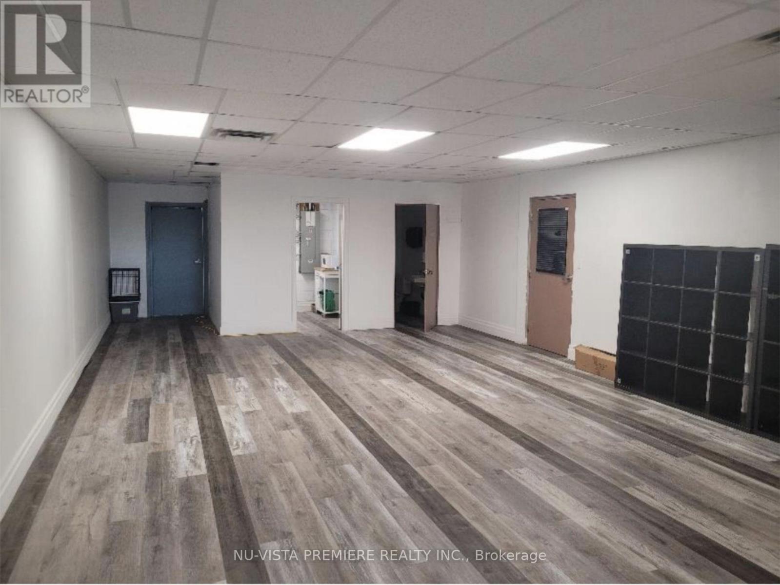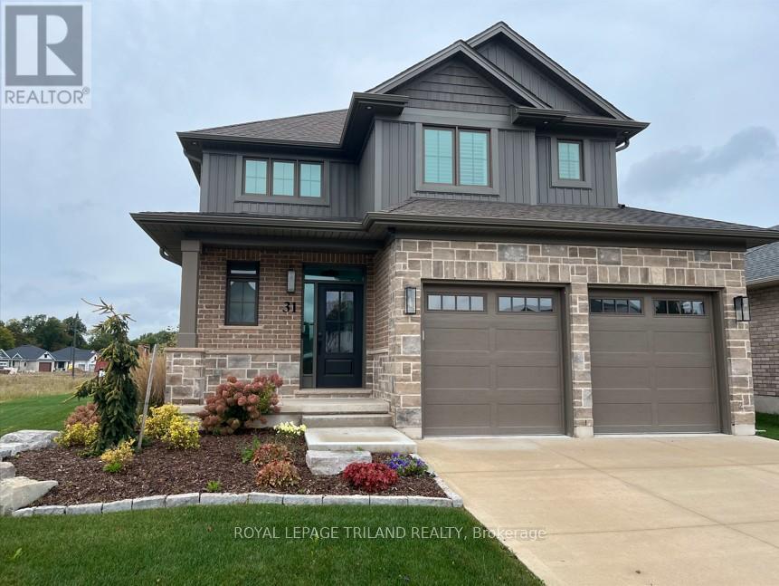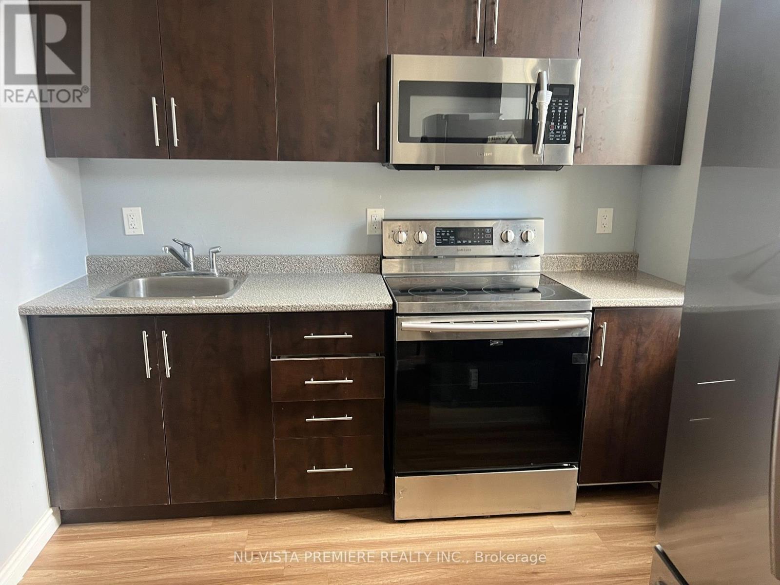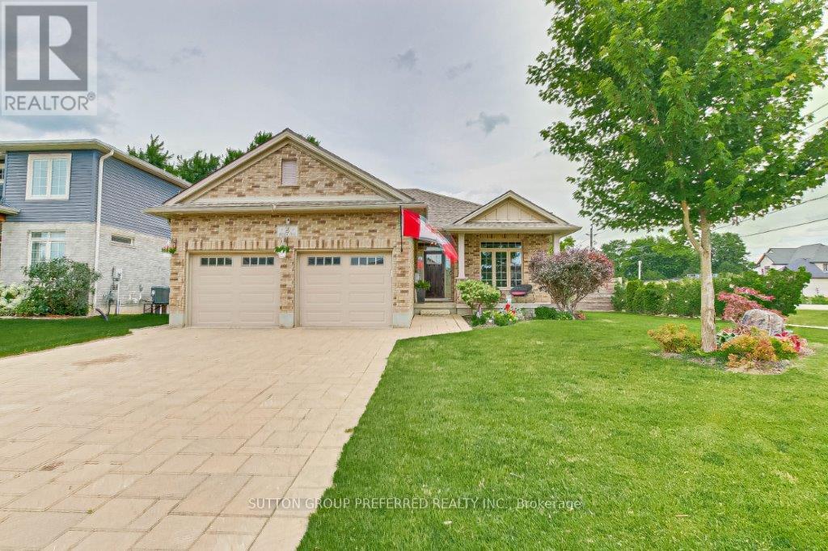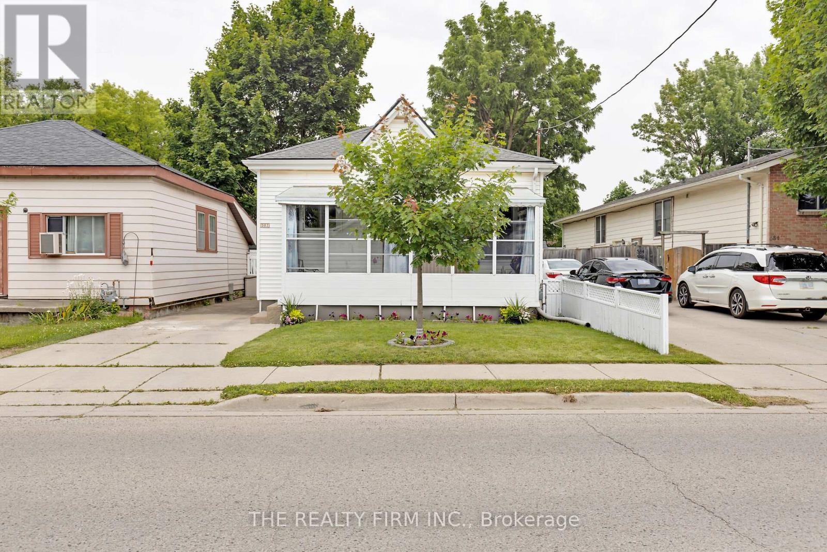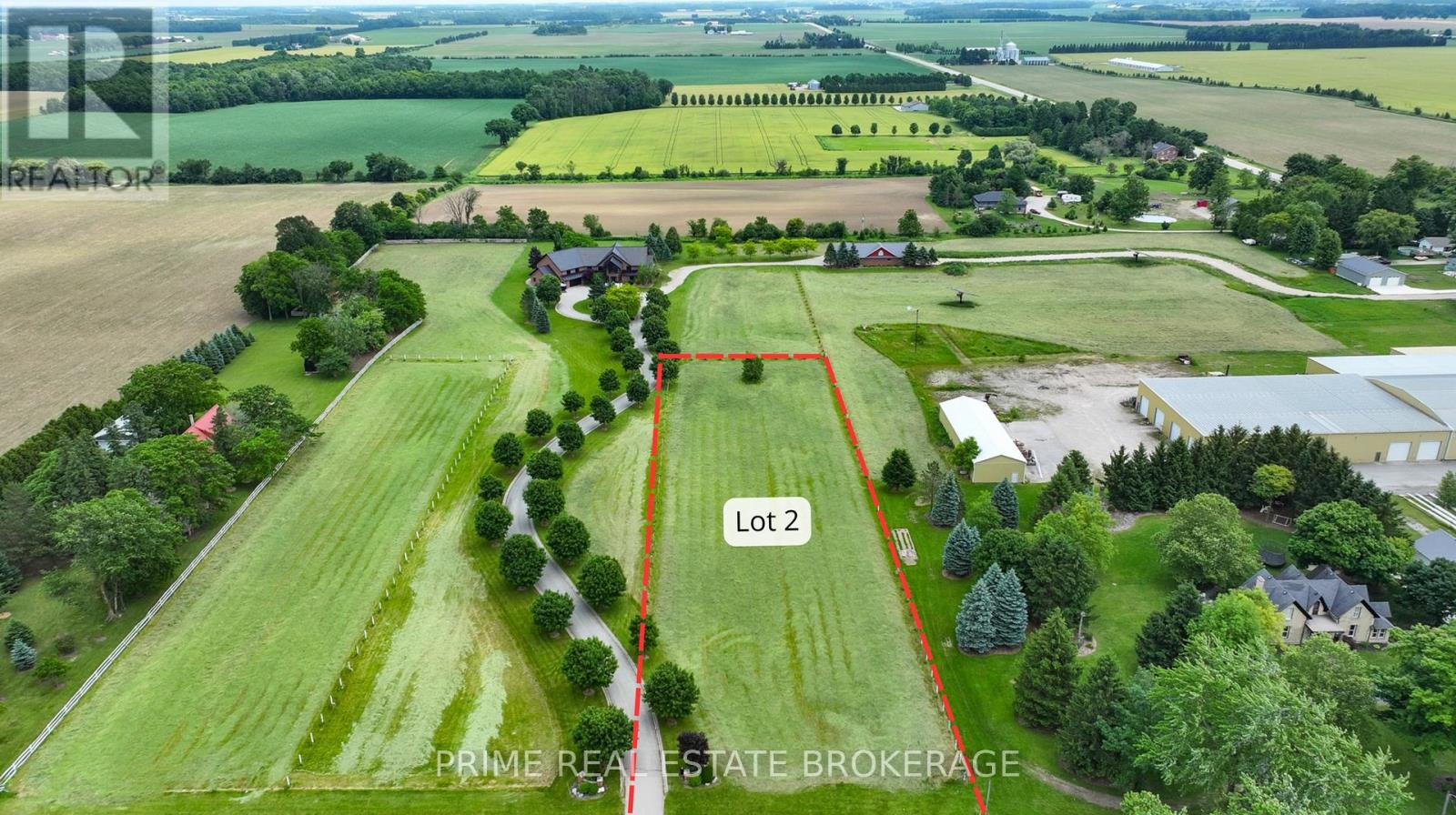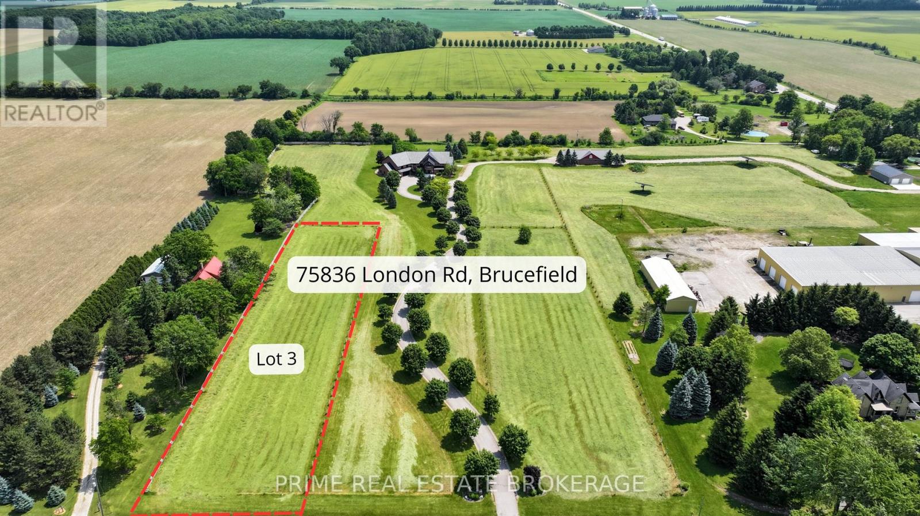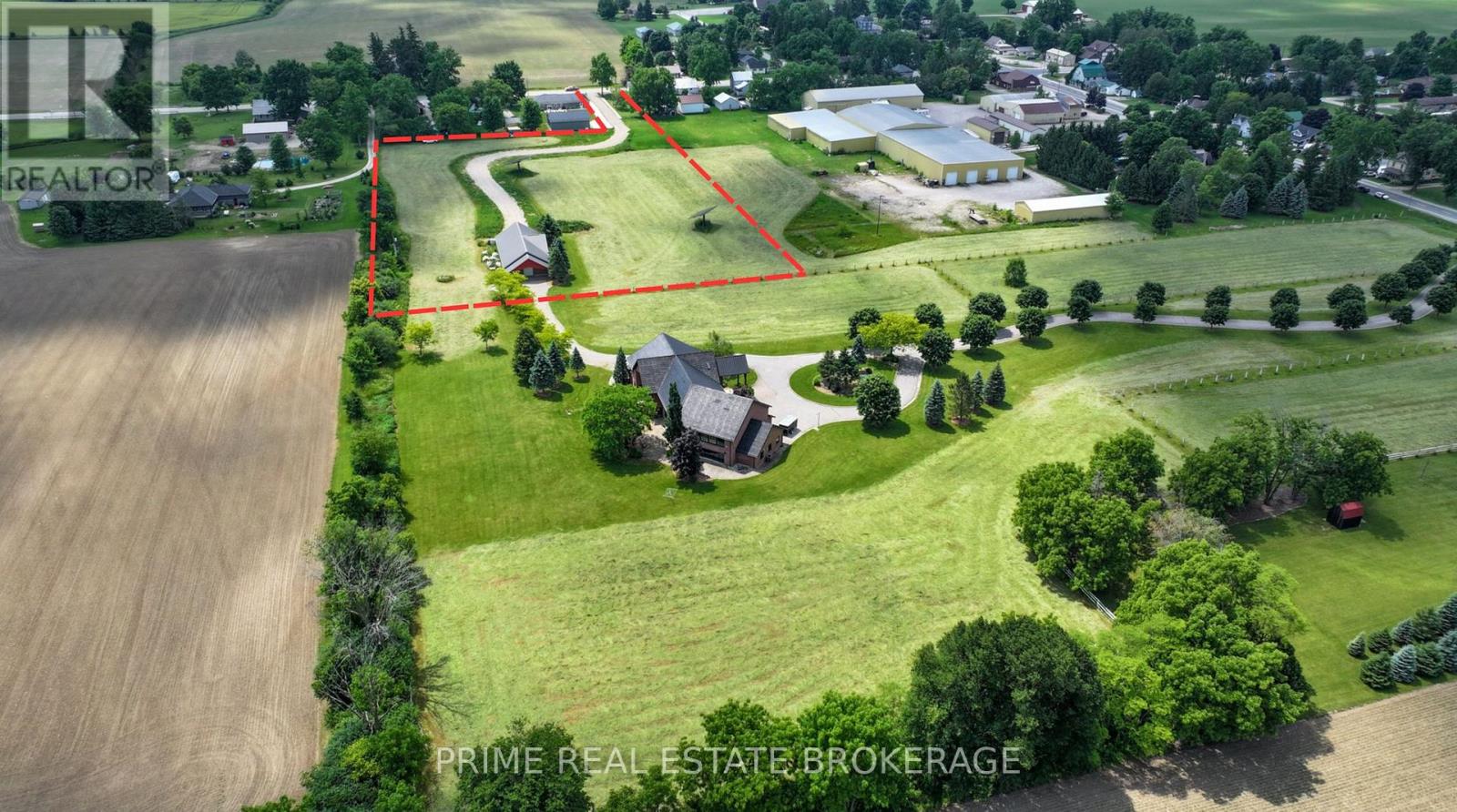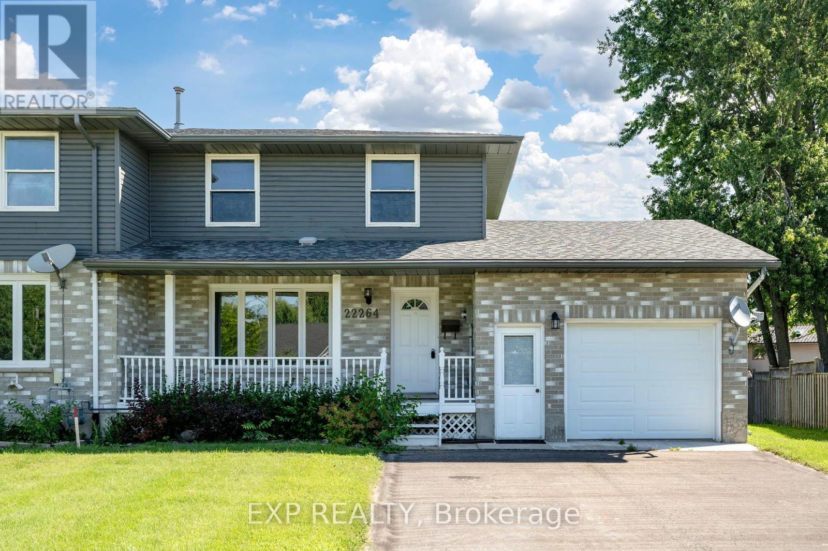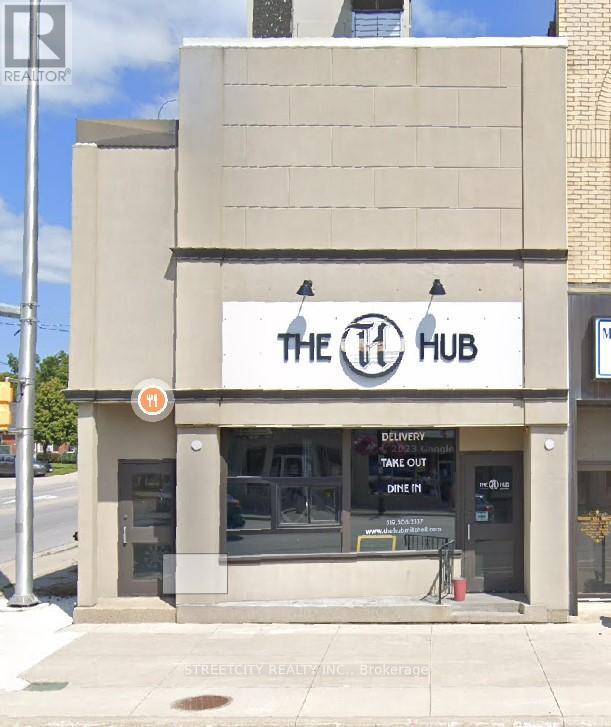10622 Sunset Road
Southwold (Talbotville), Ontario
Embrace tranquil living in Talbotville with this delightful 2+1 bedroom, 1.5 storey home ideally situated near the corner of Sunset Road and Talbot Line. Adorned with natural wood trim and boasting a generous loft-style primary bedroom with ensuite, this residence exudes charm and comfort. Recent upgrades include a renovated kitchen with modern appliances and updated bathrooms. Set on a large lot with mature gardens, the property offers a serene outdoor retreat. Perfectly positioned for commuters, it is close to the Amazon factory, St. Thomas, and London, with swift access to the 401 highway for effortless travel. (id:59646)
194 Orchard Street
Central Elgin (Port Stanley), Ontario
Welcome to 194 Orchard St, Port Stanley - your perfect summer retreat! This charming home is ideally situated just in time for the season, offering an unbeatable location in a renowned summer resort town. Enjoy a leisurely stroll to the beach, just minutes away, or explore the vibrant downtown area only one block from your doorstep. Nestled at the end of a quiet street, this property promises tranquility and convenience, making it the ultimate getaway for those seeking relaxation and fun in the sun. Don't miss this opportunity to own a slice of paradise in beautiful Port Stanley! (id:59646)
114 Old Field Lane
Central Elgin (Port Stanley), Ontario
Gorgeous move-in ready 4+1 bedroom, 2.5 bath two storey home located in the quiet and highly desirable community of Port Stanley! This home showcases modern design and features throughout! Beautiful curb appeal with a triple car garage, parking for multiple cars and a cozy covered front porch. Stepping into the home you'll find a spacious dining room that leads through to the open concept living room and kitchen areas. Bright and airy kitchen with loads of cabinetry, stainless steel appliances and a large island for extra seating that opens to the cozy living room that overlooks the backyard oasis. Main floor den is a great space for a home office or separate area for the kids to play. Convenient main floor laundry and powder room complete the main level. The second level offers a spacious primary bedroom with a luxurious 5pc ensuite, three additional bedrooms and 4pc bath. The finished lower level with family room, bedroom and extra storage space. Entertaining is a must with the gorgeous backyard with room to host the entire family. BBQ under the covered deck, enjoy a swim in the inground pool or cozy up around the fireplace and roast some marshmallows! Located within minutes to Port Stanley beach, marina, shopping & restaurants. Don't miss the opportunity to make this your new home! (id:59646)
117 Washington Street
Zorra (Thamesford), Ontario
This house is as cute as a button. Fully stripped back to the studs and rebuilt with new wiring, PEX plumbing, ductwork, central air, all new drywall, new floors and trim. This house is now move in ready with not a thing to do on the inside. Would make a good investment as a rental or a great downsize or first time homebuyer option. This is a small house on a huge lot that is priced competitively for the fast growing town of Thamesford. Short drives to London, Woodstock or Ingersoll and the 401. Get out of the city and begin to realize a simple life in a small town where you can still walk at night and feel safe. Thamesford is small but it has that essential core set of businesses that provides all the things you need. Tim Hortons on the corner tells you that Thamesford is well located for all of your travelling needs. The second floor of the house consists of a huge master, an ensuite bath and a large walk in closet. Current owners are using the 7' 8' x 8'4' closet as a home office it is that big. Basement is dry but not capable of being finished, it does however provide extra storage space. This is the perfect little home for a young couple or those looking to retire to a small home in a great community. The yard is absolutely huge and ready for your landscaping ideas or lots of space for pool and hot tub or even an addition. The room labelled as a mudroom is begging for a patio door and some windows to make this space the perfect spot for a cup of coffee or a glass of wine. Come have a look and consider your next home being this one right here in Thamesford. (id:59646)
307 Frances Street
Central Elgin (Port Stanley), Ontario
Experience the ultimate in coastal living with this stunning 3+3 bedroom raised ranch in Port Stanley, offering a perfect blend of comfort and style. Step inside to discover sunlit interiors highlighted by gleaming hardwood floors, a cozy gas fireplace, and a sleek, modern kitchen. Enjoy seamless indoor-outdoor living with a two-tiered deck and a private 6 person hot tub, ideal for entertaining or relaxing under the stars. The spacious master suite boasts a custom closet and a cheater ensuite with a double vanity, while the lower level provides additional living space with a family room, three bedrooms, and a convenient laundry area. This move-in ready home is tastefully decorated throughout, promising a tranquil retreat just moments from award-winning beaches, live theatre, dining and more. Outside, a large flagstone patio, rustic wood gazebo, and charming wood shed offer picturesque spots for outdoor gatherings. Recent upgrades such as a new AC unit and sliding glass door ensure modern comfort and convenience, making this property a rare find in Port Stanley's sought-after real estate market. (id:59646)
61a Mcnaughton Avenue
Chatham-Kent (Wallaceburg), Ontario
. (id:59646)
10 Guevremont Street
Fauquier-Strickland, Ontario
Welcome to this beautiful home in this lovely northern community. The town of Fauquier-Strickland is is a small municipality known for its community-oriented lifestyle and natural beauty. . Discover tranquility in this well-maintained 3-bedroom, bungalow, situated on a picturesque half-acre lot featuring a large 3 bay drive shed (extremely well insulated). Enjoy the serene backyard perfect for outdoor activities and gardening. Close to local amenities, schools, and recreational areas. Ideal for families seeking comfort and space in a friendly community. The river that flows through Fauquier-Strickland is the Groundhog River, Providing opportunities for fishing, boating, and other recreational activities, or even business opportunities. The river's scenic beauty enhances the charm and appeal of the community. (id:59646)
453 George Street
Central Elgin (Port Stanley), Ontario
Welcome to your dream coastal retreat in the beautiful Kokomo Beach community of Port Stanley. This bungalow Dock Model has 1580 sq ft of well appointed living space. Step inside to discover a cozy yet spacious open concept layout featuring a primary bedroom with a luxurious ensuite and walk-in closet. The interior boasts stylish vinyl plank flooring throughout, providing both durability and a beachy vibe. Prepare to be wowed by the gourmet kitchen, complete with a large island, sleek quartz countertops and upgraded cabinetry. 9ft. ceilings heights with a recessed tray ceiling in living room. Rear sliding doors open to the large backyard with a full width raised concrete patio offering ample space for outdoor entertaining, gardening, or simply soaking up the sun. When you need to cool off, enjoy Kokomo's exclusive outdoor pool and Kokomo Beach Club facility. Stay in shape in the fitness room or host a gathering in our elegant party room. Mere minutes walk from Erie Rest Beach. Time to kick back and let the good times role! (id:59646)
221b - 85 Morrell Street
Brantford, Ontario
Welcome to The Lofts - this exceptional 2 bed, 2 Bath unit comes complete with premium toned kitchen cabinetry, stainless steel appliances, 11' ceilings, and In-Suite Laundry. Carpet free and modern tones throughout coupled with near floor to ceiling windows create an airy feel bathed in natural light. The spacious primary bedroom comes complete with a large closet and 3pc ensuite, making this home the epitome of organized and comfortable living. California shutters on all windows. 8 foot interior doors, High modern baseboards, pot lights in kitchen, moveable kitchen island. Completing this unit is private and fully covered 19x8 foot balcony which baths the unit in natural light all day. This unit shares all the condo amenities as the other units like a communal BBQ, party room with outdoor patio areas with natural gas fireplace feature, elevator to easily get you around the 3 levels. This unit has 1 parking space right close to the rear entrance door. Nestled in a desirable mature neighbourhood within walking distance to a historical area rich with character, a network of nature trails along the Grand River, parks, shopping and schools, you won't want to miss this opportunity. Book your showing today! **** EXTRAS **** All furniture is negotiable except as excluded. (id:59646)
409 Main Street S
South Huron (Exeter), Ontario
Prime Commercial Property on Main Street, ExeterLocated on bustling Main Street in Exeter, this exceptional building offers an ideal setting for retail, office, or any business requiring prime street exposure. With its strategic location, it's just a short drive to London, Goderich, and Stratford, making it a convenient hub for your business operations.Key Features:Versatile Space: Perfect for retail shops, professional offices, or any business seeking high visibility.Ample Parking: Generous parking facilities at both the front and back of the building ensure convenience for your clients and employees.Additional Storage: The spacious basement provides ample storage space to meet all your business needs.Dual Entrances: Easy access with both front and back entrances, enhancing customer flow and operational efficiency.Whether you're launching a new venture or expanding your current business, this property offers the perfect solution. Dont miss out on this fantastic opportunity to elevate your business in a prime location! (id:59646)
39-49 Main Street S
Huron East (Seaforth), Ontario
Prime Real Estate Opportunity in SeaforthExceptional Investment in a Thriving CommunityWelcome to a prime real estate opportunity in the heart of Seaforth, Ontario! Located just 45 minutes north of London, Ontario, this strategically positioned 18,335 square foot historic downtown building offers a solid investment with significant future growth potential. Situated on Main Street, opposite CIBC and TD Bank, this property is ideally located in a bustling area.Property Highlights:Six Commercial Units: Ensuring a steady income with all but one unit currently occupied.Spacious Layout: 18,335 square feet of building space with a 116-foot frontage and a 148.72-foot deep lot.Modern Amenities: Recently updated with a new roof.Independently Metered Units: Each unit pays its own utilities, simplifying management.Current Tenants:Meridian Bank: A trusted financial institution providing a range of banking services, ensuring a stable and reliable tenant.Flooring Store: A well-established business offering a variety of flooring options, drawing consistent customer traffic.Seaforth Jewellery Store: A reputable jeweler known for its exquisite collections and personalized service, adding prestige to the property.Dollar Store: A popular retail outlet that attracts a steady stream of shoppers looking for everyday essentials at affordable prices.Orr Insurance: A respected insurance agency offering comprehensive coverage options, contributing to the building's professional environment.Hair Salon and Spa: A beloved local salon providing a range of beauty and wellness services, ensuring regular patronage from the community.This building is more than just a sound investment; it represents a unique opportunity to be part of a thriving community with robust economic prospects. Dont miss your chance to own a piece of Seaforths historic downtown and secure a valuable asset for the future. (id:59646)
8350 Oakwood Drive
Lambton Shores, Ontario
This beautiful home is perfectly located between Grand Bend and Port Franks, welcome to 8350 Oakwood Drive in this quiet neighborhood across from the Pinery Provincial Park. This stunning bungalow features 3 bedrooms and 1 cheater bathroom with in floor heating on the main floor. The main floor showcases vaulted ceilings with an enormous space. The kitchen features white cupboards, bright large quartz countertops, and a separate pantry. The kitchen is open to the living room with a stone mantel fireplace, and sliding patio doors to the outdoor deck. The master bedroom is a nice size with a walkout to the deck. Heading down to the rec room on the lower level is a fantastic space for entertaining. The lower level has an additional bright kitchen, laundry room, bedroom with a walk-in closet, and a 3-piece bathroom. What makes this property so desirable is the full in-law suite potential with separate lower-level access from the garage side door. The property is situated on half an acre with a great size private yard, a firepit for quiet nights outdoors, and a nice-sized deck. It is just a superb property for outdoor entertaining with lots of room for lawn games. This spacious property has room to park your boat and is a short drive to the Ausable River and boat launch. There is an endless list of things to do in the areas with a close to the dog park, bike and walking trails, conservation area, and sandy beaches. This property is the perfect area for Air BnB and this house checks all the boxes for a great income property. Location, Location, Location!!! (id:59646)
N - 3330 - 3334 White Oak Road
London, Ontario
35,000 + excellent square feet of industrial/warehouse space. This triple Net Sub lease is designed to help your company rise to the occasion and bring your profits back home. Large shipping doors and covered delivered space are included. Show now or forever wish you had. (id:59646)
R - 3330- 3334white Oak Road
London, Ontario
Your industrial warehousing dreams have come true, massive 24 ft clearance, modern 2 stories of office space, Clarke Rd and Bradly Intersection location, all for a price far more affordable than your company was expecting. Show with price, and let the profit roll your way! (id:59646)
106 High Street
London, Ontario
Welcome to Old South! This spacious home has unlimited potential -as a large family home. It features tall ceilings, hardwood & ceramic floors, 4 bedrooms on the main floor and 2bedrooms upstairs as well as 3 full bathrooms. There is also a huge hobby shop-40x50ftwith a mancave and a built in Bar and a 3piece Washroom. Separate Meters, Entrances to all units. **** EXTRAS **** 2000 Square Feet Winterized Garage / Hobby Workshop ,Heat, Hydro , Water. Insulated Detached Garage has room to store 6 cars. This home has all the character and charm of South London and is close to all amenities. (id:59646)
24885 Poplar Hill Road
Middlesex Centre (Ilderton), Ontario
Welcome to 24885 Poplar Hill Rd: A Stunning Country Retreat. This is the one youve been waiting fora rare country property that doesnt come up every day. Spanning 99.3 acres, this picturesque farm features 88 workable acres (systematically tiled in 2021) and 8 acres of lush bush. This property is located on a paved road and nestled within rolling acreage. The property includes a large, beautifully restored brick and stone century home with four bedrooms and three bathrooms, featuring exquisite trim work throughout, a 50-year steel roof, geothermal furnace, a 200 amp panel, newer windows, copper wiring and plumbing, updated insulation, and 9-foot ceilings. Fresh flooring and paint adorn the home, originally built in 1910, which now boasts drywall construction. Additional highlights include a spacious veranda with Anderson windows and heated floors. The property also features a detached garage (283 x 2111) with insulated doors and walls, and an additional large barn (56 x 4910). This unique farm is perfect for agricultural pursuits (A1 Zoning) or a potential horse farm, offering serene beauty and unparalleled charm. Dont miss your chance to own this rare gemschedule a private tour of 24885 Poplar Hill Rd today! (id:59646)
40 Nelson Street
Lambton Shores (Thedford), Ontario
THIS UNIQUE PROPERTY IS A COLLECTOR'S DREAM GARAGE FOR MECHANICS OR HAS POTENTIAL TO DEVELOP. SEE DOCUMENTS FOR ALL VEHICLES AND INVENTORY INCLUDED. OFFICE IS HEATED. NEWER GARAGE DOORS. ORIGINALLY USED AS AN ONION WAREHOUSE. (id:59646)
47105 Harding Smith Line
Central Elgin (Sparta), Ontario
Experience this must-see property on 12 acres of peaceful, private land backing onto Lake Erie. This modern 4-bdrm home is filled with lots of new upgrades, a double car garage with workshop, and a barn, making this move-in ready home a dream come true. Step into a sunlit kitchen with a walk-out to the patio, soft-close cabinets, expansive counter space, a large pantry, and updated appliances. Enjoy two spacious full bathrooms with floor-to-ceiling tiles and heated floors. Three bedrooms are conveniently located on the main floor, with a fourth upstairs. The home features a spacious living room, a cozy family room, and a den with a walk-out patio leading to a wrap-around deck, installed just two years ago. With two wells that run off municipal water, and a well-maintained septic system, this move-in-ready home boasts hardwood floors, a metal roof, and a newly laid gravel driveway. Outside, you'll find a driveway that accommodates over five cars, a large spacious double-door garage with a separate workshop attached, and a barn for horses complete with stables and a 1-acre fenced area. The garage runs off its own 200 amp system. The property also features a large gardening space, a pond, and several fruit trees. A new concrete slab is ready for a hot tub or gazebo. Scenic trails throughout the property lined with mulberries lead to breathtaking sunsets and sunrises over Lake Erie. Included is a 5th-wheel trailer with a deck, situated in a newly cleared area overlooking Lake Erie at the rear of the property, offering what we call the million-dollar view. This spot is perfect for stargazing, camping, and bonfires, and it can also be rented out for extra income This property benefits from the managed forest tax program and has wonderful neighbours. Don't miss this rare opportunity book your viewing now and take the ultimate tour on a UTV utility vehicle. Come experience this incredible property and make it your own. (id:59646)
31 Snowy Owl Trail
Central Elgin, Ontario
Welcome to the Mapleridge. A lovely two-story that is the former Doug Tarry Model home located in the community of Eagle Ridge . Many upgrades are showcased throughout such as Luxury Vinyl Plank floors in the main living space, a spacious living room with fireplace that complements the modern yet classic finishes and a dining area giving you plenty of room for entertaining family and friends. The kitchen includes beautiful custom cabinetry, sizable island with quartz countertops and a Doug Tarry Homes signature walk-in pantry. Step outside to the covered space off of the dining area complete with a stamped concrete pad. The custom staircase with large windows that filters in natural sunlight leads to the upper level with 3 spacious bedrooms, 2 bathrooms and a convenient laundry closet. The Primary Suite features a walk-thru closet to a luxurious 3 piece ensuite with a gorgeous tiled shower. Completing the home is the finished basement with a welcoming recreation room and wet bar - an ideal setting for hosting gatherings. Welcome home. Other notables: Fully Electric home with full Solar Panel Array, irrigation system, landscape, electrical & plumbing upgrades, 2 car insulated garage, concrete drive, EnergyStar, High Performance & Net Zero Ready. Welcome Home (id:59646)
4 - 212 Main Street W
Minto (Palmerston), Ontario
Welcome to Palmerston! This exceptional apartment is truly a cut above the rest. One of the most spacious apartment models available, it offers just shy of 800 square feet of finished living space with 2 bedrooms and 1 bathroom. It's a must-see property that you dont want to miss out on.The apartment boasts a long list of upgrades, too many to list them allI'll let the photos speak for themselves. The modern color palette throughout creates a sleek and contemporary feel, enhancing the open-concept main floor layout, which is perfect for any lifestyle needs. The abundance of natural light, complemented by a skylight, further brightens the space.The kitchen, the heart of the apartment, features upgraded stainless steel appliances, quartz countertops, timeless cabinets, and a stylish range hood. The elegant vinyl flooring adds to the overall look and feel. No detail was overlooked in this cozy, downtown modern apartment in Palmerston.Conveniently located across the street from Foodland, Home Hardware Store, and a variety of restaurants, this apartment offers both comfort and convenience. Book your showing today! (id:59646)
36 Rosina Lane
Zorra (Thamesford), Ontario
Being only 15 minutes to London, this family friendly community is a desirable place to call home. Rosina Lane is lined with two story homes that are tucked away off the main road and offers privacy and luxury. 36 Rosina is finished with luxurious white brick with charcoal accents and is sure to impress. The main floor has an upgraded kitchen with a walk through pantry making offloading groceries a breeze from the double car attached garage. With lots of counter space and an eat-in breakfast area, you can either pull up to the island for your morning coffee, or relax at the table. The dining area is just off the kitchen and open to the living room, so the fireplace ambience is enjoyed with the TV on, or off. The laundry room is upstairs in between the 4 bedrooms, making that chore easy to tackle. The laundry room is spacious and has extra shelves for towels, toiletries and cleaning supplies. The Primary suite is adorned with a trey ceiling, large walk in closet and a spa inspired ensuite. Jump in your glass shower to get your day going, or soak in your free standing tub at the end of a long day. There is no shortage of counter space here, so tucking all of your lotions and potions away is not a problem. This truly is an investment for your family. McKenzie Homes are built with trusted materials, by an award winning builder that not only has decades of experience, but stands behind his homes, and believes in ensuring you are comfortable and love your home for years to come. Reach out for information, to book a tour and see why this is where you want to call home. (id:59646)
2 Brooker Trail
Thames Centre (Thorndale), Ontario
Spectacular fully finished bungalow in the heart of Thorndale. This 3+1 bedroom bungalow with 9ft ceilings, and open concept design to the dream kitchen with island bar, overlooking family room with corner gas fireplace. Main floor laundry. Sliding doors to your backyard oasis, sprawling deck leads to saltwater hot tub, heated saltwater pool, and outdoor bar area, tons of space to sprawl out and relax after a long day. Walk on winter cover installed for the pool last year. Lower level entertainment area with rec room, gym, games area, wet bar, bedroom, and 3-piece bath. Great storage area in furnace area. All appliances included. Shingles replaced in 2020. A must see on your list. Shingles replaced in 2020 with 75 year warranty. Also has 2 gas lines for barbecues out back. (id:59646)
582 Hill Street
London, Ontario
Welcome to this cozy fully renovated 3 bedroom bungalow in sought after Soho. This centrally located home a great starter home or the investor at heart. Upgrades include newer flooring '22, central air '22, upgraded kitchen, furnace, ductwork 8 years old, roof, windows, wiring and panel box approx 7 years old. This home is spacious and move in ready. You will love the newer deck off the kitchen to a large pool size private fenced yard. Thousands spent on the gorgeous vinyl fence. You will love the large concrete driveway. 5 min to downtown, 10 min to the hospital, 15 min to the 401. Minutes to shopping, restaurants and so much more. (id:59646)
204 Third Street
West Elgin (Rodney), Ontario
2 plus 2 bedroom ranch and full lower level walk-out. Outside we feature an on-ground pool offering a full walk around deck directly off the aforementioned 3 season sun room 17'4 x 16'. Also outside is an outbuilding 36 feet x 24 feet for the handy person or it is great for added storage/or car guy. Heating in lower level is in floor radiant hot water heat and on the main floor it is hot water radiators. Also has ductless air. All photos and floor plans under additional photos link. (id:59646)
26 Huron Street
Lambton Shores (Grand Bend), Ontario
STEPS FROM SANDY BEACHES!! Welcome to 26 Huron St., a remarkable architectural gem nestled in the ever-evolving beachside town of Grand Bend, Ontario. This property boasts a substantial total square footage of 3,466, offering plenty of space for your ideal lifestyle. Grand Bend, once regarded as a seasonal destination, has now transformed into a thriving year-round community. Similar to Muskoka's evolution in the early 2000s, Grand Bend has become the latest hotspot for those seeking a superior lifestyle and savvy investment opportunities. The town is teeming with essential amenities, including healthcare facilities, fully serviced grocery stores, restaurants, and more, all open even during holiday weekends. This immaculate property epitomizes sophisticated beachside living, featuring intelligent design and superior functionality. With ample parking and a private garage, this home complements its generous floorplan, providing space for all your needs. The main floor seamlessly integrates the dining area, functional workspace, and a stylish barista bar. Step outside to the meticulously designed outdoor entertaining area, complete with a hot tub surrounded by privacy landscaping. The upper level transports you to a world of unparalleled comfort, reminiscent of a luxurious Four Seasons retreat. Lavish bedrooms, opulent bathrooms, and additional entertaining and gaming spaces cater to your every desire. Enjoy mesmerizing views from the upper deck, where the panoramic vistas of Grand Bend serve as a constant reminder of the natural beauty that envelops this location. 26 Huron St. offers convenient access to major cities like London, Sarnia, and Kitchener, making it an enticing choice for remote workers seeking a beachside lifestyle. This property is not just a home; it's a slice of paradise! (id:59646)
75836b London Road Rr1
Huron East, Ontario
AVAILABLE LAND - Build your dream home and embrace an improved quality of life on this rural lot in Brucefield. Located just 50 mins to London, 65 mins Kitchener, and 40 mins to Stratford, this property is accessible to larger centres/major highways, or 13 mins to the desirable Lake Huron sunsets and the sun and fun of the beaches in Grand Bend and Bayfield! The non-serviced lot is nearing completion of a severance process. In the midst of trees and pasture, this land provides the serenity of rural living with the convenience of larger cities within a reasonable commute. Purchase the parcel of land, and/or the neighbouring estate, or the full 14 acres with a total of 3 vacant lots, a horse/hobby barn, solar panel and the home property and experience all that rural living has to offer. **** EXTRAS **** Lot is vacant. Price available for 14 acres including 3 total residential lots, horse/hobby barn and solar panel, and home. Taxes for 14 acres were $14013. Easement is MTO at London Road. Severance nearing completion. See LOT 2 in photo. (id:59646)
75836a London Road Rr 1
Huron East, Ontario
AVAILABLE LAND - Build your dream home and embrace an improved quality of life on this 1.5 acre rural lot in Brucefield. Located just 50 mins to London, 65 mins Kitchener, and 40 mins to Stratford, this property is accessible to larger centres/major highways, or 13 mins to the desirable LakeHuron sunsets and the sun and fun of the beaches in Grand Bend and Bayfield! The non-serviced lot is nearing completion of a severance process. In the midst of trees and pasture, this land provides the serenity of rural living with the convenience of larger cities within a reasonable commute. Purchase the parcel of land, and/or the neighbouring estate, or the full 14 acres with the estate, 3 vacant lots, a horse/hobby barn and solar panel. Embrace all that rural living has to offer. **** EXTRAS **** Package price is available for full 14 acres - 2 residential lots, lot with horse/hobby barn and solar panel, and home estate. Easement is MTO at London Road. Severance near completion. See photo LOT 3. Taxes for 14 acres were $14,013. (id:59646)
75836c London Road
Huron East, Ontario
BUILD on a rural lot with a hobby barn/shed and solar panel in place. Embrace an improved quality of life on a rural property in Brucefield, just 50 mins to London, 65 mins Kitchener, and 40 mins toStratford, making it accessible to larger centres/major highways, or 13 minutes to the desirableLake Huron sunsets and the beaches of Grand Bend! The barn is built for 4 large horse stalls, with a concrete floor. A separate part of the building has a 12'x 9' garage door and 18' height in the main area, along with a second floor 20' x 16' loft. Currently, there is hydro in the building; municipal water runs to the neighbouring home. Offset costs with existing contracts for the solar panel.Purchase this parcel of land with the hobby barn and solar panel, or the 14 acre estate and 3 vacant lots as a parcel. Surrounded by trees and pasture, experience the serenity of rural living with the convenience of larger cities nearby. (Severance is nearing completion.) **** EXTRAS **** PART PKLT 8 PLAN 181 TUCKERSMITH AS IN R337424 EXCEPT PART 1 22R6952; MUNICIPALITY OF HURON EAST.Some conditions for building a dwelling must be met. See special zoning details. Entrance on Mill Rd upon severance completion. (id:59646)
12 Warwick Avenue
Lambton Shores (Grand Bend), Ontario
The definition of luxury beach living and limitless potential. This modern architectural gem promises a lifestyle of elegance and refinement in Grand Bend, Ontario. The collaboration between Skinner Architects and ATO Construction has resulted in a property where every detail has been meticulously crafted to perfection. From the moment you arrive, sophistication greets you at every turn. With four stories, six bedrooms, five bathrooms, this residence is designed to impress. Featuring a floating staircase with a steel model stringer and ash treads, the floor to ceiling glass divider, serves as a captivating focal point. The open-concept and spacious layout complemented by two balconies provides a seamless blend of indoor and outdoor living, maximizing natural lighting and absolute potential. With the third-floor balcony offering a luxurious hot tub and breathtaking views. At the core, lies the culinary masterpiece kitchen. Showcasing solid quartz backsplashes and high-end finishes, this kitchen elevates the cooking experience to an art form. Adjacent, the great room embodies a soaring two-story ceiling and distinctive coffered design, providing an unmatched space for gathering. The optimal flooring and tile selections throughout the home perfectly complement the coastal atmosphere, offer low maintenance for beachside living. Venture to the fourth floor, where a versatile recreational space awaits. Outside, a private well-landscaped backyard is complete with a stone patio, creating the ultimate oasis for relaxation and enjoyment. The exterior, adorned with black Hardie Lap panels and real wood accents, offers a sleek yet inviting charm into your home. Step inside to discover a world of impeccable craftsmanship and finishes, envisioning the best of Grand Bend. (id:59646)
53 Gladstone Avenue
St. Thomas, Ontario
*** 2 VACANT UNITS Available for September 2024*** Introducing a prime investment opportunity in the vibrant Court House District of St. Thomas, Ontario! Nestled on the desirable 53 Gladstone Avenue, this fourplex presents a lucrative prospect for savvy investors. Boasting four well-appointed 1-bedroom units, this property commands an impressive annual revenue of $67,000, making it a lucrative addition to any portfolio. What's more, with a current offering at a remarkable 7% capitalization rate, the potential for solid returns is undeniable. Recently renovated to the tune of $150,000, this turnkey property exudes quality and modernity, ensuring a hassle-free ownership experience. Each unit is meticulously maintained, attracting A+ tenants who not only pay rent promptly but also take great care of the premises, providing peace of mind for discerning investors. Beyond its inherent value, investing in 53 Gladstone Avenue means tapping into the promising trajectory of St. Thomas. With the city witnessing significant investments from renowned multinational corporations like Amazon and Volkswagen, the long-term prospects for growth and appreciation are compelling. *Interior photos are from 2022 when the renovations completed* Don't miss out on this strategic portfolio piece that promises not only immediate returns but also the potential for substantial appreciation in the thriving St. Thomas market. Schedule a viewing today and secure your stake in this lucrative opportunity! (id:59646)
105 Sheldabren Street
North Middlesex (Ailsa Craig), Ontario
TO BE BUILT: Cannon Homes is proud to present a stunning quality-built home in the picturesque subdivision of Ausable Bluffs in Ailsa Craig. This beautiful property boasts an impressive 2,626 square feet of finished living space, thoughtfully designed to cater to modern family living. With five spacious bedrooms, there is ample room for everyone in the family to have their own private retreat. Additionally, the home includes a well-appointed office, perfect for those who work from home or need a quiet space for study and creativity. One of the standout features of this home is the oversized garage, a dream come true for car enthusiasts. This expansive space offers plenty of room for multiple vehicles, as well as additional storage for tools, equipment, and hobbies. Nestled in the serene setting of Ausable Bluffs, this Cannon Home combines luxury, functionality, and comfort. It represents the perfect opportunity to enjoy the tranquility of Ailsa Craig while living in a beautifully crafted residence that meets all your needs. Whether you're looking for a spacious family home or a place to indulge in your automotive passions, this property is sure to impress.-- (id:59646)
75836 London Rr 1 Road
Huron East (Brucefield), Ontario
Embrace an improved quality of life on this stunning rural estate! This luxurious 5 bed, 5 bath estate is just 50 mins to London, 65 mins Kitchener, and 40 mins to Stratford, making it accessible to larger centres/major highways, or 13 minutes to the desirable Lake Huron sunsets and the beaches of Bayfield/ Grand Bend! A remarkable renovation to this expansive 7000+ sq ft home includes an open concept main living area, gourmet kitchen, butler's pantry, Cambria quartz countertops/back splash, and a 9'x4' functional island, while the main floor primary bedroom, ensuite and walk-in closet are designed for comfort and efficiency. Entertaining is effortless with an indoor, in-ground pool (new liner)and sliding doors to a patio; sauna; games room with a 10'x 8' screen; full bar; and exercise room. Purchase the home or the 14 acre estate with 3 vacant lots, a horse/hobby barn and solar panel. Nestled amidst lush natural surroundings, this estate property offers the tranquility of rural life! (lot irregularities: 175x498x131x126x131x330x524x330x126x131x498) **** EXTRAS **** Package price available for full 14 acres +2 residential lots plus lot with horse/hobby barn and solar panel, and home. Taxes for 14 acres were $14013. Easement is MTO at London Road. Septic rewiring occurred. Severance near completion. (id:59646)
1751 Sawmill Road
Woolwich, Ontario
Escape to your private oasis on the Grand River in Conestogo! Accessible from the main road, this incredible recreational property offers endless outdoor adventures. Enjoy fishing, hunting, serene kayaking, and exhilarating ATV trails right at your doorstep. Embrace natures beauty and create unforgettable memories in this perfect retreat for outdoor enthusiasts. Dont miss this rare opportunity to own a slice of paradise! (id:59646)
104 William Street
West Elgin (West Lorne), Ontario
You'll notice the quality and love throughout this beautiful all brick ranch in the town of West Lorne; a place with every amenity, including the quiet that you crave! Welcome to 104 William Street! The neutral decor will envelope you in its subtlety. Yes, it has gleaming floors, giving the entire home an upscale feel. The kitchen is roomy and well appointed with high end appliances. The main floor also provides an elegant and sunny living room as well as three clean and bright bedrooms plus a four piece bath that is ready for you--just bring your favourite towels. All newer windows on the main floor. In the lower level you will find many more impressive aspects like a large rec room and another bedroom and second three piece bathroom. The water heater is owned. The breezeway provides a buffer from the house through to the garage and you will certainly feel like country gentry as you look out and survey the expansive backyard on this 66 feet wide lot! This home is on a quiet street, close to schools, parks and more and is move-in ready! Schedule your viewing today! (id:59646)
28 Reeves Road
Ingersoll (Ingersoll - South), Ontario
Welcome home to 28 Reeves Rd located in the highly sought after Golf Estates area in Ingersoll. This beautiful 4 years young bungalow is move in ready and offers plenty of upgrades for an upscale feel. The open concept main floor features tons of living space with a large living/dining area, gourmet kitchen, 2 bedrooms, 2 full bathrooms and main floor laundry. The large unfinished basement is waiting for your personal touch. This turn-key property has many upgrades; the kitchen features a convenient walk-in pantry, pot lighting, pullout drawers and access to the 17x10 deck. The garage has also been upgraded with insulated walls and doors, electrical upgrades and a gas heater for the industrial types. Just steps away from the Ingersoll Golf Course and minutes away from highway 401, parks, schools, shopping, this home truly does offer it all! (id:59646)
269 Main Street
Lucan Biddulph, Ontario
Fantastic location! Former Hub Roadhouse. Popular restaurant for decades in the heart of Lucan. Tremendous amount of parking and right next door to the community centre feature hockey rink, park and baseball diamonds. Fully licensed establishment whereby license can still be transferred to new owner. The building offers many options/possibilities to open/operate a thriving business in a fast growing community. (id:59646)
299 Glen Abbey Court
South Huron (Stephen Twp), Ontario
Updated 2 bed /2 bath SITE-BUILT RICE HOME. Spacious foyer with closet on one side and built-ins on the other. Large bright living room and dining room freshly painted with light colored flooring throughout. Stunning white kitchen with stainless appliances, double farmhouse sink and gold accents. Cozy family room boasts a lovely gas fireplace with built-ins on either side, Sliders to an inviting new wooden deck has a natural gas hookup for your BBQ. Primary bedroom with double closets and a 4-piece en-suite. Main 3-piece bathroom includes laundry. Breaker panel has 100 amps. Shingles are 7 years old. Nicely landscaped yard. New shed as well as a storage unit adjacent to this property. Enough room at the side of the home for outdoor activities. Grand Cove residents can enjoy the heated in-ground pool, pickleball court, woodworking shop, nature trails and more. Daily activities at the Community Centre. Close to golf, wineries, shopping, restaurants and beautiful sunsets on Lake Huron. (id:59646)
102 - 100 The Promenade
Central Elgin (Port Stanley), Ontario
Let's go to Kokomo! This beautiful and spacious condo in the heart of the Kokomo Beach Club community is steps from the Port Stanley Blue Flag beach and charming downtown Port Stanley with a lovely selection of shops and restaurants. This Shore Model (approximately 1,000 - 1,020 sf) is a 2 bedroom, 2 bathroom condo which offers a spacious and well laid out floorplan with a private balcony. Some of the features include a master with a walk-in closet and ensuite, and open living space off the kitchen. Your home will be finished with designer selections in your choice of two different colour schemes. Finishes include quartz countertops in kitchen and island, luxury vinyl plank flooring in the living areas, ceramic tile in the bathroom, and more. Each unit has private HVAC controls, in-suite laundry, underground parking, and access to the rooftop patio with lovely views of the Kettle Creek Golf Course. Owners will also enjoy a membership to the Kokomo Beach Club complete with an outdoor pool, gym, yoga studio, and owners lounge, which is located adjacent to the building. Explore the Kokomo community including a pond, park, views of the golf course and 12 acres of protected forest through the walking trail. Please contact Listing Realtors for pricing and availability. Note that the condo fees are based on .38 per sf plus $80 per unit for the Beach Club. (id:59646)
67 Front Street W
Strathroy-Caradoc (Nw), Ontario
Looking for an office space thats as dynamic as you are? Tired of working from your dark basement and want to be surrounded by other professionals again?! Welcome to 67 Front St W in Strathroy! Offering two fabulous private offices for lease on a month-to-month basis, this is the perfect spot for companies needing extra room or individuals who just want a cool space to call their own. Located in the heart of downtown Strathroy, this modern setting is brimming with business professionals and entrepreneurs but continues to maintain the privacy you desire while putting your head down and getting to work. Enjoy the perks of a modern furnished office space, shared boardroom, private and secure entrance, a welcoming and professional waiting area for all your clients, and updated kitchen and bathroom facilities. Grab this chance to level up your workspace and join this vibrant Business Centre. (id:59646)
22264 Adelaide Street
Strathroy-Caradoc (Mount Brydges), Ontario
Welcome to this stunning 3-bedroom, 2-bathroom home in the desirable town of Mount Brydges. This spacious property comes complete with a finished basement, a garage, and an additional detached garage at the back, all situated on a deep 187 FT lot. The main floor offers a generous living space, featuring a large kitchen with patio doors that lead out to an expansive back deck. This deck includes a newly poured concrete patio in 2023, conveniently attached to the garage. On the main floor, you'll also find a 3-piece bathroom for added convenience, along with a spacious 4-piece bathroom on the second level. The bedrooms are flooded with natural light, providing a warm and inviting atmosphere. The lower level of this home is truly impressive, offering the potential for a 4th bedroom or additional living space. This move-in ready property boasts several recent upgrades, including new central air in 2023, a newer garage door on the detached garage, a new insulated garage door on the main house with remotes in 2023, as well as new vanity and sink in the main floor bathroom, and a new sink and tap in the upstairs bathroom in 2023. The bedrooms feature updated lighting, and there are new plugs and switches throughout the house. To top it off, there's new paint on the exterior in 2023, and you'll also have access to fiber optics at the curb. Don't miss out on this fantastic opportunity to own a well-maintained and updated home in a sought-after location. (id:59646)
Lot 21 Dearing Drive
Lambton Shores (Grand Bend), Ontario
TO BE BUILT: Welcome to Grand Bend's newest subdivision, Sol Haven! Just steps to bustling Grand Bend main strip featuring shopping, dining and beach access to picturesque Lake Huron! The Malachy plan offers 1904 sq ft of premium living space designed by Hazzard Homes. Enter through the double front doors, into the spacious main level featuring kitchen with custom cabinetry, stainless steel chimney style range hood, quartz countertops and island with breakfast bar; generous dinette; great room with hardwood flooring and wall to wall 7' windows and sliding door; mud room and convenient 2-piece bathroom. The Upper level boasts 2 bathrooms, convenient upper level laundry room and 4 spacious bedrooms including primary suite with walk-in closet and spa-like ensuite with double sinks, quartz countertops, custom cabinetry and tiled shower with glass enclosure. The sprawling unfinished lower level awaits your personal touch. Other standard features include: Hardwood flooring throughout main level, 9' ceilings on main level, poplar railing with black metal spindles, under-mount sinks, 10 pot lights and $1500 lighting allowance, rough-ins for security system, rough-in bathroom in basement, A/C, paver stone driveway and path to front door and more! Other lots and plans to choose from. Lots of amenities nearby including golf, shopping, LCBO, grocery, speedway, beach and marina. *Photos are from previous model and may show upgraded items. (id:59646)
22268 Adelaide Street
Strathroy-Caradoc (Mount Brydges), Ontario
Move-in ready 3-bedroom, 2-bathroom home, complete with a finished basement and garage, nestled on an impressive 183.9 FT deep lot in the highly sought-after town of Mount Brydges. The main floor boasts an open and spacious layout, featuring a generous kitchen with convenient access to the backyard through the garage, leading to a delightful patio area. The bedrooms are generously sized, with plenty of natural sunlight. The lower level of this home has been thoughtfully finished, offering the perfect space for a second living room and ample storage options. This move-in ready gem comes with several notable upgrades, including new central air installed in 2023, a newly insulated garage door with remotes also in 2023, a fresh coat of paint in 2023, updated kitchen cupboards and counters, new plugs and switches, and modernized toilets and sinks with updated fixtures in 2023. Additionally, the property benefits from new hydro service, while the garage has been insulated and finished with plywood. The exterior received a refreshing update in 2023, and you'll find a convenient shed at the back of the property. Plus, this home offers the convenience of fiber internet. Don't miss out on the opportunity to make this beautifully updated and move-in ready property your own. (id:59646)
7403 Sanderson Road
Lambton Shores (Port Franks), Ontario
Discover tranquility and potential at 7403 Sanderson Rd in Port Franks, a charming lakeside community. Just steps from Lake Huron's shores,this property offers private beach access for sun-soaked days & breathtaking sunsets. The rear backs onto Mud Creek, providing serene river views. Whether youre into water sports, nature, or seeking a quiet escape,this location has it all.The rustic cottage features 3 bedrooms (possible 4th), a 4pc bath, vaulted ceilings, a river-facing balcony, and a basement for storage. Update or expand the cozy retreat,or build your dream home or cottage. Port Franks is a hidden gem with trails, Pinery Provincial Park, 5 golf courses within 20 minutes, and Port Franks Marina & boat launch nearby.In 15 minutes, enjoy Grand Bends restaurants, bars and shopping, or in under an hour, reach major retailers in London.Dont miss this opportunity at 7403 Sanderson Rd. Create a peaceful retreat or family getaway. Book your private viewing today! (id:59646)
25 Ontario Road
West Perth, Ontario
Former Hub restaurant currently being sold under power of sale. The seller makes no warranties or representations of any sort. Premises is currently licensed and ready for new owner/operator to re-open a long standing establishment in the Centre of Mitchell, Ontario. This is ideal for restaurant/pub or re-develop into retail store front and possibility of residential apts on 2nd floor.Easy to show lockbox front door. (id:59646)
2909 Brigham Road
Middlesex Centre, Ontario
Magnificent architectural POST and BEAM custom home on very private 3.76 Acres. Designed by Steve Sims of ""The Barnswallow Company"". The great room boasts 23'.9"" ft ceiling with river rock floor to ceiling gas fireplace and soaring custom Anderson Windows. Chef's kitchen with U shaped island with granite counters and back splash, double ovens, coffee bar, wine bar, walk-in pantry with second fridge. Main floor primary bedroom with vaulted decorative ceiling 4-pc ensuite, heated floors, separate tub and shower, designer walk-in closet. Formal dining and living room. Main floor office with separate entrance from breezeway/mud room. Second floor loft overlooking great room with reading area and 2 large bedrooms and 3-pc bath. Lower level family room, floor to ceiling river rock gas fireplace, oversized windows, gym, 3-pc bath with sauna, plenty of storage. Bonus room over the garage. The backyard grounds offer a 24'x28' deck overlooking 18'x45' saltwater pool. Shed, oversized garage, gated cement circular drive. 2 furnaces, 2 air conditioners, and a backup natural gas generator. Please click on and view brochure, more photos, and other media links for all floor plans, photos, and video tours. (id:59646)
281 Oxford Street E
London, Ontario
Elegant and tastefully appointed two-storey office building close to downtown and UWO. Two level office space, offering 2,072 SF above grade, and additional finished lower level with employee lunchroom and washroom. Main Level 1163 sf is owner occupied and Upper Level 909 sf is vacant. Excellent frontage and exposure on a major arterial road and access to a core bus route. Oxford Street traffic counts are 34,000 cars per day. Numerous improvements include perimeter security lighting, solar tube skylights, new roof shingles new (2018) dedicated HVAC installed to second floor, and fresh facade, all frontage enclosed for extra sitting space. Excellent space for an owner-occupier, or perfect opportunity for an investor. Surface parking available on site; access through Wellington St. Parking agreement on title with dental practice next door. Site details to be confirmed by Buyer. (id:59646)






