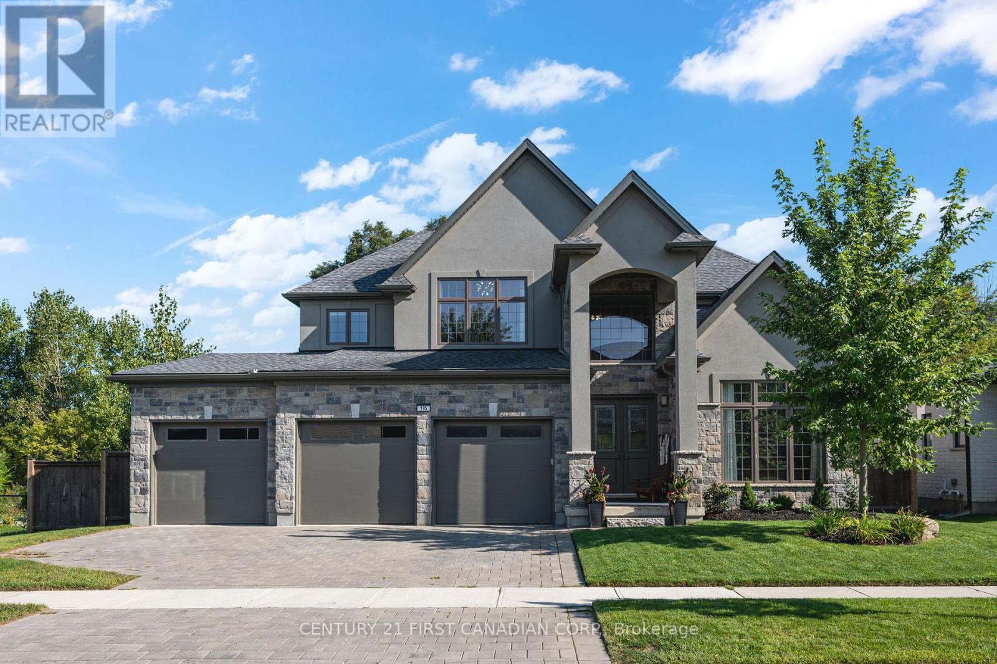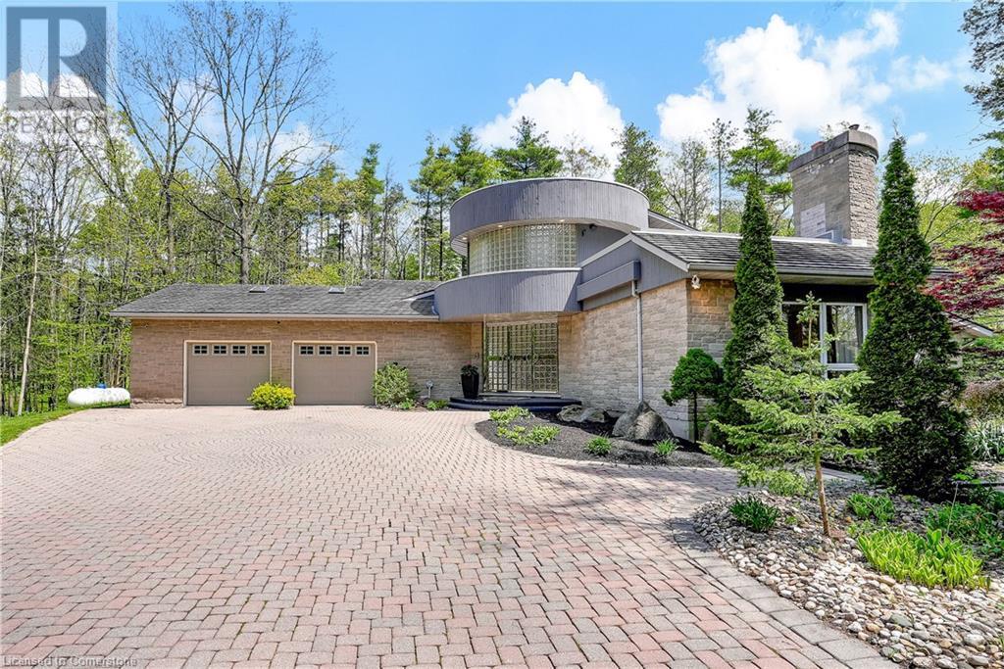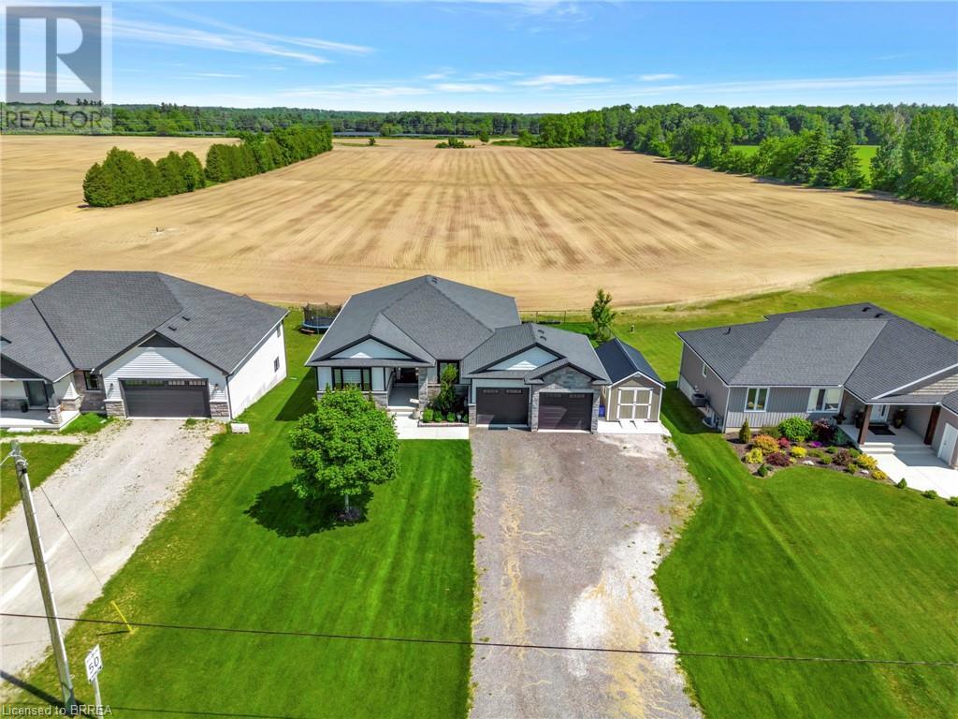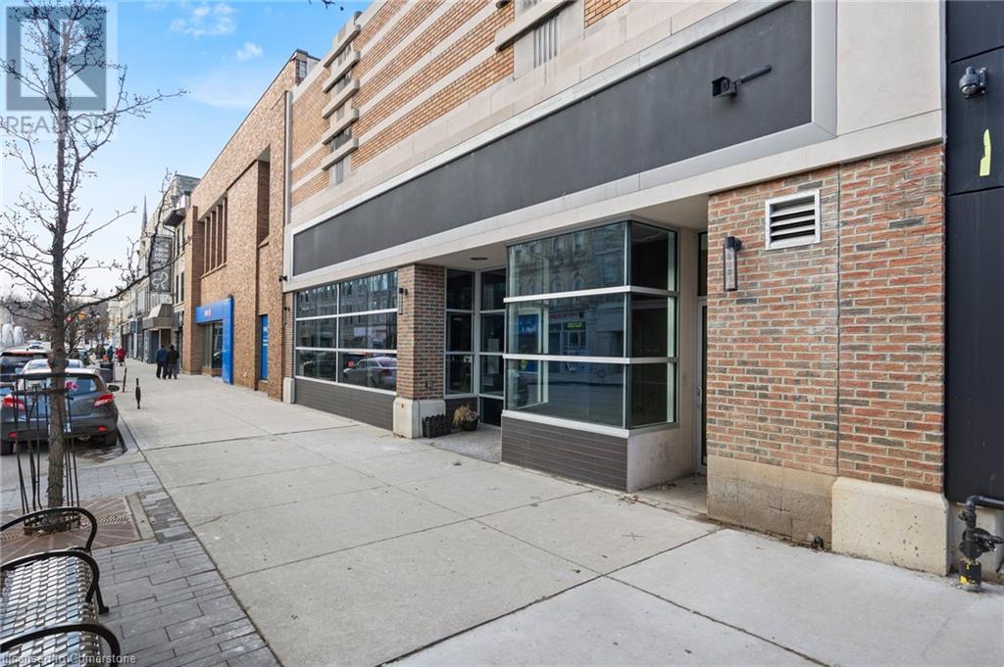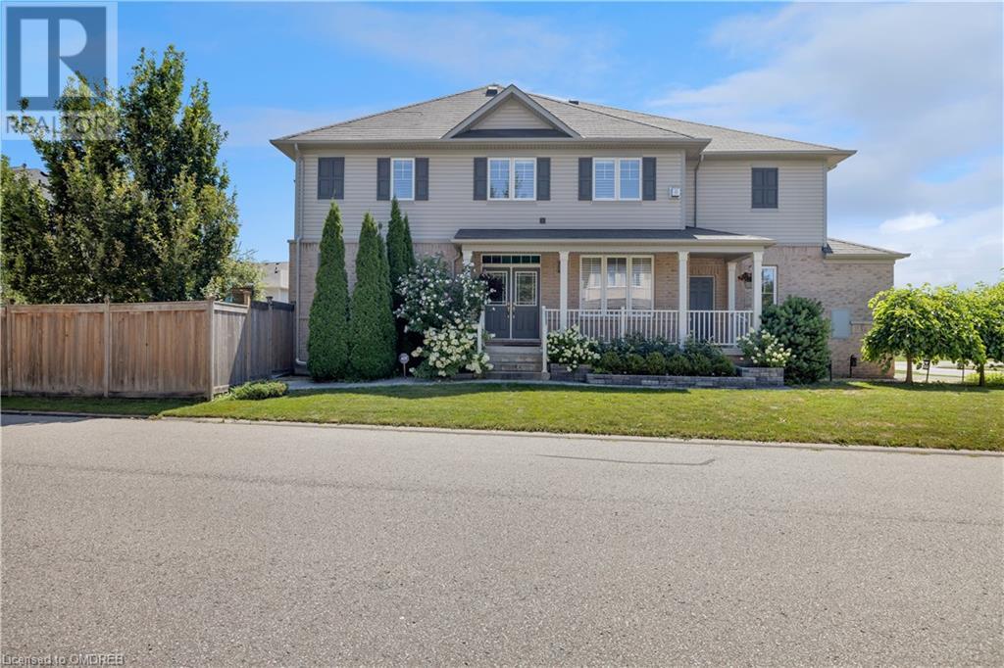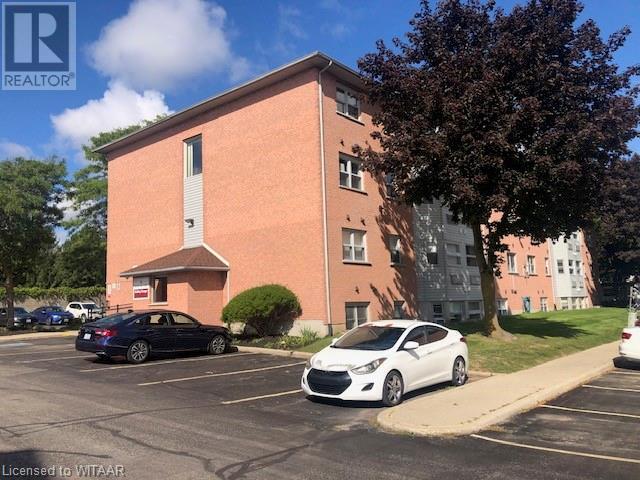421 Seaton Drive
Oakville, Ontario
Welcome 421 Seaton Drive! Prepare to fall head over heels for this beautifully renovated bungalow in Southwest Oakville. Every corner of this home has been thoughtfully designed and renovated to offer modern comforts and functional living spaces. The centerpiece of this home is the gorgeous custom kitchen where no detail has been spared, from the sleek cabinetry, Quartzite countertops, undermount cast iron sink, to the Arabesque glass backsplash. Hardwood flooring throughout, crown moulding, pot lighting and extra-large windows compliment the open concept layout of this home. Downstairs, a finished basement with a full kitchen, and a separate entrance provides versatility for additional living space or the possibility of rental income. Outside, discover your own private paradisea lush backyard oasis featuring an above-ground pool, a two-tier deck and gorgeous mature trees offering shade, privacy and serenity. With over 2000 SF. of finished living space, 3+1 bedrooms, 2 beautifully renovated bathrooms, and natural light that pours-in from every window, this home is a rare gem! Sitting on a 64X117 lot and nestled in a coveted neighbourhood surrounded by parks, highly ranked schools and a short walk to the Bronte harbour, where a stroll along the pier, unique boutique shopping, and dining at one of the many restaurants or cafes is part of the lifestyle. (id:59646)
47 Healey Street
Elora, Ontario
Welcome to 47 Healey St, the home you've been waiting for! Step through the front door into a spacious foyer. To your left is a versatile office/bedroom perfect for work or guests. Moving further, you'll find the heart of the house: a family-sized kitchen with a breakfast bar, ample cabinets and counter space, and stainless steel appliances. Adjacent to the kitchen is a cozy family room with hardwood floors and a gas fireplace, ideal for relaxation. The dining room, also with hardwood floors, is perfect for hosting dinners. At the rear, a mudroom with ceramic tiles offers easy access to the garage and additional storage. Heading upstairs, you'll discover the luxurious master suite with a walk-through closet leading to a spacious 5-piece ensuite. The upper level also includes three more bedrooms and a main bath with double sinks. Brand new luxury vinyl flooring runs throughout this level. Above the garage and off the bedrooms, you'll find a large family room offers extra living space, perfect for a playroom, media room, or lounge. The upper level also has one of two laundry rooms, making chores a breeze. Descending to the lower level, you'll find a unique setup with a separate entry through the wide garage staircase. This area includes a kitchen, a generous bedroom, a den, and a 4-piece bath, with extra insulation for noise reduction - perfect for extra income, or an in-law suite. A second laundry room is in the basement for added convenience. Outside, the private and spacious backyard features a deck, hot tub, and shed, perfect for relaxation and outdoor activities. The 3-car garage and driveway parking for 4 cars provide ample space for vehicles and storage. Don't miss out on this exceptional property at 47 Healey St! (id:59646)
209 Steeles Avenue W Unit# 1702
Brampton, Ontario
Welcome to 1702-209 Steeles Ave W, Brampton, a soon-to-be-built luxury condo set to redefine modern living when it completes in 2025. This exceptional residence promises a blend of sophisticated design and contemporary amenities. The building will feature an impressive array of facilities, including a 24-hour concierge service, an outdoor patio with BBQ, a games room, and a state-of-the-art fitness room. Families will appreciate the indoor and outdoor kids' play areas, while the parcel room ensures convenient package management. For social gatherings, the party room with its own outdoor BBQ and a stylish wifi co-working lounge offer perfect spaces for both work and play. Inside, the suites will exude elegance with 9-foot ceilings, rich hardwood flooring, and sleek quartz countertops in both the kitchen and bathroom. Energy-efficient appliances, including a washer and dryer, add both convenience and sustainability to your daily life. This suite also features it's own locker and enclosed 43 sqft balcony. Located in a prime area with effortless access to Highway 410, Highway 407, and Hurontario Street, you'll enjoy proximity to an array of shopping, dining, and recreational options, including cafes and parks. This future-ready condo offers a unique opportunity to enjoy a modern lifestyle in a vibrant and convenient community. (id:59646)
41 Bathgate Drive
Guelph, Ontario
This custom-built two-storey home is set in a highly desirable south-end Guelph neighborhood. The property stands out with a double garage and well-maintained gardens that have been admired by neighbors for years, adding to its inviting curb appeal. Inside, the main floor features a practical and spacious layout with both a separate living room and a family room, complete with a gas fireplace—perfect for family gatherings or quiet evenings. The Barzotti built kitchen is equipped with stainless steel appliances, ample storage, and functional design. Hardwood and tile floors throughout the main level provide durability and style. Upstairs, you’ll find a primary suite that offers a walk-in closet and a private ensuite bathroom, joined by another 2 bedrooms, main bath, and three skylights that allow the sunlight to flood in. The home also includes a legal one-bedroom basement apartment, offering potential as a mortgage helper or extra living space for extended family. Combining practicality with opportunity, this property is a solid choice in one of Guelph’s most desirable locations. (id:59646)
15 Queen Street S Unit# 507
Hamilton, Ontario
Welcome to your dream condo! This beautifully designed 2-bedroom plus Den, 2-bathroom residence offers an exceptional layout with ample space and modern elegance. Enjoy breathtaking views and relish in the light-filled, open-concept living areas. Perfectly situated just steps away from the vibrant Hess Village, you'll have access to an array of trendy shops, restaurants, and entertainment options right at your doorstep. This condo is not just a home; it's a lifestyle. Don't miss out on this incredible opportunity to own a piece of urban paradise. 1 Locker & 1 Parking Spot. (id:59646)
319 Carlaw Avenue Unit# 414
Toronto, Ontario
Discover modern living at its finest in this stylish 1-bedroom plus den condo located in the heart of Leslieville. Perfectly designed for comfort and convenience, this residence features an open-concept layout that seamlessly integrates the living, dining, and kitchen areas, creating an inviting space ideal for both relaxation and entertaining. Step outside to your expansive private balcony, where you can unwind with a morning coffee. The den offers a flexible space perfect for a home office, reading nook, or additional storage to suit your lifestyle needs.This condo boasts sleek, contemporary finishes throughout, ensuring a sophisticated and modern living experience. The unit comes with a premium underground parking spot, providing secure and convenient access right at your doorstep.Situated in the vibrant and eclectic neighborhood of Leslieville, you'll have easy access to a range of local amenities, trendy dining spots, and boutique shopping. Enjoy the charm and community spirit of this sought-after area while relishing the comfort of your modern urban retreat.Don’t miss out on the opportunity to make this exceptional condo your new home. Schedule your viewing today and experience all that this property has to offer! (id:59646)
24 Wood Haven Drive
Tillsonburg, Ontario
Exquisite Bungalow on an Expansive Lot with a Tranquil, Muskoka-Like Setting! Welcome to this exceptional bungalow, nestled on a generously extended lot with an additional 66 feet into the forest, with no rear neighbors and a serene wooded backdrop. This well maintained property showcases unparalleled attention to detail, complemented by a 7-zone sprinkler system that keeps the lush, green surroundings vibrant. You will be captivated by the stunning curb appeal, featuring an interlocking drive and a beautifully landscaped pathway that gracefully wraps around the property. Step inside to a grand, open-concept foyer with high ceilings and striking details including elegant crown moldings and upgraded fixtures. An tasteful color palette flows throughout, from the dining area into the main living space, where a cozy gas fireplace serves as a focal point, framing the views of the tree-lined gardens. The kitchen boasts granite countertops, a coordinating backsplash, ample storage, newer appliances (fridge, stove, microwave 2021) (washer & dryer 2023) and walk-out access. The covered patio is the perfect setting for alfresco dining & outdoor entertaining. The primary suite features a spa-like 4pc ensuite with a beautifully tiled, glass-enclosed shower and a double vanity, while the 2nd main floor bedroom offers space for family, guests, or a sophisticated home office. The partially finished lower level presents a spacious recreation room, 2 further bedrooms, and a full bathroom, for added versatility. Outside, the landscaped gardens are filled with mature perennials and shaded by towering trees, with a charming pathway that invites you to explore the surrounding natural beauty. Unwind on the covered patio beneath the retractable awning, providing refreshing shade on warm days, or host gatherings with the convenience of a natural gas hookup for your BBQ. Don’t miss your chance to own a peaceful and picturesque home with the finest finishes and details. (id:59646)
86 Kains Street
St. Thomas, Ontario
You don't want to miss the opportunity to own this gorgeous Turnkey home. It is the perfect combination of modern and historic fusion. This convenient location is in the downtown core and walking distance to almost any amenities you could think of. It has 5 generously sized bedrooms, 1.5 bathrooms with a bonus toilet in the basement. This house was restored with class and character in mind. You can't help but to be impressed when you see the original beautifully crafted wooden staircase, high ceilings and large classic trim. It was extensively renovated in 2020 including a brand new kitchen, added 2 piece bathroom on main floor, new stone fireplace wall/mantle over the wood fireplace, new carpet and laminate flooring, all new 4 piece bathroom on second level, some new plumbing, certified electrical 100 amp service, most windows replaced, new side entrance door and new concrete driveway It is just waiting for you to move in and start your next exciting chapter! New road going in now! (id:59646)
1385 Bramblewood Street
London, Ontario
Welcome to this beautifully renovated backsplit home in the desirable Byron community of London, offering approximately 2,650 sq ft of living space, including a finished basement with a potential granny suite. With about $100K spent on upgrades over the past four years, including a new roof last year. This modern home features four spacious bedrooms, two and a half bathrooms, and elegant finishes such as hardwood flooring, quartz countertops, and a stylish kitchen with a large island. The exterior showcases charming curb appeal with a brick front and a convenient walkout basement. Located just a short walk from Boler Mountain and a quick drive to Westwood Shopping Centre, this home combines luxury living with easy access to top-rated schools, major highways, and essential amenities. (id:59646)
195 Union Avenue
Middlesex Centre (Komoka), Ontario
Welcome to your dream home! This exquisite two-storey home boasts approx 3,700 sqft of meticulously finished living space, offering comfort, style, and functionality. Upon entering, you'll be greeted by 18-foot open to above foyer that enhances the open-concept main floor. The main floor has 9ft ceilings and features a gourmet kitchen with a walk-in pantry, a large island, perfect for casual dining or entertaining. Adjacent to the kitchen is a cozy dinette with access to the private deck and a great room, complete with a gas fireplace, creating a warm and inviting atmosphere. For more formal occasions, the elegant dining room provides an ideal setting. Additionally, the main floor includes a private office and an oversized mudroom, ensuring ample space for organization and convenience. The second floor is home to four generously sized bedrooms. The primary bedroom is a true retreat featuring a walk-in closet and a separate closet for extra storage, a luxurious ensuite with a tiled stand-up shower and a soaker tub, perfect for unwinding after a long day. An additional full bathroom and a convenient second-floor laundry room for convenience. The finished basement is a versatile space with high ceilings, a large rec room, egress windows, and ample storage. An extra bedroom with its own ensuite, providing privacy and comfort for guests or extended family. A 2-pc bathroom adds convenience, and a cold room offers extra storage options. The basement also has an unfinished space that is perfect for a home gym. The backyard is your private oasis, backing onto green space and adjacent to a tranquil storm pond. The covered composite deck is ideal for outdoor dining and relaxation. The triple car garage includes a back garage bay door, offering ease of access to the backyard. This exceptional property combines luxury and practicality in a desirable location. Dont miss the opportunity to make this stunning house your forever home. (id:59646)
8 Greenfield Court
London, Ontario
This stylish all-brick bungalow provides the perfect balance of privacy and accessibility. Located near all necessary amenities and just a short drive from the 401, this home is ideal for families. The main level features a spacious living room, three generously sized bedrooms, a fully updated bathroom, and a large dining area complete with a bay window. One of the bedrooms even opens up to a private outdoor patio. The lower level, which has been fully finished and insulated with spray foam, offers an additional family room and a fourth bedroom with an egress window. The home has undergone several upgrades, including fresh paint, an updated electrical panel, and plumbing. Located just a short walk from the White Oaks Mall and Regional Victoria Hospital, and just 30 minutes from Port Stanley, this home is the perfect place for families to (id:59646)
48 Goodman Crescent
Vaughan (Maple), Ontario
LOCATION, EXCLUSIVITY & LUXURY living in Old Maple, one of Vaughan's most desired neighbourhoods. This exquisite custom-built home captivates with its soaring 18-foot entry ceilings, abundance of natural light & European-inspired elegance. From the custom drapery to the extensive millwork, every detail has been meticulously crafted for modern lifestyle with classic charm. Speakers throughout the large family rooms make this home perfect for entertaining. 5 spacious bedrooms & 6 bathrooms to boast! With the option for a walk-out granny suite, this residence offers flexibility for your lifestyle needs. Nestled among multi-million-dollar homes, it epitomizes sophistication and prestige. Experience the allure of Old Maple with its extensive amenities and culinary delights. Your dream home awaits, schedule your tour today and elevate your living experience. (id:59646)
48 Queen Street E Unit# 7
Cambridge, Ontario
High Traffic location in up and coming Hespeler Village. 698 sf of retail or office space close to the Village Core. Simple Gross rent includes all TMI and water bills. Electricity is extra. The unit features a staff lounge, washrooms and small kitchenette. Free private parking in plaza court yard as well as free 2 hour on street parking. Located within walking distance to shops, restaurants and cafes. Great Corner uint with high visibility. (id:59646)
2 Pioneer Grove Road
Puslinch, Ontario
Welcome to 2 Pioneer Grove Rd, where contemporary elegance meets tranquil living. This exquisite residence, nestled on a private road in the Puslinch Lake area, offers a luxurious retreat with convenient access to Hwy 401. Step inside & be greeted by a stunning main floor with a charming stone fountain in the foyer & spacious living area featuring a fireplace perfect for gatherings with loved ones. Discover spacious interiors bathed in natural light, thanks to high ceilings & expansive windows/skylights. Ascend to the 2nd floor, where you'll find a primary bedroom retreat complete with a den, walk-in closet, & lavish 5-pc ensuite bathroom. Another bedroom & common bathroom complete this level. Venture up to the 3rd floor & discover a sprawling deck and a terrace offering panoramic views of the natural beauty surrounding the property. Moving down from the foyer, a grand dining room awaits, ideal for hosting memorable meals. Continue your journey to the next level, where an open-concept kitchen, living room, & breakfast area seamlessly blend, creating the ultimate space for relaxation & entertainment. The heart of the home is a gourmet kitchen. A chef's dream equipped with top-of-the-line appliances, ample counter space, & cabinetry. Enjoy the breakfast area featuring floor-toceiling windows that overlook the backyard with mature trees and a large patio with a pergola. The living room, flooded with natural light, has a built-in entertainment center with built-in speakers & a fireplace. This level also boasts two loft-style bedrooms with plenty of closet space. This private 1.9-acre property boasts a heated driveway for easy access year-round. Recent upgrades include new fireplaces (2022), a newly renovated ensuite (2023) & replaced skylights to enhance natural light throughout the home. (id:59646)
56532 Heritage Line
Straffordville, Ontario
This exceptional home is a true gem, designed to impress with its stunning features and attention to detail. With over 3,000 sq ft of thoughtfully crafted living space, it offers both style and comfort. Step into the open-concept main floor, where elegant design meets modern convenience. You'll find a custom kitchen complete with extended height cabinets, upper glass door fronts, sleek quartz countertops, a classic subway tile backsplash, and a two-toned island—perfect for culinary adventures or casual dining. The spacious pantry adds a practical touch. The main floor flows seamlessly, enhanced by upgraded light fixtures and refined window treatments, leading to a bright and airy living space with walkout access to an elevated covered deck. Perfect for summer entertaining, it invites you to enjoy the best of indoor-outdoor living. The primary suite is a private oasis, featuring a luxurious 4-piece ensuite with a double vanity and a contemporary black hexagon-tiled shower and floors, providing a spa-like retreat at home. This level also offers two additional bedrooms, including a flexible space perfect for a home office, along with a stylish 4-piece bathroom and a convenient main-floor laundry room. Downstairs, the finished lower level is all about comfort and relaxation, boasting a large recreation room with a cozy fireplace, two additional bedrooms, and another chic 4-piece bathroom complete with a glass shower and double vanity. Step outside to the covered lower patio and enjoy the serene views of the surrounding fields or gather around the firepit for memorable evenings under the stars. (id:59646)
624a-Lower Rummelhardt Drive
Waterloo, Ontario
Welcome to 624A-Lower Rummelhardt Drive! Looking for a beautiful house located in a great location? You found it. This newly renovated lower unit is located in the desirable neighborhood of Beechwood West. The living room welcomes you with plenty of daylight and open concept walk-out design. A small kitchen, adjacent to the living room, will be enough for your needs. A few steps down in the stairs, you will find two generously sized bedrooms. The bathroom is located in this level as well. The unit is fully renovated. The entrance is from the back and one parking spot is available for lower unit. Don't miss out your chance to make this new unit your home. Schedule your showing today! (id:59646)
52 Main Street Unit# 101
Cambridge, Ontario
Discover a prime location at the crossroads of Main Street and Highway 24, offering excellent visibility to both walking and vehicle traffic. Perfect for on-site food hospitality and gourmet wholesale production, with potential for bulk commercial sales. Enjoy summer street closures for an enchanting outdoor patio experience on Main Street. Signboards adorn the front with the potential of signage in the rear, while full windows brighten the space. With entrances at both ends, accessibility is optimal. The flexible floor plan caters to tenant needs, featuring pre-installed restaurant-grade cooktop and venting, along with a rear loading dock for deliveries. Parking is convenient with a lot behind the property and eight more within 1-3 blocks. Large walk-in fridges/freezers, segregated offices, and staff rooms enhance functionality. During the summer months from June through September, this block of Main Street closes to vehicle traffic and entices large numbers of people on foot with activities, sidewalk sales and patios, which 52 Main Street can also take advantage of. Explore diverse business opportunities beyond food services. Unleash your creativity in this versatile space! (id:59646)
35 Clough Cres Crescent
Guelph, Ontario
Freehold Townhome. No Condo Fees. Updated 3 bedroom townhome in the desirable south end of Guelph. Walking distance to school. Freshly painted throughout by professional. Modern kitchen with quartz countertops, spacious great room with gleaming hardwood floors. All bedrooms have great space, including oversized primary bedroom. Finished basement with 3 pc bath. Enjoy barbequing on large deck. No sidewalk on townhouse side of street, so you can park two vehicles on driveway. Quick possession available. (id:59646)
180 Marksam Road Unit# 9
Guelph, Ontario
This charming 3-bedroom, 1.5-bathroom townhouse condo is the perfect find for couples or young families looking to plant roots in a peaceful, family-friendly neighbourhood. With its blend of modern updates and cozy touches, this home radiates warmth and comfort. Feel the difference as soon as you walk in! The bright and airy kitchen, complete with newer appliances, stylish cabinets, and newer flooring, sets the stage for morning coffees and family dinners. The spacious living room, with its beautiful crown molding and plush carpet, is a cozy haven for movie nights or entertaining friends. A practical powder room on the main floor adds both style and convenience. Head upstairs to discover three spacious bedrooms with hardwood flooring. Plush carpet in the hallway adds a touch of comfort underfoot. The 4-piece bathroom is both functional and inviting—a perfect fit for a busy household. But wait, there’s more! The fully finished basement is a game-changer, offering a large rec room with quality laminate flooring. Whether you envision a home office, a play area for the kids, or a cozy den, this space is ready. Newer furnace, washer, and dryer, along with high baseboards, modern doors and doorknobs, chic light fixtures, updated flooring throughout, and a fresh coat of paint. This home is truly move-in ready—just bring your belongings and settle in! Step outside to your own private, backyard—a fantastic spot for summer BBQs, gardening, or simply soaking up the sun. Need more parking? You may have an opportunity to rent a second space - speak with condo corp for details. You’ll love the convenience of being close to everything: top-rated schools, shopping like Zehrs and Costco, the West End Rec Centre, the library, banks, and easy access to major highways. (id:59646)
312 Cole Road Unit# Upper
Guelph, Ontario
Conveniently located near campus amenities, including libraries, cafes, and recreational facilities, this renovated (to city code) home offers not only comfort and style but also unparalleled accessibility to academic pursuits and vibrant campus life. Close to shopping restaurants and easy access to the highway. Book your showing today! (id:59646)
2037 Trawden Way
Oakville, Ontario
Welcome to this sought-after Monarch end-unit Cowan model townhome in Bronte Creek, on the banks of Bronte Creek Provincial Park. A perfectly designed family home with 3 bedrooms, 2.5 bathrooms, an upper-level den, & well designed optimal living space. Highlights include an upper-level laundry room & a rare attached double garage, & the main floor is enhanced with dark hardwood floors, 9' ceilings, deluxe wall mouldings, & an impressive dark-stained oak staircase. California shutters embellish most windows, managing the abundant natural light. Beautiful landscaping with lush gardens, towering trees, & interlocking stone walkways accessing the covered front porch & the fully fenced rear yard, shaded by mature trees, offering a deck, patio & grassy area. Entertain or hang out with family in the generous family room boasting a gas fireplace, while the formal dining room offers a touch of elegance with custom wainscotting. The customized kitchen includes deluxe cabinetry, granite counters, an island with a breakfast bar, stainless steel appliances, & a bright breakfast room with a walkout to the outdoor living space. Upstairs, family privacy prevails with 3 bedrooms, 2 full bathrooms, an open-concept den, & convenient laundry room. The primary retreat features a well-equipped 5-piece ensuite bathroom with a soaker tub & separate glass-enclosed shower. Near area parks, dog park, trails, top-rated schools, shopping centres, restaurants, recreation centres, & the Oakville Hospital. A commuter's dream with key highways accessible within 5 minutes & the Bronte GO Train Station is a 7-minute drive. (id:59646)
56 Hiawatha Road Unit# 26
Woodstock, Ontario
CAREFREE CONDO LIFESTYLE - SECURE ENTRANCE. 2 BEDROOM - ONE FLOOR - CONDO ON SECOND LEVEL WITH APPLIANCES, INCLUDING WASHER/DRYER. CLOSE TO SOBEYS, PUBLIC TRANSIT, SCHOOLS AND PARK. EASY QUICK ACCESS TO #401 AT TOYOTA. (id:59646)
11 Roxanne Drive Unit# 122
Hamilton, Ontario
Be the first to live in this brand-new, 3-storey modern townhome built by the reputable Carriage Gate Homes. Offering 2 bedrooms, 2.5 bathrooms, and a single-car garage, this home is situated in the desirable McQuesten neighbourhood, close to parks, schools, shopping, and highway access. Upon entering, you'll be greeted by a spacious foyer. The lower level features a front closet, utility room, and convenient garage access. Moving upstairs, the bright, open-concept floor plan is perfect for entertaining. The kitchen boasts white shaker-style cabinets, new stainless-steel appliances, and a breakfast bar. Just off the dining area, sliding doors lead to a private balcony. This level is complete with a 2-piece bathroom for added convenience. Upstairs, you'll find a generous primary bedroom with a 4-piece ensuite. A second bedroom, an additional 4-piece bathroom, and laundry facilities complete the upper floor. (id:59646)
32 - 190 Fleming Drive
London, Ontario
Exciting income potential awaits with this townhouse nestled in a prime location, just steps away from Fanshawe College, public transit, restaurants, and shopping! Currently rented well above market rent at $3410/month. Additionally,This spacious home boasts 5 bedrooms and 2.5 baths, featuring a bright kitchen with dishwasher, ample storage and a generously sized combined living/dining room. Explore the possibility of further income by converting the walk-out lower level into a separate dwelling unit, complete with 2 bedrooms and a recreation room.Don't miss out - book your showing today (id:59646)










