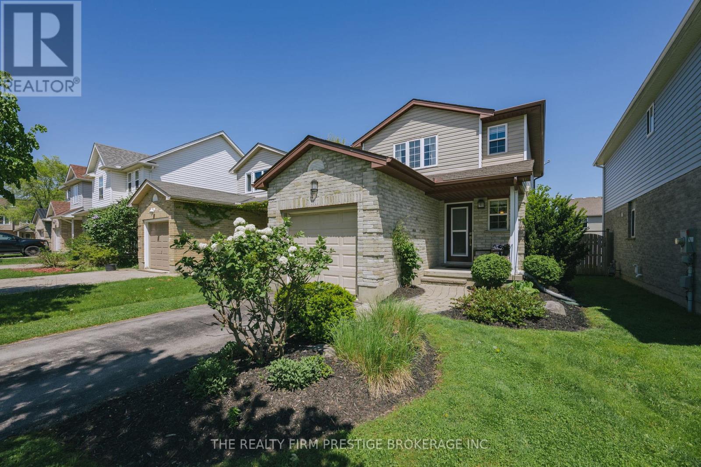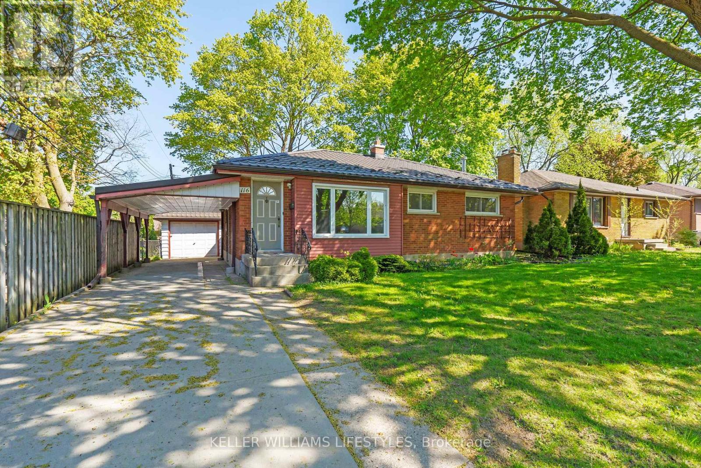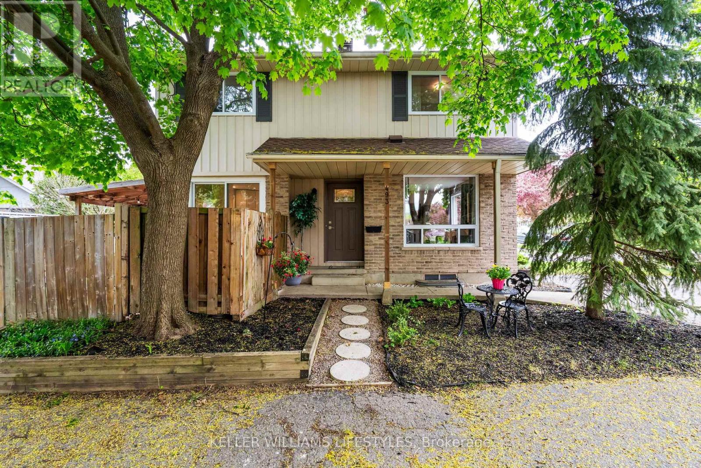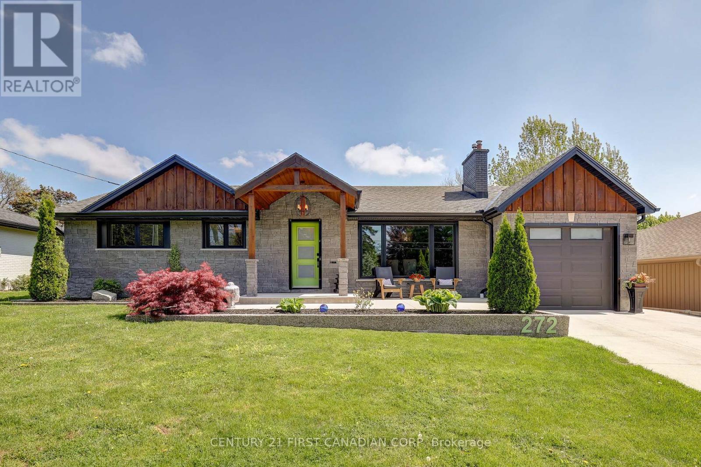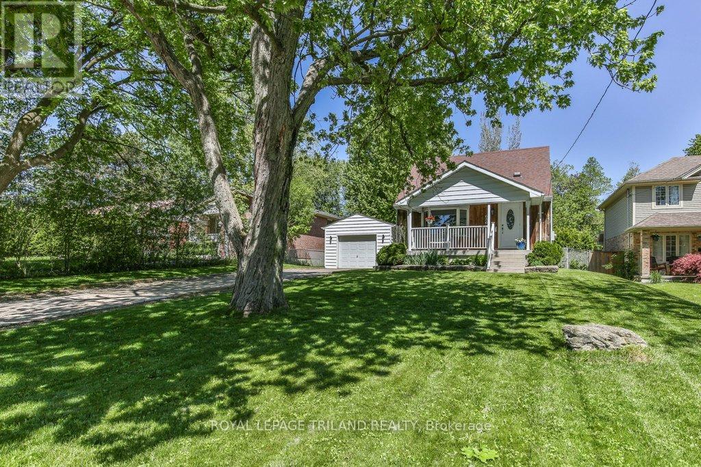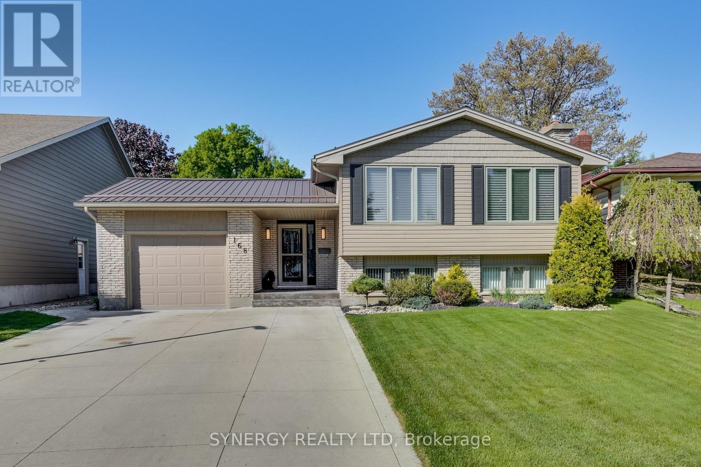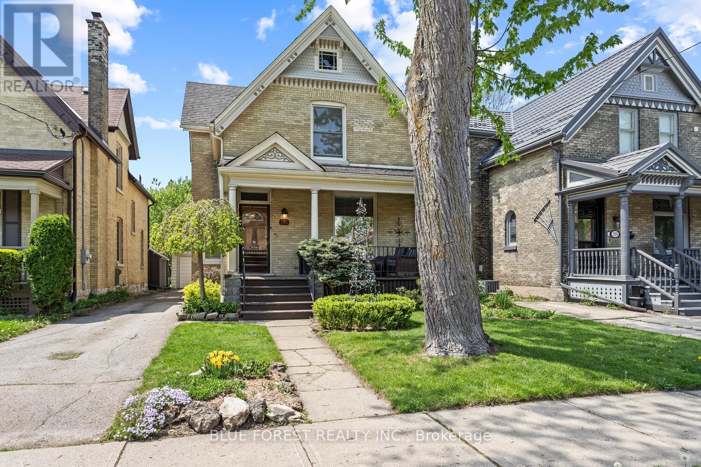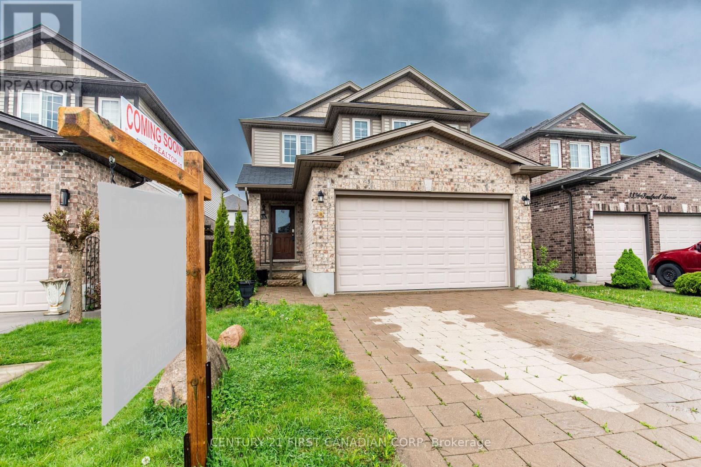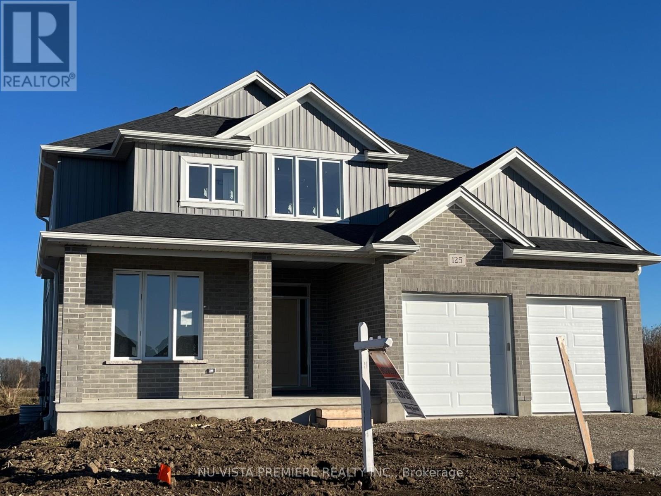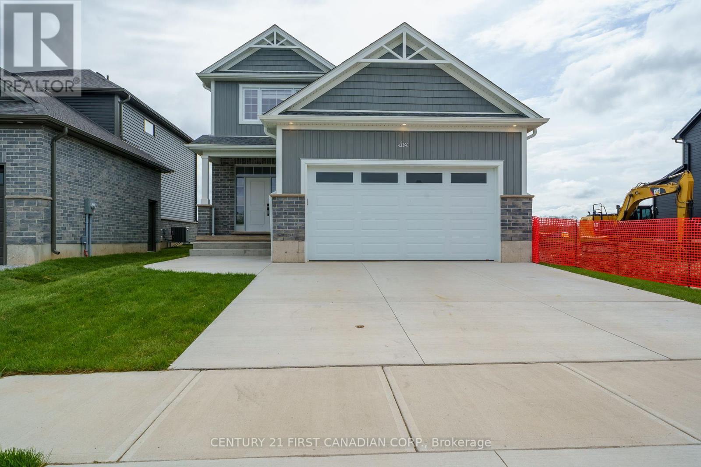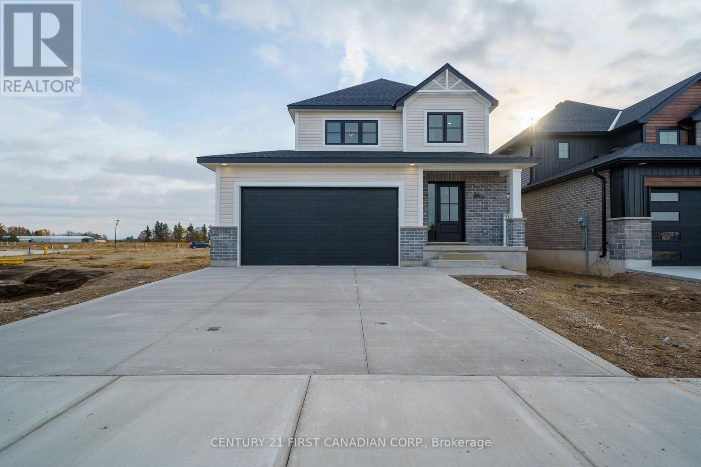1811 Bloom Crescent
London North (North C), Ontario
Charming 3+1 Bedroom Family Home with Finished Basement in the Heart of Stoney Creek! Have you been looking for the perfect place for your family to call home? This beautiful home has ample room for your growing family with over $30,000 invested in a beautifully finished basement, this home offers exceptional value, space, and style. Step into a warm and welcoming main floor featuring a bright family room that overlooks a lush, private backyard - a perfect setting for kids to play or for hosting summer BBQs. The spacious eat in kitchen flows seamlessly making everyday living and entertaining a breeze. Upstairs, you'll find three comfortable bedrooms, including a serene primary suite with walk in closet. The professionally finished basement adds incredible versatility with a fourth bedroom, living space, stylish 3 piece bathroom while still providing storage for your seasonal belongings.This home also includes a single-car garage, a private driveway, a gas line hook up for a barbecue and is located on a quiet, family-friendly street just steps from excellent schools, grocers, restaurants, and parks. Enjoy being minutes from the YMCA, Stoney Creek Library, and a variety of local shops and amenities. With space to grow, modern updates, and a prime location, this home checks every box. Don't miss your opportunity to live in one of Londons most welcoming neighbourhoods book your private showing today! (id:59646)
82 - 40 Tiffany Drive
London East (East I), Ontario
There's something for everyone in this beautifully updated townhouse. The kitchen is gorgeous, professionally renovated, and ideal for entertaining. The finished basement has a spacious family room, and there's a private backyard for relaxing and outdoor gatherings.This move-in ready home is equipped with TWO prime dedicated parking spots right out front of the unit. It is also located near Argyle Mall, restaurants, and shopping and has easy access to the 401 and the nearby bus lines. Updates include: Custom Kitchen 2024, New Fence 2024, Kitchen Appliances 2022, Trane Furnace and A/C 2022, Graded patio stone work 2022. Excellent Value here in this move in ready home! (id:59646)
116 Irving Place
London East (East D), Ontario
Located in the highly desirable, affordable and established neighbourhood of beautiful Huron Heights, with the property measuring 59' x 129', and main floor area of the home measuring 1110 sq ft, this is the absolute perfect home for a first time home buyer who loves to decorate and is not afraid of a wee bit of sweat equity. This has been a one owner home for about the past 65 years. Raised brick Bungalow with side door access to basement and main level. 3 bedrooms with one full bath on the main level and another full bath in the basement. Some TLC is required. There is a detached single car garage + a single car covered carport + parking for 2 cars on the driveway. Within a 3 minute walk are North London Optimist Community Centre and Stronach Park. Within a 20 minute walk are 2 playgrounds, 3 sports fields, 1 pool, 2 community centres, 1 arena, 1 splash pad, 3 rinks, 1 skateboard park, 3 tennis courts, 2 gyms and 9 Ball Diamonds. (id:59646)
27 - 270 North Centre Road
London North (North R), Ontario
Welcome to this spacious 3+1 bedroom, 3+1 bathroom condo located in the highly sought-after Masonville Neighbourhood of North London! Nestled in a peaceful condominium neighbourhood, this home offers a perfect blend of comfort and convenience. With plenty of space throughout, you'll enjoy a bright and airy living environment with 3 levels fully finished. The main level features a large open-concept living room with a cozy gas fireplace and huge windows overlooking a large backyard space. This is ideal for family gatherings or entertaining guests! The well-equipped kitchen provides ample storage and counter space, making meal prep a breeze, with an open dining area for gathering to eat. Upstairs, you'll find three generously sized bedrooms, including a primary bedroom with an ensuite bath, as well as an additional full bathroom. The finished basement offers a versatile space for a fourth bedroom, home office, or recreation room, providing even more room for your needs, with lots of storage and another full bathroom! Outside, you'll appreciate the attached one-car garage and plenty of visitor parking for guests. Plus, the quiet neighbourhood ensures a tranquil living experience. Enjoy the convenience of being close to shopping, at Masonville Place, top-rated schools, and a variety of restaurants. Public transit options and bus routes are nearby, and you're just minutes away from Western University and University Hospital, making this an ideal location for students, faculty, and healthcare professionals. This condo offers the perfect combination of space, comfort, and location don't miss out on this exceptional opportunity! (id:59646)
15083 Medway Road
Middlesex Centre, Ontario
Welcome to your 11 acre private retreat, a rare sanctuary on the outskirts of London. This property is truly extraordinary and has been lovingly cared for within the same family for a 1/4 century. Enter from Medway Rd and experience a peaceful and completely private rural oasis. The centerpiece of the property is a spring-fed pond, flowing with crystal clear water out to a creek that meanders through your forest to the back of the estate. Bathed in birdsong, you will see cardinals, grosbeaks, finches, bluejays, hummingbirds and more as well as deer coming to the pond to drink, giving a deep sense of connection to nature. The land is filled with many species of trees, from the boundary lined cedars to mountain ash, walnut, tulip, lilac, cherry and redbud to name a few. The large maples provide shade for the home, a classic red brick bungalow. Step inside and you'll find an open concept space, with living room, dining area and kitchen all flooded with natural light and providing endless views of the pond, gardens and trees. The large elevated walk-out deck off the dining area is perfect for enjoying a morning coffee, some relaxation after work or a breezy nap on the weekend. The generous kitchen island is the perfect spot for gatherings. A British made AGA stove is fully functional, provides radiant heat in winter and is a real conversation starter. Three bedrooms and a 4-piece bathroom complete the main floor. Downstairs is a multi-functional room with access to the 2 car garage. Also downstairs is an additional office/bedroom and a 3-piece bathroom. At the back of the house is a brick patio, yet another great space for barbecuing and enjoying your new lifestyle. With so much space, so many outbuildings including a pond-side sauna, secluded seating areas and more, you have to see it to believe it. Just under a 5 minute drive to Masonville Mall and other amenities, while having total privacy and seclusion, means you really can have it all. Book your showing today! (id:59646)
493 Ferndale Court
London South (South Q), Ontario
Welcome to your perfect starter home! This beautifully updated 3-bedroom, 2-bathroom two-story residence offers the ideal condo alternative - no shared walls, no condo fees, just your own space to call home. Step inside to find a bright and cozy layout featuring a new kitchen with modern finishes, new windows throughout that flood the space with natural light, and newer flooring throughout for a fresh, contemporary feel. The updated electrical provides peace of mind, while the finished basement adds valuable bonus space for a family room, home office, or kids play area. Upstairs, you'll find generously sized bedrooms and a full bath, offering comfort and privacy for the whole family. Step outside to a fully fenced yard ideal for kids, pets, and entertaining. Relax on the covered deck, gather around the fire pit, or take advantage of the storage shed for your tools and gear. Whether you're looking to downsize from a larger property or take your first step into homeownership, this home combines affordability with style and function. Located close to schools, shopping, and transit, this low-maintenance, move-in-ready home offers the best of both worlds: privacy and functionality without the condo fees. (id:59646)
175 Quarter Town Line
Tillsonburg, Ontario
Welcome to your next home sweet home 175 Quarter Town Line! This charming bungalow in Tillsonburg offers an enticing blend of comfort, convenience, and potential that is hard to match. Featuring four bedrooms, including a spacious primary bedroom, with an ensuite bathroom that has an accessible walk in tub, this house is perfect for those who appreciate a touch of privacy paired with effortless, one-floor living. Freshly painted and awaiting your personal touches, this home invites you to dream big! The sizeable unfinished basement screams potential, whether you're looking to create a home theatre, a workout space, or an extra play area for the kids, the possibilities are endless. Step outside onto the generous lot that provides ample room for gardening, entertaining, or simply soaking up the sun on a lazy afternoon. The large driveway ensures hassle-free parking. Nestled in a friendly neighbourhood, you're not just buying a house but also a lifestyle. With Glendale High School, Westfield Public School and Tillsonburg District Memorial Hospital just a stones throw away, this location makes daily commutes a breeze. For leisure, you can splash around at Lake Lisgar Waterpark or jump on the Highway for a quick getaway. Ideal for anyone looking to maximize their quality of life without breaking the bank, this home presents a splendid opportunity to live conveniently and comfortably. (id:59646)
272 Deer Park Circle
London North (North P), Ontario
An Address of Distinction - Welcome to a residence where elegance meets excellence in one of London's most prestigious and admired neighborhoods, Oakridge. This exceptional 3+1 bedroom, 3 full bathroom Bungalow has been meticulously renovated from top to bottom, offering an exquisite blend of timeless style and modern sophistication. From the moment you step inside, you'll be captivated by the grandeur of the hardwood floors, the curated design elements, and the seamless flow of space. Continue past, into the dining room, an elegant ethanol fireplace creates an ambiance worthy of intimate dinners or grand entertaining. The heart of the home is a chef's dream kitchen, featuring a dramatic hard-surface island, stainless steel appliances, gas stove, and refined cabinetry leading into the living room, where you are engulfed in sunlight, complete with a gas fireplace. The main floor also boasts a bright and serene sunroom, convenient laundry, and an elegant living area ideal for day-to-day living. Each bedroom offers generous proportions and tasteful finishes, while all three spa-inspired bathrooms exude luxury. The fully finished lower level features a separate entrance, a second kitchen, an additional bedroom, and a full bath, offering an ideal in-law suite. Head into your oasis, a magazine-worthy backyard. A true extension of this home's refined elegance, designed for grand entertaining and tranquil escape. Enjoy the beautifully landscaped grounds featuring a stunning inground pool, a fully appointed outdoor kitchen, and a lounge area perfect for hosting under the stars. A charming pool house offers changing space and convenience, and a hot tub. Set on a beautifully maintained lot, this residence exudes curb appeal. Moments from top-tier schools, green spaces, this is more than a home, it's a lifestyle. Don't miss your chance to own a truly distinguished property in one of London's most coveted enclaves. Welcome to 272 Deer Park Cir (id:59646)
656 Eden Avenue
London South (South R), Ontario
Now THATS a Backyard! Tucked away on a quiet dead-end street in the sought-after Lockwood Park neighbourhood, this charming 1.5-storey home offers the perfect blend of privacy, space, and convenience. Set on a beautifully deep 59' x 214' lot, the backyard feels like your own private parkideal for relaxing, entertaining, or dreaming up future possibilities. And the covered front porch? A peaceful spot to enjoy your morning coffee. Step inside to a spacious foyer that opens into a bright, sun-filled living room with warm hardwood floors. The updated kitchen features rich cabinetry, quartz countertops, and a cut-out to the living roomperfect for easy conversation while cooking. The main floor bathroom has also been tastefully updated, showcasing a stylish tiled shower. Upstairs youll find two generously sized bedrooms, while the fully finished basementwith a 3-piece bathoffers flexible space for a family room, home office, or guest suite. Bonus: theres also an oversized walk-in cold room, perfect for food storage, wine, or even canning supplies. Recent updates include house shingles (2014), garage shingles (2015), furnace/AC (2015), new bedroom window (2023), and front/back doors (2016)offering both comfort and peace of mind. The expansive backyard offers endless opportunities for outdoor living, gardening, or future expansion. If youve been waiting for a home with character, function, and an unforgettable yard, this is the one. 656 Eden Avenue checks all the boxes for location, lifestyle, and long-term livability. (id:59646)
34 Ripley Road
London East (East D), Ontario
Full Professionally Renovated, Permitted and Inspected from top to bottom. 4 Level Backsplit with detached 20' x 18' oversized garage/workshop with 7 1/2' door & double drive on a quiet street in an excellent north east London location. Outstanding backsplit floorplan layout providing sensible layout & spacious rooms (see floor plan in photos). Main floor open concept Living, Dining and Kitchen area, with newer appliances. 2nd floor features Primary bedroom with new 3 pc ensuite bathroom, plus 2 other bedrooms and a secondary 4pc bathroom. 3rd lower level family room and fourth bedroom, plus new bathroom. Basement contains a den with wet bar, a 5th bedroom with ensuite bathroom, and laundry and utility room. New floors and paint throughout, all new plumbing, all new electrical, new attic insulation, new A/C, Roof done in 2018, windows in 2014 and furnace in 2013. Approximately 2,000 sq. ft. of living space on all 4 levels. Corner lot affords lots of privacy both at side and rear fully fenced yard with mature landscaping. Walk to both elementary and secondary schools, and Fanshawe College from here. Close to shopping & all north east London amenities and quick access to 401 via Clarke Road/Veterans Memorial. Perfect home for your family to enjoy. (id:59646)
168 Southfield Drive
Strathroy-Caradoc (Sw), Ontario
Presenting a beautifully updated 3+1 bedroom, 2 bathroom, 3-level side split, ideally situated in a great neighbourhood on a very spacious lot. Upon entering, you will be greeted by a large tiled foyer that sets the tone for the elegance within leading to a stunning kitchen adorned with quartz countertops, timeless white cabinetry, and modern stainless steel appliances and black sink. The inviting layout includes a central island, ideal for both cooking and casual dining. The living room and family room each boast showpiece fireplaces, providing a warm and welcoming atmosphere. The main floor bath features a full shower and a standalone soaker tub, exemplifying thoughtful design and modern comfort.The lower level features a walkout and ample space, allowing for versatility in use. The fully fenced backyard is breathtaking, you will love the large above-ground pool and substantial deck for outdoor entertaining. The storage shed is cute as a button and well insulated workshop is perfect for your projects. The expansive backyard covered porch offers a perfect retreat for year-round outdoor relaxation and gatherings. Plus this home is equipped with a durable metal roof giving you peace of mind, an attached garage, and a concrete double-wide driveway. The landscaping, stamped concrete front porch and walkway enhance this home's curb appeal. Other updates/bonuses include: heat pump/furnace (2024), Greener Canada Inspection A+ (2024), Attic insulation (2021), Hunter Douglas Blinds (2021), sand point, Lift Lighting system, in-floor heating for main bathroom plus so much more (id:59646)
1260 Lawson Road
London North (North I), Ontario
Excellent newer house in fast growing Northwest London! This well maintained 3 bedrooms & 3.5 bathroom home features 1824 Sq.Ft above grade and 744 Sq.Ft finished basement. Engineer hardwood floor, ceramic tile. Home office at main floor excellent for teenager study room as well. Open concept kitchen with eating area off the backyard with wooden deck. Gas fireplace in the living room. Lundry room on main floor with mudroom to Garage. Second floor has spacious three bedrooms, master bedroom luxury 5 piece ensuite including shower and jetted whirlpool tub. Professionally finished basement has wet bar kitchenette, build in speakers and 3 piece full bathroom. Excellent family entertainment area or extra space for study, kids playing. Walking distance to the public transit direct to Western University, restaurants, shoppings, grocery. Excellent opportunity! Don't miss it! (id:59646)
793 Hellmuth Avenue
London East (East B), Ontario
Welcome to this beautifully maintained 4-bedroom, 2-bath yellow brick home nestled in the heart of Old North. Situated on a family-friendly street just steps from some of the city's top schools, this home exudes warmth and timeless charm. Inside, you'll find four spacious bedrooms upstairs and a thoughtful main-floor addition that expands the living space. The custom kitchen, fully renovated in 2021, features elegant quartz countertops and opens into two inviting living areas with views of the lush, lovingly tended garden- an oasis of colour and calm. With both front and back porches perfect for morning coffee or evening gatherings, and a single garage ready to become a gardeners workshop or creative haven, this home offers a rare blend of beauty, functionality, and community. (id:59646)
3895 Auckland Avenue
London South (South W), Ontario
Discover this beautifully designed, 2022-built, 2-storey Detached Home, Perfect for Modern Living. Offering 3 generous sized bedrooms, 2.5 Baths, and the convenience of a single-car garage, this preperty checks all boxes. The Open-concept main floor welcomes you with ample natural light, while the second floor boasts a thoughtfully designed layout featuring a dedicated Laundry room for added ease. The unspoiled basement providesa blank canvas for create your dream space whether it's a family retreat, a home gym, or extra storage. Located just minutes from Highway 401, this home is ideal for commuters seeking a tranquil suburban setting without sacrificaing convenience. Don't miss out. This move-in-ready gem is waiting for you! (id:59646)
2229 Wateroak Drive
London North (North S), Ontario
Welcome to this beautifully appointed 4-bedroom home nestled in a prestigious North London neighbourhood. Step through the inviting front entrance into a bright and spacious foyer, setting the tone for the open-concept main floor designed with both comfort and sophistication in mind.The heart of the home features 9' ceilings and expansive 8' windows in the great room, flooding the space with natural light. A cozy fireplace anchors the living area, flowing seamlessly into a stylish dining space and a gourmet kitchen. The kitchen is a chefs dreamshowcasing quartz counter tops, high-end finishes, modern appliances, and generous counter space for meal prep and entertaining.Step outside to your private backyard oasis, completely redesigned in 2023 with over $200,000 in backyard & professional landscaping. This outdoor retreat is fully fenced and features an in-ground pool with a cascading waterfall, ambient lighting, elegant stonework, and lush greenery. The back patio highlights exceptional craftsmanship and offers breathtaking views of nearby green space and a tranquil pond. Scenic walking trails are just steps from your door.Upstairs, the second floor offers four generously sized bedrooms and two full bathrooms. The primary suite is a true sanctuary, complete with a walk-in closet and a spa-inspired ensuite featuring a sleek glass shower and luxurious in-floor heating. A charming balcony overlooks the quiet, tree-lined streetperfect for morning coffee or an evening unwind.Additional features include:Hardwood floors in the great room, Ceramic tile flooring in all wet areas, Air conditioning, Paver stone driveway, Quartz counters in the kitchen and powder room, Rough-in for a future bathroom in the basement.Comprehensive security system with motion cameras and fire alarm connectivity (live monitoring subscription required)This home effortlessly combines modern elegance with everyday functionality. Dont miss your chance to own this exceptional property. (id:59646)
6907 Lambeth Walk
London South (South V), Ontario
An elegant address for an elegant home. Welcome to 6907 Lambeth Walk where the home is wonderfully large and trees majestically gracing the sensational, just over 1/4 acre lot. Lush lawns are beautifully maintained including irrigation system throughout front and back lawn. Main floor showcases an expansive, renovated kitchen with lots of pot lights, an oversized island, newer tile backsplash, gas range, and in-floor heated flooring. Large kitchen leads out to inviting deck, with BBQ gas line through newer patio doors. Kitchen opens to open-concept formal dining room and sunken living room with gas fireplace. Just off the kitchen to the east is the handy main floor laundry, a 2 pc bath, and cozy family den with fireplace. Second floor greets you with a primary bedroom, accompanying 4pc ensuite, and two bedrooms and 4pc bathroom. Finished lower level offers ample space including cold room with sump pump, games room, rec room, office, den (being shown as bedroom), 3pc bathroom with in-floor heating, storage space, and another gas fireplace. Other notable features: All brick exterior, Hi-efficiency furnace, oversized double car garage with 4-car driveway, Central vac. Quiet and calm street. Welcome home. You'll love it here. (id:59646)
3337 Paulpeel Avenue
London South (South W), Ontario
Welcome to 3337 Paul Peel Avenue in South London, an expansive two-storey home offering 4+1 bedrooms, 3.5 bathrooms, and a versatile layout perfect for families. The main floor features a formal living room with a double-sided gas fireplace shared with the family room, an open-concept kitchen with a central island, stainless steel appliances, a walk-in pantry, ample cabinetry, and a tile backsplash, plus a convenient two-piece bath. Elegant granite in all countertops (Kitchen and bathrooms). Upstairs, discover a spacious primary bedroom with double closets and a four-piece ensuite, three additional bedrooms, a four-piece main bath, and a dedicated laundry room. The fully finished lower level boasts a large rec room, a fifth bedroom or office, a three-piece bath, and a second laundry area. Outdoors, enjoy a low-maintenance backyard with a covered deck beneath a gazebo and a stone patio. Located in a family-friendly neighborhood close to parks, schools, shopping and easy access to 401 & 402 HWY. This very well maintained home combines space, style, and convenience. (id:59646)
166 Giles Street
London East (East M), Ontario
Welcome to 166 Giles Street a beautifully updated 2+1 bedroom cottage-style home nestled in a quiet, family-friendly East London neighbourhood. This move-in ready gem offers an open-concept layout with a bright all-season sunroom that floods the home with natural light, plus a fully finished basement for added living space. The private, fully fenced backyard is a true retreat, featuring a built-in grill station, detached single-car garage, and parking for up to four vehicles, along with a handy storage shed. Recent updates include the kitchen, bathroom, basement renovations, roof, and smoke/carbon monoxide detectors (all completed in 2020), with central air providing year-round comfort. Ideally located near schools, groceries, public transit, and just minutes from the 401, this charming home offers the perfect blend of character, convenience, and functionality an ideal opportunity for first-time buyers, downsizers, or anyone seeking a peaceful place to call home. (id:59646)
2222 Linkway Boulevard
London South (South A), Ontario
Welcome to refined living in one of Riverbend's most exclusive communities. Built in 2023, this beautifully crafted residence in Eagle Ridge offers a rare blend of high-end design, premium finishes, and exceptional privacy - backing directly onto protected green space with no rear neighbours. Inside, you'll find wide engineered hardwood, soaring transom windows, and a sun-filled open-concept layout. The custom GCW kitchen is a showpiece, with elegant cabinetry, upgraded fixtures, and seamless flow into the dining area overlooking the serene green space. A covered composite deck with glass railings seamlessly extends from the main floor, offering the perfect spot to unwind or entertain while enjoying unobstructed views of the lush green space. The living room features a gas fireplace and 6-ft patio doors opening to the outdoors. The main floor offers two bedrooms and two full bathrooms, including a luxurious primary suite with dual walk-in closets and a spa-like ensuite, 6-ft glass shower with a built-in bench for added comfort, and an oversized freestanding tub. A spacious main-floor laundry room adds convenience. The fully finished walkout lower level includes two additional bedrooms, a full bathroom, fully equipped luxury kitchen, private laundry, and a separate entrance from the garage - ideal for guests or multi-generational living. The lower level's 8-ft patio door provide a seamless walkout to the private lower deck, extending your living space into the outdoors. Additional highlights: Dual-zone HVAC with two thermostats, 200 AMP panel, Porcelain tile in all wet areas, Transoms over all windows and front entry with sidelights, garage with interior access to lower level, Luxury, privacy, and timeless design. This is more than a home - it's a lifestyle of elegance, privacy, and thoughtful design. Just minutes from top-rated schools, numerous trails, shops, restaurants, water spray pad, soccer & baseball fields, and all the amenities of West London. (id:59646)
54 Somerset Road
London South (South K), Ontario
RARE FIND!! RENOVATED GEM IN DESIRABLE BYRON SOMERSET! Welcome to 54 Somerset Rd an exceptional, fully renovated 3+1 Bedroom, 4.5 Bathroom home nestled in one of Londons most sought-after neighbourhoods. Perched on a ridge with breathtaking skyline and treetop views, this property delivers luxury, comfort, and versatility all in one. Step inside and be instantly impressed by the bright, modern main floor, featuring open-concept living ideal for entertaining or family gatherings. The gourmet kitchen is a chefs dream, complete with upscale finishes, sleek cabinetry, and a functional layout ideal for family dinners or entertaining. Upstairs, you'll find three spacious bedrooms, each with its own renovated ensuite a rare and luxurious feature! A convenient second-floor laundry room adds to the home's family-friendly design. The walk-out lower level offers incredible flexibility perfect for a multi-generational household, teen retreat, or income-generating rental suite. It includes a generous family room, 4th bedroom, 3-piece bathroom, and a second kitchen. Looking for a little more space, with a little vision and Construction, additional sq footage could be created above the Garage Attic Space, Lastly, Step outside and you'll fall in love all over again this oversized backyard oasis is your own private staycation retreat, complete with an in-ground pool, hot tub, and an expansive deck perfect for summer entertaining.With extensive updates throughout, this home is truly move-in ready and stands out in todays market. Located on a Quiet street in the highly desirable Byron Somerset and St. Georges school districts, you're minutes from Byron Village, Boler Mountain, shopping hubs, and have easy 401/402 access. This one wont last long - book your private showing today! (id:59646)
125 Watts Drive
Lucan Biddulph (Lucan), Ontario
OLDE CLOVER VILLAGE PHASE 5 in Lucan: READY TO MOVE IN! . Executive sized lots situated on a quiet crescent! The Taylor 2 model offers 2138 sq ft with 4 bedrooms and 3.5 bathrooms. Special features include large double garage, hardwood flooring, spacious kitchen with large centre island and walk in pantry, quartz or granite tops, 9 ft ceilings, luxury 5 pc ensuite with glass shower and separate tub, electric fireplace and two ensuites on 2nd level. Enjoy a country sized covered porch and the peace and quiet of small town living but just a short drive to the big city. Full package of plan and lots available. This model home is available for private views and open on weekends. BONUS: Free finished recreation room in the basement if Purchased by May 30th 2025. (id:59646)
6 Sheldabren Street
North Middlesex (Alisa Craig), Ontario
Welcome to this charming one-year-old two-storey home nestled in the heart of Ailsa Craig where small-town charm meets modern comfort. This thoughtfully designed 3-bedroom, 2.5-bath home features timeless curb appeal and a traditional aesthetic that fits beautifully into the community. From the moment you step inside, you will appreciate the 9-foot ceilings on both the main level and basement, creating an open, airy feel throughout. The open-concept main floor is ideal for both everyday living and entertaining, with a bright and spacious kitchen, dining, and living area that flow seamlessly together. Convenient main floor laundry adds everyday ease, and direct access from the garage to the basement offers additional flexibility and future potential. Upstairs, you'll find three spacious bedrooms including a serene primary suite complete with a walk-in closet and private ensuite. Two additional bedrooms share a full main bathroom, making this level ideal for growing families, guests, or a home office setup. The lower level, with its high ceilings and separate access, is ready for your personal touch perfect for a future rec room, home gym, or guest suite. The appliances are included just move in and enjoy. Located in the lovely town of Ailsa Craig, you'll love the slower pace of life, friendly neighbours, and easy access to parks, schools, and amenities. This is small-town living at its best. Taxes & Assessed Value yet to be determined, tax amount estimated. (id:59646)
27 Postma Crescent
North Middlesex (Alisa Craig), Ontario
TO BE BUILT - Colden Homes Inc is pleased to introduce The Dale Model, a thoughtfully designed 2-storey home perfect for modern living, offering 1,618 square feet of comfortable space. Crafted with functionality and high-quality construction, this property invites you to add your personal touch and create the home of your dreams. With an exterior designed for striking curb appeal, you'll also have the opportunity to customize finishes and details to reflect your unique style. The main floor includes a spacious great room that flows seamlessly into the dinette and kitchen, along with a convenient 2-piece powder room. The kitchen provides ample countertop space and an island, ideal for everyday use. Upstairs, you'll find three well-proportioned bedrooms, including a primary suite that serves as a private retreat with a 3-piece ensuite and a walk-in closet. The two additional bedrooms share a 4-piece bathroom, ensuring comfort and convenience for the entire family. Additional features for this home include Quartz countertops, High energy-efficient systems, 200 Amp electric panel, sump pump, concrete driveway and a fully sodded lot. Ausable Bluffs is only 20 minutes away from north London, 15 minutes to east of Strathroy, and 25 minutes to the beautiful shores of Lake Huron. *Please note that pictures and/or virtual tour are from a previously built home & for illustration purposes only. Some finishes and/or upgrades shown may not be included in base model specs. Taxes & Assessed Value yet to be determined. (id:59646)
231 Roy Mcdonald Drive
London South (South W), Ontario
Welcome to 231 Roy McDonald Dr, a spacious, well-designed family home boasting 4 bedrooms and 4 bathrooms across 2,517 sqft of above-ground living space. This carpet-free residence has been meticulously maintained, featuring a double-door entry and double-wide driveway, providing ample parking space for the whole family. Located in a desirable, family-friendly neighborhood in London, ON, with closer proximity to highway 401/402, the home offers both comfort and practicality. Starting with the main floor layout that includes a generously sized office, ideal for those working from home, as well as a large, open-concept kitchen with modern stainless steel appliances, granite countertops, and abundant cabinetry, perfect for preparing meals or entertaining guests. The living and dining areas seamlessly flow together, creating an ideal space for gatherings and family activities, while a main floor powder room provides added convenience. Upstairs, the second floor offers a private retreat with a luxurious master suite featuring a 5-piece ensuite with a deep soaker tub, separate glass shower, and a double vanity. The second bedroom comes with a 3-piece ensuite and is bright and spacious, making it perfect for children. The spacious third and fourth bedrooms share another 3-piece bath. The unfinished basement offers over 1,000 sqft of space with high ceilings and large windows, providing ample opportunity for future development, whether you're looking to create a granny suite, a secondary dwelling, or an expansive entertainment area, the possibilities are endless. The home is ideally located with easy access to major roads, schools, shopping centers, and local parks. Don't miss your chance to schedule a private showing and experience all that this home has to offer. (id:59646)

