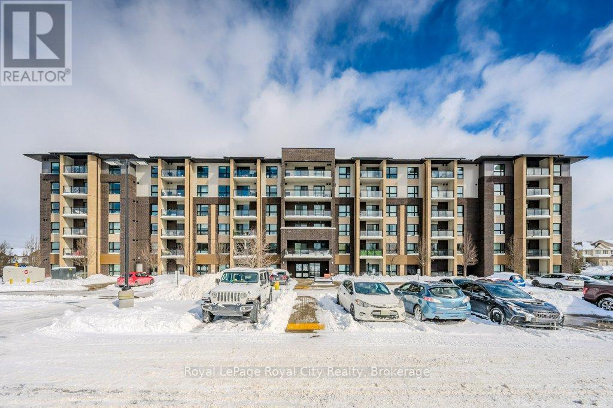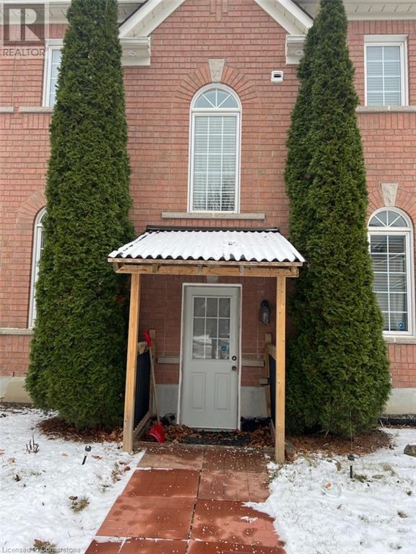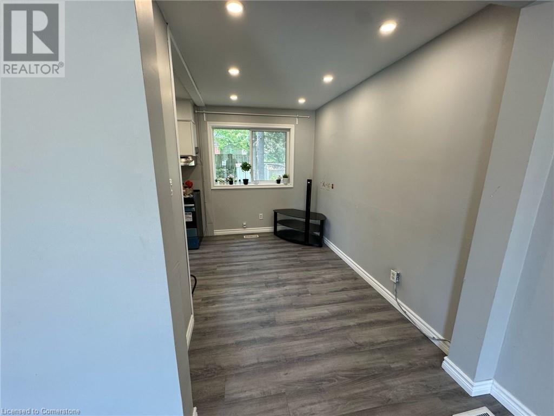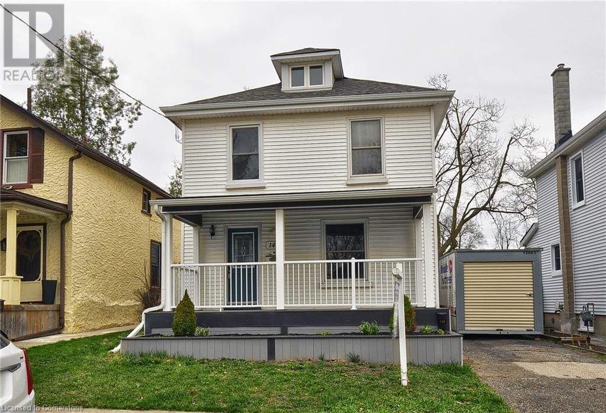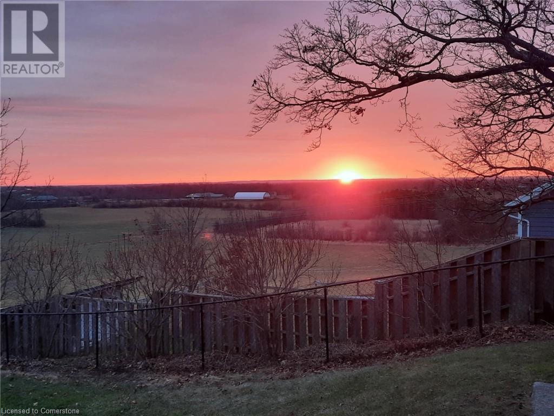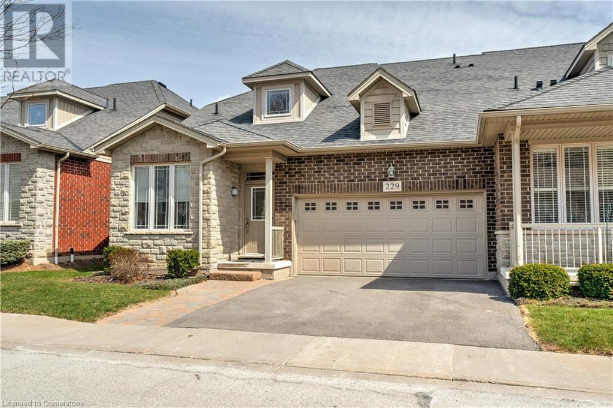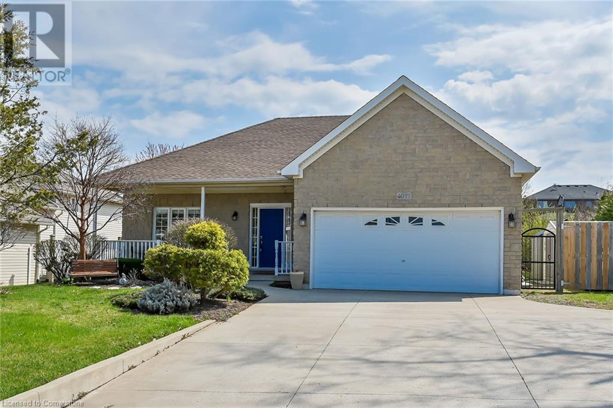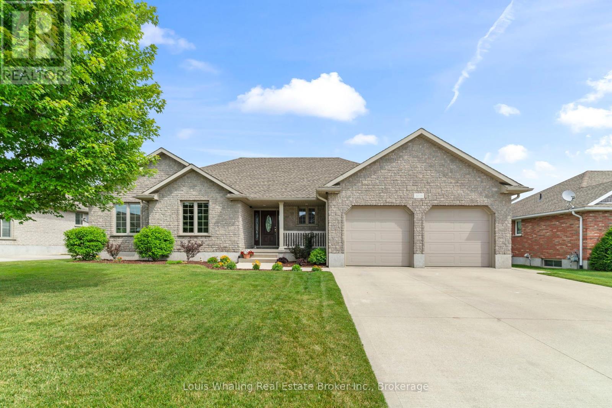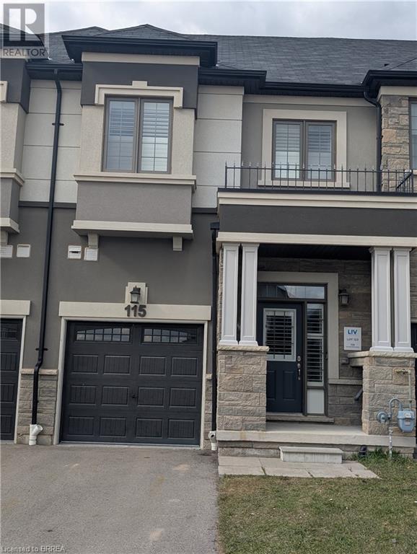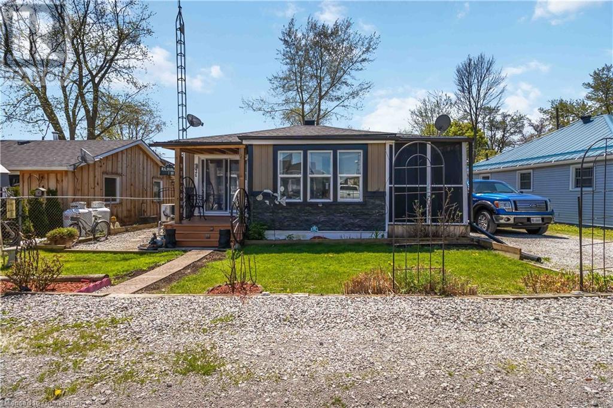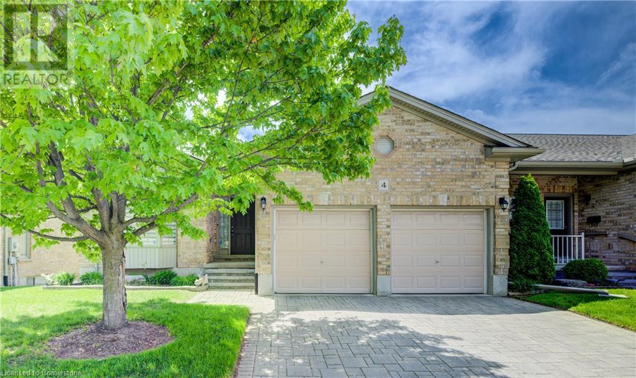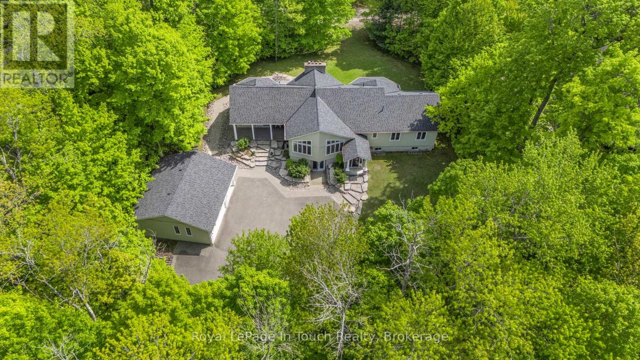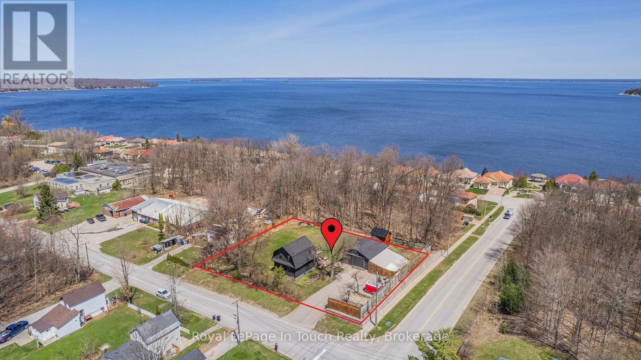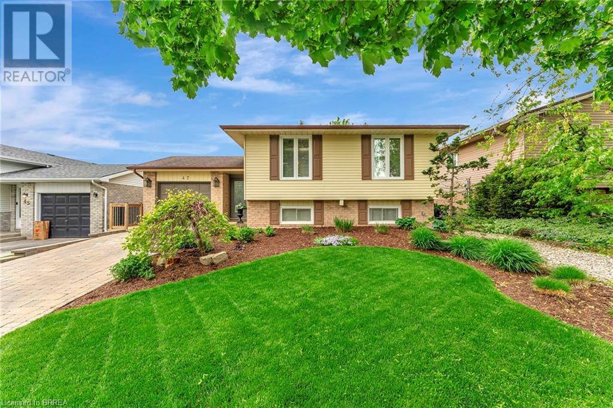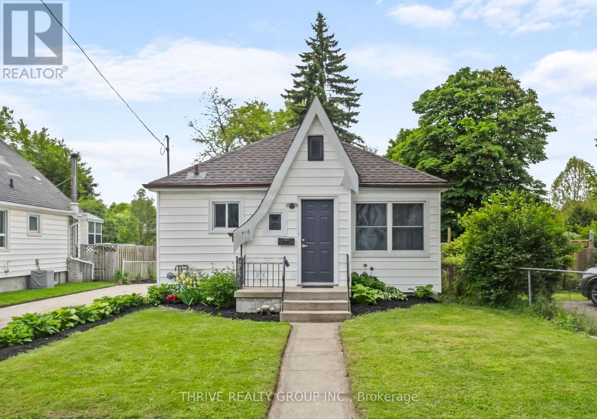419 Hampton Heath Road
Burlington, Ontario
Welcome to this spacious and well-maintained bungalow with finished basement and double driveway, on a premium 62x120ft lot, in the very desirable and sought-after, family-friendly neighbourhood of Elizabeth Gardens in southeast Burlington, on the Oakville border. This home shows pride of ownership, has many quality updates, good bones, a desirable floor plan, and great curb appeal. The home features 3+2 bedrooms, 2 full bathrooms, over 2000sqft of finished living space, an eat-in kitchen with quality black stainless steel appliances including a gas stove, double sink, backsplash, lots of cupboard space, and side door entry, a spacious living room with crown moulding and large picture window, 3 bedrooms, all overlooking the backyard, including one with double doors to the deck and yard, a fully renovated main bathroom with a skylight, and a glass enclosed tub/shower with quartz wall panels, a separate side door entrance and a fully finished basement making for an ideal in-law suite or rental potential with large rec room with pot lights, 2 bedrooms (or gym and office if preferred), a full bathroom, finished laundry room, and 2 spacious storage rooms, professionally landscaped front yard with interlock, armour stone, stone steps, and low maintenance gardens, a double driveway with parking for 3, and a large fully fenced backyard with mature trees, large wood deck with gazebo, and 2 garden sheds. Also, hardwood floors throughout the main level (tile in kitchen, bath, and foyer), quality laminate flooring throughout lower level (tile in bath and laundry), updated exterior doors, and freshly painted throughout. An amazing location, steps to quality schools, the lake, parks (including the new Burloak Watefront Park), new Skyway Community Center, shops, dining, and more, and literally just minutes to highways, the GO, and endless other great amenities. This house would be a pleasure to call home! Don’t hesitate and miss out on this one! Welcome Home! (id:59646)
309 - 7 Kay Crescent
Guelph (Pineridge/westminster Woods), Ontario
Calling all first-time home buyers, downsizers and investors! This bright and well maintained 2-bedroom, 2-bathroom condo, offers more space than the average unit with an outstanding view. It is perfectly situated in Guelph's sought-after South End offers a prime opportunity for student housing or a place to call home! 7 Kay Suite 309 features an open-concept layout, boasting a sleek kitchen with stainless steel appliances, ample counter space, and a breakfast bar, seamlessly flowing into a sunlit living and dining area. Step out onto your private balcony, a perfect spot to relax and enjoy the view. The spacious primary bedroom offers a private 3-piece ensuite, while the second bedroom is ideal for guests, a home office or student rental potential. Additional highlights include in-suite laundry, designated parking, and a fantastic building with a gym and party room! Located just minutes from shopping, dining, bus routes to the University of Guelph along with quick Highway 401 access, this condo offers the perfect blend of comfort, convenience and excellent opportunity for investors. Don't miss out! (id:59646)
27 Ambercroft Street Unit# Basement
Markham, Ontario
This newly renovated and furnished basement apartment in Markham offers a separate entrance and is located in a prime, bustling area close to schools, hospitals, YRT transit, and shopping centers—perfect for individuals or small families seeking comfort and convenience. The unit features an open-concept modern kitchen ideal for cooking and entertaining, private in-suite laundry, and includes utilities (heat, hydro, and water). Tenants will enjoy their own WiFi, 1 parking space on the driveway, and the option to rent the unit furnished with a dining table, chairs, and a king-size mattress, or unfurnished if preferred. Don’t miss this fantastic opportunity to live in a quiet yet central neighborhood—contact us today to schedule a viewing! (id:59646)
157 Weber Street N Unit# A
Waterloo, Ontario
Spacious 3-Bedroom Upper Unit for Rent – 157A Unit 1 Well-maintained and move-in ready, this spacious upper portion of a house offers comfortable living in a convenient location. The unit features 3 bright bedrooms with ample natural light and 2 full bathrooms. Enjoy a cozy living room perfect for relaxing or entertaining, and a fully equipped kitchen with plenty of storage and workspace. Additional highlights include a private entrance, access to a shared backyard, and parking for 2 vehicles on the shared driveway. Ideal for families or working professionals. Located close to the University of Waterloo, Wilfrid Laurier University, Conestoga College, Bridgeport Plaza, Walmart, Sobeys, and other essential amenities. (id:59646)
140 Francis Street
Cambridge, Ontario
Charming Two-Storey Home in West Galt – Prime Location, Move-In Ready! Nestled in a highly sought-after neighborhood in West Galt, this beautiful two-storey home is situated on a generously sized lot, offering both privacy and convenience. Just minutes away from Highway 401, it’s perfect for commuters while being close to all essential amenities. As you approach the home, you’ll be welcomed by a newly updated composite-covered porch (completed in 2022), providing a stylish and inviting entry. Step inside to discover an ideal layout, featuring a formal dining area and spacious living room — perfect for both everyday living and entertaining guests. The heart of the home is the large kitchen, which seamlessly flows into the bright family room. Here, you'll find soaring ceilings and French doors that lead to the expansive backyard, bringing in an abundance of natural light and offering easy access to outdoor living spaces. Upstairs, the home boasts three generously sized bedrooms, including a master with ample closet space. A well-appointed 4-piece bathroom completes this level. The lower level includes a convenient 2-piece bathroom and laundry area, making household chores a breeze. The impressive, fully fenced backyard is an ideal space to create your own private outdoor oasis, whether for relaxation or hosting gatherings. Additional updates include a newer furnace and air conditioning unit (2018), upgraded insulation, and a covered porch (2022), providing added comfort and energy efficiency. This home offers a perfect blend of charm, functionality, and modern updates, making it an excellent choice for families and professionals alike. Don’t miss your chance to own this fantastic property! (id:59646)
1545 Brock Road
Hamilton, Ontario
Welcome to 1545 Brock Rd. Located in the quite hamlet of Strabane, just south of Freelton, this home combines quite country living with community. The interior has been updated and tastefully decorated and includes 4 bedrooms, eatin kitchen with with soft close maple cabinets, stainless steel appliances and 10 foot ceilings. The living room and rec room provide for two wonderful principle rooms to put your feet up and relax. Absolutely move in condition. The real potential lies outside the house. The 1.8 acre lot fronts on Brock road and Concession 8 and at the very least provides the possibly of a secondary home or even a potential severance. Another stand alone feature is the 26 x 45 foot drive shed with 11 foot doors on each each end. Excellent accessory for a home business or a great place to store your toys. (id:59646)
0 Cardwell Lake Road
Huntsville (Stisted), Ontario
Beautiful 10 acre building lot, ready for your dream home or retreat. Quiet, pretty dead end road is home to a few neighbours, large acreages, towering pines, and is a tranquil location to go for walks or ride your bike, roughly 20 minutes from the bustling town of Huntsville. Ideal building lot with easy access, level, sandy terrain, hydro at the lot line, no wetlands and pretty mixed mature forest. This is a newly severed lot and the sellers have also completed aggregate and wildfire studies for the town and the lot is ready to be developed now (development fees apply and to be paid by the buyer at time of applying for a building permit). New survey has been completed. With 440' of frontage and almost 1000' of depth, there is plenty of space here to build whatever suits your needs for a year round home or getaway retreat, make trails and enjoy the privacy and serenity of the area and the lot. Evidence of moose and deer on the property as well. Golden City Lake is a few minutes down the road with public access for swimming or to launch your canoe or kayak to have a paddle and throw your line in for a bass or perch. The town of Huntsville offers all the amenities you could want for shopping, dining, schools, entertainment and community events. OFSC trail nearby to access thousands of miles of snowmobile trails. Town maintained road and even garbage and recycling pickup. A great sized, private lot that is ready to go. Come listen to the wind in the pines and plan your dream build on this gorgeous lot. HST is in addition to the sale price and to be paid by the purchaser. (id:59646)
2081 Fairview Street Unit# 611
Burlington, Ontario
Welcome to this bright, beautifully designed 1-bedroom + den unit offering 614 sq. ft. of modern living space in the highly desirable Paradigm condominium. Featuring an open-concept layout, the unit boasts a sleek kitchen with extended cabinetry and stainless steel appliances. The den offers ideal space for a home office or a cozy dining area. Enjoy west-facing views from the spacious balcony, bringing in plenty of natural light. Included are one underground parking space and a storage locker for added convenience. Residents enjoy access to a wide array of premium amenities, including a sky lounge, fully equipped fitness centre, basketball court, party room, children's playroom, outdoor activity area, landscaped terrace with lounge seating and BBQs, theatre room, bike storage, guest suites, and an indoor pool. All of this in an unbeatable location—just steps to the GO train station and shopping, and only minutes from the lake and vibrant downtown Burlington. (id:59646)
1786 8th Concession Road W
Flamborough, Ontario
Nestled atop a picturesque knoll, this 3+1 bedroom bungalow boasts over 2,500 sq ft of comfortable living space with breathtaking views from three sides, showcasing rolling hills and pastures dotted with horses. Perfectly located near several Conservation areas, equestrian facilities, and the renowned African Lion Safari, this home offers both tranquility and convenience, with excellent schools, community centre, and shopping just minutes away. Inside, the spacious living and dining rooms provide ample space for gatherings, while the updated kitchen with stainless steel appliances makes cooking a delight. The primary bedroom includes ensuite privileges. The lower-level family room features a cozy wood-burning fireplace insert and a walkout to grade level. For entertainment, the games room comes ready with a pool table and dart board included. And despite being in the heart of nature, there’s no need to worry about rural internet—fast and free WiFi ensures seamless connectivity. This hilltop retreat offers peace and quiet, with only the soothing sounds of birds and horses to accompany you. Don’t miss your chance to own this countryside getaway! (id:59646)
2120 Itabashi Way Unit# 229
Burlington, Ontario
Welcome to this immaculate end unit Bungaloft, located in the final phase of the prestigious Village of Brantwell a highly desirable adult lifestyle community known for its peaceful setting and close-knit atmosphere. This exceptional home boasts nearly 3000 square feet of beautifully finished living space, including a new fully finished basement with premium finishes including a gorgeous spa like bathroom. This newly renovated space is perfect for entertaining or extended family living. The 3+1 bedrooms include three walk-in closets and are complemented by 3.5 bathrooms for ultimate comfort for the whole family. Enjoy the convenience of a main or upper floor primary bedroom. The home also includes A/C, phantom screen doors, and new designer window coverings throughout. Step outside to your private landscaped terrace, an ideal space for relaxing or entertaining, and theres even a BBQ gas bib for outdoor cooking enthusiasts. The new private double driveway leads to a double garage with a storage loft and inside access. Don't miss your chance to be a part of this vibrant community. This is the perfect blend of low-maintenance lifestyle and upscale living. (id:59646)
64 Dartford Place
Hamilton, Ontario
Great large family home! This 4-level backsplit offers 6 full bedrooms! This home is larger than it appears and offers lots of space for a family looking for a bedroom for everyone! The main floor offers two living spaces with formal living area and a TV room/office area all with dining area and kitchen. Bedroom level with updated bathroom and 3 bright bedrooms. The lower level offers another 3 bright bedrooms and another fully updated bathroom. Basement level can be adapted to your needs. The large living area with gas fireplace is currently used as a 7th bedroom but can be used as an extra family room area along side the existing rec room area. Large laundry and utility area. The private backyard with inground pool and pergola is perfect for sunny summer afternoons! Concrete driveway with parking for 4 cars. This home is steps away from Lawfield Elementary School, Lawfield Arena, Austin Park. Easy access to Limeridge Mall amenities. Centrally located! (Roof/Furnace/AC/Hot water tank all less than 10 years old). Come see just how much house there is here! (id:59646)
60 Benziger Lane
Stoney Creek, Ontario
Welcome to 60 Benziger Lane. This beautifully maintained 2-storey home is nestled in one of Stoney Creek’s most desirable communities. Boasting over 3,000 sq ft of total living space, this spacious home offers 3 generous bedrooms, 4 bathrooms, and exceptional comfort throughout. Enjoy cozy evenings by one of the two gas fireplaces, and entertain with ease in the open-concept living and dining areas. The bright kitchen offers ample cabinetry and flows seamlessly into the living space, making it perfect for family gatherings. Upstairs, the spacious primary bedroom features a private ensuite and his and her walk in closets, while additional bedrooms offer plenty of room for growing families. The laundry room is conveniently located on the upper level. The fully finished basement provides even more versatile space with a huge rec room and wet bar and lots of storage. Enjoy the peaceful backyard with a large deck and the privacy of having no rear neighbours. Located just steps from Winona Park, top-rated schools, Costco, many shops and restaurants this home offers both tranquility and accessibility with easy highway access. Whether you’re enjoying a walk through the park or relaxing by the fire, this home has something for everyone. Don’t miss your opportunity to live in this family-friendly, high-demand neighbourhood! (id:59646)
4039 Mountain Street
Beamsville, Ontario
Welcome to this beautifully maintained brick bungalow in the heart of wine country, where comfort meets timeless style for the perfect ambiance. From the moment you step inside, the vaulted ceilings, hardwood flooring, and bright, open-concept layout makes everyday living and hosting a joy. The classic black and white kitchen is a standout, featuring granite countertops, sprawling island, stainless steel appliances, convection stove, and seamless flow into the dining and living areas. The main floor offers two generous bedrooms, including a primary suite with walk-in closet and ensuite privilege, plus the convenience of main floor laundry. Downstairs, the fully finished basement is ready for entertaining, complete with a pool table, wet bar, recessed lighting, surround sound and cozy up by the fireplace in the sitting area. It also offers an additional bedroom, and modern full bathroom with a walk-in double rainfall shower. Slide open the oversized doors to your private backyard retreat, where a large deck with custom awning, gazebo, hot tub and fire pit create the perfect space to relax in every season. Enjoy direct access to the double car garage and large driveway with parking for up to 5 vehicles for a total of 7 cars. All of this within walking distance to downtown Beamsville, the famous Bruce Trail, local shops, restaurants, and with quick access to the QEW- this home is move-in ready and waiting for you to live the wine country lifestyle! Updates: Dishwasher & Microwave (2024), Garage Door Opener (2024) & Conduction Stove (2022). (id:59646)
408 4th Street S
Hanover, Ontario
This fantastic property is located one of Hanover's most sought after areas. Consisting of 3 + 2 bedrooms, large kitchen with center island & quartz counters, dining area with patio doors to covered rear deck, living room with gas fireplace, primary bedroom with ensuite & walk in closet, main floor laundry & full bath. Downstairs is an entertaining size rec room with gas fireplace and wet bar, 2 bedrooms, a gym/office, mechanical area, 3rd full bath and tons of storage. Home has a security system, the 2 car garage has an entrance way to the basement, the rear yard is fully fenced, nicely landscaped and has a lawn irrigation system. (id:59646)
115 Bilanski Farm Road
Brantford, Ontario
Motivated Seller! Step into comfort and convenience with this spacious two-story freehold townhome—perfectly designed for modern living! The open concept main floor features a seamless flow between the living room, kitchen and dining area, complete with sliding patio doors that lead to the backyard—ideal for entertaining or enjoying a quiet evening outdoors. This home features an alarm system for you home security needs and upgraded lighting and countertops in the kitchen and primary bathroom. Upstairs, you’ll find three generously sized bedrooms, including a primary suite with a private ensuite, offering the perfect retreat. Enjoy the bonus of a finished basement with a large family room and an additional 3 piece bathroom—great for movie nights, guests, or a home office. The single car garage offers inside entry for added convenience, and with easy highway access, commuting is a breeze. Whether you’re a growing family or a savvy investor, this home checks all the boxes! Book your private showing today! (id:59646)
487 Salisbury Street
London East (East G), Ontario
ATTENTION INVESTATORS AND FIRST TIME HOME BUYERS .Priced to sell!!.As you enter onto this quiet , you will experience what a true family neighborhood is Among the other mature homes. Situated on one of the larger lots in the area, this well-cared-for home offers a private driveway,. fully fenced yard. Inside, you will discover a well-maintained home that has recently had some upgrades and is well-painted. lots of natural light from large windows, 5 bedrooms, a spacious 2 full bathroom, a charming New kitchen. A finished rec room, a large office/exercise room, a 3-piece washroom, and the generously sized laundry room. Extra storage is available in the laundry room and the utility room. Well suited for first-time home buyers or a family that can move right in and progressively make this home their very own. Schools, both elementary and secondary, plus Fanshawe College, are nearby, making this home a long-term choice. Don't miss the chance! Please come and see the property!! Newly painted. Hot water heater owned. (id:59646)
415 Breakwater Boulevard
Central Elgin, Ontario
Great opportunity to own this 2 storey home in sought after Kokomo Beach Club in Port Stanley. This 2 year old Anchor Model offers an open concept layout featuring a main floor primary with a 3 piece ensuite, stone counters and 4 stainless steel appliances in kitchen, main floor laundry and low maintenance, luxury vinyl plank flooring. Second level with 2 bedrooms, 4 piece bath and loft/sitting area. $80/month fee grants access to the newly constructed Clubhouse which features a heated in-ground pool, fully equipped fitness centre as well as lounge. Conveniently located minutes from the beach, dining and other amenities. Call today to book your private tour! (id:59646)
24 Melville Lane
Selkirk, Ontario
Welcome to your peaceful Lake Erie escape—whether you’re looking for a full-time home or a weekend retreat. This fully winterized 2-bedroom, 1-bath bungalow has been professionally updated top to bottom and offers lake views right from the back deck. Located just east of Selkirk on a quiet private lane, it’s only a 40–50 minute drive to Hamilton, Ancaster, and 403 access. Extensively renovated with modern comfort in mind, this home features an open-concept kitchen, dining, and living area with upgraded flooring, insulation, and a rebuilt propane fireplace. The kitchen includes shaker cabinets, updated plumbing, and brand new electrical throughout with 100 Amp service. A new heat pump (with 9-year warranty) provides efficient heating and cooling year-round. The property also includes a newly screened front porch, rebuilt foundation supports, and a 10-year-old detached garage. All water lines are protected with heating cables, and the roofs (including two flats and metal) were recently redone with new plywood and 35-year shingles. Move-in ready with nothing left to do but enjoy the lake breeze, fire up the hot tub, and relax. Whether you’re downsizing or investing in your future, this home offers unbeatable value in the lake district. (id:59646)
900 Doon Village Road Unit# 4
Kitchener, Ontario
Welcome to your dream home in the heart of Pioneer Park, Kitchener! This stunning semi-detached bungalow has it all—boasting an open-concept layout with beautifully updated hardwood floors and freshly painted throughout. The chef’s kitchen is a true masterpiece, ready to impress with modern finishes and plenty of space to create culinary delights. Enjoy the convenience of main-floor laundry and relax on the upper sundeck, complete with a retractable awning and natural gas line for effortless BBQs. With 3 spacious bedrooms, 3 elegant bathrooms, and a fully finished walkout basement featuring a covered patio and yard access, this home is perfect for families and entertainers alike. The backyard oasis also offers an outdoor TV hookup, making it the ultimate spot for game nights or movie marathons under the stars. Plus, with a 2-car garage, there’s plenty of room for vehicles and storage. Don’t miss your chance to own this beautifully updated bungalow—schedule your showing today! (id:59646)
726 Pennorth Drive
Tiny, Ontario
Welcome To The Beach Life! This Well Maintained 2,663 Sq. Ft., 5-Bedroom, 3-Bathroom, Home Or Cottage Sits Just A Short Walk From The Gorgeous Sand Beach And Crystal-Clear Waters Of Georgian Bay. The Main Floor Features A Bright & Convenient Layout With Large Principal Rooms, Vaulted Pine Wood Ceilings, 2 Natural Gas Fireplaces & Windows Galore. Huge Composite Sun-Deck Off Of The Family Room Offers A Nice Private Retreat To Lay-Out, Read A Book Or Catch Some Rays While Listening To The Sounds Of Nature That Surrounds You. Massive Forested Backyard Is The Perfect Spot To Entertain, Relax And Enjoy Evenings Around The Bonfire With Friends And Family. Cozy Covered Porch Provides Both Privacy & Shade After A Relaxing Day At The Beach. Full Height, Partially Finished, Walk-Out Basement With Woodburning Fireplace Offers The Potential To Almost Double The Current Living Space. Additional Features Include: Two Beach Access Walk-Downs Within Less Than 500 Ft. From Property. Huge 3-Car Detached Garage. Located In A Quiet Neighborhood. Premium Forested 195 x 175 Ft. Lot (0.68-Acre) Provides Maximum Privacy. Walking/Hiking Trails With Tons Of Wildlife. Gas Heat. A/C. High Speed Internet. Professionally Landscaped. Located Just 1.5 Hours From The GTA, And Only 15 Minutes From Town. Don't Miss This Incredible Opportunity To Create Lasting Memories In This Amazing Home. Go To Multimedia To View More Pictures, Video Walk-Through & Layout. (id:59646)
381 Olive Street
Midland, Ontario
This Beautifully Renovated Home, With Massive 30 x 25 ft. Heated & Insulated Shop, Sits On A Private (Almost Half Acre) In-Town Lot, Backs Onto Town-Owned Forested Parkland And Is A Quick 2-Minute Walk To Georgian Bay. Fully Renovated In 2023, This Gorgeous Home Is The One For You! Main Floor Offers A Beautifully Updated Eat-In Kitchen With New Appliances & Quartz Countertops, Open Living/Dining Room With Electric Fireplace & Walk-Out To Large Sun-Deck And Private Backyard Oasis. Guest Bathroom & Laundry Finish Off The Main Floor. Second Floor Features A Stunning Primary Bedroom With Seasonal Water Views & Gorgeous Roof-Top Balcony With Glass Railings & More Amazing Views. Second Good-Sized Bedroom & Fully Renovated Main Bathroom Finish Off The Second Floor. Completely Renovated In 2023 Including New: Roof, Soffit, Facia, Eavestroughs, Decks, Doors, Siding, Windows, Furnace, Air Conditioner, Hot Water Tank, Appliances, Kitchen, Bathrooms, Drywall, Flooring, Plumbing, Electrical, Septic Etc. Additional Features Include: Huge 750 Sq Ft. Heater & Insulated Shop With Vehicle Lift. New $25,000 Bunkie (2024). Forced Air Gas Heat. Very Private Almost Half Acre Lot That Backs Onto Town-Owned Forested Parkland. Very Close To Georgian Bay And Waterfront Trails. Go To More Pictures To See More Pictures, Video & Layout. (id:59646)
47 Myrtleville Drive
Brantford, Ontario
Welcome to this stunning raised ranch located in one of Brantford’s most sought-after north-end neighborhoods—Myrtleville. This meticulously maintained, one-owner home offers move-in-ready comfort and style. The main level features a fully renovated kitchen (2019) with a large island, high-end Kitchen Aid appliances including a gas stove, fridge, and dishwasher, and rich hardwood flooring throughout. The open-concept layout is perfect for entertaining, complete with an electric fireplace that adds warmth and charm to the space. Downstairs, you’ll find a rare WALKOUT basement with a cozy rec room highlighted by a gas fireplace and patio doors leading to the beautifully updated backyard deck and new concrete patio (2022). The lower level also includes a bedroom with ensuite privilege, a separate TV room, and endless possibilities for a home office, gym, or guest suite. Additional updates and features include: •All windows replaced (except laundry room) •New front and patio doors •Upgraded electrical panel (2022) •Attic re-insulated (2023) This home truly has it all—modern upgrades, a prime location, and thoughtful design throughout. A must-see! (id:59646)
416 Salisbury Street
London East (East G), Ontario
Welcome to 416 Salisbury St, a beautifully updated bungalow tucked away on a tree-lined street in the heart of Carling Heights. This home is just minutes from London's growing artisan and entertainment district, where you'll find a handful of the city's best craft breweries, bakeries, the Western Fair District that hosts its weekend farmers market, and 100 Kellogg Lane - home to The Factory, a number of great restaurants, and Canada's first and only Hard Rock Hotel. This turn-key property features 3+2 bedrooms, 2 full bathrooms, and a thoughtfully designed layout that includes a second kitchen in the basement, and a separate side entrance. Notable updates include windows, furnace, a/c, roof, and flooring. Private backyard with storage shed, and a concrete driveway with parking for up to 3 vehicles. Walking distance to the park, and within close proximity to groceries, shopping, the downtown core, and so many other great amenities. This quaint bungalow is a perfect option for first-timers, down-sizers, investors, or those looking for multi-generational living! (id:59646)
9919 Pinery Lane
Lambton Shores (Grand Bend), Ontario
A Hidden Sanctuary on the Ausable Channel | 9919 Pinery Lane, Grand BendTucked away at the end of a quiet cul-de-sac in Grand Bends coveted Huron Woods, 9919 Pinery Lane is more than a home its a private sanctuary where nature, adventure, and timeless architecture converge. Poised on the historic Ausable Channel, this Viceroy-designed residence offers rare, deeded access to one of Ontarios most breathtaking stretches of beach, and direct paddle access into the untouched wilderness of Pinery Provincial Park.Set on an expansive, wildlife-rich lot curated by a professional entomologist, the property brims with biodiversity: monarch butterflies, native birds and wildlife, mature native trees, and the soothing rhythm of the river become part of daily life. Indoors, five bedrooms and three full baths, including a serene primary suite with ensuite and bidet, offer both comfort and flexibility. The open concept living space is wrapped in natural light, anchored by soaring ceilings and panoramic bay windows that frame tranquil water views. A cedar sauna with adjacent full bath enhances the retreat-like feel, while the lower-level walkout with mudroom and wood storage add practical year-round utility.Enjoy a deluxe outdoor experience with a restored cedar deck, 6-burner Weber grill, and natural landscaping that blends seamlessly into its surroundings. Huron Woods also offers tennis, pickleball, a clubhouse, and an engaged community just minutes from the shops, dining, and cultural energy of Grand Bend. Rarely does a property so effortlessly blend architectural charm, ecological richness, and outdoor adventure all just a short drive from major markets and steps from Lake Hurons legendary sunsets. (id:59646)


