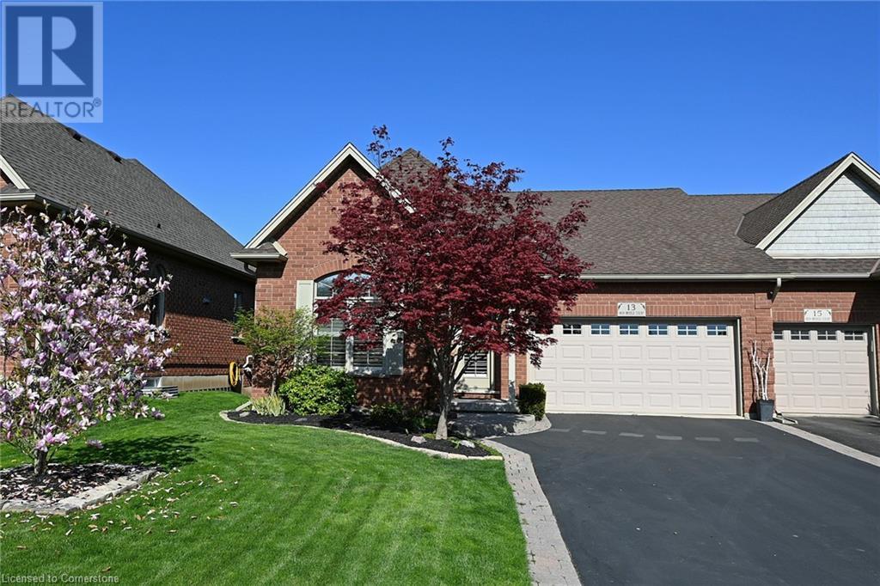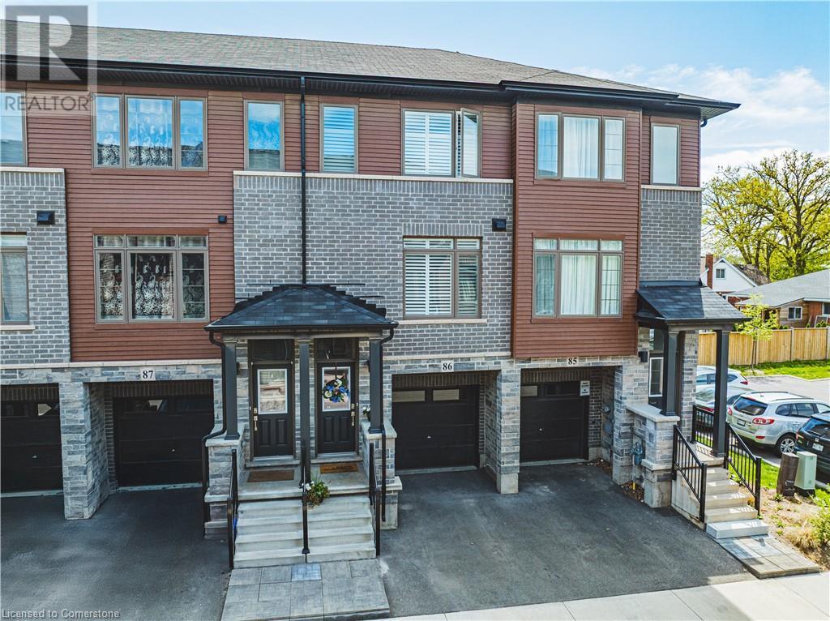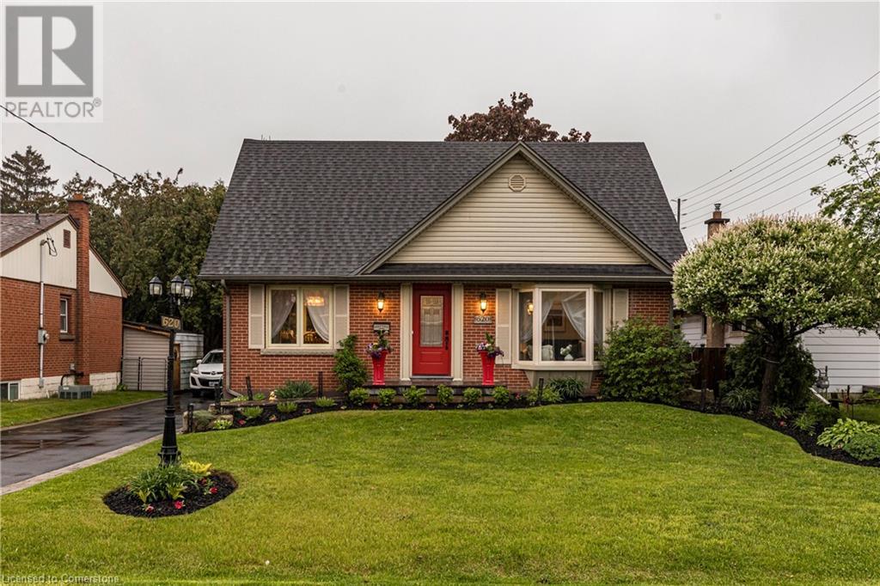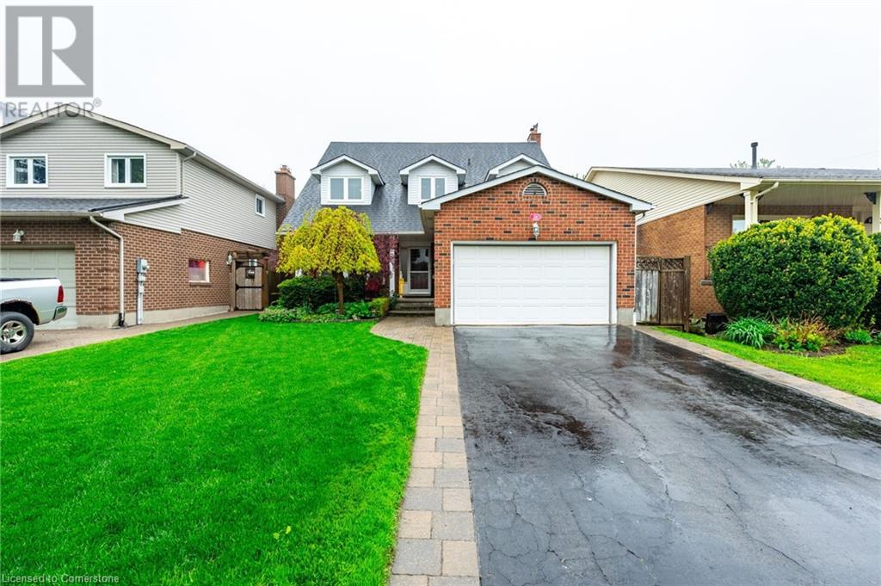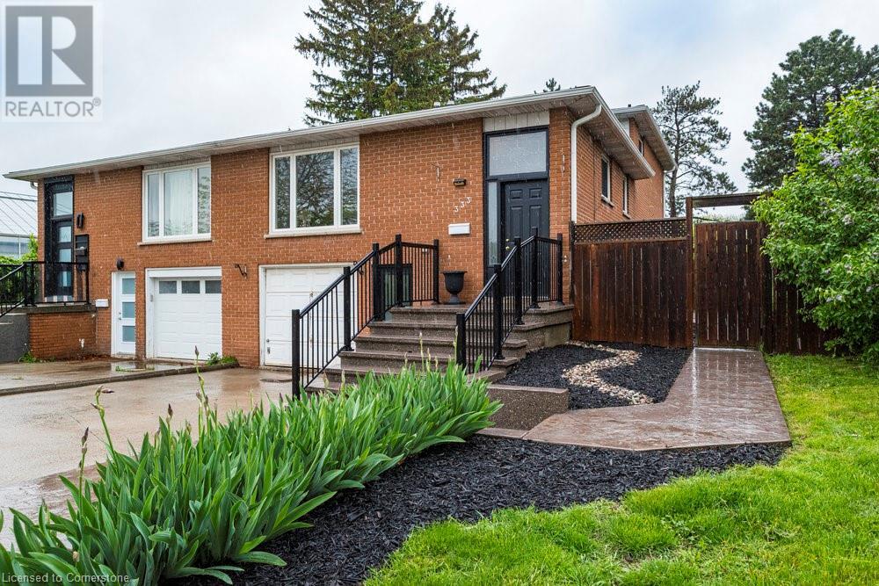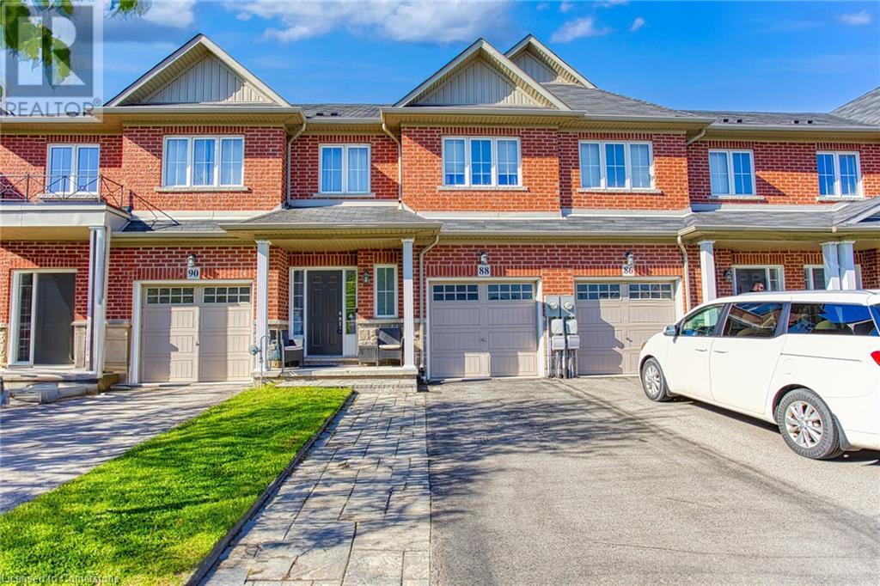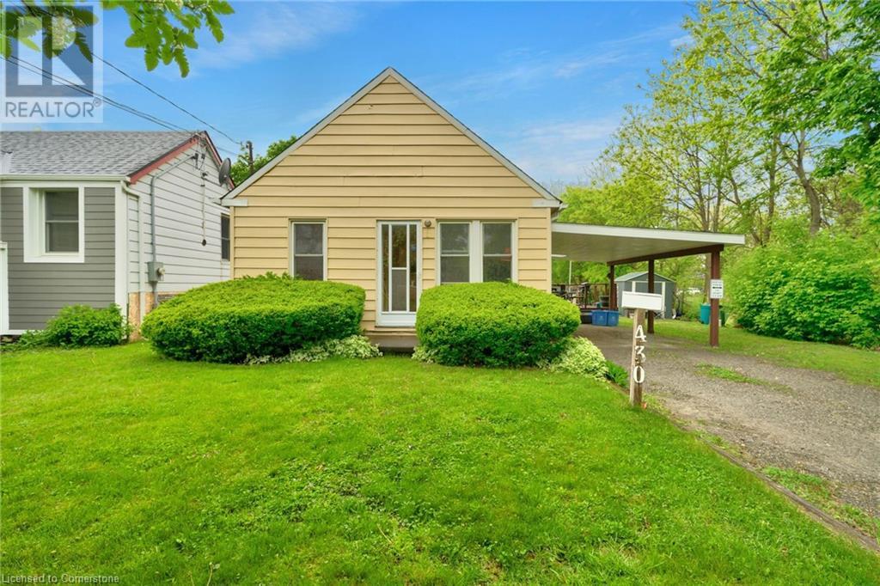2 Katie Court
Hamilton, Ontario
Welcome to 2 Katie Court. Cherished by the same family since it was first built, this exceptional 3+1 bedroom, 2.5 bathroom home is nestled on a serene cul-de-sac in Hamilton’s sought-after West Mountain. With a lush park and splash pad just steps away, it offers a rare chance to plant roots in a warm, family-oriented neighborhood where pride of place runs deep. From the moment you step inside, you're welcomed by a breathtaking great room, where soaring windows bathe the space in golden light. The sunken living room invites you to unwind in comfort, while the elegant dining area and spacious eat-in kitchen set the stage for everything from lively family meals to quiet morning coffees. Upstairs, three generously sized bedrooms and two full bathrooms provide peaceful sanctuaries for rest and retreat. The partially finished basement adds even more potential, featuring a fourth bedroom, a roughed-in bathroom, and flexible space to tailor to your lifestyle—whether that’s a home gym, media lounge, or extended guest suite. Outside, your own private oasis awaits. A sparkling inground pool promises endless summer memories, surrounded by space to lounge, entertain, or simply soak in the tranquility of your backyard retreat. Lovingly maintained and brimming with potential, this home is a timeless treasure waiting for your personal touch. Ideally located near top-rated schools, transit, shopping, and major commuter routes, it’s a golden opportunity to join one of the West Mountain’s most peaceful and established communities. (id:59646)
36 Parkside Avenue
Dundas, Ontario
Overlooking the escarpment and the Dundas Driving Park and a short stroll to the vibrant downtown core, this stunning home offers the perfect blend of nature, space, - ideal retreat in the heart of Dundas. Inside, the open-concept main floor has been extensively renovated with quality finishes and a modern, flowing layout. A custom solid wood staircase framed by a striking glass wall sets the tone on entry. The great room features elegant wall paneling, a gas fireplace with a new stone surround and built in cabinetry. This flows into the spacious dining area and designer kitchen—complete with quartz countertops, matching backsplash, and a large island for entertaining. A powder room, mudroom with garage access, and a versatile rear family room (with new sunroom addition with stunning suspended fireplace and heated floors complete the main level. Upstairs, four generous bedrooms each enjoy ensuite access to three beautifully updated bathrooms. A spacious landing adds additional space for a play area, study zone, or second living room. Custom touches include new lighting in the stairwell and a wall-to-wall library with rolling ladder. The fully finished basement offers a rec room with slated TV wall and bar area, a guest bedroom with Murphy bed and egress window, a full bath, and a bright laundry room (plus a second plumbed laundry option). Additional basement storage cabinetry adds smart function. The backyard is a private oasis. A saltwater, heated inground pool with lighting is surrounded by stone pathways, mature landscaping, and custom pond with perennial gardens. A new electric awning provides shade over the lower dining area of the two-tiered deck. The covered porch also features detailed wall and ceiling treatments. The front yard is professionally landscaped with accent lighting. This turn-key home checks every box—location, lot, layout, and luxury. Don’t miss your chance to own one of the most thoughtfully updated homes in Downtown Dundas. (id:59646)
248 Province Street S
Hamilton, Ontario
Welcome to 248 Province Street South, nestled in one of Hamilton's most sought after neighbourhoods. This charming home sits on a tree-lined street and offers a beautiful front porch. Step inside to discover a harmonious blend of timeless character and modern updates. The main floor boasts a sunfilled living room with a large window that frames the porch, and a formal dining room with custom built-in cabinetry and wainscoting, with a walkout to a large deck and private backyard. All of this is complimented by original hardwood floors in impeccable condition. The updated kitchen features stone counter-tops and stainless steel appliances including a gas stove. The second floor offers 3 generous size bedrooms and updated 3 piece bathroom with a walk-in shower. The third floor retreat boasts a private bedroom/ living space with an impressive 5 piece ensuite, complete with heated floors. The unfinished basement, with a separate entrance and laundry area provides ample potential for customizations. The fully fenced private backyard offers a large deck perfect for entertaining and a spacious storage shed. Updates include; paved driveway, fascia, soffits, eaves, exterior doors, furnace and A/C. This home truly captures the essences of modern comfort with original touches. (id:59646)
13 Iron Bridge Court
Caledonia, Ontario
Located in a highly sought-after area of Caledonia, this spacious end-unit bungalow townhome offers 1,295 sq. ft. of beautifully designed main-level living. The bright and open layout with 9-foot ceiling features a custom kitchen with granite countertops, seamlessly flowing into a generous living area with oversized sliding doors leading to an upper-level deck overlooking a serene park like setting, and is complete with a gas BBQ hookup. The main floor primary bedroom is filled with natural light from 2 windows, complete with a walk-in closet and private 3 piece ensuite. Plus enjoy the convenience of main floor laundry. The lower level expands your living space with an additional 1,240 sq. ft., featuring a cozy gas fireplace, a large recreation room with ample natural light from its window and sliding doors, a third bedroom, a 4piece bathroom, and plenty of storage. Step outside to enjoy the walkout covered patio, a 195ft deep landscaped yard, custom water features, and newly installed composite decking - perfect for relaxing or entertaining. Additional highlights include a two-car garage and a driveway with parking for four more vehicles, California shutters throughout, and a built-in ceiling speaker system for premium sound. Plus, enjoy peace of mind with updated mechanicals, including a new furnace, air conditioner, and water heater, all replaced in 2020. Dont miss this exceptional home in a prime location! (id:59646)
693 Powerline Road
Ancaster, Ontario
Tucked away on just over 2 acres and surrounded by conservation land, this one-of-a-kind rural retreat offers the ultimate private oasis. This architecturally unique, detached 2-story home features 3 bedrooms, 3 baths, and over 2,700 sq ft of living space. Natural light floods the open-concept main floor with a large eat-in kitchen that steps down into a cozy family room. A bright main floor office and laundry room add everyday functionality. The great room showcases vaulted ceilings, exposed beams, and a wood stove, while two staircases lead to the upper level and a versatile third-floor loft. Step onto the balcony or relax by the inground pool, all set against a backdrop of nature. Two private lookouts extend into the conservation area. Detached triple garage and minutes from highway access and shopping. A true nature lover’s paradise! (id:59646)
575 Woodward Avenue Avenue Unit# 86
Hamilton, Ontario
Modern 3-Storey Townhome Built in 2021! This stylish and functional home offers 3 bedrooms, 1.5 bathrooms, and a smart layout designed for today’s lifestyle. The main level features a bright office space with interior access to the garage—perfect for working from home or a quiet study zone. The second level boasts an open-concept living and dining area, a contemporary kitchen with stainless steel appliances, and a walkout to a private balcony—ideal for morning coffee or evening relaxation. Upstairs, you'll find 3 well-sized bedrooms and a full bath. California shutters and roll down blinds. Enjoy the convenience of inside garage entry, second-floor laundry, and low-maintenance living in a newer development. Perfect for first-time buyers, professionals, or investors! (id:59646)
21 Guest Street
Ancaster, Ontario
This lovely bungalow has it all! Built in 2012, this home boasts 2 + 1 beds, 2 + 1 baths. Every square inch is finished to perfection. There is nothing to do but move in and enjoy! Enjoy the soaring 9 foot ceilings and hardwood floors on the main level. You will love the heart of the home with an Open Concept chef inspired kitchen, complete with ample cabinet space, stainless appliances and granite counters. Adjacent to the kitchen is a spacious dining room, an ideal space to entertain family & friends. Walk out from the lovely living room to the well manicured back yard, boasting an amazing assortment of perennials that provide a wonderful display of color. The lovely patio is a wonderful space to entertain family and friends. The master suite has a lovely 4 piece ensuite and huge walk in closet. The 2nd bedroom on this level is currently being used as a den. The fully finished lower level boasts laminate floors, pot lights, an electric fireplace and a few well planned spaces that makes entertaining easy. There is a cozy extra bedroom and bathroom, a private space for your guests. Whether you are planning to upsize, downsize or right size, this home has it all. Discover your dream home in the Meadowlands of Ancaster. (id:59646)
620 Wickens Avenue
Burlington, Ontario
Welcome to 620 Wickens Avenue, a home that’s been filled with love, laughter, and memories for over 45 years. This lovingly cared for warm and inviting home is completely move-in ready and filled with charm. From the sun filled living room with hardwood floors to the thoughtfully designed custom kitchen featuring a ton of storage and ample counter space for dinner prep, every space has been cherished and maintained with pride. The kitchen opens into a spacious dining area perfect for gathering with loved ones, sharing meals, and making new memories. A bright and airy three season sunroom adds a special touch, offering the perfect spot to enjoy a quiet morning coffee or unwind at the end of the day. On the main floor, you’ll find a well-sized bedroom overlooking the peaceful backyard, along with a full 4-piece bathroom. Upstairs are two more generous bedrooms with ample storage and space to grow, ideal for children, guests, or a home office. The fully finished basement is a true bonus, beautifully updated with premium laminate flooring (2025), Furnace (2025). owned water heater (2024) built-in shelving, a sleek modern bathroom, and an additional office ideal for larger families or overnight guests. Set on a deep 137-foot lot, the backyard is a blank canvas waiting for your personal touch. With a long driveway offering plenty of parking, beautifully landscaped front yard and a location that’s hard to beat, this Aldershot gem puts you close to it all: a 5-minute walk to IKEA and shopping, 7 minutes to the GO Station, and only 40 minutes to Toronto. You’re also just minutes from the waterfront and downtown Burlington. Homes like this don’t come around often, full of history, heart, and ready for a new chapter.?Book your showing today and see for yourself what makes 620 Wickens Ave so special. (id:59646)
80 Haynes Avenue
St. Catharines, Ontario
Discover the Charm of 80 Haynes Avenue, St. Catharines Welcome home to this beautifully updated bungalow, ideally located across from the scenic Bartlett Park. With 3 bedrooms, 2 full bathrooms, and a warm, functional layout, this home is a perfect fit for families looking to settle into a friendly, community-oriented neighbourhood. The outdoor space is made for summer living—enjoy a brand-new 10x10 concrete patio (2024), a fully fenced backyard (2024) for privacy and play, and a freshly paved driveway (2024) for added convenience. Inside, the home shines with new appliances (2023), a modern basement bathroom (2022), and newly reframed windows that invite an abundance of natural light throughout. Roof shingles were replaced in 2021, offering added peace of mind. Plus, a built-in water purification system brings fresh, clean living to every tap. With a large park, playground, and schools just steps from your front door, this home offers the perfect blend of comfort, convenience, and community. Move right in and make 80 Haynes Avenue your next chapter. (id:59646)
122 Sanford Avenue S
Hamilton, Ontario
Welcome to '122 Sanford Avenue South'. This beautifully updated 4-bedroom, 1-bath with private front parking for one vehicle detached home offers 1891sqft of timeless character and modern style. The main floor showcases rich hardwood flooring, stunning ceramic tiles, and a newer kitchen (2022) featuring elegant white cabinetry and granite countertops. A tastefully renovated 4-piece bathroom adds a touch of luxury, while spacious principal rooms provide plenty of room to live and grow. Currently used as a single-family home, this property is zoned Duplex with easy conversion back to its original use for a two family dwelling. A second-floor bedroom currently used as a sewing room was previously a second kitchen, plumbing and hookups remain in place and are neatly hidden behind two decorative wooden covers for a seamless future transition. Enjoy a large, private backyard perfect for entertaining. The unspoiled basement has a working toilet as well. Major updates include a new roof (2020), furnace (2024), and air conditioning (2018), offering peace of mind for years to come. Ideally located close to all amenities including shops, schools, parks, and transit. Come see it for yourself, you'll be impressed by the space, style, AND POTENTIAL FOR A TWO FAMILY OR INCOME GENERATING PROPERTY. (id:59646)
296 Winona Road
Stoney Creek, Ontario
Welcome to 296 Winona Road — a truly stunning, fully renovated home in one of Stoney Creek’s most desirable neighbourhoods. This beautifully updated property is the perfect blend of style, function, and space, offering everything today’s buyers are looking for. Set on a 60' wide x 173-foot deep lot, this home offers incredible outdoor space and thoughtful interior updates that make it move-in ready from top to bottom. Step inside and you’ll immediately notice the quality craftsmanship and attention to detail throughout. The main floor is bright and modern, with a welcoming layout that flows effortlessly from room to room — perfect for both everyday living and entertaining. Every inch of this home has been tastefully renovated, creating a fresh, contemporary feel that you’ll love coming home to. The finished basement adds exceptional living space, complete with a full bathroom and a +1 room, ideal for a guest suite, home office, gym, or additional bedroom — whatever suits your lifestyle. Whether you need extra space for family or want a private retreat, this lower level delivers flexibility and function. Outside, the property really shines. The extra-deep, fully fenced yard is a private oasis, featuring two dedicated sitting areas — perfect for relaxing with a coffee, hosting weekend BBQs, or enjoying quiet evenings under the stars. There’s more than enough room for kids to play, pets to roam, or even future garden projects. With parking for up to 5 vehicles, this home offers exceptional convenience for multi-car households, visitors, or even recreational vehicles. From the front curb to the back fence, everything has been done — all that’s left to do is move in and enjoy. Located in a sought-after area just minutes from the lake, highway access, shopping, schools, and parks, 296 Winona Road delivers the full package: space, style, and location. (id:59646)
24 Vance Crescent
Hamilton, Ontario
Welcome to 24 Vance Crescent, a beautifully maintained and thoughtfully designed home located in the sought-after Waterdown East neighbourhood. With five spacious bedrooms, three bathrooms and a layout that balances daily comfort with year-round entertaining, this home is perfect for families who love to host and unwind in style. Step into a classic traditional floor plan featuring a formal living room, elegant dining room and a cozy family room with a wood-burning fireplace — Ideal for gathering on chilly nights. The heart of the home opens to a sprawling backyard oasis, complete with a large deck (2022), gazebo and a sparkling in-ground pool — your go-to destination for summer fun. The finished basement offers flexible living space to suit your lifestyle, including a family room, home gym and a music room or additional bedroom. Surrounded by nature, you're just minutes from the Bruce Trail, scenic waterfalls and a network of parks and trails, perfect for outdoor enthusiasts. Walk or drive to historic downtown Waterdown to enjoy its charming shops, excellent restaurants and vibrant community atmosphere. Whether you're hosting poolside in the summer, enjoying fireside evenings in the winter or exploring the local trails year-round, 24 Vance Crescent is more than a home — it’s your all-season escape in one of the area’s most welcoming communities. Don’t be TOO LATE*! *REG TM. RSA. (id:59646)
333 Enfield Road
Burlington, Ontario
Welcome to 333 Enfield Drive, located in a quiet cul-de-sac! This spacious gem features 3+2 bedrooms and 3 bathrooms, perfect for families or anyone who loves extra space. The full basement apartment is a fantastic bonus — great for extra income or a private in-law suite. Sitting on a large lot with plenty of room to enjoy the outdoors, this home also offers unbeatable convenience with the GO Train close by, making your commute a breeze. Don’t miss out on this rare find that combines space, flexibility, and easy access to transit, restaurants, shopping and so much more! (id:59646)
88 Palacebeach Trail
Stoney Creek, Ontario
Welcome to 88 Palacebeach Trail — a beautifully maintained, open-concept townhome nestled on a quiet, family-friendly street in sought-after Stoney Creek. From the moment you step inside, you’ll appreciate the pride of ownership and thoughtful layout that make this home truly stand out. The bright and spacious open-concept main floor is ideal for modern living, offering seamless flow between the kitchen, dining, and living areas — perfect for both entertaining and everyday comfort. Large windows fill the space with natural light, highlighting the clean finishes and well-kept interior throughout. One of the standout features of this home is the professionally finished basement, offering additional living space that’s ideal for a cozy family room, playroom, home office, or guest retreat. Whether you’re growing your family or just looking for a bit more room to relax and unwind, this lower level adds both function and flexibility. Step outside to a private backyard space where you can enjoy quiet mornings or summer evenings in a peaceful setting — all in a low-maintenance layout that makes homeownership a breeze. Located just steps from Lake Ontario, beautiful waterfront parks, scenic trails, and top-rated schools, this location offers the perfect balance of nature and convenience. With easy highway access, commuting to Hamilton, Burlington, or the GTA is simple, making this an ideal spot for professionals and families alike. Whether you’re a first-time buyer, downsizer, or investor, 88 Palacebeach Trail offers a rare combination of location, quality, and value in one of Stoney Creek’s most desirable lakeside communities. (id:59646)
19 Dyment Court
Hamilton, Ontario
Don't miss this luxuriously updated home with 2,763 SF of finished living space. It has been completely renovated from top to bottom over the last 3 years with impeccable taste and high end finishes. As you enter into the open concept space you will instantly be aware of the quality and care that was taken to redesign this stunning home. From the spacious gourmet kitchen with every amenity to the dramatic great room with a vaulted ceiling, stunning gas fireplace surrounded by a floor to ceiling Italian blue marble surround. The main floor also features a functional home office with plenty of built in cabinetry, the primary bedroom with walk in closet and 5 piece ensuite bath, a second bedroom and 3 piece bathroom. The basement level is completely finished with a large recreation room, 2 bedrooms (one currently used as a work out space)and another gorgeous 3 piece bath. But the best is saved for last. The backyard has been crafted into a peaceful oasis for humans and wildlife alike. Entertain family and guests under the built in portico complete with a lovely outdoor kitchen and plenty of seating space, take a dip in the heated, salt water pool or just sit back and enjoy watching the many species of birds, butterflies & dragonflies that visit daily. This property has been designated as a wildlife friendly habitat by the Canadian Wildlife Federation. This property is situated on a quiet court, seemingly away from it all yet close to all amenities that the Meadowlands has to offer. A full list of Upgrades can be found in the listing supplements. Over $700,000 in recent updates and upgrades. (id:59646)
35 Kemp Drive
Hamilton, Ontario
Nestled in a quiet, hidden little community in beautiful downtown Dundas, this charming 3-bedroom bungalow offers the perfect blend of comfort, space, and location. The home features large bedrooms and a rare primary suite complete with a 4-piece ensuite bathroom. A standout feature is the inviting four-season sunroom, warmed by a cozy fireplace and enhanced by a pass-through window to the kitchen—ideal for relaxing year-round. The kitchen is thoughtfully designed with a gas stove and breakfast bar, perfect for casual meals or morning coffee. The spacious dining room provides ample space for family gatherings, while the hardwood flooring under the carpet offers potential for a classic upgrade. A cute covered porch adds to the home's curb appeal, surrounded by mature trees and lush landscaping that create a serene outdoor atmosphere. The fully finished basement expands the living space dramatically, offering a huge recreation room with its own fireplace and a convenient 3-piece bathroom. Separate side and back entrances provide flexibility and privacy, and the basement also includes a large workshop, laundry room, separate storage room, and a cold cellar. Step outside into the private backyard, where there's plenty of room to enjoy the outdoors. Located just a short walk from vibrant downtown Dundas, you'll have easy access to shops, restaurants, and the natural beauty of Spencer Creek Trail and the Dundas Valley Conservation Area. This is a truly unique opportunity to own a well-loved home in one of the most picturesque neighborhoods in the area. (id:59646)
430 Rosseau Road
Hamilton, Ontario
Opportunity knocks in the desirable Rosedale neighbourhood of East Hamilton! This charming 3-bedroom, 1.5-bath home has incredible potential and is perfect for contractors, investors, flippers, or first-time home buyers looking to get into the market. Featuring a spacious living room and a bright eat-in kitchen, this home is waiting for your personal touch. Nestled in a family-friendly area just steps from Kings Forest Golf Course, scenic trails, schools, and public transit. Enjoy quick access to the Red Hill Valley Parkway for easy commuting. Don't miss your chance to unlock the value in this well-located gem! (id:59646)
4323 Clubview Drive
Burlington, Ontario
SPACIOUS 4+1 Bedroom 2.5 Bath Family Home in Quiet, Prestigious MILLCROFT neighborhood. Two min WALK to Charles Beaudoin public school! Boasting over 3,400 sq ft of total Finished Living Space! With Soaring Ceilings over 17 ft High, a cozy gas Fireplace & an Abundance of Natural Light - the GREAT Room is the SHOWSTOPPER! Great Rm Opens to the Eat-In-Kitchen with W/O to the Deck - providing Seamless Flow when Entertaining! Sep Formal Dining & Living Rms as well as a gorgeous Main Lvl Home Office with Vaulted ceiling & French Doors. Convenient Main Lvl Laundry near Garage Door Entry & Powder Rm. Curved Railings & Lighted Display Nooks offer unique Charm & Character. All FOUR Upstairs BEDs are Generously Sized. The Primary Suite features a Walk In Closet & 5 Pc Spa Like Ensuite with Soaker Tub. Main Upstairs Bath has Dbl vanity. Bsmt Level is Partially Finished with High Ceiling & Lrg Windows in Rec Rm. Good sized 5th Bsmt Bedroom. LOTS of Unfin Storage Space. Lrg Pie Shaped Lot is Fully Fenced & Private with Mature Trees. Your own Backyard Retreat!Ideally located near Top Rated Schools, Parks, Shopping & Restaurants. A great opportunity to live in Millcroft!Tenant responsible for all utilities. Please submit with offer: full credit check, rental app with references, Proof of employment, Driver's License, Non smokers and No Pets please. (id:59646)
3153 Ferguson Drive
Burlington, Ontario
Stunning, 5 bedroom Alton Village Executive Home. Rarely offered ravine lot with backyard oasis featuring a gorgeous heated inground saltwater pool and professionally landscaped lot. Over 4,000 square feet of luxury living space. Open main floor features living room, formal dining room, den, eat in kitchen, powder room and family room. Hardwood and tile flooring throughout this level. Family room has crown moulding and fireplace with feature hearth. California shutters in the living room. Hardwood stairs lead to the second floor. 5 spacious bedrooms with hardwood flooring. Recently renovated luxury master bedroom ensuite with fireplace, glass enclosed shower, vessel soaker tub and double sinks with bluetooth mirrors (2022). 2 bedrooms have a Jack and Jill ensuite bathroom with stunning tilework and bluetooth mirror (2021). Updated main bathroom with glass enclosed shower and bluetooth mirror (2021). Escape to the lower level for entertaining or chilling out. Could be turned into an ideal in-law suite. Features a finished rec room with fireplace, dry bar and servery, full, modern bathroom, storage room and a second laundry room (2018). The bathroom and laundry room have heated tile flooring. Rec room has ceiling speakers. Storage room could be a second den. Patio doors walk out to your backyard oasis. Heated inground saltwater pool, hot tub, pergola and theatre wall for entertaining guests or watching the big game. Exterior speakers in pool area. Professionally hardscaped and totally private in a ravine setting. This home checks off all the boxes for a growing family or multi-generational home. (id:59646)
1350 Limeridge Road E Unit# 26
Hamilton, Ontario
Stunning three bedroom townhome backing onto a park. Excellent location on the highly desirable and family friendly Hamilton mountain. Close to great schools, a variety of amenities, and public transportation. Steps away from the picturesque Albion Falls, Escarpment Rail Trail, Kings Forest Park, and the Mohawk Sports Park. This home boasts an open-concept kitchen that seamlessly flows into a bright living and dining area, creating a spacious and airy atmosphere. Three spacious sized bedrooms provide ample space for family or guests. The fully finished basement extends your living area, ideal for entertaining or as a cozy retreat. Low condo fees include your water and basic Cable TV. Very well maintained and move in ready…Welcome Home! (id:59646)
19 Claudette Gate
Hamilton, Ontario
Welcome to 19 Claudette Gate, Offering Exceptional Space, Premium Location, Lasting Value. Step into nearly 3,000 sq ft of well-designed living space in one of Hamilton’s most family-friendly and established neighbourhoods. This beautifully maintained 3+2 bedroom detached home offers the size, layout, and comfort that growing families seek, making it a smart upgrade for value-focused buyers. The main floor features a spacious, light-filled family room with vaulted ceilings and expansive windows, creating an open and inviting atmosphere ideal for both everyday living and family gatherings. The modern kitchen, complete with stainless steel appliances, pot lights, and a cozy dinette, offers direct access to a large concrete patio—perfect for outdoor entertaining or weekend meals with loved ones. Enjoy flexibility with a separate dining room for formal meals and a large additional room that can serve as a home office, second living area, or prayer room, depending on your family’s needs. Upstairs, the elegant curved staircase leads to an oversized primary suite with a walk-in closet and private ensuite. Two additional bedrooms, a full bathroom, and a dedicated laundry room complete the upper level—ideal for convenience and privacy. The fully finished basement offers two additional bedrooms, a wet bar, and an open-concept area perfect for a media room, gym, or children's play space—ideal for multi-generational living or hosting extended family. Located within walking distance to top-rated schools, green parks, public transit, and just minutes from highway access, shopping, and places of worship, this home is perfectly positioned for an active family lifestyle. With strong construction, a versatile floor plan, and excellent location, 19 Claudette Gate represents exceptional value in today’s market. A perfect choice for buyers seeking space, convenience, and long-term investment potential. (id:59646)
804 South Coast Dr
Peacock Point, Ontario
Welcome to Your Dream Home! Nestled in the charming lakeside community of Peacock Point, 804 South Coast Dr is a brand new build that blends luxury, comfort, and modern design. This stunning, full-brick home offers 2,055 square feet of meticulously crafted living space, along with a massive 1,205 square foot triple-car garage featuring impressive 12-foot ceilings—perfect for all your storage and workshop needs. Step inside to discover high-end vinyl flooring throughout and an inviting open-concept layout with 9-foot ceilings. The chef’s kitchen is a showstopper, featuring a 12-foot island with gorgeous quartz countertops, a matching quartz backsplash, and a large, thoughtfully designed pantry to keep small appliances tucked away and your kitchen clutter-free. The primary suite offers a spa-like escape with a luxurious 6-foot soaker tub, a rainfall shower, and a spacious walk-in closet. The two additional bedrooms share a beautifully designed Jack and Jill bathroom, each with its own walk-in closet, providing both privacy and convenience. The home features 2.5 bathrooms in total, and the efficient natural gas furnace with a heat pump ensures comfort year-round. Enjoy high-speed fibre optic internet with speeds up to 2 TB, perfect for working from home or streaming your favourite shows. The basement is high, dry, and ready for your personal touch—imagine the possibilities of creating additional living space, a home gym, or a cozy retreat. Step outside to a large, covered porch that offers the perfect spot for relaxing or entertaining. Final touches like grading, fresh grass, front stairs, top up of gravel on driveway, and railings are set to be completed this spring, enhancing the home’s curb appeal. Don’t miss the opportunity to make this exceptional home yours—schedule your private showing today! (id:59646)
109 Foxbar Road
Burlington, Ontario
One-of-a-kind, charming family home just steps from the lake! Situated in one of Burlington's most desirable neighbourhoods, this inviting property features a flexible floor plan. Originally a 3-bedroom, the main floor now includes a spacious dining room that can easily convert back to a large primary bedroom, alongside two additional well-sized bedrooms. Set on a sun-filled lot with sought-after southern exposure, the home offers hardwood flooring, a bright and airy layout, and a cozy living area with a gas fireplace framed in original brick. The two bedrooms include a light-filled primary with built-in closets and a comfortable secondary room. The finished lower level with its own separate entrance offers excellent potential for an in-law suite, home office, or added living space. A heated, attached garage with its own entry adds everyday function and flexibility. Outside, the private backyard features a generous deck and a charming garden shed, perfect for enjoying the warmer months. This is an incredible opportunity, full of value, potential, and that rare combination of location and lifestyle. (id:59646)
2279 King Street E
Hamilton, Ontario
Well-Maintained & Fully Freehold Townhome! No fees, no restrictions—make it your own! This spacious home offers incredible value for its size and prime location in a family-friendly neighborhood. Conveniently close to Redhill, HSR transit, groceries, banks, parks, schools, and scenic hiking trails. Parking at the rear makes for a private main entrance, with two dedicated parking spots. The oversized lot provides a secluded feel despite being on a main road. Inside, enjoy a bright and airy living room, a dining area overlooking the yard, and a kitchen island perfect for meals and entertaining. Upstairs, you'll find three bedrooms with original hardwood floors and a refreshed bathroom with a brand-new vanity (2025). The backyard is a standout feature, offering a spacious deck—ideal for relaxing, entertaining, or summer BBQs with new steps leading to the house. The basement boasts impressive 10.5-ft ceilings, offering endless possibilities—extra storage, a home gym, or future living space. Major updates include a state-of-the-art smoke, carbon monoxide, and water leak sensor system (2019), a new AC (2018), most windows (2017) and a new stove and range hood (2024). Appliances are included with the sale, including the fridge, stove, microwave, washer, and dryer, making this home move-in ready and hassle-free. Perfect for families, young professionals, or investors—this home offers space, privacy, and a great opportunity in a rising market. (id:59646)




