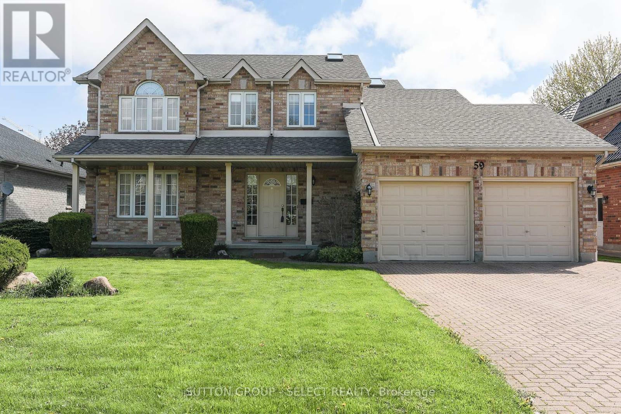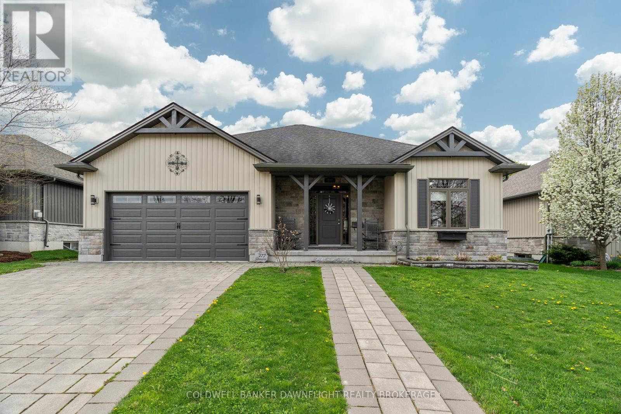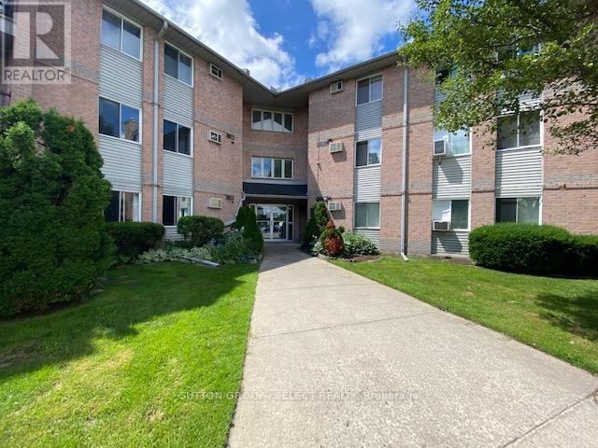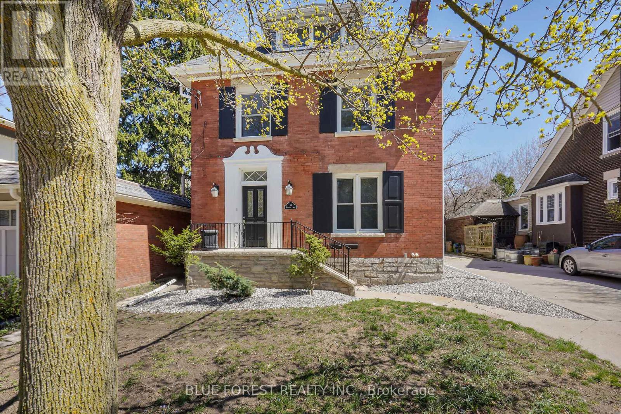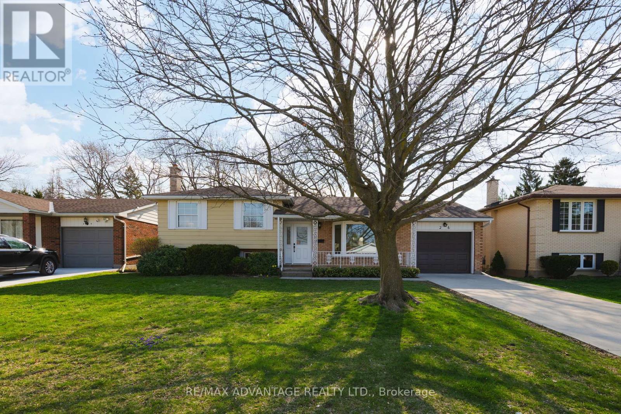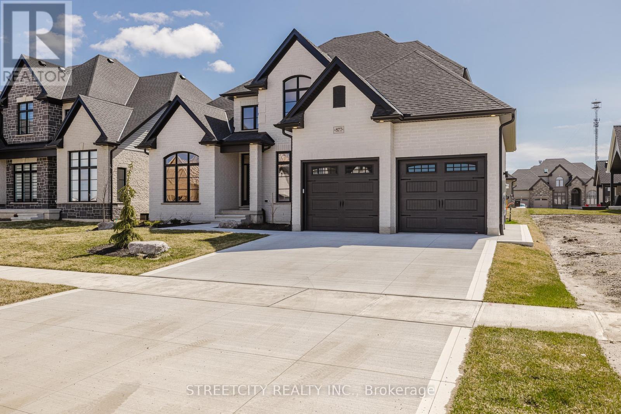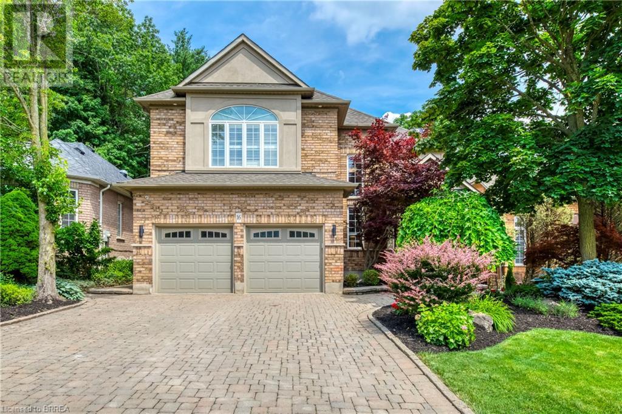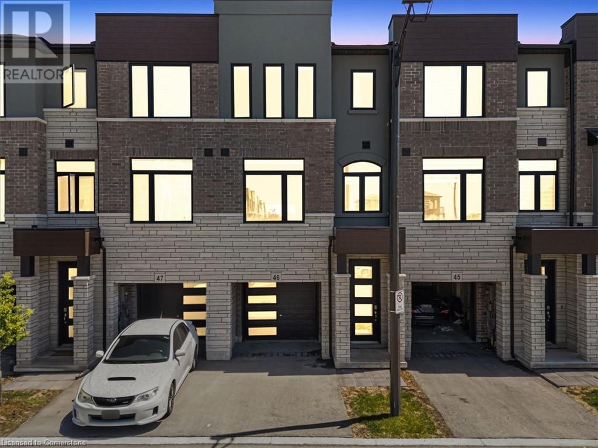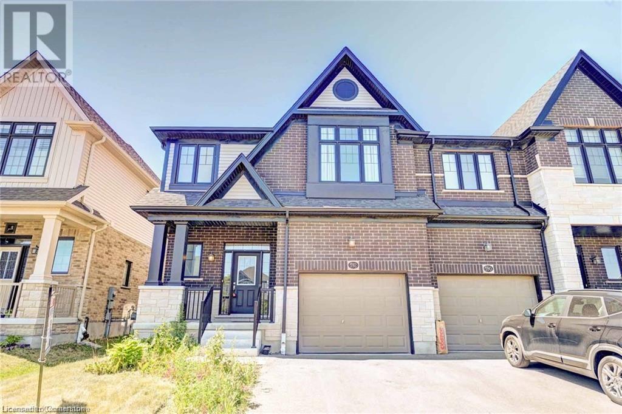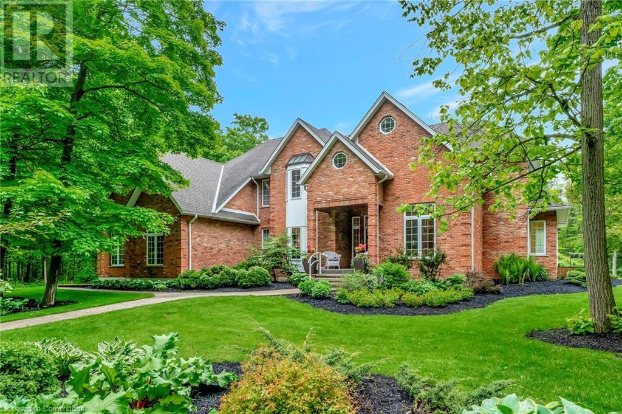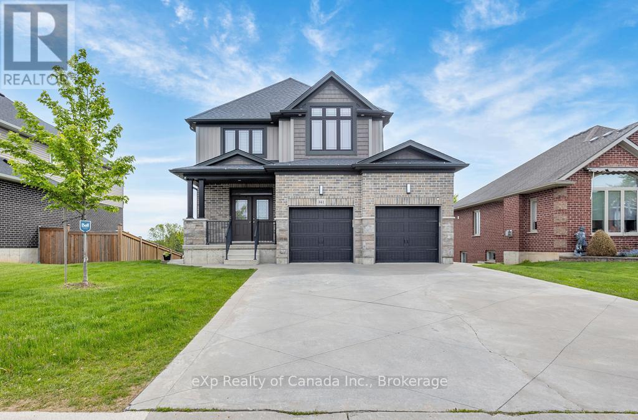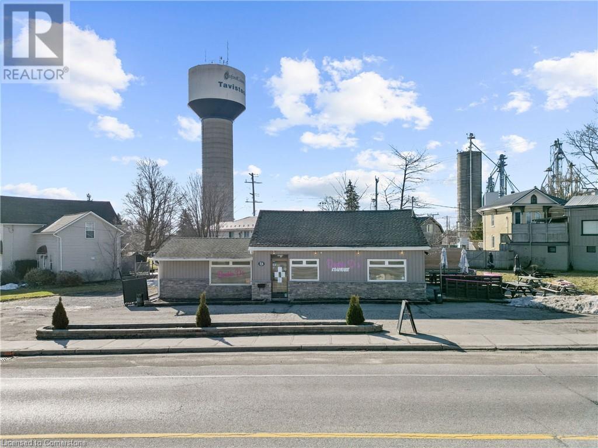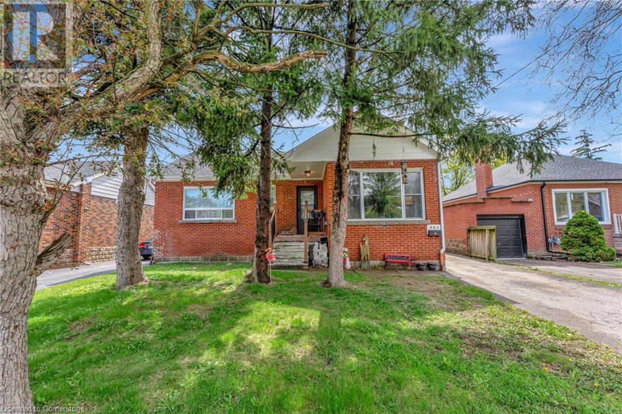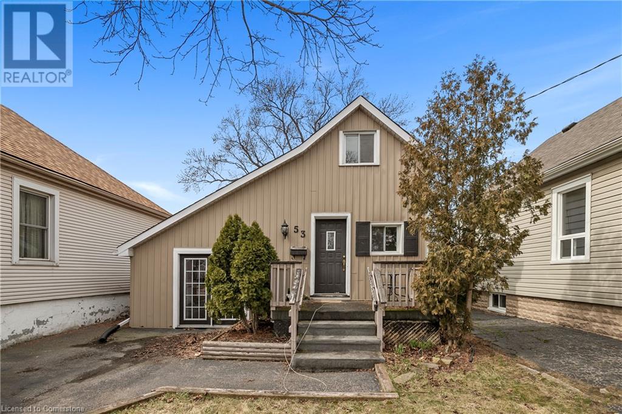59 Farmhouse Road
London East (East A), Ontario
Welcome to this spacious and beautifully maintained family home in a tranquil, sought-after neighbourhood. This residence features an impressive facade with an extended veranda and offers exceptional parking with a double car garage and space for up to eight vehicles. The fully fenced yard includes a side gate for added privacy and security, as well as a separate entrance to the garage. Inside, the open-concept kitchen is bright and expansive, providing rear access to a deck and the backyard-ideal for entertaining. The family room, complete with a gas fireplace, seamlessly connects to the kitchen and offers direct access to the finished basement. The basement is fully tiled, includes a two-piece bath, a large laundry room with ample storage, a dedicated furnace room, and a walk-in cold room with shelving. Plumbing is in place for a future wet bar. On the main floor, enjoy a sun-filled living and dining area with a second gas fireplace, vinyl-clad windows, and a convenient two-piece bath. There is also direct access to the garage from the main level. A skylight illuminates the staircase leading to four spacious bedrooms upstairs. The primary suite features a four-piece ensuite, while an additional four-piece bath serves the remaining bedrooms. Appliances include a range, dishwasher, refrigerator with ice maker, and downstairs laundry facilities. In total, the home offers four bedrooms, two full bathrooms, and two half-baths. Located in Huron Heights, residents enjoy a relaxed atmosphere with easy access to green spaces such as Kilally Woods and Stronach Park. The neighbourhood is known for its quiet streets and abundant parks-approximately 20 nearby-making it perfect for families and those who appreciate outdoor living. (id:59646)
277 Darling Boulevard
South Huron (Exeter), Ontario
Welcome to Darling Blvd where comfort meets quality. Nestled in one of the most sought-after neighborhoods, this beautifully crafted 1,630 sq ft bungalow by Arjan Construction offers the perfect blend of style, comfort, and functionality. Located on a quiet, family-friendly street and is just a short walk to local schools and the recreation center, this home boasts exceptional curb appeal and thoughtful design throughout. Step inside to a warm and inviting foyer that leads into a spacious open-concept layout. The kitchen is a chefs dream, featuring ample cabinetry, a walk-in pantry, quartz countertops and a large island that flows seamlessly into the great room. Gather around the cozy gas fireplace to relax or watch your favourite show.The main floor offers a spacious primary bedroom retreat complete with a luxurious ensuite and a large walk-in closet. Two additional bedrooms - one being ideal for a home office, along with a main 4-piece bathroom and a convenient main floor laundry complete the main level. Downstairs, you will find a large, fully finished basement with a spacious rec room featuring a built-in entertainment unit and electric fireplace/games area - perfect for those large gatherings of family and friends. A fourth bedroom, a 3-piece bathroom with in-floor heat and plenty of storage space round out the lower level. Step outside to a covered back deck with a gas BBQ hookup, perfect for relaxing or entertaining, with privacy thoughtfully built into the design. Homes on Darling Blvd rarely come to market so don't miss your chance to make this versatile and meticulously maintained home yours. Contact your Realtor today to schedule your private viewing before it's gone! (id:59646)
202 - 2228 Trafalgar Street
London East (East I), Ontario
Welcome to 2228 Trafalgar, a charming apartment condominium property nestled on the edge of the city. With a cozy functional layout, this fully renovated 1 bedroom condo on the second floor offers comfortable living space and an amazing list of upgraded finishes, fixtures, and features throughout! Inside, you'll find a bright and inviting open concept floor plan with plenty of natural light, a gas fireplace with quartz surround and a covered balcony creating the perfect space for relaxation or entertaining. The well-appointed kitchen boasts stainless steel appliances including a space-saving over-the-range microwave, ample cabinetry with soft close doors and drawers and quartz countertops and matching backsplash. Generously sized bedroom with mirrored sliding closet doors and a window air conditioner sleeve. Spa-like bathroom with pot lights and heated mirror. And, your very own in-suite laundry and storage room. Condo fee is $152/mth and includes water, one assigned parking space security controlled front entrance and an outdoor pool. Property tax is $1007/yr. (id:59646)
207 - 2228 Trafalgar Street
London East (East I), Ontario
Welcome to 2228 Trafalgar, a charming apartment condominium property nestled on the edge of the city. With a cozy functional layout, this fully renovated 3 bedroom, 1.5 bath condo on the 2nd floor offers comfortable living space and an amazing list of upgraded finishes, fixtures, and features throughout! Inside, you'll find a bright and inviting open concept floor plan with plenty of natural light, a gas fireplace with quartz surround and a covered balcony creating the perfect space for relaxation or entertaining. The well-appointed kitchen boasts stainless steel appliances including a space-saving over-the-range microwave, ample cabinetry with soft close doors and drawers and quartz countertops and matching backsplash. Generously sized bedroom with mirrored sliding closet doors and a window air conditioner sleeve. Spa-like bathrooms with pot lights and heated mirror. And, your very own in-suite laundry and storage room. Condo fee is $456/mth and includes water, one assigned parking space security controlled front entrance and an outdoor pool. Property tax is $1699/yr. (id:59646)
18 Belgrave Avenue
London South (South F), Ontario
Live in Style, Invest with Confidence - Rare Duplex in Old South! Welcome to the perfect blend of charm, character, and cash flow walking distance of coveted Wortley Village in London. This detached 2.5-storey legal duplex offers a unique opportunity for homeowners and investors alike. The upper unit is a spacious, 2-bed, 2-bath retreat with tall ceilings, open-layout floor plan and an incredible loft-style primary bedroom that feels straight out of a designer magazine. With updates throughout, including modern kitchen and bathrooms. Enjoy peaceful treetop views, lots of natural light, and the historic charm only a century home can offer. The main-floor unit is a well-maintained 2-bed, 2-bath with a large kitchen and open living/dinging room layout. This income-producing duplex covers the mortgage, making your path to ownership that much easier. Whether you're a first-time buyer, house hacker, or seasoned investor, the numbers make sense. Prime Location blocks to Wortley Village: one of London's most desirable neighbourhoods. Stroll to cafes, boutique shops, parks, and some of the best local events. Key Features: **Legal Duplex **2 Bed/2 Bath upper unit with loft-style bedroom **2 Bed/2 Bath main & lower unit (tenanted) **Century charm with modern updates **Detached property with private yard **Walking distance to Wortley Village amenities. Own your lifestyle AND your investment - book your private tour today! Whether you're looking to live beautifully or build your portfolio, this is the opportunity you've been waiting for. Opportunities like this are rare - don't wait! (id:59646)
26 Luton Crescent
St. Thomas, Ontario
Discover your dream home in St. Thomas with this stunning 4-level side split, featuring 3 bedrooms plus an additional room and 2 full bathrooms. With blueprints available for a potential secondary unit - Seller will transfer them to the new owner, cost of approximately $1,800. This property offers excellent income potential. Situated in a great area on a quiet street. Located near Mitchell Hepburn elementary school, parks, the hospital and shopping, this home is a fantastic home to raise a family and/or create extra income. Set on a deep lot in a sought-after subdivision close to schools and parks, this immaculate residence boasts a spacious open-concept main floor with modern luxury vinyl flooring, a new kitchen with quartz countertops, S.S appliances , and recently renovated bathrooms. Enhancements include pot lights, (7) new windows, front and back new doors, all contributing to an abundance of natural light. New garage door opener and controls. The sizeable backyard, complete with a concrete patio, mature trees, storage shed and a fully fenced yard, further elevates this extraordinary home. Convenient attached single car garage and Concrete driveway for 2 more cars . Don't miss your chance to see this exceptional property! (id:59646)
877 Eagletrace Drive W
London, Ontario
Beautiful 2-story Harasym designed home Carrington VI, nestled in the Sunningdale Crossing. This residence seamlessly blends contemporary style with everyday comfort. Upon entry, you'll be greeted by a high two-story foyer that flows effortlessly into the dinning room, and an elegant office-featuring double glass doors. The open-concept layout creates a perfect flow between the family room, breakfast area, and chef-inspired kitchen. Perfect for both family living and gathering. The kitchen is a standout, equipped with SS modern appliances. Stunning quartz countertops, a large island, and abundant cabinetry. Walk in pantry cannot be missed. The family room is warm and inviting, highlighted by a cozy gas fireplace. For convenience, the mudroom offers easy access from the double-car garage. The main floor features high ceilings and high doors, enhancing the open and airy feel of the space. Upstairs, the luxurious primary suite offers a private retreat with a spa-like ensuite. While the other bedrooms share a well-appointed bathroom. The laundry room is conveniently located on the main floor for easy access. This home is a carpet-free haven, featuring beautiful hardwood flooring throughout, complemented by ceramic tile in the bathrooms and mudroom. Large size covered deck at the back of the home. Boasting convenience to schools, various amenities, and a picturesque view of Sunningdale golf course. ** This is a linked property.** (id:59646)
086050 7 Side Road
Meaford, Ontario
Country home, perfectly situated on a picturesque 1 acre lot with uninterrupted views of Georgian Bay over rolling fields and tree lines. This thoughtfully designed 4 bed, 3 bath residence offers the ideal blend of privacy and convenience just 8 mins to Downtown Meaford and 15 mins to Thornbury, and close to the area's ski and golf clubs.Step inside to a bright, airy interior filled with natural light, where large windows frame breathtaking vistas in every direction. Tray ceilings elevate the living and dining areas, while a cozy propane fireplace with built-in storage invites you to relax. The custom South Gate kitchen is a chefs delight, featuring white quartz countertops, a central island, and thoughtful touches like pullout drawers, spice and knife storage, wooden lazy Susans, and custom cabinetry including a matching vent hood and fridge panels.Enjoy sweeping Georgian Bay views from the kitchen and living room, or retreat to the expansive primary suite, complete with a barn door, luxurious 3pc ensuite featuring heated marble floors, a Victoria & Albert volcanic stone tub, and elegant finishes.The home features hickory wide plank engineered hardwood on the main level, solid wood doors, and accessible 36 doorways throughout. The finished walk-out lower level offers luxury vinyl tile flooring (cork-backed), a rec room with wood stove, huge storage area with built-in shelving, bedroom and flex/bonus room.Outside has flagstone patios, beautiful perennial gardens, and mature trees. One of the standout features of this home is its impressive energy efficiency. Thanks to heat pumps and radiant in-floor heating throughout the entire lower level and mudroom, the cost to heat the home is surprisingly low.The double car garage includes direct access through the mudroom, plywood walls for durability, and workbenches.Surrounded by natural beauty, the property features organic fields and an apple orchard to the east and a scenic valley with Minnie Hill Creek to the west. (id:59646)
16 Sweetman Drive
Dundas, Ontario
Own a piece of paradise, luxury living at its finest in this established area an updated home nestled within the tranquil town of Dundas, quiet streets surrounded by conservation parks and the prestigious Dundas Golf & Curling Club. Boasting 3 oversized bedrooms, the large 3rd room can be converted into two (w/original builder plans), including a primary suite with stunning views of the solar heated pool and 16th green, this residence offers his and hers walk-in closets, and heated ensuite floors with a 3x6 walk-in rainfall shower. Enjoy outdoor living, step onto the raised glass railing deck where you can sip your morning coffee amidst the quiet backdrop of nature. Enjoy sun-filled spaces with large windows throughout and 18ft ceilings, a chef's kitchen, main floor office, updated bathrooms, and two gas fireplaces. With a potential in-law suite in the basement,complete with a full kitchen and walk-out access, plus newer HVAC systems. This home seamlessly blends luxury and functionality. Outside, You can enjoy the lush greenery,secluded sitting areas with landscaped lighting and in-ground sprinkler system. Don't miss your chance to own this sweet property! (id:59646)
224 Sydenham Street
Brantford, Ontario
Welcome to 224 Sydenham Street located in the beautiful City of Brantford. This open concept bungalow has been newly renovated top to bottom offering 2 bedrooms, 1 bathroom and a massive backyard. The interior features luxury vinyl flooring, quartz countertops, high-end stainless steel appliances, and a gorgeous 5 piece bathroom. Located close to all amenities, be sure to book your private viewing before it is gone! (id:59646)
290 Equestrian Way Unit# 46
Cambridge, Ontario
Welcome to this modern style beautiful 3 bedroom plus Den with lots of upgrades and ready to move-in town. This 3-bedroom with Den on main floor and 4-bathroom home offers a great value to your family! Main floor offers a Den which can be utilized as home office or entertainment room with access to decent backyard with amazing views. 2nd floor is complete open concept style from the Kitchen that includes an eat-in area, hard countertops, lots of cabinets, stunning island and upgraded SS appliances, big living room and additional powder room. 3rd floor offers Primary bedroom with upgraded En-suite and walk-in closest along with 2 other decent sized bedrooms. Beautiful exterior makes it looking more attractive. Amenities, highway and schools are nearby. Do not miss it!! (id:59646)
145 Cross Street E
Dunnville, Ontario
Lovingly maintained 3-bedroom bungalow, built by Cowan, offering about 2000 sqft of living space including the finished basement. Situated on a 39 X 273-foot lot with park-like features. Includes a covered porch entry, large open concept living/dining area, a bright kitchen with pantry, oak cabinetryand ample counter space, convenient main floor laundry closet, 2nd bedroom with walk-out through patio door to a covered deck overlooking the rear yard, main bathroom with a walk-in whirlpool bathtub, separate side entrance, and inside entry from the single attached garage. The basement provides a spacious rec room and a utility room with plenty of storage. Quiet setting with 2 sheds, nice landscaping, mature trees, and a paved driveway. Updates include shingles (~2015), gutter guards, furnace (2023), central air-conditioner (2020), sump-pump with battery (2024), porch lift, accessible ramp, laminate flooring, and painted décor. All appliances included. This home is suitable for seniors, retirees, or families. Located near schools, parks, local hospital, downtown core, Grand River, boat launches, and Lake Erie beaches. Approximately a 45-minute commute to Hamilton and Niagara areas. Quick possession is possible. Call today to view. (id:59646)
592 Blair Creek Drive Unit# A
Kitchener, Ontario
Beautiful 4 bedroom, 3 bathroom Townhome located in the highly sought after Doon South area. The main floor features an open concept layout, upgraded kitchen equipped with stainless steel appliances and premium finishes. Sliding doors lead to the backyard, perfect just in time for summer. Enjoy your own private garage with inside entry that leads to a mud room. The upper level is spacious offering 4 bedrooms, laundry and an additional living space. The primary bedroom comes appointed with a large walk-in closet and 5 piece ensuite! The home is move-in ready for August 1, and located near fantastic schools, parks, trails, and just minutes to the 401. Don't miss out! (id:59646)
6511 Crowsfoot Road
Conestoga, Ontario
Welcome to this exceptional country estate, ideally situated on 20 acres of pristine forested land just 20 minutes from both Kitchener and Elora. Offering 3,879 sq. ft. of beautifully finished living space, this impressive home features 5 spacious bedrooms and 6 newly updated bathrooms. Solid maple hardwood floors run throughout, with the main level professionally sanded and refinished in a sophisticated natural satin finish. The home is filled with character and grandeur, featuring soaring vaulted ceilings in both the living and family rooms, and a stunning double maple staircase leading to the second floor. A cozy wood stove insert anchors the family room’s grand fireplace, while the lower-level recreation room offers the charm of a traditional wood-burning fireplace. The sunroom on the main floor opens onto the expansive deck and pool area, seamlessly connecting indoor and outdoor living. Designed with entertaining in mind, the large country kitchen is appointed with Silestone countertops, a generous breakfast bar, and a bright solarium-style dining area. A formal dining room, updated appliances, and a main floor laundry with custom built-ins enhance both functionality and elegance. Step outside to enjoy a private oasis: an expansive deck, stamped concrete walkways, and a sparkling in-ground saltwater pool with updated equipment. The stately front entry with a covered vaulted porch offers a warm welcome, overlooking lush gardens and mature trees. Wild raspberries, blueberries & strawberries are dotted along the edge of the bush. Additional highlights include a 2-car attached garage and a 1,349 sq. ft. heated, 3-car detached brick garage/workshop. The professionally landscaped grounds include a paved, winding driveway and a picturesque mix of hardwood and softwood bush. This well-maintained & energy-efficient home includes fibre-optic internet, a ground-source heating sys., and a 200-amp electrical service with two sub-panels. Utility costs average $500/mth. (id:59646)
341 Poldon Drive
Norwich (Norwich Town), Ontario
Sophisticated Family Home with High-End Finishes and Scenic Views in Norwich! Step into elegance with this stunning 3-bedroom, 3.5-bathroom home where every detail is designed for luxurious living. The bright and airy open-concept main floor showcases a chef-inspired kitchen with a massive island, modern pendant lighting, sleek white cabinetry, a wine fridge, and loads of storage - perfect for entertaining or casual family meals. The adjoining living and dining area is bathed in natural light from expansive windows and French doors, leading to the outdoor deck and offering peaceful views of wide-open farm fields. The elegant wood staircase leads upstairs where you can retreat to the spacious primary suite complete with a spa-like 5-piece ensuite bathroom. You'll also find a convenient second-floor laundry room, cozy family room, and two additional bedrooms for family or guests. The fully finished walkout basement includes a versatile rec room, a home office space, and a 4-piece bathroom - ideal for multi-generational living, guests, or work-from-home needs. Outdoor living is elevated with a multi-tier raised composite deck, swim spa, built-in outdoor speakers, and irrigation system. A concrete driveway and 2-car garage round out this exceptional property. Truly a home that offers the perfect balance of modern luxury and tranquil surroundings! (id:59646)
34 Hope Street E
Tavistock, Ontario
Seize this incredible opportunity to own a high-visibility building or building lot near a bustling intersection in the heart of Tavistock. Whether you’re looking to launch your new business, secure the perfect location for your franchise, or invest in a prime commercial rental property, the flexible CC zoning allows for endless possibilities. With strong traffic flow and a rapidly growing community, this property is priced to sell and won’t last long. Act now before it’s gone! (id:59646)
111 King William Court
Cambridge, Ontario
Welcome to this charming 3-bedroom, 3-bathroom home located in the beautiful town of Hespeler, ON — just minutes from parks, Hespelers picturesque downtown core, scenic trails, and with convenient access to Highway 401. The open concept, carpet-free main level features a bright living space with a walkout to the backyard, complete with a relaxing hot tub. The kitchen offers ample cabinet space and a practical eat-in countertop. Upstairs, you’ll find three spacious bedrooms, including a generous primary suite with a walk-in closet and abundant natural light. The 4-piece bathroom includes tiled flooring and under-sink storage. The finished basement adds even more living space with a rec room, a 3-piece bath, a utility room with extra storage, and a cold room. Additional features include an attached 1-car garage and a double driveway. A well-maintained home in a family-friendly neighborhood — book your showing today! (id:59646)
865 Garth Street
Hamilton, Ontario
Amazing value in this west Hamilton Mountain bungalow situated on an oversized lot with tons of parking and huge detached garage! This 3BR home has the feeling of ultra spacious living given the super functional bungalow floorplan. The front living room features large window (2023), ultra charming cove crown moulding and sightlines from the front yard to the eat in kitchen! The luxury laminate floors (2023) throughout the main floor add a touch of modernity along with the recently updated 4pc bath (2023). You will notice that all 3 main floor bedrooms are spacious, and sun drenched with natural light! The kitchen is ready for your family dinners with tons of counter space, stainless steel appliances and perfect nook for an eat in area. Downstairs to the basement, you will find untapped potential with great ceiling height and separate entrance! Outside, you will be spoiled with a rare double car detached garage with hydro and auto garage door openers, perfect for any hobbyist! The concrete patio makes for a perfect summer BBQ hang outs and also a large custom-built shed for additional storage. This property is located steps from Mohawk College, Hillfield Strathallan, St. Joe’s west 5th campus & 6km to McMaster university! (id:59646)
115 Erie Boulevard
Norfolk (Long Point), Ontario
Fun in the Sun!! This charming three bedroom YEAR ROUND cottage is situated on a corner lot off the main street, only mere steps to the beach. Tastefully renovated in 2024 with vinyl plank flooring, NEW kitchen equipped with ice maker, and oversized island with seating for 8. New hydro panel- 100 AMP Breakers, with pot-lights throughout common area. Heat Pump and fireplace runs off propane. Execulink high-speed internet. Basement crawl space spray foam insulated. Parking on front yard (4 vehicles). Backyard is fully fenced, private and a great place to entertain. Your very own piece of paradise. Endless memories to be made..... (id:59646)
53 Houghton Avenue N
Hamilton, Ontario
Welcome to 53 Houghton Ave N! Step inside this cute and cozy 1.5 storey home boasting 2 bed, 2 bath in the heart of Hamilton. Enter through the large foyer leading to the eat in kitchen with an oversized, open concept living and dining area equipped with a stylish feature wall and double-doors bringing in loads of natural light. This place packs a punch with the master bedroom large enough for a king bed on main floor, overseeing the great backyard with patio area and oversized storage shed. 2 full bathrooms, additional den area or kids room upstairs and main floor laundry round out this spectacular dwelling! Front yard parking for 2 vehicles. Great family friendly location in Crown Point, conveniently located near highways, shopping, schools and bus stops! Available July 1st, tenant to pay all utilities(gas, water, hydro, water heater rental). (id:59646)
6 Bidwell Street
Tillsonburg, Ontario
3 different addresses, one deed!!! Welcome all investors to this rare and unique opportunity!! Partial VTB available!! On this property you will find multiple dwelling vary in size. Starting with 6 Bidwell St we have a large spacious home with 3 large bedrooms, 2.5 bath along with a dry sona in the upper bathroom. The outside features a deck for a great with peace of nature. 6 Bidwell St Granny suit is a 1 bedroom, 1 bathroom dwelling with a large open concept dinning and kitchen area. 4 Bidwell as also a cozy 1 bedroom, 1 bathroom dwelling with ample parking outside. The garage to 4 Bidwell is currently unused at the moment but was used as a dwelling at one time. 4 Fox Alley is also currently unused but offer much potential for a possible AirBNB with some renovations. All three addresses are being sold as a whole. (id:59646)
54 Atwater Crescent Unit# B
Hamilton, Ontario
Gorgeous, 3 bedroom / 1 bathroom Basement unit for rent in the popular Rolston neighbourhood. Legally renovated (with extra sound proofing!) in 2022. Situated on a quiet tree lined street, this is the perfect rental! The unit is just under 1300sq feet, with tons of room for everyone. The extra large driveway offers parking for 2 cars as well as street parking. Beautiful kitchen with all Stainless Steel appliances and quartz counters. Full size stackable laundry in the unit so no sharing with others. Unit is accesible from the front and side, with a private access to the fully fenced backyard. Fantastic area, with tons of amenities close by: Upper James restaurants and stores, Meadowlands shopping centre, Westmount Rec centre, Westview Elementary school, Westmount Secondary school, Captain Cornelius park, and much more! Available June 1st. (id:59646)
118 Jacobson Avenue Unit# Lower
St. Catharines, Ontario
Beautifully updated 2 bedroom lower level apartment for lease, close to all amenities, schools and bus routes. All utilities included in the lease cost. Flexible closing. Move in and enjoy. RSA. (id:59646)
1164 Cannon Street E Unit# Main
Hamilton, Ontario
Beautifully Updated 2 Bedroom Main Level Apartment! Large Windows, Stainless Steel ppliances, Family Sized Kitchen, Spacious Open Concept Layout, Combined Living & Dining Room, Private Ensuite Washer & Dryer, Walkout To Backyard, Parking Off Laneway, Separate Hydro Meter, Steps To Shopping at The Centre On Barton Shopping all, Amenities & Bus Route On Ottawa St N., Minutes to Hamilton GO-Station, ikola Tesla Blvd to Toronto. Has all the conveniences you need! Don't miss this one! No smoking or pets with claws please. (id:59646)

