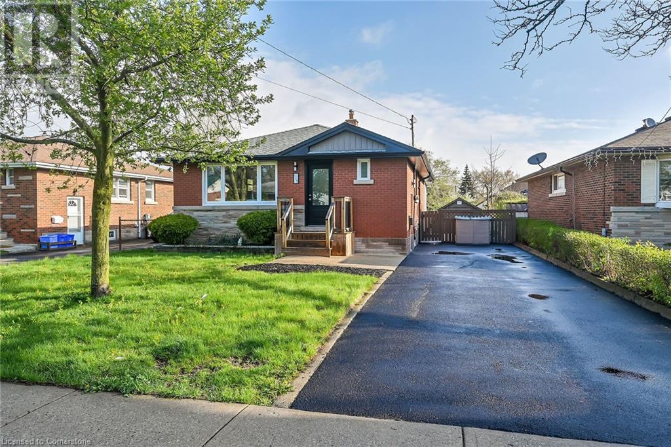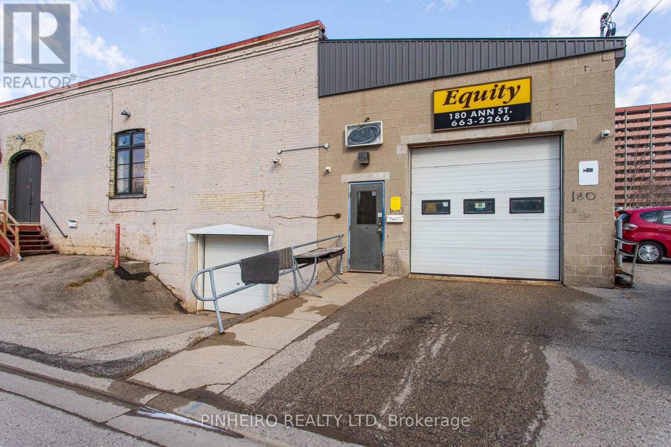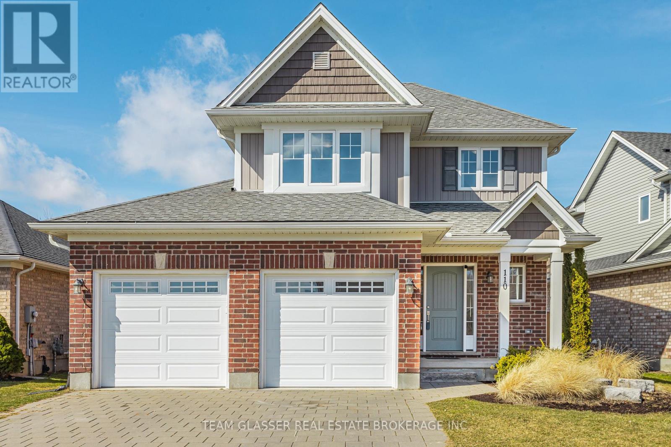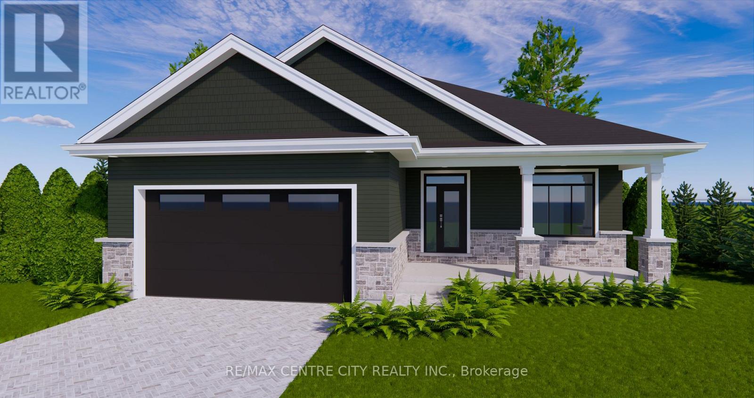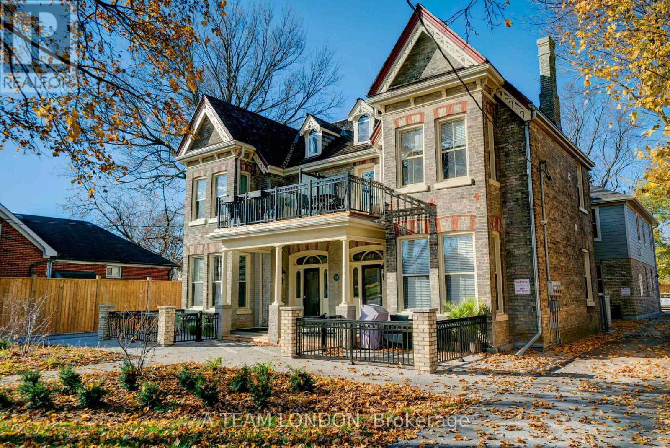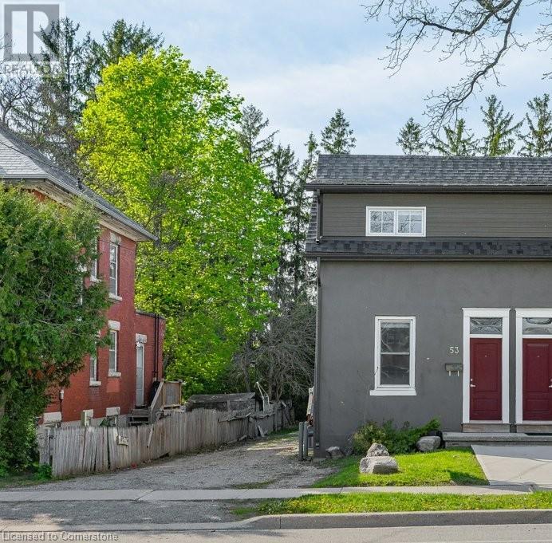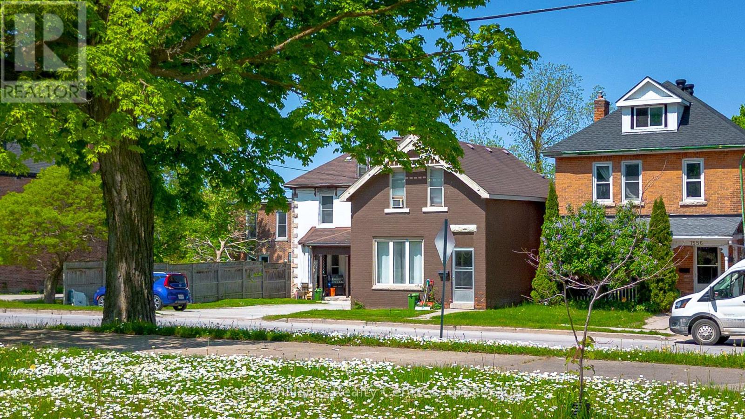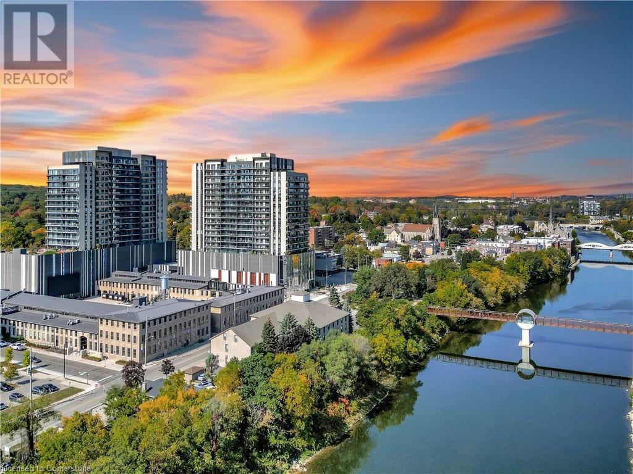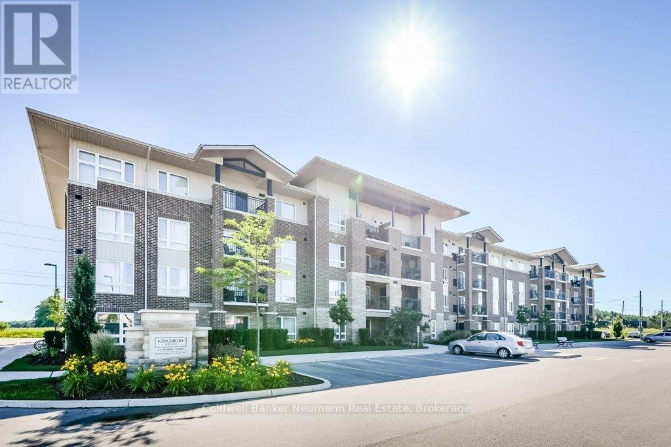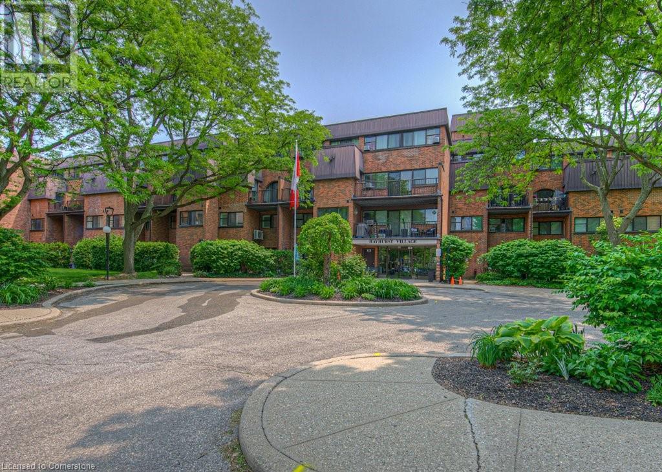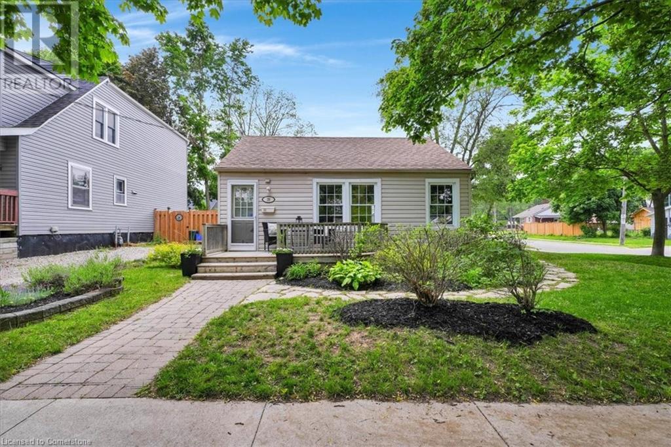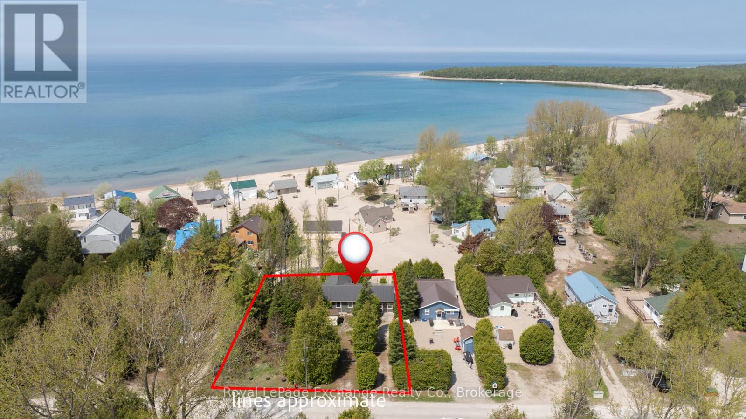115 Mcelroy Road E
Hamilton, Ontario
EXCEPTIONALLY STUNNING, SPACIOUS 3 + 3 BEDROOMS PLUS BONUS HEATED SUNROOM, PROFESSIONALLY UPDATED FROM TOP TO BOTTOM. SEPARATE 3 BEDROOMS INLAW SUITE, OVER 2000 SQ FT OF LIVING SPACE. OFFERS 2 CUSTOM KITCHENS WITH QUARTZ COUNTERTOPS, 2 BATHROMS WITH DESIGNER VANITIES, 2 LAUNDRIES. NEW EXTERIOR/INTERIOR DOORS, TRIMS, BASEBOARDS, HARDWARES, POT LIGHTS, PLUMBING, PAINT, FLOORS. UPDATED: FURNACE, CENTRAL AIR, WINDOWS. PRIME HAMILTON MOUNTAIN LOCATION, CLOSE TO HWY ACCESS AND MOHAWK COLLEGE. RSA. MUST SEE. (id:59646)
236 Pebble Beach Parkway
South Huron (Stephen), Ontario
TURN KEY TOTALLY RENOVATED HOME IN 2014 BACKING ONTO GREENSPACE IN GRAND COVE ESTATES. Welcome to 236 Pebble Beach Parkway, Grand Bend in the land leased community of Grand Cove Estates. This is your perfect getaway that was totally renovated back to the studs in 2014. These renovations include plumbing, electrical, siding, metal roof, doors, windows, drywall, trim, flooring, kitchen, bathrooms, decks, landscaping and every other thing in the home! Tastefully redesigned allowing for wide open concept floorplan flowing in the bonus room overlooking an expansive green space. Kitchen offers lots of cabinetry with pass through window into bonus room making easy work of getting things to the BBQ. New countertops installed 2024. Bonus room overlooking greenspace allows for sliding door to stone patio and another sliding door to wraparound deck. Along with bay window for ample natural light creating a great space to kick back. Home offers two bedrooms and a fully updated four piece bathroom that allows for a tub with tiled surround. Front covered porch awning and back covered porch awning installed 2024. Both covered portions connected by 4 ft wide wrap around deck. All leading to the 16'x18' stone patio with privacy fences allowing for lots of privacy. BONUS: ALL CHATTELS EXCLUDING ARTWORK/PERSONAL ITEMS AS SEEN IN PERSON CAN BE INCLUDED IN ADDITION TO THE LISTED PURCHASE PRICE. This would include 2024 heavy duty patio furniture from Casual Industries, high end couches, chairs, dining set, island barstools, primary bed set, kayak, lawnmower & much more! Grand Cove has activities for everybody from the heated salt water pool, tennis courts, wood working shop, garden plots, lawn bowling, nature trails and so much more. All this and your only a short walk to downtown Grand Bend and the sandy beaches of Lake Huron with the world famous sunsets. Come view this home today and enjoy life in Grand Bend! (id:59646)
11 Elmhurst Street
Middlesex Centre (Kilworth), Ontario
Fantastic opportunity to live in desirable "Old Kilworth" neighbourhood in this beautiful 3BR, 2BA sprawling one floor home w/finished lower level & large detached 22x18ft garage/workshop all on huge 150x123ft mature lot w/potential to sever. Impeccably maintained & updated, this home boasts total pride of ownership featuring: attractive curb appeal with treed & landscaped front exterior, ample parking, massive covered front porch & inviting front entry with elegant leaded glass double front doors; bright & spacious main level boasts open plan main living areas w/elegant decor, crown moulding, 3/4inch gleaming hardwood floors & ample oversized windows for maximum natural light; welcoming foyer opens to all main principal rooms; the centrally located kitchen is a entertainer's delight w/plenty of light-tone cabinetry, island w/seating, appliances & 2 skylights--all open to the family room boasting large bright window + the cozy living room w/fireplace & walkout to covered deck; 3 good sized bedrooms, 4pc family bath (updates 2023) + convenient laundry closet with washer & dryer all on main level; have a home based business or need extra flex space for office or hobby area?--then check out the awesome attached garage conversion w/vaulted ceiling, wall AC & 2 exterior accesses; the light filled lower level is just as elegant as the main floor & affords potential for granny/in law suite w/separate exterior access, recreation room, kitchen, 3pc bath (approx. 4yrs), 2 dens & additional laundry facilities; the picturesque exterior boasts towering mature trees for privacy and shade, flagstone patio & walkways, gazebo & garden shed. Additional features: premium fibre glass asphalt 40yr roof shingles (approx. 2008), furnace (approx. 2008), reverse osmosis water system, septic tank cleaned out 2023 + more. Steps to Thames River nature trails, park & playground + all conveniences in Komoka & London! (id:59646)
180 Ann Street
London East (East F), Ontario
***Please note this property must be sold in conjunction with 100 St. George St. See MLS X12081829 for more details, listing price is for both properties***180 Ann St. consists of an approximately 500 square foot auto garage, office, washroom, 10 x 10 drive in bay door, high ceiling and separate utilities. There is land for approximately 30 surface parking spaces including 6 boulevard parking spaces along Ann St. with city approval for a yearly fee. Current zoning of OR (4) allows for auto sales and service. Vacant possession can be provided.100 St. George Street offers a blank slate for someone with vision to modernize and renovate the space. High main floor ceilings with exposed timber posts and beams, small loading dock entrance w/arched doors lead to a partially refurbished area at the east end of the building and washroom. The lower level has a drive down bay entrance, separate steps at the west end and consists of a large shop, office space and washroom. A great opportunity for a contractor, warehousing or owner/user wishing to run a business, have ample storage space and still generate revenue from other tenants. The majority of the main floor is currently vacant (approx. 5000 square feet).Properties being sold together in AS-IS condition. Contact listing agent directly for more info and showings. (id:59646)
605 - 1600 Adelaide Street N
London North (North C), Ontario
Welcome to 605-1600 Adelaide St N, an extensively updated one bedroom condominium apartment in desirable London North, overlooking treed area with a creek. Updated laminate flooring extends through the spacious living room featuring an electric fireplace. Large east facing windows welcome the morning sun into the dining area and sitting room. The galley kitchen was updated 9 years ago with refaced cabinets, new countertop, refrigerator / freezer, self-cleaning oven, and ceramic tile flooring from entry door through the dining area. A new dishwasher and faucet were added in 2025. Comfortably sized bedroom is carpeted and has a built-in closet organizer. 4-piece bathroom has new Bath Fitter tub (2025) with glass door and walls are tiled to the ceiling. The entire interior was painted in early 2025. In-suite laundry/storage room is equipped with built-in organizers to maximize the storage space. Owned water heater was installed last year. Stackable washer/dryer; washer is one year old. Window shears and all existing appliances are included. (id:59646)
110 Peach Tree Boulevard
St. Thomas, Ontario
The perfect home for a growing family. Built in 2016, this move-in-ready Doug Tarry Home is nestled in a sought-after neighborhood within the Mitchell Hepburn School boundaries, offering a safe and welcoming community with easy access to London and the 401. Less than 4.5 km from beautiful Pinafore Park, it's just minutes from walking trails, playgrounds, and outdoor fun for the whole family. Thoughtfully updated with new flooring, trim, drywall, subway tile backsplash and stainless steel appliances, this carpet-free home is designed for modern living. The open-concept kitchen, featuring granite countertops, flows effortlessly into the main living space, perfect for cooking, entertaining, and keeping an eye on the kids. Upstairs, the spacious primary suite boasts a private 3-piece ensuite and a large walk-in closet. Outside, the fully fenced, oversized yard offers plenty of room for kids and pets to play, while the two-car garage provides ample storage for strollers, bikes, and sports gear. A fantastic opportunity for any family looking for space, comfort, and a prime location. Dont miss your chance, book a showing today! (id:59646)
368 Larry Street
Central Elgin, Ontario
TO BE BUILT ** Pricing available for a finished basement with or without lower level kitchenette if requested ** Quality home builder; Hugh Van Pelt Construction's newest Port Stanley stunner. This bungalow home on a mature lot with privacy along the back is perfect for someone that wants to be in a beach town but just far enough away from the summer action to enjoy a peaceful and quiet neighbourhood. Exterior is a great combination of stone, brick, and vinyl siding with a covered concrete front porch creating that traditional long lasting look. Insulated double car garage and double wide parking for plenty of family vehicles. Separate entrance to the basement from the garage to create a separate in-law / granny suite. Your interior offers 9 ft ceilings, 2 generous size bedrooms and 2 full bathrooms. Your primary bedroom features a large walk in closet connected to your ensuite with double sinks and a walk in shower with glass enclosure. Luxury vinyl plank flooring is featured throughout the house, a product appreciated for its durability for active families and their pets. Custom cabinetry in the kitchen and bathrooms with full suspension drawers, soft close mechanisms, and stone countertops. Long island in the kitchen is perfect for cooking, baking, or entertaining guests. Pot lights throughout the kitchen/dining room, great room, and foyer. The basement can either be finished as: A) Unfinished with exterior walls framed and insulated, rough in for future bathroom, rough in for future wet bar kitchenette. B) Fully finished with or without a kitchenette, rec room, full bathroom, and 2 additional bedrooms. Walk out your patio doors to the tree lined backyard to relax, bbq, or entertain your guests, kids, or dogs. Port Stanley offers one of the best beaches in Southwestern Ontario on Lake Erie with plenty for you to do with restaurants, hiking, sports, boating, and more. 15 minute drive to St. Thomas, 30 minutes to London, 1 hr 45 minutes to the west end of the GTA. (id:59646)
3 - 213 Wortley Road
London South (South F), Ontario
Experience upscale urban living in one of Londons most desirable neighbourhoods with this executive lease opportunity in Wortley Village. This thoughtfully designed 2-bedroom, 1-bathroom suite not only delivers character with exposed brick and spiral ductwork, its also built for true accessibility and comfort. Boasting 1,000 square feet of barrier-free living space, this unit features wide hallways and doorways to accommodate mobility aids, generous turn radiuses throughout, and durable hard surface flooring that ensures smooth navigation. The open-concept layout is perfect for entertaining, with 9-foot ceilings and a stylish kitchen offering two-tone cabinetry, quartz countertops, a lowered island, and stainless steel appliances. The accessible 3-piece bath includes a barrier free shower, and the in-suite laundry is designed with convenience in mind. Both bedrooms are set away from the main living space and have generous sized windows for maximum light. The suite includes extra closets for storage. Controlled building entry and exterior video surveillance enhance security, while accessible on-site parking completes the package. Just steps from the boutiques, dining, and community charm of Wortley Village, this is the perfect home for the discerning tenant seeking style, substance, and inclusivity in a prime location. (id:59646)
2049 Country Club Drive
Burlington, Ontario
Resort Living in the Heart of Millcroft! This former model home by AB Cairns sits on one of the neighbourhood’s best lots—backing onto Millcroft Creek and Pond, with a heated saltwater pool, multilevel deck, and total privacy. Inside, soaring windows enhance the open-concept kitchen and family room with natural light, anchored by a beautiful stone fireplace. The main floor also offers a home office, large formal dining room , garage access through a spacious laundry room. Upstairs, find four oversized bedrooms, including a luxurious primary suite with walk-in closets and a spa-like ensuite. The finished basement is an entertainer’s dream—wet bar, home theatre, and gym. Updated throughout with premium finishes and major system upgrades. Walk to top-rated schools, shops, and restaurants—plus quick commuter access. (id:59646)
5 Juneberry Road
Thorold, Ontario
With over 3,000 sq ft of finished living space, this 5-bed 4-bath home offers exceptional flexibility for families of all sizes. Perfect for a large family or those needing in-law accommodations, this home provides the space and functionality to suit a variety of lifestyles. Ideally located with quick HWY access and just steps from public transit, it’s a great fit for commuters and students alike. The current owners have completed numerous updates between 2024–2025, including fully renovated washrooms, an upgraded kitchen with quartz countertops, fresh paint throughout, modern 6 pot lights in every room, new sod, landscaping, deck, 32-amp EV outlet, A/C, and many more. Filled with natural light and designed for comfort, this well-maintained, move-in ready home is located in a desirable neighbourhood with room to live, work, and entertain. Don't miss this rare opportunity! (id:59646)
53 College Avenue W
Guelph, Ontario
Turn-Key Investment Opportunity Prime Location Near University of Guelph! An exceptional chance to own a modern, purpose-built rental in one of Guelphs most sought-after neighborhoods. This isn't your typical student housing built with quality and durability in mind, the home offers peace of mind with low upkeep and strong rental potential. The upper levels feature 4 generously sized bedrooms and 3 full bathrooms, making it ideal for shared living without sacrificing privacy. A fully self-contained bachelor suite in the basement adds flexibility perfect for extended family, a private workspace, or future rental income. With Guelphs constant demand for well-maintained student accommodations, this vacant property is a smart, ready-to-go addition to any portfolio. Whether you're an experienced investor or entering the market for the first time, this is a prime opportunity in an unbeatable location. Don't miss your chance - properties like this are rare! (id:59646)
162 Bonneville Road
Georgian Bay (Baxter), Ontario
Expansive 7.28 acre estate lot boasting over 600 feet of level road frontage on a municipally maintained road. This property offers endless potential to build your dream home or cottage retreat in a peaceful and prestigious neighborhood surrounded by a mix of executive waterfront and non-waterfront homes. Just steps from Little Lake and the Trent-Severn Waterway, outdoor enthusiasts will love the easy access to boating, fishing, swimming, and exploring the scenic waterways of Georgian Bay. Whether you're looking for a year-round residence or a four-season getaway, this location offers the perfect blend of tranquility and convenience. Ideally situated just 5 minutes from Hwy 400, only 20 minutes to Midland and 25 minutes to Orillia, this property is close to local marinas, golf courses, snowmobile/ATV trails, and charming small-town amenities - all while being just 90 minutes from the GTA. Don't miss this exceptional opportunity to own a slice of natural beauty in the heart of cottage country. (id:59646)
12 Mccurdy Road
Guelph (Kortright West), Ontario
For many years, Kortright West has been one of Guelph's most popular, family friendly neighbourhoods and at just over 1900sf above grade, 12 McCurdy is a great example of a quality home in the area. This exceptional 4-bedroom, 3-bathroom Terraview-built home also comes with a bright, LEGAL 1 bedroom basement apartment. Inside the front door, you have access to both upstairs and down as well as garage access and a powder room. As you go up, you'll immediately notice a bright, open concept design with new flooring throughout. The sun-filled family room, perfect for everyday activities opens effortlessly into the dining room, which has sliders to the rear deck. The updated kitchen includes stainless steel appliances and the clever design allows for easy conversation with family and guests. You won't want to leave! As you go upstairs, the first stop is a large primary bedroom which is sunken from the remaining 3 bedrooms, offering just a little bit of separation while still being close by. Up a few more stairs to the second level are 3 more generous bedrooms and a full bath. Downstairs, there is a legal one bedroom basement apartment (separate side entrance) which would be great for a multi-gen family or a UofG student given the location of this home. Out on the deck, you have a great sized private backyard for entertaining, space to garden, and plenty of room for kids or pets to play. This home is close to shopping at Stone Road Mall, Hartsland Market Square featuring a Zehrs, restaurants, medical/dental clinics, pharmacy, gym, and so much more. Don't miss this rare opportunity in a wonderful neighbourhood! (id:59646)
96 Water Street
Stratford, Ontario
Welcome to 96 Water Street Stratford, where character meets possibility. Tucked into one of Stratford's most beloved neighbourhoods, this charming semi-detached home offers a rare opportunity to create your dream space just steps from the heart of it all. Located around the corner from Lake Victoria, the world-renowned Stratford Festival, and the vibrant downtown core filled with boutique shops and top-rated restaurants, you'll love the ease of walking to everything that makes Stratford special. Inside, you'll find high ceilings and beautiful old-world character throughout. With 3 bedrooms, 2 bathrooms, and a walk-up attic already framed for your future vision, there's plenty of room to grow and make it your own. The garden out back is a peaceful retreat, perfect for morning coffee or evening gatherings. This is the kind of home that invites you to roll up your sleeves, put your personal touch on it, and make it truly yours. Looking for a forever home, 96 Water Street is full of promise in a location that simply can't be beat. Come take a look .your Stratford story could begin right here. Call your local Realtor today! (id:59646)
46304 Old Mail Road
Meaford, Ontario
This quality-built bungalow on 49 picturesque acres offers peaceful country living just minutes from Meaford, Blue Mountain, and Owen Sound. Designed for complete one-floor living, the home features 2 spacious bedrooms, 2 full bathrooms, and an open-concept kitchen, living, and dining area centered around a beautiful two-sided propane stone fireplace. Geothermal heating and cooling provide economical comfort year-round, while large windows fill the home with natural light and showcase the scenic surroundings. Step out to the wraparound deck or enjoy the screened-in covered porch off the dining room. A large mudroom with laundry adds convenience, along with recent updates including a new roof (2024) and fresh interior paint (2023). The property is a functional small farm, previously set up for cattle and currently set up for horses with a 32.5' x 72' barn offering nine 12' x 11' box stalls, a tack/feed room, rubber-matted 10' aisles, frost-free taps, and a thermostatic exhaust fan. Additional outbuildings include a 40' x 25' driveshed with a 40' x 16' lean-to for hay storage, plus a third large barn with a run-in -- all on a separate hydro meter with a separate driveway, offering rental or business potential. Paddocks and 35 arable acres and 8 acres of hay complete this versatile rural retreat on the historic Old Mail Road -- where neighbours still wave as they pass. (id:59646)
1522-26 3rd Avenue E
Owen Sound, Ontario
Investor alert: Fully legal triplex in central Owen Sound with three 2-bedroom, 1-bathroom units, each with its own separate entrance, hydro meter, and basement. Solid income-producing asset with stabilized rents, low operating costs, and strong tenant demand in a growing rental market. Located in a high-demand rental pocket with proximity to transit, amenities, and the downtown core. Finish the third-storey attic space for additional rentable square footage and improved cash flow. BONUS: The tenanted single-family home next door at 1544 3rd Ave E is also available - purchase both to own side-by-side income properties with future development or consolidation potential. Whether you're expanding your portfolio or looking for a reliable asset with upside, this property delivers cash flow, location, and long-term stability. (id:59646)
1544 3rd Avenue E
Owen Sound, Ontario
Big Potential. Small Price Tag. 1544 3rd Ave E is your chance to own one of the most affordable homes in Owen Sound. This two-storey double brick home with detached shop is solid where it counts and ready for your transformation. Situated across from scenic Alexandra Park, you're conveniently close to schools, parks, shopping, dining, and, of course, the waterfront, making it the perfect place to call home. Inside you'll find 3 bedrooms, 2 bathrooms, and loads of potential to reinvigorate the space. Out back, the detached shop adds serious value - complete with its own furnace, 100 amp panel, and separate hydro meter. Zoned R4, the property may allow for duplex conversion, making it a smart pick for investors, flippers, or buyers looking to build equity in a big way. Great bones, big upside, and no fluff. Roll up your sleeves and unlock the value. (id:59646)
50 Grand Avenue S Unit# 809
Cambridge, Ontario
Welcome to 809 - 50 Grand Ave S, a stunning 2-bedroom, 2-bathroom condo located in the highly sought-after Gaslight District of Cambridge. This modern unit boasts an open concept design, seamlessly combining the kitchen and living room areas for a bright, inviting atmosphere. The chefs dream kitchen features stainless steel appliances, ample storage, plenty of counter space, and a custom double-sided island with drawers and cupboards for additional functionality and style. Both bedrooms are generously sized and come with large closets that have been upgraded with custom closet organizers to maximize storage space. The primary bedroom includes a private ensuite bathroom and a walkout to the extra-wide balcony, perfect for relaxing or enjoying the view. Custom blinds throughout the condo provide added privacy and style. Additional features of this condo include in-suite laundry and underground parking for added convenience. The building offers a wide range of amenities, including a fully-equipped gym, a party room for entertaining guests, and a rooftop area complete with BBQs and firepits, providing the perfect setting for socializing or unwinding. Located just steps from downtown Galt, you'll have easy access to a variety of restaurants, shops, and cafes. Don't miss the opportunity to live in one of Cambridges most desirable neighborhoods! (id:59646)
213 - 45 Kingsbury Square
Guelph (Pineridge/westminster Woods), Ontario
Welcome to 213-45 Kingsbury Square, a stylish and spacious 2-bedroom + den condo in Guelph's South End. Step inside and you'll immediately notice the tasteful finishes, neutral colour scheme, and open-concept layout that make this unit feel like home. The kitchen is a standout, featuring stainless steel appliances, rich dark cabinetry, granite countertops, ceramic flooring, and a large breakfast bar ideal for casual dining or entertaining friends. The living area is bright and welcoming, with sleek laminate flooring and sliding doors that lead to a private, oversized balcony, a perfect place to enjoy your morning coffee or relax after a long day. The primary bedroom is generously sized, complete with a large feature window and double closet. You'll also find a second well-proportioned bedroom, a versatile open den that works great as a home office or reading nook, and a modern 4-piece bathroom with a granite vanity and tiled tub/shower combo. Additional perks include in-suite laundry, one dedicated parking space. You'll love the location just steps to groceries, restaurants, gyms, banks, the Pergola Movie Theatre, LCBO, and more. Plus, with quick access to the 401, its an ideal spot for commuters. (id:59646)
108 Garment Street Unit# 1102
Kitchener, Ontario
Luxury redefined at Garment Street Condos! This 2 Bed, 2 Bath corner unit in Kitchener's Innovation District offers nearly 1000 sqft of remarkable design, underground parking space and storage locker! Enjoy abundant natural light & south-east views from large windows with coverings & an extra-wide private balcony. Premium finishes include stainless steel KitchenAid appliances & granite counters. In suite Whirlpool laundry units! Building amenities are exceptional: rooftop pool, sports court, urban park, BBQs, yoga studio, fitness room, pet run, theatre, & concierge. Steps to Google Campus, LRT Central, Deloitte, Victoria Park, KPMG, and downtown shops/restaurants. Short drive to UW. Excellent investment in a booming area. Shows A+! (id:59646)
36 Hayhurst Road Unit# 367
Brantford, Ontario
Welcome to Hayhurst Village – Where Comfort Meets Convenience! Tucked into Brantford’s highly sought-after Fairview neighbourhood in the vibrant north end, this beautifully updated two-storey condo offers the perfect blend of style, space, and stress-free living. Whether you're looking to downsize or enter the market, this home is a fantastic fit!! Step into the revitalized kitchen, where elegant and durable Corian countertops, a sleek stainless steel single basin sink, and a spacious pantry make both daily living and entertaining effortless. The open-concept dining and living area creates a warm, inviting atmosphere—perfect for hosting friends or enjoying a cozy night in. From here, walk out to your private balcony overlooking the serene, landscaped courtyard—ideal for sipping your morning coffee or winding down with a glass of wine at sunset. On the main level, you'll also find a stylish 2-piece powder room and a versatile bonus room that’s perfect as a den, office, or even a third bedroom. Upstairs, retreat to two generous bedrooms, including a primary suite with its own private balcony—a peaceful outdoor escape just for you. A newly renovated 4-piece bathroom and convenient in-suite laundry complete the upper level, along with a newly installed air conditioning unit (designed to cool the whole unit) to keep you cool and comfortable year-round. Say goodbye to snow shoveling and yard work—this all-inclusive condo lifestyle covers it all, including utilities, a fitness centre, and a party room. Plus, you’re just minutes from Highways 403 and 24, with shopping, dining, and everyday conveniences at your doorstep. This is low-maintenance living done right—stylish, smart, and perfectly situated. Welcome home. (id:59646)
47 Anvil Street
Kitchener, Ontario
47 Anvil Street, Kitchener — The One You’ve Been Waiting For! If you’ve been holding out for the right home in a family-friendly Kitchener neighbourhood — this is your moment. 47 Anvil Street isn’t just a place to live, it’s where life happens — and the chance to make it yours won’t last. Set on a quiet, well-loved street in an established area known for neighbourly charm, commuter convenience, and everyday essentials, this home offers the kind of comfort, space, and potential that rarely comes to market. The classic two-storey layout features three bedrooms upstairs plus a bright 4-piece bathroom — ideal for young families or anyone needing room to grow. On the main floor, a formal living and dining room provide a perfect setting for gatherings, while the updated kitchen with dinette is where weekday breakfasts and weekend baking memories are made. A sliding door opens to the deck, where you’ll take in beautiful backyard views — including the lush greenspace beyond, with winding trails and mature trees offering a daily connection to nature. A skylight brings natural light into the 2-piece powder room, and pride of ownership shows throughout. The walkout basement adds even more value: a cozy rec room with gas fireplace, a fourth bedroom ideal for guests or a home office, a spacious laundry/utility room, and a large cold cellar for storage. Whether entertaining or unwinding, there's a space for every chapter of life. The backyard is private and full of potential — with two storage sheds and a dedicated spot for a vegetable garden. Picture evenings on the deck, watching the light shift over the treetops — a reminder you’ve found something truly special. Yes, it needs a few updates — but homes like this, in locations like this, don’t last. Act fast. Because the only thing harder than finding a home like this… is watching someone else move in first. (id:59646)
39 Brant Crescent
Kitchener, Ontario
Cute as a button - 2 bedroom bungalow by St. Mary’s hospital. An historic neighbourhood with quiet tree lined streets. The large yard is fenced with a couple of sheds and a fantastic deck. Carpet-free with brand new paint, updated kitchen and bath, brand new hi -efficient gas furnace, updated electrical panel, vinyl windows and siding. There are 2 bedrooms, a generous living room and well appointed kitchen. Only a few blocks from St. Mary’s Hospital and a short walk to the Harry Class municipal pool and soccer fields. Easy access to the expressway. Double wide drive and lots of parking. Its move-in ready. (id:59646)
9 Wood Street
Kincardine, Ontario
You couldn't ask for a more unique and picturesque LAKEVIEW location for this well-maintained and updated 4-bed 2-bath cottage with room for the whole family. Cottages in this highly desirable area in the hidden gem that is Inverhuron rarely come available. The uniqueness of the private lot backing onto an expanded sandy beach with a view of the Lake will capture your heart and form the basis for your own cherished memory-making to come. This beloved family cottage is being sold for the first time, fully turn-key and furnished. A major renovation in 2018-2019 includes a sizable addition, metal roof, insulation and siding, flooring, kitchen and bathrooms updates, etc. The extra-wide 96x125 lot allows ample privacy and room for your ideas, and also offering a concrete patio (lakeside) and two ample-sized storage sheds. The extra large sunroom is a fantastic space for additional storage. See floor plan for measurements. Accessible year-round on a municipal road, the cottage could be rendered 4-season if desired, at a buyer's undertaking! From this location, you are less than 200 meters (approximately a 2 minute walk) to Inverhuron Provincial Park, or onto the shores of Lake Huron from public access points nearby to enjoy the very best of summer and world class sunsets from a sandy, picture-perfect beach! Bonus: survey (2018) on file, and added peace of mind from a recently completed home inspection report that is available for serious buyers. Take possession as early as July 18th and enjoy your first summer lakeside now! (id:59646)

