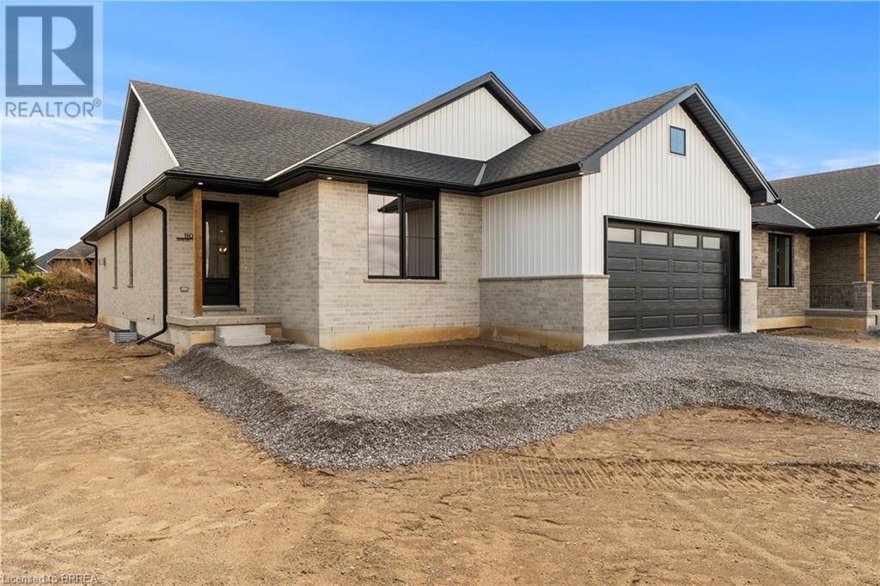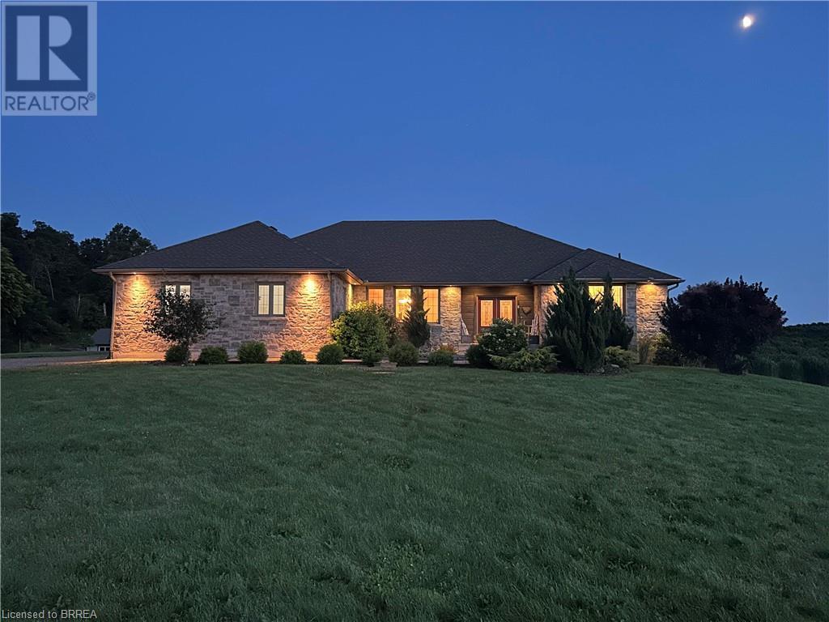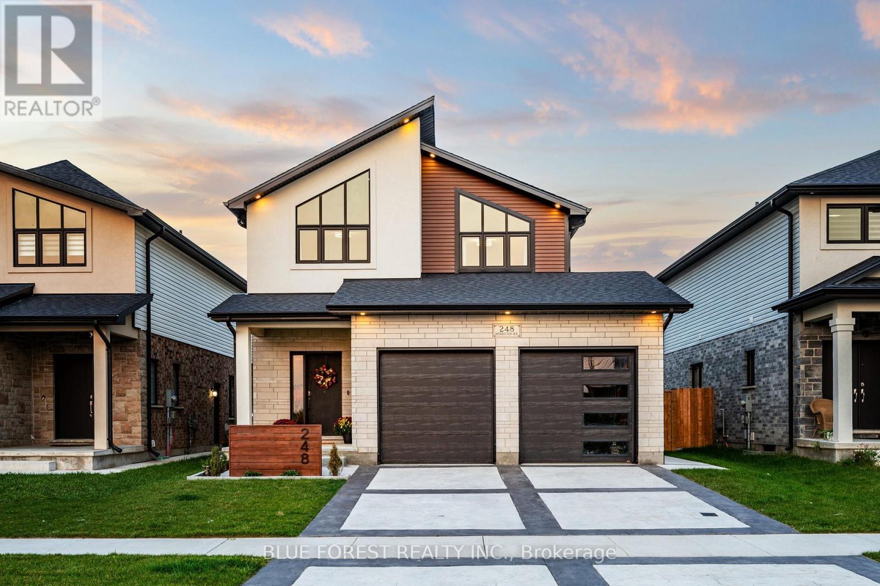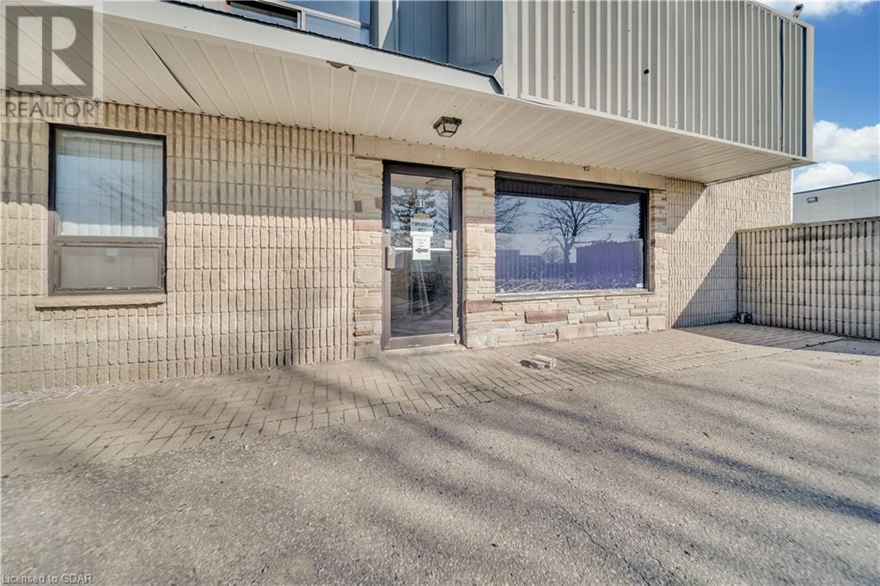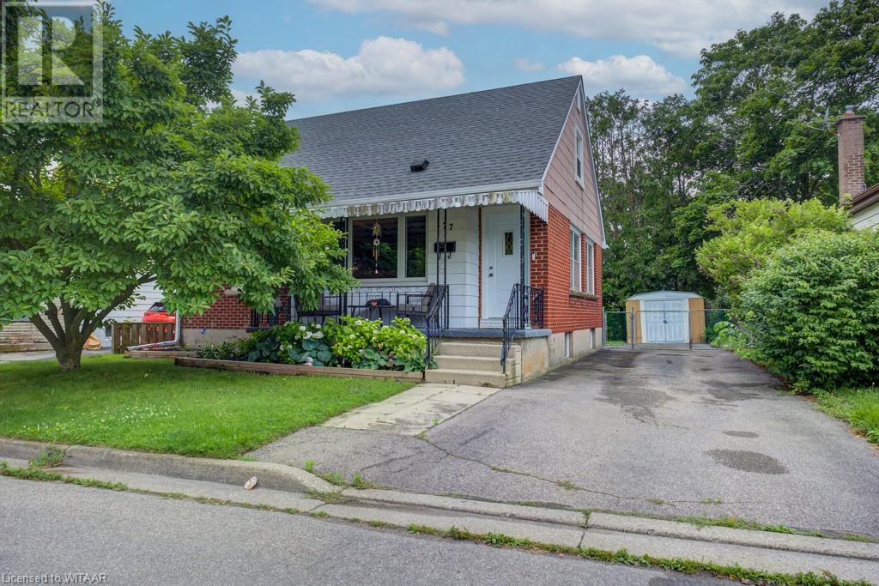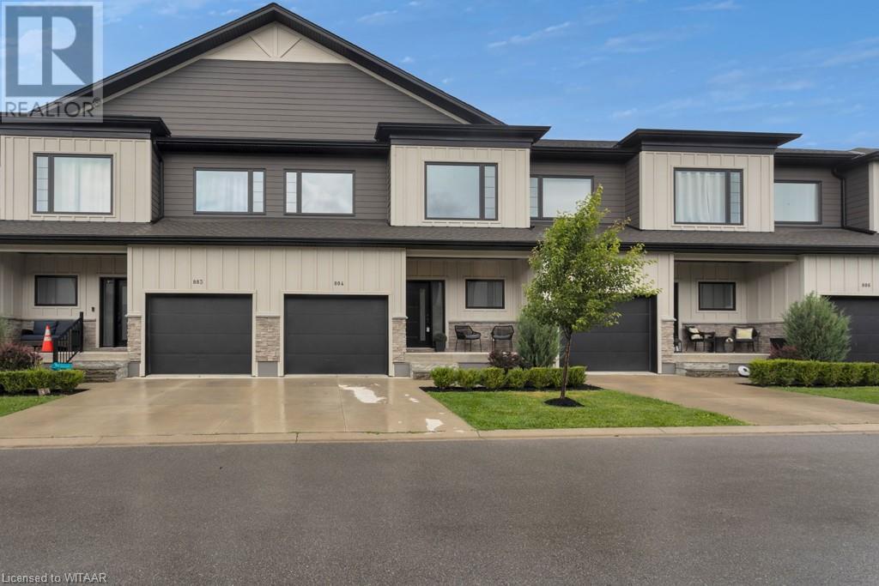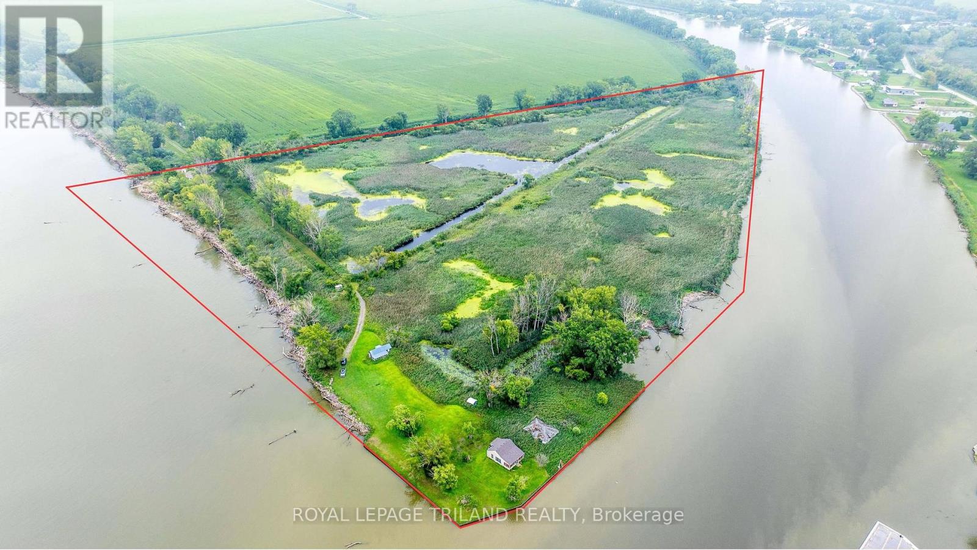111 Judd Drive
Simcoe, Ontario
The Bay Model - 1581 sq ft. See https://vanel.ca/ireland-heights/ for more detail on the model options, lots available, and pricing (The Bay, Rowan, Dover, Ryerse, Williams). There are 5 model options to choose from ranging in 1581- 1859 sq. ft. All prices INCLUDE HST Standard Features include.; lots fully sodded, Driveways to be asphalted, 9' high ceilings on main floor, Engineered hardwood floors and ceramic floors, All Counter tops to be quartz, kitchen island, ceramic backsplash. Main floor laundry room, covered porch, central air, garage door opener, roughed in bath in basement, exterior pot lights, double car garages. Purchasers may choose colours for kitchen cupboards, bathroom vanity and countertop flooring, from builders samples. Don't miss out on your chance to purchase one of these beautiful homes! You will not be disappointed! Finished lower level is not included in this price. * Model homes available to view 110 & 106 Judd Drive. To be built similar but not exact to Model Home.* (id:59646)
145 Parkside Drive
Brantford, Ontario
* MODEL HOME OVER 3000 sq ft FINSIHED LIVING SPACE - IMMEDIATE POSSESION * Experience the height of luxury and elegance with this custom built bungalow home by award winning builder. Schuit Homes will provide you with a quality built and backed home with architecturally impressive exteriors and luxury interiors that will astound. Step inside and be blown away by the attention to detail and craftsmanship that has gone into this home. Additional features include 10 ft ceilings a beautiful gas fireplace, quartz countertops, covered rear porch and sodded lots. Every unique detail of this home has been thoughtfully crafted by the expert team at Schuit Homes. Finished basement with rec room, 4pc bath, den & office completes the lower level for additional living space. Situated in a prime location, close to the trails, parks, and bordering the river, this home offers the perfect balance of urban convenience and natural beauty. Check out the website for more information about this home and the 8 more lots available for custom building. Don't miss this opportunity to own a piece of luxury in a prime location. Book your viewing today - one of Brantford last prime locations! (id:59646)
372 Mclean School Road
St. George, Ontario
Step into this exquisite move-in ready property, a testament to luxurious living and superior craftsmanship. The main level boasts expansive, sunlit spaces adorned with oversized windows, crown molding, and gleaming hardwood floors that grace the majority of the rooms. Entertain in style with a separate living room for formal occasions, while the inviting family room sets the scene with a breathtaking fireplace and a cozy ambiance. Prepare culinary delights in the chef's dream gourmet kitchen, featuring an expansive island with a prep sink, custom cabinetry, heated floors, stunning quartz countertops that double as a backsplash, and high-end stainless steel appliances, including a gas stove for the discerning cook. Adjacent, the breakfast nook offers panoramic views through large windows and convenient access to your backyard sanctuary. Host memorable gatherings in the separate dining room ideal for family dinners and celebrations. Retreat to the extra large primary bedroom oasis, adorned with a magnificent fireplace and dual walk-in closets. Indulge in the luxurious primary Ensuite, boasting dual sinks, a makeup vanity, heated floors, a separate glass-enclosed walk-in shower, and a jetted tub, perfect for unwinding after a long day. Descend to the lower level to discover an expansive recreational room, complete with an electric fireplace, offering ample space for family gatherings or movie nights. Step outside to your own professionally landscaped backyard paradise with beautiful views of the hazel nut trees. This entertainer's haven features a covered sitting area with direct access from the Primary bedroom, an extended deck with a charming permanent wooden pergola, a rejuvenating hot tub, a fully-fenced inground pool, pool house, and fire pit area. Additionally, this property boasts an expansive detached heated garage/workshop, ideal for catering to hobbyists. Don't miss your opportunity to own your personal piece of paradise today! (id:59646)
16 St Ladislaus Street
Courtland, Ontario
This stunning home blends modern design with the best of country living, boasting a striking exterior of white stone and board & batten siding with rich wood accents. The thoughtfully landscaped gardens features large retaining stones and a welcoming covered porch, creating an impressive curb appeal. The double garage offers a convenient pass-through single garage door to the rear yard, complete with a concrete walkway to the back patio—perfect for storing large equipment or recreational toys. Step inside to discover light, airy flooring that flows throughout the open-concept layout. The spacious family room, anchored by a beautiful fireplace and raised ceiling, is flooded with natural light from a wall of windows overlooking the backyard. The kitchen shines, showcasing gleaming white cabinetry and backsplash, quartz countertops, and a large dark island with seating. The expansive walk-in pantry with a counter and window adds both style and functionality. Adjacent to the kitchen, the dining area features a tray ceiling that extends into the kitchen, modern lighting fixtures, and extra-large sliding door walk-out access to the covered back porch, perfect for indoor-outdoor living. The primary suite offers a luxurious 5pc ensuite complete with a standalone shower and soaker tub for ultimate relaxation. Two additional bedrooms and an office provide ample space for family, guest and a home business. A 4pc bathroom and main floor laundry complete the main level to perfection. The unfinished basement offers endless possibilities for customization with ample windows and open space to create the perfect rec room or lower level of your dreams. Outside, enjoy the large covered porch, outfitted with pot lighting and ceiling fan, providing a peaceful retreat to unwind. (id:59646)
95 Franklin Street N
Kitchener, Ontario
BRAND NEW PURPOSE BUILT FOUR-PLEX! NO RENT CONTROL HERE! ANOTHER QUALITY NEW VILLA GROUP BUILD! This custom build four unit building offers its new owner years of carefree investing with a great return. You set the rents and pick your own hand picked quality tenants. Designed with the investor in mind this building features no interior hallways to maintain. In suite laundry rooms in all suites. Open concept modern layouts with custom kitchens with quartz counter tops. High quality hard surface flooring throughout. Separate HVAC systems in all units with all separate meters. Full unfinished basement with 2 separate doors gives this property even more additional potential. Great Stanley park neighbourhood close to all amenities. This is a great opportunity for the savy investor looking to add a quality income producing property to their investment portfolio. Full 7 year Tarion warranty!! (id:59646)
66 Lorne Avenue
Bluewater (Hensall), Ontario
Welcome to 66 Lorne Ave in the charming town of Hensall, Ontario, just 12 minutes North of Exeter and a quick 14 drive to Lake Huron.Situated on a 65' x 131' lot with mature trees, this home features 2,642 sq ft of finished space and a total of 5 bedrooms.The heated attached two-car garage is 23 x 32', providing plenty of space for parking and ample storage. Additionally, the spacious concrete driveway can accommodate parking for up to 6 vehicles.The main floor of the home boasts a cozy living room complete with a gas fireplace and tons of natural light, a spacious kitchen with a corner pantry and a dinette with access to the backyard. Head up the second floor where you'll find the primary bedroom that includes a good size walk-in closet, patio access and an updated 3pc ensuite with a large tile shower and upgraded vanity. There are two additional bedrooms on this level and a 4pc main bath complete with a laundry shoot down to the laundry room. The basement features a spacious family room that can also double as a home gym and a 4th bedroom. The 3pc bathroom also functions as the laundry room. There is ample storage space in the basement crawl space as well. One unique aspect of this home, is the 5th bedroom or bonus room located above the garage, which includes a 2pc bathroom. You can access this bonus room through the mudroom off of the garage or foyer. This area would serve as an ideal in-law suite or an apartment for a grown child. The home is also equipped with an automatic whole-house backup generator. Don't miss your opportunity to view this wonderful property that offers both a sense of rural and community living. (id:59646)
248 Middleton Avenue
London, Ontario
Welcome to this stunning 2-storey home, perfectly situated for convenience and comfort! With 4 spacious bedrooms and 4 bathrooms, this home offers plenty of room for your family to grow and thrive. As you enter, the bright open space gives you a feeling of relaxation. You are greeted by a beautiful oak staircase that is accompanied by a wall trimmed with wainscoting that adds a sense of elegance and sophistication. The mudroom includes a pet shower, perfect for keeping your furry friend clean and fresh. While the built-in storage provides a practical space for organizing shoes, bags, and other essentials. The living area is bathed in natural light from large windows, enhancing the sense of openness, and has a feature wall with built-in shelves and a fireplace perfect for spending time with family and friends. The kitchen boasts a stylish island, quartz countertops, a walk-in pantry and high-end finishes throughout. The cabinets offer soft close doors with plenty of storage space and premium hardware. The stainless steel appliances provide the perfect finishing touch, making this kitchen ideal for both cooking and entertaining. The upstairs of this home features a well-designed layout with three spacious bedrooms, two full bathrooms, and a convenient laundry room with a sink. The primary bedroom includes a walk-in closet and an ensuite with a large glass shower, double vanity, and soaker tub. The basement has an additional bedroom paired with a 3-piece bathroom, a living area with an entertainment unit and fireplace. The backyard oasis features a composite deck with a BBQ pavilion and concrete area perfect for outdoor dining and lounging. It also includes a shed equipped with electrical. Convenience is key in this location! You're just minutes away from the highway, making your commute a breeze. A shopping center, grocery stores, and a gym are all nearby for your daily needs. Enjoy the tranquility of the park right out front ideal for morning walks or family outings. (id:59646)
33 Station Street
St. Thomas, Ontario
Welcome to 33 Station located in growing St. Thomas. This six-unit building offers an exceptional opportunity for savvy investors. Comprised of two three-bedroom units, two two-bedroom units, and two one-bedroom units. This property offers a 6.6% cap rate. Net operating income of $74,725.33, the building features seven hydro meters, one water meter, and one gas meter, ensuring efficient utility management. Recent updates include windows, kitchens, bathrooms, electrical, and plumbing. St. Thomas is experiencing a surge in development, making it a hotspot for investors. Major projects such as the new VW Battery Plant and the Amazon Facility are driving economic growth and attracting a robust workforce. The great tenant profile currently residing in the building offers stability, with room for rent increases, further increasing the propertys income potential. Additionally, theres potential for developing more units in the basement. This property offers a 6.6% cap rate. Interested parties are encouraged to inquire about competitive financing options available. Located in a thriving area with easy access to essential amenities, public transportation, schools, and parks. The combination of solid income, future development opportunities, and a prime location makes this property an excellent addition to any investment portfolio. Dont miss out on this fantastic opportunity. (id:59646)
1024 Oxford Street E
London, Ontario
Investment or redevelopment opportunity. This large assembly totalling 1.1 acres spanning from Stuart Street to Appel Street along busy Oxford Street East, includes a mix of commercial and residential properties. The buildings are well maintained. The existing rents are well below market, and most tenants are month to month. An ice factory formerly operated at the core of this property. That space, totalling 18,000 square feet (over 6000 sq ft is cold storage), is now vacant, leaving plenty of room for owner users. The Arterial Commercial zoning allows for many office, retail, service, repair, and automotive uses. Please contact the listing agents for the buyer package. ***7 Appel St, 6 Stuart St, 8 Stuart St, 10 Stuart St, 1024, 1028, 1030, 1040, 1042 & 1048 Oxford St must be sold together.*** **** EXTRAS **** 7 Appel St, 6 Stuart St, 8 Stuart St, 10 Stuart St, 1024, 1028, 1030, 1040, 1042 & 1048 Oxford St. Must be sold together*** (id:59646)
209 Main Street E
Otterville, Ontario
VICTORIAN CHARM starts at the door with a wraparound front and side porch complete with gingerbread trim. Carpet, wood and laminate floors. Main floor office could also be a 4th bedroom or dining room. Separate laundry room plus a 3 pce bath next to kitchen. BONUS family room with gas fireplace and walk out to private deck. Second floor has 3 bedrooms. Most windows have been replaced. 2 window air conditioners and all appliances stay. Attic has been drywalled but not finished with 3 pce. bath including a claw foot tub. Would make a fabulous artists studio or primary suite. The back yard has a newer shed plus a small building formerly used as an aviary. Just let the kids play or have a picnic under the shade trees.Lots of parking. Steps to the park all in a quaint village setting. Zoning allows for residential plus retail or business use. (id:59646)
85 Spruce Street Unit# 101
Cambridge, Ontario
This end unit 2069 square foot 2-story renovated 3 bath, 2 bed factory loft with patio has undergone major transformations recently. Once the former docking bay of the Narrow Fabric Textile factory, this unit now provides plenty of sunshine with forested views through oversized 10 foot windows. The Kitchen was professionally designed and definitely a showstopper featuring a massive dramatic granite island, custom walnut cabinets and all new appliances including an additional wall oven. Enjoy a new bar area complete with beer keg and wine fridge. A custom media wall with ethanol fireplace was added in front of the widened staircase. There's plenty of workspaces added for those working from home. Solid sliding barn doors give that extra charm to this factory loft. You'll find a 2-piece washroom on the main floor and two additional 3-piece washrooms with heated floors on the upper level. Both bedrooms feature custom built-in closets with the 2nd bedroom featuring a built-in murphy bed. Enjoy convenient in-suite laundry and your own private back patio, This loft has numerous quality upgrades and style. Your unit comes with a large locker, parking spot and common event room. (id:59646)
546 Greenbrook Drive
Kitchener, Ontario
Leave all your cares behind when you enter this move-in ready home with a wonderful rear yard oasis. This home has been lovingly transformed from top to bottom. The quality finishes include a wonderful chef's kitchen including an island and tons of cupboards and storage space with stainless appliances and range hood. 3 spacious bedrooms, 2 elegant updated baths (main has glass shower and standalone tub, basement has glass shower), 2 gas fireplaces, mud room and a single garage. Exterior is lovely landscaped and has 4 car parking driveway, 2 sheds, covered rear deck and so much more. Other updates include updated furnace, water softener, windows, garage door, front doors and garage door, roof, flooring (upstairs engineered hardwood), front steps and retaining wall (id:59646)
125 Snyder's Road E
Baden, Ontario
Charming and well-established Middle Eastern bakery in the heart of Baden, ON, specializing in authentic middle eastern manaeesh, baklava, and a variety of delicious baked goods. This family-run bakery has built a loyal customer base with its traditional recipes and warm, inviting atmosphere. Located in a high-traffic area with great visibility, it's a turn-key operation ready for the next owner to step in and continue its success. Perfect opportunity for someone passionate about Middle Eastern cuisine to expand the business further. Don’t miss out on owning this unique gem in a growing community! Rent is only $1360 monthly including utilities & HST. There is Patio License & Free Front parking. (id:59646)
545 Balsam Poplar Street
Waterloo, Ontario
To be built by Activa. The Wildwood model starting at 2,747sft, with double car garage. This 4 bed, 2.5 bath Net Zero Ready home features taller ceilings in the basement, insulation underneath the basement slab, high efficiency dual fuel furnace, air source heat pump and ERV system and a more energy efficient home! As well, a carpet free main floor, granite countertops in the kitchen, 36-inch upper cabinets in the kitchen, and so much more! Activa single detached homes come standard with 9ft ceilings on the main floor, principal bedroom luxury ensuite with glass shower door, larger basement windows (55x30), brick to the main floor, siding to bedroom level, triple pane windows and much more. For more information, come visit our sales centre which is located at 259 Sweet Gale Street, Waterloo and Sales Centre hours are Mon-Wed 4-7pm and Sat-Sun 1-5pm (id:59646)
81 Malcolm Road
Guelph, Ontario
Step into a sleek, modern office suite where style meets practicality, complete with two dedicated parking spots for your utmost convenience. Bright and airy, with a generous open-plan bathed in natural light, it's designed for dynamic businesses seeking a space that's both impressive and adaptable. The highlight is a chic, furnished executive room featuring a custom-built cabinet system—perfect for high-level meetings or showcasing your brand. With light wood-like laminate flooring and sophisticated dark accents, this turnkey property promises a polished professional image the moment you walk in. Ready to transform the way you work? Your next-level office awaits. (id:59646)
3070 Patrick Street
Fordwich, Ontario
Welcome to 3070 Patrick St in the community of Fordwich. Own a piece of the towns history with this 1 & 1/2 story home circa 1900 on a large over 1/2 acre lot. This home has almost been completed updated from top to bottom including: the kitchen, flooring, bathroom, laundry room (main floor), windows, metal roof, duct work, landscaping...the list goes on! Lots of room to grow with 1446 sq ft, 3 bedrooms, 2 bathrooms, and a finished recroom area as well. From the front door you walk into the large foyer/entrance way with a glass door separating it from the beautiful bright eat in kitchen with all the cupboard and counter space you could ask for, living room off the kitchen with propane fireplace. The main floor also has a 4pc bathroom, and laundry. The second floor holds 3 bedrooms, a 3pc bathroom and a balcony. There's tons of room to relax, play, and entertain on this large lot! There is an attached 1.5 car carport as well as a detached garage (driveway onto Albert St), 24' round above ground pool with deck (fully fenced in), 3 storage sheds to house the toys, garden supplies, and pool equipment. Fordwich is a beautiful small town with a restaurant and corner store w/lcbo, walking trails, parks and more. Central to many major cities: 1 hour to Guelph, Orangeville, 15 min to Palmerston & Harriston. This home is move in ready all you have to do is unpack! (id:59646)
840 St George Street E
Fergus, Ontario
This exceptional 2,797 sq. ft. all-brick bungalow is nestled on a desirable half-acre lot in Fergus, combining space, functionality, and style. Boasting 5 spacious bedrooms and 4 bathrooms, this home is perfect for family living or hosting guests. The entertainer’s dream kitchen on the main floor offers ample counter space, modern appliances, and a seamless flow into the formal dining room. Downstairs, the fully finished lower level features a cozy family room with a gas fireplace, a second kitchen, and a massive 25’x39’ rec room, providing endless possibilities for entertainment. With direct walk-out access to the patio, this lower level is ideal for hosting indoor-outdoor events. Enjoy summer evenings on the expansive deck that stretches across the back of the house, offering stunning views of the large, landscaped yard and the green space that borders two sides of the property . A double car garage with direct access into the home add convenience to this remarkable property. Perfect for those seeking a spacious and versatile home in one of Fergus’s most sought-after neighborhoods! (id:59646)
192 Severn Drive
Guelph, Ontario
End unit freehold townhome - Just a breath of fresh air! That's how you will feel as you enter into the foyer of this family home. A Foyer with a double closet and separated from your main living space making it easy to keep all the back packs, shoes and jackets where they need to be. Entering into the expansive 23 foot Living room with gas fireplace, you will appreciate having all the space you need to accommodate not just your family but friends too. The Kitchen offers a dining space and walk out to the bright and inviting deck space which overlooks the yard and hot tub. The Kitchen boasts a gas stove, all stainless appliances and attractive quartz counter and updated lighting. No carpet in this home making it easy to maintain! Upstairs are two nicely sized bedrooms rooms plus a large Primary with walk-in closet and gas fireplace with seating area. There is a semi ensuite family bath with double sinks! Also on this left is an office loft area making working at home easy. The basement is also finished with appropriate permits. Here you have a large 23 ft x 17 ft recreation room. A 3pc bath, and another office space. Finishing off the space is a laundry closet with lots of storage. This home offers you the space and location you have been waiting for. Finished top to bottom, and an outdoor space with inviting deck space, patio space and a spot for your pets. Book your appointment today. (id:59646)
177 Ontario Street
Brantford, Ontario
This Beautiful 4 Bedroom 1 bathroom home is located just 2 doors down from Princess Elizabeth Elementary School and right across the road from a large park, location doesn't get much better for a family! This home has been meticulously cared for with new luxury vinyl floors installed through out the main level and basement, new front and back door, new windows upstairs and on the main level as well as a new reverse osmosis system installed and water softener system. This home is an amazing size with so many possibilities just waiting for its new family to make it their own. (id:59646)
360 Quarter Town Line Unit# 804
Tillsonburg, Ontario
Check out this beautiful modern condo townhome in Tillsonburg! This unit has 9' ceilings throughout and features an open layout on the main floor that includes an upgraded kitchen with quartz countertops, a flexible living/dining space, and a powder room. Upstairs you will find 3 spacious bedrooms including the master with ensuite, plus an additional 4-piece bathroom and a convenient laundry closet. Downstairs has rough ins for a kitchen sink and a full bathroom, there is also plenty of space for a large rec room and an additional bedroom as well. Outside you can enjoy the warm weather on the front porch or in the private, fully fenced backyard. The low monthly condo fee covers grass cutting, snow removal, garbage collection and more. Located close to schools, shopping, trails, eateries, and everything else that Tillsonburg has to offer. Call today for more information! (id:59646)
88 Egerton Street
London, Ontario
Step into this beautiful heritage home originally built in 1889, offering a blend of historic charm and modern upgrades. This home features high ceilings and original architectural details, adding to its vintage appeal. The spacious eat-in kitchen is being used as a dining room, and the kitchen has been moved to the far end for the current owner's convenience. It can be moved back by the buyer if they wish. The property also features a fully insulated, heated shed/workshop, perfect for extra storage or hobbies. The basement has the potential to become another unit. The fenced yard offers privacy, and there is parking for two cars. With just a few minor cosmetic touches, this home will truly shine. **** EXTRAS **** Electrical, plumbing, boiler, and shingles (2018) (id:59646)
3995 Marjory Drive
Chatham-Kent (Chatham), Ontario
Lakefront Development Opportunity: Very rare 45 acre parcel at the mouth of the Thames River and Lake St. Clair. See attached overhead for Lake and River frontage. (id:59646)
1800 Attawandaron Road
London, Ontario
Welcome to this charming back-split semi-detached home, ideally located within the highly sought after Orchard Park PS and Sir Frederick Banting SS district. This spacious residence features 3 bedrooms and 3 bathrooms, offering ample room for comfortable living. Enjoy the convenience of a cozy family room that opens directly onto a generous backyard perfect for outdoor gatherings and relaxation. With all essential amenities, including gas stations, grocery stores, and dining options just moments away, you'll have everything you need right at your doorstep. Best of all, the home comes furnished, so you can move in and start enjoying your new space right away. Tenant will be responsible for lawn maintenance and snow removal, and all utilities. (id:59646)
40 Young Street
Woodstock, Ontario
Beautifully updated two-storey home in the heart of Woodstock. The main floor offers a seamless layout with two spacious living areas, an updated kitchen with new appliances, a full bathroom, a generous bedroom, and a sizeable mudroom. Upstairs, you'll find three more refinished bedrooms and a modern bathroom. The expansive 41ft x 152ft lot provides ample outdoor space, along with plenty of parking. Recent upgrades include a new furnace and AC (2024), electrical (2023), plumbing (2023), and a new roof (2016). Ideally situated for convenience. Tenants are moving out as of Oct 31st and vacant possession will be available. **** EXTRAS **** Tenants pay $2550 monthly on lease until Oct 31st. (id:59646)

