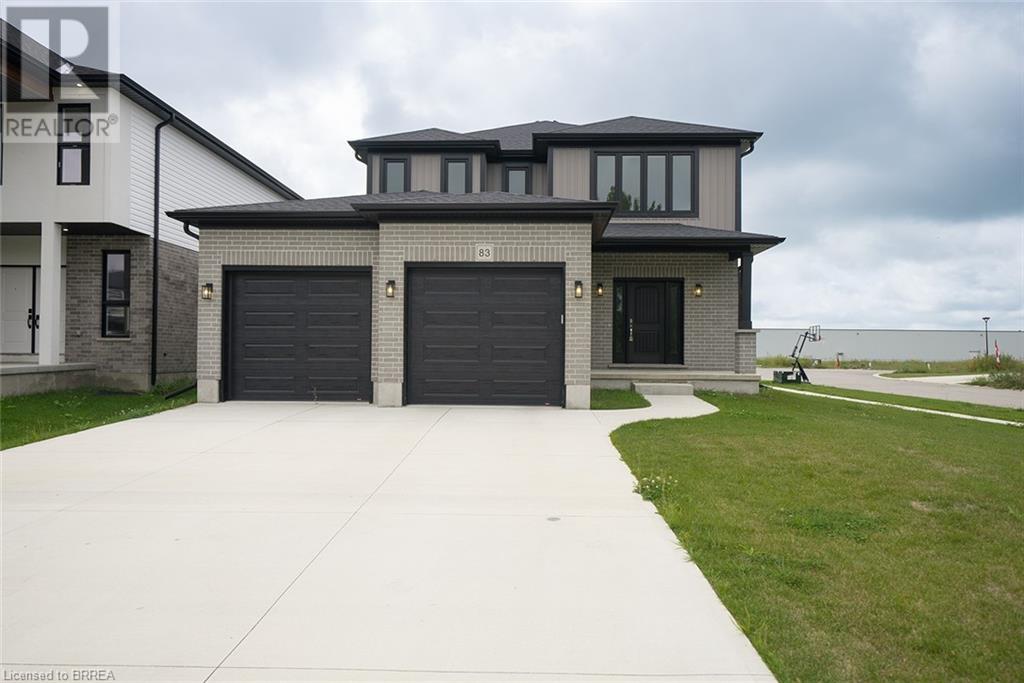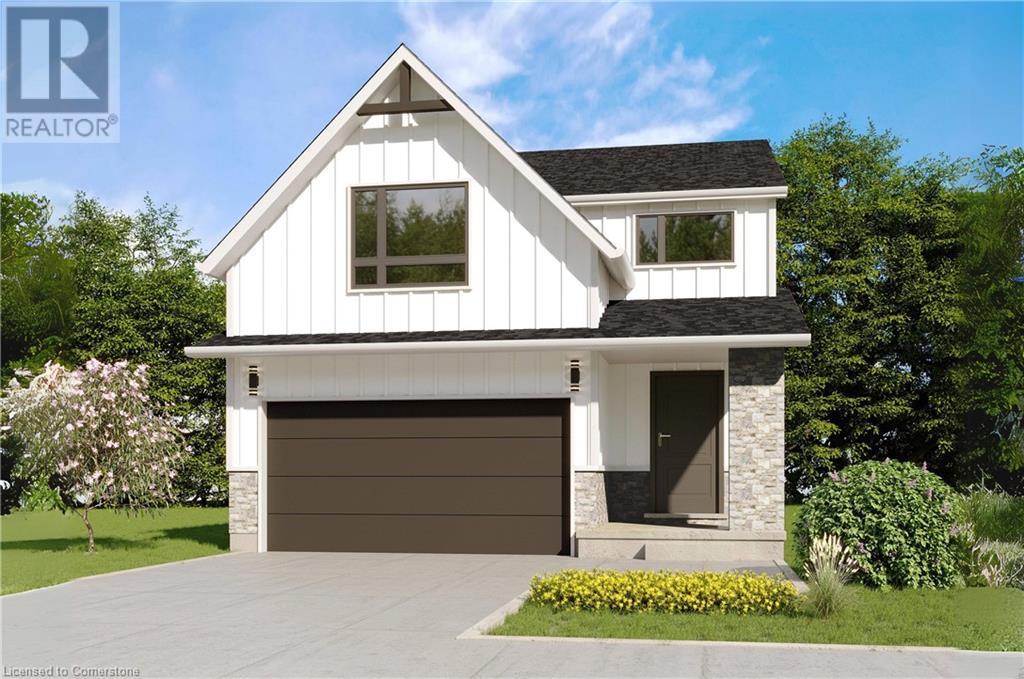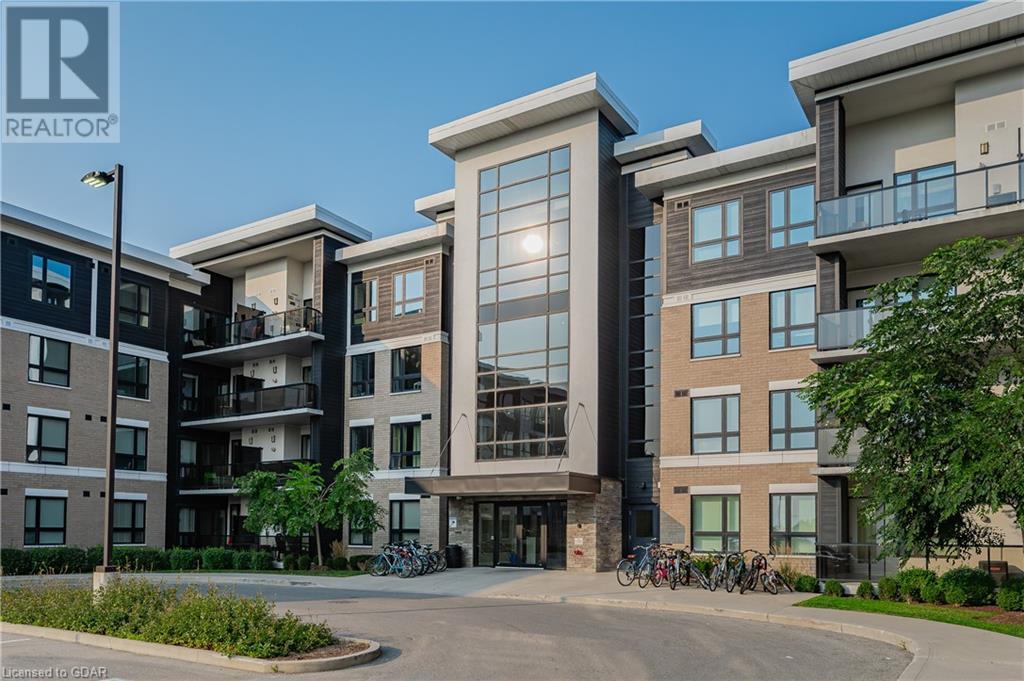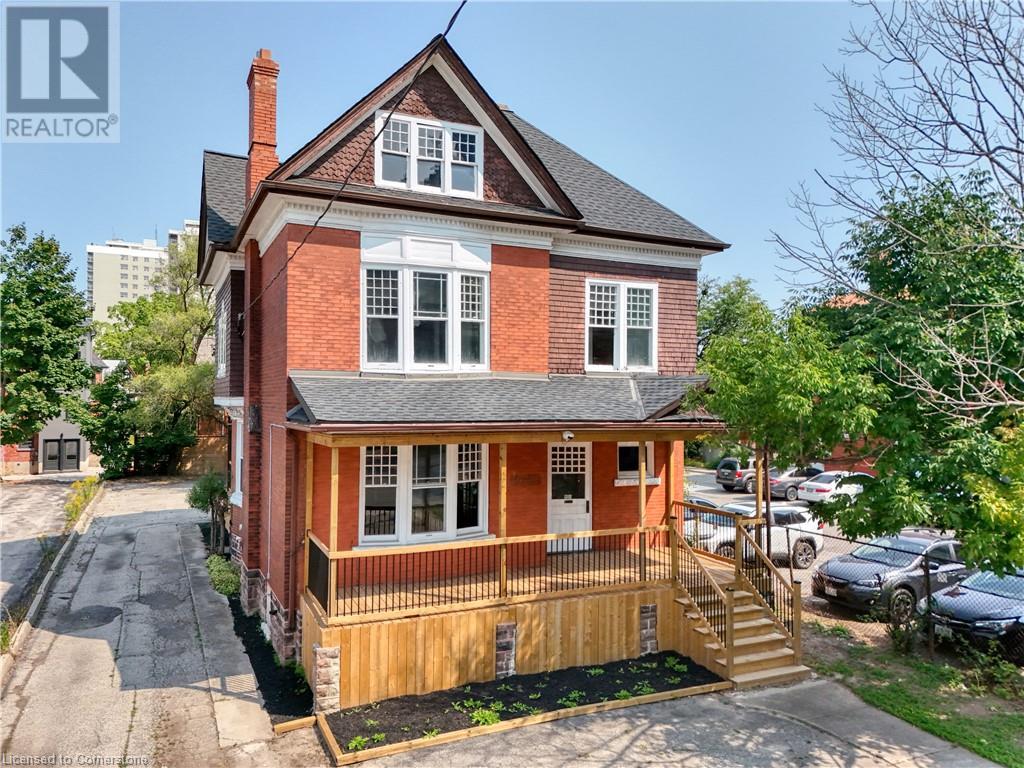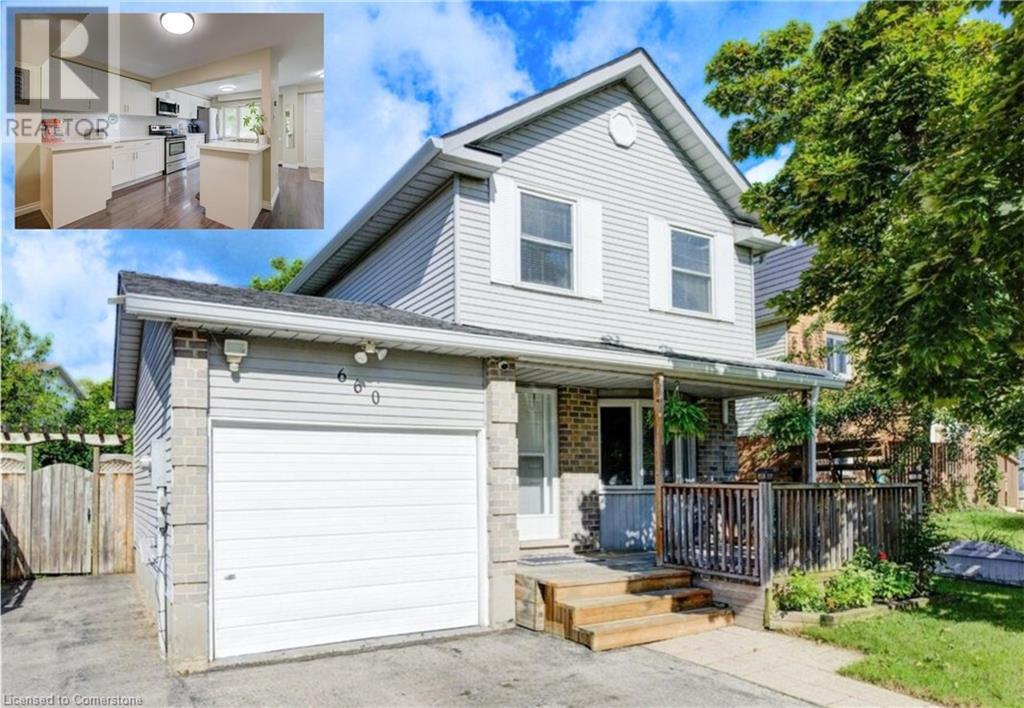62 Dorset Street
Waterloo, Ontario
Discover a stunning gem in the heart of Uptown Waterloo—a spacious 3,288 sq ft Victorian triplex, ideally located just steps from Wilfrid Laurier University and only a 10-minute commute to the University of Waterloo. Licensed for 14 tenants across 15 bedrooms and currently rented to UW and WLU students, this property generates over $9,800 per month in rental income, offering exceptional investment potential. Meticulously maintained, recent updates include new windows (2023), a new furnace (2018), and renovations to Unit B and Unit C, ensuring it's in excellent condition. This prime property provides easy access to all Uptown Waterloo amenities, including Waterloo Park, CIGI, and the Perimeter Institute, with convenient public transit options like the ion LRT. Whether you're seeking a continued rental income stream, a multi-generational home, or even a beautiful single-family residence (with city approval), the possibilities are vast. Don't miss your chance to explore this versatile property (id:59646)
46 Wellington Street
Paris, Ontario
This stunning four-bedroom, two-bathroom home in the beautiful town of Paris has been completely updated to offer modern comforts and style. The eat-in kitchen features sleek stainless steel appliances, providing a perfect space for both cooking and dining. The entire home is beautifully maintained, showcasing meticulous care and attention to detail in every corner. Additionally, the property boasts an inviting outdoor space with a deck, perfect for relaxing or entertaining guests, and parking for 6 cars. Whether you're looking for a cozy family home or a welcoming retreat, this property is sure to impress with its blend of charm, contemporary elegance, and wonderful outdoor amenities. Please note that the driveway for this home is in from behind - off Spruce Street to Finn Lane. (id:59646)
83 Greene Street
Exeter, Ontario
Welcome to corner lot modern home in Buckingham Estates subdivision in Exeter. Carpet free main floor. Open concept kitchen, dinette, and great room. Main floor has 9' ceiling. Pantry in kitchen. Quartz countertop and extended kitchen cabinets. Upgraded light fixtures throughout the house. A lot of natural light on main floor. Walk in closet in master ensuite. Upper level laundry. Lots of upgrades in washrooms. Double car garage and double driveway (potential to park 4 cars on driveway). Flexible closing. Don't miss the opportunity to see this home build by well known builder (id:59646)
704 - 563 Mornington Avenue
London, Ontario
Fantastic 2 bedroom condo located near Fanshawe College. This beautiful corner unit is move-in ready, with its own private balcony, open concept living space featuring an updated kitchen with quartz countertops, and 2 spacious bedrooms. The building features secured entry, main floor laundry, and elevators for easy access. Easy access to public transit, Oxbury Mall, the walking trails of McCormick Park, Fanshawe College, and Mornington Park as a bonus! Condo fees include water, heat, and hydro. Just move in and enjoy! (id:59646)
Lot 8 Wesley Boulevard
Cambridge, Ontario
Welcome to modern living in the charming West Galt neighborhood of Cambridge. This exceptional pre-construction, 2-storey single-detached home, located in the sought-after South Point area, is an architectural gem in the making. Spanning a generous 1900 square feet, this residence offers a blend of style and functionality, waiting for you to make it your own. Begin your day on the welcoming covered porch and imagine preparing gourmet meals in your customizable kitchen, featuring a sleek stainless steel chimney hood and a spacious island. Inside, enjoy the elegance of upgraded engineered hardwood on the main floor and oak hardwood stairs with oak spindles and railings leading to the second floor. The bathrooms boast luxurious quartz countertops and undermount sinks, adding a touch of sophistication. The home includes 4 spacious bedrooms and 2.5 bathrooms, providing ample room for the whole family. For added convenience, there is a separate side entry to the basement and a 2-car garage. The residence also comes equipped with 5 Whirlpool builder standard appliances fridge, electric range, dishwasher, washing machine, and dryer and features an air conditioner to keep you comfortable year-round. With easy access to highways, schools, parks, and shopping, this home offers both comfort and connectivity. Discover your new chapter on Wesley Blvd., where the perfect home meets an unbeatable location. Seize this incredible opportunity today! (id:59646)
87 Dunnigan Drive
Kitchener, Ontario
Discover the perfect canvas for your dream home on this exceptional lot in the highly desirable Hills Trail neighborhood. This stunning pre-construction property invites you to create your ideal residence, where every detail reflects luxury and comfort. Featuring 4 and 5 bedroom plans and 3-4 bathrooms, these all brick homes with stucco and stone front facade include a concreate driveway, a/c and a separate side entry to the basement, ensuring privacy and potential for additional living space. Inside, exquisite oak hardwood stairs, complimented by engineered hardwood through the main floor and hallways, elegant quartz countertops throughout and an upgraded stainless steel chimney hood fan, enhanced by four LED pot lights for a modern touch. The spacious great room offers a contemporary linear electric fireplace and additional LED pot lights, creating a warm and inviting atmosphere. With meticulous attention to detail and premium finishes throughout, these homes promise a lifestyle of sophistication and convenience. Conveniently located near Breslau, shopping, and scenic trails, you'll enjoy both tranquility and accessibility. Don't miss the chance to make 87 Dunnigan Dr your new home and experience the best of modern living in Kitchener. Join us for open houses every Thursday from 4 PM to 7 PM, and Sunday from 2 PM to 4 PM! **Photos of model unit** (id:59646)
83 Dunnigan Drive
Kitchener, Ontario
Discover the perfect canvas for your dream home on this exceptional lot in the highly desirable Hills Trail neighborhood. This stunning pre-construction property invites you to create your ideal residence, where every detail reflects luxury and comfort. Featuring 4 and 5 bedroom plans and 3-4 bathrooms, these all brick homes with stucco and stone front facade include a concreate driveway, a/c and a separate side entry to the basement, ensuring privacy and potential for additional living space. Inside, exquisite oak hardwood stairs, complimented by engineered hardwood through the main floor and hallways, elegant quartz countertops throughout and an upgraded stainless steel chimney hood fan, enhanced by four LED pot lights for a modern touch. The spacious great room offers a contemporary linear electric fireplace and additional LED pot lights, creating a warm and inviting atmosphere. With meticulous attention to detail and premium finishes throughout, these homes promise a lifestyle of sophistication and convenience. Conveniently located near Breslau, shopping, and scenic trails, you'll enjoy both tranquility and accessibility. Don't miss the chance to make 83 Dunnigan Dr your new home and experience the best of modern living in Kitchener. Join us open houses every Thursdays 4-7pm and Sundays 2-4pm. **Pictures from the model home** (id:59646)
236 Ironwood Road
Guelph, Ontario
Welcome to 236 Ironwood in the vibrant city of Guelph where you are nestled in the heart of a highly desirable neighbourhood. This home offers a blend of comfort and convenience, you will be close to walking trails, great schools and main roads for easy access to all the surrounding areas. Having 4 bedrooms and 4 bathrooms is ideal for families. As you step inside you are greeted by a bright and spacious open concept layout featuring a large kitchen with stainless steel appliances, granite countertops, and ample room for storage. The living and dining rooms are perfect for entertaining with large windows allowing lots of natural light. Upstairs you will find 3 spacious bedrooms including a primary with a beautiful 4 piece ensuite and a large walk-in closet. The finished basement, complete with a bedroom and amazing entertainment/theatre room is a cozy space to get away and relax with family or friends. If you have an extended family or desire extra living space, the fully finished basement with its own separate entrance could provide additional living accommodations. Don't miss your chance to own this wonderful property in Guelph (id:59646)
1284 Gordon Street Unit# 215
Guelph, Ontario
Bright and spacious 2 bedroom, 2 bathroom condo in the highly desirable the South End of Guelph. With abundant natural light, thanks to sunny afternoon exposure, this well-maintained unit features fresh, modern paint colours and a large balcony—perfect for relaxing or entertaining. Liberty Square is a well-maintained complex with a bus stop right outside for easy commuting. Enjoy quick access to the University of Guelph and Highway 401. Locker on the same floor, included for extra storage. Don’t miss out on this fantastic opportunity for comfortable living in a prime location. (id:59646)
8 Main Street
Erin, Ontario
Amazing opportunity to live and work in the quaint village of Erin. The Mixed-Use zoning permits a myriad of businesses! Live in this charmingly inviting century home with beautiful perennial gardens and a completely fenced-in yard and conduct your business separately in the workshop/office. It just so convenient! The absolute best work/life balance – no travel time to get to work – it’s a win-win!! Shopping, schools, trails, parks, river, medical care, and community centre are all within walking distance. It’s an easy commute to the city, with many access routes available. Magic windows installed upstairs 2024. Amazon Ring Security System is installed. Furnace and A/C maintenance completed 2024. In/Out driveway via gates at the front and back of the property. Come see for yourself how great this place is! (id:59646)
14 Orkney Place
Brantford, Ontario
Step into this renovated 3-bedroom, 3-bathroom residence. Situated on a generously sized pie-shaped lot, this property is nestled in a serene and secluded court, offering unparalleled privacy and tranquility. Many details of this home has been thoughtfully updated to reflect modern elegance and functionality. The heart of the home, the kitchen, has been transformed into a culinary haven, featuring sleek quartz countertops, modern appliances, and stylish cabinetry. The entire home boasts newly installed flooring on all levels, complemented by fresh baseboards and trim, creating a cohesive and polished aesthetic. With an array of recent improvements, including new lighting fixtures, mostly updated windows, and contemporary sliding doors that seamlessly connect indoor and outdoor living spaces. The expansive deck is perfect for entertaining or simply enjoying a peaceful moment in your private backyard. An attached garage adds convenience and additional storage options, while the well-designed layout of the home provides ample space for family gatherings and everyday living. The private backyard is a versatile space that can be tailored to your personal needs and preferences, whether it be for a play area, garden, or relaxation retreat. This home is within walking distance to a reputable grade school and picturesque trails, ideal for outdoor enthusiasts and families. Additionally, it is a short drive to HWY 403 and major shopping centers, ensuring easy access to all essential amenities and commuter routes. This property represents a tremendous value and a rare opportunity to secure a residence that combines modern updates with a prime location. It is not just a house; it is a place where you can envision creating lasting memories and enjoying a lifetime of comfort and convenience. Dont miss the chance to make this exceptional property your forever home. Schedule a viewing today (id:59646)
112 Bagot Street
Guelph, Ontario
Inviting front porch and all brick three bedroom home located near schools & shopping. Two piece bathroom on main floor & 4 piece bathroom upstairs, spacious living & dining rooms, large eat-in kitchen with ceramic floors plus a sun room overlooking the back-yard! Full basement with laundry facilities, forced air gas heat and a separate side entrance. The lot is 51X112 and is fenced plus has a single garage and concrete driveway. Great opportunity to get into the housing market and quick possession is possible. (id:59646)
130 Marshall Heights
West Grey, Ontario
Welcome to 130 Marshall Heights Drive, a stunning 4-bedroom, 3-bathroom bungalow in a prestigious West Grey neighborhood, just minutes from Durham. Set on 1.621 acres of flat, professionally landscaped land, this home offers tranquility and convenience with lush trees creating a private, serene backdrop to the spacious backyard. As you enter through the wide foyer, you’re greeted by an open-concept living, dining, and kitchen area with beautiful hardwood flooring throughout the main level. The cozy living room features a fireplace, while the dining room has sliding glass doors opening onto a large covered back deck with an adjoining open deck, perfect for seamless indoor-outdoor living. The kitchen is well-appointed with stainless steel appliances, a wrap-around peninsula with seating, and ample storage, making it ideal for gatherings. A large laundry room and guest bathroom add functionality to the main level. The primary suite is a peaceful retreat with a walk-in closet and ensuite bathroom. Down the hall, two additional spacious bedrooms provide plenty of room for family or guests. The lower level expands your living space with a generous rec room, a fourth bedroom, a cozy den, an exercise room with a sauna, and a wet bar area perfect for hosting. You'll also find an updated 3-piece bathroom with a tiled shower, laminate hardwood flooring, and a large cold storage room. Exterior features include an attached 2-car garage with oversized doors and a separate gas-heated single garage, ideal as a workshop. A standby gas generator ensures you’re never without power, and all windows are adorned with California shutters. The home also boasts an exceptional music and intercom system throughout. The private, tree-lined backyard is a true oasis, featuring a concrete patio off the deck and a gas firepit, creating the perfect space to relax and unwind. This home offers the ideal blend of comfort, privacy, and space, perfect for both quiet living and entertaining. (id:59646)
277 Dewdrop Crescent Unit# Lower
Waterloo, Ontario
UTILITIES INCLUDED! Discover your new home in this charming 2-bedroom, 1-bathroom walkout basement apartment, situated in a prime residential neighbourhood! Enjoy the convenience of all utilities included in your rent, as well as in-suite laundry, 1 dedicated parking space, private entrance, and private outdoor space. The principal living spaces are bright and airy with large windows and sliding doors to the grassy backyard space. The modern kitchen offers stainless steel appliances, crisp white cabinetry with modern black hardware, and great natural light from the window over the sink. Down the hall is a 4-pc bath, laundry, and cold room for added storage. Located just steps from Vista Hills Public School, this suite combines comfort and convenience with a fantastic location. (id:59646)
18 Weber Street W Unit# Main Floor
Kitchener, Ontario
Beautiful standalone office building with commercial-residential zoning (CR-3) on a large lot with ample parking in the heart of downtown Kitchener with utilities included. Yes, that's correct, utilities, internet, cleaning and ample parking in downtown Kitchener, only minutes from LRT stops, the GO station, Google and so many more amenities. This building is available to be rented as one unit, divided into an upper/lower unit, or has potential to be rented as individual offices. Previously used as a law office, CR-3 Zoning means there are extensive possibilities for this property, including a day care, a health clinic/health office, medical laboratory, law office, psychiatry/counselling, a financial establishment plus so many more options! This building has maintained much of its historic charm, with ornate original doors, wood accents, and architectural detailing you simply don't see anymore. This property is currently vacant, ready for you to move right in and start running your business. Don't miss out on this incredible opportunity to lease a piece of history in one of Kitchener's most desirable locations! (id:59646)
34 Irving Drive
Norwich, Ontario
Located in a well-kept area where pride of ownership is evident throughout - Welcome to 34 Irving Drive in Norwich! This stunning 2-storey home was built in 2014 and has much to offer. Great curb appeal adds to the ambiance and character of this home, the main floor boasts a large front office flooded with natural light. Entering the main living space you'll find the space and open concept kitchen, dining, and living area. There is room here to host evening parties, or to gather around the dining table with friends and family. The kitchen boasts ample cupboard space, a new backsplash, and a walk-in pantry. There is a large window above the kitchen sink with a great view of your backyard to keep an eye on backyard entertainment. The dining room includes a convenient walkout to your back patio which features a large hot tub and a real flame outdoor firepit - the perfect space for summer evening entertainment. Access the the finished basement and the 1.5 car garage are located here as well. On the second floor of the home you will find 4 large bedrooms, second floor laundry, and the large family bathroom. The primary bedroom boasts a walk-in closet and large ensuite bathroom. In the finished basement of the home you will find a large rec room presenting the perfect space to relax on an evening in or host friends over the weekend. There is a rough-in bathroom and additional bedroom to be finished should you wish to customize this space into your own. Located in close proximity to grocery stores, gas stations, downtown stores, parks, and so much more! Don’t wait to make this your next address! (id:59646)
95 St Andrews Drive
Brantford, Ontario
Welcome to one of Brantford's finest executive homes, offering over 4,116 sq. ft of luxurious living space above ground. This exceptional property boasts a unique one-of-a-kind granny suite with its own separate entrance, ideal for multi-generational living or guest accommodations. As you approach this magnificent residence, you are greeted by a meticulously designed and costly landscaped front yard, featuring an impeccable paved stone driveway that adds both elegance and functionality. The professionally designed rear yard is a true oasis, perfect for relaxation and entertainment. Dive into the refreshing inground pool (new liner, new heater, new water cover, new robotic cleaner) or enjoy a meal in the well-appointed outdoor kitchen with Crown Verity BBQ. This space is truly an entertainer's delight, offering ample room for gatherings, celebrations, and quiet evenings under the stars. Don't miss the opportunity to own this extraordinary family home, where luxury meets comfort in one of Brantford's most sought-after neighbourhoods. A large 4 bedroom, 2 Storey with brand new kitchen and quartz countertops, a luxurious ensuite bath, a main floor office. Lots of rear yard space for the kids to run around after the refreshing dip in the pool. Whether you need extend family caring for your parents, a professional couple that needs a nanny or have your family live with you as they save to get on their feet, this may be the place for you! (id:59646)
245 Grey Silo Road Unit# 302
Waterloo, Ontario
Fantastic stylish corner unit 2 bedroom 2 bath executive condo in the desirable Carriage Crossing neighbourhood. One of the best locations in the complex - facing no neighbours and with sunny west facing view - only 4 years young! Beautiful open concept layout with bright modern kitchen, quartz countertops, new herringbone backsplash, under cabinet lighting, large island, stainless steel appliances, and storage galore--release your inner chef! Bright living room with engineered hardwood floors, upgraded lighting, and walk-out to gorgeous huge wrap around balcony. Balcony has 2 distinct seating areas and a lovely unobstructed panoramic view --imagine a cool drink here at the end of a long day! Large primary bedroom with 2 closets. Second bedroom is also spacious and has lots of natural light. Primary ensuite bathroom has spa-like glass shower with bench. Both bathrooms have granite countertops and upgraded faucets. This unit features convenient drive-in location for the parking spot and includes a spacious private storage locker directly in front of the underground parking space. In-suite laundry too. Enjoy the wonderful roof top patio with planter gardens, cozy seating areas, fire table, communal barbeque and breathtaking views--a fantastic place to socialize and relax! Amazing location: close to Rim Park, Grey Silo Golf course, BlackBerry, walking and bike trails, Conestoga Mall, Brown's Social House, and the St. Jacob's Farmer's market! Your condo lifestyle awaits! (id:59646)
660 Hillview Road
Cambridge, Ontario
Step into this beautiful updated residence at 660 Hillview Road, where modern design meets everyday comfort! The OPEN-CONCEPT main floor is filled with natural light, creating the perfect space for today’s lifestyle. Renovated in 2021, the CUSTOM KITCHEN is a true centerpiece, featuring a chic island, sleek tiled backsplash, under-cabinet lighting, stainless steel appliances, & ample cabinetry. Imagine enjoying the view through the expansive Bay Window as you prepare meals! Fresh flooring & paint create a clean, neutral canvas throughout the CARPET-FREE interior. Seamlessly transition from the living & dining area to the outdoors, where a stylish covered patio awaits, overlooking a private, FENCED BACKYARD—ideal for entertaining or relaxing. Upstairs, you'll find 3 inviting Bedrooms, including a generously sized Primary Bedroom, & an updated 4PC Bathroom. The FINISHED BASEMENT provides additional versatility, serving as a potential 4TH BEDROOM, OFFICE, OR RECREATION ROOM, alongside a laundry/utility space & another 4PC Bathroom. With inside access to the garage & additional parking for 2 vehicles in the DOUBLE-WIDE DRIVEWAY, this home offers both practicality & space. Located in a sought-after family-friendly neighborhood, just minutes from Highway 401, Kitchener, schools, parks, shops, restaurants, & the picturesque Grand River, this home is perfectly positioned for convenience. Key updates include Roof Shingles (2018), Furnace & A/C (2018), Hot Water Tank (2021), Sliding Patio Door (2022), & Eavestroughs (2024). Experience the perfect balance of style & functionality in this meticulously cared-for property. View today to MAKE THIS HOUSE YOUR HOME! (id:59646)
50 Old Mill Road Unit# 603
Oakville, Ontario
Welcome to Oakridge Heights, where this gorgeous 2-bed split layout, 2-bath corner suite offers a spacious 1,487 square feet of luxury living. Enjoy breathtaking, unobstructed views of the ravine and 16 Mile Creek! On clear days, you can even catch glimpses of Lake Ontario and the Toronto skyline from your balcony while sipping a drink. The open-concept living and dining area offers a corner fireplace, hardwood floors and full views of green space, providing a warm and inviting atmosphere. The spacious kitchen has 3-year-old white appliances, a convenient pantry, and a generous breakfast area for everyday dining with a walk-out to a balcony. The primary is complete with a walk-in closet, 4 pc bath and walk-out to balcony. A 3pc bath and second bedroom with numerous built-ins offers space for growing families/guests or home office. You can enjoy the convenience of an ensuite washer and dryer for all your laundry needs. This corner suite is filled with natural light from its abundance of windows and offers fantastic views year-round. Additional features include tandem parking for 2 cars and a storage locker, which is 80 high x 80 deep x 36 wide. Modern amenities include an indoor pool, billiards room, exercise facility, sauna and party room. Situated in a prime location steps from the Go Train & highways and with easy access to beautiful downtown Oakville, Lake Ontario and Kerr Village. It is also within walking distance of many shops, including Whole Foods, Starbucks, LCBO and numerous amenities. Note there is a security guard at the front gate. (id:59646)
36810 Crediton Road
Dashwood, Ontario
FOR LEASE: This well built bungalow has 3 bedrooms on the main floor and 1 1/2 bathrooms. A perfect home for a small family. Located in a quiet neighbourhood south-west of Dashwood, enjoy all the peace and quiet of country living while still being only a short drive to the Grand Bend beaches, Huron Country Playhouse, Starlight drive-in, Exeter and all necessary amenities. Upgrades include recently purchased stainless steel appliances, basement staircase and flooring, Furnace 3 years old, back yard patio, gazebo and even a hot tub! (id:59646)
7411 Hickory Creek Line
Warwick, Ontario
Welcome to your dream home! Nestled on a serene 2-acre property surrounded by lush farmland, this stunning residence offers the perfect blend of country living and modern comfort. The home boasts 3 spacious bedrooms and 2.5 bathrooms, with an open-concept main floor that's perfect for family living and entertaining. Step outside to a beautiful new concrete patio, complete with a cozy firepit and a refreshing heated inground pool, ideal for relaxing summer days. The yard also features a fun play area for the kids, a couple of fruit trees, and a 30' x 50' insulated detached workshop with heat, hydro, and waterperfect for hobbies or extra storage. This home has seen many recent updates, ensuring peace of mind for its future owners. Enjoy the benefits of modern upgrades throughout, offering a move-in-ready experience in a tranquil country setting. Dont miss your chance to own this incredible property! (id:59646)
408 - 1975 Fountain Grass Drive
London, Ontario
Welcome to The Westdel! A beautifully constructed condominium community by Tricar. Here, you'll experience sophistication and style in London's desirable West end. This brand new top floor 1 bedroom + den unit has 1025 square feet of luxurious living space plus a 55 sq ft balcony. Unit features include beautiful pot lights, custom Barzotti cabinetry, quartz countertops, and engineered hardwood flooring throughout. Enjoy an active lifestyle with 2 pickle ball courts, an on-site fitness center, and located just steps from the beautiful Warbler Woods trails. The bright and spacious Residents Lounge is perfect for having coffee with a friend, a game of cards or billiards, or a small gathering. Enjoy a big game with friends, or a movie with family on the big screen in the on-site theatre room, Experience luxurious, maintenance free living at The Westdel Condominiums. Call today to schedule a private tour (id:59646)
315 - 1975 Fountain Grass Drive
London, Ontario
Welcome to The Westdel Condominiums by Tricar! This boutique style condominium sets a new standard for condominium living in London Ontario. The quality of construction can be felt as soon as you walk on the site. The Westdel Condominiums are built with superior concrete construction, and a timeless red brick facade. With designer furnishings, the lobby is warm, and inviting and feels like home. The 3B-1 floorplan design includes 3 bedrooms + den and 2 full bathrooms in 1635 square feet of luxurious living space plus a 175 sq ft balcony. Unit features include beautiful pot lights, Barzotti cabinetry, quartz countertops, and engineered hardwood flooring throughout. This unique floorplan also features a walk-in pantry, and plenty of storage space. Standing 4 storeys tall on the western boundary of London, this boutique style condominium offers a serene living environment close to trails, parks, and green space. Well appointed amenities enhance your living experience and include a spacious social lounge, fully equipped fitness center, comfortable guest suite, theatre room, and 2 pickle ball courts. Experience luxurious, maintenance free living at The Westdel Condominiums. Alternate floorplans available - email lauracarapella@tricar.com for full list of availaility. Model Suites Open Tuesday-Saturday 12-4PM, or book your private showing today! Closed Long weekends. **** EXTRAS **** 2nd parking available for purchase if needed. Storage locker available for purchase if needed. (id:59646)



