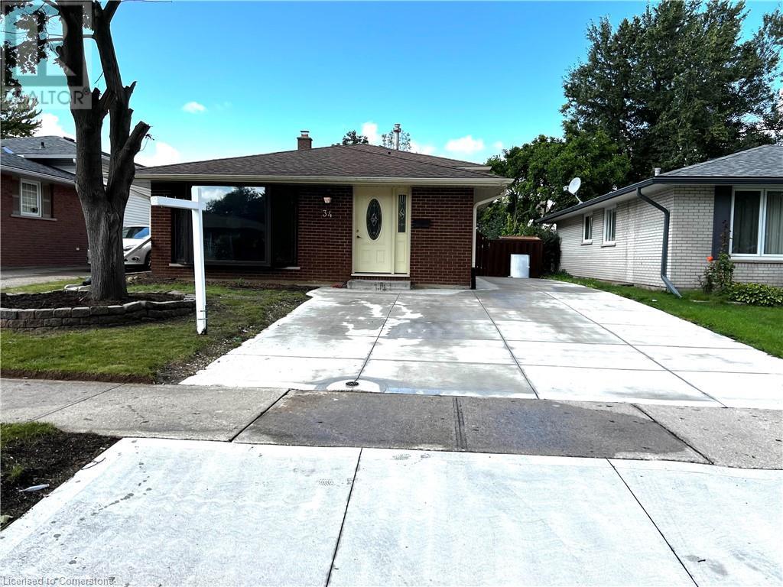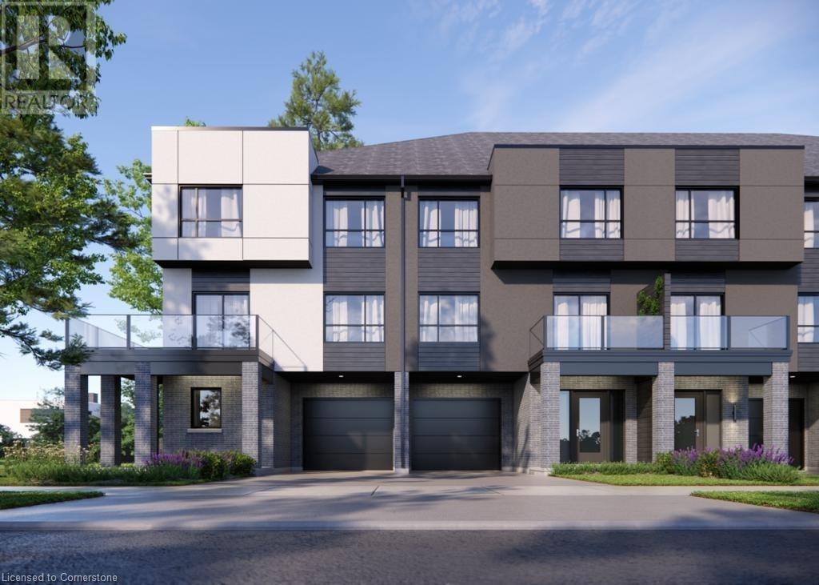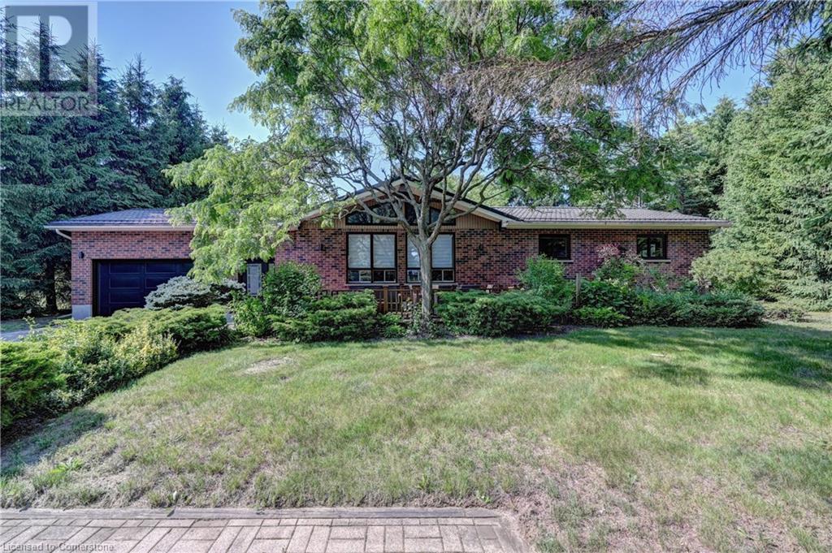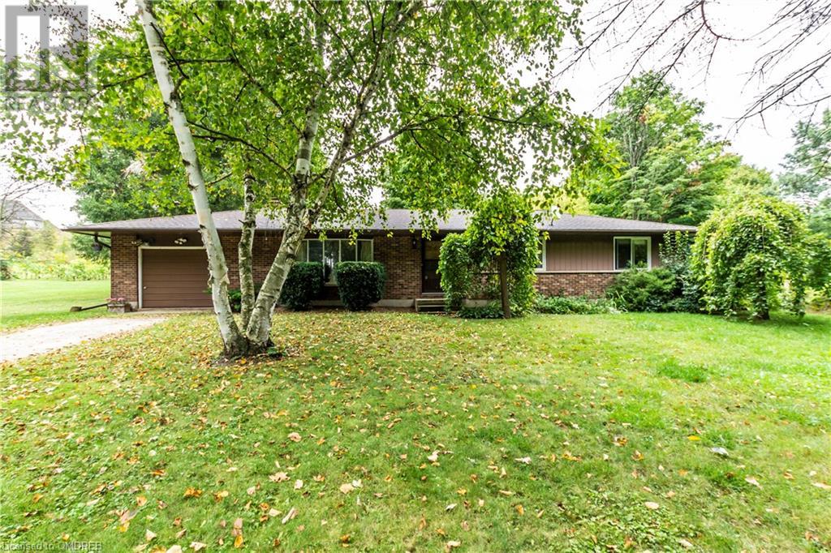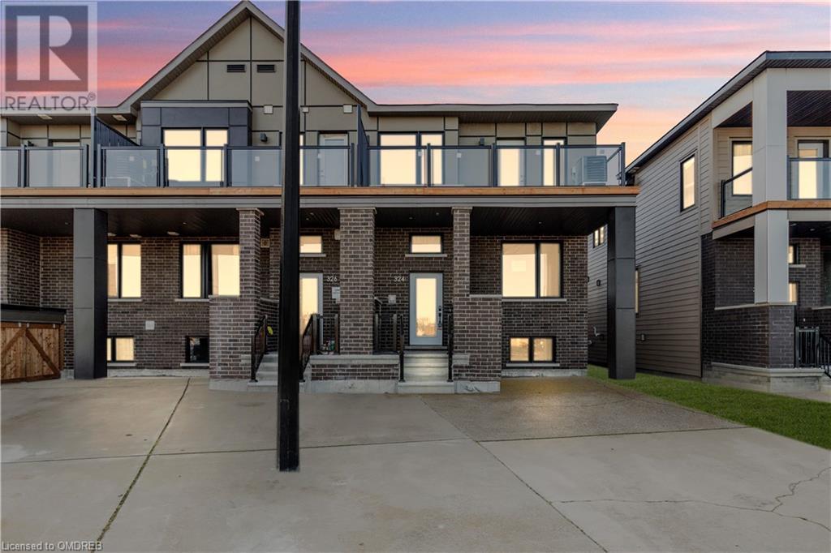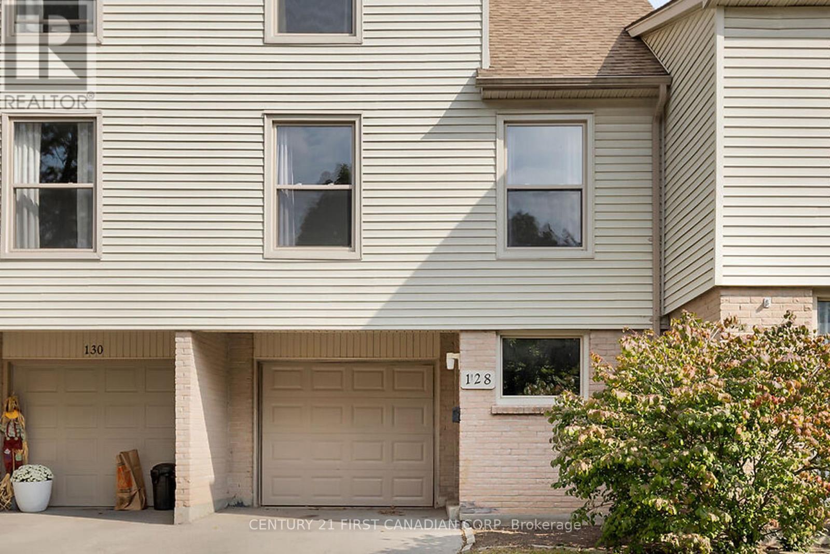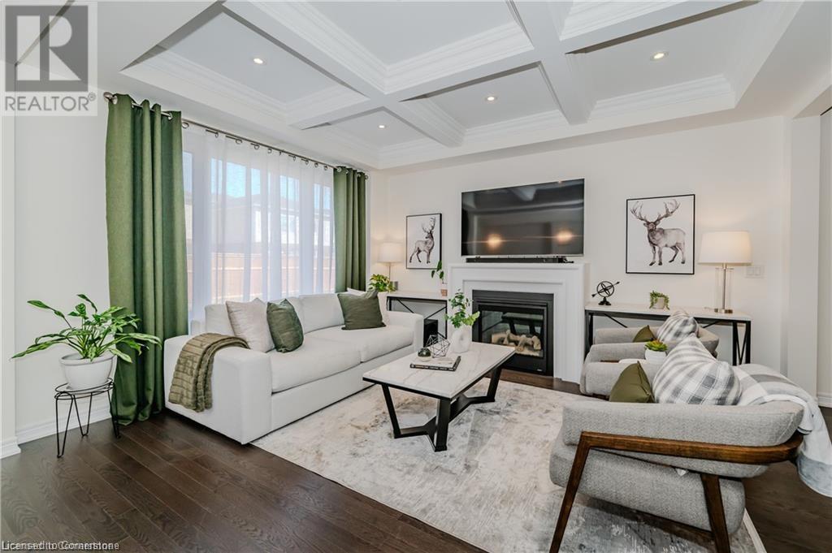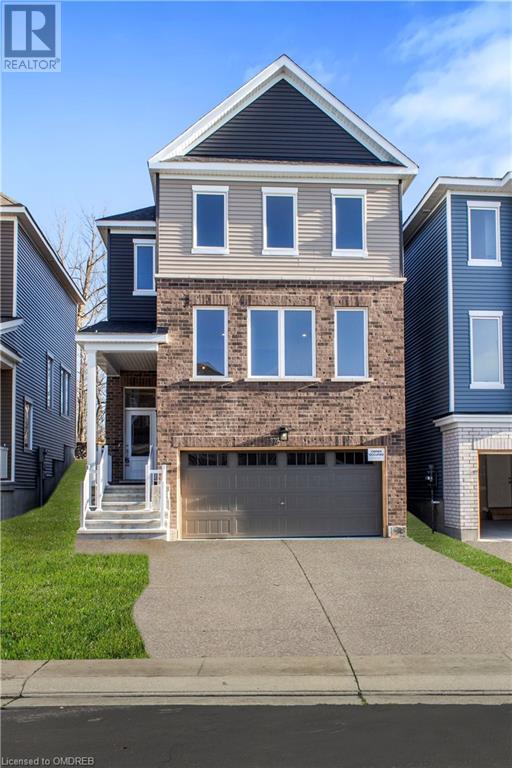34 Appalachian Crescent
Kitchener, Ontario
LEGAL DUPLEX! Attention investors and families! This fully renovated legal duplex in the desirable Alpine Village/Country Hill area of Kitchener offers a unique opportunity for extra income or mortgage assistance. The 3+1 bedroom backsplit single-detached house features a main level with 3 bedrooms, 1 full bath, a living room, and an eat-in kitchen, all updated in 2023 with new laminate flooring, baseboards, doors, mirrored closets, California ceilings, electrical receptacles, and fresh paint. The 2022-built legal duplex basement has a separate entry, 1 bedroom, 1 full bath, a living area, and a kitchen. Additional features include new pot lights, front-load washer and dryer units on both levels, a backyard with an inground pool and concrete patio, a new concrete driveway with 4 parking spaces, extra crawl space storage in basement, and a small vegetable garden area at backyard. Located close to all amenities, McLennan Park, and just a 2-minute drive to HWY 7&8, this property is perfect for comfortable living and investment. * Some Photos are from Pervious Listing* (id:59646)
16 Hartfield Street
Ingersoll, Ontario
Everything you could want in a home and more. Welcome to 16 Hartfield St. Ingersoll. This beautiful turn-key home is a must see, located in a quiet established community conveniently located close to 401, schools, shopping, hospital & golf makes this location ideal. The curb appeal stands out as you walk up to the home with its oversize front door with covered porch to welcome you. The tastefully done laneway and landscaping with modern garage door as well as stamped concrete walkway show nothing was forgotten. Enter into a spacious foyer where the tall ceiling and custom interior doors provide a modern entrance. The main floor flows beautifully with its hardwood floors, and California shutters throughout the home. A stone fireplace accent wall anchors the space and adds warmth. The custom two-tone kitchen provides ample storage with a large pantry and the oversized island as well as additional beverage area make this the perfect spot to cook & entertain. Upstairs, there are 3 bedrooms with the Master bedroom featuring 5 pc ensuite and walk-in closet. Completing this level is another full bath as well as laundry. The finished basement provides additional storage, a spacious rec room with a fireplace, and the 4th bedroom with an additional bath. If you thought the inside was beautiful then all you have to do is step into the backyard oasis with Heated inground Salt Water Pool, stamped concrete surround newly sealed, outdoor bar/kitchen area with Granite. Fully fenced yard with irrigation system, Outdoor speakers as well as hot tub pad wired and ready to go, and a full dog run. A spacious pool house provides ample storage space. Did I mention NO rear neighbours as well Don't miss out seeing this stunning property. (id:59646)
269 Pittock Park Road Unit# 12
Woodstock, Ontario
Welcome to Losee Homes' Newest Semi-Detached Bungalow! Open concept modern day main floor living has never looked better. This 1300 sq ft unit has been thoughtfully designed with quality-built features such as a spacious eat-in kitchen with island and breakfast bar – a culinary delight. The main floor features 9-foot ceilings, with the living room showcasing a 10-foot coffered ceiling and a cozy gas fireplace surrounded by large windows. Sliding doors from the living room lead to your spacious and very private deck – your outdoor oasis. The primary bedroom features a large walk-in closet and a 3-piece ensuite with large linen closet and 5-foot tiled shower. At the front of the home is an additional bedroom or bright and spacious office, a 4-piece bathroom, and a convenient laundry closet. The basement can be finished with 2 additional bedrooms, 1 bathroom, and a recreation room for a reasonable upgrade fee. This unit boasts a generous 2-car garage with automatic garage door opener and private double wide drive-way space, exterior Maibec siding and real stone front with brick around the sides and back. The modest condo fee of $113 covers private road maintenance. 269 Pittock Park Rd is comprised of 22 stunning semi-detached bungalows nestled in a quiet cul-de-sac, close to Pittock Dam Conservation Area, Burgess Trails, Sally Creek Golf Course and so much more. Phase 2 is well underway and expected to sell quickly. Make your interior selections on one of the unfinished units today. (id:59646)
123 Pioneer Drive Unit# E4
Waterloo, Ontario
Famous franchise Mexican business is here in the great location of Kitchener. It is located on a busy plaza in Doon South densely surrounded by Residential Homes & Condo's and located together with big stores such as Shoppers Drug-mart, Dollarama, Zehr's and other famous brand businesses. Spacious Unit of 1250 sq ft and seating capacity of 28. This is a turn key business and perfect for first time buyer entering into self-employment worlds. Always busy with returning clients. Lease 1+5, Gross Rent 5500/month. Food cost 25%, Wages 16%, Royalty 6% (id:59646)
2329 Marine Drive
Oakville, Ontario
Welcome to 2329 Marine Drive—a beautifully renovated townhome in the heart of Bronte, steps from the lake, promenade, and parks. This elegant residence offers luxurious living across four levels, with modern updates and a prime location. The main floor features an open-concept living and dining area with smooth ceilings, pot lights, and a walkout to a new 100 sq. ft. composite deck—ideal for outdoor dining. Imagine enjoying morning coffee in a lush garden setting on your private deck, with the lake just a block away. The fully renovated kitchen by Top Notch Kitchens is a chef’s dream, with premium stainless steel appliances, including a KitchenAid Professional Series refrigerator, a five-burner gas stove, a dishwasher, and a Panasonic microwave. Custom cabinetry, quartz counters, and a stone subway tile backsplash complete this stunning space, while an oversized breakfast bar opens to the dining area. Upstairs, the spacious primary bedroom offers a walk-in closet and spa-like ensuite with a soaker tub, double vanity, and glass-enclosed shower. The second bedroom has vaulted ceilings, built-in closets, and large windows. The third bedroom provides a cozy retreat with a walk-in closet and private three-piece ensuite. The finished lower level offers versatile space for work or relaxation, complete with a gas fireplace and walkout to a covered patio. This level also includes a laundry room, powder room, cold storage, and garage access. Bronte offers a charming lakeside lifestyle with vibrant community events, boutique shopping, and waterfront dining, all just a short stroll from your front door. This home’s location provides easy access to the GO Station and major highways, while being steps from Bronte Marina, restaurants, and village amenities. Perfect for professionals or empty nesters, this home blends comfort and convenience in a vibrant neighbourhood. (id:59646)
Upper - 1890 Dundas Street E
London, Ontario
This second storey unit with enclosed staircase has been totally renovated. You'll love the open concept design of this contemporary 2 bedroom, 1 bath upper unit with gas heat, central air & in-suite laundry. Freshly painted, it has a new white kitchen with quartz countertop, 3 new stainless steel appliances & centre island which is open to the large living room and the dining area. New vinyl laminate flooring flows throughout and there is a new 3 piece bathroom. Convenient in-suite laundry has new front load washer and dryer. One Parking spot is available and the monthly rent of $2,200 includes gas/heating bill. Tenant pays monthly Hydro & Water bill. (id:59646)
160 Glendale Drive
Tillsonburg, Ontario
Welcome to one of Tillsonburg's highly desirable neighbourhoods of newer homes near the soccer park. This beautiful brick bungalow offers 2+1 bedrooms and three full 4-piece bathrooms. The attached 15' x 20' garage provides parking as well as ample storage space. From the welcoming foyer, the open layout showcases a bright and airy living room with cathedral ceilings, a modern kitchen with underlit cabinetry, and a sleek tiled dining area. The primary bedroom enjoys the luxury of an elegant ensuite and walk-in closet. Main level laundry provides convenience with easy access. Off the kitchen, you will walk out to a private patio setting in a fully fenced and gated side yard that is perfect for kids and pets. Downstairs you will find an additional bedroom, 3rd full bathroom, cozy recreation room, and unfinished space awaiting plans for your personal needs. Come add your touch to 160 Glendale and make it your own! (id:59646)
4255 Lismer Lane Unit# 19
London, Ontario
Step into the GOLDFIELD community by Millstone Homes! Experience opulent living in South West London with our unique back-to-back custom townhomes, seamlessly blending magnificence, modernity, style, and affordability.Experience open-concept living at its best.Expansive European Tilt and Turn windows flood the interiors with abundant natural light, while the Private balconies with privacy clear glass offer a perfect spot to unwind and enjoy your evenings.Our designer-inspired finishes are nothing short of impressive, featuring custom two-toned kitchen cabinets, a large kitchen island with quartz countertop, pot lights, 9' ceilings on the main floor, and a stylish front door with a Titan I6 Secure Lock, among numerous other features.Conveniently situated in close proximity to scenic walking trails, vibrant parks, easy highway access, bustling shopping malls, reputable big box stores, diverse restaurants, and a well-equipped recreation center, this home offers a lifestyle that fulfills all your needs and more.Choose from various floor plans to find the perfect fit for your lifestyle. (id:59646)
187-189 Taylor Street
London, Ontario
Classic brick exterior home(s) offering both comfort and versatility of use. Move in ready Semi-detached homes in one, suitable for extended families, investors, or those who want to make their income, combined with ren4tal income, really work for them for an easier future. Each home has 2 showers and 2 'living rooms'. Each home has a refrigerator, stove, washer & dryers, and 189 has a dishwasher as well. 189 also has a 4th legal bedroom in the basement, whereas 187 has a den. Both homes enjoy gas heating and central air, along with new windows. Both homes have separately fenced backyards with a wooden privacy fence separating the patio areas. Each home has a private driveway that will hold 3 vehicles. Located a short ride (bus, car, bike) to the University of Western Ontario, and only a few more minutes ride to Fanshawe College. Invest in yourself today; phone today. (For Still pictures, see residential properties for sale.) (id:59646)
605 Lakeshore Road
Sarnia, Ontario
Welcome to this stunning, fully rebuilt property on the exclusive Lakeshore Road in Sarnia, offering a perfect blend of luxury, comfort, and lifestyle. Set on a remarkable 242-foot deep lot, this 5-bedroom, 3-bathroom home has been meticulously designed with high-quality materials and elegant interior finishes. Ideally located just a short walk to the pristine beaches of Lake Huron and surrounded by vibrant parks that host exciting festivals and concerts, this one-story gem is perfectly suited as a vacation retreat, a serene retirement home, or the ideal place to raise a family. The backyard provides endless possibilities, from a play area to vegetable gardens, with all amenities close at hand. Step inside to discover a spacious main floor living area with soaring vaulted ceilings and a dramatic floor-to-ceiling fireplace. The kitchen is a chef's dream, featuring luxurious quartz waterfall countertops, a stylish apron sink with water filtration, and premium appliances. A new deck with a gas line off the kitchen makes outdoor cooking effortless. The primary bedroom offers a private oasis with an ensuite bath and its own deck, ideal for sipping morning coffee. The lower level boasts two additional bedrooms, a large recreation room with a wet bar, and a beautifully designed 3-piece bath, perfect for hosting guests. The walk-out basement also presents income potential. Outside, the backyard provides a sense of privacy and tranquility, making this property an incredible opportunity to enjoy a refined lifestyle in one of Sarnia's most desirable locations. (id:59646)
7943 Highway 17 E
Calvin, Ontario
A sportsman's dream! This beautifully crafted, 2-storey log cabin home sits on approximately 2 acres, just a 25-minute drive from North Bay, ""The Gateway to the North,"" along the Trans-Canada Highway. Featuring 4+1 bedrooms, 2 full bathrooms, and a finished walkout basement, this home is perfect for nature lovers and outdoor enthusiasts. The property offers a legal chicken coop (convertible to a bunkie), a separate garage for storage, and plenty of room for toys and tools. Enjoy fresh, high-quality water from the deep well and a propane furnace (2023) for efficient heating, along with a cozy wood stove. Designed with sustainability in mind, the home includes eco-friendly upgrades like a specialty $1000 showerhead for reduced water consumption, and a Schluter System in the bathroom to ensure waterproofing for tiled showers. The main level boasts an open-concept living and dining area, highlighted by two large picture windows with breathtaking views of the property. South-facing windows bring in sunlight all day, and French doors off the dining room lead to a spacious deck, partially covered by an awning with polycarbonate panels to protect against the elements. Golfers will love the professionally installed putting green with synthetic Rymar turf and two pitch-and-putt fairways. Theres even a ball washer, a gazebo overlooking the fairways with built-in stereo and solar-powered motion lights, and a kids' play area with a 200-foot zip line! Outdoor adventures abound, with the Mattawa River and Champlain Provincial Park close by, as well as OFSC snowmobile trails. The nearby Rogers tower ensures a strong 5G internet connection for those working remotely. Fire department just 4 minutes away. This Northern Ontario gem is perfect for those seeking rustic charm with modern amenities, and endless outdoor opportunities! (id:59646)
187-189 Taylor Street
London, Ontario
Classic brick exterior home(s) offering both comfort and versatility of use. Move in ready semi-detached homes in one, suitable for extended families, investors, or those who want to make their income, combined with rental income, really work for them for an easier future. Each home has 2 showers and 2 'living rooms'. Each home has a refrigerator, stove, washer & dryer, and 189 has a dishwasher as well. 189 also has a 4th legal bedroom in the basement, whereas 187 has a den. Both homes enjoy gas heating and central air, along with new windows. Both homes have separately fenced backyards with a wooden privacy fence separating the patio areas. Each home has a private driveway that will hold 3 vehicles. Located a short ride (bus, car, bike) to the University of Western Ontario, and only a few more minutes drive to Fanshawe College. Invest in yourself today; phone today. (id:59646)
7706 Speedvale Avenue E
Guelph/eramosa, Ontario
Country living at it's very best! This beautiful 3+1 bedroom, 4 level side-split sits on an amazing 1.95 acre lot and offers just over 3,700sqft of total living space. This gem is perfect for the growing family and is nestled just north of Guelph city limits, minutes to Guelph Lake, close to all amenities and fronts onto parkland with sports fields and trails. Walking up to this home you will be impressed with the curb side appeal boasting a massive driveway with a 3-car garage with an EV charging station. As you enter the front door into the main level you are greeted with a spacious foyer that leads you into a gorgeous open concept design that boasts a stunning chef's kitchen with Thermador appliances, a huge centre island, tons of countertop and cabinet space and includes a coffee station that overlooks the family and dining room combination. The kitchen sliders provide access to a 2 tiered composite deck overlooking the backyard oasis. The main floor also has a large mudroom with custom cabinetry & closets and allows access to a heated 3 car garage. The upper level offers 3 nice sized bedrooms, the primary boasts a 3-piece ensuite, his and her walk-in closets and a Juliet balcony. The lower level features a large family room with wood fireplace, wet Bar, 3 pc bath with sauna, laundry room with chute and a large office with custom cabinetry that connects to a sunroom with heated floors that overlooks the in-ground pool equipped with an outdoor BBQ kitchen and bar with auto-retractable doors. Sliders next the bar leads to a patio with a stone fire place and hot tub. The finished basement offers a large rec room, a 4th bedroom, gym and cold cellar. This large property is perfect for the sports minded family, hockey in the winter, baseball, soccer and swimming in the summer. The possibilities are endless. Check out the Virtual Tour! Open House Sat Sept 21, 2-4pm (id:59646)
5138 Cherryhill Crescent
Burlington, Ontario
Imagine waking up on a quiet, tree-lined street in one of Burlington's most sought-after neighbourhoods. Mornings start with a cup of coffee in your sun-drenched family room, the soft glow of sunlight streaming in through the expansive windows as you gaze out at your lush, private garden. The family room’s soaring ceilings amplify the sense of space, creating a relaxing environment where you can start the day with ease.As you prepare breakfast in your beautiful white kitchen, equipped with top-of-the-line appliances, the sleek countertops and ample space make cooking a joy, not a chore. Whether it's a weekday meal or hosting a weekend dinner party, this kitchen is built for both convenience and connection. The open flow ensures you're always part of the conversation, making it a gathering space, not just a cooking area.On weekends, the home’s location comes to life. A quick bike ride or walk to the lake allows you to embrace the peaceful charm of South Burlington—whether it's a morning jog along the water or a peaceful evening stroll, you're never far from nature.But perhaps the most special part of this home is your enchanted garden oasis. Stepping outside feels like entering a different world—beautifully landscaped, serene, and completely private. This lush garden provides the perfect backdrop for both lively summer BBQs with friends and quiet evenings spent unwinding with a glass of wine. It's a space designed to recharge, where the greenery and soft sounds of nature become a welcome escape from the hustle and bustle of life.With an extra-long driveway and double-car garage, practicality is never compromised. Whether you’re a family with multiple vehicles or someone who enjoys weekend projects, there’s ample space for everything.This is more than just a house—it’s a home where you can truly live, surrounded by beauty, comfort, and the luxury of having everything you need within reach. (id:59646)
6552 Evergreen Avenue
Lambton Shores, Ontario
Close to the sandy beach at Ipperwash. Original family owned custom built all brick bungalow on a large treed lot. Very well kept and clean home. Use it as a home or cottage. Open concept living/dining/kitchen area highlighted by vaulted/cathedral wood ceiling. Moveable breakfast island in kitchen. Plenty of natural light. Elmira woodstove. Updated garage door, front door, and some windows. Bathrooms with updates. Main bath with skylight. New light fixtures throughout. Upgraded window blinds. Plenty of storage in the crawlspace area. New exterior lights. Metal roof. Large shed. Front deck and patio area. Patio at back. Plenty of parking spaces. Interlocking driveway. Municipal water. Move-in condition. (id:59646)
2532 Reid Side Road
Milton, Ontario
Nestled away on a beautiful 2 acre lot with mature trees and open field this brick home is ideally located in Campbellville just moments from Hwy 401 at Guelph Line. Features Large sunken LR , Dining with w/o to deck , ,huge rec room and generous sized bedrooms,oversized single garage . Although comfortable ,the home could benefit from some updating . Additionally there are 2 substantial outbuildings .The drive shed is approximately 28 ft.X 40 ft. with 2 sliding doors and the barn is approx 30 ft. X 48 ft. with 6 box stalls and was used for horses when the property abutted the family farm. Current zoning does not permit horses on the land. A portion of the property is subject to Conservation Control .This is an great opportunity those who desire a very scenic rural setting with flexible uses yet situated close to modern conveniences. (id:59646)
1560 Dundas Street
London, Ontario
New commercial lease opportunity in the heart of East London! Multiple units are available in a prime, high-traffic location, ranging from approx. 700 sqft to just over 5,000 sqft, perfect for businesses of all sizes. These units are zoned for ASA1, ASA3, and ASA4, offering flexibility for a variety of uses, from retail to medical to daycares and more. Dental office already under construction and ready to be taken over! Exciting upgrades are planned to uplift the plaza, creating a vibrant and modern environment for tenants. Select units also feature large loading bays, ideal for businesses that require convenient shipping and receiving options. Pricing will vary per unit from $19/sqft to $25/sqft. Each unit has an additional rent of $6/sqft. Don't miss out on this leasing opportunity in a dynamic and growing area. Contact for more details! (id:59646)
219 Commissioners Road W
London, Ontario
Great corner location. 30,290 square feet of development land with lotrs of recent new projects around. 173.10 foot frontage on Commissioners with a depth of 166.69 feet. Environmental report done on Oct 26th, 2001 which a phase 3 remediation was completed and approved. Buyer to verify services/sewer and water (id:59646)
324 Catsfoot Walk
Nepean, Ontario
Welcome This Beautiful, Modern, End Unit Townhouse with Balcony. Features An Open- Plan Dining and Kitchen Area at Its Centre, All bedroom are spacious and completed with ample closets, and the finished basement can accommodate an extra bedroom or storage area as needed. lovely upstairs balcony (with Glass Railing) that rounds out this beautiful new home in a brand new subdivision. Finished basement, 9 ft ceilings on the main floor, Kitchen Backsplash, Modern sinks with single lever, Smart touchscreen front entry locks and modern Flat door and Trim Package, Metal Railings. This property comes complete with all new stainless steel appliances; Counter Depth Fridge, Stove, Dishwasher, Washer, Dryer, AC and Backsplash. Located east of Borrisokane Road, this community features easy Access to Highway 416. Some pictures are virtually staged. (id:59646)
109 - 128 Mcmaster Drive
London, Ontario
Backing onto woods! Amazing opportunity to own this completely renovated, spacious and inviting townhouse with a fantastic layout and private rear yard in desirable Westmount! 3 bedrooms, 2 bathrooms, updated kitchen and bathrooms, finished basement with attached garage. Other updates include updated flooring, quartz counters, electrical, all new appliances and lots more. Amazing location with a park-like setting. Close to elementary and high schools, walking distance to Westmount shopping mall and YMCA. Book your private showing today. Please email offers to: Mike.Pachucki@century21.ca Please allow 36 Hour irrevocable on all offers. (id:59646)
43 Georgina Street
Kitchener, Ontario
Welcome home to 43 Georgina Street! This absolutely stunning 4 bed and 2.5 bath home is situated in the Huron South neighbourhood of Kitchener. This 1 year old home has a multitude of upgrades that will surely impress. Some of the amazing features of this home include pristine hardwood floors, quartz countertops in the kitchen, a waffle ceiling in the living room and coffered ceilings in the dining room and principal bedroom, hardwood staircase leading up to the bedroom level, pot lights throughout the main floor and so much more! On the bedroom level you will find a greatly sized laundry room, 3 greatly sized bedrooms and a large principal bedroom with luxury ensuite and a big walk-in closet! Your open concept main floor features a large dining room, living room, kitchen, dinette, mudroom and powder room. The basement is unfinished with a 3-piece bathroom rough-in just awaiting the new owner's finishing touch! The backyard is a blank canvas and can become your backyard oasis. This home is just a quick walk to 2 newer elementary schools (public and Catholic), and in addition to that, a brand new shopping centre is nearing completion that will feature a Longos, Starbucks, McDonald's, Burger King and Shoppers Drug Mart. You need to see this home in person to appreciate all of the intricate details and upgrades that it has to offer. Plus, the location is an added bonus being so close to all amenities, schools, major highways, parks, etc. Don't miss out on this opportunity! (id:59646)
376 Appalachian Circle
Nepean, Ontario
Introducing a stunning Caivan Home, exquisitely designed with luxury, comfort, and convenience in mind. This brand-new residence boasts providing ample room for you and your loved ones to thrive. Step inside and be greeted by a 9-foot ceiling on the main floor, creating an open and airy atmosphere throughout. quartz kitchen countertop that adds a touch of elegance. With a total of 3 bathrooms, convenience and privacy are prioritized for every resident. This remarkable property Backs onto a green area giving lots of privacy. Beautiful Hardwood, two car garage and lots more, Don't miss out on this!! Please note that Pictures 7/9/11 and 18 are Virtual Staged of the following rooms: the Great Room, Dinning room, Primary Bedroom, front and back of the house (id:59646)
175 Ingersoll Street Unit# 1
Ingersoll, Ontario
This luxury former model townhome has has 3 bedrooms and 4 full bathrooms. A den/office sits behind double French doors right inside the front door - perfect for working from home. The open kitchen overlooks the living room with vaulted ceiling and gas fireplace. Patio doors lead to a lovely patio overlooking the colourful rain gardens. The main floor primary suite is complete with a walk in closet and double sized walk in shower. Laundry and a full bathroom complete the main floor. Upstairs you will find a bedroom and a cheater ensuite. The upstairs loft, overlooking the living room, would make another perfect home office or a place to kick back and enjoy a movie. More space in the lower level - a bedroom with a walk in closet and another cheater ensuite. Rounding out this zone is another family room. Large windows make the space bright. This end unit condo sits in a perfect location with quick access to the Hwy. (id:59646)
3762 Somerston Crescent
London, Ontario
Brand new custom built by Starwood Homes, the Aurora model features 2258 square feet of expertly designed living space, featuring 4 bedrooms and 2.5 bathrooms. Every detail of this home has been meticulously crafted to perfection, from the high-end materials to the refined touches that define its elegance. Situated in the highly desirable neighbourhood of Middleton, Located at Wharncliffe and Wonderland, north of Exeter Road, Middleton offers amenities galore within walking distance: shopping, schools, parks and services. This home boasts notable upgrades such as: Separate entrance to the unfinished basement, 29 pot-lights, An open-to-above layout, All hardwood flooring, 2x4 tiles in all wet areas, Quartz countertops and backsplashes, Custom fireplace wall, Black windows, and much more! (id:59646)

