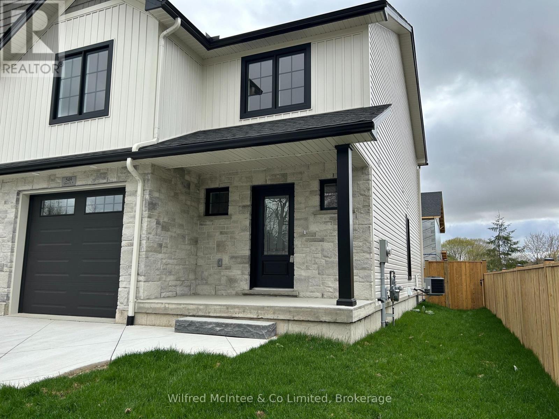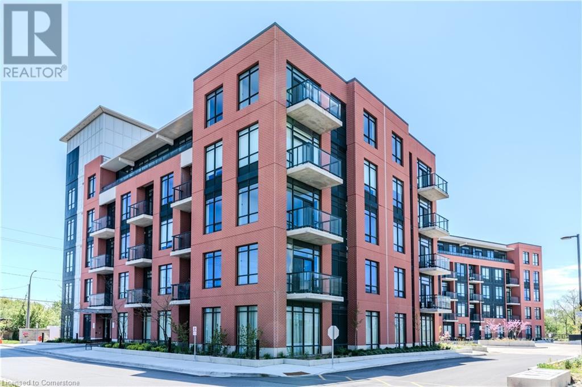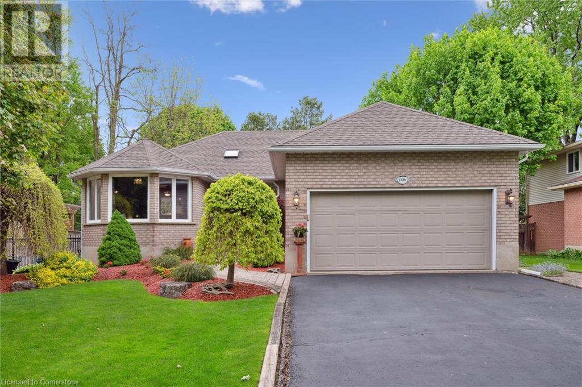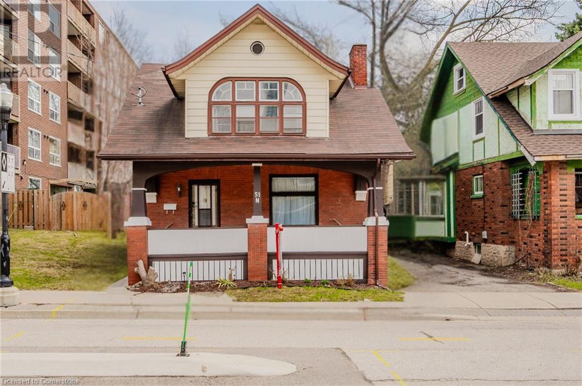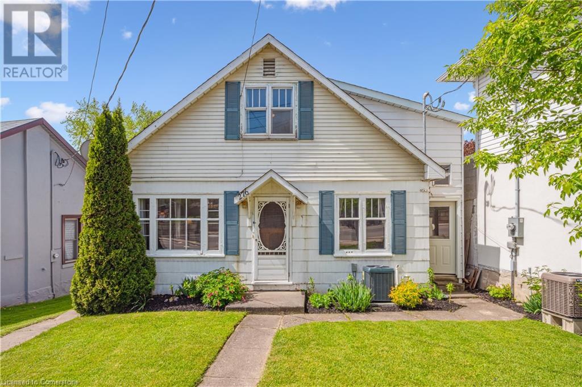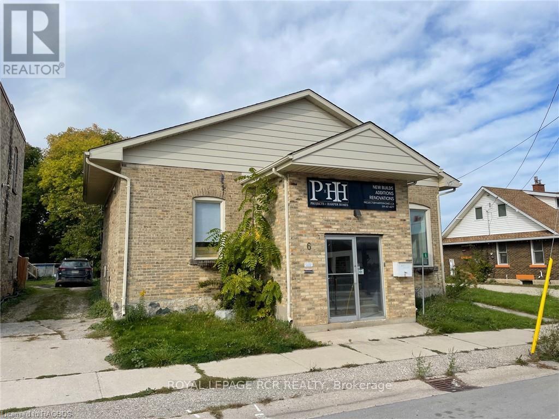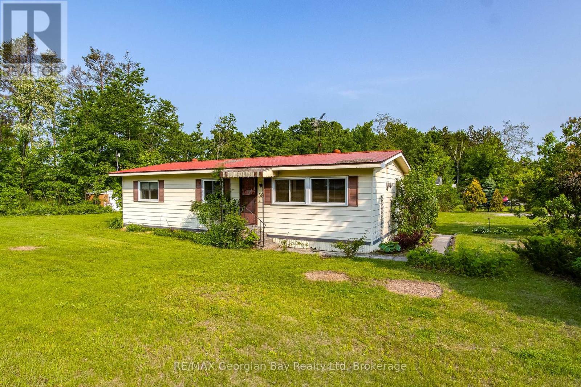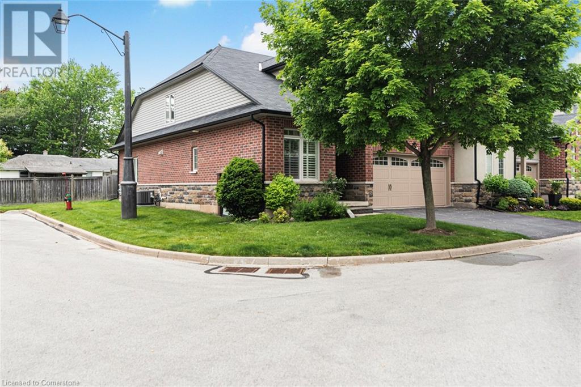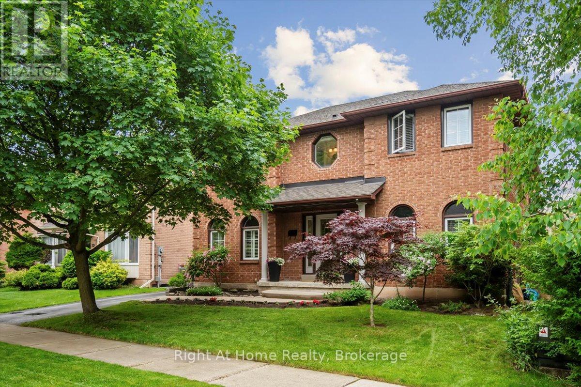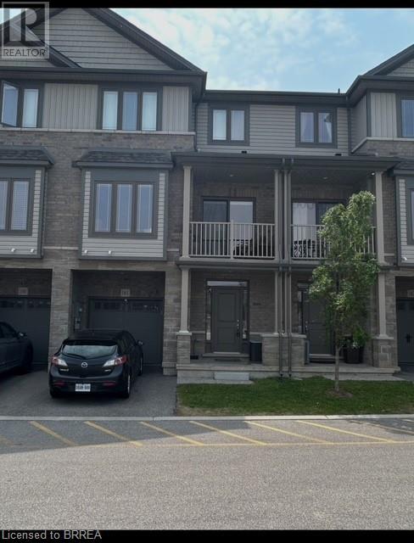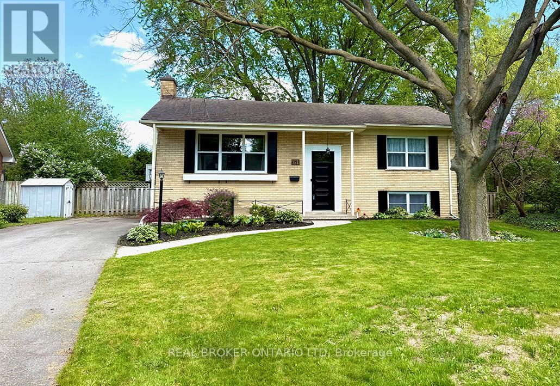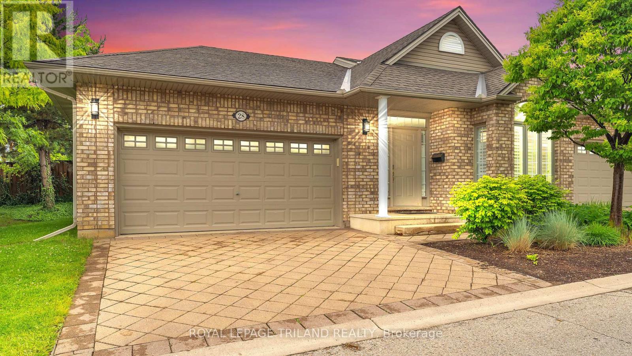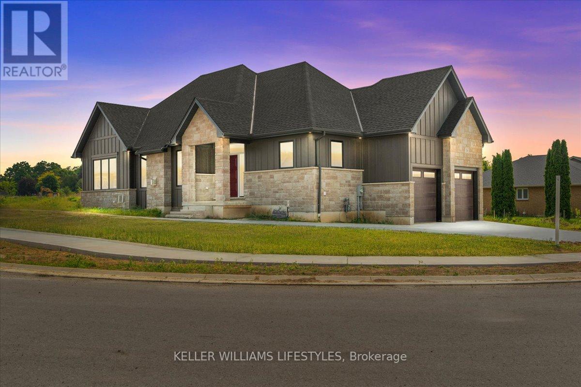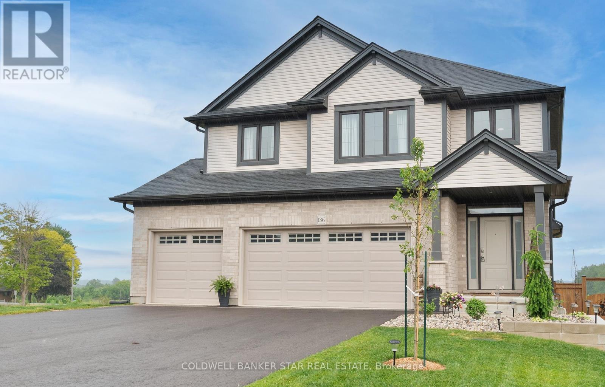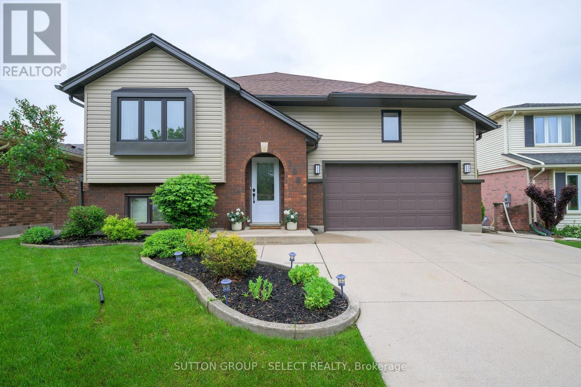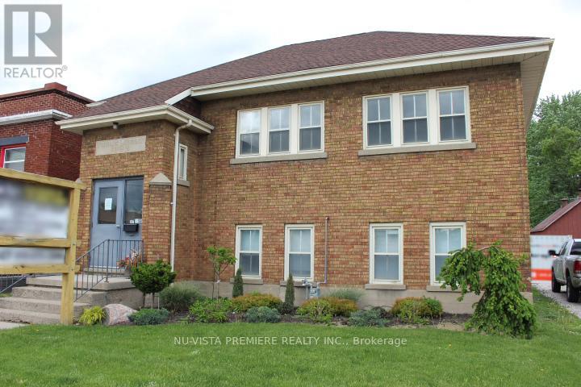549 Queen Street N
Arran-Elderslie, Ontario
BRAND NEW SEMI DETACHED PRICED AT $539,900 IN PAISLEY!! See this 2 story,1551 sq. ft. Candue home with attention to quality and finishings. You will love the benefit of easy and economical living with open concept on the main level featuring kitchen with quartz countertops, breakfast bar and appliances included, dining room with doors to a private deck, comfortable living room with electric fireplace and convenient powder room. Second level with spacious primary bedroom with luxurious ensuite and walk in closet, 2 additional bedrooms, main 4 pc. bath and laundry nook. Basement with a spacious finished family room, storage room and utility room. Enjoy a 10 x 12 deck, fenced backyard, attached garage, sodded lawn and concrete driveway. Impressive quality workmanship and finishes. This home ticks all the boxes!! 20 minute drive to Bruce Power and the beautiful shores of Lake Huron. Call for details!. (id:59646)
1010 Dundas Street E Unit# 311
Whitby, Ontario
Step into stylish, low-maintenance living with this brand new 1-bedroom + den condo featuring a bright, open-concept layout and sleek, modern finishes throughout. The upgraded kitchen is equipped with stainless steel appliances, perfect for both everyday meals and entertaining. Enjoy the convenience of 1 underground parking space and 1 storage locker-added value for your lifestyle and peace of mind. The spacious den offers flexibility for a home office, guest room, or creative nook, making it ideal for professionals, first-time buyers, or savvy investors. This move-in-ready unit is designed for comfort, function, and style. Experience resort-style amenities, including a state-of-the-art fitness centre, yoga & relaxation room, games room, social lounge, and a vibrant outdoor playground area. Located in the heart of Whitby, you'll be minutes from premier shopping, dining, and all major highways (401, 407, 412), with the GO Station and public transit nearby for an easy commute. On weekends, explore the scenic lakefront, local parks, trails, UOIT, and community rec centres. Whether you're searching for your first home, a turnkey investment, or the perfect low-maintenance lifestyle-this condo checks all the boxes. (id:59646)
606 Rustic Drive
Waterloo, Ontario
Welcome to a custom built beautifully landscaped and well maintained bungalow located on a quiet street in the sought after neighborhood of Colonial Acres. Two plus bedrooms (two on main level and one extra in basement). The main floor is carpet free and also has main floor laundry. The home has three full bathrooms, a main floor ensuite with walk in shower, additional main floor with freestanding soaking tub and a full bathroom in basement with walk in shower. All bathrooms have been recently renovated. The fully finished lower level includes an egress window as well as a brick wall feature which could easily house a woodburning stove. Many updates throughout the home. Kitchen boasts granite counter tops and gas range. Walk out brand new slider doors to a covered deck. Includes a small cool off pool and seating areas. At ground level, there is a stamped concrete patio and a running waterfall water feature. The backyard is fully fenced and is very private and tranquil. There is a double car garage with man door into laundry room and parking for 6 cars. (id:59646)
4040 Bush Crescent
Beamsville, Ontario
Location location location! Welcome to bright and beautiful 4040 Bush Crescent, nestled in the heart of Beamsville, this stunning 3 bed + loft, 3 bath, and over 2400 sq ft of above grade living space features jaw dropping upgrades including new flooring throughout the main level and upper level, fully repainted from top to bottom, new light fixtures throughout, quartz countertops, quartz back splash, brand new kitchen doors, accessories and faucets, brand new appliances, toilets and accessories, upgraded staircase, pot lights outside the front exterior of the property, a new rear fence AND MORE! As you make your way through this open style concept - you are greeted with an exquisite bright white kitchen and walk through coffee bar, a true chefs delight! With ample living space between the main living room and upper loft area, you are also welcomed by 3 bedrooms, each with their own walk-in closet, and the primary bedroom featuring TWO walk in closets, and an ensuite! The lower level, with over 1000 sq ft of unfinished basement boasts a fresh blank canvas, where you can let your imagination run wild! **Additional features** Laundry on main level, oversized private backyard with mature trees and beautiful landscapes, no sidewalk in front of property allowing 4 car driveway, gas fireplace on main floor. (id:59646)
290 Highway 5
St. George, Ontario
This home sits on just over an acre, in the beautiful town of St George, The living room has a wood burning fireplace, and hardwood floors. There is a a formal dining room with, hardwood flooring, brand new patio doors out to a nice sized patio. The kitchen has pot lights, ceramic flooring and granite counters, an island, laundry room (with stackables) off of kitchen. The main bathroom has been upgraded. The Primary bedroom is large with a walk in closet, en suite bathroom (upgraded), and a deck off master. The basement has large windows, huge recroom, with a bar (there is a rough in for sink and drain). The laundry/utility room has another washer and dryer that is currently not hooked up. three large bedrooms, large storage area under stairs and a bathroom (just renovated) Professionaly painted November 2024. There is an attached 2 car garage, and a massive shop 32x56 with controlled infra red heat, hydro, ac. and humidity control, can park 8 plus cars in shop. (2 ac units) 1 unit as is, previous owner ran a business out of shop and had approval from county. basement can easily be converted to an in law suite. Directions Hwy 24 turn left onto Hwy 5 Cross Street Highway 24 (id:59646)
51 Cedar Street N
Kitchener, Ontario
Welcome to 51 Cedar Street North—an enchanting Craftsman-style home where 20th-century charm meets thoughtful MODERN UPDATES. Nestled in a prime Downtown Kitchener location just a short stroll to the Kitchener Market, this well-maintained gem showcases ORIGINAL WOODWORK, and solid oak features throughout. Step onto the inviting large front porch, and enter through the spacious foyer featuring updated vinyl flooring that continues into the kitchen and main floor bathroom. The solid oak kitchen blends warmth and durability, complementing the home’s vintage appeal. The living and dining rooms boast rich hardwood floors, soaring 13-FOOT CEILINGS, and can be separated by solid wood pocket doors—a rare and beautiful feature. Cozy up by the GAS FIREPLACE with its original decorative brick surround, and entertain in the formal dining room beneath a classic ceiling medallion that nods to the home’s heritage. The main floor also offers a full 3-piece bathroom, complete with a CHARMING CLAWFOOT TUB, plus a bedroom or den. Upstairs, you'll find three more spacious bedrooms, each offering a walk-in closet, plus a RENOVATED 3-PIECE BATHROOM with tasteful finishes. Additional updates include: New electrical panel (2020), Attic insulation upgraded to R-60 (2018), Ductless A/C added upstairs (2020), Furnace & A/C (2018), Water softener (2021), Roof (2009/2010) with transferable warranty, New exterior sensor lights. Zoned to allow for a variety of uses—including duplex dwelling, lodging house, home business, and more—this property offers incredible versatility. With its proximity to the courthouse and vibrant downtown core, it’s an ideal location for a professional office, such as a law practice. Whether you're envisioning a character-filled residence, an investment opportunity, or a unique live/work setup, 51 Cedar Street North is the one. Book your private showing today and experience its unique blend of character and convenience. (id:59646)
276 George Street
Arthur, Ontario
Welcome home to 276 George Street—a charming 3-bedroom, 2-bathroom gem in the heart of Arthur, Ontario! Step into this beautifully maintained home, where classic character meets modern comfort in the warm and welcoming town of Arthur. Nestled in a friendly community known for its SMALL-TOWN CHARM and convenient amenities, this home is perfect for families, first-time buyers, or anyone seeking a SPACIOUS, versatile living environment. Inside, you’ll love the ORIGINAL HARDWOOD FLOORS on the main level, adding timeless elegance to the bright, open layout. A freshly updated kitchen with refinished cabinetry, stylish countertops, and a backsplash. A convenient main-floor bedroom (or home office/guest room) and a FINISHED REC ROOM for movie nights, playtime, or extra workspace. Two additional bedrooms upstairs with NEWER HARDWOOD FLOORING and a modern 4-piece bathroom (renovated in 2022). Peace of mind with recent upgrades: new roof (2020), blown-in insulation (2020), recently updated furnace & air conditioning (owned in the last 3 years), 200 AMP ELECTRICAL SERVICE & low-maintenance vinyl siding. Outside, you’ll appreciate a double-wide driveway and large shed/garage option for ample parking and storage. A well-kept yard in a quiet, family-friendly neighborhood. Arthur offers a tight-knit community with local shops, parks, and top-rated schools—plus easy access to Elmira, Fergus, Guelph, and the Kitchener-Waterloo region (just 40 minutes away!). Whether you love weekend farmers’ markets, scenic trails, or commuter-friendly routes, this location has it all. Don’t miss out—this home combines charm, functionality, and a PRIME LOCATION! Schedule your showing today and fall in love with 276 George Street! (id:59646)
6 Main Street S
Brockton, Ontario
Very good renovated commercial building with 2 units. This former Credit Union has a spacious entry into a large room-good for meetings or show room plus a kitchenette, 3 piece bathroom and another room. Kitchen, bathroom and flooring all updated. The back half contains a unit with a large room with kitchenette, bathroom, another room while the lower level has 2 rooms plus the utility room. Well cared for building with C2 zoning. Parking is on the north side. (id:59646)
58 - 5263 Elliott Side Road
Tay, Ontario
Come and be a part of the friendly community of Bramhall Park. Quiet country location tucked away but only minutes from town and all local amenities. Double wide bungalow offers 2 bedrooms, a full bath, living/dining area, gas fireplace, office or den and kitchen that walks out to the raised deck plus additional storage room. Laundry is on the main level. Forced air gas and central air both replaced in 2017. Windows and deck also replaced in 2017. Large corner location, storage shed and small fenced in area for pets. Parking for 2 cars. Excellent opportunity for affordable country living! (id:59646)
22 Kells Crescent
Collingwood, Ontario
Welcome to refined living prestigious enclave renowned for its custom-built homes, oversized lots, lush landscaping, and panoramic escarpment views. Backing directly onto Blue Mountain Golf Course, this executive neighbourhood offers unparalleled access to the Collingwood Trail System, sunset vistas, and the very best of four-season recreation. This impeccably maintained, all-brick executive home offers a thoughtfully customized floor plan with 3600+sqft of living space, high-end finishes and a timeless aesthetic. The chef's kitchen is a true showpiece featuring extended granite countertops, built-in appliances, direct walkout access to a BBQ area and expansive entertainment space overlooking a fully landscaped, mature backyard oasis. Flow seamlessly into the formal dining room perfect for hosting family gatherings and elegant entertaining. Vaulted ceilings, hardwood flooring throughout, designer decor, and updated windows enhance the sense of sophistication and space. Upstairs, discover three generous bedrooms and two full baths, including a luxurious primary suite complete with a spa-inspired ensuite and custom walk-in closet. A versatile converted laundry room turned office provides a flexible workspace but can be easily reverted if desired. The fully finished lower level features a large recreation room with a cozy gas fireplace, additional bedroom and 4-piece bath, ample storage, and secondary laundry connection is ideal for guests or multigenerational living. Double car garage offers convenient access to both the main floor and lower level, and the well-appointed mudroom with custom built-ins are perfect for outdoor enthusiasts or a busy family lifestyle. Located just minutes from Blue Mountain Village, private ski clubs, downtown Collingwood, hospital, and recreational amenities, this bright and spacious home delivers the ultimate in comfort, elegance, and convenience. A rare opportunity in one of Collingwood's most sought-after executive communities. (id:59646)
114 Toulon Avenue
Hamilton, Ontario
Welcome to 114 Toulon Avenue in this highly desired Ancaster Townhome/Condominium Survey! This 2000 square foot model is one of the rare homes in this neighbourhood with a oversized corner lot and a double driveway and double garage.This home has been extremely well cared for by the original owners. Once entering the home enjoy the front living room with a wonderful large window to allow plenty of natural light. As you proceed through this home you will be amazed at the huge great room that is open to a wonderful high end kitchen with granite counter top and island and immaculate kitchen cupboards. Enjoy the convenience of your main floor Primary Bedroom that leads into a gorgeous ensuite with a spectacular glass walk-in shower. Alternatively enjoy the open second floor that overlooks the family room and provides a special look rarely captured in most homes. Bungalofts with a double garage, double driveway and corner lot are rare to find. This is priced to sell and will not last! (id:59646)
1351 Lakeshore Road
Rainham, Ontario
Lakefront lifestyle without compromise. Located in Selkirk, this fully furnished four-season home offers both comfort and convenience for year-round living or seasonal enjoyment. With deeded waterfront access and stunning lake views from the kitchen, living room, and primary bedroom, every day feels like a getaway. The level shoreline and shallow waters make it easy to launch a kayak, canoe, or jetski just steps from your door - no marina required. Inside, the home has been thoughtfully updated: a new kitchen and bathroom in 2023, windows and front door replaced in 2022, and mechanicals including a high-efficiency furnace and tankless water heater in 2017. A propane-powered fireplace adds warmth and charm to the living space, perfect for cozy evenings by the lake. Set on a manageable lot with a 2000-gallon cistern, the property is move-in ready and comes fully equipped with furniture, bikes, and yard tools. Whether you're hosting summer barbecues, exploring the shoreline, or watching the ice form on the lake in winter, this is a place to truly unwind. An ideal opportunity for buyers looking for a turn-key waterfront home in a peaceful community just a short drive from the city. (id:59646)
236 O'donoghue Avenue
Oakville (Ro River Oaks), Ontario
This is the one...A unique 6 Bedroom 5 Bath Home nestled on a quiet family friendly street in River Oaks, perfect for your multi-generational family or potential income opportunity. This home features a spacious original builder constructed secondary connected In-law living space above the Garage with separate entrance and includes Kitchen, Dining Room, Living Room, Bedroom and 4-piece Bath. In-law Suite? Nanny Suite? Space for Teens? Office? Studio? Something else? You decide! The main floor boasts a large well-appointed Eat-In Kitchen, perfect for entertaining, which leads out to the maintenance-free Patio, Gazebo and inviting Inground Pool. A formal Dining Room for those special occasions and a cozy Family Room with stone clad wood burning fireplace round out the main floor. In the finished basement you will find a generously-sized Recreation Room and a Guest Bedroom with its own 2-piece Ensuite. The large utility room has loads of storage space. The second floor is host to the Primary Bedroom with 3-piece Ensuite, 3 additional bedrooms and a bright 4-piece Family Bath. Beautiful hardwood flooring adorns the main and second floors. With over 3,000 square feet of living space, there is plenty of room for everyone! This delightful home has been lovingly and meticulously maintained by the original owners, and is perfectly located close to elementary and secondary schools, Sheridan College, community centre, parks, trails, shopping and restaurants. With convenient access to major highways and public transit, it is close to everything you need, yet hidden in a peaceful, tranquil setting. Come and see for yourself! (id:59646)
293 River Glen Boulevard
Oakville (Ro River Oaks), Ontario
Welcome to Your Dream Family Home! Nestled beside a tranquil ravine/ greenbelt, this stunning 4-bedroom residence offers the perfect blend of privacy, space, and modern elegance. Featuring approx 4000 sq ft. of luxury living. Tastefully renovated, this home features a bright, open-concept layout ideal for both everyday living and entertaining. The private backyard oasis feels like a little bit of country in the city. Located in one of Oakville's most sought-after family-friendly neighbourhoods, just steps from schools, parks, and trails a true haven for growing families. Enjoy convenient access to all major amenities and transportation routes, making your daily commute and errands a breeze. Don't miss the opportunity to own this exceptional property that truly has it all: space, style, serenity, and location! Updates include: Furnace and A/C 2023, 30 year shingle roof May 2012, Upgrd attic insulation to R60+ 2021, Custom kitchen with huge island, quartz countertops and main floor reno incl staircase 2022, Brazillian Tigerwood Hdwds on main and upper hall, Windows (except for 2 in basement) and front door 2022, efficient triple pane on all front facing in room windows, enlarged windows in kitchen and back upper bdrm overlooking gardens, LED potlights on main floor, Landscaping 2025, new berber carpets on upper level (June 5, 2025), Bsmt wired for 2 Home theatre or gaming areas with multi-zone in-ceiling speakers, 2 high performance Wifi5 Ubiquiti Wireless Access points wired in, perfect for working from home (access pt in garden as well). All that's left to do is move right in! ***Buyers to verify all measurements (id:59646)
303 Deerwood Drive
Mcmurrich/monteith (Sprucedale), Ontario
Welcome to your dreamy North Muskoka escape! This year-round, two-bedroom, one-bath home has been completely renovated with warm wood accents, a trendy kitchen, and a cozy woodstove that brings both heat and charm to every season. Step outside and discover a blissful Bunkie, perfect for hosting guests or extended family complete with its own bonus 2-piece bath! And don't worry about power outages this property includes an automatic propane generator, so you're covered no matter the weather. You'll fall in love with the sprawling deck, sun-filled Muskoka room, and the serene setting. Enjoy pristine perennial gardens, natural rockscape pathways, and the beauty of mature trees all around. Two extra outbuildings offer even more space for storage, hobbies, or future potential. And the cherry on top? An expansive dock with easterly views, perfect for sipping your morning coffee as the sun rises over the water. This lovingly maintained property is the full package whether you're after a peaceful year-round home or the ultimate four-season getaway. Outdoor living, cozy interiors, and total peace of mind is all here. If you're ready to jump in and make a splash this summer, this is your chance! (id:59646)
77 Diana Avenue Unit# 161
Brantford, Ontario
This charming 2+1 bedroom, 1.5 bathroom townhouse is available for lease in a quiet, family-friendly neighborhood. The home offers a bright and spacious living area filled with natural light, a functional kitchen with ample storage, and a comfortable dining space perfect for everyday living or entertaining. Upstairs, there are two well-sized bedrooms and a full bathroom, with an additional versatile space that can be used as a home office, or play area. The property includes in-unit laundry and convenient parking, making it an ideal choice for professionals, small families, or anyone looking for a peaceful place to call home. Located close to schools, parks, shopping, and transit, this townhouse offers both comfort and convenience. Don’t miss the opportunity to live in a quiet, welcoming community and make this lovely space your next home. (id:59646)
61 Mcleod Crescent
London North (North H), Ontario
HUGE lot. Quiet street. THIS is backyard goals. This 2+2 bedroom, 2 full bath raised ranch sits on a quiet crescent in Northridge and backs onto a rare 0.25-acre pie-shaped lot - one of the largest in the area. The fully fenced yard stretches far beyond the composite deck (2021), offering endless room for kids, dogs, gardens, or even a future pool. Inside, the open-concept main floor connects a custom kitchen with stainless steel appliances to bright, airy living and dining spaces. A sunroom off the back adds extra living space, with oversized windows that frame the yard like a postcard. Downstairs, two more bedrooms, a full bathroom, and a spacious living area offer flexibility for guests, teens, or movie nights, with large windows that keep the lower level feeling open and bright. Other features include a double driveway that fits six cars, efficient hot water heating plus heat pumps for year-round comfort, and walking distance to great schools and Dalkeith Park. If indoor comfort and a backyard built for making memories are on your list, this ones worth a look. (id:59646)
28 - 1574 Richmond Street
London North (North G), Ontario
Welcome to 1574 Richmond Unit 28 - Your North London Haven Awaits! This stunning bungalow-style condominium townhome offers the perfect blend of convenience and comfort in one of North London's most sought-after locations! Nestled between Western University and Masonville Mall, this gorgeous end unit will make you feel like you've finally arrived at Home Sweet Home. The main floor features a bright and open Great Room with new flooring that flows seamlessly into a stylish white kitchen with granite countertops - perfect for family gatherings and entertaining! The spacious 5-piece ensuite (with main floor laundry convenience!) boasts a separate walk-in shower & tub, while two comfortable bedrooms upstairs provide peaceful retreats. Head downstairs to discover the excellent lower level featuring a huge open span Family Room, 3-piece bath, and very large bedroom or hobby room - perfect for guests, a home office, or your creative pursuits! Outdoor Living at its Finest! As an end unit, you'll enjoy extra space and privacy with a wrap-around deck featuring a power awning that overlooks your very mature private garden area. Parking Paradise! This home offers the rare combination of a 2-car garage PLUS a 2-car driveway - no more parking worries! Located in a fantastic condo complex with friendly neighbours, you're just minutes from Western University, University Hospital, Masonville Mall, and major commuter routes. Maintenance fee includes landscaping, snow removal, roof, windows, and doors. This is move-in condition convenience in a prime location - a rare combination in this market! This one won't last long - act fast before it's gone! (id:59646)
39 East Glen Drive
Lambton Shores (Arkona), Ontario
Welcome to Crossfield Estates by Banman Developments! This newly completed home showcases exceptional quality, craftsmanship, and upscale finishes throughout. Offering 1,808 sq ft, this thoughtfully designed 3-bedroom, 2-bathroom bungalow features custom cabinetry, quartz countertops, stunning hardwood floors, and a cozy gas fireplace. A full unspoiled basement leaves endless possibilities for additional finished space should you desire. The attention to detail continues outside with beautiful exterior architecture, including stone skirting and board and batten siding, poured concrete driveway and walkway for a refined and sophisticated look. Set on an generous sized lot, the home is located in a quiet community this is approx. 30 minutes from both London and Sarnia and only 20 minutes to Lake Huron that offers some of the best crystal clear water and sand beaches in all of Ontario. With 29 generously sized estate lots, many backing onto Arkona Fairways Golf Course, this is a rare opportunity to live in luxury surrounded by nature. A variety of floor plans and lots are available to suit your lifestyle. Come explore the possibilities today! (id:59646)
136 Graydon Drive
South-West Oxford, Ontario
Welcome to this stunning "Turnbock" model home in Mount Elgin Meadowlands, built by award winning Hayhoe Homes, and complete with newly installed in-ground fiberglass 12' X 26' pool. Beautifully landscaped rear yard with armor rock, meticulously maintained and perfect for summer entertaining! What could be better than this? Featuring over 2100 square feet of living space on 2 levels, with unleashed potential on the lower level with a full walk-out to the pool and family area. This home backs onto rolling farm fields and offers ultimate privacy for those enjoying hot summer days lounging around the pool. Ultra convenient location just off Highway 19 (Plank Line) just south of Highway 401 and only a short drive to Tillsonburg, Ingersoll, Woodstock or London. Impressive great room with cathedral ceilings and gas fireplace, open concept kitchen with eating area and grand island, main floor laundry, 4 bedrooms, 2 en-suite bathrooms, triple car garage and so very much more. The true scope of this home must be seen to be fully appreciated. All measurements sourced from iGuide. (id:59646)
2426 Red Thorne Avenue
London South (South V), Ontario
Welcome to your next move up home, nestled in the highly desirable "Foxwood Crossing" neighbourhood in Lovely Lambeth, that's convenient to all city amenities, yet seemingly set in the country, backing onto a wonderfully natural and protected green space. Watch the deer browse and listen to the birds calling from the comfort of your personal backyard oasis. This expertly crafted, one owner home features a spacious main level with 2 expansive bedrooms plus a den/office space just off the main entrance foyer. The primary suite offers a walk-in closet and upscale 4 piece en-suite bath. Featuring an open concept design and stunning decorating, this home is perfect for entertaining with a bright and inviting gourmet kitchen with top level stainless appliances, gas cook top and built-in oven and microwave, granite counter tops, whole home water purification system (please see inclusions for details about this system), large eating area opening onto the rear yard and comfortable great room with a stunning gas fireplace and large windows which bathe the home in natural light. There is a formal dining area, main floor laundry and 4 piece bath. The lower level features 2 additional bedrooms, a second gas fireplace and plenty of room for overnight guests or family members. There is another 4 piece bath on this level and a massive unfinished storage area. Truly a one of a kind home! All measurements taken from iGuide. (id:59646)
108 Golfdale Crescent
London South (South Q), Ontario
Spacious, stylish and move-in ready: welcome to your perfect family home! The main level with hardwood running throughout features a generous living room overlooking the quiet crescent, a renovated kitchen with beautiful white cabinetry and quartz countertops, as well as 3 spacious bedrooms. There are 2 full bathrooms on this level, including a private ensuite. Step out onto your private deck for summer barbecues and enjoy the inground saltwater pool! The lower level also provides access to the backyard which is perfect for those parties that flow seamlessly between inside and out. There is a huge family room with a cozy gas fireplace and plenty of space for a comfortable couch, pool table, or other recreational games. That's not all, there are 2 additional bedrooms and a 3rd full bathroom, making this a great space for large families, older teens, or extended family members and guests looking for a little more privacy. Enjoy the convenience of a double car attached garage with inside entry directly to the foyer, as well as a concrete double-wide driveway, and beautifully maintained landscaping that enhances the home's curb appeal. Located just minutes from schools, shopping, parks, and quick access to major routes, while still maintaining the quiet charm of the neighbourhood, this home offers the lifestyle you've been waiting for! Siding, Eavestroughs, Soffits and Fascia (2024) Pool Liner (2024) Salt cell (2022) Patio Door (2022) Furnace and AC (2020) Front Door (2020) Skylight (2015) (id:59646)
99 Westwinds Drive
London South (South Q), Ontario
Bright and airy, spacious family home in sought-after neighbourhood that is nestled on a scenic lot backing onto greenspace. Living room was renovated and expanded in 2012 to create a great room and kitchen open-concept layout. Vaulted ceilings and skylights galore provide lots of natural sunlight. Cozy gas fireplace and oversized windows offer stunning views of the peaceful backyard. Hardwood flooring throughout main level with separate formal living and dining rooms offer additional space for gatherings. Primary bedroom includes a spa-like ensuite with skylight and ample closet space. The second level also features a bright 3-piece bathroom with a skylight. The finished basement includes an additional bedroom, 2-piece bathroom, and rough-in shower. Private backyard oasis with an oversized patio, a gas line for a BBQ, and a gate leading to a walking trail. **EXTRAS** This breathtaking outdoor space is perfect for relaxing in nature or entertaining. This well-maintained stylish home is a rare gem in a family-friendly neighbourhood close to shopping, restaurants, schools, and amenities. (id:59646)
247 Main Street
Southwest Middlesex (Glencoe), Ontario
Welcome to 247 Main Street! This building is well situated and easily accesible in downtown Glencoe. Previously used as a professional office and was once home to the Glencoe Library. Zoning allows for a variety of uses and there is possibility to convert the building to multi-residential. Upper floor is around 906 sqft and 859 sqft downstairs. This Property has been well maintained and is huddled in close to nearby shops, restaurants, and other services. Feel free to contact us for more information or to setup a showing. (id:59646)

