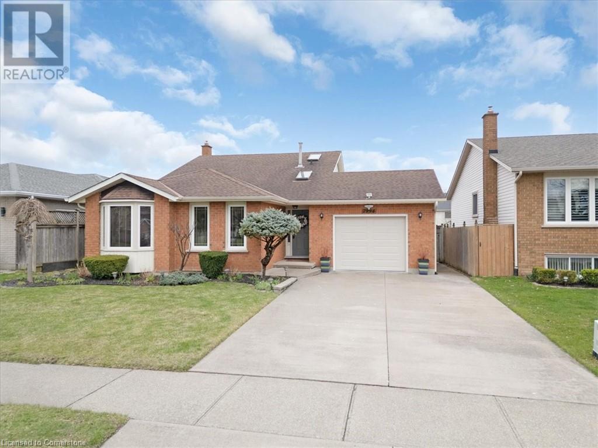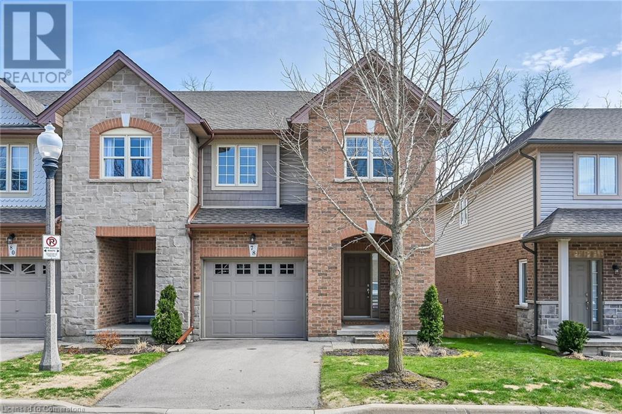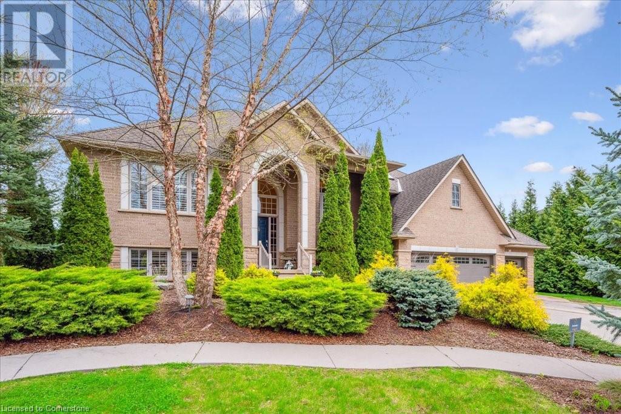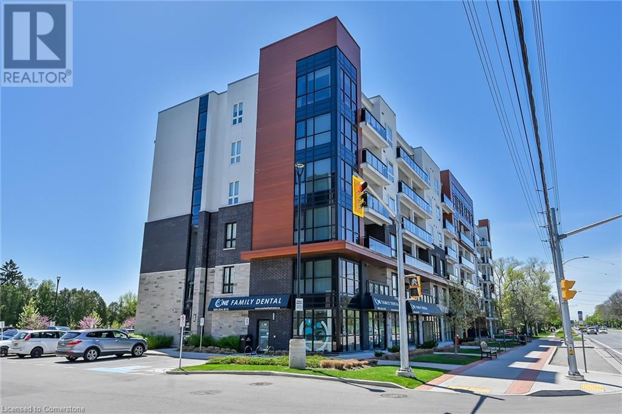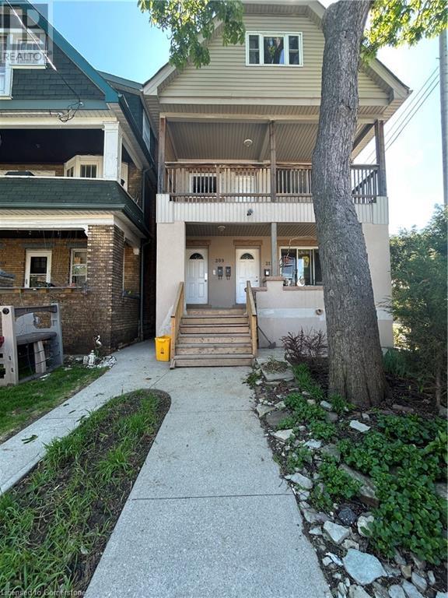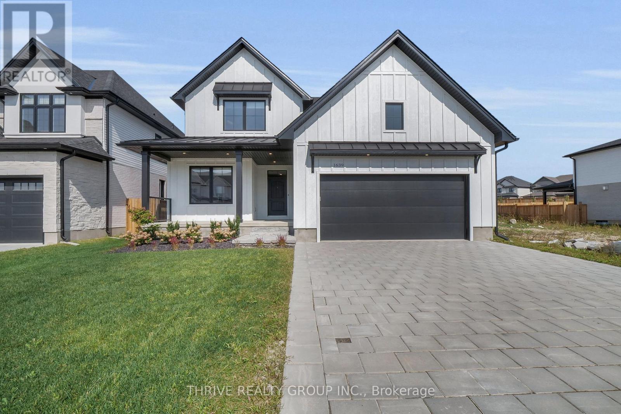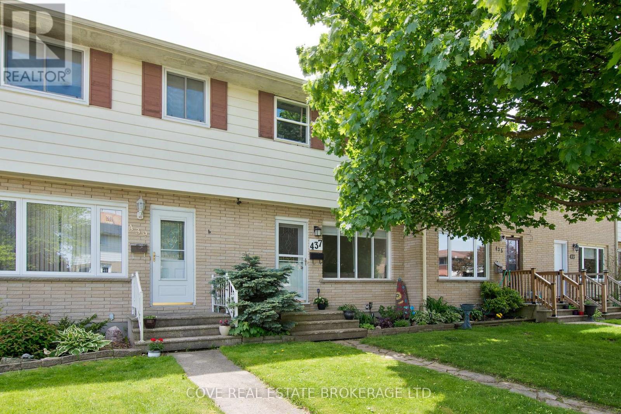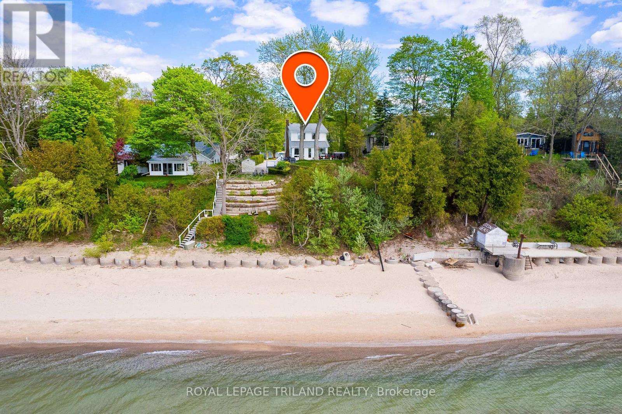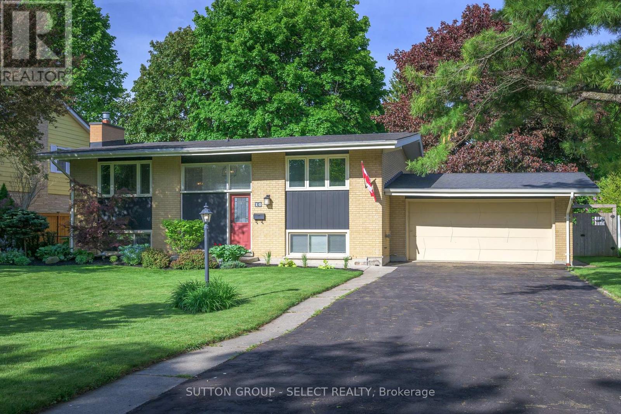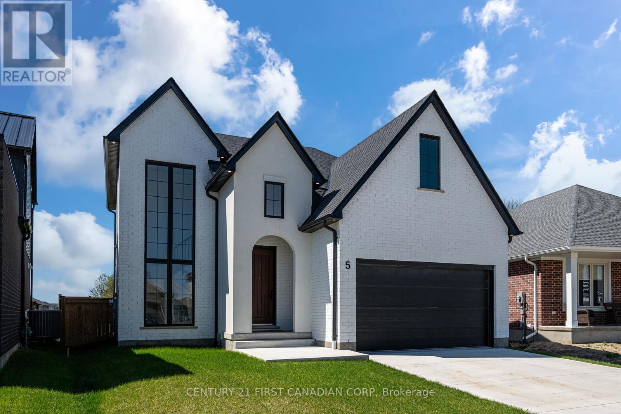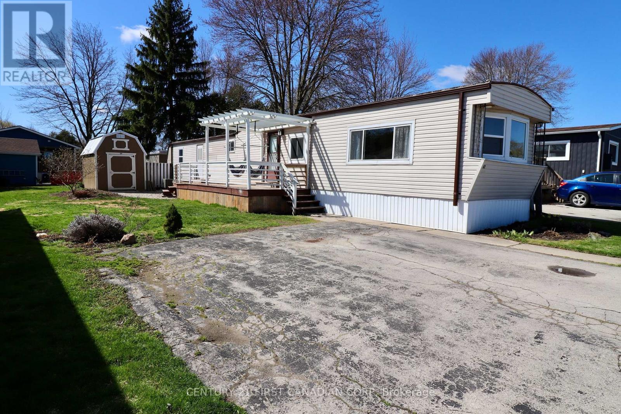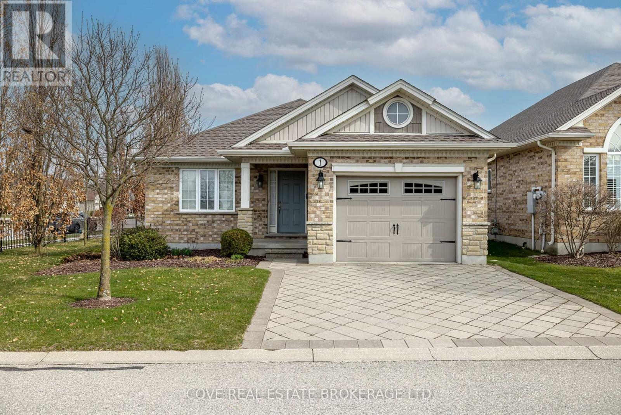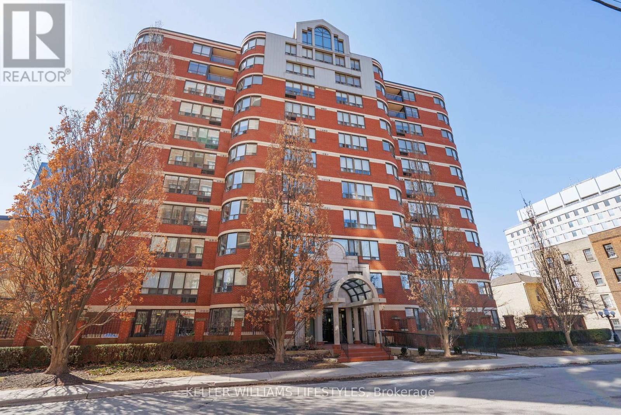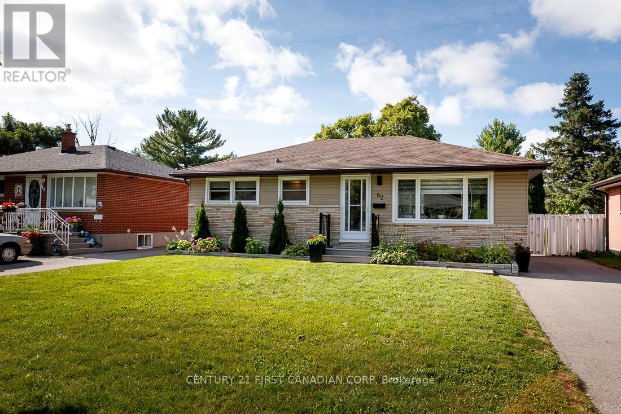7994 Oakridge Drive
Niagara Falls, Ontario
Welcome to your new home located in a very sought after neighbourhood the home is newly renovated & amazingly maintained! This split level home offers a finished basement with separate entrance for in-law or secondary suite capability perfect for all Buyer types! You'll love the natural lighting, Hardwood Flooring, new Bay Window & gorgeous Kitchen with Stainless Steel Appliances fully included in the purchase of this home. A Fenced backyard with concrete pad and shed makes hosting get togethers this summer a breeze! Located close walking distance to Tennis Courts, Parks and Trails and close driving distance to the luxe White Oaks Resort as well as tons of Niagara activities & shopping outlets! The private attached garage is a lovely addition to keep your car safe during Canadian winters or to turn into a workshop! The home features a water filtration system, Nest Thermostat and central vacuum as well as owned newer: Hot Water Tank (2017), A/C and Furnace (2018). Roof comes with transferable warranty that still has 10+ years left on it. Lastly, rest assured knowing that your family is safe & secure with Alarm System installed ! Home has possibility for fourth bedroom in the basement ! (id:59646)
428 Lakeview Drive
Woodstock (Woodstock - North), Ontario
Welcome to this stunning large ranch with approximately 3222 sq ft finished and located in the sought-after Alder Grange Subdivision! This beautifully designed home offers the convenience of main-floor living with upscale finishes that are sure to impress. The spacious primary suite features a luxurious ensuite and direct access to a gorgeous deck perfect for enjoying your morning coffee. A second bedroom, main-floor laundry, and an open-concept kitchen and dining area complete the main level. The walkout lower level is a standout feature, offering a in law suite as a private retreat with a full kitchen, dining area, cozy living room, and an additional bedroom. Plus, there is plenty of unfinished storage space for all your needs. Outside, the professionally landscaped backyard is your own private oasis, complete with a brand-new concrete patio ideal for relaxing or entertaining. Don't miss your chance to own this elegant, move-in-ready home in a fantastic neighborhood! Some updates include poured concrete patio 2022, engineered hardwood in the main floor bedrooms and the full lower level . Updated appliances on the main floor 2021 and lower level in 2024. (id:59646)
300 Ravineview Way Unit# 41
Oakville, Ontario
Welcome to 300 Ravineview Way in The Brownstones – a highly sought-after townhome complex in Oakville! This beautifully maintained home offers an open-concept main level with hardwood floors, a modern kitchen with quartz countertops, and a spacious living area with a custom-built entertainment unit. Step through sliding glass doors to a private deck overlooking green space – perfect for morning coffee or evening relaxation. Upstairs, three generous bedrooms include a primary suite with a walk-in closet, double closet, and ensuite. The finished basement adds a versatile bonus room, ideal for a home gym or guest suite, along with a full bathroom. Inside entry from the garage and California shutters throughout add comfort and style. Located in desirable Wedgewood Creek, just steps to trails, parks, Iroquois Ridge Community Centre, and top-rated schools. Quick access to the QEW, 403, and Oakville GO Station ensures easy commuting. This turnkey townhome is a rare gem in a vibrant community. Don’t miss your chance to call it home! (id:59646)
78 Myers Lane Unit# 78
Hamilton, Ontario
Living is easy in this spectacular end-unit townhouse (2008) backing onto a beautiful, treed greenspace. The unique multi-level floor plan has a modern feel while creating a sense of space and privacy. An open living room to kitchen layout allows for seamless integration between the two spaces and increased natural light. Just off the kitchen the deck offers a wonderful place to relax and unwind, or simply soak up the natural surroundings. You’ll be impressed by the modern solid wood floating staircase. The primary bedroom, with ensuite bath and walk-in closet, is located on its own level, providing the ultimate in privacy and comfort. Two additional bedrooms on their own level as well. A walk-out basement offers even more living space, with a rec room and gas fireplace. Storage/utility room here as well. The location is unbeatable, with a short walk to amenities such as shopping, restaurants, a park, hiking trail, and major transportation routes. Includes a single car garage plus parking space. Plus handy bedroom level laundry facilities. New furnace in 2024. (id:59646)
1 Franks Lane
Brantford, Ontario
Your Dream Home Awaits in Foxhill Estates, Brantford! Discover the perfect blend of luxury, comfort, and functionality in this exceptional raised bungalow, set on a premium corner lot in one of Brant county’s desirable areas. Step inside to a bright, open-concept main level featuring soaring ceilings, rich maple hardwood floors, and three generous bedrooms—including a tranquil master bedroom with a walk-in closet, private ensuite, and separate entrance with sliding doors to a two-tiered oversized backyard deck. The spacious kitchen flows seamlessly into the living room with a cozy fireplace, while a convenient main-floor laundry room adds everyday ease, with direct access to the garage. The kitchen has a separate sliding door walkout to the deck. Working from home? Enjoy a private, skylight-filled office above the heated 3-car garage, ideal for remote work or creative pursuits. The fully finished lower level offers incredible flexibility, complete with a private side entrance, heated floors, full kitchen, family and dining areas, 2 rooms including 1 bedroom, and a full bath—perfect for multi-generational living or an in-law suite. The lower level is raised, showcasing large windows and bright light throughout. Outside, relax or entertain in your private backyard oasis, featuring mature landscaping, a full-property irrigation system, a fully fenced inground salt water pool, two sheds and nearly an acre of space and utmost privacy to enjoy all year round. This home truly has it all—style, space, privacy, and endless potential for families of all sizes. Don’t miss your chance to own this rare gem! (id:59646)
320 Plains Road E Unit# 312
Burlington, Ontario
Perfect for First-Time Buyers & Those Looking to Downsize! Rosehaven Affinity, a highly desirable condo community in trendy Aldershot! Where convenience, comfort, and style come together! This is your chance to step into homeownership in a modern, move-in-ready 2-bedroom, 2-bathroom condo. Enjoy 900 sq. ft. of open-concept living with a custom kitchen, stainless steel appliances, Corian countertops, with plenty of counter space; ideal for entertaining. Close to shops, restaurants, and the GO Station, it’s perfect for young professionals with a busy lifestyle or if you are looking to downsize for a maintenance free lifestyle. Looking for a stylish, low-maintenance home? This graciously finished condo offers executive-level features in a welcoming, professional building. With an elevator, same-floor locker, and top-tier amenities: including a gym, yoga studio, rooftop terrace with BBQs & fireplace, billiards, and a party room, you can enjoy a vibrant yet hassle-free lifestyle. Pet-Friendly Community, excellent location, steps from transit, dining, and shopping. This home is perfect for those looking to simplify without sacrificing quality. Whether you're buying your first home or looking for a fresh start in a thriving community, this condo offers everything you need. (id:59646)
209 Balsam Avenue S Unit# 2
Hamilton, Ontario
Renovated 2-bedroom apartment for rent on the second floor of a well-kept home in the heart of St. Claire, Hamilton Centre! This bright and inviting space features a open-concept living/dining area, large kitchen with tons of counter space, two spacious bedrooms with large closets, and a well-appointed 4-piece bathroom. Includes parking, water, and the comfort of a dishwasher, intercom, laundry, and A/C- all the essentials for easy living! Ideally located just a 1-minute walk to Gage Park, 2 minutes to the HSR bus route, and only a 5-minute drive to the Red Hill Valley Parkway. A beautifully maintained unit in a quiet, established neighbourhood! (id:59646)
619 Westfield Drive
Waterloo, Ontario
Stunning Home in a Prime Waterloo Neighborhood – Ideal for Multi-Generational Living! Welcome to your dream home in one of Waterloo’s most desirable neighborhoods! This bright, spacious home offers excellent curb appeal and is perfectly suited for multi-generational living! Whether you're hosting family gatherings, looking for privacy, or need room for multiple generations to live together comfortably, this home is the perfect fit. The main floor features an open-concept kitchen, dining, and living area with vaulted ceilings and abundant natural light, creating a warm and elegant atmosphere. It flows seamlessly to a private patio deck, surrounded by a beautifully landscaped backyard with scenic views. Upstairs, you’ll find three generous bedrooms, including a private master suite with an en-suite bath and walk-in closet. A second full bathroom ensures comfort for family or guests. The walkout basement, almost entirely above ground, includes a spacious living room with large windows, a full bathroom, a large bedroom, and ample storage — ideal to accommodate a home office, guests, or growing teens and extended family. The backyard is a serene, private retreat—perfect for relaxing, entertaining, or letting kids play. Located in a vibrant, family-friendly community known for its top-rated schools and parks, this home is within short walking distance of The Boardwalk, offering shops, restaurants, gyms, medical centers, and more. This rare find combines comfort, space, and a welcoming setting designed for multi-generational families to thrive. Schedule a tour today and fall in love with all this home has to offer! (id:59646)
39 Soho Street
Hamilton, Ontario
WELCOME TO CENTARL PARK!!! THREE LEVEL FREEHOLD TOWNHOME, NO ROAD FEE, LOCATED IN STONEY CREEK MOUNTAIN.THIS HOME OFFERS BRIGHT SPACIOUS LIVIMG ROOM WITH FIREPLACE. HARDWOOD FLOORS ALL THROUGHOUT. UPGARDED KITCHEN WITH QAURTZ COUNTER TOP AND A BEAUTIFUL ISLAND FACING THE SLIDING DOOR TO A RELAXING BALCONY WHERE YOU CAN SEE THE LANDSCAPED BACKYARD SITUATED IN THE PRIME LOT. THE THIRD FLOOR HAS 3 BEDROOMS WITH OVERSIZED MASTER BEDROOM. DRIVEWAY CAN FIT 2 CARS, PERFECT FOR A FIRST TIME HOME BUYERS AND INVESTORS. WALKING DISTANCE TO ERMOSA KARST CONSERVATION AREA, PARKS, SCHOOLS, SHOPPINGS, RECREATION AREA. ACCESS TO HIGHWAY. (id:59646)
215 Prince Albert Street
South Huron (Stephen), Ontario
Welcome to this beautifully maintained 3-bedroom, 2-bathroom home nestled on a quiet street in Centralia. Surrounded by mature trees and offering a fully fenced yard, this property is ideal for those seeking privacy and peaceful outdoor living. Enjoy your morning coffee on the deck just off the kitchen or unwind in the evenings under the covered deck off the mudroom.Inside, the main floor features a spacious office perfect for remote work or a quiet study space. The home offers plenty of storage throughout, along with a full basement that includes a bathroom rough-in, giving you room to expand. Recent updates include a high-efficiency furnace and central air (both within the last 6 years), ensuring year-round comfort. A Generac generator provides added peace of mind.With excellent curb appeal and thoughtful upgrades, this home blends function and style in a family-friendly setting. Don't miss this opportunity to enjoy small-town living with big-time value! (id:59646)
1639 Upper West Avenue
London South (South B), Ontario
Welcome to 1639 Upper West Avenue, where contemporary design meets refined comfort. This beautifully designed 4-bedroom, 2.5-bath residence features a spacious double-wide paver stone driveway leading to a generous 2-car garage. Inside, you'll find a thoughtfully curated interior filled with premium finishes. The open-concept layout highlights a large kitchen island equipped with high-end appliances and a practical butlers pantry. Each bedroom is elegantly styled, complete with walk-in closets, while the primary suite boasts an ensuite with a freestanding tub and an oversized tile shower.Sunlight pours into every room, creating a bright and welcoming ambiance throughout the home. Step out back to enjoy a large, covered deck. Ideal for entertaining or simply unwinding outdoors. Situated in a sought-after neighborhood, this property combines style, comfort, and convenience. Dont miss your opportunity to make this stunning home yours - book a private tour today! (id:59646)
22971 Highbury Avenue N
Middlesex Centre (Bryanston), Ontario
A beautifully maintained 4-bedroom home that perfectly blends country charm with modern sophistication. This inviting property offers spacious living, endless views, and thoughtfully updated interiors. The expansive backyard offers privacy, perfect for gardening, entertaining on the spacious deck, or simply taking in the scenic countryside. Step inside to a spacious, light-filled interior featuring an open-concept layout with a neutral color palette, and tasteful finishes throughout. The fully renovated kitchen is both stylish and functional, equipped with quartz countertops, stainless steel appliances, and custom cabinetry ideal for everyday living or entertaining. Take in your endless views through the new patio doors (2024) that offer lots of natural light into the dining. The inviting living area features a grand space with large windows that frame serene views of the surrounding countryside. All 3 bedrooms on the main floor are generously sized, including a spacious primary with an updated and sleek ensuite and walk in closet. Enjoy main floor laundry with new appliances in your mudroom off the attached garage with a newer garage door, and equip with a door to access your deck. Downstairs you will find a fully finished basement with an additional bathroom and bedroom. The basement includes updated waterproofing with weeping tile (2023) with transferable lifetime warranty, and new back up sump pump (2024). Discover the many upgrades including a metal roof for low maintenance and longevity, drainage system (2023), well pump (2024), water softener (2025) water filtration system (2022), new a/c and furnace (2024) and front yard drainage system (2022). This property is nestled in the peaceful community of Bryanston, where you can have the country feel, while only being 8 minutes from London. Don't miss this opportunity to own a stunning and secluded property, and experience this serene lifestyle. (id:59646)
437 Forest Avenue
St. Thomas, Ontario
Fantastic 2 Storey home with finished Basement located in St. Thomas. Conveniently located near Forest Park P.S., Joe Thornton Community Centre, YMCA, St. Thomas-Elgin General Hospital, shopping, restaurants and more! This 3 Bedroom, 2 Bathroom home is move-in ready and features a number of updates over the years. The Main Level consists of a spacious Living Room, eat-in Kitchen with updated cabinetry, stone countertops and stylish backsplash along with a 2-piece Bathroom. Upstairs, there are 3 Bedrooms and a 4-piece Bathroom. The Basement is partially finished and consists of a Recreation Room and Utility/Storage/Laundry Room. The Back Yard has a patio, shed, is fully fenced and leads to the parking at the rear with 3 parking spaces. Updates include: Kitchen, Bathroom, flooring, Basement, furnace and more! Includes 6 appliances and shed. See multimedia link for 3D walkthrough tour and floor plans. Don't miss this great opportunity! (id:59646)
71365 Branch Road
Bluewater (Hay), Ontario
GRAND BEND LAKEFRONT GEM | SPECTACULAR BEACH QUALITY W/ EASY STEPS TO LAKE | INCREDIBLY UNOBSTRUCTED LAKE & SUNSET VIEWS FROM EVERY CORNER OF THIS 4 SEASON HOME & PROPERTY | TUCKED AWAY IN A SECRET SPOT JUST 4KM FROM AMENITIES | NEARLY 1/2 AN ACRE W/ BOATLOADS OF PARKING & IMPRESSIVE LAKE SIDE PRIVACY | FULL BLOWN TURNKEY PACKAGE INCLUDES EVERYTHING YOU NEED ON DAY 1! Looking for a high-quality yr round home or cottage that won't break the bank? This is the spot! This manageably sized charmer 3 min north of everything you need in downtown GB always has a beach. Panoramic lakefront windows showcase the gradual approach over a stable armor stone terraced slope to your privately owned sandy oasis. In fact, the beach is so consistently deep, the current owners have kept their boat right on the their privately owned beach, every summer. The superb lakefront parcel offers a generous .466 acres w/ parking for all the guests & toys + a large yard for the kids w/ included playground. Speaking of inclusions, this fully furnished turnkey package will come w/ everything you need on closing day! Just drop your bags at the door & enjoy! From the quality appliances to the 2 yr old hot tub along w/ linens, kitchenware, outdoor furniture, even the boat winch & most of the artwork, you wont need a thing! Loaded w/ updates from the current owner, including a brand new late 2020 eco flow septic system, a '23 roof, updated lakefront windows in '23, on demand oversized boiler water heater in '23, significant landscaping updates w/ the full armor stone terracing down to the lake, plus a variety of other modernizations such as the walk-out lower-level conversation to a family room w/ guest sleeping area (4th bedroom) & a BRAND NEW 2nd bathroom, this one is ready to go! All that, & there is still room to grow into this generous lot. With timeless hardwood flooring, a young granite kitchen, & that cozy living room gas fireplace for year round enjoyment, this is one you don't want to miss! (id:59646)
10 Farm Manor Court
London North (North L), Ontario
Introducing 10 Farm Manor Court, a beautiful family home located on a quiet cul-de-sac & surrounded by the mature trees that Hunt Club is so well known for. This 4-bedroom, 2-full bathroom raised ranch has been significantly updated while maintaining its original charm. You're greeted by exceptional curb appeal that is a testament to the pride of ownership, & an oversized 2-car garage. As you enter your eyes are drawn to the soaring vaulted ceilings that characterize the main floor, adding to the beauty of the gas fuelled, floor-to-ceiling slate fireplace, accented with rustic timber. A bright, traditional floor plan tours you about a spacious kitchen, connecting you to an open-concept dining area. From here, exit onto your sizeable rear deck that overlooks a manicured & private backyard, complete with a fire pit that is perfect for summer gatherings or peaceful solitude. The primary bedroom features a stunning continuation of the vaulted ceiling details, a built-in electric fireplace with stone backsplash, & direct entry to the updated main bath. A second large bedroom featuring its original built-ins, completes the main floor. The raised ranch configuration allows for large windows to flood the lower level with natural light, as the majority of the wall height is above-ground. At the base of the stairs we enter an enormous 28x13 family room, perfect for a secondary living space and/or children's play area. The lower level is also home to a second fully updated bathroom, 2 additional large bedrooms (or home office), & the laundry room. You are walking distance to Remark, Superstore, Starbucks, Sifton Bog, top-rated schools, & Oak Park is visible from your front porch. This beautifully maintained property also boasts several upgrades, including new furnace (2023), new windows (2018), cedar raised gardens & stone walkway (2021). The privacy of this property, along with the kind & wonderful neighbours make this a home that you will cherish for a lifetime. (id:59646)
193 Bruce Street
London South (South F), Ontario
Welcome to one of the most charming homes in the heart of Wortley Village! This stunning Ontario cottage effortlessly blends timeless period charm with a fresh, modern look. Featuring soaring 10-foot ceilings, elegant transom windows, and a gorgeous screened-in porch, this 3-bedroom, 2-bathroom bungalow offers the perfect balance of character and contemporary comfort. Thoughtfully updated including a new furnace installed in 2025and freshly painted throughout, this move-in ready gem invites you to enjoy warm, inviting spaces filled with natural light. Step outside to your fully fenced yard, ideal for relaxing or entertaining, while being just steps away from all that Wortley Village has to offer including boutique shops, cozy cafes, and beautiful parks. Combining historic charm with modern updates in one of London's most sought-after neighbourhoods, this home is truly a rare find. Don't miss your chance to experience the perfect village lifestyle! (id:59646)
5 Hartland Circle
St. Thomas, Ontario
This beautifully designed, modern home is the perfect blend of luxury and function. The sleek chefs kitchen features a large quartz island, contemporary backsplash, a butlers pantry, and high-end cabinetry, perfect for both everyday living and entertaining. The open-concept mainfloor is bathed in natural light and showcases engineered hardwood, motorized blinds, astriking stone tile stair landing, fireplace, and designer black hardware throughout. A spacious main floor laundry, and stylish 2-piece bath add everyday convenience. Upstairs, the elegant primary suite boasts a spa-like 5-piece ensuite with a glass shower, soaker tub, andwalk-in closet. Two additional generously sized bedrooms and a modern family bath complete the upper level. The unfinished basement offers endless potential. A true statement in modern styleand sophistication! (id:59646)
62 Maple Avenue
Flamborough, Ontario
Welcome to 62 Maple Avenue in exclusive Grand Vista Gardens—an extraordinary Cape Cod-style home perched above the breathtaking Dundas Valley. This meticulously renovated 4-bedroom, 4-bath residence blends timeless charm with modern sophistication, tucked on a quiet dead-end street surrounded by nature, conservation, and luxury. Every inch of this home has been thoughtfully reimagined with premium finishes and custom details. The main level features restored wide-plank hardwood in the kitchen, solid hickory hardwood throughout the living areas and office, and elegant original plaster ceilings and crown molding that nod to the home’s heritage. The kitchen has been refreshed to perfection, complemented by upgraded lighting, sleek door hardware, and stylish fixtures throughout. Upstairs, beautifully finished engineered hardwood leads to spacious bedrooms, including a serene primary retreat with a cozy fireplace, luxe ensuite with a jetted tub, spa-inspired shower, and designer details throughout. The main bathroom features vaulted ceilings and a reconfigured layout for added comfort and flow. The fully finished basement is a showstopper—complete with a bright living area, custom bathroom, laundry room, and walkout to your spectacular backyard oasis. Outdoors, indulge in your private paradise: a 20x40 heated in-ground pool surrounded by lush perennial gardens, pressed concrete patio, and seamless drainage. The south-facing yard teems with wildlife—deer, wild turkeys, and songbirds are your daily visitors, with panoramic escarpment views that change with the seasons. This coveted location offers the best of everything: walk to Webster’s Falls, Spencer Creek, and the Bruce Trail; explore nearby conservation areas and local farms; and enjoy the charm of Dundas, minutes from golf, McMaster, Aldershot GO, and major highways. A rare and refined lifestyle awaits—nature, luxury, and serenity, all in one unforgettable address. (id:59646)
82 - 3100 Dorchester Road
Thames Centre, Ontario
This beautifully updated mobile home is located in the sought-after 55+ community of AnthonysMobile Park, just 15 minutes from London. Set on a landscaped lot, it offers a cozy front porchperfect for your morning coffee or evening unwind. Inside, nearly every detail has beenupgraded. The kitchen features updated cabinets, counters, and stainless steel appliances(2019), opening to a bright, comfortable living space. Renovations in 2019 included newflooring, drywall, and insulation. The bathroom was refreshed in 2024, along with new paint,trim, interior doors, and lighting throughout. A newer furnace and A/C (20182019), 200 amphydro service, and a 8x12 shed added in 2023 add to the appeal. Lease is $796.71/month andincludes garbage, recycling, rent, taxes, water and sewage testing. Affordable, move-in ready,and tucked in a quiet communitythis home offers easy living at its best. (id:59646)
1 - 45 Lake Margaret Trail
St. Thomas, Ontario
Wonderful Bungalow with Single Car Garage located in Lake Margaret Station! This well-maintained 2 Bedroom, 1 Bathroom home is located in a quiet enclave close walking distance to Lake Margaret, walking trails, Jim Waite Park and a quick 12 minute drive to Port Stanley. The open-concept Main Level has a well-appointed Kitchen which overlooks the Dining Area and Living Room with cozy gas fireplace. The Primary Bedroom is nicely tucked away nearby the 4-piece Bathroom while the 2nd Bedroom could be used as the perfect Home Office or Den. Includes Main Floor Laundry. Outside, there is a Sundeck with privacy fence in a very nice setting. The Basement is unfinished and roughed-in for a Bathroom. Recent updates include: furnace & A/C (2018), roof (2022), attic insulation (2023) and sump pump (2025). Low condo fees include grounds maintenance, grass cutting, snow removal of drive and walkway to your door and more! See multimedia link for 3D walkthrough tour and floor plans. Don't miss this great opportunity! (id:59646)
667 Griffith Street
London South (South K), Ontario
Welcome to this delightful townhouse condo located in the heart of desirable Byron! Nestled in a prime location, this spacious and well-maintained property offers comfort & convenience. Step inside to a bright and inviting living room, where a large front window fills the space with natural light. The separate dining area is ideal for hosting family dinners and gatherings. A convenient 2-piece bathroom on the main floor adds functionality for guests and everyday living. The functional kitchen features great lighting and direct access to the fully fenced patio, perfect for summer BBQs. Upstairs, you'll find three well-proportioned bedrooms and a full 3-piece bathroom, providing ample space for the whole family. This home also features newer carpeting throughout and a furnace replaced just six years ago, adding value and peace of mind. With garage space for 1 vehicle and driveway parking for another, perfect for families with multiple vehicles. Located just minutes from Springbank Park, Boler Mountain, shopping, restaurants, schools, public transportation, and a variety of amenities, this home truly checks all the boxes. Don't miss your opportunity to find an affordable option in Byron one of the city's most sought-after communities. (id:59646)
1103 - 7 Picton Street
London, Ontario
Luxury Penthouse Living with Breathtaking City Views! Step into this stunning 2-bedroom + den, 2-bathroom penthouse condo, where thoughtful high-end renovations meet exceptional comfort and style. Perched high above the city, this expansive suite offers panoramic views from the oversized windows and private balcony, creating the perfect backdrop for both relaxation and entertaining. Classic hardwood flooring and crown moulding throughout enhances the sophisticated design. The spacious living and dining areas are warmed by a beautiful fireplace, adding an elegant and cozy touch. The chef's kitchen has been beautifully updated with high-end finishes, and premium included appliances. The primary suite is a luxurious retreat, featuring a slimline fireplace, spa-like ensuite with heated floors and generous walk-in closet. The second bedroom is a spacious retreat for guests and features their own beautifully updated ensuite washroom. The versatile den offers flexibility for a home office, secondary living space or extra guest quarters. A separate furnace and air conditioning system ensure year-round personalized comfort with the added supplement of baseboard heaters. This penthouse comes with two exclusive, underground parking spots and abundant storage within the unit makes city living effortlessly convenient. The building itself boasts top-tier amenities, including an indoor pool, weight room, party room, and two rooftop patios, adding to the lifestyle appeal. If you're seeking upscale urban living with breathtaking views and refined upgrades, this penthouse is a rare find. (id:59646)
82 Queenston Crescent
London, Ontario
Move in ready! Enjoy this beautifully maintained home with all the latest design features for todays lifestyle! This home in the family friendly Fairmont neighbourhood has been updated throughout the interior and exterior. Granite counter in the modern kitchen featuring newer stainless steel appliances. All newer flooring thoughout this carpet-free home. Modern glass railing into the spacious and inviting lower level family room with fireplace and updated 3pc. bath and plenty of extra storage space. Furnace had new heat exchanger replaced in November 23. Windows and shingles were recently replaced as well. New eavestrough with gutter guards and soffits. The large all fenced yard is ready to enjoy for families and/or gardeners. Brick patio with retractable awning, new shed and repaved driveway (id:59646)
Upper - 1069 Karenana Road S
London South (South U), Ontario
Newer Upper unit for lease. Spacious 4 Bedrooms with 4 bathrooms to include 2 ensuites. Featuring open concept Living/Dining area with gourmet kitchen and large windows. Family room with fireplace. Main floor laundry. Good sized Bedrooms with plenty of light. Stylish full bathrooms and 2 ensuites. Unit comes with parking space for one vehicle in the driveway (one side of the driveway) and one spot in garage. Conveniently located just off Highbury Ave with access to Hwy 401, Veterans Memorial Parkway, Hospitals, Shopping Malls and London International airport. Utilities will be split as (80/20 split with lower floor unit for Heat, Hydro, Gas and water heater rental). Grass cutting responsibility of upper unit and snow removal for one side of the driveway parking. No Smoking. Need Rental Application, references, credit check, job letter and paystub. *Pictures are from previous listing in 2024. (id:59646)

