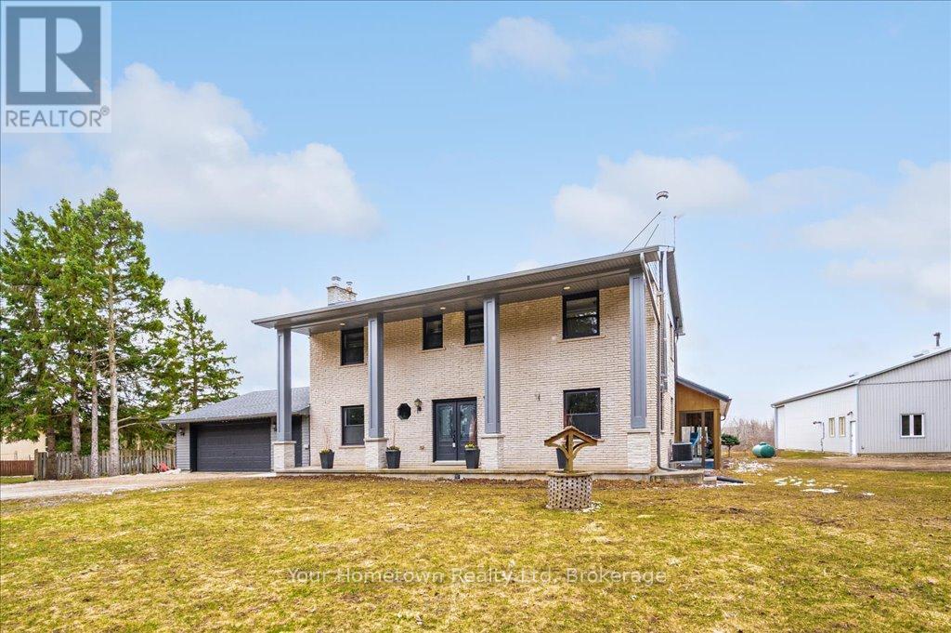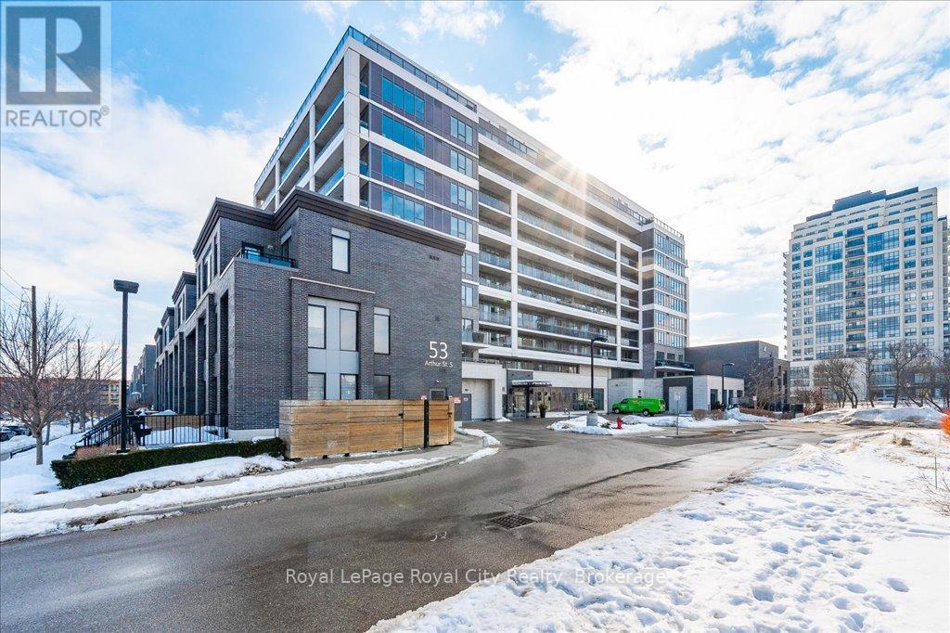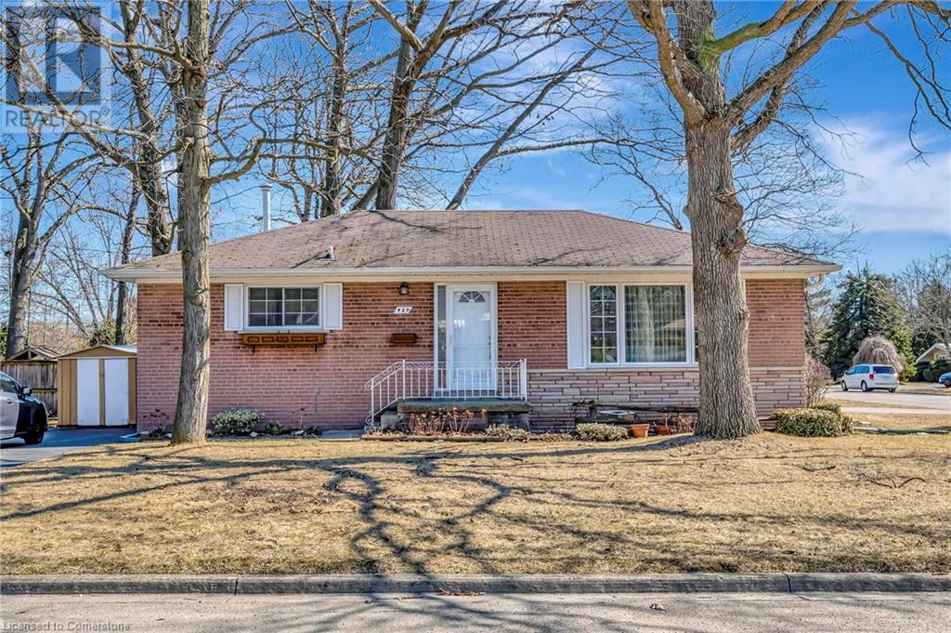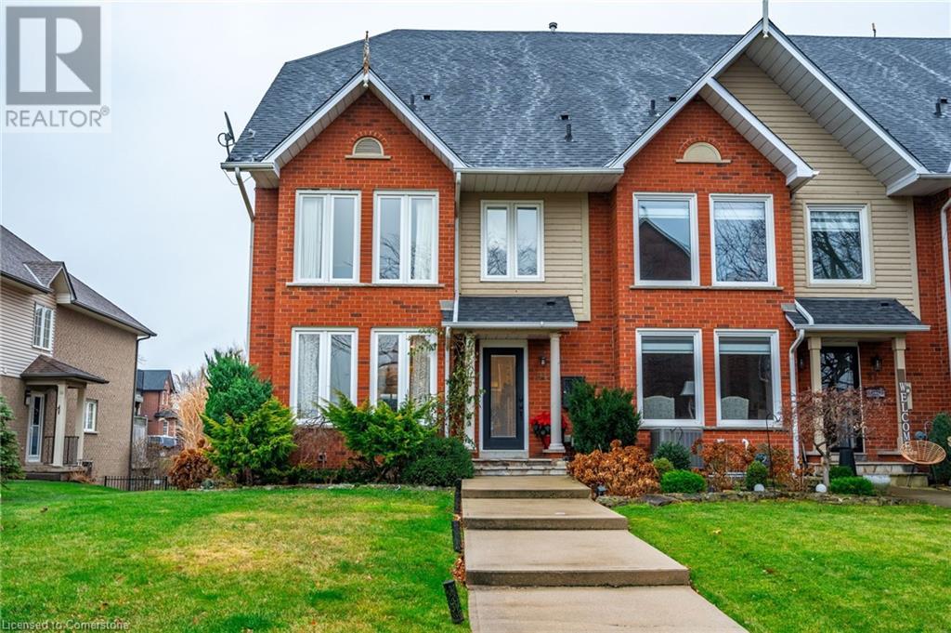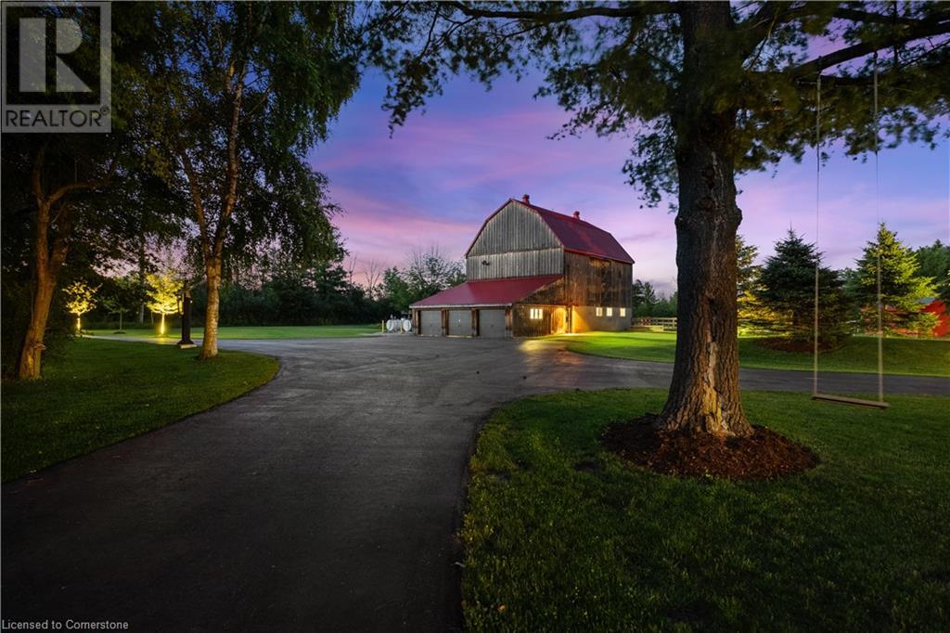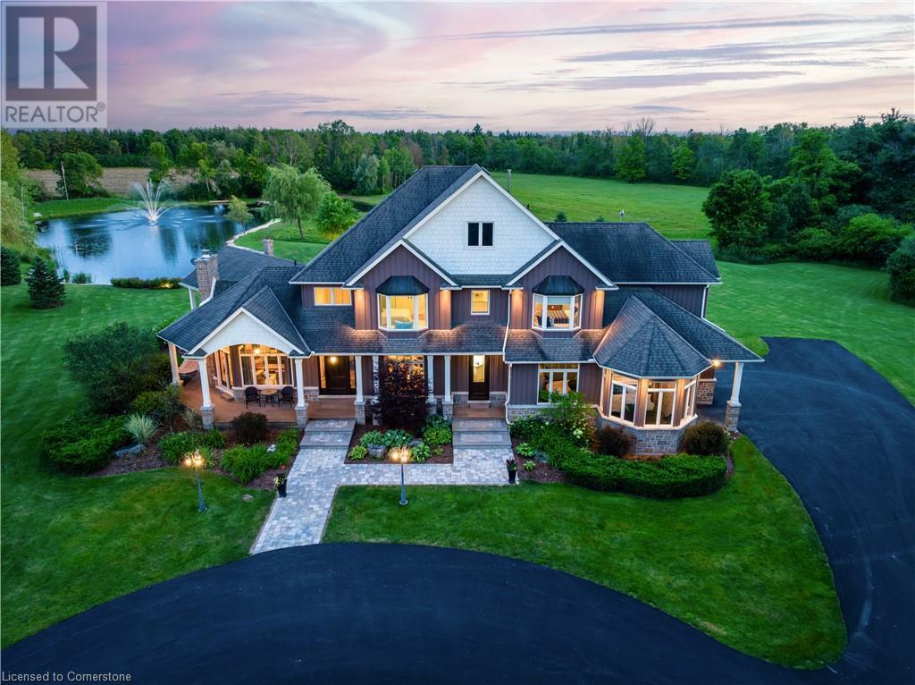8 Spring Crest Way
Thorold, Ontario
Welcome to this stunning 3-bedroom, 2.5-bathroom freehold townhome, where modern design meets comfort and convenience. Step inside to discover a spacious open-concept layout that effortlessly blends living, dining, and kitchen areas, perfect for both everyday living and entertaining. The large kitchen features stainless appliances, ample counter space, and a large island perfect for meal prep or casual gatherings. The living area offers a cozy space for relaxation, while the dining area provides plenty of space for formal dinners. Upstairs, the spacious primary bedroom offers a serene retreat with a generous walk-in closet and a 3-piece ensuite bathroom. Two additional well-sized bedrooms share a 4-piece bathroom. And, with second floor laundry, doing the laundry is easy - no more taking it downstairs! The basement is not yet finished, but ready for you to complete however you like and includes a bathroom rough-in. Outside, immediately upon arrival, you'll be impressed by its beautiful curb appeal, including an exposed aggregate concrete driveway, and out back enjoy outdoor living with a private backyard with new fence and concrete patio perfect for summer barbecues, gardening, or simply unwinding after a busy day. You can even see Niagara Falls in the distance behind the house. Conveniently located near highways. shopping, parks, Niagara College, and Brock University. Don't miss your chance to own this incredible property! (id:59646)
6878 Wellington Rd 16 Road
Centre Wellington, Ontario
Fully updated four bedroom, four bathroom home on 10 acres! Have you ever dreamt of country living, with your own indoor pool, trails to hike, and a shop to play in? With nothing to do but move in, this large renovated two storey has enough room for everyone to live and play. The welcoming front porch leads to a slate floored foyer, and the large and bright living room with charming wood stove. An updated kitchen with breakfast/coffee bar and tons of (quartz) counter and cupboard space leads to the dining room. The main floor has great flow with the two piece washroom, also featuring slate flooring. The separate entrance through the oversized two car garage is a handy option to the mudroom/laundry room that enters into the kitchen. Upstairs, find three large bedrooms with double closets and hardwood flooring, one of which is currently being used as an office. The master bedroom features sitting area, walk-in closet, three piece ensuite w heated floors and wonderful views of the backyard. Downstairs, the fully finished basement has a newer propane fireplace, a three piece bathroom, room for a gym, playspace and complete with walk-up to the garage. Back upstairs, off the kitchen, find the family fun zone - three season indoor pool with new cover, newer heater and pump. Endless hours of enjoyment for friends and family! Outside, more adventures await! The back deck with gazebo overlooks the ten acres of trails and a stream. There is even a bunkie hidden in the bush that could be a fun playhouse or cool hangout for the older kids. The 32 x 62 drive shed has an insulated shop, a wett certified wood stove, newer eavestroughs and plenty of room for all of the toys. All the mechanicals have been taken care of: Propane Furnace & A/C 2021, Roof 2022, New Windows 2024, R70 insulation 2024, repointed brick 2024, HVAC/ERV system 2025, Tankless Hot Water Heater 2025. All of this, ten minutes to town on a paved road. Come and see what country living can offer! (id:59646)
Rl3 - 53 Arthur Street S
Guelph (St. Patrick's Ward), Ontario
RIVERFRONT TOWNHOME This sunfilled townhome in the heart of the downtown core enjoys a rare and coveted river front setting. While barbecuing on your patio or relaxing on your upper level balcony, your unobstructed view is overlooking quiet greenspace and the river! A bright, open concept main floor plan has romantic gas fireplace to warm those wintry nights, wood flooring and convenient powder room. High-end stainless steel kitchen appliances include 6 burner gas range, refrigerator/freezer, microwave convection oven and late model wine refrigerator. Level 2 offers a comfortable tv area, generous bedroom with walk-in closet and full bath with deep soaker tub. Furnace/water softener/water heater and work bench fit easily into the mechanical room and a large linen closet also on this level. The 3rd floor king sized primary suite is guaranteed to impress with its lavish ensuite bath, stand-alone shower, double sinks and separate water closet. Did we mention you also have two walk-in closets and a walkout to a private balcony where you can sit cozily in your pyjamas while watching the stars? Full size laundry room completes the picture. Your new home has two prime indoor parking spaces, #34 & 35, mere steps to the hallway entry. Your storage locker is on the lower level. The upscale model Weber barbeque with side burner, all appliances, water softener(2024) and custom blinds are included in the sale. You can happily celebrate your purchase right next door at the historic Spring Mill Distillery or take a walk down the street and enjoy lunch at Sugo Mercado and a cocktail at Guelphs own Standing Room Only bar! Across the river, youll love walking and biking extensive riverside trails. You naturally have full use of all Metalworks amenities. An exceptional opportunity not to be missed! (id:59646)
206 Nelson Street
Brantford, Ontario
You will be so impressed with this stylishly renovated bungalow in a prime central Brantford location! Step into low maintenance living with this beautifully upgraded solid brick bungalow located on a mature, tree-lined street. Thoughtfully modernized within the last 10 years, this superb carpet-free home features 2 bedrooms, 2 bathrooms, and an open concept layout with 9-foot California ceilings and detailed with classy crown molding and adorned with all new glittering fixtures. The bright kitchen is a showstopper boasting quartz countertops, marble-look floors, stainless appliances, and tying it all together is the unique stainless backsplash. The massive primary bedroom offers a retreat-like feel with plenty of closet space and the second bedroom includes two freestanding cabinets providing extra storage. The lower level hosts a cozy rec room with a huge closet and an electric fireplace (included), a second 3 piece bath, immaculate laundry nook, and a huge storage area. Enjoy your morning coffee on the charming covered veranda featuring 2 side blinds for privacy. The rear of the property provides plenty of parking and a handy 8x10 custom Grand River shed. Located within walking distance to Recreation Park, schools, public transit, and only a short drive to the 403, this home is perfect for first-time buyers or those looking to downsize in style. This impressive property is definitely one you must see in person to truly appreciate. (id:59646)
63641 Smith Road
Wainfleet, Ontario
Welcome to country living at its finest! This beautiful 2+2 bedroom raised bungalow sits on a spacious 1.65-acre lot and offers more space than meets the eye. The large detached double garage is perfect for your vehicles, toys, or workshop needs. Inside, the eat-in kitchen is bright and modern with quartz countertops, vinyl plank flooring, and patio doors that lead out to the rear deck. The living room features the same sleek flooring, pot lights, and a lovely window that brings in tons of natural light. Both main floor bedrooms offer engineered hardwood. The main bathroom was refreshed in 2018. Downstairs, the fully finished basement (2019) provides fantastic bonus space with 8 foot+ ceilings, two additional bedrooms, a 3-piece bathroom, and a cozy rec room. There is also a combined laundry/utility room and a separate storage area. Major updates are complete: septic tank (2015), furnace and hot water tank (2016). In 2018, all windows, exterior doors, vinyl sliding, soffits, and eavestroughs were replaced. A 100 amp electrical panel was updated in 2020, and even the smaller details-like hardware and finishes- have been taken care of. Bonus: chickens are included! There's truly nothing to do but move in and enjoy. (id:59646)
429 Norrie Crescent
Burlington, Ontario
Let your vision unfold in this charming bungalow in the picturesque and sought-after Elizabeth Gardens neighbourhood in South Burlington. This all-brick, 3 bedroom, 2 bath family home has been lovingly cared for by the same owners for 50+ years. Nestled on a quiet crescent and boasting a generously sized corner lot, the home provides plenty of room for outdoor activities and gardening. Featuring original hardwood flooring, sliding patio doors to the rear deck, an eat-in kitchen, and plenty of natural light flooding the living room makes the space warm and inviting. The finished recreation room, and large laundry area and workshop adds further comfort and convenience, and plenty of storage space. A casual stroll along Hampton Heath leads to the beautiful lakeshore with a myriad of parks, trails, shopping, and amenities to explore. Easy highway and GO Transit access is ideal for commuters. Excellent nearby schools make the location ideal for families. Whether you’re a first-time buyer looking to renovate and make it your own, or seeking an investment opportunity to add to your portfolio, 429 Norrie Crescent awaits your touch! (id:59646)
91 Edgewater Drive
Stoney Creek, Ontario
Seeking a lifestyle upgrade? Nestled in the prestigious New Port Yacht Club community, this stunning end-unit townhome offers breathtaking lake views. As you step through the front door, you’ll immediately be captivated by the impeccable design and attention to detail. The spacious, open-concept main floor is flooded with natural light, creating a warm and inviting atmosphere. The gourmet kitchen features a large central island, beautiful cabinetry with ample storage, and gleaming hardwood floors. The upper level is home to two luxurious primary bedrooms, each with its own private ensuite, ensuring comfort and privacy. The fully finished lower level offers a versatile recreation room and direct access to a two-car garage with sleek epoxy flooring. Step outside through the sliding glass doors from the kitchen and dining area to a private waterfront deck that overlooks the marina – the perfect spot to unwind or entertain. Conveniently located near the QEW, this home provides easy access to a wealth of amenities, restaurants, and shops. Don't miss out on this rare opportunity to embrace a truly unique lifestyle. Let’s make this your new home! (id:59646)
3445 Southwood Beach Boulevard
Ramara, Ontario
Welcome to this lovely four bedroom, 2 bathroom year round home on beautiful Lake St. John in Washago! Immaculate home with large open concept living/kitchen/dining area with wall to wall windows facing the waterfront. Enjoy the fabulous water views from the large open concept Kitchen/dining/livingroom area. Large windows across these 3 areas allows for an amazing view of the Lake. Cozy up in front of the fireplace on those cooler evenings. Multiple sitting areas in the 3 season sunroom facing the lake. Lots of room for your friends and family to come and stay. 1 large bedroom with a walk in closet the other larger bedroom has wall to wall closets and a sliding patio door to the side of this cottage/home. Waterfront allows entry directly into the water with one spot having 4 granite steps for ease of entry. Deep water off the dock. Level front and back for all of those summer activities and gatherings. Lake facing area has a large firepit sitting area to enjoy the early/late eveings overlooking the Lake. Single garage/workshop. Approximately ten minutes to Gravenhurst and fifteen minutes to Orillia. (id:59646)
14 Carousel Avenue
Hamilton, Ontario
Introducing 14 Carousel Avenue; a fully renovated gem nestled in the heart of quiet and family-friendly Bruleville. This stunning home showcases a bright and open interior, thoughtfully designed with families in mind to create a warm, inviting atmosphere. The main living spaces flow seamlessly, featuring modern finishes and quality craftsmanship throughout. The open-concept layout offers a spacious living room, stylish kitchen, and dining area that opens to the backyard. Downstairs, the fully finished basement adds incredible versatility with a fourth bedroom, a second bathroom, and a stylish wet bar - ideal for guests, a home office, or potential in-law suite. Step outside to a maintenance-free backyard, complete with a covered deck - perfect for hosting gatherings or relaxing in your own private oasis. Located close to schools, parks, Limeridge Mall, and with easy access to the Lincoln Alexander Parkway, this home combines comfort, style, and unbeatable convenience. Recent updates include: Furnace and Hot Water Heater (2017), Windows (2020), Air Conditioning (2021), Roof, Skylights, and Ceiling Insulation (2024), Siding (2025), and more! Don't miss your chance to view this move-in ready home in one of Hamilton's most desirable areas! (id:59646)
6 Upper Mercer Street Unit# F27
Kitchener, Ontario
Welcome to 6 Upper Mercer Street #F27 in the desirable neighborhood of Lackner Woods! This stunning end-unit townhouse is one of the largest in the complex and enjoys the added benefit of five extra windows, filling the home with an abundance of natural light. The open-concept main floor is ideal for entertaining, with direct access to the deck complete with privacy louvers which is perfect for barbecues or relaxing evenings. A convenient 2-piece bath completes the space. Upstairs, you'll find a spacious primary bedroom with a walk-in closet as well as a double door closet, two additional bedrooms, a 4-piece main bathroom, and a large bonus family room that can easily be used as a playroom or converted into a fourth bedroom. The fully finished basement adds even more functional space, including a rec room, office area, beautifully finished 3-piece bathroom, and a large laundry/storage room. Recent updates and extras include: New dishwasher (2024) New water softener (2024) Sump pump (2021) Dryer (2020) NEST thermostat, Ring doorbell, Google-monitored smoke alarms and Fresh paint throughout. This is a fantastic home for young professionals, families, or downsizers alike. Located in a quiet, family-friendly neighborhood close to excellent schools, shopping, the Grand River, scenic walking trails, and with easy access to Highway 401. Offers welcome anytime! Don’t miss your chance—book your private showing today! (id:59646)
1532 Concession Rd 6 W
Flamborough, Ontario
Scenic Flamborough is a part of southwestern Ontario known for farms and horse ranches. Located between Cambridge and Hamilton is this completely private, calendar book property on 90 acres. The home is set back from the main road with mature natural beauty as a buffer. A manicured tree line separates the driveway from the paddocks leading up to the home with approximately 15 acres of cultivable land, pastures, and gardens. The barn is suited for horses, complete with hydro, running water, four stalls, tack room, and massive hay loft. Attached to it is an oversized 3 bay garage providing space for utility vehicle storage and a workshop. In the centre of the property is a beautiful two story home at over 6800 square feet of finished space including the basement, with in-floor heating throughout the entire home and subdivided triple car garage. The board and batten/stone skirt exterior, wrap around porch, large windows, and soaring ceilings give the home its luxury farmhouse feel. It offers capacity for living and entertaining with 3 bedrooms plus a spa like primary suite, 6 bathrooms, beautiful living room with stunning fireplace, gourmet kitchen with butler pantry, and oversized dining room open to the nook and family room also featuring an elegant stone fireplace with timber mantel. The main floor office and laundry offer convenience. The basement was designed with recreation in mind offering a games room, wet bar and home theatre with surround sound and projection system. The basement level is also directly accessible from the garage via the second staircase. Relaxation extends to the outdoors with a backyard heated saltwater pool, 20' x 30' Muskoka room and wood burning stone fireplace and chimney. The views are gorgeous in every direction; to the south it overlooks a private acre pond complete with beach and aerating fountain, and behind it over 74 acres of forest with a 4 kmnetwork of trails for walking and riding. A truly stunning property! (id:59646)
1532 Concession Rd 6 Road W
Flamborough, Ontario
Scenic Flamborough is a part of southwestern Ontario known for farms and horse ranches. Located between Cambridge and Hamilton is this completely private, calendar book property on 90 acres. The home is set back from the main road with mature natural beauty as a buffer. A manicured tree line separates the driveway from the paddocks leading up to the home with approximately 15 acres of cultivable land, pastures, and gardens. The barn is suited for horses, complete with hydro, running water, four stalls, tack room, and massive hay loft. Attached to it is an oversized 3 bay garage providing space for utility vehicle storage and a workshop. In the centre of the property is a beautiful two story home at over 6800 square feet of finished space including the basement, with in-floor heating throughout the entire home and subdivided triple car garage. The board and batten/stone skirt exterior, wrap around porch, large windows, and soaring ceilings give the home its luxury farmhouse feel. It offers capacity for living and entertaining with 3 bedrooms plus a spa like primary suite, 6 bathrooms, beautiful living room with stunning fireplace, gourmet kitchen with butler pantry, and oversized dining room open to the nook and family room also featuring an elegant stone fireplace with timber mantel. The main floor office and laundry offer convenience. The basement was designed with recreation in mind offering a games room, wet bar and home theatre with surround sound and projection system. The basement level is also directly accessible from the garage via the second staircase. Relaxation extends to the outdoors with a backyard heated saltwater pool, 20' x 30' Muskoka room and wood burning stone fireplace and chimney. The views are gorgeous in every direction; to the south it overlooks a private acre pond complete with beach and aerating fountain, and behind it over 74 acres of forest with a 4 kmnetwork of trails for walking and riding. A truly stunning property! (id:59646)


