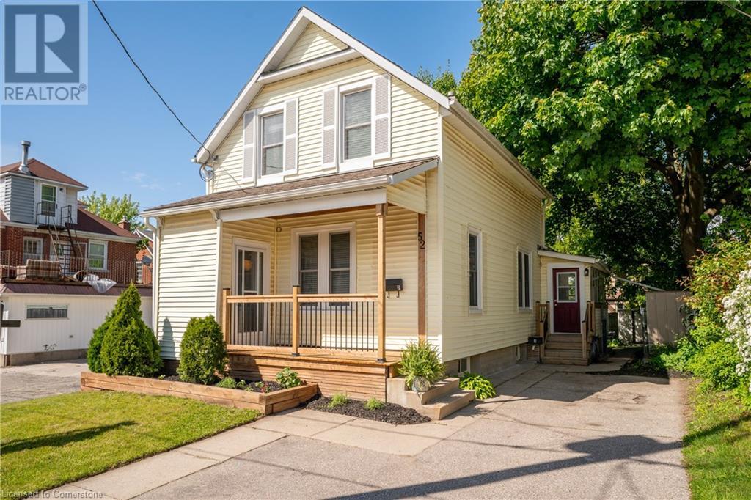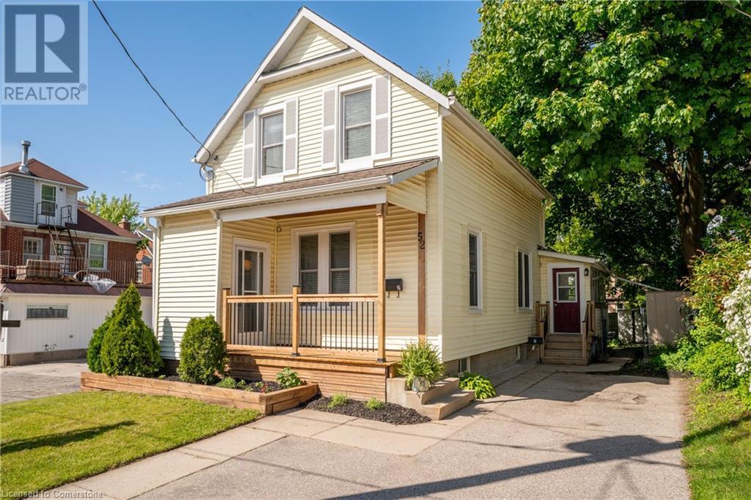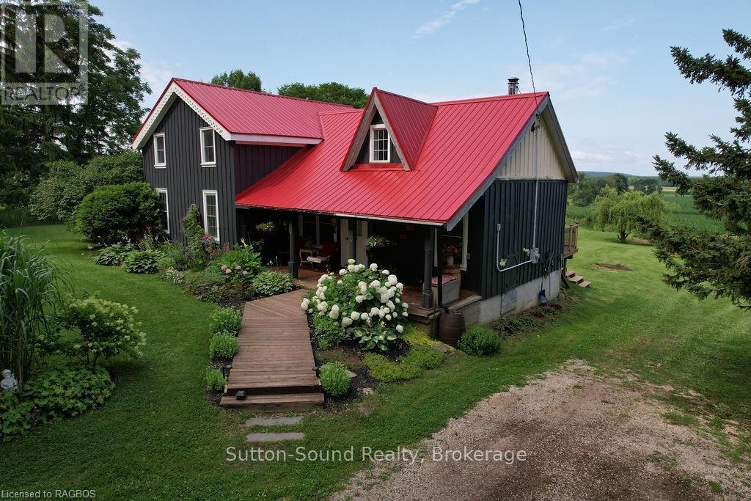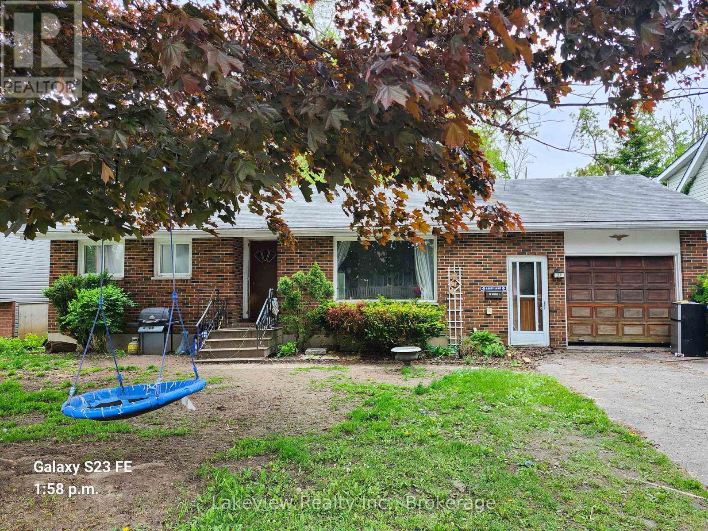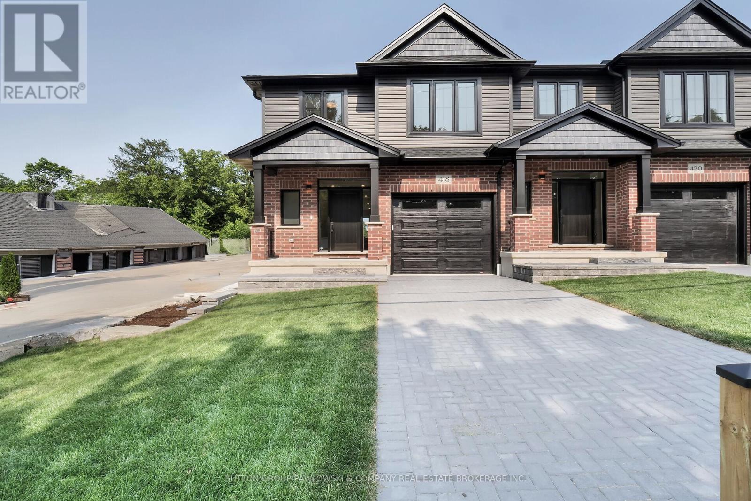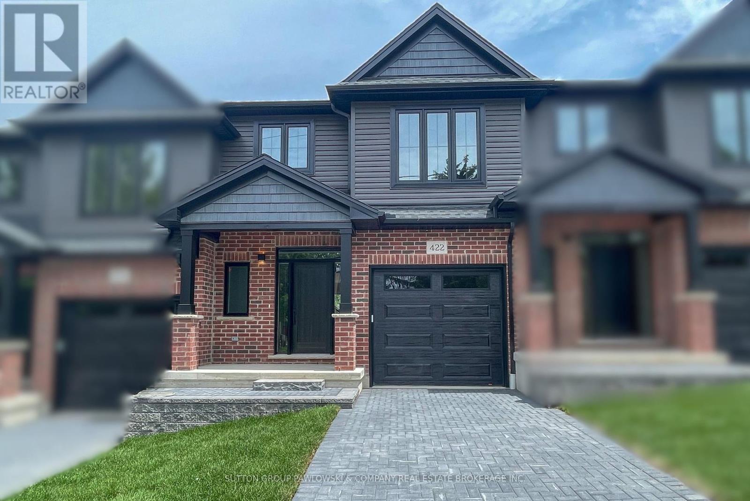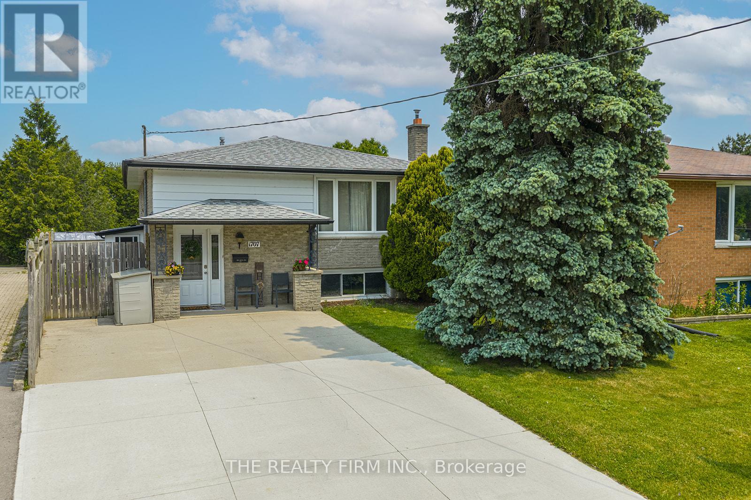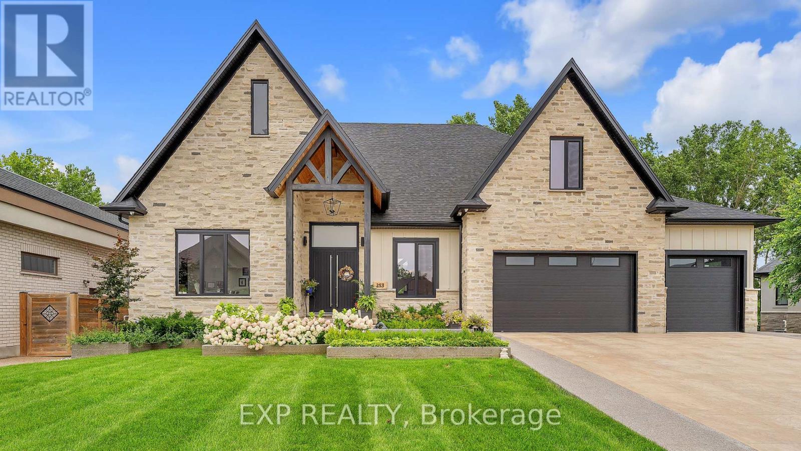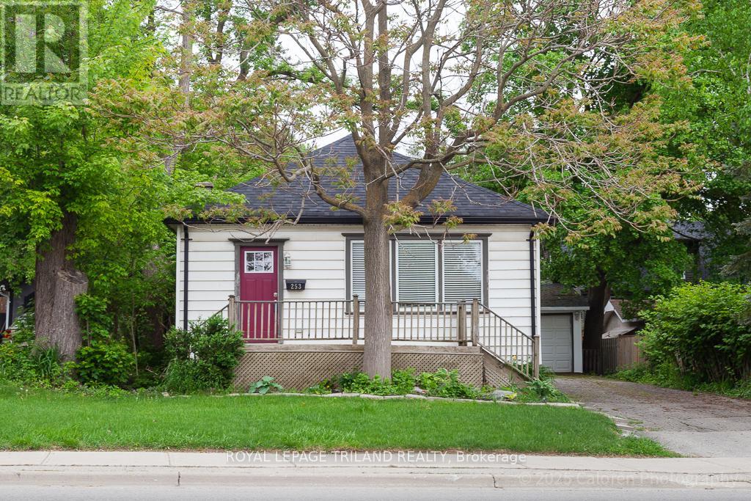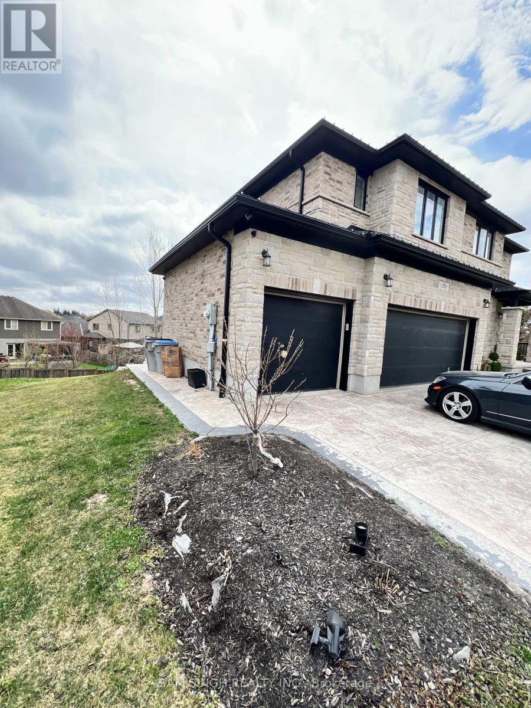82 Lampman Crescent
Thorold, Ontario
This spacious 4-bedroom, 2 full-bath semi-detached bungalow offers approximately 1,500 sqft of finished living space, making it an excellent opportunity for first-time buyers, investors, or families seeking affordable living. Nestled in a quiet Thorold neighbourhood, the home features a large rec room in the basement with plenty of potential to customize, a fully fenced yard, and a handy storage shed. Conveniently located just a short drive to St. Catharines, shopping, and a variety of great amenities, this property combines comfort, value, and location in one attractive package. (id:59646)
130 Davos Drive
Blue Mountains, Ontario
This spacious bungalow resides on a large lot within the sought-after neighbourhood of Nipissing Ridge. The main floor encompasses a variety of living spaces and features two fireplaces, as well as views overlooking the expansive rear yard. The main floor primary bedroom also enjoys views of the rear yard and includes a large ensuite appointed with a soaking tub. Two additional bedrooms and a full bathroom complete the main level. The incredible lower level offers substantial living space, including a large family room, an exercise area, two bedrooms with ample natural light from large window wells, and a third full bathroom. Furthermore, the lower level provides large unfinished areas suitable for storage or future additional living space. (id:59646)
86 - 1007 Racoon Road
Gravenhurst (Morrison), Ontario
Welcome to this beautifully updated two-bedroom mobile home, ideally situated just minutes from Gravenhurst in the friendly community of Sunpark Beaver Ridge Estates. This well-maintained 877sqft home features 2 bedrooms, 1 bathroom and recent upgrades including a modernized bathroom, stylish tongue-and-groove ceiling, new flooring throughout, and an energy-efficient heat pump providing year-round comfort without the cost of traditional HVAC systems. Enjoy the added living space with a fully enclosed aluminum sunporch and a generous deck, perfect for relaxing or entertaining. The community offers a wide range of amenities, including an outdoor pool with BBQ area, horseshoe pits, laundry facilities, scenic walking trails, a tranquil pond with a firepit, and a clubhouse complete with a kitchen and billiards room free for residents to use and available for private events. Social activities such as potluck dinners and coffee hours foster a welcoming neighborhood atmosphere. The park also offers affordable boat and trailer storage in designated areas. Land lease fees for the new owner will be $895/month, water testing with be $59.52/month and taxes $48.93/month . Sunpark Beaver Ridge features a charming blend of older and newer homes, nestled in a peaceful, forested setting only 2 minutes to town. Move-in ready and full of charm! (id:59646)
52 Henry Street
Kitchener, Ontario
Wondering how to get onto the property ladder? This beautifully updated and VACANT duplex in the heart of Kitchener is the answer! Rent one unit while living in the other and start building equity. Great opportunity for investors, a cash flowing property with two very desirable rental units located just steps from Victoria Park and walking distance to downtown and access to transit. 52 Henry Street offers modern charm, strong rental potential, and flexibility for investors or owner-occupants alike. Unit One spans the main and lower levels and features a spacious main-floor bedroom with a second bedroom/office below grade. The full bathroom was updated in 2021 and there is a half bathroom below grade. The kitchen was renovated in 2021 and includes a dishwasher and ample counter space. Unit 2, the upper level, includes 2 bright bedrooms, one with a skylight, and a full bathroom. Both units have private laundry and access to a large, shared backyard perfect for sitting around the fire. With 3 parking spots, separate entrances, and estimated monthly rents of apx $2,200 (Unit one) and apx $1,900 (Unit two), this turnkey property offering a potential cap rate of 5.3% is a rare opportunity in a great location. (id:59646)
461 Golden Oak Drive
Oakville, Ontario
Spacious Home In Desirable Wedgewood Creek! With 4 Bedrooms, 2+1 Bath 2788 Sqft. Main Floor With Large Foyer, 2 Skylights & Curved Staircase. French Doors Lead To A Dining Room With Bay Window overlooking the Backyard Saltwater Pool. Relax in the Spacious Family Room with a Wood Burning Fireplace. Updated Kitchen(2017) With Custom Cabinetry with Undermount Lighting, Quartz Countertops, Built in Microwave, Prep Island And Breakfast Area That Walks Out To Backyard! The Main floor Laundry Room has Inside Entry Into Garage that Can Double As A Mud Room and side door entrance.. Second Floor Primary Bedroom With Walk-In Closet & A Sit Down Vanity space, 5-Piece En-Suite Bathroom with heated floors, 3 Other Good Sized Bedrooms Share the Main 3-Pc Bath. The lower level has a huge 510 sq ft finished Recreation Room and a very large workshop area. Location Is Ideal, Walking Distance To Parks, Trails, Shopping Plaza, Community Center And Schools. Hardwood Floors, Staircase and railings, new pot lights and all ceilings re-textured 2025. Shingles 2016, Furnace and AC 2021,Windows 2010, Pool Pump, Cover and Liner 2021, Fencing 2022. (id:59646)
52 Henry Street
Kitchener, Ontario
Wondering how to get onto the property ladder? This beautifully updated and VACANT duplex in the heart of Kitchener is the answer! Rent one unit while living in the other and start building equity. Great opportunity for investors, a cash flowing property with two very desirable rental units located just steps from Victoria Park and walking distance to downtown and access to transit. 52 Henry Street offers modern charm, strong rental potential, and flexibility for investors or owner-occupants alike. Unit One spans the main and lower levels and features a spacious main floor bedroom with a second bedroom/office below grade. The full bathroom was updated in 2021 and there is a half bathroom below grade. The kitchen was renovated in 2021 and includes a dishwasher and ample counter space. Unit 2, the upper level, includes 2 bright bedrooms, one with a skylight, and a full bathroom. Both units have private laundry and access to a large, shared backyard perfect for sitting around the fire. With 3 parking spots, separate entrances, and estimated monthly rents of apx $2,200 (Unit one) and apx $1,900 (Unit two), this turnkey property offering a potential cap rate of 5.3% is a rare opportunity in a great location. (id:59646)
598476 2nd Concession North
Meaford, Ontario
Discover serenity in this meticulously restored century farmhouse nestled on nearly 4 acres of picturesque countryside, with the majestic Niagara Escarpment as your backdrop and Coffin Ridge Vineyards & Boutique Winery as your esteemed neighbor. Perfectly blending rustic charm with modern elegance, this property is a haven for both relaxation and hobby farming enthusiasts. Settle into the warmth of a fully restored farmhouse, where a striking cedar tongue-and-groove cathedral ceiling in the great room frames a cozy wood-burning fireplace and French doors open onto a sun-drenched deck. The kitchen beckons with contemporary butcher block countertops, industrial accents, and a spacious pantry alongside a charming breakfast nook. \r\nRetreat to the tranquility of a main-floor master suite offering privacy and comfort with its own ensuite bathroom. Upstairs, four additional bedrooms and a full bath provide ample space for family and guests, each room offering sweeping views of the expansive landscape. Outdoor enthusiasts will delight in the property's amenities, including a 20x30 barn with hydro service, that at one time had 2 horse stalls, and frost-free hydrant (currently not working), upper and lower pastures, and vibrant perennial gardens. Revel in breathtaking sunset views over Georgian Bay from the deck, or explore the nearby natural beauty atop the Niagara Escarpment. This property offers a secluded retreat while being conveniently near the charming towns of Meaford, Owen Sound skiing at Blue Mountain. Just a short drive away from essential amenities and an easy commute to Kitchener-Waterloo and Toronto, it blends privacy with accessibility. Embrace the essence of the Georgian Bay lifestyle with this extraordinary country estate, where modern comfort meets timeless natural beauty. Don?t miss the opportunity to make this dream property your retreat from the everyday hustle and bustle. (id:59646)
53 Westmount Drive S
Orillia, Ontario
Solid All-Brick Bungalow with In-Law Potential 53 Westmount Dr. S, Orillia Well -built 3+1 bedroom all-brick bungalow on a generous and very deep lot in South Orillia, featuring an oversized single-car attached garage and excellent potential throughout.This home includes a spacious approx. 400 sq. ft. Basement family room /bedroom and a separate side entrance to the basement, making it ideal for a future in-law suite / apartment. The deep lot also presents a rare opportunity to build a garden suite or detached accessory dwelling, subject to municipal approval. Conveniently located just minutes from Highway 11, Highway 12, downtown Orillia, and Soldiers Memorial Hospital.This home is being sold as is and is perfect for first-time buyers, investors, contractors, or downsizers looking to renovate and build equity. Please note not for the faint of heart, animal allergies .Needs MAJOR cleaning , Strong animal smell from Cat & dog. (id:59646)
95 North Park Street Unit# 1
Brantford, Ontario
Welcome to 95 North Park Street, Unit 1 – Maintenance free Detached Condo in Brantford's sought out North End! This beautifully maintained all-brick detached home offers the perfect blend of convenience, comfort, and style—ideal for those looking to downsize without compromising on space or privacy. Located in a prime area close to shopping, dining, and with easy highway access, this is maintenance free living at it's finest. Step inside to discover a thoughtfully designed 2+1 bedroom, 2 bathroom layout with main floor living and an attached single-car garage. The open-concept main level is perfect for entertaining, featuring a spacious kitchen with granite counter tops and large island, stainless steel appliances, tile backsplash, under-cabinet lighting, and plenty of cupboard and counter space. The kitchen flows seamlessly into a bright living and dining area with room for a large table, gas fireplace with a TV mount, and walk-out access to your private backyard deck—complete with an electric retractable awning for comfortable outdoor living. Crown moulding, recessed pot lights, new laminate flooring and built-in ceiling speakers elevate the main floor's design. Enjoy the convenience of main floor laundry, a 4-piece bathroom, and two generous bedrooms including a private primary retreat at the back of the home. Downstairs, the fully finished lower level boasts a cozy rec room with another gas fireplace surrounded by a stone hearth, a wet bar, built-in speakers, a third bedroom, a 3-piece bathroom, and ample storage in the large utility room. Whether you're hosting family gatherings or enjoying peaceful days at home, this detached condo delivers the lifestyle you’ve been waiting for. **Condo Fees Include** Windows/Doors, Roof, Decks, Garage doors, snow removal, ground maintenance/Land Scaping, Property management fees, Association Fee, Building Insurance. Laminate floors 2020, Composite deck 2024 (id:59646)
170 Olympic Crescent
London North (North I), Ontario
Welcome to this exceptionally maintained raised ranch in desirable North West London! Featuring 2 bedrooms and 2 full bathrooms, this home is perfect for first-time buyers, downsizers, or investors. Step into the bright main floor living room with durable laminate flooring. The open-concept layout flows into a spacious dinette and a beautifully finished oak kitchen with an island, under-cabinet lighting, and direct access to the backyard. The main floor includes a generous bedroom with garden doors leading to a deck and an incredible, park-sized backyardideal for kids, pets, entertaining, or future expansion. The fully finished lower level offers a comfortable family room with large above-grade windows, a second full bath, laundry, and a spacious second bedroomwith potential to add a third bedroom if desired.Located in one of Londons most sought-after neighbourhoods, this home is close to great schools, Western University, parks, trails, shopping, and transit. Northwest London is known for its family-friendly atmosphere, modern amenities, and strong community vibe. Dont miss your chance to own this gem! (id:59646)
418 Old Wonderland Road
London South (South N), Ontario
IMMEDIATE POSSESSION AVAILABLE! Quality-Built Vacant Land Condo with the finest features & modern luxury living. This meticulously crafted residence is the epitome of comfort, style, & convenience. Nestled in a quiet peaceful cul-de-sac within the highly sought-after Southwest London neighbourhood. Approx. 1622 sqft end unit with 431 sqft finished lower level. You'll immediately notice the exceptional attention to detail, engineered hardwood & 9 ft ceilings throughout main floor. Modern Vintage chef's kitchen with custom-crafted cabinets, quartz counters, tile backsplash & island make a great gathering place. An appliance package is included ensuring that your cooking and laundry needs are met. Dinette area with patio door to back deck. Spacious family room with large windows and an electric fireplace with tile surround. Three generously-sized bedrooms, primary bedroom with large custom walk-in closet & ensuite with porcelain & ceramic tile shower & quartz counters. Convenient 2nd floor laundry room. Gorgeously finished lower level rec room or bedroom with oversized windows and full bath. Step outside onto your wooden 10' x 12' deck, a tranquil retreat with privacy screen ensures your moments of serenity. This exceptional property is more than just a house; it's a lifestyle. With its thoughtful design, this home offers you comfort & elegance. You'll enjoy the tranquility of suburban life with the convenience of city amenities just moments away. Don't miss out on the opportunity to make this dream property your own. (id:59646)
422 Old Wonderland Road
London South (South N), Ontario
IMMEDIATE POSSESSION AVAILABLE!!! Quality-Built Vacant Land Condo with the finest features & modern luxury living. This meticulously crafted residence is the epitome of comfort, style, & convenience. Nestled in a quiet peaceful cul-de-sac within the highly sought-after Southwest London neighbourhood. Approx. 1585 sqft interior unit. You'll immediately notice the exceptional attention to detail, engineered hardwood & 9 ft ceilings throughout main floor. A modern vintage kitchen with custom-crafted cabinets, quartz counters, tile backsplash & island make a great gathering place. An appliance package is included ensuring that your cooking and laundry needs are met. Dinette area with patio door to back deck. Spacious family room with large windows. Three generously-sized bedrooms. Primary bedroom with large walk-in closet & ensuite with porcelain & ceramic tile shower & quartz counters. Convenient 2nd floor laundry room. Step outside onto your wooden 10' x 12' deck, a tranquil retreat with privacy screen ensures your moments of serenity. This exceptional property is more than just a house; it's a lifestyle. With its thoughtful design, this home offers you comfort & elegance. You'll enjoy the tranquility of suburban life with the convenience of city amenities just moments away. Don't miss out on the opportunity to make this dream property your own. (id:59646)
170 Langarth Street E
London South (South F), Ontario
Renovated and tres CHIC! Just steps to EVERYTHING parks, shops, schools, cafes, groceries and only minutes from Victoria Hospital. This red-brick and Tudor 2 Bed + Den, 2 FULL bath offers over 1500 sqft of brand-new living space. Enjoy your 17 wide wainscoted covered front porch overlooking a lovely tree-lined street while friendly neighbours walk past. A wide-open dining, kitchen and living area boasts 9 coffered ceilings, huge granite island and counters, stainless appliances, contemporary splash plus black & brass accents. GORGEOUS HARDWOODS flow throughout both upper and the main level. Second floor offers a spacious 4-piece bath with modern ceramics and a secluded Primary Bedroom with DRESSING ROOM SUITE plus another ample Bedroom/Office. Lower with side door access offers a bright laundry room + sprawling living area with another SPACIOUS FULL BATH featuring a glass & tile shower for guests. Your back yard offers a 9' x 10' covered patio , and beyond a fully fenced yard with TREMENDOUS PRIVACY + a 22' deep garage. Updates include: All main & upper windows; electrical panel and wiring, high efficient furnace, plus on-demand water heater. Attic offers the potential of a loft expansion too! Enjoy all that is yesteryear with the convenience of all the modern comforts! VERY EASY TO VIEW!! (id:59646)
1707 Hansuld Street
London East (East H), Ontario
TWO UNITS!! Calling all large families, savvy investors, and multi-generational households; Welcome to 1707 Hansuld Street, an all-brick bi-level that offers exceptional versatility and value. This spacious property boasts SIX large bedrooms, two full bathrooms, two kitchens, dual laundry, separate entry, and plenty of parking, making it an ideal setup for extended families or income-generating opportunities. The main level is bright and inviting, featuring a sunlit living room with expansive windows and a functional U-shaped kitchen equipped with stainless steel appliances (4yrs approx). Down the hall, you'll find three generously sized bedrooms, including a primary suite with patio doors leading to a raised back deck. A 4-piece bathroom and convenient main-floor laundry complete the upper level. The fully finished lower level offers incredible IN-LAW SUITE, showcasing a cozy living room warmed by a gas fireplace, three additional bedrooms, a second full kitchen, and another 4-piece bath. Whether you're housing extended family, hosting guests, or creating a rental suite, this space adapts to your needs. Step outside to a private, fully fenced backyard, featuring a 2023 saltwater above-ground pool, a spacious lower deck, patio area, and mature trees that provide both charm and privacy. Updates include shingles (2020), furnace and A/C (2014), laminate flooring on the main level (2018), and several window replacements. All of this located minutes from Fanshawe College, shopping centers, parks, and more. Main floor already has steel beam put in to open up living room & only have 2 bedrooms & even larger living space! (id:59646)
253 - 9861 Glendon Drive
Middlesex Centre, Ontario
There's something about life at Bella Lago Estates. It's not just the quiet cul-de-sac of 29 custom homes. It's the way the light hits the over-grouted stone façade, the curve of the concrete driveway, the elegance of garden walls and landscape lighting. Even the 3.5-car garage feels like a warm welcome home. Step through the keyless/fobbed double doors into a thoughtfully designed open-concept bungaloft. Heated floors span all three levels. A built-in sound system follows you from morning coffee to evening unwind. Every detail is curated for comfort, ease, and connection.The kitchen is both stylish and soulfully anchored by a grand island and opening to a 16-ft family room with custom built-ins and a brick fireplace. Mornings start at the island, evenings end with wine, laughter, and board games with family. Slide open the 14-ft patio doors and step into your backyard sanctuary. A stamped concrete terrace and pergola invite al fresco dining, while the saltwater pool sparkles against tranquil lake views. The cabana is lit for twilight swims. The fully fenced yard is freedom for kids, pets, and daydreams.The primary suite is a true retreat, with beamed cathedral ceilings, a cozy fireplace, patio access, and an ensuite that feels like a five-star spa with it's freestanding tub, double vanities, rain shower, and walk-in closet. Two more bedrooms with custom walk-ins, a polished office, and a mudroom with doggie shower complete the main floor. The walkout lower level offers a full gym, theatre area, wet bar, guest suite, bonus room, two baths, cold cellar, and ample storage. European windows, upgraded insulation, high velocity air-conditioning for better efficiency and cooling and a full security system complete this lifestyle-focused home. Bella Lago Estates isn't just a place to live, it's a place to belong. A home where elegance meets everyday. Where moments aren't just made, they're lived. Welcome home. (id:59646)
3 - 1061 Eagletrace Drive
London North (North S), Ontario
BRAND NEW - Luxurious 2-Storey Detached Home in Rembrandt Walk - The Orchid II Model - Welcome to Rembrandt Walk, an exclusive Vacant Land Condo Community by Rembrandt Homes, where luxury meets low-maintenance living. Enjoy all the benefits of a detached home, with the added perk of low condo fees that include lawn care (Front and Rear yard) and snow removal, allowing you to embrace a carefree lifestyle. This executive 2-storey boasts an impeccable open-concept design and high-end finishes throughout. The main floor features a chef-inspired kitchen with premium appliances, a spacious great room with gas fireplace, and a generous dinette area that opens to a 10x12 covered deck, plus a 10x12 sundeck extension perfect for indoor-outdoor entertaining.Upstairs, you'll find a convenient second-floor laundry room, a luxurious primary suite with a 5-piece ensuite, and three additional bedrooms served by a well-appointed 4-piece bath ideal for a growing family.The fully finished lower level includes a cozy rec room, an additional 3-piece bath, 4th bedroom, and ample storage space providing even more flexibility and functionality.This move-in ready home includes all appliances as shown and is located in one of Londons most desirable neighbourhoods. Just minutes from Masonville Mall, mega shopping centres, Sunningdale Golf Course, and UWO/Hospital, this is the perfect blend of luxury, convenience, and community living. Dont miss your opportunity to own in Rembrandt Walk Book your private tour today! (id:59646)
253 Riverside Drive
London North (North N), Ontario
This charming, thoughtfully updated cottage is a hidden gem, offering the perfect blend of character and potential for both investors and first-time home buyers. As you step inside, youll discover a spacious main floor featuring three generous bedrooms, a welcoming foyer with a leaded glass divider, a bright living room with a cozy fireplace. The open-concept dining area flows into a refreshed kitchen with ample storage, while a four-piece bath with stylish glass block accents completes the space.Recent updates include fresh paint, stunning hardwood floors, new roof shingles and gutter guards (2021), and a new central air system (2022), ensuring comfort, efficiency, and peace of mind.The lower level provides a versatile den and extensive storage space, ideal for potential rental income or future expansion. Outside, a generous driveway leads to an oversized detached one-car garage is plumbed and with hydro, while a newly updated deck and back stoop create inviting outdoor spaces perfect for outdoor entertaining.Ideally situated within walking distance of historic Labatt Park and just minutes from downtown and WesternUniversity, this home offers the best of both worlds: urban convenience and natural beauty. With easy access to the scenic Thames ValleyParkway, parks, cultural events, and vibrant dining nearby, this home is a perfect choice for students, faculty, and young professionals seeking a balance of urban convenience and natural beauty. (id:59646)
34 Ripley Road
London East (East D), Ontario
Full Professionally Renovated, Permitted and Inspected from top to bottom. 4 Level Backsplit with detached 20' x 18' oversized garage/workshop with 7 1/2' door & double drive on a quiet street in an excellent north east London location. Outstanding backsplit floorplan layout providing sensible layout & spacious rooms (see floor plan in photos). Main floor open concept Living, Dining and Kitchen area, with newer appliances. 2nd floor features Primary bedroom with new 3 pc ensuite bathroom, plus 2 other bedrooms and a secondary 4pc bathroom. 3rd lower level family room and fourth bedroom, plus new bathroom. Basement contains a den with wet bar, a 5th bedroom with ensuite bathroom, and laundry and utility room. New floors and paint throughout, all new plumbing, all new electrical, new attic insulation, new A/C, Roof done in 2018, windows in 2014 and furnace in 2013. Approximately 2,000 sq. ft. of living space on all 4 levels. Corner lot affords lots of privacy both at side and rear fully fenced yard with mature landscaping. Walk to both elementary and secondary schools, and Fanshawe College from here. Close to shopping & all north east London amenities and quick access to 401 via Clarke Road/Veterans Memorial. Perfect home for your family to enjoy. (id:59646)
16 - 2261 Linkway Boulevard
London South (South A), Ontario
Welcome to Rembrandt Homes Newest Development in South West London call "UPPER WEST BY REMBRANDT HOMES". Rembrandts most popular 3 Bedroom, 2.5 Bath floor plan "The Westerdam", has been designed with Modern touches and Floor plan enhancements you will fall in love with. Offering 1747 square feet of finished living space including a Rare WALK OUT lower level family room. This unit has been finished with numerous upgrades including, Quartz counters in Kitchen and Baths, Ceramic Tile, Upgraded Kitchen, and Brushed Oak Hardwood Flooring. The Redesigned primary bedroom features a walk-in closet and a luxurious 5-piece bathroom w/ free-standing soaker tub, double sinks and tile/glass shower. Upper-level laundry closet has a convenient folding counter and custom cabinetry. Exclusive parking for two vehicles, single attached garage with inside entry. Quality Energy Star Construction with Triple Glazed Windows. UPPER WEST, is ideally located just minutes away from beautiful walking trails at Kains Woods and Just a short drive to Mega Shopping Centres, numerous Golf Course and 401-402 Highway Access. Low Condo Fees Cover, Shingles, Windows, Doors, Decks, Driveway Ground and Exterior Maintenance. (Photo Gallery includes Virtually Staged Photos). ATTENTION BUYERS - AMAZING BUILDERS PROMOTION of *2.99% for *3 YEAR TERM on O.A.C. (* for a Limited time only) (id:59646)
194 Queen Street
Middlesex Centre (Komoka), Ontario
Spacious 2-Bedroom Walkout Unit for Rent in Beautiful Komoka! Enjoy the best of both worlds with this bright and spacious 2-bedroom, 1 full bath walkout unit located in the peaceful and scenic community of Komoka, Ontario. Perfect for those seeking country charm with the convenience of city amenities, this lovely unit features: A separate kitchen with ample storage and prep space, A huge living room, ideal for relaxing or entertaining Two well-sized bedrooms and a full bathroom Private walkout entrance for added privacy and ease Separate in-unit laundry no sharing or trips to the laundromat! Access to nearby parks, trails, shopping, and quick highway access Utilities are shared (30%) with the main unit. Ideal for quiet professionals, couples, or small families. Located just minutes from London, this unit offers peaceful country living with urban convenience. Available now book your showing today! (id:59646)
1339 Silverfox Drive
London North (North S), Ontario
LUXURY, STYLE & LOCATION - THIS ONE HAS IT ALL! Prepare to fall in love with this stunning designer-inspired custom home, offering nearly 3000 square feet of exceptional above grade living space and unparalleled craftsmanship throughout. From the moment you arrive, you'll be wowed by the upscale finishes, thoughtful layout, and undeniable curb appeal - all at a price well below replacement cost! Step inside to discover a beautifully appointed main floor featuring a private home office, a formal dining room perfect for entertaining, and a gourmet eat-in kitchen that will delight any chef, complete with high-end appliances and custom white and navy cabinetry. The spacious family room with cozy gas fireplace is ideal for relaxing evenings or hosting guests in style. Don't miss the mudroom with built-in storage and benches - the ultimate family convenience! Upstairs, you'll find four generously sized bedrooms, walk-in closets and three luxurious bathrooms, including a dreamy primary suite with incredible closet space. Family friendly second floor laundry room. It's the perfect setup for growing families or those who love to spread out. This home comes fully loaded with premium upgrades: rich hardwood flooring, stained wood staircase, stylish window coverings, concrete driveway, elegant light fixtures, terrific landscaping - its all been done for you! Step outside to your own summer oasis: a fully fenced backyard with a covered composite deck, ideal for summer BBQs and weekend lounging. All this in a prime A+ location - walk to popular elementary and high schools, beautiful parks, trails, and great shopping. Don't miss your chance to own this one-of-a-kind home. Act fast - this gem wont last long! (id:59646)
54 Allen Street
Lambton Shores (Thedford), Ontario
Red brick Century home, circa 1875, approx. 3000 sq. ft., 5 bedrooms, 1 1/2 baths. Located on a double corner lot in the quaint village of Thedford. Numerous updates include : Forced air gas furnace 2018, roof shingles in 2022, several windows replaced 2021, 100-amp hydro service, updates to wiring. 5 new steel I-Beams installed with tele-posts on concrete pads for support in basement, sump pump installed, heating ducts installed to second floor hall and bathroom and complete main level, chimney has been updated, central vacuum. Municipal water and sewers, large principal rooms with 9' 6" ceiling height,, 20 x 12 foot front porch, newer concrete side entry porch, to ceramic tiled entry, 27 x 12 ft concrete rear patio deck, concrete sidewalks, private paved driveway, double detached garage with loft has concrete floor. Amazing opportunity for a handy person to complete the renovations and restore this large home to its former beauty. This home offers great curb appeal with full brick exterior and conveniently located, 1/2 block to community center with arena, library and baseball diamond, splash pad and park. Only a short drive to the beautiful beaches of Lake Huron with the most breathtaking sunsets in Canada Several golf courses within 15 minutes. 20 minutes from Grand Bend, 15 minutes to Forest and 50 minutes to London or Sarnia. Home is being sold by the Trustee of the estate and offers no warranties whatsoever. Home is being sold in "AS IS" condition. Home is under Probate and may take 60 days to complete a closing. School bus picks up at the door. (id:59646)
7 - 2830 Tokala Trail
London North (North S), Ontario
Welcome to Lotus Towns, a thoughtfully designed vacant land condo townhome that checks every box on your wish-list! This is an end unit with double wide driveway. A separate entrance from the garage leads to a completely separate two story suite with kitchen, full bath and laundry. This is the Lotus layout with 4 bedrooms on the third floor. It has parking for three cars! High-end finishes, low condo fees, & modern conveniences, this home is designed for effortless living. Enjoy the garage parking & 200-amp electrical service accommodates your EV charger. The striking front exterior features upgraded Sagiper & James Hardie siding, & clay brick, complemented by Dashwood Gemini Series windows for both style and efficiency. Enjoy the covered front porch or step out through the back door on the entry level to your exclusive-use backyard. The Lotus plan has a second kitchen and living room on the entry level (with separate entrance) & a bedroom with full bath. It even has a second roughed-in laundry. Perfect for a live-in nanny or grown children. The second floor boasts soaring 9 ceilings, a gourmet Canadian made kitchen with tons of cabinetry and countertop space, a large island, an optional pantry, plus a spacious dining area with sliding doors to the rear deck, perfect for entertaining! The living room is flooded with natural light, with an optional fireplace and a cozy nook ideal for a home office. Laundry is conveniently located on the third floor. Additional features include three designer finish packages with black, chrome, & gold fixtures. End units featuring extra windows and double wide driveways. The site is walkable to everything and has a private rear walkway leading to a park with play equipment. It is even on the UWO bus route. Experience modern townhome living with luxurious finishes, thoughtful design, and incredible value. Secure your dream home at Lotus Towns today! (id:59646)
5 - 2830 Tokala Trail
London North (North S), Ontario
Welcome to Lotus Towns, a thoughtfully designed vacant land condo townhome that checks every box on your wish list! Built with high-end finishes, low condo fees, & modern conveniences, this home is designed for effortless living. Enjoy the convenience of garage parking & 200-amp electrical service accommodates a roughed-in EV charger. The striking exterior features upgraded Sagiper & James Hardie siding, & clay brick, complemented by Dashwood Gemini Series windows for both style and efficiency. Enjoy your morning coffee on the covered front porch or step out through the back door on the entry level to your exclusive-use backyard. The Jasmine plan entry-level offers a customizable space that can be finished as a family room with a 2-piece bath or a bedroom with a full bath. A full basement provides even more possibilities, with the option to have it fully finished with a rec room or bedroom with full bath. The second floor boasts soaring 9 ceilings, a gourmet Canadian made kitchen with tons of cabinetry and countertop space, a large island, & an optional pantry, plus a spacious dining area with sliding doors to the rear deck perfect for entertaining! The living room is flooded with natural light, with an optional fireplace and a cozy nook ideal for a home office. Choose between a 3-bedroom or 4-bedroom layout on the third floor, with the primary bedroom featuring a large walk-in closet and an ensuite with double sinks. Laundry is conveniently located on the third floor in both layouts. Ask about the Lotus plan that offers a full separate suite with separate entrance, Perfect for multi generational living. Additional features include three designer finish packages with black, chrome, & gold fixtures. End units feature extra windows and double driveways. The site has a private rear walkway leading to a park with play equipment. Experience modern townhome living with luxurious finishes, thoughtful design, and incredible value. Walk to everything and on UWO bus route. (id:59646)




