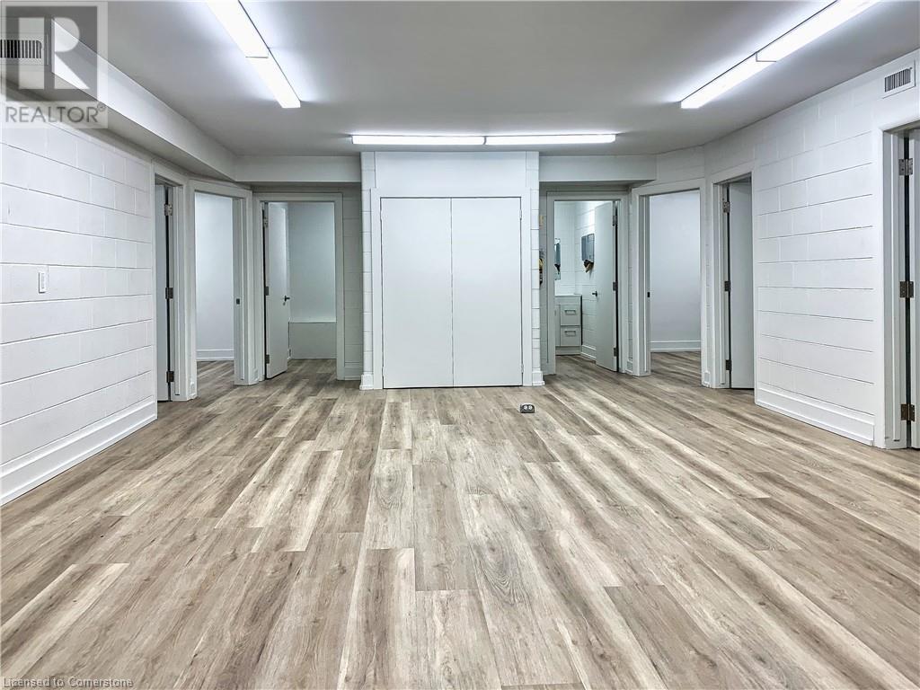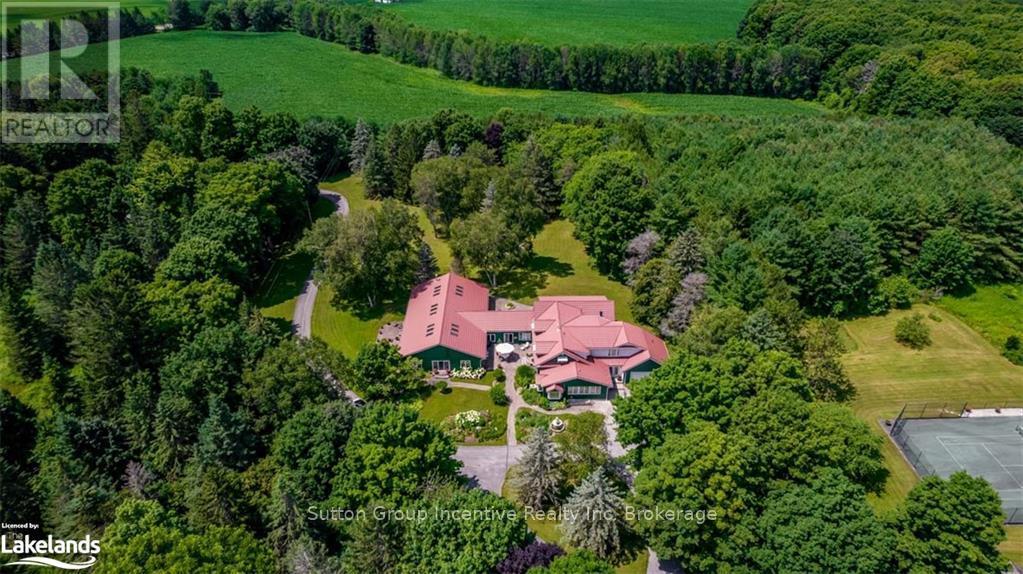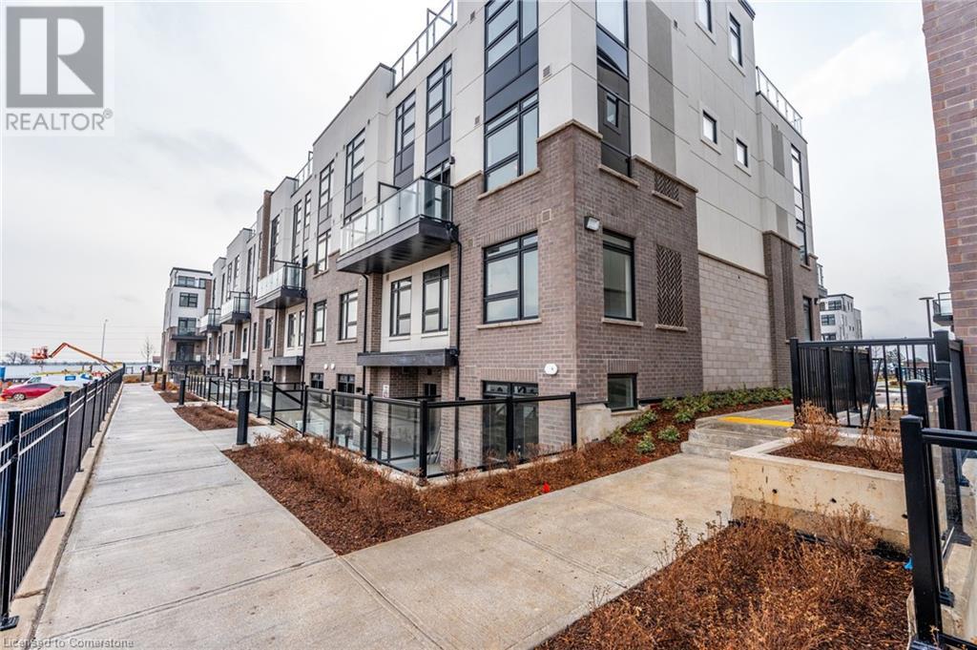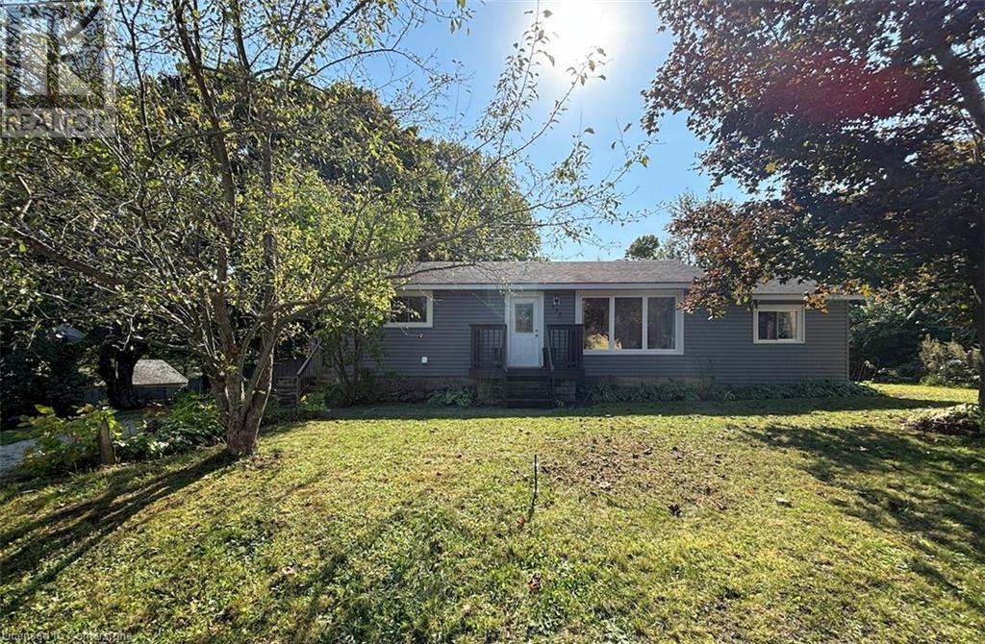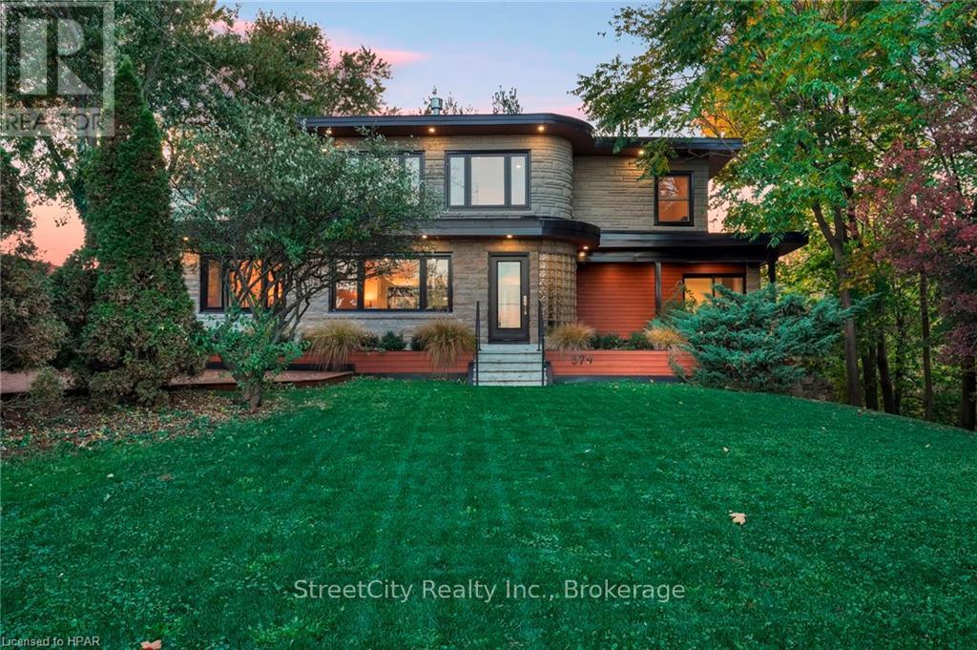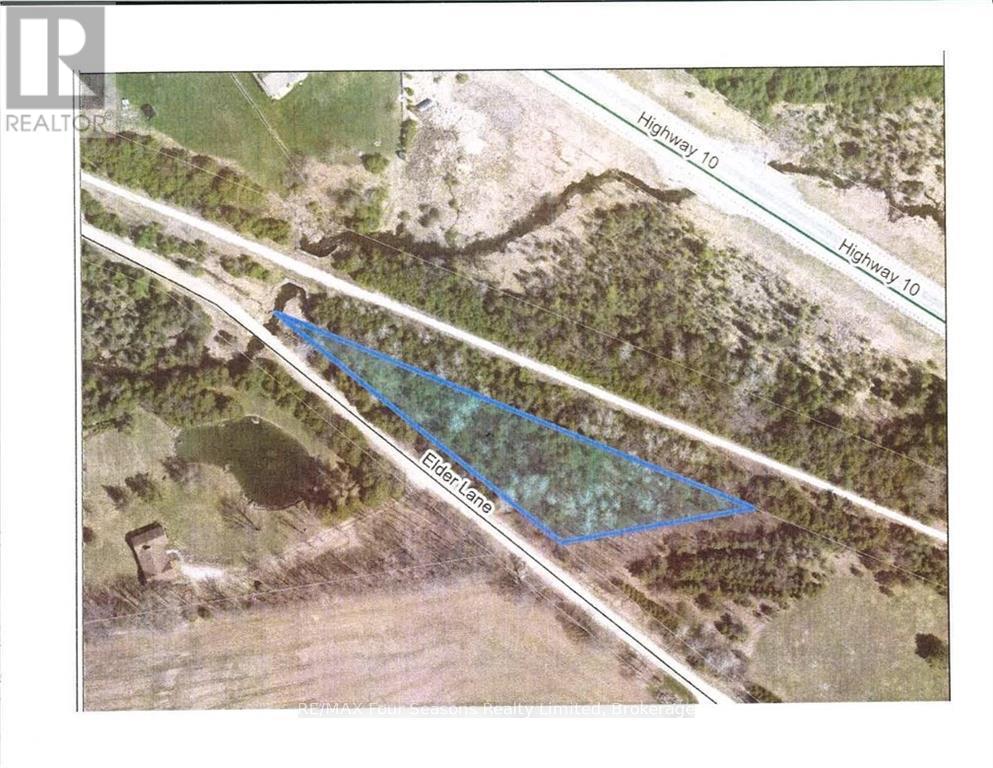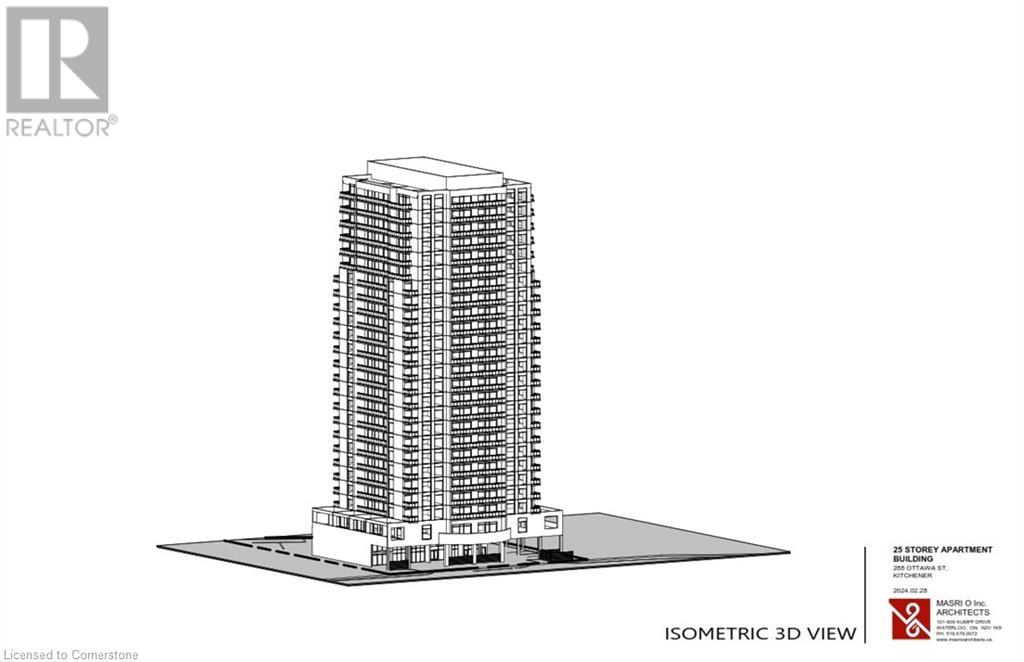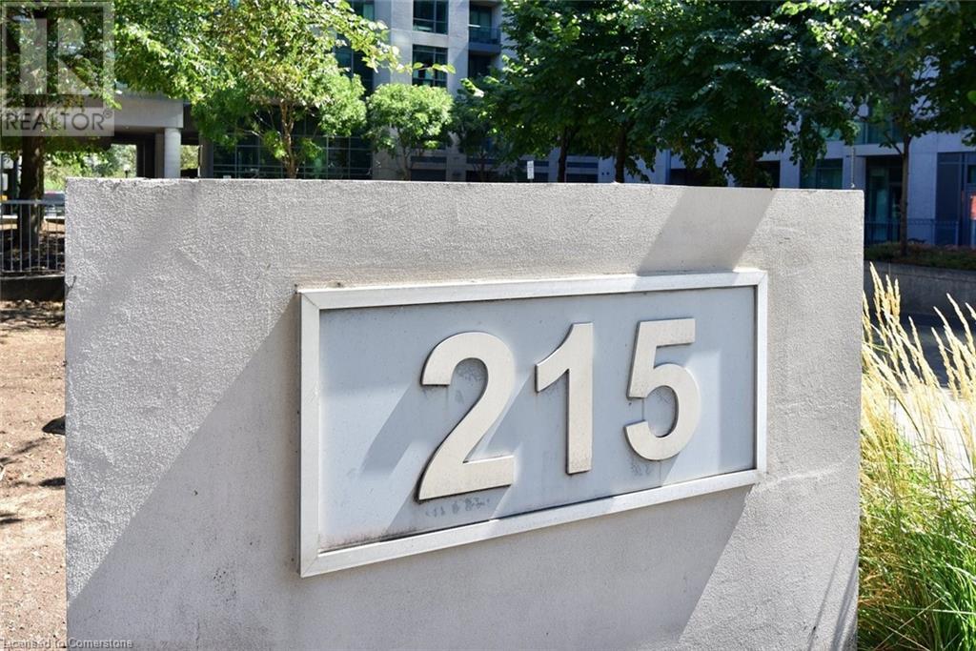11 Grand River Boulevard Unit# 30
Kitchener, Ontario
Spacious 4-bedroom, 2 bathroom townhome condo located near Hwy 401, expressways, and Costco. Carpet-free throughout, with a finished walk-out basement and a private, fenced backyard-ideal for families and entertaining. Conveniently close to schools, shopping, and other amenities. (id:59646)
165 Plymouth Road Unit# E
Welland, Ontario
Office Suites Available In Various Sizes Directly in Front of The Welland Hospital. Property Zoning Allows for Several Service Use based offices including Medical along with Health Related Retail and Day Care Facilities etc. This Building Is Offering Units Ranging From 600 Sf. - 1,600 Sf. Great Tenant Mix In Place Currently With General Practitioners, Specialists And A Pharmacy. Gas And Water Are Included In Additional Rent Of $10.00 (id:59646)
721 Mcfarlane Road
North Grenville, Ontario
Great land/building lot opportunity: 38.8 acre parcel of organic farm land with zoning that allows for the construction of a house and outbuildings. Located only 5 minutes outside the quaint town of\r\nOxford mills, 15 minutes West of Kemptville/the 416 & 50 minutes from downtown Ottawa, this property provides great access! With frontage on a quiet country road this makes for a great spot to build your country estate with enough space to grow cash crops, vegetables and/or pasture your animals! If you are not looking to be a hands-on farmer, the land is easy to rent out to. There are approximately 5 treed acres, including a 3.5 acre forest, great for recreation! The land is mostly made up of very productive Grenville loam and offers ~31 cultivated organically certified acres. Discover the countryside, come and see how you can build your family dreams on this 38.8 acre property! (id:59646)
901 Jig Street
North Grenville, Ontario
Great land/building lot opportunity: 66.8 acre parcel of organic farm land with zoning that allows for the construction of a house and outbuildings. Located only 6 minutes outside the quaint town of\r\nOxford mills, 15 minutes West of Kemptville/the 416 & 50 minutes from downtown Ottawa, this property provides great access! With frontage on a quiet country road this makes for a great spot to build your country estate with enough space to grow cash crops, vegetables and/or pasture your animals! If you are not looking to be a hands-on farmer, the land is easy to rent out to. In the middle of the property there is a beautiful meandering stream along with some mixed forest, great for recreation! The land is mostly made up of very productive Grenville loam and offers ~37 cultivated organically certified acres. Discover the countryside, come and see how you can build your family dreams on this 66.8 acre property! (id:59646)
4361 12 S
Ramara, Ontario
This 123 acre estate, is currently a Family Compound. Or Live Work on this property. Change of use has been approved for a Treatment/Health Centre, Yoga Retreat, Possible Equine Therapy. You choose. Each property is separately deeded but being ""sold as a package"". This Estate is private and secluded. Includes Four Houses, stables with 20 box stalls (can be increased), a large Workshop, and an Equipment Barn. Indoor swimming pool, outdoor swimming pool, tennis courts, dog pen and pond. Trails throughout the estate and forest. Property is 10 minutes from Orillia, shopping and marinas, within 40 minutes to airports, ski hills and golf course. Easy access to 3 major highways. (id:59646)
4790 Sarsfield Road
Ottawa, Ontario
On-going dairy farm located about 30 min from downtown Ottawa near the town of Navan, a rural community with all amenities only a short distance away. Set on 172 acres and with 200+ adjoining acres that can continued to be rented, this farm comes with a great land base to grow quality feed. This dairy farm comes with 87.8 kgs of saleable quota and a herd of registered purebred Holsteins which are milked with 8 milkers in a bright 2008 built tie-stall with 74 spaces. Cow comfort is optimized with water beds & tunnel ventilation. There is also a calf barn with 19 free-stalls, a barn for dry cows and space for breeding age heifers. Feed is stored in 5 upright silos and delivered to the cows 6x per day with an automated feeding system. Supporting buildings include a 120’x60’ covered manure storage, a 100’x50’ tarp structure and a 72’x40’ drive-shed for storage. The farm house, with 4 bedrooms offers plenty of room and being situated on a quiet road makes for a great spot to raise a family!, Flooring: Hardwood, Flooring: Carpet Wall To Wall (id:59646)
1577 Rose Way Unit# 123
Milton, Ontario
Welcome home! Brand new Fernbrook built end unit 3 bedroom, 2 bathroom stacked townhome. This 1321 sq ft unit includes 2 UNDERGROUND PARKING SPOTS and 1 locker. The main floor boats an open concept living/dining area open to white kitchen featuring, backsplash, stainless appliances and granite countertops. Upstairs you will find a spacious primary bedroom with beautiful 3 pc ensuite bath, 2 additional bedrooms and a 4 pc main bath. Relax and entertain on your huge rooftop patio with gas bbq hookup. Perfect for summer family time and relaxing. Window coverings will be installed soon. Conveniently located near schools, shops, trails, conservation areas and highways. Enjoy all that Milton has to offer with low maintenance living! (id:59646)
234 Heiman Street Unit# 302
Kitchener, Ontario
Experience luxury living in this 2 bedroom + 1 bath condo at Parkside Luxury Condos, nestled at the end of a quiet cul-de-sac adjacent to green space and a scenic trail leading to Mausser Park. This low-rise boutique building offers easy access to Doon Village, Downtown Kitchener and the LRT. Step inside this stunning unit, featuring 9-foot ceilings that amplify the open and airy feel. High-end finishes abound, with luxurious engineered hardwood flooring and large ceramic tiles gracing the entire unit. The gourmet kitchen boasts sleek quartz countertops and premium stainless steel appliances. Enjoy the convenience of custom cordless blinds that provide privacy while allowing natural light to fill the space. The private balcony offers a peaceful outdoor escape for relaxation with a morning coffee. This thoughtfully designed unit includes a 4 piece main bath that can be accessed by the primary bedroom and living room, as well there is a second bedroom that can be a den, office, or guest quarters, adapting to your lifestyle needs. Accessing the condo is a breeze with two different options, a privately keyed elevator that opens directly into your unit or a second door with a private staircase leading to your unit . Experience the perfect blend of luxury, comfort, and convenience at Parkside Luxury Condos, your new home awaits! (id:59646)
533 Margaret Street
Tay, Ontario
Welcome to 533 Margaret Street! This bright and inviting 3 bedroom starter home is located on a quiet dead end street in the peaceful town of Port McNicoll, walking distance to the scenic Tay Shore Trail and a short drive to Paradise Point and Magnus Beach on the shores of Georgian Bay. Natural light is abundant throughout the open concept main floor that hosts 3 bedrooms, an updated 3 piece bath, living room with electric fireplace, laundry room with newer appliances and a kitchen-dining room with walkout to the back deck. Downstairs there is ample space to add a family room and additional bathroom. The property sits on a generous 120’ x 118’ fenced lot, surrounded by trees and greenery providing privacy and plenty of room for children’s activities, pets and entertaining friends & relatives. For first time buyers it’s an excellent and affordable opportunity to enjoy home ownership and healthy family living in an idyllic setting. (id:59646)
950 16th Street W
Georgian Bluffs, Ontario
Wonderful opportunity on the edge of town in Georgian Bluffs. Featuring a well maintained 3 bedroom bungalow, newly upgraded bathroom and paint, city water, natural forced air gas heat and located on one and a half acres. Downstairs has a family room waiting for your finishing touch, and a roughed in 3pc bath. (id:59646)
255 Raglan Street Unit# 1
Woodstock, Ontario
Escape to this charming 2-bed, 1-bath two-story apartment. Features: * Modern amenities and spacious living. * 1 Assigned parking Space * In building coin laundry * 1.5 bathrooms * Heat and Water included in rent Easy access to parks, schools, 401, and downtown. Serene surroundings in a beautiful, quiet neighbourhood. Tenant pays Hydro (id:59646)
111 Dallan Drive
Guelph (Guelph South), Ontario
Bright and big windows! Two bedroom basement apartment located in prime south end location of Guelph. Kitchen and bathroom feature quartz counter tops and this unit has is carpet less! It features two fair sized rooms with big legal windows all across the unit! Short walking distance to many amenities in the Clair/Gordon intersection! Available for immediate possession! (id:59646)
Lt41&42 Concession 4
Northern Bruce Peninsula, Ontario
Welcome to the wilderness... 85 Acres of privacy tucked away on an unopened road allowance. Access the property by ATV or 4WD vehicle, along a trail (non-maintained). If you are looking for a day-time recreational getaway - look no further! This property is well-treed and private. Relax under the shade of the tall pine trees, cedars and birch. With a variety of trails throughout, you can spend your day exploring or ATVing. In the winter, the snowmobile trail runs on a neighbouring property for access close by! The property also features a large clearing. To the North, is Crown land for additional privacy. The Dyers Bay government dock and boat launch are only a short drive away for water access. Enjoy boating, swimming, canoeing or kayaking along the stunning shoreline of Georgian Bay. Grab your hiking shoes and take a stroll on the Bruce Trail to soak in the beauty of the Niagara Escarpment. Camping or tenting is not permitted in Northern Bruce Peninsula on vacant land, however, if you are looking for a quiet day-time getaway or hunting property - this may be the one for you! (id:59646)
419 Red Oak Avenue
Hamilton, Ontario
ATTENTION INVESTORS and FIRST TIME HOME BUYERS!! Rare opportunity in the heart of Stoney Creek. Quiet neighbourhood. Semi-detached home attached only at front hallway. Close to amenities, schools, parks, easy highway access. This 3+1 bedroom, 2 bathroom semi-detached with separate entrance to basement providing in law suite opportunity. A must see!! Book your viewing today. (id:59646)
379 Niagara Boulevard
Fort Erie (332 - Central), Ontario
Welcome to 379 Niagara Blvd, fully renovated and re-designed with elegance and functionality in mind, this stunning home with water views is perfect for both entertaining and everyday living. The gourmet kitchen is a chef's dream, with high-end finishes, porcelain counters, a massive island, custom cabinetry, and premium appliances. The main level features a living room, breakfast nook, formal dining, a powder room, and two gas fireplaces. Up the glass-enclosed floating staircase, you'll find three bedrooms and two more bathrooms, along with second-floor laundry and a huge deck off the primary bedroom. The walk-out basement could easily be an in-law suite with its second kitchen and full bath. Upgrades to this home include, oak floors, cedar trim, outdoor kitchen, new roof, electrical, HVAC, and plumbing. This home is guaranteed to impress! Call your REALTOR® today to book a private showing. (id:59646)
84 Mccann Street
Guelph (Village), Ontario
This executive, Fusion built family home is filled with opulence - absolutely move-in ready and featuring\r\ncountless upgrades throughout and backing on to conservation land. This stunning two-storey boasts over\r\n4,000 sq ft of above grade living space, and is inundated with plenty of natural light throughout. Backing onto\r\na rear green space, the feeling of nature is seamlessly welcomed indoors. This home offers 5 bedrooms, 5.5\r\nbathrooms, and has in-law capability in the basement for multi-generational families. The gourmet kitchen\r\nfeatures stainless steel appliances, plenty of elegant white cabinetry, and a huge island with seating. There\r\nare grand principal rooms and sophisticated elements, like coffered ceilings in the living room and upper\r\nhallway, a wide split-staircase, high ceilings, pot lights, hardwood floors throughout most of the main level,\r\nand gas fireplace. The primary bedroom upstairs faces the rear green wall of trees, offering the utmost\r\nprivacy, and has a beautiful 5pc ensuite bathroom, its own laundry, and walk-in closet. The other bedrooms\r\nupstairs are sizeable as well, and have their own respective Jack and Jill or ensuite bathrooms. The spacious,\r\nfully finished basement area with walkout offers so many potential options. The upper covered deck area is\r\nthe perfect spot to lounge and entertain, with a fireplace/TV wall, seating area and built-in outdoor\r\nkitchen/BBQ area - this is where you'll spend most summer nights. Below is an additional entertaining space\r\nwith a stone, gas-fired fire pit, and concrete patio. Tons of room to park vehicles and store tools/equipment in\r\nthe oversized garage with 10’ and 12 insulated doors as well. So much space for everyone. This home is close\r\nparks, great schools, easy access to HWY 6, and all of the modern amenities the south end of Guelph has to\r\noffer. (id:59646)
388 Balmy Beach Road
Georgian Bluffs, Ontario
Located in the picturesque community of Balmy Beach, this spacious family home seamlessly combines comfort, functionality, and lifestyle in one of Owen Sound’s most desirable neighborhoods. Just steps from the water, residents enjoy exceptional amenities, including natural gas, fiber optic internet, municipal water, a private boat launch, and two nearby golf courses. Designed with family living and entertaining in mind, the main floor invites you into a large and bright living room with a cozy dining nook—the perfect spot to gather with loved ones or host guests. To the left, you'll find a kitchen with ample cabinetry and patio doors that lead directly to your backyard, offering seamless indoor-outdoor living. Nearby, the primary suite provides a luxurious retreat, complete with a spacious layout, custom cabinetry, and a spa-like en-suite. The en-suite features heated floors, a double vanity, a glass-enclosed walk-in shower, and a large soaker tub—ideal for unwinding at the end of the day. To the right of the living area, you'll find a second bedroom, a versatile office space with glass doors to the backyard, and a stylish four-piece bathroom. The upper level offers a retreat for kids or guests, with two spacious bedrooms and a bright three-piece bathroom. On the lower level, you'll find a private bedroom, a half bath, and a large recreational space, perfect for a home gym, movie nights, or family game time. Step outside to a tranquil backyard oasis, featuring a composite deck, hot tub, and a charming Mennonite-style shed for extra storage. Surrounded by greenery, this outdoor space is perfect for relaxing or hosting summer gatherings. This Balmy Beach gem offers the ideal blend of space, style, and location for any family (id:59646)
143 Saunders Street
Atwood, Ontario
Residential building lot for sale! One of two remaining lots available from a sold-out phase at Atwood; minutes from Listowel. The lot is 65 x 90 feet with an allowable building envelope that could include a two-storey or a bungalow with a double-car garage. Bring your own ideas to life, or partner with one of our builders to execute your dream home in a small community mixed with brand-new bungalows, singles, and towns. Municipal services (sanitary, water) and utility services (hydro, gas, telecommunications) are provided to the property line and stubbed. Buyer to extend services stubbed at property into lot/proposed dwelling unit for connection/activation. Only two lots are available and can be purchased together or individually. (id:59646)
Pt Lot 15 Elder Lane
Chatsworth, Ontario
Level 1 Acre Treed Building Lot in Chatsworth. Build your dream home, bordering the Grey County CP rail trail and a small creek. Property fronts on Elder Lane a great road just steps to hiking, snowmobile, ATV trails, biking and cross country skiing. Contact today for more details. (id:59646)
79585 Cottage Drive
Central Huron (Goderich), Ontario
Indulge in luxury at this 13 acre Lake Huron estate, where meticulous craftsmanship and attention to detail converge to create an unparalleled retreat. The house boasts a main floor with two bedrooms, including a 3-piece en suite and a walkout to the patio/hot tub; complemented by an additional 2-piece bathroom, and lakeside windows offering breathtaking views. Enter the open-concept kitchen, dining, and living room; soaring to the ceiling of the second story, with second-level windows overlooking the lake; further enhanced by a butler's pantry, grand piano, office, and laundry/mudroom. Ascend to the second level, where four bedrooms, each boasting lake views, await; accompanied by a 4-piece bath with heated floors. The primary bedroom stands as a sanctuary, featuring a self-contained laundry room, retractable TV, gas fireplace, and expansive walk-in closet with built-ins. Even more impressive is the 6-piece en suite, offering floor-to-ceiling windows, heated floors, a tub, a bidet toilet with a heated seat, and a shower that doubles as a steam room. The third level boasts a 3-piece bath, storage room, and a fully equipped bar; while the rooftop patio offers unparalleled views of Lake Huron. The basement, an entertainment haven, features four bunk beds, an entertaining/ games area, hockey shooting room, a 3-piece bath, bar area, wine room, and a theatre room. The guest house features two full-sized change rooms doubling as luxurious bathrooms, a commercial-sized gym fully equipped with top-of-the-line fitness amenities, and a separate living area with two double beds and bunk beds. The patio has composite decking, and offers views of the beach volleyball courts, Lake Huron, and the outdoor kitchen; while the garage provides ample space for vehicles or recreational toys. Two golf greens, a private road to the beach, and extreme erosion protection add to the appeal of this incredible property. (id:59646)
25 Main Street N
Bluewater (Bayfield), Ontario
Built in 1870 and known as The Graham Building, this solid brick two story building is located on the desirable Main Street in the Historic Village of Bayfield on the shore of Lake Huron and just steps to boutique shopping, a host of great restaurants, parks, marinas and more. The building encompasses over 4,000 Sq Ft of retail space plus a large nearly 2000 Sq Ft 2 Bedroom 2 Bathroom apartment (easily add a 3rd Bedroom) with very generous rooms and just steps from all that the Main Street has to offer. In addition to the upper living quarters there are 6 retail stores fully occupied with great businesses and excellent tenants. If you have been looking for a long term investment in Bayfield Ontario these buildings don't come available often. Solid building, dry basement, separate hydro meters, natural gas generator back up for apartment and one store. Main brick portion of building and ice cream shop professionally painted in 2021-2022. All electrical and plumbing updated in the 90's (breakers, copper, ABS). 2024 Wooden / chain link fencing with wrought iron gates. (id:59646)
296 Ottawa Street S
Kitchener, Ontario
Fantastic redevelopment site. Steps to LRT, large lot 160x 237 approx. 0.73 acres. Must be purchased with 288 Ottawa St S. New Zoning approved March 18th under Growing Together is SGA2 under Official Plan SGA-B which allows up to 28 Stories Building, ZBA application for SGA-3 is required to get 28 stories. Studies completed to Date for the ZBA application: Geotechnical report, Legal and Topo Survey, Site Servicing, Wind Study, Shadow Study, Traffic and Parking Study, Noise Study, ESA Phase 1, Landscape, 28 Stories Concept Drawings with 336 Units plus 3 Commercial areas on Ground Level. The properties were amalgamated and transferred into the Corporations Ownership.286 and 288 Ottawa were amalgamated into one, also 292 and 296 were amalgamated into one. The total asking price for all properties is $4,699,999.00. (id:59646)
81 Church Street Unit# 1603
Kitchener, Ontario
Welcome to Unit 1603 - 81 Church Street, Kitchener! This spacious 2 bed; 1 bath condo has been renovated top to bottom! Features include all new gleaming white kitchen cabinetry with black handles; white quartz countertops; new stainless fridge, new stainless stove, new stainless dishwasher, new over-the-range stainless microwave! Natural oak herringbone hardwood newly sanded & finished. New neutral laminate in both bedrooms and laundry room. 4pc bathroom renovated in Jan 2024 features new tub/faucet system; new toilet; new vanity/sink/faucet & new quartz counter top. New light fixtures in entry foyer; kitchen; dining room and bathroom. Entire unit freshly painted. In-suite laundry (washer / dryer as is). Huge balcony where you can enjoy the amazing views. Includes locked storage unit (located on Parking level 1) and parking space (located on Parking level 1; Spot #29). Building amenities include: pool; sauna; exercise room and party room (all located on Lobby Level) and workshop (located on Parking Level 1). Available immediately. Condo is being sold as is. Note: there are additional annual charges of approx $100 for stormwater that is billed quarterly. (id:59646)
215 Fort York Boulevard Unit# 210
Toronto, Ontario
Execellent 2nd Floor Condominium Apartment facing west. Combination LR/DR /Kitchen Open Concept with two bedrooms and ensuite and main baths. Insuite laundry, Quality finishes in the unit in a well maintained luxry building with lobby concierge and ample underground vistor parking. Modern amenities include pool,sauna, hot tub and well equiped gym ( 3rd floor easily accessible from the unit), party room, guest suites, 8th floor terrance with BBQs, outside seating recreation area and great views of parks and lake. 2nd floor location reduces elevator waits as the elevator rear accesss bank only covers the first 8 floors. Underground parking space and locker on Parking Level P3 l for easy access. Vibrant waterfront community near public transportation, parks, Billy Bishop Toronto City Airport, CNE and Ontario Place. Built in 2011, the 2BR unit offers approximatly 722 sf of living space, superior to many newer building units. Building serves families, singles and couples.Appliances included. Book your showing today! UNIT HAS BEEN RECENTLY REPAINTED NEUTRAL GREY. NEW PHOTOS TO COME (id:59646)


