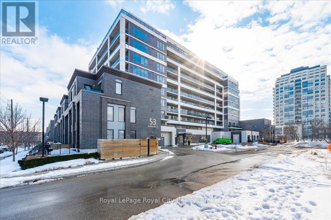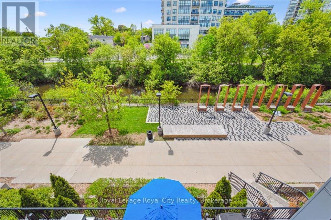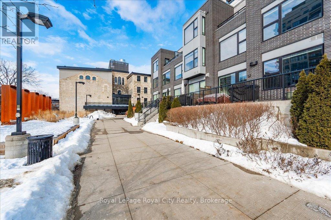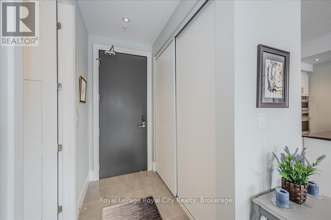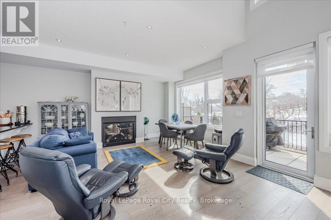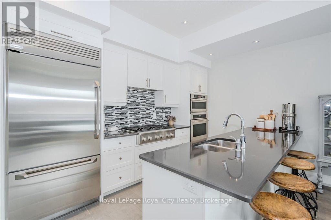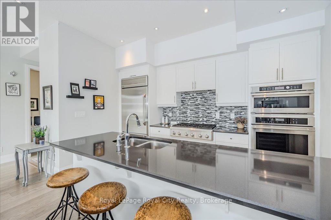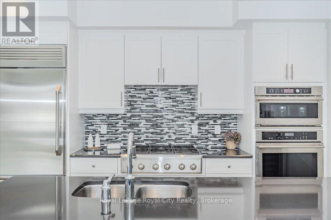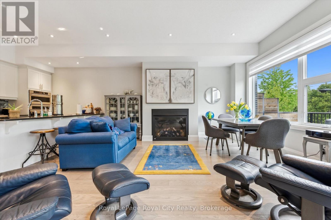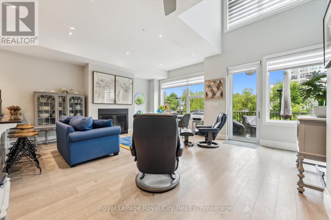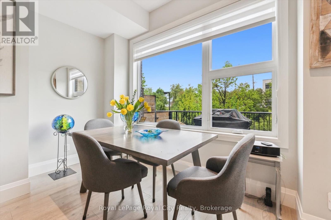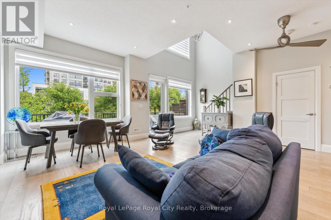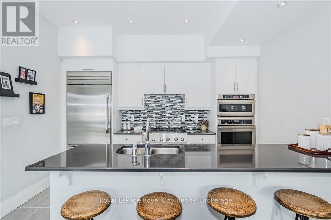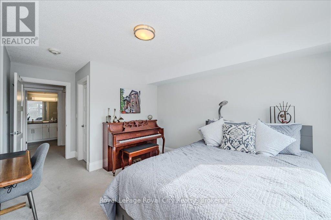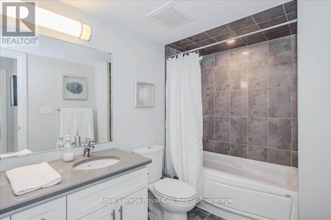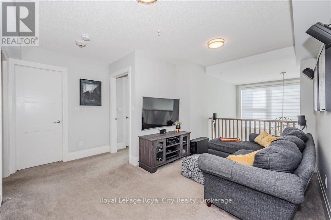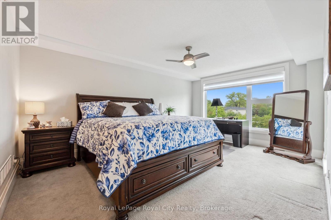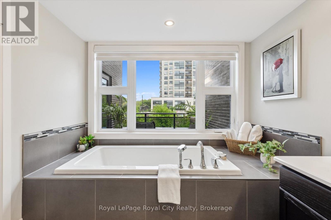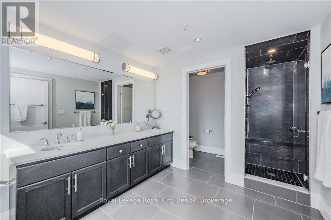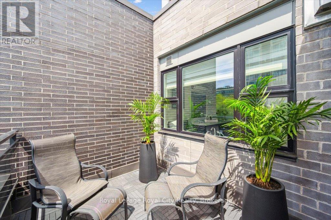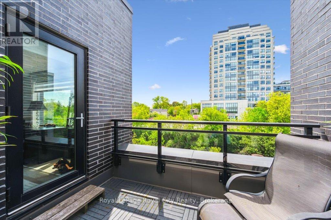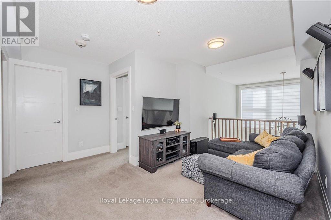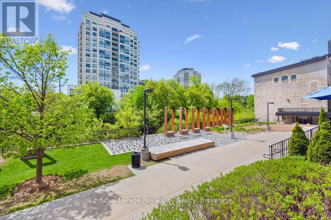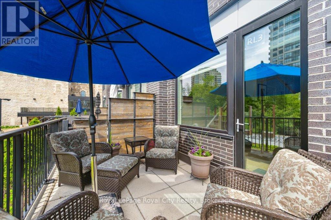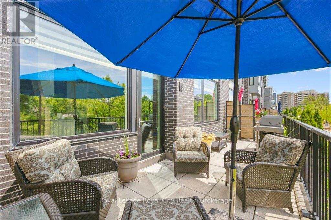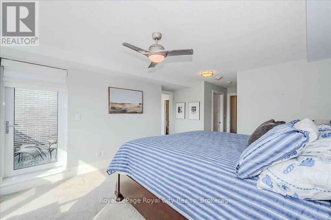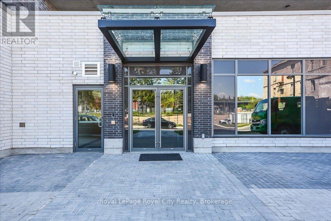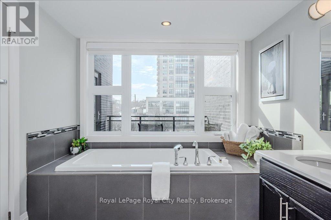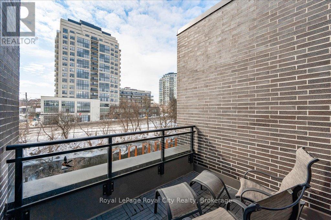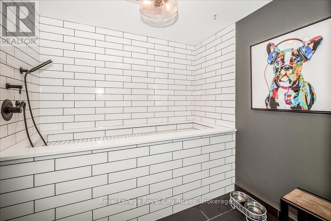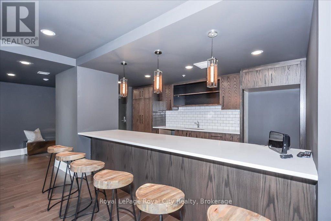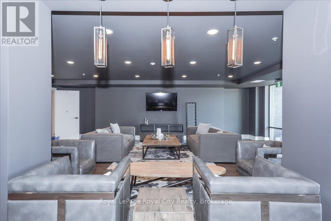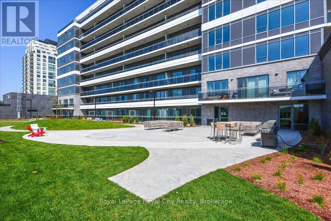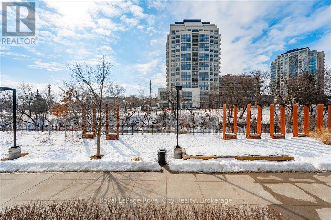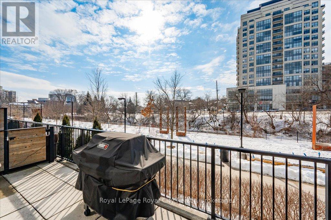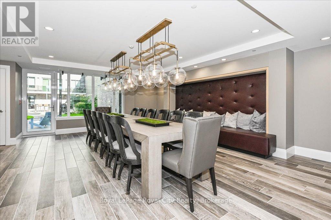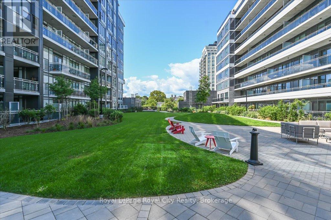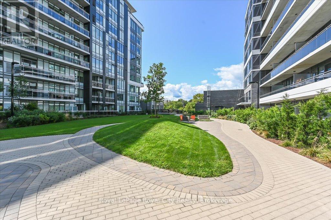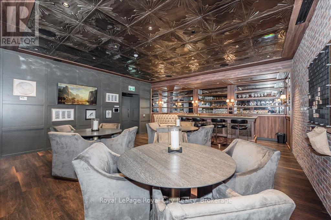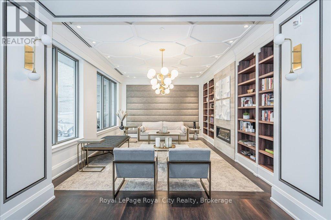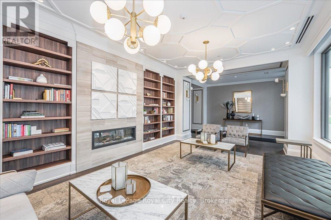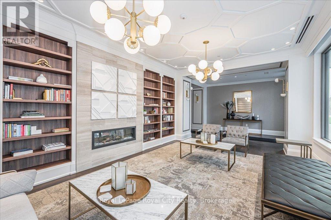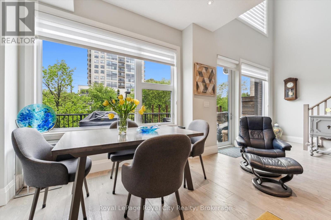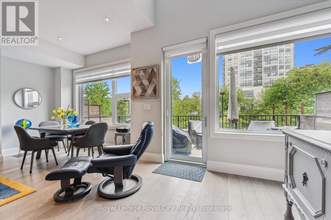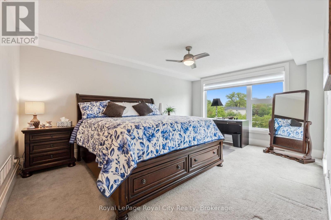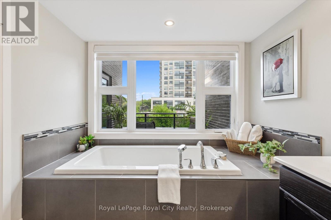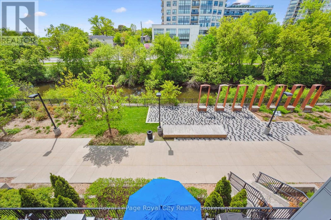2 Bedroom
3 Bathroom
1800 - 1999 sqft
Fireplace
Central Air Conditioning
Forced Air
Waterfront
$949,000Maintenance, Heat, Water, Common Area Maintenance, Insurance
$1,076.75 Monthly
Experience a rare riverfront gem - this bright and spacious townhome offers sought-after waterfront living in the heart of vibrant downtown Guelph. Sun-filled and serene, enjoy your private patio or upper balcony with breathtaking, uninterrupted views of lush greenspace and the riverno maintenance required, just pure enjoyment. Inside, the bright open-concept main floor features soaring ceilings, a romantic gas fireplace, a powder room, and a chefs kitchen equipped with high-end stainless steel appliances, including a 6-burner gas range and wine fridge. The second level offers a spacious bedroom with a walk-in closet, a full bath with soaker tub, a cozy lounge area, and ample storage. The third-floor primary suite impresses with two walk-in closets, a private balcony, and a luxurious ensuite featuring double sinks, an oversized jacuzzi tub, stand-alone shower, and separate water closet. Additional highlights include full-size laundry, two premium side-by-side indoor parking spots, a storage locker, custom blinds, water softener (2024), and a Weber BBQ with side burner. Just steps from the Spring Mill Distillery, Sugo Mercado, and scenic riverside trails. Explore the many upscale Metalworks amenities - reach out for the full list. A rare opportunity for riverfront luxury livingdont miss out! (id:59646)
Property Details
|
MLS® Number
|
X11989403 |
|
Property Type
|
Single Family |
|
Community Name
|
St. Patrick's Ward |
|
Amenities Near By
|
Park, Place Of Worship, Public Transit |
|
Community Features
|
Pet Restrictions |
|
Easement
|
Sub Division Covenants, None |
|
Equipment Type
|
Water Heater |
|
Features
|
Balcony, In Suite Laundry |
|
Parking Space Total
|
2 |
|
Rental Equipment Type
|
Water Heater |
|
Structure
|
Patio(s) |
|
View Type
|
River View, Direct Water View |
|
Water Front Name
|
Speed River |
|
Water Front Type
|
Waterfront |
Building
|
Bathroom Total
|
3 |
|
Bedrooms Above Ground
|
2 |
|
Bedrooms Total
|
2 |
|
Amenities
|
Exercise Centre, Party Room, Visitor Parking, Fireplace(s), Storage - Locker, Security/concierge |
|
Appliances
|
Water Heater, Water Softener, Blinds |
|
Cooling Type
|
Central Air Conditioning |
|
Exterior Finish
|
Concrete, Steel |
|
Fire Protection
|
Monitored Alarm |
|
Fireplace Present
|
Yes |
|
Fireplace Total
|
1 |
|
Half Bath Total
|
1 |
|
Heating Fuel
|
Natural Gas |
|
Heating Type
|
Forced Air |
|
Stories Total
|
3 |
|
Size Interior
|
1800 - 1999 Sqft |
|
Type
|
Apartment |
Parking
Land
|
Access Type
|
Public Road |
|
Acreage
|
No |
|
Land Amenities
|
Park, Place Of Worship, Public Transit |
|
Surface Water
|
River/stream |
Rooms
| Level |
Type |
Length |
Width |
Dimensions |
|
Second Level |
Bathroom |
3.13 m |
2.01 m |
3.13 m x 2.01 m |
|
Second Level |
Bedroom |
5.19 m |
3.73 m |
5.19 m x 3.73 m |
|
Second Level |
Family Room |
5.13 m |
5 m |
5.13 m x 5 m |
|
Third Level |
Primary Bedroom |
7.14 m |
4.24 m |
7.14 m x 4.24 m |
|
Third Level |
Bathroom |
5.06 m |
2.72 m |
5.06 m x 2.72 m |
|
Third Level |
Laundry Room |
2.44 m |
1.58 m |
2.44 m x 1.58 m |
|
Main Level |
Bathroom |
2.46 m |
0.98 m |
2.46 m x 0.98 m |
|
Main Level |
Kitchen |
4.1 m |
4 m |
4.1 m x 4 m |
|
Main Level |
Living Room |
7.16 m |
3.51 m |
7.16 m x 3.51 m |
https://www.realtor.ca/real-estate/27954723/rl3-53-arthur-street-s-guelph-st-patricks-ward-st-patricks-ward

