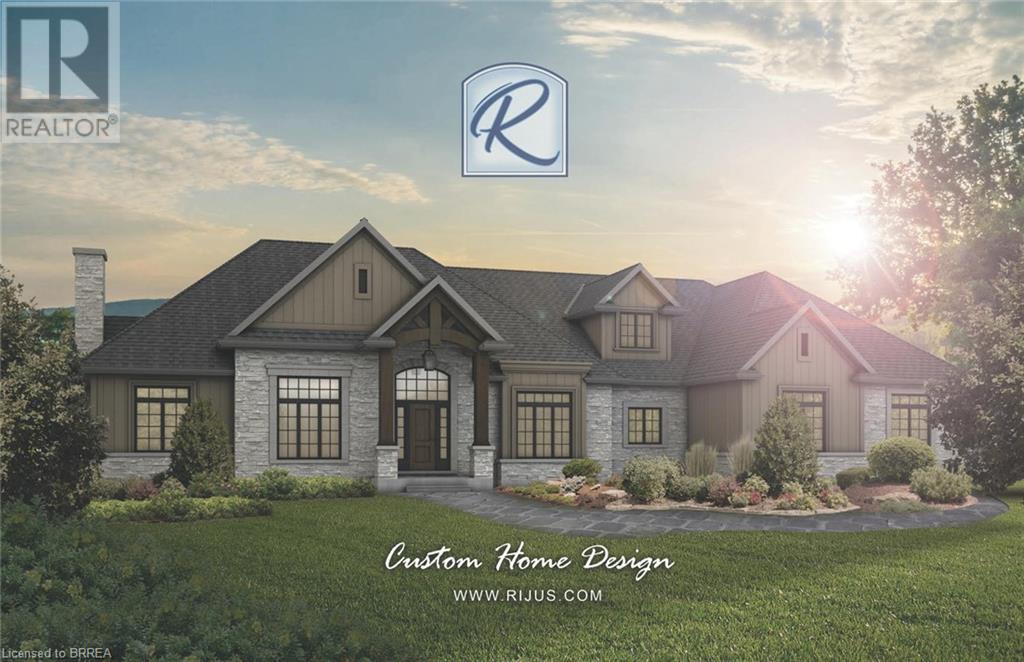Pt Lot 2 Peavinery Road Oakland, Ontario N0E 1L0
3 Bedroom
3 Bathroom
2732 sqft
Bungalow
Other
Acreage
$1,899,000
To Be Built- Custom Build your own sprawling 2,732 sq ft bungalow on is it 9 or 10 acres with room to build your own detached shop and choose your own colours & finishes! Featuring 3 bedrooms 2.5 baths, open concept great room to eat-in kitchen, master bedroom with ensuite bath & walk-in closet, formal dining room, main floor laundry & access to 2 car garage, covered patio overlooking yard. Call for more details! (id:59646)
Property Details
| MLS® Number | 40617818 |
| Property Type | Single Family |
| Features | Country Residential |
| Parking Space Total | 4 |
Building
| Bathroom Total | 3 |
| Bedrooms Above Ground | 3 |
| Bedrooms Total | 3 |
| Architectural Style | Bungalow |
| Basement Development | Unfinished |
| Basement Type | Full (unfinished) |
| Construction Style Attachment | Detached |
| Exterior Finish | Other |
| Half Bath Total | 1 |
| Heating Type | Other |
| Stories Total | 1 |
| Size Interior | 2732 Sqft |
| Type | House |
| Utility Water | None |
Parking
| Attached Garage |
Land
| Acreage | Yes |
| Sewer | No Sewage System |
| Size Frontage | 1253 Ft |
| Size Total Text | 5 - 9.99 Acres |
| Zoning Description | Agriculture |
Rooms
| Level | Type | Length | Width | Dimensions |
|---|---|---|---|---|
| Main Level | Bedroom | 11'10'' x 11'5'' | ||
| Main Level | Bedroom | 12'5'' x 13'4'' | ||
| Main Level | 4pc Bathroom | Measurements not available | ||
| Main Level | Full Bathroom | Measurements not available | ||
| Main Level | Primary Bedroom | 13'6'' x 16'11'' | ||
| Main Level | Great Room | 16'8'' x 22'6'' | ||
| Main Level | Eat In Kitchen | 15'0'' x 10'6'' | ||
| Main Level | Kitchen | 15'0'' x 18'0'' | ||
| Main Level | 2pc Bathroom | Measurements not available | ||
| Main Level | Laundry Room | 7'9'' x 10'1'' | ||
| Main Level | Dining Room | 14'0'' x 12'1'' | ||
| Main Level | Foyer | 10'0'' x 12'5'' |
https://www.realtor.ca/real-estate/27150682/pt-lot-2-peavinery-road-oakland
Interested?
Contact us for more information





