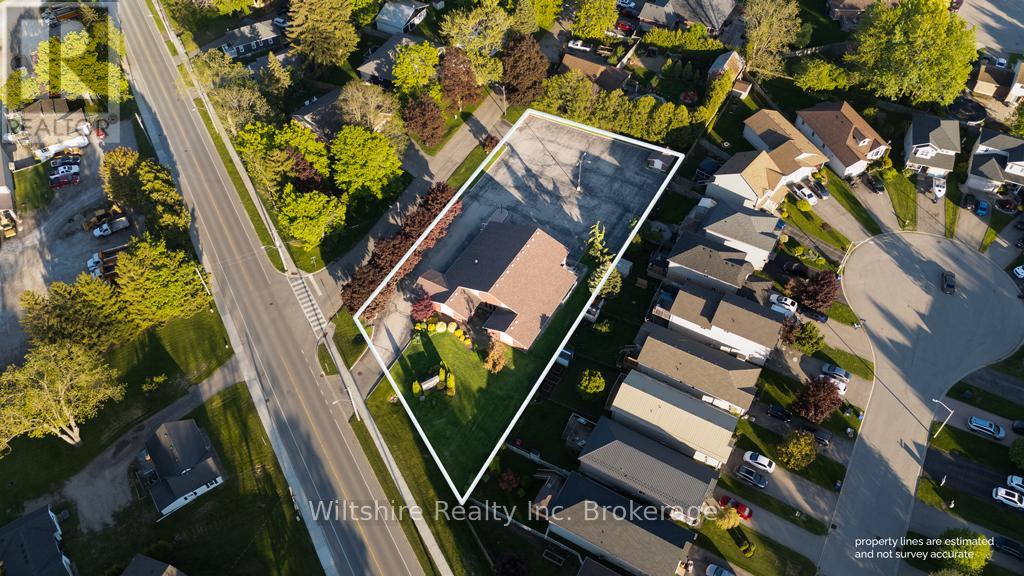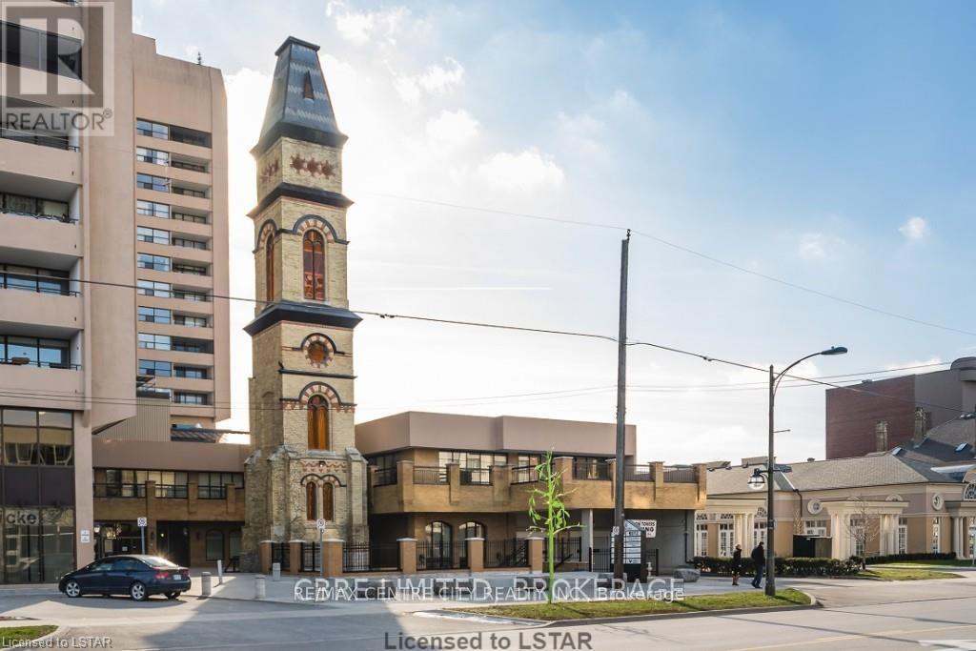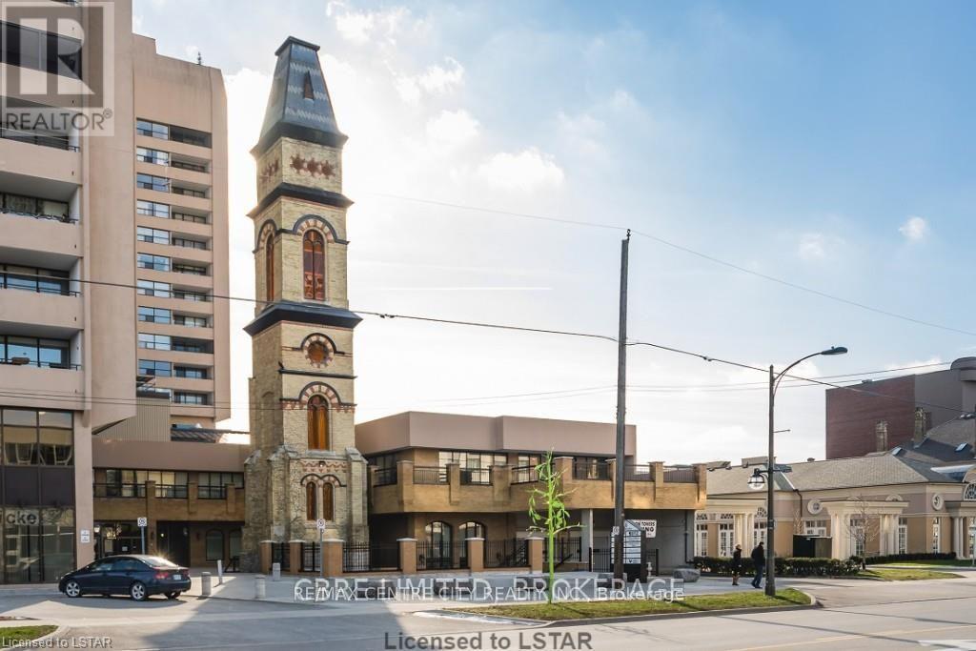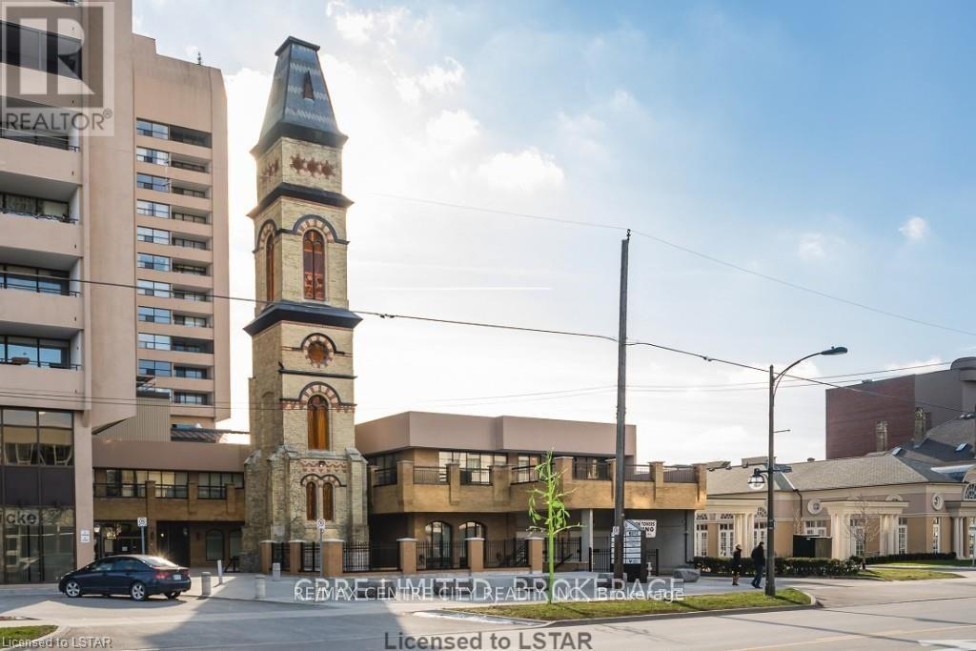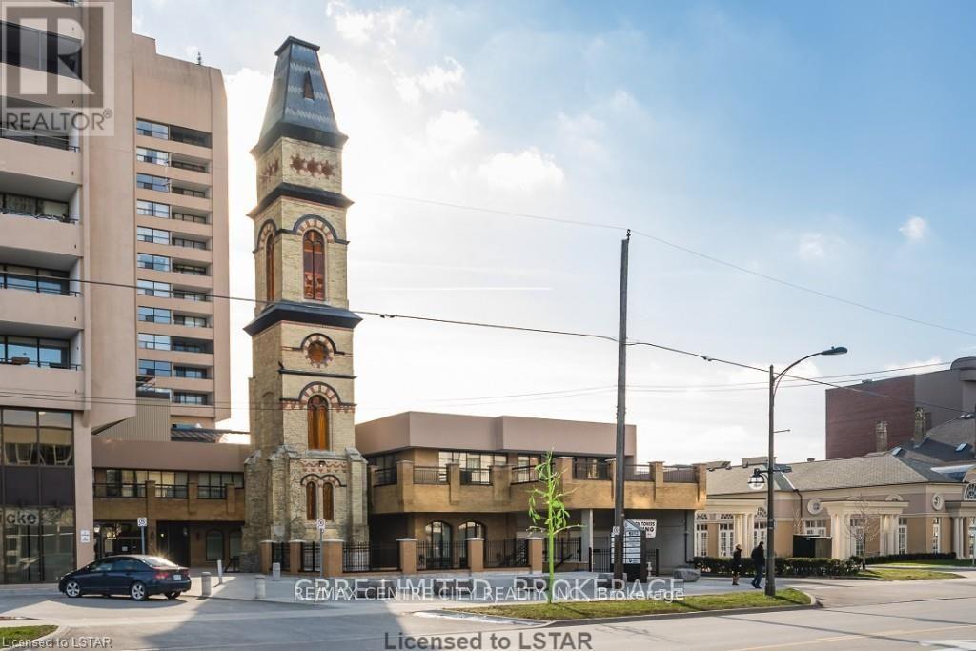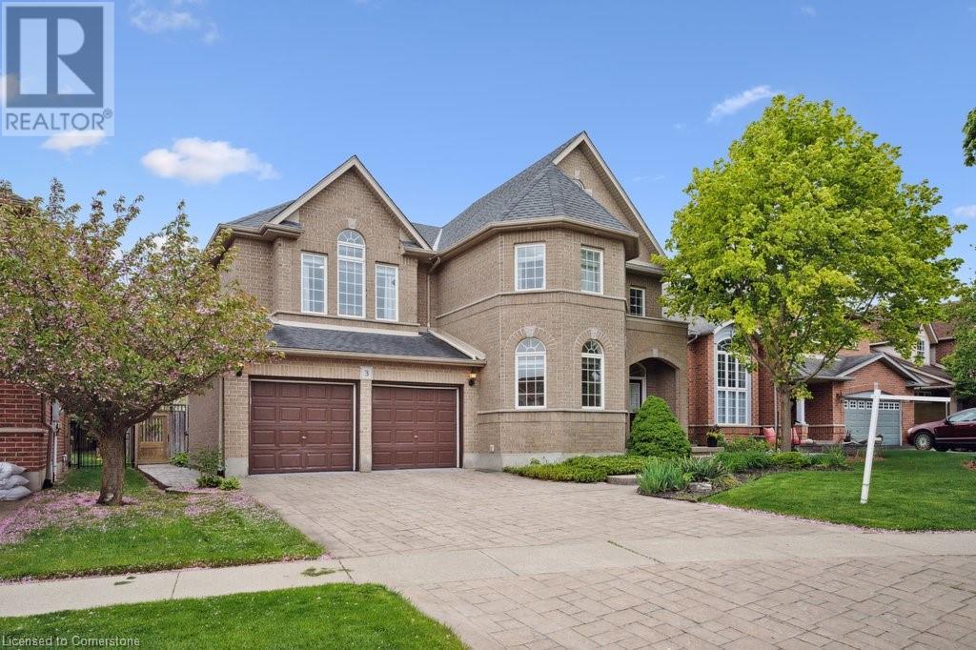239 Ossian Terrace
Ingersoll, Ontario
Versatile Institutional building with high visibility in Ingersoll. Located on a prominent corner lot at Ossian Terrace and Bell Street, this well-maintained brick building- formerly a Kingdom Hall, offers exceptional opportunity for a variety of uses. Built approximately 30 years ago and zoned Institutional, this property is ideal for a new congregation, professional offices, a care centre, or potential residential conversion ( subject to approvals.) Inside you will find 3581 square feet of bright, open space, complemented by two additional rooms currently used as board or cry rooms, and three bathrooms for added convenience. The building is serviced by an on-demand water heater, ensuring efficiency and comfort. Situated on a generous 3/4 Acre lot, there is ample on-site parking and a detached storage building at the rear of the property. The high traffi corner location ensures maximum exposure making this a smart investment in one of Ingersoll's well established areas. Don't miss the opportunity to repurpose or reimagine a quality built space with excellent infrastructure and future potential. (id:59646)
220 - 379 Dundas Street
London East (East K), Ontario
Located in the "London Towers" on the second floor, professional office suite consisting of 4,522 square feet. Unit can also be with units 219 and 221. See MLS # X12020736 and X12021719 for details. Unit in excellent condition. Large open area with plenty of windows facing north, oversized terrace, 2 private offices and kitchen. Underground parking garage with 11 allocated exclusive parking spaces to be verified by the Seller. Condo fee includes insurance, management, exterior and grounds maintenance and utilities. Unit being sold "Under Power of Sale". Schedule "B" to be attached to all offers. Copy of 2025 operating budget and floor plan available upon request. The unit can also be available for lease at $8.00 per square foot on a net basis plus property taxes and condo fee. Contact listing agent for further details. (id:59646)
20 Zhaawashkwaa Miika Road
Seguin, Ontario
3.4 acre, waterfront building lot on Clear Lake. 588.25 feet waterfront. Beautiful morning sunrises fill the sky. Walk with ease on a fairly level to the shoreline. A well treed lot with great privacy. A slight ridge with a walkway to the deep water shoreline. Hydro at the Lot line. Kayak/canoe, portage into other lakes. A smaller private lake with crown land on approximately half of the lake. Motor boats are permitted and there is a boat launch. Executive Neighbourhood homes/cottages built by reputable builders.Year-round municipal maintained road. Visit larger lakes nearby with larger boat activities but go home to the peace and tranquillity of your cottage country paradise. The Town of Parry Sound is just 25 minutes away for big box stores, theatre of the arts, markets, schools, hospital, and much more. Hst in addition to price. Click on the media arrow for video. (id:59646)
28 Austin Crescent
St. George, Ontario
CUSTOM BUILT TWO STOREY 2200 SQ FT HOME IN ST GEORGE. THIS HOME WILL IMPRESS YOU! FIVE BEDROOMS GIVE YOUR FAMILY PLENTY OF SPACE, PLUS 3 BATHROOMS. THE OVERSIZED MASTER BEDROOM FEATURES AN EN SUITE BATH, AND WALK IN CLOSET. FORMAL LIVING ROOM WITH SOUTHERN EXPOSURE, FORMAL DINING ROOM FOR ENTERTAINING, NEW FLOORING THROUGHOUT, LARGE RENOVATED KITCHEN WITH QUARTZ ISLAND AND COUNTERS, NEW GE CAFE APPLIANCES, AND, NEW CABINETS. KITCHEN IS OPEN TO THE FAMILY ROOM AND COZY GAS FIREPLACE, MAIN FLOOR LAUNDRY. SLIDING DOORS OPEN UP TO A PRIVATE 62 FT WIDE TREE LINED YARD AND A COVERED BACK DECK WITH TONGUE AND GROOVE CEILINGS, SKYLIGHTS, AND POT LIGHTS. NEW IN GROUND SALTWATER POOL WITH WATERFALL FEATURE, POOL HEATER AND WINTER SAFETY COVER. FINISHED REC ROOM IN THE RECENTLY RENOVATED BASEMENT, OFFICE PLUS 5TH BEDROOM LOCATED IN THE BASEMENT. ATTACHED 2 CAR GARAGE. LOCATED ON A QUIET STREET, SHORT WALK TO KING WILLIAM PARK, SCHOOL, AND THE DOWNTOWN SHOPPING/RESTAURANT AREA OF ST GEORGE. FEATURES YOU WILL LOVE - LARGE BEDROOM SIZES, QUARTZ KITCHEN, NEW POOL ON PRIVATE YARD, PROXIMITY TO PARKS! (id:59646)
221 - 379 Dundas Street
London East (East K), Ontario
Located in the "London Towers" on the second floor, professional office suite consisting of 874 square feet. Unit can also be with units 219 and 220. See MLS # s for details. Unit in excellent condition. Large open area with plenty of windows. Underground parking garage with 3 allocated exclusive parking spaces to be verified by the Seller. Condo fee includes insurance, management, exterior and grounds maintenance and utilities. Unit being sold "Under Power of Sale". Schedule "B" to be attached to all offers. Copy of 2025 operating budget and floor plan available upon request. The unit can also be available for lease at $8.00 per square foot on a net basis plus property taxes and condo fee. Contact listing agent for further details (id:59646)
219 - 379 Dundas Street
London East (East K), Ontario
Located in the "London Towers" on the second floor, professional office suite consisting of 2,849 square feet. Unit can also be with units 220 and 221. See MLS # X12021712 and X12021719 for details. Unit in excellent condition. Large training area with movable dividers that be split into two rooms. Two washrooms. Underground parking garage with 7 allocated exclusive parking spaces to be verified by the Seller. Condo fee includes insurance, management, exterior and grounds maintenance and utilities. Unit being sold "Under Power of Sale". Schedule "B" to be attached to all offers. Copy of 2025 operating budget and floor plan available upon request. The unit can also be available for lease at $8.00 per square foot on a net basis plus property taxes and condo fee. Contact listing agent for further details. (id:59646)
79 Handorf Drive
Cambridge, Ontario
Welcome to 79 Handorf, Located in a prime Hespeler neighbourhood! This well-maintained, 4-bedroom, 4-bathroom, all brick, 2-storey home has over 3800 square feet of finished living space, and is just minutes to the 401. Set on a large lot with a double car garage, this home offers plenty of space inside and out. Inside, you’ll find a bright, functional layout with brand new windows on the main and second floors, filling the home with natural light. The kitchen is well-equipped with quartz countertops, ample counter space and cabinetry, a premium Wolf stove, a Whirlpool refrigerator (2021), and a brand-new dishwasher to be installed before closing. The finished basement features built-in ceiling surround sound speakers, a kitchenette, a large rec room, an office, and a 3-piece bathroom - perfect for entertaining. Key updates include; Windows (2024), Garage Doors (2022), Driveway (2017), Roof and Skylight (2009). There’s also an outdoor gas hookup ready for your BBQ. This is a move-in-ready home, in a highly sought after location. Close to schools, parks, and all amenities. A stylish, solid property with all the important updates already done. Book your showing today!! (id:59646)
Remarks - 379 Dundas Street
London East (East K), Ontario
Located in the "London Towers" on the second floor, professional office suite consisting of three units totaling 8,245 square feet. Units can be sold separately. See MLS # s for details. Units in excellent condition. Large open areas with plenty of windows facing north, oversized terrace, 2 private offices and kitchen. Large training area with divider that can be split into two areas. Underground parking garage with 21 allocated exclusive parking spaces to be verified by the Seller. Condo fee includes insurance, management, exterior and grounds maintenance and utilities. Unit being sold "Under Power of Sale". Schedule "B" to be attached to all offers. Copy of 2025 operating budget and floor plan available upon request. The unit can also be available for lease at $8.00 per square foot on a net basis plus property taxes and condo fee. Contact listing agent for further details. (id:59646)
67 Ontario Street
Harrisburg, Ontario
0.7 ACRE RAISED BUNGALOW TUCKED AWAY ON A QUIET STREET IN HARRISBURG. 3 BEDROOMS, 2 BATHROOMS, LARGE EAT IN KITCHEN OPENS TO THE FORMAL DINING ROOM. THE MAIN FLOOR LIVING ROOM IS A GREAT SPACE TO ENTERTAIN. SERENE COVERED PATIO AREA FOR OUTDOOR USE, PARTIALLY FINISHED BASEMENT WITH LOADS OF POTENTIAL! ATTACHED TWO CAR GARAGE. MANY RECENT UPDATES INCLUDING NEW CAYMAN WINDOWS, ROOF 2022, FURNACE 2022, AND AIR CONDITIONING 2022. HARRISBURG IS A QUIET FAMILY FRIENDLY HAMLET WITH LARGE COUNTRY LOTS AND IS ONLY MINUTES TO MAJOR CITIES. (id:59646)
3 Kestrel Street
Kitchener, Ontario
Welcome to this beautifully appointed 4+1bedroom, 4-bathroom executive home in the highly sought-after River Ridge community of Kitchener. With over 4,400 sqft finished living space, this home offers a perfect blend of timeless elegance, functional design, and modern comfort—set in a serene, upscale neighbourhood near top schools, trails, shopping, and highways. The main floor features a grand open-to-above foyer with classic columns and arched entries, making a stunning first impression. A formal living room with arched windows and brand new white oak engineered hardwood flows into a refined dining room with elegant lighting. The kitchen is equally functional and inviting, offering granite countertops, solid wood cabinetry, stainless steel appliances, and a breakfast bar for casual meals. A sunny breakfast area walks out to a large deck, perfect for enjoying morning coffee or summer BBQs.The bright great room includes a cozy gas fireplace, built-in shelves, large windows that flood the space with natural light, and elegant crown molding that adds a refined finish. Upstairs, you’ll find four spacious bedrooms and two full bathrooms. The luxurious primary suite boasts vaulted ceilings, an oversized layout, a walk-in closet, and a spa-inspired ensuite featuring a glass shower, a deep soaker tub, double vanity, and quartz countertops. Brand new white oak hardwood continues throughout the second floor, creating a cohesive and polished look. The professionally finished basement adds exceptional versatility. It features a spacious recreation room a full bathroom, a bedroom, and a bonus room. Step outside into your private backyard oasis. The fully fenced yard offers both privacy and functionality, with an expansive wood deck—partially covered—a stone patio, and a charming rustic-style garden shed. Refined, spacious, and ideally located—this home is a rare offering that truly has it all. (id:59646)
74 Garside Avenue S
Hamilton, Ontario
Welcome to 74 Garside Avenue South, Hamilton! Pristine, meticulously maintained home located in prime South East Hamilton (Bartonville), with tons of quality updates and features, ready to move in and enjoy! Upper level features 2 large bedrooms with hardwood flooring and 4 pcs bath. Main level features 3rd spacious bedroom, open concept kitchen with white cabinets, pot lights, granite counters, back splash tiles, s/s appliances, large island with granite counter tops, which opens to spacious dining room, large living room, huge window for extra natural light, and main floor full bathroom. Side door entrance leads to partially finished basement with two rec rooms or play area, large laundry and tons of storage. Enjoy your fully fenced back yard with in-ground heated salt pool, stamped concrete patio area, gazebo, and custom build bar/bbq area. Single wide extra long driveway that fits up to three cars, and shed for extra storage. California Shutters throughout main/upper floor. Near schools, parks, shopping and public transportation. Show 10++. Pride of ownership is definitely here. RSA. (id:59646)
75 Henderson Avenue Unit# Upper
Brantford, Ontario
Welcome to your ideal home in the sought-after Henderson subdivision of Brantford! This charming main floor bungalow offers three spacious bedrooms and a well-appointed bathroom, perfect for families or professionals seeking comfort and convenience. The interior features elegant neutral colors, creating a warm and inviting atmosphere throughout. Step outside to discover a generous shared backyard, perfect for relaxing or entertaining, along with a detached garage for added storage and convenience. Don't miss the opportunity to make this lovely property your new home! (id:59646)

