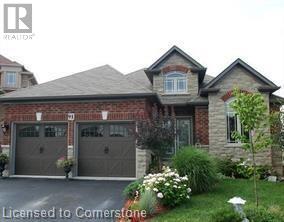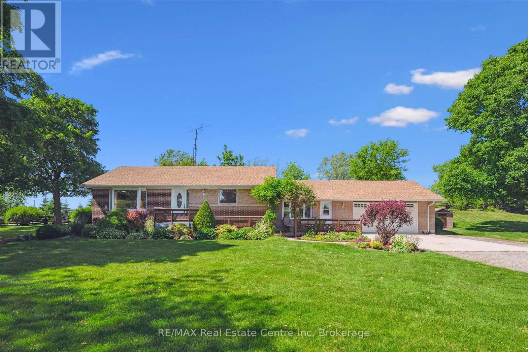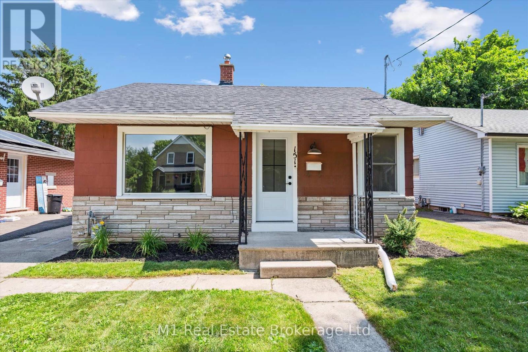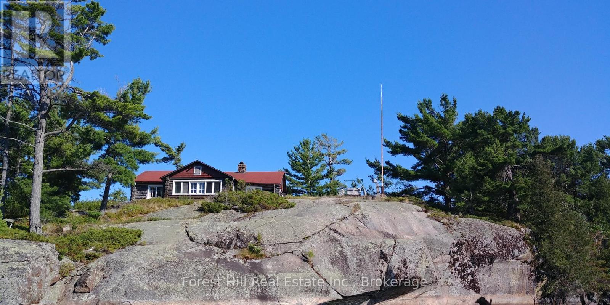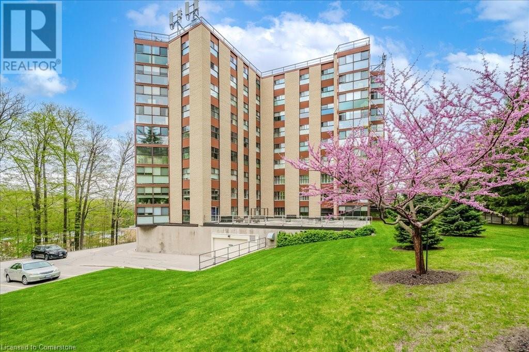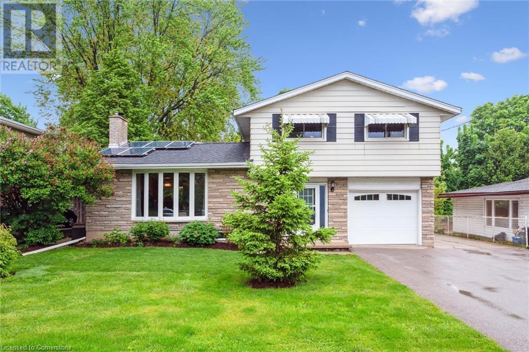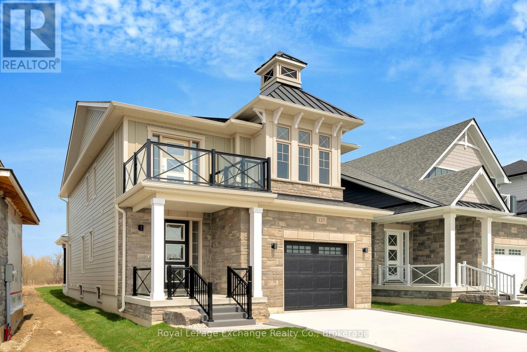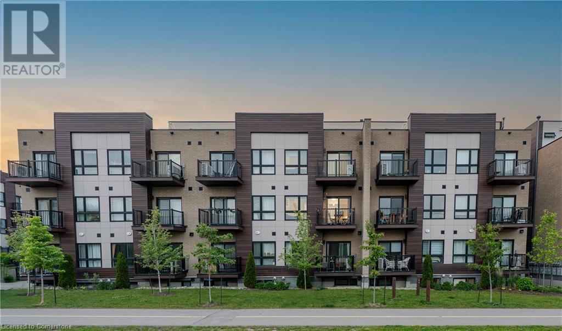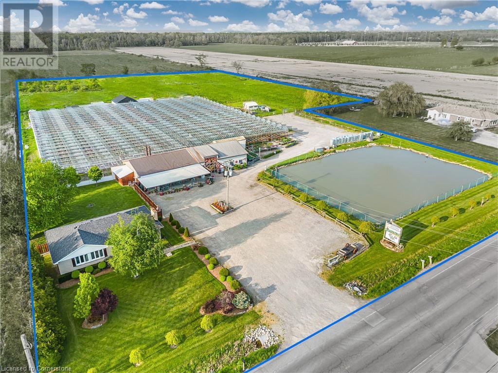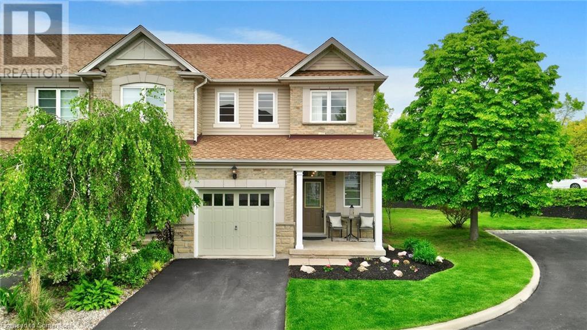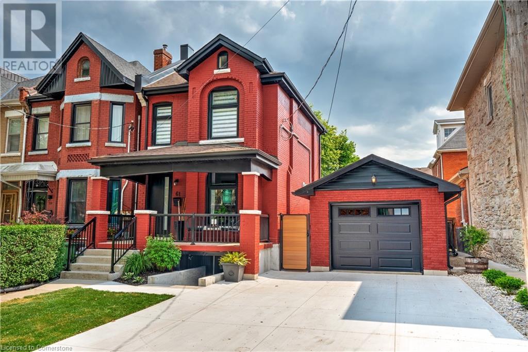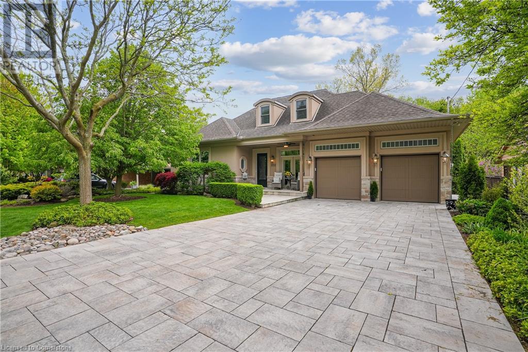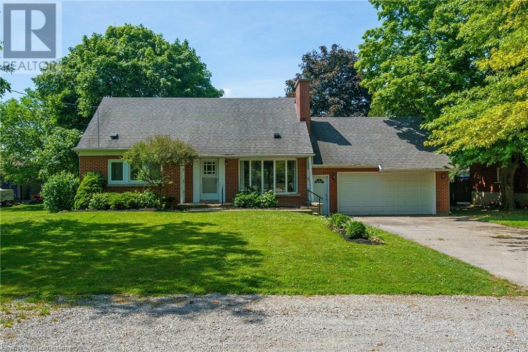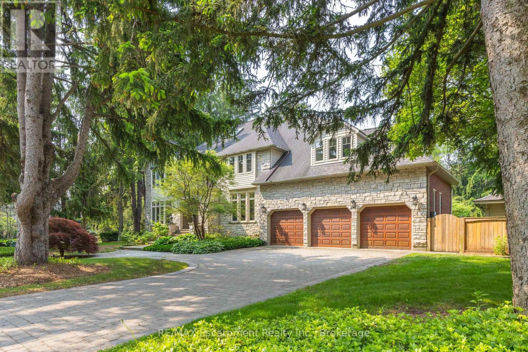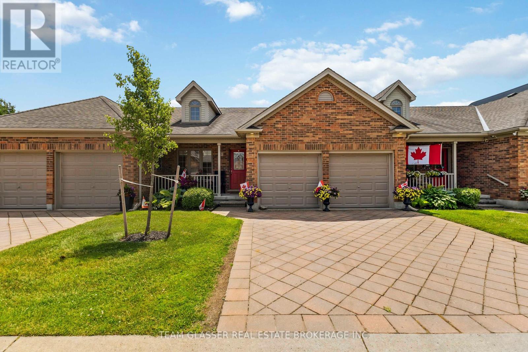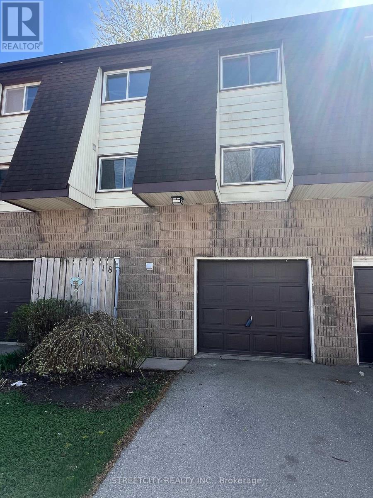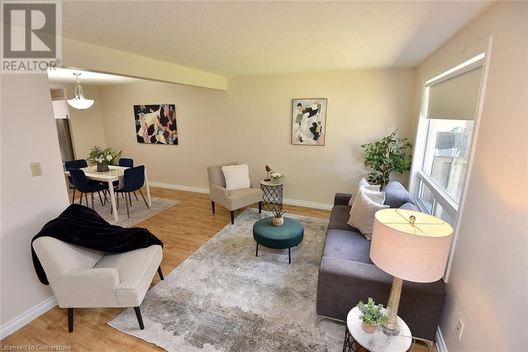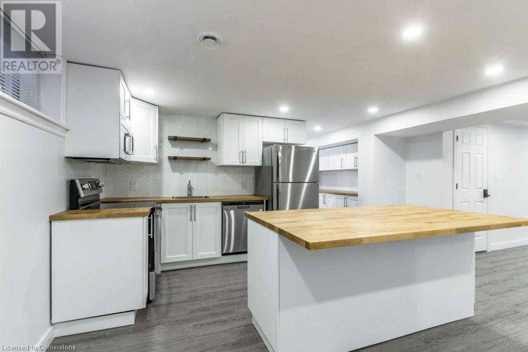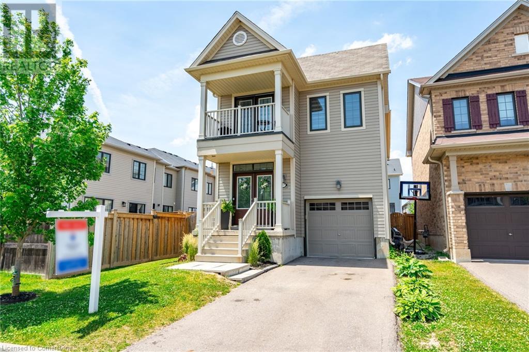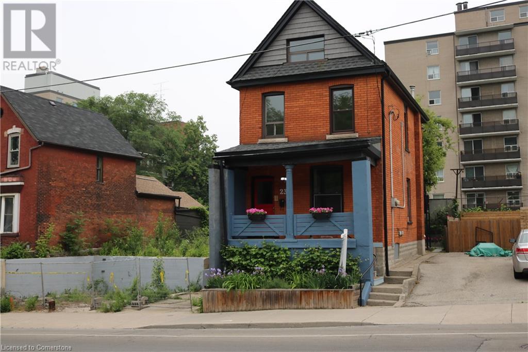14 Long Point Road
Tay, Ontario
Spectacular Waterfront living on Georgian Bay from this Exclusive Peninsula Point Offering 270 Degree Water Views and Breathtaking Sunsets 365 Days a Year. Welcome to your dream retreat. Built in the last 5 Years this exceptional 4-bedroom waterfront home captures the essence of its surrounding Beauty. Perfectly designed for relaxation/entertaining and meticulously maintained, this property offers a blend of elegance and practicality. Natural light pours through the home with its abundance of windows. Key features include: a total of 4 spacious bedrooms, open concept living with two sunrooms a great room with walkout to the expansive deck overlooking the waterfront and large dock. The perfect home for hosting family or guests in style who will surely want to extend their visit. The drive through garage provides plenty of storage along with the multiple outbuildings and is spacious enough for a workshop, insulated and has automatic opening garage doors at either end. The landscaped grounds and multiple outdoor seating areas are easily maintained and cared for. The Property itself is truly one of a kind and provides very accessible entry to the Bay, with shallow areas for children to play, and is approx 4-7 feet deep at the end of the dock making for excellent swimming and water sports. Enjoy great fishing from your dock, or take a boat ride out into Honey Harbour or explore the rest of Georgian Bay and indulge in some of the best local hot spots in the area. Positioned minutes to amenities like Golf, Skiing, Marinas, Parks, Trails, Grocery Stores and major highway access this home truly invites you to indulge in the best of lakefront living year round. Seize this incredible opportunity to start your dream life this summer and welcome home to your 4 season sanctuary, where relaxation meets convenience and every day feels like a holiday. Don't miss the opportunity to own a one of a kind piece of paradise on crystal clear Georgian Bay. (id:59646)
1595 Floradale Road
Elmira, Ontario
A rare find! This well designed bungalow sits on a .69 acre country lot with several mature trees and faces and backs onto farmland. It's on the edge of town so very convenient for a young family or retirees alike. The very spacious and open concept living and dining room with woodburning fireplace have a walkout to an all season sunroom where you can enjoy your morning coffee, read a good book or enjoy your children or grandchildren playing. The large picture windows give spectacular unobstructed country views with a view of the skies from sunrise to sunset. The eat-in kitchen easily accommodates a table for 6 with a separate dining room that can seat 12. The oversized bedrooms are designed with the primary at the south end with a 3 pc. bathroom and the other two at the north end with a shared 4 piece bathroom. Lots of closet space. The lower level is partially finished (and wide open) offering abundant opportunity for a rec room/games room or a space for family members with a separate entrance from the side of the house. One woodburning fireplace on each level (not WETT certified). There is a large west facing enclosed front porch with a skylight that is delightful for entertaining guests in a bug-free outdoor space. There is an additional bonus concrete basement under the sunroom with a separate external entrance..... a great space for the hobbyist or a place to store outdoor furniture and lawn equipment. The big ticket structural items have been updated including the hi-eff. gas furnace and central air (2022), septic tank (2020), driveway, water softener, deironizer, well pump screen, insulated garage door on the double garage and most windows. This home was custom built and is being offered for sale for the first time. (id:59646)
144 Uphill Court
Ancaster, Ontario
Classic Branthaven 2stry home perched on a hill. Enjoy the tranquility and privacy this home offers, nestled on a court in the prestigious High Park Estates neighborhood. Fully renovated and featuring a centre hall plan with engineered hardwood throughout the main and upper level and sky light offering lovely natural light. The main level includes a formal living & dining room with built-in cabinets, office with built in bookcase, an oversized family room with gas fireplace and views of both the court and backyard, and main floor laundry off the beautifully designed kitchen. Upstairs enjoy 4 large bedrooms with crown moulding and pot lights, two fully renovated bathrooms including ensuite & walk-in closet in the master bedroom. The fully finished lower level features new vinyl flooring, infrared sauna, a large rec room, a rough-in kitchen, garage entry, and ample storage. Step outside and enjoy the private backyard surrounded by gardens and nature while being close to all amenities. (id:59646)
33 Meaghan Street
Waterdown, Ontario
Open House Sunday June 29th 2-4pm. Welcome to this beautifully maintained 4-bedroom, 3-bath brick home in highly desirable Waterdown West! Located on a quiet, family-friendly street, this spacious home features formal living/dining rooms, a bright kitchen with stainless steel appliances and eat-in area, and a cozy family room with a gas fireplace. Large windows overlook the private backyard with an in-ground pool and hot tub perfect for summer entertaining! Upstairs you'll find four generous bedrooms, including a primary suite with space for a sitting area or home office. Additional features include a double garage with inside access, a combined laundry/mudroom with side entrance, and plenty of natural light throughout. A fantastic opportunity in a great neighbourhood! (id:59646)
91 Candlewood Drive
Stoney Creek, Ontario
A rare opportunity to own a stunning executive style bungalow with over 2,700 square feet of living space. It's like 2 homes in one with extended family living possibility on the lower level. Set on a generous pie shaped lot. Walk into open concept living with main area surrounded by large windows letting natural light beam through the home. Main floor features hardwood throughout, vaulted ceilings and features a bright dining room, spacious living room with natural gas fireplace, gorgeous kitchen with breakfast peninsula. Beautiful primary bedroom offers walk-in closet, 4 pc. ensuite. 2 more bedrooms share a 4 pc bath plus convenient main floor laundry. Double car garage with separate entry to walk-out basement. A second laundry room in the basement. Lower level opens into a vast family room for more living space including kitchen and dining room, 2 spacious bedrooms, a 3 pc bath with stand up shower and a walkout to the outdoors. This property has so much more to offer. This home is ready for many different lifestyles & options with a lower level in-law suite. Great potential for a single family, multi-family, or as a savvy investment for potential income. Close to all amenities and just steps from shopping, dining, schools and parks. (id:59646)
674 Willow Way
Centre Wellington, Ontario
Escape to the country, a great getaway in this seasonal trailer nestled in Maple Leaf Acres. Offering the perfect blend of comfort and outdoor enjoyment, this retreat features a roomy livingroom, 1 bedroom, and bath. Discover outdoor fun in your own quaint backyard, perfect for enjoying the fresh air and beautiful surroundings. enjoy swimming in the indoor pool, the outdoor pool or take a dip in Belwood lake just a small walk away, go fishing or take a boat ride. There are so many activities going on it may be hard to choose. (id:59646)
6618 Laird Road W
Guelph (Clairfields/hanlon Business Park), Ontario
Welcome to 6618 Laird Rd W, a serene 3+1 bdrm, 2 bathroom country retreat just mins from both Guelph & Cambridge! Nestled on sprawling 238 X 116 ft lot, this beautifully maintained bungalow offers peaceful private living without sacrificing convenience. Step inside to bright & welcoming interior W/spacious eat-in kitchen featuring ample counter space, S/S appliances & large picture window. Adjacent living room is bathed in natural light from stunning oversized front window-perfect spot to relax or host guests. The main level presents 3 cozy bdrms including the primary suite W/laminate floors, crown molding & 2 large windows framing verdant views. 4pc bathroom W/large vanity completes the main living space. Head downstairs to discover recently finished basement (completed 4 yrs ago) that expands your living area massive rec room W/stone feature wall & 4th bedroom. Also downstairs, you'll find convenient basement laundry & luxurious second full bathroom complete W/updated vanity & sauna-ideal for unwinding after a day's work. Mechanicals & key upgrades provide peace of mind including deep well pump installed in 2024, 200 amp electrical service upgraded in 2023, new roof added in 2021 & updated windows throughout from 2015. Septic system was professionally pumped in 2025 ensuring the home is move-in ready & well-maintained for yrs to come. Exterior highlights include an attached oversized 2-car garage with epoxy flooring, perfect for projects or storage & huge driveway with space for 6-8 vehicles. A shed adds even more storage. Step outside onto your large expansive deck out front! Relax under the canopy of mature trees & soak in the peace of country living. Yet this tranquil haven is central, less than 10-min from Guelph & Cambridge with easy 401 access. Outdoor lovers will appreciate nearby River trails through Puslinch township including Fletcher Creek, Radial Line & Speed River Trail-ideal for family hikes & biking. It's also on bus route to GCVI & Aberfoyle PS! (id:59646)
151 Edgar Street
Cambridge, Ontario
Tucked away on a quiet street in the desirable Preston neighbourhood of Cambridge, this newly renovated 2-bedroom, 1-bathroom bungalow is the perfect blend of comfort, style, and convenience.Thoughtfully updated throughout, this move-in ready home offers a bright, modern interior with a functional layout ideal for first-time buyers, downsizers, or anyone seeking the freedom of freehold living without condo fees. The sleek kitchen and open living area provide a welcoming space for everyday life and entertaining.Step outside to enjoy a fully fenced backyard with plenty of room to unwind or garden, plus two storage sheds offering bonus space for tools and seasonal items.Located minutes from parks, schools, shopping, and easy highway access, this charming home offers exceptional value in a peaceful, well-established community (id:59646)
1 Cash Island D328 Island
Parry Sound Remote Area (Henvey), Ontario
Georgian Bay Cash Island 10.2 acres with total privacy!! Four bedroom log cottage built in 1948,with new roof in 2023 the cottage is equipped with propane for the lights, fridge, oven, griddle and water heater. It is located at the mouth of the Henvey Inlet and is surrounded by Crown Land. A pristine forest exists on the island that has never been harvested and has seldom been trod upon. There are three natural deep-water harbors. The island is surrounded by deep water that could be used for seaplane landings, and/or large forty plus boats docking. There is a large flat area at one point on the island that could be a landing for a helicopter. There is also another small but shallow harbor in the Davis Channel area of the island that is near the forest area. There is a boathouse about fifty yards up on the rock from the main harbor. That boathouse was rebuilt in 1990. It is big enough to house our canoe, small fishing boat, sailfish boat, water skis, wakeboards, kayak, diving board/slide/ladder for the front dock platform, tools, gas cans, life vest, fishing poles and nets, etc. (id:59646)
2948 Muskoka Rd 169
Muskoka Lakes (Wood (Muskoka Lakes)), Ontario
Sunshine & views galore on Lake Muskoka in a prime location boasting a "10 out of 10" walk score to the shops and restaurants of Bala. Contemporary flare & traditional design unite in the water's edge set (~26.75' from shore), 4 season, 3 bedroom + a den, 3 bathroom, 2 level cottage, with walls of windows, wood-burning floor-to-ceiling stone fireplace in the Great room, chef's gourmet kitchen with centre island, beautiful pine ceilings throughout, waterside dining room bookended by 2 lakeside decks. Principal suite on the main floor features walk-in closet and a 4 pc. ensuite with double sinks. Finished lower level walkout with radiant in-floor heat, tile floor, propane-burning stone fireplace, and walkouts from both lakeview bedrooms. Extensive landscaping, waterfalls, and a stunning 'piece-de-resistance' newer 2-slip, 2-storey, fully suited boathouse, with lifts, and a guest suite atop, plus both open sun and covered shade lounging deck as well, with once again, incredible views. Large dock area spans the full width of the boathouse thanks to the side-entrance slips. Views are spectacular and span from summer sunrise to the afterglow of summer sunset with a NNE yet sunny exposure. Truly an archetypal Muskoka Lakes cottage offering, with visages of olde Muskoka and the famed Bala Harbour at lakeside, yet very private and discretely tucked away, all on its own, with all "the bells" and modern comforts, even municipal water. Perfect for entertaining & hosting a crowd, with multiple interior & exterior gathering spaces, and beautiful curb appeal from all sides. A delightful, value-packed, mostly furnished, turnkey offering that encapsulates the finest of views, topography, shorelines, deeper waters, and quality workmanship. Slips measure 26'6" x 10' each, with depths of ~6' & ~8', with over 10' off the end of the dock. (id:59646)
20 Berkley Road Unit# 704
Cambridge, Ontario
Your Dream West Galt Condo Awaits! Experience carefree, elevated living in this 7th-floor, 2-bedroom, 2-bathroom condominium. The bright, open layout offers lovely treetop vistas over adjacent Victoria Park. Imagine cozy evenings entertaining family and friends in the comfortable living-dining room, or enjoying breathtaking sunsets from the glassed-in sunroom. Cook and dine in style in the updated kitchen, featuring classic white cabinets, durable granite countertops, and a charming breakfast nook. The generous primary suite boasts a large walk-in closet and a private ensuite bathroom. A versatile second bedroom, with easy access to the renovated main bathroom, is perfect for guests, a home office, or a TV room. This unit includes an underground parking space with the potential to be expanded for tandem parking (two vehicles). Currently, a rare and exceptionally large 10’ x 18' storage locker adjoins the single parking space, offering incredible storage capacity. Enjoy all that desirable West Galt has to offer! You're just a short stroll from charming downtown Cambridge, the historic Farmer's Market, the renowned Hamilton Family Theatre, and the vibrant Gaslight Entertainment District. Financial peace of mind is assured with this well-managed building, boasting reasonable maintenance fees and a healthy reserve fund. Secure your future in one of West Galt's most sought-after locations. Book your showing now! (id:59646)
374 Fischer Hallman Road
Kitchener, Ontario
Incredible opportunity surrounded by lush greenery! Here's your chance to live in a large family home on an expansive 65ft wide lot in an extremely sought after neighbourhood. This well maintained and much loved split level has had the same owners for almost 37 years. You are first greeted by a large foyer not often found with generous closet, access to the attached garage and main floor den with hardwood floors, french door & sliding patio door to the backyard. Up a few steps is a massive living room with hardwood floors & incredible bow window. The dining room and kitchen have been opened up for great flow. Kitchen has been completely renovated with plenty of counter space, stainless steel fridge, gas stove and built-in dishwasher. Upstairs are 3 right sized bedrooms all with hardwood flooring. Immaculately kept full bathroom with tons of space to add a double sink vanity if you desire. The basement is mostly finished with large rec room, woodstove and a generous window for natural light not typical in lower levels. Laundry space is a dream with the oversized utility area. Finishing off the lower level is a recently renovated 2 pce bathroom and all the storage space you could ever need. Plenty of updates: electrical (including some smart home components), vinyl windows, furnace, shingles. This home is totally carpet free! Outside, stunning mature landscaping with fruit trees and multiple patio areas create the feel of your own private oasis. Two storage sheds and a massive driveway with all the parking you could need finishes off this great offering! Close to shopping, highway access and walking distance to many schools. A lifestyle you will treasure. Book your showing fast! (id:59646)
78 Allen Street E
Waterloo, Ontario
Welcome to this stunning 1,800 square foot home, built in 1912, nestled in the heart of the historic Mary Allen Cultural Heritage landscape. This residence exudes charm and character that only a century home can offer, showcasing architectural beauty that tells a story of its own. As you enter, you’ll be greeted by a gorgeous sunroom that overlooks the serene Mary Allen Park, providing a perfect spot to relax and enjoy the view. The home features three spacious bedrooms and two bathrooms, making it ideal for families. The large master bedroom offers a peaceful retreat, while the landscaped gardens bursting with perennials and new deck create an inviting outdoor space for entertaining or unwinding. With parking for three vehicles and convenient garage access, this home combines practicality with elegance. This home also boasts a metal roof, some newer windows and plenty of basement storage The tree-lined streets of the Mary Allen neighbourhood foster a strong sense of community managed by the neighbourhood association. Education is at your doorstep, with a top-notch school such as Elizabeth Ziegler Elementary just a short distance away. The cherished Mary Allen Park, located directly across the street, serves as your playground—perfect for getting active, meeting friends, or enjoying quality time with your dog. Experience urban convenience with easy access to uptown Waterloo, where you’ll find a vibrant array of restaurants, coffee shops, and local events. Food enthusiasts will appreciate the proximity to Vincenzo's and other culinary delights. For those who enjoy outdoor activities, Spur Line Trail offers a pedestrian and cycling path ideal for leisurely strolls or invigorating bike rides. With highway access and the LRT stop only steps away, commuting and exploring the region has never been easier. This home is not just a place to live; it’s a lifestyle enriched by history and community. Don’t miss your chance to own a piece of this charming neighbourhood! (id:59646)
127 Inverness Street N
Kincardine, Ontario
Discover the perfect blend of modern elegance and coastal charm in The Salacia, a stunning 4-bedroom, 3-bathroom home nestled in the Seashore development just north of Kincardine. Thoughtfully designed as part of a master-planned community focused on peace, lifestyle, and elevated lakeside living, this 2,087 sq ft home by Mariposa Homes offers both style and substance.Step inside to find 9' ceilings and luxury vinyl plank flooring throughout the main floor, setting the tone for refined comfort. The open-concept layout includes a beautifully appointed kitchen, spacious dining area, and a great room featuring an elegant coffered ceiling and cozy gas fireplace perfect for entertaining or relaxing with family. A 2-piece powder room and inviting foyer complete the main level. Follow oak stairs with matching handrails to the second floor, where you'll find four generous bedrooms, a tiled laundry room, and two full bathrooms. The primary bedroom is a serene retreat with a walk-in closet and a spa-inspired ensuite featuring a glass shower and freestanding tub. Outside, this home exudes curb appeal with James Hardie siding, a premium insulated steel-panel garage door, decorative window grills, and coastal-inspired architectural detailing. Enjoy the outdoors year-round from your covered front porch or entertain in style under the loggia off the dining room, seamlessly extending your living space. Built by Mariposa Homes, a trusted name in Southern Ontario since 1998 with over 1,000 homes to their name, The Salacia delivers timeless craftsmanship in a peaceful, well-connected community. Don't miss your chance to experience lakeside luxury contact today for a private showing! (id:59646)
10 Palace Street Unit# C12
Kitchener, Ontario
Welcome to 10 Palace St, Unit C12, a stylish and contemporary freehold condo nestled in the heart of Kitchener’s vibrant Laurentian Commons. This newer-built two-bedroom, two-bathroom home offers an inviting open-concept main floor, where a beautifully finished kitchen awaits with stainless steel appliances, an eat-in island, Backsplash, and ample cabinet and countertop space—perfect for whipping up meals while socializing. Relax in the adjacent living area, then step outside to the main-level balcony to savor the fresh air. Upstairs, you’ll find two generously sized bedrooms, with the primary suite boasting its own private balcony and a convenient second-floor laundry setup—no lugging laundry baskets up and down the stairs. Beyond your front door, enjoy unbeatable convenience: three major shopping centers are just a short walk away, while McLennan Park offers scenic trails and outdoor activities mere minutes from home. Easy access to Highway 7/8 and the Conestoga Parkway makes commuting a breeze, and nearby transit options, including Ion light rail and Grand River Transit, ensure you stay connected. Top-rated schools, parks, trails, and everyday essentials are all within reach, making this home an ideal blend of comfort and convenience. Don’t miss your chance to make 10 Palace St, Unit C12 your new home—schedule your private viewing today! (id:59646)
48 Ellis Avenue
Kitchener, Ontario
Welcome to 48 Ellis Avenue, Kitchener Zoned RES-4 | Room to Grow | Live, Rent, or Build Looking for a move-in ready home with major upside? A charming 1.5-storey home on a generous lot in a central Kitchener neighbourhood. Whether you're an investor, multi-gen family, or savvy buyer with big dreams, this property checks a lot of boxes. 2+1 Bedrooms | 2.5 Bathrooms | Detached Garage | Large Yard Here’s what you’ll love: Two bright bedrooms upstairs and a third bedroom in the finished basement—perfect for guests, teens, or tenants Separate side entrance leads directly to the basement—ideal setup for a future in-law suite or mortgage helper 3 bathrooms total: a 3-piece upstairs, a 2-piece on the main, and another 3-piece in the basement Lower-level kitchenette with bonus fridge—great for extended family or future in-law suite potential Detached garage and ample driveway parking Fresh and clean throughout, with neutral finishes and ready-for-you vibes Large backyard—ideal for entertaining, gardening, or future development Zoning: RES-4 – This is where it gets exciting! This property is zoned to allow up to 4 Additional Dwelling Units (ADUs). That means real potential to add value, create passive income, or build a flexible multi-unit living solution. 48 Ellis Avenue isn't just a home—it's a launching pad. Whether you're buying your first property, house-hacking, or setting up your investment future, this home offers location, layout, and long-term value potential. Curious about the possibilities? Call or text your REALTORS® (id:59646)
174 Mud Street W
Grassie, Ontario
Incredible opportunity to own a versatile 9-acre property offering both residential comfort and commercial potential, ideally located just 10 minutes from the QEW and close to major roads and transportation routes. Boasting 351 ft of frontage and 874 ft of depth, this property is perfectly suited for agricultural use, greenhouse operations, or a live-work setup. The charming 1,315 sq ft home features 3 bedrooms, 1 bathroom, hardwood and tile floors, an unfinished basement, new 2025 Furnace & A/C, updated breaker panel, 1,800-gallon cistern, and high-speed fiber internet. A standout 54,000 sq ft glass Venlo greenhouse allows for year-round growing and is equipped with natural gas furnaces and 600V 3-phase power. The 3,200 sq ft insulated barn/storefront includes office space, a lunchroom, two cashier stations, and a walk-in cooler—ideal for on-site sales or agricultural business. Extras include two gravel parking lots, a rear gravel loading area, a covered outdoor bench space, a 140’ x 110’ pond that feeds the greenhouse, two sea cans for storage, a two-bay loading area, and a 6,000 sq ft fenced chicken coop—providing extensive infrastructure to support a variety of commercial and agricultural operations. (id:59646)
183 Garden Crescent
Hamilton, Ontario
Welcome home! This freshly painted home (June 2025) with unique multi level design. Featuring large entry way walk in closet. Up a short flight of stairs, to your main floor with spacious living room, separate dining room and large kitchen loaded with cupboards, and Granite counters! Convenient 2 pce bath too! Living room features walk out through sliding doors to two tiered deck, with gazebo and shed. heading towards the bedroom level, you have an additional storage with spacious closet, a few more steps and you reach the 3 bedrooms, all with NEW carpet (June 2025) and light fixtures. 4 pce bath with glass sink. Basement level features, large family room with fireplace (as is), separate laundry area and furnace room. Loaded with storage! Large driveway with 1.5 car garage. Some pictures are virtually staged . Quick close possible, close to shopping, buses and highway access. Easy walk to park and schools. (id:59646)
28 Doon Mills Drive Unit# 17
Kitchener, Ontario
Welcome to 28 Doon Mills Drive, unit 17 in the Doon South area of Kitchener. Some homes just feel right the moment you walk in. This is one of them! This end-unit townhome with 3 bedrooms, 3.5 bathrooms, and a fully finished basement is seamlessly updated with warmth, style and intention. It's a space that feels as good as it looks, in a location you'll never want to leave. There is a lot of natural sunlight from the huge windows in the flowing main floor that has front and rear decks, brand new kitchen appliances in the eat-in kitchen, a good-sized living/dining area, a 2-piece bathroom and inside access from the garage. The second floor boasts 3 sizable bedrooms, featuring a primary bedroom equipped with a 4-piece ensuite bathroom with tub and a large walk-in closet, as well as a second 4-piece main bathroom with tub. And finally, the mostly finished basement has a very large family room with a fireplace, a third 4-piece bathroom with a tub and a big laundry room. This one-owner property is ready for you to call it home! (id:59646)
61 Murray Street W
Hamilton, Ontario
Welcome to 61 Murray! Where timeless charm meets contemporary convenience. Located steps from the city's best restaurants, cafe’s, art galleries and shops. Sitting on a rare 40ft wide lot with a detached garage and plenty of parking, this century home has been meticulously renovated from top to bottom. The main floor is open and spacious with a large living and dining area and a stunning chef's kitchen with GE Cafe stainless appliances including a 6 burner gas range, stone counters and bar area with beverage fridge. The second floor offers three generous bedrooms, including the primary with vaulted ceilings, a walk-in closet and its own ensuite bath. Second full bath and laundry finish off the second level. Fantastic income potential with a separate apartment in the lower level. The yard was made for entertaining with an incredible douglas fir pergola, outdoor kitchen and plenty of open greenspace. With the West Harbour GO and Bayfront Park minutes away, convenience and lifestyle come together seamlessly. Nothing to do here but move in and enjoy all the area has to offer! (id:59646)
888 Partridge Drive
Burlington, Ontario
Luxury Ravine Living in Prestigious Birdland – Where Quality Meets Nature Originally built by the builder for their own family, this exceptional custom home is a showcase of quality, craftsmanship, and thoughtful design. Located in Aldershot’s highly sought-after Birdland neighbourhood, it backs directly onto a private ravine and is surrounded by mature trees and lush, professionally landscaped gardens. From the moment you arrive, the curb appeal is undeniable. Step inside and you’re greeted by soaring 10-foot ceilings, elegant finishes, and a layout designed for both refined living and everyday comfort. The main floor offers a luxurious primary suite with a beautifully appointed ensuite, a formal dining room perfect for entertaining, and a private home office for today’s lifestyle needs. The gourmet eat-in kitchen is the heart of the home, featuring custom cabinetry, high-end appliances, and a cozy wood-burning fireplace. The oversized great room offers tranquil views of the ravine and seamless indoor-outdoor flow. Upstairs, a private second bedroom with its own ensuite is ideal for guests. The fully finished walkout lower level is bathed in natural light from large above-grade windows and offers a spacious recreation room, a second fireplace, a 4-piece bath, and a bright, inviting third bedroom—perfect for teens, extended family, or overnight guests. There's also a dedicated workshop for hobbyists or handypersons. Outside, unwind on the rear patio or enjoy the beautifully landscaped gardens that make this home feel like a private retreat. Just minutes from the lake, Burlington Golf & Country Club, downtown Burlington, trails, and the GO Station—this is luxury living with the best of nature and city convenience at your doorstep. (id:59646)
9115 Airport Road
Glanbrook, Ontario
Welcome to 9115 Airport Road. Charming 'Country-style' living with all the amenities close by in the City! Enjoy a rural like space just minutes from Upper James St. Walk to Mount Hope Elementary School. This is a cozy traditional home which would perfectly suit those who prefer a main floor office or a combined family, having 2 bedrooms on the main level and 2 bedrooms upstairs, each level having a 4 piece bathroom. Large garage with a double width driveway + a turnaround provides parking for 12 vehicles. A seasonal sunroom is perfect to enjoy views of the backyard which has a spectacular tree house for the children. (id:59646)
29 Heritage Drive Unit# 18
Stoney Creek, Ontario
Welcome to 29 Heritage drive unit 18. Nicely updated 3+1 bedroom **end unit** townhome situated in a quiet, safe and family friendly neighbourhood. This bright and spacious end unit boasts lots of upgrades and is equipped with an updated eat-in kitchen with walk out to a sun-filled deck, has an open concept dining and living room w/ cozy wood burning fireplace and french doors that walk-out to a fenced-in backyard and stone patio with nice garden. King sized primary bedroom with his and hers closets and an extra built in cabinet, spacious 4 piece main bathroom and 2 more good sized bedrooms on the second floor. The lower level is equipped with a rec room area, perfect for a 4th bed/office space/family room, a 2pc bathroom and inside access from the garage. Low condo fees covers: roof, windows, doors, decks, fence, lawn and exterior maintenance. Location is golden being close to plazas, schools, transit, trails, parks, restaurants, museum, Dewitt Falls, Hwy 8 and the QEW. THE PERFECT HOME TO JUST MOVE IN AND ENJOY! (id:59646)
877 6th Concession Road
Hamilton, Ontario
Exceptional 18.29 Acre Property in Desirable Flamborough/Millgrove Area! Discover the perfect blend of space, privacy, and opportunity on this impressive 18.29 acre property located in the hightly sought-after Flamborough/Millgrove area. Whether you're looking for a private country retreat, hobby farm, or a property with endless business or storage potential, this property has it all. Featuring a huge shop constructed of metal and measuring nearly 1,000 sq ft (988 sq ft), this property offers exceptional space for equipment storage, vehicles, workshop needs, or even home-based business ventures. The surrounding landscape strikes a perfect balance between open space and natural beauty, providing plenty of room to roam, enjoy outdoor activities, or simply relax and take in the peaceful countryside setting. Conveniently located just minutes to major highways, Waterdown, Burlington, Hamilton, and Guelph - offering the perfect balance of rural living with easy access to city amenities. Property Highlights: 18.29 acres of prime land. Huge shop with endless possibilities Private and peaceful setting. Excellent access to major routes and nearby towns Ideal for a variety of personal or business uses. This is a rare opportunity to secure a highly versatile property in one of Flamborough's most desirable pockets. (id:59646)
648 Julia Avenue
Burlington, Ontario
Welcome to 648 Julia Ave, a 3 bedroom, 2.5 bath FREEHOLD, END UNIT townhome in desirable southeast Burlington, close to Oakville and Appleby Go. Great curb appeal with cozy front porch and recessed garage. Fantastic open floor plan, with living room/dining room at the front of the home. The bright eat-in kitchen features a gas stove, breakfast bar overlooking the family room and has a walk-out to a deck with gas BBQ hookup and spacious yard. Upstairs you’ll find a king size primary bedroom with a walk-in closet and a luxurious ensuite with separate shower and soaker tub. There are two more spacious bedrooms with large closets. The lower level features a rec room with high ceilings and a wet bar, plus large laundry room and cold cellar. Extra features include an EV charger in garage and a security system. This home will not disppoint! (id:59646)
4943 Homestead Drive
Beamsville, Ontario
WHAT A GORGEOUS FULLY FINISHED HOME sitting on an oversized 65ft wide lot with in-law suite! Welcome to 4943 Homestead Drive in Beamsville situated in a quiet and quality subdivision with GREAT neighbours and quick access to the QEW. This 3+1 bedroom, 2 full bath and 2 full kitchen spacious raised bungalow has been tastefully upgraded and offers a gorgeous main floor with open concept kitchen/dining and living room, 3 good sized bedrooms with large windows and a full 4 piece bathroom. The lower level is completely finished with a large rec room, kitchen, dining room, bedroom and sitting/office space which all have oversized windows and doesn't feel like a basement, perfect for extended families or live in a comfortable home while the in-law suite helps cover a good portion of your mortgage. Attached garage with inside and backyard access, pool sized shaped lot with deck, gazebo and shed will make sure you have privacy and space for all you fun activities. This is such a great and clean home, come preview it today and fall in Real estate LOVE! (id:59646)
559 Wallace Street
Burlington (Brant), Ontario
Welcome to this fantastic family home at 559 Wallace Street in desirable South Burlington - an unbeatable location, just minutes from Burlington Beach, Art Gallery, and vibrant downtown Burlington! Situated on a quiet street, this home is fully landscaped front & back w/exceptional curb appeal. 4 bedrms, 2.5 bathrms, living rm, dining rm, full kitchen, family rm & main floor laundry. The kitchen is open and functional, featuring a center island with breakfast bar made from reclaimed maple wood, stainless steel appliances w/induction stove, b/in dishwasher, over range microwave, backsplash - plenty of room for cooking and entertaining! Walkout from kitchen to a private backyard featuring a two-tiered deck, patio, vegetable garden & lush landscaping perfect for summer BBQs, entertaining, or quiet evenings under the stars. The dining room is a bright space perfect for both everyday meals & formal entertaining. The bedrm level offers a primary bedroom w/3-piece ensuite, walk-in closet - a wonderful place to relax & unwind. 3 more well sized bedrms & 4-piece bathrm w/tub & shower combo and double linen closet finish the level! Note - the 4th bedroom can be converted back to a large laundry area if you desire bedroom level laundry room. The partially finished basement offers versatile additional living space with vinyl flooring throughout. It includes a finished den/home gym. A large storage area provides ample space for household extras, and a dedicated workshop for hobbies. Whether you're looking for functionality or potential to expand, this basement has it all. Updates: Roof 2017, Eaves 2021, Central Vac 2024 and more...Excellent south Burlington location close to downtown, Spencer Smith Park, Burlington beach, schools, Mapleview Mall, Hospital, Hwy, convenient road access, public transit, & many amenities. This home offers the best of both worlds: a quiet neighborhood feel with quick access to everything Burlington has to offer. Move right in! (id:59646)
212 Poplar Drive
Oakville (Mo Morrison), Ontario
A rare blend of elegance, comfort, and secluded luxury awaits in prestigious Southeast Oakville. Set on an exceptional deep lot framed by mature trees and meticulous landscaping, this exquisite five-bedroom, six-bathroom residence delivers generous finished living space of 6,736 square feet paired with finely crafted outdoor amenities.The heart of the home centers around a designer kitchen with high-end appliances, custom cabinetry, and striking stone countertopsideal for everyday meals or sophisticated entertaining. Three fireplaces, deluxe hardwood flooring, intricate wall moldings, crown detailing, and expansive pot lighting contribute to a consistent atmosphere of refined warmth. Skylights gently invite natural light, while custom blinds and shutters offer both privacy and style.The main floor flows seamlessly from a formal living and dining area to a spacious family room overlooking the backyard retreat. A private office with built-in cabinetry provides the perfect solution for those working from home in timeless style.Upstairs, five bedrooms await including a tranquil primary suite boasting a serene sitting area and five-piece ensuite designed for indulgence. The fully finished lower level enhances the homes versatility, featuring a media room, recreation space, entertainment room, and an additional full bathroom.Step outdoors to discover a custom gunite saltwater pool with integrated hot tub, surrounded by extensive stonework and lush planting a space worthy of any resort brochure. Located within walking distance of top-ranked schools, public transit, and premium shopping, this distinguished home promises a lifestyle where sophistication meets everyday ease and where weekend pool parties might just become your signature event. LUXURY CERTIFIED. (id:59646)
369 Boler Road
London South (South B), Ontario
Fabulous location in the heart of Byron. Near shopping malls and all major conveniences. 3-unit building, located on a 187ft deep lot. Ideal set-up for owner occupied on the main floor large 2 bedroom apartment with hardwood floors throughout and full access to the large backyard. Separate 2-bedroom apartment upstairs and a separate 1-bedroom apartment in the basement. Laundry room in the basement for all the tenants to use. The building has had updated wiring , plumbing, water heaters and high efficiency furnace. Lots of parking for the whole building. Each unit offers a private patio area. Main floor 2-bedroom unit presently rented for $1250/mth plus hydro. Second floor 2-bedroom unit presently rented for $960/mth plus hydro. 1-bedroom basement unit presently vacant and should rent for at least $900-$1000 per month all inclusive. Don't miss out on this opportunity to own an income property in the heart of Byron. (id:59646)
65 Cove Road
London South (South D), Ontario
Own your own forest in the middle of the city on this huge 7+ acre property in the Coves! Property has almost 1000 feet of waterfront on the Coves. Property consists of land plus 2 small houses and large Quonset hut. This is an opportunity that comes once in a lifetime so contact Listing Realtor for an appointment to view today. Do not access property without Realtor as seller has dogs. (id:59646)
5 - 5 Foxhollow Drive
Thames Centre (Dorchester), Ontario
Beautifully Maintained Bungalow in Prime Dorchester Location! Just 2 minutes from Hwy 401, this spacious 2+1 bedroom, 3 full bath home offers exceptional comfort, convenience, and style. Soaring vaulted ceilings, hardwood flooring, and elegant French doors create a bright and airy main floor, complemented by cozy gas fireplaces on both the upstairs and downstairs levels. The fully finished lower level is an entertainer's dream, featuring a stunning custom oak bar and expansive rec room. Enjoy the peace and privacy of the large, fully fenced backyard - no rear neighbours in sight! Complete with a double-car garage, this property combines small-town charm with unbeatable commuter access. Book your showing today - these condominiums go quickly! (id:59646)
621 - 128 Grovewood Common
Oakville (Go Glenorchy), Ontario
Welcome home ! A stylish and contemporary 1 bed + den, penthouse suite located in a boutique upscale condo building in the heart of Oakville. Rare opportunity to live in Bower Condos top floor, this rare gem features soaring 10-foot ceilings, a unique offering that adds both elegance and spaciousness to the open-concept layout. ! Discover the perfect blend of comfort, convenience, and modern living. This beautifully maintained condo offers an inviting open-concept layout, ideal for first-time buyers, downsizers, or savvy investors. The versatile den makes an ideal home office or guest space, while the spacious bedroom provides a cozy retreat. What truly sets this unit apart is the private sixth-level balcony, a rare feature perfect for morning coffee, alfresco dining, or unwinding after a busy day. Additional highlights include 1 underground parking space, private storage locker, access to top-notch building amenities, fitness center, stylish party room, and ample visitor parking. Don't miss your chance to own this exceptional condo in one of Oakville's most vibrant, sought-after communities. Prime location offering a convenient lifestyle, steps away from local restaurants, shops, grocery stores and public transit. Perfect family starter home and opportunity for investors! (id:59646)
18 - 40 Fairfax Court
London North (North I), Ontario
A Bright, Connected Lifestyle Awaits. Discover the vibrant and well-connected community of Whitehiils, nestled in the heart of Northwest London. Just minutes from Western University, the Aquatic Centre, scenic walking trails, and Sherwood Forest Mall, this location is ideal for professionals, families.This beautifully renovated 3-storey condo offers the perfect balance of space, style, and convenience. With 3 spacious bedrooms and 3 bathrooms (1 full, 2 half), this home has been thoughtfully updated throughout. Enjoy brand-new luxury vinyl flooring and fresh paint in every room.The bright eat-in kitchen features modern white cabinetry, sleek new countertops, a stainless steel over-the-range microwave, fridge, and range. A cozy dining room overlooks the dramatic 2-storey living area, where a transom window and sliding patio door fill the space with natural light and provide access to the patio and rear yard. A gas fireplace adds warmth and ambiance ideal for relaxing or entertaining. Upstairs, the primary bedroom impresses with a vaulted ceiling, walk-in closet, and private 2-piece ensuite. Two additional bedrooms offer generous space for family, guests, or a home office. The finished lower level adds even more flexibility with a laundry area and bonus room perfect for a home gym, rec room or additional living space. An attached garage with direct entry makes daily life a breeze. With easy access to top-rated schools, shopping, transit, and major amenities, this home is perfect for a single family investment, first time buyer or those seeking a carefree lifestyle. Note some photos have been virtually staged. (id:59646)
250 Magnolia Drive Unit# 62
Hamilton, Ontario
Welcome to this affordable family home in Fessenden, a desirable and family-friendly West Mountain neighbourhood bordering Ancaster. This townhome boasts 3 generously sized bedrooms, 2 bathrooms and plenty of living space. The bright and spacious open-concept main level features an L-shaped living-dining room with a walk-out to the fenced, private rear yard. On the upper level are 3 bedrooms including the large primary bedroom with double closets and the 4-piece bathroom. The mostly finished lower level offers another bedroom (or den), a 3-piece bathroom, laundry room and convenient access to the garage. The well-laid out complex provides loads of visitor parking: a rarity in many townhouse complexes! Another bonus: Rogers Xfinity TV & Rogers Xfinity unlimited internet is included in the condo fees as well as water, exterior maintenance, parking & building insurance. Located steps to schools (Sir Allan Macnab), parks, public transit, and shopping/restaurants (Farm Boy, Shoppers Drug Mart) and a short drive to the Meadowlands with its shopping and entertainment. Easy access to the 403 and the Linc. A perfect starter home or investment property! (id:59646)
453 Mill Street
Elora, Ontario
OPEN HOUSE Sun June 29 2:00-4:00pm. Experience breathtaking views, total privacy, & over $478,000 in upgrades in this extraordinary 5-bed, 3-bath home backing directly onto the Irvine Creek Gorge. Hear the cascading water from your private river-view deck & enjoy the serenity of a natural spring. This 4,100+ sq ft retreat offers a seamless blend of luxury & nature, set on a secluded 82’ x 282’ lot with professionally landscaped grounds, armour stone gardens, & aggregate walkways. The backyard is an entertainer’s dream, featuring a large 19’ x 42’ pool, solar & gas heating, a $120K thermally baked ash hardwood deck, 14’ x 14’ gazebo, hot tub,& glass railings for uninterrupted views. Inside, the main floor shines with refinished cherry hardwood (2024), shiplap ceilings, custom lighting, and a striking stone fireplace. The kitchen is both elegant and functional, with updated appliances and a layout designed for entertaining. Three sliding doors open to the backyard oasis. The 18’ x 22’ primary suite includes a double-sided fireplace, spa-like ensuite, and custom walk-in closet. Upstairs offers maple flooring, oversized bedrooms, laundry, and character-filled touches. The finished basement features a WETT-certified stove, stone wall, gym, and cherry stair treads—part of a $100K reno. Major updates include roof (2014), A/C (2018), well pump (2025), pressure tank (2023), and a full water purification system. This location offers the perfect balance of peaceful country living and convenient access to vibrant small-town amenities. Enjoy weekend strolls through Elora’s historic downtown, boutique shopping, local cafes, and the renowned Elora Gorge Conservation Area. With nearby trails, rivers, and parks, outdoor recreation is always within reach, while excellent schools, healthcare services, and dining options in Fergus make everyday life both easy and enriching. This is not just a home—it’s a lifestyle, where refined design and natural beauty converge in perfect harmony. (id:59646)
114 Werstine Terrace
Cambridge, Ontario
Welcome to 114 Werstine Terrace, Cambridge – A Beautifully Updated Freehold Townhome! This move-in-ready gem offers the perfect blend of modern upgrades and family-friendly comfort in one of Cambridge’s most desirable neighborhoods. From the moment you arrive, you'll appreciate the care and attention to detail that has gone into maintaining and updating this home. Key Features: Freshly Updated Interior (2025): Enjoy brand new flooring on both the main level and fully finished basement, complemented by a fresh coat of paint throughout the entire home. Stunning Kitchen Upgrades: Featuring brand new quartz countertops (2025), perfect for meal prep or entertaining guests. Main Level Laundry: Convenient and functional for today’s busy lifestyle. Owned Water Heater: No rental fees—just peace of mind. Curb Appeal & Outdoor Upgrades: A newly sealed driveway, lush new sod (2025), and a brand new patio walkway create a welcoming outdoor space. The garage floor has been finished with epoxy for a clean, polished look. This freehold townhome offers low-maintenance living with no condo fees. Ideally located near schools, parks, shopping, and public transit, this home is perfect for families, first-time buyers, or anyone looking to enjoy a move-in-ready property in a great community. Don't miss your opportunity to own this thoughtfully updated home at 114 Werstine Terrace—book your private showing today! (id:59646)
324 Mcneilly Road
Stoney Creek, Ontario
Stunning Upgraded Detached Home on Huge 104 x 141 Ft Lot! Detached Garage 1040 sqft. This 3+1 bed, 3.5 bath, 1900 sqft above ground offers the charm of a country property in a well-established neighborhood. Featuring a Home office , brand-new kitchen (June 2025), updated basement (2024), 2.5 fully renovated bathrooms (2024), hardwood floors on main level and a separate side entrance to the basement make it ideal for in law suit. Enjoy a spacious 26x40 heated garage with storage, a sunroom deck, large 22x24 back deck, beautiful garden, and massive concrete driveway can fit 10 cars. Prime location near Hwy access, schools, Costco & Winona Crossing Plaza. Offering the charm and space of a farmhouse without actually being one, this home is a rare find with thoughtful updates and incredible outdoor features. Truly unique and move-in ready! OFFERS ANYTIME. (id:59646)
465 East Main Street
Welland, Ontario
Affordable Detached 2 Storey Home in the heart of Welland! Attention Investors and First time Home Buyers. Great Opportunity. Situated near highway access, schools, shopping, and more. 3 bedroom, 1 Bath with a Separate Dining Room.Kitchen has a door to the backyard for easy BBQ. Plenty of parking available.Buyers to look into the CC2 commercial zoning, allowing for a variety of uses such as offices and retail. Homes For Sale in Welland and One to Add to your Property Search. RSA. (id:59646)
94 Irene Avenue
Stoney Creek, Ontario
Welcome to 94 Irene Avenue. This beautifully updated one bedroom, one bathroom lower apartment is waiting for you. Living and dining space is bright and open to the gorgeous kitchen. Kitchen features huge island, stainless steal appliances and tons of cabinets. Bathroom is overly spacious with tiled shower and quartz vanity. Lots of closet space and enough parking for 2 cars. Rent includes heat, hydro, water and shared laundry. Credit Check, Rental App and proof of income are required. Call today to book a private appointment! Let's Get Moving! (id:59646)
9 Carene Avenue
Hamilton, Ontario
Absolutely lovely and well maintained home in the leafy and quiet Corman neighbourhood. Steps to amenities, HSR and Red Hill Expressway. Full one bedroom in law suite in lower level, with separate entrance. Main floor bedroom. Separate dining room with door to lush yard. Mostly hardwood floors. Two baths. Concrete drive for six plus cars. Roof ’23. Garage, with side door and car door with auto opener. NOTE lot size and depth of 151 ft. Schools, elementary and high school few blocks away. (id:59646)
289 9 Concession Road
Brant (Burford), Ontario
This 3-bedroom, 1.5-bath home is situated on a spacious 2-acre lot. Located on a quite paved road just minutes from 403 and 401. Inside, the home is move-in ready, featuring upgraded utilities, newer vinyl windows and a cozy wood stove. The large back patio overlooks an 18' x 36' inground pool, making it a great spot for outdoor relaxation.This property provides plenty of room to build a shop, a new home, or accessory dwelling unit. This property presents a practical opportunity for those seeking a quiet space and room to grow. (id:59646)
39 - 806201 Oxford 29 Road
Blandford-Blenheim (Maple Lake), Ontario
Serene Country setting in year-round park. New AC 2019; new siding, new back sliding doors, and front window 2023; bathroom 2024; drywall 2023; driveway expansion 2024. The back overlooks a treed ravine and comes complete with workshop. The Galley Kitchen makes food prep & entertaining a breeze. Current land lease includes rent, taxes, water & sewer. The 2nd, newer shed includes heat/AC. sheds. Enjoy the firepit during the summer nights. (id:59646)
32 East 23rd Street
Hamilton, Ontario
Welcome to this charming, well-maintained home offering 3+1 bedrooms, 2 bathrooms, and parking for one car! Ideally situated just a short walk from the vibrant coffee shops of Concession Street, the trendy Town Hall food court, and a variety of entertainment venues, this residence perfectly blends comfort, style, and convenience. As you arrive, you’ll be welcomed by a spacious screened-in front porch with large windows — perfect as a family mudroom or a cozy spot to relax and enjoy the neighborhood views. Inside, the main level boasts a sun-filled, open layout featuring a generous living and dining area, a large kitchen with stainless steel appliances, and a versatile rear porch that makes an ideal home office or reading nook. This move-in-ready home has seen valuable updates, including a new air conditioning unit, furnace, roof, and stylish details such as elegant cove moldings, arched doorways, a large welcoming foyer, and carpet-free flooring throughout. The finished lower level offers additional living space with a recreation room, 4-piece bathroom, laundry area, and an extra bedroom — perfect for guests, hobbies, or a home gym. Step outside to the 127' deep, fenced backyard, featuring a large deck, garden shed, and rear laneway access — offering potential for a garage or additional parking. Conveniently located near schools, libraries, shopping, and Juravinski Hospital, with easy access to the Lincoln M. Alexander Parkway, this is truly a must-see property that checks all the boxes for new families, first-time buyers, or couples just starting out — perfect for everyone! (id:59646)
17 Sunnyside Drive
St. Catharines, Ontario
Welcome to 17 Sunnyside Drive, a beautiful residence nestled in the heart of St. Catharines' sought-after north end. This inviting home offers a perfect blend of comfort and convenience, ideal for families or those seeking a tranquil neighborhood setting. Step inside to discover a spacious layout featuring hardwood floors and well-appointed living areas. The bright and airy living/dining room is complemented by large windows that flood the space with natural light, gorgeous built-in cabinetry flanking a stone front gas fireplace. The modern kitchen boasts ample cabinetry and counter space, perfect for culinary enthusiasts. A peninsula offers a casual dining spot. Garden doors open to the deck, convenient access to the BBQ and great for entertaining. The primary bedroom features wall to wall storage and natural light pouring in from the two windows. The second bedroom is currently being used as an office but does double duty with a contemporary Murphy bed. The spa-like bathroom is a stylish retreat with a deep stand alone tub, separate shower and double sinks. Handy main floor laundry room. Need more space? The lower level is finished with a full kitchen, spacious living area, large bedroom, den, and 4 piece bath with laundry facilities. Perfect for an in-law suite or visiting guests. Outside, the property features a generous backyard, providing an excellent space for outdoor activities, gardening, or simply relaxing in the fresh air. The hot tub is the perfect place to soak your cares away. The mature trees and well-maintained landscaping add to the home's curb appeal. Located just minutes from local schools, parks, shopping centers, and public transit, this home offers unparalleled access to all the amenities St. Catharines has to offer. Whether you're a first-time buyer or looking to settle into a family-friendly community, this well maintained, move in ready home presents an exceptional opportunity. (id:59646)
17 Kelso Drive
Caledonia, Ontario
Built in 2017 is the BEST 4 bedroom value in the area!!! Much larger inside than it appears out. Step into luxury and sophistication with this stunning executive home in Caledonia’s sought-after Avalon community. Offering 1,885 sq. ft. of beautifully designed living space, this 4-bedroom, 2.5-bath home is perfect for modern family living. Start your mornings with coffee on the charming covered porch, then step through the grand double doors into a warm and welcoming foyer. The upgraded open-concept kitchen features a spacious island, seamlessly flowing into the bright living room with a walkout to the backyard—perfect for entertaining or relaxing. Soaring 9-foot ceilings on the main floor create an airy, inviting atmosphere. Upstairs, the sun-drenched primary suite easily accommodates a king-sized bed and boasts a walk-in closet plus a spa-like 4-piece ensuite. Three additional generously sized bedrooms provide plenty of space for family, guests, or a home office, while the SECOND FLOOR LAUNDRY adds convenience to everyday living. With interior garage access and parking for three vehicles, this home blends elegance and practicality. Nestled in a family-friendly community, you’re just minutes from parks, top-rated schools, shopping, and scenic trails along the Grand River. Experience the perfect mix of comfort, style, and convenience—this is the home you’ve been waiting for! (id:59646)
235 Young Street
Hamilton, Ontario
Welcome to this Charming Corktown duplex with incredible income potential. This all brick beautifully maintained 2.5-storey duplex is ideally situated on the border of Hamilton’s vibrant Corktown and Stinson neighbourhoods. Offering over 1,647 square feet of well-designed living space, this home is a standout opportunity for investors or savvy buyers looking to live in one unit and rent the other. The main floor unit boasts a bright open-concept layout with a large living, dining and kitchen area. A spacious bedroom and a four-piece bathroom provide the perfect balance of comfort and privacy. The in-suite laundry is located on the spacious lower level for your own convenience. Upstairs, the second unit is two levels and is full of natural light! Featuring an eat-in kitchen with a cozy living room, a four-piece bathroom and in-suite laundry complete this unit. The second level offers two sunny bedrooms with generous closet space – perfect for tenants or extended family. Also enjoy access to the private backyard garden oasis through the first level on this unit. This meticulously cared-for property features separate hydro meters, fresh paint throughout and a list of thoughtful updates in 2022, including new flashing, fascia, exterior doors, stair reinforcement and more. Just steps to St. Joseph’s Hospital, the GO Station, trails, parks, Augusta’s dining scene and downtown – this location offers unmatched convenience for professionals and commuters alike. Whether you’re looking to invest or nest, this is a property worth acting fast on! Don’t be TOO LATE*! *REG TM. RSA. (id:59646)
235 Young Street
Hamilton, Ontario
Welcome to this Charming Corktown duplex with incredible income potential. This all brick beautifully maintained 2.5-storey duplex is ideally situated on the border of Hamilton’s vibrant Corktown and Stinson neighbourhoods. Offering over 1,647 square feet of well-designed living space, this home is a standout opportunity for investors or savvy buyers looking to live in one unit and rent the other. The main floor unit boasts a bright open-concept layout with a large living, dining and kitchen area. A spacious bedroom and a four-piece bathroom provide the perfect balance of comfort and privacy. The in-suite laundry is located on the spacious lower level for your own convenience. Upstairs, the second unit is two levels and is full of natural light! Featuring an eat-in kitchen with a cozy living room, a four-piece bathroom and in-suite laundry complete this unit. The second level offers two sunny bedrooms with generous closet space – perfect for tenants or extended family. Also enjoy access to the private backyard garden oasis through the first level on this unit. This meticulously cared-for property features separate hydro meters, fresh paint throughout and a list of thoughtful updates in 2022, including new flashing, fascia, exterior doors, stair reinforcement and more. Just steps to St. Joseph’s Hospital, the GO Station, trails, parks, Augusta’s dining scene and downtown – this location offers unmatched convenience for professionals and commuters alike. Whether you’re looking to invest or nest, this is a property worth acting fast on! Don’t be TOO LATE*! *REG TM. RSA. (id:59646)
135 Lakeview Road
Chatsworth, Ontario
Life at the lake!! This delightful two bedroom cottage is set on a large lot on the shore of Williams Lake, a preferred location for summer family fun. With lots of room for gatherings out on the deck, across the lawns or down at the dock, there's also a good-sized living area inside as well as a practical kitchen, two bedrooms, and a three piece bath. The bunkie bedroom is cozy and private while the double garage houses not only the laundry and a bathroom but also provides plenty of space for storage, extra sleeping, or hanging out on a rainy day. The cottage has seen a number of upgrades over the last year including new ceiling lights and fans, in the kitchen new flooring, counter, sink and tap as well as fresh paint. The bedrooms are enhanced with new, larger windows and accent walls. The cottage, bunky, deck and docks were painted, new docks were added, and a number of upgrades were made to the landscape. This is a dynamic lakefront property within a friendly rural community just twenty minutes from Owen Sound - and it is just waiting for you and yours! (id:59646)





