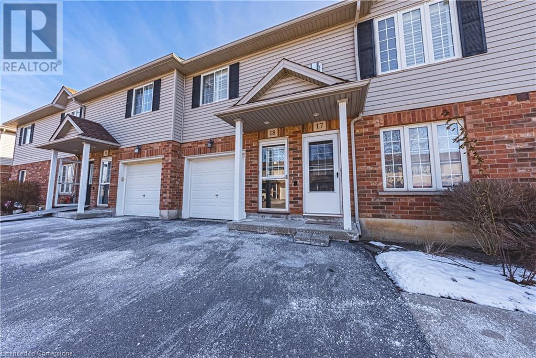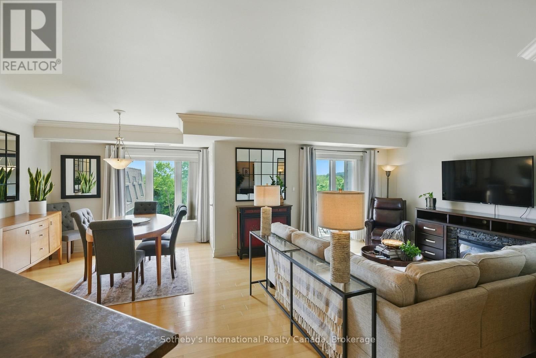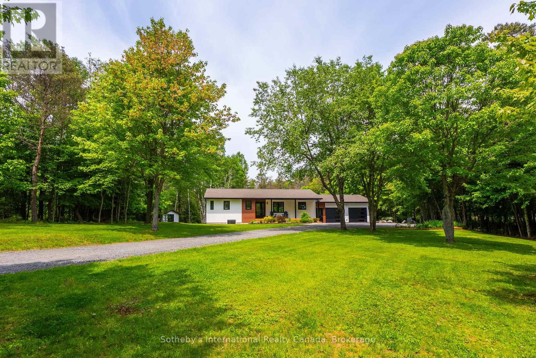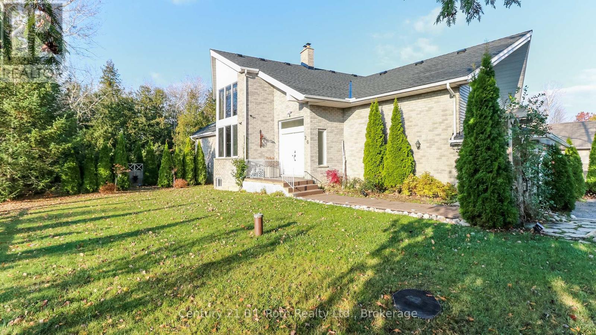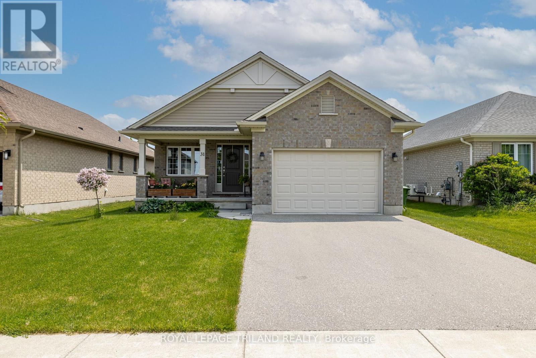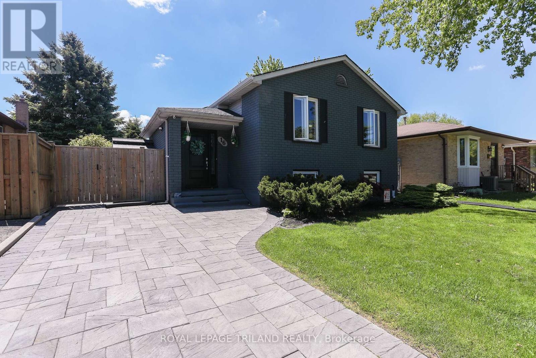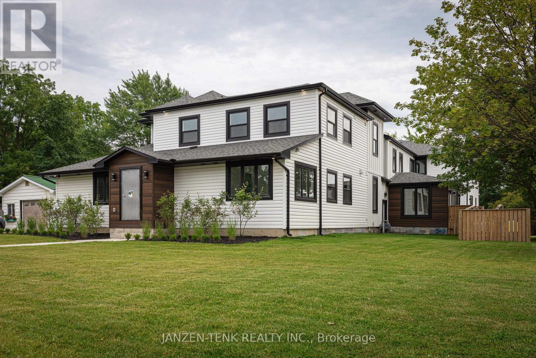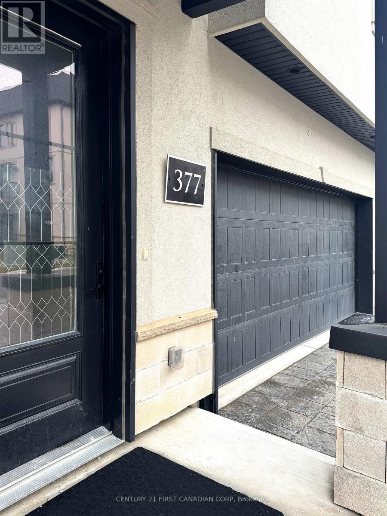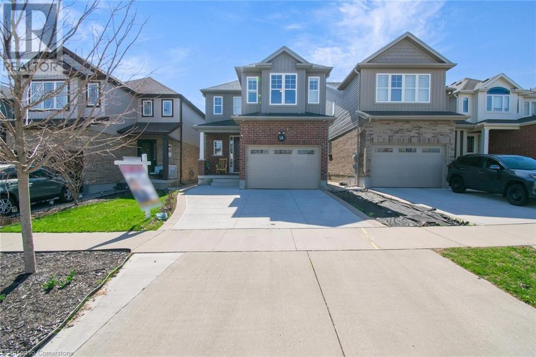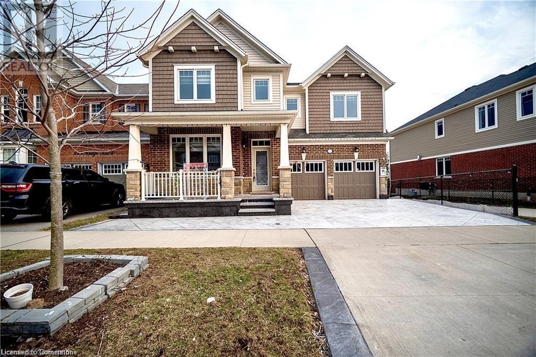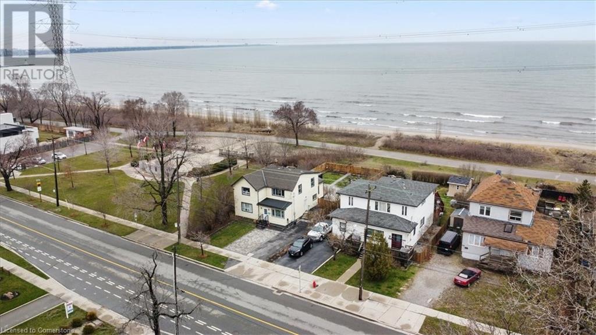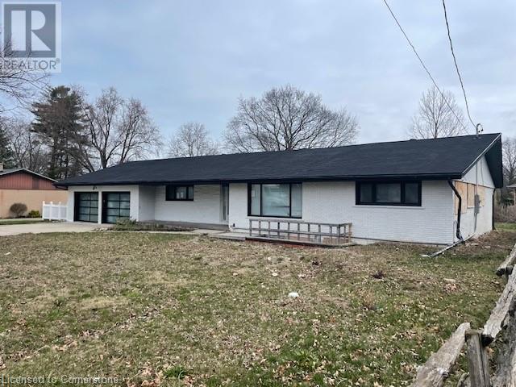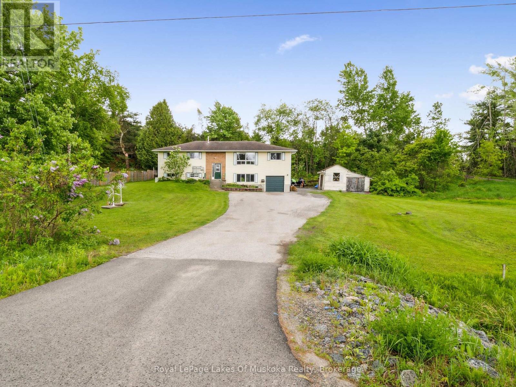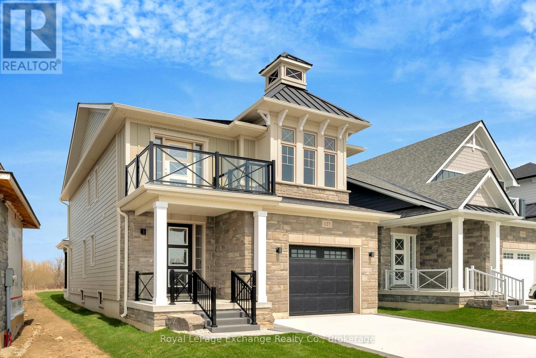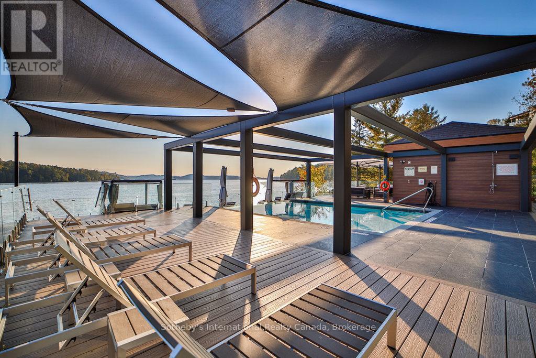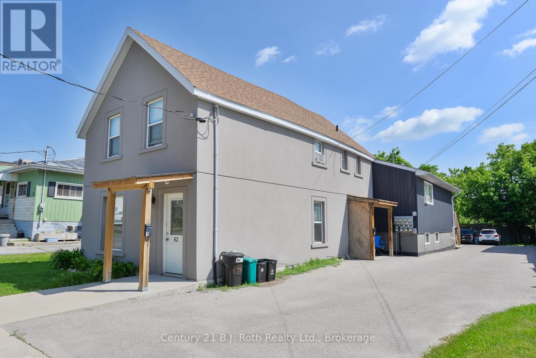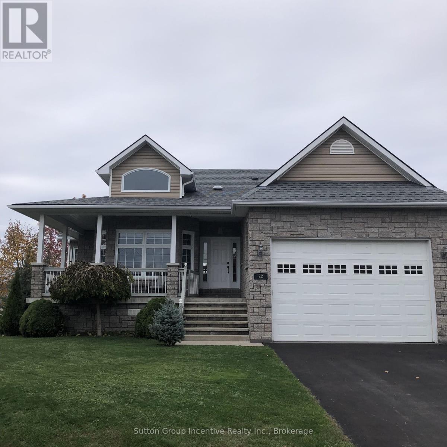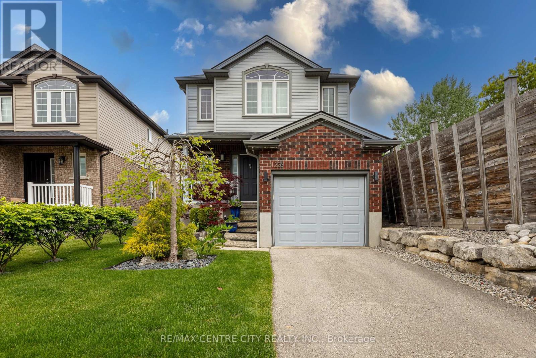88 Rose Bridge Crescent
Cambridge, Ontario
FIRST TIME ON THE MARKET!!! All brick 2-storey home with 5 bedrooms and 4 bathrooms located in the Hespeler area of Cambridge in proximity to 2 exit ramps of the 401 Hwy. Built on a premium pool sized lot it has plenty to offer for any family that has children, pets or extra live-in's. The fenced-in yard is a gardener's paradise which has beautiful easy to maintain gardens and areas for growing your own vegetables and there is still plenty of room for entertaining larger groups with a Pergolo patio area & hot tub. You will love the privacy the backyard provides! Inside, this home includes a carpet free main floor with a sunken family room with a wood burning brick fireplace, living room is bright and cheery with a large window, H/W floors & crown molding, dining room also has H/W floors & large window overlooking the vegetable gardens. Kitchen had new quartz countertops installed in 2024 and includes S/S fridge, stove & microwave along with a Bosch B/I dishwasher. Dinette area has a bay window overlooking the rear yard, patio & hot tub. The main floor also has a freshly painted Laundry room and 2pc. 2nd floor you will find 4 bedrooms with the Primary having a bright ensuite with W/I shower, heated tile flooring, skylight and plenty of counter space. There is still another 4 pc main bath located on the 2nd floor. If you require extra space the lower level is finished with a large recroom with wet bar, counter, shelving & cupboards. There is also an extra oversized bedroom with W/I closet and a 3pc ensuite. Additional information: the staircase was redone in 2023, roof shingles 2024, eavestroughs 2023, primary ensuite 2022, H/W floors in living room, dining room, primary bedroom and upper hallway 2023, kitchen quartz counter 2024, water softener 2024. Garage Doors with openers 2021, both Skylights in 2020. Walking distance to schools, parks, arena, community centre, churches & close to great shopping and restaurants. (id:59646)
35 Ann Street N
Clifford, Ontario
YOUR SMALL TOWN HOME AWAITS! Get away from the crowds and traffic and find quiet neighbourhoods and friendly faces in the quaint small town of Clifford. Your beautiful 3+1 bedroom, 3 bathroom, bungalow on a quiet street is the perfect place to raise your family or slide into retirement. As soon as you arrive you will notice extra features in every direction. Start with the custom stamped concrete driveway and natural stone steps leading to the covered front porch. Inside you'll love the open concept kitchen/dining/living space as well as three plus one bedrooms and three bathrooms that give you plenty of space for a big family or hosting guests. Outside, enjoy the large rear deck with covered gazebo sitting area and hot tub while you admire your spacious backyard, custom waterfall feature, and all set in a quiet, country-like setting. When the house is full, make use of the huge finished basement or settle in for the big game or blockbuster movie in the home theatre room! For the handy-person, enjoy the extra garage space with truss-core walls, or slip out to the custom backyard shed with hydro and set on a poured concrete floor, that also includes a great little sitting perch to relax with a beverage after the hobby work is done. Welcome to the friendly, easy-paced town of Clifford and one amazing forever home! Contact your favourite agent today to book a private showing. (id:59646)
996 Rymal Road East Road E Unit# 18
Hamilton, Ontario
INVESTORS!!! Discover the perfect blend of comfort and convenience in this rarely available one-floor condo! The open-concept great room boasts an upgraded kitchen with a breakfast bar, seamlessly flowing into the dinette and living area—ideal for entertaining. Enjoy low-maintenance living with pristine flooring throughout. Step onto the private balcony of the kitchen. The spacious primary suite features his-and-hers closets and a 3-piece ensuite. Additional highlights, in-suite laundry with appliances included, a single garage with 2 additional parking spots. Situated in a prime location, just a short walk to all amenities and offering quick highway access. Don’t miss this opportunity—schedule your private showing today! (id:59646)
Pt Lot 7 Deborah Glaister Line
Wellesley, Ontario
Build your dream home on this 40 acres of vacant farm land with 36 Acres workable. Municipal drain to run through the property. Corner lot with plenty of road frontage. The one corner of the property is under the jurisdiction of the GRCA (id:59646)
47 Shoreacres Drive
Kitchener, Ontario
Welcome to this charming Primrose Mattamy home, offering 3 bedrooms, 3 bathrooms and over 2,200 sq of thoughtfully designed living space in a highly sought-after family-friendly community. You're greeted by a welcoming porch, tasteful gardens, a double car garage, and a double driveway. Inside, the home features soaring 9-foot ceilings on both floors and extra-tall bedroom doors, creating an open and airy atmosphere. The main floor boasts elegant oak flooring throughout the living areas and staircase, adding warmth and sophistication. The large kitchen is a chef’s dream, complete with a spacious pantry, quartz countertops, a marble backsplash, and additional cabinetry for ample storage. A cozy gas fireplace adds a touch of comfort to the living room, while modern shutters throughout the home enhance privacy and style. Upstairs, you'll find a versatile sitting room, perfect for a home office or play area. The large master bedroom features a generous ensuite with double sinks and a walk-in closet, providing a luxurious retreat. The secondary bedrooms are spacious and ideal for family or guests, with convenient upstairs laundry for added ease. The fully fenced backyard offers a newly sealed concrete rear patio, perfect for outdoor entertaining and relaxation. The yard backs onto green space with no rear neighbours, providing privacy and tranquility. An additional storage shed completes the outdoor space. The unspoiled basement is framed, insulated, and ready for your finishing touches, with a large easement window and plumbing rough-in already in place, offering excellent potential for additional living space. Located close to convenient amenities, including shopping, Schlegal Park, West Oak Trail Park, Hewit Park, and nearby schools—all within walking distance—this home combines comfort, functionality, and a prime location for a growing family. Don't miss the opportunity to make this wonderful property your new home! (id:59646)
1399 Winterberry Drive
Burlington, Ontario
Where timeless elegance meets modern luxury in the heart of Burlington’s prestigious Tyandaga neighbourhood. This fully renovated, four-bed home offers an exceptional blend of sophistication, comfort, and style—making it the perfect place to call home. From the moment you arrive, the professionally landscaped front yard sets the tone with its lush perennial gardens, stately armour stones, and inviting stone patio—an ideal spot to enjoy your morning coffee under the shade of mature trees. Step inside to a grand foyer highlighted by a sweeping Scarlett O’Hara staircase. The open-concept kitchen/dining area is the heart of this home, designed for both everyday living and elegant entertaining. Featuring a nine-foot island, cocktail bar with beverage fridge. The main floor also offers a large family room with custom built-ins and a sleek, stone-surround fireplace, a spacious formal living room perfect for quiet gatherings, and a large office ideal for working from home. A stylish two-piece bathroom and laundry room complete the main level. Upstairs, the luxurious primary suite features a spa-inspired 5-piece ensuite with a deep walk-in shower, a cozy reading nook, and two walk-in closets. Three additional generously sized bedrooms and a beautifully renovated 5-piece bathroom complete the upper level. Step out from the kitchen into your private backyard oasis. Relax beneath the modern pergola with retractable roof—perfect for enjoying sunshine or shade all season. The showstopper of the yard is the key-shaped saltwater pool, complete with built-in stairs, a sleek stone water feature, and dual waterfalls—your very own resort-style escape. Additional highlights include a double car garage with inside entry and backyard access, double driveway with ample parking, irrigation system, soffit lighting, hardwood flooring, California shutters, central vacuum, pot lights, new carpet (2025), and fresh paint throughout. Experience luxury living in Tyandaga. (id:59646)
303 - 26 Dairy Lane
Huntsville (Chaffey), Ontario
Embrace a lifestyle of ease with this stunning low-maintenance condo unit, perfectly located in Muskoka. Featuring underground parking and an elevator to your new home on the third floor, this immaculate 917 square-foot residence offers a one-bedroom plus den layout designed for modern living. Enjoy in-suite laundry, a functional kitchen with a breakfast bar, and a bright open-concept living room with hardwood floors leading to your private balcony. The spacious primary bedroom, stylish four-piece bathroom, and versatile den complete this perfect floor plan. Indulge in fabulous amenities without the hassle of maintenance! The building includes individual storage lockers, a lively party room, a rooftop patio for breathtaking views, and a community barbecue area. Visitor parking makes entertaining easy! Experience the warm sense of community, where friendly neighbors create a welcoming atmosphere. Don't miss out on this incredible condo where comfort meets convenience in beautiful Muskoka (id:59646)
348 Fowlers Road
Huntsville (Chaffey), Ontario
Prepare to be wowed by this stunning gem that has been lovingly taken back to the studs and transformed into a masterpiece! Step inside and experience the magic of brand-new windows, doors, and floors that make this home not just a house but a sanctuary. With three spacious bedrooms plus a dedicated office (because who doesn't need a place to pretend to work?), there is room for everyone including the dog! The heart of the home is the gorgeous kitchen and bathrooms, designed for both functionality and style. Picture yourself whipping up culinary masterpieces while friends gather around, marveling at your beautiful glass railing that adds a touch of elegance to the space. Situated on a fabulous corner lot, just minutes from town, this property offers the best of both worlds: a serene country setting with the convenience of urban living. Adventure seekers will love the easy access to ATV and snowmobile trails just down the road. Whether you're tearing up the trails or enjoying a quiet evening at home, this location has it all. But wait, there's more! The beautifully finished garage isn't just for parking your car; its heated, making it the perfect space for hobbies, projects, or just a cozy place to hang out. When it comes to curb appeal, 348 Fowler Rd is in a league of its own its practically begging to be the star of your neighborhood! this home stands out with its charm, modern updates, and a sprinkle of humor. Don't miss your chance to own this slice of paradise! Come see for yourself, and get ready to fall in love.**NEW GENERATOR, SEPTIC, ROOF 2 YEARS OLD, ALL NEW APPLIANCES AND HOT TUB. ROUGH-IN LAUNDRY UPSTAIRS AS WELL! (id:59646)
20 Grant Avenue E
Tiny, Ontario
Very Nice Vacation Home! Imagine Your-Self as an Owner of this Beautiful Custom Built, Exclusive Design. Open Above Spacious Family Room Concept. Year Round Living. Entertain with a Family and Friends. View from your windows. Thermo Heating, South Side. Located close to the Shores of Georgian Bay, Woodland Beaches. New Roof with Skylight. New Composite Deck with Gazebo. 5 Bedrooms, 3 Washrooms 2900 sq.ft of Living Space. In-Law Suite. Oversized Double car garage with shelving at the back. Plenty of space for perennials around the property. One of a Kind Architectural Gem. Must See! (id:59646)
1166 Gina Street
Innisfil (Alcona), Ontario
Immaculate Raised Bungalow on Corner Lot with In-Law Suite Prime Innisfil Location! Welcome to this stunning raised bungalow, perfectly situated on a spacious corner lot in one of Innisfil's most vibrant and rapidly growing communities. This beautifully maintained home features a separate entrance leading to a fully equipped in-law suite, making it ideal for multi-generational living or rental potential. The upper level boasts 3 generous bedrooms, an open-concept living space, and large windows that flood the home with natural light. The lower level offers 2 additional bedrooms, a full kitchen, and ample living space perfect for extended family or guests. Step outside to your private backyard oasis, complete with a custom wood-fired pizza oven, a covered patio pergola, and plenty of room for entertaining or relaxing. With privacy and comfort in mind, the outdoor space is tailored for large families and unforgettable gatherings. Located just minutes from the lake, top-rated schools, parks, and all essential amenities, this home is perfect for growing families or those looking to settle down in a flourishing neighborhood. (id:59646)
465 East Main Street
Welland, Ontario
Affordable Detached 2 Storey Home in the heart of Welland! Attention Investors and First time Home Buyers. Great Opportunity. Situated near highway access, schools, shopping, and more. 3 bedroom, 1 Bath with a Separate Dining Room.Kitchen has a door to the backyard for easy BBQ. Plenty of Parking available. Buyers to look into the CC2 commercial zoning, allowing for a variety of uses such as offices and retail. Homes For Sale in Welland and One to Add to your Property Search. RSA. (id:59646)
153 Brantwood Park Road Unit# D
Brantford, Ontario
Welcome to 153D Brantwood Park Road — a thoughtfully updated and well-maintained townhome nestled in one of Brantford’s most convenient and family-friendly neighbourhoods, Lynden Hills. This spacious 3-bedroom, 2-bathroom home offers a functional layout with tasteful upgrades, ideal for first-time buyers, downsizers, or growing families looking for a move-in-ready opportunity. The main floor features a completely renovated kitchen (2023) showcasing stylish white cabinetry, modern finishes, and plenty of cupboard space for all your storage needs. The adjoining dinette offers a cozy space for family meals and morning coffee. A separate living room creates a quiet retreat for relaxing or entertaining, while a beautifully updated 2-piece bath adds convenience for guests. Upstairs, you'll find three generously sized bedrooms with great closet space and a refreshed 4-piece bathroom featuring updated fixtures and a clean, contemporary look. Both bathrooms have been thoughtfully upgraded to offer comfort and style. The fully finished basement adds valuable living space, with a large recreation room perfect for movie nights or game days, a dedicated laundry area, and a bonus room that would make an excellent home office, hobby room, or quiet workspace — whatever suits your lifestyle. Step outside to enjoy your private fenced-in patio, newly updated in 2024 — ideal for summer BBQs, container gardening, or simply enjoying a quiet evening outdoors. One dedicated parking space (Spot #7) is included, and ample visitor parking is available. Located in a quiet, well-managed condo community, residents enjoy low monthly fees that include exterior building maintenance, snow removal, landscaping, and building insurance. With nearby schools, parks, shopping centres, public transit, and easy highway access, this home offers the perfect balance of peace and accessibility — everything you need is just around the corner. (id:59646)
31 Acorn Trail
St. Thomas, Ontario
Welcome to 31 Acorn Trail, nestled in the highly sought-after Harvest Run community! This stunning 2,100 sq ft brick bungalow is the ideal home for a young family or a multi-generational household. Thoughtfully designed with comfort and versatility in mind, the home features 4 bedrooms and 2 full bathrooms.The eat-in kitchen provides a warm and functional space for everyday meals, while the finished basement includes a wet bar, perfect for entertaining or extended family living. Outdoors, enjoy a fully fenced yard, offering privacy and safety for children or pets to play, plus space for gardening or relaxing on warm afternoons. Whether youre looking for space, style, or convenience, this home checks all the boxes.Dont miss the opportunity to make this beautiful property your own! (id:59646)
1235 King Street
London East (East M), Ontario
Welcome to 1235 King St. This expansive 2096 sqft 2-storey all-brick home is full of class, charm and character. Enjoy the impressive curb appeal with a stunning facade, a double concrete driveway and a large front porch, perfect for morning coffee or tea. Inside, the main level features a gorgeous front living room with hardwood floors, a cozy wood-burning fireplace, beautiful stained-glass, built-ins, topped off with an abundance of natural light filling the room. The formal dining room is ideal for entertaining, complemented by a secondary sitting area, ideal as a home office, art studio, or reading retreat. The massive galley-style kitchen offers ample wooden cabinetry, generous counter space, and a bright breakfast nook with a bay window overlooking the backyard. Upstairs, you'll find four spacious bedrooms, including a generous primary suite with dual closets and a recently renovated 4-piece bathroom. The fully finished basement offers excellent potential with a secondary unit featuring a full kitchen, inviting living area, a large bedroom with a 3-piece ensuite, shared laundry, and PRIVATE SIDE ENTRANCE. Updates: entire home has been freshly painted, new LVP flooring & carpeting in lower level, most lighting, most windows. Outside, the 167-ft deep lot includes a detached garage currently being utilized as a workshop, brand new raised garden beds and plenty of space to enjoy all 4 seasons. Nestled on a quiet street, this home is conveniently located near Fanshawe College, airport, hospitals, shopping, dining, public transit, the 401, downtown, Western Fair District and Sports Complex, Kelloggs, and more! (id:59646)
682 Hedgerow Place
London North (North C), Ontario
Nestled in the heart of the family-friendly Stoneycreek neighborhood, this stunning 3+1 bedroom home offers the perfect blend of comfort, style, and convenience. Set on a private corner lot, the home boasts a beautifully landscaped exterior with perennial and vegetable gardens, framed by white river rock and stamped concrete walkways all designed for easy upkeep. Inside, an open-concept main floor filled with natural light creates an inviting space for gatherings or quiet evenings with family. The kitchen flows seamlessly into the living area, creating the perfect backdrop for family dinners or entertaining friends. Includes gas stove and reverse osmosis water filtration. Main level features gleaming cherry hardwood flooring throughout. A 30x16 composite deck awaits, complete with a deluxe outdoor kitchen and a cozy gazebo that promises endless summer BBQs. Second level features an extra large Great Room perfect for movie nights, a playroom, or a cozy family lounge, with an additional nook perfect for a home office or study area. 3 spacious bedrooms and 2 full bathrooms including a master ensuite, and a convenient 2nd floor laundry room with gas dryer. The heated double-car garage, paired with a double concrete driveway, adds practicality and convenience. A fully finished basement offers comfort with a large family room, one bedroom, 3-piece bathroom, wet bar, cold room and plenty of storage. Located just minutes from top-rated schools, nature trails, playgrounds, shopping, restaurants, YMCA, and the public library, this carpet-free property offers unparalleled access to everything a growing family could need. With all appliances and blinds included, this move-in-ready home is an exceptional opportunity to enjoy the best of Stoneycreek living. Don't miss your chance to make it yours. Schedule a private showing today! (id:59646)
1051 Hamilton Road
London East (East O), Ontario
Country in the city! Massive 300' deep lot to enjoy all your summer activities. Charming Cape Cod style home offers lots of character! Remodeled interior with updated kitchen and baths on main and lower levels. 4 bedrooms, woodstove in large rear mudroom, separate entrance could make an ideal rental suite if desired. Vinyl windows, furnace replaced aprox. 5 yrs ago. 10' x 12' man cave at rear of garage with woodstove and most furniture in it included! Enjoy the large above ground pool, covered patio. Large basket ball court in rear of lot, fully fenced lot. Located close to the 401, shopping, buses and schools all nearby. Main floor has newer laminate flooring. Large bright lower level recreation room with full bath and laundry and lots of extra storage! (id:59646)
16 Blanchard Crescent W
London North (North I), Ontario
This is the best style to split between family members! What a beautiful raised bungalow in north-west London! 2+2 bedrooms with 2 full baths and living room/rec room on each floor in a quiet north-west neighbourhood. Upper washroom has room for stackable washer and dryer. Recroom has roughin for electric stove and water pipes if a second kitchen or wetbar is in your future. Bright white kitchen with decor handles and extra storage. Comfortable primary with 2 closets. Upper washroom with 2 sinks, no waiting! Brick professionally painted, updating the curb appeal to todays standards. Who wouldn't fall in love with the backyard! Well maintained inground pool with slate patio and driveway. This backyard would make an amazing stay vacations! Beautifully landscaped gardens. Storage and 4 season workshop with electric, included. Well maintained, with tons of upgrades. New Shingles, Skylight, Appliances, Basement Windows, Front Door and Back Door, Electrical Panel Upgrade to 200 Amp (2020). New Pool Shed, Pool Equipment + Plumbing, Pool Liner, New 4 Seasons Workshop, New Slate Driveway + side of house + pool deck (2021). New Upstairs Windows (2022). Recreation Room, Downstairs Bathroom Remodel, Added Storage Shed (2024). Basement Bedrooms Remodel (2023 and 2025. ) Sump Pump installed (2024.) Upstairs Bathroom, Office and Foyers Remodel (2025). Call today, don't miss out! (id:59646)
204 - 460 Victoria Street
Warwick (Watford), Ontario
Now leasing at 460 on Victoria in the heart of Watford -- discover thoughtfully designed 1-bedroom apartments, available for immediate move-in. These bright, modern suites feature stainless steel appliances, quartz countertops, and access to on-site coin laundry. Optional parking is available for $50/month. Set in a quiet, well-maintained 20-unit building, 460 on Victoria offers comfortable, low-maintenance living just minutes from local shops, dining, and community amenities. Photos are for illustrative purposes and may not reflect the exact unit. (id:59646)
377 Callaway Road
London North (North R), Ontario
Corner unit 2103 sq ft Brindelle model. This French-Inspired Townhome in Sought-After Sunningdale - Montage. Discover this gorgeous, 3-storey townhome with a double car garage in North London's prestigious Sunningdale community. Perfectly located just minutes from parks, hospitals, Western University, shopping, and serene nature trails. This home combines convenience and charm. Key Features--Main Level: A finished entry-level space featuring direct access to the garage, bedroom/home office with a 2 piece bathroom(ensuite), ideal for a home office, gym, or guest space. Second Level: Spacious and bright open-concept kitchen and living area with plenty of natural light, perfect for entertaining and relaxing.Third Level: Includes 3 generously sized bedrooms and 2 full bathrooms, offering comfort and privacy for the entire family.This stunning home is designed to provide style, function, and an ideal location for modern living. Come and see this property today. (id:59646)
29 Hall Street
Ayr, Ontario
Totally renovated in cottage-core elegance, this century home blends charming original features with stylish modern updates. The attached garage offers dual functionality (and is heated and cooled): a mudroom entry with ample storage, plus a separate space perfect for a games room, hobby area, or office if not used as a garage. With its exposed brick feature wall, the open-concept kitchen offers new cabinetry, updated countertops, an oversized island with storage and an extendable eating area, and a beautiful backyard view through newer windows with direct access to the back deck. The main floor also includes a spacious laundry room with a built-in office nook or butler’s pantry, two bathrooms (including a handy second shower), a dedicated coffee bar, and the ultimate private primary retreat. The primary bedroom features a spacious dressing room with custom built-ins and a luxurious ensuite with a curbless spa-style glass shower. Built-in cabinetry along the staircase adds both style and smart storage, leading to the second floor where you’ll find two good-sized lofted bedrooms—one with an electric fireplace. The immaculate stone basement is dry with good ceiling height, making it perfect for utilities or storage. Off the kitchen, the back deck leads to a new stone pathway and a standout outbuilding featuring a covered side patio—ideal for entertaining or relaxing outdoors. The yard is fully fenced with low-maintenance landscaping throughout. Located just steps to downtown Ayr, schools, shopping, trails, Jedburgh Pond, and the Nith River—and only minutes to the 401—this property offers that perfect blend of country charm and urban convenience. Stylish, unique, and ready for summer—don’t miss your chance to see this one. (id:59646)
14 Willowrun Drive
Kitchener, Ontario
Located in one of Kitchener’s most desirable neighbourhoods, 14 Willowrun Drive offers the perfect blend of comfort, style, and convenience at $899,000! Just 8 minutes to Highway 401, Cambridge, and 10 minutes to Guelph, this stunning 4-bedroom, 2.5-bathroom home is situated in a top-rated school district and close to scenic trails and prime shopping. The open-concept main floor showcases a spacious kitchen with granite countertops, stainless steel appliances, and ample cabinetry, flowing seamlessly into a bright living room with rich hardwood flooring and large windows. Upstairs, the oversized primary bedroom features a luxurious 4-piece ensuite, while the unfinished basement presents endless opportunities to customize a home gym, in-law suite, or additional living space. With its unbeatable location and exceptional features, this is a rare opportunity you won’t want to miss—book your showing today! (id:59646)
105 Se Southcreek Trail
Guelph, Ontario
Situated in a wonderful neighbourhood with shopping center, schools, trails and parks just steps away. Walking distance to grocery and many other amenities, a 5-minute drive to Stone Road mall and the university, and 10 mins from the 401 or downtown Guelph Charming home, ready to move in. Lot of storage space. No carpets. Three bedroom on second level with walking closets and Huge primary bedroom with ensuite bathroom and two additional closets. Fully finished by the builder basement is good enough for a home gym, an office and a bedroom with additional bathroom. Sunny backyard with deck, two separate sheds and vegetable garden. Worried about parking space? Here you go - two car garage and parking for two car in front. Don't loose this opportunity. Don't delay, act today. (id:59646)
1319 Countrystone Drive
Kitchener, Ontario
Welcome to 1319 Countrystone Drive—a beautifully maintained 3-bedroom, 3-bathroom freehold semi-detached home tucked away in one of Kitchener’s most sought-after, family-friendly neighborhoods! Move-in ready, this charming 2-storey home features an open-concept main floor with elegant ceramic flooring, a bright and functional kitchen equipped with stainless steel appliances, and a spacious living area perfect for relaxing or entertaining. Upstairs, the sunlit primary bedroom offers a spacious separate closet, while the additional bedrooms provide plenty of space for a growing family. The fully finished basement adds even more versatility, offering a generous rec room and an additional bathroom—ideal for movie nights, a playroom, or guest space. Enjoy the convenience of in-home laundry, a fully fenced backyard for outdoor fun, and an unbeatable location—just minutes from The Boardwalk, public transit, top-rated schools, universities, Costco, restaurants, highways, and more! (id:59646)
215 Ridge Road
Cambridge, Ontario
Ravine Lot !! NO Backdoor Neigbours !!Absolutely Stunning 4-Bedroom Detached Home in Prestigious River Mills, Cambridge. Discover luxury living in this exquisite 4-bed, 3-bath detached home in the highly sought-after River Mills community, surrounded by scenic trails and lush greenery. This upgraded gem offers a modern open-concept eat-in kitchen featuring granite countertops, a stylish backsplash, a large lower island, and premium stainless steel appliances—perfect for entertaining. Enjoy 9-ft ceilings, elegant hardwood flooring on the main level, and upgraded hardwood stairs, complemented by an impressive glass front door that enhances the home’s curb appeal. The spacious primary suite is a true retreat, boasting a 5-pc ensuite with a glass-enclosed shower, a stand-alone soaker tub, and a massive walk-in closet. Additional highlights include convenient second-floor laundry, updated light fixtures, zebra blinds throughout, a brand-new high-efficiency A/C, and a spacious basement with above-grade windows and a 3-pc rough-in—ready for your personal touch. Nestled in a serene ravine setting, this home offers both tranquility and convenience—just 4 minutes from Highway 401, close to GO Transit, and within 30 minutes of major cities. Don’t miss this incredible opportunity—schedule your private showing today! (id:59646)
36 Hayhurst Road Unit# 160
Brantford, Ontario
Welcome to Unit 160 at 34 Hayhurst Road Brantford, Ontario. This charming two-storey condo in an exclusive community within Brantford’s desirable Fairview neighbourhood. This inviting 2-bedroom, 1.5-bathroom home offers comfortable, low-maintenance living with thoughtful details throughout. Enjoy the open-concept main floor featuring a bright living and dining area, a convenient powder room, and a private patio overlooking a peaceful courtyard — perfect for relaxing or entertaining. Upstairs, you’ll find two spacious bedrooms, a modern 3-piece bathroom, in-suite laundry, and a generous walk-in closet in the primary bedroom. The unit comes with above-ground parking and is ideally located just minutes from Highway 403, shopping centres, schools, and public transit. Residents also benefit from wonderful building amenities, including a fitness room, party room, and elevator access. This is a fantastic opportunity to enjoy comfortable condo living in a welcoming and well-maintained community. (id:59646)
1019 Beach Boulevard
Hamilton, Ontario
BEACHFRONT 2-UNIT PROPERTY WITH WATERFRONT TRAIL ACCESS – A RARE OPPORTUNITY! This recently updated 2000+ Sq. Ft. property offers prime beachfront living with direct access to the Lake Ontario Waterfront Trail. Ideal for family living, an in-law suite, or an income-generating investment! The main level features an open-concept kitchen and dining area, a large living room, and a covered sunroom. A bedroom with ensuite privileges, a second full bathroom, and an office with backyard access provide great functionality. The spacious living room can be converted into a second bedroom. The upper level includes a separate entrance and a self-contained 3-bedroom apartment with a full kitchen, dining area, stackable laundry, and spacious living room. A private deck offers stunning lake views. Key Updates: •Furnace, A/C, and water heater updated in 2021. •EV charger. Interior Highlights: •Complete interior renovation with fresh paint and new flooring. •New doors and modern lighting throughout. •New appliances, including washer and two dishwashers. •Upgraded electrical system (200 amps). •Newly built storage room in the basement. Exterior Enhancements: •New stone interlocking in front and backyard. •Privacy-enhancing new fence and landscaped planting areas. •New hot tub, gazebo, and BBQ setup. •New automated sprinkler system, deck cleaning, and fresh window blinds. This meticulously upgraded home is move-in ready, with a resort-style backyard featuring a fire pit, hot tub, BBQ area, and lawn. With direct beach access and steps from the boardwalk, enjoy versatile living options—whether renting, living with family, or simply enjoying this beautiful space. Key Features: •4 bedrooms (living room on Main level can be converted to 5th bedroom). •3 full bathrooms (including ensuite). •Open concept living and dining areas. •Resort-style backyard. Live just steps from the beach and experience the best this beachfront property has to offer! (id:59646)
3957 Victoria Avenue North Avenue
Vineland, Ontario
Sprawling bungalow in the heart of Vineland. Quiet small town living at it finest. This open concept floor plan requires your finishing touches. Separate front entrance to the lower level, ideal for an in-law set up. Spacious 104 X 140 lot. Steps to shopping. Easy access to QEW. (id:59646)
12 Vance Crescent
Hamilton, Ontario
Welcome to 12 Vance Crescent, nestled in one of Waterdown’s most favourite neighbourhoods. This beautifully maintained home boasts a custom kitchen designed for both function and style, perfect for entertaining or everyday living. The sun-filled, spacious rooms throughout the home offer a warm and inviting atmosphere, with natural light pouring in from every angle. Enjoy the convenience of main floor laundry, a 1.5 car garage, and a walk-out basement that leads to a private backyard backing onto serene green space—ideal for peaceful mornings or evening relaxation or entertaining. Located just minutes from school, highway access, and shopping, this property combines comfort, convenience, and community charm. Don’t miss your chance to own this gem in Waterdown—where space, light, and location come together. (id:59646)
3 - 8 Delaware Avenue
Guelph (Victoria North), Ontario
Welcome To 8 Delaware Ave, Where You Will Find A Comfortable Living Space On The North East End Of Guelph And Close By To Major Amenities, This Apartment Offers A Large 1 Bedroom And 1 Newly Renovated Full Bathroom. Daily Amenities Are Just Minutes Away At The Nearby Shopping Centres And Downtown Guelph's Amenities, Such As Restaurants, Boutique Shops & The GO Station, Are A Short Drive Away! *Extras* ALL INCLUSIVE, Storage Available, 1 Parking Space. (id:59646)
61 Arts Lane
Georgian Bay (Baxter), Ontario
Welcome to 61 Arts Lane an exceptional waterfront retreat nestled on one of the most coveted stretches of Six Mile Lake. This tranquil property offers incredible privacy with its own sandy bay and expansive views with northwestern exposure for breathtaking sunsets. Featuring 3+ bedrooms and 2 bathrooms, it's the perfect blend of comfort, natural beauty, and cottage living. Whether you're lounging by the shore, entertaining on the deck, or simply soaking in the peaceful surroundings, this is where the true essence of Muskoka living unfolds. (id:59646)
63 Beaumont Drive
Bracebridge (Muskoka (N)), Ontario
2 HOMES IN 1!! ***Spacious Family Home with Income Potential & Prime Park Access! Discover the perfect blend of comfort, convenience, and investment at this incredible Bracebridge property! The 1490 sq ft main floor offers generous living with a separate kitchen, inviting living room, and separate dining room. Three bedrooms, all with double closets, and 1.5 baths provide ample space for the whole family. Relax in the large family room featuring durable vinyl/laminate plank flooring, or step out from the back hallway onto your private back deck ideal for entertaining or quiet enjoyment. Downstairs, a legal 962 sq ft, 2-bedroom apartment presents a fantastic mortgage helper or in-law suite. This bright unit boasts an eat-in kitchen, a welcoming living room with large windows, a modernized 3-piece bathroom, and direct access to the built-in, insulated garage with its own outside entry. Situated on a sprawling 94x205 lot (nearly 1/2 acre!), this property offers good privacy. Even better, the neighbouring lot is owned by the Town, providing direct and unparalleled access to Kerr Park! Enjoy dog parks, pickleball and tennis courts, and the scenic Kerr Park/Trans Canada Trails right at your doorstep. Comfort is key with a forced-air gas furnace for the main floor and auxiliary electric baseboards in the apartment (separate hydro meters). Both units share a convenient Generac generator, front split entry, and a basement laundry room with furnace and storage. A stair-lift ensures easy access to both floors and can be removed if not needed. Location is everything! You're just a 3-minute drive to downtown Bracebridge, groceries, and diverse dining options. Beautiful Kirby's Beach and Playground on Lake Muskoka are only a 7-minute drive away. Plus, enjoy a <10-minute walk to a fantastic Muskoka River swim spot (187 Holditch) and public transportation (The Burger Shop).Don't miss this unique opportunity to own a versatile home in a prime Bracebridge location! (id:59646)
127 Inverness Street N
Kincardine, Ontario
Discover the perfect blend of modern elegance and coastal charm in The Salacia, a stunning 4-bedroom, 3-bathroom home nestled in the Seashore development just north of Kincardine. Thoughtfully designed as part of a master-planned community focused on peace, lifestyle, and elevated lakeside living, this 2,087 sq ft home by Mariposa Homes offers both style and substance.Step inside to find 9' ceilings and luxury vinyl plank flooring throughout the main floor, setting the tone for refined comfort. The open-concept layout includes a beautifully appointed kitchen, spacious dining area, and a great room featuring an elegant coffered ceiling and cozy gas fireplace perfect for entertaining or relaxing with family. A 2-piece powder room and inviting foyer complete the main level. Follow oak stairs with matching handrails to the second floor, where you'll find four generous bedrooms, a tiled laundry room, and two full bathrooms. The primary bedroom is a serene retreat with a walk-in closet and a spa-inspired ensuite featuring a glass shower and freestanding tub. Outside, this home exudes curb appeal with James Hardie siding, a premium insulated steel-panel garage door, decorative window grills, and coastal-inspired architectural detailing. Enjoy the outdoors year-round from your covered front porch or entertain in style under the loggia off the dining room, seamlessly extending your living space. Built by Mariposa Homes, a trusted name in Southern Ontario since 1998 with over 1,000 homes to their name, The Salacia delivers timeless craftsmanship in a peaceful, well-connected community. Don't miss your chance to experience lakeside luxury contact today for a private showing! (id:59646)
002 - 727 Grandview Drive
Huntsville (Chaffey), Ontario
Introducing 727 Grandview, a luxurious condo nestled on the original Grandview Resort property in Huntsville, Muskoka. This coveted location boasts 600 feet of stunning shoreline, complete with a sandy beach, infinity pool, and bar, as well as inviting fire pit areas and available boat slips. The exceptional amenities include a spectacular rooftop offering breathtaking views of Fairy Lake, a state-of-the-art gym, and a stylish party room. Just five minutes from downtown Huntsville and the hospital, with easy access from Highway 11, this is an unparalleled opportunity for a luxurious lifestyle in Muskoka. The condo is a one bedroom plus den, which is currently set up as a bedroom. Nice open and bright kitchen-living-dining area. Primary bedroom is large with an ensuite and walk-in closet. Don't miss your chance to experience the best of lakeside living! (id:59646)
103 Highman Avenue
Cambridge, Ontario
Welcome to 103 Highman Avenue; loved and cared for by the same family for 6 decades. This 3 bedroom 2 bath sidesplit sits on a generous 52 x 130 foot lot on a quiet residential street. The well cared for home features gleaming hard wood floors in all three bedrooms, a bright family room and a large main floor living room. The bright kitchen with quality oak cabinetry and plenty of counter space features a large over the sink window with a Birdseye view of the rear gardens. The lower level offers plenty of storage and workshop opportunity's plus a bonus crawl space. Enjoy sitting out on the freshly painted deck which overlooks perennial gardens with room for the kids to play. Located in a very popular East Galt known for its welcoming community and ideal location. This mature neighbourhood offers the best of both worlds: a quiet, family-friendly environment with tree-lined streets, coupled with outstanding access to everything you need. Residents here enjoy close proximity to Churchill Park, offering green spaces and recreational facilities. The nearby Grand River trails invite leisurely walks and cycling adventures, connecting you directly with nature. you're just moments from the vibrant and historic Downtown Galt, brimming with unique boutiques, charming cafes, diverse restaurants, and cultural landmarks like the Hamilton Family Theatre. Everyday conveniences, top-rated schools, and various services are all within easy reach, making daily life effortless. Be sure to put this on the must see list! (id:59646)
62 Dunlop Street
Orillia, Ontario
This legal 4 plex will impress you the moment you arrive! All 4 units are very neat and clean, and back yard offers 5 parking spaces and is fenced in. Apt #1 - 1 br - 1200 + utils ( Baseboard Electric heat), Apt #2 - 1br - 1200 + utils (Gas fireplace), Apt #3 - 1 br - 920 + utils (Forced air gas heat), Apt #4 -1br - 1125 + utils (Forced air gas heat). Apt's 3 & 4 were constructed in 2017. Gross Income - 53,340. Expenses - Taxes - 7,180.79(2025), Ins - 3.551.49, Water - 1,386.94, Snow/Grass - 700(est). Total Expenses - 12,820 (id:59646)
22 Bourgeois Beach Road
Tay (Victoria Harbour), Ontario
This one-owner, custom-built design and steps to Georgian Bay and the Trans Canada Trail offer a picturesque setting that's hard to resist. From the easy access to recreational activities like boating and snowmobiling, to the wraparound verandah, manicured gardens, and arch-top dormer, this is undoubtedly going to add to its charm and curb appeal. Inside, the kitchen seems like a dream with its breakfast bar, stainless-steel appliances, quartz countertops, and a brand new dishwasher. This home also comes with a stove, fridge, washer and dryer. The flow into the dining area, which opens up to the fully fenced backyard with a porch, patio, and gazebo, sounds perfect for both everyday living and entertaining. The main level, with its primary bedroom featuring a luxurious 5-piece ensuite and walk-in closet, along with another bedroom and a 4-piece bathroom, offers comfort and convenience. And the lower level, with a great room boasting a cozy gas fireplace, an additional bedroom, and a 3-piece bathroom, provides even more space and flexibility. The numerous upgrades, including quartz countertops in the kitchen and bathrooms, newer custom blinds and lights, updated sliding screen door, and a new roof, ensure that the home is not only beautiful but also well-maintained and up-to-date. Lastly, the sought-after corner lot location, just minutes away from Midland and Penetanguishene, adds to the appeal, offering both convenience and a sense of tranquility. With 2,874 square feet of finished space, this home is an absolute gem! (id:59646)
214 Eliza Street
Clearview (Stayner), Ontario
Centrally located three-bedroom backsplit. Foyer entry to bright living room, southern exposure and spacious vaulted ceiling with wall-to-wall carpet. Skylit kitchen with quartz countertops, custom cabinetry, storage bench (banquette), glass-tile backsplash, stainless steel farmer sink, updated lighting, vinyl laminate flooring, kick-plate vacuum, Elmira reproduction electronic gas range, retro fridge, laundry centre. Vinyl laminate floors in bedroom level. Updated bathroom with soaker/jet-tub and corner shower. Exterior features steel tile roof, all-brick main house with vinyl siding on garage. Yard is fenced with entrances on both sides of house. Raised garden bed and lots of perennials. Basement bathroom has shower, family room with gas fireplace and mudroom/laundry exiting to garage. Attached garage with updated automatic door. Covered patio with interlocking brick overlooks a park-like setting. Please submit credit check, references, and letters of employment with application. First and last required. Tenant assumes all utilities. (id:59646)
11555 26 Highway
Collingwood, Ontario
11555 Highway 26 is a prime 11.4-acre mixed-use development property located in Collingwood's growing corridor. Currently operating as a greenhouse, nursery and retail outlet, the property offers both operational utility and significant development potential. Existing zoning includes C5-2 and REC. Multiple Highway Access Points and Large Pylon sign. It is restricted under Official Plan and Municipal By-Law, however, there is active effort and material available to determine potential. Positioned directly on Highway 26, the site benefits from strong visibility and traffic between Collingwood, The Town of The Blue Mountains, Craigleith, Thornbury and Georgian Bay, making it suitable for future retail, hospitality, or residential uses. The strategic location and size of the lot present a rare opportunity in one of Ontario's premier four-season destinations. Collingwood is experiencing steady economic growth supported by a proactive Economic Development Department. The municipality offers resources, data and services to support development and local business activity. The Collingwood Official Plan outlines land-use priorities, including the location of new housing, services, transportation, parks and schools. It also details timelines and priorities for future community growth and improvement initiatives. The area is known for it's cultural and recreational richness, including parks, trails, arts programs, community events, libraries and museums. Local attractions include Collingwood's historic downtown, Blue Mountain Resort, Living Water Resort & Spa, Scenic Caves Nature Adventures and a wide range of outdoor activities around Georgian Bay. This combination of visibility, location, zoning and municipal support positions 11555 Highway 26 as an exceptional development site in the heart of Southern Georgian Bay. (id:59646)
71 Santa Maria Drive
Cambridge, Ontario
You will be impressed when you step foot into the east Galt bungalow. Looking for an inground pool? This place looks great inside and out. Everything has been meticulously maintained during the Sellers ownership. Here's some of the details starting from the main floor eat in kitchen: granite counters incl island, all stainless appliances incl gas range and exhaust fan and sep/wall oven. Off the the kitchen you have the Great rm and Dining rm separated by a wall incl electric fireplace and wall mounted tv. The floors are finished with higher end vinyl plank floors which spread through the entire main floor. Other main floor features like 2 tubular skylights adding more natural light, California shutters in almost all rooms, bedrooms with wall mounted tv's, Primary bedroom with 3 pce shower ensuite, main floor bathroom as a 4 pce with stand alone tub and glass shower, a sitting/reading rm looking out the front windows. 3 bedrooms on the main floor plus a sep mudroom dividing the garage entry and kitchen. Basement is also completely finished with another bedrm, large laundry rm, a separate play rm for the kids or for storage, a cold rm, utility rm with ample space to make it a workshop, huge recrm with electric f/p, built in speakers, pool table and another 3 pce bathrm. You are sure to be impressed with outside corner lot with curb appeal, stone walkways and stairs, professional landscaping, fully fenced, kidney shaped chlorinated pool with rubber walkway, pool shed , gazebo, gardening shed and a remote awning to stay in the shade. You will also see the 2 car garage with coated floors, wall speakers, and built in cabinets. Here's a few other mentions:100 amp upgraded panel, sump pump w/batter back up, RO system, central vac and attachments located in garage, Roof 2013, Furnace 2016, new windows 2016, water softener 2024, leaf fitter gutters 2020-life time warranty transferable, pool heater 2017, pool liner 2018, chlorinator 2018, winter cover 2022, pool pump 2017 (id:59646)
8 Saxony Street
Kitchener, Ontario
Welcome to 8 Saxony Street, Kitchenera charming and well-maintained 3-bedroom, 3-bathroom home nestled in a family-friendly neighborhood. This bright and spacious property features an attached garage with parking for one vehicle inside and one on the driveway. The main level offers a functional layout with a comfortable living area, perfect for relaxing or entertaining. Upstairs, you'll find three generously sized bedrooms, including a primary suite with its own ensuite. The full, unfinished basement provides excellent potential for future customization or extra storage space. Conveniently located close to schools, parks, shopping, and transit, this home is ideal for growing families or first-time buyers. (id:59646)
40 Szollosy Circle
Hamilton, Ontario
Introducing a stunning 2-Bedroom, 1-Bathroom Bungalow in the highly sought-after gated 55+ community of St. Elizabeth Village. This home offers the perfect blend of modern style and comfort, featuring brand new finishes throughout. Step into a bright, airy space with white shaker cabinets, sleek quartz countertops, and luxury vinyl flooring that flows seamlessly through the home. The Kitchen is a chef’s dream, equipped with all-new, never-used appliances, and the Bathroom is a true retreat with a walk-in shower surrounded by elegant tile. New lighting fixtures add a contemporary touch, creating a warm and inviting atmosphere. Designed with both convenience and luxury in mind, this home is perfect for those looking for a quick closing. Whether you’re downsizing or simply seeking a low-maintenance lifestyle, this Bungalow is ready for you to move in and start enjoying. CONDO Fees Incl: Property taxes, water, and all exterior maintenance. Located close to the Village's amenities—including an indoor heated pool, golf simulator, saunas, and gym—you’ll have everything you need right at your doorstep. Don’t miss out on this opportunity to own a brand new, modern home in a vibrant and secure community. (id:59646)
3424 Skipton Lane
Oakville, Ontario
Nestled in the heart of the highly sought-after Bronte Creek community, this stunning, fully renovated 4-bedroom, 4-bathroom home offers approximately 3,900 sq ft of beautifully finished living space — blending timeless design with modern luxury. From the gorgeous curb appeal, artificial grass, and professional landscaping, to the immaculate garage, every inch of this property has been carefully curated. Step inside to a soaring open-to-above foyer and a modified layout that offers exceptional flow and function throughout. The heart of the home is an oversized gourmet kitchen with high-end appliances and a generous pantry, opening into a warm and inviting family room. Complete with exposed wood beams, custom built-in shelving, and a gas fireplace, it’s the perfect space to gather and unwind. The oversized dining room is ideal for hosting memorable dinners and special occasions — elegant yet welcoming. A custom home theatre offers the ideal space for movie nights, while the fully finished lower level expands your lifestyle with a spacious rec room, beautifully crafted wine cellar, and a relaxing infrared sauna — your own private retreat. Renovated from top to bottom and located on a quiet, family-friendly street, this is a truly turn-key home in one of Oakville’s most desirable neighbourhoods. (id:59646)
3480 Hannibal Road
Burlington (Palmer), Ontario
Absolutely gorgeous 2 storey home in the heart of Palmer, backing onto the newly redeveloped Landsdowne Park (splash pads/tennis/skating rink & more! Relax out back in your fabulous hot tub, in a picture book setting with intricate stonework & beautifully designed garden. Meticulously landscaped, including Lilac trees, Japanese Maple, dogwood, magnolias & an array of breath-taking perennials. Totally renovated & updated from top to bottom, including windows, front entrance door, garage door, exterior stucco, eavestroughs & soffits, exterior under-lighting, hardwood floors, etc. Too many upgrades to mention. Bright eat-in Kitchen with crisp, white cabinetry, quartz counters & stainless steel appliances. Open concept Dining & Living Room with custom gas fireplace & French doors opening to the back yard patio. 2nd floor boasts Primary bedroom with custom walk-in closet, 2 additional good size bedrooms & stunning main bath with steam shower, heated floor & dual sink vanity. Fully-finished basement with large recreation room with 2nd gas fireplace, Laundry area, bonus room & Cold Cellar. Pride of ownership is clearly evident inside & outside. Family friendly neighbourhood with close proximity to excellent schools, parks, shopping & easy access to all major highways. Excellent school district!! Co-listed with Lesley Cumming , Sotheby's International Realty. (id:59646)
2205 Lockwood Crescent
Strathroy-Caradoc, Ontario
Stunning 4-Bedroom, 4-Bathroom Home in Mount Brydges Just Minutes West of London This premium Johnstone-built home offers nearly 2,800 sq. ft. of beautifully designed living space above grade, with an additional 1,400 sq. ft. of potential in the basement. Situated on a quiet, private 61' lot backing onto a wooded ravine with mature trees, this property provides peace, privacy, and breathtaking natural views. A rare hidden third garage bay adds valuable functionality. The expansive primary suite features double walk-in closets and a luxurious ensuite. The second floor includes three full bathrooms, ideal for families and guests. The main floor boasts an open-concept layout connecting the great room, dining area, and gourmet kitchen, all enhanced by oversized windows and three full-length patio sliders that flood the home with natural light. The kitchen is a chefs dream with a large island, quartz countertops, extended-height cabinetry, a walk-in pantry, and a separate butlers pantry. Enjoy direct access to wooded trails from the spacious backyard perfect for outdoor living and entertaining. With easy access to the 400-series highways, this home offers the perfect blend of rural tranquility and urban convenience. (id:59646)
621 - 128 Grovewood Common
Oakville (Go Glenorchy), Ontario
Welcome home ! A stylish and contemporary 1 bed + den, penthouse suite located in a boutique upscale condo building in the heart of Oakville. Rare opportunity to live in Bower Condos top floor, this rare gem features soaring 10-foot ceilings, a unique offering that adds both elegance and spaciousness to the open-concept layout. ! Discover the perfect blend of comfort, convenience, and modern living. This beautifully maintained condo offers an inviting open-concept layout, ideal for first-time buyers, downsizers, or savvy investors. The versatile den makes an ideal home office or guest space, while the spacious bedroom provides a cozy retreat. What truly sets this unit apart is the private sixth-level balcony, a rare feature perfect for morning coffee, alfresco dining, or unwinding after a busy day. Additional highlights include 1 underground parking space, private storage locker, access to top-notch building amenities, fitness center, stylish party room, and ample visitor parking. Don't miss your chance to own this exceptional condo in one of Oakville's most vibrant, sought-after communities. Prime location offering a convenient lifestyle, steps away from local restaurants, shops, grocery stores and public transit. Perfect family starter home and opportunity for investors! (id:59646)
36 - 577 Third Street
London East (East H), Ontario
Welcome to 36-577 Third Street; a bright END UNIT townhome featuring a rare WALK OUT BASEMENT. The main level offers an expansive living and dining area, complemented by a beautifully updated kitchen at the rear complete with stainless steel appliances. Upstairs, you'll find three generously sized bedrooms and a refreshed 4-piece bath. The walk-out lower level provides additional living space with a cozy family room which has direct access to a private, low-maintenance patio -perfect for relaxing or entertaining. This home is ideal for first-time buyers or investors, offering numerous recent updates that allow you to move right in. Enjoy luxury vinyl plank and tile flooring throughout, fresh paint, and updated lighting. Recently completed in 2025, the kitchen boasts new cabinet doors, countertop, and backsplash, while the 4pc bathroom features a brand-new vanity. Newer forced air heating and cooling ensure year-round comfort. Situated in a clean, well-managed complex just minutes from Fanshawe College, public schools, transit routes, and all amenities. Quick closing available! (id:59646)
18 Sycamore Street
London East (East M), Ontario
Step into this beautifully refreshed 1.5-storey home that's ready for you to move in and enjoy. Featuring soaring 9.5-foot ceilings and gleaming hardwood floors, the main living space feels open and inviting. A custom feature wall with fireplace anchors the living room, while the bright, modern kitchen offers quartz countertops, stainless steel appliances, a central island with breakfast bar, and plenty of space to cook and gather. The primary bedroom upstairs includes a spa-like ensuite with a soaker tub, perfect for unwinding. Two additional bedrooms and a stylish 5-piece main bath are located on the main floor. A versatile bonus room adds cozy character and flexible living space. Step outside to a fully fenced backyard retreat with a covered deck, privacy wall, and raised garden beds, ideal for entertaining or relaxing outdoors. With a 140-foot deep lot and beautifully updated interior, this home checks all the boxes, don't miss your chance to make this stunning home yours! (id:59646)
1226 Savannah Drive
London North (North C), Ontario
Welcome to this beautifully 1700+ sq. ft. home featuring an inviting open-concept layout perfect for modern living. Step into the bright, spacious foyer with soaring ceilings open to the second level, setting the tone for the elegance found throughout. The large kitchen, complete with maple cabinetry, crown molding, and a central island, overlooks the great room, separated by stylish decorative columns. Cozy up by the gas fireplace with a stunning stone mantle ideal for relaxing or entertaining. Upstairs, the generous primary suite offers a private retreat with double-door entry, walk-in closet, and a sleek 3-piece ensuite. Additionally, this home features ceramic tile, hardwood flooring, staircase with metal spindles, new roof in (2020), furnace and heat pump (2023), exterior living space, garden shed and plenty of green space for kids to play. Steps from elementary and secondary schools, shopping, and the ymca community centre, this home seamlessly blends comfort, style, and functionality a must-see! (id:59646)



