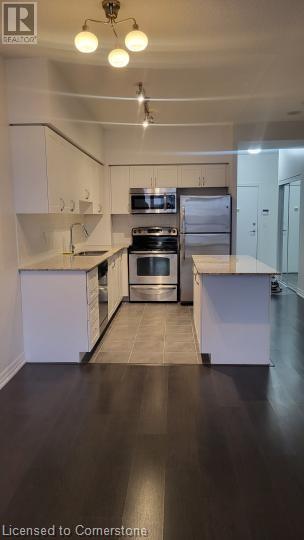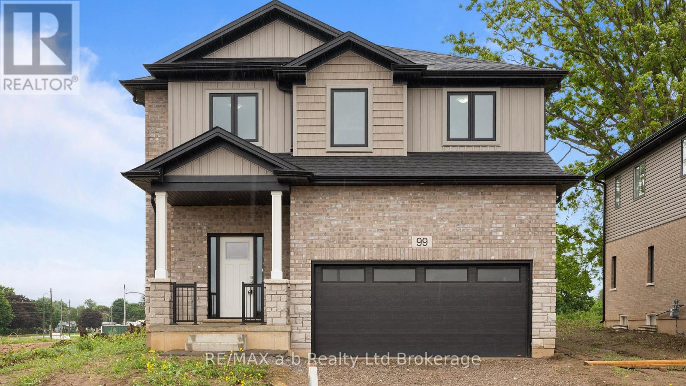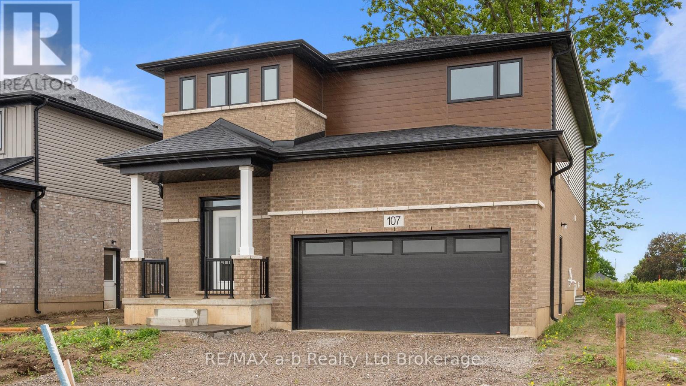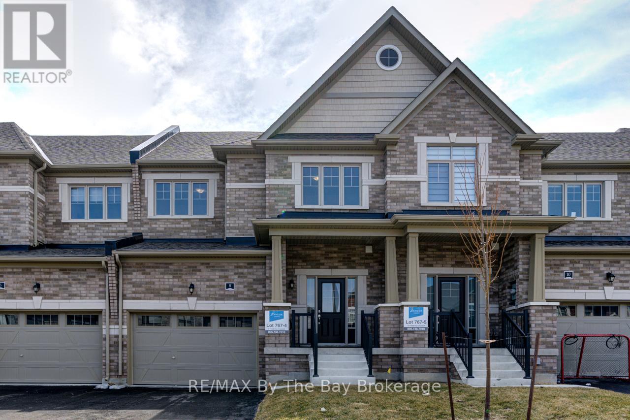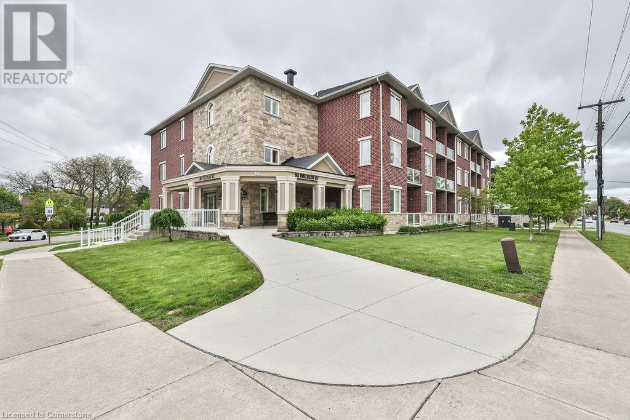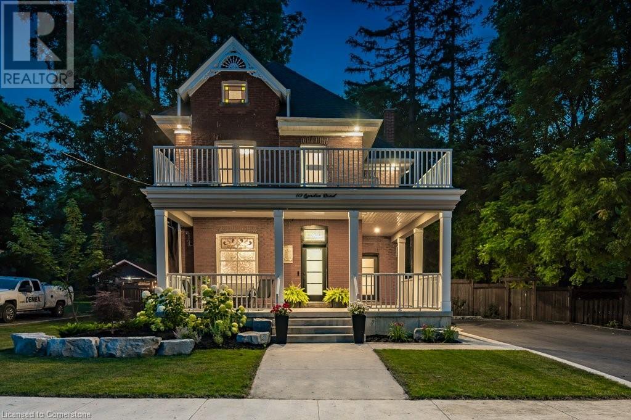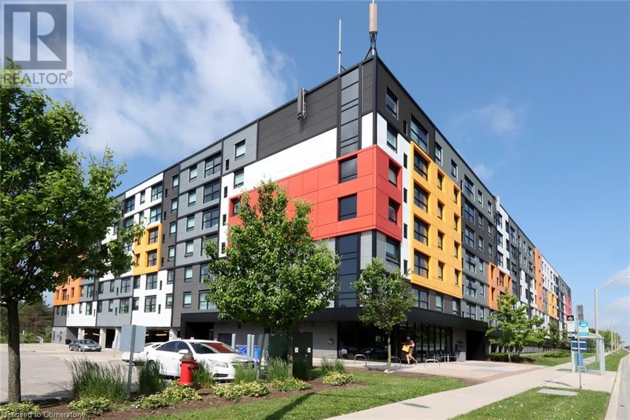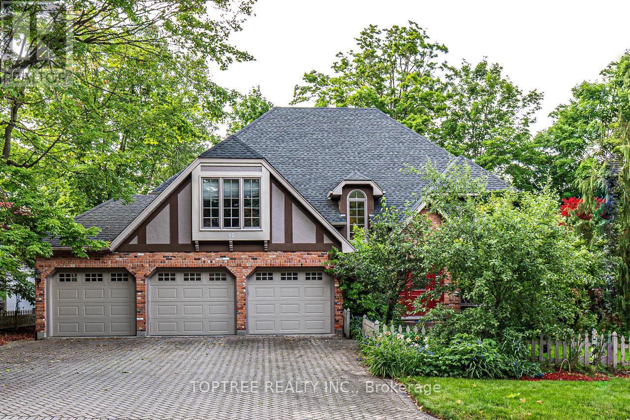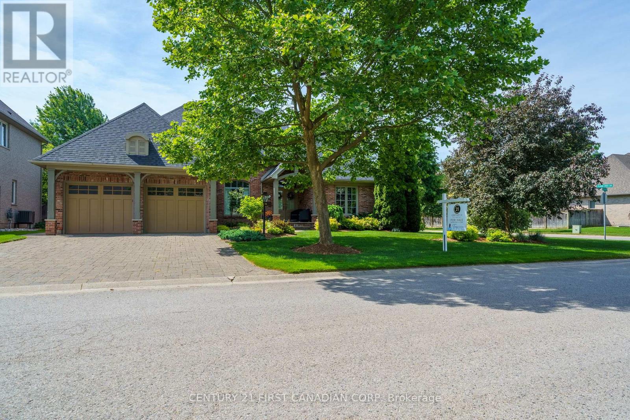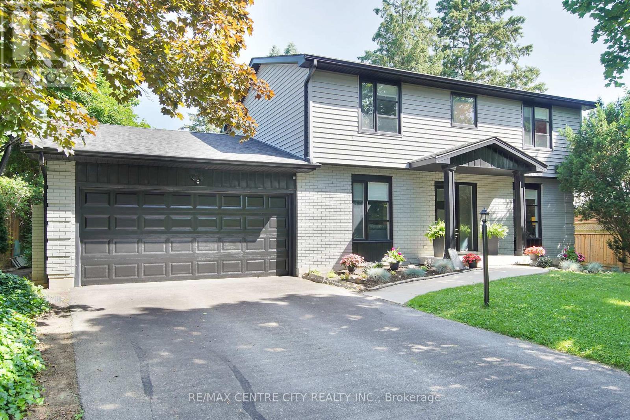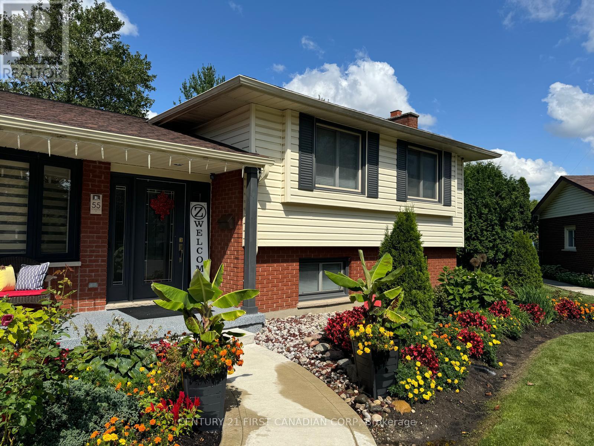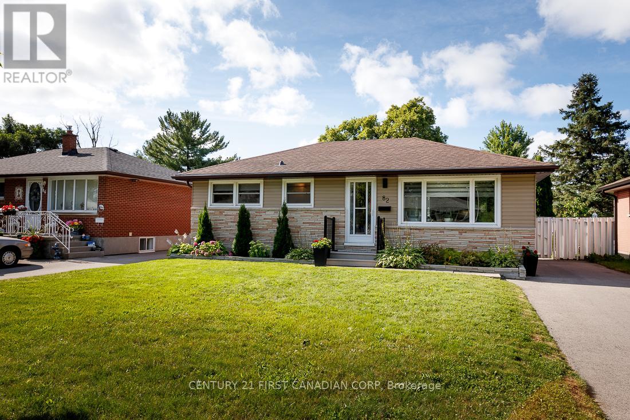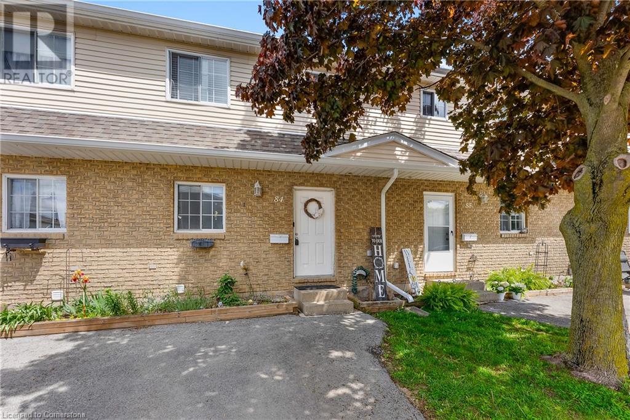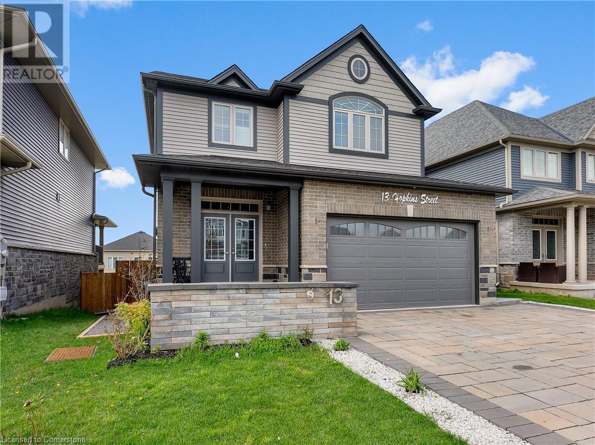1940 Ironstone Road Unit# 424
Burlington, Ontario
Fabulous one bedroom plus den in uptown Burlington. Freshly painted and ready for your design. Features stainless steal appliances in kitchen, ensuite laundry, two washrooms including ensuite in the primary bedroom. Lots of building amenities, including 24 hour concierge and security party room, games room, theatre, gym and studio, large courtyard with barbecues. Close to shopping schools,public transit, minutes to major highways and go bus. (id:59646)
99 Cayley Street
Norwich (Norwich Town), Ontario
Step into a world of modern sophistication with the Maple model, an exquisite home crafted by Winzen Homes, nestled in the charming Dufferin Heights Subdivision of Norwich. Offering an expansive 2,120 square feet of thoughtfully designed living space, this stunning residence is the perfect blend of style, functionality, and comfort. The heart of the home is undoubtedly the stunning kitchen, featuring luxurious quartz countertops and ample cabinetry. This culinary haven is designed for both functionality and style, allowing you to whip up gourmet meals while staying connected with loved ones in the adjoining dining room. Ascend to the upper level where you will find four generously sized bedrooms, providing ample space for family and visitors alike. The two full bathrooms, along with a laundry room on the second floor, add an element of practicality you will appreciate. With an attached 2-car garage and a paved driveway, parking is a breeze, and theres plenty of room for all your outdoor gear. The fully sodded lot provides a beautiful canvas for your future landscape dreams! Price shown is for First Time Buyers who qualify for the government incentive only, reflecting no HST, the price with HST is $749,900. (id:59646)
107 Cayley Street
Norwich (Norwich Town), Ontario
Step inside the impressive Birch design built by Winzen Homes in Dufferin Heights Subdivision, Norwich. This 2,300 square foot home is complete and ready for occupancy. The Birch is a light-filled, open-concept design that effortlessly flows from one space to another. The sunken foyer creates a grand entrance, leading you into a spacious living area ideal for entertaining family and friends, featuring a stunning kitchen, with beautiful quartz countertops and ample cabinetry, designed for both functionality and style. Ascend to the upper level where you will find four generously sized bedrooms, providing ample space for family and visitors alike. The two full bathrooms, along with a laundry room on the second floor, add an element of practicality that many will appreciate. This home is just a block away from Emily Stowe Public School, close proximity to the Community Centre, complete with an arena, ball diamonds, walking track, and playgroundperfect for active lifestyles. The price includes a fully sodded lot and a paved driveway. The price shown is for First Time Home Buyers who qualify for the government incentive, reflecting no HST, the price with HST is $779,900. (id:59646)
8 Federica Crescent
Wasaga Beach, Ontario
Newly Built Brick Townhouse! Move-in ready, builder invantory by Zancor Homes. This 1,780 sq ft townhouse offers 3 bedroom and 2.5 bathrooms. As you enter the home into a spacious foyer with a double door closet and 2pc bathroom. Continue into the home and find an upgraded kitchen: cabinets, hardware, counter top, built-in microwave, appliance package and more. Lots of space to add stools at the island and a table and chairs for more formal dining. Open concept on the main floor to allow space for everyone. Additional upgrades: flooring, smooth ceiling, pot lights, A/C, NO carpet, etc. Upstairs, there are 3 bedrooms, 4pc bathroom and 5pc ensuite. The laundry room is also conveniently located on the second floor. Full unfinished basement with a bathroom rough-in. Walking distance to elementary school and future high school. (id:59646)
95 Wilson Street W Unit# 310
Ancaster, Ontario
Welcome home to The Kensington where you will find this 3rd floor quaint 1 bedroom plus Den 1 bathroom condo in the heart of Ancaster. Arriving to unit 310 you will be welcomed by large beautiful windows and a sliding door with a great balcony for lazy nights, or early morning coffee. The Kensington is a newer Brick building with great curb appeal LOCATION LOCATION LOCATION close to all major amenities, a short distance to shopping dining, and recreation, including Costco! The Kitchen features stone counters and under counter seating. In suite laundry, and a den to be set up as an office another living space or a walk in closet. The spacious bedroom offers lots of space for furniture placement, and a generous sized closet. The included underground parking spot is large and feels safe upon arrival. Weekday commuter? Weekend go-getter? Either way the major highways are located nearby with access to both the 403 and LINC. (id:59646)
89 Lynden Road
Lynden, Ontario
Spectacular blend of old-world grace & modern comfort! Meticulously fully renovated century home located in the quaint West Flamborough village of Lynden. This 4-bed, 4-bath gem tastefully combines classic historic charm w contemporary luxury. It features high ceilings throughout-9.5-ft on the main floor, 12-ft in the family room, and 9-ft on the 2nd floor (except office/bedrm), the carpet-free floors incl travertine, porcelain and luxury vinyl plank. Ground level family room equipped w radiant heated floor, auto Smart blinds, surround sound, 82” mounted TV, and aw/o to patio & beyond! Custom kitchen(‘15/16) w heated floor, high cabinets, Quartz, pendant lights & pantry, and a separate dining room w handy Butler bar. The 2nd floor offers 3 spacious bedrooms, access to the front balcony, a luxurious bathroom w claw-foot tub & glass shower w multi-function panel. Laundry room w a flex space, cabinets, folding area & w/o to rear deck. Oak stairs w wrought iron spindles lead to the skylit & spray-foam-insulated 3rd level primary retreat featuring a wet bar, its own balcony, reading nook, W/I closet and a sliding barn door to a7-pce ensuite w skylight, heated floor, water closet, slipper tub, double sink vanity & a double shower! The exterior boasts a 6-car driveway(‘23),concrete walkway & porch(‘21/22), a fully fenced stunning rock landscaped yard(‘23) appointed with a gazebo, gas BBQ hookup, firepit, 3 sheds including a 20'x12' bunkie/workshop, and a 17’ year-round Swim Spa(‘23)! Modern conveniences include city water, natural gas, electrical service panel w 220-amp(‘23), Smart Home Features ie. thermostats, switches, locks & more, BellFibe Network, central A/C(‘23), and C/VAC throughout the home. Other features & updates include stained glass, transom windows, exterior doors, gutter guards(‘23), re-shingled roof(‘21), windows(2018/19), and complete re-plumbing & re-wiring (2016-2024). This home truly combines historic elegance with contemporary amenities. (id:59646)
1291 Gordon Street Unit# 216
Guelph, Ontario
Great Opportunity for Investors & University of Guelph Parents! Very Bright and Spacious 4 Bedroom & 4 Bath Unit in this High Demand Condo Built for Guelph Students. Overlooking Green space! Property Shows very well!! Freshly Painted. Quality Laminate Floors. Large Living/Dining Room Combo. Modern Kitchen features quartz counters, backsplash & Stainless-Steel Appliances. Two Bedrooms are currently rented out with two bedrooms open for any new owners. This building provides amazing amenities including a media room, games room, study rooms, concierge and visitor parking. Ensuite Stacked Washer/Dryer. Short Bus Ride Straight to Guelph University! (id:59646)
1566 Caistorville Road
Caistor Centre, Ontario
Nestled on 8.79 private acres, this well-maintained home has been cared for by the same owner for over 25 years & offers over 3,000 sq ft of finished living space. The main level features high vaulted ceilings, a spacious kitchen with new counters(2025), LED pot lights throughout, and hardwood flooring in the living and dinette areas. The spacious primary bedroom leads to a 4-pce ensuite boasting a large tub & glass shower. Enjoy natural light from updated windows that brighten every space. Other updates include a new furnace (2023) & new AC (2024). The lower level is designed as a complete in-law suite with a separate entrance, featuring 2 bedrooms, 1 full bathroom, its own laundry, and a full kitchen with appliances included. Step outside and enjoy private nature trails and ATV/dirt bike paths right on your property perfect for outdoor enthusiasts. Also boasting 2 horse stables, fenced paddock and a spacious pasture, this property has it all! This unique property offers plenty of space inside and out, with the peace of country living just a short drive to Hamilton, Niagara, and local amenities. A rare opportunity for privacy, freedom, and flexible living all in one. (id:59646)
21 Long Point Boulevard
Port Rowan, Ontario
Welcome to the Villages of Long Point Bay, Adult Lifestyle Community in beautiful Port Rowan, Ontario. This freehold home is ready to move in featuring spacious main floor living, 2 bedrooms, and 1.5 bathrooms. Open concept living which boasts a gas fireplace, dining and kitchen area. Kitchen has lots of cupboards and counter space, breakfast nook and peninsula. Large closet with built in organizer in the primary bedroom. Main bath has been updated with a large tiled shower with rain head features. There is a second bedroom, laundry room, powder room with a storage closet. A spacious sunroom is located off the kitchen and provides a great area to entertain or enjoy quiet time. Nicely landscaped yard with large trees at the back for privacy, bird feeders, and gazebo. Attached garage with a double wide driveway. Enjoy a peaceful walk around the beautiful pond with mature trees, bridges and fountains. Enjoy outdoor Shuffleboard, Pickleball courts, and Bocci ball; and if you love to garden, we’ve got that too! The Clubhouse is literally steps from the home. The Clubhouse features a salt water pool, hot tub, sauna, billiards room, a great hall, craft rooms, exercise room, woodworking shop, and many other features allowing for many activities. A short drive to Long Point Beach and Port Dover. All homeowners are required to become members of the Villages Residence Association with mandatory membership fee currently set at $60.50 per month. Port Rowan offers the necessities of shopping and restaurants. The area offers many nature trails, wineries, golf courses, marinas, theatres, and beaches. (id:59646)
42 Pitcarnie Crescent
London North (North F), Ontario
Exceptional Executive Home Backing onto Medway Valley Over 5,400 Sq Ft of Luxurious Living!Welcome to this remarkable residence tucked away on a quiet crescent in the prestigious Lawson Estates. Backing directly onto the picturesque Medway Valley Forest and walking trails, this home offers the ultimate combination of privacy, elegance, and spaceperfect for growing or multi-generational families.Step inside the grand two-storey foyer and discover a thoughtfully designed main floor featuring a formal living and dining room, a dedicated home office with custom oak built-ins, and a bright, sun-filled conservatory with stunning ravine views. The gourmet kitchen is fully equipped and opens to a cozy sunken family room with a gas fireplace and walkout to a private deckideal for entertaining or enjoying quiet evenings by the tranquil pond and gazebo.The upper level boasts four spacious bedrooms, including a luxurious primary retreat with a gas fireplace, spa-inspired ensuite, and peaceful views of nature.The fully finished walk-out basement adds over 1,300 sq ft of versatile living space, featuring two additional rooms, a large recreation and games area, a full bathroom, and generous storage.Complete with a 3-car garage, professionally landscaped grounds, and unbeatable access to nature and city conveniences, this exceptional home offers a rare lifestyle opportunity in one of Londons most desirable neighbourhoods.Dont miss your chance to own this extraordinary homebook your private tour today! (id:59646)
2091 Valleyrun Boulevard
London North (North R), Ontario
Located in the prestigious Sunningdale area of North London. Originally built as Bruce McMillian's model home offering many unique design elements rarely seen in homes of this caliber. Attractive curb appeal with professional landscaped gardens complete with irrigation system. The flagstone covered porch greets you as you enter into the warm and inviting interiors. The large main floor den features a custom wood ceiling treatment, a spacious formal dining room with separate wet bar for elegant entertaining. The open design great room with vaulted ceilings and custom fireplace overlooks into the enclosed tiled and screened in sunroom and patio to enjoy summer evenings. Built in speakers are integrated throughout the home. A european inspired kitchen with custom cabinetry, granite counters and island with breakfast area overlooks the massive great room. Walk-in pantry and heated flooring in the mud room, main floor laundry room and lower level bathroom. Enter into the main floor primary bedroom with it's own custom brick walled foyer and ceiling treatment adds to it's tranquility. There is also a main floor guest room that is ideal for multi-generational living. Upstairs you will find 2 additional bedrooms with a jack and jill bathroom and very large walk-in closets plus a cozy book library overlooking the great room and foyer. In the lower level you will love the separate theatre room with built in speakers with media equipment included, billiard and games room, exercise room, additional bedroom or office space, cold room plus an incredible amount of storage area. This luxury home exudes warmth along with spacious interior spaces ideal for today's lifestyle! (id:59646)
187 Wychwood Park
London North (North J), Ontario
READY TO TAKE THE PLUNGE IN SHERWOOD FOREST!!!? THIS BEAUTIFULLY RENOVATED 4 +1 BEDROOM, 2STOREY IS MOVE-IN READY WITH A LARGE PRIVATE AND FULLY FENCED BACK YARD, FEATURING AN IN-GROUND, SALT WATER, CONCRETE POOL WITH GAS HEATER + A SEPARATE FIRE PIT AREA - PERFECT FOR SUMMERBBQs WITH THE FAMILY AND FRIENDS!!!! THE BACK YARD ALSO FEATURES A RAISED DECK OVERLOOKING THEPOOL WITH MANUAL AWNING AND BUILT-IN HOT TUB!!!THIS HOME IS MOVE IN READY WITH A CONTEMPORARY OPEN CONCEPT INTERIOR THAT OFFERS MULTIPLELIVING AREAS AND AN OVERSIZED EAT-IN KITCHEN WITH CHERRY CABINETS ACCENTED WITH STAINLESS STEELAPPLIANCES AND GAS FIREPLACE!SHINGLES, SOFFITS, EAVES, DECKING, FENCING AND MANY OF THE RENOVATIONS , ALL COMPLETED BETWEEN2017 AND 2025! THERE IS EXTRA STORAGE SPACE IN THE BASEMENT CRAWL SPACE AREA, RECENTLY REDONEBY ADVANCED BASEMENT SYSTEMS.WITH UWO AND UNIVERSITY HOSPITAL JUST MINUTES AWAY AND THE MEDWAY CREEK TRAIL SYSTEM ACCESS,JUST DOWN THE STREET, NOT TO MENTION GREAT SCHOOLS , SHOPPING, AQUATIC CENTRE AND ICE RINK, ALLJUST A SHORT WALK AWAY.....THIS 5 STAR LOCATION IS EXACTLY WHAT YOU'VE BEEN LOOKING FOR!!!! (id:59646)
1051 Hamilton Road
London East (East O), Ontario
Country in the city! Massive 300' deep lot to enjoy all your summer activities. Charming Cape Cod style home offers lots of character! Remodeled interior with updated kitchen and baths on main and lower levels. 4 bedrooms, woodstove in large rear mudroom, separate entrance could make an ideal rental suite if desired. Vinyl windows, furnace replaced aprox. 5 yrs ago. 10' x 12' man cave at rear of garage with woodstove and most furniture in it included! Enjoy the large above ground pool, covered patio. Large basket ball court in rear of lot, fully fenced lot. Located close to the 401, shopping, buses and schools all nearby. Main floor has newer laminate flooring. Large bright lower level recreation room with full bath and laundry and lots of extra storage! (id:59646)
9 - 7966 Fallon Drive
Lucan Biddulph (Granton), Ontario
Welcome to the peaceful and family-friendly community of Granton just 15 minutes from Masonville in London and 5 minutes from Lucan. This beautifully crafted two-storey home offers the perfect blend of small-town serenity and modern convenience, set on a quiet street with western exposure backing onto open cornfields for breathtaking sunset views and added privacy. The curb appeal is instant, thanks to the elegant stone and stucco façade. Inside, you'll find over 2,200 sq ft of thoughtfully designed living space with 9-foot ceilings on the main level and durable three-quarter-inch engineered hardwood flooring throughout. The open-concept layout connects the living room, dining area, and kitchen, creating a space that feels bright, warm, and welcoming. The kitchen is as functional as it is stylish, featuring soft-close cabinetry, gleaming quartz countertops, and plenty of counter space for cooking and entertaining. The layout is perfect for everyday family life and weekend hosting alike. Upstairs, the home continues to impress with four generous bedrooms. The spacious primary suite includes a walk-in closet and a luxurious five-piece en suite complete with a double vanity, soaker tub, and glass shower. The second-floor laundry room adds convenience and saves you trips up and down the stairs. Solid wood staircases and large windows throughout the home enhance the quality and natural light in every corner. This property offers the perfect balance of peaceful living with easy access to schools, parks, and essential amenities. Whether you're starting a family or just looking to upgrade your space, this home delivers the comfort, function, and style you've been searching for. Secure your spot in this premier new vacant land development featuring just 25 exclusive single-family homes. Schedule your private tour today! Some lot premiums may apply. (id:59646)
55 St Lawrence Place
London South (South O), Ontario
Welcome to 55 St. Lawrence Place a beautifully maintained side split tucked away on a quiet, private court in one of the citys most family-friendly neighborhoods. Set on a spacious pie-shaped lot and surrounded by mature trees, this warm and inviting home offers the perfect balance of space, comfort, and convenience. Ideally located within walking distance to Sir Isaac Brock Public School as well as nearby parks, shopping, and with quick access to both Highways 401 and 402, this is an exceptional setting for families to grow and thrive. Inside, you'll find a bright and functional layout with three generously sized bedrooms on the upper level and a large fourth bedroom on the lower level, accompanied by three full bathrooms. The lower-level family room is the perfect retreat, featuring an updated fireplace and walkout access to the backyard ideal for both entertaining and everyday living. Recent updates include: New flooring (2025)Large front window (2024New stove (2022) & stainless steel appliances Renovated lower-level bathroom (2021)Roof, fascia, and soffits (2021)Furnace & A/C (2018) 200 amp panel & security cameras (2022) Step outside to a fully fenced backyard oasis, complete with a spacious deck (2019), cozy fire pit, and gazebo (2021) perfect for summer evenings and weekend gatherings. Additional highlights include a separate entrance to the heated garage, epoxy-coated porch and steps, and a 4-car driveway with no sidewalk. This home is zoned R1-8, which allows for low-density residential use, typically in the form of single-detached dwellings on lots with at least 8 meters of frontage. The R1-8 zoning helps maintain the charm and character of the neighborhood while offering flexibility for future improvements or additions. With thoughtful upgrades throughout and a location that checks every box, 55 St. Lawrence Place delivers the ideal combination of lifestyle, value, and long-term comfort. Don't miss the opportunity to make this exceptional home yours! (id:59646)
82 Queenston Crescent
London East (East O), Ontario
Move in ready and at a great price! Enjoy this beautifully maintained single family home with all the latest design features for todays lifestyle! This home in the family friendly Fairmont neighbourhood has been updated throughout the interior and exterior. Granite counter in the modern kitchen featuring newer stainless steel appliances. All newer flooring thoughout this carpet-free home. Modern glass railing into the spacious and inviting lower level family room with fireplace and updated 3pc. bath and plenty of extra storage space. Furnace had new heat exchanger replaced in November 23. Windows and shingles were recently replaced as well. New eavestrough with gutter guards and soffits. The large all fenced yard is ready to enjoy for families and/or gardeners. Brick patio with retractable awning, new shed and repaved driveway. Tremendous value! (id:59646)
1540 Main Street E
Hamilton, Ontario
An excellent opportunity to acquire a well-maintained and versatile church property in a convenient Hamilton location. St. Columba Presbyterian Church features over 11,500 sq/ft of versatile space, including a large main hall with kitchen, multiple classrooms and offices, and a bright, spacious sanctuary completed in 1961 (with the original building dating to 1944). A second-level choir loft overlooks the sanctuary, adding architectural interest and traditional charm.The building is serviced by a regularly maintained elevator providing access to three levels, enhancing accessibility throughout the main areas. Four new furnaces were installed in December 2021, with air conditioning in the sanctuary. Some on-site parking is available, and the location—just east of the Queenston traffic circle beside Montgomery Park—offers excellent accessibility. Zoned institutional, this property is ideally suited for continued religious use or a wide range of community, cultural, or educational purposes. A flexible and welcoming space, ready for its next chapter. (id:59646)
167 Dunnigan Drive
Kitchener, Ontario
Welcome to this stunning, brand-new townhome, featuring a beautiful stone exterior and a host of modern finishes you’ve been searching for. Nestled in a desirable, family-friendly neighborhood, this home offers the perfect blend of style, comfort, and convenience—ideal for those seeking a contemporary, low-maintenance lifestyle. Key Features: • Gorgeous Stone Exterior: A sleek, elegant, low-maintenance design that provides fantastic curb appeal. • Spacious Open Concept: The main floor boasts 9ft ceilings, creating a bright, airy living space perfect for entertaining and relaxing. • Chef-Inspired Kitchen: Featuring elegant quartz countertops, modern cabinetry, and ample space for meal prep and socializing. • 3 Generously Sized Bedrooms: Perfect for growing families, or those who need extra space for a home office or guests. • Huge Primary Suite: Relax in your spacious retreat, complete with a well appointed ensuite bathroom. • Convenient Upper-Level Laundry: Say goodbye to lugging laundry up and down stairs— it’s all right where you need it. Neighborhood Highlights: • Close to top-rated schools, parks, and shopping. • Centrally located for a quick commute to anywhere in Kitchener, Waterloo, Cambridge and Guelph with easy access to the 401. This freehold end unit townhome with no maintenance fees is perfect for anyone seeking a modern, stylish comfortable home with plenty of space to live, work, and play. Don’t miss the opportunity to make it yours! (id:59646)
8141 Coventry Road Unit# 84
Niagara Falls, Ontario
This is the one you've been waiting for! Tucked just off Kalar Road, this move-in ready 3-bedroom townhouse condo offers the perfect mix of style, comfort, and location. The main floor features a bright, open-concept layout that flows effortlessly to your private fenced patio perfect for morning coffee, or enjoying the summer sun. A convenient main floor powder room adds extra function for busy days and visiting guests. Upstairs, you'll find three cozy bedrooms and a 4-piece bath, while the finished basement offers even more room to work, play, or relax. Completed with new laminate flooring, laundry, and additional storage. Just minutes to top-rated schools, shopping, Costco, and the QEW, this one truly checks all the boxes for first-time buyers or growing families ready to put down roots! (id:59646)
13 Hopkins Street
Thorold, Ontario
Welcome to this expansive, thoughtfully designed Rinaldi-built home in one of Thorold's most desirable neighborhoods. With over 2,800 sq ft above grade and more than 4,000 sq ft of total finished living space, this is the kind of property that adapts to your lifestyle whether you're growing your family, living multi-generationally, or investing smart. The main floor has been recently upgraded with rich hardwood floors and offers an open, light-filled layout perfect for both daily life and entertaining. A gas fireplace adds warmth and charm, while oversized windows and a statement chandelier bring elegance and brightness to the living and dining areas. The kitchen strikes the right balance of beauty and practicality, serving as the heart of the home. Upstairs, you'll find a spacious primary retreat complete with its own ensuite and walk-in closet, alongside generous secondary bedrooms all featuring custom closets for seamless storage. The fully finished basement is a standout, offering a legal 2-bedroom apartment on one side and a separate owner-use space on the other, with two private entrances. Its an ideal setup for in-laws, or added income. The exterior is just as polished with an extended driveway, custom retaining wall, two side entrances, and a covered front porch that feels both grand and welcoming. Conveniently located near Hwy 406, great schools, shopping, and amenities. This home is more than just spacious. Its a smart move. (id:59646)
49 Alicia Crescent
Thorold, Ontario
Welcome to this beautifully designed 2,567 sq ft two-storey home offering the perfect blend of space, style, and flexibility. Featuring 10 ft ceilings on the main floor, 9 ft ceilings upstairs, and 8 ft interior doors, this home delivers an open, luxurious feel throughout. The main level impresses with commercial-grade vinyl plank flooring (no carpet), pot lights, and a striking oak staircase with rod iron spindles. The kitchen is both sleek and functional with high-gloss white cabinetry, quartz countertops, soft-close drawers, and upgraded lighting flowing seamlessly into a spacious great room ideal for gatherings. Upstairs offers four generously sized bedrooms, two full bathrooms, and a convenient second-floor laundry room. The primary suite is a comfortable retreat with plenty of room to relax. A main floor powder room adds everyday convenience. The basement comes with a separate side entrance, egress window, and extra ceiling height perfect for a future in-law suite or rental apartment. Curb appeal is elevated with a modern mix of brick, stucco, and siding, black-framed windows, concrete driveway, rear patio, and deck all included. Located in a sought-after new subdivision on the Thorold/Welland border, this home is close to schools, shopping, and major highway access. Whether you're a growing family or an investor, this home offers long-term value and versatility. (Photos shown are from a similar completed home and may not reflect exact finishes.) (id:59646)
119 Ryerson Street
Thorold, Ontario
Welcome to 119 Ryerson Street! A meticulously maintained, one-owner, all-brick bungalow set on a quiet, family-friendly street in Thorold. Offering 3 spacious bedrooms on the main floor and 2 large finished rooms in the lower level, this home provides the potential for 5 FULL BEDROOMS, perfect for families and investors. Step inside to a bright and updated main floor featuring brand-new flooring (2024) and fresh paint throughout, including the doors and trim. The lower level, with its separate side entrance, already includes a full bathroom and kitchen rough-in, making it an ideal setup for a future in-law suite or multigenerational living. The home's major upgrades offer peace of mind, including a newer roof (2020), garage door (2020), eavestroughs (2020) and full exterior waterproofing around the foundation. Outdoors, enjoy the brand new 20' x 10' wood deck (2024) perfect for entertaining and a detached 1.5-car garage providing ample space for parking, storage, or a workshop. Located close to highly rated elementary and secondary schools and just minutes from Brock University, this property offers exceptional potential in one of Thorold's most established neighbourhoods. This home is move-in ready with flexibility for families, retirees, investors, or those seeking additional living space. (id:59646)
193 Carson Drive
Kitchener, Ontario
Welcome to this charming home nestled in one of Kitchener's most sought-after family-friendly neighborhood. This new listing offers the rare combination of city convenience with a country atmosphere. Here are our TOP 5 reasons you'll LOVE this home: 1- THE BACKYARD: Step outside and be transported to your own private retreat. The backyard is truly the crown jewel of this property - featuring a stunning inground pool perfect for those hot summer days, a whimsical tiki bar for entertaining guests, and a relaxing gazebo sitting area where you can unwind after a long day. This backyard will create lasting memories with your family and friends. 2- LOT SIZE: At almost a quarter of an acre this home is situated on an impressively spacious lot that's increasingly hard to find within city limits, this property offers the breathing room you've been craving without sacrificing urban amenities. 3 - INTERIOR LAYOUT: Inside, thoughtfully designed living spaces accommodate family togetherness and personal privacy. Gather for meals in the dedicated dining room, relax in the inviting living room, or head downstairs to the recreation room ¬there's plenty of space for everyone to find their happy place. 4- WELL MAINTAINED: Recent updates showcase the owners care and attention: all windows and doors (2019), Kitchen appliances (2020), garage door and opener (2022), stylish newer flooring throughout, refreshed upper bathroom (2019), and pool upgrades including a new liner (2022) and pump (2018). 5- LOCATION: The premium street location provides a peaceful setting while keeping you connected to everything Kitchener has to offer. Walking distance to schools and parks, and a short drive to shopping, dining, and transportation hubs - this home truly offers the best of both worlds! (id:59646)
37 Richard's Lake Road
Carling, Ontario
Richard's Bay on Georgian Bay. 3 bedroom, 2 bath Viceroy facing directly west with 196 foot straight line frontage on the bay and shoreline of 500+ feet on 3.2 acres of beautiful natural landscaping ,great open water views and stunning sunsets that change with the seasons. Could be a Home or a Cottage ,with a free standing ,efficient wood burning stove and electric baseboard heating ,fully winterized with a heated water line, insulated crawlspace, and large direct wired back up generator for peace of mind, particularly in winter. It has year round road access ,the last mile privately maintained in winter by residents. Comes turnkey with tasteful furniture and everything you need to start making memories on the Bay. Recent improvements include brand new stainless appliances in refurbished kitchen and quality laminate flooring . Contact LBO for a complete list. The crawlspace has been fully insulated and a new larger pump, pressure tank, filtration and UV light have been installed. The large oversized deck has been rebuilt and extends the liveable area outdoors. Scenic picture windows and cathedral ceilings flood the great room with natural light and provide expansive views and stunning sunsets over Georgian Bay. The loft has been enclosed and can be used as a large third bedroom with two queen pullout sectionals and/or family room. There is also a charming queen sized bunkie for additional guests. A 40 foot rolling dock can be moved to adapt to changing water levels and is more than adequate for a power boat . The lot is adult friendly with plenty of room for games and is close to Kilbear Park . For convenience, there are two general stores in the neighbourhood as well as two fine restaurants and several marinas. The home is a short driving distance to Parry Sound and available big city shopping , district hospital and other amenities, including the world famous Festival Of the Sound in summer (id:59646)

