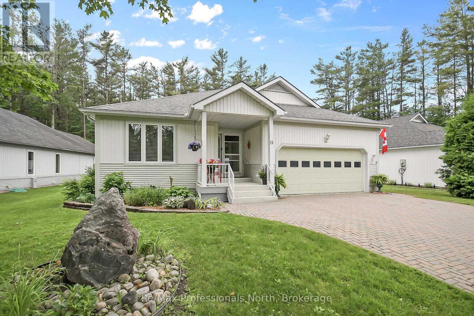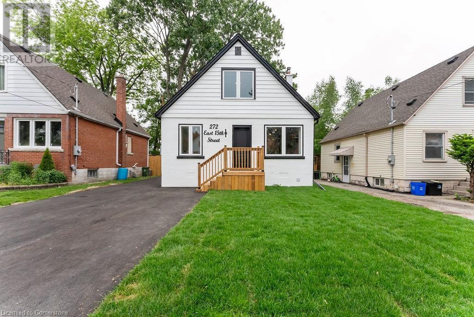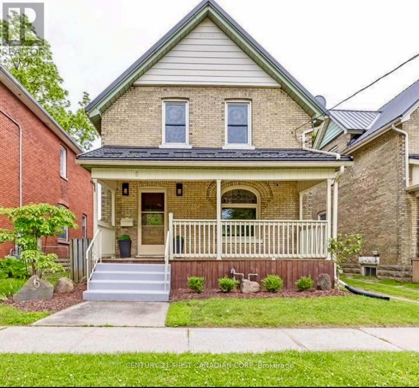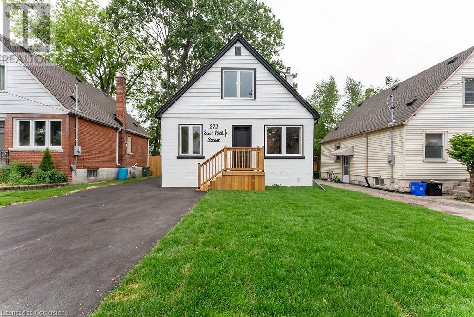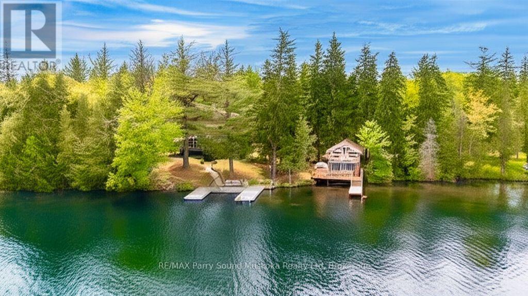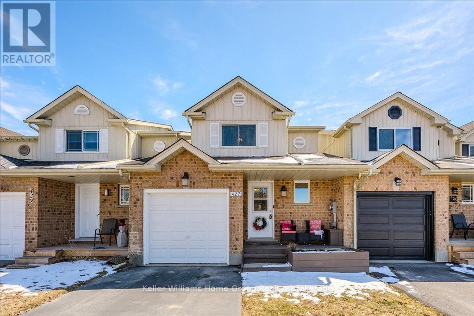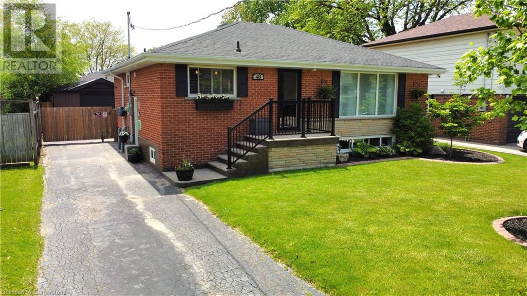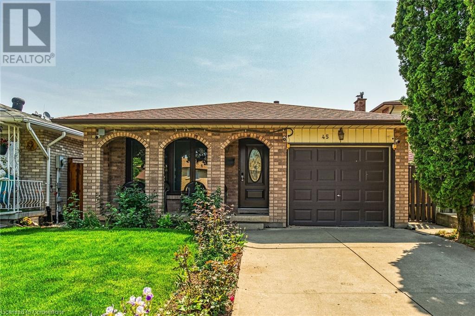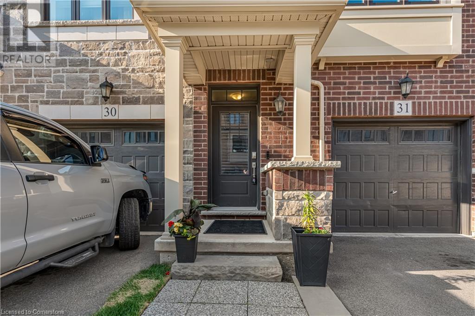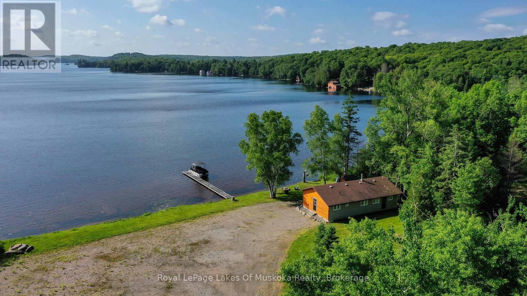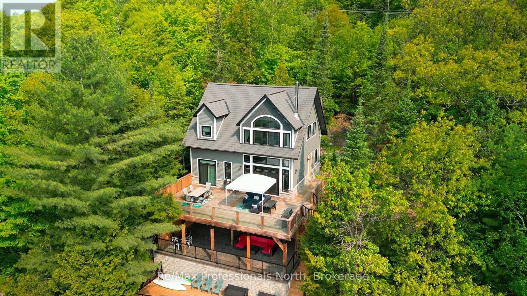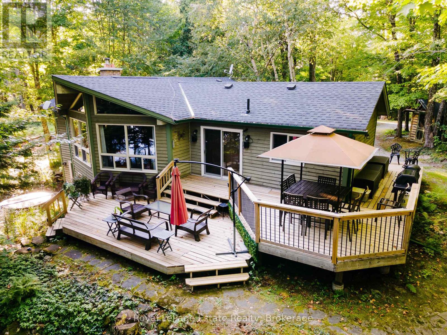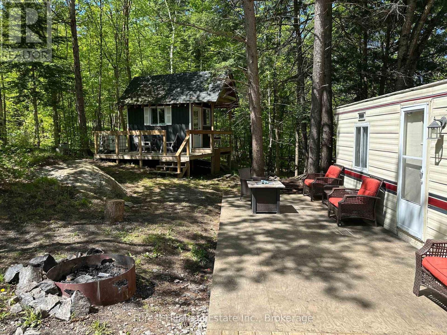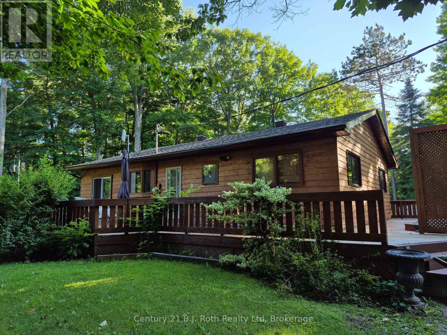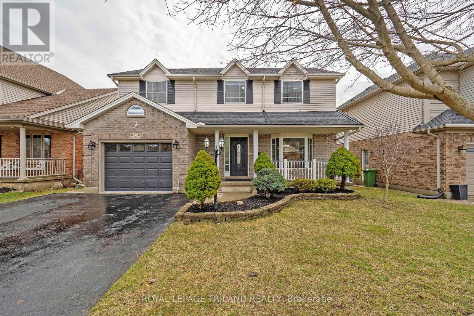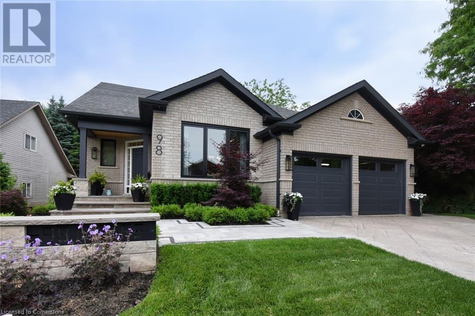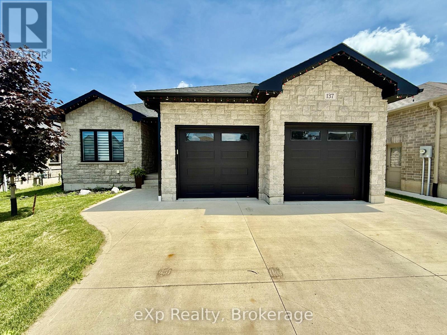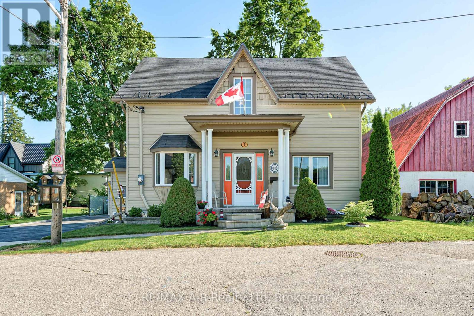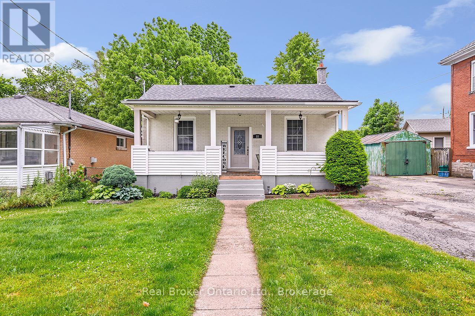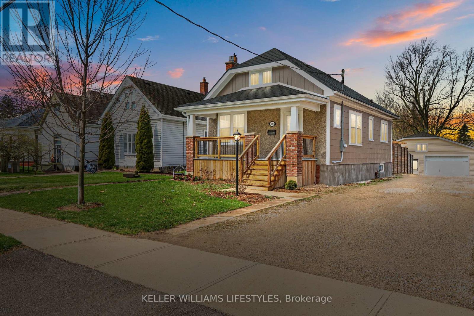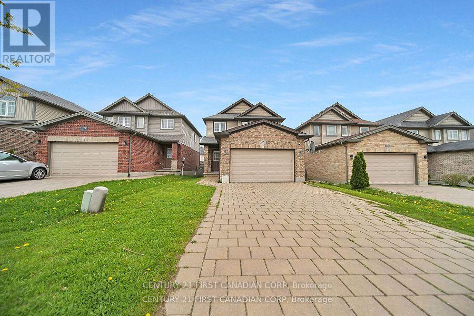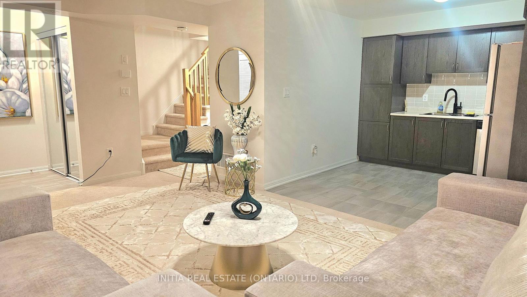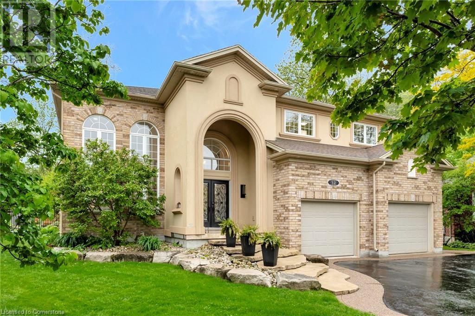15 Pineridge Gate
Gravenhurst (Muskoka (S)), Ontario
Welcome to this spacious bungalow located in the highly sought-after Pine Ridge Retirement Community. Offering 1500 sqft of mainfloor living space with 2 bedrooms, 2 full bathrooms, double attached garage and sprawling interlock driveway. There is 650sqft of bonus finished living space in the full basement with tons of additional storage and development potential. The heart of the home is the large, eat-in kitchen with ample cabinetry and counter space, plus direct access to the garage for easy grocery drop-offs. For entertaining, the formal dining room is spacious and welcoming, featuring sliding screen doors that open to the back deck, where you can relax and take in views of the tranquil forest, pond or barbecue on the built-in natural gas BBQ. A beautiful living room offers a cozy, yet grand, space to unwind, complete with a natural gas floor-to-ceiling stone fireplace and panoramic windows that flood the room with natural light. Throughout the main living areas, you'll find rich Brazilian cherry hardwood floors that add warmth and elegance. The main floor features two generously sized bedrooms and two bathrooms The primary bedroom is a true retreat, offering views of the peaceful forested backyard, a walk-in closet, and a private 3 piece ensuite bathroom. Enjoy the convenience of main floor laundry, making day-to-day living effortless. The partially finished basement offers a versatile rec room, office space, and a large workshop/storage area perfect for hobbies or future expansion. Additional features include a partial-home generator system and central vacuum. The interlock driveway and pathways lead you to your forested backyard. Pineridge is a retirement (55+) community with an annual $350 fee which provides lots of social activities that happen throughout the community and at the clubhouse. This package offers the perfect blend of privacy, community, and lifestyle! (id:59646)
272 East 15th Street
Hamilton, Ontario
Where Luxury Meets Opportunity - A LEGAL DUPLEX Masterpiece! This isn't just a home-it's a bold, brilliant investment wrapped in designer finishes and timeless elegance. Featuring 3+2 bedrooms (with a main floor bedroom!), 3 full spa-inspired baths, and 2 stunning, brand-new kitchens with quartz counters, sleek backsplashes, and stainless steel appliances that shine. Every detail has been meticulously curated: two private laundries, separate basement entrance, new hopper egress window, and upgraded 1 water line. From top to bottom, it's all new—roof, windows, doors, A/C, plumbing, insulation, ESA-certified electrical, and more. Step outside to an entertainer's dream: a sprawling new deck, fresh sod, chic fencing, and a welcoming front porch. Park with ease on a brand-new 4-car asphalt driveway. Inside, experience luxury underfoot with waterproof flooring, upgraded trim, designer lighting, and flawless paint throughout. Live upstairs, rent below, or elevate your portfolio with double the income potential and zero compromises. A rare, turn-key gem that checks every box and dazzles at every turn! (id:59646)
42 Luscombe Street
Hamilton, Ontario
Step into your dream home with this breathtaking 3-bedroom, 2-bathroom masterpiece, perfectly perched on a coveted corner lot in the desirable Greeningdon neighbourhood. This fully renovated gem dazzles with irresistible curb appeal, showcasing freshly painted siding, a sleek modern porch, and a warm, inviting front door that beckons you to explore further. Inside, a luminous living room welcomes you with luxury vinyl plank flooring, elegant recessed pot lights, and an expansive window that fills the space with natural light, creating an ambiance of effortless sophistication. The show-stopping eat-in kitchen—a true Pinterest masterpiece—features chic two-toned cabinetry, gleaming white granite countertops, a striking marble herringbone backsplash, brushed gold hardware, and top-of-the-line stainless steel appliances, complete with a convenient pot filler and a functional pantry. The peninsula breakfast bar flows seamlessly into a cozy dining nook with built-in seating and savvy under-seat storage, perfect for intimate gatherings or lively brunches. Upstairs, three generously sized bedrooms offer serene retreats, paired with a modern 4-piece bathroom featuring a stylish barnwood sliding door for a touch of rustic charm. The versatile basement, with its own separate entrance, unveils a spacious recreation room, a modern 3-piece bathroom, a practical laundry room, and a flexible den, ready to transform into your home office, gym, or guest suite. Outside, a pristine backyard oasis awaits, complete with fresh sod and an expansive deck—your ideal stage for unforgettable barbecues or tranquil evenings under the stars. Nestled in an unbeatable location near top-rated schools, lush parks, easy highway access, public transit, shopping, and every amenity you could desire, this home is more than a property—it’s a lifestyle. Don’t let this rare opportunity slip away; schedule your viewing today and make this extraordinary home yours before it’s gone! (id:59646)
6 Mabel Street
St. Thomas, Ontario
Charming and move-in ready, this beautifully renovated 3 bedroom, 1.5 bath, brick home in the heart of St. Thomas, blends original character with modern updates. Located on a quiet residential street in a family-friendly neighbourhood, you are sure to enjoy a few morning coffees on the peaceful covered front porch. Stepping in, the updated foyer leads to an open-concept layout that seamlessly connects the living room and eat-in kitchen, perfect for entertaining and daily living. The kitchen boasts a large quartz island, plenty of cabinet space, updated lighting and new tile backsplash. Through the back door is a fully fenced backyard that offers a serene setting for relaxation or gardening. Upstairs, you'll find three generously sized bedrooms, each with ample closet space and natural light, in addition to a renovated 4-pc bath. The unfinished lower level provides a large area for storage or a space to workout. Located just minutes from schools, parks and shopping, with easy access to London and Port Stanley, this home offers affordability, charm and convenience all in one! Other features include a metal roof, newer furnace and A/C; hot water heater is owned. (id:59646)
272 East 15th Street
Hamilton, Ontario
Where Luxury Meets Opportunity - A LEGAL DUPLEX Masterpiece! This isn't just a home—it's a bold, brilliant investment wrapped in designer finishes and timeless elegance. Featuring 3+2 bedrooms (with a main floor bedroom!), 3 full spa-inspired baths, and 2 stunning, brand-new kitchens with quartz counters, sleek backsplashes, and stainless steel appliances that shine. Every detail has been meticulously curated: two private laundries, separate basement entrance, new hopper egress window, and upgraded 1 water line. From top to bottom, it's all new—roof, windows, doors, A/C, plumbing, insulation, ESA-certified electrical, and more. Step outside to an entertainer's dream: a sprawling new deck, fresh sod, chic fencing, and a welcoming front porch. Park with ease on a brand-new 4-car asphalt driveway. Inside, experience luxury underfoot with waterproof flooring, upgraded trim, designer lighting, and flawless paint throughout. Live upstairs, rent below, or elevate your portfolio with double the income potential and zero compromises. A rare, turn-key gem that checks every box and dazzles at every turn! (id:59646)
51 Paulander Drive Unit# 116
Kitchener, Ontario
Welcome to this very quiet and private end unit townhome. Fully finished on all 3 levels. A nice foyer greets you upon entry. Good sized living room and fresh kitchen and dining area round out the main level. The patio doors lead to a tranquil yard space that is fenced and private. The second level features 3 large bedrooms, the primary being extra spacious, and a full 4 piece bathroom that is well designed. Head down to the basement where you’ll find a rec room perfect for kids. A second bathroom and full laundry room, and large pantry/storage space make the lower level of this home a huge attraction. The most ideal location in the survey boasts a private driveway, good sized garage, and very close visitor parking, as well as 2 playgrounds (UPDATED 2023) nearby. Don’t miss out (id:59646)
260 Water Street
Guelph (Dovercliffe Park/old University), Ontario
Welcome to 260 Water Street, a beautifully renovated 3-bedroom bungalow nestled in one of Guelph's most scenic neighbourhoods, just steps from the Speed River and a short stroll to the vibrant heart of downtown Guelph! Inside, you're welcomed by a bright, open-concept living and kitchen space where an expansive bay window fills the room with natural light. The eat-in kitchen features crisp white cabinetry and sleek granite countertops - perfect for enjoying slow Sunday mornings over coffee or brunch. The east-facing bedrooms offer a peaceful start to your day, bathed in gentle morning light. Downstairs, a versatile bonus room awaits - ideal for a home office, fitness area, or creative studio. Step outside to enjoy warm summer evenings in the freshly sodded backyard, or a quiet morning coffee on the charming front patio. A detached garage equipped with gas and electrical service makes an ideal workshop for hobbyists, car enthusiasts, or crafters of any kind. The extra-long driveway easily fits 6-7 vehicles, offering convenience for gatherings or multi-vehicle households.Whether you're a first-time buyer, a downsizer, or an investor looking for a move-in ready rental property for students or families, this turnkey bungalow checks every box. Don't wait, book your showing today! (id:59646)
3a Barnsdale Lane
Seguin, Ontario
Introducing Lake Joseph's 2025 Cottage Pageant winner!This spacious 4 bedroom, 2.5 bathroom waterfront home w/ 3928 sqft has had only 1 family since the day it was built & to this day still carries forward its pride, joy & charisma. You can feel the cherished memories when you step onto the property.Large floor to ceiling windows in the living area bringing in plenty of natural light.2 propane fireplaces to cozy up to after a day of ice skating & ice fishing.Basement w/ family/entertainment area,sauna & walkout to a stone pathway & beautifully landscaped yard. Level land and plenty of area for children & pets to wander & play.Many sitting areas to either spend a full day of sun outside or take a break on a hammock under the mature trees in the shade. The waterside cabin has been maintained well & has kept all of its charm.Everything your guests & the younger generation need to enjoy lakeside living. Includes a living area, bathroom, kitchen, 2 bedrooms & it's own deck & dock (upgraded in 2025).Wake up with the sunrise "good morning" at your choice of multiple docks. Sand entry & bottom & deeper water at the end of the dock to dive in. Relax in the sun for most of day w/ many areas to put your feet up & rest. A quiet & peaceful location w/ great privacy. 200 ft waterfront & 2 acres surrounded by trees more than neighbours. Docks for 6 boats.In a protected area from the winds.Wood siding, dug well w/UV filter. 2+ car garage.Located on private year round maintained road a short distance off the highway for the kids to get to school & you to get back to work at your waterfront paradise office. Forget the milk? Just a short distance to amenities.Serene drive in & paved parking area.The bonus is that you have your very own waterfront home/cottage on the most desired Lake in the area.Lake Joseph. Known for its pristine deep water, scenic islands & vibrant outdoor living.The "who is who" on the Lake will be you!Enjoy the 3D image tour, floor plans and virtual rendering. (id:59646)
33 Mcfarlane Crescent
Centre Wellington (Fergus), Ontario
Better than new! Welcome to 33 McFarlane Crescent, located in the sought after Summerfields Community, built with quality craftmanship and meticulously adored. Over 2500 sq.ft. of finished living space, 3 bedroom, 4 bathroom loving home with soaring ceilings and doors and an abundance of natural light throughout. Exquisite kitchen with stainless appliances, centre island and breakfast bar. Open-concept dining area, leads out to the ultimate backyard for entertaining. Post and beam, 2 tier covered deck with ceiling fan, is the perfect outdoor space for family and friends to gather day or night. Set the ambiance with outdoor lighting, fire table, patio furniture, BBQ and more. Back inside, the main floor also provides a seamless transition to living room, guest bathroom and sunken laundry/mud room off garage. The upstairs boasts 3 spacious bedrooms, oversized closets and shared 4 pc. bath. Luxury master bedroom with his and hers walk-in closets and 5 pc. ensuite bath with walk-in shower. Professionally finished basement with large rec room, cozy gas fireplace with stone mantle, 2 pc. bath and storage galore. This home is conveniently located, steps to the Cataract Trail and parks. Come see for yourself and explore the expansive amenities Fergus has to offer, including new Groves Hospital, recreation Sportsplex, many great restaurants and patios overlooking the banks of the Grand River, all the amenities you need in one small town ! Easy commute to 401 & GTA, Orangeville, KW and surrounding. Once you're here, you'll never want to leave! (id:59646)
427 Flannery Drive
Centre Wellington (Fergus), Ontario
Beautifully updated and maintained 3 bedroom freehold townhome in Fergus's sought after south-end neighborhood - close to all amenities and a easy 10 minute drive to Guelph. Inside this home you will find a newly updated kitchen with sleek stainless steel appliances. Open concept kitchen dining, leads to a bright spacious living room with sliders to backyard deck, gazebo and self-contained rear yard. A rare find breezeway from the garage allows privacy and access to your backyard, great for maintenance and guests. Back inside as you make your way upstairs, the primary bedroom offers a double closet. Two additional bedrooms with stylish 4 piece bath. Completing this home is the finished basement with generous rec room, 3 piece bath, laundry room and storage. With this ideal location to both elementary and secondary schools, parks, splash pad, Community Centre, restaurants and a short stroll to downtown and the sights and sounds of the Grand River, this home and its location truly is a must see ! (id:59646)
235 Chapel Hill Drive Drive Unit# 30
Kitchener, Ontario
Step into this sleek and contemporary 2-bedroom, 1-bathroom stacked townhome, designed for both comfort and practicality. Nestled in a sought-after Doon South neighbourhood, this immaculate unit boasts an open-concept living space, blending the living, dining, and kitchen areas into one inviting area—ideal for daily living or hosting guests. Convenience is key, with in-suite laundry featuring a full-sized washer and dryer. The modern kitchen is equipped with stainless steel appliances, generous storage, and plenty of room for meal prep. Move-in ready and meticulously maintained, this townhome is a prime rental opportunity. With easy access to highways, shopping centres, parks, and walking trails, all your essentials are just moments away. (id:59646)
108 Garment Street Street Unit# 415
Kitchener, Ontario
Modern 1-Bedroom Condo for Lease at Garment Street Condos – Downtown Kitchener. Welcome to urban living at its finest! This bright and spacious 1-bedroom condo at the sought-after Garment Street Condos is available for lease. Featuring large windows, a private balcony, and a thoughtfully designed layout, this unit offers both comfort and functionality. Enjoy the convenience of in-suite laundry, ample closet space, and a generously sized bedroom and bathroom. The building boasts exceptional amenities, including a rooftop patio, communal BBQ area, party room, fitness centre, and a swimming pool — perfect for relaxing or entertaining. Located in the heart of Kitchener’s vibrant downtown, you’ll love the easy access to public transit, GO train, coffee shops, restaurants, Victoria Park, and countless other conveniences right at your doorstep. Don't miss this opportunity to live in one of Kitchener's most desirable communities! (id:59646)
48 Carmen Avenue Unit# Main
Hamilton, Ontario
Spacious and well-maintained main floor unit in a fully legal 2-unit bungalow. This unit offers 2 bedrooms plus a den with sliding doors to a private backyard — ideal as a third bedroom or home office. Tenants enjoy exclusive use of the backyard, garage, and 8x11 shed. The backyard features a 12x14 gazebo with hydro for outdoor relaxation. The heated garage includes 60-amp service, 8’ ceilings, partial insulation, and an automatic opener. Inside, enjoy bright living areas, a cozy electric fireplace with heat, and main floor laundry. Internet is included. Utilities are shared with the basement unit. Located in a quiet residential neighbourhood close to schools, parks, and amenities.. (id:59646)
45 Juniper Drive
Stoney Creek, Ontario
Welcome to 45 Juniper Drive, Stoney Creek. This 4 level-back split is nestled in mature neighbourhood, steps to Orchard Park SS, major shopping, parks, hwy access and much more. Home is humongous and can accommodate small or large families. Upper level features 3 large bedrooms with hardwood flooring and full bathroom. Main level features huge living room with hardwood, eat-in kitchen, separate dining room and 2 separate entrances/exists. Lower level features extra large family room, bar section and 2nd full bathroom. Unspoiled basement awaits your personal touches to add even more living space. Beautiful backyard features patio section, garden and 2 sheds. Single car garage with inside entry, along with single card driveway. RSA. (id:59646)
288 Glover Road Unit# 31
Hamilton, Ontario
Beautifully Maintained 3-Storey Townhome in Prime Stoney Creek Location! Welcome to this spacious and well-kept town home offering over 1,700 sq ft of living space, plus a finished basement — perfect for growing families in an excellent neighborhood. This 3-bedroom, 3.5-bathroom home boasts a functional and flexible layout with laundry conveniently located on both the third floor and in the basement. Enjoy cooking and entertaining in the stunning, oversized kitchen featuring quartz countertops, stainless steel appliances, and ample cabinet space. Natural light pours in through large windows throughout, creating a warm and inviting atmosphere. Outside, you have a patio area as well as a private deck on the second floor, ideal for relaxing or hosting guests. The finished basement offers extra living space, a full bathroom, and its own laundry — perfect as a guest suite, home office, or entertainment zone. Located just minutes from Costco, restaurants, shopping, and the QEW — this home is a commuter’s dream and close to all essential amenities. Move-in ready and priced to sell — don’t miss your chance to call this Stoney Creek gem your own! Located close to Costco, schools, parks, and with quick access to the QEW, this is a fantastic opportunity in a sought-after Stoney Creek community! (id:59646)
3 Veevers Drive
Hamilton, Ontario
Rare opportunity to own a spacious potential MULTIGENERATIONAL home with a RAVINE BACKYARD in a highly desirable neighbourhood. This 4-level backsplit offers incredible versatility with TWO FULL KITCHENS and a separate walk-out basement—ideal inlaw suite. The main level features a bright and spacious living room, an eat-in kitchen, and convenient in-suite laundry. Upstairs, you'll find generously sized bedrooms and a 4-piece bathroom. The lower level feels nothing like a basement, thanks to large windows that fill the space with natural light. It includes a second full kitchen, spacious living area, two additional bedrooms, and another 4-piece bath. Ample storage throughout ensures comfort and functionality for every household. The expansive backyard backs directly onto a tranquil ravine, offering privacy and scenic views. Perfect for summer BBQs, entertaining, or relaxing with family. Whether you're a growing family or an investor, this property offers unmatched value and potential. (id:59646)
84 Somerset Avenue
Hamilton, Ontario
Discover the charm and convenience of this well maintained 3-bedroom, 1-bath home located in the vibrant Gibson/Stipley neighborhood in Hamilton near Tim Hortons Field and Centre Mall. Perfect for first-time buyers, investors, or those seeking a welcoming community, this property offers a blend of comfort, accessibility, and local amenities. Situated in a desirable area, this home is just a short drive to Hamilton’s vibrant downtown core, offering easy access to shopping, dining, and entertainment options. The neighborhood boasts excellent local schools, including well-regarded elementary and secondary institutions, making it ideal for families seeking quality education close to home. There are parks and recreational facilities within easy reach as well as Hamilton's waterfront and the Escarpment trail system. Transportation is a breeze, with convenient access to public transit, major highways, and the GO Transit system, ensuring seamless travel throughout Hamilton and to neighboring regions. For shoppers, a variety of retail outlets, grocery stores, and specialty shops are within walking or short driving distance, making daily errands effortless. This home’s prime location, combined with its comfortable interior and community-oriented surroundings, offers an excellent opportunity to enjoy Hamilton’s dynamic lifestyle. Don’t miss your chance to make this charming property your new home! (id:59646)
3105 520 Highway
Magnetawan, Ontario
Sought after 200' level 1.45 acre lakefront on the beautiful and desirable lake Cecebe which is part of a 40 mile boating system with ideal sandy shoreline for swimming and expansive panoramic views! This property has it all! Perfect property for your family and friends to play cornhole, bocci, volleyball, horseshoes with room for gatherings big and small. The cottage features a sunlit open concept bungalow with breathtaking lake views from the primary rooms. 3 bedrooms and 2 - 3pc bathrooms are a bonus in a cottage in this price range. The kitchen is ample size for entertaining. The dining and living area enjoy views of the airtight wood-stove that will keep you cozy on the cool nights. The cottage is well maintained and features a large deck for dining, lounging and bbqing. Water depth at the end of the well maintained dock is 4' for boat docking and kids to jump off. The hard sandy lake bottom gets gradually deeper for frisbee and other water games for kids of all ages. Year around road to the driveway and only a few minutes drive to Magnetawan stores, restaurant, LCBO and 15 minutes to the Village of Burks Falls for more stores and amenities. This cottage comes completely equipped and ready for immediate summer fun including a pedal boat. Two sheds - one for your firewood and the other for your tools and toys. Lots of room to build a garage or add on if desired. 75 ft dock - a 20' pontoon boat in very good condition with a 40 hp mercury outboard is also available for purchase. (id:59646)
2268 8th Avenue W
Georgian Bluffs, Ontario
Welcome to one of the best-kept secrets near Owen Sound, where peace, privacy, and convenience meet on a quiet dead-end street. Set on just over an acre of beautifully landscaped land, this property offers a level of serenity that's rarely found this close to town. Mature trees, open green space, and established perennial gardens surround you, making it truly an outdoor paradise. Whether it's morning coffee on the covered front porch, a peaceful afternoon in the gazebo, or watching the kids and pets play safely in the fenced side yard, the outdoor lifestyle here is second to none. Inside, the home is warm and welcoming, with a unique layout that offers both privacy and flexibility. There are two separate living areas, each with its own staircase leading to the second floora great setup for families with children, guests, or those working from home. A central laundry room and powder room sit between the living spaces, making day-to-day life both comfortable and convenient. You'll find four bedrooms, two bathrooms, two gas fireplaces, and a recently updated kitchen that blends modern functionality with timeless charm. A mudroom off the kitchen adds valuable storage and space for a second fridge or freezer. Additional highlights include a detached, insulated 2.5-car garage with a wood stove and a full loft for storage, a 15' x 19' workshop/storage room, central vac, gas dryer, gas BBQ hookup, and hot and cold water taps on the back porch for easy outdoor use. Located in Georgian Bluffs but bordering Owen Sound, you get the best of both worlds: lower property taxes with the perks of city water, transit access, and close proximity to schools, parks, and shopping. Lovingly maintained by the same owners for 49 years, this home offers more than just space, it offers a lifestyle. One visit, and you'll understand why they never wanted to leave. (id:59646)
1024 Albert Lane E
Algonquin Highlands (Sherborne), Ontario
JUST REDUCED $1,499,000.00!!! This stunning, custom built, 4 season waterfront home is approximately 2500 sq ft of meticulously, crafted living space!! With 4+1 bedrooms, 3 baths, located on Loon Bay on the beautiful shores of Kawagama Lake, this one is most certainly going to check off all the boxes on your Must Have List!! Like to entertain? Large family? Looking for an investment property to generate rental income, (it already has a rental contract with Cottage Vacations which can be transferred to the Buyers!!) Want to spend your summers boating on the spectacular shores of Kawagama? Like to shop and explore? (Quaint village of Dorset is 5 minutes away); Need to escape and relax? Want to stay during the winter? Then this is the one!!! And did we mention that all furnishings are included including outdoor furniture and kayaks. In addition to all of that, you have the peace of mind of a 22kw Stand by Generac Generator!!! No worries if the power goes out! The list of these fabulous features continue, including a Lifetime "Enviroshake" Roof (plastic composite), heated concrete basement floors, main upper deck with a "Trex" rain water catching system which keeps the second level deck dry, basement walkout patio is a "Gilpins Falls Bridge Plan" stamped and coloured concrete pad which are stunning. No expenses spared on this GEM!! This Home/Cottage is the Epitome of "Turn Key" !! Don't miss the opportunity to own your piece of Heaven on Kawagama Lake, the Loons are calling!!!!!!!!!!!!!! (id:59646)
1157 Between Lakes Trail
Minden Hills (Minden), Ontario
Experience the ultimate in lakeside living at this serene cottage retreat on Soyers Lake, part of a picturesque 5-lake chain offering miles of boating. This meticulously maintained, four-season home provides privacy and tranquility, situated at the end of a quiet road with a level lot and a gentle slope to the water. Enjoy stunning southeast-facing views and the convenience of being close to marinas and the charming town of Haliburton. The property features 3 Bedrooms, 2 Bathrooms, open-concept design, cathedral ceilings and floor-to-ceiling windows that creates an airy, light-filled environment. The large living room frames the lake view and has a beautiful fireplace creating a comfortable and relaxed setting. The spacious dining room opens up to the outdoor living area. Hardwood floors throughout the upstairs hint at the quality and care of this spacious home. The large walkout basement offers a generous recreation room with in-law suite potential or additional living space, perfect for extended family or guests. The expansive deck is ideal for entertaining or relaxing while soaking in the serene views through the trees and gorgeous rock outcroppings. The gentle slope to the water, with private dock, makes it easy to enjoy swimming and water activities. Enjoy peace and tranquility in this secluded setting. An impressive 24/24 detached garage/ workshop with hydro offers lots of opportunities and convenience. Gather around the firepit amongst the perennial gardens, one of the many outdoor recreation zones. This exceptional property combines the best of nature and modern living, making it perfect for family getaways or year-round residence. Don't miss the opportunity to own this lakeside gem on sought after Soyers Lake. Schedule your private tour today and experience the serene beauty and unmatched privacy of this Haliburton retreat! (id:59646)
55 Hilltop Road
Parry Sound Remote Area (Arnstein), Ontario
Escape to a peaceful getaway retreat that includes everything you need for immediate relaxation and comfort. Situated on a spacious private lot, this property features a 12' x 41' mobile home tastefully decorated and ready to enjoy. The kitchen includes a 5-burner Whirlpool propane stove, perfect for all your cooking needs. Just steps away, you'll find a charming 8' x 12' bunkie with a sleeping loft and a covered front porch a perfect space for extra guests, quiet reading, or relaxing outdoors. Only a few finishing touches remain to make this bunkie complete. Enjoy the large deck, firepit, and the peaceful surroundings all tucked away on a quiet dead-end road. The property is off the beaten path but yet not too remote, offering convenient access to local amenities and the community centre. The property comes fully furnished and move-in ready with a fridge, pull out couches, chairs, beds, outdoor furniture, and a BBQ, just bring your bags and start enjoying! Whether you're looking for a weekend escape or a place to stay while building your dream home, this property offers flexibility and potential. Located in an unorganized township, you have the freedom to build with minimal permits (only required for septic and hydro), as long as construction meets Ontario Building Code standards. Hydro is already connected. Take time to relax on the deck and soak in the tranquility of this private setting. Whether winding down after a busy day or enjoying a quiet morning, this retreat offers the perfect peaceful escape. (id:59646)
20 David Bergey Drive Unit# A1
Kitchener, Ontario
Nice and warm end unit townhouse located in a quiet place very close to the Sunview Shopping Center and just minutes to Hwy 7/8. Gorgeous three-storey townhouse with 3-bedrooms, and 1.5-bathrooms. It is a young, meticulously maintained and clean house with a fine modern touch on a safe and quiet neighborhood. - Central air and heat, basement laundry room with washer, dryer, and water heater. - Spacious and bright dining/living rooms, big kitchen with all the appliance (microwave, fridge, gas stove, high power hood) - Nice and large backyard - Room for 1 car in the garage and 1 in the driveway - Steps from a forest and many other amenities - Walkable distance to bus station, and plenty of parks and stores and restaurants This home is available for a minimum of one (1) year lease starting from june 1,2025. (id:59646)
170 Martinglen Crescent
Kitchener, Ontario
Beautiful bungalow in a great location. Close to all amenities include park, walking trails, shopping, school, public transit, etc., in a family-friendly neighbourhood. You are going to love the sunroom, which is flooded with light and where you can get in the hot tub even in the coldest days of winter, or during the nice summer days and even watch your favourite games on t.v. while you relax sipping a glass of wine or drinking a beer. The common area is very spacious for you to entertain your guests. In the lower level you have two extra bedrooms; you can continue using one of them as gym and the other one could be used for your guests or your teenage children, and you still have plenty of space in the recroom area. The side entrance gives you the potential of renting the basement as a mortgage helper. Come and check it out yourself, you'll love it, it won't last! (id:59646)
3266 Parker Avenue
Fort Erie, Ontario
Be the first to live in this beautifully built, brand new detached home, perfectly situated on a desirable corner lot. Designed with modern living in mind, this spacious residence offers comfort, style, and convenience. The main floor features an open-concept layout with a bright living and dining area, seamlessly connected to a contemporary kitchen complete with sleek finishes and ample cabinetry. Upstairs, you’ll find a luxurious primary bedroom with a 5-piece ensuite bathroom, a generous walk-in closet and private balcony access — perfect for your morning coffee or evening relaxation. The second floor also includes three additional spacious bedrooms, a 4-piece main bathroom, and the added convenience of in-unit laundry. This is a perfect home for families or professionals seeking comfort, space, and modern living. Tenant Pays All Utilities. (id:59646)
3 Celestine Court
Tiny, Ontario
Looking for a summer retreat or a peaceful year-round residence? This charming 3-bedroom home offers the best of both worlds nestled in nature, just a short stroll to the beach, and a short drive to town for all your essential amenities. Enjoy a spacious living room, 4-piece bathroom, and convenient laundry. Step outside to a generous backyard ideal for outdoor fun, family BBQs, and cozy evenings around the firepit under a sky full of stars a luxury you wont find in the city! Bring the entire family as this property offers ample parking. A newly built 30x20 garage (original concrete ) offers plenty of space for storage or hobbies. Additional perks include Bell Fibe availability, a second electrical panel in the garage, and property taxes that cover both water service and supply. Bonus: non-exclusive deeded access to nearby land enhances the natural charm of this unique escape. Come see what life can feel like when you trade hustle for harmony. (id:59646)
366 Salisbury Street
London East (East G), Ontario
Welcome to 366 Salisbury Street located in the heart of Carling Heights. Great curb appeal on a one-way street with no front neighbours and a view of the city. This 4 bedroom 1 bath is cozy as a button. Walk into the main floor that sports a family/parlor room, a separate living room, a spacious dinning room,a 4 pc bathroom, a kitchen, plus 2 bedrooms. Loads of natural light with 10 foot ceilings. Upstairs you will find a huge master bedroom along with the 4th bedroom of this house.Upgrades include newer roof,windows,front door,siding,soffit,fascia,ease trough,front porch,back porch,smart home,asphalt driveway. Enjoy a detached garage with lots of parking for family and guests. Private back yard with perennial gardens to enjoy those summer nights. Close to shopping, great schools, bus system, and a short 20 min walk to downtown or Fanshawe College. 220 electrical service in garage. (id:59646)
3 Warbler Heights
St. Thomas, Ontario
This beautiful 2 Storey home has a large ravine lot with above ground pool located in one of the most sought after areas in St.Thomas... Lake Margaret Estates. This home features 4 generous sized bedrooms & 2 bathrooms on the upper level including the primary bedroom with 4pc ensuite & walk-in closet. The main level offers plenty of natural light streaming through the bright kitchen, dining room with sliding doors to deck, and the living room with large bay window and hardwood floors. You will also find a laundry/mudroom conveniently located just inside the attached garage. The lower level is fully finished with kitchenette, 4pc bath, & rec room with gas fireplace. Make your way out back and you will find a two-tier deck wrapped around the pool perfect for those hot summer days. The property is located only a few short steps from beautiful Lake Margaret where you can spend your summer fishing, kayaking, paddle boarding, or head to Pinafore Park to enjoy play equipment & splash pad, some gorgeous picturesque trails to explore, and courts to play a match of tennis or pickleball! Updates Include: numerous LED Light fixtures 2025, Flooring 2025 (stairs to 2nd level, 2nd floor hallway, primary bedroom, bedroom, & bathroom). 3 Bathroom Vanities 2025, Hardwood Flooring 2021, Pool pump (2019) Roof (2016). Welcome Home! (id:59646)
3642 Vosburgh Place
Campden, Ontario
Welcome to Campden Highland Estates! 1yr new custom-built bungalow in quiet court on pie shaped lot, 5 bedrooms 3.5 baths - over 4000 sqft of living space with walk-up, blending style & functionality. Covered porch entry. Chef's dream kitchen features black cabinetry,9’island,stunning quartz countertops, Thermador 6 burner gas range, dishwasher & fridge, small appliance garage, pot & pan drawers & pantry cabinet. Decadent living area with tray ceiling, stunning linear gas fireplace in dark marble effect feature wall with surrounding built-ins & contrasting shelving, creating a stylish & relaxing atmosphere. Neutral tones, light engineered hardwood & ceramic flooring compliment the modern style. Patio doors from the dining area lead to a covered back deck designed to enjoy sunsets and views - with enclosed storage under too. The fully fenced yard has space & potential for a pool and more - it's waiting for your design! The king-sized primary bedroom is a retreat, large windows & tray ceiling, with both a pocket door walk-in closet & separate double closet, complete with ensuite that boasts a fully tiled glass door shower with rain head & hand held, oval soaker tub & double floating quartz counter vanity. The other main-floor bedrooms share a beautifully appointed four-piece bathroom. The 2-piece guest bath, laundry/mud room complete this level. The bright basement, filled with natural light has 8ft ceilings, french door walk-up, above grade windows, large living/family area providing plenty of space for any need, for teens or in-laws alike. In addition, 2 bedrooms, den, gym/movie room, 4-piece bathroom, storage & cold room make this a comfortable & functional living space. This home is carpet free, engineered hardwood & ceramics on main flr and laminate flooring in the bsmt. Double gge, driveway 2-4 cars & Tarion Warranty.Schools, shopping, trails, orchards, wineries, breweries and QEW are all within minutes of this 'must see to appreciate' beautiful home! RSA (id:59646)
Abcdefg Grand River Island
Cayuga, Ontario
Own a Piece of Untouched Paradise – Private Islands on the Grand River An incredibly rare opportunity to own several small islands in the heart of the Grand River. Accessible only by water, this unique property offers an unspoiled natural escape like no other. Zoned Agricultural and overseen by the Grand River Conservation Authority, permanent structures are not permitted—preserving the land's pristine condition for generations to come. Perfect for the outdoors enthusiast, these islands offer endless potential for fishing, birdwatching, and even hunting (where permitted). Covered in mature trees, and surrounded by the sights and sounds of nature, this is an ideal retreat for those seeking serenity, privacy, and the chance to truly disconnect. Whether you're a conservationist, adventurer, or simply dream of the bragging rights of owning your own string of wild islands—this is your chance to make it a reality. (id:59646)
98 Moore Crescent
Ancaster, Ontario
WELCOME TO 98 MOORE, A HOME THAT IS MAGAZINE WORTHY! 2+ 2 BEDROOM, 4 BATHROOMS, FULLY RENOVATED TOP TO BOTTOM. THIS HOME BOOSTS THE BEST OF THE BEST, PROFESSIONALLY DECORATED, FULL OF BUILT INS, GOURMET KITCHEN, GYM,LOFT, SOME HEATED FLOORS, LAUNDRY, SECURITY CAMERAS, AUDIO SYSTEM AND MORE! PROFESSIONALLY GRADED AND LANDSCAPED WITH A BUILT IN SALT WATER HOT TUB, COOKING AREA, AND MORE! A MUST SEE! FULLY RENO'D, 200 AMP ELECTRICAL (2022), A/C & FURNACE (18) HOT TUB (23) EAVES/SIDING/OUTDOOR GRADING AND LANDSCAPING (24) CENTRAL VAC (22) WINDOWS (22) SKYLIGHTS WITH RAIN SENSORS (22) OUTDOOR LIGHTING (id:59646)
2161 Ghent Avenue Unit# 5
Burlington, Ontario
Newly renovated 2 bedroom, 1 bathroom apartment in Downtown Burlington! Highlights include fresh white paint throughout, large windows that bathe the unit in natural lighting, quartz countertops, stainless steel appliances, and a stylish subway-tiled shower. Added perks include in-unit laundry and one designated parking spot in the rear lot. Gas and water are included; hydro is additional. (id:59646)
11 Harpin Way E
Centre Wellington (Fergus), Ontario
Run, don't wait! Welcome to this immaculate red brick two-storey home on a premium corner lot with incredible curb appeal and an abundance of natural light. Rarely offered, this propety features 4 spacious bedrooms, 6 car parking with no sidewalk, a 2 car garage with a man door to the backyard, and a massive, unspoiled backyard - the perfect blank canvas for a pool, garden or your dream outdoor retreat. The unfinished basement offers limitless potential, complete with a bathroom rough-in, egress window and a walk-up staircase for private exterior access - ideal for creating a legal basement apartment, in-law suite or a custom rec room to suit your lifestyle. Inside, enjoy engineered hardwood flooring on the main floor and primary bedroom, custom wood California shutters and a sleep modern white kitchen with granite countertops. The elegant primary ensuite features a standalone tub, walk-in shower, and granite vanities that add a touch of luxury. With a covered front porch, French door entry and true pride of ownership throughout, this home is the perfect blend of style, space and future opportunity. (id:59646)
137 17th Avenue A Avenue
Hanover, Ontario
Welcome to 137 17th Avenue A in the town of Hanover. This custom home was built in 2019 offering an excellent curb appeal and great layout. The main level offers a modern open concept living, kitchen and dining room with access to the covered porch. With 3 bedrooms a beautiful en suite, a full bathroom as well as main level laundry this rounds out the main level. The lower level is completely finished with a large rec room, 2 additional bedrooms and a full bathroom. Topped off with a double garage with stairs accessing the basement. Look no further and call this place your own (id:59646)
5 Cruickshank Street
Perth East (Milverton), Ontario
Welcome to 5 Cruickshank Street, Milverton! This charming 4-bedroom, 2-bathroom home is located in the heart of the friendly Village of Milverton and has been thoughtfully maintained and updated over the years. The main level offers a functional layout with two spacious family rooms, a versatile bedroom or home office, convenient main floor laundry, and a bright living area that opens to a large deck perfect for entertaining. The fully fenced backyard features a generous shed and a recently insulated 1.5-car detached garage with hydro, ideal for hobbies or extra storage. Upstairs, you will find three comfortable bedrooms, including a primary suite with an expansive walk-in closet. The finished basement provides even more living space with a cozy family room, a 3-piece bathroom, and plenty of storage options .Key Updates Include: New furnace (2021)New air conditioner (2021)New driveway (2021)Don't miss your opportunity to own this wonderful family home in a welcoming community schedule your private showing today! (id:59646)
27 Basin Crescent
Hamilton (Berrisfield), Ontario
Welcome to 27 Basin Crescent, Hamilton! This beautifully maintained 4-bedroom, 2-bathroom home exudes pride of ownership throughout. You'll love the abundance of natural light that fills the space, creating a warm and inviting atmosphere. The open-concept kitchen features classic oak cabinets, seamlessly flowing into a bright and spacious living room perfect for family gatherings. Just off the kitchen, step outside to a large deck that overlooks a fully fenced yard, ideal for outdoor entertaining or relaxing in privacy. Beautiful firepit area in the backyard to enjoy during the summer evenings. Each bedroom offers generous space, while the lower level impresses with large windows, a huge rec room, and a bar area perfect for entertaining guests. There's also plenty of storage throughout the home, keeping everything organized and tidy. Many updates including and Gas fireplace ,Hardwood Floors and California shutters and all new Windows 2018, 2025 Double front door and patio door ,New Gas Hot Water Tank owned in 2020, New Electrical panel in 2023. This house is move in ready and Nestled on a quiet crescent, this property is just minutes from a variety of amenities, making it a perfect place to call home. (id:59646)
22 Maple Ridge Road
Cambridge, Ontario
Charming bungalow ion a quiet, family-friendly street in desirable East Galt! This well-maintained home features a functional layout with generous living space, a bright eat-in kitchen, and 3 spacious bedrooms. The finished basement offers additional living space, perfect for a rec rom, home office, or extra storage. Enjoy the detached 1.5-car garage, ideal for parking, hobbies, or workshop use. The private backyard includes mature trees and space to relax or entertain. New heat pump and furnace. A great opportunity for first-time buyers, downsizers, or investors. Close to schools, parks, shopping and transit. A solid home in a sought-after community! (id:59646)
490 Chester Street
London South (South G), Ontario
Unlock the Potential of Old South with Rare Lot & Dream Shop! Welcome to 490 Chester Street, nestled on a massive 200 deep lot just down the street from Londons iconic Old South Village and the vibrant Wortley Village. With tree-lined streets, charming cafes, boutique shops, and endless amenities just around the corner, this location offers unmatched lifestyle and walkability.This beautifully updated 2-bedroom bungalow blends historic charm with smart, modern upgrades. Original hardwood floors, vintage baseboards, and timeless door frames showcase the homes character, while the renovated kitchen offers stone countertops, solid wood cabinetry, and stylish finishes - perfect for both quiet dinners and entertaining guests. A thoughtfully designed 4-piece bath sits on the main floor, while the basement with rear access presents a golden opportunity for investors: easily convert this space into an Additional Dwelling Unit (ADU) and maximize your income potential. But the real showstopper? The 30x30 heated, fully serviced shop ~ a rare find in the city! Ideal for hobbyists, contractors, entrepreneurs, or those looking to store toys or tools, this impressive space is every persons DREAM!!! So many great features - you have to come and check out yourself! Behind the scenes, you'll find solid investments that make ownership worry-free including exterior professionally insulated (R-24 Roxul) attic blown-in to R-60 and metal shingle roof for long-term durability. Don't forget the vapor barrier for energy efficiency!! Enjoy peaceful mornings on your front porch or unwind in the mature backyard oasis, perfect for gardening, relaxing, or gathering around a fire. This quiet street is also close to top-rated schools, hospitals, parks, bus routes, and major shopping. Don't miss your chance book your private tour today and come check out all the amazing features and opportunities this house has!!!! (id:59646)
2 Noble Lane
St. Thomas, Ontario
Surprisingly Spacious & Perfectly Located! This beautifully maintained 4-bedroom, 2-bathroom bungalow is larger than it looks and ideally situated on a quiet cul-de-sac in the sought-after Mitchell Hepburn School District. Set on a premium corner lot with no backyard neighbors, this home is just steps from Applewood Park and the school perfect for families or those looking to downsize. Inside, you'll be greeted by vaulted ceilings, gleaming hardwood oak floors, and a cozy gas fireplace in the bright, open-concept living room. The stylish kitchen features stone countertops, two pantries, and flows into a spacious dining area ideal for entertaining. A covered front porch offers a perfect spot to relax and watch the world go by. The main floor includes three generous bedrooms, including a primary suite with a walk-in closet and private 3-piece ensuite, plus a 4-piece bathroom for the kids. You'll also find a convenient mudroom and main floor laundry off the attached 2-car garage. Downstairs, enjoy a massive family room, plus a huge fourth bedroom (currently a gym with sauna), double closets, and a rough-in for a third bathroom, offering tons of extra space and potential. Step out onto the raised deck with ravine views, overlooking a fully fenced backyard with a handy shed. Additional highlights: double-wide driveway with parking for 4, appliances included, high-end security system, leak alarms, sump pump with backup battery, and easy access to walking trails, Lake Margaret, Pinafore Park, and the 401. This move-in-ready home offers comfort, convenience, and community all in one unbeatable location! (id:59646)
1466 South Wenige Drive
London North (North C), Ontario
Great family neighbourhood in North London Stoneycreek, top schools catchment, close to YMCA community centre, parks and shopping. Stunning 2 storey home, 3+1 bedroom, 2.5 bathroom home, open concept main floor with hardwood and ceramic tile. Quality kitchen with stainless steel appliances, eating area opens up to stamped concrete patio (approx. 21x15) and fully fenced yard. Master bedroom with walk-in closet plus a double closet for extra storage. Ensuite with corner shower. Two other good sized bedrooms and 4 piece bathroom on the upper level. Laundry, 4th bedroom and cold cellar in the basement. Tasteful paint and very well maintained home. 24 hour notice needed for showings. move in on July 1 (id:59646)
3378 Emilycarr Lane
London South (South W), Ontario
Welcome to this beautifully maintained 2-storey home, perfectly situated in a family-friendly neighbourhood in South London. Enjoy the convenience of being just minutes from major shopping malls, popular restaurants, fitness centers, and quick access to Highways 401 and 402. This growing area is surrounded by exciting new developments, making it an ideal place to call home. Step inside and fall in love with the spacious main floor featuring a modern open-concept layout. The heart of the home is a well-appointed kitchen complete with a functional islandperfect for meal prep and casual dining. The adjacent dining area is generously sized to accommodate large family dinners or entertaining guests, while the cozy living room provides ample space for your full furniture set and a big screen TV. A 2 piece powder room adds to the convenience of the main level. Upstairs, youll find three comfortable bedrooms and two full bathrooms, including a private 3-piece ensuite in the Primary bedroom. Also featuring an oversized 1.5-car garage and a 4-car driveway, offering plenty of parking space for family and visitors alike. Dont miss your chance to own this wonderful home in one of South Londons most sought-after communities. Schedule your private viewing today! (id:59646)
101 - 250 Sunny Meadow Boulevard
Brampton (Sandringham-Wellington), Ontario
WOW! LOCATION, LOCATION, LOCATION! Discover the perfect starter home in the highly sought its spacious open-concept design, it effortlessly combines style and functionality. This rare gem comes with **2 dedicated parking spots**a true bonus in the area possibility of leasing one parking spot! Whether you**Seize this rare opportunity** to own a townhouse that offers both comfort and lifestyle! this charming 2-bedroom, 2-bathroom townhome is the epitome of comfort and modern living. With are endless. Plus, there's ample visitor parking and a safe, fun-filled play area for center, transit, Chalo Freshco, major banks, delicious restaurants, and top-rated schools. Enjoy unbeatable convenience with everything you need just steps away: plazas, a medical This home is ideal for professionals, families, or anyone seeking the best of urban living. Use both or rent the extra spot (valued at $30K) for a steady income stream, the possibilities**Schedule your private showing today before its gone!** (id:59646)
32 Berry Patch Lane
Cambridge, Ontario
Designed by the owner and custom built by one of the regions best custom builders in 2003, this home is one of a kind. Where luxury meets comfort. Sitting on just over 3/4 of an acre in West Galt on a quiet court. Close to all amenities; yet in the backyard, you're transported to a private resort with a beautiful view of a green hillside with mature trees and home to beautiful wildlife. The deer are visible from most rooms in the house too. The 20 foot ceilings and over sized windows allow natural light to pour in to every room. With a total of 6 bedrooms, 4 bathrooms, 2 offices, 2 kitchens, 2 family rooms, 2 laundry rooms, plus a formal dining room and formal living room, as well as 8 parking spots, this home is built for entertaining. In the last 4 years the main and second floor have been updated with modern finishes. The main kitchen is a chef's delight. The island seats 12 comfortably and still leaves room for the chef to use the prep sink and counter. Perfect for hosting and visiting at the same time. The formal dining room and living room have hosted seated dinner parties for 40 people. The basement is a self contained 1500 square foot apartment. The resort-style backyard complete with salt water pool and waterfall offers privacy and tranquility. Whether you're hosting guests or enjoying a quiet evening at home, the outdoor space is a sanctuary. The outdoor bar is perfect for those special occasions. This yard has seen a wedding, a christening and countless birthday parties. Well maintained inside and out, pool liner 2022, pool pump 2024, pool heater 2025, pool filter 2025, Central air 2019. Pool maintained professionally with weekly maintenance. In ground sprinkler system checked twice a year. Garage is an oversized double, with a built in storage loft, work bench, and storage closets. (id:59646)
750 Lawrence Street Unit# 14
Cambridge, Ontario
Modern Comfort Meets Family-Friendly Living at 750 Lawrence Street, Cambridge Welcome to 750 Lawrence Street—where style, space, and convenience come together in one of Preston’s most family-friendly neighbourhoods. This thoughtfully designed 3-bedroom, 2.5-bath home offers the perfect blend of modern living and everyday comfort, ideal for young professional families ready to grow or just starting out. Step inside to a bright, open-concept main floor where natural light pours in through generous windows. The spacious living and dining areas are perfect for hosting friends or enjoying quiet evenings in. The kitchen features contemporary cabinetry, ample counter space, and a layout that makes both daily meals and weekend entertaining effortless. Upstairs, you’ll find three well-sized bedrooms, including a primary retreat with a private ensuite and walk in closet—your own space to unwind after a busy day. Two additional bedrooms offer flexibility for a nursery, kids' room, or a dedicated home office. A second full bathroom upstairs and a main floor powder room ensure comfort for the whole family. Downstairs, the fully finished basement offers even more living space—ideal for a cozy family room, play area, or home gym. The walk-out to the backyard makes it easy to step outside and enjoy the outdoors, whether it’s playtime on the lawn or relaxing on a sunny afternoon. Enjoy the benefits of a private yard, attached garage, and driveway parking—giving you space and practicality in equal measure. Situated close to excellent schools, parks, trails, shopping, and with easy access to the 401, this home keeps you connected while offering the peace and charm of Preston living. Whether you're working remotely, commuting, or exploring the nearby Grand River trails with your little one, 750 Lawrence Street is a place to settle in, grow roots, and call home. (id:59646)
1315 Lansdowne Street
Toronto, Ontario
Lovely Versatile Family Living with Income Potential at 1315 Lansdowne Avenue. Welcome to this well-maintained 3+1 bedroom, 2 Kitchens, 2-bathroom home that perfectly blends comfort, style, and flexibility. Step inside to find gleaming hardwood floors and a bright, open-concept main level, where the living room, dining room, and kitchen flow seamlessly—ideal for both everyday life and entertaining. The kitchen features sleek granite countertops and offers a walkout through sliding doors to a private patio, perfect for summer barbecues or morning coffee outdoors. Downstairs, the finished basement provides even more space with an open plan sitting area, kitchen, bedroom, full bathroom, and a walk-up entrance—making it an ideal setup for an in-law suite or rental potential. Directly across the street, you'll enjoy the incredible convenience of Earlscourt Park—a beloved green space offering walking trails, sports fields, playgrounds, a skating rink, and the Joseph J. Piccininni Community Centre. Whether you're walking the dog, playing with the kids, or just enjoying some fresh air, this expansive park is like an extension of your own backyard. Offering a spacious layout, double car garage, and income-generating potential, this home is a smart and flexible choice—ideal for growing families, multi-generational households, or savvy investors. Move-in ready and full of opportunity—1315 Lansdowne Avenue is ready to welcome you home. (id:59646)
13 King William Street
St. George, Ontario
TWO HOMES IN ONE! 3 BEDROOM MAIN FLOOR PLUS 2 BEDROOM IN LAW SUITE WITH SEPARATE ENTRANCE. UPDATED KITCHEN, LARGE MASTER BEDROOM, FAMILY ROOM WITH GARDEN DOOR TO COVERED DECK FEATURING GAS BBQ HOOKUP, ATTACHED 1.5 CAR GARAGE. LOWER IN LAW SUITE WITH QUARTZ KITCHEN, LARGE FAMILY ROOM, 5 PC BATHROOM, AND WALKOUT TO A COVERED CONCRETE PATIO. FULLY FENCED YARD WITH AN 8X6 GREENHOUSE, AND A 10X8 SHED FOR STORAGE. PLENTY OF PARKING IN THE CONCRETE DRIVEWAY WITH STAMPED AND EXPOSED AGGREGATE FINISH. WINDOWS REPLACED 4 YEARS AGO. WALK TO DOWNTOWN, PARKS, AND SCHOOL. THIS IS A GREAT SET UP FOR MULTI GENERATIONAL LIVING. (id:59646)
7 Balsam Street
Innerkip, Ontario
Located in the heart of Innerkip, this beautifully maintained bungalow offers the perfect blend of small-town charm and modern convenience. Located close to Woodstock and Hwy 401, this property is ideal for commuters seeking peace and privacy without sacrificing accessibility. Offering 1,065 sq ft of living space, this home features 2 bedrooms plus den, 2 full bathrooms, a partially finished basement, detached garage, modern finishes throughout and a beautiful outdoor space all situated on 0.35 acre lot. Step inside to find beautiful hardwood floors (2018) flowing throughout the main level, creating a warm and inviting atmosphere. The spacious living room boasts loads of natural light and is adjacent to the kitchen which is perfect for entertaining. The eat-in kitchen is equipped with modern SS appliances, including a gas stove, dishwasher, and a brand-new OTR microwave (Dec 2024) and offers direct access to the beautiful back deck that is perfect to enjoy in the warmer months. Head down the hallway to discover the primary bedroom, featuring a walk-in closet and a private ensuite. This level also includes an additional bedroom and a full bathroom, completing the space. Head downstairs to find a rec room ideal for relaxing, a cozy den room, a laundry room, and additional space to finish for your needs. Set on a generous lot, the outdoor space provides plenty of room for gardening, relaxing, or future projects. Whether you're downsizing, investing, or buying your first home, this property delivers the lifestyle and community feel you've been looking for. (id:59646)
439 Hughson Street N
Hamilton, Ontario
Welcome to this charming home in Hamilton's North End—a lively and diverse neighborhood with a strong sense of community. This well-maintained property strikes the perfect balance between comfort and functionality, making it an excellent choice for first-time homebuyers or those looking to relocate. The home boasts a spacious layout with 3 bedrooms, 2 bathrooms, and 2 parking spots, plus a grand outdoor deck accessible through French doors from the kitchen. The open-concept living, dining, and kitchen areas create a sense of spaciousness that's ideal for entertaining and hosting gatherings. All under one metal roof! Upstairs, you'll find three bedrooms and a full 4-piece bathroom. The primary bedroom features a bay window that floods the room with natural light and offers a cozy reading nook. The partially finished basement, with its separate side entrance, provides a fantastic opportunity to customize the space to fit your family’s needs—whether you envision a playroom or additional living area. The property also includes a detached oversized garage with electrical hookups and a low-maintenance private backyard deck. The pride of ownership is evident throughout, showcasing meticulous care and attention to detail. Conveniently located just minutes from downtown Hamilton, West Harbour Go Station, Bayfront Park and Marina, and all the amenities of urban living. Don’t miss out on this wonderful opportunity! Schedule a viewing today to experience the ideal blend of space, convenience, and charm that this exceptional home offers. (id:59646)

