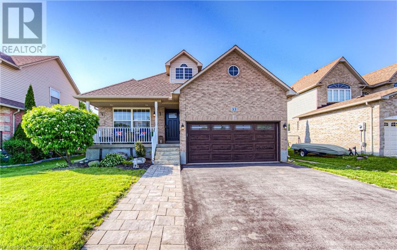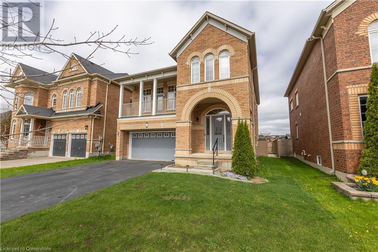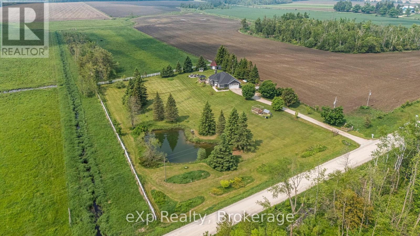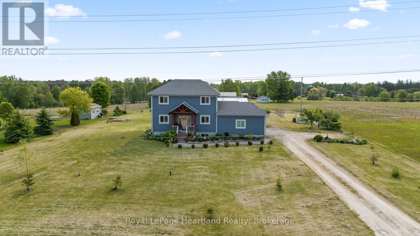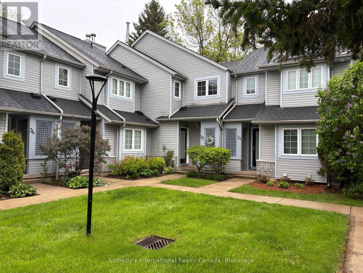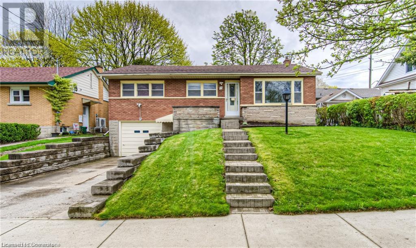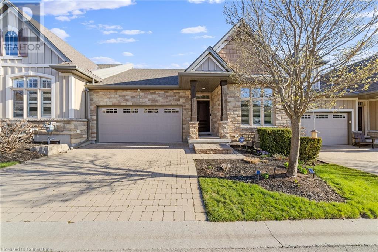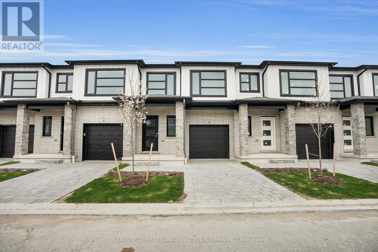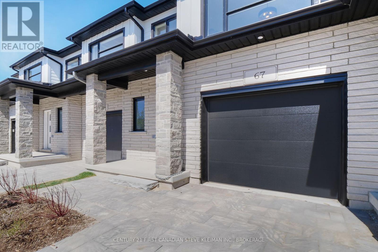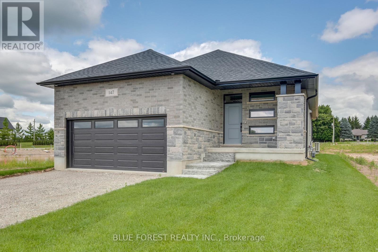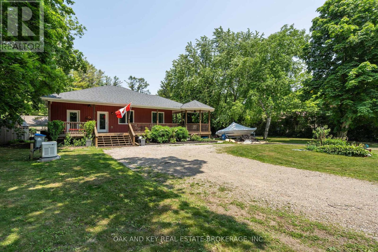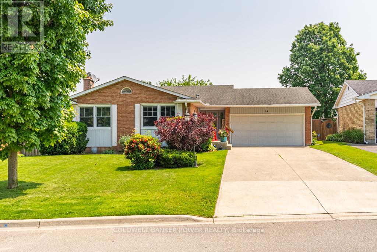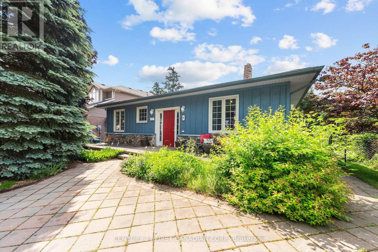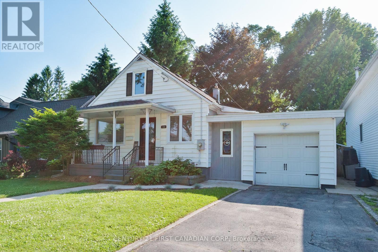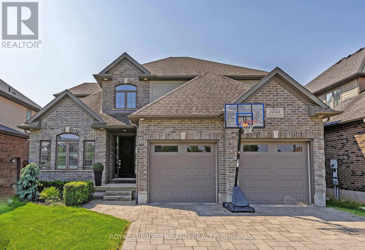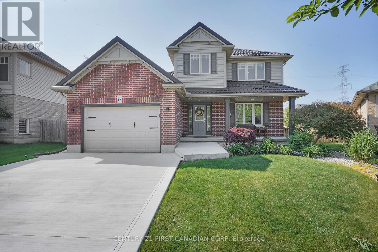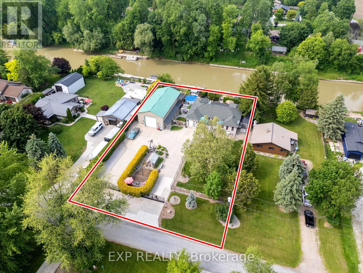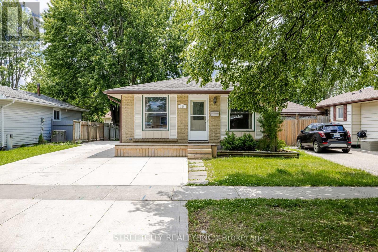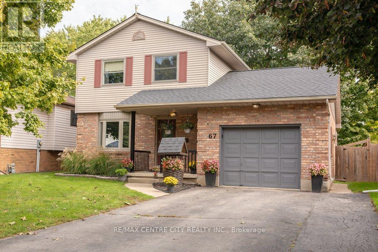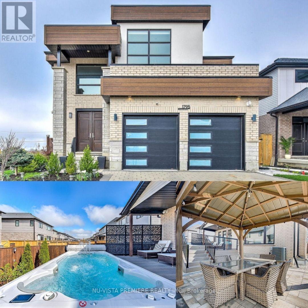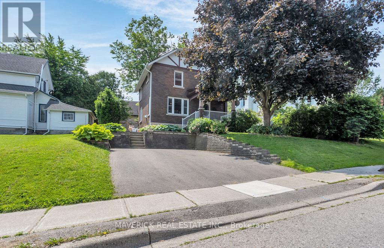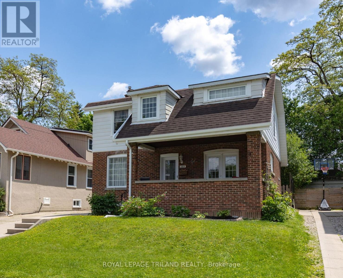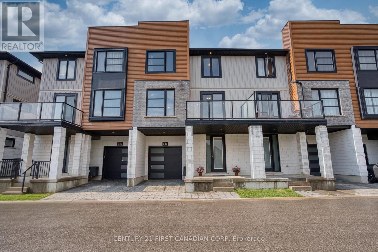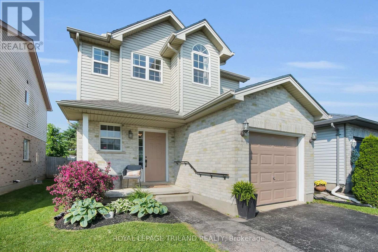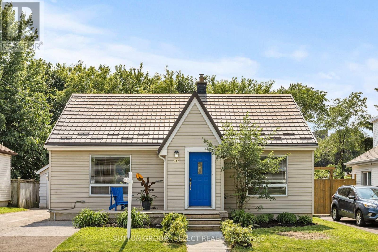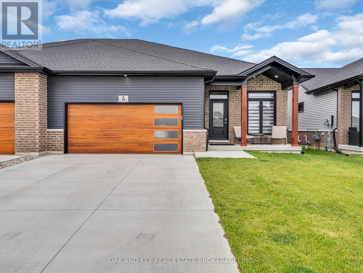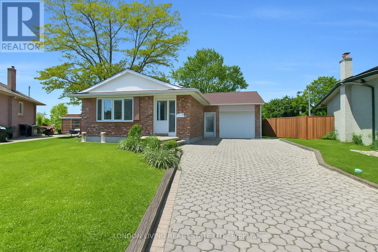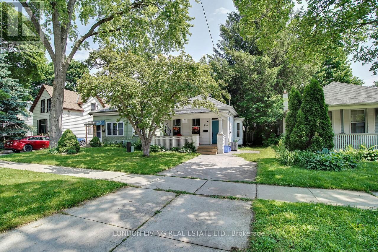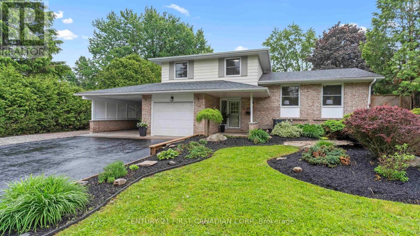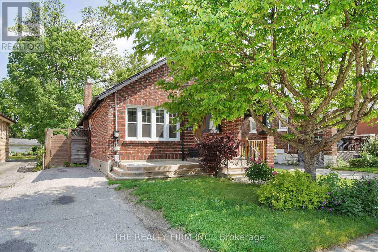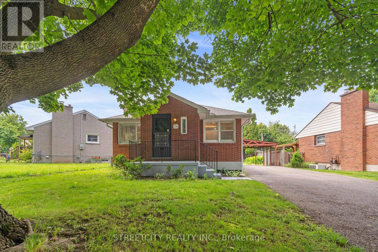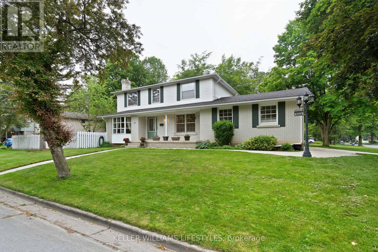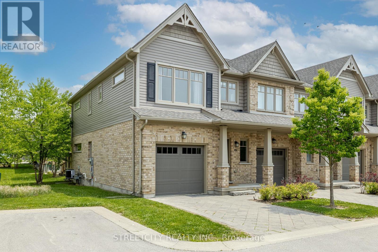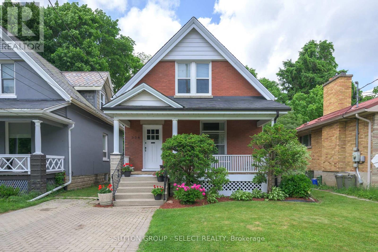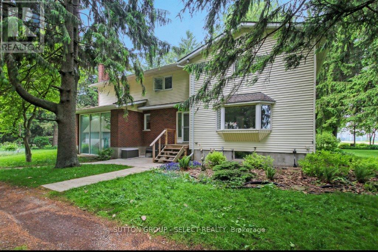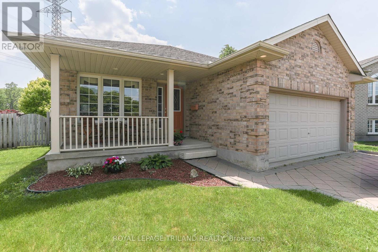33 Watson Crescent
Ayr, Ontario
Welcome to 33 Watson Crescent — a beautifully maintained bungalow offering the perfect blend of small-town charm and modern-day comfort. Tucked away on a quiet crescent in the picturesque and family-friendly community of Ayr, this home is just minutes from city conveniences and offers excellent 401 access for commuters. This thoughtfully designed bungalow features 3+1 bedrooms and 3 full bathrooms, making it a versatile space for families of all sizes. The layout includes a separate living or dining area, a large open kitchen with dinette, and a cozy family room complete with a gas fireplace. Two bright sets of patio doors open to the backyard, flooding the main floor with natural light and offering effortless indoor-outdoor living. The fully finished basement offers valuable additional living space and features a convenient, easily separated entrance from the garage—making it ideal for a guest suite, in-law setup, or even a potential mortgage helper. Alternatively, it’s perfectly suited for use as a home office, rec room, or personal gym. Step outside and fall in love with the large lot; 53' x 228' deep. The fully fenced backyard, backing onto mature trees for exceptional privacy. A massive patio area—offering over 1,400 sq. ft. of summer living space—is perfect for entertaining with a natural gas BBQ hookup, a dedicated workshop, and a garden shed. Whether you're hosting family BBQs, watching the kids play, or enjoying your morning coffee, this backyard is your very own retreat. The home has been freshly painted and features new flooring, making it truly move-in ready. Additional upgrades include a brand new furnace and central air (2024), a new garage door,. This is your opportunity to enjoy the best of both worlds—peaceful small-town living with the comfort, convenience, and community every family dreams of. 33 Watson Crescent shows AAA and is ready to welcome you home! (id:59646)
5 Juneberry Road
Thorold, Ontario
With over 3,000 sq ft of finished living space, this 5-bed 4-bath home offers exceptional flexibility for families of all sizes. Perfect for a large family or those needing in-law accommodations, this home provides the space and functionality to suit a variety of lifestyles. Ideally located with quick HWY access and just steps from public transit, it’s a great fit for commuters and students alike. The current owners have completed numerous updates between 2024–2025, including fully renovated washrooms, an upgraded kitchen with quartz countertops, fresh paint throughout, modern 6 pot lights in every room, new sod, landscaping, deck, 32-amp EV outlet, A/C, and many more. Filled with natural light and designed for comfort, this well-maintained, move-in ready home is located in a desirable neighbourhood with room to live, work, and entertain. Don't miss this rare opportunity! (id:59646)
650 Johnston Park Avenue
Collingwood, Ontario
LIGHTHOUSE POINT Second level Spacious Unobstructed Water View Corner Unit. This freshly upgraded residence features Beautiful Panoramic Views Of Georgian Bay & Blue Mountain. 3 Bedrooms and 2 Baths, an open concept Living, Dining and Kitchen with gleaming quartz countertops, and four appliances. Enjoy the breathtaking sunset and views towards the water from your expansive west-facing windows and Large 8'X16' Balcony patio, connected to the Living Room, featuring a gas fireplace. The Primary Bedroom is equipped with a 3-piece ensuite, while the 2 additional Guest Bedrooms enjoy a 4-piece separate Bathroom. Additional storage located beside the unit with it's own locked door, further storage located in the building across. The resort-like experience continues with access to 9 tennis courts, 4 pickleball courts, 2 outdoor swimming pools, 2 sandy beaches, over a mile of winding nature trails, 10 acres of protected natural beauty, marina facilities, and a recreation center that houses an indoor pool, rejuvenating spas, a sauna, well-equipped gym, games room, library, inviting outdoor patio seating, a social room graced by a grand piano, and more. Beautiful Sunsets! Resort Like Living! **EXTRAS** couch, dining room hutch, beds can be negotiated. (id:59646)
270 Melvin Avenue Unit# 15
Hamilton, Ontario
This stunning 3-storey freehold townhome offers 3 bedrooms, 1.5 bathrooms, 1600+ square feet of stylish living, lots of storage and 2 outdoor areas! The open-concept main floor is perfect for entertaining, featuring a sleek kitchen with newer appliances, a large island and dining space. Upstairs, enjoy 3 spacious bedrooms, including a primary with his-and-hers closets, with laundry upstairs, a full bathroom and extra storage. High-end finishes, thousands in upgrades, and thoughtful design throughout. Located close to highways, schools, shopping, parks and the Red Hill Valley Trails. Don't miss your chance-schedule your private showing today! (id:59646)
267171 South Line B
Grey Highlands, Ontario
Welcome to your dream homestead in the heart of Grey County! This beautifully maintained 3-bedroom bungalow offers one level living and sits on a sprawling 2-acre property, offering privacy, peace, and a lifestyle that embraces nature at every turn. Enjoy your own spring-fed pond, perfect for quiet reflection or family fun, which is home to a friendly turtle you may see roaming the lush lawn. Take in breathtaking sunset views from the comfort of your backyard or cozy sitting room. The home features a bright, open-concept layout with generous sized windows that flood the space with natural light. Whether you're enjoying a quiet morning coffee or entertaining guests, this home offers comfort and style in every corner. Cooking for yourself or others is a breeze in the large beautiful Kitchen which sits perfectly between Living, Dining and the back deck! The Primary Bedroom has views of surrounding farmland and features a 3pc En-suite and a walk-in-closet. Two additional Bedrooms enhance the one level living of this home, as well as an additional 4-pc Bathroom. The double car garage is perfect for vehicles and storage, with access to the mudroom and Laundry room. If you have a green thumb, or wish to improve it - you'll love the greenhouse and raised beds! In the last 7 years, this home has had many interior and exterior updates including: new windows, hardwood flooring throughout, completely renovated 2 full Bathrooms, added pot lights and fixtures throughout, new roof in 2022, added dishwasher and pantry in 2022, new front door, added a water filtration system to the whole home, added vapour barrier and new siding as well as refinished the stucco. Ideally located just minutes from Lake Eugenia, top-rated ski hills, and a network of scenic hiking trails, outdoor adventure is always within reach. Whether you're an avid skier, hiker, or simply love being close to water, this location offers it all! (id:59646)
1060 Brussels Line
Howick, Ontario
Welcome Home! Here is your opportunity to escape the city limits, enjoy scenic country views and still be walking distance to sports fields, the park, walking trails, local beach and more. This breathtaking 2016 Custom Built ICF home features ample, gorgeous shaker kitchen cabinetry, a large island with seating for 4, dining room large enough for your family harvest table, 4 bedrooms, 3 1/2 bathrooms, finished basement, and is pouring with natural light throughout. You can enjoy the scenery from inside through the sprawling oversized windows or from outside through the convenience of 3 sliding glass doors that lead you to the romantic upper balcony from the primary bedroom, as well as an expansive deck off the dining room & kitchen. The attached garage, almost 1 acre property, and detached shop are just a few key added features of your new home. Conveniently located under an hour drive to Guelph & Kitchener/Waterloo and under 30 minutes to Listowel, Wingham & the beaches of Lake Huron. This stunning home and property are sure to impress, call your REALTOR today to view what could be your new home, 1060 Brussels Line, Wroxeter. (id:59646)
32 - 146 Settlers Way
Blue Mountains, Ontario
SEASONAL RENTAL. FLEXIBLE DATES!! (August and September NOT available). Welcome to Settlers Way. Just steps to Blue Mountain Village, this 3+1 bedroom, 3 bathroom condo is in the heart of four season fun! The open concept main floor with a wood burning fireplace and walk-out to a fantastic patio is excellent for entertaining. Boasting a bedroom on the main floor, two bedrooms on the second floor and a bedroom plus den and rec room in the basement, there is plenty of room for family and guests. Seasonal use of the outdoor pool and tennis courts just adds to the possibilities. **List price is for spring and fall (April-June and Sept-Nov). Prime summer (July/Aug) rate is $2550 and prime winter (Dec-March) rate is $3000. All rates are plus utilities** (id:59646)
191 Allen Street E
Waterloo, Ontario
Welcome to 191 Allen St. E. This beautiful 3-bedroom bungalow is Located in the heart of Waterloo. This Great home is located close to all amenities and includes a basement with a separate side entrance, offering an additional living space or rental potential. Easy access to major highways. Located just minutes from Waterloo and Wilfrid Laurier University, Don't miss this chance to on a piece of Waterloo's charm! upgrades include Furnace and A/C. Call today for your private viewing. (id:59646)
32 Crimson Drive
St. Davids, Ontario
This one owner, model, 3-bedroom, 3-bathroom condominium townhouse provides walk-in ready living with everything you need on the main floor. Situated in Niagara wine region, with easy access to Old Town Niagara-on-the-Lake, the Shaw Festival, multiple wineries, golf courses, Niagara Falls, Niagara College, Outlet Mall and the US Border to name a few. Freshly painted with loads of upgraded features, this beautiful gem is a balanced life dream home. You can lock and leave for extended travel or stay local for nights out on the town. With over 2000 square feet of stylish living, it provides spacious elegance for a growing family or empty nesters maintaining a vibrant, active lifestyle. The light and allure of this home is felt upon entry. High ceilings, wide hallways, hardwood and open concept style provide the balance of easy flow living. The main floor den or 2nd bedroom is perfectly situated where you can enjoy your morning coffee with the sunrise. The private nestled back deck off the dining room allows for sunset evenings to wind down after a long day with a dose of tranquility. The kitchen custom cabinetry with contrasting island featuring granite tops, along with stainless-steel appliances provides ample space for entertaining. Gas fireplaces in the living and family rooms provide the perfect effect for restful times. The main floor primary bedroom has a walk-in closet and an ensuite with body sprays in the glassed-in shower. This home emits first class in the details. Low condo fees of only $253/month provide you with all exterior maintenance including snow shoveling right to your front door and garden watering. Your choice lifestyle to do as much or as little as you choose. The lower level boasts a fully finished walk out to a large outdoor garden patio. This additional living area has a full fridge, wet bar, 3rd bedroom, family room and full bath. California shutters throughout set this house apart, all you need to do is move right in! (id:59646)
2374 Jordan Boulevard
London, Ontario
Are you looking for incredible VALUE? Check out this stylish Alexandra Model TO-BE-BUILT by Foxwood Homes packed with value-level finishes in the popular Gates of Hyde Park community. Enjoy 4-bedrooms, 2.5 bathrooms, over 2100 square feet plus an optional side entrance leading to the lower level. Our Value Finish Package includes luxury vinyl plank floors, carpeted bedrooms and more. Various floorplans and lots available. 2025 and 2026 Closings available. This Northwest London location is steps to two new elementary schools, community park, shopping and more. Welcome Home! **EXTRAS** Join us for our Open Houses each Saturday & Sunday at our Model Home at 2342 Jordan Blvd (Lot 85) between 2pm - 4pm. See you there! (id:59646)
45 - 2700 Buroak Drive
London North (North S), Ontario
Auburn Homes is proud to present North London's newest two-storey townhome condominiums at Fox Crossing. Stunning & stately, timeless exterior with real natural stone accents. Luxury homes have three bedrooms, two full baths & a main floor powder room. Be proud to show off your new home to friends loaded with standard upgrades. Unit 45 is the popular Stuart 2 model. All hard surface flooring on main. Flat surface ceilings, Magazine-worthy gourmet kitchen by Cardinal Kitchens. Above & under cupboard lighting, quartz counters, soft close doors & drawers. Modern black iron spindles with solid oak handrail. Large primary bed has a luxury ensuite with quartz countertop, soft close drawers. Relax in the the large walk-in shower with marble base, tile surround. Second luxury bath with tiled tub surround. Second floor laundry with floor drain is so convenient. A 10x10 deck & large basement windows are other added features. Photos are of this unit as it's ready for occupancy . Model homes located at 2366 Fair Oaks Blvd. OPEN SAT AND SUN 2-4. (id:59646)
67 - 2700 Buroak Drive
London North (North S), Ontario
Auburn Homes is proud to present North London's newest two-storey townhome condominiums at Fox Crossing. Stunning & stately, timeless exterior with real natural stone accents. Luxury homes have three bedrooms, two full baths & a main floor powder room. Be proud to show off your new home to friends loaded with standard upgrades. Unit 67 is the popular Cornell 2 model and ready for quick closing. This condo is already registered. All hard surface flooring on main. Flat surface ceilings, Magazine-worthy gourmet kitchen. Above & under cupboard lighting, quartz counters, soft close doors & drawers. Modern black iron spindles with solid oak handrail. Large primary bed has a luxury ensuite with quartz countertop, soft close drawers. Relax in the the large walk-in shower with marble base, tile surround. Second luxury bath with tiled tub surround. Second floor laundry with floor drain is so convenient. A 10x10 deck & large basement windows are other added features. Photos are of our model home and include upgrades.Model homes located at 2366 Fair Oaks Blvd. OPEN SAT AND SUN 2-4. (id:59646)
6694 Hayward Drive
London South (South V), Ontario
The Belfort Bungalow has Grand Curb Appeal on each end of the Lambeth Manors Townblock. This 2 Bed, 2 Full Bath Executive Layout is Thoughtfully Finished Inside & Out, offering 1,281 SqFt of Main Floor Living, plus 1,000+ SqFt of Unfinished Basement Space. The Main Level features an Open Concept Kitchen, Dinette and Great Room complete with a 12 Vaulted Ceiling and 8 Sliding Patio Door with your Choice of Engineered Hardwood or Ceramic Tile Flooring throughout. Each Belfort Home is Located on a Large Corner Lot 45- or 63-Feet Wide. The Stone Masonry and Hardie Paneling Exterior combine Timeless Design with Performance Materials to offer Beauty & Peace of Mind. 12x12 Interlocking Paver Stone Driveway, Trees/Sod and 6 Wooden Privacy Fence around the Perimeter to be Installed by the Builder. This 4-Phase Development is in the Vibrant Lambeth Community close to Highways 401 & 402, Shopping Centres, Golf Courses, and Boler Mountain Ski Hill. Contact the Listing Agent for a Private Showing! (id:59646)
142 Shirley Street
Thames Centre (Thorndale), Ontario
This affordable and beautiful bungalow located in the anticipated Elliott Estates Development is a wonderful alternative to condo living. Bright and spacious with 9 ceilings, main floor laundry. The eating area is sure to accommodate everyone, the spacious family room and almost an entire wall of glass will allow for the natural light to fill the room. The primary bedroom is located at the rear of the home and has a walk-in closet as well as a 4pc ensuite with walk in shower and tub. The lower level is awaiting your personal touch. Built by Dick Masse Homes Ltd. A local, reputable builder for over 35 years. Located less than 15 minutes from Masonville area, 10 minutes from east London. Some photos are from 140 Shirley - located next door First time buyers may be eligible for FTHB GST Rebate this could result in a purchase price of $572,388.42 More information at https://www.canada.ca/en/department-finance/news/2025/05/gst-relief-for-first-time-home-buyers-on-new-homes-valued-up-to-15-million.html (id:59646)
147 Shirley Street
Thames Centre (Thorndale), Ontario
Welcome to Dick Masse Homes Net Zero Ready home located in the anticipated Elliott Estates on Fairview in the quaint town of Thorndale just minutes north of London. With just over 2400 sq ft of finished living, stone and brick exterior as well as a covered porch. Enter the foyer that leads to the kitchen with walk-in pantry and island. Dining area that is open to the great room with 10-foot trayed ceiling and access to the backyard. The primary bedroom has a spacious walk-in closet that leads to your 4 pc ensuite that includes a walk-in shower. The second bedroom, 4 pc bath and laundry/ mudroom complete the main level. The lower level is where you will find 2 more bedrooms a 4pc bath, spacious rec room as well as ample storage. To qualify as a Net Zero Ready Home, we have exceeded the Ontario Building Code and Energy Star requirements. Roof trusses are designed and built to accommodate solar panel installation. Conduit from attic to mechanical area for future solar wiring. Conduit from hydro panel to hydro meter for future disconnect. Under slab insulation (R10) in basement. Increased insulation value for basement and above grade walls. Increased insulation value in the ceiling. A high-efficiency tankless gas water heater that is owned. High-efficiency Carrier Furnace paired with an Air Source Heat Pump. Ecobee wifi controlled thermostat. Fully ducted Energy Recovery Ventilator (ERV) system. Extremely well sealed airtightness as verified by a third party contractor. Triple pane windows throughout. Verified and registered with Enerquality as a Net Zero Ready Home. This is a quality built home by a reputable builder who has been building for over 30 years locally. Taxes not yet assessed. Dick Masse Homes Ltd., your home town Builder! **EXTRAS** On Demand Water Heater, Sump Pump, Upgraded Insulation, Water Softener (id:59646)
10016 Port Franks Road
Lambton Shores (Port Franks), Ontario
Nestled in the charming lakeside community of Port Franks, this beautiful all-season home offers year-round comfort and modern functionality just minutes from the sandy shores of Lake Huron. Built in 2017, this thoughtfully designed property blends comfort and convenience perfect for weekend getaways, family vacations or full-time living. The bright, open-concept kitchen is ideal for entertaining or family meals, featuring two gas ranges, a double-wide fridge/freezer, and a convenient corner sink. A main floor laundry room with a shower is perfect for rinsing off after a beach day before heading through the rest of the home. Each main floor bedroom includes direct access to the expansive, wrap-around covered porch ideal for morning coffee or relaxing with evening breezes. The fully finished lower level offers two additional bedrooms with large, bright windows, a washroom and a spacious rec room for added living or guest space. Enjoy outdoor living at its finest with a wrap-around covered porch with gazebo, outdoor ceiling fans, and a cozy concrete patio complete with a firepit perfect for starry nights and summer gatherings. Additional features include a gas BBQ hookup, electrical trailer connection, a rolling system for canoe storage beneath the porch, and a standby generator for added peace of mind. Located in the sought-after Port Franks area renowned for its nature trails, boating, and vibrant community this home is the perfect blend of lifestyle, location, and livability. Don't miss this incredible opportunity to enjoy the best of Lake Huron living! (id:59646)
11 Southgate Parkway
St. Thomas, Ontario
Welcome to 11 Southgate Parkway, a charming detached home located in the desirable Orchard Park neighbourhood of St. Thomas. This bright and spacious 3-bedroom, 1.5-bath home offers a fantastic layout for families or first-time buyers. The main level features an inviting living space filled with natural light, while the finished basement provides extra room to relax or entertaincomplete with a rough-in for a future full bathroom. Enjoy the fully fenced and landscaped backyard, perfect for kids, pets, or summer gatherings. With a single-car attached garage for added convenience, this home checks all the boxes. Just a short walk to Mitchell Hepburn School, local parks, and nature trails around Lake Margaret and Pinafore Park. Plus, you're only a quick drive from the beach in Port Stanleyideal for weekend escapes. A great opportunity in a sought-after family-friendly location! (id:59646)
14 Cowan Avenue
London South (South R), Ontario
Welcome to Your Forever Home in Lockwood Park! Tucked away in a nice neighborhood, this beautifully updated 4-bedroom, 2-bathroom backsplit offers the perfect blend of comfort, character, and convenience. From the moment you step inside, you'll feel the warmth of a home that's been thoughtfully cared for and tastefully upgraded. The bright, sun-filled eat-in kitchen has been transformed with refaced cabinets, new countertops, a sleek tile backsplash and floor, modern sink, and built-in dishwasher-perfect for everything from busy weekday breakfasts to weekend baking marathons. The spacious living room invites relaxation with updated flooring, a cozy gas-fitted fireplace, and a new ceiling fan to keep things comfortable year-round. Upstairs, you'll find two generous bedrooms and a beautifully updated bathroom featuring a deep soaker tub (2017) and a bidet-equipped toilet (2014) your own private spa at the end of the day. Two more bedrooms on the lower level offer flexibility for guests, teens, or the ideal home office setup. In 2024, stylish new laminate flooring was added to the lower level and storage room, giving the space a fresh, modern feel. Step outside and fall in love with the backyard-a secluded, resort-style retreat surrounded by lush landscaping. Enjoy long summer days by the 32x16-foot in-ground pool , upgraded with a new filter and liner (2012) and a gas heater (2021) so you can enjoy the season even longer. A new retaining wall (2016) adds structure and charm, while mature greenery ensures complete privacy. With all windows and exterior doors replaced in 2010, this home is as efficient as it is stylish. Located close to excellent schools, parks, and all the amenities you need, this is more than a house-its a lifestyle. Don't miss your chance to make it yours. (id:59646)
99 Duchess Avenue
Lucan Biddulph (Lucan), Ontario
Welcome to 99 Duchess Ave. Step into timeless charm with this beautifully preserved circa-1885 Ontario cottage in the heart of Lucan. Rich in character and history, this 3-bedroom, 2-bath home offers a rare blend of original warmth and thoughtful modern updates. Soaring 9-foot ceilings, wide baseboards, and a welcoming layout create an airy yet cozy feel. The front of the home features two spacious bedrooms and a full 4-piece bath, while the private primary suite is tucked away at the back with its own ensuite. The family room, centered around a gas fireplace, flows seamlessly into the kitchen and dining area perfect for everyday living and entertaining. Outside, the curb appeal is undeniable with a full-width front porch, elegant stone and wood siding, and a stone driveway. The fully fenced backyard is a serene retreat with a deck and beautifully landscaped gardens front and back. All the charm of yesteryear, nestled in a peaceful, walkable community just minutes from London. (id:59646)
5 Golding Place
St. Thomas, Ontario
Welcome to 5 Golding Place! Beautiful, conveniently located one floor semi on a quiet cul-de-sac in the family-friendly neighbourhood of St. Thomas. This home is well built with three good-sized bedrooms on the main floor and an open concept living and dining space that leads into the kitchen with plentiful cupboard space. A side entrance leads you to the lower level with a finished family room plus a laundry area and large unfinished storage space with a 3pc bathroom. The backyard is fully fenced with mature trees and foliage, ready for your gardening expertise. The location offers great schools and shopping within walking distance, and many restaurants nearby. This home has been well-maintained and additional highlights include new furnace (2024), paint (2025), flooring (2025). Book a private viewing today! (id:59646)
5 Nora Place
Central Elgin, Ontario
Tucked away on a quiet court, this one-of-a-kind bungalow offers room to grow inside and out. Set on nearly half an acre of green space, it's a dream for gardeners, tinkerers, or anyone craving some breathing room. The unique layout gives it personality, while the large garage/workshop is perfect for projects, storage, or serious hobby space. Inside, the home has been lovingly maintained and is in excellent condition, and is ready for a modern touch. The big, bold kitchen is built for serious cooking (and serious company), while the partially finished basement adds a ton of extra space and storage. Peaceful, private, and just minutes from all the amenities the city has to offer this one's got potential, presence, and plenty of possibilities. (id:59646)
136 Columbia Avenue
London North (North N), Ontario
Introducing this charming 1.5-storey home set on a sprawling mature treed lot. Upon entering, you'll be greeted by a professionally finished kitchen featuring beautiful white cabinetry, perfectly complemented by a spacious living room and two generously sized bedrooms. One of the bedrooms offers a walkout, providing a seamless connection to the outdoors. The main floor also features a 5-piece bath, adding a touch of luxury to daily living. Retreat to the primary suite upstairs, complete with additional living space for relaxation and personal retreat. Hardwood flooring graces the main floor, while new windows and doors bring in natural light and enhance energy efficiency. The basement offers a cozy rec room with a fireplace, ideal for gatherings or quiet evenings in, along with laundry and a convenient work space with work bench. Step outside to discover the beautiful large backyard with a new deck, offering a serene space for outdoor enjoyment and entertaining. An attached single garage with front and back access provides convenience. Located near Western University, Oxford Street, and Downtown, this home offers easy access to amenities and entertainment. With all the updates and finishing touches already in place, all that's left for you to do is move in and start creating your own cherished memories in this delightful home. (id:59646)
1044 Medway Park Drive
London North (North S), Ontario
Located in North London, this 4-bedroom sun-filled home shows beautifully and features quality finishes in an open-concept design. Built in 2013, it features hardwood floors, 9-foot ceilings and large windows in all principal rooms. The kitchen features ceiling-height shaker cabinetry, granite counters and a large island with pendant lighting and ample seating. The spacious dining area is open to the great room with custom built-ins and a floor-to-ceiling stone fireplace. Sliding doors in the eating area lead to a covered deck in the private, treed and fenced in yard. The spacious home office/den is located just off the foyer and offers a perfect quiet and separated space on the main floor. Upstairs, the large primary bedroom features a walk-in closet and an ensuite with a soaker tub and glass shower. The finished lower level features a family room with a fireplace, plenty of storage, and a bathroom rough-in. This home is move-in ready, has impressive finishes and features a designer feel throughout. Located across from a green space and playground, this home is in the perfect location for busy and active families. (id:59646)
12 Hawthorn Court
St. Thomas, Ontario
Located on a quiet court in the desirable north end of St.Thomas, this 3-bedroom, 2.5 bath family home offers exceptional privacy and convenient access to nearby trails, with schools, shopping malls, and amenities just a short drive away. The fully fenced, landscape backyard is ready for summer fun, featuring a saltwater above-ground pool, a top-of-the-line hot tub, and a versatile 8x10 shed-perfect for storage. Inside, the home features a spacious kitchen with a central island, stainless steel appliances including double oven, and bright open-concept living areas. The dining area is generously sized to accommodate a growing family to host large family gatherings with ease. A finished basement adds flexible living space, ideal for a rec room, home office, or play area. Recent upgrades include a metal roof installed in 2021 with a 50-year transferable warranty, a new concrete double driveway completed in October 2024 that fits up to 4 cars, and a high efficiency furnace and A/C unit installed in 2020. Additional features include an Ecobee smart thermostat and energy-efficient LED lighting throughout. This is a move-in ready home in a fantastic family-friendly neighbourhood-perfect for making summer memories. (id:59646)
868 Reeves Avenue
London North (North I), Ontario
Welcome to 868 Reeves Avenue, where family-friendly living meets everyday convenience in the heart of NW London. This beautifully maintained 3-bedroom, 3.5-bathroom home offers over 2,500 sq ft of finished living space designed for growing families who want comfort, connection, and style. Step inside to an open-concept main floor with modern tile and laminate flooring, a spacious great room perfect for playdates or movie nights, and a bright kitchen ready for weekday breakfasts and weekend entertaining. Upstairs, you'll find three generously sized bedrooms, including a serene primary suite with a walk-in closet and an ensuite bathroom ideal for quiet moments after bedtime stories. The fully finished basement expands your living space with a large rec room, a full bathroom, and a finished laundry room (2023), perfect for toys, guests, or a home office. Outside, enjoy summer evenings on the backyard deck, a fully fenced yard for kids or pets, and a storage shed for your extras. Located steps from parks, walking trails, schools, Costco, and transit, 868 Reeves Avenue offers more than just a house. It's a home in a community where your family can truly grow. Dont miss this move-in ready opportunity to plant roots in one of Londons most welcoming neighbourhoods. (id:59646)
8458 Lazy Lane
Lambton Shores (Port Franks), Ontario
Welcome to 8458 Lazy Lane with two separate gated cement entrances, truly a one-of-a-kind riverfront estate where comfort meets lifestyle on a double lot with spectacular views. If you've been dreaming of riverfront living, this rare property offers a bungalow with over 3,100 square feet of finished space, a heated pool, fenced yard, a massive 60 x 30 shop with an additional living quarters, and two 45 boat docks. Step onto the oversized covered front porch, perfect for morning coffee or playtime with kids and pets in the fenced yard. Inside the bungalow, the main level showcases an open-concept kitchen with quartz counters, leading to a stunning cathedral-ceiling family room with a gas fireplace. The master bedroom includes a walk-in closet, private deck access, and shares the main 4-piece bath. The lower level includes two additional bedrooms with new carpet, a Rec room, laundry, two storage rooms, a stylish powder room, and a full bath with a walk-in tiled shower. Attached is an insulated 1-car garage, plus a sunroom and a large back deck leading to the hot tub and pool area. The incredible shop boasts a 14-foot high door ideal for boats, trailers, RVs, jet skis, sleds, or a workshop. What makes this shop truly special is the two separate living spaces. The lower unit includes two bedrooms and a 2-piece bath, while the upper suite features a full kitchen, 3-piece bath, family room, one bedroom, and a large private deck with breathtaking river views ideal for extended family or Airbnb income. Enjoy a 20-foot round above-ground heated pool, riverside patio bar, two stairways to 45-foot floating docks, and your own private river retreat. Out front, you have a gardeners' delight with a hobby greenhouse surrounded by a vegetable garden and a sitting area. This is the riverfront lifestyle you've been waiting for. Book your showing today, this gem won't last! (id:59646)
144 Lacey Crescent
London South (South X), Ontario
Welcome to 144 Lacey Crescent! This beautifully maintained bungalow is move-in ready and nestled in the highly sought-after White Oaks area. Featuring 3 spacious bedrooms and 2 full bathrooms, this home offers a fully finished basement with a convenient side entrance perfect for in-law potential, extra income or additional living space. Enjoy a large, private backyard and a massive concrete driveway with plenty of parking. Located within walking distance to excellent schools, grocery stores, restaurants, the community center, and White Oaks Mall. Plus, you're just minutes from major highway access. A fantastic opportunity for families, first-time buyers, or investors! (id:59646)
67 Farmington Avenue
Aylmer, Ontario
Discover the charm of this welcoming two-storey brick home, nestled in a sought-after neighborhood of Aylmer, Ontario. With three bedrooms and one and a half baths, this property offers a comfortable and functional space for families. The beautifully landscaped yard features mature trees, a fenced-in backyard for privacy, and a spacious deck with a gazebo perfect for relaxing or entertaining. An attached garage with inside entry, a double-paved driveway, and ample parking add to the convenience. Inside, the main floor includes a bright eat-in kitchen alongside a versatile dining room that could also serve as a home office, enhanced by French patio doors leading to the backyard. The cozy family room offers a welcoming space to unwind. The finished lower level provides additional living space with a rec room, plenty of storage, a large laundry/utility room, and a bonus space that could be used as a pantry or extra storage. Recent updates include a new washer, dryer, and dishwasher, making this home truly move-in ready. Don't miss the opportunity to see it for yourself! (id:59646)
1795 Brayford Avenue
London South (South K), Ontario
Just in Time for Summer - Your Backyard Oasis Awaits! Every day feels like a getaway in this incredible backyard oasis. Welcome to this beautifully maintained 4-bedroom, 5-bathroom home in the sought-after, family-friendly community of Wickerson Hills. Tucked away on a quiet, temporary DEAD- END STREET with no through traffic, it's the perfect setting for children to play safely and families to thrive. From the moment you arrive, pride of ownership is evident from the meticulously landscaped front lawn to the sun-filled, open-concept interior offering over 2,800 sq. ft. of finished living space above ground. The main floor boasts a private office, a spacious family room with decorative waffle ceilings and fireplace, filled with natural light, and a stunning kitchen featuring a large island - ideal for entertaining or whipping up your favourite meals. You even have 2 large spaces for Dining, perfect for large families! Upstairs, you'll find four generously sized bedrooms, including a serene primary retreat complete with a spa-inspired ensuite and closet. The partially finished basement offers flexible space for a second office, and you can use the unfinished space for a home gym, or future rec room, with ample storage options to keep life organized. But the crown jewel? The showstopping backyard - your private summer sanctuary. Enjoy the 14-ft INFINITY POOL, a covered deck, gazebo, and expansive patio space designed for unforgettable BBQs, birthday parties, and relaxed evenings under the stars. The Infinity Pool is the ideal universal aquatic gym, equipped with swim jets, therapy seats, a wide swim lane, plus a lighting package and sprinkler for the ultimate experience. MAXXMAR designer blinds throughout add style and function to every room. All this, just minutes to top-rated schools, parks, shopping, and major highways.This is more than a home - it's a lifestyle. Welcome to your forever home in Wickerson Hills. Don't miss your chance to experience it in person! (id:59646)
71 Ann Street
Ingersoll (Ingersoll - South), Ontario
Welcome to this beautiful 2.5-storey brick home brimming with character. Featuring 3 spacious bedrooms and 2 bathrooms, this home offers a perfect blend of classic charm and modern convenience. Step inside to a warm and inviting living room complete with a cozy gas fireplace, ideal for relaxing evenings. The adjoining dining room is filled with natural light and boasts a built-in china cabinet perfect for hosting family gatherings or entertaining guests. At the back of the home, you'll find a versatile flex room with main-floor laundry and a convenient 2-piece bathroom, adding extra function and comfort to the layout. Upstairs, discover three generously sized bedrooms and a well-appointed 3-piece bathroom. The third floor is a blank canvas, ready to be transformed into a home office, studio, playroom, or additional living space, whatever fits your lifestyle. Recent updates include a repaved driveway (2022), offering improved curb appeal and peace of mind. Located in a great neighborhood close to all amenities, don't miss this opportunity to own a timeless home in a vibrant, family-friendly community. (id:59646)
269 Briscoe Street E
London South (South F), Ontario
Destined to become an Old South gem, this Wortley Village area home has character ! This house has proudly been a happy home for the same family for 54 years ! Time to pass the keys to the next generation that will surely feel the same way. Everything is here that you would expect of an Old South home built in 1922 original hardwoods, custom built-ins and staircase, cozy living room with gas insert fireplace ( originally wood burning ). Lovely terrace doors from the dining area to the covered front porch. Beautiful brown brick and situated on a deep lot with potential to build a garage / workshop at the rear of the property. Parking space would easily suit 3 cars. Roof has been updated. Forced air gas furnace with central air conditioning. Short walk to Wortley Village shops, restaurants, and pubs ( it feels like a small hamlet inside a big city, recognized as the best neighbourhood in Canada in 2013 by the Canadian Institute of Planners ). There are parks, schools, shopping all within the confines of this coveted community. (id:59646)
946 West Village Square
London North (North M), Ontario
Welcome to 946 West Village Square, this well-maintained 3- storey Morden townhome with above ground level 4-bedroom, 2.5-bathroom and the low maintenance condo fee located in a family-friendly neighbourhood in North London and just 10 minutes drive to University of Western. This is a great opportunity for first-time home buyers or families looking for a comfortable and functional space in a convenient location. The ground level offers practical features including the spacious foyer and one bedroom leads to backyard! On the second floor, enjoy a bright and open layout with front and back balconies.The Morden kitchen comes equipped with stainless steel appliances and includes an extra storage unit, providing plenty of space for pantry items or cookware. The kitchen flows into a comfortable dining area, ideal for family gathering or entertaining. Both The spacious living room and Family room open onto a private balcony , this is perfect for relaxing outdoors or enjoying your morning coffee and beautiful views from the back balcony! Upstairs on the third floor, you will find Primary bedroom features 4-p ensuite and a walk-in closet, other two well-sized bedrooms and a full bathroom and a convenient laundry closet . Other features including fresh painted of the Entire property; The single-car garage provides direct interior access; unfinished basement bath rough-in . Parks, schools, shopping, and transit close by. Move-in ready! This townhome combines low-maintenance living with great space and location to meet all your needs and also could be the perfect investment! Book your private showing today! (id:59646)
10029 Florence Street
Southwold, Ontario
Welcome to 10029 Florence Street; a home tailor-made for families. With ample parking (4 driveway, 1 garage), step inside to a tasteful and bright open living space full of natural light, highlighted by stylish main-floor updates: LVP flooring, electric fireplace, quartz countertops and kitchen appliances all in 2021. Step outside to a spacious back patio and fenced backyard looking out to sunsets and stars. Back inside, head upstairs to three secluded bedrooms, highlighted by a spacious primary with large windows, a walk-in closet, and an ensuite entrance to the shared bathroom. Plus, enjoy the convenience of a second-floor laundry room with updated appliances (washer 2023; dryer 2024). Lastly, the large, finished basement is the perfect place to run around with the kids or host a movie night. Located in a safe, quiet suburb; you're 10 minutes from everything in St. Thomas, and 20 minutes from London. Plus, get the better of traffic with your choice of two key arteries: Wellington or Wonderland. Book your showing today! (id:59646)
154 Foster Avenue
London North (North N), Ontario
Welcome home to this adorable 1.5 storey, ideally situated for an effortless lifestyle! Nestled along public transit routes in Oxford Park for easy access to schools and directly across from Cherry Hill Mall, this charming residence offers the ultimate in convenience. It's truly a perfect option for first-time homebuyers, downsizers, or parents seeking a comfortable home while their kids attend UWO or Fanshawe College. Step inside and discover a thoughtfully updated interior with charming arched hallways, boasting 5 bedrooms and 2 full bathrooms. The main floor shines with new paint (2025), flooring and baseboards (2021) and features two bedrooms, including the primary bedroom, offering convenient one-level living. The heart of the home, the kitchen, was beautifully enhanced in 2020 with a stylish backsplash and new countertops, upper cabinets (2023). One of the unique highlights of this home is a fun loft space, perfect for use as a bedroom, office, or additional recreation space, offering endless possibilities to suit your needs. The lower level features two additional bedrooms, or can be configured to provide a second versatile recreational space, perfect for entertainment or a cozy family retreat. The basement bathroom underwent a full renovation in 2023, adding to the home's comfort and appeal. Peace of mind is paramount with the egress window in the basement, installed in 2023, ensuring safety and natural light. Practicality meets style with a convenient mudroom featuring brand new paint & flooring in 2025 and direct patio doors leading to the exterior. Enjoy the ease of a widened driveway, completed in 2022, offering plenty of parking.This home also boasts significant updates for long-term enjoyment, including a metal roof installed in 2017 with a 50-year transferable warranty and breaker panel 2015. A fully fenced yard, enhanced with trees offers the perfect sized yard for fun bonfires and lawn games. Detached garage currently used for storage. (id:59646)
16 Duskridge Rd Road
Chatham-Kent (Chatham), Ontario
Welcome to this beautifully crafted semi-detached home located in the desirable and rapidly growing subdivision of Prestancia, where modern design meets comfort and functionality. Offering 2500 sq ft of finished living space spread over the main and lower levels. Featuring 3 beds + 2 versatile dens, 3 full baths. From the moment you arrive, you're welcomed by a charming covered front porch with rustic wooden posts that complement the warm blend of wood and stone textures featured throughout the homes exterior an inviting first impression that sets the tone for what's inside. Step inside to discover a thoughtfully designed main floor featuring 2 spacious bedrooms, including a primary retreat with a luxurious 4-piece ensuite, walk-in closet, and his-and-hers vanity surrounded by custom cabinetry for optimal storage. An additional 4-piece bathroom offers an oversized countertop and ample cabinetry, ideal for guests or family. The heart of the home is the open-concept living and kitchen area, where natural light pours in and highlights the upscale quartz countertops, top of the line appliances (including a gas stove, smart fridge, and dishwasher), and a dedicated coffee bar/pantry area with extensive cabinetry. The living space opens directly to a fully fenced backyard, complete with a covered patio perfect for BBQing rain or shine and plenty of room for gardening enthusiasts. Downstairs, the fully finished basement provides exceptional additional living space with 1 bedroom and 2 versatile dens, and a large family room. The spa-inspired 3-piece bathroom features designer ceramic tile, LED mirror, and a luxurious towel warmer, creating a serene retreat. Additional features include: Double garage & double-wide driveway, Luxury vinyl plank flooring throughout. Move-in ready with high-end finishes, top of the line appliances, custom-made window coverings, central vac rough-in and HRV. (id:59646)
17 Langarth Street E
London South (South F), Ontario
Prime Wortley Village Location! This completely renovated and sundrenched home features 2 bedrooms, 1.5 baths, inviting foyer to open concept living/kitchen with breakfast bar. Large primary bedroom and second bedroom, main floor family room to deck overlooking large treed fully fenced lot. Lower level rec room with 2 piece bathroom. Wiring, plumbing, windows, flooring and more all updated. Relaxing verandah and more! (id:59646)
71 Sparta Street
St. Thomas, Ontario
Step into this inviting 3-bedroom, 1-bathroom bungalow, tucked away in a serene, family-friendly St. Thomas neighbourhoodjust minutes from the stunning trails and natural beauty of Pinafore Park. Situated on a sprawling pie-shaped lot, this home boasts a backyard oasis with family a private patio and ample room for gardening, entertaining, or future expansion to suit your vision. Inside, a bright and versatile layout offers plenty of potential to create your personalized haven. The oversized single-car garage is a craftsmans dream, providing abundant space for tools, storage, or your next big project. Downstairs, the full basement includes a dedicated workshop, perfect for DIY enthusiasts and hands-on homeowners. Ideal for first-time buyers or small families, this home delivers a rare blend of space, location, and value. Enjoythe ease of bungalow living just steps from nature and close to all the amenities St. Thomas has to offer (id:59646)
718 William Street
London East (East F), Ontario
Charming Century Cottage on William Street close to Piccadilly Street. Features include 3 bedrooms, high ceilings, private drive, main floor family room, new kitchen 2020, new A/C 2022, new furnace 2024, 100 amps on breakers, replacement windows and more. This is a fabulous opportunity to move into a meticulously maintained home close to all amenities. Easy to show. (id:59646)
573 Churchill Crescent
Strathroy-Caradoc (Mount Brydges), Ontario
Welcome to the ultimate backyard paradise in the heart of Mount Brydges, where small-town charm meets big-time fun! Sitting on a massive 125 x 130+ lot, this 3 bedroom, 1.5 bath home is packed with perks: an above-ground pool, multi-tiered deck, covered cabana, powered workshop shed, garden shed, covered hot tub section with private change rooms, a garden nook. There's a single car garage, and oversized attached carport. There is a dedicated RV parking with a 220V hookup and enough driveway to host every party guest and their camper too! Inside, the sellers passion for quality shows in every detail, starting with a brand-new kitchen featuring Sloans quartz countertops, all-new flooring throughout, a bright and spacious living room, and a dining area that flows perfectly to the deck and fenced yard. Upstairs, you'll find three cozy bedrooms and a beautiful 4-piece bath. A private office is located on the ground level with its own fireplace, perfect for remote work or creative escapes. Theres also a two-piece powder room on the ground level and access to the covered deck with the hot tub right there. Plenty of storage space in the lower level of the basement. This lovingly renovated home is truly move-in ready and waiting for the next family to fall in love. All just steps from Churchill Park, local playgroups, and everything that makes Mount Brydges a hidden gem, like friendly faces, great schools, and that peaceful small town vibe just minutes from the city. Don't miss your chance to own a home that's as fun as it is functional. Let the good times roll! And yes, the rumours are true: the Tiki Hut comes autographed by Easton Cowan, Memorial Cup MVP and first-round Toronto Maple Leafs draft pick! The Tiki bar is proudly stocked by local legends NE1 Spirits, this one-of-a-kind outdoor oasis sets the tone for a home that's all about making memories. (id:59646)
242 Emery Street E
London South (South F), Ontario
Charming 2-bedroom home located in the heart of Old South, just steps from vibrant Wortley Road! The main floor features a functional layout with clear sightlines from the kitchen to the living room, creating a bright and welcoming space. The finished basement offers additional living space, perfect for a home office, along with a spacious laundry area and plenty of storage. Step outside to a private backyard with a deck, ideal for entertaining, enjoy a backyard fire or a play area for kids and pets. Recent updates include washer and dryer (2021), newer A/C (approx. 2022), updated bedroom windows, new oven/fridge/microwave (2023), plus a refreshed exterior pathway. Full of character and charm! Book your showing today! (id:59646)
79 Glass Avenue
London East (East N), Ontario
Welcome home to 79 Glass Avenue, a big lot in one of the best neighborhoods in East London, fully renovated with a new Furnace (2025), a new air conditioner (2025)with a new 200Amp breaker panel. Three bedrooms on the main floor. Newly built and never used two and a half washrooms. Two newly built kitchens with never-used appliances. Newly built two-bedroom Basement with a separate entrance for good future rental income. This home comes with 8 parking spots. It's a prime location to enjoy quiet living, close to schools, grocery stores, shopping, and quick highway access. The large driveway provides ample parking with a carport, and the backyard is partially fenced. ** This is a linked property.** (id:59646)
836 Westbury Crescent
London South (South O), Ontario
Welcome to this beautiful 4-bedroom, 3 bathroom home in the highly desirable Norton Estate area of London. Set on a mature, nicely treed lot, with a perfect mix of sun and shade, this property offers timeless appeal and thoughtful functionality. The main floor features formal principle rooms, including a separate dining room and a spacious family room. The living room is warm and inviting, anchored by a charming fireplace. The kitchen boasts rich Cherrywood cabinetry, blending style and durability, while hardwood flooring flows throughout both the main and second levels, and timeless details such as crown molding and wainscoting enhance the homes classic character. Upstairs you will find 4 generously sized bedrooms, while the finished lower level offers excellent versatility with a dedicated office and a large recreation room perfect for home theatre, play area, or workout space. An additional feature is the double car garage direct access into the house and a concrete driveway for 6 cars. This home is set in a mature family-friendly area close to parks, schools and amenities; this home blends comfort, style and function in one of Londons most established and desirable boutique communities. (id:59646)
2441 Moe Norman Way
London South (South A), Ontario
Welcome to carefree lifestyle living at RiverBend Golf, the only 'gated' 50+ adult community in London with 24-hour concierge coverage, where more than 400 bungalows are located around the private championship RiverBend Golf Course in an Audubon Society certified setting. This former model home is the most popular model built in RiverBend, the Merion, has 1831 s/f of exquisite finishes. This home is loaded with amazing features, including a large great room with a gas fireplace, engineered wide plank blonde flooring in most rooms, large functional kitchen with a spacious island both with quartz countertops , plenty of cabinetry and a pantry, separate dining room, stainless steel appliances, two spacious bedrooms, a four piece ensuite bath and another four piece bath for guests. The bonus feature of this home is the enclosed back patio that allows you to sit out all evening and watch the ball game without worrying about bugs! Residents have access to the incredible 28,000 sq ft Clubhouse, with its restaurant, bar, and verandah, which allows a breathtaking view of the golf course, as well as its heated indoor pool and exercise facilities. RiverBend offers the opportunity to get involved in a wide range of activities through more than 20 Social Clubs, ranging from Bridge to Photography to Pool and Snooker. The land lease is $928.70. Land lease will increase by $50/month at Closing. No Land Transfer Tax is payable. Maintenance: $633.31/mo. covers concierge, lawn care, snow removal and Clubhouse privileges. Book your showing today to come view this home and learn more about the lifestyle this community offers. (id:59646)
99 - 1924 Cedarhollow Boulevard
London North (North D), Ontario
Welcome to 1924 Cedarhollow Blvd #99, a beautifully maintained 3-bedroom, 2.5-bathroom condo townhome nestled in the desirable Cedar Hollow community of North London. This spacious home offers bright, open-concept layout perfect for families, professionals, or down-sizers alike. Step inside to find a living and dining area featuring large windows, fireplace, premium flooring, and neutral tones throughout. The modern kitchen boasts stainless steel appliances, ample cabinetry, a island, and a convenient breakfast bar ideal for entertaining. Upstairs, the generous primary suite includes a walk-in closet and a private ensuite bath, while two additional bedrooms share a stylish main bathroom. The finished lower level provides a versatile space for a family room, home office, or fitness area. Enjoy outdoor relaxation on your private patio with lush green space. Parking is a breeze with an attached garage and private driveway. Located just minutes from parks, top-rated schools, shopping, and trails, this turnkey home offers the perfect blend of comfort, style, and location. Low condo fees, a well-managed complex, and peaceful surroundings make this an unbeatable opportunity! (id:59646)
338 Cheapside Street
London East (East B), Ontario
Attractive, charming, old north bricked two story located near Western University, Saint Joseph's and University hospitals, and within old North public school boundary. Large covered front porch, updated driveway with double interlocking bricks and access to deep private rear yard with storage shed. Main and second levels, feature, hardwood flooring and elevated, original trim, door and window mouldings. Living and dining rooms, kitchen and main floor bedroom, all with 9 foot ceilings. Main floor 2-piece, bath, and rear access door to back deck (2023). Second level has two large bedrooms with carpeting (hardwood under carpeting) end closets (both 11x4 ft). Large 4-piece bath with generous closet. All upper level windows replaced.(2019). Large walk-in hall closet.(6.5x5 ft). Lower level features walk up and walk out access, potential for extra income. Open living area with kitchenette (new flooring 2025), fridge, separate eating area, three piece bath (new flooring 2025), and large bedroom/den(16x10ft) with closet, providing extra private living space. Other updated features include Second floor windows 2019, Furnace 2020, Updated electrical panel, Shingles 2022, Wash machine 2025, eavestroughs and downspouts 2025, Humidifier 2024, Fenced yard, Central air. (id:59646)
23471 Heritage Road
Thames Centre (Thorndale), Ontario
Enchanting hobby farm located 25 minutes from London with 4 bedrooms, 3 bathrooms, updated century home, small barn and modern driveshed. This property is brimming with character and unique features and is just under 5 acres. The grounds offer a mature forest with trail, a pasture, tall beautiful trees throughout, a small barn, driveshed for parking and/or home business and has a front kitchenette, wood shed right by a wood delivery door to the basement, a tree fort, gardens galore, a pond and the house. The original home was built in 1880 with an extension added in 1981. The combination has created a warm haven for the whole family home with plenty of quality space. The kitchen area overlooks the lower family room with expansive windows to the south. In the kitchen itself is an oversized peninsula counter perfect for creating family feasts, and pantry space to no end. The living room has a murphy bed with close-by bathroom and den; perfect for guests or an in-law suite conversion. The main floor bathroom has a bonus stacking laundry space to streamline your chore list. The lower family room is the ideal space to sit back by the wood stove and read a novel mid winter. It has built-in shelves for a library of books or dvd's and is a perfect media space. The bedroom level will not disappoint either with a large owner's suite with private bathroom, another common bathroom, and 3 more generously sized bedrooms. All bedrooms have great closet space and one even has an upper hidden hobbit room. Other features include fully functional zoned electrical wall heaters for the ability to customize your family's needs, a wine room, a wood room, climbing wall in the driveshed, loads of updates to the mechanics, and more. Ask your agent for a full detailed list. Schedule a showing with your own agent to avoid commission reduction or visit during an open house. (id:59646)
27 - 1800 Sumac Way
London South (South B), Ontario
Welcome home to 27-1800 Sumac Way. Located in the prestigious Sifton built Evergreen at Warbler Woods development, you'll appreciate the upgraded features and attention to detail in this lovely 3 bedroom, 2 bathroom, 1 floor condominium that boasts a professionally finished lower-level family room, bedroom and 4 piece bath. Generous bedroom sizes and entertaining spaces make this bright, sophisticated and functional bungalow a place you can comfortably downsize to while still enjoying ample space for hosting family and friends. Designer touches like the tray ceiling in the living room, along with upgraded flooring, fixtures and lighting, and a phantom screen door make this a place you'll be happy to call home for many years to come. From the double-car interlocking driveway and attached garage to the large principal rooms and private outdoor deck with retractable awning, the only thing left to do is move in and start enjoying the worry-free and well-appointed lifestyle you deserve. End units in this exclusive development don't come on the market often. (id:59646)
20 Linden Lane
St. Thomas, Ontario
Welcome to 20 Linden Lane - A Hidden Gem in Northeast St. Thomas Tucked away at the end of a quiet cul-de-sac, this beautifully maintained MP-built 4-level backsplit sits on a massive 14,900 sq ft landscaped lot - fully fenced and featuring a large deck and hot tub, ideal for summer evenings and entertaining. Located in a family-friendly neighbourhood, you're just 15 minutes to London, Port Stanley's beaches and walking distance to two local parks: 1Password Park and Burwell Parkette-perfect for outdoor fun and community enjoyment. Step through the covered front porch into a spacious, sun-filled foyer that opens to an inviting living and dining area. The heart of the home is the expansive kitchen, complete with a large island, abundant cabinetry, high ceilings and direct access to the double garage with built-in workbench. Upstairs the primary bedroom spans 18' x 11', complemented by a generous 5' x 8' walk-in closet. A second bedroom and a 3-piece bathroom complete the upper level. The bright third level boasts a large rec-room with gas fireplace, oversized windows and a second 3 piece bath - an ideal space for family movie nights or guests. The lower level features a home office or den, storage rooms, cold cellar, laundry and utility room providing flexibility and functionality. With approximately 2,000 sq. ft. of finished space, this home is a true family haven-offering room to grow, host and enjoy. The soccer-field sized backyard is a rare find, perfect for kids, pets or even a garden oasis. Flexible possession available, move in by July 1st, 2025! (id:59646)

