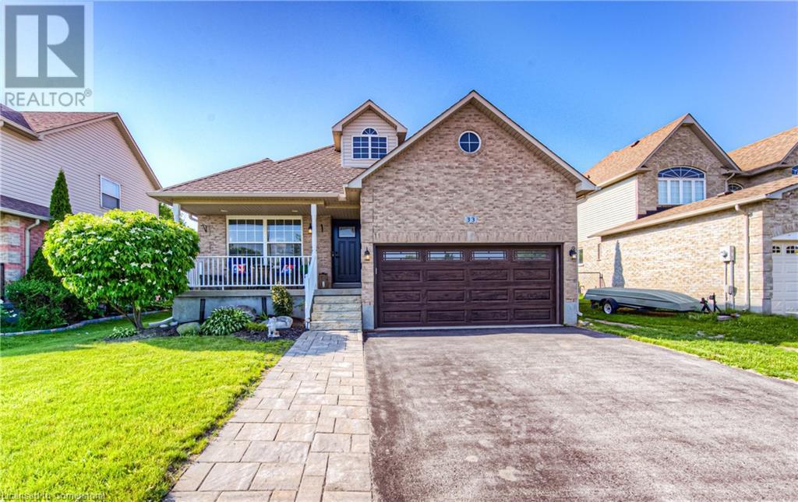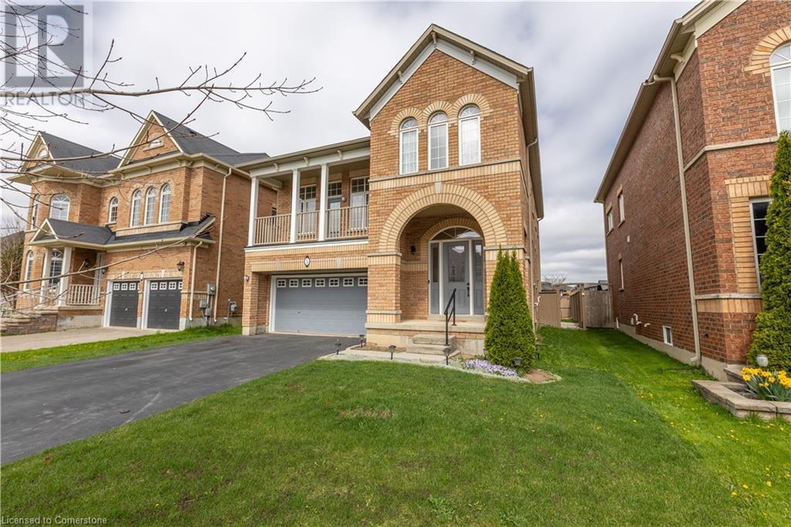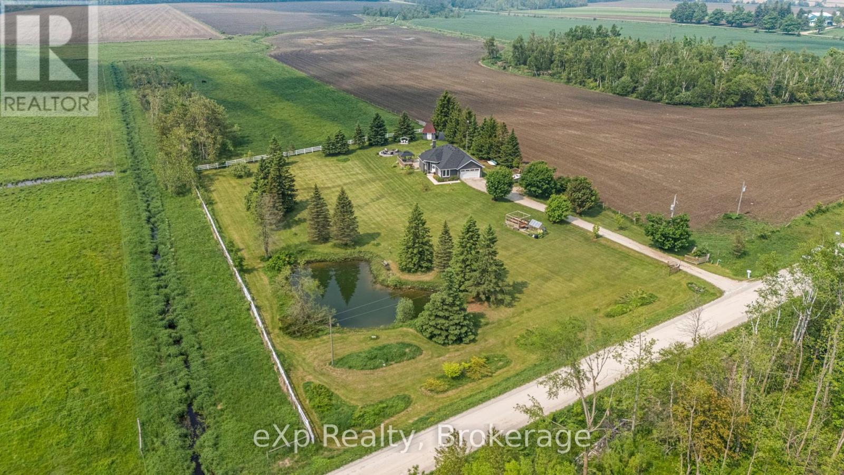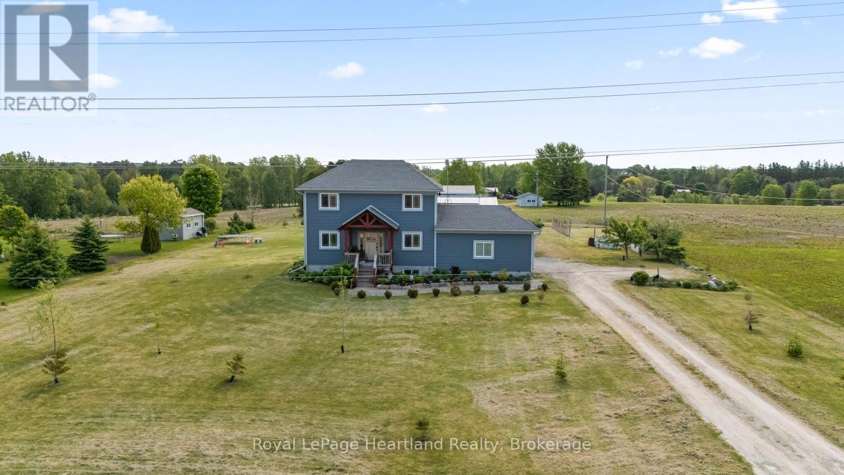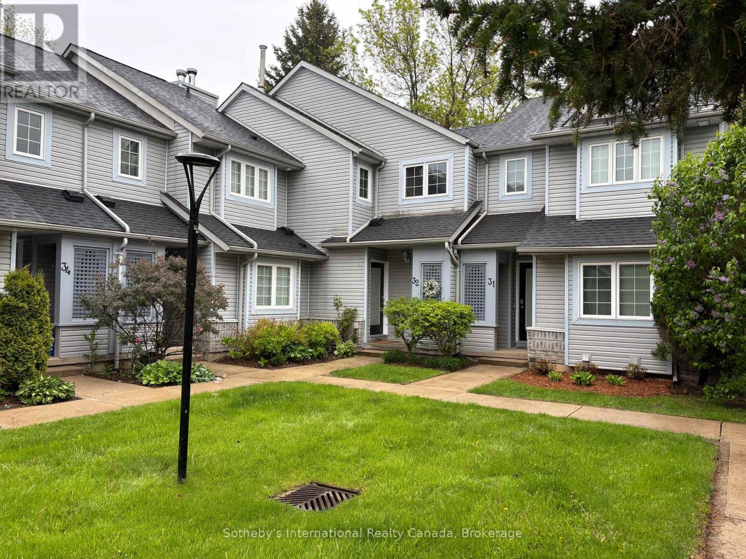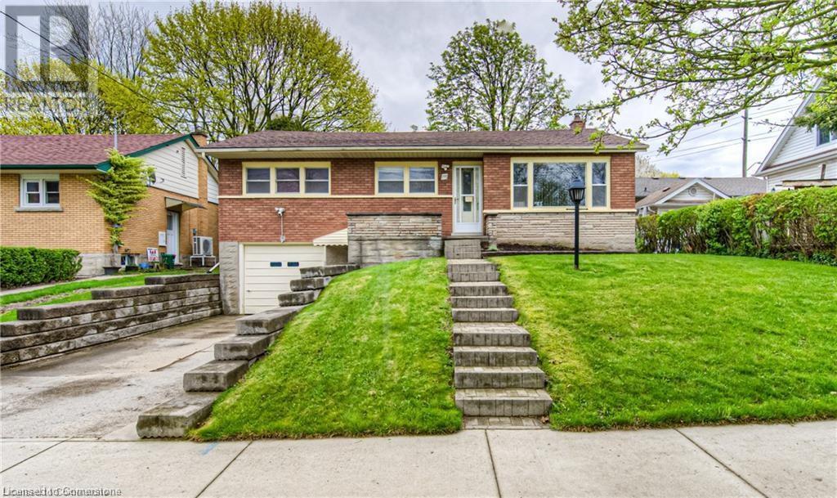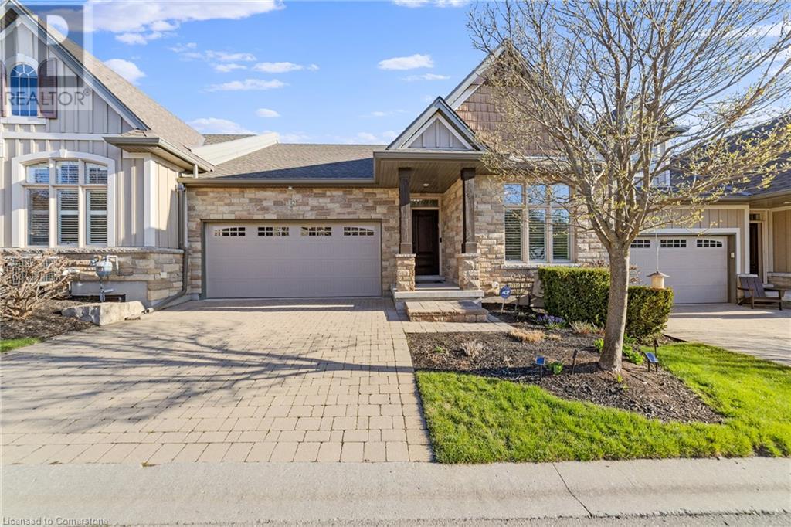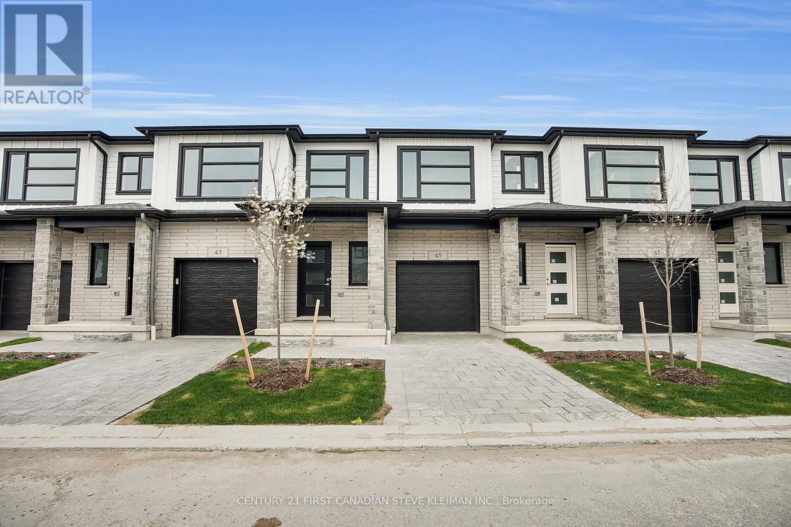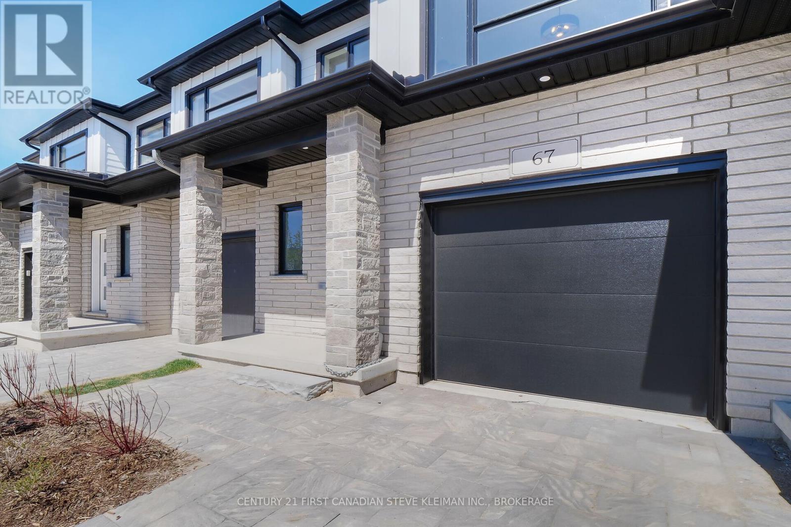33 Watson Crescent
Ayr, Ontario
Welcome to 33 Watson Crescent — a beautifully maintained bungalow offering the perfect blend of small-town charm and modern-day comfort. Tucked away on a quiet crescent in the picturesque and family-friendly community of Ayr, this home is just minutes from city conveniences and offers excellent 401 access for commuters. This thoughtfully designed bungalow features 3+1 bedrooms and 3 full bathrooms, making it a versatile space for families of all sizes. The layout includes a separate living or dining area, a large open kitchen with dinette, and a cozy family room complete with a gas fireplace. Two bright sets of patio doors open to the backyard, flooding the main floor with natural light and offering effortless indoor-outdoor living. The fully finished basement offers valuable additional living space and features a convenient, easily separated entrance from the garage—making it ideal for a guest suite, in-law setup, or even a potential mortgage helper. Alternatively, it’s perfectly suited for use as a home office, rec room, or personal gym. Step outside and fall in love with the large lot; 53' x 228' deep. The fully fenced backyard, backing onto mature trees for exceptional privacy. A massive patio area—offering over 1,400 sq. ft. of summer living space—is perfect for entertaining with a natural gas BBQ hookup, a dedicated workshop, and a garden shed. Whether you're hosting family BBQs, watching the kids play, or enjoying your morning coffee, this backyard is your very own retreat. The home has been freshly painted and features new flooring, making it truly move-in ready. Additional upgrades include a brand new furnace and central air (2024), a new garage door,. This is your opportunity to enjoy the best of both worlds—peaceful small-town living with the comfort, convenience, and community every family dreams of. 33 Watson Crescent shows AAA and is ready to welcome you home! (id:59646)
5 Juneberry Road
Thorold, Ontario
With over 3,000 sq ft of finished living space, this 5-bed 4-bath home offers exceptional flexibility for families of all sizes. Perfect for a large family or those needing in-law accommodations, this home provides the space and functionality to suit a variety of lifestyles. Ideally located with quick HWY access and just steps from public transit, it’s a great fit for commuters and students alike. The current owners have completed numerous updates between 2024–2025, including fully renovated washrooms, an upgraded kitchen with quartz countertops, fresh paint throughout, modern 6 pot lights in every room, new sod, landscaping, deck, 32-amp EV outlet, A/C, and many more. Filled with natural light and designed for comfort, this well-maintained, move-in ready home is located in a desirable neighbourhood with room to live, work, and entertain. Don't miss this rare opportunity! (id:59646)
650 Johnston Park Avenue
Collingwood, Ontario
LIGHTHOUSE POINT Second level Spacious Unobstructed Water View Corner Unit. This freshly upgraded residence features Beautiful Panoramic Views Of Georgian Bay & Blue Mountain. 3 Bedrooms and 2 Baths, an open concept Living, Dining and Kitchen with gleaming quartz countertops, and four appliances. Enjoy the breathtaking sunset and views towards the water from your expansive west-facing windows and Large 8'X16' Balcony patio, connected to the Living Room, featuring a gas fireplace. The Primary Bedroom is equipped with a 3-piece ensuite, while the 2 additional Guest Bedrooms enjoy a 4-piece separate Bathroom. Additional storage located beside the unit with it's own locked door, further storage located in the building across. The resort-like experience continues with access to 9 tennis courts, 4 pickleball courts, 2 outdoor swimming pools, 2 sandy beaches, over a mile of winding nature trails, 10 acres of protected natural beauty, marina facilities, and a recreation center that houses an indoor pool, rejuvenating spas, a sauna, well-equipped gym, games room, library, inviting outdoor patio seating, a social room graced by a grand piano, and more. Beautiful Sunsets! Resort Like Living! **EXTRAS** couch, dining room hutch, beds can be negotiated. (id:59646)
270 Melvin Avenue Unit# 15
Hamilton, Ontario
This stunning 3-storey freehold townhome offers 3 bedrooms, 1.5 bathrooms, 1600+ square feet of stylish living, lots of storage and 2 outdoor areas! The open-concept main floor is perfect for entertaining, featuring a sleek kitchen with newer appliances, a large island and dining space. Upstairs, enjoy 3 spacious bedrooms, including a primary with his-and-hers closets, with laundry upstairs, a full bathroom and extra storage. High-end finishes, thousands in upgrades, and thoughtful design throughout. Located close to highways, schools, shopping, parks and the Red Hill Valley Trails. Don't miss your chance-schedule your private showing today! (id:59646)
267171 South Line B
Grey Highlands, Ontario
Welcome to your dream homestead in the heart of Grey County! This beautifully maintained 3-bedroom bungalow offers one level living and sits on a sprawling 2-acre property, offering privacy, peace, and a lifestyle that embraces nature at every turn. Enjoy your own spring-fed pond, perfect for quiet reflection or family fun, which is home to a friendly turtle you may see roaming the lush lawn. Take in breathtaking sunset views from the comfort of your backyard or cozy sitting room. The home features a bright, open-concept layout with generous sized windows that flood the space with natural light. Whether you're enjoying a quiet morning coffee or entertaining guests, this home offers comfort and style in every corner. Cooking for yourself or others is a breeze in the large beautiful Kitchen which sits perfectly between Living, Dining and the back deck! The Primary Bedroom has views of surrounding farmland and features a 3pc En-suite and a walk-in-closet. Two additional Bedrooms enhance the one level living of this home, as well as an additional 4-pc Bathroom. The double car garage is perfect for vehicles and storage, with access to the mudroom and Laundry room. If you have a green thumb, or wish to improve it - you'll love the greenhouse and raised beds! In the last 7 years, this home has had many interior and exterior updates including: new windows, hardwood flooring throughout, completely renovated 2 full Bathrooms, added pot lights and fixtures throughout, new roof in 2022, added dishwasher and pantry in 2022, new front door, added a water filtration system to the whole home, added vapour barrier and new siding as well as refinished the stucco. Ideally located just minutes from Lake Eugenia, top-rated ski hills, and a network of scenic hiking trails, outdoor adventure is always within reach. Whether you're an avid skier, hiker, or simply love being close to water, this location offers it all! (id:59646)
1060 Brussels Line
Howick, Ontario
Welcome Home! Here is your opportunity to escape the city limits, enjoy scenic country views and still be walking distance to sports fields, the park, walking trails, local beach and more. This breathtaking 2016 Custom Built ICF home features ample, gorgeous shaker kitchen cabinetry, a large island with seating for 4, dining room large enough for your family harvest table, 4 bedrooms, 3 1/2 bathrooms, finished basement, and is pouring with natural light throughout. You can enjoy the scenery from inside through the sprawling oversized windows or from outside through the convenience of 3 sliding glass doors that lead you to the romantic upper balcony from the primary bedroom, as well as an expansive deck off the dining room & kitchen. The attached garage, almost 1 acre property, and detached shop are just a few key added features of your new home. Conveniently located under an hour drive to Guelph & Kitchener/Waterloo and under 30 minutes to Listowel, Wingham & the beaches of Lake Huron. This stunning home and property are sure to impress, call your REALTOR today to view what could be your new home, 1060 Brussels Line, Wroxeter. (id:59646)
32 - 146 Settlers Way
Blue Mountains, Ontario
SEASONAL RENTAL. FLEXIBLE DATES!! (August and September NOT available). Welcome to Settlers Way. Just steps to Blue Mountain Village, this 3+1 bedroom, 3 bathroom condo is in the heart of four season fun! The open concept main floor with a wood burning fireplace and walk-out to a fantastic patio is excellent for entertaining. Boasting a bedroom on the main floor, two bedrooms on the second floor and a bedroom plus den and rec room in the basement, there is plenty of room for family and guests. Seasonal use of the outdoor pool and tennis courts just adds to the possibilities. **List price is for spring and fall (April-June and Sept-Nov). Prime summer (July/Aug) rate is $2550 and prime winter (Dec-March) rate is $3000. All rates are plus utilities** (id:59646)
191 Allen Street E
Waterloo, Ontario
Welcome to 191 Allen St. E. This beautiful 3-bedroom bungalow is Located in the heart of Waterloo. This Great home is located close to all amenities and includes a basement with a separate side entrance, offering an additional living space or rental potential. Easy access to major highways. Located just minutes from Waterloo and Wilfrid Laurier University, Don't miss this chance to on a piece of Waterloo's charm! upgrades include Furnace and A/C. Call today for your private viewing. (id:59646)
32 Crimson Drive
St. Davids, Ontario
This one owner, model, 3-bedroom, 3-bathroom condominium townhouse provides walk-in ready living with everything you need on the main floor. Situated in Niagara wine region, with easy access to Old Town Niagara-on-the-Lake, the Shaw Festival, multiple wineries, golf courses, Niagara Falls, Niagara College, Outlet Mall and the US Border to name a few. Freshly painted with loads of upgraded features, this beautiful gem is a balanced life dream home. You can lock and leave for extended travel or stay local for nights out on the town. With over 2000 square feet of stylish living, it provides spacious elegance for a growing family or empty nesters maintaining a vibrant, active lifestyle. The light and allure of this home is felt upon entry. High ceilings, wide hallways, hardwood and open concept style provide the balance of easy flow living. The main floor den or 2nd bedroom is perfectly situated where you can enjoy your morning coffee with the sunrise. The private nestled back deck off the dining room allows for sunset evenings to wind down after a long day with a dose of tranquility. The kitchen custom cabinetry with contrasting island featuring granite tops, along with stainless-steel appliances provides ample space for entertaining. Gas fireplaces in the living and family rooms provide the perfect effect for restful times. The main floor primary bedroom has a walk-in closet and an ensuite with body sprays in the glassed-in shower. This home emits first class in the details. Low condo fees of only $253/month provide you with all exterior maintenance including snow shoveling right to your front door and garden watering. Your choice lifestyle to do as much or as little as you choose. The lower level boasts a fully finished walk out to a large outdoor garden patio. This additional living area has a full fridge, wet bar, 3rd bedroom, family room and full bath. California shutters throughout set this house apart, all you need to do is move right in! (id:59646)
2374 Jordan Boulevard
London, Ontario
Are you looking for incredible VALUE? Check out this stylish Alexandra Model TO-BE-BUILT by Foxwood Homes packed with value-level finishes in the popular Gates of Hyde Park community. Enjoy 4-bedrooms, 2.5 bathrooms, over 2100 square feet plus an optional side entrance leading to the lower level. Our Value Finish Package includes luxury vinyl plank floors, carpeted bedrooms and more. Various floorplans and lots available. 2025 and 2026 Closings available. This Northwest London location is steps to two new elementary schools, community park, shopping and more. Welcome Home! **EXTRAS** Join us for our Open Houses each Saturday & Sunday at our Model Home at 2342 Jordan Blvd (Lot 85) between 2pm - 4pm. See you there! (id:59646)
45 - 2700 Buroak Drive
London North (North S), Ontario
Auburn Homes is proud to present North London's newest two-storey townhome condominiums at Fox Crossing. Stunning & stately, timeless exterior with real natural stone accents. Luxury homes have three bedrooms, two full baths & a main floor powder room. Be proud to show off your new home to friends loaded with standard upgrades. Unit 45 is the popular Stuart 2 model. All hard surface flooring on main. Flat surface ceilings, Magazine-worthy gourmet kitchen by Cardinal Kitchens. Above & under cupboard lighting, quartz counters, soft close doors & drawers. Modern black iron spindles with solid oak handrail. Large primary bed has a luxury ensuite with quartz countertop, soft close drawers. Relax in the the large walk-in shower with marble base, tile surround. Second luxury bath with tiled tub surround. Second floor laundry with floor drain is so convenient. A 10x10 deck & large basement windows are other added features. Photos are of this unit as it's ready for occupancy . Model homes located at 2366 Fair Oaks Blvd. OPEN SAT AND SUN 2-4. (id:59646)
67 - 2700 Buroak Drive
London North (North S), Ontario
Auburn Homes is proud to present North London's newest two-storey townhome condominiums at Fox Crossing. Stunning & stately, timeless exterior with real natural stone accents. Luxury homes have three bedrooms, two full baths & a main floor powder room. Be proud to show off your new home to friends loaded with standard upgrades. Unit 67 is the popular Cornell 2 model and ready for quick closing. This condo is already registered. All hard surface flooring on main. Flat surface ceilings, Magazine-worthy gourmet kitchen. Above & under cupboard lighting, quartz counters, soft close doors & drawers. Modern black iron spindles with solid oak handrail. Large primary bed has a luxury ensuite with quartz countertop, soft close drawers. Relax in the the large walk-in shower with marble base, tile surround. Second luxury bath with tiled tub surround. Second floor laundry with floor drain is so convenient. A 10x10 deck & large basement windows are other added features. Photos are of our model home and include upgrades.Model homes located at 2366 Fair Oaks Blvd. OPEN SAT AND SUN 2-4. (id:59646)

