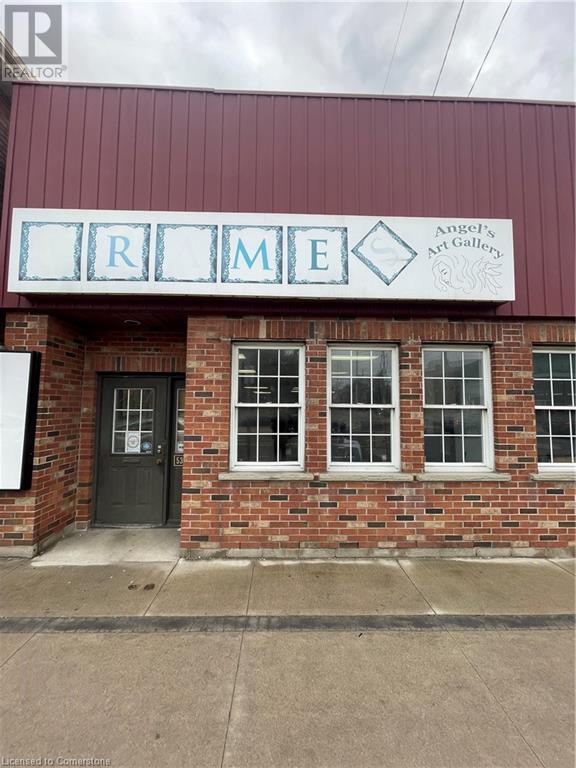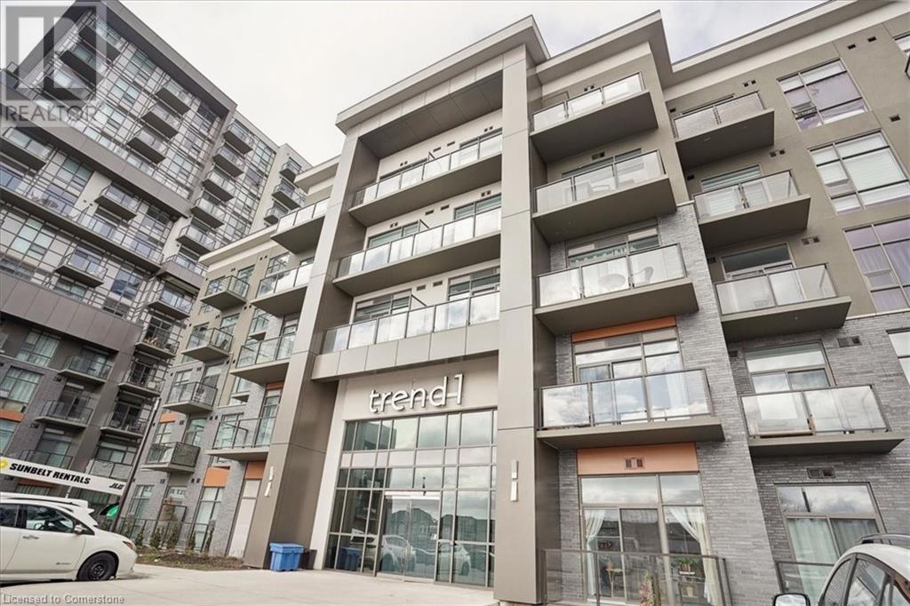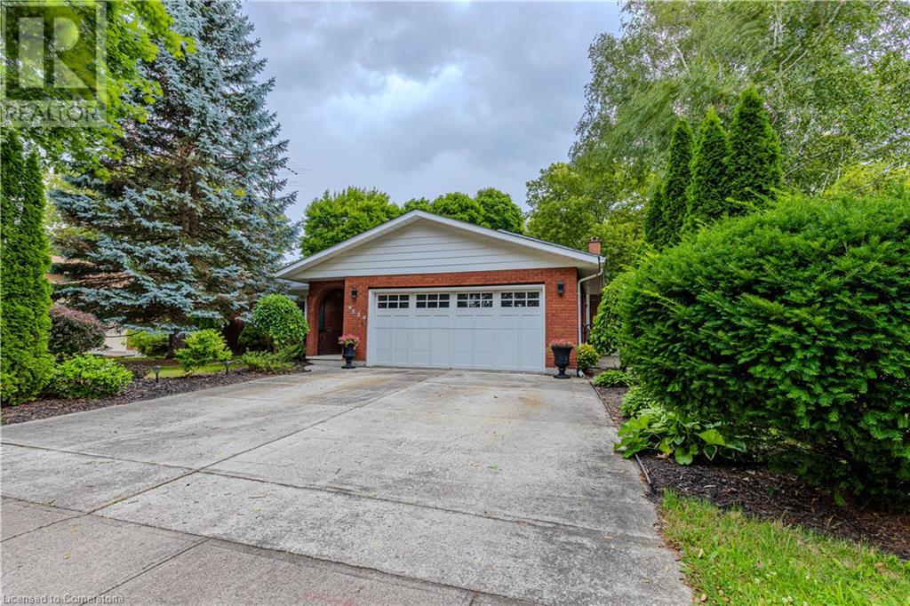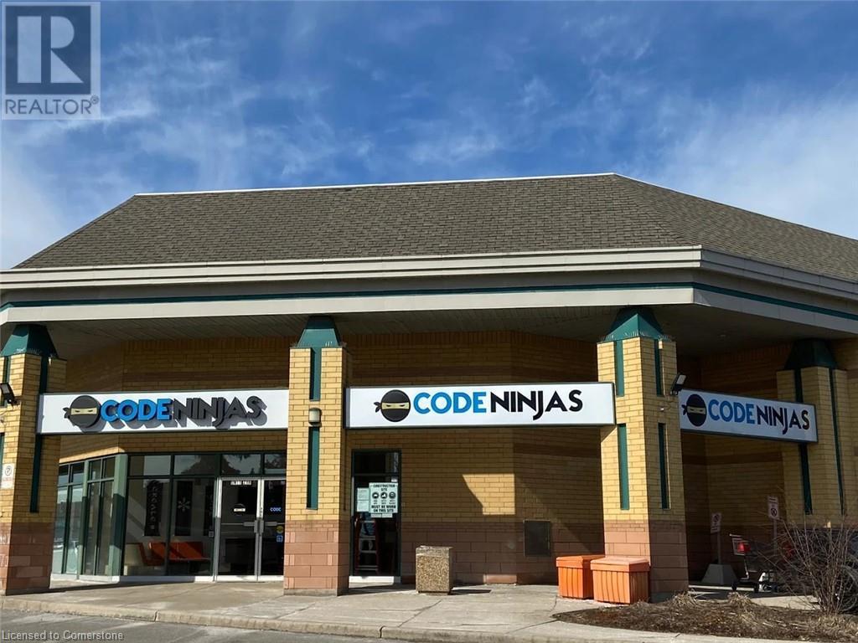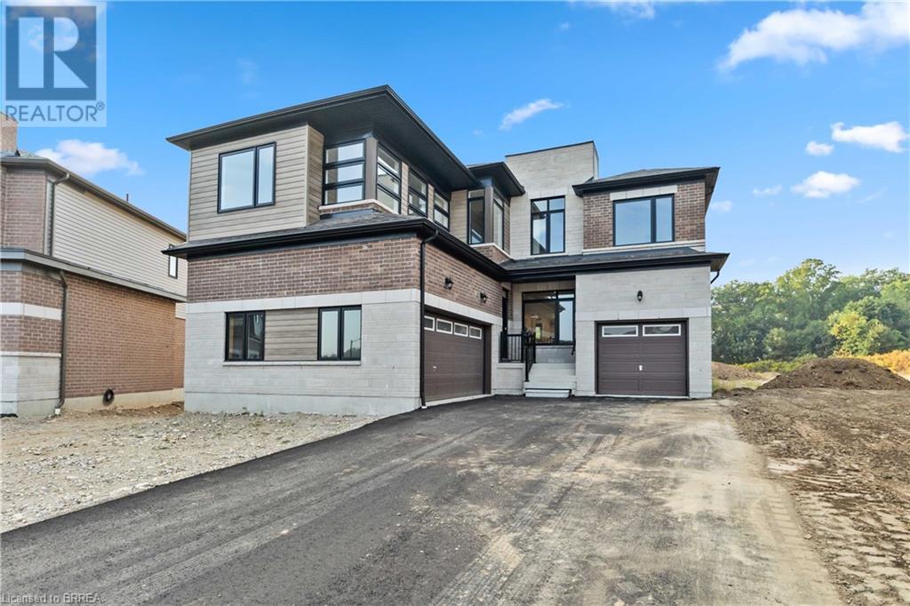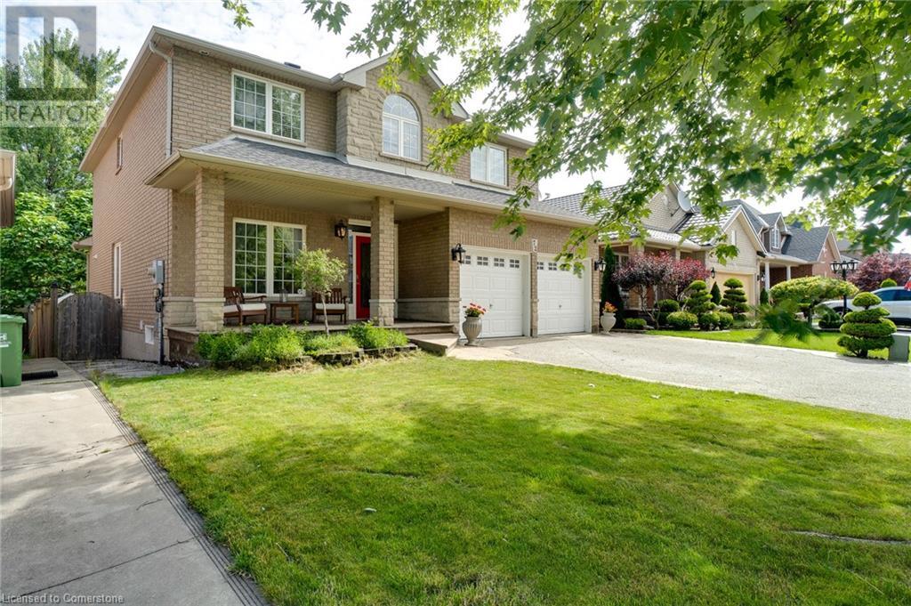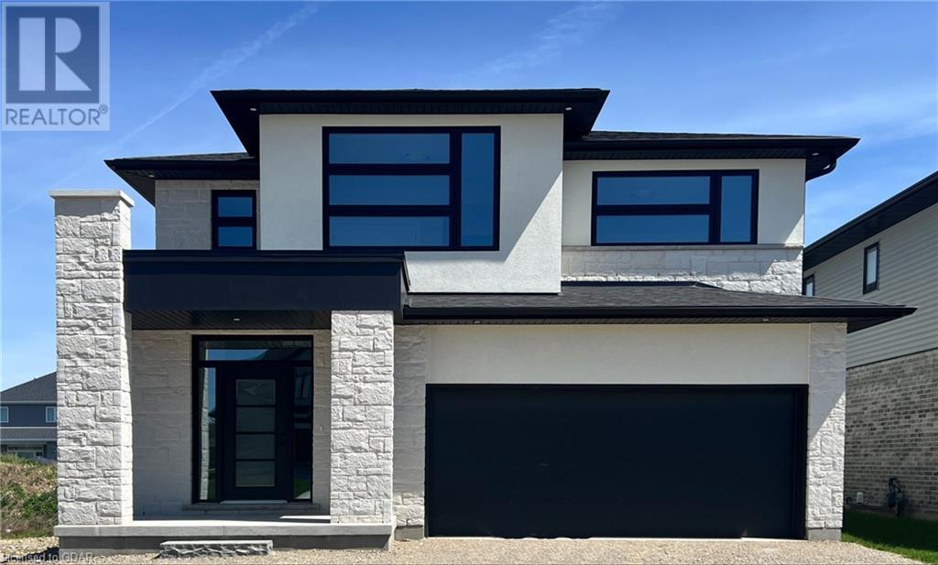6 - 727 Apricot Drive
London, Ontario
Welcome to 6-727 Apricot Drive, a modern two-storey home in the prestigious Byron neighborhood. This meticulously designed property features three spacious bedrooms, a double car garage with a wide driveway, a beautifully appointed main floor, and a finished basement. Step inside to an open-concept layout filled with natural light. The family room, complete with a cozy fireplace and stylish wainscoting, is perfect for relaxation and entertaining. The adjacent eat-in kitchen boasts high-end appliances and direct access to the back deck. Upstairs, the primary suite offers a luxurious 5-piece ensuite and a walk-in closet, along with two additional bedrooms and a 4-piece bathroom. The main floor also includes laundry facilities and a two-piece bathroom. The lower level features a recreational room and an extra bedroom, currently a music studio, plus a convenient 2-piece bathroom. The two-car garage includes a NEMA 14-50 outlet. This home perfectly blends comfort and sophistication. (id:59646)
530 Concession St Street Unit# 1
Hamilton, Ontario
Start your business in this turn key unit located on the busy street of Concession with high exposure to traffic & pedestrians and surrounded by Anchor Tenants: Dollarama, Shoppers Drug Mart, Tim Hortons, etc. The unit offers great amount of space on the main level which consists of a large finished open area for main business operations, an extra room for storage, 2 bathrooms and a great sized kitchen! There is parking space in the rear of building for owner/employees and the unit offers a back door for access to the rear parking area and/or delivery drop offs. The space is finished and provides an excellent opportunity for a barber shop, nail salon with manicure and pedicure services, retail store, office, studio, financial institution, and MORE! Option to have it furnished as seen in the photos. Monthly gross lease plus hst. Utilities extra and to be in tenant's name. Available for IMMEDIATE possession! Contact LA for more information. (id:59646)
1123 Notre Dame Drive
Petersburg, Ontario
Stunning custom-built bungalow. The perfect blend of urban convenience and serene living, five minutes from Kitchener and quick access to the highway. Nearly 1.5 acres, the property has a deep lot that allows for a spacious setback from the road, complete with a roundabout driveway for easy maneuvering. A grand foyer opens into a bright living space, including the family room, kitchen, and dining area, all enhanced by rich wood flooring and custom cabinetry. The office, positioned with double doors facing the kitchen, provides a lovely view of the front and rear yard. Main floor is impressive with hardwood floors and heated tile, 10-foot ceilings, leading to a covered interlocking patio in the backyard, perfect for gatherings. The home is thoughtfully designed, with one wing dedicated to three bedrooms and two baths, including a luxurious master suite featuring a stunning six-piece ensuite. The opposite wing accommodates a functional laundry room, mudroom, and powder room, butler’s pantry all adorned with consistent engineered hardwood flooring and elegant crown moldings. Finished basement expands the living space to over 5,000 square feet, featuring 9-foot ceilings, heated floors and direct walk-up access and a rough-in for a bar or kitchenette. This versatile area includes a recreation room, home theatre with surround sound rough-in, gym, additional bedroom, a 3-piece bath, sauna, and steam room, making it ideal for an in-law setup and more. The property also includes a double-door detached garage with over 600 square feet of space and approximately 11-foot ceilings, perfect for storing work equipment, boats, or cars. Built with quality and energy efficiency in mind, the home features thermally superior tilt-and-turn windows, a multi-zoned heating/cooling system, and superior insulation. A gas-powered generator, for added convenience. This exceptional home is a must-see, combining simple elegance, with luxury, comfort, and practicality in an unbeatable location. (id:59646)
450 Dundas Street E Unit# 308
Waterdown, Ontario
Beautifully designed 1 Bed and 1 Bath with a spacious Balcony. The unit is in Trend Condos by New Horizon Homes. This condo unit has tons of natural light which goes well with the open concept Kitchen completed with Rich white cabinets and light upgraded flooring in Kitchen, Great-room and Bedroom. Kitchen includes all stainless steel appliances and an attached breakfast bar. The Roomy bedroom includes a spacious window and large walk-in closet. Bathroom is 4 piece. The unit includes in-suite laundry. The amenities include Fitness centre, Rooftop Patio, Bike Storage, Party Room. Located in Sought-after Waterdown Neighbourhood, surrounded by excellent dining options, shopping, schools, and parks. The unit also comes with 1 Parking spot and 1 Locker. (id:59646)
6539 Jupiter Boulevard
Niagara Falls, Ontario
Welcome to your dream home! This beautifully maintained side-split residence offers the perfect blend of comfort, style, and versatility, with 4 bedrooms and 2 bathrooms, this property is designed to meet all your family's needs. Dive into summer fun with your very own 36'x18' inground pool with fiber optic pool lighting, perfect for cooling off on hot days and entertaining guests. The expansive deck and no rear or side neighbour is ideal for private outdoor dining, barbecues, and relaxing in the sun. This unique home includes a separate in-law suite with its own entrance, giving this home an additional 300+ S/F of living space and offers flexibility for multi-generational living or potential rental income. The home is located in a friendly and desired North end Solar neighbourhood with easy access to highways, schools, parks, shopping, and dining and the US/Canada border crossing. Pool liner - 2021, pool pump - 2023, R60 insulation in attic - 2022, Roof - 2019 (id:59646)
1042 River Rd Road
Cayuga, Ontario
Rare & desirable almost 4 acre waterfront property enjoying 186ft of coveted low profile/easy access Grand River frontage incs over 22 miles of navigable waterway at your doorstep. Savour tranquil views of the glistening Grand w/undisturbed natural lands across deep/wide portion of river - ultimate spot for boating, waterskiing, canoeing, kayaking or fishing - a wildlife & exotic waterfowl sanctuary. Follow flag stone walk-way accented w/beautiful landscaping to front entry of updated 2 stry Cape Cod style home boasting over 1900sf of open concept living/dining area offering oversized water-view windows - continues to modern kitchen sporting ample cabinetry + WO to private 10x20 river facing deck, 3pc bath & convenient direct garage entry. 3 classic dormers allow upper level to be filled w/natural light incs roomy hallway, elegant primary bedroom ftrs 2 river-view windows & 4 double door closets + 2 additional bedrooms. Easy access staircase provides entry to 874sf lower level/basement introduces rec/family room, laundry/utility room + handy storage area. Incs 3 parcels w/separate ARN’s -new Bill-130 legislature may allow for potential future lot severance - sufficient area for auxiliary dwelling/tiny house(s) or outbuilding(s)/barnette(s). 30/40 min commute to Hamilton, Brantford & Hwy 403 - 10 mins SW of Cayuga. Extras -furnace’14, AC’23, c/vac, vinyl windows, roof’08, appliances, 2000g cistern + septic. Incredible combination of large lot size & substantial water frontage. (id:59646)
30 Larch Street
Hamilton, Ontario
Welcome to this stunning, fully renovated backsplit home, offering modern living space! With 3 spacious bedrooms and 2 full bathrooms, this home is perfect for families seeking both comfort and style. The open-concept layout boasts an updated kitchen, sleek countertops, and contemporary finishes throughout, providing a seamless flow between living spaces. Step outside to your private, beautifully landscaped backyard, an ideal space for children to play and for family gatherings. Situated in a desirable, family-friendly neighbourhood, close to schools, parks, and amenities, this home is the perfect blend of location and lifestyle. Don't miss this turn-key gem! Updates 2023 - roof, ac, furnace, most windows and electrical wiring, plumbing upgraded to pex (id:59646)
101 Graydon Drive
Mount Elgin, Ontario
Welcome to this beautifully crafted two-storey home nestled in the tranquil village of Mount Elgin. Just moments from the 401 and a short drive to Tillsonburg and Ingersoll, this custom-built residence by Hayhoe Homes offers both convenience and comfort. As you step through the inviting foyer, you’ll be drawn into the open-concept main level, featuring soaring 9 ft ceilings that enhance the sense of space. The designer kitchen is a culinary delight, equipped with a large island, quartz countertops, stainless steel appliances and a cozy breakfast/coffee area. A spacious pantry provides ample storage for all your needs. The expansive living room boasts vaulted ceilings, creating a perfect setting for relaxation or entertaining. Adjacent to the living area, the dining space features patio doors that lead out to a lovely patio, ideal for outdoor gatherings. Engineered hardwood floors flow seamlessly throughout the main level, adding warmth and elegance. Convenience is at your fingertips with a dedicated main floor laundry room. The second level is home to four generously sized bedrooms, including a large master suite complete with a walk-in closet and a luxurious 4-piece ensuite. This charming home is the perfect blend of modern design and serene village living. Don’t miss your opportunity to make it your own! (id:59646)
6523 Wellington 7 Road Unit# 205
Elora, Ontario
Rent to own at the Elora Mill Condominiums! These residences offer a lifestyle where amenities are many and luxury is standard. The Drimmie suite features 1000sqft of bright airy indoor living space and 140sqft of outdoor living area overlooking heritage forest and the Gorge. Upon entering, you are immediately drawn to the openess of the design. The highly appointed kitchen features hidden appliances and appears as furniture adorned with gold finished hardware that resembles jewelry. Conveniences such as main 4pc bath and in suite laundry team also form part of the floor plan. This suite offers a master with 3pc ensuite, private wardrobe area with access to the balcony as well as a den. Underground parking for one and locker included. Private bookings only. (id:59646)
4014 Fracchioni Drive
Beamsville, Ontario
Discover this stunning home on a rare premium lot in the heart of wine country! The bright and airy main floor features 9-foot ceilings and breathtaking views. Enjoy cooking in the upgraded kitchen, equipped with quartz countertops, GE Café appliances, a spacious island, and a charming eat-in dining area. The sun-filled living room and a convenient 2-piece bathroom complete the first level. Upstairs, the expansive primary bedroom offers panoramic views of Beamsville and Lake Ontario, a walk-in closet, and a luxurious ensuite bathroom. Two additional generous bedrooms and a stylish 4-piece bathroom complete the third floor. The bright, family room with walk-out to backyard includes a large living area, laundry room, a 2-piece bathroom, and ample storage space. Steps away to your private, low-maintenance backyard oasis featuring a deck for your morning coffee and taking in the views! Located just steps from downtown Beamsville and minutes from local wineries, restaurants, and hiking trails, this home is your ideal escape to wine country! (id:59646)
227 Fairway Road N
Kitchener, Ontario
Find a great opportunity in this fully LEGAL side by side DUPLEX. Both units are vacant and ready for you to set market rents! Situated on a large corner lot with ample parking and spacious backyard, this very well maintained property offers two units with updated kitchens and 4PC bathrooms in each. Unit A is a 1 Bedroom + Den, while Unit B is a 1 bedroom unit. Both units are bright and inviting with large windows, neutral paint and updated flooring throughout. The property is equipped with separate hydro meters and is separate metered for water. Laundry is shared in the semi-finished basement. Set in a prime neighbourhood within close proximity to schools, shopping, public transit, parks and more. Book your showing today! RSA (id:59646)
456 Vodden Street E Unit# 21b
Brampton, Ontario
Exceptional Code Ninjas Franchise for Sale in Brampton Discover a prime investment with this successful Code Ninjas franchise in Brampton. This turnkey kids' code tutoring business, operational for nearly five years, is available on sale due to the owners' relocation. Key Features: - Prime Location: The 2000 sqft, beautifully renovated facility is situated in a busy plaza surrounded by multiple schools, residences, ensuring high visibility & supply of students. - Operational Details: Run efficiently with absentee ownership, managed entirely by dedicated staff. Operating hours are Monday to Friday from 4 PM to 8 PM and Saturdays from 10 AM to 4 PM, with potential for increasing the hours of operation to increase revenue & profits. - Additional Revenue: Business already generates extra income from popular summer camps. New buyer can explore opportunities of adding separate tutoring service. - Community Presence: Well-known in Brampton, benefiting from a local population of over 60,000, with notably 15% of population between the age group of 0 to 14. No Technical Expertise Required: This franchise doesn’t require owners to have a technical background or coding skills & still can successfully operate or manage the franchise. Trainers can be engineering background students or pass outs. Support and Training: The current owners will provide comprehensive training to ensure a smooth transition and continued success. Seize this opportunity to own a thriving educational franchise with significant growth potential. Run it along with your current engagement. (id:59646)
769 Cabot Trail
Milton, Ontario
This timeless 4-bedroom, 1-bathroom home sits on a spacious 120x65 ft lot in one of the area's most sought-after, mature neighbourhoods. Full of original charm, this home offers the perfect opportunity to update and personalize to your taste. Enjoy a finished basement, providing extra living space, and a large backyard, ideal for gardening or outdoor entertainment. Located within walking distance of top-rated schools, shopping, parks, and a local splash pad, it’s a perfect spot for families. Commuters will love the close proximity to the highway, making travel easy and convenient. Don’t miss your chance to own a piece of classic charm in a prime location! (id:59646)
595 Ontario Road
Welland, Ontario
HUGE INVESTMENT OPPORTUNITY FOR SERIOUS BUYERS located in Welland close to the newly announced Battery Plant. 3.24 acres of open space in the heart of this beautiful city, brings endless investment opportunities. Currently zoned as Institutional which allows for multiple 24 STOREY towers consisting of over 370 RESIDENTIAL UNITS, plus an existing 12,000 square foot medical building (fully leased). The land frontage is 1000 feet. Right across from the new battery plant. *Yes you read that right, ONE THOUSAND feet of frontage!* Many possibilities in this rare piece of land in the heart of a lively city! Walking distance to grocery stores, Tims Hortons, LCBO and many schools. A two minute drive to the Welland Hospital. Ideal for creating attractive living space for families, senior citizens and professionals working in the area. A true show stopper. (id:59646)
110 Fergus Avenue Unit# 110
Kitchener, Ontario
Hush Collection Condominium offers spacious contemporary living with almost 1100 sq ft of carpet-free living space (920 sq.ft. interior). Relax or entertain on the 120 sq.ft. terrace where you can have your own BBQ. Comfortable and functional floor plan with 2-bedrooms and 2 full bathrooms. Ensuite bathroom and walk-in closet off Primary Bedroom. Upgraded luxury living with spacious white kitchen, extra cabinets for plenty of storage, quartz countertops, a large island, elegant backsplash, and stainless steel appliances. Prime central location near major routes, Fairview Park Mall, downtown Kitchener, and public transit. Grocery stoves, malls, restaurants, parks, schools all within walking distance. The building has a community BBQ area on the patio, party room, visitor parking, and secured entrance. Condo fees cover heat, parking, maintenance = worry-free living! Convenient main floor location allows for easy accessibility. Premium parking spot in the underground garage for added security. Great for first-time buyer, investor, or those seeking a fresh start - this condo offers style and comfort for all. (id:59646)
59 Lakeside Drive
Kitchener, Ontario
BEAUTIFUL raised bungalow for sale in the desirable Forest Hill neighbourhood of Kitchener. Only the second time this home has been offered for sale, this property has lots of potential. This all-brick home boasts 3 bedrooms and two full bathrooms. Great family home or inlaw potential with the separate entrance to the basement. Gleaming hardwood floors in the bedrooms. Upstairs bathroom was recently renovated. The finished basement was recently done and offers fantastic extra living space. Oversized single car garage. Private yard, complete with shed, patio and large vegetable garden. Furnace and AC are only 7 years old. Updated windows. Gorgeous Lakeside park is nearby - offering walking trails, playground and Shoemarker Pond. Easy access to HWY 7/8 ramps connecting you to the 401. Buy with confidence. A pre-listing home inspection report has been completed and available to interested buyers. (id:59646)
227 Fairway Road N
Kitchener, Ontario
Find a great opportunity in this fully LEGAL side by side DUPLEX. Both units are vacant and ready for you to set market rents! Situated on a large corner lot with ample parking and spacious backyard, this very well maintained property offers two units with updated kitchens and 4PC bathrooms in each. Unit A is a 1 Bedroom + Den, while Unit B is a 1 bedroom unit. Both units are bright and inviting with large windows, neutral paint and updated flooring throughout. The property is equipped with separate hydro meters and is separate metered for water. Laundry is shared in the semi-finished basement. Set in a prime neighbourhood within close proximity to schools, shopping, public transit, parks and more. Book your showing today! RSA (id:59646)
4072 Highland Park Drive
Beamsville, Ontario
This BUILDER’S OWN HOME is sure to impress - carefully designed and quality built - a truly rare find! Distinguished raised bungalow boasts 5,500 square feet - 2 Bungalows in 1 with separate above grade entrances perfect for inlaw, multigenerational or a substantial single family home. 9’ ceilings on both levels. Nestled on a serene 1/3 acre partially wooded ravine lot - 68’ x 250’. No expense spared from the timeless brick and stone exterior to the dream custom built kitchen with centre island and walk in pantry. The 3000sf main level boasts 3 Bedrooms, 2 Full Baths with a luxurious primary suite featuring a vaulted ceiling, Juliette balcony with 10’ arched window and opulent 6pc ensuite with heated floors and separate large glass shower. The 2,500sf lower level is mostly above grade with full sized windows and boasts a second primary with ensuite, large space ready for you to design your custom kitchen (roughed in) and possible separate laundry plus ample space to create additional bedrooms. Thoughtful touches like mostly transom windows, California Shutters & Hunter Douglas blinds, Rounded Edged Drywall, Upgraded Trim, Casings & Decorative Crown Moulding, Maple Hardwood Floors, Covered stamped concrete Patio, many Built-In speakers, Professionally Landscaped, Sprinkler System & more! Potential for an elevator. Double Garage and Driveway parking for 6 cars. Your private oasis nestled in to the Escarpment in a wonderful family neighbourhood. Nearby Schools & Bruce Trail. RSA (id:59646)
17 Bendingroad Crescent
St. Catharines, Ontario
Here is your chance to own a beautiful north-end St.Catharines bungalow. Situated in an established neighbourhood with manicured lawns and well kept homes, this superb 3+1 bedroom, 2 bathroom residence presents many opportunities for families, executives and investors alike. The main floor offers a comfortable layout with big windows in the living and dining rooms that let in a ton of natural light. The bright and inviting kitchen offers ample counter space, honey-toned cabinets and stainless appliances. There are 3 bedrooms and a 3PC bathroom that complete the main floor. If you have guests staying over, extending family or a teenager who wants their own space, the fully finished basement would be perfect! The basement features a separate entrance, spacious rec-room, large and well lit-bedroom, second 3PC bathroom and tons of storage space. Outside you will find a fully-fenced yard with concrete patio, gorgeous rose bushes and blooming flowers - the ideal yard for someone who loves to garden. Living & Dining laminate installed in ~2019, Basement laminate 2024. Roof 2023. Freshly painted from top to bottom in 2024 - there is nothing for you to do but move-in an enjoy this lovely home. Quiet area in prime Lakeport neighbourhood - close to good schools, all amenities, parks. Just a short drive to Port Dalhousie and easy access to the QEW for commuters. View this home today! RSA* (id:59646)
46 Mears Place
Paris, Ontario
Discover the Pinnacle of Modern Living! Welcome to your dream home, nestled on a unique pie-shaped lot of 3/4 of an acre that offers unparalleled privacy and a spacious outdoor oasis, backing onto a serene river. This stunning new residence boasts 4 generously sized bedrooms, with the option for a 5th, making it perfect for family living and entertaining. Each of the 4 luxurious bathrooms features high-end finishes, ensuring every corner of the home radiates elegance. The heart of this home is the inviting living room, anchored by a breathtaking brick fireplace, creating a cozy atmosphere for gatherings during the colder months. The open-concept layout seamlessly connects the living space to a gourmet kitchen, equipped with premium appliances and elegant cabinetry—a chef's paradise! Step outside to the gorgeous covered patio, ideal for alfresco dining or relaxing with loved ones, all while enjoying views of the lush backyard and the tranquil river beyond. The unique pie-shaped lot enhances your outdoor living experience, providing ample room for landscaping and recreational activities. Additional features include a spacious triple-car garage, offering convenience and extra storage, and a basement with 9-foot ceilings, providing endless possibilities for customization and leisure. This home is a true embodiment of high-end luxury, combining exquisite design with thoughtful functionality in a desirable neighborhood. Don’t miss your chance to make this exceptional property your new home! (id:59646)
72 Sidney Crescent
Stoney Creek, Ontario
Picture perfect on a quiet, tree lined street in sought after Stoney Creek Mountain location. This 4+1 Bedroom, 3.5 bath executive home features 2,805 sq. ft. of living space + 1,470 sq. ft fully finished lower level. This spacious home has been updated throughout and features 9' ceilings, a separate main floor office w/ sliding barn style doors w/ glass inserts, open concept eat-in kitchen w/ oak cabinets, under cabinet lighting & stainless appliances and opens to the family room w/ hardwood floors and gas fireplace. Perfect for family time together. There is a formal living room for relaxing or entertaining and could be used as a formal dining room. There is a main floor powder room and mud room with main floor laundry and inside access to the double garage for convenience. The upper level boasts 4 spacious bedrooms and a loft area. The primary bedroom has a large walk-in closet and full 4 pc. ensuite bath with separate soaker tub and shower. There is a 5 pc. main bath with his & her sinks. The fully finished lower level offers a spacious games room and recreation room. The ultimate teen retreat! There is a 5th bedroom, laundry, cold room and 3 pc. bath. The landscaped exterior features a covered front porch, double wide aggregate concrete driveway and walkways, sprinkler system, 2 car garage w/ inside entry and fully fenced, maintenance free backyard w/ stamped concrete patio and deck w/ gazebo (included). This home is in a very desirable, family friendly location w/ easy access to schools, parks, trails, restaurants, shopping, amenities, public transit and highway access. (id:59646)
243 Water Street N
Cambridge, Ontario
FLOOR TO CEILING, WALL TO WALL - Don't miss this extensively renovated 4-unit rental - with potential to develop 2 additional units! Achieving a 5.6% cap rate - this property has been carefully renovated with an eye for design and energy efficiency. Each unit is separately metered for electricity. Natural gas connectivity exists, but no gas is flowing to the units/building, reducing utility bills for tenants. Landlord pays for water with tenant agreements to reimburse at a specified monthly amount - all controlled by an in-unit thermostat. Individual electric heat pumps provide forced-air heating and cooling to each unit - all controlled by in-unit thermostats. Together with new insulation, new plumbing/electrical and HVAC, this investment property will be low to no maintenance for years to come! Two additional basement units are ready for the next phase of development - or perhaps used as storage for additional income. Newly paved driveway provides ample parking for tenant vehicles. Located steps to public transit and quick access to Downtown Galt and Highways 24 & 401. Units are generally all the same or mirrored floor plans. All measurements as per i-Guide. (id:59646)
8610 Hwy 7
Rockwood, Ontario
Industrial M1 land for sale totaling 7.32 Acres (2 deeded parcels of land) Corner property at Highway 7 and Seventh Line in-between Rockwood and Acton, 20 KM from Highway 401 @ Milton. Versatile M1 zoning allows for numerous permitted uses- commercial as well as industrial- Ideal for logistics, transportation, industrial condos mixed use development etc. The property has a little over 10,000 SQ.FT. that is rented to 2 tenants on a short term basis. 2 existing deep wells and 2 septic tanks. Contact to receive a full detailed marketing package. (id:59646)
2578 Buroak Drive
London, Ontario
This beautiful modern exterior matches the interior seamlessly. Built with aesthetics in mind, the flow, function and finishes are everything you’re looking for in a new home. The double car garage has lots of room to park and has easy access to the pantry that’s just inside, making offloading groceries super efficient! The kitchen is designed with a large family in mind as there’s lots of counter space, an island large enough for stools and an integrated breakfast nook. Also on the main floor is a dining area and living room complete with a gorgeous fireplace. On the upper level there are 4 spacious bedrooms, 2 full bathrooms and a dedicated laundry room. The primary is the largest of bedrooms with a walk in closet and ensuite complete with double vanity, glass shower and a soaker tub. Overall, this home is a favourite for good reason. Lots of large windows that flood the rooms with natural light, intentional wide hallways and staircase, dedicated spaces for eating, relaxing, working and lots of space to stay organized ensures the Belmont floor plan meets all of your needs to live in a bright, beautiful space that’s also incredibly functional. This home will be completed in December, so start dreaming about spending the holidays in your new McKenzie home! (id:59646)


