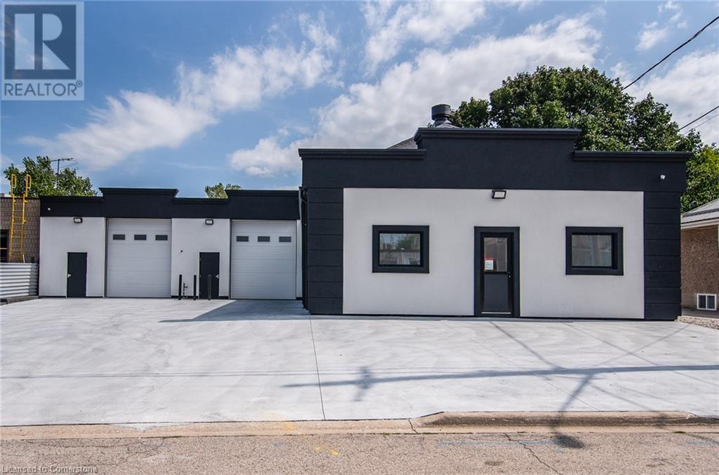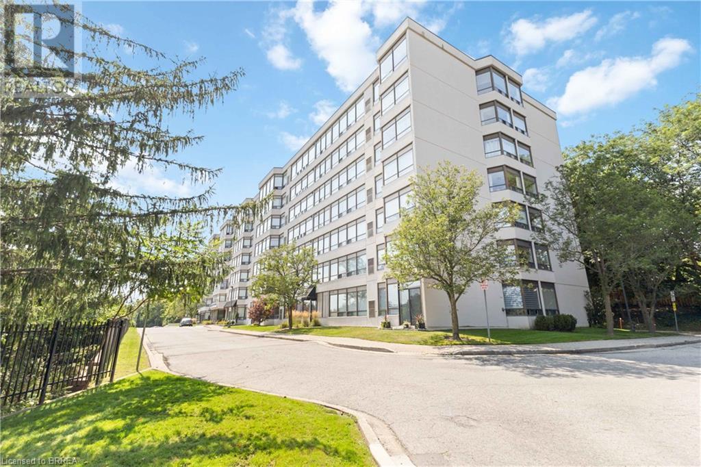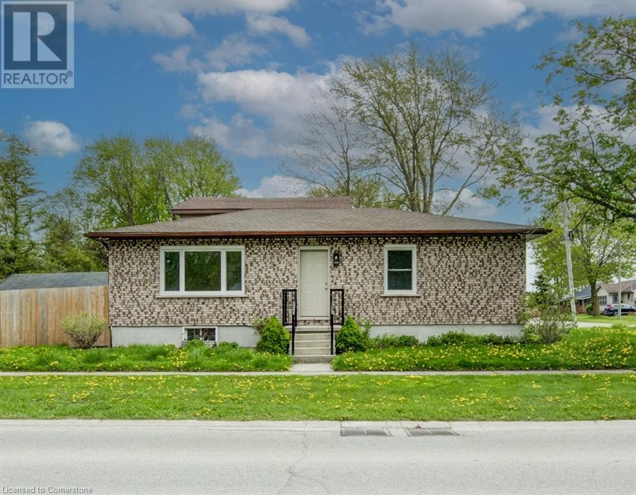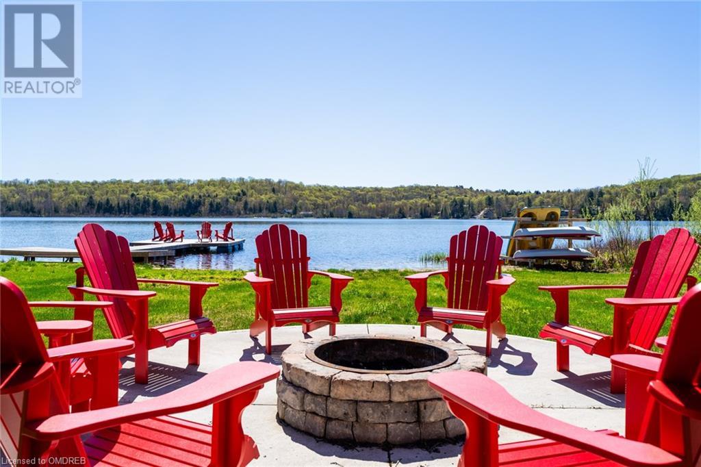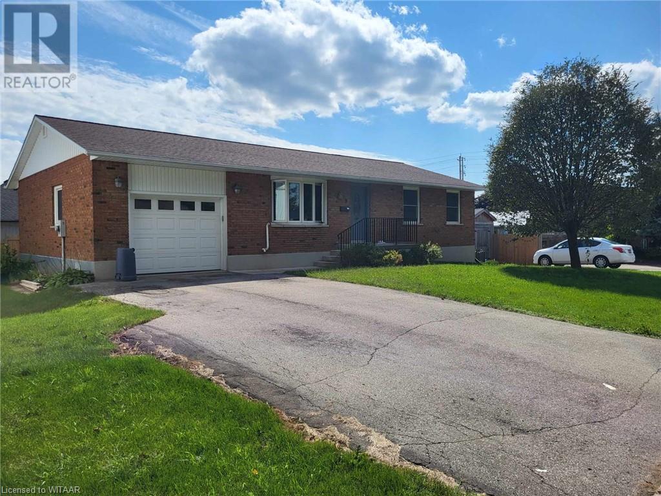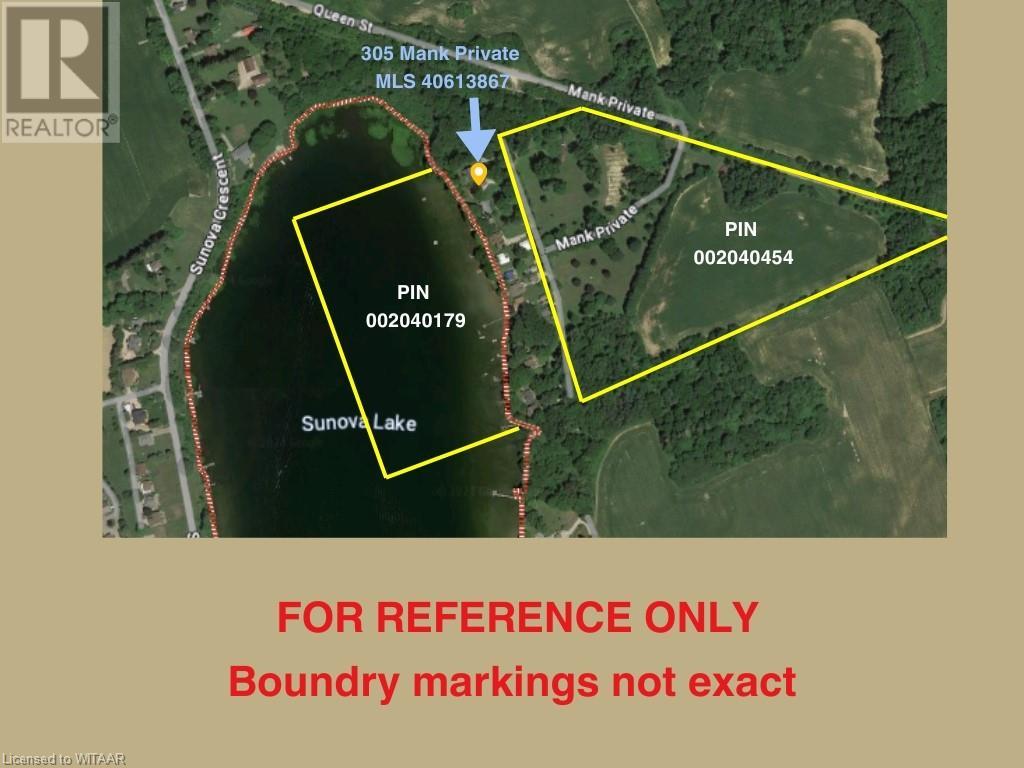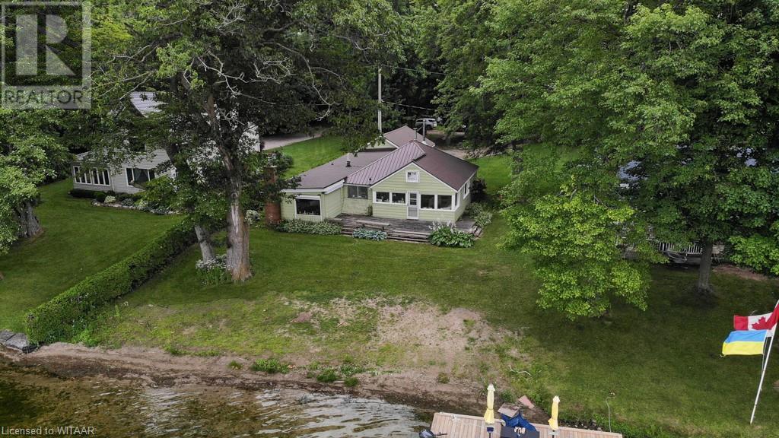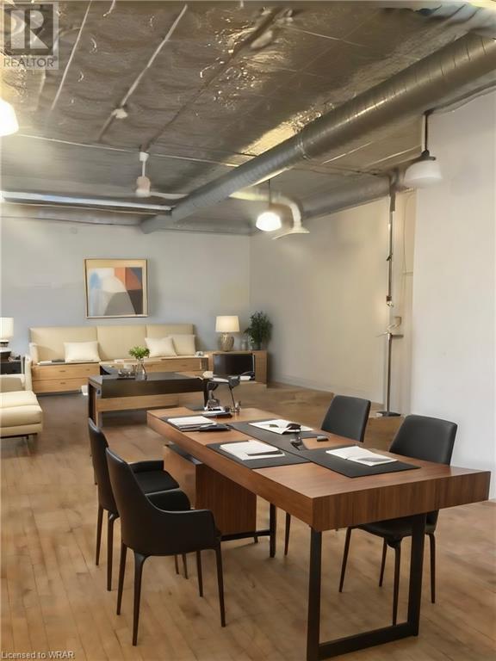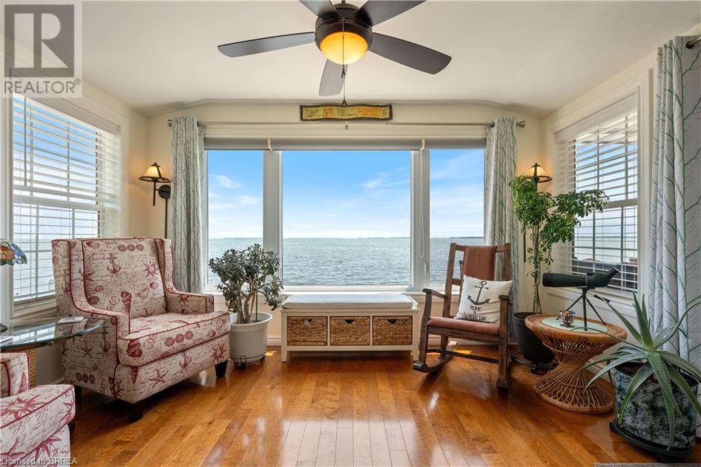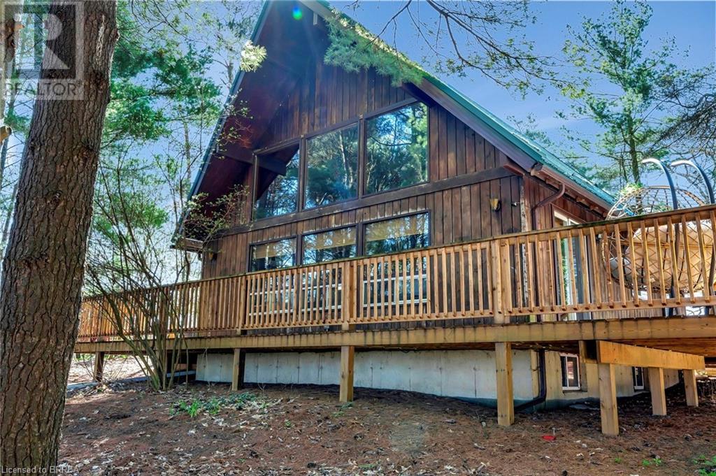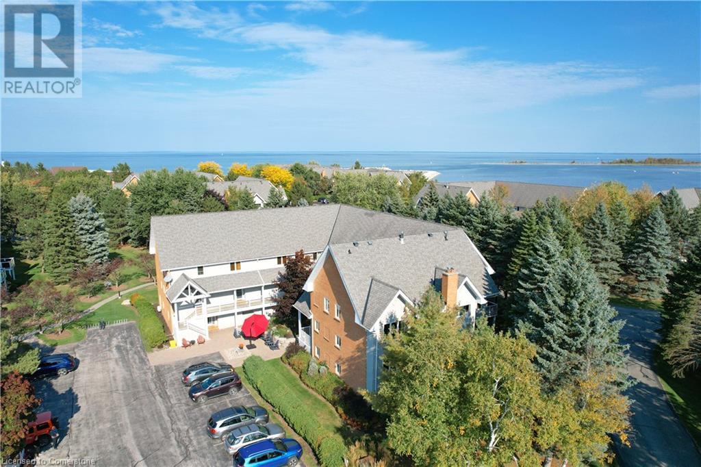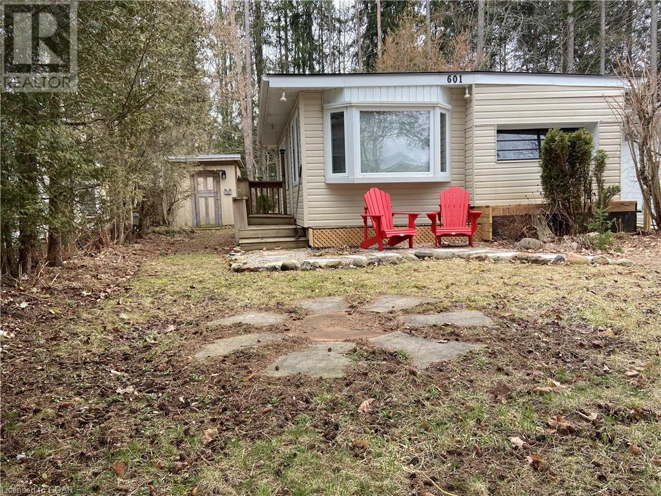1449 Norfolk County Road 21
Delhi, Ontario
Welcome home to this 2+2 bedroom home with all the county feels, just minutes away from Langton, Ontario in the Village of Wyecombe. This house features a spacious upstairs living space, two large bedrooms and a gorgeous 4 piece bathroom. It features a separate entrance to the back deck where you will be blown away by the ample space for county activities: whether it be for the kid's to ride along a mini dirt bike track, to garden and enjoy the chicken coop, or perhaps you want room for a trampoline or pool, the possibilities are endless. The basement of this home features has a bonus of an additional two bedrooms and what is being utilized as a kids rec room. The unique part of this property however is the hard to find shop. It's complete with electrical, is set up for gas heating and has both front and rear retractable doors. This property is full fenced and is the perfect place for a growing family and animal lovers! (id:59646)
185 Young Street Unit# 100a
Hamilton, Ontario
Ground floor turn-key office space available on Young Street! Includes individuals offices, shared kitchenette and lounge, and open floor plan work area. Steps to the downtown core, including Hunter St. GO Station, City Hall, St. Joseph's Hospital, and the city's financial district at King and James. Close proximity to multiple mountain accesses and approximately 10 minutes to Hwy 403 (east and west). Nestled between two charming and well-frequented parks, being Shamrock Park and Corktown Park and located in one of Hamilton's oldest buildings, previously home to a variety of industries and originally built in 1882. Includes parking for 5 vehicles. Gross rent of $25 PSF includes TMI. TMI estimated at $8 PSF for 2024 and includes heat, water, and hydro. (id:59646)
17 Jarvis Street
Cambridge, Ontario
Excellent opportunity to acquire a 5155 SF industrial building zoned M2, allowing for a wide range of industrial uses, including manufacturing and warehousing. This completely updated building is in like new condition, offering exceptional curb appeal with a modern, professional appearance. Located centrally near the Galt and Preston core areas, this property offers quick access to Hwy 24 and the 401 Expressway, making it ideal for businesses needing convenient routes to Toronto, London, Brantford, and Hamilton. The building features high-quality concrete block construction for long-lasting, low-maintenance durability, a functional layout that includes office space, 2 two-piece bathrooms, and mezzanine storage to support a variety of business needs. Additionally, it comes with a newer concrete front yard parking area, enhancing accessibility and convenience for staff and clients. Shows very well! (id:59646)
521 Riverside Drive Unit# 209
London, Ontario
Nestled in a highly sought-after location, this beautifully updated property offers unparalleled convenience with quick access to downtown, scenic trails, Springbank Park, and is just moments away from Western University, St. Joseph's Hospital, and numerous shopping. This bright and airy unit features 2 generously sized bedrooms and 2 bathrooms, providing ample space for comfort and relaxation. Recently refreshed with new paint and brand-new laminate flooring offering Carpet free living, the condo feels fresh and inviting. The spacious primary bedroom includes a private ensuite, while the open-concept kitchen, featuring brand-new stainless steel appliances (2024), upgraded Maple cabinets, and a seamless flow into the living and dining areas perfect for entertaining. Additional highlights include the convenience of in-suite laundry, a new gas furnace, and air conditioning system (installed in 2022), ensuring year-round comfort. The building offers controlled entry, a secure underground parking spot, ample outdoor parking, From the unit, enjoy breathtaking views of the lush, tree-lined river and park, making this a truly tranquil and desirable place to call home. (id:59646)
6998 St. Patrick Street
Dublin, Ontario
Welcome to your new home in the heart of Dublin, Ontario! This newly renovated gem offers three spacious bedrooms, providing ample space for your family to grow and thrive! The home boasts a brand-new kitchen with new appliances and brand-new windows that flood the interiors with natural light, creating a warm and inviting atmosphere. Outside, you'll find plenty of parking, making it easy for you and your guests to come and go, and not to mention the oversized backyard, great for entertaining. Don't miss the chance to make this beautifully renovated residence your own, where style and comfort meet in perfect harmony. Welcome to your new chapter in the charming town of Dublin! (id:59646)
14 Noble Street
Norval, Ontario
This is a rare opportunity to own a multi-family dwelling in the quaint village of Norval conveniently located near Highway 401 and with quick access to Georgetown and Peel! Character, charm and modern updates are featured throughout this unique gem. 12 Noble Street offers 3 bedrooms, 2 bathrooms, main floor office, living room with cozy corner fireplace and eat-in kitchen. 14 Noble Street presents 5 bedrooms, 3 bathrooms, living room, separate dining room and family room with wood-burning stove. Both units feature primary bedroom with walk-out to balcony and main floor laundry for added convenience. Endless possibilities offered with this flexible property! (Both 12 Noble and 14 Noble included in price) (id:59646)
64 Wellington Street S Unit# B
Hamilton, Ontario
Discover your new home at 64 Wellington St S, Hamilton! This spacious, fully renovated 1-bedroom basement apartment offers a blend of modern comfort and timeless charm. The open-concept layout is designed to maximize space and light, creating a welcoming environment perfect for both relaxing and entertaining. The kitchen is a culinary haven, featuring brand-new stainless steel appliances, sleek countertops, and ample storage. The bedroom provides a peaceful retreat with enough room for a queen-sized bed and additional furniture. The bathroom has been updated with contemporary fixtures and a chic design, ensuring a stylish and functional space. Throughout the apartment, you'll find beautiful flooring and high-end finishes that add a touch of luxury to everyday living. Situated in a vibrant neighbourhood, 64 Wellington St S is just steps away from a variety of local amenities, including grocery stores, coffee shops, and dining options. For nature lovers, nearby parks and green spaces offer the perfect escape for a leisurely walk or jog. Public transportation is conveniently close, making your commute effortless. Hamilton's lively downtown scene, with its galleries, theatres, and music venues, is just minutes away, providing endless entertainment and cultural experiences. This apartment is more than just a place to live; it’s a place to thrive. Whether you're a young professional, a student, or anyone in between, 64 Wellington St S offers the perfect combination of modern convenience and classic appeal. Don’t miss the chance to make this beautiful basement apartment your new home. (id:59646)
212 Lakeside Avenue
Burlington, Ontario
Luxurious living in this 3+1 bed, 5 bath bungalow! Upon entering you are greeted by an impressive foyer, 7 ½” baseboards, and 8’ solid core doors throughout. The large separate living room is the perfect space for entertaining, a third main level bedroom or a secondary office. The kitchen/living/dining area with vaulted ceilings and in-ceiling speakers, create an immersive experience. Custom millwork, LED and designer lighting showcase meticulous craftsmanship. 7 ½” American walnut hardwood floors throughout the main level while heated tile adds a touch of luxury to the kitchen, foyer and main floor washrooms. The main floor office features built-in wood cabinetry and a custom glass showcase wall or easily convert to a separate dining room. Skylights and wall-to-wall windows in the living room offer stunning views of the backyard oasis. The kitchen is a culinary haven with granite countertops and chefs grade appliances. Retreat to the oversized primary bedroom with custom built-ins, vaulted ceilings, and a walk-out patio. Dual ensuites showcase marble finishes and luxurious spa-like amenities. The lower level is an entertainment haven with a theatre area, gas fireplace, and a 3-piece washroom with a steam shower. Ask about a possible 2 bedroom conversion option! The heated garage is a car enthusiast's dream with enough space for 5 vehicles and features an epoxy floor, cameras, and an EV charger. The exterior is an outdoor oasis with a stamped concrete patio, circular drive, and a beautiful backyard water feature. Fully landscaped, fenced, gated, and boasts a 7-zone irrigation system. This home seamlessly blends luxury, functionality, and environmental stewardship. (id:59646)
14310 First Line
Milton, Ontario
Nestled within a serene landscape, this charming bungalow sits gracefully on a spacious 2-acre parcel of land adorned with a lush canopy of trees, just minutes from Eden Mills, Guelph, Rockwood and Acton. Inside you'll find an inviting living space flooded with natural light thanks to the large windows and skylight. The open-concept layout connects the dining area to the modern kitchen for a culinary enthusiast's dream! Equipped with stainless steel appliances, large kitchen island and ample storage. Outside, the expansive 2-acre property beckons exploration, with plenty of room for outdoor activities such as gardening, hiking (hiking trail just steps away), or simply enjoying the beauty of nature. Towering trees provide shade and privacy, while manicured lawns offer space for outdoor gatherings and al fresco dining. (id:59646)
8108 Wellington Rd 22
Centre Wellington, Ontario
This unique property is perfectly situated adjacent to Wildwinds Golf Course and is ideal for those seeking a versatile and spacious home with commercial (C5) zoning. Nestled on ~0.8 acres of land, this attractive stone house underwent a substantial addition and renovation in 1992, resulting in over 2,900 sq. ft. of living space. The main floor features a generously sized living room addition adorned with a wood fireplace and sliders leading out to the expansive cedar deck and hot tub at the rear of the home. The heart of the home is the eat-in kitchen, boasting solid oak cabinetry, exquisite leathered granite waterfall countertops, a walk-in pantry, and an attractive coffered ceiling with LED pot lights. A spacious family room currently serves as a formal dining room, providing ample space for large family gatherings. An office, powder room and a well-equipped laundry room complete the main level. Ascending to the second floor, you will be pleasantly surprised to see five great-sized bedrooms, four of them showcasing charming wood floors, and a thoughtfully designed 5 piece main bathroom with in-floor heating for added comfort. The primary retreat boasts a large floor-to-ceiling window, a walk-in closet and a handsome 4 piece ensuite complete with a glass shower, dual vanity and in-floor heat. The home includes a finished recreation room in the addition. Notable features include: C5 commercial zoning (offering a variety of uses), updated windows, a metal roof installed in 2014, geothermal heating/cooling (~2013), upgraded insulation in walls, and a substantial 48'x44' insulated 3 bay shop including one bay with heat. Additionally, the expansive yard offers ample parking space for trucks and/or equipment. (id:59646)
8108 Wellington Rd 22
Centre Wellington, Ontario
This unique property is perfectly situated adjacent to Wildwinds Golf Course and is ideal for those seeking a versatile and spacious home with commercial (C5) zoning. Nestled on ~0.8 acres of land, this attractive stone house underwent a substantial addition and renovation in 1992, resulting in over 2,900 sq. ft. of living space. The main floor features a generously sized living room addition adorned with a wood fireplace and sliders leading out to the expansive cedar deck and hot tub at the rear of the home. The heart of the home is the eat-in kitchen, boasting solid oak cabinetry, exquisite leathered granite waterfall countertops, a walk-in pantry, and an attractive coffered ceiling with LED pot lights. A spacious family room currently serves as a formal dining room, providing ample space for large family gatherings. An office, powder room and a well-equipped laundry room complete the main level. Ascending to the second floor, you will be pleasantly surprised to see five great-sized bedrooms, four of them showcasing charming wood floors, and a thoughtfully designed 5 piece main bathroom with in-floor heating for added comfort. The primary retreat boasts a large floor-to-ceiling window, a walk-in closet and a handsome 4 piece ensuite complete with a glass shower, dual vanity and in-floor heat. The home includes a finished recreation room in the addition. Notable features include: C5 commercial zoning (offering a variety of uses), updated windows, a metal roof installed in 2014, geothermal heating/cooling (~2013), upgraded insulation in walls, and a substantial 48'x44' insulated 3 bay shop including one bay with heat. Additionally, the expansive yard offers ample parking space for trucks and/or equipment. (id:59646)
170 King Street
Atwood, Ontario
ATTENTION RENOVATORS! This handyman special offers tons of potential to create your dream home and is located in the quiet town of Atwood, ON at 170 King St. This large home has 4 bedrooms, 3 bathrooms, a large attic space and offers parking for 5 vehicles, 1 in the attached garage, and 4 on the double wide driveway. The main level currently offers a spacious, bright entryway with a double door entry into the home's kitchen featuring ample cabinet and countertop space, and the main level is where laundry is located. The second level features all 4 bedrooms, and a large family room, the attic space is just a few steps up from the family room and is extremely spacious, perfect for storage, a children's play area, or a larger master bedroom, the possibilities are endless! Rood was done in 2022 and a new submersible pump installed in well in 2010. This property presents a rare opportunity to make it your own, with a multi-family potential as well. Don't miss this opportunity, book your viewing today! (id:59646)
2409 Lakeshore Road
Burlington, Ontario
A pleasant 1km stroll from this brand-new custom built home takes you to Burlington Pier and the lively waterfront with its bustling restaurants, festivals and scenic lakefront promenade. Hidden away up a secluded 100ft tree-lined driveway, this modern, urban chic 5+1 bedroom 3 storey detached residence is flooded with natural light from oversized windows. With 5,250 sq ft of thoughtfully designed living space, this home boasts a practical open-concept layout crafted with premium materials, superior finishes, and unique, subtle details throughout. It is truly one-of-a-kind and could be exactly what you’ve been searching for. Come see us! (id:59646)
324 Maple Avenue
Kitchener, Ontario
Discover a unique investment opportunity with this charming two-story home situated in the highly desirable Northward neighborhood. Perfectly positioned close to Uptown Waterloo, Downtown Kitchener, Grand River Hospital, and a host of shopping, schools, and recreational amenities, this property promises both convenience and potential. The main level boasts an expansive layout with 3 bedrooms and 1 bathroom and a large kitchen, offering ample space for families or future tenants. The bright and airy interiors are complemented by well-sized living areas, ideal for comfortable living. The second story features an additional 3 bedrooms, 1 bathroom and kitchen. In addition to the main residence and second floor accessory apartment, this property features a second versatile accessory apartment with a separate entrance to the basement. The basement apartment is thoughtfully designed with 2 bedrooms, 1 kitchen, and 1 bathroom, providing an excellent opportunity for rental income or extended family living. With plenty of parking available, this property is not only a great investment but also practical for residents and guests. Don’t miss out on this exceptional opportunity to own a well-located property with significant income potential. (id:59646)
121 North Deer Lake Road
Port Sydney, Ontario
A rare opportunity awaits to own a waterfront home or cottage on the shores of Fawn Lake, nestled in the heart of Muskoka. This four-bedroom, four-season retreat is situated on a large sprawling, private lot, offering a serene and easily accessible escape. Inside, you are greeted by a recently renovated interior, with neutral and warm tones and stunning lake views from every principal room. The open-concept layout seamlessly connects the Kitchen, Dining Room, and Sitting Area, each offering breathtaking views of the lake from every angle. With an upper-level waterside terrace, you can savor the privacy and panoramic vistas while grilling, entertaining, or simply unwinding against the backdrop of the shimmering waters. As day turns to night, gather around the fire pit for cozy moments under the stars, recounting the day's adventures of swimming and boating. The expansive, flat grounds provide ample space for family fun and games, while offering easy and direct access to your private beach and waterfront. Encompassing over 300 feet of pristine waterfront and bordered by a natural tree-lined buffer on three sides, this property provides a well-protected oasis for endless enjoyment. Conveniently located with easy access from Highway 11 and close proximity to the vibrant town centers of Bracebridge and Huntsville, you'll have access to a myriad of amenities and conveniences. (id:59646)
1247 Cumnock Crescent
Oakville, Ontario
Extensively renovated family home sitting on an over half acre lot in the heart of Morrison. With a generous amount of living space including 4,411 square feet above grade, 5 bedrooms upstairs and four and half bathrooms – a perfect home for a large or multi generational family. The interior of this home has been recently updated including a new kitchen with servery and large pantry as well as fresh paint throughout. Large windows and vaulted ceilings fill the rooms with natural light. A convenient main floor laundry/mud room is also found on this level. The hardwood floors on the main level were recently refinished and new engineered hardwood floors and fresh broadloom installed throughout the second level. The backyard of this home is very special. Step outside from one of the many French doors throughout the main floor to find a saltwater pool, expansive covered terrace, patio, and extensive grass, perfect for those who love to entertain. The entire property is surrounded by large mature trees, creating the ultimate private retreat. The homes exterior has been recently updated with a full exterior painting (including windows and door frames) as well as new soffits and gutters. Walking distance to the area’s best public and private schools, and just a short drive to all major highways, GO station and downtown Oakville. (id:59646)
9 Nelson Street
Tillsonburg, Ontario
Discover a prime investment opportunity with this meticulously renovated and updated solid brick duplex, featuring upper and lower Ranch-style units. Perfect for savvy investors or those looking to live in one unit while the tenant helps cover the mortgage. The upper unit is a spacious 3-bedroom abode which conveniently walks out to a private patio in a fenced backyard that is perfect for relaxing or entertaining. The lower unit, newly crafted and radiant, offers an inviting layout with a generous bedroom, a versatile office or hobby room, a beautifully renovated kitchen, and a sleek 4PC bathroom. Both units benefit from their own natural gas furnaces and separate gas meters, ensuring independence and efficiency. Located near a wealth of amenities and scenic walking trail, this well-maintained property stands out as a rare investment in our market. Don't miss the chance to own this remarkable duplex. (id:59646)
9 Nelson Street
Tillsonburg, Ontario
Discover a prime investment opportunity with this meticulously renovated and updated solid brick duplex, featuring upper and lower Ranch-style units. Perfect for savvy investors or those looking to live in one unit while the tenant helps cover the mortgage. The upper unit is a spacious 3-bedroom abode which conveniently walks out to a private patio in a fully fenced backyard that is perfect for relaxing or entertaining. The lower unit, newly crafted and radiant, offers an inviting layout with a generous bedroom, a versatile office or hobby room, a beautifully renovated kitchen, and a sleek 4PC bathroom. Both units benefit from their own natural gas furnaces and separate gas meters, ensuring independence and efficiency. Located near a wealth of amenities and scenic walking trail, this well-maintained property stands out as a rare investment in our market. Don't miss the chance to own this remarkable duplex. (id:59646)
N/a 6th Concession Road West Concession
Flamborough, Ontario
Vacant lot located in most desire Flembrorough, On off hwy 6 south very close to Cambridge Hamilton and puslinch frontage is 335 feet total of 22 Acrs tree lot (id:59646)
80 Port Street E Unit# 302
Mississauga, Ontario
Don't miss this rare opportunity to own an oversized one-bedroom and den unit with two-car parking. This 815 sqft west-facing unit overlooks a charming courtyard and features a spacious balcony, perfect for enjoying evening sunsets. The open-concept floor plan caters to modern living. The den is large and open to the kitchen, allowing for multiple uses of the space. Hardwood flooring extends throughout the living room and dining area. This well-managed building offers the amenities you need, including a concierge, gym, party room, south-facing rooftop deck overlooking the lake, and plenty of visitor parking. This is an ideal investment for anyone looking to renovate and enhance their condo's value. Located in the heart of Port Credit, you'll be steps away from the waterfront, the harbour, shops, restaurants, and all the amenities this vibrant community has to offer. The five-minute walk to Port Credit GO Station and quick access to the highway make commuting effortless. Seize this chance to create your dream space in a prime location. (id:59646)
35 Edison Street Street
St. Marys, Ontario
Welcome to 35 Edison Street in the wonderful Town of St Marys. It would be a good idea to start packing your bags. This Bungalow has a superb layout with a natural flow and beautiful finishes. Large bedrooms, 9' ceilings, a fully finished basement and a huge pool sized fully fenced backyard. With the current cost of our everyday living it sure is nice to have a solar panel system that generates enough income to pay for most of your property taxes annually, and a basement that has enough space to house the in-laws or company with extended stays. Book an appointment before the opportunity is gone. (id:59646)
263 Hanover Street
Oakville, Ontario
Welcome to 263 Hanover Street, where you’ll discover refined living in Oakville's prestigious ROC community! This spectacular executive end-unit townhome spans five luxurious levels, featuring a dazzling 460 square foot New York-style rooftop terrace and a private elevator, epitomizing convenience and sophistication. Designed for both young families and those looking to grow, this home boasts an ideal floor plan complemented by 10’ ceilings on the main level and 9’ ceilings on the second. The second level is an entertainer’s dream, offering open concept living and dining rooms highlighted by a two-sided gas fireplace. The sun-drenched kitchen, a chef’s delight, includes sleek quartz countertops, high-end appliances, a spacious pantry, large island, and a breakfast area with a walk-out to terrace. The primary suite is a true retreat, featuring a generous walk-in closet with custom built-ins and a lavish five-piece ensuite with double sinks and a freestanding bathtub. Adorned with top-quality craftsmanship and exquisite finishes throughout, this townhome is a gem. Revel in the breathtaking views of the parkette and sunsets from this elegant living space. Ideally located, it’s just a short stroll from top-rated private schools, vibrant Downtown Oakville, the Oakville Club, YMCA, Oakville Centre for the Performing Arts, Town Square, and more. Come experience the splendor of this master-planned community in the heart of beautiful Oakville! (id:59646)
N/a Mank Private
Lakeside, Ontario
ONE OF A KIND OPPORTUNITY!! Discover the potential of this rare and once in a lifetime kind of investment. These parcels are must be sold in conjunction with residential property MLS 40616867. 15 acres is currently being leased for cash crop and approx 8 acres is the green space that greets you drive along Mank Private Road to the aforementioned residential listing. They say a picture is worth a thousand words and these photos tell it all. Must be seen to be fully appreciated. (id:59646)
305 Mank Private
Lakeside, Ontario
PRIME LAKEFRONT PROPERTY!! Discover the unparalleled opportunity to own a lakefront property with immense potential for development. Nestled on a large spacious, wooded lot, with tons of parking, this 3-bedroom, 1-bathroom home offers an open-concept layout perfect for your seasonal living needs. Alternatively there is incredible potential to convert this dwelling to become your year round home and personal oasis. With breathtaking panoramic views all around and direct access to beautiful Sunova Lake this hidden retreat is an incredibly rare find as these waterfront properties don't become available very often. This property must be sold in conjunction with MLS 40613868 which makes this an even more valuable and rare find! (id:59646)
249 Grey Silo Road Unit# 303
Waterloo, Ontario
Attention first time buyers, downsizers and professionals! Your search is over! Welcome to 249 Grey Silo Road. Exceptional maintenance-free condo living in beautiful Waterloo! You are going to LOVE taking in beautiful sunsets from your corner wrap around balcony and large windows with a view that is all country side. Located in a quiet neighbourhood and building – you will leave all your stresses behind when you arrive home. The carpet free unit features stainless steel appliances, quartz countertops, a large island and tons of kitchen storage. Parking is a breeze! You’ll never be scraping ice and snow off your car in your owned parking spot in the underground garage located right near your large storage locker! Your laundry unit is conveniently located in your suite just steps from the open concept living room and kitchen. You will delight in being so close to RIM Park Community Ctr, Waterloo Public Library, The Grand River, walking trails, Grey Silo Golf Course, Grand River Transit, Conestoga Mall and world famous St. Jacobs Market! (id:59646)
160 Macdonell Street Unit# 1508
Guelph, Ontario
Welcome to one of Guelph’s premier residences: RiverHouse Condominiums. This gorgeous west facing suite offers one bedroom and den, layout as well as a private balcony where you'll enjoy the beautiful Guelph downtown viewing, an open concept living style with luxurious features throughout including granite counters in the spacious kitchen and bathrooms. located in the downtown core close to shopping and restaurants, across the street is the GO Train station to get to downtown Toronto. The spectacular common ares and amenities that this condo provides including a massive outdoor terrace, fitness and exercise room, a multimedia theatre room, a unit come with one secure underground parking space. (id:59646)
160 Macdonell Street Unit# 1508
Guelph, Ontario
Welcome to one of Guelph’s premier residences: RiverHouse Condominiums. This gorgeous west facing suite offers one bedroom and den, layout as well as a private balcony where you'll enjoy the beautiful Guelph downtown viewing, an open concept living style with luxurious features throughout including granite counters in the spacious kitchen and bathrooms. located in the downtown core close to shopping and restaurants, across the street is the GO Train station to get to downtown Toronto. The spectacular common ares and amenities that this condo provides including a massive outdoor terrace, fitness and exercise room, a multimedia theatre room, a unit come with one secure underground parking space. (id:59646)
89 Grand River Street N Unit# A
Paris, Ontario
Vacant Commercial Space available immediatly 1800 /Sq ft 2 Net Free Rent + TMI (id:59646)
541 9th Street
Hanover, Ontario
What a deal!, over 1800 SQFT of living space, 4 spacious bedrooms, 2 full bathrooms, Metal roof, huge deck overlooking a beautiful fully fenced backyard perfect for entertaining with it's built in sit around stone fire pit, are some of this homes features, adding a large eat in kitchen and a main floor laundry for comfort of use. Full size basement in this century home with a side walk-up access. Come check out 541 9th Street in the charming Hanover, where you can get more for your money and live quiet enjoyable life in a safe community. (id:59646)
2060 Lakeshore Road Unit# 802
Burlington, Ontario
Experience true luxury living at the prestigious Bridgewater Residences. Become a member of the most sought-after community, enjoying monthly social events and get togethers. This fully upgraded waterfront 1320 sqft corner unit is meticulously designed top to bottom comes with 3 spacious bedrooms & 2 bathrooms, it’s sure to meet all your expectations. The expansive and relaxing open-concept living space, kitchen and dining area are enhanced by a custom gas fireplace and over sized windows that provide ample of natural light. Balcony offers north/east views of the waterfront with morning sunshine and gas hookups for BBQ/firepit/heater. The condo includes a large primary bedroom with a fully upgraded en-suite bathroom featuring heated floors and a walk-in closet. Come and experience resort-style living that comes with 24-hour concierge service, fitness facility, entertaining lounge, 8th-floor rooftop patio, access to the indoor pool, spa and 5* restaurants at the adjacent boutique Pearl Hotel. Also includes 2 side-by-side underground parking spaces as well as a storage locker at the same level as parking. Book your showing today and don’t miss this opportunity. (id:59646)
120 Bronte Road Unit# 10
Oakville, Ontario
Fabulous Bronte Village live/work opportunity - Live upstairs and walk downstairs to work without goingoutside! Just a stroll away from restaurants, shops, marina, beach, and the Lake. 2836 sqft total finishedspace, consisting of approx. 1692 sqft of residential space + 600 sqft rooftop terrace + 472 sqft commercialstreet-level space + 660 sqft of finished space lower level. This beautiful townhome residence features 3bedrooms, 2.5 baths, 9' ceiling on 2nd floor, gas fireplace, primary bedroom 4-Pc ensuite with separateshower, soaker tub & walk-in closet, 3rd-floor laundry, 2nd-floor balcony, and a spacious private rooftopterrace, inside access to garage & street-level commercial space. The street-level commercial space hasexcellent exposure on Bronte Rd & Lakeshore Rd W., 11' ceiling, and 2-Pc bath. Large, finished lower-levelrooms share a 2-pc bath. Don't miss this opportunity to open your business and enjoy Bronte Village's vibrantlifestyle. Or live the Bronte Village lifestyle at your doorstep and generate income from the street-levelcommercial space. Or generate income from both the street-level commercial space and residential. (id:59646)
93 Stirling Avenue S
Kitchener, Ontario
Welcome to 93 Stirling Avenue S, nestled in the heart of downtown Kitchener. This stunning home features 2 separate entrances, a spacious insulated 2 car garage, 4-car driveway. As you step onto the porch with sleek glass railing, you'll be greeted by a welcoming foyer overlooking an elegant living room bathed in natural light from wall of windows. The main level boasts beautiful real wood flooring throughout. Convenience at your fingertips with a main-level bedroom that can be used as a home office. The adjacent 4pc bathroom features a modern glass shower/tub combo. The kitchen offers ample cabinetry, SS Appliances, gas stove, pantry & new flooring. The charming dining room boasts a ceiling fan & cathedral ceilings. For family & friends gatherings, the separate family room with a skylight provides the perfect space. Additionally, there is a versatile recreation room currently used as a daycare, complete with a 2pc bathroom & kitchenette setup. This area can be transformed into a separate unit for extra income. The endless possibilities continue upstairs, with 3 bedrooms, including a luxurious master suite with his/her closets, a private 4pc ensuite & access to a raised backyard deck—ideal for relaxing evenings. The other 2 generously sized bedrooms come with their own closets & attic space, providing plenty of storage. The finished basement adds more living space with a recreation room, a 3pc bathroom & abundant storage, all featuring engineered hardwood flooring. Outside, Fully fenced backyard with NO BACKYARD NEIGHBOURS featuring patio adorned with beautiful tree & deck perfect for BBQs, offers an ideal setting for hosting large family gatherings. Additional features a storage shed & an inbuilt space for a BBQ or wood-burning setup. Ideally situated just off Hwy 8, close to public transit, ION Train, shopping, restaurants & is just minutes from Downtown Kitchener & Uptown Waterloo. Don’t miss this extraordinary opportunity! (id:59646)
340 Front Road Unit# 57
St. Williams, Ontario
PRICED TO SELL!! Million Dollar View! Imagine waking up to the stunning sunrise or enjoying quiet evenings with the calming sounds of the water! Welcome to your dream home on the shore of Inner Bay, Lake Erie in this adult lifestyle (50+) community! The moment you step inside this home, you will immediately be captivated by the stunning views of Lake Erie through the large picture window in the sitting room. The open concept layout creates a seamless flow throughout the living space, allowing you to admire the picturesque scenery from anywhere in the house. The updated eat-kitchen (2020) is freshly painted and features built in appliances, beautiful quartz counters, granite sink. For additional storage, there is a nice size pantry in the hallway. In addition to the large picture window in the sitting room, there are sliding doors leading to the covered and enclosed sun porch which has removable panels and windows for unobstructed views. The living room has another set of sliders to the sun porch as well. There are 3 nice size bedrooms, a 4 pc bath and a 3 pc ensuite bath off the primary bedroom. Hardwood flooring throughout. Convenient laundry closet in the foyer with stackable washer and dryer. Outside you will find a new cement pad (2023) for parking under the carport and attached insulated storage shed for fishing equipment and garden tools. The lower deck area is perfect for BBQ’s or just relaxing and listening to the waves and taking in the scenery. The rock retaining wall that was built in 2018 creates a nice landscape along the shore. Other upgrades include steel roof (2019), covered deck roof & screening, R-10 insulation under skirting, fireplace in living room & A/C 2017, window blinds 2020 & curtains 2022. Just minutes to Port Dover, Long Point, Turkey Point and 30 mins. to Simcoe or Tillsonburg for shopping or hospitals. This truly is one you must see to believe! (id:59646)
250 Radical Road
Simcoe, Ontario
This breathtaking 1 1/2 storey lodge-inspired home is just a 5 minute drive from Port Dover and 10 minutes from Simcoe. Nestled on a wooded 2 acre lot and coming with a finished basement, 2 beds, 2 baths, tons of natural lighting and more than 1700 sq ft of living area. This home includes loads of leisure space and accessories with a sunroom from the 2nd floor loft, large fire pit, Generac Generator, basement wet bar, a massive deck, a hot tub for those chilly winters nights as well as a large lower yard accessible from the stairs behind the fire pit. The garage is perfect for year round hobbies and comes finished with a 3pc bathroom, partially epoxied floor, heating and AC. (id:59646)
112 Benton Street Unit# 116
Kitchener, Ontario
Welcome to Arrow Lofts where urban living meets architectural elegance! This stunning 2 bed, 2 bath, open concept condo is sure to impress.Twelve foot ceilings & Upgraded Kitchen with walk-in panty & quartz breakfast bar open to the dining room with expansive windows. Main dining & living area is filled with natural light from windows & private outdoor space. Primary bedroom includes ensuite & large walk in closet. Spacious 2nd bedroom with walk-in closet completes the unit. Building amenities include meeting rooms, sauna, exercise room, party room and stunning rooftop patio. This unit comes complete with one underground parking spot with a second space available for purchase. (id:59646)
15 Queen Street S Unit# 402
Hamilton, Ontario
1 BEDROOM UNIT FEATURING 2 BALCONIES, IN-SUITE LAUNDRY AND AMPLE CLOSET SPACE. OPEN CONCEPT LIVING WITH 9FT CEILINGS, STONE COUNTER TOPS, S/S APPLIANCES AND LOTS OF NATURAL LIGHT. EXCELLENT DOWNTOWN LOCATION (ON THE EDGE OF HESS VILLAGE) WITH GREAT ACCESS TO PUBLIC TRANSPORTATION (BUS AND GO TRAIN), SHOPPING, AND RESTAURANTS. TENANT PAYS ALL UTILITIES. COMES WITH A LOCKER. THERE IS NO PARKING SPACE WITH THE UNIT. AVAILABLE FOR IMMEDIATE OCCUPANCY. (id:59646)
6591 Montrose Road Unit# 202
Niagara Falls, Ontario
Welcome to 202 - 6591 Montrose Road! This beautiful upper level townhome begins with a spacious front entrance that leads into a modern open concept living room, dining room and kitchen. The tall ceilings, pot lights, and large windows allows an ample amount of sunlight to the kitchen and living areas. The backyard deck is accessed directly off the kitchen which has new stainless steel appliances, a large pantry along with plenty of counter and cupboard space. Upstairs you will find all 3 bedrooms as well as the upstairs laundry. The primary bedroom has a walk-in closet and ensuite with double sinks and linen closet. The two additional bedrooms share a four piece Jack and Jill bathroom. This home only gets better being near shopping, major highways and very low condo fees that include lawn maintenance, landscaping, snow removal and private garbage removal. Book your private viewing today! (id:59646)
25 Waterview Road
Wasaga Beach, Ontario
Motivated Seller- Bring your Best OFFER. WATERFRONT HOME - Stunning Water Views in the Bluewater on the Bay Community area. Floor to ceiling windows in the great room with cathedral high ceilings and fireplace. Newly Updated White kitchen , and bathrooms. Open concept main level for entertaining with 4 bedrooms, 4 bathrooms. Main floor primary bedroom with a walkout to a beautiful cedar deck & amazing water views + 5 piece spa ensuite , walk in closet and fireplace. 2nd level with loft overlooking the great room great for relaxing & stunning WATER VIEWS . Upper level bedroom with a walkout deck and water views plus semi ensuite, 3rd bedroom with extra large walk in closet and semi bathroom . 4th bedroom main level with semi ensuite. Fully finished large basement for entertaining with big windows. Entrance to double car garage . Lots of storage space .This place has it all. Lots of amenities Access to club house, lawn care, snow removal, outdoor salt water pool, sauna, exercise room, & party room. Close to Shore Lane trail ,Near the New Casino , Blue mountain and Collingwood. Must be seen ! (id:59646)
35 Kingsbury Square Unit# 109
Guelph, Ontario
*Guelph South End Condo – Only 4 Years Old!* Discover this charming garden suite, perfectly located in Guelph's sought-after South End. This modern condo offers 1+1 (bedroom & Den). The versatile den is ideal for a home office, media room, guest bedroom or formal dining area. Enjoy the open-concept living area, which seamlessly flows out to your private fenced patio and garden—perfect for outdoor relaxation or cultivating your own flower or vegetable garden. The kitchen is a chef’s dream, featuring upgraded appliances, a new glass backsplash, granite countertops, and a custom island with a fold-down breakfast bar and wood top with tempered glass protection. The spacious bedroom is filled with natural light from its large window, creating a bright and inviting atmosphere. The laundry room is equipped with a full-sized, stackable washer and dryer and provides extra storage space, which could be used for a large pantry. Additional features of this unit include no carpeting, high ceilings, upgraded light fixtures, and fresh paint throughout. Enjoy easy access to the lobby and amenity rooms without the need for an elevator. Alternatively, enter directly through your garden door for added convenience. This unit comes with an owned parking space and a locker for additional storage. The building boasts a stunning lobby and well-maintained amenities for all residents to enjoy. Pet friendly building. No need to use the elevator. (id:59646)
28 Ramblings Way Unit# 42
Collingwood, Ontario
Welcome to 42-28 Ramblings Way. in Collingwood. A spacious 1479 sq ft end unit in Rupert's Landing, one of Collingwood's most sought-after waterfront communities. This townhouse is the largest end unit available in the area and comes with ample parking and two outdoor lockers. Situated in a central location, it offers convenient access to all the amenities you need. The main level is flooded with natural light and features an open-concept layout that seamlessly flows to a private deck nestled among the trees. It boasts a barbecue hookup directly connected to natural gas, making outdoor cooking a breeze. The generous living area comes complete with a gas fireplace featuring a charming brick front, while the adjacent dining area is positioned next to a modern kitchen with stunning granite countertops. On this level, you'll also find a main floor laundry, a spacious storage closet, and a convenient 2 piece bathroom. Upstairs, the upper level houses three bedrooms, including a spacious primary bedroom with a private 4-piece ensuite and a balcony. Two additional well-proportioned bedrooms and a four-piece bathroom ensure that both family and guests enjoy comfortable accommodations. All the bathrooms have been tastefully updated. Rupert's Landing itself is nestled along the picturesque shores of Georgian Bay and offers a comprehensive recreation center with an indoor pool, sauna, hot tub, adult lounge, and gym. Residents also have access to a private marina, a swimming platform, and three tennis courts. This welcoming community comprises a diverse mix of full-time and part-time residents spanning all age groups. Book your appointment today to experience all that Rupert's Landing and this beautiful townhouse have to offer. (id:59646)
523 Mines Road
Caledonia, Ontario
Discover the beauty of country living on this spectacular 98-acre country estate/farm, boasting a meticulously renovated circa 1862 farmhouse. A long driveway unfolds to a very private setting and a stunning red brick farmhouse with an incredible addition, newer double garage with a glass solarium connecting to the main home, beautiful manicured gardens, and a grand bank barn all surrounded by majestic trees. Step inside the 3,043 square feet of living space to find a seamless blend of historic charm and modern luxury, featuring a traditional centre hall plan, living and dining rooms with fireplaces, wide plank pine flooring, and original trim. The open-concept kitchen and family room addition boasts a massive fireplace and soaring vaulted ceilings, inviting an abundance of natural light and picturesque views from every window. Entertain effortlessly in the large 3-season screened porch overlooking the courtyard and gardens. Upstairs, three spacious bedrooms, 4pc main bathroom, and a loft with spiral staircase down to the family room. Outside, gentle rolling fields, scenic tree lines, with over 70 workable acres, a meadow and forest at the back of the property, perfect for walking trails and outdoor activities. The magnificent large bank barn provides versatile storage options and is ideal for hobbies and entertaining. Conveniently located minutes from Hwy 403 & Hwy 6, and less than an hour from downtown Toronto, this property offers the perfect balance of rural serenity and urban accessibility. Don't miss the opportunity to own this extraordinary property and experience the ultimate country lifestyle. (id:59646)
499 Valley Drive
Oakville, Ontario
499 Valley Drive is an exquisite pre-construction neoclassical home in South-East Oakville, set for completion in early 2026. This luxurious 6,000 square feet residence, with 4,000 square feet above ground, is being built by the renowned Adlakha Design & Build. It features 4 spacious bedrooms, each with en-suites and walk-in closets, accompanied by a huge linen closet and a well-appointed laundry room on the second floor. The main floor offers an expansive living experience with a home office, a grand kitchen, great room, living room, dining room, and a covered patio perfect for entertaining, complete with a fireplace, BBQ, and cooking slab. The 2,025 square feet basement adds to the allure with a home theater beneath the garage, an additional bedroom with an en-suite, a separate washroom, a bar area, living and recreational spaces, extensive storage, and walk-up stairs leading to a lower terrace. This home perfectly blends luxury and practicality, making it a dream residence in a coveted location. Don't miss the chance to own this architectural masterpiece in one of Oakville's premier neighborhoods. (id:59646)
52 Queen St Street
Brussels, Ontario
Custom built 2 bedroom on main floor and 2 bedroom in fully finished basement, 3 full bath home with high end finishes. The lovely kitchen boasts granite counter tops, massive amounts of cupboard space and an island to gather around. The vaulted ceilings in the great room give the feeling of luxury and great space to have the family over. The patio doors lead to a beautiful spacious deck and pergola for the outdoor times with family and friends. The primary bedroom has a luxury ensuite, barn doors over the closet and tons of natural light. The fully finished basement has another full bathroom, 2 bedrooms and an L shaped Recreation room for all your needs. This home's mechanical room is loaded with back up sump pump, on demand hot water, top of the line Lennox furnace and central air. Building this home, all the top and finishes and a functional plans was followed to give you a perfect home in a small but vibrant community. (id:59646)
7524 Wellington Road
Guelph/eramosa, Ontario
THIS IS A GREAT OPPROTUNITY TO BUILD YOUR DREAM HOME ON THIS 1 ACRE BUILDING LOT WITH JUST A SHORT COMMUTE TO WATERLOO AND GUELPH. GREAT FOR CONTRACTOR OR HOBBIEST TO BUILD THEIR HOME AND OUTBUILDING TO TO RUN THEIR BUSINESS OUT OF THEIR HOME. SURROUNDED BY TREES AND FARMLAND. LOCATED ON PAVED ROAD. THIS IS A RARE FIND. DON'T MISS OUT. LEFT REAR CORNER OF PROPERTY IS WITHIN THE JURISTICTION OF GRCA. (id:59646)
156 Newman Drive
Cambridge, Ontario
Discover your future haven at 156 Newman Drive, Cambridge! This exceptional property offers a blank canvas awaiting your unique touch, presenting an ideal chance to shape your dream home from scratch. Situated in a sought-after locale, it grants easy access to parks, green spaces, and conservation areas, ensuring a serene natural environment at your doorstep. Embrace the tranquility of nature while staying conveniently linked to urban amenities and major routes for effortless commuting. Upon completion, this expansive residence will feature four bedrooms and three bathrooms, providing ample space for comfortable living for you and your family. The generous basement offers endless possibilities for additional living areas, recreational spaces, or storage, enabling you to tailor the home to your lifestyle. Enjoy the convenience of the attached two-car garage, offering protection for your vehicles and extra storage capacity. Whether you're a growing family, a couple seeking to settle down, or anyone in between, this property sets the stage for creating lasting memories in a vibrant community. Don't miss the chance to transform 156 Newman Drive, Cambridge into your personal sanctuary. Envision your future here and make it a reality today! WEEKLY OPEN HOUSE at 93 Newman Drive. Thursday 2:00pm-7:00pm. Saturday & Sunday 1:00pm-4:00pm **Photos of model unit** (id:59646)
5953 Tenth Line W
Mississauga, Ontario
STUNNING FREEHOLD TOWNHOME! in the most Desirable Neighbourhood of CHURCHILL MEADOWS! This Charming home has 3 Large Bedrooms, 2 Full Baths & 1 Powder Room. 2 Car Garage ! Full of Sunlight, Spacious Living Room, Cozy Family Room, Open Concept Dining Area & Kitchen with brand new Quartz Counter Top & Hood, New Stainless Steel Appliances & lots of Cabinets for storage. Quality Wooden Flooring & Pot Lights throughout. New Zebra Blinds. Nicely Finished Basement with laminate flooring & laundry. Huge area with potential to add another bedroom & bathroom. Enjoy a Large Wooden Deck with a new Glass Canopy for entertainment & outdoor activities. New Roof & Paint. AC (2023). Direct Gas Line for BBQ Grill. Excellent Schools at walking distance. Close to Shopping, Groceries, Restaurants & Highway 407/403. Free 15hrs Side Street car parking for visitors. M.Bedroom Furniture, Deck Furniture & 2 Tv's included. Furnace, AC (2023) & Hot Water Heater are Owned. (id:59646)
601 Oak Crescent
Fergus, Ontario
Come and relax and enjoy your leisure time at this bright and clean seasonal unit at Maple Leaf Acres. large bright family room with cosy fireplace and pull out bed. Polyglass Roof professionally installed in fall 2022 gives peace of mind for years to come. A cosy fire pit and seating area to create memories around on summer evenings plus a shed to store bikes, outdoor toys and games. Driveway offers parking for 2 cars with additional Visitor Parking available in the Park. Maple Leaf Acres Park offers top of the line Amenities including Indoor Salt Water Pool and Hot Tub, Outdoor Pool (seasonally), 3 Recreation Halls for small Gatherings to Larger Gatherings of 250. Enjoy the many activities happening year round in the park, Bingo, cards, Pickleball and Shuffleboard just to name a few. Seasonal Snack Bar gets rave reviews, Library, Boat Launching and Access to Belwood Lake for swimming, fishing or just to watch the beautiful sunsets, Large Pond with a Windmill for those days of just wanting to relax or take a stroll. Like to Bike ride, The Elora Catarac trail is at the park entrance! Located 5 minutes from Downtown Fergus with all the Shops and Stores. If you're looking for an AFFORDABLE Seasonal Property then Look no Further. (id:59646)
9 Willowdale Crescent
Port Dover, Ontario
Welcome HOME, to true serenity. Port Dover has long been a place that people far and wide put a pin on the map and say ‘one day.’ One day, not just because of the beautiful shorelines as far as the eye can see, or the walking trails that you can explore all day, not even the sunsets that light the sky on fire as it lowers over the water all summer long. No, it's the way of life that you just can't ignore but instead, fall in love with. The lifestyle of waving neighbours, fresh cut grass and that cool lakeside summer breeze, the parks with swings and the children going door to door seeing if their friends can play. The lifestyle we all think may be a lost reality, is still alive and well in this tranquil little town. Step inside 9 Willowdale Crescent, a house that has been loved like a HOME. As you walk in the door you will immediately be welcomed by a warmth that just feels familiar. The bright and airy floor plan, flows through this space, with a large yet cozy living room wrapped with big windows that bring the room to life. The brand new kitchen is the heart of this home, fully fitted with modern farmhouse style designs, quartz counters and endless storage. This space features new stainless steel appliances that perfectly compliment the 2 tone cabinetry and a patio door to keep an eye on the kids in the backyard all day. Upstairs you will find 4, yes FOUR, generously sized bedrooms with a full bath to give your big family the space it deserves. The basement is again a fully finished space where the home can come alive, or a space for the kids to unwind and play. Saving the best for last is the backyard of this property. With a half acre inside the city, on a 350 foot deep lot, backing onto the Lynn Valley trail and endless tree tops, it's the part of your day that takes your breath away. Set up the patio to create your own little oasis and finally understand the expression Home is not a place…it's a feeling.” Just wait, you'll see. (id:59646)



