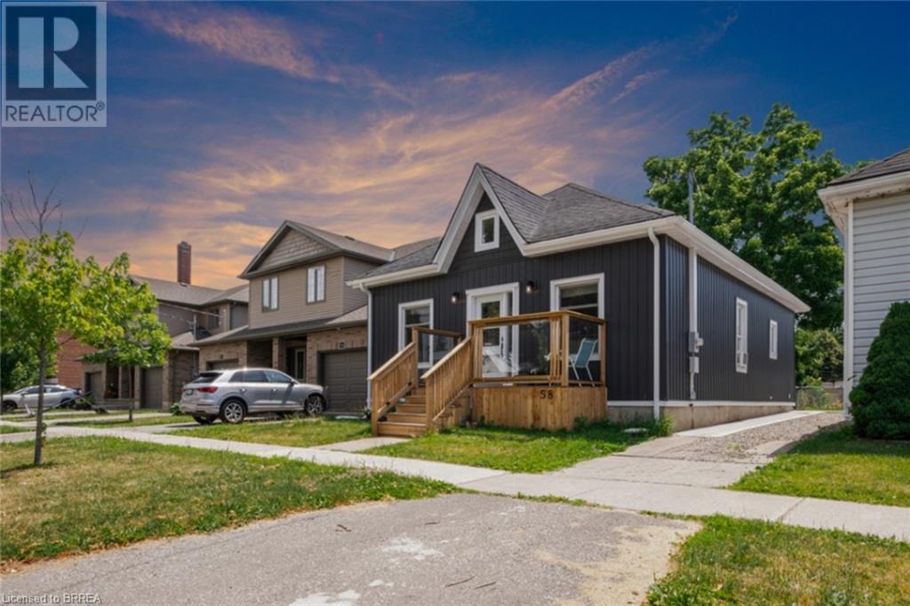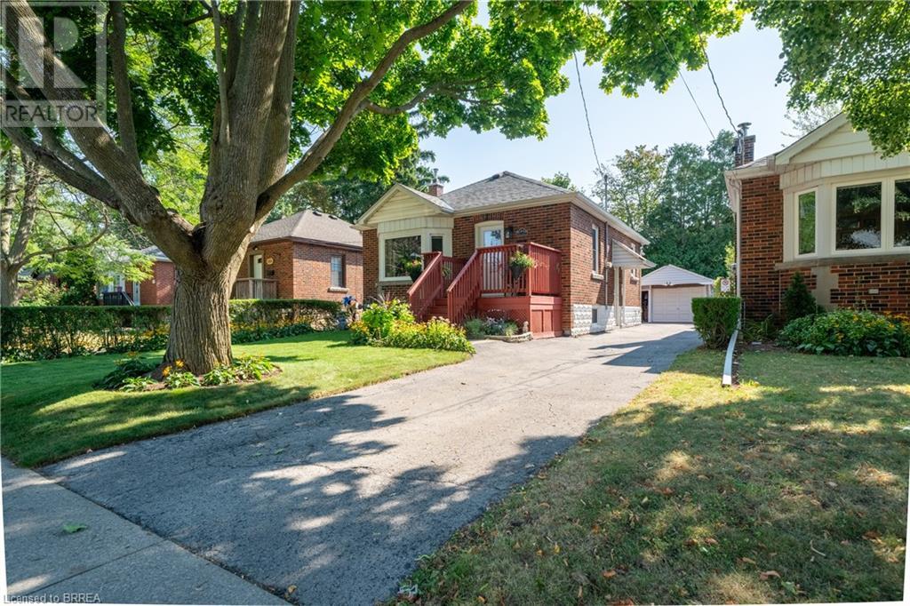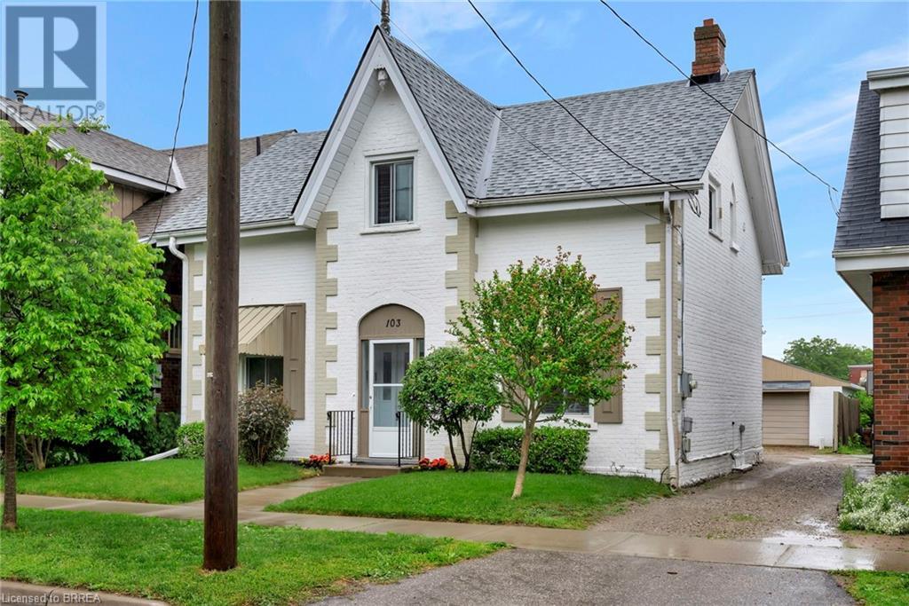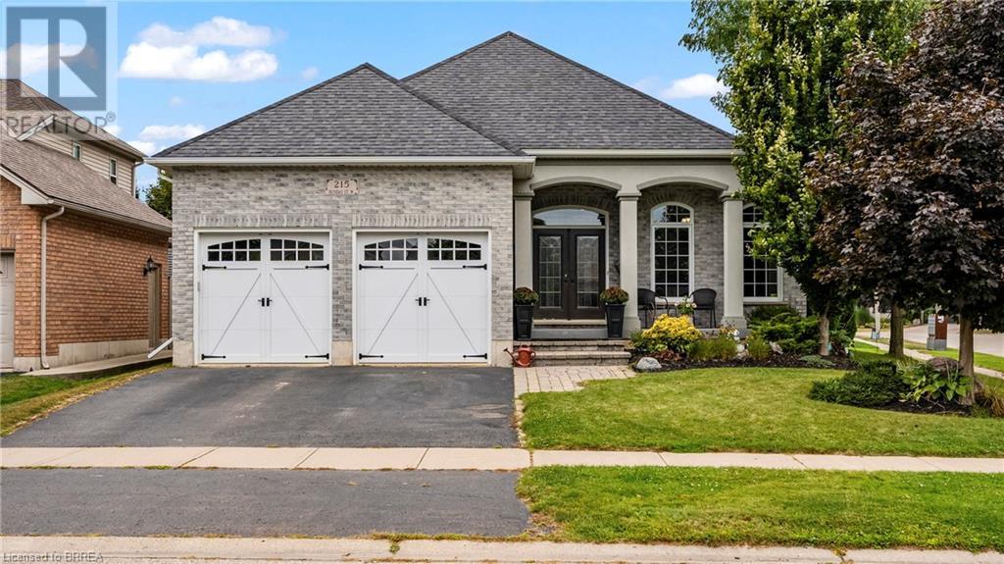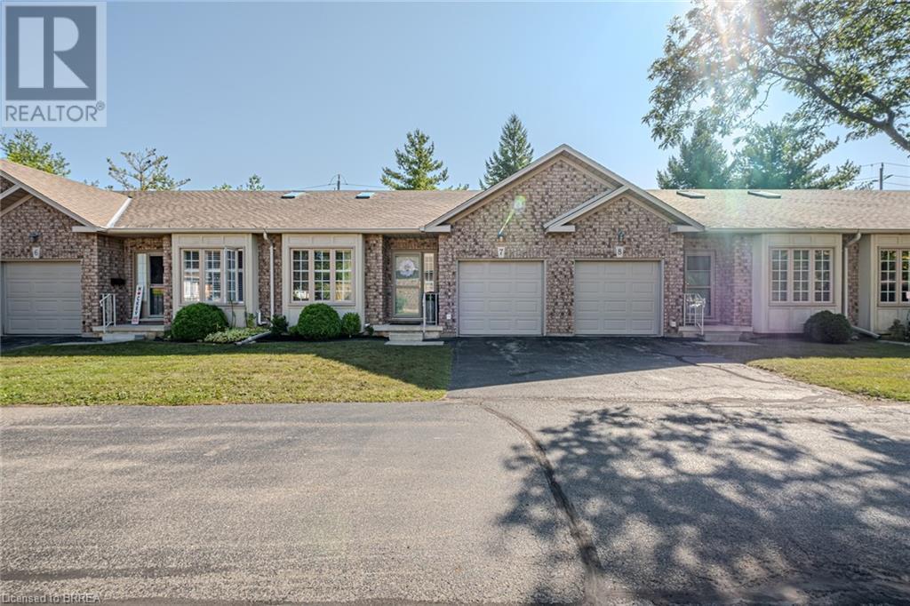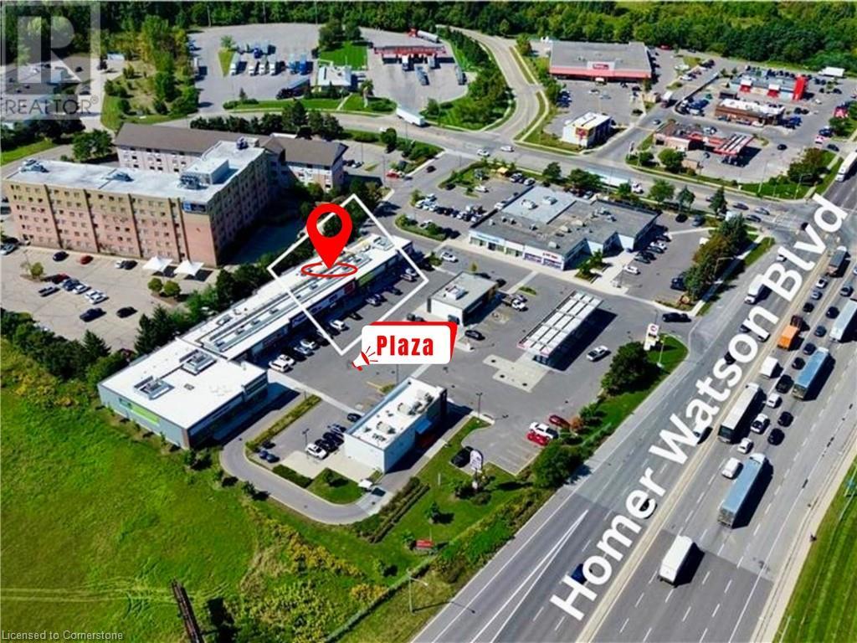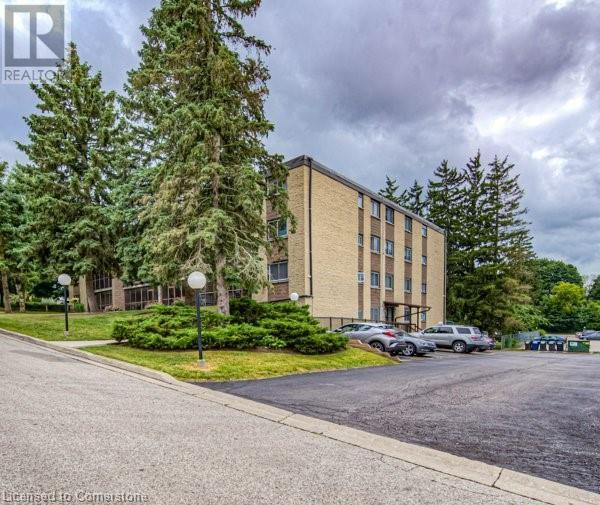58 Brunswick Street
Brantford, Ontario
Beautifully finished inside and out!! This fabulous 1.5 storey home has been renovated top to bottom both inside and out and is ready for you to move in and enjoy! The extensive updates and attention to detail throughout are sure to impress from the moment you drive up! The exterior of the home with recently installed vinyl siding features a beautiful front porch where you can welcome friends and family. As you enter through the front door you will be drawn to the luxury vinyl flooring, pot lighting, and loads of natural light that brighten up the space. The main living room features a very attractive Electric LED fireplace that adds character and warmth to the room as well as a convenient bar. Enjoy relaxing at the end of a long day or entertaining guests in this spacious area! The newly built kitchen is spectacular!! There is loads of storage, stainless steel appliances, quartz countertops, high-end finishes, and a custom island for added convenience. The main floor also features a 4-piece bathroom which has been beautifully finished as well as 2 well-sized bedrooms. The loft upstairs makes for a bright and spacious third bedroom. Enjoy taking in the fresh summer air on your new back deck with a view of your private fenced yard. This West Brant location is great! You're close to shopping, schools, parks, the Grand River, downtown Brantford, and so much more!! (id:59646)
164 Bond Street N
Hamilton, Ontario
This Westdale North home offers breathtaking views of Churchill Park, the RBG forests, and meandering nature trails. The location combines scenic beauty with unmatched convenience. If walkability is a priority, this is the perfect spot. A short stroll through the park brings you to the vibrant shopping district, Westdale Village - where you can explore charming boutiques, restaurants, and cozy coffee shops. Just minutes away are schools (ranging from elementary - post secondary), public transit, highway access, and the expansive Royal Botanical Gardens - with miles of conservation trails that connect to the serene Princess Point Waterfront Trail. Churchill Park itself is a hub of activity, featuring the Children’s Teaching Garden, an aviary, sports fields, cricket pitches, and playgrounds. This brick bungalow offers four bedrooms, two full bathrooms, a three-season sunroom, and a single car detached garage, providing the perfect canvas for you to add your personal touch and make it your home. (id:59646)
25 Charles Street
Simcoe, Ontario
Nestled on a tranquil street in the heart of Simcoe, Ontario, 25 Charles Street is a captivating property, featuring 4 bedrooms, 2 full bathrooms, upgrades throughout and In-Law Capability. This inviting residence offers an exceptional opportunity for those seeking a comfortable and sophisticated lifestyle, boasting an array of features that will captivate a happy family looking for their forever home. The property welcomes you with its picturesque curb appeal, and long, paved driveway leading to the double detached garage for ample amounts of parking space. Step inside to discover a well-designed floor plan that maximizes space and functionality. The living room features large windows to allow plenty of natural light, which flows directly into a spacious, formal dining room with plenty of space to entertain friends and family. The well-appointed, custom kitchen is a chef's delight, boasting sleek countertops, ample cabinet space, and state-of-the-art stainless steel appliances. The remainder of the main level features 3 spacious bedrooms, 2 full bathroom, and a beautiful covered back porch with sliding glass doors leading to the backyard. The basement of this home offers another generously sized bedroom. an oversized family room with a wet bar, plenty of storage space, a large laundry room, and a separate entrance leading to the backyard - perfect for an In-Law Suite conversion. The property extends to an inviting backyard retreat, offering a private escape to unwind and enjoy the outdoors. The outdoor space is perfect for gardening enthusiasts, family barbecues, or simply relaxing in the fresh air. This exceptional property at 25 Charles Street represents a rare opportunity to own a charming home in a desirable location; this residence offers the perfect combination of comfort, style, and convenience. Don't miss your chance to call this gem your own and experience the best of Simcoe living. (id:59646)
7 Old Hamilton Road Unit# 2
Port Dover, Ontario
The first thing you should know about this fabulous building is that there is an Elevator that goes to all 3 Floors and a Garage Door Opener on the Kitchen table for your use while you are here. It should be left on the Kitchen Table at the end of your Lease. As you walk through the front door you will find an absolutely stunning kitchen with room for a large corner table and a huge counter top complete with dishwasher. Then on the opposite wall you will find a 36 inch refrigerator with a triple door , housing water and ice. You will also find a microwave oven . All Appliances stay. That same level has a bedroom with an ensuite bath and a 3 piece ensuite bathroom off the hallway. Take the elevator up to the second floor- The large front master bedroom balcony overlooks the lake ! The Bedroom area is Huge! It has room for 2 Comfy sofas, making it a great space to turn into a home office. It also has a two piece bathroom off the master bedroom! As well as a large clothes closet. If you walk down the upstairs hallway you will see the washer and dryer the perfect place to do your laundry. There are 2 more bedrooms on that floor and another bathroom! Now take the elevator to the basement where you will find a walk in shower and a clothes closet. All in a fabulous home! Furniture will be removed before closing, the kitchen stools are negotiable. (id:59646)
103 William Street
Brantford, Ontario
Explore this expansive single-family residence nestled at 103 William Street, where charm seamlessly merges with functionality. This ready-to-occupy haven, featuring 5 bedrooms and 2 bathrooms, lays the foundation for both comfortable living and lucrative ventures, with the potential to generate additional income. Step inside the main level to be greeted by a luminous foyer, leading seamlessly to a tastefully adorned living space, enhanced by generous baseboards and a soothing neutral palette. Adjacent to the living room is a large dining area that beckons for lively family gatherings, while the chef-inspired kitchen dazzles with white cabinetry, sleek black countertops, and an inviting backsplash. Connected to the kitchen is the breakfast nook where you can entertain effortlessly with sliding glass doors opening to a covered deck, extending to a private backyard sanctuary. The main level also presents two bedrooms perfect for guests, accompanied on this level by a convenient 3-piece washroom and a practical laundry area. Ascend to the upper level to discover the large serene primary bedroom, and two additional spacious bedrooms, each adorned in timeless neutral tones and boasting carpet-free flooring—a haven for both children and guests. Here, a luxurious 4-piece washroom awaits, complete with a separate shower and indulgent soaker tub, offering the perfect retreat after a long day. Other amenities include an extended driveway, effortlessly accommodating multiple vehicles, alongside a spacious detached garage. Outfitted with rough-ins for full services, it offers remarkable versatility, whether envisioned as a charming garden suite or a craftsman's retreat. Discover the epitome of comfort and potential at 103 William Street. Book your showing today! (id:59646)
29 Ashgrove Avenue
Brantford, Ontario
Luxurious Move-In Ready Bungalow in Cedarland. Welcome to 29 Ashgrove Avenue, a beautifully renovated raised bungalow in the sought-after Cedarland neighbourhood. This 4 bedroom, 2 bath home offers modern comfort and high-end finishes throughout. The foyer greets you with stunning porcelain tiles, wainscoting, and convenient access to both the garage and fully fenced backyard. The open-concept living and dining space is perfect for entertaining, featuring wide plank engineered hardwood floors, an accent wall, and stylish light fixtures. The gourmet kitchen is a chef's dream, boasting white shaker cabinets, quartz countertops, a double waterfall island with a built-in beverage fridge, and stainless-steel appliances. The primary bedroom is spacious and bright, while two additional bedrooms with engineered hardwood and closets complete the main floor with a stunning bathroom. The fully finished basement features luxury vinyl flooring, 8' ceilings, new pot lights, and a gas fireplace with sleek flat stone. The large rec room, office space, and additional bedroom offer versatile living options. The updated 3-piece bath includes black porcelain tiles, a floating vanity, and a custom glass shower with matte black finishes. The backyard is designed for outdoor living, with a concrete patio and gazebo for relaxing or entertaining. The double driveway, covered porch, new front door, and upgraded soffit lighting enhance curb appeal. With 11 new windows and a 25-year transferable warranty, this home is completely move-in ready. This property also includes a renovated laundry room with cabinet storage, a pet shower, and new washer and dryer. With its impeccable finishes and prime location, 29 Ashgrove Avenue is ready for you to call home! (id:59646)
1043 Devonshire Avenue
Woodstock, Ontario
Let the family fun begin! Beautiful home in the north end of Woodstock and close to great schools. Three large bedrooms, open and bright main living area, and a backyard designed for entertainment! Updated kitchen has quartz countertops, stainless steel appliances and patio doors to tiered decks overlooking the amazing yard wiith above ground pool. Finished basement rec room has walkout to backyard patio. Large insulated garage. Plenty of updates too - owned water softener, furnace/ac/insulation 2017, pool liner 2023, kitchen reno 2022. This wonderful home is move-in ready! (id:59646)
204 Mcguiness Drive
Brantford, Ontario
Welcome to 204 McGuiness Drive in the coveted D'Aubigny Forest Estates. This former model home occupies a prime corner lot with no rear neighbors, nestled in a naturalized marshland ensuring perpetual tranquility, privacy, and the guarantee of no rear neighbours or ever having development behind the property. Upon arrival, you're greeted by a charming fully-covered front porch and an upgraded interlocking brick driveway. Inside, the main level boasts a carpet-free environment ideal for families and pets. The stylish kitchen features a center island, stainless steel appliances, pot lights, a subway tile backsplash, and a spacious full- wall pantry for ample storage. Adjacent to the kitchen, the bright dinette and living area impress with a vaulted ceiling, California shutters, and sliding doors leading to a deck overlooking a serene backyard oasis. The primary bedroom offers abundant natural light, a walk-in closet, and a luxurious ensuite bathroom complete with a separate shower and indulgent jetted tub, perfect for unwinding after a long day. Additional highlights on this level include another well-appointed bedroom and a convenient 4-piece bathroom for guests. Descend to the lower level where a generously sized recreation room awaits, featuring a walk-out to the fully-fenced backyard. This outdoor space is ideal for hosting family gatherings against the backdrop of mature trees and the natural marsh landscape. Noteworthy features of this home include a 200 amp service, sump pump, and rough-in for an additional 3-piece bathroom in the basement. Don't miss out on the chance to own this exceptional property, book your showing today. (id:59646)
215 Dundas Street W
Paris, Ontario
Welcome to this stunning executive bungalow, where elegance meets comfort, located in the sought after town of Paris. From the moment you step inside, you’ll be captivated by the 10 ft ceilings that add an air of sophistication throughout the home. The formal dining room boasts large windows and a coffered ceiling, creating a perfect setting for memorable dinners and entertaining guests. The eat-in kitchen, featuring quartz countertops, ample cabinetry, and a seamless open-concept layout that flows into the spacious living room. The gas fireplace creates an inviting space. Retreat to the large primary bedroom, which includes ample closet space, an ensuite complete with a soaker tub and stand-up shower the perfect sanctuary after a long day. The main level also offers a second bedroom, laundry room, and a 4-piece bathroom. The fully finished basement provides even more living space with two large bedrooms, a sizeable family room featuring a gas fireplace, a 3-piece bathroom, and a generously sized utility room. Step outside and relax in the beautifully landscaped serene gardens or unwind under the pergola, offering the perfect outdoor retreat. This bungalow offers the ideal blend of luxury, functionality, and comfort. Don’t miss your chance to call this exceptional property home! (id:59646)
1175 Concession Rd 12
Langton, Ontario
Escape to the perfect rural retreat with this extensively and beautifully rebuilt 3-bedroom, 2-bathroom home situated on a spacious double lot and professionally landscaped with gorgeous gardens. This property offers the best of country living. Step inside to an open-concept layout, featuring a stunning kitchen (2018) with a copper farm sink, granite countertops and plenty of space designed for entertaining. With only four easy steps to reach the bedrooms and just a few more to access the lower bedroom, this home is ideal for those who prefer to avoid many stairs. Additionally, the property includes a separate entrance from the basement to the backyard and lots of storage. Enjoy the lush landscaped backyard from your deck, with plenty of space for outdoor activities. A detached garage and workshop are perfect for hobbies or extra storage, and a dedicated dog pen makes it pet-friendly, the property is fully fenced. This home is a true gem for those seeking space, serenity, and style. Nothing needs to be done, just move in and enjoy ( Metal roof 2016, Windows 2016, Fence 2016, Façade 2018, 100 Amp Panel 2019 plus 30 Amp in the Garage, Generac 2019, Sump pump 2016, Furnace 2017, Water heater 2017, A/C 2019, Septic system 2017). (id:59646)
22 Morris Street
Paris, Ontario
Almost 3000sqft of living space with over 150k in UPGRADES, FINISHED BASEMENT WITH SEPARATE ENTRANCE! Welcome to 22 Morris St, this home seamlessly blends style, functionality, and comfort. As you enter through the DOUBLE DOORS you step inside the grand foyer and into a home with high ceilings, natural light, spacious living and lavish finishes. This open concept layout connects the living, dining and kitchen area. This DREAM kitchen won't disappoint offering a LARGE island, Quartz countertop, WALK IN PANTRY, and an area which would be great for a coffee or wine bar. Through this area is a private dining room perfect for those fancy family dinners. Walking though the living room you will head towards a hallway which has an OFFICE, 2pc powder room, and access to the double car garage, and a 2 BEDROOM, 2 BATHROOM FINISHED BASEMENT WITH A FIREPLACE AND SEPARATE ENTRANCE!!!! Once you head upstairs to the left you will find a loft area which can be used as a 5th bedroom, entertainment space, or a playroom. UPSTAIRS laundry room with ample space. The primary bedroom has HIS/HER WALK IN CLOSETS, with a 5pc ensuite offering HIS/HER SINKS. 3 additional bedrooms and 2 additional bathrooms. A well designed living space in the area of Cobblestone in Paris walking distance to Cobblestone Elementary School and Sacred Heart School. Tankless water heater is owned, there is rough-in for a kitchen in the basement, gas line for stove and outdoor BBQ! Minutes away from 403, stores, downtown, and more. (id:59646)
10 Courtland Drive Unit# 7
Brantford, Ontario
Discover the charm of this pristine condo, ideally situated in a desirable North End neighborhood. Upon entry, a tiled foyer welcomes you, complete with an entry closet and access to the garage. To the left, you'll find a bedroom featuring cozy broadloom flooring and double door entry. The kitchen, with its tile flooring that extends from the foyer, boasts Lux Rock countertops, abundant cabinetry, a stylish tile backsplash, a skylight, and a breakfast bar. This space flows seamlessly into the bright living room, which features a chic corner fireplace, broadloom flooring, patio doors leading to a deck—perfect for entertaining. The generously sized primary bedroom offers a walk-in closet, broadloom flooring, California shutters, and convenient ensuite access to a large 4-piece bathroom. This bathroom includes a long vanity, a wall-to-wall mirror, and a tiled shower. A main-level laundry niche is just a few steps away for added convenience. The lower level reveals a spacious recreation room with high ceilings and built-in storage. An additional room, ideal for use as an office, playroom, or gym, features a double closet. A recently remodelled 3-piece bath showcases a floating vanity and vinyl flooring. The utility room is divided into two areas, providing extra storage or hobby space. Additional highlights include upgraded light fixtures and hardware, furnace 2009, new AC (2024), a new skylight (2023), sliding door replaced (2024), HWT rental replaced in (2021) an owned water softener, and all included appliances. This meticulously maintained, move-in-ready home offers a perfect blend of comfort and convenience in a tranquil complex close to all amenities. Ample visitor parking is located on the North and South side of complex. Perfect for the first time home buyer, retirees or someone looking to downsize. (id:59646)
2480 Homer Watson Boulevard Unit# B3
Kitchener, Ontario
Great Food Business Opportunity in one of the Great locations of Kitchener across from Conestoga College and at the 401/ Homer watson Intersection. Be your own Boss with this turnkey established business in newly developed plaza that provides array of Foods like Burgers, Shawarma, Poutine, Bubble Tea, Smoothies, Ice cream and much more. Continue to run this Business as is or add your own specialty items under your own established name if you like to. High traffic Plaza with Grocery store, Gas and Food Businesses complimentary to each other. (id:59646)
98 Keats Walk
Waterloo, Ontario
Welcome to 98 Keats Walk, a rare find nestled in a quiet cul-de-sac with stunning forest views in both the backyard and across the street! This 4-bedroom home boasts a dream park-like oversized pie-shaped lot (61’ x135’x143’x97’), creating your very own oasis perfect for raising a family. The main level offers a spacious entry, living room with huge bay windows, formal dining room overlooking the private backyard, modern kitchen, and cozy family room warmed by a gas fireplace. The other wing of the main level features a convenient laundry and a mudroom. A 4-season sunroom addition to both the family and laundry room pokes its way into the backyard and gives you a panoramic view of the backyard greenery. Upstairs you'll find 4 large bedrooms, a 4pc main bathroom, and a 3pc ensuite in the primary bedroom. The finished basement offers a rec room with a gorgeous wet bar and an open office area with solid wood built-in bookshelves. Need extra storage? The spacious crawlspace in the basement is perfect for stowing away your belongings and seasonal decorations. This location is so convenient with access to all amenities. A short walk to public school and short drive to two Universities in the City. It is close to public transit, parks, shopping, and more. This is one of those homes you really need to see in person as words just can't say enough. Book a private tour today. (id:59646)
32 Arkell Road Unit# 17
Guelph, Ontario
Welcome to Arkell Lofts, where modern luxury meets unparalleled comfort in a truly distinctive community. This exceptional unit offers 1300 sq ft complete with 2 bedrooms, 2 full baths and enhanced upgrades with thoughtful design. Step inside to discover beautiful engineered hardwood flooring throughout (updated in 2023), as well as rough-in for in-floor heating. The 9ft ceilings and floor to ceiling windows create an open, airy atmosphere that seamlessly connects to over 250 sqft of private outdoor space framed with armoured stone featuring stairs leading down to your patio and tv mount—perfect for relaxing or entertaining amidst meticulously landscaped surroundings. The chef’s kitchen is a dream, with modern stainless steel appliances and a 10-foot island with quartz countertops and breakfast bar. The adjacent dining and living areas are bathed in natural light, providing a versatile space for various design needs. Retreat to the spacious primary bedroom, quietly situated with two double closets and a luxurious ensuite featuring an oversized shower. The second bedroom is well-appointed with a full bathroom nearby. Additional features include a full-size laundry room and plenty of storage space. Enjoy the convenience of keyless entry, dimmable pot lights, and an HRV system. Situated in Guelph’s desirable South end, close to amenities, the University, and the highway, this impeccably managed complex offers a unique, maintenance-free lifestyle without compromising on style or space. Simply move right in! (id:59646)
108 Garment Street Unit# 1803
Kitchener, Ontario
LOWEST PRICED 1-BED IN 108 GARMENT. This one-bedroom plus office den condo, in the centre of the Tech Hub in Downtown Kitchener, is a chic living space with over $16,000 in builder upgrades plus $2,000 board-approved Condo Kandy flooring on the balcony! Built with accessibility in mind, this particular suite has one of the largest 4-piece bathrooms you’ll find in a condo, a bedroom that is spacious enough to fit a king-size bed comfortably, and has wall-to-wall closet space. Floor-to-ceiling, wall-to-wall windows overlook Victoria Park with East views to catch the sun rising over the landscape! Equally prime for the go-getter looking to live in a bustling area, someone looking to be close to parks and trails, or those who value a spectacular view from their secluded balcony. Nearby are Google, The Tannery, Communitech, LRT, a plethora of eateries and cafés to visit, the Farmers Market, cycling and walking routes, and Victoria Park, among many other attractions that downtown has to offer. A short 3km car ride or an LRT trip straight down King Street also keeps residents connected with Uptown Waterloo and the University District. The Garment Street Condos has an abundance of amenities, including its gorgeous lobby with a touchscreen intercom, large parking lot, bike storage, a yoga studio, a fitness room, a media and party room with a kitchen, plus a huge outdoor terrace with greenspace, many BBQs, lounge chairs and grouped seating, a swimming pool, and a basketball court! CONDO FEES INCLUDE YOUR HEAT, WATER, AND INTERNET! Book a tour today to see for yourself what Suite 1803 has to offer! (Lowest price based on condos listed through Cornerstone at the time of listing). (id:59646)
158 Water Street
St. Jacobs, Ontario
Nestled on a picturesque quarter-acre lot, this charming home is a true entertainer's paradise. The outdoor oasis boasts a sparkling in-ground heated salt water pool, perfect for those hot summer days. Imagine lounging on the spacious patio or relaxing in the custom-built post and beam gazebo, complete with built-in lighting, ceiling fan, and roll-down blinds. With its western exposure, the backyard invites you to bask in long, sunny afternoons by the pool. Step inside, and you'll be greeted by an open floor plan with soaring ceilings that create an airy, expansive feel. The great room is a showstopper, featuring custom cherry cabinetry, a stone fireplace with a timber mantel, and massive windows that flood the space with natural light. The kitchen is a chef's dream, boasting a large island with seating for five, a 5-burner gas range with a pot filler, and a double built-in wall oven. Upstairs, the primary bedroom offers a tranquil retreat with walk-in closets and an ensuite bathroom featuring heated tile floors, a walk-in spa shower, and a luxurious soaker tub. The fully finished basement adds even more living space and potential for an in-law suite, complete with a second stone fireplace, wet bar, and custom cabinetry throughout. This home is packed with extras, including walk-in closets and storage on every level, an ATV lift in the garage, and easy access to the Health Valley walking trail. With its blend of luxury, functionality, and outdoor entertainment options, this property is truly a rare find that you won't want to miss! (id:59646)
445 Ontario Street Unit# 89
Milton, Ontario
Nestled in the heart of Milton, this meticulously crafted luxury townhome combines charm, convenience, and an unbeatable location. Just moments away from bus stops and shopping centers, and a quick 5-minute drive to Milton Go Station ensures seamless connectivity for your daily commute. The main floor greets you with an inviting open concept living room adorned with upgraded laminate flooring, alongside a modern chef's kitchen boasting upgraded cabinets, a gas line for the stove, a large island with an extended breakfast bar, and top-of-the-line stainless-steel appliances. A balcony, complete with a gas connection for BBQs, enriches your outdoor entertaining options. Move upward the stairs to find a spacious family room, also upgraded with laminate flooring, leading to a terrace perfect for relaxation and leisure. The third floor hosts a spacious master bedroom featuring a 4-piece ensuite with glass showers and a walk-in closet, complemented by two additional bright bedrooms serviced by a 4-piece main bathroom. Convenience is further enhanced by a large storage room adjacent to the garage. Whether you're a growing family, a young professional, or simply seeking a convenient lifestyle, this townhome caters to all needs. Schedule a visit today and take the first step towards calling this exceptional property your own. (id:59646)
39 Peach Blossom Crescent
Kitchener, Ontario
Welcome to 39 Peach Blossom Crescent, Kitchener, ON – Your Perfect Family Haven! This desirable home is perfect for first time home buyers and investors. Step into this charming and beautifully maintained home, nestled in a tranquil Kitchener neighborhood, and discover the perfect blend of comfort and style. This inviting residence boasts a thoughtful layout designed to cater to modern family living. A standout feature of the home is the unique second-floor bonus living room. This versatile space offers endless possibilities, whether you envision it as a cozy reading nook, a lively play area for the kids, or a welcoming spot for family gatherings. The home features three generously-sized bedrooms, each providing ample space for relaxation and rest. The master suite, in particular, is a serene retreat filled with natural light, creating a perfect haven at the end of the day. With two well-appointed bathrooms, morning routines and evening unwinding are effortlessly accommodated, ensuring convenience for the entire family. An attached garage adds to the home's practicality, providing secure parking and additional storage space. The brand new concrete driveway was completed in 2024 and enhances the exterior beauty of the home. The main floor's open concept design seamlessly connects the living, dining, and kitchen areas, making it an ideal setting for both everyday living and entertaining guests. The interior of the home is well-kept, featuring a clean, neutral palette and quality finishes that contribute to its welcoming atmosphere. Located on a peaceful crescent, 39 Peach Blossom Crescent offers a sense of community and privacy while remaining close to local amenities, schools, and parks. This exceptional property combines comfort, functionality, and style, making it a truly wonderful place to call home. Schedule your viewing today and experience the charm and appeal of this remarkable property! (id:59646)
99 Bluerock Crescent
Cambridge, Ontario
Welcome to 99 Bluerock Crescent, where pride of ownership is evident, updates have been done top to bottom, inside and out, in the main home and in the basement apartment. Hardwood floors throughout the home, with open concept dining room and living room. Gorgeous kitchen with undermount cabinet light, quartz countertops and new appliances . New windows and new shutters throughout, new front door, staircase done in 2020, new bathroom reno with double vanity on the main floor. Basement was updated in 2019, with a full kitchen, large bedroom with double closet, oversized basement windows, gas fireplace, and in floor heating in certain areas like the basement bathroom with walk in shower. Water heater and softener (2023) owned. Central vac. Add bonus with the oversized single garage. And if you're looking for a very large back yard, this is it. This yard has room for a pool, gardens, playhouses and still room to spare. The patio is ready for entertaining with a gas line for a BBQ included. If you like rainy days you'll enjoy the covered veranda off the kitchen. This home is easy to view anytime. Open house Saturday 2-4 and Sunday 1-3 this weekend. (id:59646)
170 Wedgewood Drive
Woodstock, Ontario
Welcome to stunning 170 Wedgewood Drive in the sought-after North End! This immaculate 8 years young, END-UNIT FREEHOLD townhome, combines modern elegance with exceptional convenience. Featuring a DOUBLE CAR GARAGE & 4-CAR PRIVATE DRIVEWAY—no sidewalks to worry about—this home offers ample parking & easy access. Step through the covered entranceway into a bright & airy OPEN CONCEPT main floor with 9FT ceilings, featuring stylish living & dining spaces. This home has neutral colours, large windows, pot lighting, & is CARPET-FREE throughout. The CHEF'S KITCHEN is a standout, equipped with upgraded GRANITE COUNTERTOPS, plenty of cabinet space, tiled backsplash, stainless steel appliances (Dishwasher 2024), under-cabinet lighting, & a large island with BREAKFAST BAR—perfect for hosting gatherings. The main level also provides seamless access to a private, FULLY-FENCED BACKYARD & deck; beautifully landscaped & ideal for outdoor enjoyment. Upstairs, you'll find a welcoming FAMILY ROOM with arched ceiling & far-reaching windows that fill the space with natural light. The PRIMARY SUITE is a luxurious retreat, presenting a sophisticated EN SUITE BATHROOM with modern tiled shower & granite counter, as well as plenty of closet space. This level also holds 2 more spacious Bedrooms & the main 4PC Bath. The RECENTLY RENOVATED FINISHED BASEMENT holds a NEW MODERN 3PC BATH, extending your living space, & offering versatility & comfort for your family. This prime Woodstock location is part of a quiet family-friendly neighbourhood, perfectly situated near trails, parks, Thames River, Pittock Conservation Area, Cowan Sportsplex, shopping, schools, & a short drive to HWY 401. View today to MAKE THIS HOUSE YOUR HOME! (id:59646)
310 Fallowfield Drive
Kitchener, Ontario
Beautiful and Fantastic location! Fall in love with this 3 bedroom 3 washroom only 12 years old townhouse with very low condo fee. This wonderful low maintenance home is move in ready and sure to impress. The modern kitchen offers white cabinetry, The peninsula has bar seating for 3 and is open concept to the dining room for entertaining. The living room and dining room offer hardwood flooring and a walk-out through the oversized sliding doors to the oasis backyard. The finished basement with full bathroom is ready for entertainment and offers a finished laundry room. Great location close to tons of amenities access. This home is ideally located to schools, transit and highway access. There is parking for 3 vehicles and the single car garage has entry to inside the home. A truly great find, all you have to do is move in! (id:59646)
18 Zingervilla Place
Maryhill, Ontario
This updated 3 bedroom home gives you the bliss of country living within the warm community of Maryhill, and just a few short minutes from Guelph, Kitchener & Waterloo. Extensive updates provide peace mind, including electrical, roof, insulation, windows, doors & more. This modern dream home sits on a beautiful lot, with stunning country views. Book a private showing today to experience why this unique property is truly a piece of paradise. (id:59646)
944 Caledonian View Unit# 406
Cambridge, Ontario
Welcome to Unit 406 at 944 Caledonian View in Cambridge! This lovely condo is ideal for first-time homebuyers just getting into the market or someone looking to downsize to condo living. This wonderful unit features 2 spacious bedrooms, a 5 piece bathroom with his and her sinks and offers a cozy, modern feel. The bright kitchen features a breakfast nook, plenty of cabinet space and updated tile backsplash throughout that compliments the cabinets beautifully. As you walk through the kitchen, you enter the dining area and living room which offers updated laminate flooring (2023) with large windows allowing plenty of natural light to shine through. The living room also has sliding doors that lead you out to the spacious balcony making it a perfect spot to enjoy your morning coffee or to spend time with family and friends. Conveniently located near Riverside park, downtown Preston, public transportation, nearby shopping, easy access to the 401 and more! Book your private viewing today! (id:59646)

