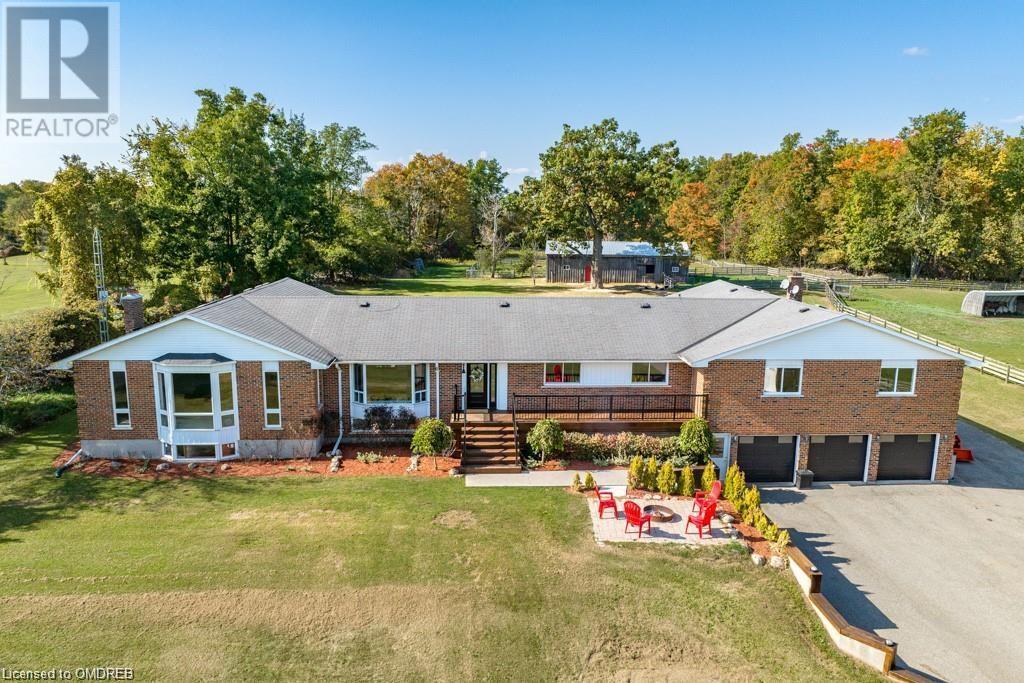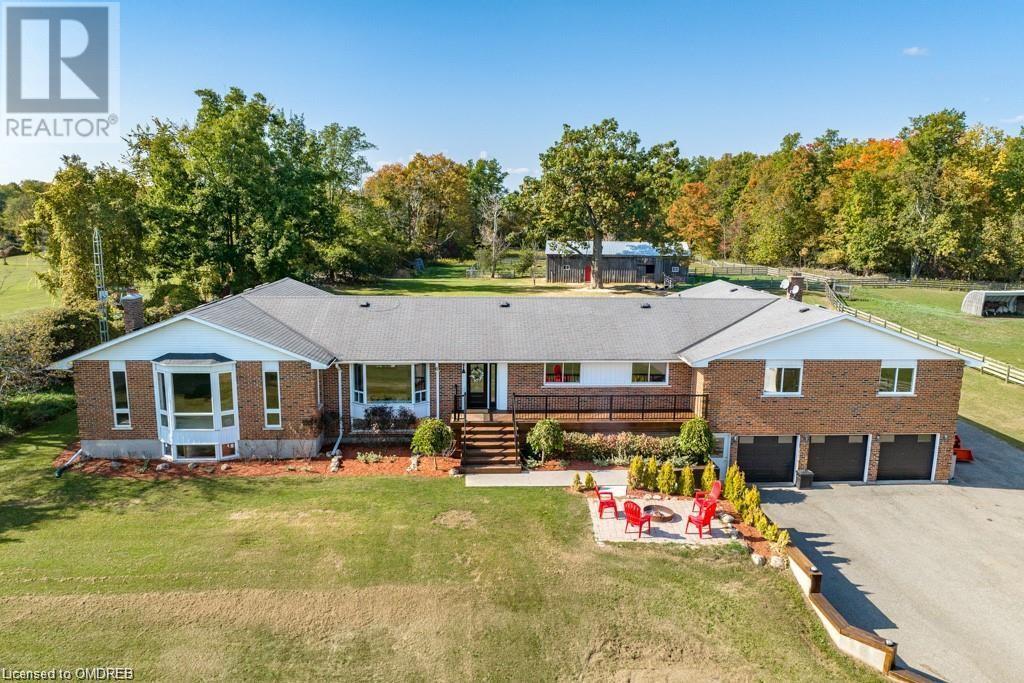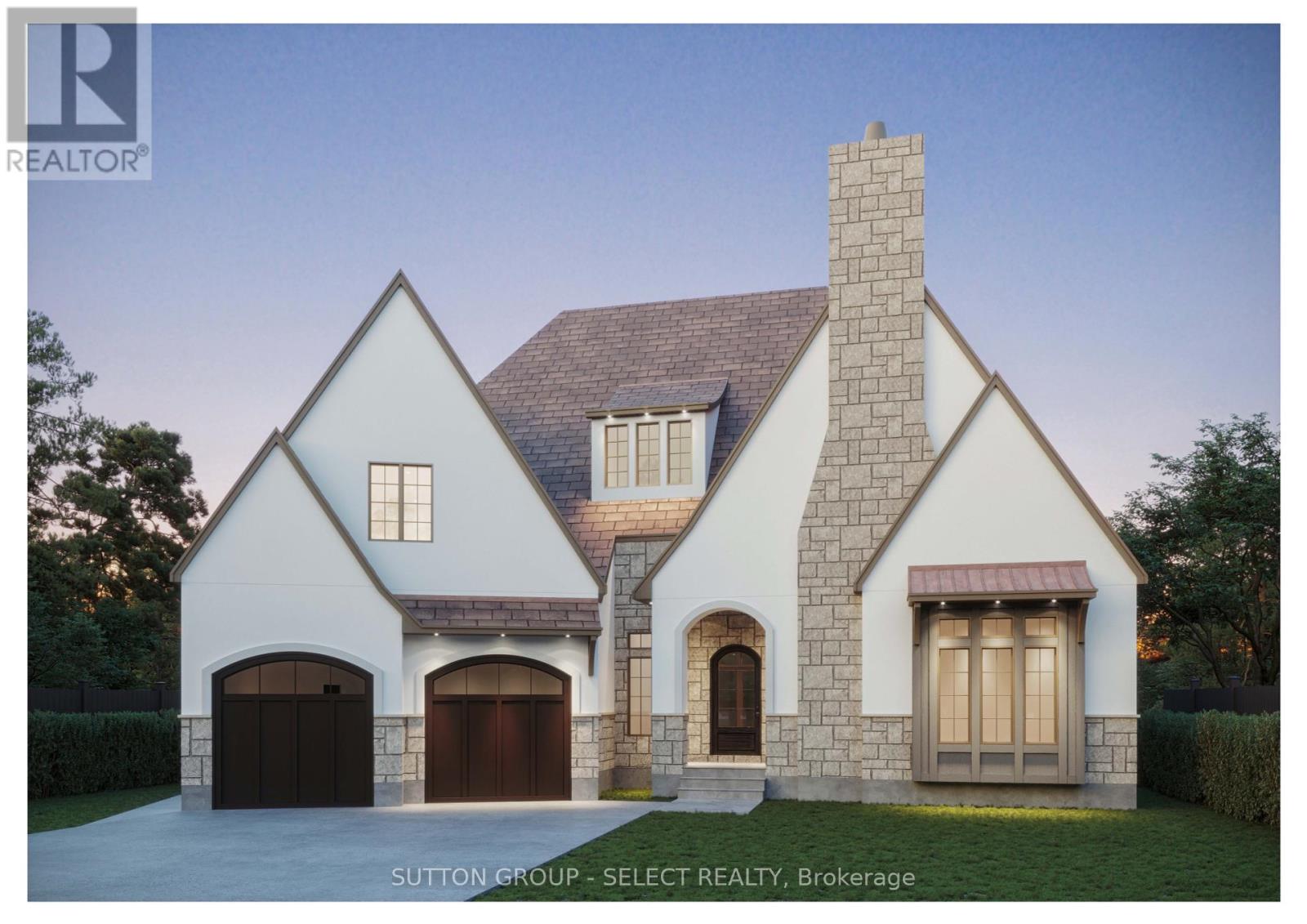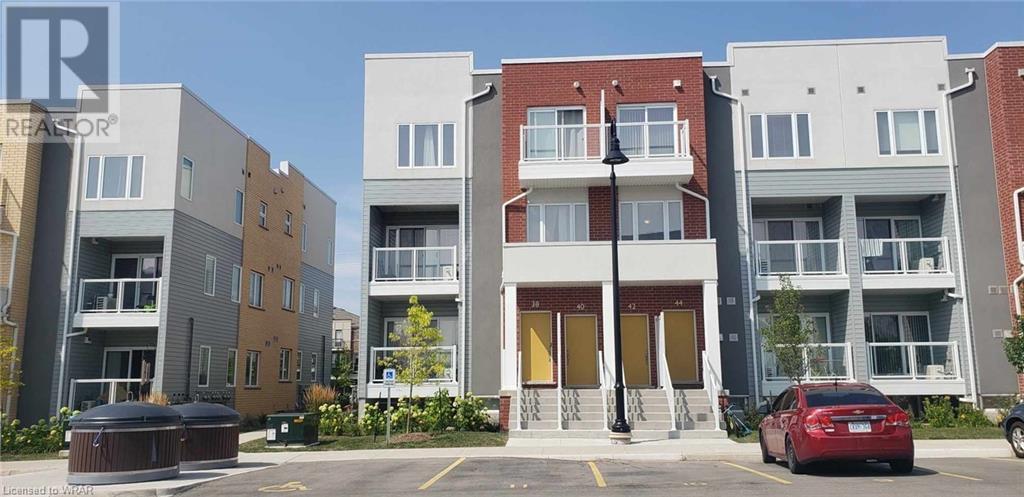501 Highbrook Court
Kitchener, Ontario
Welcome to 501 HIGHBROOK Court in Kitchener, a beautifully updated home situated on a spacious corner lot, offering both style and potential. This inviting residence features 3 generous bedrooms, 2.5 bathrooms, and a concrete walkway leading to a legal separate entrance for the finished basement, which provides an excellent opportunity for an additional dwelling unit. The expansive lot also offers the potential to add a detached unit. The basement is thoughtfully designed with a heated floor in the 3-piece bathroom and pot lights in the recreation room. Modern conveniences include a smart main door lock, thermostat, garage door opener, and dimmer switches for pot lights on both the main floor and basement, all controllable via your cellphone. The second floor hosts three spacious bedrooms, with a 4-piece bathroom that includes a cheater door for direct access from the primary bedroom. The home has been freshly painted and comes equipped with stainless steel appliances, in-suite laundry, and new attic insulation completed in 2024, making it truly move-in ready. Most windows feature California shutters and blinds (2020), and recent updates include a new furnace (2017), water softener (2022), roof (2017), and a concrete driveway (2020) that fits 2.5 cars. Located in a sought-after neighborhood with convenient access to local schools, parks, and shopping centers, 501 HIGHBROOK Court is an ideal home for families. Additionally, the potential to extend fencing up to the property line offers the opportunity to create even more personal space. Don't miss the chance to make this exceptional home yours! (id:59646)
44 Carter Crescent
Cambridge, Ontario
This charming family home has been cared for by its original owners since it was built. It is perfectly situated in the sought-after North Galt neighbourhood, just 5 minutes from the 401 and within walking distance to schools, parks, and Di Pietro Plaza. The bright and spacious living area is ideal for gatherings, while the newly renovated eat-in kitchen (2021) offers ample cabinetry and a modern touch for meal prep. Upstairs, you'll find a large primary bedroom, two well-sized bedrooms, and a beautifully updated 4-piece bathroom. The newly finished basement (2022) provides additional living space and a rough-in gives the potential for an additional bathroom. The standout feature is the sun room— with legal City of Cambridge permits, it is ideal for warm-weather relaxation. The sun room was designed with removable panels that can be added back on for year-round use. With parking for 3 cars and an oversized backyard, this home has everything a family needs. Don’t miss out—schedule your showing today! (id:59646)
9630 Wellington 42 Road
Erin, Ontario
Impressive 4500+ square foot (6 bedrooms on main level) bungalow with 3000+ square foot lower level with walkout entry which includes a 2 bedroom contained inlaw suite (with lots more room to expand) all on a huge 25 acre parcel of land full of personality comprising a balance of workable land and mixed woods, sure to please the most discerning buyer! This sprawling ranch bungalow on main and lower levels boasts 7,500+ square feet! Bring your wish list here, we should be able to check off your boxes! If privacy is a factor, this fine family home is set well back off the road, and is nicely elevated affording beautiful views off all windows and is ideal for the nature lover! Additionally for the car collector or multi vehicle family, total attached garage spaces accommodating 7 vehicles or specialty toys, atv's, snowmobiles, etc! The tandem 4 car garage with double o/h door is 45'x23' plus there is a 3 car garage each with single o/h doors. The updated board and batten sided barn with water, hydro, and huge tractor storage/implement area, has been improved with new metal roof (2021), spray foam insulation ceiling interior (2022), and 3 System Equine stalls so if you're looking to spoil some furry friends, equine lover, goats, chickens, alpacas, you can have your fun here too! Lots of updates throughout, oversized primary bedroom with fireplace, updated ensuite, gorgeous oversized family room (I mean massive!) with wood burning floor-to-ceiling fireplace (Wett certificate included), games area, updated open concept kitchen, lots of fresh painting, plenty of natural sunlight throughout. Great location for Pearson Airport travellers, Google estimated 30 minutes when I checked! This would be a great property to own and retain as a multi generational property within your portfolio and possibly even keep it in the family forever! (id:59646)
9630 Wellington 42 Road
Erin, Ontario
Impressive 4500+ square foot (6 bedrooms on main level) bungalow with 3000+ square foot lower level with walkout entry which includes a 2 bedroom contained inlaw suite (with lots more room to expand) all on a huge 25 acre parcel of land full of personality comprising a balance of workable land and mixed woods, sure to please the most discerning buyer! This sprawling ranch bungalow on main and lower levels boasts 7500+ square feet! Bring your wish list here, we should be able to check off your boxes! If privacy is a factor, this fine family home is set well back off the road, and is nicely elevated affording beautiful views off all windows and is ideal for the nature lover! Additionally for the car collector or multi vehicle family, total attached garage spaces accommodating 7 vehicles or specialty toys, atv's, snowmobiles, etc! The tandem 4 car garage with double o/h door is 45'x23' plus there is a 3 car garage each with single o/h doors. The updated board and batten sided barn with water, hydro, and huge tractor storage/implement area, has been improved with new metal roof (2021), spray foam insulation ceiling interior (2022), and 3 System Equine stalls so if you're looking to spoil some furry friends, equine lover, goats, chickens, alpacas, you can have your fun here too! Lots of updates throughout, oversized primary bedroom with fireplace, updated ensuite, gorgeous oversized family room (I mean massive!) with wood burning floor-to-ceiling fireplace (Wett certificate included), games area, updated open concept kitchen, lots of fresh painting, plenty of natural sunlight throughout. Great location for Pearson Airport travellers, Google estimated 30 minutes when I checked! This would be a great property to own and retain as a multi generational property within your portfolio and possibly even keep it in the family forever! (id:59646)
855260 Gobles Road
Princeton, Ontario
Escape to the charm of country living in this delightful raised brick bungalow, built in 2007 and perfectly positioned on a serene 2-acre property. With a large pond and the gentle flow of Horners Creek, you can enjoy the luxury of fishing for trout right in your own backyard. This versatile home caters to multi-generational living, offering 3+2 bedrooms and 2.5 bathrooms. The lower level (completed in 2017/2018) is a fully independent suite with a kitchen, living room, and bedrooms, complete with a separate entrance walk-out. The open-concept main floor features a spacious kitchen with elegant oak cupboards and a breakfast bar style island, seamlessly flowing into the cozy living and dining areas, warmed by a propane fireplace. The home is bathed in natural light, thanks to its large windows throughout creating a warm and welcoming ambiance. Flooded with natural light thanks to large windows, each room feels bright and inviting. The kitchen's patio door opens onto an upper deck, offering breathtaking views of the natural beauty surrounding the home. A detached 1.5 car garage, equipped with a wood stove and 100amp hydro, along with an attached 1 car garage, provides ample storage and workspace. Perfect for commuters, this home is conveniently located near highways 403 and 401, providing ease of access with the serenity of rural living. Experience the perfect blend of convenience and tranquility in this exquisite country abode. (id:59646)
515 Creekview Chase
London, Ontario
Discover unparalleled luxury in this captivating home situated on a spectacular lot, offering breathtaking views of the Medway Valley Heritage Forest and a picturesque bridge crossing the meandering Medway Creek. The home showcases a timeless, Old-World facade features a stucco exterior with elegant stone detailing, a stone chimney, and windows with mullions. The arched porch entry, arched entry door, and arched garage doors add to its unique character and curb appeal.Westhaven Homes introduces The Vista, offering inspired scenery & a setting immersed in nature. This spacious 2,597 sq. ft. bungalow includes a 765 sq. ft. loft with two bedrooms sharing an ensuite. The finished walk-out lower level adds an impressive 1,923 sq. ft. of exceptional living space, ensuring both function and style throughout. Total finished area 5285 sq ft.A concrete driveway leads to a 2.5-car garage with convenient stairs to the lower level. The main floor boasts a great room with a soaring 16 ft ceiling and a fireplace, perfect for cozy evenings. The gourmet kitchen, complete with a walk-in pantry, flows seamlessly into a spacious dining area with access to a large covered back deckideal for outdoor entertaining.The 19.9 ft x 17 ft primary suite serves as a luxurious retreat, featuring a 5-piece ensuite and a large walk-in closet with direct access to the laundry room. A main floor office/bedroom with its own 3-piece ensuite provides additional versatility. The finished walk-out lower level expands your living space with a media room with a fireplace and wet bar, a fourth bedroom with a cheater ensuite, a games room, and an optional live-in care suite with a kitchenette or optional fifth bedroom. This remarkable home is the epitome of timeless elegance, offering the perfect blend of luxury, comfort, and functionality. (id:59646)
81 Fifth Avenue
Kitchener, Ontario
LEGAL DUPLEX! Welcome to 81 Fifth Ave! This newly constructed semi detached duplex boasts 2230 square feet of luxurious living space, featuring 3+1 bedrooms and 4 bathrooms, second floor family room. Enjoy the comfort of heated floors in the foyer and all bathrooms complemented by 9' ceilings on main floor, open concept design and high-end finishes that elevate every corner of the home. The icing on the cake? A legal basement apartment complete with a full kitchen, 3-piece bath, and a separate entrance for added privacy. Live in and rent our the basement or have it as an investment and collect monthly market rents of $3200+ for the upper level and $2,000+ for the lower level. Step outside to discover a sprawling, mature deep yard, complete with a concrete patio and walkway, perfect for entertaining or simply enjoying the outdoors. In fantastic condition and ready to impress, close to the LRT, expressway, highway 401, shopping and schools, don't miss your chance to tour this stunning property – schedule your showing today! (id:59646)
42 Progress Crescent
Kitchener, Ontario
BEAUTIFULLY FINISHED 2 STOREY STACKED TOWNHOUSE for October 1st occupancy. 2 very good size bedrooms, both with walk-in closets, 2.5 bathrooms, open concept kitchen/dinette with granite counter tops and stainless-steel appliances. Huge Great Room with accesses to covered balcony. Additional office space with view on the green space. Modern laminate flooring, ceramics and carpet throughout. Master Bedroom with ensuite bathroom. Central Air. 1 assigned parking spot in front of the building. 1GB Internet with Bell is included. Close to 401 and Hwy 7/8. Elementary School just down the street. Utilities paid by tenants including water heater and softener rentals. Good credit is required, and a full application must be submitted. (id:59646)
24 Clyde Street
Norwich, Ontario
This adorable 3 bedroom bungalow home, overlooking the water park in Norwich, is now available. The main floor has a lovely eat-in kitchen with lots of space. 3 bedrooms, a 4 pc bath and a nice sized living room with 9' ceilings, cozy sunroom, newer shingles, good storage in the basement and a garden shed (insulated & hydro) in the well maintained yard. Options for a main floor laundry or basement laundry room. Gasoline back up generator. This is a great place to start or downsize to. (id:59646)
32 Farrell Lane
Arthur, Ontario
Welcome to your move in ready home in the heart of Arthur! This charming 3-bedroom, 1.5 bathroom, 2-storey townhouse offers 1,159 square feet of inviting living space. Step inside to find a cozy living room and dining room perfect for relaxing and entertaining. The kitchen has been beautifully updated in 2023 with new countertops and a granite sink, providing a stylish and functional space for all your culinary adventures. Upstairs, you'll find three comfortable bedrooms, offering plenty of space for your growing family. The full bathroom is conveniently located on this level, with an additional half-bath on the main floor for your comfort and convenience. Venture outside to a fully fenced yard, an ideal space for pets, gardening, or enjoying sunny afternoons. The unfinished basement, brimming with potential, is waiting for your creative final touches to transform it into whatever your family needs, be it extra living space, a home gym, or a playroom. Situated in a prime location, this townhouse is just a short stroll from the community centre, park, pool, and splash pad, offering endless opportunities for recreation and leisure right at your doorstep. Don’t miss out on this fantastic opportunity to own a lovely home in a friendly community. Schedule a viewing today and imagine the possibilities! (id:59646)
25 Wellington Street N
Kitchener, Ontario
Welcome to this beautifully updated duplex with >$100,000 in updates since 2020 and a new roof shingles (2021). Each unit has its own private entrance, parking space, separate hydro meters, and laundry room. The units will be vacant on closing, offering a fresh start and market-rate rent for new owners. Main Floor/Lower Unit: Step through a welcoming entryway and into a delightful unit with updated luxury vinyl flooring throughout, complementing the elegant trim and moldings. The bright, airy kitchen features shaker cabinets, quartz countertops, and an island with seating—ideal for entertaining. The living room offers a cozy space to unwind. With 3 bedrooms and 2 4-pc bathrooms (one ensuite to the basement bedroom), this unit provides ample space and comfort. The basement level offers a versatile rec room, perfect for a variety of uses, and a separate laundry area with additional storage. Upper Level Unit: Enter through a charming front porch to a lovely unit featuring neutral tones and updated luxury vinyl flooring in the kitchen/bathroom. The updated kitchen, with shaker cabinets, & quartz countertops, is bright and functional. The spacious top-floor family room boasts vaulted ceilings, pot lights, a wood-burning stove, and built-in storage. With 3 bedrooms, a 4-pc family bathroom, plus the potential for a 4th bedroom upstairs, this unit offers flexibility to suit your needs. A functional powder room, large top-floor landing, and nook currently set up as an office, add to the convenience. Situated down the road from Kitchener’s tech hub, this duplex is a commuter’s dream. A minute’s walk takes you to the King/Victoria transit hub with buses and LRT, while the Via Rail station offers easy trips to Toronto. Enjoy nearby Victoria Park’s green spaces, and explore downtown Kitchener’s vibrant restaurants/nightlife/grocery stores. With schools/universities/hospitals/major highways within close reach, this location provides unparalleled convenience and lifestyle perks. (id:59646)
431 Pomona Avenue
Burlington, Ontario
One of a Kind Classic! 431 Pomona Avenue is a spacious classic home located at the end of a quiet street in South Burlington. This traditional center-hall colonial home has stunning curb appeal with its meticulously maintained gardens and a grand entryway. Situated on a spacious lot in the multimillion Roseland community, this property is a rare find and is ready for a new owner to make it their own. This highly desirable location offers easy access to downtown shops and restaurants, the Roseland Tennis club and is located in the Tuck & Nelson School districts, making it a suitable large family home. As you step inside, you'll find generous principal rooms that flow from the classic living and dining room into the large bright kitchen with skylight and large eating area. Located conveniently off the breakfast room is the cozy family room for casual gatherings. You will also find a classic front study with a wealth of bookshelves that could be used as a main floor bedroom. The owners have added a 3-piece bathroom with a shower on the main floor, This stately home totals 2,892 sq. ft above ground living space as well as an additional 1,043 of finished basement area. The second floor of this 4-bedroom home features a large primary bedroom suite with a 5-piece washroom and 3 double closets, all part of the 1988 addition. In addition to the original 3 bedrooms, there is an updated full bathroom with a glass shower and a bright second-floor laundry room with a skylight, utility tub, and sewing counter. The basement adds even more living space, with an all-purpose room, a full bath, a recreation room with a fireplace, and a large workshop and storage area. The property also includes a double garage with a mudroom entry and a private fenced-in yard full of mature trees and perennials. It's an opportunity not to be missed. (id:59646)













