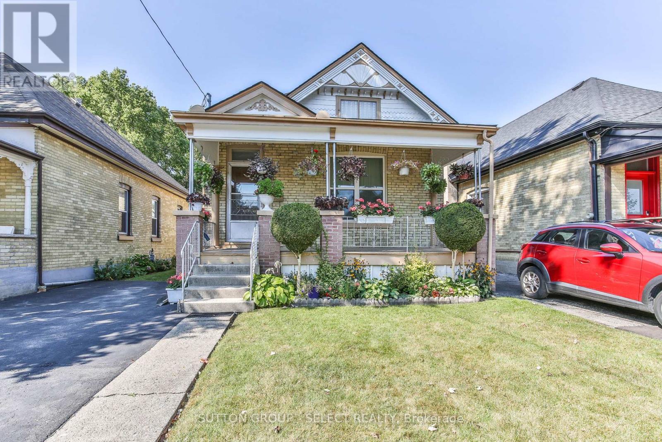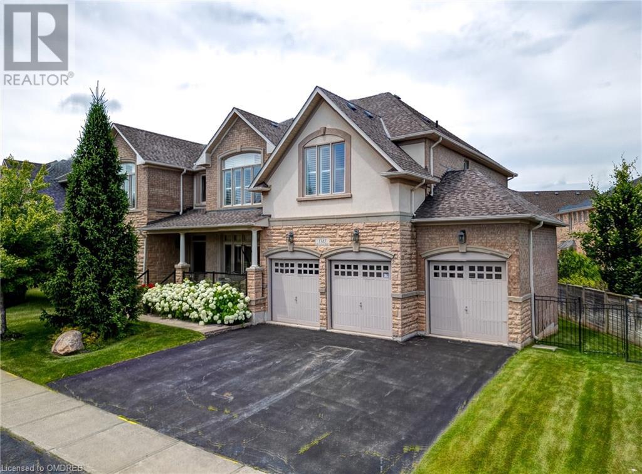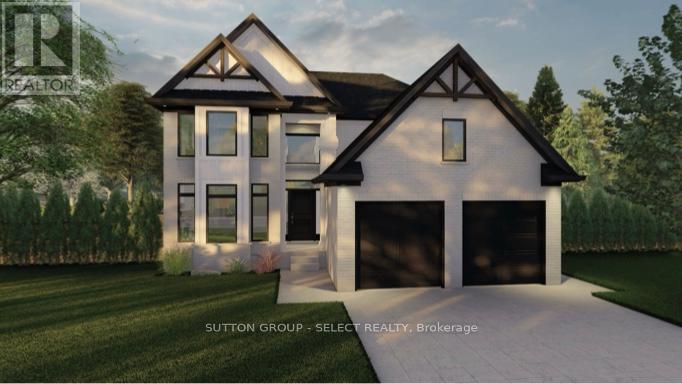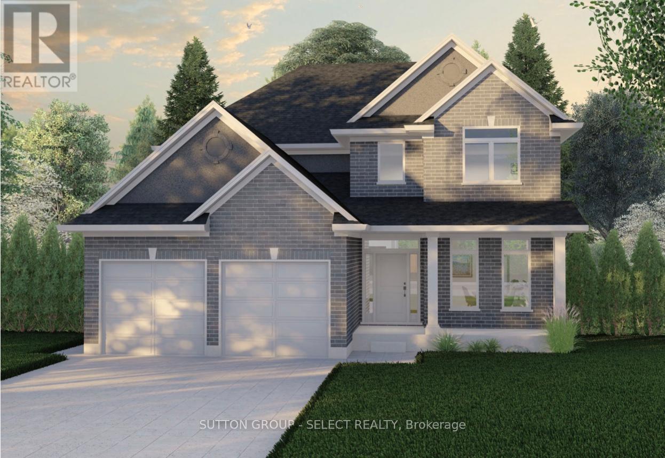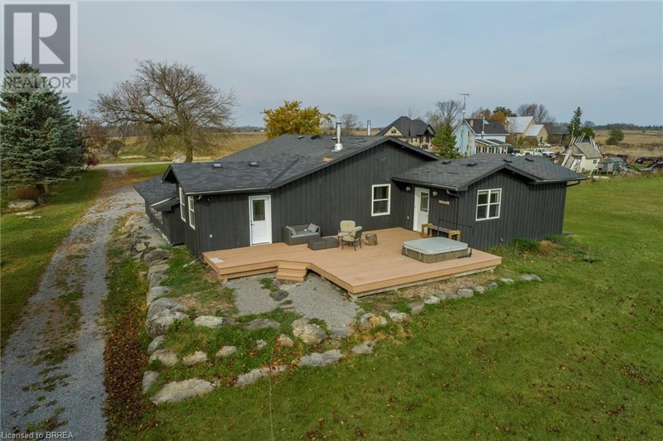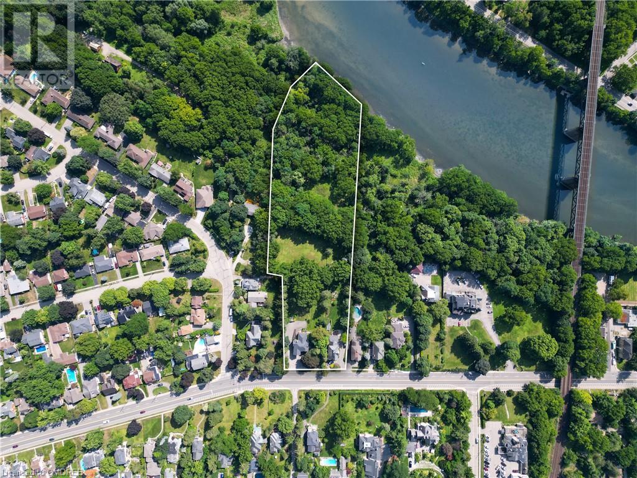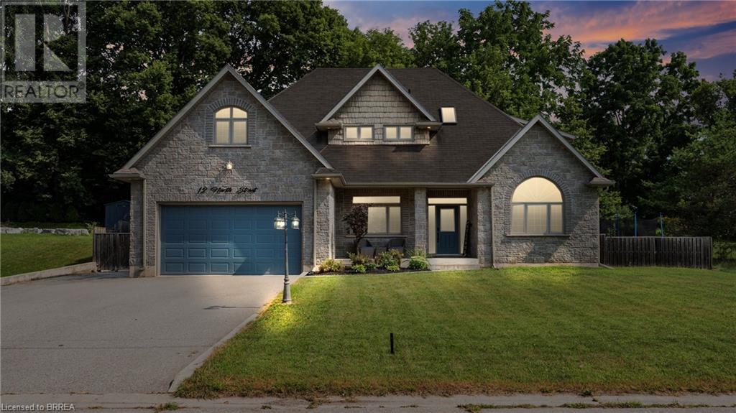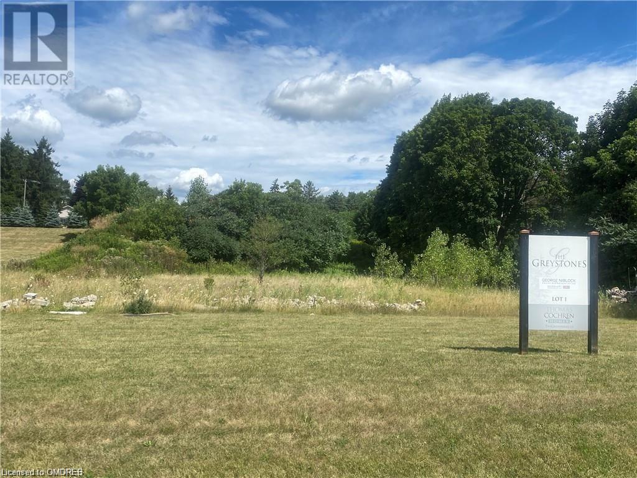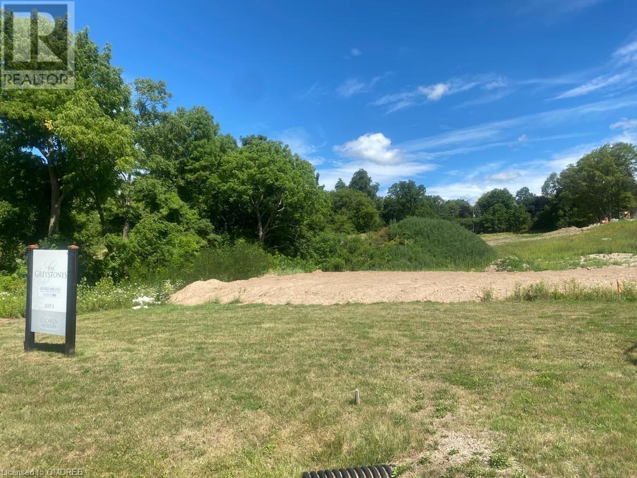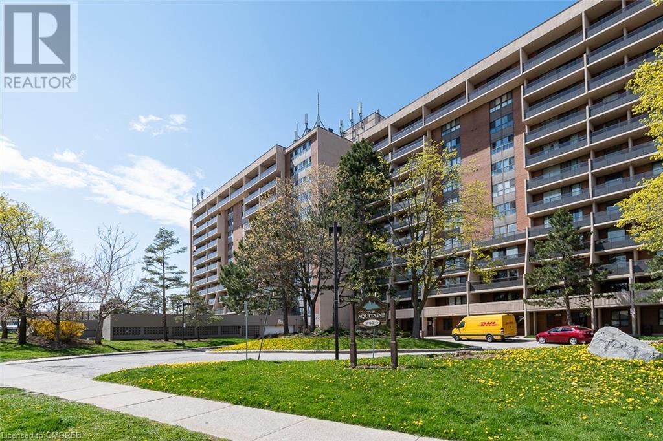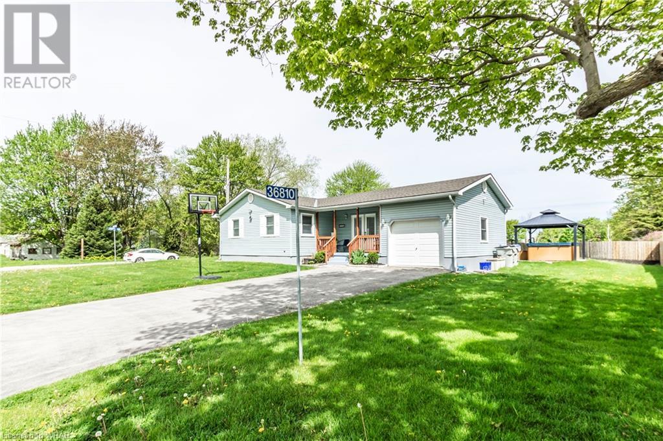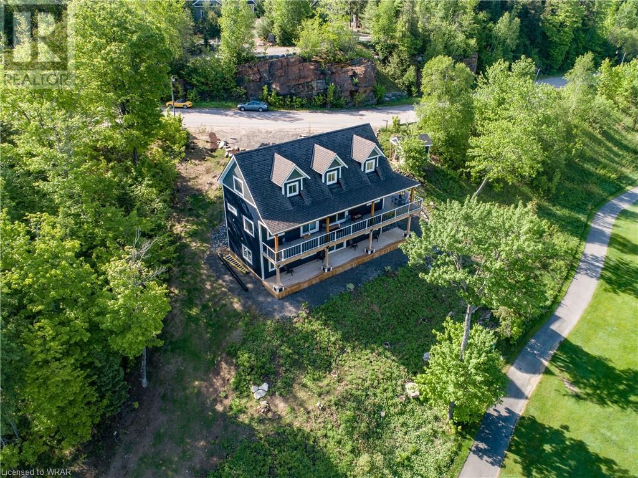450 Dundas Street E Unit# 1001
Waterdown, Ontario
GREAT INVESTMENT OPPORTUNITY - Upscale Trend Condos, 1 bedroom PLUS oversized den (11' 3 x 7' 7) easily converted to 2 Bedroom! With approximately 800 SF of living space and 2 Baths, impressive upgrade package, and UNOBSTRUCTED VIEWS OF NIAGARA ESCARPMENT! The kitchen offers upgraded Stainless Steel appliances including a built-in microwave/fan and a breakfast bar to accommodate 3-4 guests, 9' ceilings, quartz counters, backsplash and designer lighting, modern blond-toned flooring, ceiling-height mist grey cabinets and brushed stainless hardware, a separate walk-in laundry closet and so much more! The primary bedroom features a generous-sized walk-in closet, a 4-piece ensuite and that undeniable escarpment view! Amenities include a fabulous community and games room, theatre, bike storage room, and roof top with BBQ’s. The GO train is minutes away with access to all highways. Energy efficient geothermal building means low monthly utilities. Luxury living and lifestyle at its finest! You will love living here. (id:59646)
1378 Shields Place
London, Ontario
To Be Built: Introducing Rockmount Homes new Carrington II Model. 3+1 Bedrooms and 3.5 Bathrooms. 1,873 square feet of beautifully finished above grade living space and an additional 685 square feet finished in the basement. The total living area encompasses 2,558 square feet! The basement can be accessed from the main level or from a dedicated side entrance. This model is to be built in a prime location on a large premium court lot that's 155 feet deep! The exterior is finished with brick, stucco and vinyl siding. The spacious foyer leads to the open main level floor plan that's ideal for entertaining! The large kitchen overlooks the balance of the main floor. Beautiful custom cabinetry, island with breakfast bar and quartz counters highlight the kitchen. The dining area has a patio door to the backyard. Enter from the garage to the spacious mudroom with ceramic tile flooring. Hardwood flooring throughout the balance of the main level. Staircase to the upper level complete with metal spindles. Upper level has three large bedrooms. The generous principal bedroom has a walk-in closet. Relax in the gorgeous ensuite with tiled and glass shower. The finished basement has a family room, kitchen, dining area, bedroom with walk-in closet and 4-piece bathroom. Basement finishes include a peninsula in the kitchen, ceramic tile flooring in the bathroom, carpet on the stairs and in the family room. Standard features in the main floor kitchen include quartz counters and kitchen island with breakfast bar. Other included features are 9' ceilings on the main level, $2,000 lighting allowance, hardwood flooring on the main level, ceramic tile flooring in the laundry room and bathrooms. Located in desirable Fox Field Trails community in North London. Close to all the great amenities that Hyde Park has to offer including schools, restaurants, shopping, trails and parks. Take advantage of the opportunity to build this model with a fully finished basement including a separate entrance! (id:59646)
811 - 480 Callaway Road
London, Ontario
Available for Lease! Gorgeous 2-bedroom residence located at 480 CALLAWAY Road. These luxury apartment condos offer exceptional on-site amenities. With tasteful finishes and sleek design, this residence exudes elegance. The expansive open-concept living area provides flexibility for a home office or formal dining. Ample storage includes a generous walk-in pantry and closets, along with two spacious bedrooms. The kitchen area is well-appointed. The building boasts underground parking, as well as amenities like tennis courts, a golf simulator, a lounge, and a guest suite. (id:59646)
179 Clarke Road S
London, Ontario
179 Clarke Rd, is located within walking distance to shopping, restaurants and public transit is just steps away, you don't even need to cross the street. With 2 Beds up and 1 Bed down and 1 bath this home has loads of potential. With the option for an In-law suite with separate entrance means you can share the expenses but not have to share your space. Large lot with mature trees, lots of parking for 4+cars, shed, metal roof with a transferable warranty (2014) furnace (2022) and A/C (2018). This bungalow is perfect for those trying to get into the market and features endless options. Don't miss out on your chance to make this your new home to come home to! (id:59646)
2144 Yellowbirch Place
London, Ontario
Welcome to 2144 Yellowbirch Place, a captivating modern home located in North London. This property features a sophisticated exterior with a blend of brick, stone, stucco, vinyl siding, concrete driveway and a 2-car garage.The tiled foyer with its tall ceiling creates a grand entrance. The main floor has engineered hardwood, vaulted ceilings and an open-concept layout, perfect for contemporary living. The kitchen is equipped with white cabinets, ample storage, quartz countertops, stainless steel appliances, and a peninsula that doubles as a breakfast bar. The area accommodates both a large dining room table and a casual seating area for everyday dining. The living room features a dark grey accent wall with a sleek, modern electric fireplace, serving as the rooms focal point. Large windows provide natural light and offer picturesque views of the mature trees. A sliding door leads to a 336 sf ft raised deck with stairs leading down to the backyard. Additional main floor amenities include a convenient laundry room and a stylish 2-piece bathroom.Ascending the grand staircase to the second level, you'll find three spacious bedrooms and a luxurious 5-piece bathroom with quartz countertops. The primary bedroom offers a walk-in closet, vaulted ceilings, and a 4-piece ensuite with double sinks and large glass enclosed walk in shower.The lower level lookout is ideal for entertaining, featuring oversized windows, built-in cabinets, a storage room, and a family room with an additional dark grey accent wall and electric fireplace, maintaining a cohesive design with the main level. The bar area includes storage and a sink perfect for hosting. A 4-piece bath completes the space.Situated near the 402, shopping centres, schools, including the almost completed new public school, walking trails, and Playgrounds. This home is ideal for families seeking comfort, style, and convenience. Don't miss the opportunity to make this your new home - book your private viewing today! (id:59646)
123 Inkerman Street
London, Ontario
Superb first time buyer opportunity describes this charming 2 bedroom (plus den) 1 bath yellow brick bungalow on a quiet East end street. Characteristic of this 100+ year home are the high ceilings and detailed original trim. The classic covered porch leads to your entry hall and spacious living and dining rooms, loaded with natural light. The over-sized kitchen with eating area offers great potential for future renovations. The back den leads to the fenced and landscaped rear yard. Lower level also offers future development potential. The home requires heavy cosmetic updates but provides an ideal opportunity for making your custom home and building equity. **** EXTRAS **** Updates: Furnace 2006, AC 2012, Roof shingles 2006, Windows 2008, Sewer drain 2021 (id:59646)
82 Carnaby Crescent
Kitchener, Ontario
**Welcome to 82 Carnaby Crescent.** Discover this exceptional investment opportunity in the heart of Kitchener-Waterloo! This two-and-a-half-story triplex is an excellent investment, offering significant rental income potential, multi generational/multi family living or a at home business that benefits private client access. This smoke and pet free building features two spacious floors (main level and upper floor) with open concept living/dining/kitchen, each with three bedrooms and a full bathroom. Each unit has a separate entrance at the back of the building, ensuring privacy for residents or business clients. The basement hosts a comfortable open concept living/dining/kitchen area with two-bedrooms and a full bathroom. Walk up separate entrance from basement. Currently the basement is tenanted for $1300.00/month. This tenant is willing to stay and assist with the property as Property Manager. Landlord of 22yrs occupies the top floor and will stay until 01/2025. Middle floor will be vacating September 5, 2024. The laundry facilities are conveniently located on the basement level. A detached three-car garage provides ample storage and parking options. Man door on garage leads to separate storage room. The property also offers space for over ten vehicles, accommodating all your parking needs. Enjoy unwinding in the relaxing outdoor area beneath the pergola, where lush grape vines provide a tranquil canopy as well as a cozy patio beside the garage for those quiet moments or entertaining guests. Situated in a desirable neighbourhood, 82 Carnaby Crescent is close to local amenities, schools, parks, and public transportation, making it an attractive location. Whether you're an investor or looking to live in one unit while renting out the others, 82 Carnaby Crescent offers flexibility and financial benefits. Don't miss out on this fantastic opportunity to own a multi-unit property in a thriving community! **** EXTRAS **** Hot water tank owned (id:59646)
140 Park Row N
Hamilton, Ontario
Welcome to this charming two-story single detached home featuring 3 bedrooms and 2 bathrooms, perfect for families or those seeking extra space. Step inside to find a bright and inviting layout, including a cozy sunroom that offers a serene space for relaxation or entertaining. The exterior boasts a double-wide driveway for ample parking and a private, fully fenced yard that enhances your outdoor living experience. Enjoy summer barbecues or peaceful evenings on the spacious deck, complete with a gazebo for shade and ambiance. A convenient shed provides additional storage for your gardening tools or outdoor equipment. This lovely home is ideally situated in the Crown Point neighbourhood, close to schools, parks, and local amenities. Don’t miss the opportunity to make this your home! (id:59646)
71 Victoria Street Unit# 305
Elora, Ontario
Light and bright 3rd floor, 2 bedroom apartment now available for rent in south Elora. Open concept modern kitchen combined with living room and and two good sized bedrooms with ample closet space, seamless vinyl flooring throughout. Clean and spacious 4-piece bath. A superb location with convenient access to downtown Elora and commuter access from Wellington Rd. 7. Building is new (2022), well managed and spotless, with superintendent on site. Laundry is conveniently located on same floor just outside the unit. One outside surface parking space included, utilities are extra. Don't delay, make this building your new home! (id:59646)
108 Glenariff Drive
Freelton, Ontario
This inviting bungalow is situated in Antrim Glen, a popular Parkbridge land lease community located in the quiet countryside of Flamborough. This well maintained and spotless home is in excellent condition throughout with a practical and comfortable living space. Convenience is key with main floor laundry, an oversized attached garage with additional parking for two vehicles in the driveway. Standout features of this property are the serene setting, mature trees, gorgeous gardens and overall tranquility of this location. The updated kitchen features white cabinetry, valanced lighting, tile backsplash, stainless steel appliances and quartz counter top including a breakfast bar creating a stylish and functional cooking environment. The dining room features faux fireplace and walks out the backyard where you can relax and enjoy the deck, gazebo and perennial gardens. The front living has three windows and is presently used as an office/sitting area. The separate family room could easily be used as a 3rd bedroom. Main floor bathroom has been tastefully updated too. The lower level is finished with with numerous potlights and laminate flooring, a recroom, bedroom and 3pc bath. Lots of storage/workshop area too! Antrim Glen is a safe and friendly retirement community that not only offers peace of mind, but also an outdoor heated saltwater pool and opportunities to engage with neighbours and partake in the extensive community activities in the community centre such as shuffleboard, darts, billiards, horseshoes and parties. Nature enthusiasts and dog lovers will appreciate the nearby walking trails. Monthly land lease fees of $1117 includes property taxes. Visit www.parkbridge.com for more information about land lease communities. (id:59646)
55 Wagon Street
Kitchener, Ontario
Your dream home awaits in desirable Deer Ridge! This beautiful 2-storey residence perfectly blends luxury & comfort. Recent renovations include: a newer modern staircase, quartz countertops with double sinks in 2 bathrooms, & LVP flooring in the spacious open concept living room & dining room. This inviting space is perfect for entertaining on more formal occasions. Relax & unwind in the heart of the home- the large family room, complete with a cozy gas fireplace, flanked by a recently-added custom wall unit- imagine gathering here with your family on chilly evenings. The adjacent kitchen with island & breakfast bar provides the chef with plenty of space to work, while still being included in the action. With 3 full bathrooms plus a powder room, everyone will enjoy their own space & privacy. Step outside to discover your own outdoor paradise! The fully-fenced backyard, backing onto a greenbelt, is surrounded by mature trees, & offers a serene backdrop for summer barbeques on the deck, equipped with a gas BBQ hookup & fire table. This backyard oasis also boasts a covered hot tub, outdoor swing with privacy screening, & a dining gazebo on the lower deck. Conveniently located minutes from Hwy 401 & approx. 1 hour from Pearson airport, this home offers access to everything you need, while providing a peaceful retreat from the hustle & bustle of city life. With a triple garage & a dedicated main floor office, this home is designed for modern living, making it ideal for work & play. Bonus space: the finished lower level adds even more value, featuring a rec room, an additional bedroom with egress window & closet, as well as a full bathroom-perfect for guests or teens. There is also an exercise room, which could be a playroom or a second bedroom in the lower level, as it has an egress window & closet, & there's even a dedicated workshop! Don't miss the opportunity to make this beautiful house your home. Schedule a viewing today & start envisioning your new lifestyle! (id:59646)
66 Walker Road
Ingersoll, Ontario
Welcome to The Harvest Hills FREEHOLD TOWNS, the latest project by renowned custom home builder Klondike Homes. This 2-storey, 3 bedroom luxury townhome w/ a WALKOUT BASEMENT backs onto GREEN SPACE offering unparalleled privacy & the opportunity to catch the most beautiful sunsets! Take advantage of the opportunity to live in a home that embodies contemporary design & livability. Revel in the opportunity to CUSTOMIZE your unit by selecting from three different design packages w/ several upgrade options available to make this home your own! Each unit has an open-concept main floor with 9' ceilings, engineered hardwood, a 2-pc powder room & a dedicated dinette w/ direct access to the outdoor upper deck. The second floor is home to three large bedrooms, including the Owner's suite which allows room for a king-size bed, features a walk-in closet & 3-pc ensuite complete w/ an all-tile shower. In addition, enjoy a dedicated laundry room & second floor linen closet. Additional luxury amenities throughout include: stainless steel kitchen appliances, quartz countertops, custom closets & designer light fixtures. Further customize your home by opting for a variety of upgrades including kitchen cabinets to the ceiling, white oak wood stairs w/ iron spindles, solid core doors, upper cabinets & a tile backsplash in the laundry room & many more! Enjoy living in a brand new home in an established family-friendly neighbourhood w/ a playground & green space across the street. Located in the heartland of Ontario’s southwest, Ingersoll is rich in history and culture offering unparalleled charm, economic opportunities & diverse shopping & dining. Enjoy the simplicity of small town living without compromise. Access to the 401 allows an easy commute to WOODSTOCK (15 minutes) & LONDON (35 minutes). This is your opportunity to live in a home that is thoughtfully designed & well-constructed, offering a true benchmark of design & livability! An absolute MUST-SEE new development! (id:59646)
38 Walker Road
Ingersoll, Ontario
Welcome to The Harvest Hills FREEHOLD TOWNS, the latest project by renowned custom home builder Klondike Homes. This custom-built 2-storey, 3 bedroom luxury END UNIT townhome offers you the opportunity to live in a home that embodies contemporary design & livability. Be the first to live in this BRAND NEW home featuring a modern and minimalistic open concept main floor with 9' ceilings & engineered hardwood, as well as, luxury amenities throughout including quartz countertops & custom closets. Enjoy additional upgrades including kitchen cabinets to the ceiling, white oak wood stairs, as well as, upper cabinets & a tile backsplash in the laundry room. Enjoy making meals in a large kitchen with stainless steel appliances and a sizable island with seating. Off the kitchen is a dedicated dinette with a sliding door offering direct access to the vinyl deck with glass panels and the backyard. Furthermore, the main floor includes a 2- pc powder room and direct access to the 1-car garage. The second floor is home to three large bedrooms, including the Owner's suite which allows room for a king-size bed, features a walk-in closet & 3-pc ensuite complete with an all-tile shower. In addition, enjoy a dedicated laundry room & second floor linen closet. Enjoy living in a new home in an established family-friendly neighbourhood with a playground & green space across the street. Located in the heartland of Ontario’s southwest, Ingersoll is rich in history and culture offering unparalleled charm, economic opportunities & diverse shopping & dining. Enjoy the simplicity of small town living without compromise. Access to the 401 allows an easy commute to WOODSTOCK (15 minutes) & LONDON (35 minutes). This is your opportunity to live in a home that is thoughtfully designed & well-constructed, offering a true benchmark of design & livability! An absolute MUST-SEE new development! (id:59646)
68 Walker Road
Ingersoll, Ontario
Welcome to The Harvest Hills FREEHOLD TOWNS, the latest project by renowned custom home builder Klondike Homes. This 2-storey, 3 bedroom luxury END UNIT townhome w/ a WALKOUT BASEMENT backs onto GREEN SPACE offering unparalleled privacy & the opportunity to catch the most beautiful sunsets! Take advantage of the opportunity to live in a home that embodies contemporary design & livability. Revel in the opportunity to CUSTOMIZE your unit by selecting from three different design packages w/ several upgrade options available to make this home your own! Each unit has an open-concept main floor with 9' ceilings, engineered hardwood, a 2-pc powder room & a dedicated dinette w/ direct access to the outdoor upper deck. The second floor is home to three large bedrooms, including the Owner's suite which allows room for a king-size bed, features a walk-in closet & 3-pc ensuite complete w/ an all-tile shower. In addition, enjoy a dedicated laundry room & second floor linen closet. Additional luxury amenities throughout include: stainless steel kitchen appliances, quartz countertops, custom closets & designer light fixtures. Further customize your home by opting for a variety of upgrades including kitchen cabinets to the ceiling, white oak wood stairs w/ iron spindles, solid core doors, upper cabinets & a tile backsplash in the laundry room & many more! Enjoy living in a brand new home in an established family-friendly neighbourhood w/ a playground & green space across the street. Located in the heartland of Ontario’s southwest, Ingersoll is rich in history and culture offering unparalleled charm, economic opportunities & diverse shopping & dining. Enjoy the simplicity of small town living without compromise. Access to the 401 allows an easy commute to WOODSTOCK (15 minutes) & LONDON (35 minutes). This is your opportunity to live in a home that is thoughtfully designed & well-constructed, offering a true benchmark of design & livability! An absolute MUST-SEE new development! (id:59646)
1385 Arrowhead Road
Oakville, Ontario
Discover unparalleled elegance in this 5,800 sq. ft. executive residence located in Oakville’s coveted Joshua Creek neighbourhood. This stunning home features 5 bedrooms, 5 baths, and a fully finished basement with a wet bar, perfect for entertaining. On the main floor you'll enjoy multiple family rooms, a formal dining area, a dedicated office, spacious laundry room, 2pc bath, and a gourmet kitchen with high-end finishes and top of the line Viking stainless steel appliances. Upstairs you are greeted with resting space for the whole family! A sumptuous primary bedroom suite features multiple walk in closets and a large 5-piece ensuite. Jack and Jill bathrooms serve the additional 4 bedrooms upstairs, enhancing convenience. Outside, relax in a beautifully landscaped patio area on a large lot, while a 3-car garage adds practicality and storage. Just a short distance from top-rated schools, amenities and more, this home is the ultimate blend of luxury, practicality, and location! (id:59646)
200 Woolwich Street Unit# 102
Guelph, Ontario
Welcome to this unique and inviting 2-bedroom, 1-bath condo, beautifully set within a refurbished church. Perfectly blending historic charm with modern amenities, this property offers an extraordinary living experience. The interior features high ceilings that provide a sense of spaciousness and grandeur. Enjoy the convenience of on-site laundry facilities within the unit, and stay comfortable during the summer months with the naturally cool environment thanks to the unit's slightly in-ground position, often requiring little to no air conditioning. A dedicated parking spot ensures hassle-free parking. The building itself is quiet, housing only seven units, allowing for a peaceful and serene living environment. As a refurbished church, this condo allows you to live in a piece of history, with unique architectural features and character that set it apart from typical residences. Situated in a prime downtown location, this condo offers the best of both worlds: the vibrancy of city life and the tranquility of a quiet building. You're just steps away from local businesses such as Kanoo Café, Woolwich Arms, and a delightful flower shop, making everyday errands and dining out incredibly convenient. The community amenities include a common BBQ area and a shaded garden and perfect for relaxing. This condo is an exceptional rental opportunity, combining modern comforts with historic elegance in a vibrant downtown setting. Don't miss the chance to make this extraordinary space your home. Schedule a viewing today and experience the unique lifestyle this condo has to offer. (id:59646)
33 Light Street Unit# 1
Woodstock, Ontario
Looking for the perfect place to call home? This cozy and well-maintained 2-bedroom, 1-bathroom apartment has everything you need! Features: In-Unit Laundry: No more trips to the laundromat! Air Conditioning & Gas Heat: Stay comfortable all year round. 1 Parking Space: Convenient and hassle-free parking. Prime Location:Close to schools and the library, perfect for families and students. Easy access to public transit for a smooth commute. Just minutes from downtown Woodstock—enjoy dining, shopping, and entertainment! Available Oct 1st Contact Courtaney to schedule viewings at rentals@JHPM.ca or call 226-796-9772 (id:59646)
300 Ravineview Way Unit# 44
Oakville, Ontario
Welcome to your oasis in the heart of the city! Nestled within the serene confines of The Brownstones, this exquisite Condo town house invites you to experience the perfect blend of urban convenience & natural beauty. This exceptional end unit with a double car garage & pie shaped backyard is surrounded by scenic walking trails, a tranquil pond, and lush forests, truly a haven for nature lovers. Inside, the main level with 9' ceilings has a bright great room adorned with wrap-around windows and a cozy gas fireplace, perfect for creating memorable moments. The elegant white kitchen features granite countertops and flows effortlessly into a dining area that opens onto a spacious deck boasting breathtaking ravine views, an ideal setting for enjoying morning coffee or hosting evening gatherings. Upstairs, you'll love the luxurious primary bedroom with its lovely 5-piece ensuite and large walk-in closet, and the wrap around windows offer beautiful panoramic ravine views. The over-sized second bedroom, complete with its own walk-in closet and semi-ensuite bath access, ensures comfort and privacy and can function as a second primary bedroom. The third bedroom with walk-in closet has a comfortable feel with its beautiful westward views. Additional highlights include a convenient second-floor laundry room and a professionally finished basement with a versatile 3-piece bath, perfect for accommodating guests and a wonderful family recreational space. This rare gem caters to professionals, young families, and retirees seeking a blend of luxury, comfort, and natural beauty. Embrace the sense of community fostered within this friendly complex, where monthly social gatherings await & the mantra is 'The best place in Oakville to call home.' Don't miss this opportunity to make this hidden sanctuary your forever home. Roof 2015, New Inusulated Garage Doors 2019, Most Windows replaced, Furnace & Dehumidifier 2020. (id:59646)
200 Raglan Street
Woodstock, Ontario
Welcome home to this spacious 4-bedroom, 2.5 bathroom home located on a desirable corner lot in Woodstock. Updated throughout in 2019, this property showcases a modern kitchen, fresh paint, new trim, and new doors. It also features a 20x40 heated detached garage with a loft, perfect for extra storage space or a workshop. Enjoy outdoor living on the spacious deck, and unwind on the patio with a soothing hot tub. The layout of this home is ideal for families, with separate family rooms both upstairs and downstairs, offering plenty of space for everyone. The master bedroom includes an ensuite with a shower, along with a walk-in closet for added space and practicality. Experience the convenience of nearby 401 access, along with proximity to parks, pickleball courts, and green spaces. Don’t miss the opportunity to make this versatile and well-appointed property your own! (id:59646)
100 Hollywood Court Unit# 27
Cambridge, Ontario
Two bedrooms, one garage parking and one driveway parking. 9 ft ceiling. 1.5 washrooms Granite countertops, and stainless steel appliances. Large balcony w/ tempered glass panels. Close to Highway 401, this townhome provides easy access to the GTA, and surrounding cities making it perfect for commuters. Convenience of nearby public transit, restaurants, shopping, and great schools - everything you need at your doorstep. (id:59646)
690 King Street W Unit# 609
Kitchener, Ontario
Midtown lofts in the center of the city a short walk to the LRT, Go Train, shopping, coffee shops, and Google. This one bedroom plus den is on the top floor with unencumbered southern exposure and large windows letting in the sun. The unit includes six appliances, extended cabinetry, pot lights, center island, and custom blinds. There is one underground parking space and the storage locker is just down the hall from the unit. Amenities include an elevated terrace area with shared bbq's, gym, and party room. Immediate possession is available. (id:59646)
399 Tower Heights Drive
Port Stanley, Ontario
All Inclusive Rental property! This charming Port Stanley home is sure to impress. Located in a quiet and mature area, only steps to downtown shops and restaurants. Enjoy both ravine and lake views while just minutes from the main beach. Find yourself relaxing on the front porch with sunset views, or entertaining and enjoying camp fires, in the quiet yard backing onto ravine . The perfect escape from the hustle and bustle in this scenic and quiet neighbourhood, all while still just minutes to all the downtown and beach fun. This three bedroom, three bathroom home, has been renovated top to bottom inside and out! Featuring brand new kitchen, bathrooms and flooring throughout - curl up in the family room to the lovely fireplace. Conveniently placed main floor laundry. Just off the kitchen and leading to the back deck is a magnificent sun room/mudroom. Large over sized shed & single attached garage for all of your storage needs. Come enjoy your time in the magnificent and popular beach town of Port Stanley! (id:59646)
200 Limeridge Road W Unit# 805
Hamilton, Ontario
Penthouse suite! Soaring 9 foot ceilings highlight this delightful apartment. With a sunny southern exposure, this apartment is bright and cheerful. Lovingly maintained and offering approximately 800 square feet of very well designed space. The large Living Room with its huge windows creates a sense of tranquility for you to relax after a busy day. The separate Dining Room, Kitchen, Den with a lovely southern view, and the huge Primary Bedroom, also with a southern exposure, in-suite Laundry and a large storage closet are other great features of this sought after unit. The parking space is near the entrance to the garage from the elevator, and the storage unit is quite large, as well. Great location on the Mountain, offering good access to major highways, schools, shopping and parks. (id:59646)
8 Hazelwood Path
Thames Centre (Dorchester), Ontario
Discover Millport, a 2,450 sq. ft. craftsman-style two-storey home that combines timeless charm with modern functionality. This 4-bedroom home boasts an open-concept layout featuring a spacious kitchen, dinette, and great room. The large walk-in pantry and service area make entertaining in the adjacent dining room both effortless and stylish.Convenience and privacy are key in this home, with basement stair access thoughtfully placed through the laundry room, creating a private entrance perfect for additional flexibility.Upstairs, the primary bedroom offers a luxurious retreat. The expansive walk-in closet flows into a spa-like ensuite, complete with a freestanding soaker tub, offering the ultimate space to unwind and recharge.With its craftsman design and modern amenities, Millport is the ideal home for families seeking both style and comfort. Contact us for other lots and plans available. (id:59646)
138 Harvest Lane
Thames Centre (Dorchester), Ontario
Step into this beautifully designed 2,655 sq. ft. two-storey Durham plan by Saratoga Homes, where classic style meets modern convenience. The stunning stone and brick front facade, along with the covered front porch, creates an inviting curb appeal that is both timeless and elegant.Inside, the gourmet eat-in kitchen is a chef's dream, featuring a stunning 6-foot island, ideal for cooking and entertaining. Adjacent to the kitchen, a well-appointed butlers area with a walk-in pantry seamlessly connects to the formal dining room, making hosting a breeze.Upstairs, youll find a thoughtfully designed layout, complete with a convenient second-floor laundry room. The luxurious master bedroom boasts a spa-like ensuite with a 6-foot soaker tub, a spacious 5-foot shower, and a walk-in closet that offers ample storage.This home combines a beautiful exterior with a functional, elegant interior perfect for modern family living. Contact us for more plans and lots available! (id:59646)
71 Queen Street S
Aylmer (Ay), Ontario
Curb appeal plus in this 15 year old custom built beauty. Ideally designed for generational living with main floor laundry and spacious main floor primary suite that includes a walk-in closet and 4 pc ensuite bath with patio door access to covered hot tub area, the perfect spot to relax after a long day. Stylish eat-in kitchen with plenty of cupboard space, handy work island with hydro and walk-in pantry (3 appliances included). Continuing on the main floor you will find another bedroom that is presently being used as a home hair salon and would also make a convenient home office, The second floor greets you with 2 more additional bedrooms and a full 4 pc bathroom. Full unfinished basement with legal egress windows, ready for you to finish as you wish. Large double detached garage with additional roll up door at the back, perfect for the hobbyist. Landscaped private yard with additional covered outdoor seasonal living space, fully fenced with 8 ft privacy fence and a 10 x 16 garden shed. Well maintained and Move In Ready! Delightful~you won't want to wait! (id:59646)
17 - 578 Mcgarrell Place
London, Ontario
Welcome to The Ravines of Sunningdale, where luxury and convenience meet in this stunning one-level detached condo, situated in the best neighbourhood in London. Located in the tranquil London neighbourhood of Sunningdale, this 2+1 bedroom and 2+1 bathroom home offers a maintenance-free lifestyle surrounded by scenic trails. The main floor is bathed in natural light, highlighting the hardwood floors, stylish ceramic-tiled bathrooms, and a chefs kitchen with ample cabinetry. Enjoy seamless transitions from the foyer to the dining room, kitchen, and spacious living room with a cozy gas fireplace. Step out onto the generous deck overlooking lush gardens and a spacious yard.The oversized walkout basement features a large bedroom, full bathroom, expansive living area, and ample storage, offering additional living space with direct outdoor access. (id:59646)
101 Kamal Drive
Sarnia, Ontario
Welcome to this beautiful North-end home! This Henderson built home has high quality finishes throughout and features 3+1 bedrooms and 3 full bathrooms. Walk-in and fall in love with the open concept main floor, gorgeous kitchen with a large island and walk-in pantry. The generous sized master bedroom features an ensuite bathroom with a custom glass/tile shower and a 10x6 walk-in closet. Downstairs you will find a large and bright rec room, perfect for relaxing or entertaining. There is framing done in the lower level if you wanted to add a 4th bedroom/office. Relax outback on your deck with no neighbors behind. This home has been meticulously maintained and pride of ownership is very evident. (id:59646)
163 Main Street
Lucan Biddulph (Lucan), Ontario
An exceptional opportunity to own an established turnkey business situated in a prime location with high visibility. The restaurant has a stellar reputation and a loyal customer base. This is the perfect opportunity for anyone looking to step into the culinary world or expand their existing portfolio. The restaurant operates in a well-maintained, leased building with a favorable lease agreement, allowing for smooth operations and easy transition. The sale includes all front-of- house and back-of-house equipment, ensuring you have everything you need to continue operations without interruption. All tables, chairs, cutlery, plates, glassware and serving pieces are included providing a fully equipped dining experience for your guests. The kitchen is outfitted with stoves, ovens, grills, freezers, fridges and all necessary kitchen tools and appliances. With everything included, this is a true turnkey business. Simply take over and start running the restaurant immediately with minimal set up time. Sellers are even willing to leave the current name - as it has local history with the community. Don't miss out on this amazing opportunity to own a thriving restaurant!! (id:59646)
3297 Elgin Street
Brooke-Alvinston (Brooke Alvinston), Ontario
Tired of traffic and never ending construction? Get away from the hustle and bustle of the city and take in the beautiful quiet community of Alvinston Ontario. This stunning home sits on a dead end street and is just steps away from the community centre, fairgrounds and baseball diamonds. An absolute perfect place to raise children, or relax and kick your feet up once they've moved out. Look out from the peaceful front porch and you'll see Alvinston Memorial Park directly across the street, a beautiful park to take a stroll lined with trees donated in memory of community members. Originally built in 1890 this home features 3 bedrooms upstairs, 2 full bathrooms (one on each level), an eat-in kitchen, and an addition on the main level that features a laundry room and in-home office. With an owned on-demand hot water heater, and high speed fiber internet connection you won't be waiting around for hot water or for your movie to load. A new metal roof in 2022 and 16mm steel eavestroughs and fascia in 2023. The wrap-around back porch is going to be your favourite place and is complete with a bar and a quiet seating area where you can kick up your feet and enjoy some relaxing down time. Out back you'll find a 2 storey barn with lots of storage and a small workshop on the second level. (id:59646)
1190 Albany Street
London, Ontario
Detached single wide, double deep garage/man cave, featuring front and rear door. Attic for add. storage & hydro. Many updates including furnace (2007), soffits, eaves, windows (2010), a/c(2011), 35 year shingles (2012), fence & deck (2018) & garage door opener (2019). Main floor has good sized rooms-living room, kitchen with loads of cupboards, formal dining & bedroom with main floor laundry. Upstairs you will find 2 more bedrooms & a 4-piece bath. Downstairs is fully finished with family room, office/den/playroom, a 3-piece bath with heated floors & finished storage room with additional laundry hook-ups. You will love the private treed backyard with covered deck off the garage. Quiet off the beat location. (id:59646)
66 Valleyview Crescent
Thames Centre (Dorchester), Ontario
Welcome to your dream family home in the highly coveted area of Dorchester! This impressive residence boasts a spacious 3900sqft above grade with 5 bedrooms on the upper level, providing ample room. With an additional 1400sqft in the walkout basement, this home offers endless possibilities for entertainment & relaxation. As you step inside, you'll be greeted by a grand & inviting foyer that sets the tone for the rest of this magnificent property. The main floor features a thoughtfully designed layout, with generous living spaces that seamlessly flow from one room to another. The large living room is perfect for gatherings and cozy evenings around the fireplace, while the formal dining area is ideal for hosting memorable family dinners and special occasions. For the avid entertainers, the walkout basement provides the ultimate setting for a games room & media room. Whether it's movie nights with the family or hosting game days with friends, this space will be the heart of your home, creating cherished memories for years to come. One of the highlights of this property is the expansive elevated deck that overlooks the serene woods backing onto the Thames River. Imagine sipping your morning coffee or enjoying summer barbecues with the picturesque view as your backdrop. Dorchester has always been a sought-after community for families, and for good reason. It offers an exceptional quality of life with its outstanding schools, ensuring your children receive the best education. The abundance of local amenities, from parks & recreational facilities to charming shops and restaurants, enhances the overall convenience and comfort of living. This remarkable family home is not just a house; it's a place where lasting memories will be created, & generations of your family will be cherished. Embrace the opportunity to make this long-term family haven your own, and seize the chance to call this beautiful property your forever home. (id:59646)
68 Cedar Street Unit# 19
Paris, Ontario
Construction is now complete at Cedarlane in Paris, there are now only three homes remaining out of 20, and they are move in ready. This Bungaloft offers 1693 sf on the main floor, with raised ceilings, large and welcoming foyer, beautiful great room, large kitchen island, walk in closets, main floor laundry, primary bedroom with ensuite, two other bedrooms with main floor bath. The extra wide stairs take you to an additional 400 sf of loft area which includes a large bedroom and full bath. Covered porch both front and back, with double car garage. This custom built home is complete and ready for you to move in. The builder is offering to include the cost of the Tarion Warranty Fee and one full year of maintenance fees, hurry in, this is a limited time offer. Looking forward to seeing you in your new home. (id:59646)
500 Eldon Station Road
Woodville, Ontario
Escape to Your Private Paradise Discover the ultimate blend of luxury and serenity on this stunning 1.2-acre estate. Impeccably designed and fully furnished, this property is the epitome of modern elegance, featuring brand-new furniture and state-of-the-art appliances. Move in effortlessly and begin enjoying your new lifestyle from day one. Immerse yourself in the soothing ambiance of your private hot tub, where panoramic views of lush, unspoiled greenery stretch as far as the eye can see. The secluded backyard offers unmatched privacy, providing a peaceful retreat from the outside world—perfect for both quiet relaxation and entertaining loved ones. Host gatherings in style with expansive outdoor spaces that invite guests to unwind and savor the natural beauty surrounding them. The property also boasts an oversized garage with soaring ceilings, ideal for car enthusiasts, hobbyists, or anyone in need of versatile space. The massive driveway, accommodating up to 10 vehicles, ensures ample parking for all your guests. Located just a short drive from the tranquil waters of Canal Lake, this home offers the perfect balance between secluded living and convenient access to weekend getaways. Here, every detail has been thoughtfully crafted to create a truly exceptional living experience. This is more than just a home—it’s a private sanctuary where luxury meets nature. Schedule your exclusive tour today and prepare to fall in love with this extraordinary property. (id:59646)
197-199 Grand River Street N
Paris, Ontario
Very rare infill development site on the banks of the Grand River only steps from the downtown core of Paris Ontario. 5.1 acres (2.1 acres developable) with Community Corridor designation within the new Brant County Official Plan allows for a range of rezoning options. Townhouses, stacked towns, multiplex, mid and high rise are some of the potential residential/ mixed use redevelopment opportunities. Located among some of the most prestigious homes in the region, this site would command substantial premiums and provides the perfect backdrop for an upscale infill project. A short walk to the bustling town core with shops, restaurants and cafes all lining the picturesque Grand River. Elementary and secondary schools, hospital, churches, shopping, hotel, event centre, walking trails and multiple river access points for canoeing, kayaking and world class fly fishing are just a few of the amenities at your doorstep. This is an unparalleled opportunity to create a legacy project in one of the “Prettiest Towns in Canada”. (id:59646)
36 Winchester Crescent
Listowel, Ontario
Welcome to your dream bungalow, nestled in a serene neighborhood just a short drive from Waterloo. This expansive home is perfect for families and those looking to downsize without sacrificing comfort and style. It features 3+2 bedrooms and 3 full baths, accommodating your family comfortably with plenty of room for guests or a home office setup. The large eat-in kitchen is designed for hosting family and friends, with ample storage space for all your culinary needs. Enter through the large foyer into an open concept living space filled with natural light, offering a seamless flow for everyday living and entertaining. The double car garage provides convenient parking and storage, with a separate entrance to the basement, delivering the potential for an in-law suite. Step directly into your beautifully landscaped yard from the walk-out family room, making outdoor entertaining effortless. The spacious primary bedroom serves as a private retreat, complete with a full ensuite bathroom and a generous walk-in closet. The fully finished basement features large windows letting in lots of natural light, 2 bedrooms, 1 full bath, rec room and a large second kitchen with island. Situated in a quiet area on an extra deep lot, this property offers the peace and privacy you desire. Whether you're raising a family or looking to simplify your life, this stunning bungalow is the perfect place to call home. Don't miss the opportunity to own this charming property with endless possibilities. Contact us today to schedule a viewing! (id:59646)
422 Powerline Road Unit# 4
Brantford, Ontario
**Charming Detached Bungalow Condo in North End Brantford** Welcome to this beautiful detached bungalow condo in the sought-after north end of Brantford! This lovely home features 2 spacious bedrooms and 3 full bathrooms, including a large principal bedroom with a private ensuite for your comfort and convenience. The open-concept layout seamlessly connects the living room, dining area, and kitchen, creating a bright and airy space perfect for entertaining. The kitchen boasts plenty of counter space, modern appliances, and a convenient breakfast bar. Throughout the home, elegant California shutters provide a stylish touch. Plus, enjoy the ease of main floor laundry. Step outside to your private deck, ideal for relaxing or hosting summer BBQs. A single-car garage with inside access adds extra convenience, while low condo fees make this home an affordable option with minimal maintenance. Located just minutes from major highways, shopping centers, and a variety of restaurants, this home offers the perfect combination of privacy and proximity to amenities. Don’t miss out on this incredible opportunity! Whether you’re a first-time homebuyer or looking to downsize, this home has it all. Call today for a private showing! (id:59646)
12 North Street
Brantford, Ontario
Welcome home to 12 North Street in the charming village of Mount Pleasant. This beautiful home is completely move-in ready and situated on a large lot with in-ground pool. Offering 5+2 bedrooms, 3.5 bathrooms and nearly 3000 square feet. Large tiled entryway leading to the kitchen and a beautiful living room with hardwood floors, stone gas fireplace mantel, vaulted ceilings and plenty of natural light. The open concept floor plan is ideal for family gatherings. Just off the living room is a spacious eat-in kitchen with a large breakfast bar offering seating for the entire family. Also in the kitchen is a built-in bench with added storage underneath. Beautiful oak cabinetry, tiled backsplash, under cabinet lighting, stone countertops and abundance of cupboard space. Just off the kitchen is a formal dining area with ample seating for 6-8 guests with a large window proving plenty of natural sunlight. Also located on the main floor just off the entry way is a spacious office/playroom with French doors. Ideal for the kids or a great separate work-from-home space. Plus enjoy the added convenience of main floor laundry as well as a 2 piece powder room. Also located on the main level is the large primary bedroom with a very spacious en-suite including soaker tub, walk-in shower and oversized vanity. The upper level features 4 spacious bedrooms as well as two 4piece bathrooms. Plenty of light throughout with skylights. The lower level is finished with a very large rec room as well as 2 additional bedrooms. Last but certainly not least is the backyard, this beautiful backyard offers plenty of privacy with a mature tree-line on the back of the property as well as it being completely fenced in. Sliding patio door opens to a spacious deck that leads to a larger pool deck complete with pergola. Located in a great location close to parks, walking/biking trails, schools, dining and more! You must visit this property in person- Get in touch today to book your private showing. (id:59646)
2320 Strawfield Court
Oakville, Ontario
Amazing value for this stunning renovated end-unit townhome on an oversized lot & a quiet cul-de-sac in family-friendly River Oaks. The back yard offers a large deck & lots of play space, fully fenced providing a safe environment for the kids to play or just lounging. Abundant luxury upgrades & an optimum floor plan satisfy your I want list. New vinyl plank flooring on all levels, a renovated kitchen, numerous added pot lights, fresh décor & front windows replaced in 2023, renovated main bath (2021) & roof shingles replaced in 2019. On the ground floor a bright den awaits those who work from home & the family will love movie nights in the spacious family room gathered in front of the updated gas fireplace. Sliding glass doors access the private deck & yard. The main level offers a generous living room with a walkout to the upper deck & the adjoining dining room provides ample space for formal celebrations. Your newly renovated kitchen will inspire culinary creativity with its beautiful shaker-style cabinetry, quartz counters, upgraded stainless steel appliances & the island offers a breakfast bar for quick meals or a place to mingle with guests over appetizers. On the upper level is a renovated 4-piece bathroom with stylish finishes & a soaker tub/shower combination, & 3 sizeable bedrooms including the spacious primary bedroom. The ideal location offers proximity to schools, parks, trails, Oakville Hospital, shopping & recreation & commuters will appreciate quick access to highways & the GO Train. Great location & inviting home! (id:59646)
414 Ashland Avenue
London, Ontario
Lovely 3+2 Bed Bungalow in Old East Village has cozy front porch, open concept living room and dining room at the entrance with ceilings over 9feet, kitchen with quartz countertop and stainless steel appliances, separate entrance to basement featuring a in-law suite with new insulationand windows , family room, two bedrooms and a bathroom. Newer electrical, plumbing, and HVAC system throughout in 2018. New R60insulation in the attic. Parking spot in rear accessible off Osborne Street. All amenities nearby close to 401 via Highbury Avenue, walking (id:59646)
415 - 15 Jacksway Crescent
London, Ontario
PRIME LOCATION! This 2 bedroom, 1.5 baths condo across from Masonville Mall with all your convenient access to shopping, dining, and entertainment needs is waiting for you to call it your home. Only minutes to Western University. The open concept living /dining with large windows brings loads of natural light throughout. Relax and unwind by your modern fireplace or enjoy the breeze on your balcony. Don't miss your chance to own this meticulously maintained condo living. Book now to view this beauty! (id:59646)
29 Oakwood Links Lane
Lambton Shores (Grand Bend), Ontario
GRAND BEND CONDO LIVING BY THE BEACH AND GOLF COURSE! : This 2 Bedroom bungalow style townhome (or 4 BED HOME ONCE LOWER LEVEL IS FINISHED) is tucked into the very back of the popular & coveted Oakwood Links community just steps to Grand Bend's famous sandy beach. BACK ROW location adjacent to permanent & heavily wooded green space along a babbling brook is even more exclusive! Around the corner & nearly at the end of the cul de sac & backing onto your own private forest is this wonderfully well-updated 1211 sq ft open concept main level w/ 2 car attached garage plus 1081 sq ft of additional floor space in the lower level just waiting to be finished to suit (2 full egress windows for a roughed-in bathroom just waiting to be finished to suit). In total, you'll have 2292 sq ft of floor space in this well-built & very well managed townhome condo. This home is loaded w/ NEW updates on the main level inc: NEW kitchen w/ timeless white cabinets & quartz counters, hardwood flooring, gas fireplace, attractive white-washed wood wall features, LED fixtures, etc. Generous master suite walking out to your private sun deck plus a walk-in closet & ensuite bath w/ soaker tub, 2nd main level bed & bath, main level laundry, vaulted ceilings in dining area, plus, appliances are included! This home is spotless & ready for your family to enjoy this summer & year round. And w/ the condo handling the exterior maintenance/landscaping, including the 2 yr old roof & gutters, you get hassle free living just steps to Oakwood Golf & a gorgeous sandy beach. Parking for 4 cars & a vast yard space w/ a gazebo, firepit, attractive natural features, etc. The grounds are immaculate! Contact the listing agent to book a private viewing. https://tours.snaphouss.com/29oakwoodlinkslanegrandbendon (id:59646)
771 Dack Boulevard
Mississauga, Ontario
Experience Luxury Living In This Stunningly Fully Renovated Bungalow In Sought After Lorne Park. This Turn-Key Home Is Sitting On A Fantastic 80 X 150 Ft Mature Lot. Features 3 Spacious Bedrooms, 3.5 Baths, The Primary Bedroom Features A Gorgeous And Luxurious Four-Piece Bathroom! Main Floor With Hardwood Through-Out, Custom Kitchen W High-End Appliances, Feature Lighting & More! No Detail Has Been Overlooked. Steps Away From Waterfront Trails, Richard's Memorial Park. Extras:Outdoor Living, Exterior Camera, Inground Sprinklers Front & Back, All Elf's, All B/I Appliances, Smart Toilets, Washer & Dryer. (id:59646)
37 Jameson Drive
Flamborough, Ontario
Land Price Only, subject to HST. Requirement to build with project builder Thomas Cochren Homes. One Acre lot (147.8 x 289.90) Lot #1 in The Greystones at Webster's Falls. Only 2 lots left of the original 14 in this exclusive development. 85% Sold out! Land to be sold conditional on plan designed by John Williams Architect and construction contract with award winning Thomas Cochren Homes to design and build your custom dream home. Existing architectural plan available for a 2850 Sq ft luxury bungalow or start fresh with new custom plans. Premium cul-de-sac locations just minutes to everything. Breathtaking views. (id:59646)
15 Hauser Place
Flamborough, Ontario
Land Price only, subject to HST. Requirement to custom build with project builder Thomas Cochren Homes. Only 2 Lots remaining in The Greystones at Webster's Falls! 85% Sold out. One of a kind custom residence to be built to suit your specifications. Majestic 1.1 Acre property on quiet court. Existing plan available for a luxury bungaloft by John Williams Architect can still be customized or completely redesigned. 3532 SF above-grade plus 3 car garage and outdoor entrance to lower level. Fabulous 30'0 Great Room with 13'0 ceilings and stone fireplace open to fabulous kitchen by Gravelle featuring oversized island with natural Quartzite stone counters. Professional Thermador Appliance Package. Walk-in Pantry. Main Floor Laundry and Mud Rooms. Luxury Main Floor Mater Suite with Ante rooms, Dressing Room, Adjacent Office and so much more. Second Floor features two Ensuite Bedrooms and a private Family Room. Attached 2 car Garage and an additional detached 3rd Garage. Great Room walks out to 35' x 12.5' covered porch at the back with large skylights as well as 35' covered porch to catch the morning sun at the front. Incredible design, incredible craftsmanship. Loads of space for sports court and pool on this magnificent property. Be part of the Greystones at Webster's Falls community built by renowned custom home builder Thomas Cochren Homes. (id:59646)
2929 Aquitaine Avenue Unit# 914
Mississauga, Ontario
Welcome to The Aquitaine, a well-managed 2 bedroom, 2 bath condominium in the heart of Meadowvale. Quick access to major highways and steps to MiWay, GO and the transit terminal with services to York U, UTM, Guelph U, Milton and Toronto make commuting a breeze! Enjoy a short walk to many surrounding shops, restaurants, schools, Community Centre, Lake Aquitaine, places of worship and more. This updated unit features a newer eat-in kitchen, laminate flooring and an in-suite storage room plus 2 underground parking spots. Amenities include [Outdoor Pool, Sauna, Gym, Party Room, Library, Games Room, Bike Storage & Car Wash Station]. Enjoy condo living with bright and spacious principal rooms and access to a large balcony with gorgeous unobstructed sunset views! BONUS* The primary bedroom has its own 2pc ensuite and walk-thru closet. Maintenance fees include heat, hydro, water, cable, parking, common elements, exterior maintenance, and building insurance. Don’t let this one pass you by! (id:59646)
36810 Crediton Road
Dashwood, Ontario
NEW PRICE! Attention first-time homebuyers! This well built bungalow is the affordable home you've been looking for. 3 bedrooms on the main floor and 1 1/2 bathrooms makes this the perfect starter home. Located in a quiet neighbourhood south-west of Dashwood, enjoy all the peace and quiet of country living while still being only a short drive to the Grand Bend beaches, Huron Country Playhouse, Starlight drive-in and many other summer vacation destinations. Upgrades include recently purchased stainless steel appliances, basement staircase and flooring, Furnace 3 years old, back yard patio, gazebo and hot tub. (id:59646)
17 Deerhurst Highlands Drive
Huntsville, Ontario
Discover your sanctuary in this 1682 sq/ft bungaloft nestled in Muskoka. Enjoy breathtaking views of Deerhurst Golf Course and a bright, open-concept living space with vaulted ceilings. The main floor features a serene primary suite, while the loft offers a perfect spot for relaxation. Located near Algonquin Park, beaches, and ski resorts, this home offers endless adventure and a perfect blend of modern comfort and natural beauty. Schedule your private showing today and start your Muskoka lifestyle (id:59646)






