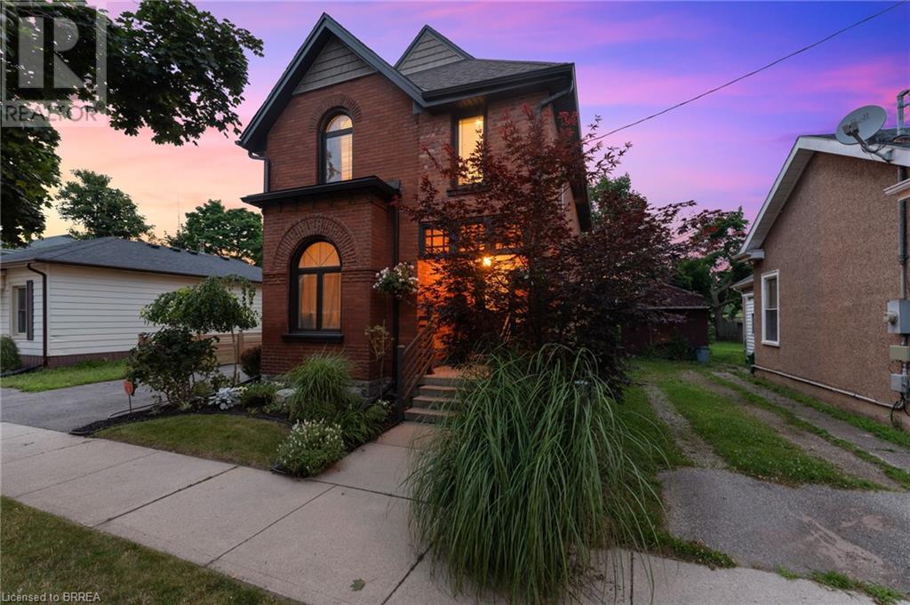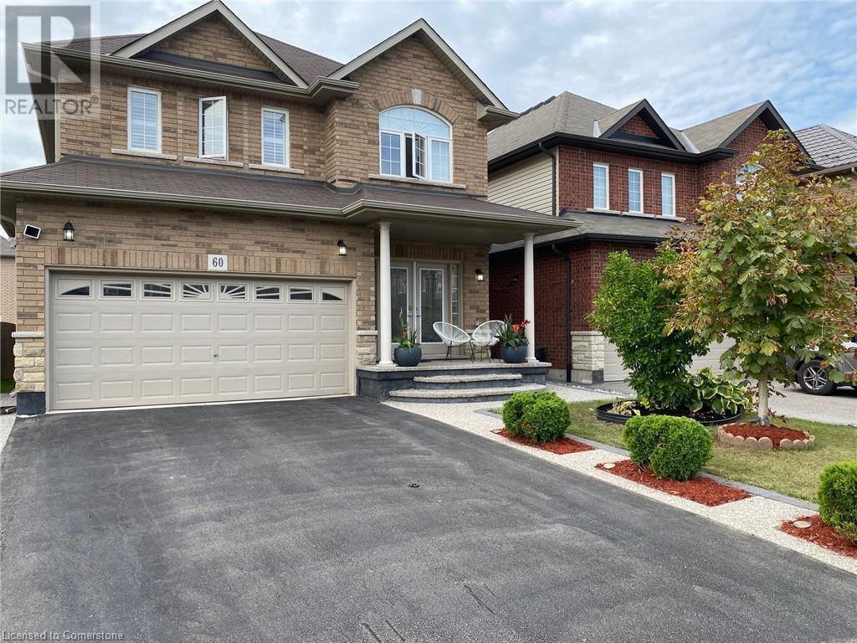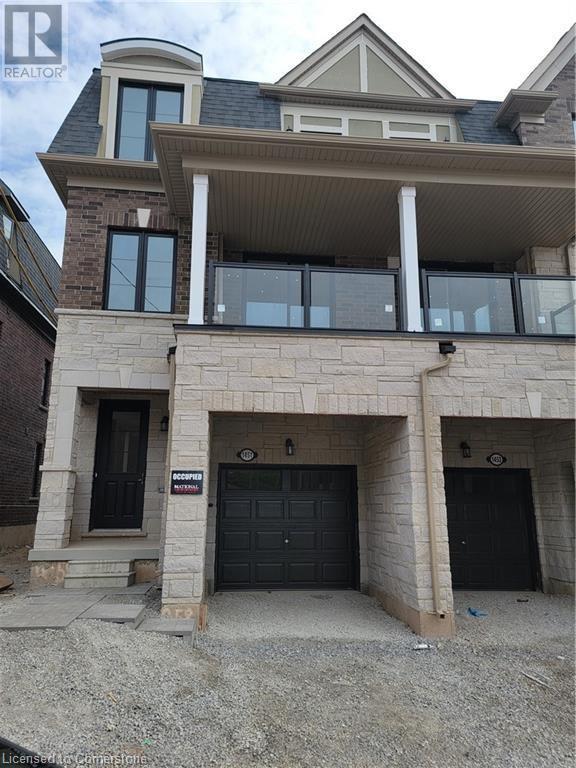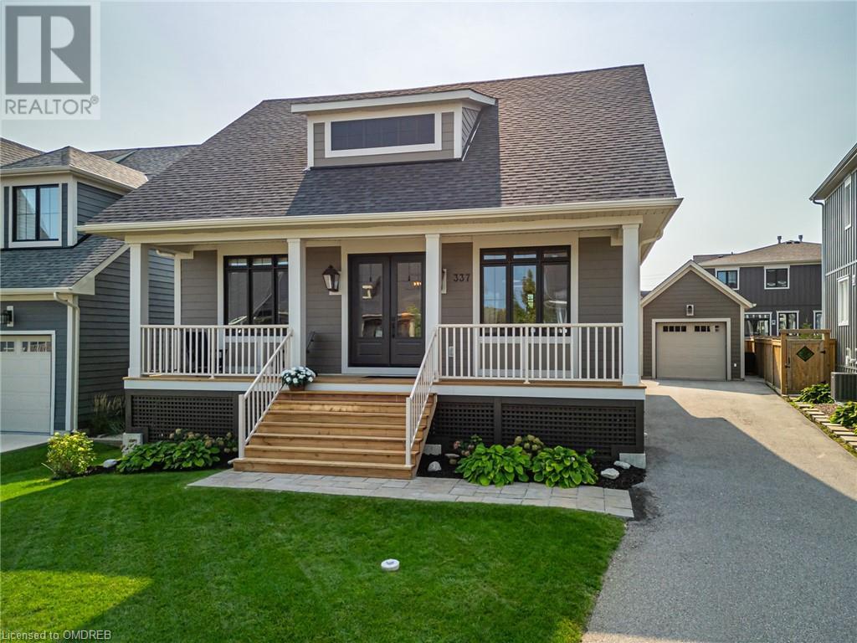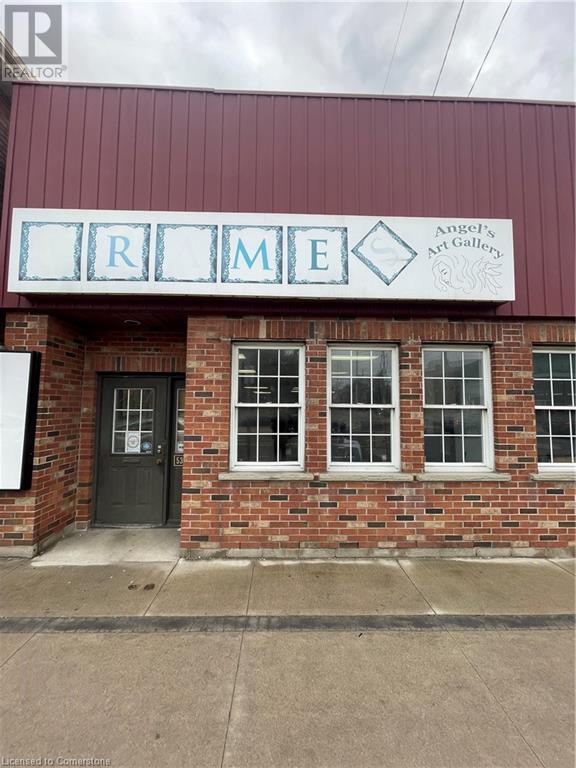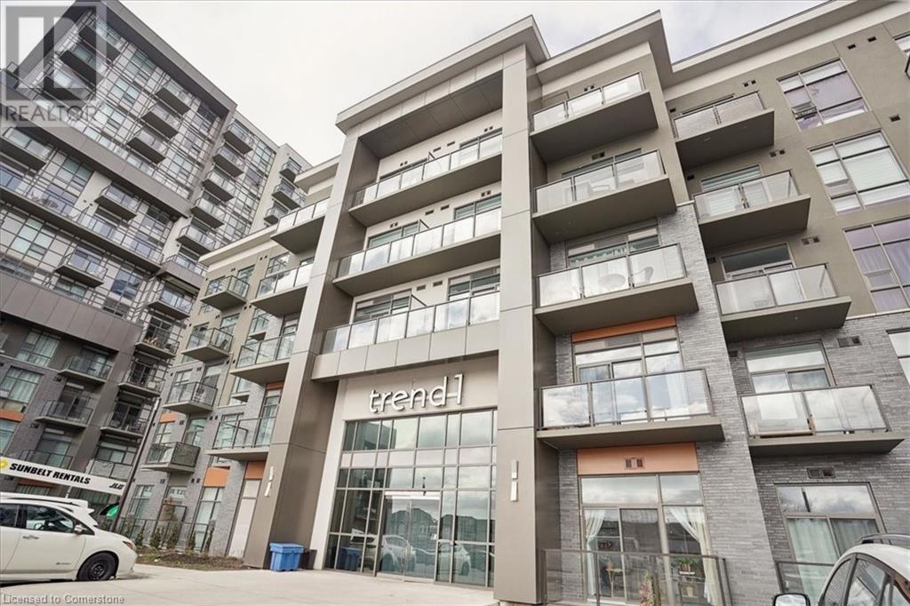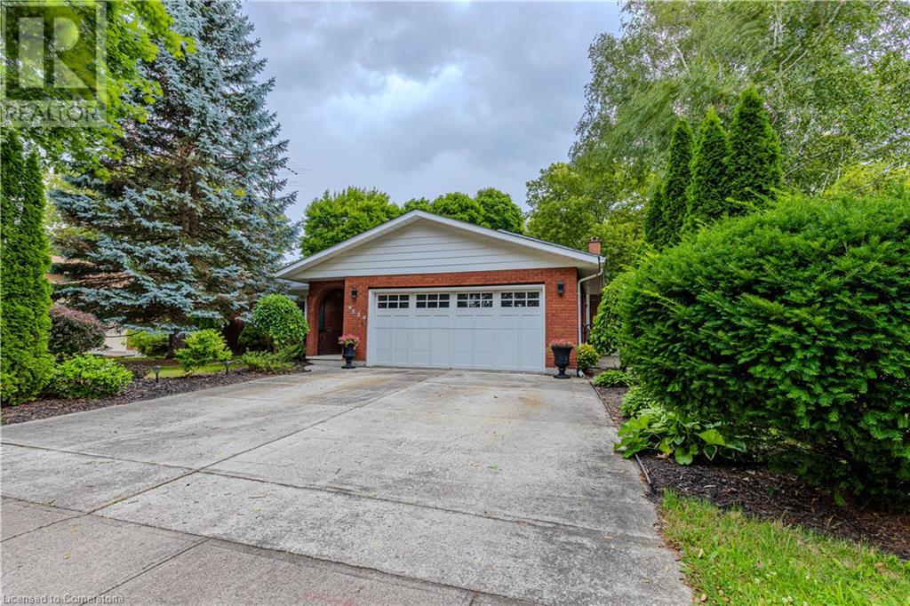1205 Lamb's Court Unit# 13
Burlington, Ontario
Welcome to this beautifully updated 2-storey, 3-bedroom townhouse in Burlington's sought-after Maple neighborhood. This home boasts an open-concept layout with fresh, stylish finishes throughout. The main floor features a bright, spacious living area complete with a wood burning fireplace for those cold, wintery days. Upstairs, you’ll find the convenience of your kitchen, dining room and two bedrooms. The primary bedroom offers a private balcony, spacious walk in closet and ensuite. Enjoy the convenience of a private backyard space, ideal for relaxing or outdoor dining. Located just minutes from Spencer Smith Park and all essential amenities, this townhouse offers both comfort and a prime location for a vibrant lifestyle. Don't miss out on this fantastic opportunity! Upgrades include furnace (2021), hot water heater (2021), engineered hardwood on the main and second floors. (id:59646)
152 Homewood Avenue
Kitchener, Ontario
This exceptional property offers a prime investment opportunity with strong potential for urban redevelopment. INCLUDES 152, 150 HOMEWOOD AND 0.676 ACRES OF LAND (3 PINS). Spanning a total of 2.647 acres, the site combines historic charm with modern practicality, including multiple residential units and an office building. The main building features 7 apartments, while the character-filled 152 Homewood residence, built in 1925, provides 2 additional units. A single-family home at 150 Homewood, built in 1940, is also part of the offering. The office building, with its raised basement and abundant natural light, has the potential to be converted into two more apartments. With parking for over 20 vehicles including a 4 car garage, each residential unit is outfitted with a fridge and stove, and a coin-operated laundry is available on-site. The property includes 0.676 acres of serene, park-like grounds at the rear, with a private, grassy, tree-lined area that borders the Iron Horse Trail, providing access to nearby bike paths and Victoria Park. Investors are advised to perform their due diligence with the City of Kitchener regarding redevelopment options. Detailed information on plumbing, electrical systems, heating, and repairs can be found in the Supplemental Documents. Don’t miss this rare chance to invest in a prime Kitchener location. (id:59646)
6782 Leslie Lane
Hollen, Ontario
Welcome to Hollen, walking distance to Lake Conestogo. This small hamlet is a great example of a friendly community, where neighbors help neighbors. This beautiful four bedroom home offers; a large four car attached garage, basement entrance from the garage, main floor laundry, cathedral ceilings, ceiling fans, central vac, central air conditioning, very functional kitchen with a two level island, large living room that opens to a hug deck, exposed timber ceiling, deck that wraps around two sides of the house for breath taking sun sets, two large main floor bedrooms, partially finished basement with 9' ceilings, large open rec-room, wood stove, two more bedrooms, walk out and walk up. In floor heat in the basement, attached car garage and detached garage (25x23). Generator connection outside garage just in case. This one acre property will give your family many years of memories, contact your Realtor for you private introduction to this beautiful property. (id:59646)
197 James Street N Unit# 218
Hamilton, Ontario
Located in one of the trendiest spots in downtown Hamilton! New and experienced business owners can take advantage of this prime location, close to all major amenities and all that James St has to offer. Grow your business in this office space, with a common kitchen and (3) bathrooms. Impress your clients, as the exposed brick and natural light in each private office that offers tons of charm. A unique business setting like no other. (id:59646)
15 St Leger Street
Kitchener, Ontario
Discover timeless charm and modern comfort at 15 St. Ledger Street, a stunning century home ideally located near Centre in the Square and downtown Kitchener. This beautifully maintained home boasts classic character with its original woodwork, high ceilings, and intricate detailing throughout. The property offers one spacious bedroom on the main floor, three additional bedrooms on the second floor, and an optional 5th bedroom in the fully finished attic, providing ample space for family living or creative use as an office or flex space. With 2 full bathrooms—one conveniently located on the main floor and another upstairs—the layout is both functional and inviting. The home has been thoughtfully updated with modern conveniences, including a high-efficiency furnace and central A/C to keep the home comfortable throughout the seasons. The addition of a 50-year warrantied metal roof offers peace of mind, combining durability with low maintenance. Most of the windows have also been replaced with energy-efficient double-pane windows, improving insulation and reducing energy costs. The outdoor space is just as welcoming, with a quaint backyard perfect for relaxing or entertaining. Enjoy the vibrant neighborhood, with quick access to all amenities, including shopping, dining, and entertainment, as well as easy access to major highways for convenient commuting. This home truly offers the perfect blend of classic elegance and modern updates, providing both style and comfort in a prime location. Don’t miss your chance to own this piece of Kitchener’s history! (id:59646)
68 Richmond Street
Brantford, Ontario
This stunning century home has been thoughtfully updated for modern living, offering over 1,486 square feet of cozy space. With three spacious bedrooms and 2.5 bathrooms, it's ready for you to move in—ideal for any family. The main floor layout is perfect for entertaining and spending time with loved ones. Set on a generous 100-foot deep lot, the property features a fully fenced yard and a large four-car driveway. Its excellent location provides easy access to amenities, highways, and schools, making it a delightful and convenient place to call home. Just pack your bags and move right in! (id:59646)
123 Lincoln Street Unit# 110
Welland, Ontario
Brand new condo with beautiful views of the Welland Canal! A Boutique building featuring a total of only 15 units! This building has been thoughtfully designed. Fantastic, open concept floorplan with 9-foot ceilings and quality finishes throughout. This unit boasts 2 bedrooms, 2 full bathrooms and is approximately 1200 square feet plus a spacious walk-out patio leading to the canal! Includes 1 parking spot. Stainless steel appliance, quartz counter tops and premium build quality. Conveniently close to all amenities. (id:59646)
301 Horton Street E
London, Ontario
1,449sf building in great condition with 5 on-site parking. Office/Personal Services/Medical/Dental/financial uses allowed under Arterial Commercial AC4 Zoned. Very large Pylon sign (6 feet* 3.5feet). Located on corner of Horton at Henry Street, east of Wellington with 25,000 Vehicles daily traffic. Previous uses included professional office/ Real Estate offices. This well maintained property includes the following updates; New sanitary line from Horton St 2021, electrical panel 100amp and gas furnace 2016, Hardy Board Siding 2014, new windows main and second, and owned electric hot water tank. (id:59646)
1652 Puddicombe Road Unit# 417
New Hamburg, Ontario
**Discover Your Affordable Private Retreat at Holiday Beach!** Escape to your very own slice of paradise, just under 20 minutes from KW. This charming 2-bedroom, 1-bath refurbished 60' trailer features a spacious 12' x 12' addition, located in the exclusive Extended Seasonal area of the park, where only 23 lots enjoy 6-9 month occupancy. Step onto the expansive 43' x 12' deck, surrounded by serene trees, and just steps away from the lake. Built in 1989, this unit has been thoughtfully updated with new flooring, walls, ceilings, upgraded insulation, windows, and three skylights + Cozy up by the linear electric fireplace, and take advantage of the rough-in for laundry and dishwasher for added convenience. With two parking spots conveniently located near the community rec center, you’ll have easy access to fantastic amenities, including a heated swimming pool, whirlpool, pool tables, ping pong, and horseshoe pits. Enjoy the 25-acre lake with its private sandy beach, perfect for paddleboarding, paddle boating, fishing, and swimming. Don’t miss out on this hidden gem in Wilmot Township! Call today to book your private viewing and make this affordable retreat your own! (id:59646)
330 William Street
Wellington North, Ontario
Calling all investors and home hackers! This fully renovated duplex presents a rare opportunity that doesn’tcome along often. Situated on a sprawling 56x184 ft lot, this property is divided into two above-grade units,each offering private entry, parking, and laundry facilities. Setup for two additional units in the future, thepossibilities are endless. The upstairs unit boasts two spacious bedrooms, while the main level offers agenerous one-bedroom layout. Both units feature modern open-concept kitchens, complete with stainlesssteel appliances, soft-close cabinetry, a central island, and under-cabinet lighting that enhance the space.Natural light floods through large windows, creating warm and inviting atmospheres. You’ll appreciate theupdated bathrooms and kitchens, stylish vinyl plank flooring, freshly painted drywall, pot-lights, windows anddoors. Essential upgrades include electrical, plumbing, insulation, roof, fascia, soffits, eavestroughs, bothfurnaces(2023), and both hot water heaters(2020 & 2022), the list goes on! With separate entrance to thebasement to access the mechanical room, split hydro and water services, managing utilities is a breeze. Themassive, mature backyard provides ample space for outdoor activities or future enhancements. This duplex isnot just a home; it’s a smart investment opportunity waiting for the right buyer! (id:59646)
665 Lansdowne Avenue
Woodstock, Ontario
Discover luxury living in this beautifully renovated 2-storey, 3-bedroom, 4-bathroom condo town in the heart of Woodstock. Offering 2,090 sq. ft. of bright living space plus a walkout basement, the home features modern updates like luxury vinyl plank flooring, a gas fireplace, and 2 private decks. The updated eat-in kitchen boasts quartz countertops and crown moulding accents. Upstairs, the primary suite includes a private balcony, walk-in closet, and a 5-piece ensuite. With a finished basement, 2-car garage, and access to Pittock Lake trails, this home combines style and convenience. Enjoy community amenities like an inground pool and tennis court. (id:59646)
60 Alden Street Street
Hamilton, Ontario
Gorgeous Home with thousands spent on upgrades. Extensive Landscaping front, side and back yard. Huge, exposed aggregate patio. Pergola canopy. Yard warmed with beautiful gardens. Enjoy the covered porch. Entry with upgraded double front door entry. Such a spacious, bright foyer. 9’ ceiling on main floor. Gleaming upgraded Tiles. Main floor with beautiful tiles and hardwood floor. Eat-in kitchen with gorgeous granite countertop. Island. Lots of cabinets. California Shutters. Refinished split finish stair with wrought iron spindles . Spacious separate family room. Totally enjoy this Fully Finished home top to bottom. Stunning open concept In-law suite with separate entrance. 2 bedrooms, kitchenette and living room. Located in the desirable Summit Park Neighbourhood. Walk to schools, parks, bus, shopping etc. Easy highway access. Such a Gem. (id:59646)
50 Grand Avenue S Unit# 1311
Cambridge, Ontario
Fall in love with the Gaslight District lifestyle! This 2 bedroom, 2 bathroom condo is priced to sell and available now. It features a serene view of the Grand River and Downtown Galt, 9-foot ceilings and an open-concept kitchen with a convenient island for casual dining. You'll enjoy stunning views from the inviting, glass balcony from both the living room and the primary bedroom accesses. This unit has an underground parking spot with a rough-in for an electric vehicle charger. A storage locker is included. The Gaslight Condo amenities are second-to-none with an exercise room, games room, study/library, and a beautiful outdoor terrace with pergolas, fire pits, and BBQ areas overlooking Gaslight Square. Start the car! (id:59646)
1451 National Common
Burlington, Ontario
Welcome to this stunning, never-lived-in Townhome offering 2,220 sq ft of modern living space, located in Burlington. Brand New Luxury Townhouse, sitting on a nice lot in the family-friendly Neighborhood On Prime Location, Very Close to School, shopping, grocery stores, parks and recreation centre, great family friendly neighborhood. (id:59646)
337 Yellow Birch Crescent
The Blue Mountains, Ontario
Relax on your covered front porch and take in breathtaking views of Blue Mountain in this spectacular bungaloft in the prestigious Windfall Community. With over $150,000 in luxury upgrades within the past year, this home has transformed into a showpiece of elegance and modern design. The main level boasts a great room with gas fireplace, dining area, and a dream kitchen showcasing quartz countertops, impressive 8’ island with a breakfast bar, and premium KitchenAid appliances. The entire living area is bathed in natural light, accentuated by a dramatic 16’ vaulted ceiling. The main level also offers a primary bedroom with newly expanded walk-in closet and a five-piece ensuite featuring double sinks and a spa-like atmosphere, a second bedroom, powder room, remodeled laundry room with custom cabinetry, and custom mudroom. Upstairs, the airy loft-style family room overlooks the main living space. This level includes a third bedroom, an office/den, and updated three-piece bathroom, offering flexibility for family and guests. The finished basement offers a recreation room with electric fireplace and wet bar, additional fourth bedroom, three-piece bathroom, second custom mudroom, and plenty of storage. Wide plank luxury vinyl flooring runs throughout all three levels, with no carpet in the home. Other upgrades include designer lighting, updated staircases, and new front and back entry doors. The fully fenced back yard features a new stone patio (2024), creating a private outdoor oasis for relaxation and entertaining. Just steps from your front door is The Shed, the heart of the community offering an exclusive retreat for Windfall residents featuring outdoor pools, cozy fireplaces, a sauna, fitness centre, and a BBQ patio – perfect for year-round enjoyment. This beautiful home is located just a short 10-minute walk from the base of Blue Mountain and close to The Village, you’ll enjoy easy access to restaurants, shops, and year-round activities. (id:59646)
162 Dawn Avenue
Guelph, Ontario
Designed By Award-Winning Frontiers Design Build Inc., This Is The Perfect Opportunity For You To Bring Your Dream Home To Life! Only Two Lots Available, Fully Customizable From Top To Bottom. Build Up To 3,300 Sq Ft Above Grade, Larger Than Most Production Homes And At A Comparable Price. This High-Performance Home Offers Unparallelled Energy Efficiency, Superior Indoor Air Quality, And Incredible Occupant Comfort, Incorporating Advanced Building Techniques And Cutting-Edge Materials To Reduce Energy Consumption, Lower Utility Bills, And Minimize Carbon Footprint. Features Include State-Of-The-Art Insulation, High-Efficiency Mechanical Systems, And Premium European Tilt-&-Turn windows, Ensuring Consistent Temperatures And Healthy Air Quality Year-Round. Embrace Sustainable Living Without Compromising On Style Or Luxury In This Meticulously Crafted High-Performance Home. Reduced Energy Use Translates Into Lower Monthly Bills And Protection From Rising Energy Costs. Invest In Your Family?s Health And Well-Being While Contributing To A More Sustainable Future. Square Footage Can Vary As The Houses Are Not Built Yet. Tarion Warranty Included. Buyers Can Modify Everything Prior To Completion. (id:59646)
6 - 727 Apricot Drive
London, Ontario
Welcome to 6-727 Apricot Drive, a modern two-storey home in the prestigious Byron neighborhood. This meticulously designed property features three spacious bedrooms, a double car garage with a wide driveway, a beautifully appointed main floor, and a finished basement. Step inside to an open-concept layout filled with natural light. The family room, complete with a cozy fireplace and stylish wainscoting, is perfect for relaxation and entertaining. The adjacent eat-in kitchen boasts high-end appliances and direct access to the back deck. Upstairs, the primary suite offers a luxurious 5-piece ensuite and a walk-in closet, along with two additional bedrooms and a 4-piece bathroom. The main floor also includes laundry facilities and a two-piece bathroom. The lower level features a recreational room and an extra bedroom, currently a music studio, plus a convenient 2-piece bathroom. The two-car garage includes a NEMA 14-50 outlet. This home perfectly blends comfort and sophistication. (id:59646)
530 Concession St Street Unit# 1
Hamilton, Ontario
Start your business in this turn key unit located on the busy street of Concession with high exposure to traffic & pedestrians and surrounded by Anchor Tenants: Dollarama, Shoppers Drug Mart, Tim Hortons, etc. The unit offers great amount of space on the main level which consists of a large finished open area for main business operations, an extra room for storage, 2 bathrooms and a great sized kitchen! There is parking space in the rear of building for owner/employees and the unit offers a back door for access to the rear parking area and/or delivery drop offs. The space is finished and provides an excellent opportunity for a barber shop, nail salon with manicure and pedicure services, retail store, office, studio, financial institution, and MORE! Option to have it furnished as seen in the photos. Monthly gross lease plus hst. Utilities extra and to be in tenant's name. Available for IMMEDIATE possession! Contact LA for more information. (id:59646)
1123 Notre Dame Drive
Petersburg, Ontario
Stunning custom-built bungalow. The perfect blend of urban convenience and serene living, five minutes from Kitchener and quick access to the highway. Nearly 1.5 acres, the property has a deep lot that allows for a spacious setback from the road, complete with a roundabout driveway for easy maneuvering. A grand foyer opens into a bright living space, including the family room, kitchen, and dining area, all enhanced by rich wood flooring and custom cabinetry. The office, positioned with double doors facing the kitchen, provides a lovely view of the front and rear yard. Main floor is impressive with hardwood floors and heated tile, 10-foot ceilings, leading to a covered interlocking patio in the backyard, perfect for gatherings. The home is thoughtfully designed, with one wing dedicated to three bedrooms and two baths, including a luxurious master suite featuring a stunning six-piece ensuite. The opposite wing accommodates a functional laundry room, mudroom, and powder room, butler’s pantry all adorned with consistent engineered hardwood flooring and elegant crown moldings. Finished basement expands the living space to over 5,000 square feet, featuring 9-foot ceilings, heated floors and direct walk-up access and a rough-in for a bar or kitchenette. This versatile area includes a recreation room, home theatre with surround sound rough-in, gym, additional bedroom, a 3-piece bath, sauna, and steam room, making it ideal for an in-law setup and more. The property also includes a double-door detached garage with over 600 square feet of space and approximately 11-foot ceilings, perfect for storing work equipment, boats, or cars. Built with quality and energy efficiency in mind, the home features thermally superior tilt-and-turn windows, a multi-zoned heating/cooling system, and superior insulation. A gas-powered generator, for added convenience. This exceptional home is a must-see, combining simple elegance, with luxury, comfort, and practicality in an unbeatable location. (id:59646)
450 Dundas Street E Unit# 308
Waterdown, Ontario
Beautifully designed 1 Bed and 1 Bath with a spacious Balcony. The unit is in Trend Condos by New Horizon Homes. This condo unit has tons of natural light which goes well with the open concept Kitchen completed with Rich white cabinets and light upgraded flooring in Kitchen, Great-room and Bedroom. Kitchen includes all stainless steel appliances and an attached breakfast bar. The Roomy bedroom includes a spacious window and large walk-in closet. Bathroom is 4 piece. The unit includes in-suite laundry. The amenities include Fitness centre, Rooftop Patio, Bike Storage, Party Room. Located in Sought-after Waterdown Neighbourhood, surrounded by excellent dining options, shopping, schools, and parks. The unit also comes with 1 Parking spot and 1 Locker. (id:59646)
6539 Jupiter Boulevard
Niagara Falls, Ontario
Welcome to your dream home! This beautifully maintained side-split residence offers the perfect blend of comfort, style, and versatility, with 4 bedrooms and 2 bathrooms, this property is designed to meet all your family's needs. Dive into summer fun with your very own 36'x18' inground pool with fiber optic pool lighting, perfect for cooling off on hot days and entertaining guests. The expansive deck and no rear or side neighbour is ideal for private outdoor dining, barbecues, and relaxing in the sun. This unique home includes a separate in-law suite with its own entrance, giving this home an additional 300+ S/F of living space and offers flexibility for multi-generational living or potential rental income. The home is located in a friendly and desired North end Solar neighbourhood with easy access to highways, schools, parks, shopping, and dining and the US/Canada border crossing. Pool liner - 2021, pool pump - 2023, R60 insulation in attic - 2022, Roof - 2019 (id:59646)
1042 River Rd Road
Cayuga, Ontario
Rare & desirable almost 4 acre waterfront property enjoying 186ft of coveted low profile/easy access Grand River frontage incs over 22 miles of navigable waterway at your doorstep. Savour tranquil views of the glistening Grand w/undisturbed natural lands across deep/wide portion of river - ultimate spot for boating, waterskiing, canoeing, kayaking or fishing - a wildlife & exotic waterfowl sanctuary. Follow flag stone walk-way accented w/beautiful landscaping to front entry of updated 2 stry Cape Cod style home boasting over 1900sf of open concept living/dining area offering oversized water-view windows - continues to modern kitchen sporting ample cabinetry + WO to private 10x20 river facing deck, 3pc bath & convenient direct garage entry. 3 classic dormers allow upper level to be filled w/natural light incs roomy hallway, elegant primary bedroom ftrs 2 river-view windows & 4 double door closets + 2 additional bedrooms. Easy access staircase provides entry to 874sf lower level/basement introduces rec/family room, laundry/utility room + handy storage area. Incs 3 parcels w/separate ARN’s -new Bill-130 legislature may allow for potential future lot severance - sufficient area for auxiliary dwelling/tiny house(s) or outbuilding(s)/barnette(s). 30/40 min commute to Hamilton, Brantford & Hwy 403 - 10 mins SW of Cayuga. Extras -furnace’14, AC’23, c/vac, vinyl windows, roof’08, appliances, 2000g cistern + septic. Incredible combination of large lot size & substantial water frontage. (id:59646)
30 Larch Street
Hamilton, Ontario
Welcome to this stunning, fully renovated backsplit home, offering modern living space! With 3 spacious bedrooms and 2 full bathrooms, this home is perfect for families seeking both comfort and style. The open-concept layout boasts an updated kitchen, sleek countertops, and contemporary finishes throughout, providing a seamless flow between living spaces. Step outside to your private, beautifully landscaped backyard, an ideal space for children to play and for family gatherings. Situated in a desirable, family-friendly neighbourhood, close to schools, parks, and amenities, this home is the perfect blend of location and lifestyle. Don't miss this turn-key gem! Updates 2023 - roof, ac, furnace, most windows and electrical wiring, plumbing upgraded to pex (id:59646)
101 Graydon Drive
Mount Elgin, Ontario
Welcome to this beautifully crafted two-storey home nestled in the tranquil village of Mount Elgin. Just moments from the 401 and a short drive to Tillsonburg and Ingersoll, this custom-built residence by Hayhoe Homes offers both convenience and comfort. As you step through the inviting foyer, you’ll be drawn into the open-concept main level, featuring soaring 9 ft ceilings that enhance the sense of space. The designer kitchen is a culinary delight, equipped with a large island, quartz countertops, stainless steel appliances and a cozy breakfast/coffee area. A spacious pantry provides ample storage for all your needs. The expansive living room boasts vaulted ceilings, creating a perfect setting for relaxation or entertaining. Adjacent to the living area, the dining space features patio doors that lead out to a lovely patio, ideal for outdoor gatherings. Engineered hardwood floors flow seamlessly throughout the main level, adding warmth and elegance. Convenience is at your fingertips with a dedicated main floor laundry room. The second level is home to four generously sized bedrooms, including a large master suite complete with a walk-in closet and a luxurious 4-piece ensuite. This charming home is the perfect blend of modern design and serene village living. Don’t miss your opportunity to make it your own! (id:59646)






