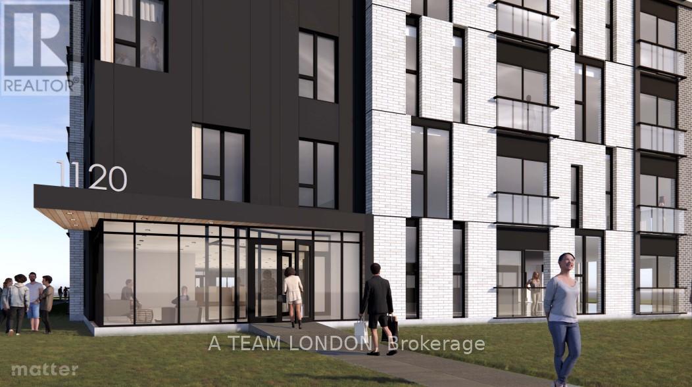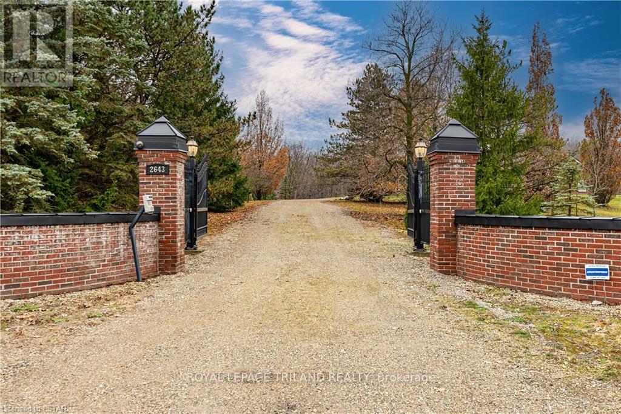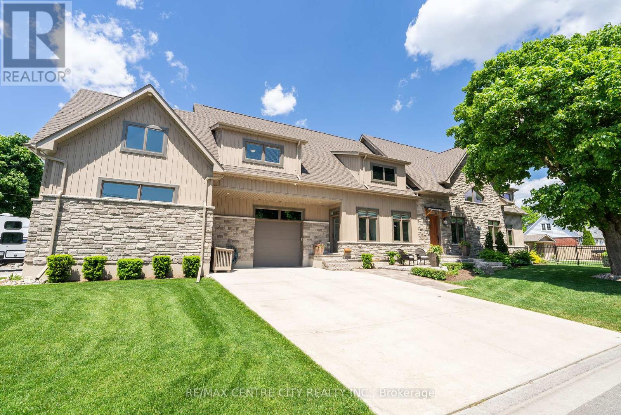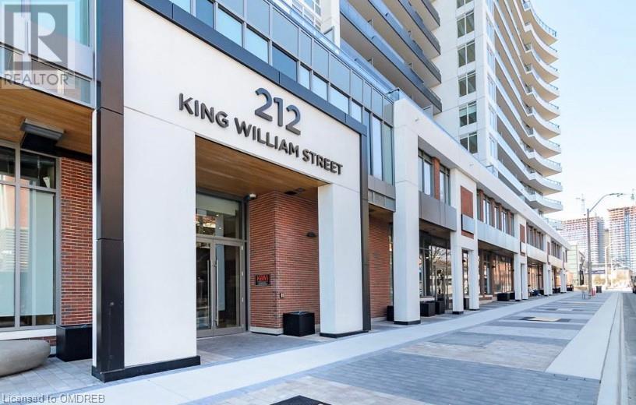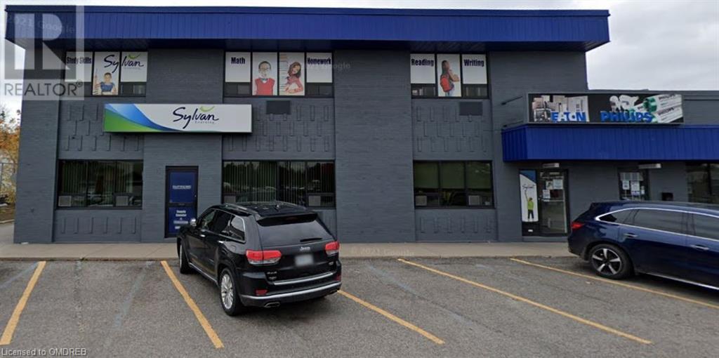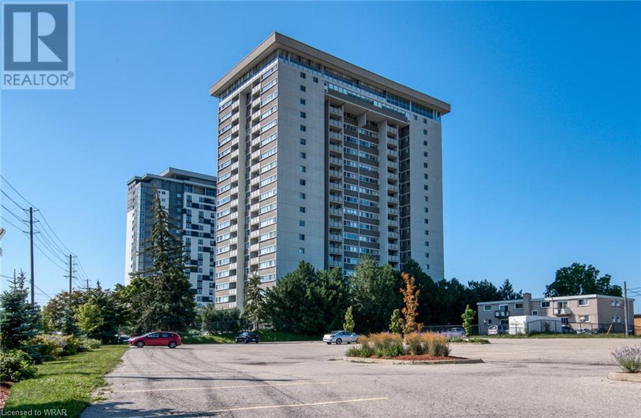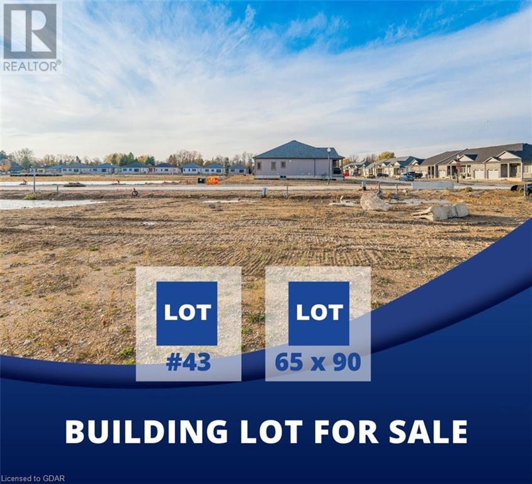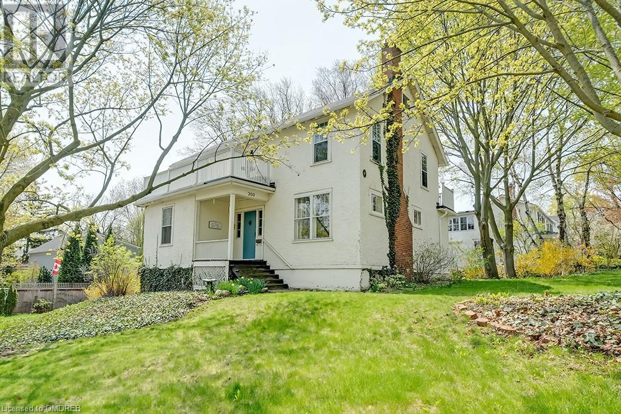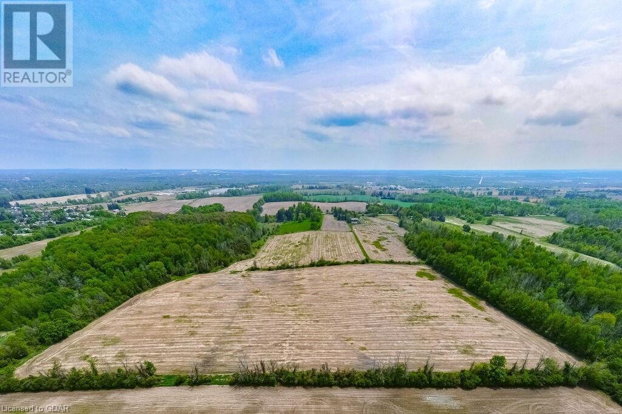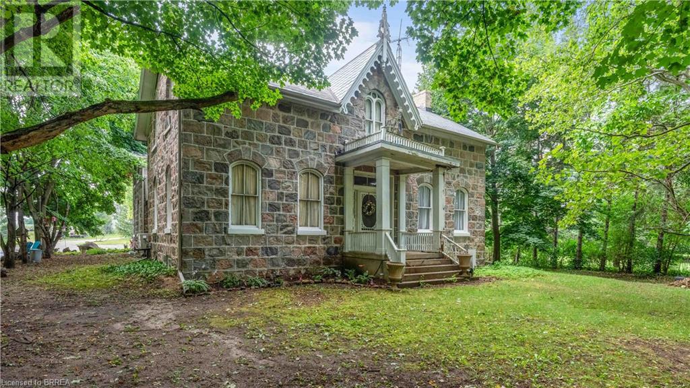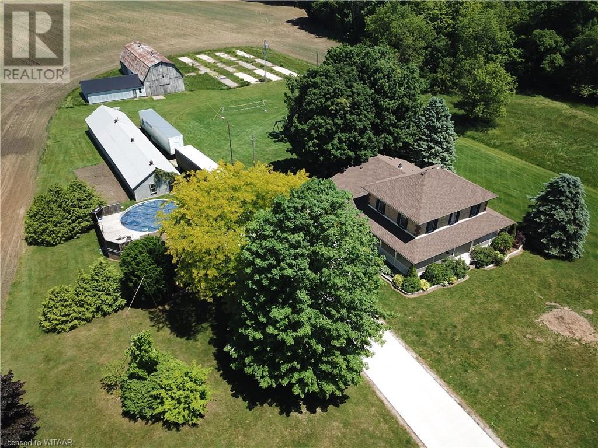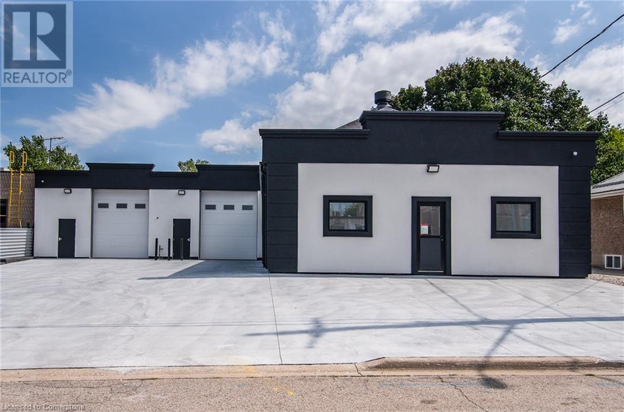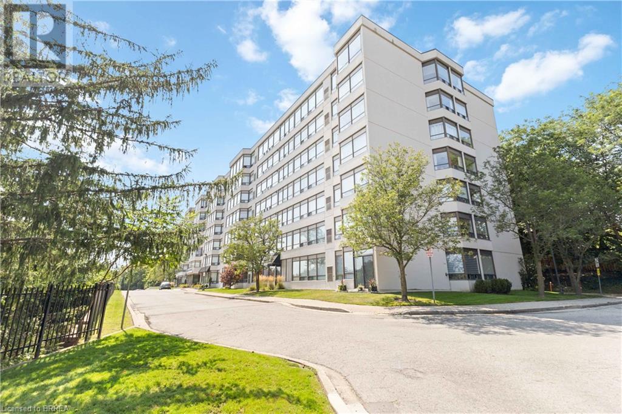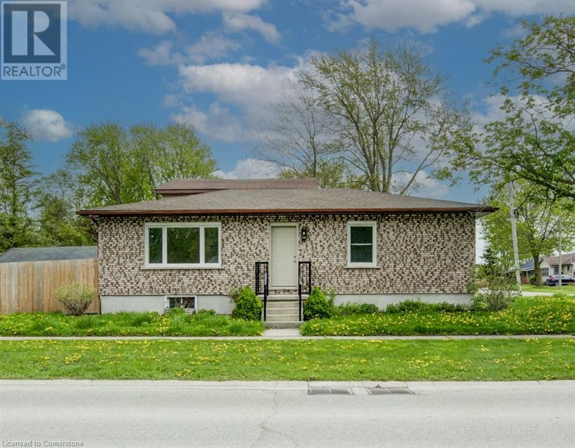Lot 22 Foxborough Place
Thames Centre (Thorndale), Ontario
TO BE BUILT! Introducing “The Damian.†This Royal Oak 1,714 sq. ft home includes 3 bedrooms, 2.5 baths and a double car garage with access to a spacious mudroom. Its sleek and clean exterior with its unique placement of windows allows for a modern yet transitional design. The interior of this home features an expansive open concept kitchen with access to a walk-in pantry as well as a large dining and living area. Large windows throughout the home provide for a bright and airy atmosphere. The primary bedroom is spacious with access to a large walk-in closet and a luxurious 5-piece ensuite. The upper level also hosts 2 additional spacious bedrooms with access to a 4-piece jack and jill bathroom. Laundry room can also be found on the upper level. Located in the desirable neighbourhood of Foxborough in Thorndale. (id:59646)
0 Path Road
Northern Bruce Peninsula, Ontario
Hunter's attention! It's the time to own a 25 Acre bush Hiking and hunting land for yourself! Especially Black Bear and Deer! Access by unopened road allowance. Driving along Hwy 6, about 25km north from Wiarton. Turn right on Side road 10 to the end of road. Taking a excited 30 minutes hiking by unopened road allowance. (id:59646)
6310 Line 89 Line
North Perth (Gowanstown), Ontario
Offering near a century's worth of family ownership and boasting stunningly well-preserved land on 99 acres with 90 workable. This farm has consistently implemented a cover crop, pasture, hay rotation to yield outstanding hay crops. Currently home to thriving Angus cattle, this farm also has lucrative income potential with a total of 21 licensed acres for gravel extraction and an additional 27-30 acres available, you'll find abundant gravel waiting beneath the surface. This farmstead features a 4-bedroom Century home with stunning panoramic views. Stay cozy with an airtight wood-burning stove, backed up by an oil-forced air furnace. Mature Pine and Spruce trees serve as a natural windbreak, adding a touch of serenity and nature's beauty. The property comes with a versatile 32 x 72 shed featuring two sections: one with a gravel floor and the other a concrete floor, insulated, full serviced, washroom facilities and heated with propane. **** EXTRAS **** A traditional 62 x 86 barn offers flexible utility - ideal for any type of livestock. For those seeking a great investment, come take a look. Proof of testing and licensing documentation will be provided upon request. (id:59646)
Ptlt 16 Oil Heritage Road
Petrolia, Ontario
Prime Commercial Opportunity in Petrolia! Currently an income-producing cash crop bare land, this plot enjoys Commercial-2 zoning, allowing for a multitude of permitted uses. Ideally situated within the urban growth boundary, directly behind a bustling McDonald's outlet and near a busy intersection. Also includes ready access to sanitary sewers and two gas lines. Property taxes for this property include a special assessment for an additional 6 years for access to a new storm drain. Perfect for entrepreneurs looking for a perfect business setup or savvy investors seeking an excellent holding opportunity. Seize this rare chance to own premium land in a rapidly developing locale! (id:59646)
Villa16 - 1020 Birch Glen Road
Huntsville, Ontario
Make Your Offer, Any and All Offers are welcome - Everything will be SERIOUSLY reviewed and considered, this is your time to shine! Be the superstar family envied by everyone with Villa 16, the luxury view paradise. This package comes locked in with Week #5 every year! That's a guaranteed last week of July visit every year. The floating weeks for 2024 are locked in and designed to create the perfect year for you in your new carefree family cottage - enjoy your time together, designed to make good memories while you feel at home on the Lake of Bays. Get your party started on Friday Oct 13, 2023 for Fall Fun, for the winter bliss enjoy a fun week of worry free cozy family time starting on Feb 9th, 2024, spring forward into family time on May 17th, savor the summer starting July 19, fall for family time all over again starting October 18th, 2024 and then cap of the last week of your worry free year at the cottage starting Nov 15, 2024 (id:59646)
175-179 Dundas Street
London, Ontario
Fantastic investment opportunity with upside. 175-179 Dundas Street, centrally located in London's downtown core, property is improved with 16 residential apartments & 6 commercial main floor units. Exceptional character & appeal help make the ""Left Bank"" a desirable investment. Many upgrades have been completed with opportunity to increase revenues under new ownership. Street access fronting onto Dundas with rear access to King Street. (id:59646)
1120 Oxford Street E
London, Ontario
Included properties: 1120-1122-1126 Oxford Street East and 2-6 Clemens Street. Properties must bepurchased together. 0.75 Acre Development Site located on the north east corner of Oxford Street East and Clemens Street in Northeast London. 136 ft frontage on Oxford Street East and 240 ft frontage along Clemens Street. Ideal location for student apartments located approximately one block from Fanshawe College with bus stop at door. Directly across the street from Tim Hortons, Finch Nissan, etc. Convenient access to major highways, shopping centres, schools, sport facilities and other amenities. Approved zoning for a 10-Storey, 136 unit residential development. Excellent high-density infill development opportunity. Current Zoning: R9- 7(37) which allows Apartment buildings; Lodging house class 2; Senior citizens apartment buildings; Handicapped persons apartment buildings and Continuum-of-care facilities. **** EXTRAS **** FULL ADDRESS: 1120 - 1126 Oxford St E (id:59646)
1062 -1064-1066 Dundas Street E
London, Ontario
Excellent high visibility corner of Dundas and Dorinda. 3 buildings abutting. Presently laundromat (1062\nDundas) owner operated earns $50k-$60k annually business included. 1064 Dundas rented to a barber shop\nwith annual income $10,200 plus utilities for decades. 1066 Dundas $700 SQFT vacant retail store with\nbathroom & two bedroom apartment with potential annual income $36,000 plus utilities. Also, there is a\n\none bedroom apartment at rear part of property with a separate entrance which is occupied by the owner-\nit could be rented for another $1000 plus each month as a bonus. Basement are partially finished are\n\ncurrently used for the owner's workshop. Cash flow earns. The owner is selling for retirement. Property\nis sold ""as is"". Property in need of extensive renovations with great potential. The BDC Zone variation\nprovides a WIDE mix of retail, restaurant, and neighbourhood facility, office, and residential uses\nwhich are appropriate in all Business District Commercial Zone variation **** EXTRAS **** Property to be sold in \"as is\" condition with no warranties or financials available as the Seller is elderly and in poor health. HST in addition to purchase price. (id:59646)
1683* Fanshawe Park Road W
London, Ontario
DISCOVER AN UNPARALLELED OPPORTUNITY WITH THIS 7.49 ACRE PARCEL SITUATED IN A SUPERIOR LOCATION WEST OF THE INTERSECTION OF HYDE PARK ROAD & FANSHAWE PARD ROAD, IN PROXIMITY TO THE THRIVING SMART CENTRE'S HUB. POSITIONED IN A PRIME DEVELOPMENT ZONE, THIS EXPANSIVE PROPERTY OFFERS A STRATEGIC & COVETED POSITION FOR THOSE SEEKING A LUCRATIVE INVESTMENT OF ENVISIONING A VISIONARY DEVELOPMENT PROJECT. WITH PROXIMITY TO ESSENTIAL AMENITIES & A BURGEONING COMMERCIAL LANDSCAPE, THE POTENTIAL FOR THIS PRIME REAL ESTATE IS BOUNDLESS. TAKE THE CHANCE TO SECURE A PROMINENT STAKE IN THIS RAPIDLY GROWING & SOUGHT - AFTER AREA - ONE OF THE FEW REMAINING COMMERCIAL SITES IN NORTH WEST LONDON. LAND CONSISTS OF 2 PROPERTIES 1685 FANSHAWE PARD ROAD WEST WITH 3.58 ACRES AND 1683 FANSHAWE PARK ROAD WEST WITH 3.91 ACRES FOR A TOTAL OF 7.49 ACRES. CURRENTLY, THE PROPERTY IS LEASED BY SITE ONE LANDSCAPE SUPPLY LIMITED. **** EXTRAS **** FULL ADDRESS: 1683 FANSHAWE RD W & 1685 FANSHAWE RD W (id:59646)
2643 Old Victoria Road
London, Ontario
Unveiling an extraordinary 46-acre haven, strategically positioned near the 401 Exit and minutes from London's thriving communities. A prime opportunity for investors eyeing future development or crafting a dream country retreat. With dual road frontage along Old Victoria Road and Bradley Ave, this transcends a mere farm - it's an enclave of potential. Currently, 35 productive acres are rented and planted in Winter Wheat. Nestled within this stunning property is a sq. ft. Residence radiating Timeless European Design, Excellent Craftsmanship, and High-End Finishes. Handcrafted sold Oak Doors, Crown Moldings, Trim, and Flooring grace every living space. The Grand Foyer welcomes with Granite tiled floor, Custom Oak Columns, Arches, and a Crystal Chandelier. The Formal Dining Room, featuring a Custom Oak Vaulted Ceilings and Crystal Chandelier, opens to a 338 sq. ft Terrace with backyard views. The Kitchen boasts Granite Countertops, Custom Built Oak Cabinets, a large Island with Butch (id:59646)
1104 - 3105 Queen Frederica Drive
Mississauga (Applewood), Ontario
Gorgeous Penthouse Unit Fully Remodelled With Amazing Views of the Lake, CN Tower and Downtown Toronto. Perfect Convenient Location. Walk To Go Station, Schools, Parks, Shopping, All Amenities. Open Concept, Natural Light, Bright, Large Balcony, New Kitchen and Updated Bathroom, New Flooring Throughout, Freshly Painted. Rare Find! **Maintenance includes Heat, Hydro, Water, Cable, And Internet.** (id:59646)
333 Fairhill Avenue
Brampton (Northwest Brampton), Ontario
. (id:59646)
20 Eastwood Avenue N
Oshawa (Samac), Ontario
This meticulously maintained home is now on the market! it is one of the most unique properties, with a country like feel in the city. Located on a quiet dead end street, perfect for raising kids, and enjoying the peacefulness of the neighbourhood. When you enter, you will immediately notice the ceramic tile inlayed front foyer and 9' ceilings throughout with cathedral ceilings in the great room and gas fireplace for those chilly nights. Off the great room there is the open concept custom kitchen/ dining with stainless steel appliances, quartz countertops and ample storage. Enjoy extended living space off the kitchen to the heated covered patio. The main floor also features the primary bedroom, ensuite with soaker tub, heated floors and aromatherapy steam shower. The main floor laundry provides linen closet and storage. There is a separate set of stairs that leads to an 1100 sq ft self-contained in-law suite and also leads to a fully finished basement with 8' ceilings, wet bar, WETT certified wood stove, bedroom, and full bathroom. The basement has potential for additional in-law suite. The storage rooms and utility room provide more areas for organization. This home features a zone controlled furnace for heating and air conditioning comforts in different zones. The 1100sq ft garage features 12 ft ceilings, separate furnace, 3 insulated garage doors that leaves many options available for use. Property also has a complete sprinkler system, multi-zoned controlled HVAC, gorgeous crown molding, solid core doors, all exterior doors have multi-point locking system and security system throughout. **** EXTRAS **** Furniture is negotiable (id:59646)
Lph5410 - 70 Temperance Street S
Toronto (Bay Street Corridor), Ontario
Fit for a prince, this royal unit has views of Lake Ontario from the 54th floor. The oversize balcony runs along the south facing floor along with a floor to ceiling window wall. Hardwood flooring throughout, granite countertops, cabinet match appliances, and in-suite laundry. Feel the sunshine on your face, and breeze in your hair, take a peak at Bay Street traffic and gaze at Lake Ontario, all from your bedroom or living room or oversized balcony. The INDX building was built for Toronto's most successful professionals, minimize your commute to work, and spend your quality free time in the poker room, full gym, party room, library, golf simulator or rooftop deck. This is living! (id:59646)
212 King William Street Unit# 1222
Hamilton, Ontario
** ATTENTION INVESTORS ** Discover a lucrative investment opportunity with Kiwi Condos, a newly constructed residential property situated in the heart of Downtown Hamilton. This prime location is set to attract tenants seeking modern living in a vibrant and well-connected area. The property features a bright, North-facing 2-bedroom, 2-bathroom unit, positioned to be the second resident in this sought-after condo. The suite includes two spacious bedrooms, two full bathrooms, and in-suite laundry, ensuring high tenant appeal. The kitchen is outfitted with new stainless-steel appliances—fridge, stove, microwave, and dishwasher—as well as a white stackable washer/dryer, enhancing the unit’s convenience and attractiveness. Kiwi Condos is ideally located near King Street, renowned for its diverse range of shops, cafes, bars, restaurants, and entertainment venues. Its central location offers exceptional accessibility to public transit and major highways, including the QEW and Highway 403. Additionally, the building is in close proximity to St. Joseph's Healthcare, Hamilton General Hospital, and Jackson Square, making it a strategic choice for healthcare professionals and urban dwellers alike. Invest in Kiwi Condos and capitalize on a high-demand rental market with a property designed for comfort and convenience. (id:59646)
11a Laidlaw Boulevard
Markham, Ontario
Proctoring business contracts for sale. Add Proctoring your existing business. you will need your own space, internet and should be located in markham. (id:59646)
375 King Street N Unit# 104
Waterloo, Ontario
Welcome to Columbia Place! Centrally located with easy access to UpTown Waterloo and the expressway. This updated unit features 1449 sqft of living space over two floors and it is the largest unit in the building. A bright main floor unit boasting a spacious primary bedroom, 1 full, 1 half bath and walk-in closet and lots of storage. Updated kitchen with stone countertops. Rounding out the unit is the in-suite laundry. Private storage locker and underground parking. Newer Furnace and A/C. Fantastic amenities include a car wash, indoor pool, sauna, games room, library car wash, all this and Building Maintenance, Central Air Conditioning, Ground Maintenance/Landscaping, Heat, Hydro, Parking, Private Garbage Removal, Property Management Fees, Roof, Snow Removal, Utilities, Water. Close to both Universities, shopping and transit. Don't miss out on such a great opportunity; book your PRIVATE showing today! (id:59646)
2268 Greenway Terrace
Burlington, Ontario
Magnificent in Millcroft! Located within one of Burlington's most sought-after neighbourhoods, this lovely home features an open concept floor plan that creates a seamless flow throughout the main level, great for everyday living or entertaining family and friends. Full of warm natural light, the freshly updated kitchen is bright and airy and features gleaming quartz countertops and a built-in breakfast bar. Upstairs you will find 3 generously sized bedrooms, including a large primary with its own ensuite. The partially finished lower level provides an abundance of extra space for recreation and storage, and offers further development potential with a rough-in for a 4th bathroom. Enjoy the peaceful surroundings backing onto green space with no rear neighbours, ideal for relaxation and outdoor activities, with access to trails and parks available right from your back gate. Located on a quiet, family-friendly street and just minutes from the prestigious Millcroft Golf and Country Club, this home offers easy access to all major amenities, shopping, schools and highways. This property truly has it all - don't miss out on this incredible opportunity! Furnace and A/C replaced 2022. (id:59646)
3227 Muskoka Street
Washago, Ontario
Knock knock...who's there? OPPORTUNITY! TWO Fabulous waterfront homes-one property.First A large updated 2 (plus 1) bedroom raised bungalow with sep entrance to bsmt from garage. Main house has been totally renovated. NEW kitchen w SS appliances/granite island/2 dbl sinks/w/o balcony.Master bdrm w 15' x 6' walk in closet/4 pce ensuite and wrap around deck and access to back yard. .2nd bedroom w new 4-pce bath w ensuite privileges and closet.Updates include: 200 amp service, tongue n' groove walls, 3/4 hand hewn Acacia hdwd floors, $6000 water treatment system.Large principal rooms,huge windows, main floor laundry off kitchen, and lg front deck. 800 SF bsmt-drywall and insulated, built around exposed bedrock. Additional Bdrm w access to garage.Engineers' drawing for front extension available.Bring your finishing touches. The expanded front driveway has wall of Armour stone, parking for 5 cars plus garage w inside entry. Foot trail at rear of main house leads to water where you can drop a canoe in and paddle to the river. Just a few feet down the driveway opens up to show a second house on the river! PLUS a sandy beach, dock, firepit and solid rock wall.Extensive tree removal, grading, topsoil, sand, and sod plus Armour Stone set off beach area.Beach house reno was started but requires your attention to bring it to potential.RENT_long or short/entertain/enjoy!100 amp electrical, new board and batten, some framing and windows, two entrances, a deck and a shed.Property is located in the Washago Settlement ('alternate' regulations with regard to type and size of renovations and building additions)Located at the beginning of Green River that connects to Black River and Severn.Great for canoes, pontoons, fishing and swimming. Very private! A walk to shopping, restaurants, ice cream and short drive to Casino Rama, Orillia etc. Retirees, family, investors, income potential...A FABULOUS LIFESTYLE AWAITS! A MUST SEE w INCREDIBLE VALUE (id:59646)
26 Carina Street Unit# Lot 14
Kitchener, Ontario
The 2,642 square foot Clearbrook floorplan offers plenty of space for any family’s active lifestyle. The spacious main floor offers a separate dining room for more formal dinners, while a large island and breakfast bar is perfect for after-school snacks. On the second floor, enjoy 4 bedrooms, a family room, a luxury ensuite and a Jack–and–Jill bathroom and laundry. Completing this spacious home is a double-car garage that offers plenty of parking and storage. Additional incentives available. Please visit our Sales Office at 62 Nathalie Street for more details. (id:59646)
31 Dickson Street
Hamilton, Ontario
AVAILABLE SEPTEMBER 1 -SHORT TERM OR LONG TERM -Upper Unit-Main and 2nd Floor-2024 Nicely renovated FULLY FURNISHED 3 bedroom, 3 bathroom rental close to highways. 1- 3 way FIRE ALARM in each bedroom and one on EACH floor!!! Pictures are Virtual BUT furniture is on site and in MEDIA link. Two driveways with 10+ parking spots and a garage just a few blocks from Pier 4. All appliances included on 2nd floor. Lovely deck and clean basement for storage. Perfect for a family, 3/4 friends/students or someone with a business. Non smokers. Must have Credit Report, Employment Record, Rental Application and Photo ID, Bank Draft Deposit First and Last. (id:59646)
19 Bathurst Street Unit# 3609
Toronto, Ontario
Stunning one Bedroom plus den condo at Beautiful Concord Lakeshore Condos. Bright & Spacious Unit With beautiful Views Of The Lake & CN Tower. Floor To Ceiling Windows, Upscale Modern Finishes, Quartz Counters 9' Ceilings, Open Concept, 24 Hr Concierge, Outdoor Patio, Gym, Pet Spa, Guest Suites, Visitor Parking , LCBO, Loblaws, Joe Fresh , Shoppers. (id:59646)
43 Cardinal Crescent S
Waterloo, Ontario
Built in 2023, this gorgeous 2-storey with walkout basement is an extremely RARE find in a mature, desirable area next to Breithaupt Park. Almost 4,000 sq. ft. of living space and a full walkout lot. All 4 bedrooms have ensuite baths. Five bathrooms. Nine foot ceilings in kitchen and 11 foot ceilings in the Great Room, 9 foot basement and cathedral ceiling in the primary bedroom. Appliances included. Composite deck. Finished lower level, sliders to private yard. Rough ins for gas stove, gas BBQ, basement shower and bar. Must see! (id:59646)
674217 Hurontario Street
Mono, Ontario
One of a kind : Park like setting surrounds this renovated & updated 5 bedroom Century home. Modern kitchen with granite countertops & large island, vaulted ceilings, open to great room. 9FT ceilings throughout main level, pantry, coffee station, walk in hall closet, laundry room walk out to deck. Separate living room with Fireplace & bright corner dining room. New main bathroom, large primary bedroom with 3pc ensuite . Walk out to balcony from hallway. Third floor retreat consists of bedroom, office & sitting room. Stunning views! Picture windows overlooking 62 Acres of combined RIVER, FOREST ,MEADOWS ,ESTABLISHED APPLE ORCHARD, FENCED GARDEN & 40 Acres of WORKABLE FIELDS. EXTRAS: 2 Stall Barn with Hay Loft, Horse Water POST, Paddocks, Driveshed/Garage, Chicken Coop & Shed. 4 Stall Dog Kennel. On the north branch of Nottawasaga River, NOT IN THE GREENBELT, minutes from Orangeville. (id:59646)
143 Saunders Street
Atwood, Ontario
Building lot for sale! One of two remaining lots available from a sold-out phase at Atwood; minutes from Listowel. The lot is 65 x 90 feet with an allowable building envelope that could include a two-storey or a bungalow with a double-car garage. Bring your own ideas to life, or partner with one of our builders to execute your dream home in a small community mixed with brand-new bungalows, singles, and towns. Municipal services (sanitary, water) and utility services (hydro, gas, telecommunications) are provided to the property line and stubbed. Buyer to extend services stubbed at property into lot/proposed dwelling unit for connection/activation. Only two lots are available and can be purchased together or individually. (id:59646)
200 William Street
Oakville, Ontario
Well positioned property in historic Old Oakville, south of Lakeshore, just steps to the beach, Oakville harbour and Town Square. Sitting proudly up on a rise, this 2 1/2 storey home features wonderful views, light and plenty of space to create your dream home. With lot dimensions of 105' x 105' this full-sized 11,044 SF lot is exactly twice the size of adjacent properties. Savvy buyers may investigate opportunities to sever the lot or explore the creation of an accessory dwelling unit on the property. Zoning RL3, Special Provision 11. The existing home sits entirely on one half of the property in the northeast corner leaving the south and the west portions of the lot open to potential. The existing residence features high ceilings, a grand staircase, formal living room with wood burning fireplace and adjacent sunroom. Lovely southeast dining room takes in all the sunlight. The kitchen and back entrance are in the southwest corner of the main floor. The second floor features 4 bedrooms and one main bathroom. The third floor with two large rooms used as the Primary suite features wonderful views over the garden, the lake, church tower and the beautiful trees of Old Oakville. (id:59646)
7096 Fife Road
Guelph/eramosa, Ontario
A rare offering fueled with options and potential! 71+ acre parcel of land near the border of Guelph-Eramosa Township, right beside the City of Guelph's current limits. Currently zoned agricultural, a fantastic opportunity for farming enthusiasts and land investors alike with approximately 55 acres of farmland and roughly 17 acres of mixed bush. A versatile parcel to own – build your dream home, or invest in land with a high potential for future development thanks to its proximity to the City boundaries. The property is minutes from the west end of Guelph where you will find many schools, parks, shopping, banks, etc. 12 minutes to Cambridge and 15 minutes to Waterloo International Airport. Request additional information on potential development, severances, and owners of adjacent lands. Farmland is currently leased. (id:59646)
7096 Fife Road
Guelph/eramosa, Ontario
A rare offering fueled with options and potential! 71+ acre parcel of land near the border of Guelph-Eramosa Township, right beside the City of Guelph's current limits. Currently zoned agricultural, a fantastic opportunity for farming enthusiasts and land investors alike with approximately 55 acres of farmland and roughly 17 acres of mixed bush. A versatile parcel to own – build your dream home, or invest in land with a high potential for future development thanks to its proximity to the City boundaries. The property is minutes from the west end of Guelph where you will find many schools, parks, shopping, banks, etc. 12 minutes to Cambridge and 15 minutes to Waterloo International Airport. Request additional information on potential development, severances, and owners of adjacent lands. Farmland is currently leased. (id:59646)
61 King Street N
Oakland, Ontario
61 King Street North in Oakland. Circa 1850’s, this beautiful home is situated on a large 3.5 acre private lot surrounded by lush trees offering plenty of privacy. Fieldstone exterior, 14’ ceilings, and plenty of charm and character throughout, this home must be seen in person to truly be appreciated. The main floor features a spacious and grand entryway with an abundance of natural light throughout. Just off the entry ways is a large main floor family room with oversized windows. A formal living room is also located adjacent to the family room with a chandelier. Spacious dining room with wood burning stove, and plenty of space to accommodate large family gatherings. Stunning kitchen with cream cabinetry, dark granite countertops, oversized island that everyone is sure to gather around.Retro Heartland stainless steel appliances and plenty of storage space. The main floor also offers a full 4 piece bathroom with dual vanity and tile flooring. The upper level offers 5 spacious bedrooms including the primary bedroom with ensuite. The entire home has so much character with original wood trim and hardwood flooring throughout. This home has the opportunity for an in-law suite if desired. The property provides plenty of space including a 13,000 square foot shop complete with 400 amp service separate from the main home. Get in touch today to book your private showing of 61 King Street North in Oakland. (id:59646)
67 Moore Avenue
Kitchener, Ontario
Beautiful 3 story century home full of original charm in a desirable midtown neighbourhood, conveniently located within walking distance to three schools, downtown Kitchener, Uptown Waterloo, LRT, GO Train, Google and School of Pharmacy. This legal triplex is a perfect income helper or multi residential investment. The stunning features of the original build have been meticulously maintained with important updates such as stone coated steel roof, plumbing, electrical and breaker boxes. The main floor can be entered through a large covered porch, perfect for spending warm summer days reading outside. Inside the original hardwood flows throughout along with dark wood trim and some decorative original windows and new windows as well. The large, new kitchen and the main floor bath has a large soaker tub. The dining room with original doors and built-ins can double as a den or bedroom. Downstairs is finished with laminate flooring, a bedroom and a 3 pc. bath with walk-in shower and plenty of storage. The second floor has a newly renovated kitchen and bathroom as well as spacious living and bedroom areas, a large pantry and new windows throughout. The upper floor is finished with a new kitchen, updated bathroom with marble tile, and some new windows. A 2nd floor rear balcony is accessible from all floors. The main and second floors can easily be converted back into one living area. Wiring allows for separate metering. (id:59646)
16 Ennisclare Drive W
Oakville, Ontario
Stunning views from this stately lakefront home. Tucked away on a spacious 3/4 acre lot, 300' deep with 100' width of lakefront. The home has 5800 sq ft (excluding basement) on a 300' deep lot with 100' width of lakefront with riparian rights. The elegant foyer leads you to generous-sized principal rooms, including 2 solarium additions that take full advantage of the outstanding lake views. Elegant finishes and timeless hardwood throughout the main floor, as well as a large kitchen with a huge marble-topped island. The second level has 5 bedrooms, including the extensive primary suite with 2 walk-in closets and a luxurious ensuite bath. The room above the garage is perfect for a teen retreat or nanny suite. Entertain in style by the inground pool with the lake as your backdrop. The property sides onto beautiful Gairloch Gardens with gate access. Located close to top-rated schools, fine dining and shopping in Downtown Oakville. (id:59646)
565 10th Street Unit# A
Owen Sound, Ontario
Charming 2.5-storey brick home offering more living space than you'd expect. The main floor features a spacious living room, a kitchen with a cozy dining nook overlooking the backyard, and a convenient 2-piece bath. Upstairs, you'll find two bedrooms and a full bathroom. The expansive attic can serve as a master bedroom or a family room. The property includes a good-sized garage and an above-ground pool. Located near West Hill and Hillcrest schools, the home also boasts a large back deck and a good sized yard. A must see. (id:59646)
319 Norfolk County Road 45
Norfolk County, Ontario
Discover this beautifully maintained 3,244 sq ft home boasting 4 bedrooms, 2.5 bathrooms and an office, quiet property with plenty of mature trees and greenery, sitting on 1.66 acres property perfect for families or entertainers. The home features a covered wrap around porch and a concrete driveway offering ample parking for guests, RVs, or commercial trucks, emphasizing convenience and accessibility. The kitchen is open to the dining area, making it easy for entertaining. In addition to the livingroom, there is also a family room with a cozy fire place, you'll find a spacious mudroom coming from the main entrance, but also a second mudroom off the back deck both in close proximity to the bathroom. The home offers expansive living spaces filled with natural light from the large windows. The sizeable yard is ideal for outdoor activities or relaxation. Additional structures include a large barn/shed suitable for hobbies, a workshop, or extra storage, and a bachelor pad or man cave with a half bath, equipped for games like pool or darts—perfect for social gatherings or potential rental income. This property is a rare find with its blend of spaciousness, practical amenities, and enchanting outdoor features, creating the perfect backdrop for your new home. (id:59646)
198 Beach Street
Fergus, Ontario
This is not your typical mobile home. This custom built seasonal home in highly desired Maple Leaf Acres Park is well constructed with 2*6 plywood clad walls and extra insulation featuring an open layout with high ceilings on a peaceful landscaped lot. Move in ready with all furniture, appliances, barbeque tools, grass trimmer, power washer, golf cart and two bicycles included. Enjoy all of the amenities at the park which include an outdoor pool, indoor pool & hot tub, playground, Beach, boat access to Belwood Lake, trails and more. Come and unwind at Maple Leaf Acres on Belwood Lake (id:59646)
67 Moore Avenue
Kitchener, Ontario
Beautiful 3 story century home full of original charm in a desirable midtown neighbourhood, conveniently located within walking distance to three schools, downtown Kitchener, Uptown Waterloo, LRT, GO Train, Google and School of Pharmacy. This legal triplex is a perfect income helper or multi residential investment. The stunning features of the original build have been meticulously maintained with important updates such as stone coated steel roof, plumbing, electrical and breaker boxes. The main floor can be entered through a large covered porch, perfect for spending warm summer days reading outside. Inside the original hardwood flows throughout along with dark wood trim and some decorative original windows and new windows as well. The large, new kitchen and the main floor bath has a large soaker tub. The dining room with original doors and built-ins can double as a den or bedroom. Downstairs is finished with laminate flooring, a bedroom and a 3 pc. bath with walk-in shower and plenty of storage. The second floor has a newly renovated kitchen and bathroom as well as spacious living and bedroom areas, a large pantry and new windows throughout. The upper floor is finished with a new kitchen, updated bathroom with marble tile, and some new windows. A 2nd floor rear balcony is accessible from all floors. The main and second floors can easily be converted back into one living area. Wiring allows for separate metering. (id:59646)
1449 Norfolk County Road 21
Delhi, Ontario
Welcome home to this 2+2 bedroom home with all the county feels, just minutes away from Langton, Ontario in the Village of Wyecombe. This house features a spacious upstairs living space, two large bedrooms and a gorgeous 4 piece bathroom. It features a separate entrance to the back deck where you will be blown away by the ample space for county activities: whether it be for the kid's to ride along a mini dirt bike track, to garden and enjoy the chicken coop, or perhaps you want room for a trampoline or pool, the possibilities are endless. The basement of this home features has a bonus of an additional two bedrooms and what is being utilized as a kids rec room. The unique part of this property however is the hard to find shop. It's complete with electrical, is set up for gas heating and has both front and rear retractable doors. This property is full fenced and is the perfect place for a growing family and animal lovers! (id:59646)
185 Young Street Unit# 100a
Hamilton, Ontario
Ground floor turn-key office space available on Young Street! Includes individuals offices, shared kitchenette and lounge, and open floor plan work area. Steps to the downtown core, including Hunter St. GO Station, City Hall, St. Joseph's Hospital, and the city's financial district at King and James. Close proximity to multiple mountain accesses and approximately 10 minutes to Hwy 403 (east and west). Nestled between two charming and well-frequented parks, being Shamrock Park and Corktown Park and located in one of Hamilton's oldest buildings, previously home to a variety of industries and originally built in 1882. Includes parking for 5 vehicles. Gross rent of $25 PSF includes TMI. TMI estimated at $8 PSF for 2024 and includes heat, water, and hydro. (id:59646)
17 Jarvis Street
Cambridge, Ontario
Excellent opportunity to acquire a 5155 SF industrial building zoned M2, allowing for a wide range of industrial uses, including manufacturing and warehousing. This completely updated building is in like new condition, offering exceptional curb appeal with a modern, professional appearance. Located centrally near the Galt and Preston core areas, this property offers quick access to Hwy 24 and the 401 Expressway, making it ideal for businesses needing convenient routes to Toronto, London, Brantford, and Hamilton. The building features high-quality concrete block construction for long-lasting, low-maintenance durability, a functional layout that includes office space, 2 two-piece bathrooms, and mezzanine storage to support a variety of business needs. Additionally, it comes with a newer concrete front yard parking area, enhancing accessibility and convenience for staff and clients. Shows very well! (id:59646)
521 Riverside Drive Unit# 209
London, Ontario
Nestled in a highly sought-after location, this beautifully updated property offers unparalleled convenience with quick access to downtown, scenic trails, Springbank Park, and is just moments away from Western University, St. Joseph's Hospital, and numerous shopping. This bright and airy unit features 2 generously sized bedrooms and 2 bathrooms, providing ample space for comfort and relaxation. Recently refreshed with new paint and brand-new laminate flooring offering Carpet free living, the condo feels fresh and inviting. The spacious primary bedroom includes a private ensuite, while the open-concept kitchen, featuring brand-new stainless steel appliances (2024), upgraded Maple cabinets, and a seamless flow into the living and dining areas perfect for entertaining. Additional highlights include the convenience of in-suite laundry, a new gas furnace, and air conditioning system (installed in 2022), ensuring year-round comfort. The building offers controlled entry, a secure underground parking spot, ample outdoor parking, From the unit, enjoy breathtaking views of the lush, tree-lined river and park, making this a truly tranquil and desirable place to call home. (id:59646)
6998 St. Patrick Street
Dublin, Ontario
Welcome to your new home in the heart of Dublin, Ontario! This newly renovated gem offers three spacious bedrooms, providing ample space for your family to grow and thrive! The home boasts a brand-new kitchen with new appliances and brand-new windows that flood the interiors with natural light, creating a warm and inviting atmosphere. Outside, you'll find plenty of parking, making it easy for you and your guests to come and go, and not to mention the oversized backyard, great for entertaining. Don't miss the chance to make this beautifully renovated residence your own, where style and comfort meet in perfect harmony. Welcome to your new chapter in the charming town of Dublin! (id:59646)
14 Noble Street
Norval, Ontario
This is a rare opportunity to own a multi-family dwelling in the quaint village of Norval conveniently located near Highway 401 and with quick access to Georgetown and Peel! Character, charm and modern updates are featured throughout this unique gem. 12 Noble Street offers 3 bedrooms, 2 bathrooms, main floor office, living room with cozy corner fireplace and eat-in kitchen. 14 Noble Street presents 5 bedrooms, 3 bathrooms, living room, separate dining room and family room with wood-burning stove. Both units feature primary bedroom with walk-out to balcony and main floor laundry for added convenience. Endless possibilities offered with this flexible property! (Both 12 Noble and 14 Noble included in price) (id:59646)
64 Wellington Street S Unit# B
Hamilton, Ontario
Discover your new home at 64 Wellington St S, Hamilton! This spacious, fully renovated 1-bedroom basement apartment offers a blend of modern comfort and timeless charm. The open-concept layout is designed to maximize space and light, creating a welcoming environment perfect for both relaxing and entertaining. The kitchen is a culinary haven, featuring brand-new stainless steel appliances, sleek countertops, and ample storage. The bedroom provides a peaceful retreat with enough room for a queen-sized bed and additional furniture. The bathroom has been updated with contemporary fixtures and a chic design, ensuring a stylish and functional space. Throughout the apartment, you'll find beautiful flooring and high-end finishes that add a touch of luxury to everyday living. Situated in a vibrant neighbourhood, 64 Wellington St S is just steps away from a variety of local amenities, including grocery stores, coffee shops, and dining options. For nature lovers, nearby parks and green spaces offer the perfect escape for a leisurely walk or jog. Public transportation is conveniently close, making your commute effortless. Hamilton's lively downtown scene, with its galleries, theatres, and music venues, is just minutes away, providing endless entertainment and cultural experiences. This apartment is more than just a place to live; it’s a place to thrive. Whether you're a young professional, a student, or anyone in between, 64 Wellington St S offers the perfect combination of modern convenience and classic appeal. Don’t miss the chance to make this beautiful basement apartment your new home. (id:59646)
212 Lakeside Avenue
Burlington, Ontario
Luxurious living in this 3+1 bed, 5 bath bungalow! Upon entering you are greeted by an impressive foyer, 7 ½” baseboards, and 8’ solid core doors throughout. The large separate living room is the perfect space for entertaining, a third main level bedroom or a secondary office. The kitchen/living/dining area with vaulted ceilings and in-ceiling speakers, create an immersive experience. Custom millwork, LED and designer lighting showcase meticulous craftsmanship. 7 ½” American walnut hardwood floors throughout the main level while heated tile adds a touch of luxury to the kitchen, foyer and main floor washrooms. The main floor office features built-in wood cabinetry and a custom glass showcase wall or easily convert to a separate dining room. Skylights and wall-to-wall windows in the living room offer stunning views of the backyard oasis. The kitchen is a culinary haven with granite countertops and chefs grade appliances. Retreat to the oversized primary bedroom with custom built-ins, vaulted ceilings, and a walk-out patio. Dual ensuites showcase marble finishes and luxurious spa-like amenities. The lower level is an entertainment haven with a theatre area, gas fireplace, and a 3-piece washroom with a steam shower. Ask about a possible 2 bedroom conversion option! The heated garage is a car enthusiast's dream with enough space for 5 vehicles and features an epoxy floor, cameras, and an EV charger. The exterior is an outdoor oasis with a stamped concrete patio, circular drive, and a beautiful backyard water feature. Fully landscaped, fenced, gated, and boasts a 7-zone irrigation system. This home seamlessly blends luxury, functionality, and environmental stewardship. (id:59646)
14310 First Line
Milton, Ontario
Nestled within a serene landscape, this charming bungalow sits gracefully on a spacious 2-acre parcel of land adorned with a lush canopy of trees, just minutes from Eden Mills, Guelph, Rockwood and Acton. Inside you'll find an inviting living space flooded with natural light thanks to the large windows and skylight. The open-concept layout connects the dining area to the modern kitchen for a culinary enthusiast's dream! Equipped with stainless steel appliances, large kitchen island and ample storage. Outside, the expansive 2-acre property beckons exploration, with plenty of room for outdoor activities such as gardening, hiking (hiking trail just steps away), or simply enjoying the beauty of nature. Towering trees provide shade and privacy, while manicured lawns offer space for outdoor gatherings and al fresco dining. (id:59646)
8108 Wellington Rd 22
Centre Wellington, Ontario
This unique property is perfectly situated adjacent to Wildwinds Golf Course and is ideal for those seeking a versatile and spacious home with commercial (C5) zoning. Nestled on ~0.8 acres of land, this attractive stone house underwent a substantial addition and renovation in 1992, resulting in over 2,900 sq. ft. of living space. The main floor features a generously sized living room addition adorned with a wood fireplace and sliders leading out to the expansive cedar deck and hot tub at the rear of the home. The heart of the home is the eat-in kitchen, boasting solid oak cabinetry, exquisite leathered granite waterfall countertops, a walk-in pantry, and an attractive coffered ceiling with LED pot lights. A spacious family room currently serves as a formal dining room, providing ample space for large family gatherings. An office, powder room and a well-equipped laundry room complete the main level. Ascending to the second floor, you will be pleasantly surprised to see five great-sized bedrooms, four of them showcasing charming wood floors, and a thoughtfully designed 5 piece main bathroom with in-floor heating for added comfort. The primary retreat boasts a large floor-to-ceiling window, a walk-in closet and a handsome 4 piece ensuite complete with a glass shower, dual vanity and in-floor heat. The home includes a finished recreation room in the addition. Notable features include: C5 commercial zoning (offering a variety of uses), updated windows, a metal roof installed in 2014, geothermal heating/cooling (~2013), upgraded insulation in walls, and a substantial 48'x44' insulated 3 bay shop including one bay with heat. Additionally, the expansive yard offers ample parking space for trucks and/or equipment. (id:59646)
8108 Wellington Rd 22
Centre Wellington, Ontario
This unique property is perfectly situated adjacent to Wildwinds Golf Course and is ideal for those seeking a versatile and spacious home with commercial (C5) zoning. Nestled on ~0.8 acres of land, this attractive stone house underwent a substantial addition and renovation in 1992, resulting in over 2,900 sq. ft. of living space. The main floor features a generously sized living room addition adorned with a wood fireplace and sliders leading out to the expansive cedar deck and hot tub at the rear of the home. The heart of the home is the eat-in kitchen, boasting solid oak cabinetry, exquisite leathered granite waterfall countertops, a walk-in pantry, and an attractive coffered ceiling with LED pot lights. A spacious family room currently serves as a formal dining room, providing ample space for large family gatherings. An office, powder room and a well-equipped laundry room complete the main level. Ascending to the second floor, you will be pleasantly surprised to see five great-sized bedrooms, four of them showcasing charming wood floors, and a thoughtfully designed 5 piece main bathroom with in-floor heating for added comfort. The primary retreat boasts a large floor-to-ceiling window, a walk-in closet and a handsome 4 piece ensuite complete with a glass shower, dual vanity and in-floor heat. The home includes a finished recreation room in the addition. Notable features include: C5 commercial zoning (offering a variety of uses), updated windows, a metal roof installed in 2014, geothermal heating/cooling (~2013), upgraded insulation in walls, and a substantial 48'x44' insulated 3 bay shop including one bay with heat. Additionally, the expansive yard offers ample parking space for trucks and/or equipment. (id:59646)
170 King Street
Atwood, Ontario
ATTENTION RENOVATORS! This handyman special offers tons of potential to create your dream home and is located in the quiet town of Atwood, ON at 170 King St. This large home has 4 bedrooms, 3 bathrooms, a large attic space and offers parking for 5 vehicles, 1 in the attached garage, and 4 on the double wide driveway. The main level currently offers a spacious, bright entryway with a double door entry into the home's kitchen featuring ample cabinet and countertop space, and the main level is where laundry is located. The second level features all 4 bedrooms, and a large family room, the attic space is just a few steps up from the family room and is extremely spacious, perfect for storage, a children's play area, or a larger master bedroom, the possibilities are endless! Rood was done in 2022 and a new submersible pump installed in well in 2010. This property presents a rare opportunity to make it your own, with a multi-family potential as well. Don't miss this opportunity, book your viewing today! (id:59646)








