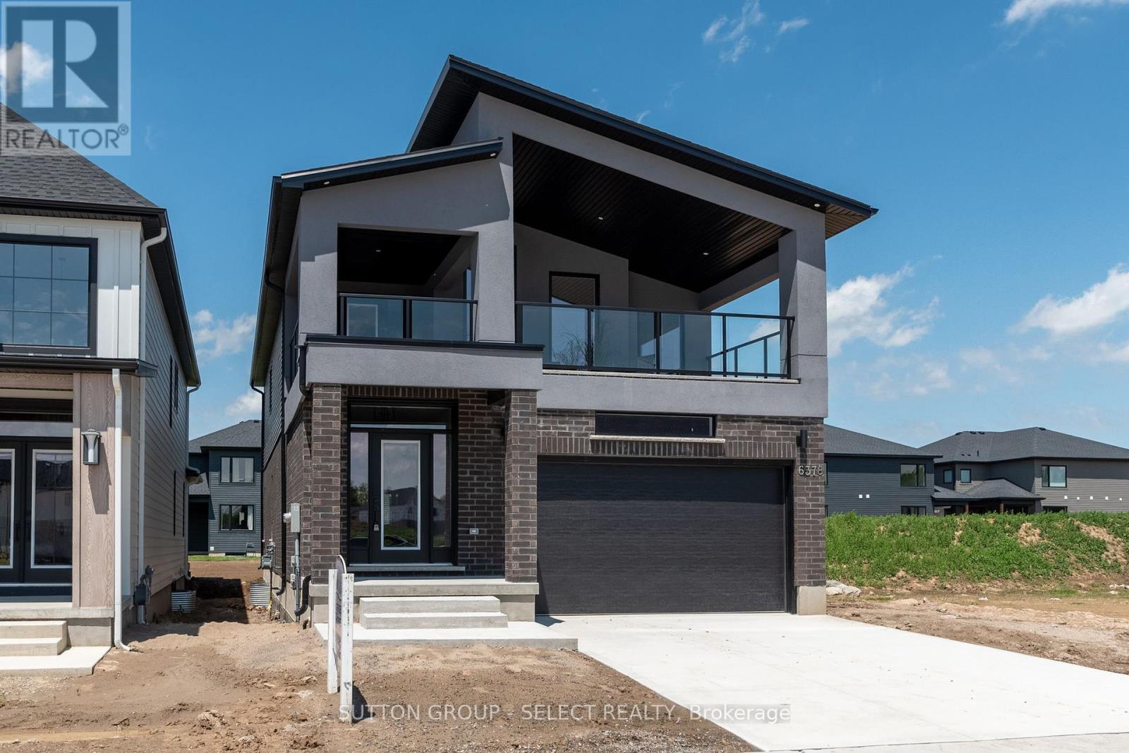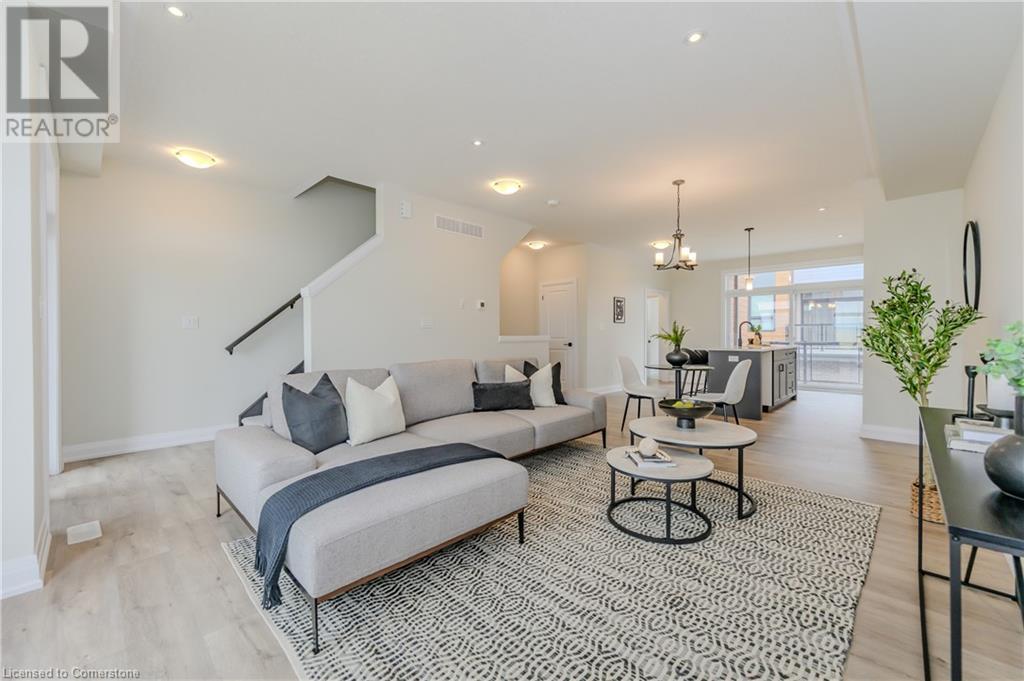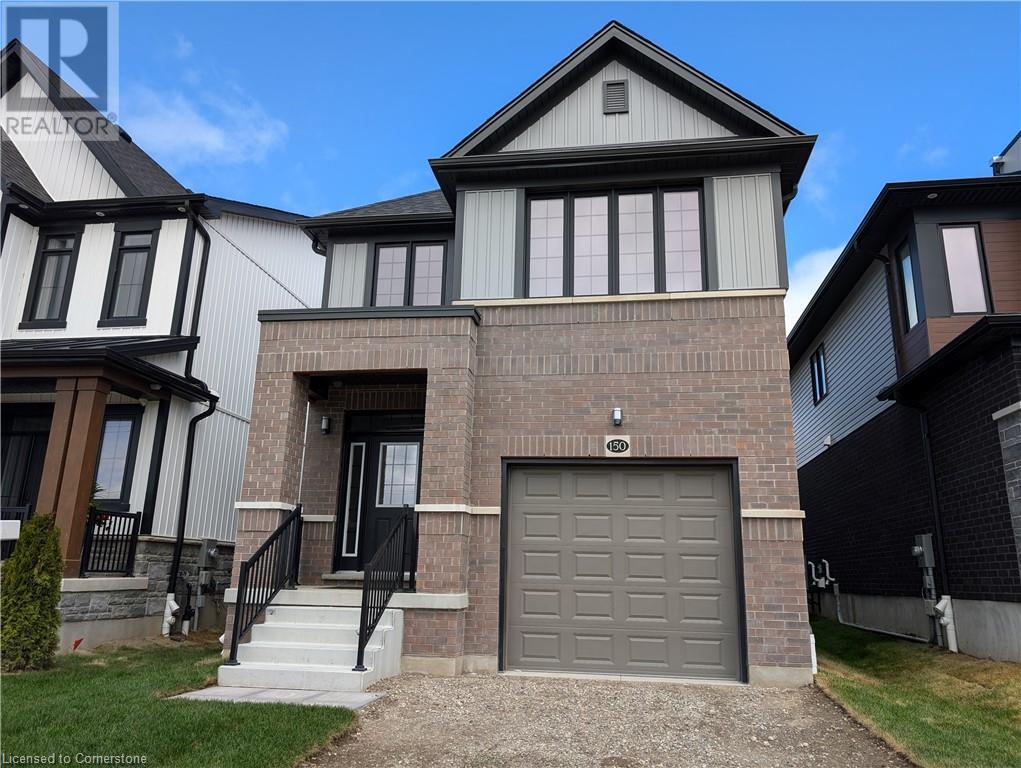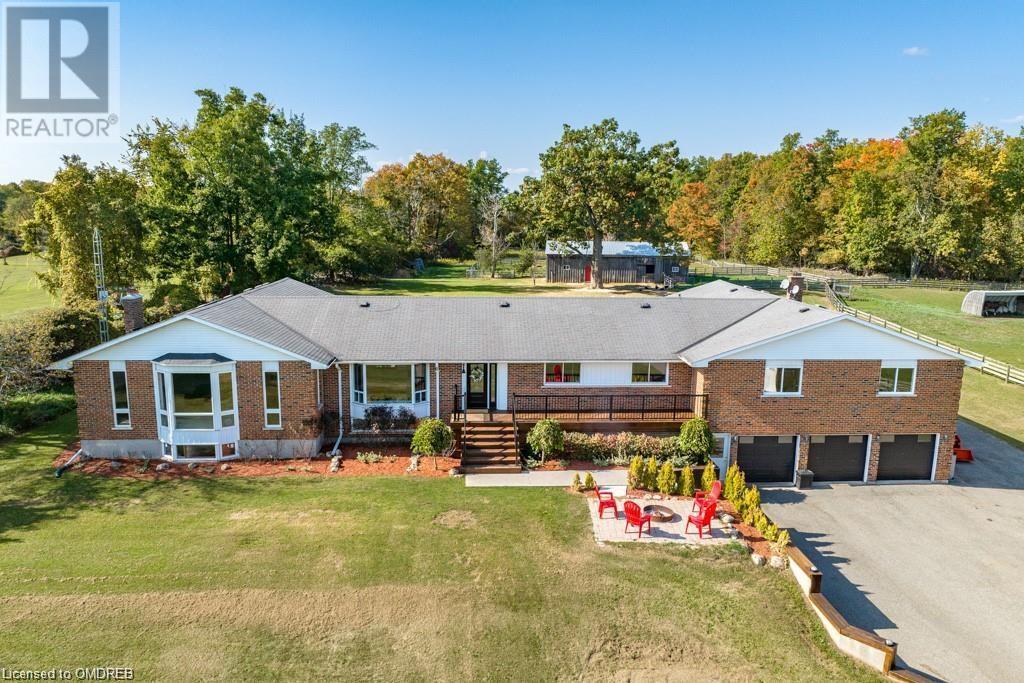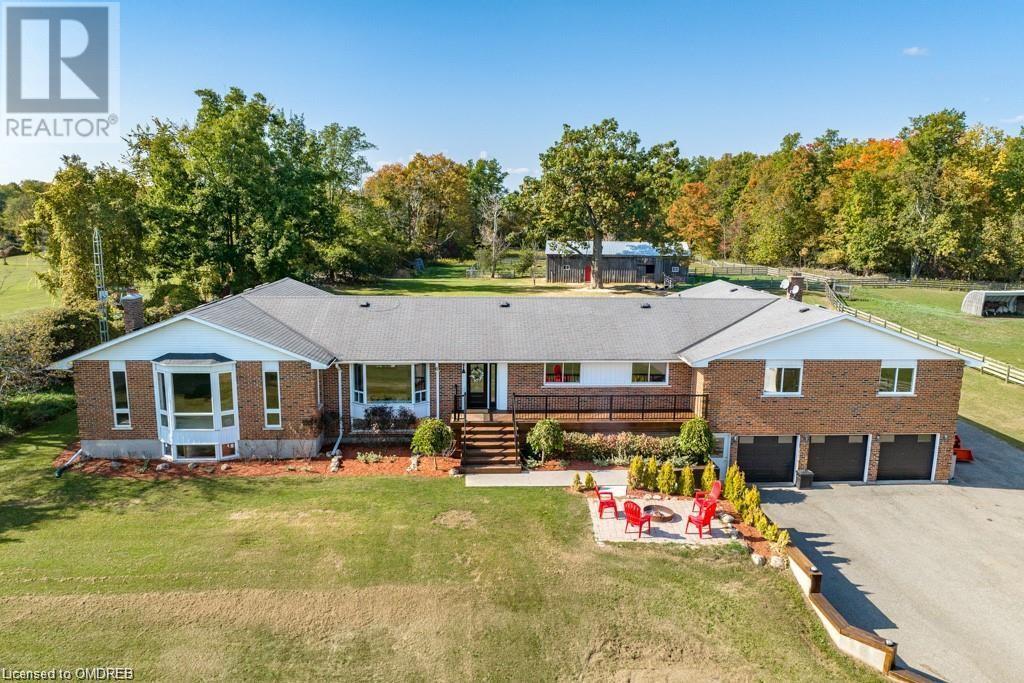22 Cortland Terrace
St. Thomas, Ontario
Welcome to 22 Cortland Terrance St Thomas. This 5 year new townhouse is perfect for first time or retired home owners. It offers 3 bedrooms, eat-in modern kitchen with lots of cabinets, pantry and island. This open concept has a living room with an electric fireplace and patio doors leading to a sundeck, complete with a gazebo overlooking the fenced-in, private and well groomed yard. The lower level has a large, finished family room just waiting to make family memories. There is plenty of unfinished space for storage. The home has a single attached garage and room for two cars on the paved double wide. **** EXTRAS **** Sellers are shift workers must give 24 hour notice. Remove footwear, turn off all lights & make sure all the doors are locked. Please leave your business card. Lock Box on front door. (id:59646)
21 Dudley Crescent
London, Ontario
Why pay Rent!??? Attention first-time homebuyers, down-sizers, young families, savvy investors!! Here is your chance to snap up a 3+2 bedroom 1 1/2 bathroom home in the family friendly Westminster neighbourhood! The lower level has a family room with gas fireplace and laminate floor. Updates include roof 2007, furnace & central air 2014, some newer windows. Newer floor in kitchen and bath. New asphalt driveway 2022. The private backyard is perfect for quiet summer nights or entertaining family and friends. Close to White Oaks Mall, Pond Mills Conservation area, schools, and hospitals. Ideal for a young family, someone looking to downsize or the investor looking to build their portfolio. Book a viewing today. **** EXTRAS **** Sellers will be removing chair lift (id:59646)
6378 Heathwoods Avenue
London, Ontario
BRAND NEW! Modern open concept 4 bedrm, 2.5 baths with optional finished lower level/in-law privileges. SECOND entrance to basement at side of model. Special touches in this home include the foyer custom wall treatment! Great room boasts lots of room for entertaining and modern fireplace with oversized tile surround. The kitchen features COMPLIMENTARY APPLIANCE PACKAGE with a large breakfast bar island, pantry cupboard, stainless range hood fan, white backsplash, and upgraded quartz counter tops. Main floor laundry with sink and upper and lower cabinetry and WASHER/DRYER INCLUDED. 2pc bath for convenience. Both levels feature rich hardwoods throughout except laundry and baths. Upper level has 4 nicely sized bedrooms. Primary has vaulted ceilings, and walk in closet, 5pc ensuite with freestanding tub, quartz tops, extra tower cabinet added and a glass shower with tile included. Accompanying bedrooms with double closets and bedrm 2 has cheater access to 4pc bath also boasting quartz counters. Hallway access to full front balcony! Lots of room to relax and enjoy outdoor living! (29ft wide). Visit anytime 7 days a week by appt. 7 year Tarion Warranty included. 6 appliances incl. Other lots and plans available. Finish your basement for ONLY $999,900 - 5th bedroom, bath and family room all included!!!!!! Custom build your dream home at no extra design costs! (id:59646)
271 Grey Silo Road Unit# 65
Waterloo, Ontario
*** MOVE-IN READY AND SPECIAL INCENTIVES! 2 Years Free Condo Fees credit and your Choice of $25,000 off the price or $25,000 Mortgage rate Buydown. This list price reflects the $25,000 price reduction already applied *** Enjoy countryside living in The Sandalwood, a 1,836 sq. ft. three-storey rear-garage Trailside Townhome. Pull up to your double-car garage located in the back of the home and step inside an open foyer with a ground-floor bedroom and three-piece bathroom. This is the perfect space for a home office or house guest! Upstairs on the second floor, you will be welcomed to an open concept kitchen and living space area with balcony access in the front and back of the home for countryside views. The third floor welcomes you to 3 bedrooms and 2 bathrooms, plus an upstairs laundry room for your convenience. The principal bedroom features a walk-in closet and an ensuite three-piece bathroom for comfortable living. Included finishes such as 9' ceilings on ground and second floors, laminate flooring throughout second floor kitchen, dinette and great room, Quartz countertops in kitchen, main bathroom, ensuite and bathroom 2, steel backed stairs, premium insulated garage door, Duradeck, aluminum and glass railing on the two balconies. Nestled into the countryside at the head of the Walter Bean Trail, the Trailside Towns blends carefree living with neighbouring natural areas. This home is move-in ready and interior finishes have been pre-selected. (id:59646)
49 Ravine Drive
Cambridge, Ontario
Exceptional Investment Opportunity or Family Home with Income Potential! This beautifully maintained bungalow offers a rare find with a separate entrance to a fully updated in-law suite in the basement. Located in a highly sought-after family-friendly neighbourhood, this home is perfect for investors, multi-generational families, or anyone looking for extra income to help with mortgage payments. The main floor welcomes you with an updated kitchen, 2 spacious bedrooms, convenient in-unit laundry, and easy access to a charming backyard patio and an expansive fenced yard—ideal for outdoor entertaining or relaxing. The basement apartment is a true showstopper! It boasts a private entrance, a modern kitchen, sleek new flooring (2023), and a luxurious bathroom complete with a stand-alone tub and heated floors for that extra touch of comfort. This suite also includes its own in-unit laundry for ultimate convenience. Parking is a breeze with a double-wide driveway that easily accommodates up to 5 vehicles. This property checks all the boxes. Don’t miss out—book your showing today and seize this amazing opportunity! (id:59646)
135 Dover Street S
Cambridge, Ontario
This charming semi-detached home, exudes timeless character and modern comfort. With four bedrooms, including a spacious master suite that was once two separate bedrooms (easily convertible back), and a lower bedroom that has been previously used as a mortgage helper, this residence offers flexible living spaces to suit your needs. The home features 2 1/2 bathrooms, ensuring convenience for family and guests. A beautiful front porch welcomes you, perfect for relaxing on warm evenings. Inside, a bright and inviting sunroom offers an ideal space for morning coffee or a cozy reading nook. Located in a prime area, you're just steps away from all essential amenities, making daily life a breeze. Proximity to future LRT station is 1 block making this a prime location for commuters and zoned R5, this property also presents a fantastic investment opportunity. It can be easily converted into a multi-income residence, offering additional potential for rental income. Don’t miss the chance to own a piece of history with modern versatility in a highly sought-after neighborhood. (id:59646)
150 Shaded Creek Drive Unit# Lot 0029
Kitchener, Ontario
Move into your Brand New Home Today! The Liam T by Activa boasts 2003 sf and is located in the sought-out Brand New Doon South community Harvest Park. Minutes from Hwy 401, parks, nature walks, shopping, schools, transit and more. This home features 4 Bedrooms, upper level laundry, 2 1/2 baths and a single car garage. The Main floor begins with a large foyer, a powder room conveniently located by the garage entrance. The main living area is an open concept floor plan with 9ft ceilings, large custom Kitchen with an island and granite counter tops. Dinette and a great room complete this level. Entire home is carpet free! Quality ceramic tiles in all baths & laundry. Second floor features 4 bedrooms, 2 full baths and laundry room. The Primary suite includes a large Ensuite with a walk-in tile shower with glass enclosure and a vanity with his and hers sinks. Also, in the master suite you will find an extra large walk-in closet. Enjoy the benefits and comfort of a NetZero Ready built home. The unfinished basement includes ceiling height increased by 1ft , rough-in for future bath and egress windows. Closing Immediate/Flexible. (id:59646)
501 Highbrook Court
Kitchener, Ontario
Welcome to 501 HIGHBROOK Court in Kitchener, a beautifully updated home situated on a spacious corner lot, offering both style and potential. This inviting residence features 3 generous bedrooms, 2.5 bathrooms, and a concrete walkway leading to a legal separate entrance for the finished basement, which provides an excellent opportunity for an additional dwelling unit. The expansive lot also offers the potential to add a detached unit. The basement is thoughtfully designed with a heated floor in the 3-piece bathroom and pot lights in the recreation room. Modern conveniences include a smart main door lock, thermostat, garage door opener, and dimmer switches for pot lights on both the main floor and basement, all controllable via your cellphone. The second floor hosts three spacious bedrooms, with a 4-piece bathroom that includes a cheater door for direct access from the primary bedroom. The home has been freshly painted and comes equipped with stainless steel appliances, in-suite laundry, and new attic insulation completed in 2024, making it truly move-in ready. Most windows feature California shutters and blinds (2020), and recent updates include a new furnace (2017), water softener (2022), roof (2017), and a concrete driveway (2020) that fits 2.5 cars. Located in a sought-after neighborhood with convenient access to local schools, parks, and shopping centers, 501 HIGHBROOK Court is an ideal home for families. Additionally, the potential to extend fencing up to the property line offers the opportunity to create even more personal space. Don't miss the chance to make this exceptional home yours! (id:59646)
44 Carter Crescent
Cambridge, Ontario
This charming family home has been cared for by its original owners since it was built. It is perfectly situated in the sought-after North Galt neighbourhood, just 5 minutes from the 401 and within walking distance to schools, parks, and Di Pietro Plaza. The bright and spacious living area is ideal for gatherings, while the newly renovated eat-in kitchen (2021) offers ample cabinetry and a modern touch for meal prep. Upstairs, you'll find a large primary bedroom, two well-sized bedrooms, and a beautifully updated 4-piece bathroom. The newly finished basement (2022) provides additional living space and a rough-in gives the potential for an additional bathroom. The standout feature is the sun room— with legal City of Cambridge permits, it is ideal for warm-weather relaxation. The sun room was designed with removable panels that can be added back on for year-round use. With parking for 3 cars and an oversized backyard, this home has everything a family needs. Don’t miss out—schedule your showing today! (id:59646)
9630 Wellington 42 Road
Erin, Ontario
Impressive 4500+ square foot (6 bedrooms on main level) bungalow with 3000+ square foot lower level with walkout entry which includes a 2 bedroom contained inlaw suite (with lots more room to expand) all on a huge 25 acre parcel of land full of personality comprising a balance of workable land and mixed woods, sure to please the most discerning buyer! This sprawling ranch bungalow on main and lower levels boasts 7,500+ square feet! Bring your wish list here, we should be able to check off your boxes! If privacy is a factor, this fine family home is set well back off the road, and is nicely elevated affording beautiful views off all windows and is ideal for the nature lover! Additionally for the car collector or multi vehicle family, total attached garage spaces accommodating 7 vehicles or specialty toys, atv's, snowmobiles, etc! The tandem 4 car garage with double o/h door is 45'x23' plus there is a 3 car garage each with single o/h doors. The updated board and batten sided barn with water, hydro, and huge tractor storage/implement area, has been improved with new metal roof (2021), spray foam insulation ceiling interior (2022), and 3 System Equine stalls so if you're looking to spoil some furry friends, equine lover, goats, chickens, alpacas, you can have your fun here too! Lots of updates throughout, oversized primary bedroom with fireplace, updated ensuite, gorgeous oversized family room (I mean massive!) with wood burning floor-to-ceiling fireplace (Wett certificate included), games area, updated open concept kitchen, lots of fresh painting, plenty of natural sunlight throughout. Great location for Pearson Airport travellers, Google estimated 30 minutes when I checked! This would be a great property to own and retain as a multi generational property within your portfolio and possibly even keep it in the family forever! (id:59646)
9630 Wellington 42 Road
Erin, Ontario
Impressive 4500+ square foot (6 bedrooms on main level) bungalow with 3000+ square foot lower level with walkout entry which includes a 2 bedroom contained inlaw suite (with lots more room to expand) all on a huge 25 acre parcel of land full of personality comprising a balance of workable land and mixed woods, sure to please the most discerning buyer! This sprawling ranch bungalow on main and lower levels boasts 7500+ square feet! Bring your wish list here, we should be able to check off your boxes! If privacy is a factor, this fine family home is set well back off the road, and is nicely elevated affording beautiful views off all windows and is ideal for the nature lover! Additionally for the car collector or multi vehicle family, total attached garage spaces accommodating 7 vehicles or specialty toys, atv's, snowmobiles, etc! The tandem 4 car garage with double o/h door is 45'x23' plus there is a 3 car garage each with single o/h doors. The updated board and batten sided barn with water, hydro, and huge tractor storage/implement area, has been improved with new metal roof (2021), spray foam insulation ceiling interior (2022), and 3 System Equine stalls so if you're looking to spoil some furry friends, equine lover, goats, chickens, alpacas, you can have your fun here too! Lots of updates throughout, oversized primary bedroom with fireplace, updated ensuite, gorgeous oversized family room (I mean massive!) with wood burning floor-to-ceiling fireplace (Wett certificate included), games area, updated open concept kitchen, lots of fresh painting, plenty of natural sunlight throughout. Great location for Pearson Airport travellers, Google estimated 30 minutes when I checked! This would be a great property to own and retain as a multi generational property within your portfolio and possibly even keep it in the family forever! (id:59646)
855260 Gobles Road
Princeton, Ontario
Escape to the charm of country living in this delightful raised brick bungalow, built in 2007 and perfectly positioned on a serene 2-acre property. With a large pond and the gentle flow of Horners Creek, you can enjoy the luxury of fishing for trout right in your own backyard. This versatile home caters to multi-generational living, offering 3+2 bedrooms and 2.5 bathrooms. The lower level (completed in 2017/2018) is a fully independent suite with a kitchen, living room, and bedrooms, complete with a separate entrance walk-out. The open-concept main floor features a spacious kitchen with elegant oak cupboards and a breakfast bar style island, seamlessly flowing into the cozy living and dining areas, warmed by a propane fireplace. The home is bathed in natural light, thanks to its large windows throughout creating a warm and welcoming ambiance. Flooded with natural light thanks to large windows, each room feels bright and inviting. The kitchen's patio door opens onto an upper deck, offering breathtaking views of the natural beauty surrounding the home. A detached 1.5 car garage, equipped with a wood stove and 100amp hydro, along with an attached 1 car garage, provides ample storage and workspace. Perfect for commuters, this home is conveniently located near highways 403 and 401, providing ease of access with the serenity of rural living. Experience the perfect blend of convenience and tranquility in this exquisite country abode. (id:59646)



