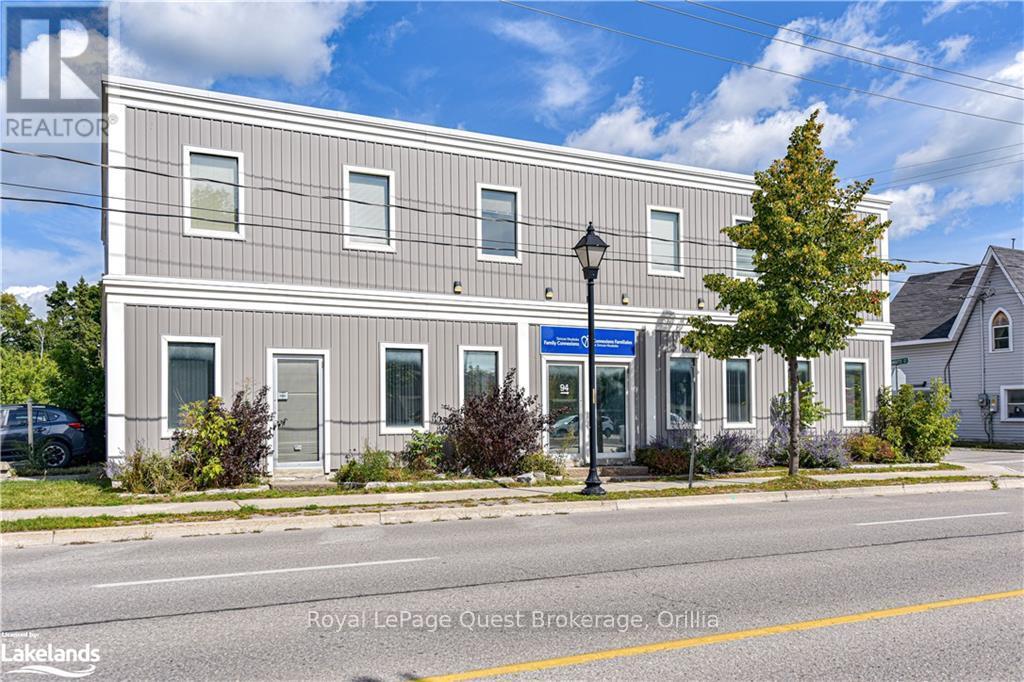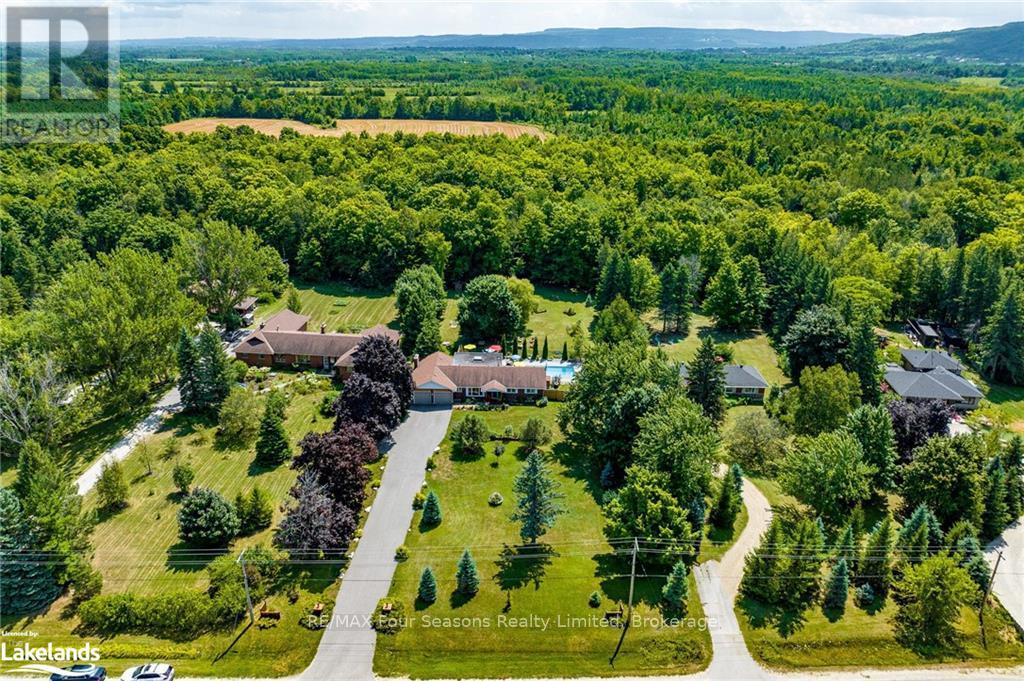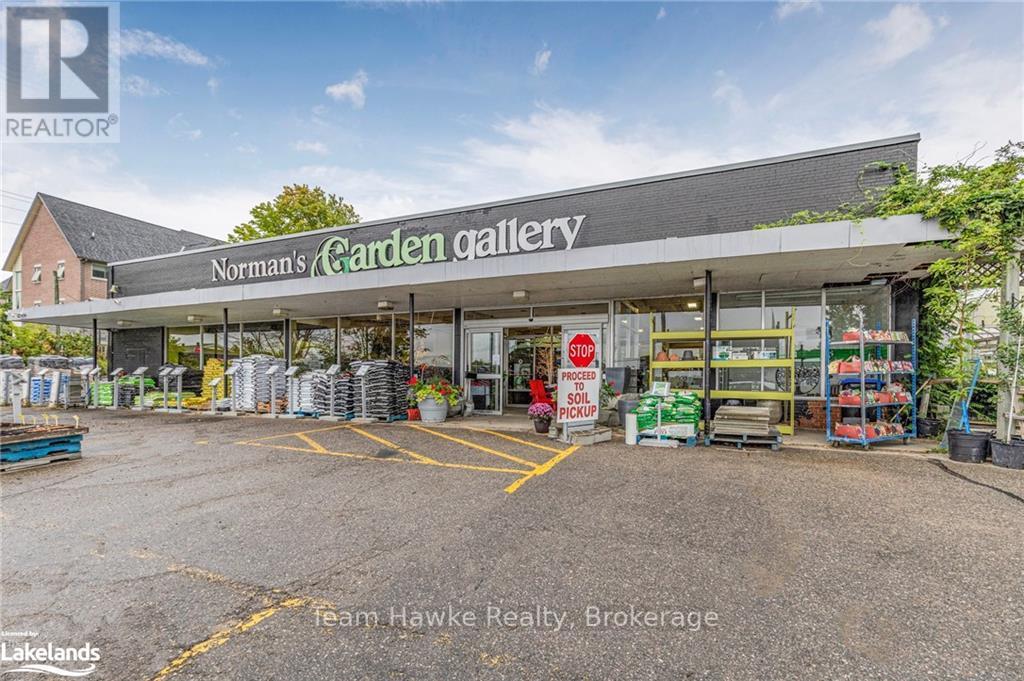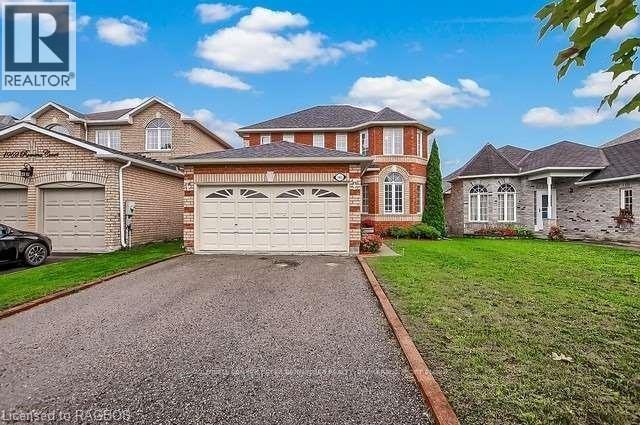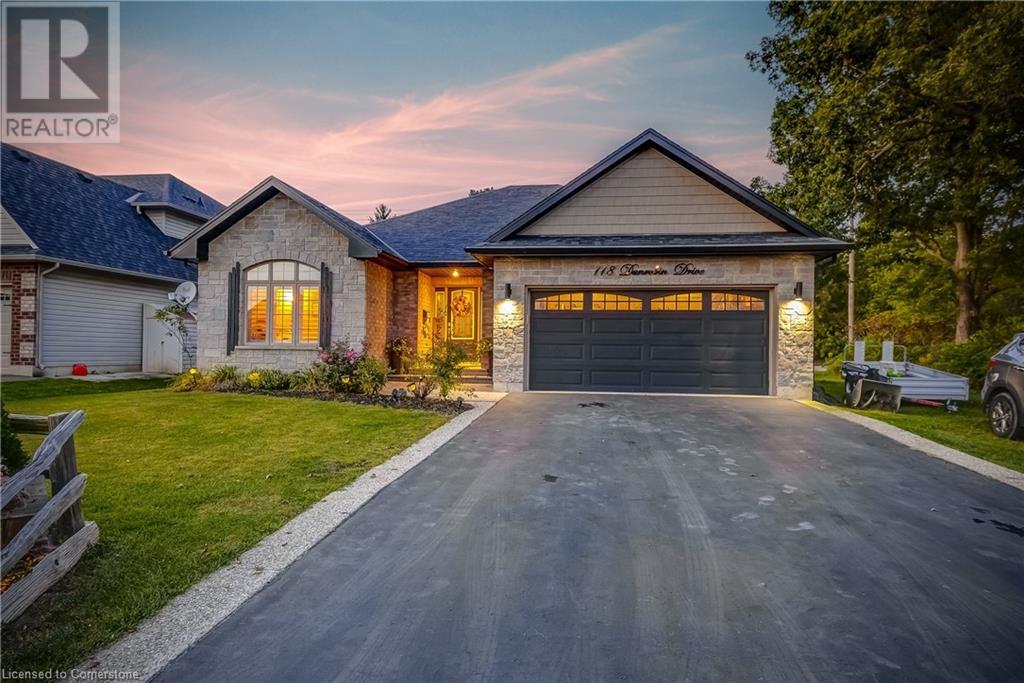94 Colborne Street W
Orillia, Ontario
PRIME LOCATION FOR SUCCESS: Situated just steps from Soldier’s Memorial Hospital and within walking distance to Downtown, this corner lot offers unmatched visibility and accessibility. Your business will thrive in a location where healthcare, culture, and commerce converge. VERSATILE AND FUNCTIONAL DESIGN: With 5,920 sq. ft. of space, this property features multiple offices, open workspaces, a boardroom, and a kitchen/dining area. The layout is designed to accommodate a variety of business needs, from medical offices to professional services or even convert to mixed Residential and Commercial. MODERN MECHANICAL SYSTEMS: Enjoy peace of mind with new HVAC units (Fall 2023) and a recently inspected sprinkler system, newer roof. The building is equipped with a wired alarm system and key card entry, ensuring security and efficiency. AMPLE PARKING AND ACCESSIBILITY: With 12 dedicated parking spaces and one accessible spot, plus multiple entry points and a ramp on the main floor, this property is designed to be easily accessible for all clients and employees. ZONING FLEXIBILITY: Zoned as HEALTH CARE TWO (HR2), this property allows for a wide range of uses, including medical facilities, personal services, and even multi-unit dwellings. The proximity to the hospital and downtown core makes it ideal for both immediate use and long-term investment. (id:59646)
988 Sixth Street
Clearview, Ontario
Don't miss out on rare opportunity to own almost 3 acres wooded property with ravine and stream (Black Ash Creek) located 7 minutes to Downtown Collingwood and Village at Blue Mountain. Solid brick 4 bedroom, 2 1/2 bathroom, 2756 sq.ft. Bungalow with oversized double garage. Main floor features large primary bedroom with walk-in closet/dressing room and ensuite. Guest bedroom. Office with French doors. Open concept kitchen/dining/living with wood fireplace, central skylight and sliding glass door walk-out to outdoor tiered deck and entertaining space. Well equipped Kitchen with stainless steel appliances, granite counters and island, pot lights and stone tile floor. Relax in additional family room with propane fireplace, cultured stone surround and bay window. Engineered hardwood throughout main level. Large newer windows throughout provide plenty of natural light. Lower level features 2 guest bedrooms, 4 piece modern bathroom, small workshop, laundry room, cold room and den. Ample storage room off of utility room. 2.98 acre property features large tiered deck, hot tub, heated inground pool with new rubber stone decking, pool shed, beautifully landscaped open yard with fire pit, horse shoe pit, practice golf tee off mat, majestic maple and willow trees providing an umbrella of shade. Open yard backs onto mature forest with walking trails, Black Ash Creek, bridge, and gazebo. A nature lovers dream property! Home and pool heated and cooled with sophisticated and efficient underground Geothermal system. Close to extensive walking, hiking and biking trails, Georgian Bay, Village at Blue Mt, Ski Hills, Golf, nearby shops, schools and amenities. You are not just buying a home, you are buying a lifestyle! (id:59646)
198 Golf Course Road
Wasaga Beach, Ontario
Premium building lot, located in desirable area of Wasaga Beach. Close to all amenties for you and your family. Close to the new twin pad Arena and Library, Medical Facilities, Shopping, Schools, Golfing, Trails and more. Enjoy the sandy shores of Wasaga Beach.\r\nWalk up the hill at the back of the property to enjoy the amazing views of Blue Mountains and extended views acress Georgain Bay. This lot (69' x 416') offers extra space for you and your families outdoor 4 Season recreational activities. Your very own Out Door Rink make your own trails up the hill, gardening, etc. If your tired of the hussle and bussle of the life, this property is for you. Relax watch the deer from your own patio. Central location to all major Highways for commuting to Collingwood, Barrie, GTA areas. Municipal Services at lot line. Call to day for further informaiton. (id:59646)
Lot 59 47th Street S
Wasaga Beach, Ontario
If you are looking for a “find”, this is it. Fabulously located, this vacant lot in a quiet and friendly neighbourhood, on a dead-end street, offers an exciting investment opportunity – build now or build later. Imagine this as a cottage or as a year round residence, taking morning and evening strolls along the beach, just a 7-minute beautiful walk away. Wasaga Beach is renowned for being the world’s longest fresh water beach. Also within a short walking distance are daycare, shops, restaurants, Superstore and health clinic. Numerous golf courses are within 5-20 minute drives. For a variety of different experiences, events and winter activities, you are a 10 minute drive to Collingwood and a few minutes more to Blue Mountain Village for the best skiing around. (id:59646)
830 Yonge Street
Midland, Ontario
This exceptional commercial property offers a rare opportunity to own an almost 11,000 sq. ft. building with 14 ft clear ceiling height situated on a generous 241.6' x 325.38' lot. New roof in 2021. Currently operating as a successful garden nursery, this property boasts an unbeatable location on a high-traffic arterial road, ensuring maximum visibility and exposure. The spacious building offers endless possibilities for a variety of uses, particularly retail or service-oriented businesses, or a continuation of its current operation. The expansive lot provides ample room for parking and outdoor displays. With its top tier location in a bustling area, this property is perfectly positioned to capitalize on Midland's rapid growth and increasing demand for commercial space! (id:59646)
1964 Romina Street
Innisfil (Alcona), Ontario
Welcome to 1964 Romina Court! Fully legal and registered basement apartment makes this property a great investment for years to come. Located in a highly sought-after neighborhood, this property offers access to beaches, top-rated schools, and easy commutes to the 400 series Highway. Property Features main level with powder room, laundry room, family room, dining / entertaining room and kitchen. Second level features two full bathrooms and three bedrooms. Basement is a legal secondary unit with private ground level entrance, oversized windows, one bathroom and one bedroom + additional storage space. Parking for 6 cars in total, two in the garage and 4 on the driveway. (id:59646)
21 Main Street E Unit# 406
Grimsby, Ontario
TO BE BUILT WITH OCCUPANCY IN FALL 2026* This luxurious 4-storey condominium is conveniently located in downtown heart of Grimsby! Century Condos is offering the KINGSWAY, a 1000 square foot customizable 2 Bedroom + Den corner unit with open concept living and a 173 square foot private corner balcony overlooking Main Street and the Niagara Escarpment! This suite boasts 10-foot ceilings allows for plenty of natural sunlight and features an extensive amount of upgraded design elements incorporated throughout. From the moment you enter, prestige series finishes cover the space with luxury vinyl plank flooring through the foyer, living, dining, den, and kitchen. Additionally upgraded cabinetry, quartz countertops, deep fridge upper with gable for built in look, built in microwave shelf/electrical, Moen single handle pull down faucet, a 7-Piece Appliance Package, one Underground Parking space and Locker are included! Timelessly beautiful, and distinctively original, this space is the perfect place to be with more to enjoy in the heart of Grimsby! (id:59646)
118 Dunrobin Drive
Caledonia, Ontario
Welcome to your Forever home. This 2+2 bedroom 3 bathroom home was designed with todays family in mind. Massive open concept great room with feature fireplace and cathedral ceilings greet you entering this custom built masterpiece. A rare bungalow with formal dining room and separate breakfast eating area off the kitchen. Ensuite, pantry, walk in closets, main floor laundry, California Shutters, Hardwood floors, walk out deck, Jack and Jill bathroom for 2 basement bedrooms, separate office and completely landscaped are just some of the features that make this a rare opportunity. This home can fill so many needs and is ready for the perfect family to call it HOME. Great location with parks, playgrounds, Arena and schools all within walking distance. Don't miss out and book your private viewing before its gone. (id:59646)
2118 Governors Road
Ancaster, Ontario
Welcome to 2118 Governors Road. This beautiful home offers a unique blend of rural charm and contemporary living, perfect for those who value proximity to nature and modern amenities. Location Highlights: Only 13 minutes to Downtown Dundas and 10 minutes to Ancaster Smart Centres for shopping and dining options, 2 minutes to the Hamilton-Brantford Rail Trail, ideal for hiking, cycling, and running, 2 minutes to Flamborough Hills Golf Club. Interior Features: Dramatic vaulted ceilings in the Living/Dining room with a gas fireplace, skylights & custom entryway wardrobe, Modern Kitchen featuring granite counters, stainless steel appliances, gas stove & recessed lighting, updated Main Bath with floating live edge counter, medicine cabinet with shelves and sliding mirror revealing storage and plug with USB, Primary Bedroom: Equipped with 4 custom floor-to-ceiling wardrobes with drawers, floating nightstands & pocket doors Bedroom 2: Custom built-in wardrobe with drawers Bedroom 3: includes a built-in shelving unit, perfect for an office or spare bedroom, upstairs hallway features multiple cabinets and a countertop for added convenience, the finished Lower Level features a Recreation room, vinyl flooring, recessed lighting and a full 3-piece bath with pocket doors Exterior Features: Exceptionally treed/wooded 100 x 203 ft lot, new front deck (2024), a fully fenced backyard with rear deck, gazebo,& gas BBQ great for outdoor entertaining. (id:59646)
485 Thorold Road Unit# 211
Welland, Ontario
Welcome to your new home in an unbeatable location near Niagara College! This charming 2-bedroom, 1-bathroom condo boasts modern updates and convenience at every turn. The newer kitchen cabinets provide ample storage and a fresh, contemporary feel, perfect for culinary enthusiasts. Enjoy the luxury of a private parking space and additional locker for all your storage needs. Situated in a vibrant neighborhood, you'll be steps away from beautiful parks and have easy access to public transit, making commuting a breeze. This is an ideal opportunity for students, professionals, or anyone seeking comfort and convenience in a prime location. Don't miss out on this gem! (id:59646)
28 - 589 Hanlon Creek Boulevard
Guelph (Hanlon Industrial), Ontario
Looking for a a great place to locate your business. I present to you Unit 28 at 589 Hanlon Creek Blvd. A rare and special development located in the highly sought after Hanlon Business Park in the South End of Guelph, close to Major Highways (HWY 6 and 401.) Units include 22 foot clear height ceilings, second floor loft area, a 10ft x 10ft drive in loading bay and plenty of parking. If you are a business owner or entrepreneur looking for a place to house your operation you will not want to miss this one. Units currently in shell form and ready for your ideas and build out. This Unit can be combined with Units 26 and 27 to create spaces of 2268 sqft, 4536 sqft and 6804 sqft in size. Located in a part of the development with quick access to lots of parking. (id:59646)
6086 5th Line
Centre Wellington, Ontario
Welcome to your timeless escape in Centre Wellington! Nestled within a tranquil, rural setting on 7.8 acres of picturesque land, this 2-storey stone farmhouse, built in 1888, beckons to growing families, nature enthusiasts and those seeking space and serenity. With 4 bedrooms, 2.5 bathrooms, and 3130 square feet of rustic elegance, this property effortlessly blends charm with convenience. The heart of this home is the kitchen and breakfast area that seamlessly combine functionality with style. Sleek, granite counters provide ample space for meal prep, while an abundance of storage ensures everyday ease. The inviting dining and spacious living rooms are the perfect backdrop for gatherings with friends and family, offering a space where cherished memories will be created. Meanwhile, the cozy family room exudes comfort, inviting you to unwind by the fireplace, surrounded by exposed stone walls and wood beams that add character and warmth. Convenience meets practicality with the main floor laundry, office and powder room, making everyday living a breeze. The primary bedroom is spacious and relaxing, complete with a private ensuite bath with glass shower. Three additional bedrooms plus a main bathroom ensure comfort for every member of your family. When you step outside, you're greeted by an enchanting world of outdoor living. The enclosed porch overlooks lush greenspace and picturesque fields. A fantastic heated shop with 60 amp service plus a second shed with water and electrical offer even more possibilities for hobbyists. The flagstone patio with a pergola is the ideal setting for al fresco dining and summer gatherings. But it's not just about the home; it's about the lifestyle. Imagine waking up to the tranquil sounds of nature, with the convenience of being only 10 minutes to Fergus, 25 minutes to Guelph and 90 minutes from the GTA. Your escape awaits, where old-world charm meets modern comfort in a storybook setting. (id:59646)

