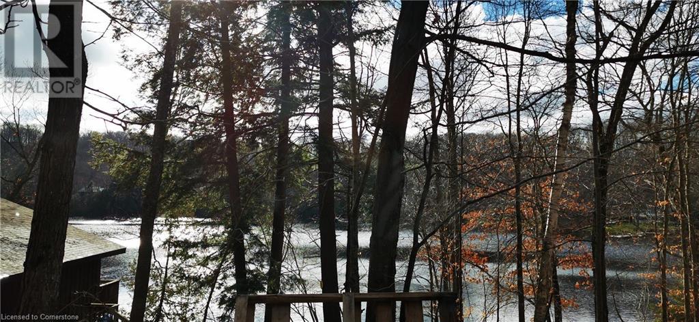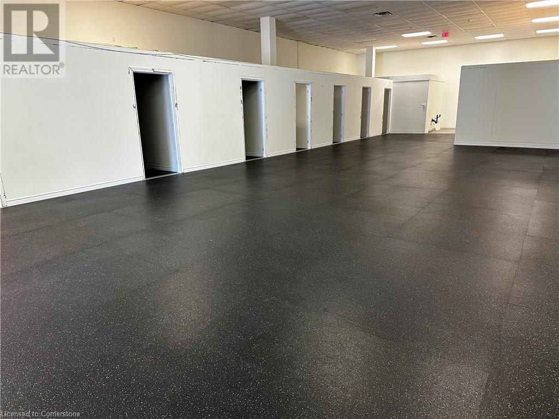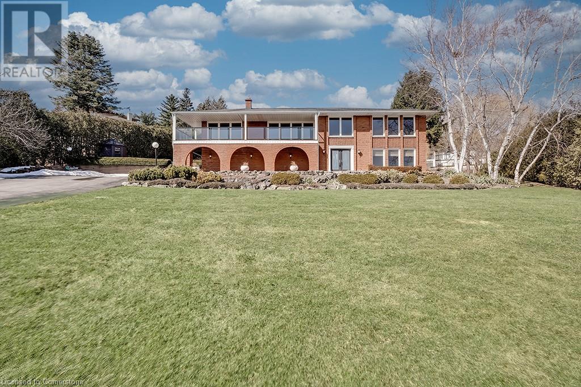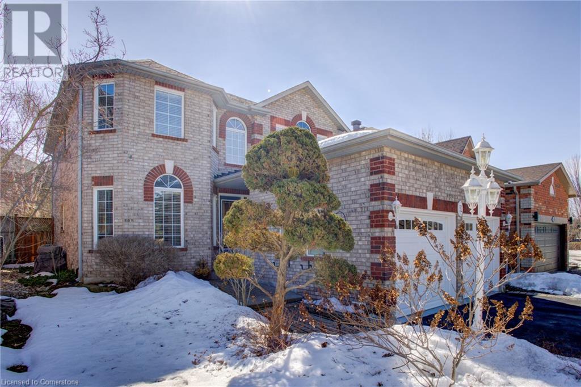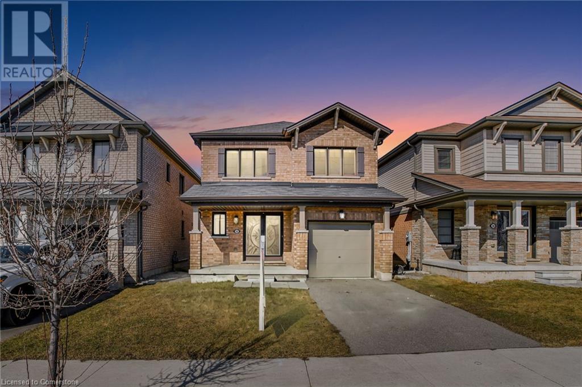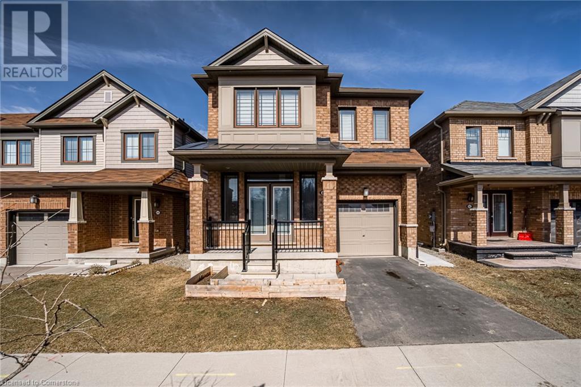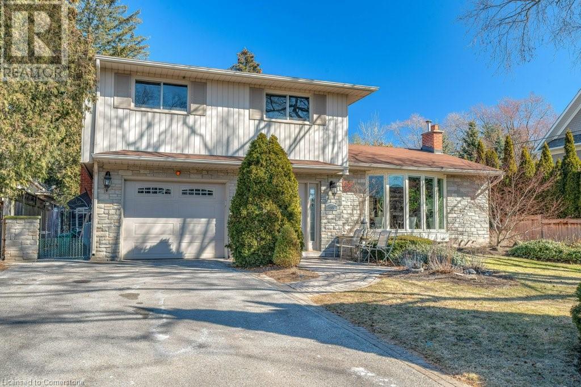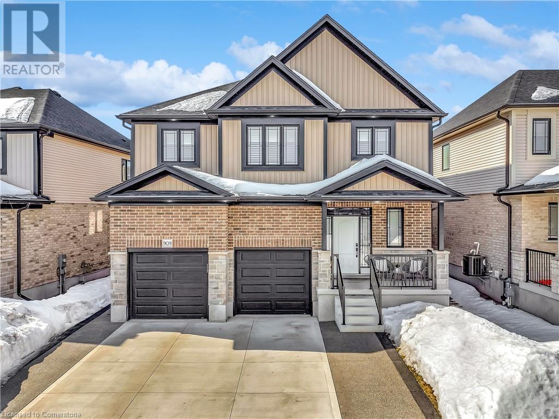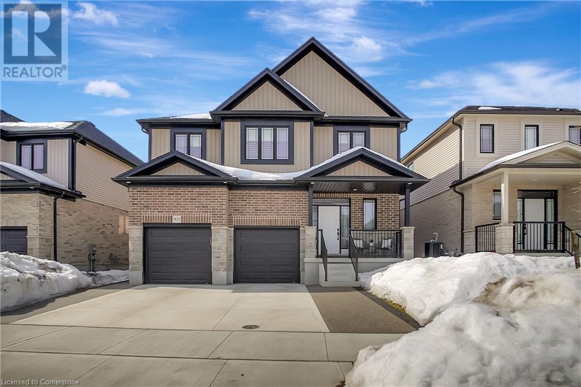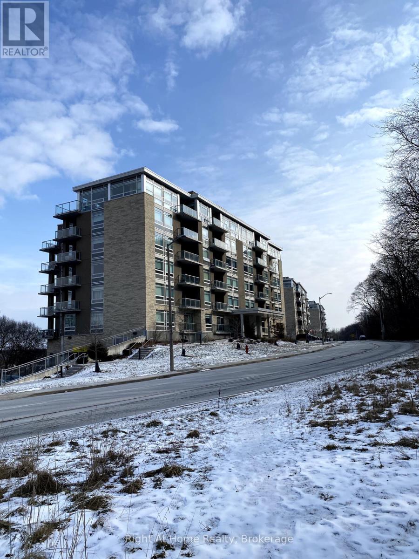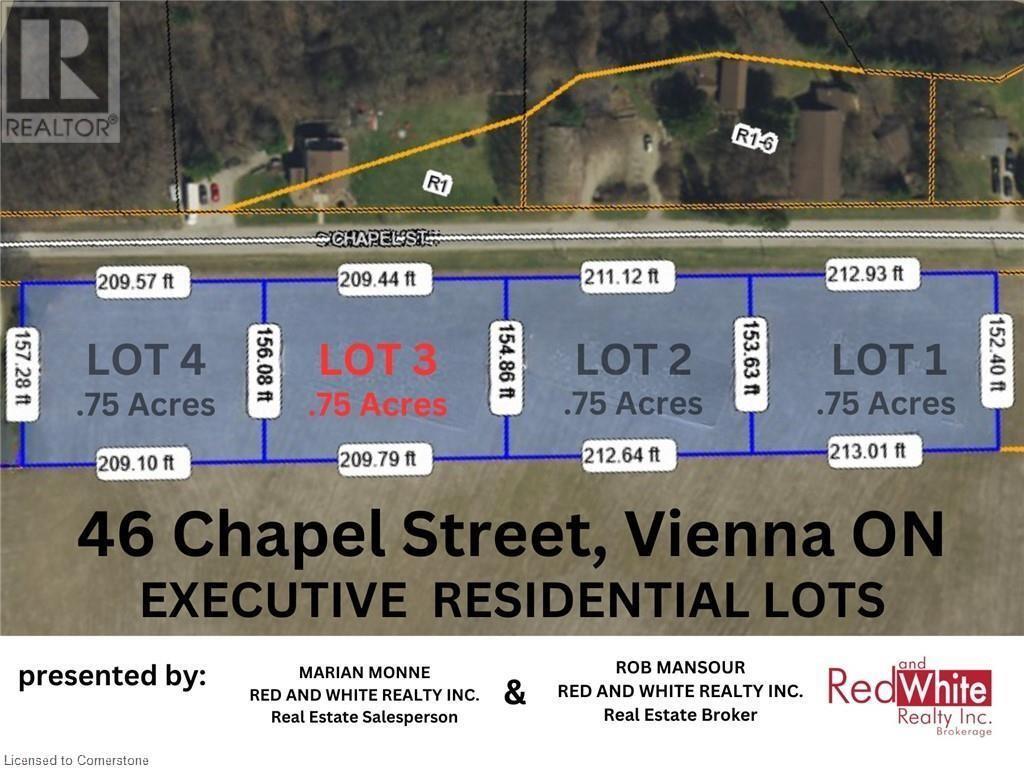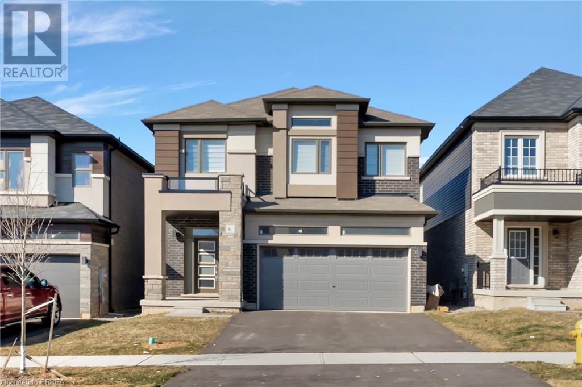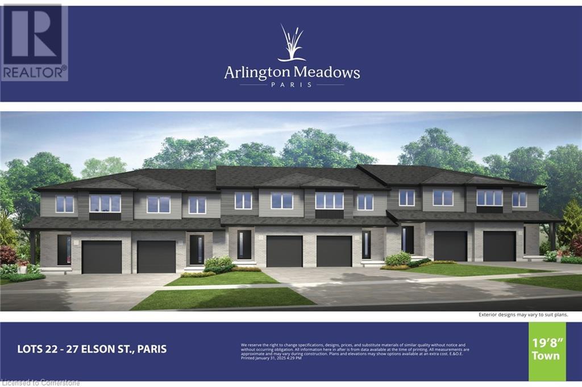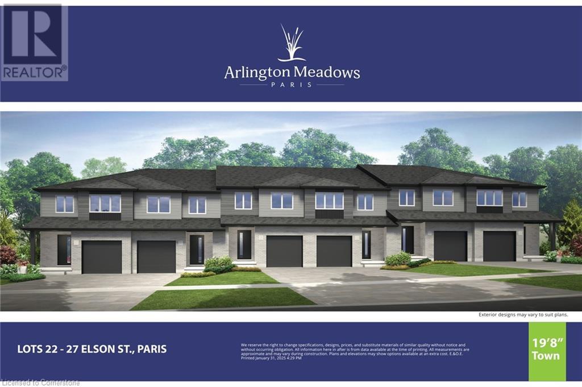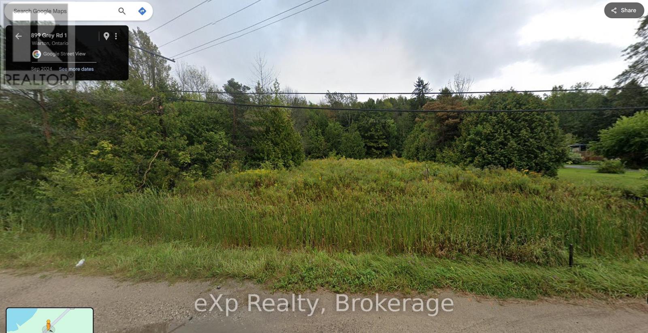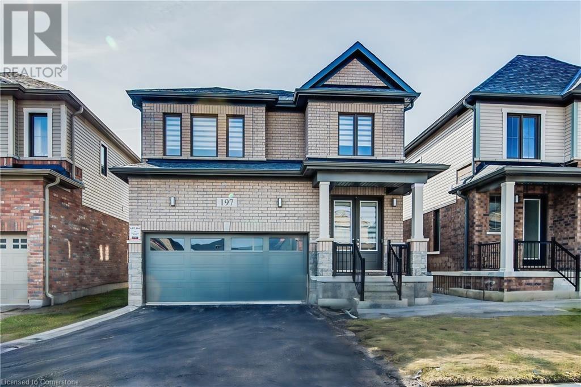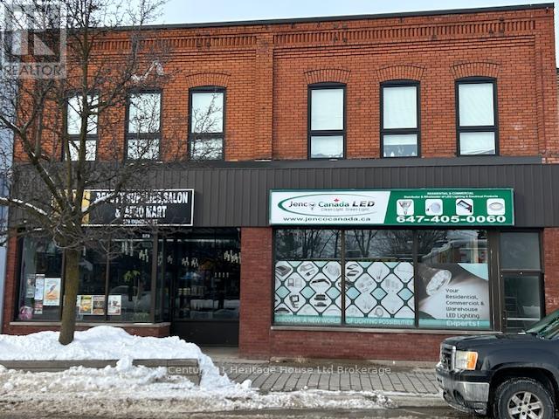0 Echo Bay Road
Dwight, Ontario
Create your dream cottage retreat on a 54 acres of pure privacy in the heart of Muskoka cottage country. This elevated lot offers sweeping views of the stunning Lake of Bays, with 1,300 feet of road frontage right across from the water. Enjoy exceptional southern exposure for all-day sunlight and take advantage of multiple building sites to maximize those breathtaking lake views. The property is rich with character, featuring old trails that wind through the land and offering plenty of opportunities for outdoor adventures. The historic Ronville walking trail runs along the southern boundary, leading to Ronville Road and showcasing beautiful lakeside scenery—perfect for appreciating nature at its best. (id:59646)
780 Stanrock Road
Elliot Lake, Ontario
Welcome to 780 Stanrock Road. This spacious open concept home features 5 bedrooms & 3 washrooms, with wrap around deck and stunning views of Quirke Lake & Rooster rock! The main has 9 ft., ceilings, engineered hard wood flrs, the home is filled with windows & radiate natural light, MB is located on the main flr w/ french doors to deck. 2nd level offers 2 spacious bedrooms and 4 pcs bath. The lower level is a walk-out to waterfront featuring 2 bedrms, family rm w/ woodstove, kitchenette, bathroom and it's own laundry. Currently used as a single family residence, can easily be used as two self-contained units making it perfect for multi-generational living or income potential. Enjoy access to ATV and snow machine trails or take advantage of exceptional swimming, boating and fishing right at your doorstep. Only 15 mins. from downtown Elliot Lake. (id:59646)
11 Greenwood Road
Sundridge, Ontario
This level building lot just steps from all that the lovely town of Sundridge has to offer is situated on a dead end street with sewer drops in place. This quiet street is ideal for building a lovely family home or a northern getaway to enjoy the lakes and beaches in the area. Buyers are encouraged to conduct their own due diligence to satisfy themselves as to the potential uses, permits and costs associated with development. (id:59646)
980-990 Norfolk County Rd 28
Norfolk (Frogmore), Ontario
For Sale: Unique Farm Property with Dual Residences and Extensive Facilities. Discover the perfect blend of charm, functionality, and potential with this distinctive farm property spanning just over 39 acres. This property not only offers two maintained homes but also a robust set of operational facilities ideal for various agricultural pursuits. The main house: Crafted about 20 years ago, this home offers a spacious yet cozy living environment with 3 bedrooms and 2 baths. It features a large loft, perfect for a family room or an office, providing views over your expansive property. The farmhouse: Originally the heart of the property, this farmhouse has been completely renovated in 2021, featuring 3 bedrooms and 2 baths. It combines modern comforts with rustic charm, ideal for an owner's residence or guest house. On the property you will find 2 livestock barns, one newer measuring 50ft x 200ft, and an older barn at 50ft x 350ft that requires some repair. Additional buildings include a 40ft X 100ft Quonset barn, a framed-up implement shed, metal feed silos, and a large liquid manure holding tank underscore the operational readiness of the farm. To add, the property also features 4 separate pastures, making it easy to manage different livestock groups, ensuring optimal use of the land. There are developmental opportunities with the likelihood of severing one of the houses from the property, new owners are presented with a unique opportunity to curate their agricultural vision or explore further development. This property features natural beauty and privacy being surrounded by trees, providing privacy and a serene setting. This property offers a rare opportunity to own a comprehensive farm that combines residential delight with agricultural efficiency. Whether using this property as a full-scale operation or transforming into a private retreat, this farm offers endless possibilities to innovate and enjoy. (id:59646)
245 Main Street
Listowel, Ontario
Give your business great exposure on Main St in the heart of booming and busy downtown Listowel with this 4200 square foot commercial unit. Featuring a bright and spacious front entrance, free Main St parking, as well as easy accessibility from the large rear parking lot, the 35'x 110' space with 14' ceilings is perfect for retail, office, professional, gym, and so much more. Formerly a tanning salon, the space offers a large front waiting/show room area, reception office, 8 individual rooms perfect for offices, 3 washrooms (including 2 with showers), as well as additional storage and back office space. Tenants can modify interior space to suit their needs. $14/sf annually ($4900/month) + utilities and TMI. (id:59646)
1331 Portview Court
Burlington, Ontario
Perched on a picturesque hillside in Tyandaga with breathtaking panoramic views of Burlington and the lake beyond, this stunning 3-bedroom, 2.5-bath home offers over 3,200 square feet of living space. Thoughtfully designed to maximize family living, this home features a spacious eat-in kitchen with stain-less steel appliances, breakfast island, and granite counter tops. Hardwood flooring flows throughout most of the main floor, enhancing the warmth and charm of the space. Cozy up by the fireplace in the inviting sunroom or host unforgettable dinners in the dining room, complete with its own fireplace for added am-biance. The expansive family room provides the perfect setting for relaxation or entertaining, while large windows throughout the home frame the spectacular views. The primary suite features his and hers clos-ets and a four-piece ensuite bath, creating a serene retreat. Step outside onto the wraparound upper deck to take in the scenic surroundings or unwind on the covered porch. The fully fenced private yard is an oa-sis, featuring an inground gunite pool that promises endless summer enjoyment. Close to schools, golf, parks and trails, and all amenities. With its prime location, incredible views, and spacious rooms, this hillside sanctuary is a rare gem waiting to be called home. (id:59646)
52 Durham Street
Georgetown, Ontario
Welcome to this spacious and beautifully maintained 2-storey brick home in one of Georgetown’s most sought-after neighborhoods! Offering large principal rooms and a functional layout, this home is perfect for families and entertainers alike. Enjoy the convenience of being within walking distance from the GO Station, schools, parks, shopping, and all essential amenities. The bright and airy main level boasts an inviting living space, while the three generously sized bedrooms provide plenty of room to grow. The unfinished basement is a blank canvas awaiting your personal touch—ideal for a recreation room, home office, or additional living space. Don’t miss this fantastic opportunity to own a home in this prime location! (id:59646)
32 Hedges Crescent
Stoney Creek, Ontario
Welcome to this beautiful, 6-year-old all-brick home with exceptional curb appeal, situated in one of Stoney Creek's most sought-after neighborhoods. With 3 bedrooms and 3 bathrooms on a Cul-De-Sac, this property offers the perfect combination of comfort, style, and convenience. One of the standout features of this home is its rare position with no front neighbors, offering an unobstructed view of Heritage Green Park—perfect for relaxing or enjoying your morning coffee. Also situated on a dead-end street for peace and quiet with the convenience of having plenty of additional street parking. The spacious interior is thoughtfully designed with luxurious upgrades throughout. You'll love the modern kitchen and bathrooms, complete with sleek quartz countertops, and the elegant solid oak staircase that adds warmth and character to the home. The oversized master bedroom is a true retreat, featuring a spa-like 5-piece ensuite designed for ultimate relaxation. The home also boasts modern fixtures and finishes in every room, adding a contemporary flair to the space. Located just minutes from the Redhill Expressway, Heritage Green Park, and scenic Escarpment Trail access, you'll enjoy quick access to major routes, outdoor recreation, and local shops and amenities. This home offers the perfect balance of peaceful surroundings and urban convenience. Don’t miss your chance to make it yours! (id:59646)
88 Scarletwood Street
Hamilton, Ontario
Welcome to 88 Scarletwood Street, a modern 6-bedroom, 4-bathroom detached home built in 2018, offering over 2,200 sq. ft. of versatile living space in Stoney Creek Mountain. With two full kitchens and two laundry areas, this home is perfect for multi-generational families or investors. The self-contained basement unit provides flexibility for extended family or rental income. The main unit features 4 spacious bedrooms, 3 bathrooms, an open-concept living and dining area, a modern kitchen and second-floor laundry. The walk-out basement unit includes 2 bedrooms, 1 bathroom, its own kitchen, and dedicated in-suite laundry. Located close to all amenities, including shopping, dining, schools, parks, and public transit. Home is less than 10 minutes to the LINC, Redhill, QEW, and Confederation GO Station, making commuting effortless. (id:59646)
195 Wilton Street
Burlington, Ontario
Incredible lot on a prime street surrounded by custom homes in the heart of Roseland. Spacious 4-level sidesplit offers the opportunity to live in as is, renovate or build new with approved permit ready plans from SMPL Design Studio! Current home offers a bright open main floor and updated kitchen with granite counters, stainless appliances and access to deck overlooking the private yard. Main floor family room with built-ins and gas fireplace offers a secondary living space. Upper level with 3 generous sized bedrooms, updated 3-piece bath and dedicated primary ensuite. The backyard is a private oasis with professionally landscaped gardens, inground saltwater pool and turf putting green. Moments away from the best of Burlington, this home is steps to the lake, Roseland Tennis Club and in close proximity to all amenities, top-rated schools (Tuck/Nelson) and major highways. REALTOR®: (id:59646)
909 Dunnigan Court
Kitchener, Ontario
Welcome to this stunning 5+1bedroom, 4+1bathroom legal duplex in the Kitchener's newest family subdivision. Nestled on a quiet court, this like-new home has been beautifully upgraded by the current owners to offer incredible value and versatility. Featuring over 2700 sqft above grade, plus a fully finished legal basement unit with private side entrance-perfect for rental income or multigenerational living. The main floor offers a bright, open-concept layout with tall 9' ceilings, formal dining room and a convenient laundry mudroom finished with cabinetry to maximize the usable storage space, providing access to the garage and powder room.The home features large windows fitted with California shutters, giving you maximum brightness control.The spacious living room and the beautifully upgraded kitchen are the heart of the home, featuring top-of-the-line Bosch stainless steel appliances (with extended warranty),quartz countertops, walk-in pantry and another closet for your convenience, offering abundant space. The oversized master bedroom has a walk-in closet, an additional closet and a luxury ensuite boasting a freestanding tub and a walk-in glass shower. Four additional spacious bedrooms and two bathrooms complete the second floor. The basement unit was completed with permits and features a stylish open-concept design, a generously sized bedroom, in-floor heated 4-piece bathroom, second laundry hook up, and private side entrance. More space awaits outdoors in the fully fenced backyard, complete with an exposed aggregate concrete patio, ideal for relaxing or entertaining. The oversized concrete triple driveway and exposed aggregate walkway add to the home’s curb appeal, leading to both the front entrance and all the way to the side of the home and backyard. Located in a growing, family-friendly neighborhood close to parks, trails, schools, shopping, skiing & major amenities, this is a rare opportunity to own a move-in-ready home that truly has it all. Don't miss out! (id:59646)
909 Dunnigan Court
Kitchener, Ontario
Welcome to this stunning 5+1bedroom, 4+1bathroom legal duplex in the Kitchener's newest family subdivision. Nestled on a quiet court, this like-new home has been beautifully upgraded by the current owners to offer incredible value and versatility. Featuring over 2700 sqft above grade, plus a fully finished legal basement unit with private side entrance-perfect for rental income or multigenerational living. The main floor offers a bright, open-concept layout with tall 9' ceilings, formal dining room and a convenient laundry mudroom finished with cabinetry to maximize the useable storage space, providing access to the garage and powder room.The home features large windows fitted with California shutters, giving you maximum brightness control. The spacious living room and the beautifully upgraded kitchen are the heart of the home, featuring top-of-the-line Bosch stainless steel appliances (with extended warranty),quartz countertops, walk-in pantry and another closet for your convenience, offering abundant space. The oversized master bedroom has a walk-in closet, an additional closet and a luxury ensuite boasting a freestanding tub and a walk-in glass shower. Four additional spacious bedrooms and two bathrooms complete the second floor.The basement unit was completed with permits and features a stylish open-concept design, a generously sized bedroom, in-floor heated 4-piece bathroom, second laundry hook up, and private side entrance. More space awaits outdoors in the fully fenced backyard, complete with an exposed aggregate concrete patio, ideal for relaxing or entertaining. The oversized concrete triple driveway and exposed aggregate walkway add to the home’s curb appeal, leading to both the front entrance and all the way to the side of the home and backyard. Located in a growing, family-friendly neighborhood close to parks, trails, schools, shopping, skiing & major amenities, this is a rare opportunity to own a move-in-ready home that truly has it all. Don't miss out! (id:59646)
606 - 455 Charlton Avenue E
Hamilton (Stinson), Ontario
A great opportunity to own a PENTHOUSE unit with floor-to-ceiling windows thru-out, offering amazing Escarpment views. Enjoy the open concept layout boasting a modern kitchen with quartz counters and upgraded stainless steel appliances, sun drenched living room and very private balcony. Nice Master Bedroom with spacious closet and Ensuite bathroom, a second Bedroom/Den and a very convenient 2nd full bathroom. Custom blinds and upgraded light fixtures. Carpet free unit, painted in neutral colours. In suite Laundry with upgraded washer/dryer adds to the comfort of living in this gorgeous unit. Great underground Parking spot #11 and extra large Locker #54 are included.Complex amenities include party room, gym, visitor parking and access to comunal terrace with BBQs. Amazing location, close to 3 major hospitals, public transit, shopping, dining, rail trail and Wentworth Escarpment stairs.Summer or winter, enjoy the Escarpment trees view and feel at the top of the world! (id:59646)
Lot 4 - 46 Chapel Street
Vienna, Ontario
Opportunity awaits! Build your dream home on one of these magnificent, private, executive lots (LOT 4). OVER 200ft FRONTAGE. Escape the big city and enjoy peace and serenity. Minutes from one of Ontario‘s top rated beaches, Port Burwell, and a short drive to Highway 401. All amenities are readily available in this spectacular location! Services including Hydro, Gas and Sewer will be available at lot line - Fiber Internet also available! PLEASE NOTE: Images are conceptual and not a representation of the completed constrution. You'll work with your builder, architect and landscape design people to create your own dream. ONLY 4 BUILDING LOTS AVAILABLE - DON'T MISS THIS OPPORTUNITY! (id:59646)
Lot 3 - 46 Chapel Street
Vienna, Ontario
Opportunity awaits! Build your dream home on one of these magnificent, private, executive lots (LOT 3). OVER 200ft FRONTAGE. Escape the big city andenjoy peace and serenity. Minutes from one of Ontario‘s top-rated beaches, Port Burwell, and a short drive to Highway 401. All amenities arereadily available in this spectacular location! Services including Hydro, Gas, and Sewer will be available at the lot line - Fiber Internet is alsoavailable! PLEASE NOTE: Images are conceptual and not a representation of the completed construction. You'll work with your builder, architect, and landscape design people to create your own dream. ONLY 4 BUILDING LOTS AVAILABLE - DON'T MISS THIS OPPORTUNITY! (id:59646)
6 Jenner Drive Drive
Paris, Ontario
Almost New, never lived detached all-brick home with lots of upgrades. This beautiful luxury house built by Liv Communities. The Boughton 5 Elevation C, with more than 2200 sq ft of living space, four bedrooms and four bathrooms, double car garage, covered porch with exterior columns, and double-entry doors. Main floor offers open concept with 9 foot ceilings, nice kitchen, great room, separate dining room, hardwood stairs and stair case, and upgraded lighting package. On the second floor you will find Large master bedroom with great size 4-piece ensuite, also second bedroom with ensuite. Two more generous size bedrooms, with additional bath. Second floor laundry room for your convenience. The basement has lot of light with great size windows, waiting for your finishing touches. Minutes to HWY 403, Brant sports complex, Grand River, Trails, shopping, and amenities. (id:59646)
44 Elson Street
Paris, Ontario
FREEHOLD ENDUNIT TOWNHOME 4 BEDS 1.5 BATHS Limited units available for these preconstruction towns closing in Sept - Nov 2026. Prime location only minutes to HWY 403. Main level finished with laminate flooring throughout, 2 pc powder room with vanity, open concept kitchen overlooking dining room and living room with sliders to a well sized backyard. Includes a 5pc builder appliance package or your choice of $5,000 Decor Dollars. (id:59646)
48 Elson Street
Paris, Ontario
FREEHOLD TOWNHOMES 4 BEDS 1.5 BATHS Limited units available for these preconstruction towns closing in Sept - Nov 2026. Prime location only minutes to HWY 403. Main level finished with laminate flooring throughout, 2 pc powder room with vanity, open concept kitchen overlooking dining room and living room with sliders to a well sized backyard. Includes a 5pc builder appliance package or your choice of $5,000 Decor Dollars. (id:59646)
46 Elson Street
Paris, Ontario
FREEHOLD TOWNHOMES 4 BEDS 1.5 BATHS Limited units available for these preconstruction towns closing in Sept - Nov 2026. Prime location only minutes to HWY 403. Main level finished with laminate flooring throughout, 2 pc powder room with vanity, open concept kitchen overlooking dining room and living room with sliders to a well sized backyard. Includes a 5pc builder appliance package or your choice of $5,000 Decor Dollars. (id:59646)
50 Elson Street
Paris, Ontario
FREEHOLD TOWNHOMES 4 BEDS 1.5 BATHS Limited units available for these preconstruction towns closing in Sept - Nov 2026. Prime location only minutes to HWY 403. Main level finished with laminate flooring throughout, 2 pc powder room with vanity, open concept kitchen overlooking dining room and living room with sliders to a well sized backyard. Includes a 5pc builder appliance package or your choice of $5,000 Decor Dollars. (id:59646)
2 Joanne Crescent
Minto, Ontario
For more information, please click Brochure button. Bright Open Concept Home. Tastefully Decorated with Many Up-Grades and Amenities. Main Floor Features Two Bedrooms, Two Bathrooms, Laundry/Mudroom, Walk-in Pantry, Large Eat-In Kitchen with Stove Top Island and Built-In Appliances. Open Concept Living Room with Built-In Fireplace, Lower Level Under Renovation. Features-In Floor Heating, High Efficiency Furnace, On Demand Water Heater. Finished, Double, Over-Size Garage, Built-In Back-Up Home Generator, Large Two Section Shop with roughed-In-Floor Heating and Wood Stove, Low Maintenance Fully Landscaped Mature Yard with Privacy Hedges, Enclosed Gazebo/Perfect Set-Up for a Hot-tub, Grill Zebo and BBQ with Central Gas Hook-Up. Walkways Include - Interlock, Flagstone, Slab and Wood. Three Stone Patios, Large Crushed Stone Fire Pit Area, Full Length Decks Front and Back with Front Screen Enclosed, Raised Box Vegetable Garden, Paved Extra Wide Driveway - Approximately 180 Ft. Long with Four Lamp Post. Country Living in a Small Subdivision. Hiking, Snowshoeing and Snowmobiling Conveniently at Your Door. Fibre Optic Internet. Call Anytime for Viewing. No Appointments Necessary. (id:59646)
Pt Pklt Ppl ,pt 2 3r-7270 Frank Street
South Bruce Peninsula, Ontario
Discover an exceptional opportunity to acquire a prime building lot boasting a panoramic water view of Georgian Bay. Situated on the periphery of Wiarton, this elevated and dry parcel offers the ideal canvas for your dream home. Benefit from the convenience of natural gas, municipal water, and sewer services available at the road, ensuring ease of development. Surrounded by a natural tapestry of mature trees, the cleared area provides a perfect balance of privacy and scenery. Comprehensive assessments have been conducted on the land, with a development permit obtainable from the NEC for a residence and detached garage, simplifying the construction process for prospective owners.Embrace the afternoon sun and breathtaking sunsets that adorn this property, creating an inviting backdrop for tranquil living. Enjoy proximity to Wiarton's amenities, including local shopping, the marina, golf courses, the hospital and the grocery store. Seize this moment to secure ownership of this remarkable lot within the beautiful South Bruce Peninsula, an exceptional opportunity awaiting your vision and creativity. (id:59646)
197 Leslie Davis Street
Ayr, Ontario
Welcome to 197 LESLIE DAVIS St only 1.5 year old, a Luxurious Detached house located in town of Ayr. Approx 2100 sqft, home showcases All brick, Double Door Entry, open concept design, a carpet-free main floor, 4 bedrooms and 2.5 baths. Main floor with Hardwood and upgraded tiles. When you walk in, there's a big foyer with lots of natural light. The layout is good for families, big or small, because everything flows nicely from one room to another. The dining room is perfect for having big meals, especially during holidays. The kitchen is beautiful, with quartz countertops and stainless steel appliances. Upstairs, there are 4 big bright bedrooms, including a really nice master bedroom with its own bathroom that has a big glass shower and a fancy bathtub. With 2.5 bathrooms, this house is great for families who need space and professionals who want something stylish and easy. Separate side entrance to the basement by builder to convert basement to second legal unit for extra income. Don't wait too long to see this amazing house - book a showing today! (id:59646)
579-581 Dundas Street
Woodstock (Woodstock - North), Ontario
ATTENTION INVESTORS!! Here is your opportunity to purchase an excellent investment for the future. This building houses two commercial units on the main floor and four apartments on the second floor. Purchased in 2017, the building was gutted to the studs and rebuilt into quality units for both residential and commercial domains. All 6 units had new furnaces, AC units, separate hydro and gas meters installed in the 2018 rebuild. The apartments each have 2 bedrooms plus a den (with skylight), an open concept Living Room/Dining Room/Kitchen and 2 bathrooms (Apt. # 3 has one bathroom) with in-suite laundry. The commercial units offer approximately 2,250 sq. ft. EACH with bright modern lighting, accessible washroom, accessible front entry door, an office and storage room. Please note the commercial pictures were from previous tenant's business. These are meant to show the space. There are security cameras around the building and in the common area. The units are located in the downtown with easy proximity to restaurants, shopping, food stores, library, art gallery and so much more! Make your move to secure your financial future today. (id:59646)

