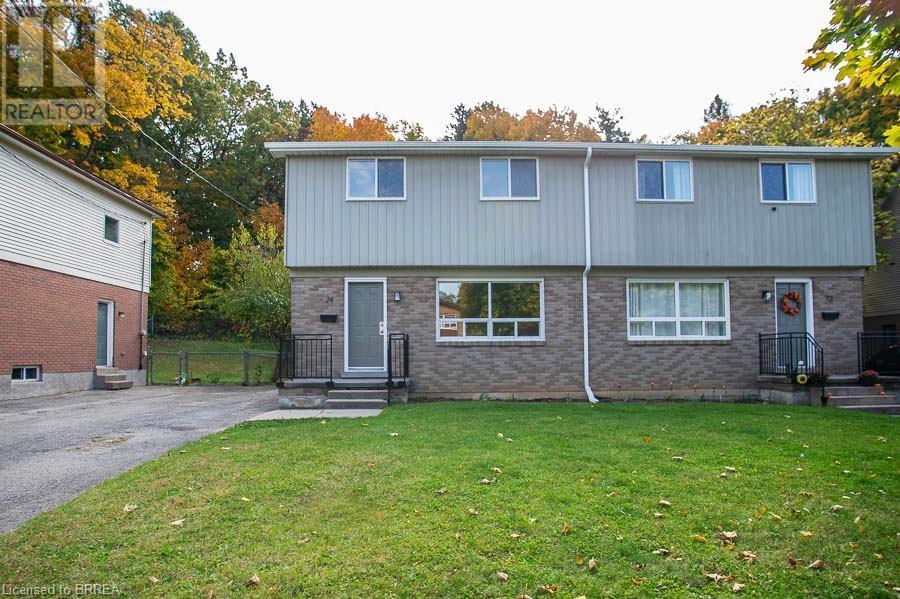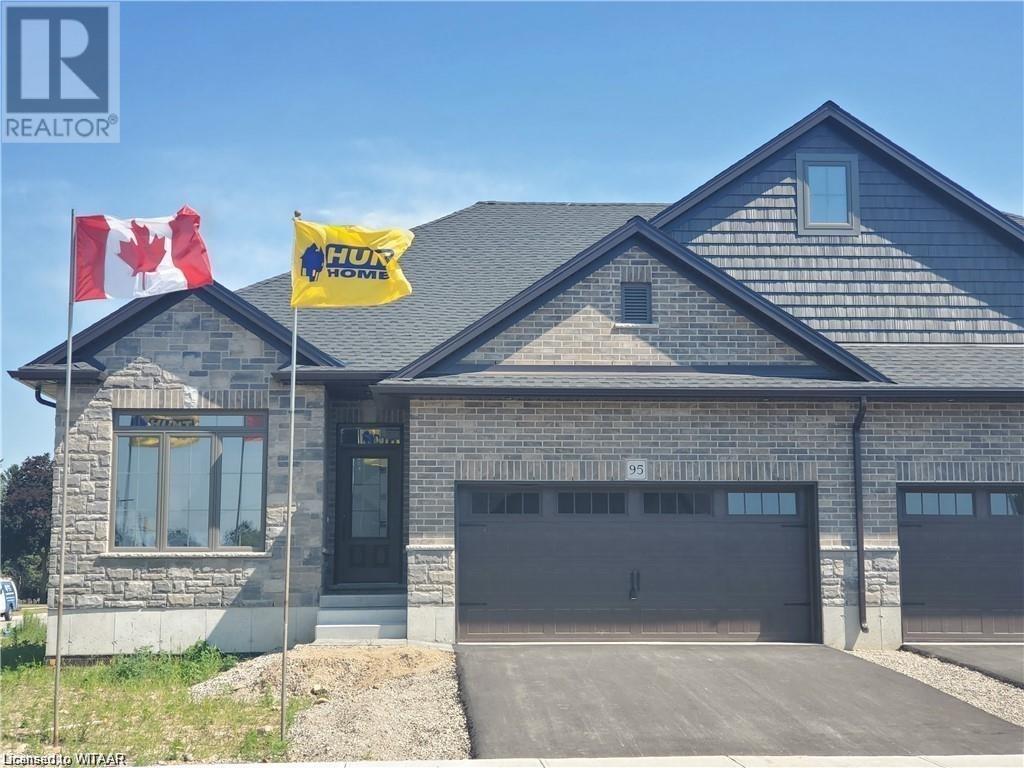73 Trailview Drive
Tillsonburg, Ontario
Welcome to your dream home! This meticulously crafted home features 4 spacious bedrooms and a thoughtfully designed in-law suite in the basement, perfect for multigenerational living or guest accommodations. On the main floor you will find an open-concept living space filled with natural light, showcasing modern finishes and high-quality materials throughout. The gourmet kitchen boasts stainless steel appliances, a large island, and ample storage, making it a chef’s delight. The main floor also offers a cozy living room, ideal for gatherings, and a dining area that flows seamlessly from the kitchen. The finished basement is a true highlight, featuring a separate entrance through the garage, full bathroom, kitchen, and another bedroom. This versatile space can be used as an in-law suite, home office, or entertainment area. The backyard offers a blank canvas for your landscaping dreams, perfect for outdoor entertaining or quiet evenings under the stars. Located in the sought after Westfield School district and desirable neighborhood close to parks, and walking trails, this home is a lucky find that blends modern living with flexibility. Don’t miss your chance to make it yours! Schedule a tour today! (id:59646)
74 Oakwood Avenue
Simcoe, Ontario
Welcome to 74 Oakwood Avenue in Simcoe! This newly updated semi-detached home features 3 bedrooms, 1.5 bathrooms, and a finished rec room. Enjoy the convenience of laundry in the basement and a generously sized backyard perfect for outdoor gatherings. Located in a quiet neighbourhood, this home offers comfort and style for $2,400/month (tenant pays hydro, gas, water). Don't miss out on this opportunity - schedule your showing today! (id:59646)
46 Matheson Crescent
Innerkip, Ontario
Elegant and spacious one floor living. Home is to be built, on a large pie shaped lot, allowing you to customize the finishes to your personal taste ensuring this is the home of your dreams. ALMOST SOLD OUT. Be prepared to be amazed. Outstanding standard finishes are included in this open concept spacious bungalow offering 1300 sq. ft. of tasteful living space. On this large pie shaped lot you also benefit from NO REAR NEIGHBOURS, NO CONDO FEES. Interior standards include granite; custom kitchen including crown, valance, under counter lighting, large walk in pantry; hardwood and ceramic floors; 9’ ceilings and great room with tray ceiling; generous sized main floor laundry/mudroom; primary bedroom with beautiful luxurious ensuite with tile and frameless glass walk in shower and large walk in closet. Exterior finishes include double garage; 12’x12’ deck; privacy fence at rear; paved driveway and fully sodded lot. To compliment your home there is AC, an ERV and expansive windows allowing natural light into your home. MUCH MORE. Only a few other homes available-NEARLY SOLD OUT. Ask about our Basement finish package. Photos and virtual tour is one of Builder’s Model Homes. This is the LAKEFIELD. New build taxes to be assessed. For OPEN HOUSE join us Saturday/Sunday 2-4 p.m. at Builder’s furnished Model Home on Matheson Cres. (id:59646)
159 Maud Street
Central Elgin (Port Stanley), Ontario
Rare find in this location! Overlooking the harbor and the lake. This home has spectacular views. Sitting on a large lot for this area offers loads of parking from Maud St. and Carlow Rd. Custom built approx. 30 yrs ago. Most all original and ready for your opportunity to turn this into your dream home. This home has three bedrooms, 2 baths, upper level offers amazing view of lake and harbor. Open concept kitchen /living room with the views leading out to upper deck. Main level offers huge rec room, bath and large utility room and of course harbor and lake views. Located just steps from boat launch and main beach, downtown. New steel roof, out door shed plus enclosed storage area attached to home for plenty of storage. Don't miss out on this rare property in this amazing location. (id:59646)
5434 Nauvoo Road
Warwick (Watford), Ontario
Commercial business located on 1.2 Acres. High traffic area - Hwy 79 (Nauvoo Road) in the town of Watford. Main building has office/retail area with an attached 2 bedroom apartment. 2 bay garage with 2 year old roof, newer man doors and windows. Great Location, across from Tim Hortons and Ford Dealership. Utilize the considerable 1.2 acre's for future expansion opportunities. Minutes from hwy 402. (id:59646)
285 Appin Road
Southwest Middlesex (Glencoe), Ontario
Plant your roots with room to grow!! Spacious 3 bedroom home on a generous 0.9 acre lot - perfect for those looking for more green space. The main floor features an open-concept kitchen and dining area, expansive living room, three bedrooms and a luxurious 5 pc bathroom. The lower level boasts a cozy living room with bright on-ground windows and stunning natural gas fireplace feature wall. A large flex space and potential 4th bedroom (just needs mud and paint) offer versatile options for growing families or those who work from home. Outdoor enthusiasts will appreciate the meticulously maintained yard, complete with raised garden beds that burst with berries, veggies and assorted fruit trees. An above-ground pool with gated raised deck provides a perfect summer retreat - watch the world go round enjoying full view of the expansive backyard. Great home for those looking for a more rural lifestyle, while benefiting from amenities such as natural gas and municipal water. Glencoe is home to local elementary and high schools, grocery and hardware stores, Timmy's, plus outdoor pool, public library and arena. R1 Zoning. Most recent updates include; new roof and attic insulation (2023), Large Garden Shed (2022), Garage Door (2022). **** EXTRAS **** Large Garden Shed (id:59646)
Lot Sixteen Road
West Lincoln, Ontario
Perfect 7.5 acre parcel for a country estate. They’re not making any more land & opportunities to build in a beautiful rural location are only getting harder to find! This clean slate of land is located only 5 min to the growing town of Smithville & all its’ amenities. Relaxing 15min commute to QEW/StKitts/Hamilton. Natural gas & hydro available. Please don’t walk the property and respect farmer’s crop. (id:59646)
46 Hugill Way
Waterdown, Ontario
Welcome home to this rare gem, boasting a double car garage and four-car driveway! Greeted with an abundance of light, you will find an open concept kitchen with an expansive island, perfect for food prep, storage and casual dining! Featuring S/S appliances, pantry, powder room, & direct garage access . On the upper level you will find a spacious primary bedroom with a walk-in closet and four-piece bathroom. There are also two more generous sized bedrooms, another four-piece bath, and a large laundry room with a spacious closet. The finished basement offers additional living space where you can relax or exercise. This home boasts plenty of storage space throughout. Relax or entertain on the sun-filled balcony! Located in the family-friendly neighbourhood of Waterdown, with parks and trails nearby. Commuter's dream: easy access to highways, Go transit, shopping, dining, daycare, and more! (id:59646)
1163 Concession 7 Road
Townsend, Ontario
Hobby farm of 10 acres. Brick bungalow home with finished basement offers main floor laundry, bright large kitchen, three bedrooms and large finished rec room downstairs. Central air. Bay window in LR. Large side deck off kitchen. Approx 3 acres Fenced separately to keep pets in. Circular driveway with farm gate. Fenced areas for livestock. Several storage sheds. Hayfield beside and behind are part of this property. Separate steel 30 x 40' outbuilding with 15' tall ceilings. Back storage addition. Fully insulated , heated by woodstove. Upper loft area used as kitchen, living space. Main floor has a bedroom and a 3pc bath. Generac 22kw Propane Generator hard wired to automatically start if power is lost. Propane tank is owned. All appliances in kitchen of house are included. Open land across the road. Great sunset watching. Perfect sized for family wanting a country lifestyle. Current owners been here for 15 years. Close to Waterford for shopping. 25 min south of Brantford and the #403. A simple rural lifestyle awaits. (id:59646)
741 King Street W Unit# 701
Kitchener, Ontario
Introducing 701-741 King St. E., Kitchener. This 2 bed, 1 bath condo with heated bathroom floors, custom closets & large terrace is the epitome of contemporary living. Located in the Bright Building, you'll enjoy exclusive access to fantastic amenities including a fitness center, sauna, lounge, party room, and a rooftop deck. In the heart of downtown Kitchener, this prime location puts you just steps away from trendy restaurants, charming cafes, boutique shops, and lively entertainment venues. With easy access to public transportation and major highways, your daily commute will be effortless. Don't miss your chance to make 701 your new home and experience the heights of urban living. (id:59646)
100 Burloak Drive Unit# 2403
Burlington, Ontario
Hearthstone by the Lake is a private seniors community that stands out from the rest and is just steps from the lake, located at the border of Burlington and Oakville. The moment you walk in the front doors and are greeted by the concierge, you know you've entered somewhere special. There is a monthly membership fee in addition to your standard condo fees, but it covers many of the community specific offerings such as onsite health and wellness care, access to lunch and dinner through the Hearthstone Club, 24/7 emergency personnel, in suite emergency call system, monthly basic cleaning services. This 1 bedroom, 1 bath unit is just the right size with space for a separate dining area off the functional kitchen with tons of storage and an open pass through. In suite laundry, a spacious 4pce bath and a perfectly sized east facing balcony, to give you private outdoor space if you don't feel up to socializing on the grounds. Being top floor means you have the luxury of no upstairs neighbours, and don't forget you'll have one underground parking spot as well as a locker included. Truly needs to be seen to be appreciated! (id:59646)
360 Pearl Street Unit# 1005
Burlington, Ontario
Discover upscale living in the heart of downtown Burlington at 360 on Pearl, a boutique building offering the ultimate carefree lifestyle. This stunning 1 Bedrm unit (855sqft) features expansive open-concept living spaces, perfect for entertaining. Enjoy breathtaking sunrise and sunset views through massive windows and two walkouts to a large private balcony. The suite boasts high-end finishes, including smooth ceilings, pot lights, granite countertops with a large breakfast bar, and elegant hardwood flooring. The large kitchen is an entertainer's dream with ample cupboards and countertop space, seamlessly connecting to the living and dining areas, which also provide access to spectacular escarpment views. Relax in the luxurious oversized 4-piece bathroom featuring a soaker tub and separate glass shower. The primary bedroom offers a walk-in closet, double closet and hardwood floors making it a perfect retreat. Additional conveniences include in-suite laundry, a storage locker, and an underground parking space. Located just steps from Lake Ontario, waterfront parks, trendy boutiques, restaurants, and cultural landmarks like the Performing Arts Centre and Spencer Smith Park, this smoke/vape-free building offers all the amenities you desire, with easy access to the GO Station and highways. Your perfect downtown lifestyle awaits! (id:59646)













