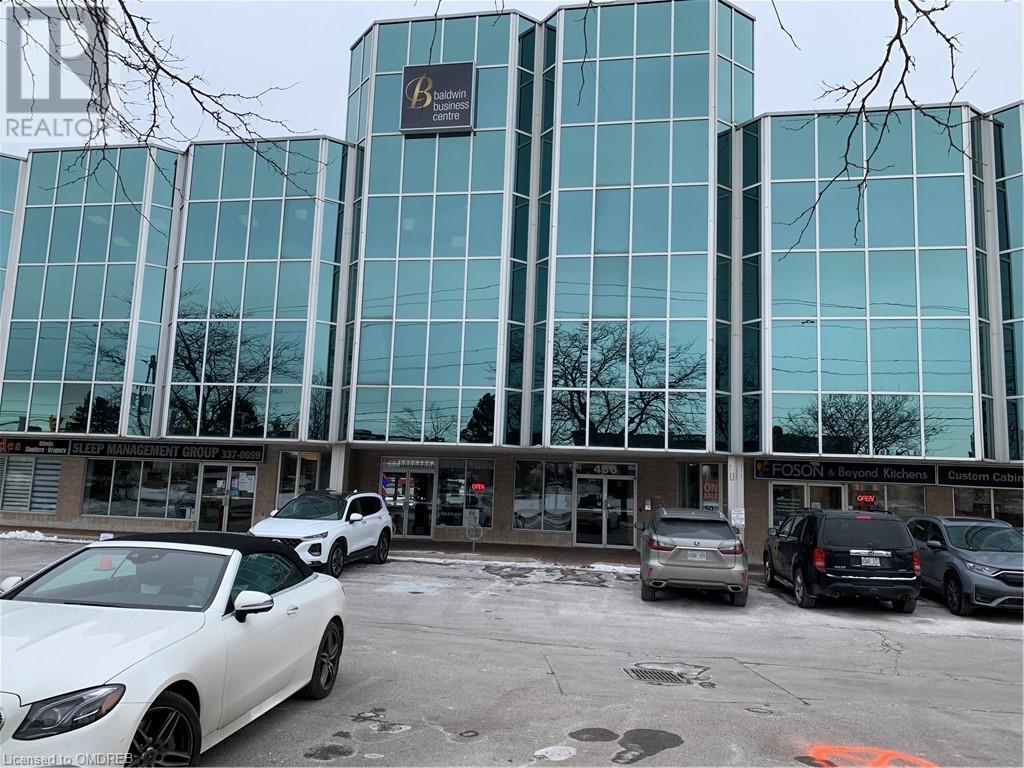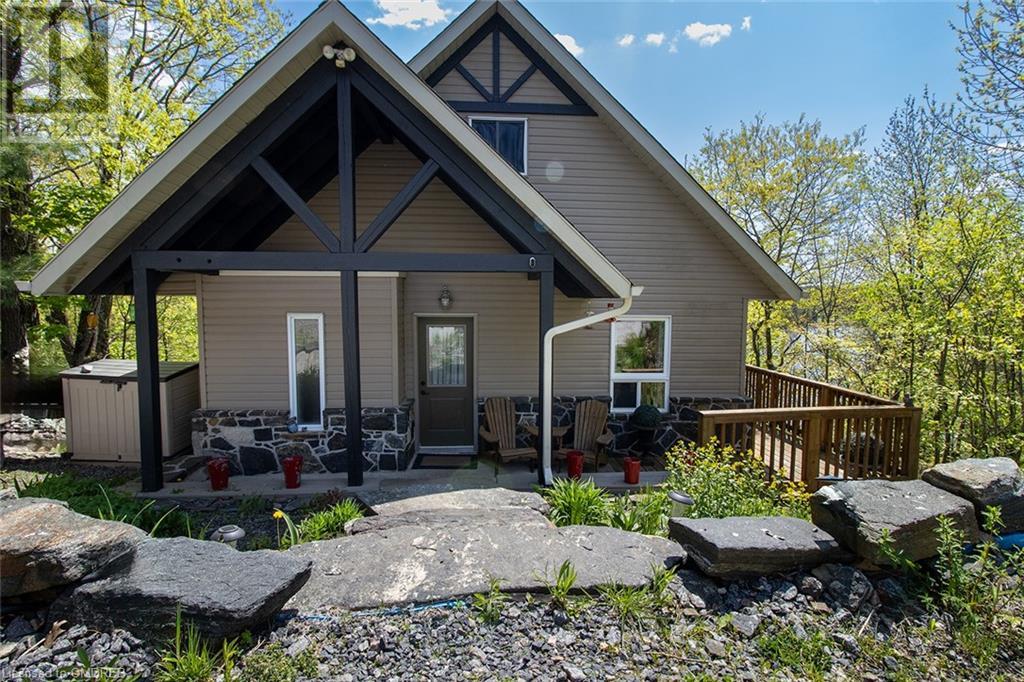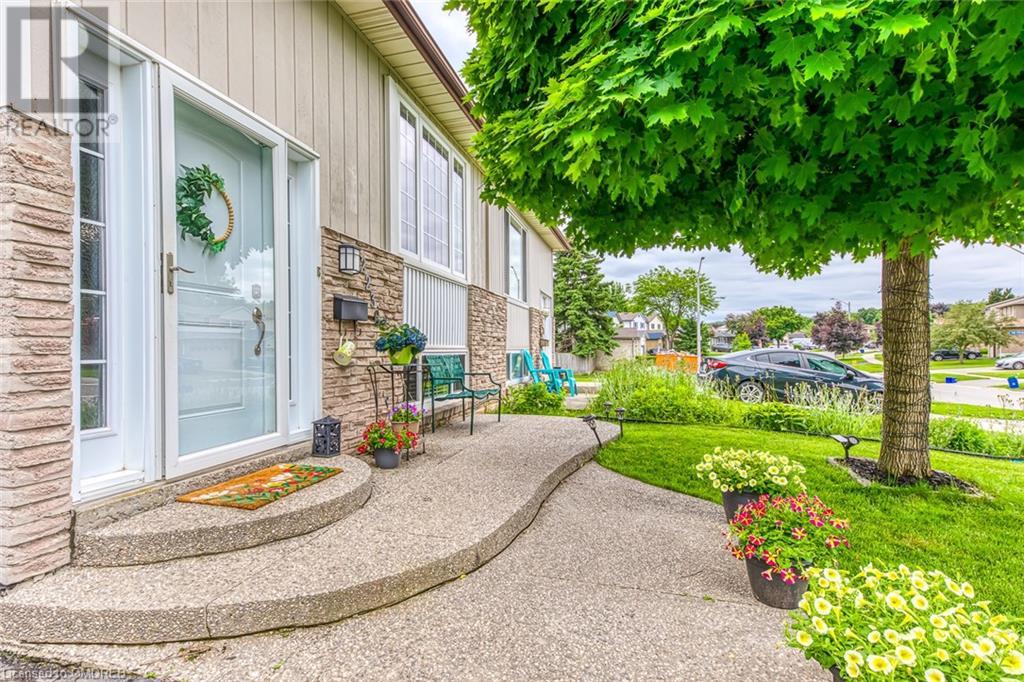22 Breton Park Crescent
London, Ontario
Incredibly maintained bungalow with 3 bedrooms, 2 bathrooms, a finshed basement and a 2 car garage / workshop on a deep 171 ft lot that backs onto a park! Featuring a gorgeous updated large kitchen with subway tile backsplash along with plenty of cubboard and counter space, perfect for any home chef. The sun-soaked living room features a massive window that floods the space with natural light, while the primary bedroom has plenty of room for a king-size bed. The lower level adds extra finished living space, ideal for entertaining or family gatherings. Out back, you'll find a low-maintenance concrete patio spanning the width of the home, mature trees, and a beautifully landscaped yard with a gate to the park your own private oasis. This move in ready home won't be on the market for long. Book a private showing before it's sold! (id:59646)
1004 - 363 Colborne Street
London, Ontario
Welcome to 363 Colborne Street Unit #1004, a bright and spacious 2-bedroom, 2-bathroom condo that offers modern living at its finest. Step into a beautifully upgraded, move-in ready unit where every detail has been meticulously cared for. Enjoy the seamless flow between the living room, dining area, and kitchen, bathed in natural light from the open balcony. Perfect for entertaining or relaxing, this open-concept layout maximizes both space and comfort. Recent upgrades include sleek pot lights, smooth ceilings, new closet doors in the ensuite, custom blinds, and a brand-new washer and dryer. Freshly painted and featuring new flooring installed in 2022, this condo also boasts a brand-new window installed in March 2024, ensuring peace of mind for years to come. The luxurious bathrooms are sure to impress, while the in-suite laundry room and additional storage add convenience. Step outside, and you'll find everything you need just a short walk away from Victoria Park and Budweiser Gardens to Covent Garden Market and a variety of shops and restaurants. Beyond the unit itself, enjoy a wealth of building amenities, including indoor and outdoor pools, an exercise room, and a sauna. Whether you're looking for a vibrant downtown lifestyle or a peaceful retreat, this condo has it all. Vacant and ready for its new owners, this is your opportunity to own a piece of downtown London. Don't miss out on this exceptional property! (id:59646)
80 - 141 Condor Court
London, Ontario
Offers anytime. Good value in this spacious 3 bedroom condo with finished recroom and large carport. The rear fenced yard is private and is close to green space.The principal rooms are well appointed and the condo corporation is well regulated. Property shows easily and is ready for your finishing touches to make it yours. Close to 401 with access to amenities and schools. This townhouse is perfect for a couple or family. (id:59646)
70 - 1595 Capri Crescent
London, Ontario
Terrific opportunity for investors and first-time buyers. Pre-construction - book now for 2025 MOVE-IN DATES! Royal Parks Urban Townhomes by Foxwood Homes. This spacious townhome offers three levels of finished living space with over 1800sqft+ including 3-bedrooms, 2 full and 2 half baths, plus a main floor den/office. Stylish and modern finishes throughout including a spacious kitchen with quartz countertops and large island. Located in Gates of Hyde Park, Northwest London's popular new home community which is steps from shopping, new schools and parks. Incredible value. Desirable location. Welcome Home! (id:59646)
551 Darby Road
Welland, Ontario
This property is a retreat for those who seek the ultimate in comfort and luxury, combining rural charm with an upscale lifestyle set on 12+ acres of land. Luxury living in this exquisite estate with a stunning open-concept brick bungalow accented by vaulted ceilings, large windows and elegant hardwood and tile flooring. A gourmet kitchen with granite countertops, stainless steel appliances, pantry, and a center island is perfect for entertaining and daily meals.The expansive living room with a gas fireplace offers a walk-out to the patio for seamless indoor-outdoor living. The elegant formal dining room allows you to host large family gatherings with ease. The bright eat-in area offers natural light & views of the outdoor oasis. The principal bedroom provides a designer walk-in closet and private walk-out to the hot tub for relaxing moments. The 5-piece ensuite allows you to enjoy a spa-like experience every day. A 26' x 20' finished loft offers a private entrance, balcony & 2-pc bath - perfect for a guest suite, office, or gym. The finished basement adds to the living space with a recreation, office, storage and more guest rooms. Step outside to a backyard designed to truly provide an outdoor oasis with a covered hot tub & deck, outdoor kitchen, a magnificent in-ground heated saltwater pool, a 40'x27' pool house equipped with a wet bar and 2-pc bath ideal for entertaining. This fenced spa let's you relax with non-slip stamped concrete decking, patio and artificial grass for low-maintenance. A 30'x26' heated & insulated 2 car garage, plus a 60'x40' heated & insulated shop w/ 4 oversized overhead doors, 11' ceilings & concrete flrs, offers potential for various uses and perfect for storing vehicles and equipment. Many recent updates and upgrades. The paved road offers the convenience of being minutes away from golf courses, Niagara Falls, Niagara-on-the-Lake, and wine country, with quick access to local shopping & the US border. (id:59646)
9405 Five Sideroad
Erin, Ontario
Welcome to your own little piece of heaven! This lovingly updated home is situated on a gorgeous 6.57-acre lot with all the peace and privacy you could ever hope for. As an added bonus the property also qualifies for a conservation tax credit! All this and just a short drive to downtown Erin, Acton and Georgetown for all your needs. Originally the Peacock School House now a beautifully restored 4-bedroom 3-bathoorm home with all of today’s conveniences! A stone walk & flagstone porch welcome you into this one-of-a-kind home where the charm of yester year compliments the modern-day finishes. The main level offers a spacious sun-filled open concept layout with loads of original charm. The nicely updated kitchen/dining room offers all the bells and whistles and is sure please the chef in the house. The adjoining living room enjoys panoramic views, skylights, 2 walkouts and a cozy wood burning stove. A family room featuring an eye-catching vaulted ceiling with exposed beams, skylight, spiral staircase and fireplace set on a stylish barn board feature wall adds to the enjoyment. The powder room completes the level. The upper level offers 4 good-sized bedrooms, the primary with his & her closets & 3-piece ensuite. A finished lower level extends the living space with rec room, laundry and storage/utility space. Three driveways with parking for 12 vehicles is perfect for the small business owner/contractor with extra vehicles and the possibility for a 2nd dwelling and berm (subject to approval), an extra deep 2-car detached garage, lean-to for added storage and a barn/outbuilding all add to this spectacular offering. (id:59646)
142 Foamflower Place Unit# 16
Waterloo, Ontario
Discover your new home in this stunning, brand new corner lot 2-bedroom, 2-bathroom townhouse located in a prime Waterloo neighborhood. Perfectly designed for comfort and style, this townhouse offers modern living space. Key Features: Spacious Bedrooms: Two generously sized bedrooms with ample natural light. Modern Bathrooms: Two beautifully appointed bathrooms with sleek fixtures. Gourmet Kitchen: Fully equipped kitchen with stainless steel appliances and granite countertops. Private Parking: Includes one dedicated parking space for your convenience. Rogers Internet is included. Situated in a sought-after neighborhood with easy access to shopping centres like Costco, Candian Tire, Shoppers Drug Mart, entertainment center like Landmark Cinema and Medical center. Close proximity to Vistahill public school, Laurel heights secondary school, Wilfred Laurier Univeristy and University of Waterloo makes this location ideal for families and professionals alike. Don’t miss the opportunity to make this beautiful townhouse your new home! (id:59646)
36 Ottawa Street
South River, Ontario
Welcome to 36 Ottawa Ave, South River, Ontario. This meticulously refinished bungalow overlooking Forest Lake has it ALL. Incredible craftmanship inside the home & bunkhouse from top to bottom. It is turn-key ready awaiting your finishing touches to call your home. The opportunities here are endless. Call your realtor for more information today. (id:59646)
466 Speers Road Unit# 217
Oakville, Ontario
1250 sq. ft. Office with 5 offices and a kitchenette, Elevator, Oakville Transit on Speers, Gross Lease, All Utilities, Property Tax are Included in The Lease Rate. August 1 occupancy, easy access to Q.E, 403 & 407 via Dorval Drive or Third Line (id:59646)
10b Pinewood Road
Mcdougall, Ontario
Welcome to your dream waterfront retreat on Long Lake! This stunning custom-built, 3 bedroom, 2 bathroom four-season home is fully furnished and accessorized ready for immediate enjoyment. With tasteful decor throughout, this property offers an ideal blend of luxury and comfort. The main level features an open-concept kitchen and dining area, perfect for family meals and entertaining. The cozy living room boasts a wood-burning fireplace and opens onto an expansive screened balcony with breathtaking lake views, ideal for relaxation and gatherings. This level also includes a comfortable bedroom and a full 4-piece bathroom. Upstairs, the master bedroom offers a private screened balcony, perfect for enjoying a hammock or quiet moments. There is also a spacious third bedroom and another full 4-piece bathroom on this floor. The lower level offers an enormous family room with plenty of seating, a propane fireplace, and a wall-mounted TV for entertainment. This level also features a walk-out to the refreshed landscape that leads down to the dock, where you can sit in Muskoka chairs or take a deep dive into the lake. Located just minutes from Parry Sound, you'll have convenient access to shopping, dining, and sightseeing. 2.5 hours north of Toronto. Don't miss out on this unique opportunity to own a piece of paradise on Long Lake! The price includes all furniture, accessories, and contents, except for specified exclusions. Recent upgrades, including remodeled basement, waterproofing(2023), water filtration UV light system(2018), flooding dock(2017), generator (2016), propane gas fireplace(2016), wooden fireplace cleaning(2018), septic cleaning (2022), double bottom oil tank owned - inspection valid till 2026, heated water line & septic line. (id:59646)
2230 Manchester Drive
Burlington, Ontario
2230 Manchester Drive is situated in Brant Hills, one of Burlington's best family-oriented neighborhoods. This semi-detached raised bungalow offers you 4 bedrooms and 2 full bathrooms, 3 of the bedrooms are located on the main floor while the lower level of this home features a finished basement that is highlighted as the in-law suite, complete with its own kitchen, bedroom, and full bathroom plus a private and comfortable living area. Additionally, there is a huge storage room that doubles as a workshop. On the main floor the open dining room flows seamlessly into the living room, illuminated by a large front window that floods the space with natural light. The kitchen is designed for functionality and storage, featuring a bar top perfect for casual dining. A side door off the kitchen leads to a deck, ideal for BBQs and entertaining. The fully fenced backyard provides a safe and spacious area for kids and pets to play. The property is within walking distance to public schools, Brant Hills Community Centre, the library, and local parks. Don't miss the opportunity to make this wonderful home your own! (id:59646)
460 Gordon Krantz Avenue Unit# 216
Milton, Ontario
Discover luxury living in this stunning, brand-new condominium where size truly matters! Boasting one of the largest floor plans in the building, this immaculate residence has been meticulously upgraded with the finest finishes to create a living space that exudes sophistication and comfort. Welcome to Soleil Condos, a prestigious development by Mattamy Homes, ideally situated at the intersection of Louis St. Laurent Ave and Tremaine Rd in Milton. This exclusive 886 Sqft Meteor Corner model offers a spacious open concept layout, featuring 2 bedrooms and 2 full bathrooms. Every inch of this residence has been thoughtfully designed and upgraded, ensuring a seamless blend of style and functionality. Motorized blinds throughout the entire unit, complemented by a modern kitchen island and pristine QuartzAlpine Mist countertops. The kitchen has top-of-the-line appliances, full-height cabinets, and an exquisite backsplash. The attention to detail extends to the laundry room with upgraded appliances, while the entire unit boasts elegant floor tiles and closet organizers for optimal organization. Step into a world of luxury with beveled mirrored closet doors, carefully selected lighting, and upgraded finishes in all bathrooms. The Soleil Condos not only provide a lavish living space but also offer a host of amenities, including a rooftop garden, a well-equipped gym, and a 24-hour concierge service for added convenience. Situated in a prime location, residents of Soleil Condos enjoy proximity to the GO station, hospitals, reputable schools, scenic trails, shops, restaurants, major highways, and the upcoming Laurier University. Embrace the lifestyle you deserve in this exceptional condominium that redefines modern elegance and convenience. (id:59646)













