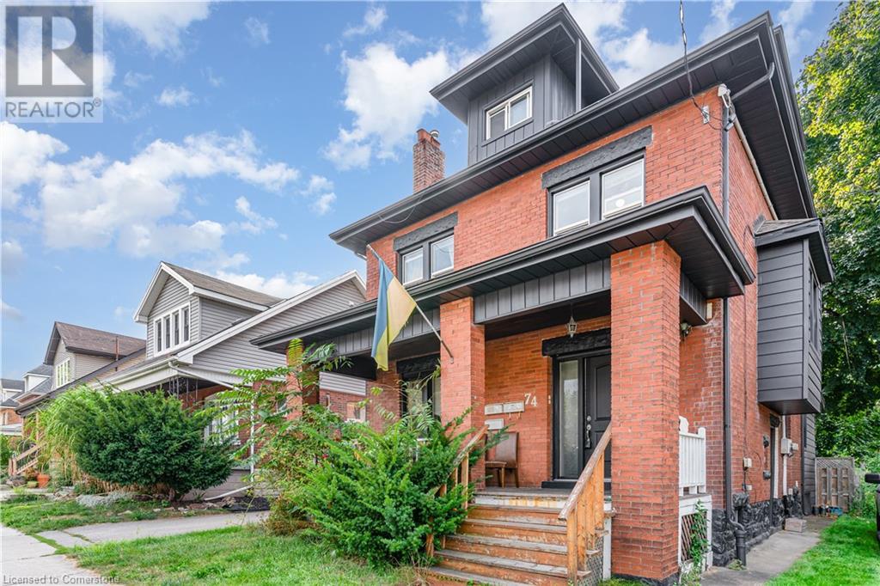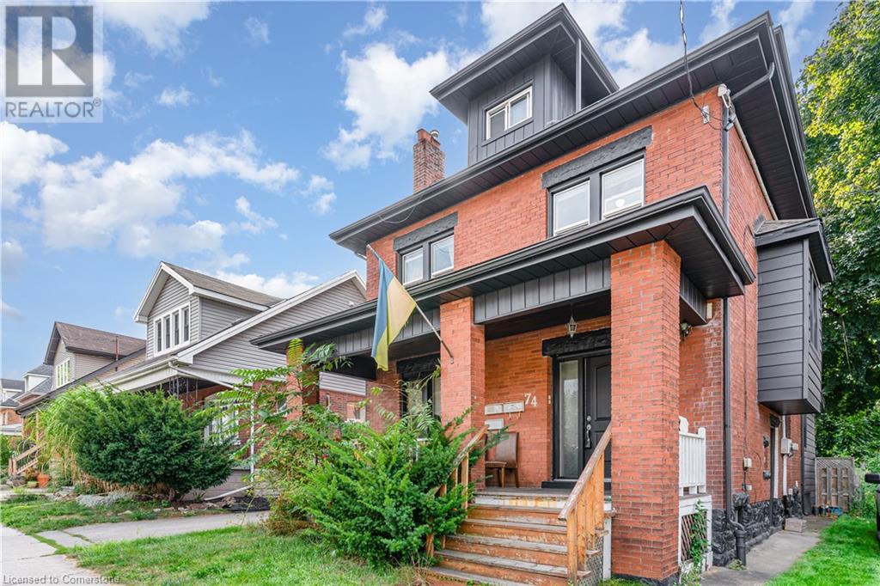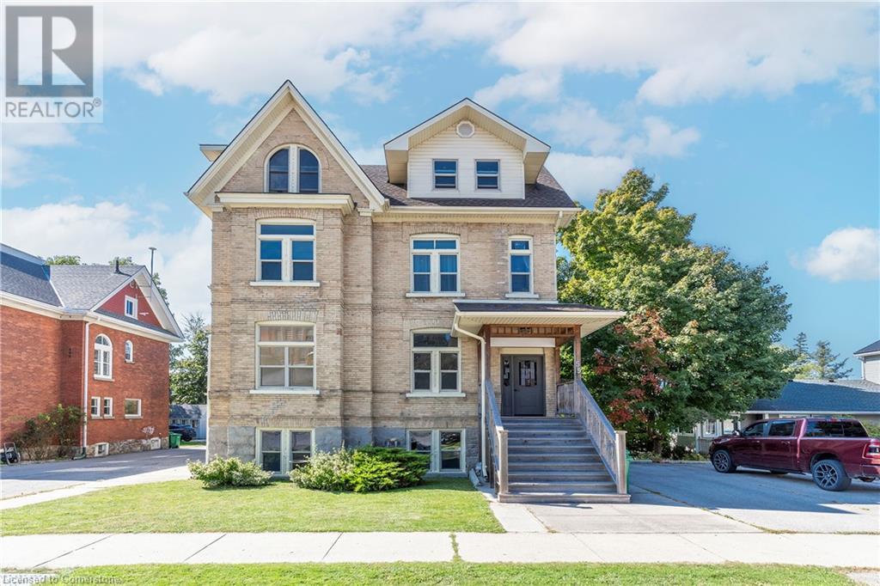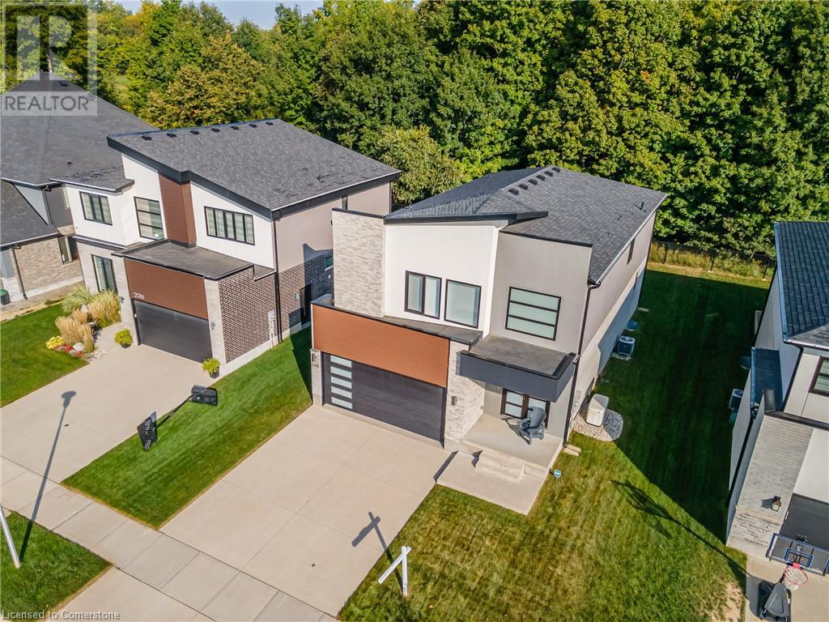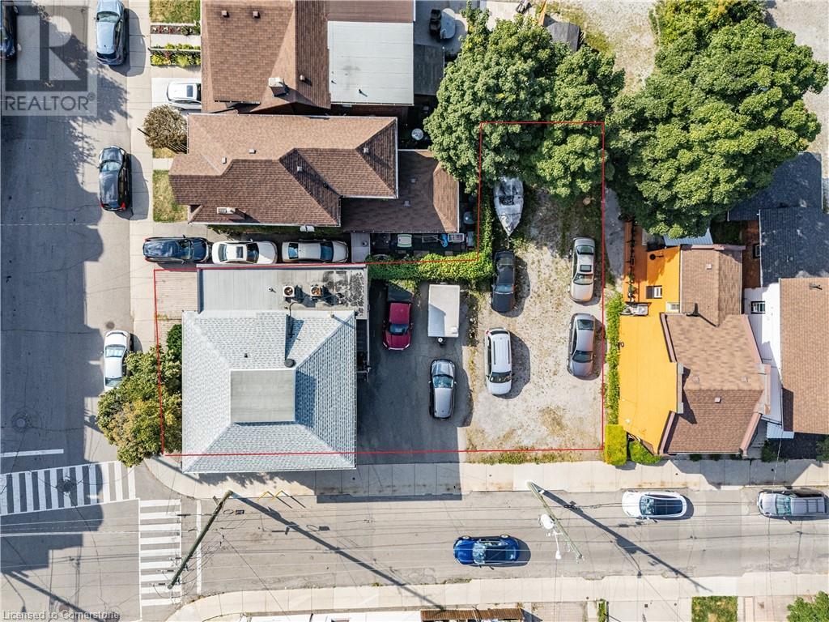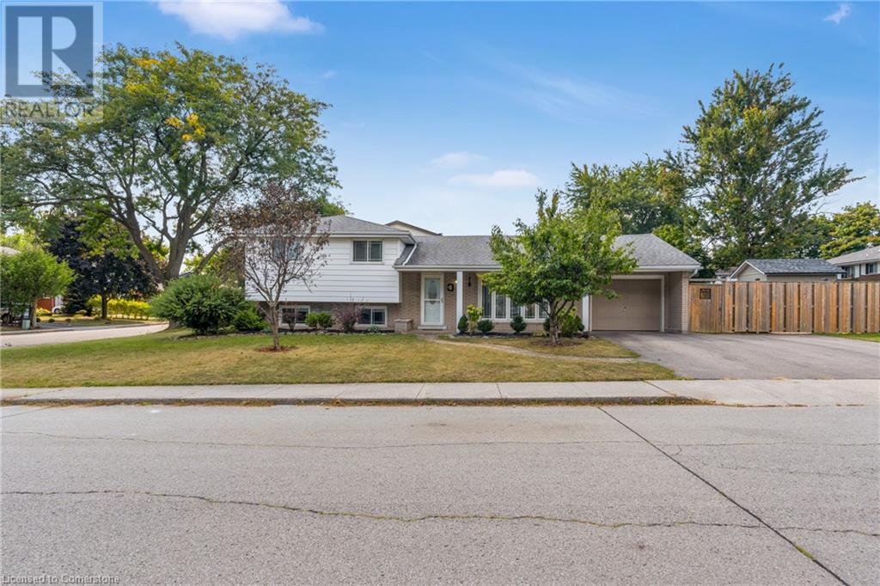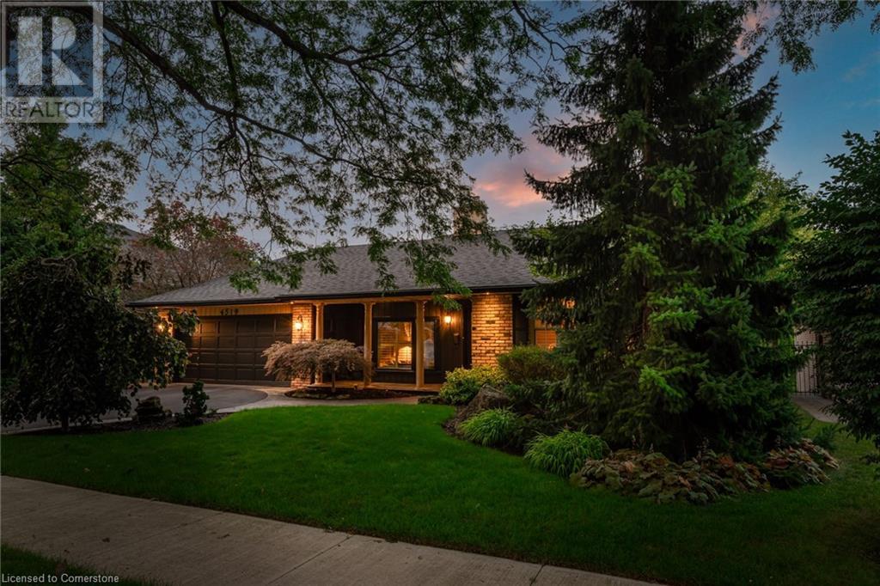4486 Wellington Road 32 Road
Cambridge, Ontario
Welcome to the most perfect combination of rural luxury executive living and investment value. This huge bungalow offers almost 5,000 square feet of living space across both levels, and sits on two acres that just scream opportunity. With over 400 ft of lot frontage, there's more than enough room for your stunning executive home, the large detached quonset workshop, outdoor recreation, and so much more. The fully renovated interior is an absolute pleasure to enjoy, from the massive custom kitchen with huge island and separate beverage / coffee counter, to the vaulted ceilings and stunning view from the truly 'great' room, you'll quickly realize upon touring that you don't want to settle for any other home in this price range. Check out the nicest view a home office could possibly have. Imagine your furniture in the three main bedrooms, the fourth ground floor guest room, and an additional basement suite larger than most hotel rooms, perfect for family visiting from out of town. The basement itself can be accessed from the side door through a separate mudroom, and you can feel the in-floor heating while you tour the huge Rec room, kitchenette, dining area, an abundance of storage, in addition to two additional washrooms including one with a perfect spot to wash and pamper your furry friends with room to potentially install one of the two included laundry pairs down here in the future if you'd prefer.With a new water system in 2022 and a new septic in 2017, you enjoy peace of mind. You're 4 minutes to the 401, 3 minutes to the edge of urban Cambridge, and 8 minutes to Guelph. You're just a quick bike ride to Puslinch Lake, North America's LARGEST kettle lake, and you'll surely enjoy the serenity of living surrounded by nature every day. This is the perfect place to call home, close to everything you need, with the space and privacy you deserve. (id:59646)
85 Spruce Street Unit# 205
Cambridge, Ontario
Welcome to Spruce Street Lofts, where historic charm meets modern living. This stunning converted textile factory offers a unique loft-style experience, boasting over 900 square feet of beautifully designed living space. Soaring 13-foot ceilings with exposed beams and oversized windows flood the space with natural light, enhancing the loft’s light and bright energy. Industrial concrete floors and exposed brick walls bring character and style to every corner of your new home. What truly sets this unit apart is its unmatched privacy and thoughtful layout. The spacious primary suite includes a private ensuite bathroom, separate from the additional powder room, offering comfort and convenience for both you and your guests. Additional perks include in-suite laundry, a cozy enclosed balcony, visitor parking, and ample street parking. Plus, a covered parking space ensures you stay warmer during those chilly Canadian winters. Nature is right outside your door, with green spaces perfect for relaxing or walking your pets. This is more than just a loft; it’s a lifestyle. Come see for yourself and discover why this unique space feels just like home. (id:59646)
10086 Hedley Drive
Middlesex Centre (Ilderton), Ontario
Take a look at this stunning acreage in Middlesex Centre! Possibilities for use of this magnificent lot are endless. Along with the charming yet updated century home, this property houses a dog kennel (2011) and a 4-acre Evergreen tree farm. Alternatively, the kennel can be easily transformed into a spacious secondary dwelling or garage/workshop. Step onto the lovely stamped concrete front porch of the home, and into the bright living space. The large eat-in kitchen is spacious with tons of storage in the walk-through pantry. The master bedroom is on the main level and has a new walk-in closet and cheater ensuite. The laundry/mud room space is also located on the main level for your convenience. There's Plenty of room for gatherings in this home, with the additional family room with separate mudroom/entrance. Upstairs you'll find 3 good sized bedrooms and 2 piece bath. Although too many to mention, the main upgrades include: Roof(2014), Furnace(2016), AC (2017) Kitchen(2022), Windows - upper (2001), main (2016) basement (2001) (id:59646)
74 Kenilworth Avenue S
Hamilton, Ontario
3-unit home in a fantastic Delta location! Perfect for house-hackers or to add to your investment portfolio. Walking distance to Gage Park, Schools, Ottawa St Shopping District, Restaurants, Coffee Shops, Escarpment Trails, and Transit. Quick drive to the Red Hill Valley Parkway and QEW. Each unit has in-suite laundry, 2 hydro meters and 2 separate water lines. Main floor & Basement share one hydro meter and one water line. The second and third-floor units have separate hydro and water lines. The upper unit features 2 floors of living space, 3 bedrooms + office, an updated kitchen/bath and a dining room. The main level features 2 bedrooms, an updated kitchen/bath and backyard access. The lower level has 2 bedrooms and an updated kitchen/bath and is accessed through a separate side entrance. New boiler 2022, Interior/exterior paint 2022. Long 5-car private drive and double detached brick car garage for extra parking/storage. Book your showing today! (id:59646)
74 Kenilworth Avenue S
Hamilton, Ontario
3-unit home in a fantastic Delta location! Perfect for house-hackers or to add to your investment portfolio. Walking distance to Gage Park, Schools, Ottawa St Shopping District, Restaurants, Coffee Shops, Escarpment Trails, and Transit. Quick drive to the Red Hill Valley Parkway and QEW. Each unit has in-suite laundry, 2 hydro meters and 2 separate water lines. Main floor & Basement share one hydro meter and one water line. The second and third-floor units have separate hydro and water lines. The upper unit features 2 floors of living space, 3 bedrooms + office, an updated kitchen/bath and a dining room. The main level features 2 bedrooms, an updated kitchen/bath and backyard access. The lower level has 2 bedrooms and an updated kitchen/bath and is accessed through a separate side entrance. New boiler 2022, Interior/exterior paint 2022. Long 5-car private drive and double detached brick car garage for extra parking/storage. Book your showing today! (id:59646)
8029 Silver Street
Caistor Centre, Ontario
Dream of living in the country? This 10 Acre property has it all. A large 2160 SF family home, a shop, a horse barn, a pond, and even a hazelnut tree farm! The 4 bedroom home offers hardwood floors, and an updated kitchen with walnut cabinets, quartz counters, a pot filler over the 36in gas range, and includes all of the high end appliances! The oversized dining room and family room share a 2-way fireplace, perfect for large families and entertaining a crowd. Upstairs has 4 spacious bedrooms and a renovated 4-pc bath, plus a laundry room so big it could be converted into an ensuite. Outside you'll find a wide wrap around porch perfect for spotting deer or taking in the warm glow of country sunsets. The 30'x45' shop had new concrete floors poured in 2021 and is protected with epoxy, offers 3 doors, 200 amp hydro & a newer furnace. The horse barn is a 25'x37' steel clad building with 7 stalls & a tack room, and could use a bit of TLC to be ready for horses or any other livestock you have in mind. Outback is a picturesque pond with a large dock, and a wind turbine that aerates the pond to keep it from freezing. The adjacent pump house manages all of the irrigation lines that water the 400 income producing Hazelnut trees on approx 4 acres, and more irrigation lines laid for future expansion. This unique property has so much to offer for living the country life, come and experience it for yourself! RSA (id:59646)
59 North Street
Goderich, Ontario
LOCATION LOCATION LOCATION! Calling ALL INVESTORS this property is located in the heart of Canada’s Prettiest Town. This 6 plex is close to all Goderich amenities including the downtown square and who doesn’t want to live near the beach. The main floor unit could easily be used as office space with many other offices in the area. This property offers exceptional character and has been well maintained with modern renovations and all fire code requirements. Each unit is separately metered and tenants pay all their own utilities with the exception of heat. There are five 1 bedroom units and one 2 bedroom unit. There is plenty of parking with 8 total spots, 4 per side. This home offers a great sized back yard and shed with hydro for bikes and outdoor lawn equipment. This property has a potential income of over $90,000 annually or live in one unit and rent the rest, or run your own business out of your home and still have plenty of units to rent. Enjoy everything this property has to offer with it’s great location, the 1889 character, the meticulous care that has been put in to all the renovations. Looking for history and charm but with fantastic income potential this is the property for you, DO NOT MISS THIS BEAUTY (id:59646)
2208 Red Thorne Avenue
London, Ontario
NO REAR NEIGHBOURS! Elegance and prestige, simplicity and exquisiteness barely describe this 6-year-old beauty in the highly desirable Foxwood Crossing neighbourhood of Lambeth, that backs on to green space full of deer, birds, chipmunks and all kinds of beautiful wildlife. This whole home offers a unique European design from its curb appeal, to the kitchen design to the windows which tilt or fully open. With nearly 2900 sq ft above grade, plus over 1000 finished sq ft below grade, this home is suitable for extended or blended families. Tons of natural light flooding the home, 4 large bedrooms, 3.5 bathrooms, a kitchen fit for any chef with floor to ceiling, modern cabinetry, an extended countertop offering an eat at island, a breakfast area plus a separate dining area, make it perfect to host all your family gatherings. Main floor is also home to a 2-pc bath, laundry room and garden door to the backyard, which backs on to a tranquil and peaceful treed lot. Upstairs are the 3 bedrooms, a full bathroom, plus the primary bedroom with its own ensuite and walk-in closet. There is also space for your home office in the large loft area. The newly finished basement offers a rec room, a 3-piece bath and a rough in kitchen area for future use. You'll also find additional perks such as smart speakers throughout and fully wired HDMI plus a 10w generator for your added piece of mind. Flexible closing date. (id:59646)
21 Clare Avenue
Hamilton, Ontario
Welcome to 21 Clare Ave! This stunning newly built custom home offers a seamless open-concept design and exquisite modern finishes, all just steps from the beach. As you step inside, you’ll be greeted by an abundance of natural light that fills the space. The chef’s kitchen serves as the heart of the home, featuring a spacious quartz Caesarstone waterfall island, built-in double ovens, an induction cooktop, a dishwasher, and a wine fridge. Engineered hardwood flooring flows throughout, complemented by a striking floating backlit staircase that leads to the second level. Perfect for entertaining, the main floor boasts a generous living room and a dining area designed for family gatherings. Upstairs, you’ll find three well-sized bedrooms and two bathrooms, including a stylish 3-piece Jack and Jill bathroom and a full 4-piece bathroom. Ascend to the third level, where the luxurious master suite awaits. This tranquil retreat includes a spacious 4-piece ensuite with a massive walk-in shower and a soothing soaker tub. Enjoy your morning coffee on the private patio, complete with beautiful views of Lake Ontario. The property features a one-car garage and a private driveway with ample parking. Conveniently located near major highways, shopping, and hospitals, this home is perfect for a growing family. Combining modern aesthetics with everyday functionality, 21 Clare Ave offers the ideal backdrop for your next chapter in life. Don’t miss out on this exceptional opportunity! (id:59646)
150 Main Street W Unit# 316
Hamilton, Ontario
Find your perfect urban retreat at 150 Main Street West, a one bedroom and one bathrom condo nestled near a variety of shopping options, exquisite dining experiences and major transit routes. This prime location offers the convenience and excitement of city living just steps from your door. This 740 square foot condo wows with high-end finishes and a rare private terrace, where you can enjoy stunning city views. The open-concept layout and modern design create a sophisticated ambiance that is both stylish and comfortable. Enjoy premium amenities like a spacious party room for your social gatherings, a state-of-the-art fitness center to meet all your workout needs, a rooftop pool with panoramic views, and a concierge service for an unparalleled living experience. Ideal for students, professionals, and city dwellers alike, this condo provides the perfect combination of luxury and convenience, making it a fantastic choice for anyone looking to live in the heart of the city! Don’t be TOO LATE*! *REG TM. RSA. (id:59646)
690 King Street W Unit# 522
Kitchener, Ontario
Welcome to 690 King Street West, your next chapter in the heart of the Downtown Uptown core! Take advantage of one of the largest condo units in all of DTK with 951 square feet of well appointed living space. Enjoy the bright, clean and modern finishes in the open concept kitchen with an island perfect for hosting and cooking, stainless steel appliances and quartz stone countertops. The floor to ceiling windows allow for natural light to shine throughout while giving you a view of the city. The oversized living area is perfect for hosting, relaxing, and can be converted into the perfect work from home space! The master bedroom features a walk in closet, and the bathroom features a beautiful glass shower with porcelain and quartz finishes. No need to compromise on laundry - this unit comes with a full size stackable washer/dryer too! There is also an exclusive use locker and an exclusive use underground parking spot included. This unit location is prime as it is between Waterloo and Kitchener's Downtown where you will find many pubs, restaurants and shopping. Leave your car at home and hop on the new LRT which is right outside your door. The new Google Offices are a few minutes walking distance as are the University of Waterloo School of Pharmacy, McMaster's School of Medicine, Communitech and many other Innovation Tech Offices. Midtown is surrounded by new Condo Buildings but the square footage of this unit is unique and is hard to beat and most likely won't be seen again. Book your private showing today! (id:59646)
8 Thornhill Avenue
Vaughan, Ontario
Exquisite residence by Greenpark in the prestigious Uplands neighborhood, moments from Thornhill Golf Club. Built in 2012, this modern contemporary home features soaring ceilings, marble and hardwood floors, and a refined neutral palette. The glass and silver staircase highlights the gourmet kitchen with a butlers servery and two-way gas fireplace to the family room. The mezzanine level offers a sports lounge with a wet bar. The spacious master retreat includes a luxurious ensuite. The lower level boasts a home spa with an exercise room, sauna, and juice bar leading to a backyard with a world-class deck and lap pool. Situated in one of Thornhills most exclusive communities, this iconic address provides convenient access to top schools, parks, golf courses, and major highways 407, 400, and 404. (id:59646)
3651 Vandorf Side Road
Whitchurch-Stouffville, Ontario
Experience the pinnacle of modern luxury at 3651 Vandorf Side Road, a secluded 10-acre estate featuring a stunning 4,700 square foot home built in 2020. The property is accessed via a winding road, ensuring the ultimate in privacy and tranquility. This three-bedroom masterpiece is designed for both comfort and sophistication, with a spacious layout and top-of-the-line finishes. Unfinished 1100sf above garage with plumbing R/I. The gourmet kitchen, crafted by Florentine Kitchens, is a chefs dream, boasting two islands, a Wolf gas burner, an induction stovetop, two 36-inch Sub-Zero refrigerators, and two dishwashers. The main floor also features a wine cellar with a capacity for 470 bottles, perfect for connoisseurs. The homes striking 24-foot ceiling height in the main living area creates an open, airy feel, while 10-foot ceilings throughout the main floor and upstairs (with some areas featuring 9-foot ceilings) add to the sense of space. The master suite is a luxurious retreat, with a spa-inspired ensuite and a private balcony complete with a hot tub. The estate also features three serene ponds, one with a cabana area perfect for relaxation or entertaining. The 3-car tandem garage can accommodate up to seven vehicles, catering to car enthusiasts. For added security 22KW Generac back up generator to power entire house including garage. (id:59646)
90 Hedge Lawn Drive
Grimsby, Ontario
ESCARPMENT VIEWS & LUXURY LIVING!! MUST-SEE GRIMSBY HOME! Step onto the charming wrap-around front porch and take in the breathtaking escarpment views that will steal your heart! This incredible home offers two distinct yard spaces, each with its own stunning view, creating the perfect outdoor escape. The beautifully manicured lot has underground sprinklers and is filled with mature landscaping, offering lush spaces perfect for relaxing or entertaining. Love the outdoors? Enjoy picturesque escarpment walks down winding roads in this vibrant and active neighbourhood. Inside, this fully finished home is designed with luxury in mind. Soaring 2 storey vaulted ceilings, built-in cabinetry, and a floor-to-ceiling stone fireplace provide warmth and elegance. The custom kitchen is a true showpiece, ideal for both daily living and hosting gatherings. With 4+1 spacious bedrooms and 4 elegant bathrooms, this home ensures your family has all the space and comfort they need. Surrounded by award winning wineries and restaurants, multiple schools, parks and lake front vibes, this is the dream location you’ve been waiting for! QEW access is quick and easy, this extraordinary Grimsby home won’t last long. (id:59646)
454 Mayzel Road
Burlington, Ontario
Attention frst-time home buyers and investors! This charming bungalow, located off New Street and just a short walk from downtown Burlington, offers an exceptional opportunity. The newly upgraded main level features three bedrooms and two full bathrooms, complemented by a modern kitchen with stainless steel appliances and stylish pot lights throughout. The lower level presents income potential with a walk-up basement, separate entrance, and two additional kitchens, providing endless possibilities. Conveniently close to all amenities and only a 15-minute walk to downtown Burlington and Spencer Park, this home is a must-see. Don't miss your chance to own this gem schedule a viewing today! (id:59646)
120 Catharine Street S
Hamilton, Ontario
Attention Builders & Developers. Development Opportunity in Corktown, on Augusta St. *ZONED - E-3 DISTRICT - HIGH DENSITY MULTIPLE DWELLINGS* There is also the opportunity to use or lease the office building while you wait for your approvals. (id:59646)
95 Kenesky Drive Drive
Hamilton, Ontario
Welcome to 95 Kenesky Drive in Waterdown ! This Semi-Detached Home Features 3 Bedrooms, 2.5 Bathrooms in a family Friendly neighbourhood. The Property includes Single Car Garage and front driveway. Open Concept Living/Dining and Kitchen Area filled with Natural Light. The Kitchen includes a functional cabinet layout and Large Centre Island over looking the living room. Stairs lead to the 2nd Floor, where an Oversized Master Bedroom awaits a 4pc Ensuite Featuring a soaker tub and separate shower and a Walk In Closet. Additionally the 2nd Floor also has two more generously sized bedrooms and a family room with a fireplace. Showings will require a minimum of 24 hours notice. SELLER WILL NOT RESPOND TO OFFERS BEFORE SEPT 25TH 2024. ALLOW 72 HOURS IRREVOCABLE. SELLER'S SCHEDULES TO ACCOMPANY ALL OFFERS. BUYERS TO VERIFY SQUARE FOOTAGE, ROOM SIZES,TAXES, RENTAL EQUIPMENT, PARKING AND ANY FEES. (id:59646)
228 Edgar Bonner Avenue
Rockwood, Ontario
Stunning 4 bedrooms, 2+1 baths family home located in desirable Rockwood. Hardwood floors & zebra blinds throughout main & upper levels. The main floor has 9' ceilings. Open concept features a bright Great Room with cozy gas fireplace, an eat-in kitchen & breakfast area with walk-out to rear garden & deck. Gorgeous kitchen comes complete with white cabinets, large centre island/convenient breakfast bar, custom backsplash, smooth ceilings & good quality appliances. Wood stairs leads to upper level featuring 4 good sized bedrooms, 4 pc main bath & 5 pc ensuite bath with separate shower & double sinks. There is also a convenient 2nd floor laundry. Rear garden offers entertainment sized deck with gazebo, BBQ area & backing onto green/open space for total privacy. Good sized unspoiled basement with rough-in bath is waiting for your finishes. Double car garage with additional parking for 2 cars on driveway. This quiet family oriented community offers:- conservation area, walking/cycling trails, playground, schools, shopping & restaurants. (id:59646)
8 Camelot Drive
Hamilton, Ontario
This well-maintained home features a charming and spacious layout suited for comfortable living. Located in the desirable Lawfield neighborhood, the property boasts three sizable bedrooms and two full bathrooms, providing ample space for families or guests. The main bathroom is thoughtfully designed with a double sink, offering convenience and extra counter space. One of the standout features of this home is the walkout access to the backyard from the lower level, perfect for outdoor entertaining or enjoying a quiet evening outdoors. Additional perks include a single car garage for secure parking and extra storage space. This property truly combines functionality and beauty, making it an ideal choice for buyers seeking a welcoming and well-kept home. Don’t miss out on this lovely property in a family oriented neighborhood. (id:59646)
15 Queen Street S Unit# 1411
Hamilton, Ontario
Welcome To Platinum Condos, 24 Story Building Downtown Near Hess Village. Gorgeous 2 Bed, 2 Bath Unit with Soaring 9' Ceilings 846 Sq. Ft. 1 Parking Spot & A Storage Locker. This Amazing Unit Features Open Concept Living and Dining, Stone Top Centre Island in the Kitchen With Stainless Steel Appliances. Open Balcony with Expansive Views of Lake Ontario. Primary Bedroom with Ensuite Incredible Amenities: Rooftop Terrace, Podium Level Retail, Gym, Yoga Deck and Party Room. Close to Transit, Hospitals, Breweries, Restaurants & Cafes (id:59646)
802 King Street W Unit# 5
Hamilton, Ontario
West end co-op apartment move in ready. Quiet and well maintained building. Unit is freshly painted and clean. Inexpensive living in a prime neighbourhood near parks and nature trails. On a public transit route, and just a short walk to many amenities including Westdale Village and McMaster University. A short drive to Highway 403 access. Offers to be conditional on Board approval. (id:59646)
4519 Concord Place
Burlington, Ontario
Charming 3-level backsplit in the SOUGHT-AFTER Shoreacres neighbourhood! This 3+1 bedroom, 2.5 bathroom home has over 2100 sq ft, in-ground pool and impeccably maintained by the original owner! This home marries past & present wonderfully as all the updates that have been done still leave room for so much charm. The main floor features a two-toned kitchen with granite countertops, stainless steel appliances, glass pocket doors & is adjacent to the dining area with hardwood floors and wainscoting. A sunken living room with gorgeous high ceilings & a cozy double-sided gas fireplace adding the perfect ambience to this space, the other side of the fireplace can be enjoyed in the family room which spans the entire back of the home & features a double glass French door walkout to the backyard. This level also features a servery/bar off to the right, with a wine fridge, bar fridge, custom black cabinetry with a rich granite countertop, & stainless steel sink. This level is complete with a powder room with a custom vanity and an office that has the potential to be used as a fourth bedroom. Going up the extra wide wood staircase the second level offers 3 spacious bedrooms, each with updated windows and hardwood floors, 5-piece bathroom with double vanity & pot lights. At the end of the hallway sits the primary bedroom, with a 3-piece ensuite & 3 closets. The basement is partially finished with vinyl flooring in the laundry room with added storage, pot lights and recreation space. The exterior of the home has been wonderfully planned, a Japanese Maple tree, beach tree, pot lights & recently painted siding add to the curb appeal, the backyard features a patterned concrete patio & continues to a pool bordered with exposed aggregate, three lounge areas, surrounded by manicured gardens & has North, East & South exposure for sun all day! All of this property sits in the esteemed Shoreacres neighbourhood, close to Lake Ontario, all amenities & all major highways. (id:59646)
15 Penlake Court Unit# Lower
Hamilton, Ontario
Utilities included in the price, (id:59646)
15 Penlake Court Unit# Upper
Hamilton, Ontario
Utilities included in the price, UPPER LEVEL ONLY. Beautiful Original Well Maintained Bungalow on a Court, with a Beautiful Backyard overlooking a forest. 1 minute away from Westcliffe Mall (id:59646)




