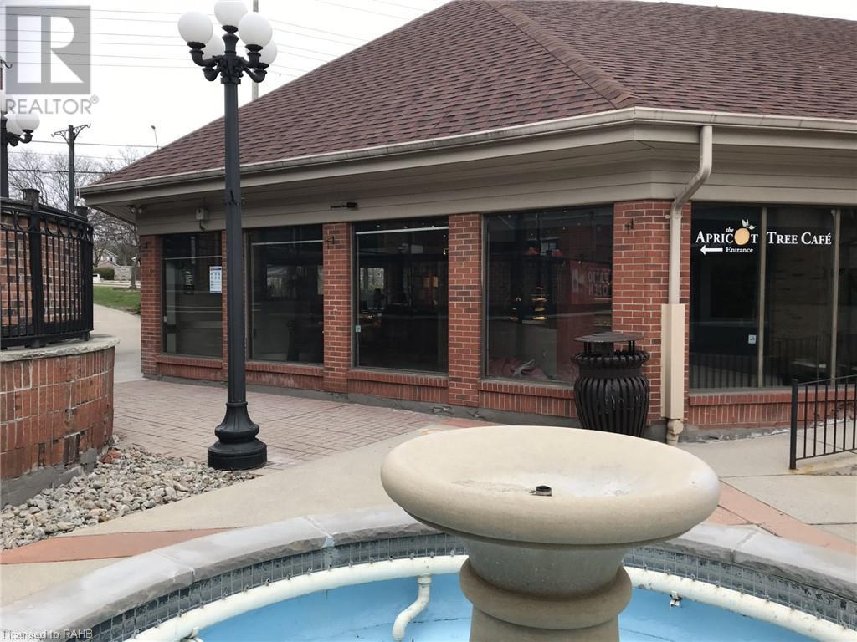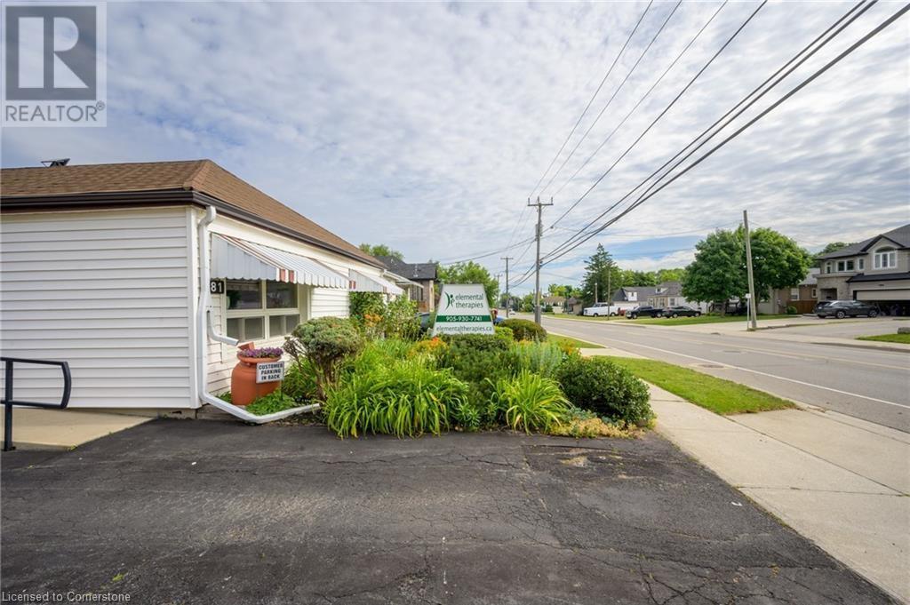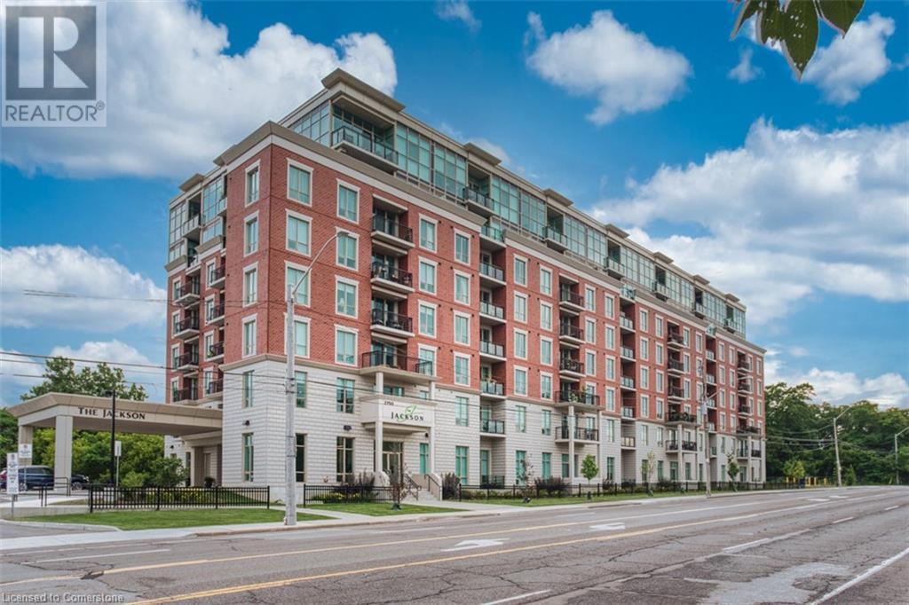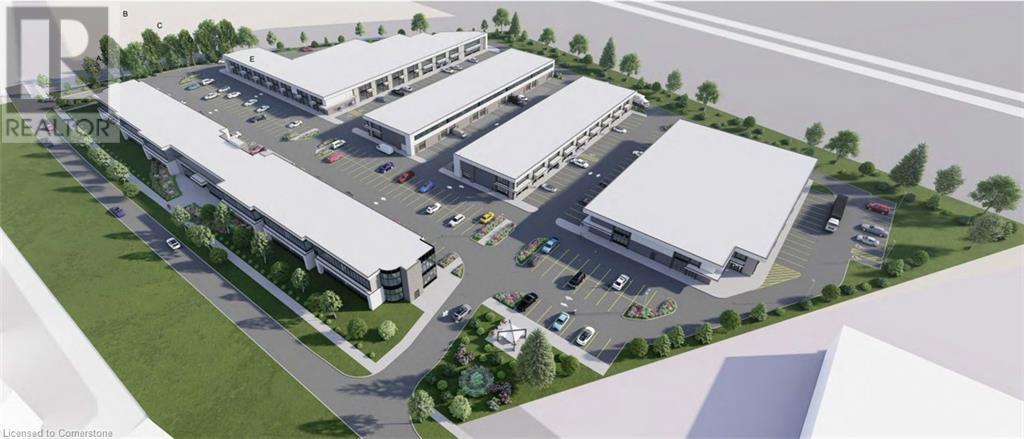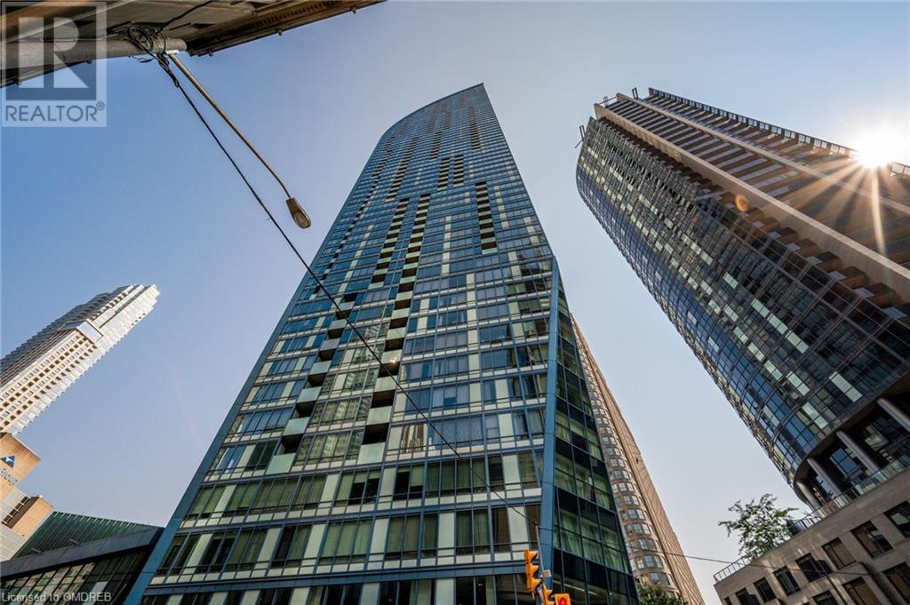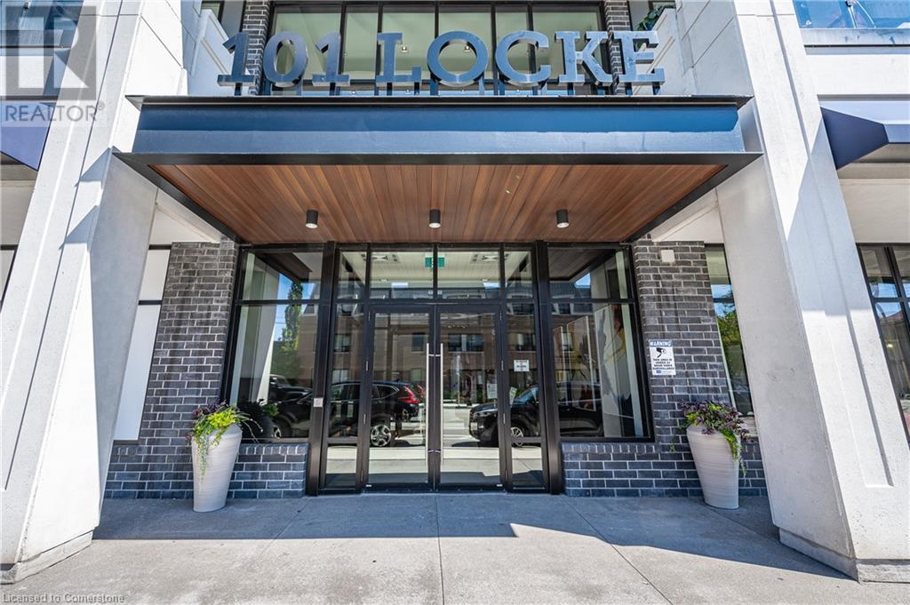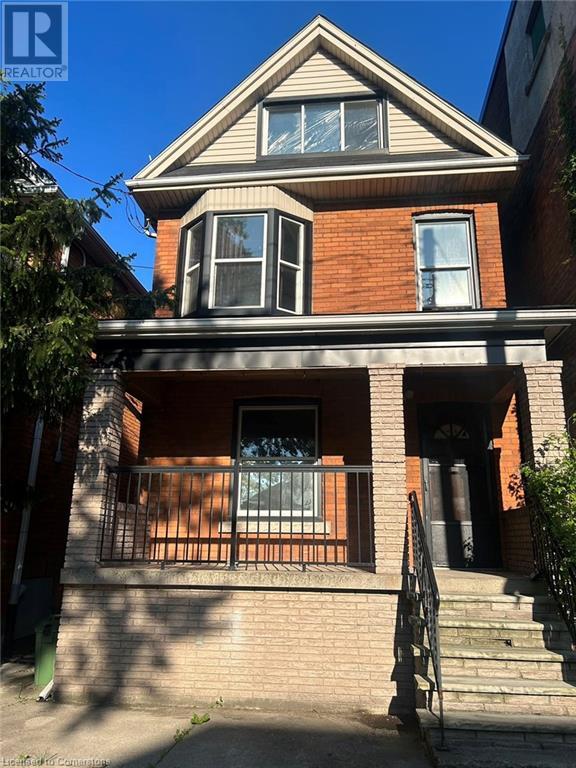1038 Garner Road W Unit# B5
Ancaster, Ontario
LOCATION! LOCATION! LOCATION! FANTASTIC COMMERCIAL UNIT. GREAT EXPOSURE. BRAND NEW BUILDING! UNIT BACKS ONTO GARNER RD. WITH EXCELLENT VISIBILITY. START YOUR NEW BUSINESS HERE! APPROXIMATELY 1260 SQ FT. PLENTY OF OAKING. CLOSE TO HIGHWAY ACCESS. CALL FOR MORE INFO. (id:59646)
1100 South Service Road Unit# 115 B
Stoney Creek, Ontario
Office is located on upper level of unit. Great space on second floor for professional use. Unit features Natural sunlight, kitchenette, and 2 pc washroom. Minimum 1 Year Lease required. (id:59646)
216 Plains Road W Unit# D307
Burlington, Ontario
Lovingly maintained unit at the popular Oakland Green Complex in Aldershot! Convenient location close to the lake, Aldershot Go Station, restaurants, shops and public transit! This large 1 bedroom unit offers treed courtyard views from the south facing balcony and lots of natural light! The kitchen provides loads of tasteful white cabinetry and counter space! Large living room/dining room area with custom wall unit, crown moulding and balcony access with phantom screen door! Primary bedroom with ensuite privilege and a walk-in closet plus additional closet! Large bathroom with double sink vanity and an updated walk-in shower! Insuite laundry! Recent custom blinds! Unit includes a storage locker and 1 underground parking space! Fabulous recreation/party room with library! This is a lovely home offering great value! (id:59646)
1900 Dundas Street W
Mississauga, Ontario
This restaurant is a gem in a field of fast-food establishments that saturate the area. It is ideally located in a large residential area and has been in business for 31 years. This fine-dining establishment has an offering of European menu items that are available for breakfast, lunch and dinner. Everything is made from scratch using fresh, high-quality ingredients. The numerous awards this restaurant has accumulated over the years are a testament to the exceptional dining experience they have created. Although there are other restaurants for sale in Mississauga, it’s a rare opportunity when the number 4 position ON Trip Advisor and number 2 on Restaurant Guru is available. Sherwood Forrest Village Plaza offers 200+ free parking spaces for its 20 prestige businesses, which include a lingerie boutique, a spa, jewelers, and a Steinway Piano showroom. Customers of these businesses have disposable income for fine dining, thus making this a prime investment. (id:59646)
11 Rebecca Street Unit# 403
Hamilton, Ontario
One-bedroom industrial penthouse loft in the heart of Hamilton's historical downtown area. This unique open concept freshly renovated unit has 16ft7inchs ceilings, 10ft7inch windows and exposed ducts! Kitchen (2024), bathroom (2024), AC and air handler (2021), fridge (2024), stove (2024) and stacked washer and dryer (2024). (All appliances come with a transferable protection plan). This loft is steps away from the trendy King William St. and James St. N. restaurants, the Hamilton Farmer's Market, GO Transit (West Harbour and Hunter Stations), parks, grocery stores, the royal botanical gardens, access to the bruce trail, the bay front, central public library and St. Joseph's and The General Hospital. With a walk score of 100, clearly, you're in the heart of it all! Parking is available on the street or in the neighbouring public lots. Monthly and yearly passes available. (id:59646)
3900 Confederation Parkway Unit# 318
Mississauga, Ontario
Newly constructed 1 Bedroom + DEN, luxury M City condo located in the most desirable area in the heart of Mississauga available from July 1st,2024. Huge windows from floor to ceiling along with 12 12-foot high ceilings, stainless steel appliances, 1 parking ($100 monthly) and 1 locker. Lots of natural light, high-quality finishing & touches, featuring an open-concept layout. Steps to Square One center, Celebration Square, Sheridan College, City Hall, library, Gym, Pubs, Restaurants, walk-in-clinic & more. Easy access to major highways. The building offers amenities Gym, Media Lounge, Pool Deck, Steam room, Yoga studio, Splash pad, Kids playground, Party rooms & more. (id:59646)
60 Dufferin Avenue Unit# 9
Brantford, Ontario
Welcome to Fernridge Estates, a small exclusive enclave located in one of Brantford's most beautiful and sought after heritage neighborhoods. This stunning executive townhome delivers plenty of 'Wow' factor! The main floor is a spacious open plan offering endless options for furniture placement with vaulted ceilings, recessed lighting, rich wood flooring, gas fireplace, large kitchen with tons of cabinets and breakfast bar, quartz counters, s/s fridge, stove, washer, dryer (4 Appliances 2023), and functional and stylish butler's pantry/laundry. Upstairs is a luxurious primary suite with an expansive ensuite bath with stand alone tub and large shower along with a huge walk in closet. The lower level offers a spacious family room, the second bedroom, another 4 pc bath, ample storage plus a walk out to your covered private patio area. This home is in absolute move in condition - clean, updated and well maintained with no disappointments here! Tough to find a double garage in most townhomes! Don't wait for someone else to buy it! Book your appointment today! Room sizes approximate and irregular and square footage is not exact. (id:59646)
181 Millen Road
Stoney Creek, Ontario
Elemental Therapies, a turnkey wellness business with 15 years of excellence, serves over 4000 clients with 300+ five-star reviews. The online booking, contact management system, and optimized website attract health-conscious customers from all over the GTA and Niagara Region. This streamlined operation can be managed by one individual, ensuring efficiency without compromising quality. Featuring five well- appointed treatment rooms including a Salt Chamber with IIRIS-35 Salt Generator™, a SOQI Infrared Sauna with CHI™, and the Angel of Water Colon Hydrotherapy Spa™, Elemental Therapies offers five star services. A Naturopath, Massage Therapist, or an unregistered health and wellness entrepreneur could easily make this unencumbered business their own. Please see sale of property listing (id:59646)
2750 King Street E Unit# 802
Hamilton, Ontario
?Welcome to The Jackson! Trendy, spacious PENTHOUSE LEVEL 1 bed + Den unit offering stunning lake views. Features floor to ceiling windows with loads of natural light, open concept floor plan and high ceilings creating a spacious feel. Kitchen with island, quartz counters, breakfast bar and room for dining table Generous sized bedroom with room for a king bed and den with closet that could be used as an office or sitting room. 3-piece bath and in-suite laundry. Loaded with amenities featuring beautiful lobby with Concierge, gym, hot tub, large outdoor patio with BBQ’s & party room. Quick access to the RedHill, Linc and amenities galore. Won’t disappoint! (id:59646)
460 Dundas Street E Unit# 301
Waterdown, Ontario
Brand new end unit! Comes with 1 underground parking space and 1 full size storage locker. Unit has an oversized den that could be utilized as office or second bedroom. Spacious and bright unit with 764 sq ft of living space featuring 9 feet ceilings for a luxurious feel. The suite features stainless steel appliances throughout, open concept living room/kitchen as well as an island for a breakfast bar. Lots of money spent on upgrades including smooth finish ceiling, upgraded flooring, upgraded faucets in kitchen and bathroom, in suite laundry and more. Bedroom features walk in closet and floor to ceiling windows for beautiful natural lighting. Building features exquisite amenities such as geothermal heating and air conditioning, event room, residents’ gym, visitors parking, rooftop patio and lounge, secure fob access and more. Located in sought after Waterdown neighbourhood, easy access to highway but nestled amongst parks and nature, schools and green space. (id:59646)
4301 Palladium Way Unit# C104
Burlington, Ontario
Palladium Prosperity Park - brand new medical & office condos - 2026 occupancy - sizes from 1,000 SF to 20,000 SF - strategically located in Burlington's Walkers/Appleby/407 corridor - close to dozens of shops and amenities. (id:59646)
4301 Palladium Way Unit# C103
Burlington, Ontario
Palladium Prosperity Park - brand new industrial condos - 2026 occupancy - sizes from 1,000 SF to 20,000 SF - strategically located in Burlington's Walkers/Appleby/407 Corridor - close to dozens of shops and amenities. (id:59646)
8 The Esplanade Unit# 2411
Toronto, Ontario
Spectacular! 2 bed 2 full bath, CORNER UNIT in The L Tower, one of the most Iconic building on the Toronto skyline. Floor to ceiling windows allow for amazing south east views of lake Ontario and the downtown core! Nine foot ceilings and hardwood flooring throughout. Gorgeous kitchen with quartz counter tops, large island, built-in Miele stainless steel appliances and designer backsplash. Spacious primary bedroom with 4 pc ensuite, second bedroom and additional 3 pc bath. Fantastic location just steps to transit, Union station, St. Lawrence Market, Financial district, The Esplanade strip and much more. Includes 1 parking spot and 1 locker. (id:59646)
120 Duke Street Unit# 804
Hamilton, Ontario
Welcome to 804-120 Duke St! Located in the prestigious The Durand building, this large 2 bedroom condo offers the rare combination of space and amenities while being in one of the most sought-after and walkable neighbourhoods in Hamilton. Unit 804 features a large foyer with two-piece washroom and plenty of closet space. The open concept living and dining room offers an abundance of natural light, California shutters, an elevated sitting area and enough space for layout flexibility. An updated kitchen provides modern appliances with bonus beverage fridge and an enormous pantry. This condo has two spacious south-facing bedrooms, in-suite laundry and a renovated four-piece bath. With underground parking, including one owned space and visitor spots, a pool, hot tub, sauna, gym, and party room, The Durand really has it all. (id:59646)
86119 Kintail Line
Ashfield-Colborne-Wawanosh, Ontario
Escape to the tranquillity of rural living with this unique property, boasting a host of features that blend functionality with comfort. Set against a backdrop of stunning natural beauty, this residence is the perfect haven for hobbyists and equestrian enthusiasts alike. The main floor plays host to an expansive bedroom granting a peaceful retreat, a large mudroom to keep your outdoor gear organized, and a full bath for utmost convenience. Immerse yourself in the bright atmosphere created by large windows throughout the property, ushering in the beauty of the changing seasons. Features 2 single doors, both fitted with electric openers, the garage has ample space for vehicles and tools, equipped with a 100 amp panel, ideal for tackling projects year-round or storing your equipment. Venture outside to the extensive deck, where breathtaking views set the stage for memorable gatherings or quiet, reflective moments. Worry not about water, as the property includes a brand-new pump in the well, with the water supply recently tested and approved for quality. The 2-storey hobby barn includes 3 horse stalls, a 60 amp panel for all your electrical requirements, crawl space for additional storage, and significant room for hay storage above. Whether you're starting your day with a serene sunrise or winding down to vibrant sunsets, this property offers a lifestyle opportunity that balances the need for privacy with the call of outdoor adventures. Your search for the perfect countryside oasis ends here. New roof on shop and new roof on all lower of house and car garage. (id:59646)
86119 Kintail Line
Ashfield-Colborne-Wawanosh, Ontario
Escape to the tranquillity of rural living with this unique property, boasting a host of features that blend functionality with comfort. Set against a backdrop of stunning natural beauty, this residence is the perfect haven for hobbyists and equestrian enthusiasts alike. The main floor plays host to an expansive bedroom granting a peaceful retreat, a large mudroom to keep your outdoor gear organized, and a full bath for utmost convenience. Immerse yourself in the bright atmosphere created by large windows throughout the property, ushering in the beauty of the changing seasons. Features 2 single doors, both fitted with electric openers, the garage has ample space for vehicles and tools, equipped with a 100 amp panel, ideal for tackling projects year-round or storing your equipment. Venture outside to the extensive deck, where breathtaking views set the stage for memorable gatherings or quiet, reflective moments. Worry not about water, as the property includes a brand-new pump in the well, with the water supply recently tested and approved for quality. The 2-storey hobby barn includes 3 horse stalls, a 60 amp panel for all your electrical requirements, crawl space for additional storage, and significant room for hay storage above. Whether you're starting your day with a serene sunrise or winding down to vibrant sunsets, this property offers a lifestyle opportunity that balances the need for privacy with the call of outdoor adventures. Your search for the perfect countryside oasis ends here. New roof on shop and new roof on all lower of house and car garage. (id:59646)
8301 Mullen Court
Niagara Falls, Ontario
Beautiful family home, raised bungalow located in safe, quiet neighborhood. Oversized, pie-shaped lot with plenty of space and opportunity. Situated at end of established, highly desirable circle/court with no through-traffic (very safe, private and secure). 1800 sqft and another 1066 sqft in the basement of available living space providing delightful warmth and comfort. Large open-concept kitchen/dining/family room with tall, vaulted ceilings, arched windows and generous natural lighting. 3+1 bedrooms with 2+1 baths. Large Master with 4-pcs ensuite and extended walk-in closet. Spacious downstairs rec/living room with tall (9-ft) ceilings and convenient rear walkout. Basement gas fireplace with custom-built, rustic raised hearth seating, ideal for chilly nights. Lush, well-maintained gardens, extensive backyard lawn space and mature tree cover; wonderful privacy for family time and relaxation. Large, elevated back deck beneath roof canopy. Roomy double car garage. Cement driveway (3-car) with extra-wide sidewalks and front porch/entryway. Fully-fenced yard with classic black rod-iron fence and gates, front-facing. Cement-finished, backyard pad with elegant wood pergola and seating area, with cozy patio night lighting. 20 ft-long raised garden bed, ideal for home vegetable growing. Backyard shed as well as ample under-deck storage. House has received new shingles, A/C and water heater in recent years. Minutes from highway access and amenities such as parks, schools, bus-stop, grocery store, pharmacy, Costco, Rona+, pet store, gas, deli, food/restaurants (e.g., Tims, Starbucks, Wendys, bars/fine-dining). Much potential with this property - your family home awaits! (id:59646)
2212 Urwin Crescent
Oakville, Ontario
Welcome To 2212 Urwin Crescent, Nestled In The Prestigious Bronte Village Of Southwest Oakville, Just A Short Walk From The Lake. Immerse Yourself In One Of Oakville's Most Exquisite Backyards, Featuring A Covered Outdoor Living Space Complete With A Fireplace And An Outdoor Bathroom. This Remarkable Residence Boasts Over 3,000 Square Feet Of Executive Living Space, Including Four Plus One Bedrooms And Six Luxurious Bathrooms, Designed For An Open-concept Lifestyle On The Main Floor. The Brand-new Custom Kitchen Offers Seamless Access To The Outdoor Dining Area, Showcasing Stunning Views Of The Pristine Swimming Pool And Meticulously Crafted Landscaping. Indulge In The Rewards Of Your Hard Work Within This Extraordinary Masterpiece, Where Every Detail Reflects Sophistication And Luxury. Experience Unparalleled Living In A Setting That Truly Redefines Opulence. (id:59646)
101 Locke Street S Unit# 415
Hamilton, Ontario
Experience the pinnacle of urban luxury in this stunning condominium located at 415-101 Locke Street S, nestled in the heart of Hamiltons vibrant retail and culinary district. This exquisite 712 sq ft suite offers a peaceful retreat with a 50 sq ft east-facing balcony, perfect for enjoying tranquil mornings with shaded garden views & ultimate privacy. Designed by Spallacci Homes in 2019, this sophisticated residence features 1+1 bedrooms and 1+1 baths, along with in-suite laundry for your convenience. The soaring 9 ft ceilings create a bright and airy ambiance, making this condo a true standout in upscale living. Included with your unit are one (1) underground parking spot (#12) & storage locker (#66).Situated in the coveted Kirkendell neighborhood, this property boasts a remarkable walk score of 97, placing you just steps away from trendy bars, shops, local groceries, and cozy coffee spots along Locke Street. Enjoy an impressive array of rooftop amenities tailored for both relaxation & entertainment. The building features a 24-hour fitness center, a chic bar lounge, a lively entertainment area, complete with a steam room, showers, and a party room with a ping pong table. The breathtaking rooftop terrace is equipped with a gas fireplace and barbecue facilities, & is ideal for hosting gatherings with friends & family. Additional amenities include 24-hour video surveillance, private bike storage, & a dog washing station which enhances your lifestyle experience.Conveniently located near McMaster University, colleges, hospitals, parks, and public transit, with easy access to Highway 403, this condo effortlessly combines luxury living with unparalleled convenience. Start your day with a workout overlooking the city or unwind in the evening with a drink on the rooftopat 415-101 Locke Street. You can enjoy the perfect blend of modern elegance and urban vibrancy.Dont miss the chance to make this exquisite condo your new home & embrace all that Hamilton has to offer! (id:59646)
119 Walker Street
Kitchener, Ontario
Investor's Dream!! Don’t miss out on 119 Walker Street, a fully-rented, turn-key duplex in the sought-after Stanley Park neighbourhood. This well-maintained property features two spacious units: the upper unit offers 3 bedrooms and 1 bathroom, while the lower (basement) unit boasts 2 bedrooms and 1 bathroom. Both units are currently rented, making this an ideal opportunity for instant income. Situated in a prime location, this property is just minutes from top-rated schools, shopping centres, and the Chicopee Ski & Summer Resort. Enjoy nearby parks, recreational facilities, and a variety of other amenities. Commuters will appreciate the easy access to Highway 7/8 and the 401. Opportunities like this don’t come around often—schedule your private tour today before it's gone! (id:59646)
1634 Norfolk County Road 19 W
Vanessa, Ontario
110.71 acre farm in Norfolk County offering approximately 52 workable acres of high producing sandy loam soil most recently in a rye & cabbage rotation by a tenant farmer, and another approx. 52 acres in bush, with the rest in yard space. The 48’ x 32’ poll barn features doors on both ends, hydro and a partial concrete floor. The immaculate bungalow home offers approximately 2,000 sf of finished living space with 2+2 bedrooms, 2 baths, a fully finished basement, double car attached garage and spacious principle rooms with large windows allowing plenty of natural light. Loads of country character and charm inside and out. A lovely pond out back is scenic and provides great summer and wintertime fun. Plenty of space both inside and out for the kids and dogs to run and play. Surrounded by plenty of irreplaceable mature trees that offer privacy and shade. Do not delay, book your private viewing today. (id:59646)
65 Strathcona Avenue S
Hamilton, Ontario
Prime location in the strathcona avenue neighborhood, minutes to local and GO transit, city centre, McMaster University, Locke street, Victoria Park and Highway access. This 2 1/2 story solid house offer you an open concept main floor, separate entrance to basement with income potential. (id:59646)
38 Grassyplain Drive
Hamilton, Ontario
Welcome to a captivating boho-inspired abode that effortlessly blends style, comfort, and nature's embrace. This stunning 3 bdrm, 2.5 bath home, located just on the outskirts of Hamilton (Glancaster), offers the perfect sanctuary for those seeking a tranquil lifestyle but access to city amenities. Step inside and be greeted by an inviting flow, adorned with charming Bohemian accents that create a warm & welcoming atmosphere. A thoughtfully designed kitchen is a haven for culinary enthusiasts, with ample storage, a centre island and a cosy dining area. Whether hosting a gathering or enjoying a quiet meal, this space is tailored to meet your every need. A classic gas fireplace in the living room sets the mood for conversation. This spacious living area is bathed in natural light, courtesy of a large wall of windows from the adjacent 4 season sunroom addition that showcases the privacy of the yard with no rear neighbours. Feeling energetic? Step into the sunroom turned fitness space, throw on some records and get your dance cardio in. A main floor powder room adds convenience. Retreat upstairs to the three well-appointed bedrooms and full bath where serenity awaits. The master suite is relaxation destination to unwind and rejuvenate. The additional bedrooms provide versatility, perfect for a growing family or accommodating guests. The basement has a full bath, and a play room/rec room that’s just waiting to be opened to the walkout beyond the wall. This space holds endless possibilities (an in-law suite or additional backyard living?) Be sure to venture outside to discover a tranquil setting with the backdrop of green fields. Nestled in a peaceful neighbourhood, this home provides the perfect escape from the daily hustle and bustle. Relax and unwind in this coveted neighbourhood, while still enjoying easy access to the vibrant amenities of Hamilton. Schedule a viewing today and let this extraordinary home captivate your heart. (id:59646)




