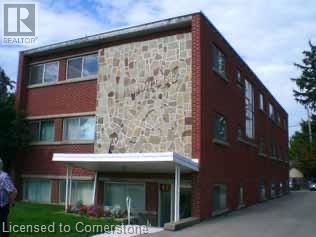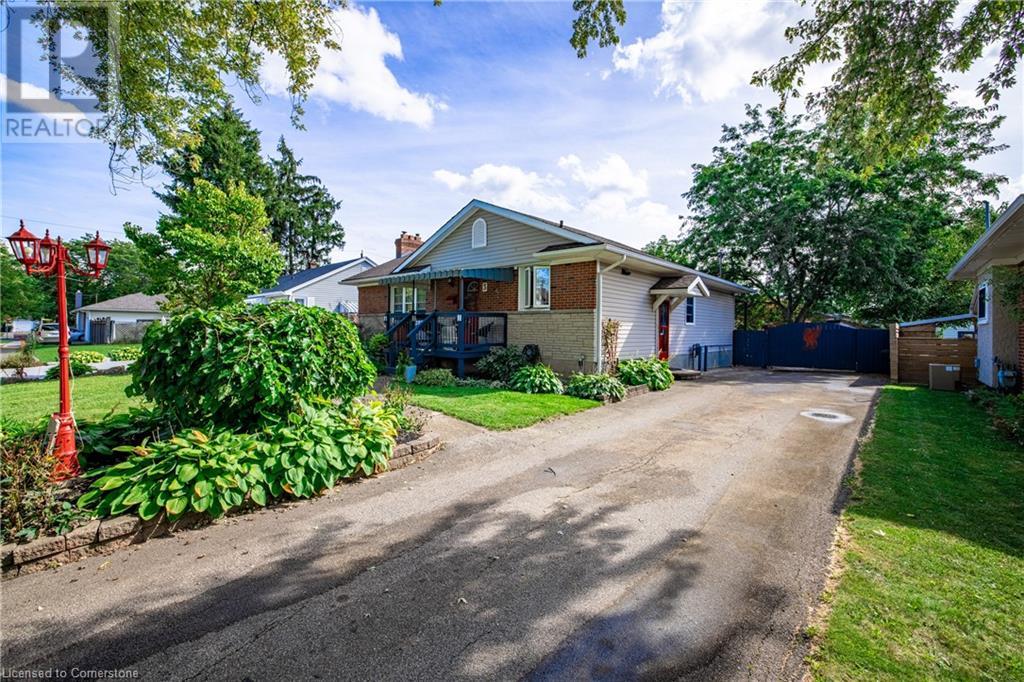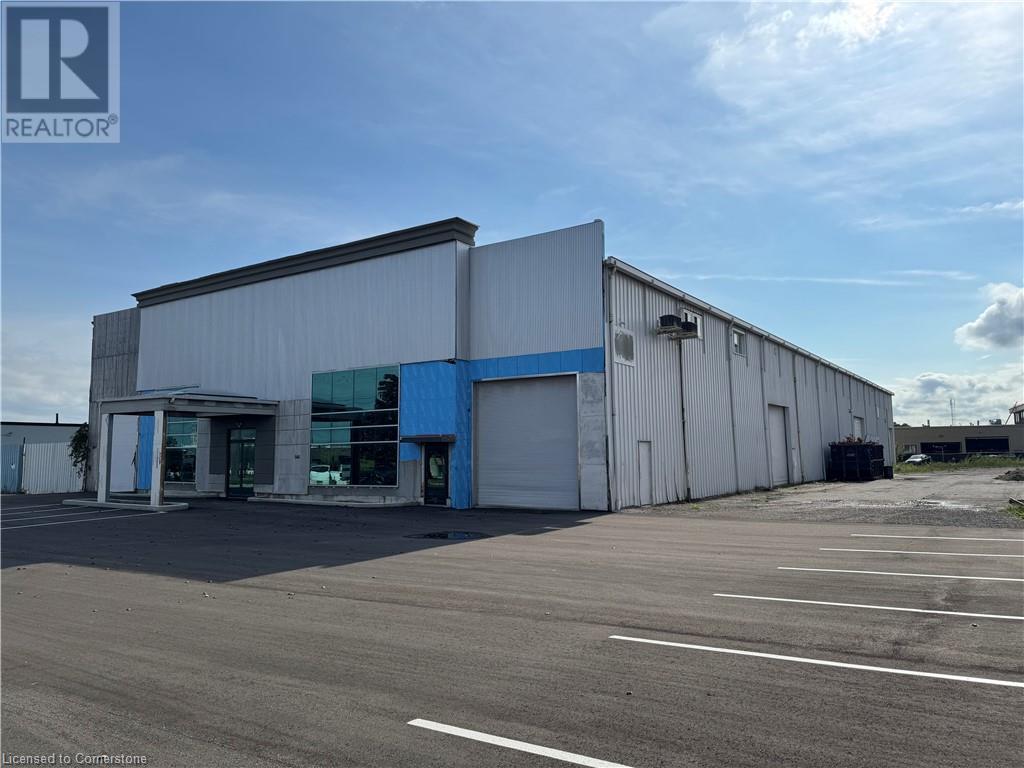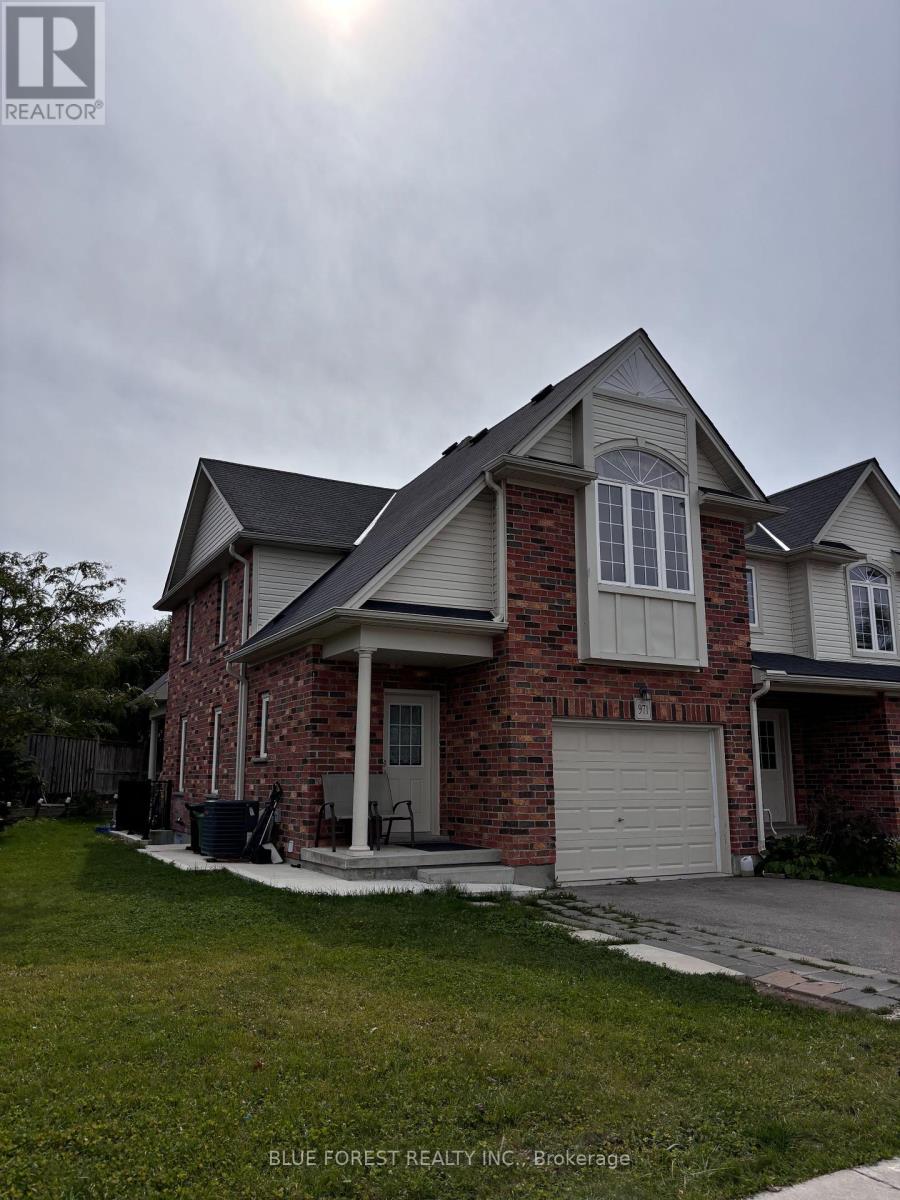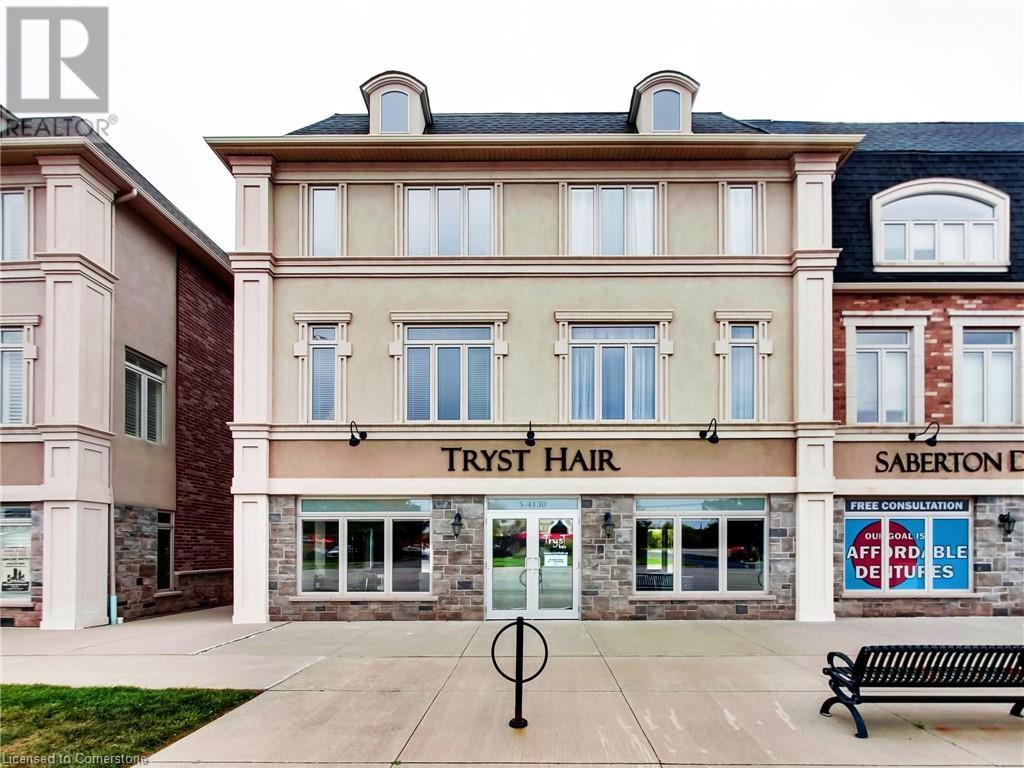42 Hilltop Drive Unit# 5
Cambridge, Ontario
Spacious 2 Bedroom, 1 Bathroom apartment located on the 2nd floor - Heat and Water Included. The apartment has hardwood floors and been freshly painted throughout. Features an eat-in kitchen and a cozy living room. Included is 1 parking spot, which is perfect for those who have a vehicle. The building is conveniently located close to main roads, shopping centers, schools, and parks, making it easy for you to get to where you need to go. Additionally, there is laundry in the basement, which means you don't have to go far to get your laundry done. This apartment is perfect for a small family or anyone who is looking for a comfortable place to call home. Please note - there is no elevator. (id:59646)
1424 Clarke Road
London, Ontario
Saddle up is a cute business set-up. The structure is a converted food truck . Fanshawe park welcomes this business to provide a food service option to the park seasonal and temporary visitors. Quick food items such as Burger's , Hot dogs, Sausage's, Fries, Poutine, Onion rings, cheese sticks, Ice cream. Also have pop and chips. (id:59646)
3 Maplewood Street
Welland, Ontario
Welcome to 3 Maplewood Street in Welland, a charming bungalow nestled in a quiet, mature neighbourhood. This 2+1 bedroom home offers the perfect blend of comfort and functionality. The open-concept layout includes a well-maintained, newer kitchen with side door access, ideal for everyday living. The bright living room features coffered ceilings and a gas fireplace, creating an inviting atmosphere for gatherings. Step through to the expansive 25x12 deck, complete with a gazebo, offering the perfect outdoor retreat. Sitting on a 60x160 lot, the property is a handyman's dream. The heated workshop/garage, equipped with hydro, propane heat available & is perfect for projects. The private, fenced yard features an outdoor kitchen, a soothing water feature, a garden shed, and a hot tub, making it the ideal space for both entertaining and unwinding. The finished basement boasts a spacious family room with a second gas fireplace for added comfort, 3rd bedroom and gym. The gated driveway can fit up to 8 cars, and the roof was replaced approx. 8 years ago. Located close to schools, parks and shopping. Newer main floor windows 2018 (id:59646)
82 Stanley Street
Ayr, Ontario
This mixed-use commercial building located in downtown Ayr offers an excellent investment opportunity. The property comprises three clean commercial units on the main floor, easily accessible to potential customers. Upstairs, there is a two-bedroom residential apartment and an updated one-bedroom apartment, both featuring spectacular views of Watson Pond and their own separate entrances. Additionally, the residential apartments benefit from four designated parking spots. All units are separately metered, enhancing convenience and efficiency. This is a great opportunity for any investor or owner-occupier to capitalize on a profit-generating property with no condominium fees. (id:59646)
73 Timber Trail Road
Elmira, Ontario
This is the home you’ve been waiting for! Timeless, custom-built bungalow (2017) w/ a finished lower level & serene backyard oasis is now available in the highly desirable, family-friendly South Parkwood neighbourhood, Elmira. Offering over 3,300 SF of beautifully finished living space, w/ 2+2 bedrms & 3 full baths, this elegantly stated home is sure to impress. Step inside & be greeted by a welcoming main entry. To the left, you'll find a versatile space that can be used as a bedrm/formal dining rm. Down the hall, the custom kitchen is a chef’s dream, complete w/ a lrg centre island, granite counters w/ live-edge, backsplash, under-cabinet lighting, premium stainless appliances, ample cabinet space, & pantry. The kitchen flows seamlessly into the dining area & overlooks the stunning family rm, which boasts a premium gas fireplace w/ stone surround & rustic mantle. Dual entrances lead to the backyard w/ an oversized composite deck, beautifully landscaped grounds, & perennial gardens, perfect for relaxation/ entertaining. The primary suite offers luxury & comfort, w/ walk-in closet & a spa-like 4-pce ensuite w/ tiled glass shower, granite counters, travertine tile, & a lrg soaker tub. Completing the main level is a laundry/mudrm & a 4-pce main bath. The fully finished lower level adds even more living space w/ a spacious rec rm, 2 additional bedrms, 4-pce bath, & a versatile den/multi-purpose rm. This home is filled w/ upgrades, including hardwood flooring throughout the main, laminate in the basement, tiled bathrms, pot lights, Hunter Douglas California shutters, crown molding, built-in speakers, & more. Beautifully landscaped, w/ spectacular curb appeal, covered front porch, & concrete driveway. Prime location close to shopping, restaurants, rec centers, & schools! Elmira offers a wealth of parks, trails, & culture, just 10 minutes to Waterloo, 20 minutes to Guelph, & w/ quick access to the HWY. Don’t miss the chance to make this stunning property your new home! (id:59646)
1174 Vansickle Road
St. Catharines, Ontario
This unit is incredible! Technically a basement unit however the ceilings and massive windows make it hard to tell. The space has been recently renovated from top to bottom, with all new kitchen cabinets, appliances, washroom and flooring throughout. The space itself is huge with wide open concept layout and two oversized bedrooms, Private laundry and separate entrance. (id:59646)
450 Dundas Street E Unit# 707
Waterdown, Ontario
Welcome to TREND 1, built by the award winning, New Horizon Development Group. This lovely condo is ideally set on the 7th floor. You will enjoy the fresh, neutral décor and designer touches in this spacious 1 bedroom + den + 1 bathroom suite. With over $20k spent in builder upgrades, there is nothing to do but move in and enjoy! If you like to cook, you are in luck. You will LOVE the stainless steel appliances, timeless white cabinetry and quartz counters. This lovely kitchen has a breakfast bar that overlooks the great room. The bedroom is a tranquil space with ample closet space. The Den is perfect for a home office, craft/hobby room or a 2nd bedroom if needed. The lovely, spa inspired, 4 piece bathroom is a good size as well. Enjoy the carpet free environment with upgraded vinyl plank flooring. . . makes cleaning day a breeze! Also featuring in-suite laundry with a stackable washing pair and extra storage space for your cleaning supplies. That’s not all, this suite comes with a storage locker, conveniently located on the same floor as the condo and an underground parking spot. Waterdown has many amenities to enhance your lifestyle. Don’t wait, call today for a private viewing. (id:59646)
33 Clyde Street
Hamilton, Ontario
Beautifully maintained home in Hamilton's Landsdale neighborhood! This three bedroom house provides a turn-key opportunity for a young family to lay down their roots. The current owner has thoughtfully cared for the property for decades. You are immediately greeted by a charming living and dining area upon entry. Two bedrooms are on the main floor with the third located on the second level. The home can easily be modernized while maintaining its historic charm. A separate side entrance leads to the basement, which is equipped with a kitchen and a rec room. This sizable lot features a large backyard with limitless potential. The convenient location offers quick and easy access to major highways, numerous grocery and shopping options, and Hamilton's downtown core. Home is being sold as is where is. (id:59646)
34 Brock Street Unit# 202
Woodstock, Ontario
Calling all Investors!!! Welcome to Unit 202 at 34 Brock Street—a beautifully appointed 2-bedroom, 1-bathroom condo that perfectly balances comfort and convenience. This corner unit offers many desirable features, upon entering, you'll be greeted by a bright and spacious living area with an abundance of natural light. Featuring an eat-in kitchen designed for both functionality and style, this space provides a cozy area for casual dining. The unit also includes a Juliette balcony. Additional conveniences include in-suite laundry and assigned covered parking, ensuring a practical and hassle-free living experience. The building’s elevator provides easy access and added convenience. Located close to downtown and shopping, this condo combines the best of both comfort and accessibility. Don’t miss the chance to make this charming unit your new home. (id:59646)
117 Otto Road
Freelton, Ontario
Unique lifestyle in this 100 acre nudist resort filled with everything you could ask for. Outdoor Olympic size swimming pool with swim up bar, outdoor dining terrace and a summer fun calendar of events to include dances, karaoke, darts, tennis, pickleball, bocce, heated indoor pool year round with hot tub and steam room, groomed walking trails through the forest, picnic areas, tons of parking, fresh mineral rich well drinking water, onsite restaurant, bar and a fantastic community of neighbours! Live year round with no time restrictions in this four season well insulated one bedroom home located in a perfect spot in the resort backing on to natural conservation area and fronting open green space. A perfect private deck off the back of the property is an awesome spot to sit and watch the beauty of the forest. Bright and spacious this mobile comes complete with all window coverings, generator for power back up, and furnishings. Turn key ready to go to. Lots of storage. Included an outdoor shed workshop and plenty of on site parking. Call for your private tour today! Note this offering is located inside The Ponderosa Nature Nudist Resort located at 1218 Concession 8 west, 15 minutes from Hamilton, 20 minutes to Guelph. Please note this is a nudist resort. (id:59646)
4.5 Elgin St W
Norwich, Ontario
Home Sweet Home! Experience the perfect blend of comfort, style, and location at 4.5 Elgin Street West! This executive-style townhome is nestled in a new development in the beautiful town of Norwich, less than 20 minutes from Woodstock and just 30 minutes to London, Paris/Brantford. Its combination of simplicity and elegance will charm young professionals, small families and downsizers alike. As you enter, 9-foot ceilings create an airy atmosphere and the foyer is spacious enough to hold you, the kids, groceries and the dog! It also has inside access to the garage. Just off the front entrance is a versatile bedroom that can easily be purposed as a chic office or a cozy nursery. You’ll appreciate the craftsmanship of engineered hardwood flooring, quartz countertops and custom cabinetry throughout. The layout flows seamlessly into the main floor primary bedroom, which features large windows, a 4-piece ensuite, and spacious his-and-hers closets. The laundry room, equipped with built-in cupboards, is situated off the primary providing an easy transition back to the main foyer. The kitchen features a well-appointed island that serves as a dining and entertainment area; there’s even space for a table between the island and adjoining living room. The room is bathed in abundant natural light, and ideal for socializing or unwinding. Step out to a private deck with room for seating and a BBQ—I’m seeing a future gazebo, twinkly lights and summer nights spent with family and friends! The basement includes a rough-in for a secondary bathroom and potential for additional living space and endless possibilities for customization. This home's location is ideal for those who value accessibility as it’s less than 20 minutes from the TOYOTA plant in Woodstock and of course, Norwich's finest parks, schools and amenities are all within easy reach, such as Shoppers, Tim’s, Shell, Dillon Park, Harold Bishop Park, and Emily Stowe Public School, making everyday life convenient and enjoyable. (id:59646)
5.5 South Court Street W
Norwich, Ontario
Home Sweet Home! Experience the perfect blend of comfort, style, and location at 5.5 South Court St W! This executive-style townhome is nestled in a new development in the beautiful town of Norwich, less than 20 minutes from Woodstock and just 30 minutes to London, Paris/Brantford. Its combination of simplicity and elegance will charm young professionals, small families and down-sizers alike. As you enter, 9-foot ceilings create an airy atmosphere and the foyer is spacious enough to hold you, the kids, groceries and the dog! It also has inside access to the garage. Just off the front entrance is a versatile bedroom that can easily be purposed as a chic office or a cozy nursery. You’ll appreciate the craftsmanship of engineered hardwood flooring, quartz countertops and custom cabinetry throughout. The layout flows seamlessly into the main floor primary bedroom, which features large windows, a 4-piece ensuite, and spacious his-and-hers closets. The laundry room, equipped with built-in cupboards, is situated off the primary providing an easy transition back to the main foyer. The kitchen features a well-appointed island that serves as a dining and entertainment area; there’s even space for a table between the island and adjoining living room. The room is bathed in abundant natural light, and ideal for socializing or unwinding. Step out to a private deck with room for seating and a BBQ—I’m seeing a future gazebo, twinkly lights and summer nights spent with family and friends! The basement includes a rough-in for a secondary bathroom and potential for additional living space and endless possibilities for customization. This home's location is ideal for those who value accessibility as it’s less than 20 minutes from the TOYOTA plant in Woodstock and of course, Norwich's finest parks, schools and amenities are all within easy reach, such as Shoppers, Tim’s, Shell, Dillon Park, Harold Bishop Park, and Emily Stowe Public School, making everyday life convenient and enjoyable. (id:59646)
940 Winston Churchill Boulevard Unit# 1
Oakville, Ontario
Portion of freestanding industrial building available for lease with cranes. Efficient East Oakville location provides close proximity to the QEW, Hwy 403, Clarkson GO, Mississauga border, and many amenities. Shipping access features 3 large drive-in doors. High clear height of 24 ft. Two 5-ton cranes. 225 amps power. E2 sp:3 zoning. Potential for outside storage at rear. Occupancy December 1st, 2024. (id:59646)
971 Silverfox Crescent
London, Ontario
Executive End-Unit located on an oversized pie-shaped lot backing onto green space in desirable Foxfield neighbourhood. This 1 bedroom 1 bathroom home with private side entrance and 1 parking spot boasts contemporary finishes and bright living areas. The living and dining area seamlessly connects to a luminous eat-in kitchen with stainless steel appliances and ample cupboard space. Generously sized bedroom, a convenient 4-piece bathroom, private in-suite laundry with washer and dryer, utility & storage area. Close to schools, trails, Masonville, Western University and all the amenities at Hyde Park Shopping Center. **** EXTRAS **** Rental Application, Lease Agreement, Credit Check and Letter of Employment required. First and last months rent upon signing of lease. (id:59646)
10 Wilby Crescent Unit# 309
Toronto, Ontario
Discover this immaculate 1-bedroom plus den condominium unit situated at Lawrence & Weston Road. This unit offers a spacious open concept layout spanning 694 sq.ft., featuring an open kitchen and a balcony with serene views. The kitchen seamlessly flows into the living area, which enjoys ample natural light from the large balcony doors. The bedroom is generously sized, complete with a double door closet, and adjacent to a 4-piece bathroom. Residents of this condo benefit from enhanced security, a party room, and a rooftop terrace within the building. Located near numerous amenities such as shopping, restaurants, schools, parks, trails, and public transportation, this property presents a prime opportunity. Don't miss out on owning this exceptional condo—schedule your showing today!! (id:59646)
519 Concession 14 Walpole Road
Hagersville, Ontario
Stunning, Exquisitely Finished 4 bedroom, 3 bathroom Custom Built Bungalow by “JCM Custom Homes” located in quiet hamlet of Springvale situated on picturesque 98’ x 200’ lot with calming Country views. Incredible curb appeal with all Stone & Brick exterior, welcoming covered porch, attached double garage, & entertainers dream back deck with stairs leading to oversized backyard. The masterfully designed interior layout features 2,956 sq ft of distinguished living area highlighted by 9 ft ceilings & stunning hardwood flooring throughout, designer “Vanderscaff” kitchen cabinetry with quartz countertops, formal dining area, bright family room, spacious primary bedroom with oversized WI closet, & chic ensuite including walk in glass shower, additional MF bedroom & 4 pc bath, welcoming foyer, laundry area with quartz, & premium upgrades throughout including fixtures, lighting, decor, & more. The fully finished basement includes 2 generous sized bedrooms, large rec room, & gorgeous 3 pc bathroom. Easy access to Hagersville, Simcoe, & relaxing commute to 403. Quality Craftmanship & Attention to detail is evident throughout every facet of this Beautiful home. Covered & Registered with Tarion New Home Warranty. Rarely do properties of this caliber come available for sale w/ the location & lot that this property offers. Enjoy, Embrace, & Experience all that small town Springvale Living has to Offer! (id:59646)
111 Harmony Road S
Oshawa, Ontario
This newly renovated (2024) 3-bedroom, 2-bathroom home offers full flexibility for developers, investors, or buyers looking for a move-in-ready property with exciting development potential. Situated on a corner lot, you can either keep the existing structure and sever the lot to maximize profits or maintain the land as one for larger future projects — the choice is yours with approved land severance permits (available upon request). The home features modern upgrades including brand-new hardwood floors, updated electrical, and 9-foot ceilings. The main floor has a spacious layout with a newly updated kitchen and office, while large windows brighten the upstairs bedrooms. With a separate entrance to the finished basement, which includes a full bathroom, there’s potential for rental income as well. Located on a quiet court just steps from public transit, this property offers an ideal combination of modern living and flexible development opportunities. (id:59646)
90 Bay Street N
Hamilton, Ontario
Fabulous Opportunity. 15,000 sq. ft. brick & beam property in the heart of downtown Hamilton, surrounded by commercial, residential, and entertainment lands. The vacant 2nd floor offers terrific possibilities – inspiring office, entertainment venue, loft-style, or live/work residential. Situated a short walk to both GO terminals, Bayfront Park and waterfront trails. Downtown Central Business District (D1) Zoning offers a multitude of possibilities, including high-density residential opportunities. This is a strategic corner property at Bay & Vine that is ripe for development. Vendor will consider holding a mortgage with a substantial down payment. See multimedia link for additional information. (id:59646)
271 Thames Street N Unit# 21
Ingersoll, Ontario
Welcome to your first home! This charming condo is the perfect way to step into homeownership. The bright main floor offers a spacious living and dining area. Conveniently located off the dining area, is the kitchen for efficiency. It includes all necessary appliances and in suite laundry. On the second floor, you will find three comfortable bedrooms, plenty of space for family, guests, and/or a home office. Enjoy the morning sun from your personal patio space, accessible from the kitchen. Located back from Thames Street, this unit has a quiet and peaceful living environment. All appliances included. The condo features electric baseboard heating and a gas fireplace that can heat the entire unit, ensuring you stay warm and cozy throughout the year. This condo combines comfort, convenience, and affordability, making it an ideal first home. (id:59646)
1441 Main Street E
Hamilton, Ontario
Opportunity to own a versatile Mixed Use Building with endless potential. Zoned TOC1. Comprising two units on separate meters, it caters to both commercial and residential aspirations. The main floor unveils a turnkey commercial space (potential to convert to residential). Previously celebrated as a restaurant/bar/cafe under WardIV, the main floor has undergone a chic renovation and invites entrepreneurs to step into an environment with a layout suitable for a myriad of uses. A back patio enhance the allure, providing additional space for outdoor enjoyment. The second floor reveals a thoughtfully renovated open-concept 1-bedroom, 1-bathroom unit. Originally designed as a 2-bedroom, the flexibility of the layout allows for an easy conversion back. In addition, the property includes, two separate basement spaces that offer ample storage, a laundry area, and a bathroom, contributing to the overall functionality of the space. Strategically positioned, this property is a mere 2-minute walk from the future planned Main St & Kenilworth LRT stop and a 1-minute walk from a municipal parking lot, ensuring accessibility for customers and residents alike. Very clean property. Impressive space -must be seen in person. (id:59646)
4130 Fairview Street Unit# 5
Burlington, Ontario
Currently operating as a Hair Salon, this unit is open concept space is perfect for your retail or professional office needs. High exposure on busy thoroughfare, plenty of free on-street and visitor parking plus two designated parkings spots, H/C Washroom and a huge storage basement space/over-stock area of 1100+ sf. Basement storage is slightly under 6' ceiling height - Many amenities nearby as wells as Appleby GO and easy highway access to 403/QEW. Please do not go direct or interrupt/speak with staff. (id:59646)
87 Stonecroft Way Unit# 14
New Hamburg, Ontario
Welcome to 87 Stonecroft Way located in New Hamburg’s coveted Stonecroft adult living community. This fantastic bungalow boasts 3332 sq.ft of finished living space with 1686 sq.ft. on the main level and an additional 1646 sq.ft. in the finished basement. A warm entryway welcomes you inside, which leads you to the spacious open living and dining room that features hardwood flooring under foot, lots of natural light and 12-foot vaulted ceiling height. This room is located next to the eat-in kitchen that boast plenty of cabinet storage, lots of countertop workspace, tiled backsplash, and a corner pantry. Located just off the kitchen is a lovely outdoor deck with room for your bbq, outdoor patio table and sitting area with a retractable awning which all looks out over the nicely landscaped yard and walking trail. The main floor laundry is conveniently located of the garage entry. A spacious second bedroom with large double door closet, 4-piece main bathroom and primary bedroom complete the main level. The spacious primary bedroom features hardwood flooring, large walk-in closet and 4-piece en-suite bath all overlook the beautiful back yard. The basement holds everything you need with a large recreation room with fireplace and built in bookshelves. Plenty of room for setting up a games table space as well as a relaxing entertaining space. You’ll also find a guest bedroom or office and 3-piece bathroom in the basement. Plenty of storage with two storage rooms and a large utility room. Stonecroft boasts a superb community rec center offering a pool, gym, tennis & pickleball courts, library, meeting rooms and more. There’re also numerous walking trails throughout the community amidst the abundant greenery, and you’re also just a stone’s throw from Highway 7/8 and all of the amenities New Hamburg has to offer. Whether you’re seeking a vibrant social life, or the peace and quiet an adult living community offers, this superb bungalow is where you want to be. (id:59646)
125 Steepleridge Street
Kitchener, Ontario
Located in one of the most desirable neighbourhoods in Kitchener, welcome to 125 Steepleridge Street in the Doon South Area. This home is fully finished inside and out, it has three bedrooms and four bathrooms, you surely will say WOW! You can hang out in two of the big living spaces, or go downstairs to have fun in the massive recreation room. Plus, there's a cozy fireplace in the living room. This modern kitchen has it all as it offers shiny new countertops, plenty of cupboards and stainless steel appliances. Outside, there's a deck where you can relax and a shed for all your storage needs. The second floor family room is very cozy to have your friends and family over for a movie. The primary bedroom has its own ensuite bathroom and a sleek fireplace. The house has had lots of upgrades in the past couple of years, like a new roof and plumbing. The garage door and front door are also new. Even the floor is special with it being vinyl plank, making it friendly to pets! Most updates were completed in 2022. The basement is all finished too, with a big room for playing and another bathroom. You can even make a separate entrance from the garage if you want! The house is super close to the 401 for people who need to drive to work. There are also awesome schools, parks, and places to shop nearby. You should come and see this house for yourself! It's really great! Schedule your private showing today! (id:59646)
64 Munroe Street
Hamilton, Ontario
PRIME COMMERCIAL LEASE OPPORTUNITY IN HAMILTON. Unlock the potential of this specialty automotive building, perfectly situated in the heart of Hamilton. This versatile property is ideally suited for an auto repair shop, collision service or car and truck wash facility, offering a unique opportunity for automotive entrepreneurs. Spacious layout: The building boasts a generous floor plan, allowing for multiple service bays to accommodate various automotive services efficiently . Can be used for other business not related to automotive, owner can remove equipment. (id:59646)

