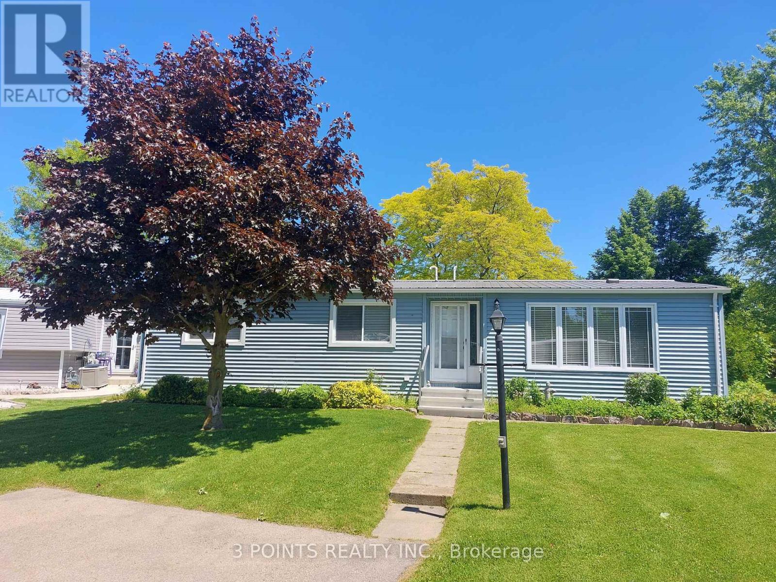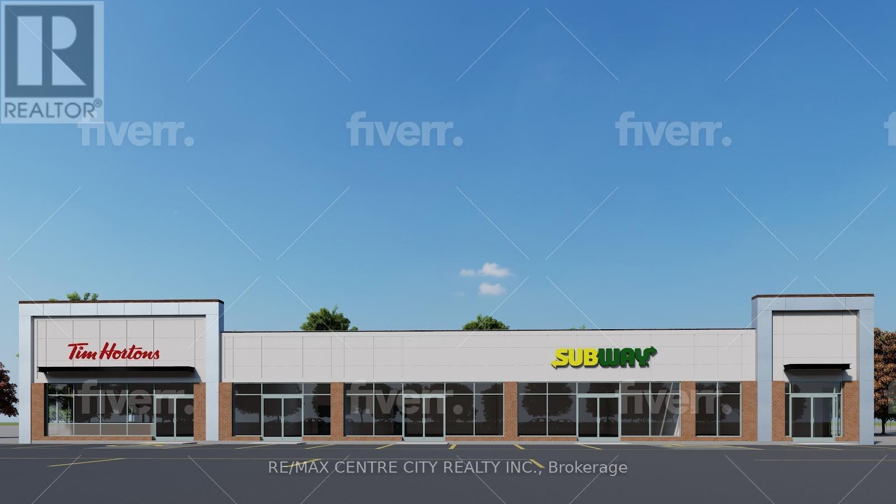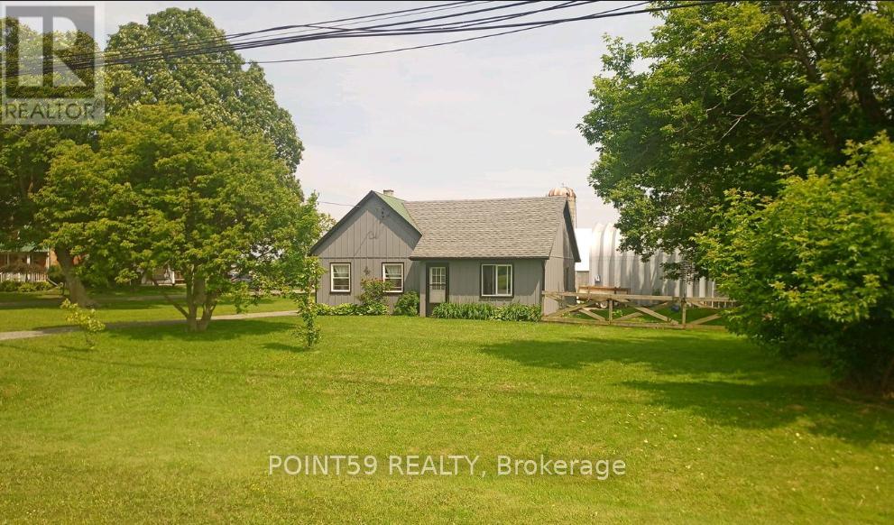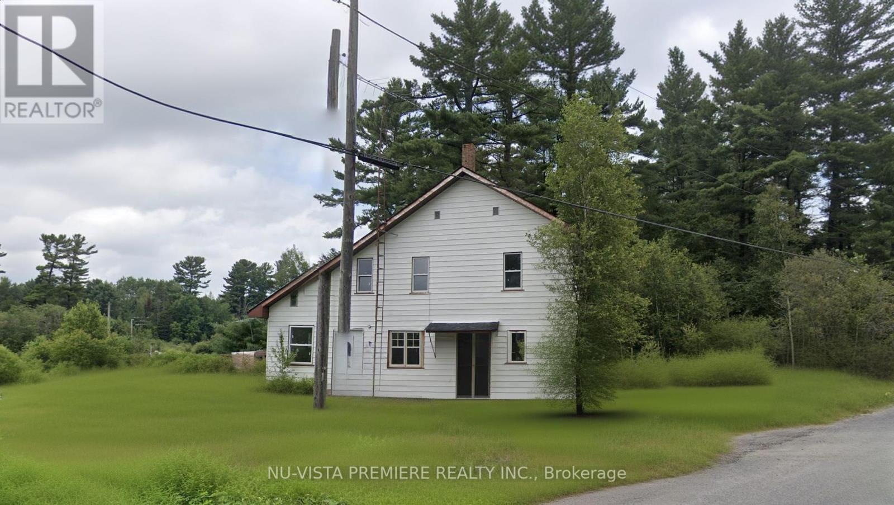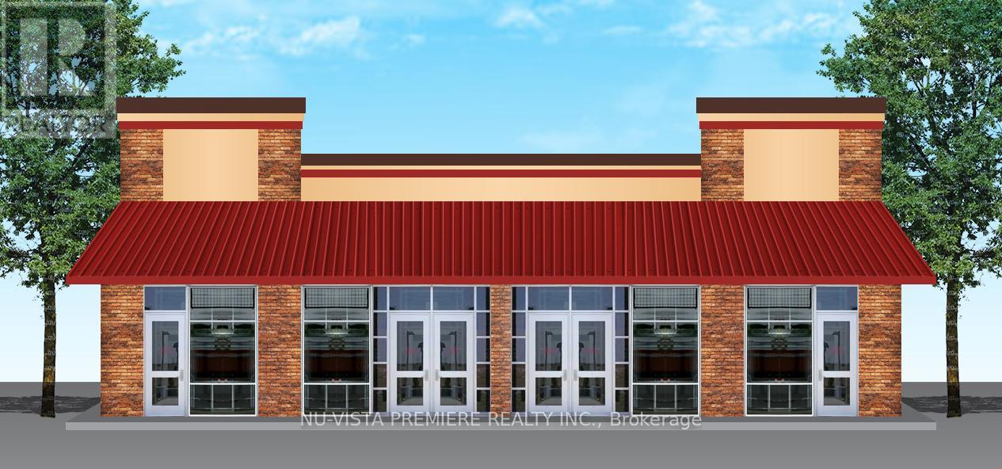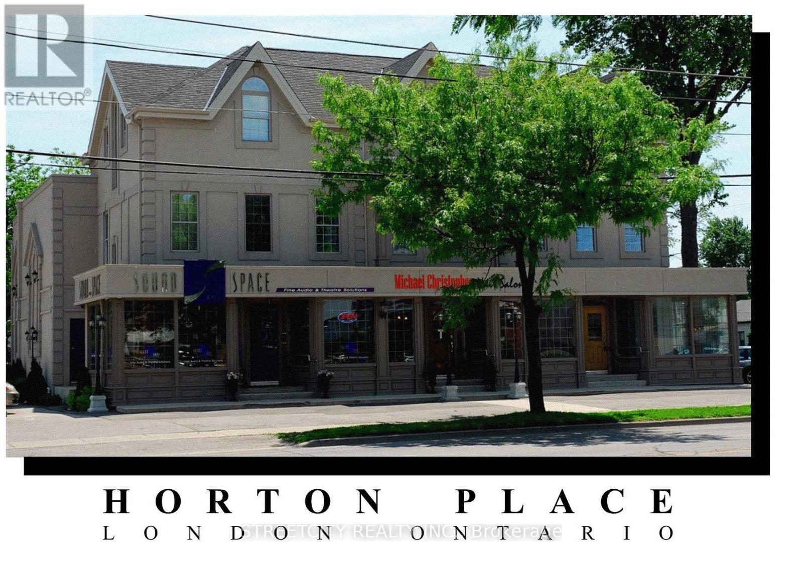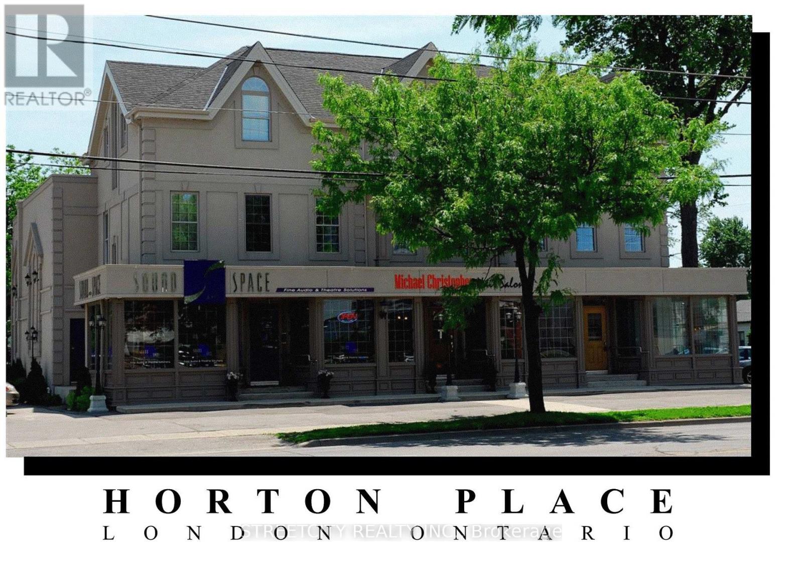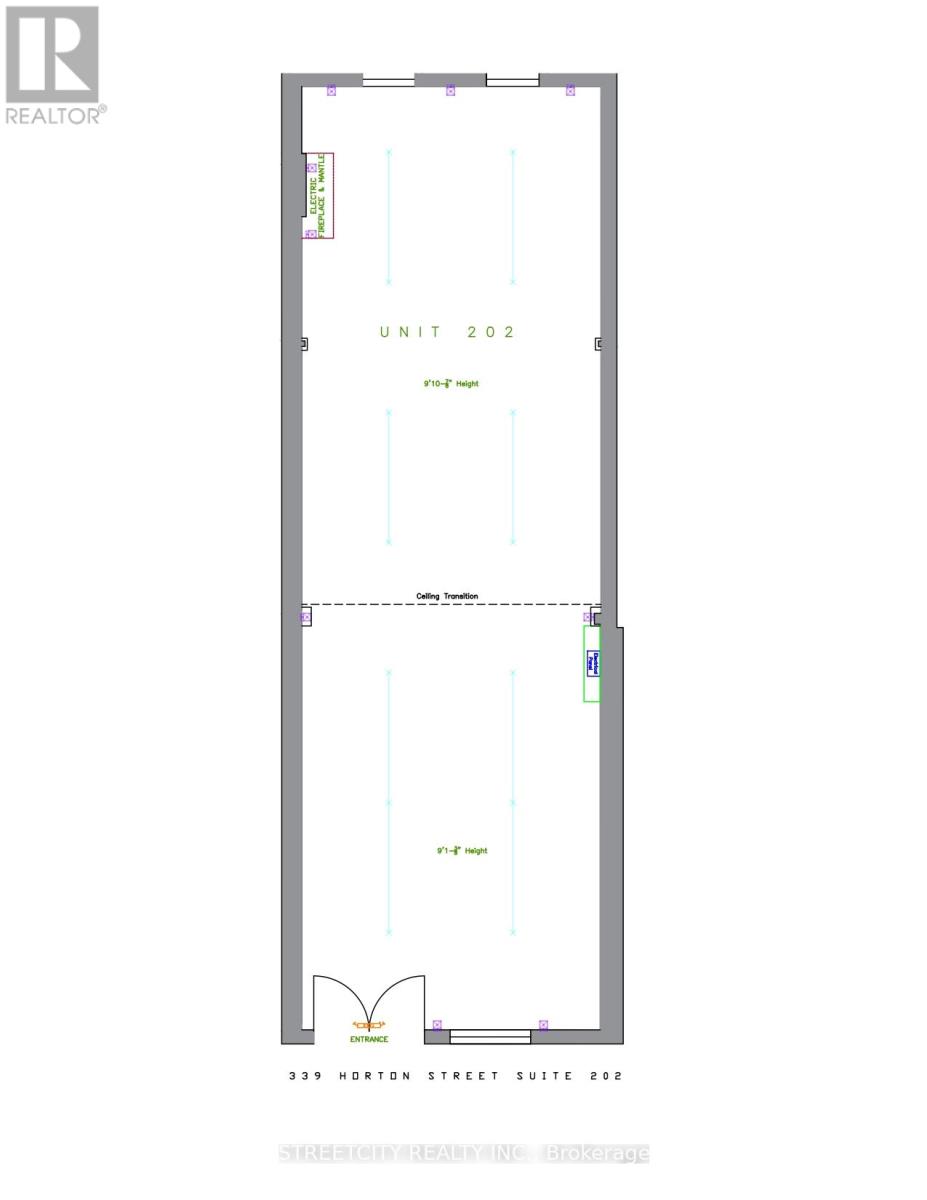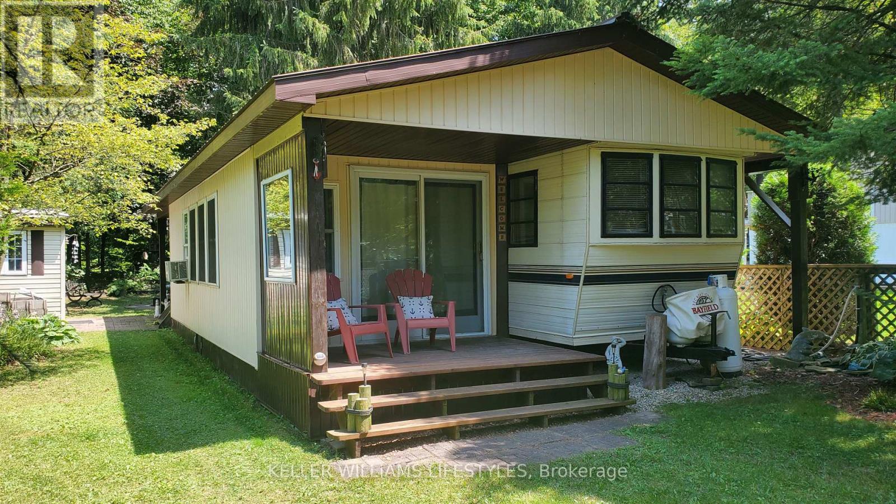6 - 459 Hale Street
London, Ontario
Hale Landings now offering sleek contemporary lifestyle living in this exclusive private enclave of 10-unit townhouse development. Units offer modern finishes and upgrades you would expect from a Grand Oak Home! Modern elevations and open floor plans for functional everyday living. This site offers privacy and is located in proximity to bus routes, shopping, schools and Fanshawe College. These 3 bedroom, 3 bathroom homes will offer you the lifestyle you have always wanted. Call today to reserve your home! (id:59646)
2 - 459 Hale Street
London, Ontario
Hale Landings now offering sleek contemporary lifestyle living in this exclusive private enclave of 10-unit townhouse development. Units offer modern finishes and upgrades you would expect from a Grand Oak Home! Modern elevations and open floor plans for functional everyday living. This site offers privacy and is located in proximity to bus routes, shopping, schools and Fanshawe College. These 3 bedroom, 3 bathroom homes will offer you the lifestyle you have always wanted. Call today to reserve your home! (id:59646)
3 - 459 Hale Street
London, Ontario
Hale Landings now offering sleek contemporary lifestyle living in this exclusive private enclave of 10-unit townhouse development. Units offer modern finishes and upgrades you would expect from a Grand Oak Home! Modern elevations and open floor plans for functional everyday living. This site offers privacy and is located in proximity to bus routes, shopping, schools and Fanshawe College. These 3 bedroom, 3 bathroom homes will offer you the lifestyle you have always wanted. Call today to reserve your home! (id:59646)
195 Pebble Beach Parkway
South Huron (Stephen Twp), Ontario
Great Opportunity! Maintenance Free Updated Home! This fully renovated move-in ready home stands out in Grand Cove! Backing onto large green space, this home has been re-clad with attractive vinyl siding, has updated vinyl windows and has a a durable metal roof. A beautiful new deck at the rear walks out onto the large common green space that extends the backyard . Vinyl plank flooring has been installed throughout common areas of home This home delivers comfort and beautiful neighborhood effects. Pack your bags and enjoy Grand Cove's amenities that include a heated outdoor pool, a woodworking shop, tennis courts, lawn bowling, private dog park and a large recreation centre. Golfers will love having Oakwood Resort and Golf Course directly across the street. This special home provides great lifestyle and affordable living. Don't miss it, it won't last! (id:59646)
Office - 22 Pegler Street
London, Ontario
Prime 3100 sq ft Building Office in Downtown London Unveiling an outstanding opportunity to lease. This property boasts excellent visibility and accessibility, featuring frontage on the bustling Hamilton Rd. This property presents an enticing opportunity for businesses seeking a strategic location, ample space, and excellent amenities. Contact us now to explore this exceptional leasing opportunity! (id:59646)
239 - 175 Doan Drive
Middlesex Centre (Kilworth), Ontario
Located just six minutes from London's busting West-end is the hidden gem known as Kilworth. This quaint countryside town is hugged by the Thames River and surrounded from Nature's outdoor wonderland that begs to be explored. Aura is a collection of modern two and three storey townhomes with stylish finishes and striking architectural design. This beautifully appointed two storey 3 bedroom open concept vacant land condo is stylish and contemporary in design offering the latest in high style streamline easy living. Standard features included are nine foot ceilings on the main with 8 foot interior doors, oak staircase with steel spindles, wide plank stone polymer composite flooring (SPC) by Beckham Brothers throughout the home. 10 Pot lights, modern lighting fixtures. Large great room/ gourmet kitchen features 5 appliances, quartz countertops, a large peninsula and GCW modern design cupboards and vanities. Large Primary bedroom with spa designed ensuite including, glass shower, large vanity with double undermount sinks and quartz countertop. Primary bedroom also features a walk in closet. The unfinished basement awaits your creative design. The exterior features large windows, a deck off the great room. James Hardie siding and brick on the front elevation single pavestone driveway. Virtual tour is of model home unit 103. (id:59646)
76559 Bluewater Hwy
Bluewater, Ontario
Former ""the Docks"" Restaurant business established 1973 backing onto the Bayfield Marina. Fantastic location with full seating and outdoor patio and currently fully licensed. Property is in need of refurbishing due to recent fire and re-branding due to previous poor management. Many possibilities for this outstanding half acre property overlooking new Bluewater bridge and marina. (id:59646)
370 Talbot Street
St. Thomas, Ontario
Start your business off right! Great location in a high vehicle traffic area on the corner of Talbot and Elgin Street. C2 zoning allowing for multitude of uses in retail and services. Approximately 913 square feet with a full basement for storage. One bathroom already installed. **** EXTRAS **** Tenant pays 70% of gas, hydro, water (id:59646)
11507 Lagonda Way
Chatham-Kent (Morpeth), Ontario
Experience the ultimate waterfront lifestyle in this exquisite custom-built brick/stone Bungalow home in Rondeau Bay Estates! Discover the convenience of a heated triple-car garage complete with a car lift, designed for the avid car enthusiast. Step into the heart of the home, a spacious main-floor living area featuring a gourmet kitchen with an expansive island, granite counters, a convenient walk-in pantry, and beautiful stainless-steel appliances. Gather around the captivating gas fireplace in the inviting living space, perfect for unwinding with family and friends.This estate boasts three generously sized bedrooms, each adorned with its own ample walk-in closet. The luxurious primary suite is enhanced by a thoughtfully designed 4pc ensuite, while the main 5pc bathroom promises comfort and elegance.Outside, relish in the breathtaking canal view from your private dock, offering direct access to Rondeau Bay an idyllic retreat for swimming, boating, and fishing enthusiasts alike. Just a short drive or bike ride away, Rondeau Provincial Park beckons with its scenic hiking trails, pristine beaches, and a delightful restaurant, ensuring endless recreational possibilities.Seize this exceptional opportunity to call this home! Rondeau Bay Property Owners Association Fee $400/year(includes maintenance of common areas, park, dock lot and canals). iGuide room measurements are approximate. Some photos have been virtually staged to give you some inspiration! (id:59646)
636 Assumption Street N
Windsor, Ontario
Attractive opportunity especially for Investors and First Time Home Buyers in Windsor city. Just minutes from the calming sight of the Detroit river, 2 minutes walk to the US Tunnel, 6 minutes drive to university of Windsor, 1 minute drive to Caesars Hotel, and close to all amenities. One and half story house open to your creative ideas in renovation and upgrades. A relaxing, nice front porch, detached 1.5 garage with 2 driveway spaces, living room, kitchen with dining room, 3 bedrooms & 1 full bathroom in main floor. Full basement, unfinished with a shower room, its an excellent potential to add a second unit. Plus the half story which you can make it additional living area. The house now is tenanted and the tenant signed on N11 & leaving end of July 2024. This property is being sold as is with no representations or warranties from the seller. Don't miss this unique property will not last long! Book your showing now! (id:59646)
63 King Street
Thames Centre (Thorndale), Ontario
Located on the south side of King Street (Thorndale Road)just east of Nisourri Road. New plaza of approximately 10,000 square feet to be built. Site plan has been approved. Zoning permits retail, offices including medical/dental and restaurants. Anchored by Tim Horton's and Subway Restaurants. Leases have been signed. Unit sizes starting at 1,200 square feet. TMI estimated at $12.00 per square foot. Copy of listing brochure and zoning bylaw available upon request. Co-listed with Brandon Lea of Canadian Commercial Realty. (519)902-0510. (id:59646)
42 Briscoe Crescent
Strathroy-Caradoc, Ontario
PRE-CONSTRUCTION! Wes Baker & Sons Construction TO BE BUILT! This print is still customizable and ready to fit you or your clients needs. Price may vary depending on the print you choose and finishes, whether it is a bungalow or a two-story! If you are looking for quality, that is all you find in all of Wes Baker and Sons homes. Located in Strathroy's north end with easy access to the402. Mechanically you will have a 200 amp panel, high efficiency furnace, central air, and garage door openers. This home is ready to be built so jump on it now and create a house to fit your needs! **** EXTRAS **** **75% will be withheld if the listing agent introduces the buyer or buyer's spouse to the property** (id:59646)
44 Briscoe Crescent
Strathroy-Caradoc, Ontario
PRE-CONSTRUCTION! Wes Baker & Sons Construction Home TO BE BUILT! This print is still customizable and ready to fit you or your clients needs. Price may vary depending on the print you choose and finishes, whether it is a bungalow or a two-story! If you are looking for quality, that is all you find in all of Wes Baker and Sons homes. Located in Strathroy's north end with easy access to the402. Mechanically you will have a 200 amp panel, high efficiency furnace, central air, and garage door openers. This home is ready to be built so jump on it now and create a house to fit your needs! **** EXTRAS **** **75% will be withheld if the listing agent introduces the buyer or buyer's spouse to the property** (id:59646)
186 Concession 10 Road
West Grey, Ontario
12 acre Hobby or horse farm with a gorgeous, 2 storey renovated home that is surrounded by mature trees has been extremely well maintained and updated. This historical 4,000 square foot home contains 5 large bedrooms, 2 baths, a parlour, a large family room, a Granny suite, main floor laundry, large kitchen, 3 porches and a garage along with so much more. This large rural property also has a heated inground salt water pool with a huge cement deck, pool house and a hot tub. The farm is located on a paved road near the town of Elmwood and is currently set up for training harness horses. The 1800 square foot hip roof barn has 6 box stalls, a birthing stall, a shower stall with hot and cold water, an office and full video monitoring plus a hay loft above. 4 paddocks and a quarter mile track are in place with enough land to produce the hay required. The 30 X 24 drive shed and another outbuilding complete the package for true, fresh country living. (id:59646)
183 Main Street
Lucan Biddulph (Lucan), Ontario
Excellent, High Exposure Location in Downtown Lucan! Prime Space for Lease in Growing Lucan. Ideal for Retail or Office Use. Discover a fantastic leasing opportunity in a rapidly growing and thriving town just minutes from London. This impressive 800 sq ft open basement space is situated in a prime location at the heart of the downtown core. With separate direct access to Main Street, it offers immense potential and exciting prospects for new or existing businesses. This versatile basement space features an open layout and a convenient small kitchenette, providing ample room for your retail or office needs. Whether you envision a trendy boutique, a cozy caf, or a professional office setup, this customizable space can be adapted to suit your requirements. The building benefits from a pedestrian crosswalk right in front, ensuring easy accessibility and increased visibility for your business. In addition, there is ample parking available on the street or in the municipal parking lot, located just 40 meters away. The lease package is all-inclusive and attractively priced at $1200 per month, with only phone and internet services as additional expenses. Reach out today for more information or to schedule a viewing. Don't miss out on the opportunity to establish your business in this highly coveted location. (id:59646)
119 Sheldabren Street
North Middlesex (Ailsa Craig), Ontario
To Be Built: Parry Homes. - Tysen Model, starting at $599,900.00. Welcome to 119 Sheldabren Street, nestled in the picturesque town of Ailsa Craig, Ontario, within our newest subdivision, Ausable Bluffs. This home showcases a thoughtfully designed open-concept layout, ideal for both family gatherings and serene evenings at home. Spanning just over 1,500 square feet, this home offers ample living space, with the family room effortlessly flowing into the dinette and kitchen.. The main level is further complemented by a convenient two-piece powder. Upstairs, you will find a primary bedroom with an ensuite and a generously sized walk-in closet. Completing the upper level are two additional bedrooms, sharing a well-appointed full bathroom, ensuring comfort and convenience for the entire family. Ausable Bluffs is only 20 minute away from north London, 15 minutes to east of Strathroy, and 25 minutes to the beautiful shores of Lake Huron. Taxes & Assessed Value yet to be determined. Please note that pictures are from the Standard Tysen model located at 50 Postma Crescent, Ailsa Craig and finishes and/or upgrades shown are not included in base model specs. (id:59646)
1 Drake Court
Strathroy-Caradoc (Sw), Ontario
Open concept all brick ranch home, loaded with extras, located on a quiet court location in Strathroy's south end. Upon entering the elegant wainscoted foyer, you will be greeted by an inviting Great Room with fireplace, and open concept kitchen/dining area, complete with hardwood floor, coiffered ceiling, and crown moulding. Kitchen has quartz countertops and large island. Patio door walkout to covered deck off dining area. Mudroom/main floor laundry off the garage. Spacious Primary BR, with luxurious ensuite and walk-in closet. Lower level features huge family room, bedroom, 3rd full bathroom featuring 6 foot shower. Large cold room for storing canned goods, or home brewing/winemaking. Outdoors there is a sprinkler system supplied by indoor sandpoint/pump (unlimited free water). Interlocking drive carries down the side of house to backyard. Large covered deck, and 16x26 aboveground pool provides the perfect backdrop for family gatherings and entertaining. Book your private viewing today and make this your forever home ! (id:59646)
4734 Hwy #6 S
Haldimand, Ontario
Experience country living with modern convenience in this recently upgraded, wheelchair-accessible, single-level cottage style bungalow. Boasting two cozy bedrooms and a well-appointed bathroom, this charming home has seen extensive upgrades over the past five years. Improvements include new insulation, flooring, fresh paint, updated bathroom fixtures, siding, lifetime roof shingles, windows, and doors. The property features a large two-level garage and a utility shed, providing ample storage and workspace. With parking space for over eight vehicles outside and room for two more inside the garage, you'll never worry about where to park. Situated minutes from the town centers of Hagersville and Caledonia, you'll have easy access to grocery stores, hardware shops, and liquor/beer outlets. Both towns offer community centers, arenas, parks, swimming pools, and splash pads, making them perfect for families. The nearby hospital, just nine minutes away, ensures emergency services are close at hand. For leisure and recreation, a newly renovated 27-hole golf course is only 1km away, and the Grand River is a short 10-minute drive. The Hamilton International Airport is conveniently located 15 minutes from your doorstep, making travel easy. Enjoy cheaper fuel prices at the local Six Nations gas bar, where gas is often much less than in town. With a 30-minute commute to downtown Hamilton and about an hour to Toronto, this country home offers an unbeatable combination of tranquility and accessibility. (id:59646)
7462 Arkona Road
Lambton Shores (Arkona), Ontario
Welcome to this stunning bungalow completed in 2006 that epitomizes comfort & style! With a great layout, this home features 3 beds plus office & 3 baths, ensuring plenty of space for the entire family. The generous-sized kitchen boasts abundant storage & counter space for all your culinary needs. The finished basement offers additional living space, perfect for a family room or entertainment area. Enjoy the tranquility of the 3-season sunroom, a perfect spot for morning coffee or evening relaxation. For peace of mind, the home includes a backup generator. The attached 2-car garage provides convenience with direct access to the lower level. Nestled on a private lot with mature trees and surrounded by hay fields, this property offers privacy with no neighbours directly behind or to the South. Ideally located, it's 30 minutes to both Sarnia & London, 15 minutes to the beaches of Lake Huron and only 1 km from Arkona Fairways Golf Club and Rock Glen Conservation Area! (id:59646)
103 - 175 Doan Drive W
Middlesex Centre (Kilworth), Ontario
Located just six minutes from London's busting West-end is the hidden gem known as Kilworth. This quaint countryside town is hugged by the Thames River and surrounded from Nature's outdoor wonderland that begs to be explored. Aura is a collection of modern two and three storey townhomes with stylish finishes and striking architectural design. This beautifully appointed two storey 3-bedroom open concept vacant land condo is stylish and contemporary in design offering the latest in high style streamline easy living. Standard features included are nine-foot ceilings on the main with 8-foot interior doors, oak staircase with steel spindles, wide plank stone polymer composite flooring (SPC) throughout the home. 10 Pot lights, modern lighting fixtures. Large great room/ gourmet kitchen features 6 appliances, quartz countertops, a large peninsula and GCW modern design cupboards and vanities. Large Primary bedroom with spa designed ensuite including, glass shower, large vanity with double undermount sinks and quartz countertop. Primary bedroom also features a walk-in closet. The unfinished basement awaits your creative design. Washer and dryer are included. The exterior features large windows, a concrete patio off the great room. James Hardie siding and brick on the front elevation, double pavestone driveway. **** EXTRAS **** None (id:59646)
24 - 90 Ontario Street S
Lambton Shores (Grand Bend), Ontario
Welcome to #24 - 90 Ontario Street S in Grand Bend! This riverfront condo with access to 36 feet of docking is the perfect combo for those looking to get away from exterior maintenance and spend more time enjoying the precious moments of life! Boat access to Lake Huron at Grand Bend Harbour mere minutes away! Step into this home which offers an entrance foyer with double closets leading into the Great Room with large windows and sliding door for lots of natural light. Hardwood flooring throughout great room with high vaulted ceilings and a gas fireplace. Step out onto riverside deck where you can enjoy all the sights and sounds that living on the river allows for! The kitchen has been updated with backsplash, eat-up bar, cabinetry and stainless-steel appliances. Main floor primary bedroom with large bay window and updated three-piece ensuite. Main floor offers another spacious two-piece bathroom. Heading to your fully finished lower level the possibilities are endless. Offers another bedroom with double closet and full four-piece bathroom with jetted tub. The spacious rec room with walkout sliding door to a second full-size patio overlooking the river also has three-piece bathroom. Could make a spacious primary bedroom with ensuite and walk-in closet if desired, or rec room. Lower level also has laundry, utility and extra storage room. Nicely designed Riverbend Condominium with lots of visitor parking and beautifully landscaped. All brick exterior construction makes for a very solid home! Location is tucked away from the hustle and bustle, but all of the Grand Bend amenities are a walk away. Don't miss the perfect opportunity to call this home! (id:59646)
69 Dundas Street E
Greater Napanee, Ontario
Building for Sale: Prime Real Estate Opportunity in NapaneeExceptional Investment in a Thriving CommunityWelcome to a prime real estate opportunity in the heart of Downtown Napanee! This strategically positioned building next to Tim Hortons on Dundas Street offers a solid investment with significant future growth potential.Key Features:Spacious Layout: 5,000 sq ft downtown buildingModern Amenities: Includes a new roofAvailable Space:5,000 sq ft Unit: Ideal for various usesDon't miss out on this exceptional opportunity to invest in a thriving community with this versatile and spacious downtown building. Contact us today to learn more and schedule a viewing! (id:59646)
56-58 Kirkham Road
Mcdougall, Ontario
Serene Cottage Country Retreat with Expansion PotentialProperty Overview:Type: Detached HomeSize: 2,500 sq. ft.Bedrooms: 5Lot Size: 1.25 acresLocation: 56-58 Kirkham Road, McDougall, Parry SoundDescription:Discover your dream escape in the heart of cottage country! This expansive 5-bedroom detached home, nestled on a picturesque 1.25-acre wooded lot, offers unparalleled tranquility and boundless potential. Located at 56-58 Kirkham Road, McDougall, Parry Sound, this property is a hidden gem awaiting your vision to transform it into the ultimate wooded cottage paradise.Key Features:Spacious Living: Boasting 2,500 sq. ft. of living space, this home provides ample room for comfortable family living and entertaining guests.Expansive Lot: Enjoy the privacy and natural beauty of a 1.25-acre wooded lot, offering endless possibilities for expansion, landscaping, and customization.Prime Location: Situated in McDougall, Parry Sound, this property is ideally located in a sought-after cottage country locale, perfect for outdoor enthusiasts and nature lovers.Potential for Expansion: The vast lot size allows for significant expansion opportunities, making it ideal for those looking to create their own serene retreat or family compound.Cozy Bedrooms: Five generously sized bedrooms provide plenty of space for family members or guests, ensuring everyone has their own comfortable sanctuary.Outdoor Paradise: The wooded surroundings offer a peaceful environment and the potential to develop stunning outdoor living spaces, gardens, or recreational areas.Additional Details:Address: 56-58 Kirkham Road, McDougall, Parry SoundInvestment Opportunity: This property presents a fantastic investment opportunity in a desirable location with substantial room for growth and development. (id:59646)
69 Dundas Street E
Greater Napanee, Ontario
Prime Real Estate Opportunity in NapaneeExceptional Investment in a Thriving CommunityWelcome to a prime real estate opportunity in the heart of Downtown Napanee! This strategically positioned building next to Tim Hortons on Dundas Street offers a solid investment with significant future growth potential. Key Features: Spacious layout: 5,000 sq ft of downtown building and 1,000 -5,000 sq ft of space are available for lease. Modern amenities include a new roof. Available space for lease: 1,000 - 5,000 sq ft. Unit: Ideal for the right tenant. Don't miss out on this exceptional opportunity to invest in a thriving community with this versatile and spacious downtown building. Contact us today to learn more and schedule a viewing! Can be custom designed to your needs! (id:59646)
29830 Centre Road
Strathroy-Caradoc, Ontario
Welcome to The Chef's Estate, where luxury living meets entrepreneurial vision. This is a rare opportunity to indulge in the finest comforts of home while embracing a thriving business venture. Discover the epitome of opulence and business potential at 29830 Centre Rd, Strathroy - The Chef's Estate. - Imagine hosting your own TV cooking show, or, as the current owner does, running a B&B, weddings, corporate events, cooking classes, and catering. - This expansive 4-bedroom, 9-bathroom residence spans over 12,000 square feet of pure luxury and features a cost-efficient and environmentally friendly geothermal system for heating and cooling. The property boasts three fully equipped kitchens, including one commercial kitchen, outfitted with top-of-the-line appliances such as Dacor, Sub-Zero, and Blue Star. Whether for culinary endeavors, B&B hosting, or special events, this property caters effortlessly to all. - Meticulously designed and renovated with hundreds of thousands invested in upgrades and equipment, The Chefs Estate offers a one-of-a-kind experience. From the immaculately furnished interior to the beautifully landscaped grounds, every detail has been crafted for your pleasure. - Nestled on nearly 4 acres of picturesque landscape, this turnkey estate includes all household and business contents and is strategically located within easy reach of major highways and amenities, offering both convenience and extravagance. - Enjoy unrivaled entertainment in the state-of-the-art theater room, unwind in the games room, or prioritize your well-being in the fitness area. A separate heated bldg with an optional professional-grade hoist awaits the automotive enthusiast. Additionally, the property features a fenced backyard with raised herb gardens and optional active beehives, producing an abundance of raw honey annually. - A full list of chattels is available upon request, inviting you to embark on a journey of unparalleled lifestyle and prosperity at The Chef's Estate. **** EXTRAS **** Turnkey B&B, Catering and Special Events Venue. Equipment and furnishing included (id:59646)
203 - 339 Horton Street E
London, Ontario
Welcome to Horton Place, located in Historic Downtown SoHo in London Ontario Canada! With convenient drive-up free parking for staff & clients, this stunning designer office space boasts large bright windows and exquisite architectural details. Features include common washrooms & showers, fully-equipped staff room with locked personal storage, modern robust commercial infrastructure with dedicated 3-phase electrical panel & fibre optic internet backbone. Walk to downtown attractions including Dundas Place shops & restaurants, Budweiser Gardens sports & entertainment, VIA Rail Station, Victoria park, waterfront parks & bike paths, and much more! **** EXTRAS **** Lease price does not include HST - also, there is a a 2.5% annual rent escalation for this property. Listing agent is related to Landlord. (id:59646)
201 - 339 Horton Street E
London, Ontario
Welcome to Horton Place, located in Historic Downtown SoHo in London OntarioCanada! With convenient drive-up free parking for staff & clients, this stunningdesigner office space boasts large bright windows and exquisite architecturaldetails. Features include common washrooms & showers, fully-equipped staffroom with locked personal storage, modern robust commercial infrastructurewith dedicated 3-phase electrical panel & fibre optic internet backbone.Walk to downtown attractions including Dundas Place shops & restaurants,Budweiser Gardens sports & entertainment, VIA RAIL station, Victoria Park,waterfront parks & bike paths, and much more! **** EXTRAS **** Lease price does not include HST - also, there is a 2.5% annual rentescalation for this property. Listing agent is related to Landlord. (id:59646)
101 - 339 Horton Street E
London, Ontario
Welcome to Horton Place, located in Historic Downtown SoHo in London OntarioCanada! With convenient drive-up free parking for staff & clients, this stunningdesigner office space boasts large bright windows and exquisite architecturaldetails. Features include common washrooms & showers, fully-equipped staffroom with locked personal storage, modern robust commercial infrastructurewith dedicated 3-phase electrical panel & fibre optic internet backbone.Walk to downtown attractions including Dundas Place shops & restaurants,Budweiser Gardens sports & entertainment, VIA RAIL station, Victoria Park,waterfront parks & bike paths, and much more! **** EXTRAS **** Lease price does not include HST - also, there is a 2.5% annual rentescalation for this property. Listing agent is related to Landlord. (id:59646)
331 Erie Street
Central Elgin (Port Stanley), Ontario
Add this very Low-Maintenance 2798sf Triplex, detached 20x33' Double Car Garage and large property to your portfolio today! Fully tenanted by Sept 1st with 3 excellent long term tenants paying current market rents and on one year leases. Low Taxes! All fully renovated modern units (2022) each with their own hydro meter and upgraded insulation between units, Exterior is all metal-clad, new Kitchens, new Baths, new finishes, original hardwood flooring thru all 3 units with new flooring added. Unit #1: 3 large bedrooms, 1 full 4pc bath, approx 1200sf on 2 levels; Unit #2: 1 bdrm, 1 full 3pc bath, approx 675sf on 2 levels; Unit #3: 1 bdrm + den, 1 full 4pc bath, open concept, one floor, approx 700sf including the sunroom. Laundry in all units, plus all appliances included in sale. Immediate possession. Buyer will assume all Tenants. Convert any unit into a short term rental when a tenant leaves. Bldg is a Legal Non-Conforming Triplex under the current R1 zoning. 24 hrs notice to show for tenants, and serious inquiries only. Listing Agent will be onsite for all showings. Please use the media tab for virtual walkthroughs (iGuide Tour links on the floorplan) of all 3 units. Contact Listing Agent for more information and to book your showing via BB. (id:59646)
C - 426 Talbot Street
Aylmer, Ontario
Welcome to 426 Talbot Street in busy Aylmer, ON. Prime main street visibility, in the dedicated well-established Aylmer Medical Center already including Physicians, Blood Lab, Pharmacy, Physiotherapy, Dentist, and Imaging on site. This medical building was recently built with a design for efficiency, professionalism, and patient comfort. The bright and spacious units are unfinished and ready for your finishing touches. With 2 units available, unit B is 1500sf and unit C is 1000sf, or a combined 2500sf. The institutional zoning is medical/dental office use, allowing a wide variety of businesses. These spaces are ideal for Audiology, or daycare facility, or other medical/professional office uses. They include an existing universal washroom, separate HVAC, and plumbing roughins. The asking rent is $17/sf with the additional rent estimated at $7.10sf. Tenant incentives are available on a minimum five-year lease. Free Parking for patients and staff. Don't miss out on this opportunity. (id:59646)
B - 426 Talbot Street
Aylmer, Ontario
Welcome to 426 Talbot Street in busy Aylmer, ON. Prime main street visibility, in the dedicated well-established Aylmer Medical Center already including Physicians, Blood Lab, Pharmacy, Physiotherapy, Dentist, and Imaging on site. This medical building was recently built with a design for efficiency, professionalism, and patient comfort. The bright and spacious units are unfinished and Ready for your finishing touches. With 2 units available, unit B is 1500sf and unit C is 1000sf, or a combined 2500sf. The institutional zoning is medical/dental office use, allowing a wide variety of businesses. These spaces are ideal for Audiology, or daycare facility, or other medical/professional office uses. They include an existing universal washroom, separate HVAC, and plumbing roughins. The asking rent is $17/sf with the additional rent estimated at $7.10sf. Tenant incentives are available on a minimum five-year lease. Free Parking for patients and staff. Don't miss out on this opportunity. (id:59646)
144 Foxborough Place
Thames Centre (Thorndale), Ontario
Welcome to your dream home! This stunning modern bungalow seamlessly blends contemporary design with ultimate comfort. Nestled in a serene neighborhood, the home boasts an open floor plan that invites natural light to flood every corner. With sleek finishes, 9' ceilings on the main floor and an 11ft trayed ceiling in great room, each room exudes elegance and sophistication. The designer kitchen is anchored by a large centre island equipped with stainless steel appliances, stone counter tops and chic cabinetry - a culinary enthusiasts haven! Retreat to the luxurious master suite, featuring a spa-like bathroom and a spacious walk-in closet. Features include: engineered hardwood, stylish light fixtures, tile on all wet areas, cozy carpets in bedrooms and basement, convenient main floor laundry and luxurious finishes throughout. The backyard is fenced in and has a large deck ready for your family BBQs and sipping wine. Quiet country living with just a short drive to London. Experience the epitome of modern living in this exquisite bungalow, where every detail has been meticulously crafted for your comfort and pleasure. (id:59646)
202 - 339 Horton Street E
London, Ontario
Welcome to Horton Place, located in Historic Downtown soHo in London Ontario Canada! With convenient drive-up free parking for staff & clients, this stunning designer office space boasts large bright windows and exquisite architectural details. Features include common washrooms & showers, fully-equipped staff room with locked personal storage, a modern robust commercial infrastructure with a dedicated 3-phase electrical panel & fiber optic internet backbone. Walk to downtown attractions including Dundas Place shops & restaurants, Budweiser Gardens sports & entertainment, VIA RAIL station, Victoria Park, waterfront parks & bike paths, and much more! **** EXTRAS **** Lease price does not include HST - also, there is a 2.5% annual rent escalation for this property. Listing agent is related to Landlord. (id:59646)
1099 Hamilton Road
London, Ontario
A 4-unit Residential Rental Income property in very good condition Situated on a Huge 1/3 of an Acre property. Property has a City of London Rental License Call Listing Broker For A Income Statement-The property shows a 5.5%Cap Rate (id:59646)
12 King Street W
Ingersoll (Ingersoll - South), Ontario
Elevate your Lifestyle! Immerse yourself in the captivating allure of this exquisite boutique-style loft apartment. Nestled on the second floor of a meticulously restored historic building, this fully furnished one-bedroom loft apartment offers a lifestyle of sophistication and convenience. Located just minutes from the 401 and right in the heart of downtown Ingersoll you are steps from shops & local eateries. Embrace the beauty of this thoughtfully designed space, where every detail has been carefully considered. The 11+ foot ceilings with original beams exude a sense of grandeur. Expansive windows bathe the apartment in natural light. The fully equipped kitchen features sleek white cabinets, stainless steel appliances, and a chic faucet. Enjoy meals on the bar-style counter or work on your laptop. Experience modern elegance in the spacious living room & bedroom suite. A gas fireplace feature wall can be enjoyed from all rooms. The bathroom showcases black and white floor tiles, a walk-in shower, and a laundry closet with a stackable washer and dryer. There is a wine cellar that provides the perfect space to curate your collection or simply for additional storage. Luxury flooring throughout living spaces and custom window coverings ensure privacy & elegance. Designed with the discerning professional in mind, this remarkable space is ideal for long-term stays or as a 2nd residence while working in the area. Elevate your lifestyle in this one-of-a-kind opportunity! **** EXTRAS **** All furniture included in lease, Smart TV, 4 person kitchen set (place setting, glassware, cutlery, coffee maker, pots & pans), linens and towels. (id:59646)
Lot 88 Dearing Drive
Lambton Shores (Grand Bend), Ontario
TO BE BUILT: Welcome to Grand Bend's newest subdivision, Sol Haven! Just steps to bustling Grand Bend main strip featuring shopping, dining and beach access to picturesque Lake Huron! The Murlough plan offers 1583 sq ft of premium living space design by Hazzard Homes. Enter through the front door, into the spacious main level featuring kitchen with custom cabinetry, stainless steel chimney style range hood, quartz countertops, pantry and island with breakfast bar; generous dinette with bright window; great room with hardwood flooring and sliding door access to the 14' x 9' covered area (deck/patio not included); Primary suite with walk-in closet and spa-like en-suite with double sinks, quartz countertops, custom cabinetry and tiled shower with glass enclosure; bright second bedroom, den and convenient main floor laundry/mudroom. Hardwood flooring throughout main living area (excluding bedrooms/baths). The sprawling unfinished lower level awaits your personal touch. Other standard features include:9' ceilings on main level, poplar railing with black metal spindles, under-mount sinks, 10 pot lights and $1500 lighting allowance, rough-ins for security system, rough-in bathroom in basement, A/C, paver stone driveway and path to front door and more! Other lots and plans to choose from. Lots of amenities nearby including golf, shopping, LCBO, grocery, speedway, and marina. (id:59646)
164 Charles Street
Dutton/dunwich, Ontario
Welcome to this charming two-story yellow brick home in Dutton. Situated on an oversized corner lot with mature trees, this beautiful property features a recently redone family room, new hardwood flooring, and a newly installed pool. The spacious kitchen, updated in 2018, with granite countertops, is perfect for any home chef. The main floor also boasts over9 ceilings with a formal dining room, a living room with a coffered ceiling, a two-piece bathroom, and a cozy sunroom. Plus, there is an additional room with separate entrance perfect for rental or guests. Upstairs, you'll find 4 bedrooms, including a large primary bedroom, 4 pc bathroom and a conveniently located laundry room. With forced air gas heating and central air, this home ensures year-round comfort. The two staircases provide easy access to the second level, with one staircase leading directly to the master bedroom. Don't miss out on this wonderful opportunity to own a charming home with modern updates in a beautiful setting. (id:59646)
9078 Century Drive
Strathroy-Caradoc (Mount Brydges), Ontario
The Caradoc Ranch: A rare opportunity. The picturesque 39.24 acre country property close to London and just minutes to Mount Brydges and Strathroy. 12 acres of managed woodlot with a pond and 22 acres of random tiled workable land (possible future development potential). The 1500+/- sq ft 3 bedroom residence provides a Large great room with vaulted ceiling and gas fireplace, an updated eat in country kitchen and dining room, 2 baths and a primary bedroom with walk out to sundeck, The lower level offers a finished rec / games room with fireplace and a utility/storage area . Outbuildings include a 24'x24' four stall barn with fenced paddock, a detached 16'x32' garage/shop (heat and hydro) and a 30'x70' building with heat/hydro and water (currently operated as a licensed dog kennel). Ideal for the home based contractor. A-1 zoning offers many possibilities for future use. (id:59646)
59-61 Mcnaughton Avenue
Chatham-Kent (Wallaceburg), Ontario
Prime Real Estate Opportunity in WallaceburgExceptional Investment in a Thriving CommunityWelcome to a prime real estate opportunity in the heart of Wallaceburg! This strategically positioned plaza offers a solid investment with significant future growth potential. Situated directly opposite Walmart, Canadian Tire, and Tim Hortons, this location guarantees high visibility and foot traffic.Plaza Highlights:Four Commercial Units: Ensuring steady income with all but one unit currently occupied.Spacious Layout: 12,500 sq ft plaza on a 1.3-acre lot.Development Potential: Room for developing an additional 10,000 - 15,000 sq ft units in the back.Modern Amenities: Includes a new roof and a new AC unit.Independently Metered Units: Each unit pays its own utilities, making management straightforward.Current Tenants:SouthSide Fitness Club: Attracting health-conscious customers daily.Pita Pit Restaurant: Offering healthy food options to a diverse clientele.Flooring Store: Serving the community's renovation and building needs.Available Space: 2,000 sq ft ready for the right tenant or owner-operator.This plaza is more than just a sound investment; it's a gateway to future development and growth in the rapidly expanding Wallaceburg community. Don't miss this opportunity to be a part of a vibrant, thriving area. (id:59646)
2 - 120 Vidal Street N
Sarnia, Ontario
Excellent opportunity for office, medical service or small retail business in the heart of the downtown, riverfront business area, kitty-corner to the new "" seasons retirement community"". This 1100 sq ft space has been used as a doctors office with 3 offices or examining rooms, reception or retail rental area, kitchenette, utility room and two 2-pc washrooms with grab bars. 1 floor building divided into 3 units with 26 open parking spaces. GC2 zoning allows for many uses. Lease price is per month. Tenant pays monthly base rent + HST, their own utilities & pro-rated municipal tax, building insurance, ground maintenance, water and insurance. (id:59646)
403-409 Main Street S
South Huron (Exeter), Ontario
Prime Commercial Property on Main Street, ExeterLocated on bustling Main Street in Exeter, this exceptional building offers an ideal setting for retail, office, or any business requiring prime street exposure. With its strategic location, it's just a short drive to London, Goderich, and Stratford, making it a convenient hub for your business operations.Key Features:Versatile Space: The main store features four commercial units currently occupied by an Interior Design Studio, a Caribbean Restaurant, a Professional Office, and a Flooring Store.Residential Units: The second story houses three apartments: one 3-bedroom, one 2-bedroom, and one 1-bedroom, providing immediate rental income.Ample Parking: Generous parking facilities at both the front and back of the building ensure convenience for your clients and employees.Additional Storage: The spacious basement provides ample space to meet all your business needs.Dual Entrances: Easy access with front and back entrances enhances customer flow and operational efficiency.Investment Potential: The third story is vacant and offers the potential to build six 1-bedroom apartments, significantly increasing rental income and the overall value of the building.Whether you're launching a new venture or expanding your current business, this property offers the perfect solution. Dont miss this fantastic opportunity to elevate your business in a prime location! (id:59646)
425 - 76735 Wildwood Line
Bluewater (Bayfield), Ontario
Nestled in a prime location within the park, mere seconds from Bayfield River, this property boasts a spacious, flat lot backing onto conservation property. The main unit is a well-maintained 1993 Glendale model 36FS, offering approximately 250 sq.ft. of living space with 2 bedrooms, a 4-piece bath, and a kitchen with dining area. A 27'x10' addition includes a family room, expanding the living area by an additional 275 sq.ft., totaling around 500 sq.ft. overall.The unit features a sturdy constructed roof covering both the main unit and addition. Enjoy outdoor living with a 15'x7' covered front porch and a 20'x9'6"" covered deck overlooking the expansive backyard, providing ample space to enjoy the property's tranquility. Ownership of the lot ensures stability, with a manageable yearly park fee of $2036 for 2024. With an electrical bill under $500 annually and propane fuel, this property offers efficient, cost-effective living. During winter months, water service is turned off, though the park remains accessible for year-round enjoyment. For more information about the park amenities and community, visit the Wildwood by the River website. (id:59646)
61b Mcnaughton Avenue
Chatham-Kent (Wallaceburg), Ontario
Flooring Business for Sale: Exceptional Opportunity in WallaceburgWelcome to a prime real estate opportunity in the heart of Wallaceburg! This strategically positioned plaza offers a solid investment with significant future growth potential. Located directly opposite Walmart, Canadian Tire, and Tim Hortons, this prime location ensures high visibility and a steady stream of foot traffic, making it an excellent investment opportunity.Plaza Highlights:Four Commercial Units: Ensuring steady income with only one unit currently occupied.Spacious Layout: 12,500 sq ft plaza on a 1.3-acre lot.Modern Amenities: Includes a new roof and a new AC unit.Independently Metered Units: Each unit pays its utilities, making management straightforward.Current Tenants:SouthSide Fitness Club: Attracting health-conscious customers daily.Pita Pit Restaurant: Offering healthy food options to a diverse clientele.Flooring Store: Serving the community's renovation and building needs. Due to health reasons, the owner is selling the flooring business.Available Space for Lease:4,000 sq ft Flooring Store Unit: Up for sale at a remarkably low price. Ideal for an owner-operator or as an investment business for new Canada.Included in the Sale:All equipmentBusiness displaysComputersCash registersSafeWhy Invest?BUY NOW and grow your business. All commercial activities are permitted. This is a gateway to future development and growth in the rapidly expanding Wallaceburg community. Take advantage of this opportunity to be a part of a vibrant, thriving area.For more information or to schedule a viewing, contact us today! Sales price for the business only, the building also available for Sale Separately. (id:59646)
Lot 22 Dearing Drive
Lambton Shores (Grand Bend), Ontario
TO BE BUILT: Welcome to Grand Bend's newest subdivision, Sol Haven! Just steps to bustling Grand Bend main strip featuring shopping, dining and beach access to picturesque Lake Huron! The Broadstone plan offers 2704 sq ft of premium living space designed by Hazzard Homes. Enter through the front door, into the spacious main level featuring kitchen with custom cabinetry, stainless steel chimney style range hood, quartz countertops, walk in pantry with cabinetry and sink, and island with breakfast bar; generous dinette; great room with hardwood flooring and wall to wall 7' windows and sliding door; mud room and convenient 2-piece bathroom. The Upper level boasts 3 bathrooms, convenient upper level laundry room and 4 spacious bedrooms including primary suite with walk-in closet and spa-like ensuite with double sinks, quartz countertops, custom cabinetry, stand alone tub and tiled shower with glass enclosure. The other bedrooms all have ensuite access, one with a private ensuite and the other two sharing a jack and Jill washroom. The sprawling unfinished lower level awaits your personal touch. Other standard features include: Hardwood flooring throughout main level, 9' ceilings on main level, poplar railing with black metal spindles, under-mount sinks, 10 pot lights and $1500 lighting allowance, rough-ins for security system, rough-in bathroom in basement, A/C, paver stone driveway and path to front door and more! Other lots and plans to choose from. Lots of amenities nearby including golf, shopping, LCBO, grocery, speedway, beach and marina. (id:59646)
129 Aspen Circle
Thames Centre (Thorndale), Ontario
***IMMEDIATE OCCUPANCY AVAILABLE*** HAZELWOOD HOMES proudly presents THE IVEY - 2500 Sq. Ft. of the highest quality finishes. This 4 bedroom, 3.5 bathroom home to be built on a private premium lot in the desirable community of Rosewood-A blossoming new single family neighbourhood located in the quaint town of Thorndale, Ontario. Base price includes hardwood flooring on the main floor, ceramic tile in all wet areas, Quartz countertops in the kitchen, central air conditioning, stain grade poplar staircase with wrought iron spindles, 9ft ceilings on the main floor, 60"" electric linear fireplace, ceramic tile shower with custom glass enclosure and much more. When building with Hazelwood Homes, luxury comes standard! Finished basement available at an additional cost. Located close to all amenities including shopping, great schools, playgrounds, University of Western Ontario and London Health Sciences Centre. More plans and lots available. **** EXTRAS **** Other models and lots are available. Contact the listing agent for other plans and pricing. (id:59646)
17 - 261 Pittock Park Road
Woodstock, Ontario
This beautiful 3 bedroom freehold townhouse, newly constructed, presents an ideal home for a medium sized family. The modern open-concept main floor boasts a lovely kitchen with a central island, seamlessly flowing into the living and dining areas. Step outside through dining area onto the deck.. Perfect for outdoor gatherings. Additionally, a convenient 2 piece powder room completes this level. Ascending to the second floor, you'll find a spacious master bedroom featuring a luxurious 3 piece ensuite. Two more spacious bedrooms and a 4 piece main bathroom finish off this level. Balcony off the second level allows for more relaxation. Call for a tour. **** EXTRAS **** Under construction new 3 bedroom townhouse in small complex. Modern open concept design. 3 bedrooms, ensuite, unfinished basement for storage. Other units to choose from. Units available now. (id:59646)
15 - 261 Pittock Park Road
Woodstock, Ontario
This beautiful 3 bedroom freehold townhouse, newly constructed, presents an ideal home for a medium sized family. The modern open-concept main floor boasts a lovely kitchen with a central island, seamlessly flowing into the living and dining areas. Step outside through dining area onto the deck.. Perfect for outdoor gatherings. Additionally, a convenient 2 piece powder room completes this level. Ascending to the second floor, you'll find a spacious master bedroom featuring a luxurious 3 piece ensuite. Two more spacious bedrooms and a 4 piece main bathroom finish off this level. Balcony off the second level allows for more relaxation. Call for a tour. **** EXTRAS **** Under construction new 3 bedroom townhouse in small complex. Modern open concept design. 3 bedrooms, ensuite, unfinished basement for storage. Other units to choose from. Units available now. (id:59646)




