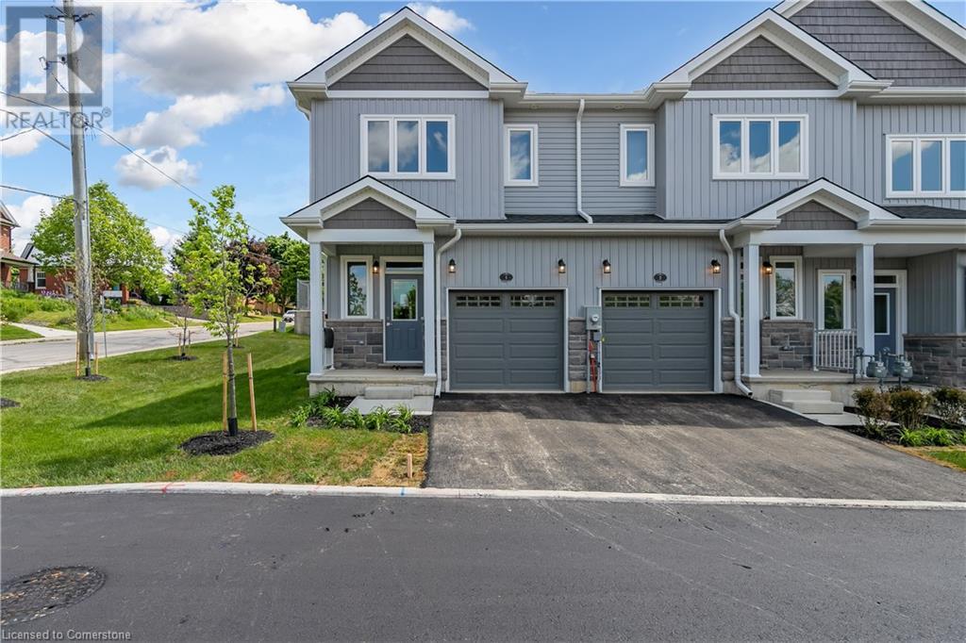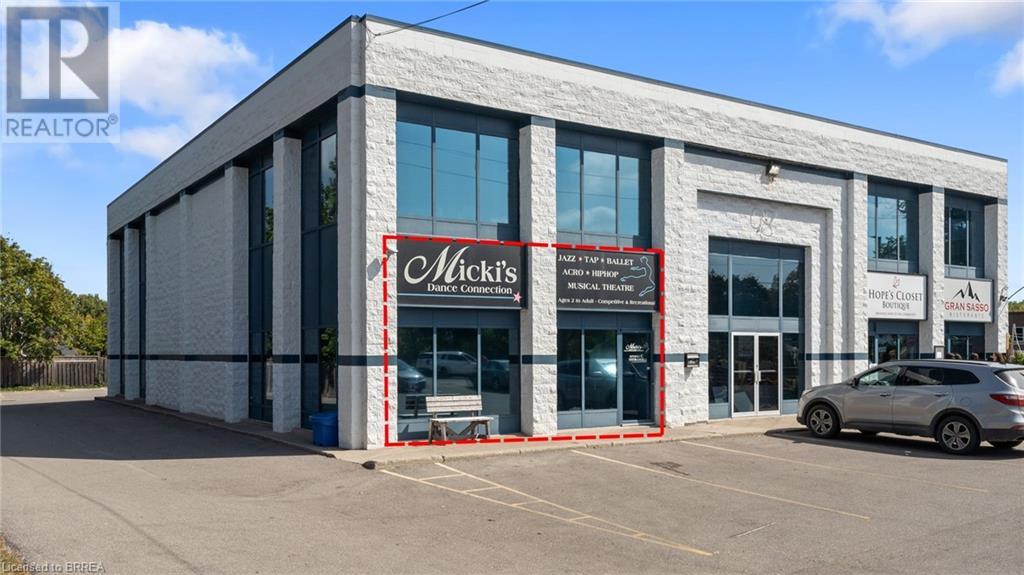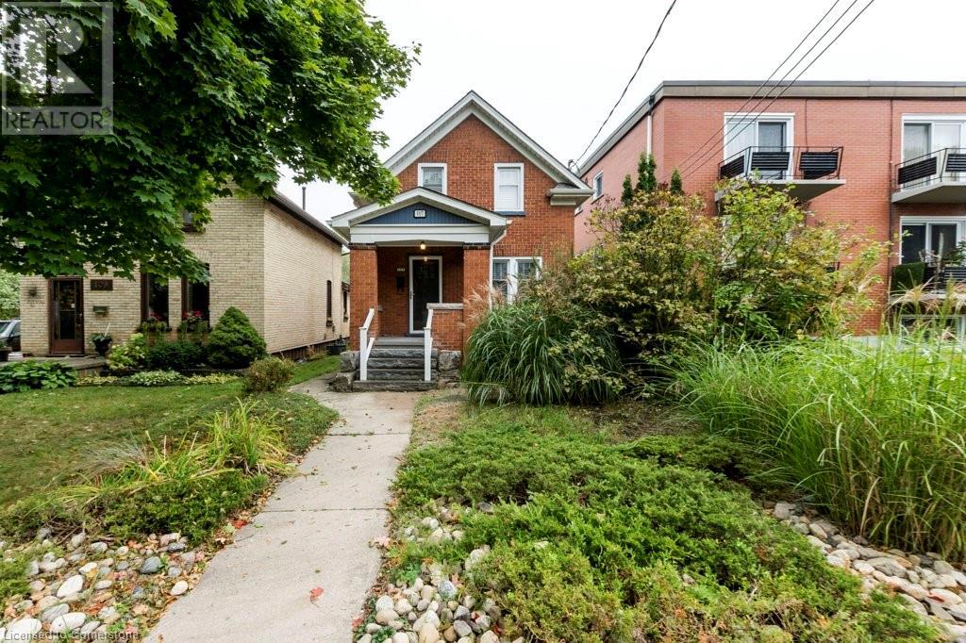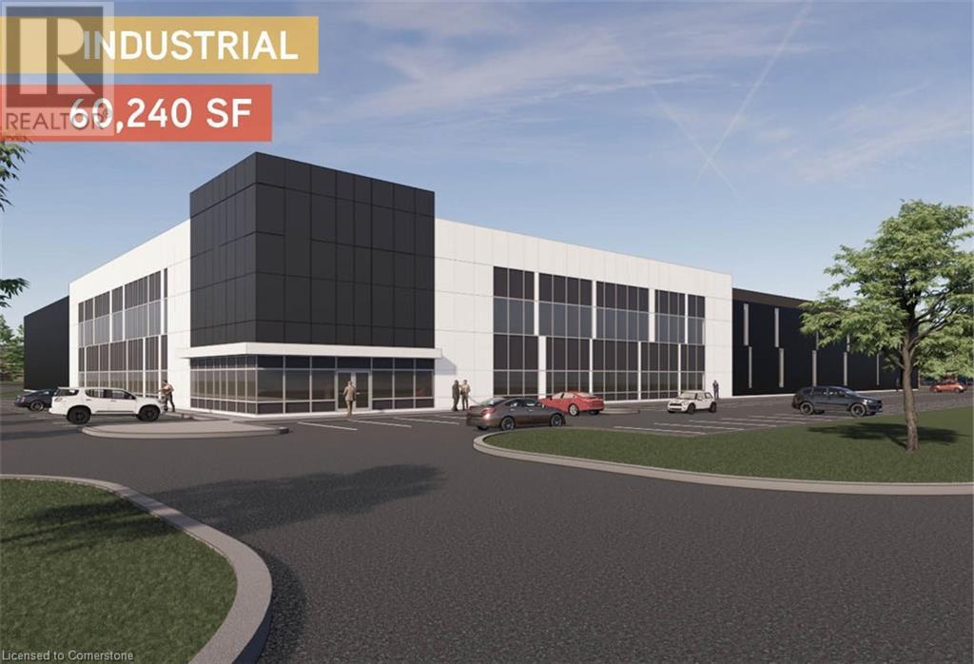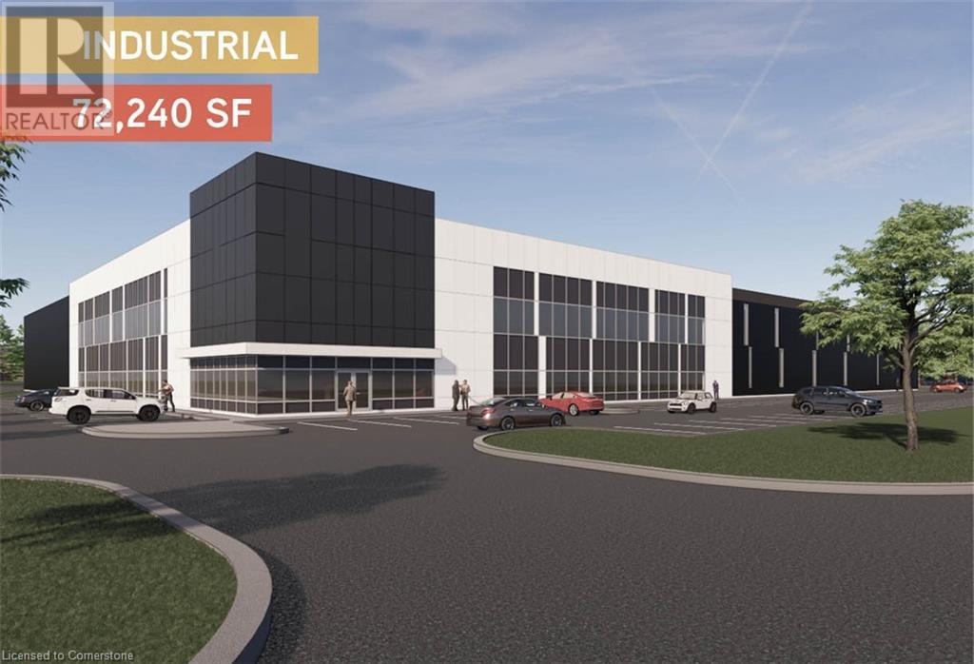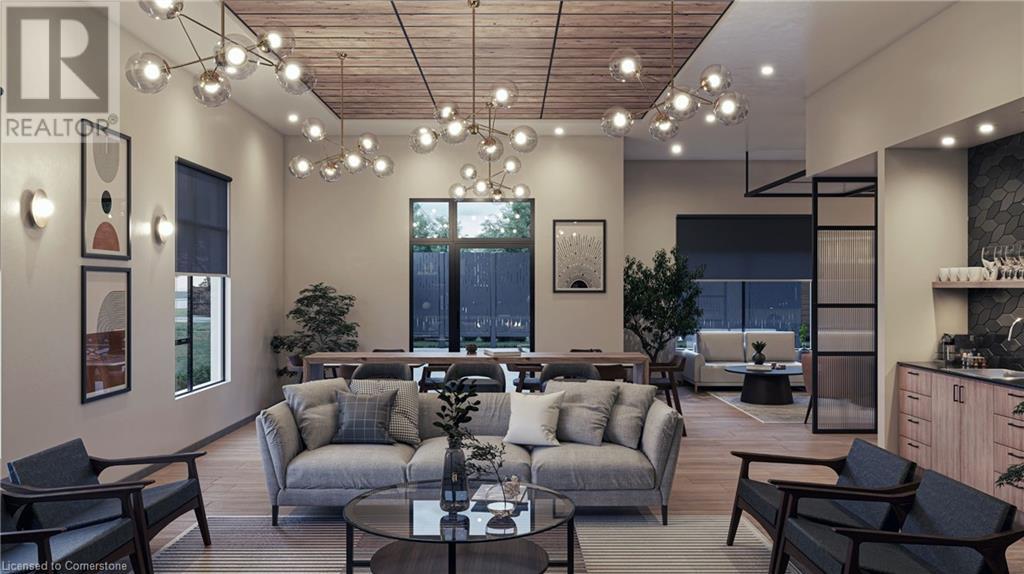278 Hunter Street Unit# 8
Woodstock, Ontario
Inventory Sale! Welcome to Uptown Gardens, where modern luxury meets convenience. Presenting the VIOLET END UNIT model, a remarkable newly constructed Condo Townhome in the heart of Woodstock. This 2-story townhome offers a spacious and elegant living space, perfect for families or those seeking a comfortable and stylish home. Key Features include: 3 bedrooms and 2.5 bathrooms, providing ample space for residents and guests. 9-foot ceilings on the main floor create an open and airy atmosphere, making the home feel even more expansive. The main floor is carpet-free, offering easy maintenance and a contemporary look throughout. Large basement window(s) bring in natural light, making the lower level a versatile space for recreation or additional living areas. Convenient inside entry from the garage ensures ease of access, particularly during inclement weather. Luxury Upgrades included in the The Builder Promo Package are for a limited time with $25,000 worth of upgrades included with this townhome: The 5-piece Appliance Package adds convenience and functionality to the kitchen and laundry areas. Stay comfortable in the hot summer months with the added Air Conditioner. Extended Kitchen Upper Cabinets offer extra storage space, making organization a breeze. Soft Close Cabinets enhance the overall quality and functionality of the kitchen. A stylish Kitchen Backsplash adds a touch of elegance to the culinary space. Enjoy outdoor living with a Wood Deck in the backyard, perfect for entertaining or relaxation. This townhome comes with the advantage of a low monthly fee, set at only $127.95. Take advantage of this opportunity to own a quality-built townhome in Woodstock today. (id:59646)
278 Hunter Street Unit# 1
Woodstock, Ontario
Inventory Sale! Welcome to Uptown Gardens, where modern luxury meets convenience. Presenting the VIOLET END UNIT model, a remarkable newly constructed Condo Townhome in the heart of Woodstock. This 2-story townhome offers a spacious and elegant living space, perfect for families or those seeking a comfortable and stylish home. Key Features include: 3 bedrooms and 2.5 bathrooms, providing ample space for residents and guests. 9-foot ceilings on the main floor create an open and airy atmosphere, making the home feel even more expansive. The main floor is carpet-free, offering easy maintenance and a contemporary look throughout. Large basement window(s) bring in natural light, making the lower level a versatile space for recreation or additional living areas. Convenient inside entry from the garage ensures ease of access, particularly during inclement weather. Luxury Upgrades included in the The Builder Promo Package are for a limited time with $25,000 worth of upgrades included with this townhome: The 5-piece Appliance Package adds convenience and functionality to the kitchen and laundry areas. Stay comfortable in the hot summer months with the added Air Conditioner. Extended Kitchen Upper Cabinets offer extra storage space, making organization a breeze. Soft Close Cabinets enhance the overall quality and functionality of the kitchen. A stylish Kitchen Backsplash adds a touch of elegance to the culinary space. Enjoy outdoor living with a Wood Deck in the backyard, perfect for entertaining or relaxation. This townhome comes with the advantage of a low monthly fee, set at only $127.95. Take advantage of this opportunity to own a quality-built townhome in Woodstock today. (id:59646)
50 Jerseyville Road
Brantford, Ontario
Welcome to 50 Jerseyville Road; a sprawling ranch bungalow backing onto Fairchild Creek. This exceptional rural location is an easy 10 minute Drive to Ancaster and less than 5 minutes from Brantford. Sitting on over an acre the property provides a park like setting complete with a 20' x 32' garden pond ( previously a swimming pool: naturalized to blend into the environment). The main floor boasts a spacious living dining area plus a more than generous sized modern kitchen with additional eating or lounging area spread over 1615 square feet. Another full 1615 sq. ft. of potential living space in the full walk out basement is ready for development. With the proper approvals this could be an awesome multi-generational or two family home. You will have peace of mind knowing this is a mechanically sound and updated home. Two fresh bathroom renovations (2021), a modern kitchen with quality appliances, main floor laundry, plus updates to the well and septic to name a few. The renovated primary bedroom features access to the rear deck as well as overlooking the water feature. The stylish en-suite is a large space with a walk in glass shower, double vanity sinks and a heated tile floor. Enjoy the sunrise from your front porch and sunsets on back deck. Relax around the water garden on the south side of the home, venture down to the creek or entertain on the 8' x 70' deck overlooking the privacy of your own paradise. No parking concerns here; the double wide drive can easily be stretched to triple wide if the need arises. Be sure to put this on your must see list if you considering a private setting with room to expand within reach of major city centres. (id:59646)
234 Heiman Street Unit# 302
Kitchener, Ontario
Experience luxury living in this 2 bedroom + 1 bath condo at Parkside Luxury Condos, nestled at the end of a quiet cul-de-sac adjacent to green space and a scenic trail leading to Mausser Park. This low-rise boutique building offers easy access to Doon Village, Downtown Kitchener and the LRT. Step inside this stunning unit, featuring 9-foot ceilings that amplify the open and airy feel. High-end finishes abound, with luxurious engineered hardwood flooring and large ceramic tiles gracing the entire unit. The gourmet kitchen boasts sleek quartz countertops and premium stainless steel appliances. Enjoy the convenience of custom cordless blinds that provide privacy while allowing natural light to fill the space. The private balcony offers a peaceful outdoor escape for relaxation with a morning coffee. This thoughtfully designed unit includes a 4 piece main bath that can be accessed by the primary bedroom and living room, as well there is a second bedroom that can be a den, office, or guest quarters, adapting to your lifestyle needs. Accessing the condo is a breeze with two different options, a privately keyed elevator that opens directly into your unit or a second door with a private staircase leading to your unit . Experience the perfect blend of luxury, comfort, and convenience at Parkside Luxury Condos, your new home awaits! (id:59646)
955 Cloverleaf Drive
Burlington, Ontario
Welcome to 955 Cloverleaf Drive, your new home nestled in the desirable Aldershot South neighbourhood of Burlington! This charming 3-level backsplit sits on a pool-sized lot that backs onto a peaceful forest, offering both privacy and natural beauty. This detached 3-bedroom, 2-bathroom gem perfectly blends comfort and style, with recent updates including the kitchen, bathrooms, flooring, electrical, and more. The inviting family room, complete with a gas fireplace and bar, features large above-grade windows that flood the space with natural light. Located in a lakeside community with easy highway access, and just minutes from downtown Burlington and Hamilton, you’ll enjoy nearby parks, trails, shopping, golf courses, and restaurants. This home offers the perfect balance of urban amenities and the tranquility of nature. Don’t miss your chance to make this your new home sweet home! For all the details please view the digital brochure. (id:59646)
98 Paris Road Unit# 1
Brantford, Ontario
Fantastic Brantford Location! Ground Floor End unit - 2016 sq ft - open and bright with the abundance of windows! This very well maintained building offers excellent street exposure and is just 2 minutes to Hwy 403. Unit has one 2pc bathroom and plumbing for a 2nd one. Back door entry from rear parking lot. Zoning allows for many uses including, but not limited to, General Office, Health Club and Medical Clinic/Office (id:59646)
625 Blackbridge Road Unit# 12
Cambridge, Ontario
Welcome to Blackbridge Towns. Built by Granite Homes, this premium townhome is located in the historic riverside village of Hespeler, just 5 minutes to 401.Close to schools, parks, shopping and beside a walking trail. Blackbridge Towns offers convenient access paired with serene countryside living. This luxury home features open concept main floor with outstanding upgraded gourmet kitchen with breakfast bar, dining room, bright living room with hardwood floors, built in fireplace, bose surround speakers that is ideal for entertaining. The spacious deck off the great room provides a quiet spot to unwind and enjoy the natural views. Hardwood staircase leading to the upper level. Convenient laundry closet, 3 bedrooms, a 4 piece designer bathroom and a luxurious ensuite on this level. Basement level has a rough in for 3 piece bathroom, oversize window. Ready to be finished if extra space is needed. Just move in and enjoy! (id:59646)
18 Roehampton Court
Kitchener, Ontario
Welcome to 18 Roehampton Court, your dream home in the highly sought-after Idlewood-Lackner area of Kitchener East. This executive and stately two-story brick home is nestled on a quiet court and boasts over 2,800 square feet of finished living space. From the moment you arrive, the meticulously maintained and beautifully landscaped yard will captivate you. Inside, you'll find large, bright principal rooms and an incredibly cared for home. The main floor features a large and formal living room, formal dining room, cozy family room with a gas fireplace, and a solid oak eat-in kitchen with stainless appliances and a garden door leading to a large entertaining sized deck. You will enjoy the convenience of a main floor laundry room with garage access. The upper level includes 3 spacious bedrooms and large main 4pc bathroom. The primary bedroom boasts an ensuite and generous walk-in closet. The lower level consists of a large recreation room with butler bar, private office space, 3pc bathroom and ample storage. This home combines elegance, comfort, and functionality. The gorgeous landscaped yard is surrounded by many perennials and mature trees and offers the perfect setting for relaxation and family gatherings. Enjoy the privacy of no left side neighbours and no back yard privacy. Close to scenic trails, excellent schools, and essential amenities, don't miss the opportunity to own this beautiful property. (id:59646)
107 Wellington Street N
Kitchener, Ontario
AWESOME SINGLE DETACHED HOME FOR LEASE / RENT! This property is sure to impress. Covered front entrance. Nice foyer with wainscoting. Good size dining room. Living room with hardwood floors and crown mouldings. Modern Kitchen with white cabinets and nice appliances. The 2nd floor features 2 good size bedrooms. Both can be used as the primary. Elegant 4pc bathroom upstairs as well. The basement offers a finished laundry area. Awesome rec-room, 3pc bathroom and storage / utility area. The backyard is big with a covered patio, fenced yard and detached garage plus parking off of the rear laneway. All this while located in a good location close to Downtown Kitchener and many desirable amenities. Listed at $3,100 per month + utilities. Flexible occupancy date available. Full Rental Application Procedure required. Don't miss out on this home! Book your viewing today! (id:59646)
2490 Old Bronte Road Unit# 718
Oakville, Ontario
Spacious 1-bedroom plus den unit for lease with stunning western exposure and escarpment views. This bright, open-concept design features 9’ ceilings, plank flooring, and porcelain tiles throughout. The modern kitchen includes Quartz counters and stainless-steel appliances, seamlessly flowing into the living/dining area with sliding door access to a private balcony, adding an extra 49 sq. ft. of outdoor space. Enjoy the convenience of in-suite laundry with a stackable washer and dryer. Located near Oakville Trafalgar Hospital, schools, medical facilities, highways, public transit, and Bronte Provincial Park. The unit includes 1 underground parking space and a storage locker. Building amenities feature a rooftop patio, party room, fitness room, and visitor parking. (id:59646)
8 Maitland Street
Thorold, Ontario
This legal duplex features two well-maintained units: a 2-bedroom, 1-bathroom unit, and a 1-bedroom, 1-bathroom unit. Recent updates include a new rear deck, a newer roof, and updated electrical. The property sits on a good-sized lot, providing ample outdoor space. Conveniently located near public transit, the 406, the QEW, and just a short drive from Niagara Falls, it combines functionality with prime location benefits. Vacant possession is available starting October 1, 2024, making it an ideal opportunity to add to your rental portfolio or outstanding opportunity to live in one unit and rent the other. (id:59646)
113 Green Gate Boulevard
Cambridge, Ontario
3 bedroom, 2.5 bathroom, 1.5 car garage, phenomenal finished basement featuring a family entertainment recreation room with pool table, lights, equipment and fireplace, much loved and cared for family executive home with a garden oasis featuring a large shed, with deck, lights and firepit, all situated in a quiet family friendly street in a sought after, up and coming, expanding young neighborhood. This home has it all for the decerning buyer! (id:59646)
296 Clifton Downs Road
Hamilton, Ontario
Freshly renovated Solid all-brick raised bungalow with a finished basement featuring an in-law suite and large windows. A side entrance provides direct access to the basement. The home boasts an updated kitchen with quartz countertops and an updated bathroom. The windows and roof have all been replaced. This spacious 2400 sq. ft. home on Hamilton’s west mountain sits on a large lot in a highly sought-after area, making it ideal for a multi-generational family or anyone looking to generate extra income from the basement. (id:59646)
8175 Britannia Road W Unit# 907
Milton, Ontario
Crawford Urban Towns. 2 bedroom, 2 full bathroom stacked townhouse. Offering 911 sqft of living space. Open concept living / dining room. Step out to the balcony from here. Perfect for enjoying a cup of coffee in the morning or bbqing on those warm summer evenings. Kitchen with breakfast bar. Primary bedroom features a walk in closet and ensuite. Other features include 9 foot ceilings, No carpet, Gas connection on balcony, granite counter tops, undermount sink and stainless steel appliances in kitchen. Comes with 1 parking and 1 locker. *This is an assignment sale.* (id:59646)
10 Gamble Street
Dunnville, Ontario
Beautifully updated and tastefully presented 3+ bedroom Dunnville home on quiet Gamble Street situated on mature 85’ x 123’ lot. Great curb appeal with brick & complimenting sided exterior, oversized attached garage, tidy landscaping, recently paved parking, & private backyard Oasis complete with 2 tiered deck, gazebo area, & multiple sheds. The flowing interior layout features over 2000 square feet of distinguished living space highlighted by updated eat in kitchen with backsplash & island, MF living room with vaulted ceilings & wood accents, 3 spacious bedrooms, stunning 4 pc bathroom. Lower level includes family room, separate den has many possible uses, laundry area, & utilities. Updates include 2019 shingles, replacement windows. Conveniently located minutes to amenities, shopping, restaurants, parks, boat ramp, & all that the Grand River has to Offer. Minutes to Lake Erie, Port Maitland pier, & relaxing commute to Hamilton, QEW, & Niagara. Shows Incredibly well – Just move in! Rarely do homes with this location, lot size, & finishes come available for sale. Call today for your private tour. (id:59646)
377 Hess Street S
Hamilton, Ontario
Stunning century home on a quiet cul-de-sac in the heart of the Durand neighbourhood. This gracious 2.5 story home, circa 1880, features 5 bedrooms, 4 baths, and 3800+ sqft of elegant living space full of original character & charm. A spacious hallway with arched doorways leads to a formal living room with 9ft ceilings, crown molding, ornate fireplace, built-in shelves, and unique double-sided buffet with vintage TV and pass through to the dining room where a side door leads to a deck and lush green garden sitting area to relax and enjoy your evening cocktail or morning coffee. The eat-in kitchen features a breakfast bar, granite countertops, built-in ovens and opens to the spacious family room, perfect for hosting family gatherings. The 2nd floor boasts 4 bedrooms, 2 baths, laundry room, skylights, and primary wing with spacious bedroom and 4pc spa-like ensuite with soaker tub & glass shower. The 3rd floor is the perfect teen retreat or home office with its own sweet 3pc bath. Once a duplex in a bygone era the home features 2 entrances & two car ports with lots of parking. Updated in 2014 to include new spray foam insulation, drywall, baseboards, crown molding, flooring, furnace, electrical, eavestroughs & more, see weblink for full list. Walk to Locke St S, restaurants, coffee shops, boutiques & amenities, schools, parks churches, plus minutes to trails, golf, St. Joseph’s or McMaster Hospital, transit & the 403 making this a fabulous location in the desirable Durand. RSA (id:59646)
11 Dryden Lane
Hamilton, Ontario
3 Storey Townhouse has 2BR, 2.5 Bath close to HWY and Shopping Mall. Tenantresponsible for all utilities (in their name). Full Rental Application, Equifax CreditReport, Job Income Verification, References. (id:59646)
1890 Rymal Road E Unit# 149
Hannon, Ontario
Welcome to 149-1890 Rymal Road E, where comfort meets convenience in this stunning 3-bedroom, 2.5-bathroom townhome. With tons of natural light, the stylish open-plan layout is perfect for modern living. The home is spread across three floors, offering spacious bedrooms, open-concept kitchen, dining and living room and a versatile bonus room on the main floor. Step outside to the generously sized backyard, complete with a deck and low-maintenance turf – ideal for outdoor entertaining and easy upkeep. Located in a prime area close to schools, parks, and shopping, this home offers everything you need. Perfect for young professionals or downsizers, don't miss your chance to call this gem your own! Don’t be TOO LATE*! *REG TM. RSA. (id:59646)
63 Cesar Place
Ancaster, Ontario
Brand New Bungalows on Executive Premium lots in the Heart of Ancaster. Backing onto Mature tree line to give privacy and greenery, tucked away on a safe & quiet cul de sac road. This particular bungalow holds 1650 sf. with 2 beds, open living space and 2 baths with main floor laundry for easy living. Loaded with pot lights, granite/quartz counter tops, and hardwood flooring of your choice. Take this opportunity to be the first owner of this home and make it your own! Homes are built, Drywall stage, waiting for Personal finishing Selections (id:59646)
87 Hillview Street
Hamilton, Ontario
Sweet Investment Property that makes Money near McMaster University but away from the riff raff. 3+2 Bedrooms, 2 Separate Units. Detached Bungalow with 5 Car Driveway. Main Floor Leased at $2550.00 until May 2025. Lower Level leased for $2050.00 Month to Month. 2 Electrical Meters. 2 Kitchens. 2 Separate Laundry. Deep Lot. Live in and rent the other unit? Last 5 year updates include Furnace, Air Conditioner, Roof & Hot Water Tank. Turn Key Investment. Rates are planning on dropping again. get ahead of the curve. Investment Property For Sale in Hamilton / Add it to your Property Search. 24 hour Notice for all Showings. Contact Listing agent for Financial Numbers. (id:59646)
500 Clappison Avenue Unit# 9
Waterdown, Ontario
iConnect – ‘Hamilton’s Game-Changing Business & Lifestyle Park’ | New Industrial for Lease | Sizes from 12,000 to 80,000 SF | 2021 occupancy | Hwy 5/6 Location | Corp Neighbours include Stryker, L3 Harris, Lincoln Electric. 2023 Occupancy. (id:59646)
500 Clappison Avenue Unit# 11
Waterdown, Ontario
iConnect – ‘Hamilton’s Game-Changing Business & Lifestyle Park’ | New Industrial for Lease | Sizes from 12,000 to 80,000 SF | 2021 occupancy | Hwy 5/6 Location | Corp Neighbours include Stryker, L3 Harris, Lincoln Electric. 2023 Occupancy. (id:59646)
30 Queensland Road Unit# 522
Stratford, Ontario
MODERN CONDO LIVING IN STRATFORD! Welcome to Unit 522 at 30 Queensland Rd, a stylish and contemporary condominium located near the heart of Stratford, Ontario. This 2-bedroom residence offers 1054 square feet of living space, along with a range of features and amenities to enhance your lifestyle. Step inside to discover a open-concept layout that maximizes space and functionality. The living area is perfect for relaxing or entertaining, with easy access to the balcony where you can enjoy views of the surrounding neighborhood. The modern kitchen features sleek cabinetry, stainless steel appliances, and a convenient double sink. The primary bedroom, is complete with ample space and a 3-piece ensuite bathroom. The secondary bedroom also offers generous space and large windows letting in lots of natural light. Enjoy access to a range of amenities within the building, including secure bike storage, an exercise room, and a party room. Situated in a vibrant neighborhood, this condo offers easy access to shopping, dining, dog parks, trails, entertainment, and other amenities. Whether you're exploring the local attractions or commuting to work, everything you need is just minutes away. Schedule a showing today and make Unit 522 at 30 Queensland Rd your new home. **Renderings for demonstration purposes only** (id:59646)
215 Church Street
Wardsville, Ontario
Large, double wide, prime building lot to build your custom home, great location in the small town of Wardsville, 15 minutes from the 401, lot size is 132 feet frontage x 110 feet deep, walking distance to nearby amenities, close to Middlesex Alliance Four Counties Hospital, short drive to Wardsville golf club and restaurant, gas, hydro and water at lot line (id:59646)


