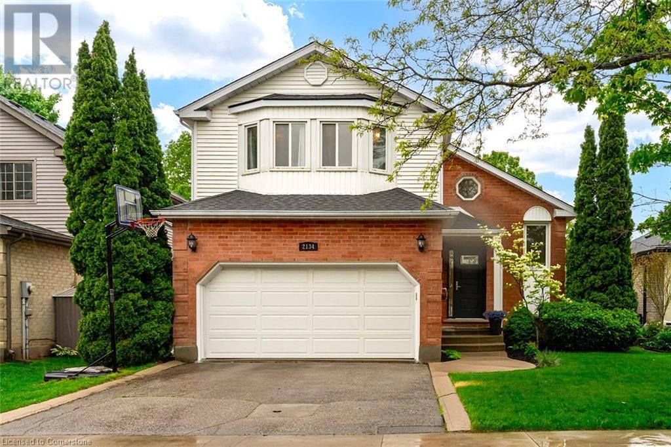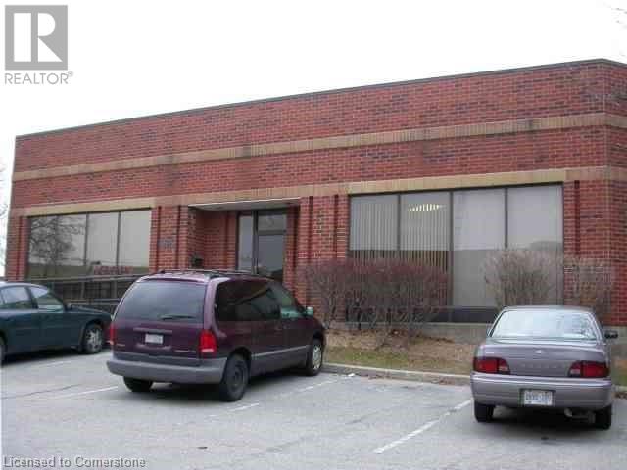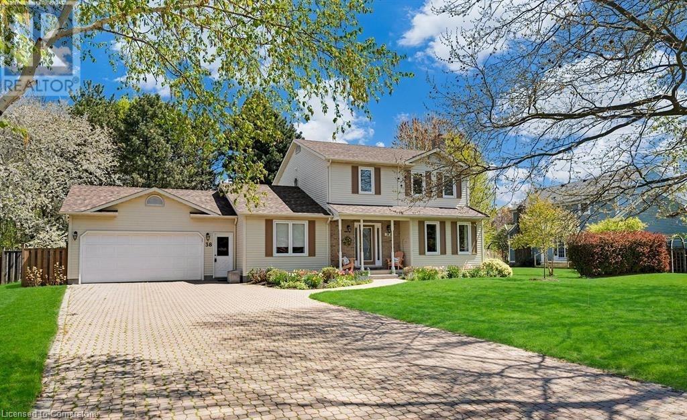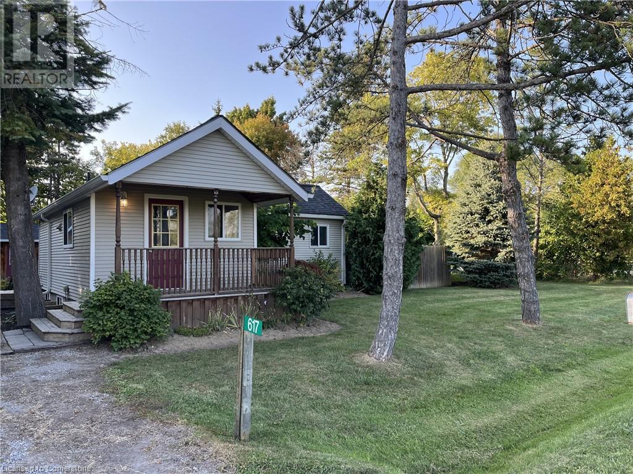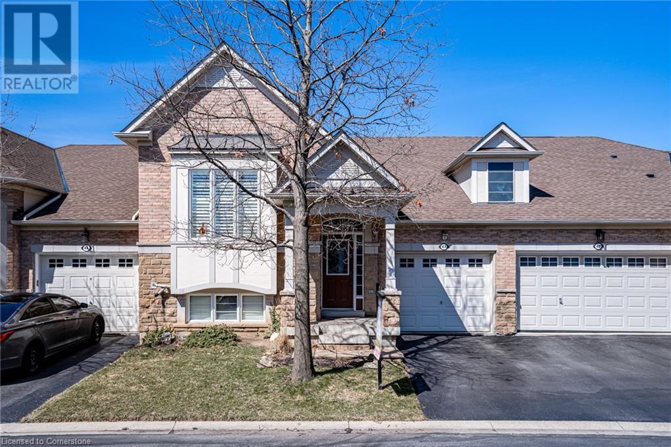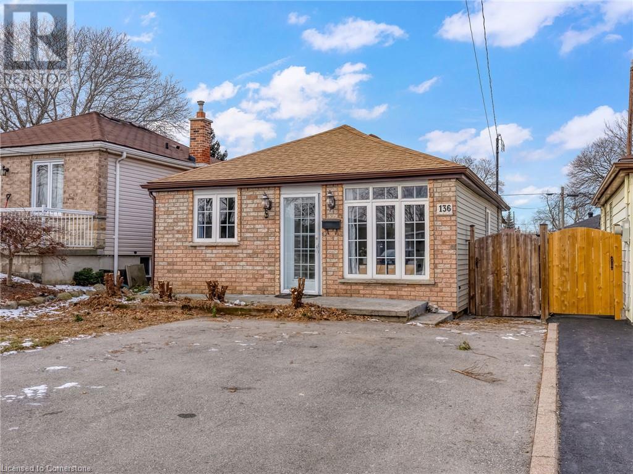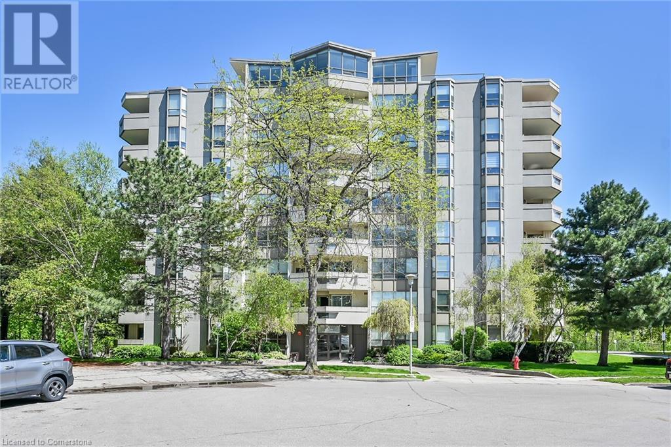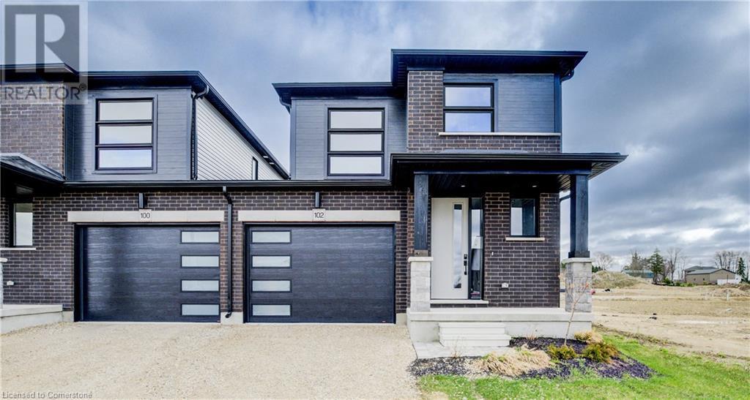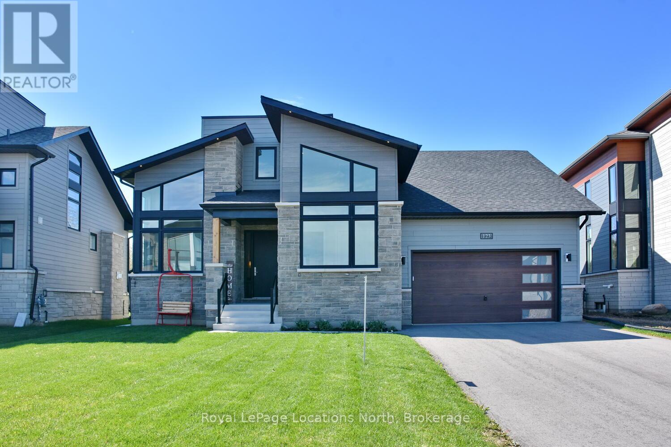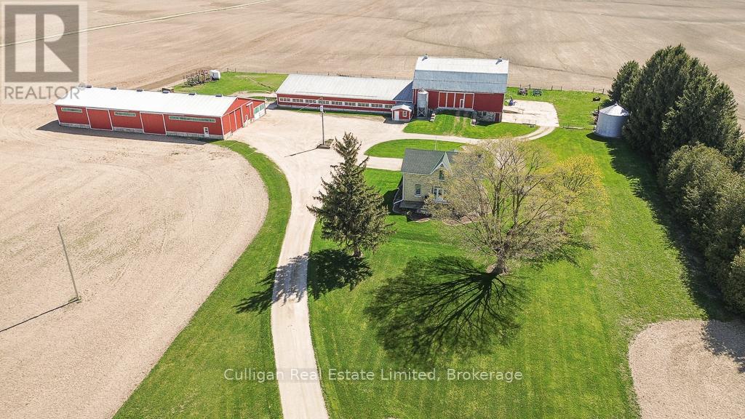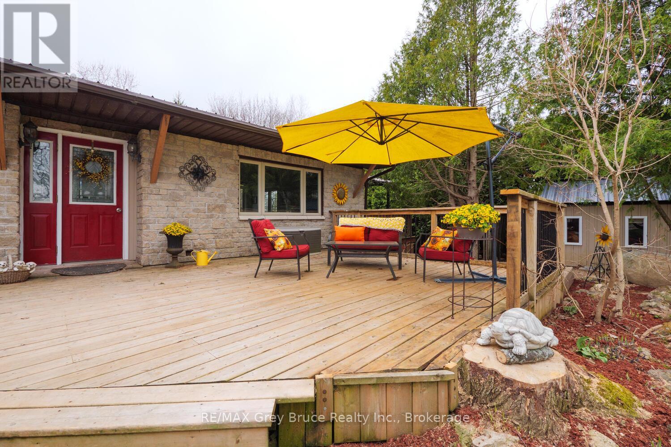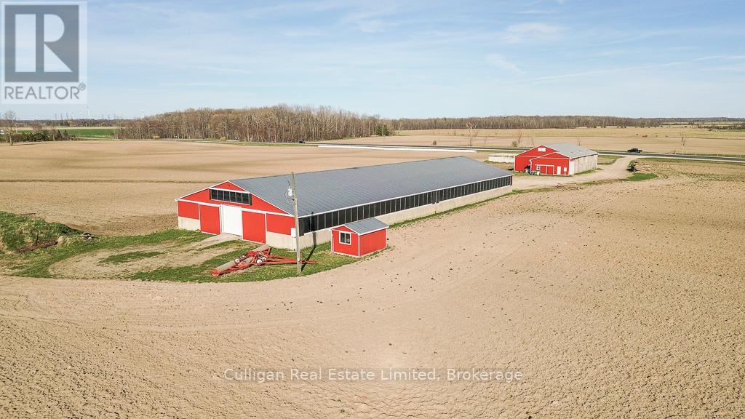2134 Donald Road
Burlington, Ontario
Tucked away on a quiet Headon Forest Street, this stylish two-story home offers the perfect blend of space, light, and comfort. With 3+1 bedrooms and 4 bathrooms, there's room for everyone plus flexibility for guests, a home office, or hobby space. Step inside to a bright, open-concept main floor featuring vaulted ceilings, skylights, and gorgeous hardwood floors. The spacious living and dining areas flow into a large kitchen with a chefs desk and access to a private patio and a lush fenced yard ideal for entertaining or relaxing. A powder room, main floor laundry, and direct double car garage access complete the thoughtful layout. Upstairs, retreat to the oversized primary suite with ample closet space and a private ensuite bath. The beautifully finished basement offers even more living space with a large rec room, extra bedroom or den, and another half bathroom. Fantastic location, stylish design, and a layout that truly works this is the one! (id:59646)
5845 Kennedy Road
Mississauga, Ontario
Excellent opportunity to occupy 8,741 square feet in a very unique freestanding building, with great accessibility to Highway 401, 410, 427, 407 and Highway 403. Great access to public transportation, and within a close proximity to many local amenities. The building is professionally owned and managed by Dream Industrial REIT. Places of worship, automotive uses, schools, and restaurants are not permitted. (id:59646)
5845 Kennedy Road
Mississauga, Ontario
Excellent opportunity to occupy 8,741 square feet in a very unique freestanding building, with great accessibility to Highway 401, 410, 427, 407and Highway 403. Great access to public transportation, and within a close proximity to many local amenities. The building is professionally owned and managed by Dream Industrial REIT. Places of worship, automotive uses, schools, and restaurants are not permitted. (id:59646)
63 - 1990 Wavell Street
London East (East N), Ontario
Welcome to this delightful 3-bedroom, 2-bathroom townhouse located in the heart of London.Nestled in a friendly neighbourhood, this home offers the perfect blend of comfort and convenience.As you step inside, you'll be greeted by a bright and open finished basement that includes a fireplace. The basement will then lead you to a walkout space to a private backyard ideal for summer barbecues and relaxing evenings.The spacious kitchen features ample cabinetry, tile backsplash with appliances included and a cozy dining area.The Carpeted living room offers a second fire place for a perfect TV set up and entertainment space. The second floor boasts three generously-sized bedrooms, each filled with natural light and equipped with plenty of closet space. The primary suite includes an en-suite 3 piece bathroom for added privacy.(half bath with laundry included located in the basement)Situated close to parks, schools, shopping, and public transit, this home is perfect for families and professionals alike. Dont miss the opportunity to make this charming townhouse your new home! Schedule a viewing today! (id:59646)
38 Colonel Butler Crescent
Niagara-On-The-Lake, Ontario
Beautifully maintained 4 bedroom, 2-storey home located in desirable Garrison Village, Niagara-on-the-Lake! Nestled on a large lot (81'x120') lined with trees that offer the privacy of no direct rear neighbours! Interlocking brick 4-car driveway. 22' x 24' garage with ample storage. Enter into the welcoming foyer and be impressed by the spacious living room with focal fireplace and gleaming floors! Main floor primary suite, complete with 3-piece ensuite bath and walk-in closet. The kitchen and dining are located at the back of the home overlooking the professionally landscaped backyard complete with 14'x28' inground pool (2019/salt). Sit on the newer composite deck, enjoy a glass of local wine or your morning coffee and relax in the serenity and privacy of the mature trees bordering the backyard. Main floor laundry/mud room with easy access to the oversized 2-car garage. So much natural light! The upstairs showcases 3 bright and airy bedrooms with large family bath with double sinks and tub/shower. The basement has been tastefully finished with an exercise room/den, huge family room with recessed, wall-mounted fireplace, pool table and wet bar. Perfect place to snuggle up and watch TV with friends and family or play a game of pool! Great storage room, ideal for seasonal decorations and a large utility/workshop room with ample shelves. Impressive 3-piece bath! This home is perfect for in-laws with the main floor primary bedroom or for a growing family with kids of all ages. Great curb appeal that showcase traditional Garrison Village, while still in walking distance of great dining, medical facilities, pharmacy and wineries. Walk to Old Town with its boutiques, theatres and dining. Close to Niagara-on-the-Lake Community Centre and library - a hub for various recreational and social gatherings and gym. Colonel Butler Crescent is a quiet street, ideal for walking and has a small park steps away on Upper Canada Dr, complete with playground & tennis court. Welcome home! (id:59646)
617 Marshagen Road
Dunnville, Ontario
Welcome to your cozy bungalow retreat! This lovely home offers a fully finished basement with 1000sqft of living space. The main floor features an open-concept kitchen and living room with vaulted ceilings, a skylight in the kitchen, and beautiful hardwood floors throughout. You'll appreciate the convenience of the main floor 4pc bathroom, complete with a stackable washer and dryer. Downstairs, there are two bedrooms and a rec room for added living space. Outside you'll find a detached garage (approx. 16'10x25') with an attached heated workshop (approx. 43'x16'), perfect for hobbies or storage. Enjoy your morning coffee on the front porch or entertain on the spacious rear deck spanning 30ft along the back of the home, complete with an outdoor firepit. This charming property offers comfort and convenience in the relaxed setting. Don't miss out on this inviting home! (id:59646)
4400 Millcroft Park Drive Unit# 43
Burlington, Ontario
Highly sought after bungalow townhome located in the prestigious Millcroft Villa Grand Community. Perfectly combining style and comfort, this home is ideal for those seeking a low-maintenance lifestyle without sacrificing space or luxury. The bright and inviting main floor features a spacious living and dining area, a kitchen with a breakfast bar, large pantry and a cozy family room. The generously sized primary bedroom includes a large walk-in closet and a private 4-piece ensuite. The fully finished lower level is designed with relaxation and entertainment in mind, featuring a gas fireplace, a second spacious bedroom with a large closet along with a 3-piece bath, offering plenty of space for guests. An expansive utility room, perfect for a workshop, provides ample storage and houses the furnace, hot water tank, and laundry area. Outside, the tranquil backyard offers a private patio, perfect for outdoor dining or unwinding after a long day. Situated in a quiet, well maintained complex and conveniently located just steps from the Millcroft Golf Course, with easy access to major highways, public transit, parks, schools, trails, shopping, and dining, this home truly has it all. Don’t miss the opportunity to experience the lifestyle this incredible townhome has to offer! (id:59646)
279 Robert Street
Hamilton, Ontario
Welcome to 279 Robert Street — a charming Victorian semi in the heart of Hamilton’s Landsdale neighbourhood. This one blends preserved character with just the right updates, and it’s tucked into one of the most walkable pockets of the city. You’re a 4-minute walk to Hamilton General Hospital and Barton Village, where new cafés, restaurants, and bars are popping up on the regular. Plus, it’s only a 10-minute walk to James Street North and close to public transit, grocery stores, and more. Inside, you’ll find nearly 1,100 square feet of living space, with three bedrooms, two bathrooms, and a surprising amount of original detail. Ten foot ceilings, inlaid hardwood floors, vintage vent grates, ornate ceiling medallions, and beautifully preserved hardware. The exposed brick in the entryway and powder room brings even more charm, while newer mechanicals—including a newer furnace and A/C (both owned)—offer everyday comfort. The layout gives you a bright, open living room, a full dining room, a large kitchen, and a powder room on the main floor, with three bedrooms and a full bath upstairs. Downstairs, there’s a full-height basement with laundry and room to grow or store. Out back, there’s a private, fully fenced yard with space to garden, kick back, or entertain. The covered rear porch adds some shade and charm, and the whole space feels like a quiet little pocket in the city. And yes—two parking spots come with it, which is very rare in this neighbourhood. Don't wait on this one - book your showing today! (id:59646)
136 East 45th Street
Hamilton, Ontario
Welcome to this delightful 3-bedroom, 1-bathroom bungalow located in the sought-after East Hamilton Mountain neighborhood. Designed for modern living, the main floor boasts an inviting open-concept layout, perfect for entertaining or relaxing with family. With updates throughout and a carpet-free interior, this home offers a stylish and low-maintenance lifestyle. Step outside and enjoy the fully fenced, large backyardideal for kids, pets, gardening, or hosting summer gatherings. This outdoor space provides plenty of room to create your own private retreat. Perfect for first-time buyers or down-sizers, this condo-sized bungalow delivers all the perks of home ownership without the burden of condo fees. The well-proportioned bedrooms, bright and airy living spaces, and practical kitchen make it a versatile and comfortable choice. Conveniently located close to shopping, public transit, and with quick access to the highway, this home is perfectly positioned for your busy lifestyle. Best of all, its an affordable way to get into a fantastic neighbourhood for less than the average home sale price. Don't miss this opportunity!! (id:59646)
1272 Ontario Street Unit# 503
Burlington, Ontario
Stunning , Spacious and Sun-filled corner unit in the heart of Burlington just steps to the lake available to be your next home. Walk to Spencer Smith Park, Restaurants, Shops, Mapleview Mall and more. Kitchen offers plenty of cabinet space. Great big Living room, recently updated with luxury waterproof vinyl flooring. In-suite spacious laundry room comes complete with sink. Main Bedroom has a 3 pc ensuite and large walk-in closet. 2nd bedroom offers peace and serenity with its own large walk-in closet and a 4pc bathroom across the hall. Gorgeous mountain views set in a quieter setting surrounded by trees that can be enjoyed from the balcony. Guest suite available for your guests as well as visitor parking. The penthouse party room with a huge terrace that offers sunset views. This unit comes with one parking space and one storage room. It must be seen! (id:59646)
1314 Fairway Court
Burlington, Ontario
A great opportunity to own a stately 5-bedroom home on one of the best courts in prestigious Tyandaga—one of Burlington’s most coveted, family-friendly neighbourhoods. Set on a sprawling pie-shaped lot backing onto greenspace with mature trees, this 2-storey, approximately 3,900 sq ft of living space, brick home offers ultimate privacy, timeless charm & a lifestyle rooted in comfort & harmony. A classic center hall layout reveals elegant principal rooms, including a formal dining room with detailed ceiling, crown mouldings and wainscotting. A grand living room with original wood-burning fireplace and marble surround & crown moulding, opens to a rich wood-panelled office including built-in shelves perfect for working from home. The eat-in kitchen with breakfast area & servery opens to a bright family room with gas fireplace & walkout to patio with views of a serene backyard framed by mature trees and gardens, great for spending time with family and friends. Upstairs provides 5 generous bedrooms with hardwood floors & double closets; the primary suite features dual closets & a 3-pc ensuite. A newly professionally finished and fully waterproofed basement adds peace of mind - 48k with permits. Includes exterior waterproofing membrane, new sump pump installation, backflow valve, insulation, furnace & hot water heater, rewiring, drywall trim, carpet & painting. Double garage with inside entry and side door to yard, large double-wide driveway and stone patio walkway. With its quiet suburban feel and convenient proximity to Tyandaga Golf, trails, parks; minutes to excellent schools, shopping & major highways—live where nature meets convenience. A source of enjoyment by the original owner since 1965 — this well located property and home, built by a reputable builder, is ready for your personal touch! (id:59646)
20 Buchanan Street
Hamilton, Ontario
Situated in the highly coveted Centremount neighbourhood, this beautiful 1.5-story home blends timeless character with stylish updates. From the moment you arrive, the curb appeal is unmistakable—with a brand-new front porch and railing. Inside, hardwood flooring flows throughout the home, and a cozy gas fireplace anchors the front family room, creating a warm, inviting space to gather. The kitchen has been updated and features crown moulding, a new sink, newer appliances and plenty of cabinet space. A large rear addition adds to the open-concept dining, with access to the yard. The home features three well-appointed bedrooms and two full bathrooms, offering comfort and function for growing families or guests. Newer windows throughout allows for fresh air and brightly lit living. The basement includes a separate entrance, offering great potential for an in-law suite or additional quarters. Outdoors, enjoy not one but two seating areas, perfect for entertaining or unwinding. The deep, private yard is fully fenced with newer materials and includes a moveable gate—ideal for storing trailers, boats, or extra vehicles. With over 2200 square feet of total living space, this home is deceivingly large! Don't miss your chance to own this unique gem! (id:59646)
49 East 36th Street
Hamilton, Ontario
Charming All-Brick Bungalow Located in the Highly Sought-After East Mountain Raleigh Neighbourhood. This Immaculate and Well-Cared-For Home Features a Spacious Living and Dining Area, a Bright Eat-In Kitchen with Walk-Out to a Shaded Wooden Deck, and a Fully Fenced Backyard with Garden Shed. The Home Comes Complete with Brand-New Appliances and a Built-In EV Charger, Offering Both Comfort and Sustainability. A Private Driveway Accommodates Up to 3 Vehicles. The Finished Basement Includes a Large Rec Room with Gas Fireplace, a Den/Office, 2-Piece Bathroom, Laundry, and Utility Room. Conveniently Located Near the Shops and Restaurants of Concession Street, Juravinski Hospital, and Provides Quick, Easy Access to Downtown via Sherman. (id:59646)
6 Village Green Boulevard Unit# 604
Hamilton, Ontario
Spacious and well maintained 2 bed, 2 bath unit offering 1,283 square feet of living space at The Village Green. Open floor plan featuring large living room with corner fireplace, bay window and walk out to balcony with north-northwest views. Eat-in kitchen with new sink, countertops, and s/s appliances. Separate dining room with ample room for large table. Primary bedroom with walk-in closet and 4-piece ensuite. Carpet free with new vinyl plank flooring throughout. Unit includes one exclusive underground parking space and storage locker. On-site amenities include party room, exercise room, and sauna. Ideal for downsizers or empty nesters. Short walk to the Escarpment and walking trails. Quick drive to Stoney Creek amenities and public transit. Convenient access to the QEW or Redhill Parkway. (id:59646)
18 Millard Street
South-West Oxford (Sweaburg), Ontario
Welcome to 18 Millard Street, Sweaburg, Ontario. Step into this beautifully updated 4-bedroom, 2-bathroom side split, perfectly situated in one the most sought-after neighborhoods. Renovated from top to bottom, this home blends modern finishes with timeless charm. The fully finished basement features a stylish wet bar, ideal for entertaining or relaxing at the end of the day. Additional upgrades include a brand new furnace and central air conditioning system, ensuring year-round comfort. Whether you're hosting friends or enjoying quiet evenings in, this home delivers style, function, and peace of mind. Don't miss your opportunity to own a turnkey home in a quiet, family-friendly community just minutes from the conveniences of Woodstock. (id:59646)
2490 Appalachain Drive
Oakville, Ontario
Nestled in highly desirable Westmount, this fabulous fully updated 3-bedroom freehold townhome is perfect for first-time buyers or a young family! The bright, open-concept living space boasts hardwood flooring throughout, pot lighting, and a solid oak staircase. The beautifully renovated white kitchen features quartz countertops, stainless steel appliances, a stylish backsplash, and a convenient pantry. Enjoy seamless indoor-outdoor living with a walkout to your private backyard and patio, an ideal space for relaxing or entertaining! Upstairs, the spacious primary bedroom offers a walk-in closet and ensuite privileges, while two additional well-sized bedrooms and a beautifully renovated 4-piece bathroom complete the level. The basement, with a 3-piece rough-in, is ready for your personal touch! This home is located in one of Oakville's best school districts, within walking distance to two elementary schools and a high school. Just minutes from parks, trails, major highways, the Bronte GO Station, and Oakville Trafalgar Memorial Hospital, this is a prime location with everything at your fingertips. This Gem is Move-in ready, packed with upgrades and in an unbeatable location. (id:59646)
102 Thackeray Way
Harriston, Ontario
Why settle for an ordinary semi when you can own one that feels more like a detached home? The Woodgate C is a stunning, brand new 2 storey semi-detached design only connected at the garage wall offering enhanced privacy, better sound separation, and unbeatable curb appeal. Move in ready and packed with upgrades, this modern home features a bold exterior blend of brick, stone, wood, and vinyl, large windows, a stylish garage door, and a covered front porch that invites you in. Step inside to main floor 9' ceilings, warm hardwood flooring, contemporary lighting, and a neutral colour palette that sets the stage for your personal style. The open concept main level is perfect for entertaining, with a sleek kitchen showcasing stone countertops, clean lined cabinetry, and a large island with breakfast bar seating. Upstairs, the spacious primary suite offers oversized windows, a walk-in closet, and a spa like ensuite with a tiled walk-in shower and glass enclosure. Two additional bedrooms and a full 4pc bath provide space for family or guests, while the upstairs laundry adds everyday convenience. The unspoiled basement includes a 3pc rough-in and egress window, giving you the flexibility to finish it as you like. Additional perks include: Oversized garage with man door and opener, saved driveway, fully sodded yard, soft close cabinetry, central air conditioning, Tarion Warranty and survey all included in the price. Visit the furnished Model Home at 122 Bean Street. (id:59646)
4945 Muskoka 117 Road
Lake Of Bays (Ridout), Ontario
You have arrived at this welcoming expansive home situated on 7+ acres in the charming village of Dorset. Previously, a popular licensed Bed & Breakfast for Muskoka tourists, it is now a cherished residence with separate bedroom suites for family or visiting guests. The home boasts three sprawling levels, over 5000 sq. ft. combined. The upper level has three bedrooms & three ensuite bathrooms with in-floor heating, plenty of closets, sitting areas, an upper deck to enjoy the outdoor weather. Step inside from the covered porch on the main level to the grandeur of the front entryway. Updated kitchen with breakfast bar seating for a quick snack, an eat-in area or use the formal dining room to enjoy your meals. You may choose the views from the Muskoka sunroom, which ensures entertaining days, enjoy the ambiance from the corner propane fireplace in the living room or find your favourite book on the shelves in the sitting area. Work from home or study in the adjacent quiet office. Return to the kitchen, grab a coffee from the coffee bar, & proceed through the bi-fold door leading down the carpeted stairway to the lower level. Here, enjoy a large recreation room, which currently holds the train hobby enthusiasts' collection. Please do not touch the trains or tracks, but stare in awe! Continue through this level to the potential two-bedroom in-law suite featuring a bright kitchen, living areas, bathroom, laundry, and a propane fire stove. Outside-living has a cleared lawn area for games, beautiful established gardens, an outdoor sauna & two showers, decks, a storage shed, & an outdoor wood furnace that heats the two-car oversized garage. Other features include a wired Generac generator, a dug well and an oversized septic, allowing for potential further development. Minutes to Lake of Bays beaches, boat launches, recreation trails, parks, shops, restaurants, and essential amenities. This lovely home has space for all, all your things, all your people & all your pets! (id:59646)
2 R 8 North Bohemia Island
Muskoka Lakes (Medora), Ontario
This treasured jewel is offered for the first time in generations. Exquisitely addressed in the landmark corridor between Windermere, Rostrevor and Royal Muskoka , this North Bohemia Island setting captures the gentle lake breeze of its name, "Zephyr". Known colloquially as Seagram Island, this place of retreat and creativity includes a coveted, unspoilt, 1,150' stretch of South Rosseau shoreline. Mesmerizing sunset vistas, breathtaking open views and 7+ acres of mature woodland canopy assure privacy. This legacy property presents almost 2,000 sq ft of living area including a spectacular, light filled, 4 bedroom, 2 bathroom family cottage. Lovely rock walls and stone bordered pathways connect a spacious bunkie, boathouse, workshop and cottage - all situated toward the north/western most boundary of the subject lands. Potential to sever and add a separate generational family compound. Hard packed sand, shallow bay, deep water diving, and sought after Lake Rosseau sunsets feature along this exceptional frontage. Minutes to mainland. Easy boat access to private and public golf clubs, dining, shopping and marinas. Call now to arrange your personal tour.-- (id:59646)
93 Shoreline Drive
Bracebridge (Macaulay), Ontario
Welcome to Shores of Muskoka Estates - A very special enclave of 70 townhome/condos with docking on the MUSKOKA RIVER in Bracebridge. Boat to Lake Muskoka, Joseph and Lake Rosseau. Cool off in the river or the pristine heated salt water pool. Walk uptown for shopping and dining. Go for an evening kayak ride to the falls or head over to the nearby pickle ball courts. 3 bedrooms, 2.5 baths. Living room with wood burning fireplace, dining room with walkout to deck with a serene wooded view plus a tv/family room. Kitchen with wood cabinets and stainless steel appliances with pass through to dining room. Main floor powder room & laundry area. Upper level Primary bedroom with 4 pc ensuite with soaker tub and walkout to private upper deck. Two other bedrooms one with walk in closet and main 4 pc bath. Attached single car garage. Lakeland networks fibre optic internet available. Come where the livin is easy! (note: 1 pet restriction) (id:59646)
123 Stoneleigh Drive
Blue Mountains, Ontario
Luxury Ranch Bungalow in the Heart of Blue Mountains! Steps to Village! Welcome to this stunning, nearly-new 5-bed, 4-bath bungalow located on a premium lot backing onto mature trees & scenic trails, just a short walk to the Blue Mountain Village. Perfect as a year-round residence or 4-season retreat, this exceptional home combines high-end finishes, thoughtful upgrades, & unbeatable location. Enjoy panoramic ski hill views from the expansive composite deck, complete w/ a fully automated louvered pergola, offering sun or shelter at the push of a button. Relax in the hot tub just off the primary suite, surrounded by views! The luxurious ensuite includes double vanities, a soaker tub, a custom steam shower, the ultimate spa-like experience. The home boasts an open-concept layout featuring soaring ceilings & an abundance of natural light. The custom gourmet kitchen is a chefs dream, featuring full-height cabinetry, quartz countertops, an oversized island w/ seating, professional stainless steel appliances, bar fridge, custom range hood, pantry, lovely backsplash & upgraded lighting. Ideal for entertaining, the kitchen opens into a spacious great room w/ gas fireplace, dining area w/ walkout to covered deck & outdoor kitchen. The fully finished lower level offers endless flexibility w/ a second fireplace, media area, a stunning glass-enclosed wine room, a stylish wet bar, perfect for entertaining after a day on the slopes or golf course. Additional highlights include a double-car garage w/ sleek epoxy flooring, custom mudroom w/ built-ins, upgraded doors & trim, automatic blinds. Residents enjoy exclusive access to a private beach & convenient shuttle service to the Village, making this property a standout in the sought-after Blue Mountains community. Whether you're looking to relax, entertain, or explore, this home delivers the best of 4-season living. Don't miss this rare opportunity to own a turn-key, luxury bungalow in one of Ontario's most desirable locations! (id:59646)
2599 Bruce Road 15 Road
Kincardine, Ontario
Great 100 acre farm with 74 acres workable, just minutes from Tiverton. Exceptional century brick home, has been lovingly renovated through the 1980s & 90's to maintain many original features & is tastefully decorated throughout. Beautiful kitchen/dining room, living room, foyer, office/mudroom & bathroom on main level. 3 bedrooms & bath upstairs. Updates include: casement & picture windows; newer front door (2021); asphalt shingle roof with back portion approx. 4 yrs ago & front portion 2 yrs ago; propane furnace & a/c; & updated insulation. Versatile barn complex, 85x185', w/ natural ventilation curtains, currently set up for raising sheep. Barn complex includes hiproof barn, (former dairy built 1959) with concrete floor, steel structure addition to the East (1990) with clay-bottom floor, & lean-to addition (2002) south of the hiproof barn with concrete floor & stud-frame over 5' concrete foundation wall. Pole-structure driveshed, 48x132', (ca. 1996) with approx. 9504 sqft., 16' interior height plus 24x132' lean-to with outside feedbunk for sheep. Great opportunity with additional land also available. Can be purchased separately or as a package with Farm 2 (MLS#X12121540) with 57 acres workable plus barn & shed, Farm 3 (MLS#x12121302) vacant land with 77 acres workable & Farm 4 (MLS#X12121795) with 40 acres workable & recently renovated 35 yr old Royal Home, plus bank barn. Perfect multi-generational option. 2025 crops & livestock are excluded. (id:59646)
106 Elder Lane
Chatsworth, Ontario
Welcome to 106 Elder Lane. The history of this home is finding owners that love the property and want to stay. With only 3 families calling this bungalow home since 1976, we think you will want to live here too. With the layout centered around family gathering, the Kitchen is the heart of the main floor, with several eating areas, including a stretched dining room that can accommodate a family sized dining table, a sitting nook next to the kitchen. Down the winding staircase from the main level, you'll enter into the family room, that is bookended by two larger bedrooms. Giving plenty of privacy and room to spread for family members. This basement includes a walk out to the beautiful fenced in back yard. Enjoy the outdoors both day and night with the gravel base firepit, raised gardens and a 20' x 10' art studio (out building), and front and back decks with private gazebo and hot tub! Pass beyond the back gates and find yourself on one of the best sections of the rail trail. You'll notice new drywall in the basement photos, recently done after a new plumbing stack was installed this year. New Well and Pump-2024. Shouldice designer stone- 2009 (front of house). Insulation and remaining 3 sides of the house- 2015. (id:59646)
3071 Highway 21 Highway
Kincardine, Ontario
Just minutes outside Tiverton, great 64 acre farm with 57 acres workable, fertile clay loam soils, random tile. Naturally ventilated barn, 72'x200 '(1999), currently set-up for sheep w/ 28' deep pens, 12 wide center feed alley, 8' foundation walls under 5' pole structure, 16' ceiling height at center alley sloping to 12' at outer wall, clay-bottom floor, LED dusk-to-dawn lighting. Additional clay for floor available. There is also a commodity shed, 56'x90', with 2"x6" stud-wall construction with 3/4" plywood interior walls, 14' height, concrete floor, & 6 bays for commodity storage, as well as a heated pump house. Perfect opportunity with additional land also available. Three other farms are also listed with possibility to buy any, all, or any combination thereof. Total package is 307 acres with 248 workable. This is Farm 2. Can be purchased separately or as a package with: Farm 1 (MLS#X12121795) across road to the south w/ 74 acres workable plus heritage home, sheep barn complex & shed; Farm 3 (MLS#X12121302) adjoining with 77 acres workable & 16 acres bush; and Farm 4 (MLS#X12120734) bordering Tiverton with 40 acres workable & 35-yr-old recently renovated Royal Home. Some of Bruce County's finest. Perfect package for multi-generational possibilities. 2025 crops & livestock are excluded. (id:59646)

