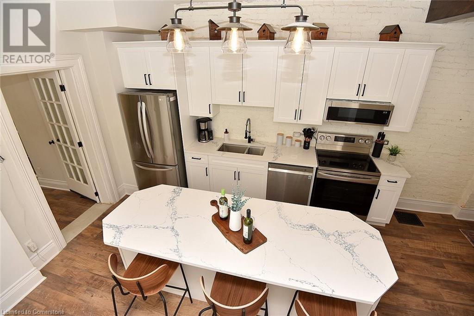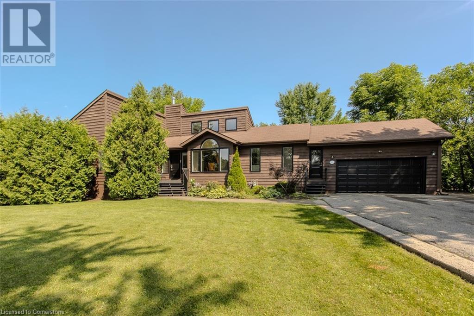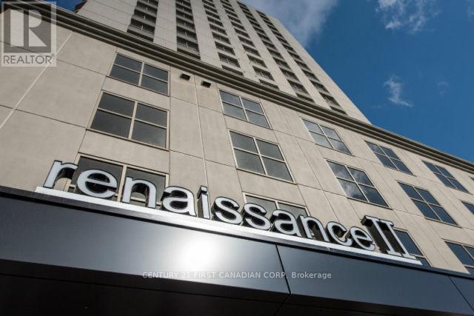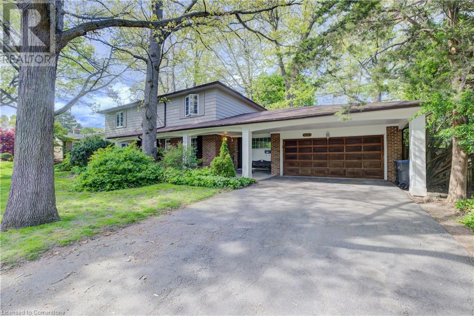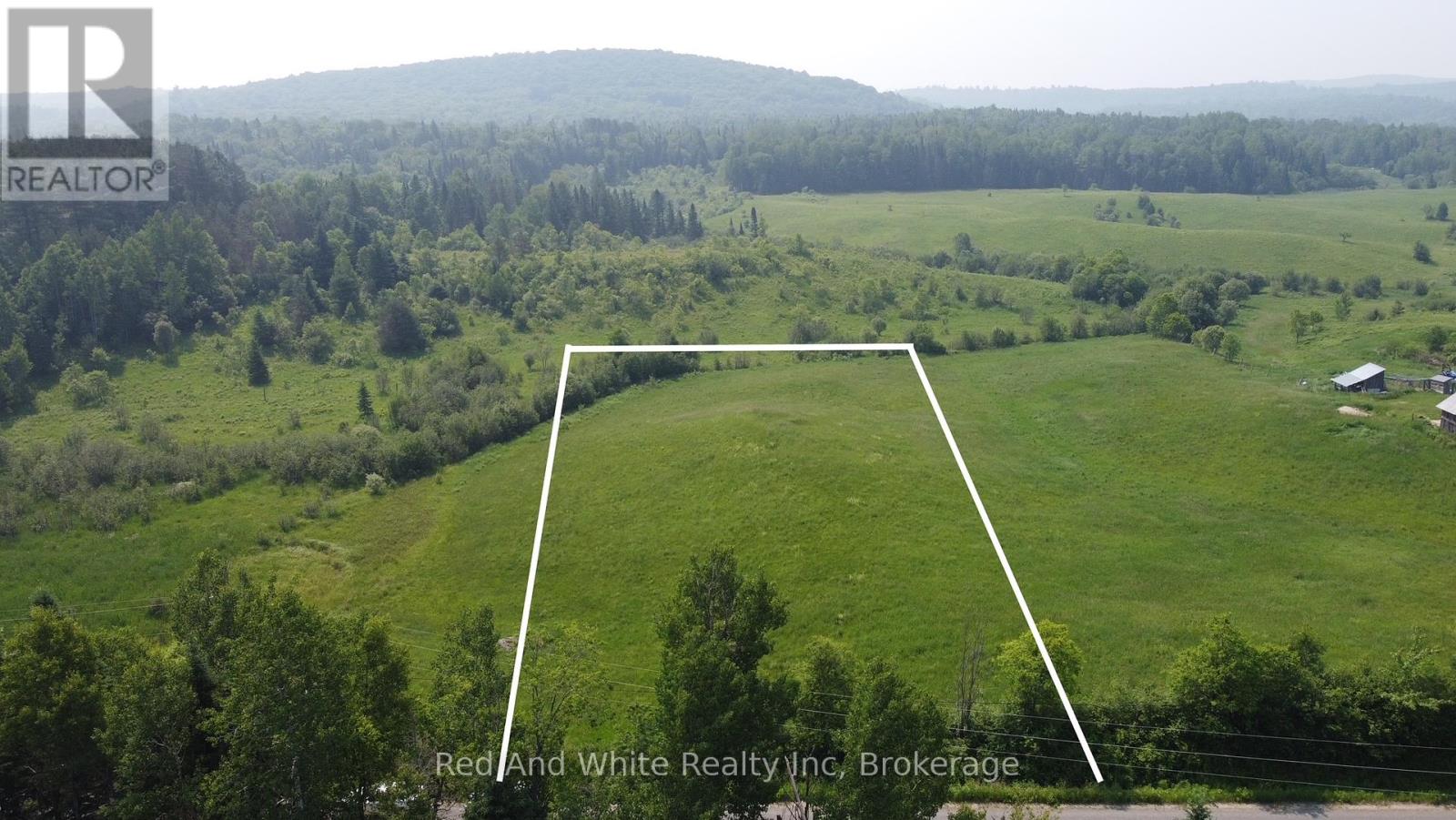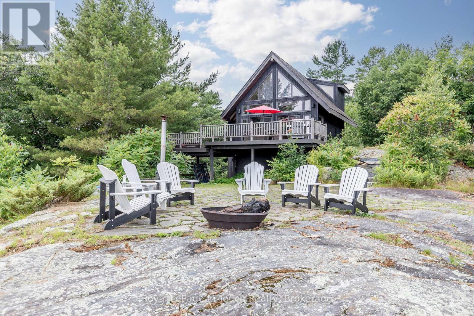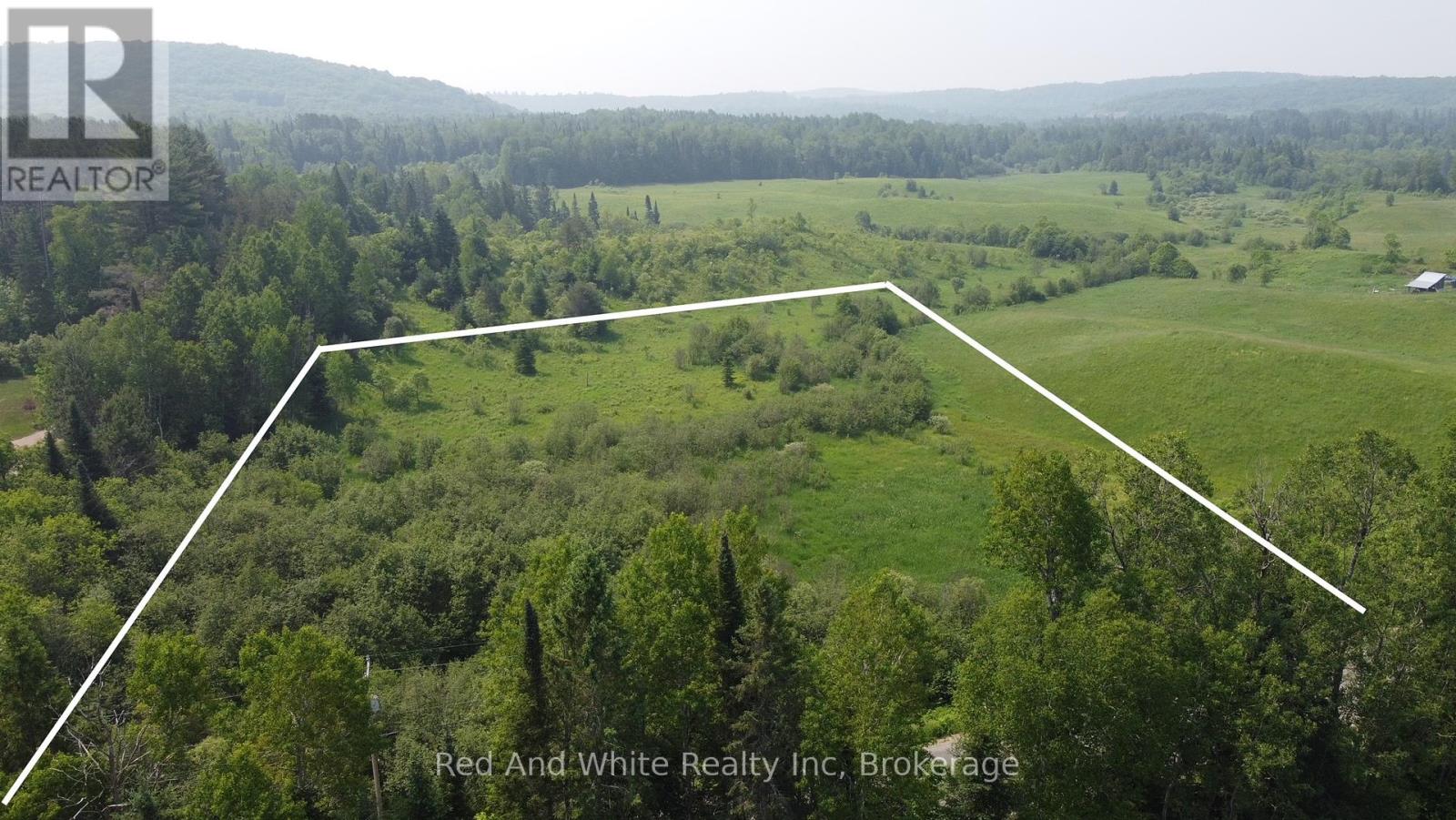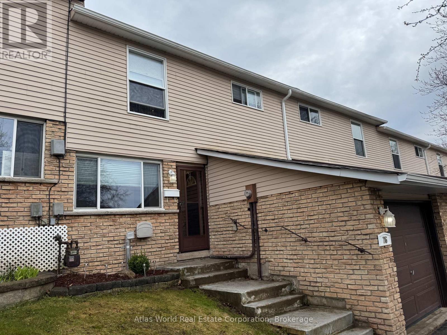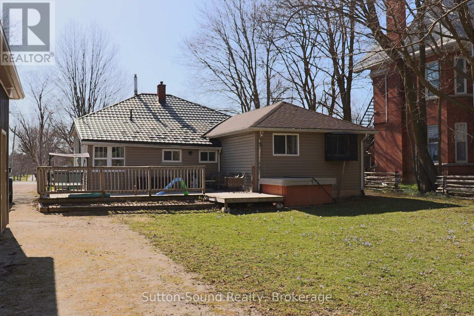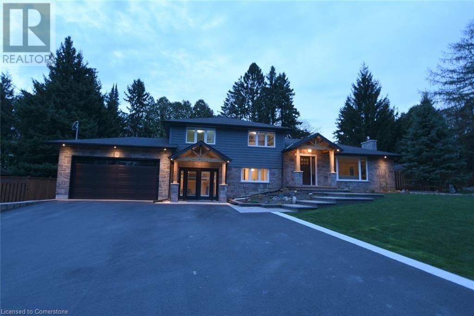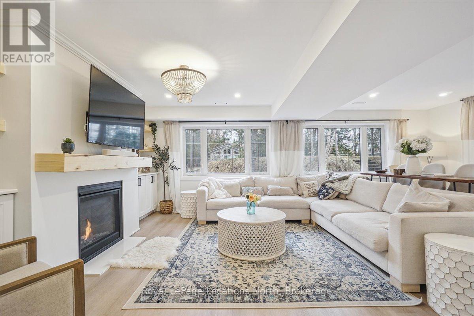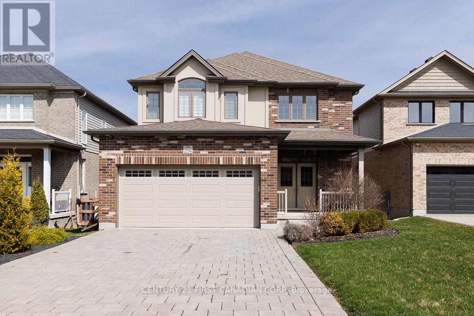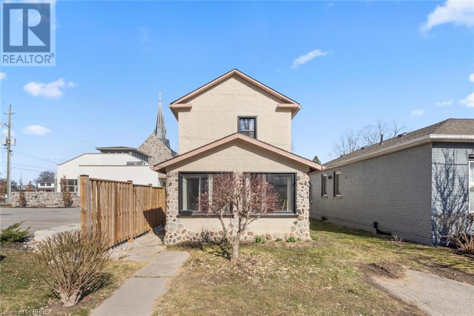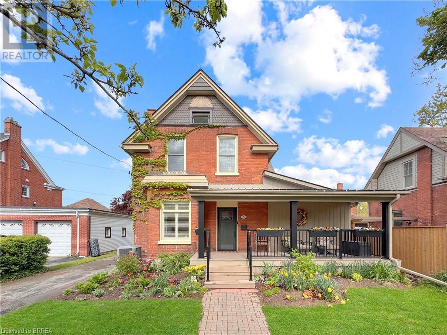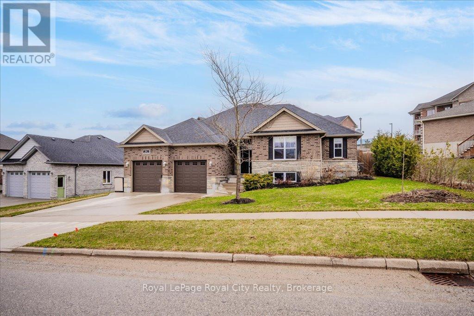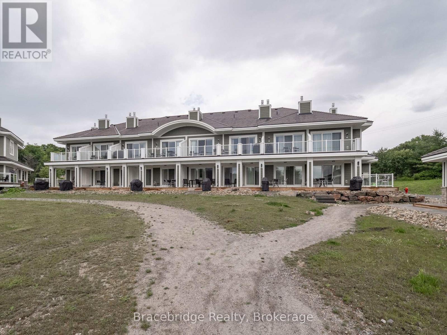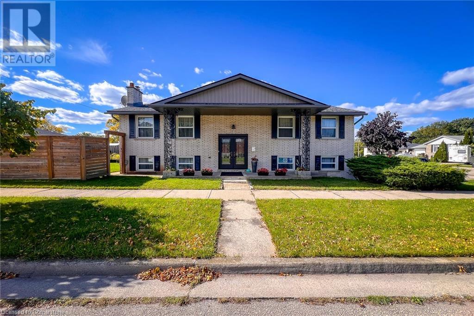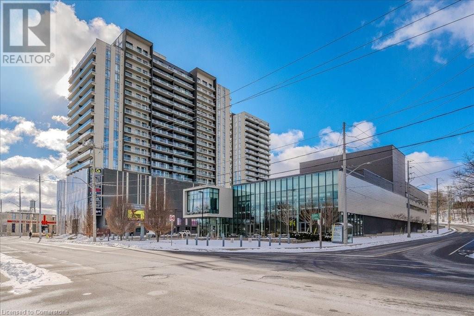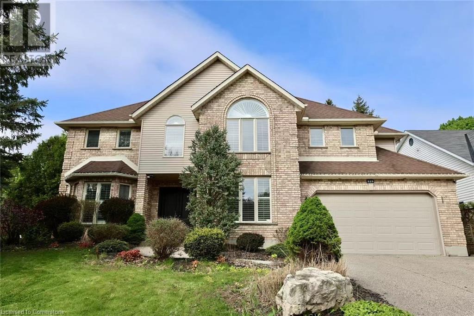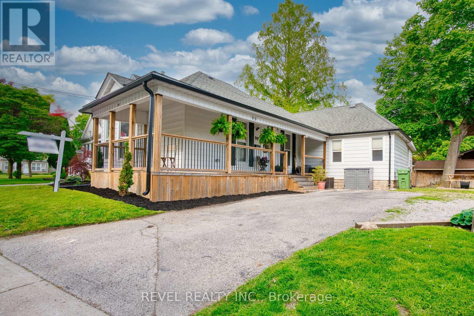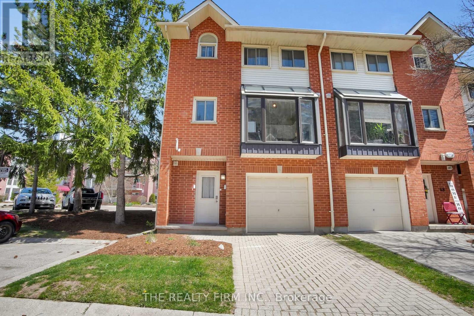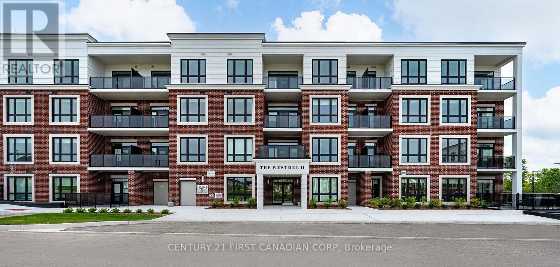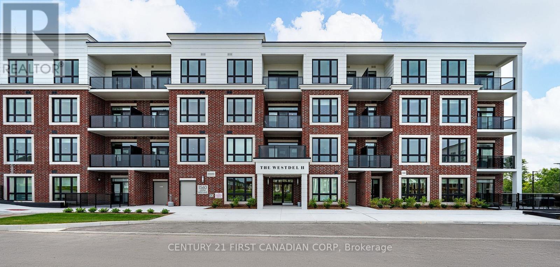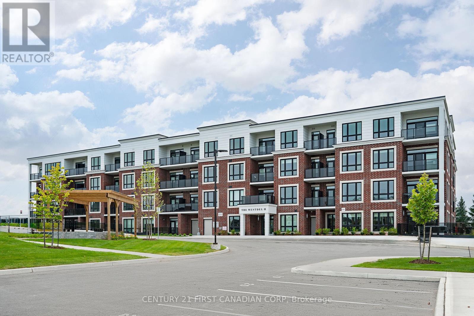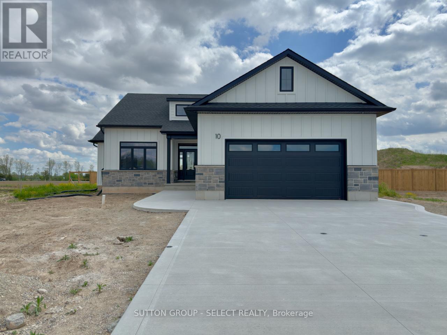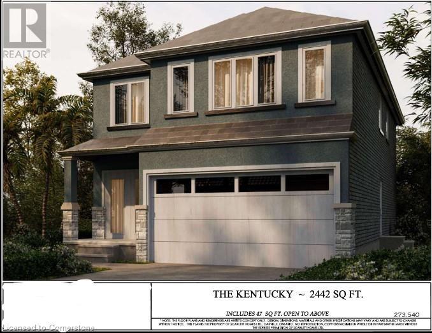277 Main Street W
Hamilton, Ontario
Downtown Hamilton Row/Townhome with Gorgeous Modern Upgrades! Experience the best of downtown Hamilton in this beautifully renovated freehold semi, ideally situated close to all local amenities. This home features two spacious bedrooms and a full bath with convenient second-floor laundry. The interior has been completely updated, featuring exposed brick and soaring ceilings that add a loft feel while maintaining its charming Victorian character. The open concept living and dining area flows seamlessly into an amazing chef’s kitchen, featuring a massive custom quartz island perfect for entertaining. The kitchen and closets have been custom-designed to maximize space and functionality. Adjacent to the kitchen is a cozy family room that leads to a private backyard courtyard. The front sitting room, which could be converted into a dining room, adds versatility to the living space. The unfinished basement offers storage potential. There is ample street parking, including permitted parking. Located just a short walk from downtown hotspots like Hess Village, Locke Street, and Fortinos, you’ll enjoy easy access to shopping, dining, and entertainment. The home is on the main bus route and a short distance to highway access, making it great for commuters. Recent updates include a metal main roof (2019), eaves with leaf guard (2020), central air (2021), LG appliances (2022), luxury vinyl plank flooring on the main floor (2020), new windows throughout (Upstairs Magic Windows with retractable blinds and screens 2021), new electrical (ESA certified), front door with transom and back door (2020), backyard deck and courtyard (2021) This move-in ready home is perfect for anyone looking to enjoy the vibrant downtown Hamilton lifestyle. NOTE: 275 Main St attached to the east is available (#40686031, 68780147). (id:59646)
11 Weneil Drive
Freelton, Ontario
Fantastic bungalow in Flamborough West on a premium corner lot! Nestled on almost 2 acres of lush greenery, this property offers unparalleled privacy and tranquility. Enjoy the convenience of nearby parks, school bus routes, and easy access to Freelton and Aberfoyle antique markets, ice rinks, tennis courts, Hwy 401, Hwy 5, QEW, Guelph, Cambridge, and Carlisle. This charming home boasts a double garage with inside entry and a driveway that accommodates up to 10 cars. The beautiful front garden features perennials and mature trees, while the fully fenced rear yard includes a solar-heated on-ground pool with a wrap-around raised deck (2021), a shed, and scenic green space views. Inside, find 3 plus 2 bedrooms plus an exercise room that could be converted into a bedroom. Enjoy new (2025) flooring that has been installed on the main and lower levels and the open concept living area, featuring a new (2025) eat-in kitchen with custom cabinetry, stainless steel appliances, and a reverse osmosis system with icemaker. The great room impresses with high ceilings, a wood-burning fireplace, and meticulously maintained hardwood floors. The primary bedroom is a serene retreat with a renovated (2025) 4pc ensuite with standalone tub, stand up shower and skylights that fill the space with natural light. The fully finished basement includes a large open recreation/family room with plenty of space for a pool table and TV or movie area. Basement also includes ample storage space, and a 2pc bathroom. Extras include a water softener, pool liner (2021), solar heating/pump (2021), Water tank (2024), Sump pump (2023), water filtration system on both levels and pool vacuum and ladder. This property is a must-see! (id:59646)
1503 - 330 Ridout Street N
London East (East K), Ontario
Welcome to the Renaissance II. Bright Open 2 Bedroom, 2 Bathroom, Executive CORNER Condo at the Renaissance II! 1303 Sq Ft (Plus 184 Sq Ft Balcony). 2 Premium Owned Underground Side by Side Parking Spots (P5-53 & P5-54), and Owned Storage Locker (P4-72). Well Designed Condo has Private Master Bedroom, w/ Dream Ensuite & Walk-In Closet, a nice-sized Second Bedroom. Bright Open Chef's Kitchen with Pantry is Perfect for Entertaining. High End Stainless Steel Appliances Complete with Customized Granite Counters in the Kitchen & Baths. In-Suite Laundry. Balcony Provides Ample Space for Patio Furniture & Personal BBQ, Overlooking City Views of Canada Life Place, Covent Garden Market, and the Thames River. Central Location to all 3 London Hospitals. Upgrades include Modern Flooring Throughout, No Carpet, and Upgraded Electric Fireplace. Facilities include: Exercise Centre, Massive Party Area with Pool Table, Theatre Room, Outdoor Terraces w/ Gas Fireplace, BBQs, Putting Green, Patio Furniture & 2 Guest Suites! Low Condo fees include: HEAT, COOLING (A/C), WATER (Hot), BUILDING INSURANCE/MAINTENANCE ETC. Walk to Everything! Canada Life Place, Forks of the Thames & Your Office! No Snow to Shovel, No Grass to Cut! (id:59646)
2073 Tenoga Drive
Mississauga, Ontario
The three most important words in real estate, LOCATION, LOCATION, LOCATION. Welcome to 2073 Tenoga Dr, hitting the market for the first time. This beautiful two-story home is situated in the quiet family-oriented Sheridan community of Mississauga, on a great size lot (100 x 125-ft) surrounded by mature trees. This community gives you the space to feel like you’re living in the country but with all of the amenities of city living close by. There is plenty of room for parking at least six cars and opportunities to do what you please with the yard. As you step inside through the front door you will be greeted with an abundance of natural light provided by the large picture windows and sprawling main floor layout. This sun-filled residence offers the perfect blend of comfort and privacy for any family. On the second floor you will find a generous primary suite and three additional bedrooms that provide ample space for your family or guests. The partially finished basement offers exceptional additional living space, that includes a massive recreation area and a sauna. Keep it the way it is, or build your dream retreat, the options are endless. Finally, if you are still looking for a reason to love this home, just step outside through the patio sliders and take a walk through the oversized sunroom. Another great space for entertaining or hosting large family gatherings to your private backyard , surrounded by mature trees for outdoor enjoyment. Located within proximity to top-ranked schools, parks, golf courses, and all major essential amenities. Take advantage of the easy access to major highways 403 and the QEW ensuring a timely commute. These homes do not come up often. The possibilities for this home are endless. Don't miss out! (id:59646)
0 Three Mile Lake Road
Armour (Katrine), Ontario
Beautiful 2.3 acre lot requiring minimal prep to build your dream home! Easy access to Hwy 11, less than 5 minutes to Burks Falls, 15 minutes to Huntsville for your shopping and dining needs. Visit Katrine general store, which is less than 1km away. Many lakes in the area for some great fishing and boating. Doe Lake is just down the road! If you're a golfer, visit Almaguin Highlands Golf & Country Club (Katrine Golf). Katrine is a vibrant and busy little community (id:59646)
B686-8 Derbyshire Island
The Archipelago (Archipelago), Ontario
Welcome to B686-8 Derbyshire Island. This 3 season 3 bedroom 1 bathroom cottage sits on 3.14 acres, at the top of a stunning granite hill, with an impressively crafted granite staircase on a gentle slope down to waters edge; here you will find an expansive deck and dock situated beside a beach area that will keep your family and friends entertained for hours throughout the summer days. The view from the cottage gives you 180 degree vantage from north to south, the sunrise is stellar and the moonrise is breathtaking. There is ample space on the deck as well as on the stone patio for entertaining or just quietly enjoying the presence of peace and tranquility this property provides. The stone patio encompasses the fire pit and custom built hot tub into the granite; just imagine the views from this vantage point. On the southerly portion of the property as you walk down through the clearing in the trees there is large natural beach providing more space to enjoy and make your family memories. The 10x10 bunkie provides space for those growing teenagers or added privacy for your guests. This captivating property is located about 20 mins south of Parry Sound by boat. It is in close proximity to the Sans Souci and Copperhead Association on Frying Pan Island where you find endless activities for all ages from summer day camp, tennis, pickle ball and so much more. Other amenities in the area accessible by boat only includes a marina and restaurant. This area and little piece of paradise is surrounded predominantly by park and crown land, an added bonus. (id:59646)
Lot 4 Three Mile Lake Road
Armour (Katrine), Ontario
3.45 acre lot on paved road, easy access to HWY 11. Property is literally minutes to Katrine, where you find a general store/community centre/place of worship and Doe Lake! Burks Falls is minutes up the road for more shopping/fuel and dining. Almaguin Highlands Golf and Country Club just down the road for a round of golf. Seller will consider installing driveway at an additional cost. (id:59646)
118 Campbell Crescent
Blue Mountains, Ontario
This charming 4-bedroom chalet boasts a fantastic location! Just a leisurely walk from Blue Mountain Village and Monterra Golf Course. Northwinds Beach is easily accessible by bicycle. Nestled on a quiet street, the property is surrounded by lush greenery and mountain vistas. The layout features a reverse floor plan with all 4 bedrooms on the main level, along with a 4-piece bathroom that includes a soaker tub. The laundry room is located on the same level, offering convenience. The upper floor is complemented by wood accents and full chalet vibes. Equipped with a full kitchen, living and dining areas, and a deck - where you can catch up on reading/writing. BBQ and patio chairs provided. ***This is a short-term rental with flexible dates. The list price applies to the Spring, Summer, and Fall seasons, with a higher rate for ski season. Utilities are not included (i.e. water, sewer, hydro, internet). Damage deposit along with an exit cleaning fee is required. One pet permitted. A cozy getaway - fully stocked with everything you need! (id:59646)
76 - 76 Laurie Crescent
Owen Sound, Ontario
Welcome to your next home or a great opportunity for a Leasing Investment ~ mindful of condo rules for leasing! This beautifully maintained 3-bedroom, 3-floor townhouse condo is centrally located in the vibrant heart of Owen Sound. Offering a perfect blend of comfort and convenience, this move-in-ready home features brand new carpets throughout, a well-appointed layout, and a full suite of included appliances.Enjoy bright, spacious living across three levels ideal for families, professionals, or anyone seeking low-maintenance living with room to grow. The kitchen and living areas are designed for both style and functionality, while the private bedrooms offer quiet, cozy retreats. This property backs onto Georgian College, offering no neighbours behind adding privacy to your backyard. Just moments from the scenic waterfront, shopping, restaurants, and abundant amenities, this location puts everything Owen Sound has to offer right at your doorstep. (id:59646)
31 Yonge Street S
Arran-Elderslie, Ontario
Charming 3-Bedroom Bungalow with Heated Workshop in Quiet Small Town Setting! Welcome to your new home in the heart of Tara! Nestled on a spacious lot lined with mature maple trees, this 3-bedroom, 2-bathroom bungalow offers the perfect blend of comfort, functionality, and tranquility. Step inside to find a bright, welcoming interior with a practical layout thats ideal for families or down-sizers alike. The large back deck is perfect for morning coffee, summer barbecues, or simply enjoying the peaceful surroundings. The real gem of this property? A massive detached heated garage/workshop! Whether you're a hobbyist, a craftsman, or just need space for your toys, this versatile space is ready for it all. Located in a quiet, friendly neighborhood, this home offers the slower pace of small-town life with all the essentials just minutes away. Don't miss your chance to own this beautiful slice of country charm schedule your showing today! (id:59646)
6 Johnston Avenue
Dundas, Ontario
Welcome to 6 Johnston Avenue – McCormack Heights! This beautifully updated 3+1 bedroom, 3-bathroom home is perfectly situated just minutes from Dundas, right on the Ancaster-Flamborough border. Featuring numerous updates and additions, this turn-key property is move-in ready! The stunning kitchen offers a walkout to a custom patterned concrete patio and a gazebo, perfect for outdoor entertaining. The private, fenced yard includes two outbuildings, providing additional storage or workspace. Inside, enjoy a carpet-free home with two fireplaces and two spacious living areas. The lower level features a walkout with a separate entrance, as well as access from the garage, making it an ideal setup for an in-law or teen suite. Located close to Amazing Golf courses, Dundas Conservation Area, the rail trail, and a unique sulphur spring, this home offers the perfect blend of nature and convenience. Don’t miss your chance to see this exceptional property. (id:59646)
80 Folkstone Crescent
Kitchener, Ontario
Welcome to this beautifully maintained raised bungalow, tucked away on a tree-lined street in the heart of Country Hills West — one of Kitchener’s most sought-after, family-friendly neighborhoods. Offering a perfect blend of comfort and convenience, this home is ideal for growing families. The main floor features a bright, updated eat-in kitchen with ample cupboard space and sliding doors that lead to a spacious deck and fully fenced, pet-friendly backyard — perfect for outdoor dining, play, or gardening. The open-concept living and dining area boasts a striking coffered ceiling and is filled with natural light, creating a warm and inviting space to relax or entertain. Three generously sized bedrooms and a large 4-piece bathroom complete the main level. Downstairs, the fully finished basement includes oversized windows, a cozy gas fireplace, and a separate entrance through the garage — making it perfect for extended family living or future in-law suite potential. A large rec room and a convenient 2-piece bathroom add flexibility to the home’s lower level. Ideally located close to parks, schools, public transit, scenic walking trails, and all major shopping amenities — with a community centre just down the street! Don’t miss this fantastic opportunity — contact us today to book your private showing! (id:59646)
64 48th Street N
Wasaga Beach, Ontario
Located on the highly sought-after NORTH side of Mosley neighbourhood in Wasaga's West End, this property offers the ideal blend of convenience, leisure, and comfort. An easy 4-minute stroll takes you to the picturesque Sandy Beach Area 6, making it a haven for beach enthusiasts. Situated on one of the rare Double 100' frontage lots, and offer just under 2200 sq ft. of living space. This residence has undergone a complete renovation transformation, showcasing a spacious main floor, featuring a generously sized Kitchen, Dining, and Living Area. With 6 Bedrooms and 3 Bathrooms, there's ample space for family and guests to unwind comfortably. Enjoy the outdoors from Walkout Wrap-around Deck on the upper floor, perfect for soaking in the sun or enjoying evening breezes. Inside, revel in the contemporary allure of New Luxury Vinyl Plank Flooring and Fresh Paint throughout, creating an inviting atmosphere. Additionally, a charming Bunkie in the backyard offers a cozy retreat, while the Detached Garage provides convenient storage for all your beach essentials. Take advantage of the nearby amenities, including Grocery Stores, Restaurants, a Coffee shop, LCBO, and more, all within a pleasant 10-minute walk or quick 2-minute drive. (id:59646)
124 Lydia Avenue
Milton (Om Old Milton), Ontario
Welcome to 124 Lydia Avenue A rare and exceptional offering on one of Old Milton's most sought-after streets. Set on a breathtaking 230-foot-deep lot surrounded by mature trees, this home offers a lifestyle that cant be found every day private, peaceful, and full of character. The main floor features warm hardwood flooring, a spacious living area, and a natural wood-burning fireplace that adds instant character. At the rear of the home, an all-season sunroom steals the show wrapped in windows, drenched in sunlight, and offering uninterrupted views of the stunning 230-foot-deep lot. With a flexible layout, there's also the potential to create a main floor bedroom, home office, or guest space. Upstairs, two bright and generously sized bedrooms include a primary with an additional bonus room, perfect as a sitting area, dressing room, or office. The finished lower level adds a large recreation space, 2 piece bathroom and plenty of storage. This is one of the most loved pockets in Milton- walkable to Mill Pond, downtown shops, farmers markets, and local favourites. A neighbourhood where charm, community, and everyday convenience come together. (id:59646)
2019 Green Street
Sarnia, Ontario
Year-Round Staycation in Brights Grove - hear the waves from your backyard! Welcome to one of the most charming property's in Brights Grove - just two blocks from the beach, Kenwick-on-the-Lake Park, and the scenic lakefront path. This beautifully updated retreat offers the ultimate blend of relaxation and style. Step into your private backyard oasis, complete with a newer 20 deck and gazebo - perfect for lounging or entertaining. Cozy up by the fire in the stone courtyard, or enjoy the enclosed hot tub cabana room. Originally built in 1996, this home has seen major upgrades in the past years - theres nothing left to do, but move in and enjoy! Inside, you'll find a bright, open-concept layout with modern, on-trend finishes throughout. Highlights include a stunning kitchen and bathroom, stylish hard surface flooring, and convenient main floor laundry. Built on a 4 foundation with walk-down stairs, theres ample storage space for all your seasonal gear. Discover everything Brights Grove has to offer - breathtaking sunsets, golf courses, restaurants, parks, a library, and more! Electrical-2018, Plumbing-2018, Furnace/AC-2020, Deck & Pergola-2022, All newer appliances (Dishwasher May '24), majority of the fencing + much more! Can be sold mostly furnished. Book your showing today! (id:59646)
2556 Holbrook Drive
London South (South U), Ontario
With aprox 3000 sq. ft of space, and conveniently located near the 401 yet situated in a family friendly neighbourhood, this original owner home has been beautifully maintained since new! Featuring a full walk out lower level onto a fenced and landscaped yard. Great possibilities to have a separate suite in the lower level if required or enjoy the finished family room with a full 3 pc bath opening to a covered patio. Also has tons of extra storage and a cold cellar. Grand foyer with double height ceiling, premium light fixtures. Large kitchen area opening onto a covered deck for summer enjoyment! 9' ceilings throughout the main level with transom windows, large format ceramic floor tiles, formal dining room or den. Granite counter tops and zebra blinds throughout. Jack and Jill bathroom, vaulted ceilings in dinette and in 2 bedrooms. Tour this home in person to experience the luxury lifestyle you will appreciate! (id:59646)
68 Dumfries Street
Paris, Ontario
A move-in ready, detached home, walking distance to beautiful downtown Paris - this is 68 Dumfries Street! This delightful 2-bedroom, 1-bathroom home, is nestled in the heart of the picturesque town of Paris— also known as the prettiest little town in Canada! This cozy residence offers a perfect blend of comfort, character, and modern updates, making it an ideal place to call home. Step inside to find a spacious living area, perfect for relaxing or entertaining. Natural light pours through the new windows installed in 2023, brightening up the entire space. The home also boasts a freshly painted stucco exterior and a newly installed front door, offering both curb appeal and security. The newly fenced backyard provides a private retreat, ideal for enjoying the outdoors, gardening, or hosting gatherings. Inside, you will find new carpet and luxury vinyl flooring (2025), creating a fresh and modern feel. The layout is both functional and inviting, with plenty of space to make it your own. This home is move-in ready, allowing you to enjoy the best of small-town living within walking distance to the beautiful downtown core. Book your showing today, offer today! (id:59646)
5 Hawarden Avenue
Brantford, Ontario
The kind of home you raise your kids in. Set on a quiet dead-end street just off Dufferin, 5 Hawarden Ave offers the charm of a century home with a fully reimagined main floor designed for modern family life. Surrounded by mature trees, quality schools, and steps to the river trails—this is one of Brantford’s most walkable and admired neighbourhoods. The heart of the home is the custom kitchen by Sarah St. Amant, with quartz counters, a walk-in pantry, and adjacent main-floor laundry. The open layout flows through bright, spacious living and dining areas with hardwood floors and a cozy gas fireplace—perfect for family time or entertaining. The stylish 2-piece bath features marble flooring and thoughtful design. Upstairs you’ll find three generous bedrooms, a renovated 4-piece bath, and a versatile third-floor bonus room ideal for a kids’ hangout, home office, or creative retreat—with extra storage tucked away. Major updates include furnace, AC, windows (with lifetime warranty), upgraded wiring, and attic insulation—100% move-in ready. Outside, relax on the covered front porch with composite decking, or enjoy the perennial gardens, rose bushes, and mature trees out back. A detached garage and private driveway complete the package. Homes like this in Holmedale don’t come up often. Come see what makes this one so special. (id:59646)
895 Maple Avenue Unit# 304
Burlington, Ontario
Well located unit at the Brownstones. Quiet, back location with ravine view and close to visitor parking. Newly installed fence and patio. Conveniently located to shopping, public transport, parks, downtown and the lake. (id:59646)
124 Lydia Avenue
Milton, Ontario
Welcome to 124 Lydia Avenue— A rare and exceptional offering on one of Old Milton’s most sought-after streets. Set on a breathtaking 230-foot-deep lot surrounded by mature trees, this home offers a lifestyle that can’t be found every day—private, peaceful, and full of character. The main floor features warm hardwood flooring, a spacious living area, and a natural wood-burning fireplace that adds instant character. At the rear of the home, an all-season sunroom steals the show—wrapped in windows, drenched in sunlight, and offering uninterrupted views of the stunning 230-foot-deep lot. With a flexible layout, there's also the potential to create a main floor bedroom, home office, or guest space. Upstairs, two bright and generously sized bedrooms include a primary with an additional bonus room—perfect as a sitting area, dressing room, or office. The finished lower level adds a large recreation space, 2 piece bathroom and plenty of storage. This is one of the most loved pockets in Milton—walkable to Mill Pond, downtown shops, farmers’ markets, and local favourites. A neighbourhood where charm, community, and everyday convenience come together. (id:59646)
24 Burrwood Drive
Hamilton, Ontario
24 Burrwood Drive is located in the family friendly, sought after area of Rolston, on the West Hamilton mountain. This 3 bedroom bungalow has a fresh coat of paint throughout, new lights and an updated main floor bathroom. The side entrance off the driveway sets up a possible in law set up in the lower level which also features lots of storage under the stair and a home office. The laundry room has had a face lift as well with a fresh coat of paint and new floor. The detached garage is a bonus for those cold winter mornings. This home is conveniently situated close to elementary and high schools, recreation facilities, library, park, shops and public transit. (id:59646)
51 Ariss Glen Drive
Guelph/eramosa, Ontario
Tucked away on a quiet cul-de-sac in the charming community of Ariss, this exceptional executive home offers luxury, privacy, and a welcoming community atmosphere where neighbours come together for Canada Day fireworks and Halloween parades. Upon entrance, you will quickly fall in love with the craftsmanship and care that define this home. The open concept main level is airy and inviting, with hand-scraped engineered hardwood stretching beneath 9' ceilings. In the living room, a stunning coffered ceiling adds a touch of elegance, while natural light dances across every surface. The combined kitchen and dining area is truly the heart of the home- designed for both entertaining and everyday living. A luxurious island anchors the space, surrounded by top-tier features including a gas countertop range, double built-in ovens, a MARVEL wine fridge, a beverage fridge, and a spacious pantry. Whether you are hosting a dinner party or enjoying a quiet family meal, this space delivers on every level. From here, walk out to the covered rear porch and adjoining composite deck with built-in hot tub, overlooking the expansive backyard with a firepit area, as well as the Kissing Bridge Trail beyond. After a long day, retreat to the master suite- a peaceful escape with a spa-like ensuite, a spacious walk-in closet, and private access to the deck and hot tub area. The main level also offers a thoughtfully designed laundry/mudroom combination, a stylish powder room for guests, and 2 additional bedrooms accompanied by a spacious 5pc bathroom. The finished lower level extends the living space with extra-high ceilings, engineered hardwood flooring, a handsome gas fireplace with stone surround, a stunning 4pc bathroom, and 2 additional bedrooms- ideal for guests or growing families. Perfectly situated just minutes from Guelph, Kitchener/Waterloo, and Centre Wellington, and only a short stroll to the Ariss Valley Golf Course, this home offers an unparalleled and desirable rural lifestyle. (id:59646)
84 Andrews Drive W
Mapleton, Ontario
Beautiful landscaping, a 2-car garage, and a newer concrete driveway and front steps welcome you to this quality built brick bungalow in the quaint town of Drayton. Offering an inviting open concept layout with high ceilings, this home is designed for both style and practicality. The spacious living room features tray ceilings and a focal gas fireplace, both adding a touch of elegance, while the large windows with California shutters fill the space with natural light. The bright kitchen showcases crisp white cabinetry, a functional two-tier island for additional prep and seating space, and a seamless flow into the dining area. From here, step out onto the deck with a pergola and enjoy the fully fenced backyard- complete with a charming chicken coop! The main level offers three generous bedrooms, including a primary retreat with a walk-in closet and a private 4 piece ensuite. A practical 4 piece main bathroom and convenient main floor laundry add to the homes functionality. The finished basement extends the living space with a cozy family room, a versatile recreation room/playroom, and a dedicated space for an office or home gym. A fourth bedroom and a full bathroom with a jetted tub and separate shower make this level ideal for guests or extended family. With its thoughtful design, great outdoor space, and ample living areas, this exceptional home is the perfect place to settle in and enjoy the best of small-town living. (id:59646)
Bhv-B203 - 1869 Muskoka Rd 118 Highway W
Muskoka Lakes (Monck (Muskoka Lakes)), Ontario
Don't miss out on this final phase of development and the ultimate lakeside living experience. This condo boasts a contemporary design, modern finishes, and meticulous craftsmanship. The space is ingeniously divided into a two-bedroom unit with a lock-off feature, providing unmatched flexibility. Whether you desire a cozy retreat for personal use or wish to maximize your investment through the rental program, this feature caters to all your needs. It allows the unit to be utilized as two independent suites or merged into a single expansive living area, offering both privacy and versatility. Beyond the confines of this exquisite condo, Touchstone Resort extends an invitation to indulge in a suite of exceptional amenities. From the vigor of the fitness center and the tranquility of the spa to the joy of outdoor pools and tennis- & pickle ball courts, every day is an adventure. The resort also offers exclusive access to dock slips, water sports, and a private beach, ensuring that leisure and recreation are always at your doorstep. This is more than just a property; it's an opportunity to be part of a prestigious community and to enjoy the splendor of Lake Muskoka. Experience the pinnacle of maintenance-free lakeside living at Touchstone Resort, where luxury meets nature in perfect harmony. This can be a pet friendly unit if you so choose. (id:59646)
8 Basswood Court
Stoney Creek, Ontario
Nestled in the desirable Eastdale neighborhood of lower Stoney Creek, 8 Basswood is located just minutes from top-rated schools, parks and shops. Featuring a full in-law suite, this charming home provides flexibility and comfort for both multi-generational family living and large families. In warmer months you'll love stepping outside and enjoying the lovely deck and beautifully landscaped yard, perfect for summer entertaining and relaxation. Don’t miss this wonderful opportunity; schedule your showing today! (id:59646)
15 Glebe Street Unit# 1406
Cambridge, Ontario
Luxury Living or Smart Investment Your Choice! Own a stunning one bed and one bath condo in the heart of Cambridge's vibrant Gaslight District! This open-concept unit boasts floor-to-ceiling windows, high ceilings, and premium finishes. The kitchen is equipped with modern cabinetry, quartz countertops, chimney style hood and stainless steel appliances. The spacious bedroom includes a walk-in closet with a stylish barn door, while the 4-piece bath conveniently houses in-suite laundry. Enjoy breathtaking panoramic skyline views from your private balcony. Amenities abound with a lobby, fitness area, games room, catering kitchen, private dining, and a library. Outside, relax on the expansive terrace featuring pergolas, fire pits, and BBQ area, ideal for enjoying the outdoors or hosting gatherings. (id:59646)
525 Leighland Drive
Waterloo, Ontario
This beautiful home is situated on a spacious 78x118lot, providing plenty of room for outdoor living and privacy. It features a double garage, offering ample space for parking and storage. On the main floor, you'll find a versatile office space, perfect for working from home or as a quiet retreat. The living room is inviting and spacious, leading into a cozy family room with an impressive 18-foot ceiling that creates an open and airy atmosphere. The kitchen has undergone a new renovation, showcasing modern finishes and appliances. Upstairs, there are four well-sized bedrooms, including a huge master bedroom with a luxury ensuite. The master suite is designed for relaxation, with elegant finishes and plenty of space. Additionally, there's a walk-out to the balcony, offering a serene place to enjoy the views. The finished basement is a standout feature of the home, with a large recreation room complete with a bar, perfect for entertaining guests or relaxing with family. There's also a bedroom and a 3-piece bathroom in the basement, making it a great option for guests or older children looking for privacy. The backyard is a true oasis, over 40k costs for new renovation, featuring a stone patio for outdoor dining or lounging, along with beautiful landscaping that enhances the overall aesthetic and adds curb appeal. This home combines modern luxury with functional spaces, carpet free, making it perfect for families or those who love to entertain. (id:59646)
99 Elgin Street
St. Thomas, Ontario
Modern design meets timeless elegance in this beautifully appointed bungalow home situated near St. Thomas' historic Courthouse district. This completely renovated home will wow you with it's easy floorplan, upgraded finishes and high ceilings in open concept, main living area. Complete with 3 bedrooms & 2 bathrooms (one bedroom is currently being used as an office/den). The primary suite includes a large walk-in closet, trayed ceiling and an ensuite with glass shower and hexagon tiled floor. Walking through the large hallway complete with arched doorways, you will find a second bedroom & another main floor bathroom with tiled shower/bath-tub. The modern kitchen features a large island, stainless steel appliances and a walk-in pantry. Lots of light fills the main space from the front bay window. Your living/dining area is made extra warm & stylish by the sleek electric fireplace. The hallway is spacious and could easily be converted to additional living space. At the rear of the main floor is the ample laundry/mudroom area with separate entrance off the rear deck. You will also find the 3rd bedroom at the rear of the home, offering privacy for a home office or retreat. The basement is unfinished but provides lots of storage space. The pool-sized rear yard is completely fenced with a deck for entertaining or enjoying a peaceful morning coffee. The home features a wrap around veranda for additional entertaining space & summer socials. A sizeable side yard gives you possible options for a turnaround driveway, a garage or a shed. Home overlooks a lovely greenspace and is minutes away from the Whistlestop Trail, quick drive to the Elevated park and a short walk downtown. Wonderful starter home or excellent option for downsizers or professionals. Book your private showing today! (id:59646)
16 - 2261 Linkway Boulevard
London South (South A), Ontario
Welcome to Rembrandt Homes Newest Development in South West London call "UPPER WEST BY REMBRANDT HOMES". Rembrandts most popular 3 Bedroom, 2.5 Bath floor plan "The Westerdam", has been designed with Modern touches and Floor plan enhancements you will fall in love with. Offering 1747 square feet of finished living space including a Rare WALK OUT lower level family room. This unit has been finished with numerous upgrades including, Quartz counters in Kitchen and Baths, Ceramic Tile, Upgraded Kitchen, and Brushed Oak Hardwood Flooring. The Redesigned primary bedroom features a walk-in closet and a luxurious 5-piece bathroom w/ free-standing soaker tub, double sinks and tile/glass shower. Upper-level laundry closet has a convenient folding counter and custom cabinetry. Exclusive parking for two vehicles, single attached garage with inside entry. Quality Energy Star Construction with Triple Glazed Windows. UPPER WEST, is ideally located just minutes away from beautiful walking trails at Kains Woods and Just a short drive to Mega Shopping Centres, numerous Golf Course and 401-402 Highway Access. Low Condo Fees Cover, Shingles, Windows, Doors, Decks, Driveway Ground and Exterior Maintenance. (Photo Gallery includes Virtually Staged Photos). ATTENTION BUYERS - AMAZING BUILDERS PROMOTION of *2.99% for *3 YEAR TERM on O.A.C. (* for a Limited time only) (id:59646)
49 - 683 Windermere Road
London North (North G), Ontario
Charming 3-Storey Condo Townhouse in Sought-After North End Location! You'll absolutely love the location of this spacious multi-level condo townhouse, perfectly nestled in a beautifully maintained complex on Windermere Road in London's desirable north end. This home offers the ideal blend of comfort, convenience, and lifestyle just minutes from Western University,University Hospital, public transit, and an array of shops, grocery stores, restaurants,trails, and bike paths. Step inside and be welcomed by 4 generous bedrooms, offering ample space for families, professionals, or students. The bright, atrium-lit kitchen with western exposure fills the space with natural light, making meal prep a pleasure. Relax in the cozy living room with a gas fireplace, or enjoy the outdoors in your own private courtyard perfect for morning coffee or evening unwinding. Additional features include a single-car attached garage, plenty of storage, and thoughtful layout across three levels, offering flexibility and privacy for every member of the household. Surrounded by mature trees and located close to numerous amenities, this home is a must-explore for anyone seeking low-maintenance living in a prime location. Whether you're a first-time buyer, downsizer, or investor, this property checks all the boxes. Don't delay act today and make this fantastic condo townhouse your next home! (id:59646)
409 - 1560 Upper West Avenue
London South (South B), Ontario
Discover low maintenance condominium living at its finest in this stunning 2 bedroom + den condo, featuring an open concept floorplan and large main rooms. The gourmet kitchen is a chef's dream, equipped with stainless steel appliances, sleek quartz countertops, and includes a walk in pantry for ample storage. Enjoy seamless flow into the inviting living and dining areas, which open directly onto your expansive balcony overlooking the peaceful south tree view. Retreat to the spacious primary suite, complete with a walk-in closet and a luxurious ensuite bathroom. The den is perfectly situated for an at home office, a tv room, or activity room. Situated in a prime location on the edge of the Warbler Woods neighbourhood, you're just steps away from parks, dining, shopping, and London's extensive trail system. Enjoy building amenities that enhance your lifestyle, including a fitness center, residents lounge, pickle ball courts and an outdoor terrace. Perfect for those seeking upscale living in a prime location, this condo truly has it all! Model Suites Open Tuesday - Saturday 12-4pm or by appointment. (id:59646)
214 - 1560 Upper West Avenue
London South (South B), Ontario
Welcome to The Westdel II Condominiums by Tricar - This expansive 1-bedroom condo offers a perfect combination of space, comfort, and tranquility, all while overlooking beautiful green space. Enjoy an oversized living area that provides plenty of room for relaxation and entertainment, complemented by large windows bringing in lots of natural light. The well-equipped kitchen features stainless steel appliances, stylish cabinetry, and quartz countertops. The spacious bedroom has a peaceful ambiance, complete with a walk-in closet and a large window. The elegant bathroom offers modern Kohler fixtures, a walk in glass shower, and linen closet for extra storage. Experience the tranquility of this well-maintained, quiet building with friendly neighbors, perfect for those seeking a peaceful living environment. Step outside to enjoy the nearby park, or jump on the nearby Warbler Woods trails for a leisurely walk, or have a game of pickle ball on your very own pickleball courts. Situated in the desirable Warbler Woods area, you'll have easy access to local shops, dining, the trial system, all while enjoying the calm of a residential neighborhood. This large 1-bedroom condo with park views is a rare find, offering both comfort and serenity. Don't miss your chance to make it your own - schedule a viewing today, or visit us during our model suite hours Tuesday - Saturday 12-4pm. (id:59646)
312 - 1560 Upper West Avenue
London South (South B), Ontario
Welcome to The Westdel Condominiums by Tricar! This brand-new, beautifully designed northwest corner condominium, offers an exceptional combination of modern living and serene surroundings. Located in the quiet and desirable neighborhood of Warbler Woods, this 2-bedroom, 2-bathroom home is perfect for those seeking both comfort and convenience in a peaceful setting. The gourmet kitchen features white Barzotti cabinetry, stainless steel appliances, a walk in pantry, and ample counter space for preparing meals and entertaining guests. Both bedrooms are generously sized, with the master suite offering its own private balcony, ideal for sipping morning coffee or unwinding in the evening. The configuration of the primary bedroom also offers a private nook perfect for a desk or reading area. The en-suite bathroom in the primary bedroom is complete with modern fixtures, and a glass-enclosed shower. With two private balconies, you'll enjoy the best of indoor and outdoor living. This condominium is situated in a brand new, well-maintained building, offering top-notch amenities, including secure underground parking, bike storage, a fully equipped fitness center, beautifully appointed residents lounge, guest suite, and 2 pickle ball courts. Located just minutes from local parks, shops, restaurants, and trail system you'll have everything you need right at your doorstep, while still being able to enjoy the tranquility of the quiet Warbler Woods neighborhood. Make this extraordinary condominium your new home today! Model Suite Hours Tuesday - Saturday 12-4pm or by private appointment. (id:59646)
948 Eagletrace Drive
London North (North S), Ontario
Nestled in the highly sought-after Sunningdale Crossings community, this brand-new luxury two-story home at 948 Eagletrace Drive is a masterpiece of modern living. Boasting 4+2 bedrooms and an exceptional backyard, this residence offers 4685 square feet of meticulously designed living space, crafted by CROWN HOMES of London on a rare premium pie-shaped executive lot. The open-concept main floor features soaring 9-foot ceilings and rich hardwood floors throughout the living and dining areas. The living room is anchored by a stunning 48" Napoleon gas fireplace and generously sized windows that flood the space with natural light. The main floor also includes an office and a versatile flex room. The chef's kitchen is a true showstopper, with white cabinetry, quartz countertops, a slab backsplash, and an expansive white oak island. Brand new LG appliances, including a 36" induction cooktop stove, and a custom-built hood vent with white oak edging, complete this culinary haven. Adjacent to the kitchen is the dining/breakfast area, featuring tile flooring and access to a covered patio porch with an outdoor ceiling fan. The second floor is home to a conveniently located laundry room and four spacious bedrooms. Two of the bedrooms share a 5-piece Jack and Jill bathroom, while another bedroom is next to the main 4-piece upper bath. The master suite is a private retreat, accessible through double-wide French doors, and includes a luxurious 5-piece bath and an expansive walk-in closet. The basement adds even more living space, with two additional bedrooms, a 4-piece bath, and a large open-concept recreation room, complete with rough-in for a potential wet bar. Modern conveniences such as central vacuum, an alarm system, and a tankless water heater are all owned and installed. Don't miss the opportunity to make this beautifully crafted family home your own and enjoy the incredible backyard in the prestigious Sunningdale Crossings neighborhood. (id:59646)
Lot 97 - 72 Allister Drive
Middlesex Centre, Ontario
NEW 2 Storey INDIGO Model Home at 72 Allister Drive in Kilworth Heights - OPEN EVERY Saturday & Sunday 2-4pm. This 2011 sq ft Magnus INDIGO Home to be built sits on a 40 ft lot in Kilworth Heights III. Yours - To Be BUILT! Tasteful Elegance. With 4 bedrooms and 2.5 baths, there are 2 models (traditional and contemporary styles to choose from) of this Indigo home. Great room with lots of windows to light up the open concept great room/Eating area and kitchen with Island. The dinette has walk-out to a deck you can build to your liking. 4 different 2 storey and 3 bungalow models to choose from and your Choice of colour coordinated exterior materials from builders samples including the Brick/Stone and siding. The lot will be fully sodded and a concrete drive for plenty of parking as well as the 2 car attached garage. 9 ft ceilings on main (and lower) and 8 ft 2nd floor and engineered hardwoods on main and hallways -carpet in bedrooms and ceramic in Baths. Many more models to choose from and a few 45 and 50 foot lots at a premium. Start to build your Dream Home with Magnus Homes today to move in this Fall 2025! Great neighbourhood with country feel - plenty of community activities close-by as well as parks and trails. Build with your Dream home Today! The interior photos are from our new Indigo Magnus model. Come and see our NEW 2 Storey INDIGO Model Home at 72 Allister Drive in Kilworth Heights - OPEN EVERY Saturday & Sunday 2-4pm. (id:59646)
305 - 1560 Upper West Avenue
London, Ontario
Welcome to The Westdel II Condominiums by Tricar! This bright and airy 2-bedroom, 2-bathroom corner unit condo offers the perfect blend of comfort and style. With its expansive windows, you'll enjoy an abundance of natural light with a beautiful, treed view. The open-concept living and dining area and outdoor balcony are perfect for entertaining, featuring gleaming hardwood floors and a cozy fireplace. The custom kitchen is complete with stainless steel appliances, quartz countertops, and ample cabinet space. The Primary bedroom has a large walk-in closet and an en-suite bathroom with double sinks and a luxurious glass shower. The second bedroom is equally spacious, offering versatility for guests, a home office, or den. Take advantage of the building's amenities, including a fitness center, residents lounge, guest suite, and 2 pickle ball courts. Situated in the sought-after Warbler Woods neighborhood in London's west end, you're close to shopping, dining, parks, and London's beautiful trail system. Easy access to major highways makes commuting a breeze. Don't miss out on the opportunity to own this stunning corner unit condo. Its a rare find that combines modern living with a prime location. Schedule a viewing today and make this your new home! This condo is in a brand new condo building. Visit during model suite hours - Tuesday - Saturday 12-4pm or by appointment. (id:59646)
10 Lois Court
Lambton Shores (Grand Bend), Ontario
This flagship 1,753 sq. ft. Rice Home will be sure to impress. With high quality fit and finishes this 3 bedroom, 2 bath home features: open concept living area with 9 & 10' ceilings, gas fireplace, centre island with kitchen, 3 appliances, main floor laundry, master ensuite with walk in closet, pre-engineered hardwood floors, front and rear covered porches, full unfinished basement with roughed in bath, Hardie Board exterior for low maintenance. Concrete drive & walkway. Upgrades over and above the high quality standard finishes include: black windows inside and out, black exterior doors, front door glass design, all black plumbing fixtures, beverage pantry and sump pump back up. Call or email L.A. for long list of standard features and finishes. Newport Landing features an incredible location just a short distance from all the amenities Grand Bend is famous for. Walk to shopping, beach, medical and restaurants! Noe! short term rentals are not allowed in this development, enforced by restrictive covenants registered on title. Price includes HST for Purchasers buying as principal residence. Property has not been assessed yet. (id:59646)
1 - 1061 Eagletrace Drive
London, Ontario
BRAND NEW - 2.99% Financing Available for a 3 Yr Term ask how you can Purchase this LUXURIOUS BUNG-A-LOFT HOME. Welcome to REMBRANDT WALK - Rembrandt Homes VACANT LAND CONDO COMMUNITY- Enjoy all the benefits of having a detached home but with low community Fees to help you enjoy a care free lifestyle and have your Lawn care and Snow removal managed for you! This executive one-floor bungaloft offers an impeccable floor plan with high-end finishes throughout. Indulge in the comfort of an Open Concept Main Floor Design with a Chefs Kitchen, High End Appliances and Large Covered Deck off the Dinette. The spacious main floor features a Primary Bedroom suite with a luxurious 5-piece ensuite, formal dining area and a Living Room that boasts a stunning cathedral ceiling and Gas Fireplace, perfect for elegant gatherings.The loft area is a versatile space, complete with a media room, additional bedroom, and a convenient 4-piece bathroom. Downstairs, the lower level is fully finished with a cozy rec room, a practical 3-piece bathroom, 4th Bedroom and ample storage space. This Home is completely Move In Ready with Custom Window Coverings and all Appliances shown included. Enjoy a maintenance-free lifestyle with the vacant land condo community fee covering all exterior ground maintenance in common areas, including the front and rear yards. Conveniently located just a short distance from mega shopping centres, Masonville Mall, prestigious Sunningdale Golf Course, and UWO Hospital/University, this property offers the perfect blend of luxury and convenience. Book your Private tour today! (id:59646)
57 Alexsia Court
Hamilton, Ontario
Presstigious, all brick sub-division. New homes soon to be under construction in Hamilton, and Rymal and W5th. (Sheldon Gates) All selections available including brick, stone, roofing, paint, hardwood, trim, ceramic tile, kitchen hardware, etc. Unless already chosen. Includes separate entrance to basement. Second floor laundry. Incentive bonus upgrades included: Hardwood and Tile throughout all main and second floor, Iron spindles, Quartz/Granite throughout all countertops. (id:59646)
57 Apted Avenue
North York, Ontario
Welcome to 57 Apted Avenue! This solid brick built bungalow boasts 3 bedrooms on the main floor, and an additional bedroom in the basement. This home has a separate side entrance that leads directly into the basement which comes with its own complete kitchen and bathroom, and is the perfect income apartment or in-law suite. There is so much potential! Renovate it to suit your needs, or rebuild on this generous 50ft X 150ft lot. Building a backyard oasis, or your own garden are just 2 possibilities. This home is in a desirable locaton, located amongst newer custom built homes. Public transit, major highways and ample shopping are all within close proximity. The driveway offers parking for 6 cars, and is located near Apted Park and a short walk to Rowntree Mills Park. The existing furniture is negotiable. Please note that square footage is approximate, and buyers will need to verify. Book your showing today!! (id:59646)
15 - 2615 Colonel Talbot Road
London South (South K), Ontario
Welcome to this beautifully appointed vacant land condo in Byron, one of Londons most sought-after neighbourhoods. With two bedrooms on the main level, plus an additional bedroom and a den in the lower level, theres plenty of space for comfortable living.The bright main floor boasts high ceilings, hardwood flooring, and crown moulding, creating an inviting atmosphere. A stunning gas fireplace serves as the focal point of the living area, complemented by a large window that brings in natural light. The kitchen is a chefs dream, featuring rich cabinetry, quartz countertops, stainless steel appliances, and a stylish subway tile backsplash. The adjacent dining area offers a seamless flow for entertaining and provides direct access to the private deck overlooking the pond.The primary suite is a retreat, featuring an ensuite with a glass-enclosed shower. A second bedroom, a full bathroom, and a convenient main-level laundry complete the main floor.The finished lower level expands the living space with a spacious rec room featuring direct access to the backyard, an additional bedroom, a versatile den, and another full bathroom perfect for guests or a home office. A finished bonus area provides the ideal space for a home gym, extra storage, or a hobby room.Step outside to your private deck and enjoy a view of the pond, a great spot to unwind or entertain. The lower-level walkout leads directly to the backyard, offering even more outdoor space to enjoy. Located in a desirable community, this home is just minutes from shopping, dining, and parks, offering a mix of convenience and outdoor recreation. Easy access to major routes makes this an excellent choice for those seeking both comfort and practicality. (id:59646)
6 Liddycoat Lane
Ancaster, Ontario
Welcome to this charming townhome located in the family-friendly neighbourhood of Ancaster! Perfectly designed for modern living, this home boasts a bright, open-concept main level painted in neutral designer tones that create a warm and inviting atmosphere. The updated kitchen is a true standout with sleek quartz countertops and stainless steel appliances, making meal prep a joy. The dining room features a stunning shiplap accent wall, adding character and charm, while the modern light fixture above creates the perfect ambiance for dining or entertaining. The updated stairway with board and batten wall feature leads to the second level, where you'll find a spacious landing with a designated home office nook – ideal for those working remotely. You'll also find a large primary suite, complete with an ensuite bathroom and walk-in closet, two additional well-sized bedrooms and a 4 piece bathroom provide ample space for the entire family. With its thoughtful updates and family-friendly design, this townhome is the perfect place to call home. Don’t miss out on this incredible opportunity to live in a vibrant neighbourhood with easy access to all the amenities Ancaster has to offer! (id:59646)
94 Prideaux Street
Niagara-On-The-Lake, Ontario
Located in one of the most desirable areas of Old Town, beautiful marriage of old-world charm and modern upgrades. Walk to iconic Queen St. with its boutiques, restaurants and theatres or take a short stroll to the waterfront. Enjoy the serenity of Queen's Royal Park or play a round of golf at Canada's oldest golf course. This home showcases stunning decor such as designer light fixtures, custom drapes, valances and luxurious wall coverings. Enter through the antique door into the elegant front entry with gleaming hardwood floors throughout. The formal dining room is sheer opulence with its antique chandelier set in a plaster ceiling medallion, decorative built-in shelving and fireplace with hand-crafted mantle. The grand living room features a beautiful archway with custom millwork set between coffered ceilings with designer brass fixtures, built-in bookcase and buffet with accent mirrored wall. Bright and airy, the kitchen is definitely the heart of the home with 5 stainless steel appliances, center island, quartz countertops, Nantucket grey cabinetry, heated floors and cozy fireplace. Spacious family room with its comfortable seating centered around a fireplace with hand-crafted mantle and soaring vaulted ceiling with contemporary bubble chandeliers. A gorgeous sunken sunroom which offers floor-to-ceiling windows and 4 skylights overlooking the jaw-dropping two-tiered yard. Main floor guest retreat with ensuite. The Grand Victorian staircase features designer runner and custom wainscotting leading to the elegant and spacious landing. Each of the 3 bedrooms have beautiful hardwood flooring, the Primary bedroom with private water closet and spa-like ensuite bath with heated herringbone tile, sumptuous soaker tub, walk-in glass rain shower. Second and third bedrooms share a bath with heated marble flooring and custom vanity. A cozy rec-room and 2nd kitchen in the lower level completes this charming home. (id:59646)
990 Allandale Drive
Sarnia, Ontario
Welcome to 990 Allandale Drive a beautifully updated 3-bedroom, 2-bathroom home that perfectly blends classic charm with modern style. Located in the desirable Wiltshire Park neighbourhood, this move-in-ready gem offers exceptional curb appeal and unmatched convenience, just minutes from highways, public transit, schools, parks, shopping, Lake Huron, and the St. Clair River. Step inside to discover a bright, welcoming main floor with hardwood and tile flooring throughout. The open layout is ideal for both relaxing and entertaining, with sunlight pouring in through large front windows that overlook the manicured front lawn. The stunning renovated kitchen (2025) features sleek, contemporary finishes and offers a lovely view of the private backyard, perfect for enjoying your morning coffee or hosting summer get-togethers. Upstairs, you'll find three spacious bedrooms and a spacious 3-piece bathroom. The lower level, with its separate entrance, offers great versatility featuring a large, light-filled living room, rough-in for a wet bar, and a beautifully finished 3-piece bathroom with a walk-in shower. Laundry is conveniently located on this level, along with plenty of storage space, including a dry, insulated crawl space. Outside, enjoy a charming garden shed (2015) and immaculately maintained landscaping with vegetable gardens and vibrant garden beds. Perfect for families, professionals, or investors, this turn-key home offers a rare opportunity to own a thoughtfully cared-for property in one of Sarnia's most sought-after neighbourhoods. Don't miss your chance, book your private showing today! (id:59646)
400 York Boulevard
Hamilton, Ontario
Conveniently located on transportation routes, and within walking distance to Dundurn Castle and Bayfront Park, this one bedroom condo offers amenities, beauty and comfort. The bedroom and main living areas are spacious and naturally brightened by large windows and sliding doors to terrace. The interior includes many enhancing finishes and the unit is impeccably maintained. In-suite laundry is located off the 3 pc bath. Enjoy sun and shade on the generous terrace, with plenty of room for sitting areas and potted gardens. 1 outdoor parking space included. (id:59646)
9717 Dickenson Road W
Mount Hope, Ontario
Make the smart move and step inside this impressive 2-story home, nestled on a sprawling 1.33 acres of land, offering both privacy and space in a serene setting. Its tranquil location also provides easy access to city amenities, giving you the best of both worlds. Meticulously updated to enhance every aspect of living space, with a newly renovated kitchen (2024), fresh flooring throughout. Revitalized bathrooms (2021), and a fully renovated basement (2021) featuring a spacious recreation room, two additional bedrooms, and a full bath—perfect for guests or growing families. State-of-the-art water systems are installed (2021), ensuring pristine water quality, with a purification system that speaks to the thoughtful upgrades made throughout this residence. Moreover, a new cistern was installed in 2024, ensuring ample water storage. Don’t miss this exclusive opportunity for those seeking a premium living experience away from the hustle and bustle, yet close enough to enjoy all urban amenities. (id:59646)
6112 Fourth Line E
Centre Wellington, Ontario
This home just keeps making and saving you MONEY! Zoned for many business opportunities, this is a great way to pay yourself instead of your landlord. The 1800sq. Ft. Shop is equipped with a car hoist, new A/C unit, fully paved driveway, office and its own bathroom. The car enthusiast or hobbyist can also use this space for their collectibles. The Microfit program for the Solar Panels on the shop also brings an additional income of approximately $7,000/year. The geothermal supplied to the house reduces utility bills and the separate apartment will bring in yet more money. Between the Solar panels, apartment, savings on business rent, most of the windows upgraded, this home pays for itself. Just think of waking up every morning able to watch the wildlife from the serenity of your back patio, which overlooks the forest. Lets not forget about the house. In the living room you will find lots of sunlight and a wood burning fireplace for those nights where the family gathers for movie night. The eat in Kitchen is spacious enough for any chef and comes equipped with stainless steel appliances. At the end of the hall there are 2 well sized bedrooms on the right and Primary bedroom on the other side. In between you have a newly renovated 4 piece bathroom. The Primary bedroom has lots of light, 3 piece bathroom and plenty of closet space. In the walkout basement you will find another bedroom/office and the rec room has so much space you forget about that 1 bedroom apartment with its newly renovated washroom on the other side. The previous owners operated a body shop so other opportunities will be endless. (Permitted uses in the supplements.) All upgrades are in supplements. (id:59646)
80 Tall Timbers Road
Seguin, Ontario
Welcome to a rare and remarkable opportunity to create the ultimate family compound on one of the most prestigious stretches of North Lake Joseph. Set on 2.76 acres of pristine Muskoka landscape with 419 feet of private shoreline, this exclusive address is tucked away at the end of the road on Billionaires Row, offering unparalleled privacy and all-day sun. The existing 2-slip boathouse, grandfathered in and built on steel, includes 2 bedrooms, a full bathroom, and an open-concept living space above- the perfect lakeside retreat with elevated views. A second dock on the opposite end of the shoreline provides added functionality and access to the water. With a gentle slope from the current cottage down to the waterfront, this property offers the ideal topography to build your dream estate. Think modern masterpiece, classic Muskoka retreat, or a generation compound with room for a sports court, dream garage, guest cabins, and more. Located in a highly sought-after area of North Lake Joe, you're just minutes from: Rocky Crest Golf Resort, the highway 400 extension, and Parry Sound Airport. This is your chance to secure one of the last true trophy properties on North Lake Joseph- a place to build your legacy, surrounded by luxury, nature, and timeless Muskoka beauty. (id:59646)

