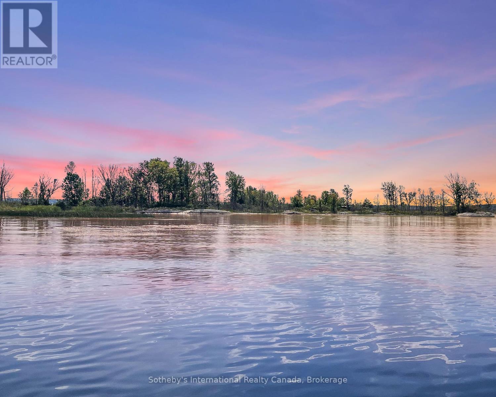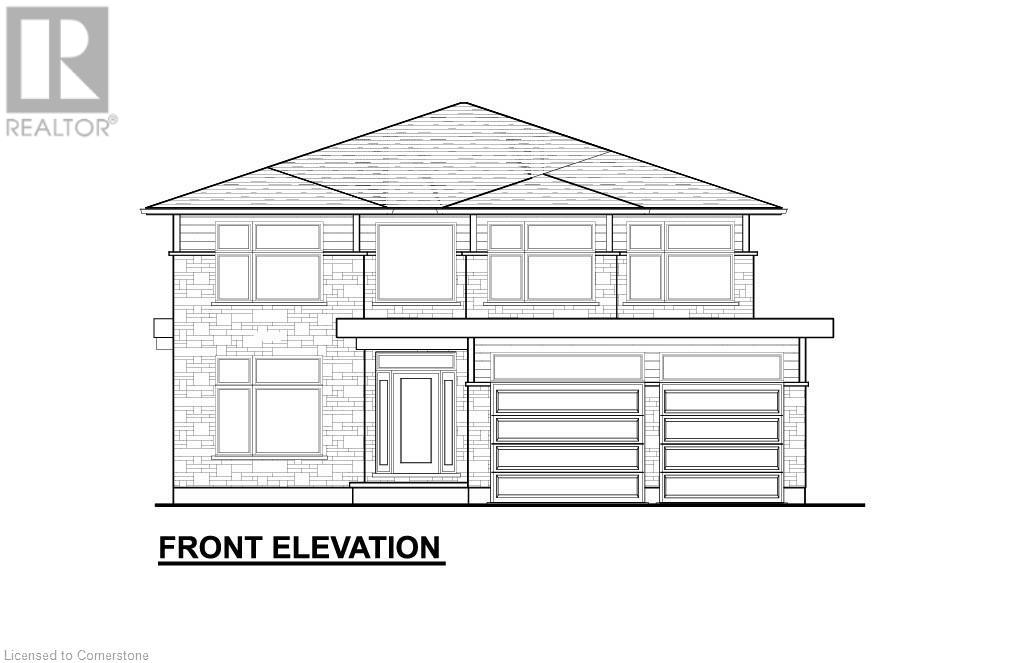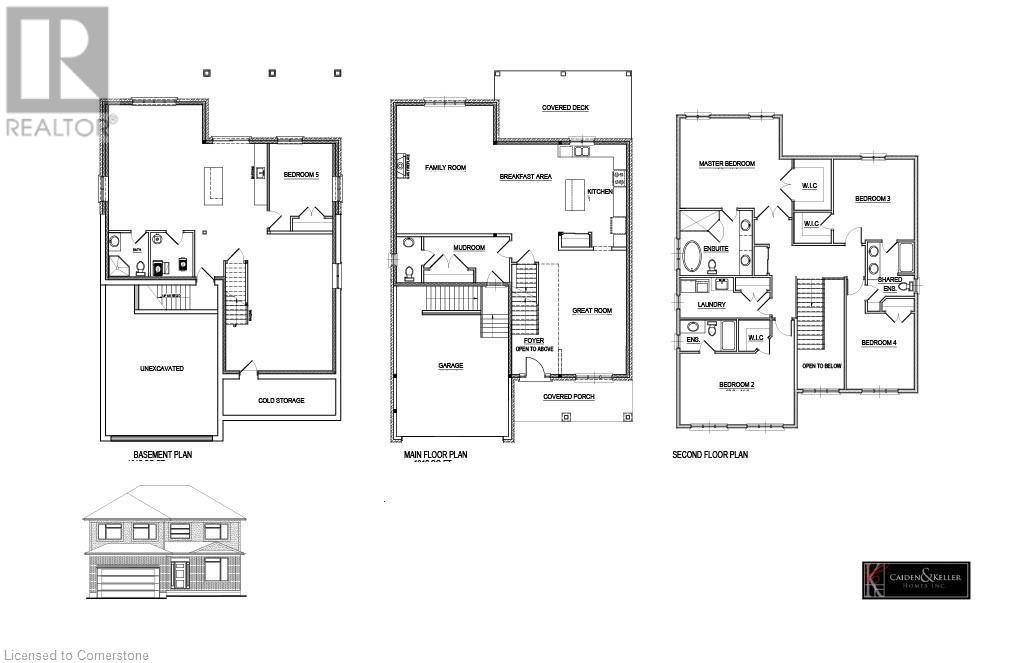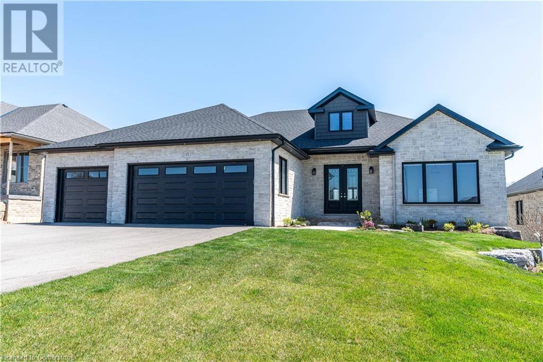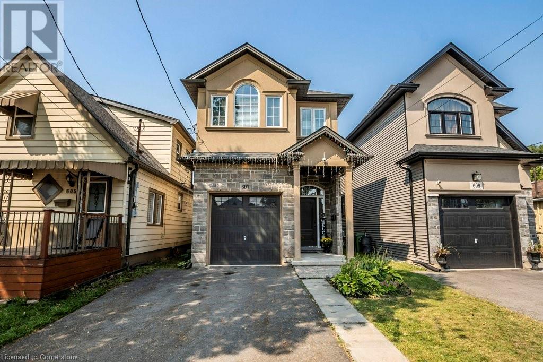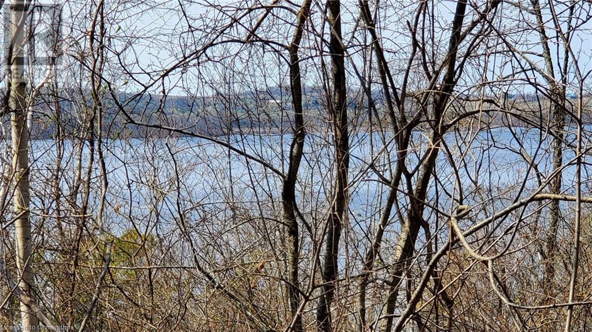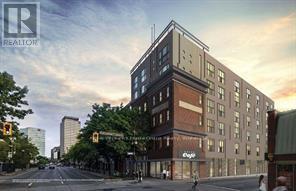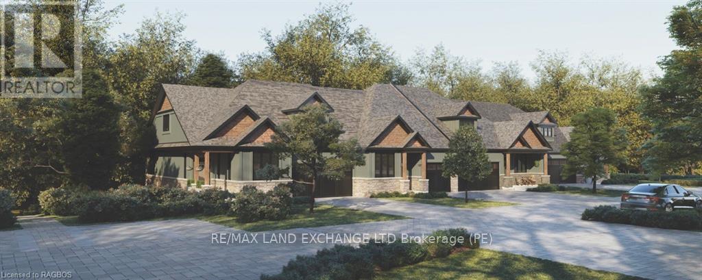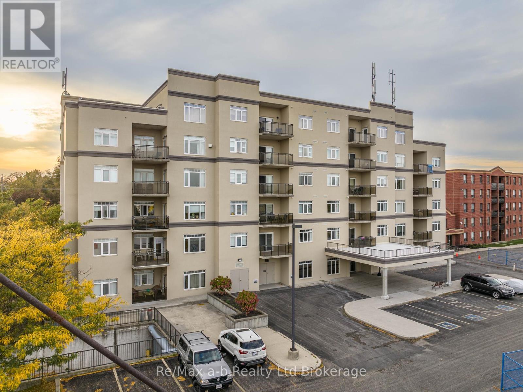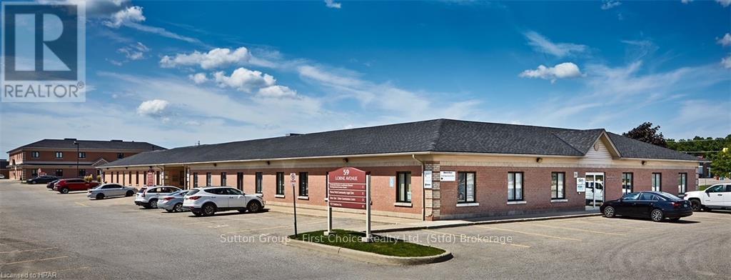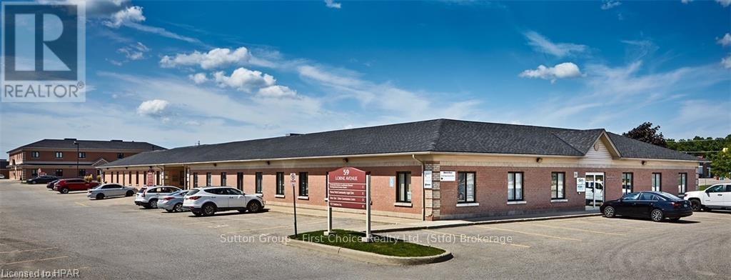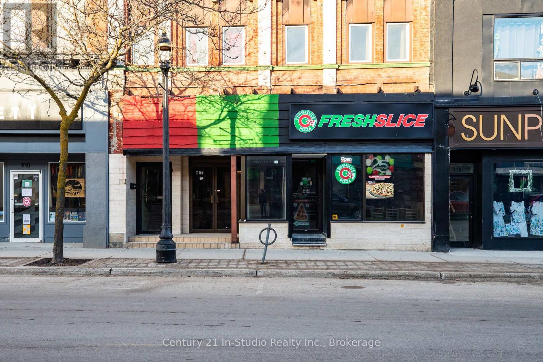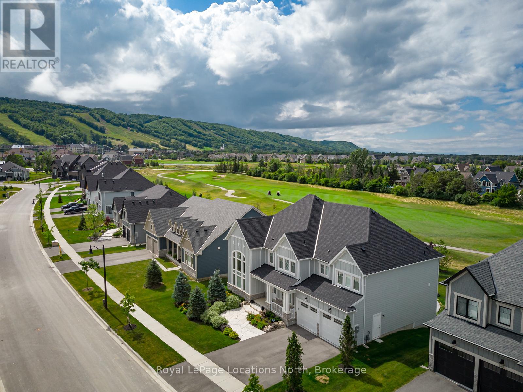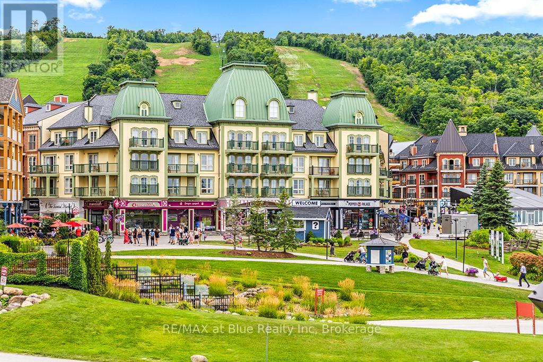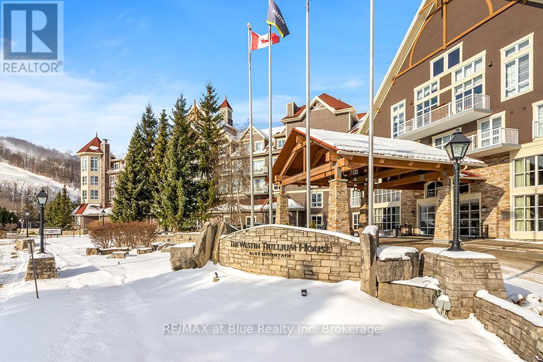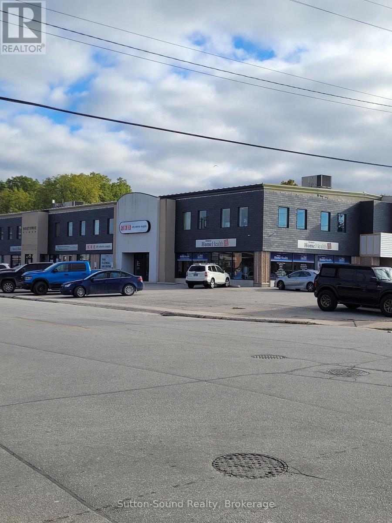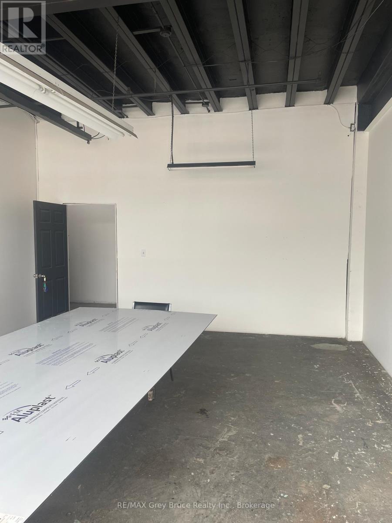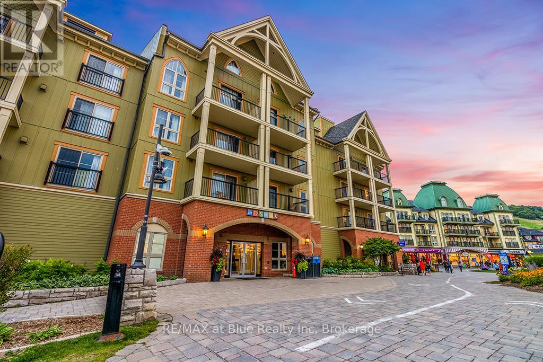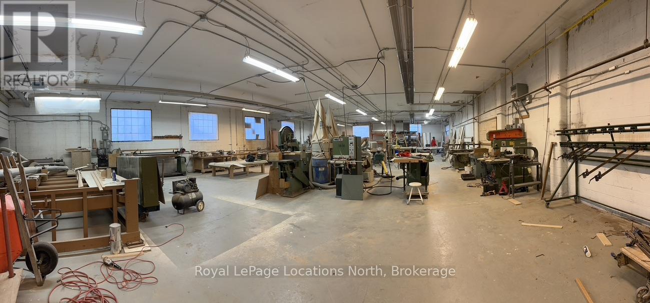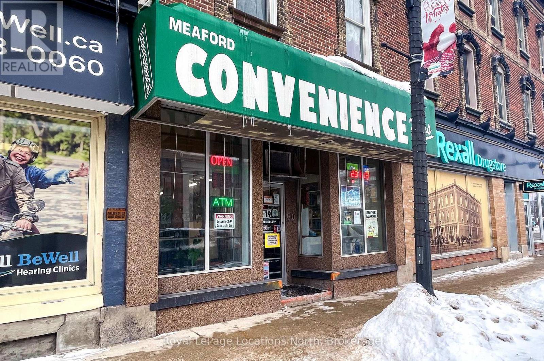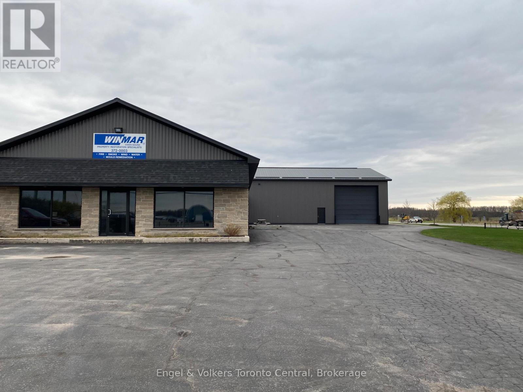0 Island 64, 64h & 65
Georgian Bay (Baxter), Ontario
* BOAT ACCESS ONLY * This is a rare opportunity to own a stunning three-island archipelago in scenic Georgian Bay. The main island spans 5.196 acres with 3,015 feet of pristine shoreline. The second island measures 3.6 acres and boasts a shoreline perimeter of 2,694 feet. The third island is 0.291 acres and has a shoreline perimeter of 423 feet. These islands are situated close enough to each other to allow for easy bridge construction or enjoyable wade between them. The islands are blessed with granite outcroppings, level terrain, and a mix of deciduous and evergreen trees. Multiple vantage points offer sweeping views of the surroundings, ensuring you can soak up the sun from dawn to dusk. A small storage shed and two sections of aluminum frame dock currently adorn the main island, providing ample space to park your boat. These islands provide countless opportunities to build your dream cottage and enjoy 360-degree views. Privacy is guaranteed as the nearest inhabited island is half a kilometer away. You can easily boat to various restaurants, stores, and LCBO locations along the shore from this location on Georgian Bay. In addition, you will find numerous golf courses, walking trails, ski resorts, and OFSC Trails in close proximity. Access is a breeze, with only a short five-minute boat ride to marinas located directly off Highway 400 in Waubaushene. This idyllic retreat is only 1.5 hours north of the GTA, making it the perfect escape. Buyer is responsible for Lot Levees and Development fees upon applying for a building permit. (id:59646)
49 Coulter Street
Milverton, Ontario
Exquisite Custom Home by Caiden-Keller Homes – Luxury & Craftsmanship Redefined. Experience the pinnacle of luxury living with this beautifully crafted custom home by Caiden-Keller Homes, a name synonymous with superior craftsmanship and quality. Nestled on a generous lot, this home offers an exceptional blend of elegance, functionality, and modern sophistication. Designed to accommodate families of all sizes, this home features four spacious bedrooms above ground, with the flexibility of adding a fifth bedroom in the basement. The main floor impresses with its soaring nine-foot ceilings, natural oak staircase, and engineered hardwood flooring throughout, with an option to extend hardwood into the bedrooms for a seamless look. The gourmet kitchen is a standout feature, boasting floor-to-ceiling custom cabinetry, a choice of granite or quartz countertops, and high-end finishes that elevate the space. The primary ensuite offers a spa-inspired retreat, complete with a custom vanity and luxurious finishes designed for relaxation. Please note that photos are from a previous model home and may showcase upgraded features. They serve to illustrate Caiden-Keller Homes' exceptional craftsmanship. A detailed list of standard features is available upon request, with pricing reflecting the Core Model specifications. Located in a prime setting with convenient access to major highways and city centers, this is your opportunity to create the home you’ve always envisioned. (id:59646)
47 Coulter Street
Milverton, Ontario
Luxury Custom Home by Caiden-Keller Homes with exceptional Craftsmanship & Design. Discover the epitome of luxury living with this stunning custom-built home by Caiden-Keller Homes, renowned for their exceptional craftsmanship and attention to detail. Situated on a spacious lot, this exquisite residence offers an unparalleled combination of elegance, comfort, and modern design. Featuring four generously sized bedrooms above ground, with an optional fifth bedroom in the basement, this home is designed to accommodate your growing needs. The main floor boasts soaring nine-foot ceilings, complemented by natural oak stairs and engineered hardwood flooring throughout with the option to extend hardwood into the bedrooms. The luxury custom kitchen is a chef’s dream, featuring floor-to-ceiling cabinetry, your choice of granite or quartz countertops, and impeccable finishes that exude sophistication. The spa-inspired primary ensuite is a retreat in itself, complete with a custom vanity and high-end finishes for ultimate relaxation. Please note that photos are from the builder’s previous model home and may depict optional upgrades. They serve to highlight Caiden-Keller’s signature craftsmanship. A full list of standard features is available, and pricing is based on the Core Model features. Located in an amazing community with easy access to major cities and highways, this is a rare opportunity to build the home of your dreams (id:59646)
15 Hudson Drive
Brantford, Ontario
15 Hudson Drive, Brantford offers pure executive living with over 5100sqft of custom living space, 256ft lot, and a bungalow walkout that is located in Brantford's prime Oakhill neighborhood. The attention to detail and open concept design highlights luxurious style living. 5 large bedrooms, 3.5 bathrooms inclusive of a 5 piece primary ensuite, open concept kitchen design with 10ft island, 12ft coffered ceiling great room with stone and board & batten fireplace, a workout room, office, additional den, oversized dining room with a hearth and fireplace, mudroom/laundry/pantry combination, and a 3 car garage with access to the lower level. Potential in-law suite capability with access to lower level. Storage, storage, storage. Walkout from the kitchen to the covered patio, or walkout from the lower level to the lower patio and the huge backyard. With Brantford expanding so quickly, properties like these are few and far between, this home is the complete package. Please see YouTube for a virtual tour. (id:59646)
607 Knox Avenue
Hamilton, Ontario
THIS 6 YEAR OLD, DETACHED HOME IS ATTRACTIVE TO COMMUTERS, CLOSE TO HIGHWAY. WELL TAKEN CARED, VERY WELL MAINTAINED 3 + 1 BEDROOMS, 3 + 1 BATHROOMS, MODERN OPEN CONCEPT KITCHEN WITH POTENTIAL TO FINISH BASEMENT WHICH ALREADY HAS ADDITIONAL BATHROOM AND BEDROOM. (id:59646)
Lot 27 Bamsey Drive
Hamilton Twp, Ontario
Beautiful building lot on south shore of Rice Lake in the Kawarthas region of Ontario. -Rice Lake is a popular destination for year round living and cottage vacations. -Rice Lake is approx. 23 miles long, 3-4miles across and has 20 islands -Lot is across the street fom Rice Lake -Rice Lake offers beautiful scenery, excellent fishing, and various water activities -Deeded lake/water access to Rice Lake approx. 500 feet/152m from front of lot -just under one acre -sloping treed lot with lake views for your custom hillside home -year round access amongst luxury homes -recreational or year round use -schools nearby -Location-approx. one hour (67 miles/107kms) east of GTA -Easy highway access including Highway 407 ETR -Enjoy amenities of Northumberland County, Peterborough, Bewdley, Port Hope, Coburg -Conservation area -Possible Vendor Take Back financing at attractive rates and terms -one of very limited remaining building lots in this established Rice Lake neighbourhood -Enjoy your vacation and leisure time at your dream home, not in your car travelling there. -Approx 67 miles(107kms) east of Toronto with easy highway acess -all sizes and measurements approximate and irregular (id:59646)
606 - 121 King Street E
Hamilton (Beasley), Ontario
Gore Parks Lofts in the midst of all the action is the location you've been waiting for. This top-floor unit in a boutique building offers unbeatable walkability to Hamilton's finest dining options, Gore Park, transit and more. Duralox anti-scratch luxury vinyl plank flooring, porcelain tiles, on-trend colour palette, quartz counters, ample storage, stackable W/D are among the features for a turnkey lifestyle. This 1 bedroom suite is the largest of the 1 bedrooms, with additional kitchen storage pull-out pantry. The suite is flooded with natural light with floor to ceiling windows and a Juliette balcony. (id:59646)
17 - 21 Cedar Creek
Saugeen Shores, Ontario
Welcome to the Yellow Birch model an exterior unit. Boasting 1393 sq. ft. on the main floor and an additional 942 sq. ft. of finished walkout basement space, this home offers room to live, work, and relax. Standard 9-foot ceilings on the main floor and over 8-foot ceilings in the basement enhance the sense of openness throughout. Built by Alair Homes, renowned for superior craftsmanship; Cedar Creek features 25 thoughtfully designed townhomes that combine modern living with the tranquillity of a forested backdrop. Choose your personal selections and finishes effortlessly in our presentation room, designed to make the process seamless. Cedar Creek offers four stunning bungalow and bungalow-with-loft models. Each home includes: A spacious main-floor primary bedroom, full walkout basements for extended living space, and expansive decks overlooking the treed surroundings. These homes are part of a vacant land condo community, which means you enjoy the benefits of a freehold townhome with low monthly condo fee (under $200). The fee covers private road maintenance, garbage pick-up, snow removal, and shared green space. The community is a walkable haven featuring winding trails, charming footbridges, and bubbling creeks woven throughout the landscape. Nature is not just a feature here its part of everyday life. Located in Southampton, within beautiful Saugeen Shores, you'll enjoy year-round access to endless beaches and outdoor adventures, unique shops and local cuisine, a vibrant cultural scene with events for every season, and amenities, including a hospital right in town. These homes are Net-Zero ready, ensuring energy-efficient, sustainable living. Features like EV charger readiness reflect forward-thinking design paired with timeless craftsmanship. Additional Notes: Assessment/property taxes TBD. HST is included in price, provided the Buyer qualifies for the rebate and assigns it to the builder on closing. Measurements from builder's plans.. (id:59646)
54 Fairview Avenue
Hamilton, Ontario
Welcome to this lovely updated 3 bedroom home conveniently located near Gage Park and Tim Hortons Field. Rear parking, Modern finishes include vinyl flooring, baseboards, kitchen with quartz counter tops, and pot lights. Paved parking in rear. (id:59646)
604 - 80 Bridge Street E
Tillsonburg, Ontario
Experience the pinnacle of penthouse living in this stunning 1,926 sq. ft. residence, offering an exceptional blend of space, style, and convenience. Thoughtfully designed for modern living, this turnkey suite boasts an open-concept layout ideal for both entertaining and relaxation.The spacious kitchen, complete with breakfast bar, seamlessly flows into the bright dining and living areas, creating a warm and inviting atmosphere. A separate den with a gas fireplace and patio doors leads to an expansive open-air patioperfect for a home office or a cozy retreat.The oversized primary suite offers generous closet space and ensuite with a jetted tub, while the second bedroom features its own private 4-piece ensuite for added comfort. A guest powder room and in-suite laundry enhance convenience.Residents will enjoy premium amenities, including underground parking, a private storage locker, a car wash, and a workshop. The building also features a library, a party room with a kitchenette, and a fitness center.All of this is just steps from downtown Tillsonburg, Lake Lisgar, and a variety of local amenities. Dont miss this rare leasing opportunity (id:59646)
303 - 860 9 Street E
Owen Sound, Ontario
Bright & Spacious 2-Bedroom Condo in The Lesley Owen Sound. Welcome to The Lesley, where comfort and convenience come together in this nearly 1,000 sq. ft. 2-bedroom condo. Thoughtfully designed with an open-concept living area, this unit is filled with natural light and features custom cabinet doors, black stainless appliances, and a stylish 4-piece bathroom. Step outside to your private balcony, the perfect spot to enjoy your morning coffee or unwind in the evening. With heat, hydro, and water/sewer all included in the condo fee, you can enjoy stress-free living in a well-maintained building. This condo is an excellent choice for retirees and seniors, offering a low-maintenance lifestyle in a desirable Owen Sound location. Don't miss this opportunity - schedule your viewing today! (id:59646)
C-D - 59 Lorne Avenue E
Stratford, Ontario
Open opportunity available to occupy 4,105 square feet of finished office space for your business. Office building featuring private washrooms and board room. The Erie Corporate Centre hosts a variety of tenants including government services, professional offices, small industrial and major hospitality chains in the south west end of Stratford where growth and expansion are on the horizon. This leasing offering is located on property that is professionally managed with maintenance contracts in place and monitored regularly. New zoning uses applicable including a day nursery, fitness club, personal care establishment, personal service establishment, specialized medical office and clinic. (id:59646)
C - 59 Lorne Avenue E
Stratford, Ontario
Open opportunity available to occupy 1,620 up to 4,105 square feet of finished main level office space for your business. The Erie Corporate Centre hosts a variety of tenants including government services, professional offices, small industrial and major hospitality chains in the south west end of Stratford where growth and expansion are on the horizon. This leasing offering is located on property that is professionally managed with maintenance contracts in place and monitored regularly. New zoning uses applicable including a day nursery, fitness club, personal care establishment, personal services establishment, specialized medical office and clinic. (id:59646)
2 - 916 2nd Avenue E
Owen Sound, Ontario
Seize the opportunity to bring your business to this open concept Main Street retail space. Wide open floor plan with approximately 1000 sq ft and extra high ceilings ready for your new or existing venture. Ideal tenant mix nearby - banks, retail, eateries. Flexible terms, contact your Realtor today for details (id:59646)
134 Creekwood Court
Blue Mountains, Ontario
Discover your dream home at 134 Creekwood Court, nestled in the prestigious Crestview Estates. Situated at the end of a quiet cul-de-sac, this stunning property offers breathtaking golf course and mountain views, overlooking the 16th fairway. Boasting 5,283 square feet of beautifully finished living space, this home exudes curb appeal and is loaded with upgrades.As the largest model in Crestview, the Lincoln offers an expansive open-concept design on the main level. The living area impresses with soaring 18-foot ceilings, a dramatic floor-to-ceiling stone fireplace, and an abundance of natural light streaming through the many windows creating the perfect ambiance for entertaining. The upgraded kitchen features an oversized island, a butler's pantry, and a bright breakfast area, making it a prime gathering space. The elegant dining room, with its high ceilings and striking windows, sets the scene for unforgettable dinner parties.Upstairs, the luxurious primary suite boasts trayed ceilings, an upgraded en suite with heated floors, a walk-in shower, a soaker tub, and a dream walk-in closet. Three additional bedrooms, each with its own private en suite, complete the second level.The fully finished lower level, with a walkout, provides ample space for a family room, home gym, or game room, along with a full bath and a versatile bonus room.Located just steps from Blue Mountain Village, this home offers an unparalleled four-season lifestyle. As a BMVA member, enjoy convenient shuttle access to the Village and ski lifts right from your doorstep.Experience the ultimate in 4 season living, 134 Creekwood Court is ready to welcome you home. (id:59646)
319 - 170 Jozo Weider Boulevard
Blue Mountains, Ontario
BLUE MOUNTAIN VILLAGE BACHELOR SUITE IN SEASONS AT BLUE - Completely refurbished in 2024, this luxurious suite is being sold fully furnished and ready for the Blue Mountain Resort rental pool program. Full kitchen is totally equipped. Seasons at Blue is located in the heart of the Blue Mountain Village, Ontario's most popular four-season resort. Steps away from skiing to mountain biking, hiking to shopping at the boutiques in the village. Seasons at Blue's amenities include a year-round outdoor hot-tub, swimming pool for summer use, fitness room and sauna, two levels of heated underground parking and two elevators. Condo fees include utilities. Just come and enjoy! HST is applicable but may be deferred by obtaining an HST number and participating in the Blue Mountain Resort rental program. 2% + HST Blue Mountain Village Association entry fee is applicable and annual fee of $1.08/sq.ft. +HST payable quarterly. (id:59646)
265 - 220 Gord Canning Drive
Blue Mountains, Ontario
BEAUTIFUL MOUNTAIN VIEW BACHELOR SUITE IN THE WESTIN - The suite was recently refurbished and is offered fully furnished complete with kitchenette, dining area, French balcony, Westin Standard bed, gas fireplace and pull out sofa for extra sleeping capacity. Order in room service from the popular Oliver and Bonicini Restaurant off the lobby or head out to the many wonderful restaurants throughout the Blue Mountain Village. Ownership in the Westin includes valet parking, access to all amenities, year-round outdoor pool, hot tub, sauna, and fitness center and an option for the suite to be pet-friendly. Blue Mountain Resort offers Westin owners a fully managed rental program which helps offset operating expenses and still allows for liberal owner usage. HST is applicable to purchase price (but may be deferred by obtaining a HST number and enrolling the suite into the rental program). 2% + HST one time Blue Mountain Village Association membership entry fee applies. Annual BMVA fee of $1.08 + HST per square foot. Utilities included in the condo fees. Your cottage alternative awaits! (id:59646)
1131 A - 1101 2nd Avenue E
Owen Sound, Ontario
Welcome to Nortowne Plaza, Unit 1131A. This is a ground floor unit that would be great for personal services or retail space. The plaza has been given a fantastic new look on the out side and is ready for your business. This 1747 square foot space will be renting for $15.00/ square foot plus additional rent of $9.15/ square foot which includes your property tax, CAM, utilities and property management fee. A wonderful space in a high traffic area with plenty of parking and great visibility. (id:59646)
205 - 1198 2nd Ave Avenue E
Owen Sound, Ontario
This Loft style Space is available for a multitude of opportunities, fitness studio, massage clinic. Photographer studio, artist space. Looking for secure dry storage, for files? a magnitude of possibilities to host your needs. Freight elevator , in building, sprinkler system, 24 hour access. Bathrooms available on each floor. Utilities included tenant pays internet and phone. (id:59646)
167 10th Street W
Owen Sound, Ontario
Welcome to 167 10th St. W., Owen Sound a remarkable 2.5-storey solid brick building that captures a piece of history. Offering prime commercial exposure in a highly sought-after location. Currently utilized as a professional office space. This property presents an exceptional investment opportunity. To assume A class tenants, or the potential to reimagine the space to fit your vision and needs.Nestled just a short walk from Georgian Bay and downtown Owen Sound. With designated parking lot on site. This location seamlessly blends urban convenience with scenic charm. The property itself boasts timeless architectural character, featuring; 1)Original woodwork handcrafted staircase, oversized baseboards, and transom windows. 2) Resurfaced original hardwood floors a testament to its rich history. 3) Three showpiece wood-burning fireplaces adding warmth and grandeur. 4) Eight spacious offices, two bathrooms, and a full kitchen. 5) Bonus third level perfect for a private loft, expansion, or additional office space. 6) Modern updates including updated wiring, Natural Gas Forced Air Heating with A/C, and newer roof shingles (2014/2015), fully renovated bathrooms. Whether youre an investor seeking a turnkey commercial property, a professional looking for an inspiring workspace, or someone with a vision, the possibilities are endless!Embrace the opportunity to own a piece of Owen Sounds history. The blend of historic charm, prime location, and endless possibilities makes this property a rare find.Dont miss outschedule your showing today! (id:59646)
428 - 190 Jozo Weider Boulevard
Blue Mountains, Ontario
MAGNIFICENT MOUNTAIN & POOL VIEW - BACHELOR RESORT CONDOMINIUM - Hip & Cool bachelor suite in Mosaic at Blue, located at the base of the ski slopes in Ontario's most popular four-season resort; Blue Mountain Village. This luxurious suite sleeps 4 (queen bed and pull-out couch) and is being sold fully furnished. Nine foot ceilings on the fourth floor makes the suite feel open and spacious. This gorgeous resort condominium is equipped with a full kitchenette with two stove-top burners and makes the suite feel incredibly spacious. Enjoy the view of the mountain and Mosaic courtyard with pool. Mosaic at Blue offers a year-round outdoor heated swimming pool, an over-sized free form year-round outdoor hot tub, sauna, fitness room, private owners lounge and two levels of heated underground parking. Blue Mountain Resort offers owners a full service rental program to help offset operating expenses while still allowing liberal owner usage. HST is applicable but can be deferred. 2% BMVA one-time entry fee is applicable. Condo fees include utilities. All suites in Mosaic are scheduled for an in-suite refurbishment in either fall 2025 or spring 2026. The refurbishment will include new flooring, new paint, new furniture / artwork / window coverings, new bathrooms and kitchens. The cost to be paid by the buyer. Cost yet to be determined. (id:59646)
705 Garafraxa Street N
West Grey, Ontario
Vendor take-back mortgage available! Unlock the potential of this 1.828-acre industrial property. Currently featuring 6000 SF of industrial space, 3500 SF of storage/office space and an additional 3500 SF ft on the second floor best suited for offices, retail, or residential units. Zoned M1-150, this unique property permits 2900 SF of residential space within the building in addition to over 30 permitted uses such as any manufacturing, processing, assembly, repair, fabricating, milling, professional offices, brewery and storage. The electrical system was upgraded in 2012 to 3-phase 600-volt 400-amp service. Currently utilized for a carpentry business. The roof was redone in 2012 over the industrial/warehouse space, this portion of the building boasts 14 ft ceilings with approximately 12 ft clearance, equipped with natural gas infrared tube heaters. The property provides ample parking, excellent highway exposure and option to sever land. The building requires some TLC, renovate to suit your business needs! (id:59646)
50 Sykes Street N
Meaford, Ontario
3 storey building in downtown Meaford with well established convenience store and 2 apartments above. Well located in the business core with banking and restaurants and many apartments nearby. The Lottery License and LCBO sales are a valuable asset to the downtown core. Inventory and equipment and business in addition to purchase price if a buyer wishes to continue the business. (id:59646)
223023 17 Grey Road
Georgian Bluffs, Ontario
Located in Springmount just outside of Owen Sound sits this very well maintained building which offers 9000 sqft of versatile space. The front portion of the building consists of approximately 1500 sqft of office space which can come fully furnished. The mid-shop is approximately 2500 sqft, has 12' ceilings and a large 14'x10' garage door. The back-shop is 5000 sqft with natural gas radiant heaters, 18' ceilings and a 12'x16' garage door, complete with shelving (if needed) and a mezzanine. This truly is an ideal location with highway access, 5 minutes to Owen Sound, 40 minutes to Saugeen Shores and 1 hr to Bruce Power. Take advantage of the ample available parking onsite. If you're looking for a place so you can grow your business or to get your business started in the area, look no further. M1 Zoning in Georgian Bluffs. (id:59646)

