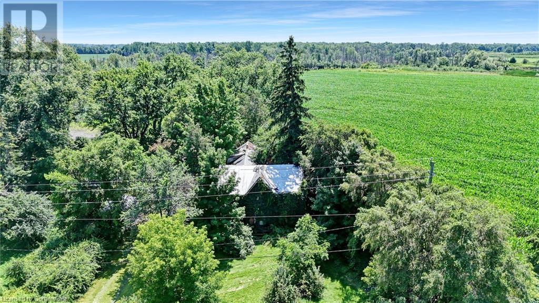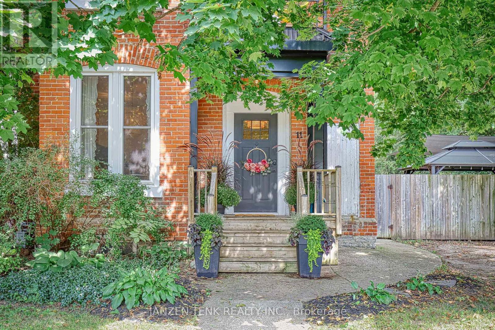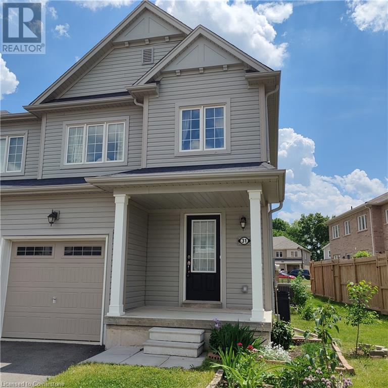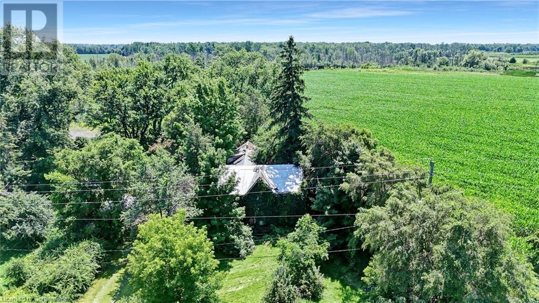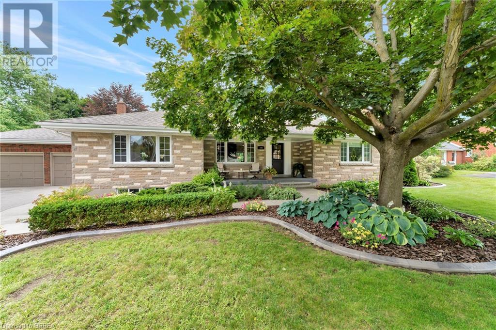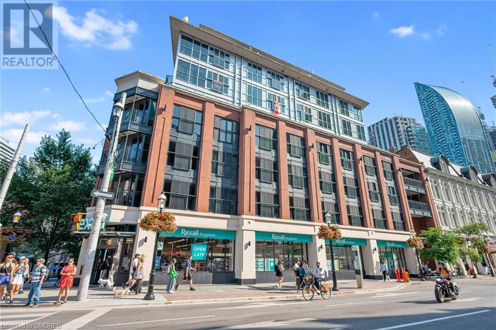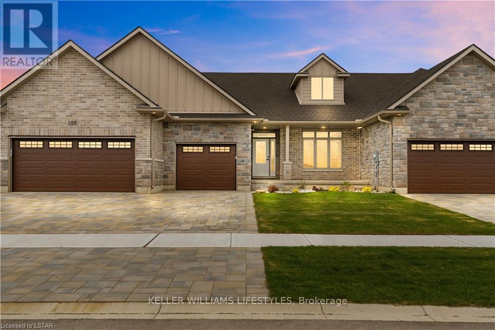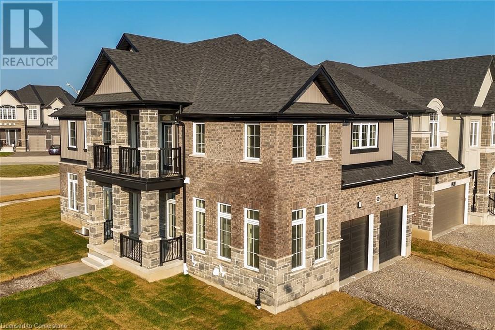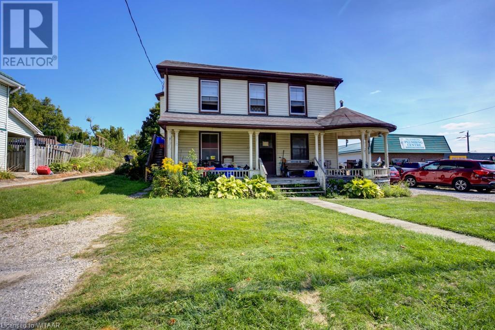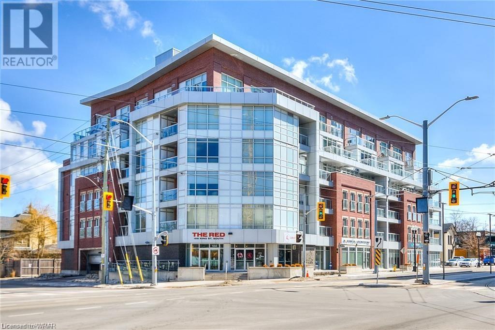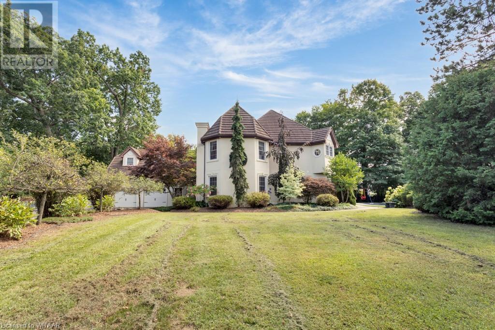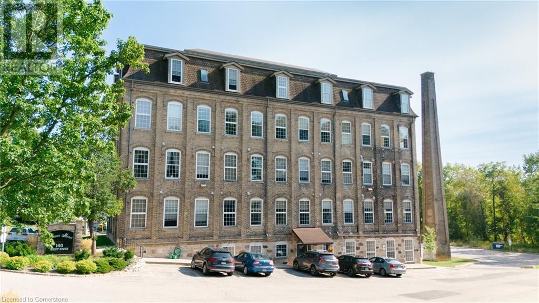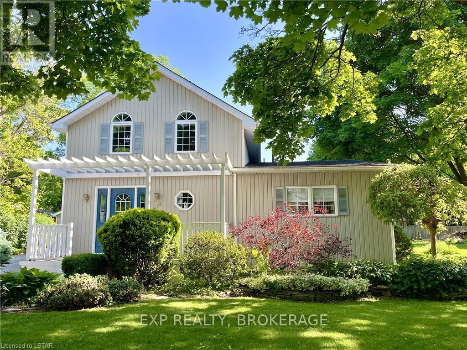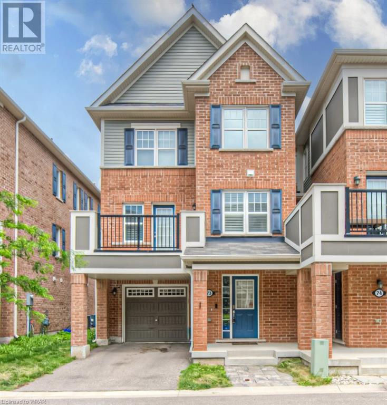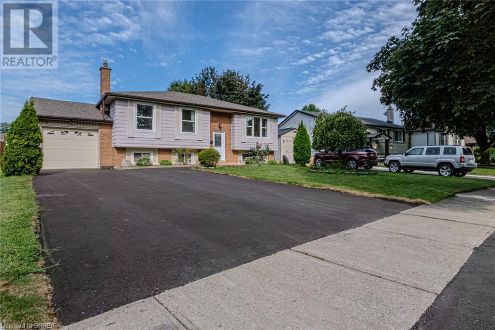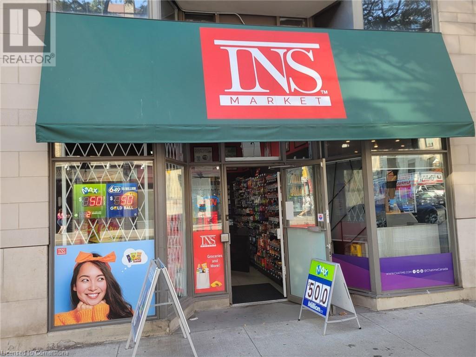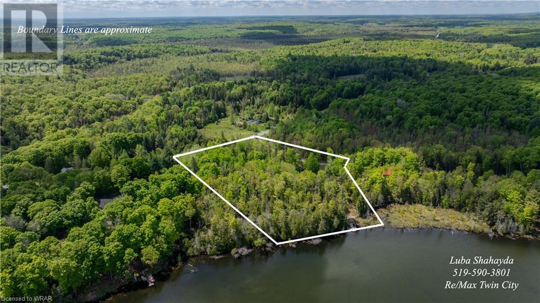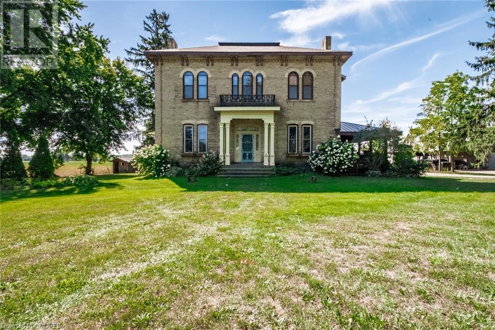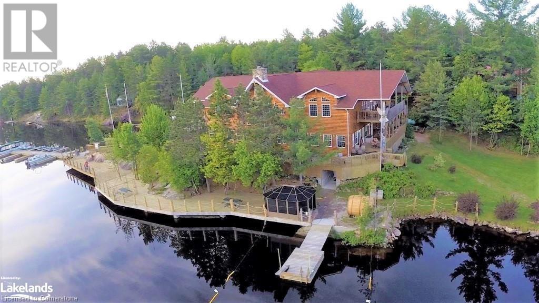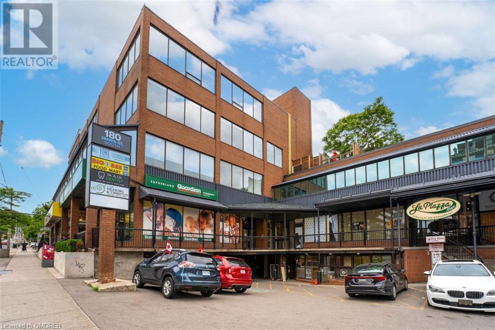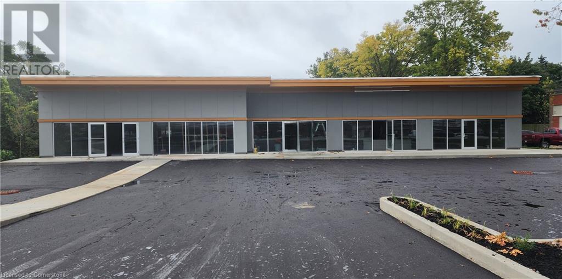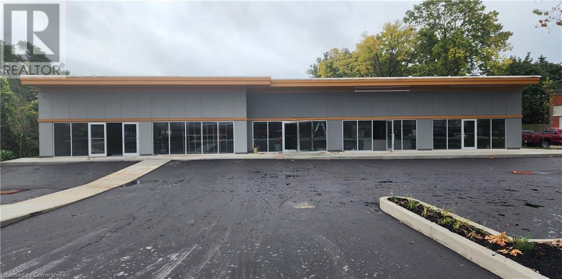631 8 Highway
Dundas, Ontario
Incredible opportunity to build a custom home on Highway 6 in Dundas (Hamilton) between Cambridge and Hamilton. The property is zoned A2 on a 144’ x 239’ lot (0.7 acres), surrounded by farmland with highway access and close to every convenience. The existing house, detached double garage and shed are in need of extensive renovations. Don’t miss your opportunity to build your dream home in the country. Buyer to do their own due diligence to determine use. (id:59646)
11 Maple Street W
Aylmer (Ay), Ontario
3 Extravagant Living Spaces in this 5 bed, 3.5 bath Entertainers Dream! If you adore the high ceilings of century brick homes without the maintenance, this modernized gem is perfect for you. Every detail has been meticulously updated to meet contemporary living standards, while retaining its unique character. The authentic brick walls, a rare find, grace all three living spaces, infusing the home with artistic energy. The first living area boasts a bright living room with large windows that illuminate the original staircase. A charming half bath is cleverly tucked underneath, leading to an eat-in kitchen with a hidden pantry and quartz countertops. Up the classic staircase to find 10-foot ceilings throughout, along with three bedrooms featuring chic wood floors. The grand primary bedroom includes a cozy seating area, while a childrens bedroom with a rock climbing wall opens onto a tree-covered balcony. Down the hall, you'll find a laundry area next to a full bath and another delightful bedroom with a built-in bunk bed. Accessible through both interior and exterior doors, the granny/teenager suite includes a kitchenette. Upstairs, there are 2 more bedrooms and a 3-piece bath, all with 9-foot ceilings. Outside, you'll pass a lighted gazebo, sail shade, and hot tub with a privacy wall, leading to a furnished studio-all included in the sale. Enter through a separate door to a magazine-worthy loft studio office/Airbnb. Inside, a kitchenette leads to an open office lounge with a ladder to a bunkie. The unit is completed by a gorgeous tiled shower in the bath and an additional outdoor space perfect for campfire gatherings. Don't miss your opportunity to live in this Pinterest worthy home in Aylmer, the center of the country, beaches, towns and cities - 20 mins to 401 / Tillsonburg / Port Stanley / Burwell Beaches, 30 mins to London, 15 mins to St Thomas & 10 mins to Port Bruce Beach. (id:59646)
31 Longboat Run W
Brantford, Ontario
Excellent location. walk to Assumption high school. Beautiful Townhome With 3 Br, 2.5 Bath, 2 Parking. Total 1700 square feet area with lots of living space. Corer unit offering more private. Good Size Basement With Storage, Close To Both Schools &All Other Amenities. (id:59646)
631 8 Highway
Dundas, Ontario
You will love this spacious, scenic country property! The perfect canvas for your custom home on this expansive 0.7 acre lot surrounded by farmland. Nestled between Cambridge and Hamilton and close to the Rockton Berry Market, this property offers country living with conveniences nearby. The existing house (built in 1900) along with a detached double garage and shed show the possibilities for transformation of your vision. This is a rare opportunity to create your dream home in the country! (id:59646)
166 St George Street
Brantford, Ontario
This exceptional property has been fully renovated from top to bottom, offering modern touches and character that are unmatched in the neighborhood. Situated on a large double lot with 110 feet of frontage you will not find another property like this in the area. One of the standout features of this home is its true 2-car garage and access from the garage to the basement creating the perfect opportunity for a granny suite. Step inside and be prepared to be amazed! The new covered front porch and back deck invite you to relax and enjoy the outdoors. As you walk in through the front door, you will be greeted by an open concept kitchen, dining room, and living room. The cathedral ceilings and timber beams add a touch of grandeur, while the 10-foot island, brand new appliances, and custom-built hood in the kitchen will leave you in awe. The new sliding glass doors open up to the back deck and inground salt water pool, seamlessly merging indoor and outdoor living. The main level features all-new hardwood floors, creating a warm and inviting atmosphere. The large primary bedroom is a true retreat with a beautiful 4-piece ensuite, built-in closet storage, and a private loft that can serve as an office or additional storage space. The second bedroom offers a custom walk-in closet and abundant natural light. The large main floor bathroom provides access to the backyard deck and pool and includes stackable laundry facilities. Additionally, there is a versatile room off the kitchen that can be used as an office or a third bedroom. The lower level of the home is equally impressive, with a massive rec room, play area and workout area. There is a fourth bedroom with egress windows, and a stylish 3-piece bathroom with custom shower. The furnace room on this level features a second set of washer and dryer, making it perfect for an in-law suite with a separate entrance leading up to the garage. Don't miss your chance to own this extraordinary home! (id:59646)
55 Front Street E Unit# 815
Toronto, Ontario
Don’t miss your chance to own this beautifully designed 1 Bed + Den in one of the city’s most sought-after buildings! This bright and airy unit features floor-to-ceiling windows with an east-facing balcony, a sleek kitchen with built-in appliances, and a spacious bedroom with wall-to-wall closet space. With 595 square feet of well-planned living space and low condo fees, this is the perfect opportunity for first-time buyers or savvy investors! Enjoy top-notch amenities including a full-time concierge, games room, theatre, and gym—all in a prime location! (id:59646)
108 Leneve Street
Lambton Shores (Forest), Ontario
Welcome to the townhouse collection of Woodside Estates! Located in a quiet, upscale area of Forest, these luxury townhomes boast contemporary design, quality materials and workmanship, including 9' ceilings, hardwood and porcelain flooring, solid surface countertops, gas fireplaces, central vac, and main floor laundry. Offering three intelligent floor plans to choose from and the opportunity to select your very own finishes and colours, you'll be able to create a tasteful home to your liking. Enjoy maintenance-free living with the added feature of an optional grounds maintenance program, perfect for the semi-retired or retirees wanting maintenance-free living. Located just minutes from many golf courses, restaurants, recreational facilities, clubs, shopping, medical facilities and the many white sand beaches. Just minutes to Lake Huron, 20 mins to Grand Bend, 25 mins to Sarnia and 45 mins to London. Built by local and reputable Wellington Builders, there is no doubt you will appreciate the quality, experience and customer service that comes along with each and every home. Photos of previously finished home and may not be as exactly shown. (id:59646)
110 Leneve Street
Lambton Shores (Forest), Ontario
Welcome to the townhouse collection of Woodside Estates! Located in a quiet, upscale area of Forest, these luxury townhomes boast contemporary design, quality materials & workmanship, including 9 ceilings, hardwood & porcelain flooring, solid surface countertops, gas fireplaces, central vac, & main floor laundry. Offering 3 intelligent floor plans to choose from & the opportunity to select your very own finishes & colours, you'll be able to create a tasteful home to your liking. Enjoy maintenance-free living with the added feature of an optional grounds maintenance program. Located just minutes from many golf courses, restaurants, recreational facilities, clubs, shopping, medical facilities & sandy beaches. Built by local & reputable Wellington Builders. Photos from previous home & may not be as exactly shown. Price includes HST with rebate to builder. Property tax & assessment not set. (id:59646)
112 Leneve Street
Lambton Shores (Forest), Ontario
Welcome to the townhouse collection of Woodside Estates! Located in a quiet, upscale area of Forest, these luxury townhomes boast contemporary design, quality materials & workmanship, including 9 ceilings, hardwood & porcelain flooring, solid surface countertops, gas fireplaces, central vac, & main floor laundry. Offering 3 intelligent floor plans to choose from & the opportunity to select your very own finishes & colours, you'll be able to create a tasteful home to your liking. Enjoy maintenance-free living with the added feature of an optional grounds maintenance program. Located just minutes from many golf courses, restaurants, recreational facilities, clubs, shopping, medical facilities & sandy beaches. Built by local & reputable Wellington Builders. Photos from previous home & may not be as exactly shown. Price includes HST with rebate to builder. Property tax & assessment not set. (id:59646)
361 Westvale Drive Unit# Upper
Waterloo, Ontario
This UPPER UNIT is bright and spacious with a large living room and dining space, 2 bedrooms, a modern updated main bathroom, a spacious eat-in kitchen with white cabinets and appliances. Patio doors lead you to a spacious deck perfect for enjoying summer days in the fully fenced private backyard. unit downstairs has a tenant, There is a separate laundry set-up on the lower level that is shared by both units. This home is situated on a CORNER LOT in the highly desirable Westvale neighborhood in Waterloo. Walking distance to great schools like Holy Rosary CS and Westvale PS and Resurrection CS, close to all the shops and restaurants at The Boardwalk, close to GRT transit stops, and offers access to the expressway just a few minutes drive away. It is the perfect place to call home! Photos are before tenants occupied units. HWH - replaced March 2023 (id:59646)
900 Nathalie Court Unit# Lot 15
Kitchener, Ontario
The Rubycrest by Activa. This great design offers 2,923sf of quality. Main floor begins with a large foyer, and conveniently located powder room by the main floor office. Follow the main hall and enter into the open concept great room, dinette and a large kitchen. Custom kitchen cabinets with granite counters and large kitchen island. Main floor Laundry / mudroom complete this level. The second floor offers 4 bedrooms and a upper Family room with a covered terrace. Primary suite includes 2 walk-in closets, a large master Luxury Ensuite with a walk in 5 x 3 shower includes glass enclosure, his and her's sinks and a stand alone soaker tub. Bedroom 2 comes with a private ensuite and walk in closet. Another full bath shared by Bedroom 3 & 4. Minutes to Hwy 401, express way, shopping, schools, golfing, walking trails and more. Additional incentive available. Please visit Model Home at 62 Nathalie Street for more details. (id:59646)
132 Tillson Avenue
Tillsonburg, Ontario
SC zoning on this Tillsonburg duplex with a large 0.38 acre lot with many potential uses. Current use is as a duplex with a 1 bedroom and a 2 bedroom unit. Lower level 2 bedroom, eat-in kitchen, main laundry room, large living room, and a 4pc. bath. Upper unit is a one bedroom, a 4pc. bath, living room and kitchen. Separate driveway for each unit. Keep it as a duplex or a future business opportunity! (id:59646)
4504 East Road
Central Elgin (Port Stanley), Ontario
Welcome to Port Stanley, where the charm of a beach town meets the tranquility of a private oasis. Just minutes from the downtown village, nestled on a spacious, secluded lot with landscaped gardens, mature trees for shade and privacy, and a backdrop of beautiful wildlife, this home truly embodies peaceful living. A large, raised wrap-around porch greets you upon arrival, an ideal spot for leisurely lunches or enjoying coffee with your favorite book. Inside, a spacious foyer leads to an inviting living area with vaulted ceilings and a cozy gas fireplace. The dining area flows seamlessly into a kitchen with expansive windows overlooking the backyard, offering serene views and direct access to the outdoors. The main floor includes a primary bedroom and a convenient 3-piece bathroom, with all new windows and a patio door installed in 2023. The lower level expands the living space with a versatile family room that also walks out to the backyard, perfect for gatherings or quiet evenings at home. Additionally, there's an exercise room, which can be converted into a fourth bedroom, and two more bedrooms, complemented by a well-appointed 4-piece bathroom and a dedicated laundry room. Recent updates include a new Navien heating system with unlimited hot water (2022), scratch-resistant laminate flooring in the kitchen and master bedroom (2024), new glass closet doors in the master bedroom (2023), and new barn doors for the lower-level bedrooms (2023). Step outside to discover an expansive backyard with a beautiful deck featuring a 12x20 gazebo, installed in 2022, perfect for entertaining. The property has also seen significant updates, including new entry doors with programmable entry (2023), updated landscaping (2023), and a new facade with Hardie Board and painted brick, backed by a warranty for 2024. Whether you seek the quaint pleasures of Port Stanley or a retreat amidst natural beauty, this home offers a unique lifestyle opportunity in a sought-after community. **** EXTRAS **** LOT; 298.94ft x 105.56ft x 68.04ft x 256.17ft x 77.69ft / LEGAL DESCRIPTION; PCL 1-3 SEC YAR-1; PT LT 1 CON 1 YARMOUTH PT 1 11R7710; EXCEPT BLK 45 PL 11M136; T/W BLK 45 PL 11M136 AS IN LT52409; CENTRAL ELGIN (id:59646)
188 King Street S Unit# 205
Waterloo, Ontario
Studio condo Uptown Waterloo at the very popular RED building directly along the LRT line. Kitchen with breakfast bar, in suite laundry, and a Juliette balcony facing west. One Parking spot. Building loaded with amenities including fitness center, party room, and roof top terrace. Perfect for anyone looking to be steps away from restaurants, shopping, grocery store, parks, and transit. (id:59646)
1 Jarvis Street Unit# 1308
Hamilton, Ontario
Brand new 2 bed, 2 bath unit at 1 Jarvis, overlooking downtown Hamilton. Steps to all amenities, restaurants and transit. Open concept and bright floor to ceiling windows. 934 sq feet total (748 interior, 186 exterior). Upgraded kitchen island looking over the living room. Primary bedroom has ensuite with stand-up shower. 1 parking and locker included. Floor plans and 3D tour available. (id:59646)
208 - 107 Wintergreen Place
Blue Mountains (Blue Mountain Resort Area), Ontario
Short Term Accommodation (STA) Eligible condo in the Wintergreen complex for up to 10 guests. This property has been consistently rented with gross annual income $70,000+ with an STA license in place for the last 8 years. All electrical and fire safety requirements are in place from being previously licensed. Recent updates to the property including increased guest limit (was previously 8) new flooring, trim, door hardware, lighting, furniture and decor will surely see that income number grow! No BMVA fees for this unit. Turn key business or wonderful property to utilize yourself when it's not rented. Ideal location in the condo complex with clear views of the mountain as well as the first fairway of Monterra Golf Course. Just a 2 minute walk from the front door to the village amenities, golf pro shop, and ski lifts, you can't get much closer than this! This unit has natural gas forced air furnace, central air conditioning and on demand hot water heater. Monthly condo fees include internet, premium cable package, as well as common area maintenance, landscaping, snow removal, and exterior building elements. Well managed condo with lots of recent improvements like roofs, balconies, stone walkways and parking lot repaving. 2 parking passes provided (parking is open, not assigned) Sleeping arrangements are: Bedroom 1: King Sized bed Bedroom 2: Queen sized bed Bedroom 3: 1 x full and 2 x twin Living Room: pull out sleeper sofa, Queen size mattress. Call today to book your private showing! (id:59646)
74-76 Main Street S
Halton, Ontario
Excellent Investment Opportunity On Prominent Street In The Downtown Georgetown Area. Beautifully Renovated, Spacious Retail Space On Main Ground Floor And Open Office Space With A Walk Out Balcony On Second. Great Location For A Variety Of Businesses And Surrounded By Restaurants, Retail, Professional Offices And More! Steps Across From New Condominium Development. Large Main St Store Front With Tons Of Exposure. Surrounded By Public Parking For Staff And Customers. Separate Meters For Both Units. Fully Tenanted With True Professionals. (id:59646)
247 Lafayette Street E
Jarvis, Ontario
Introducing The Oakwood by Willik Homes Ltd. Currently under construction with an expected completion in late January 2025, this home offers practical and modern living. Located on a lot that backs onto a peaceful farmer's field, The Oakwood provides a quiet and private setting. The main level features durable engineered hardwood and tile flooring, with 9' ceilings that enhance the open layout. The kitchen is equipped with quartz countertops and soft-close cabinets and drawers, providing both style and functionality. A covered deck off the kitchen adds a convenient outdoor space. The primary bedroom includes a large walk-in closet and an ensuite bathroom with a fully tiled walk-in shower. For added convenience, the laundry room is located on the second floor. The Oakwood is designed for comfort and ease, making it a great choice for modern living. (id:59646)
17 Lee Arn Court
Lynedoch, Ontario
Here is a fine home with attention to detail; built in 1992 but updated throughout including hardwood floors on the entire second floor, in ground pool with a detached 740 sq.ft guest house, gated driveway and lots of room for extra parking beside the oversized double car garage. This community of Lynedoch is a few minutes outside of Delhi and the home is situated on a hill on an nice cul-de-sac for privacy. The main house at 3,265sq ft features an inviting foyer and it's circular staircase is central to the home. A bright formal living room centered by a gas fireplace and colonial mantle with hardwood flooring. Chef's kitchen with Jenn Air appliances, granite counters, adjacent breakfast area with a patio door walk-out. The large family room features a cathedral ceiling with bright skylights. Convenient main floor laundry and powder room as well. The main floor office is an added bonus for the 'at home' professional and boasts high speed internet capability. The master suite upstairs is a real retreat in an octagon shape with high ceilings, gas fireplace and loads of natural light. Adjacent is a spectacular, renovated 5-piece ensuite with a double vanity, large glass enclosed shower and whirlpool tub. Private guest wing over the garage with two bedrooms. The charming and bright guest house boasts it’s own gas furnace with A/C and 3 piece bath. It is truly impressive and has several potential uses: Coach House, Airbnb, Etc. Over a half acre of gated privacy with mature gardens and bright patios. Major updates include a steel roof with 75-year warranty, windows, stucco exterior, epoxy garage flooring, hardwood floors, and more. This a home to come see! (id:59646)
840-846 King Street E
Cambridge, Ontario
Located in downtown Preston and built in the 1800's stands 840-846 King St E 6 PLEX. Solidly Built mainly with Stone and brick, It's comprised of 2 commercial and 4 apartments on a huge land plot measuring almost 67 ft x 156 ft leaving plenty of room for a possible future expansion out back- (Buyer to conduct their own due diligence). All residential apartments have been updated top to bottom in the last 10 years, all having their own hydro, new kitchens, baths, plumbing, electrical, etc..... 2 gas furnaces heat the entire building ( 4 yrs), 1 water meter. All building and renovation permits have all been completed. New roof in 2014, all main cast iron pluming lines removed, 7 hydro meters including 1 house meter for basement and common halls, all Bavarian windows replaced in 2014, parking for 8 cars. Adjacent vacant land next door also for sale and combined could make this property a larger commercial-multi family investment with current zoning of C1RM2. This property is listed as one of Cambridge Heritage Properties Register (id:59646)
1591 2nd Concession Road E.n.r.
Langton, Ontario
This lovely, modern country home is surrounded by forest, farmland and set on a half acre lot. With an open, split bedroom floor plan it’s ideal for a family and for entertaining. A spacious kitchen with a large island, quartz countertops, walk-in pantry, natural gas cooktop, SS fridge/freezer and upright freezer make it a chef’s delight. Additional cold storage is available in the lower-level cold room. The primary bedroom has a five-piece ensuite and walk-in closet. At the opposite end of the house, the main bathroom sits between two additional bedrooms. A third, full bath is just off the family room on the lower level. The bright lower level with 9’ ceilings is substantially finished with space for additional bedrooms, a pool table or a home gym. This energy efficient home has a heat recovery ventilation system and smart programmable thermostat. The large, attached 24’ x 25’ insulated garage has a 220- volt outlet. Outside boasts security cameras and a computerized in-ground watering system. A two-level stamped concrete patio with a line for a natural gas BBQ, a hot tub with a gazebo and an 18’ x 10’ garden shed complete this outdoor space. Flexible closing date available. (id:59646)
840-846 King Street E
Cambridge, Ontario
Located in downtown Preston and built in the 1800's stands 840-846 King St E 6 PLEX. Solidly Built mainly with Stone and brick, It's comprised of 2 commercial and 4 apartments on a huge land plot measuring almost 67 ft x 156 ft leaving plenty of room for a possible future expansion out back- (Buyer to conduct their own due diligence). All residential apartments have been updated top to bottom in the last 10 years, all having their own hydro, new kitchens, baths, plumbing, electrical, etc..... 2 gas furnaces heat the entire building ( 4 yrs), 1 water meter. All building and renovation permits have all been completed. New roof in 2014, all main cast iron pluming lines removed, 7 hydro meters including 1 house meter for basement and common halls, all Bavarian windows replaced in 2014, parking for 8 cars. Adjacent vacant land next door also for sale and combined could make this property a larger commercial-multi family investment with current zoning of C1RM2. This property is listed as one of Cambridge Heritage Properties Register (id:59646)
140 West River Street Unit# 402
Paris, Ontario
The best deal on MLS is right here. This beautiful boutique condominium is overlooking the Nith River and some beautiful walking trails. If a quieter pace surrounded by nature is where you'd like to be, this 2 bedroom, 1 bathroom condo is one to see. The village of Paris is still the quaint and charming prettiest town in Ontario but now with the conveniences of shopping and restaurants. As if the list price wasn't enticing enough, for the right offer, the seller will consider covering the condo fees for up to one year. (id:59646)
151 Nicoline Avenue
Lucan Biddulph (Lucan), Ontario
Nestled in a highly desirable area of Lucan, this charming 3-bedroom bungalow is the perfect blend of comfort and convenience. From the moment you arrive, you'll be greeted by a spacious concrete driveway, offering ample parking and setting the tone for the quality you'll find inside. Step through the front door into a beautifully designed, open-concept floor plan that seamlessly connects the living, dining, and kitchen areas. Whether you're hosting family gatherings or enjoying a quiet evening at home, this versatile space is perfect for any occasion. The home boasts three well-appointed bedrooms, each providing a cozy retreat for rest and relaxation. The lower level is a standout feature, with brand new carpet throughout, a welcoming den that offers additional living space, and a convenient 3-piece bath ideal for guests or family. The large, private yard is an outdoor oasis, offering plenty of space for gardening, entertaining, or simply unwinding after a long day. Located in a sought-after neighbourhood, this bungalow combines small-town charm with modern amenities, making it an ideal place to call home. Don't miss the opportunity to make this your new address in Lucan, Ontario! (id:59646)
6 Beaty Lane
Zorra (Thamesford), Ontario
Welcome to 6 Beaty Lane, in the family friendly community of Thamesford. This 3+2 bed, 3 bath, fully finished bungalow is sure to impress. With 3600 sq ft of finished space, it's a perfect home with plenty of space for a family, or anyone looking for easy one floor living. The upgrades in this home are endless. From the beautiful exterior Ariscraft stone, to engineered hardwood throughout the interior main floor, soaring 12ft ceilings in the grand double door foyer, spa-like ensuite with a freestanding tub and upgraded tile, and 15ft granite eat-in island. Hot water tank and water softener are both owner owned. The basement features cozy carpet throughout, 9ft ceilings, and a massive rec room to fit any and all activities one can imagine. Backyard is landscaped, with a stone patio detail. However, with the park, splash pad, and community centre within walking distance, you'll find yourself and your family enjoying the wonderful amenities the lovely community of Thamesford has to offer. City of London is a short drive away, as well as easy access to Highway 401 and the neighbouring community of Ingersoll. Call to book your showing today, as the pictures truly don't do this beauty justice! (id:59646)
414 Simcoe St Street
Warwick (Watford), Ontario
Welcome to the Village of Watford, a wonderful place to call home! Notice this property’s great curb appeal and ample parking space. Pride of ownership is evident throughout the interior and exterior of this well-maintained home. Step inside to discover an efficient floor plan with rooms bathed in natural light from custom windows. The kitchen offers easy access to a large, private rear yard, perfect for entertaining. Enjoy summer days with friends and family in the inviting inground sports pool. The primary bedroom and laundry room are conveniently located on the main floor. The garage is currently being used as a heated workshop, but could be converted back to a garage if desired. Ideal for those looking to downsize or purchase their first home. Watford is conveniently situated between Sarnia and London, with easy access to the 402 for commuters. Enjoy the benefits of the new recreation centre, arena, ball diamond, playground, and more. Plus, two elementary schools are just a short walk away. Discover the perfect blend of small-town charm and modern amenities in this well-loved Watford home. (id:59646)
357 Masters Drive
Woodstock, Ontario
Incredible “Forever Home” built by Trevalli Homes in Natures Edge, a family-friendly community located in the sought-after neighbourhood. This home is sure to impress you, situated on a premium ravine lookout lot with exceptional views throughout the home! As you walk through the main level, take in and appreciate the natural light from all the large windows. Inside the open to above front foyer is a spacious room suitable for a formal dining room, or home office. The breathtaking kitchen features top of the line granite countertops, a butler’s pantry, R/I electrical for valence lighting under the cabinets, crown moulding and plenty of room around the large island for family seating. This home features 9’ ceilings on the main level, four spacious bedrooms, including a primary suite with luxurious 5 pcs ensuite and walk in closet, three bathrooms with exquisite granite countertops, a large family room on the upper level, and a bright and spacious basement, ready for your finishing with a bathroom rough-in, and additional bedroom option. Its central location means it’s minutes from Downtown, Hwy 401 & 403, and beautiful walking/hiking trails. This impressive home will not disappoint! With many upgrades throughout, this home is move in ready and awaiting its new family! (id:59646)
55 Kingsbridge Garden Circle Unit# 406
Mississauga, Ontario
Discover the perfect blend of comfort and elegance in this spacious 2-bedroom plus den condo at 55 Kingsbridge Garden Circle. Bathed in natural light, this bright and airy home features two expansive bedrooms, each with its own private balcony on separate wings, offering serene views of the tennis courts and lush green spaces. The living room is a cozy retreat with a charming fireplace, perfect for unwinding after a long day. The eat-in kitchen is both functional and inviting, ideal for everyday meals or casual entertaining. The versatile den can be tailored to your needs, whether as a home office, formal dining room, secondary TV room, library, or even an additional guest room. The primary suite is a true sanctuary, boasting ample space, a large walk-in closet, two additional closets, and a spacious 4-piece ensuite. Experience luxury living with a host of exceptional building amenities at your fingertips. Enjoy the convenience of a 24-hour concierge, an indoor pool, a fully-equipped gym, and a relaxing sauna. Host gatherings in the stylish party room or accommodate visitors in the guest suites. Take advantage of the tennis courts, outdoor entertainment and BBQ areas nestled within the beautifully landscaped gardens. Additional perks include a car wash station and much more. Your maintenance fees cover cable and internet, and this unit comes with TWO parking and a locker for added convenience. This stunning unit is set in a prestigious building in a prime location, just steps from parks, public transportation, the future LRT, Square One, top-rated schools, highways, and more. This is the perfect home you’ve been waiting for—an absolute pleasure to show. (id:59646)
7916 Wellington Road 109
Arthur, Ontario
Discover the perfect canvas for your dream home on this stunning 1.28-acre lot, offering a peaceful retreat just outside the city. The property already has GRCA-approved setback permits in place, and sample plans are available to help you envision your new home. With natural gas and all essential services conveniently located at the property line, building here is as seamless as it is serene. The driveway and culvert are already established, leading to an open, gently sloped building site. Majestic mature maple trees grace the front of the lot, while the back features towering blue spruce and pines, ensuring both privacy and picturesque views. You’ll love the tranquil ambiance created by the ravine and the nearby conservation land that stretches alongside the river. The expansive area at the river’s edge offers the perfect spot for outdoor relaxation. The lot’s gentle slope is ideal for a walkout basement with full-size windows, allowing natural light to flood your home and maximize your living space. Situated at the edge of town, this property offers the best of both worlds: a rural retreat within minutes of town amenities plus, a great commuting location to Guelph, KW or GTA. Surrounded by million-dollar homes on sprawling acreage, this is a unique opportunity to build your custom home in a setting that blends beauty, privacy, and convenience. (id:59646)
398 Winston Churchill Boulevard
Oakville, Ontario
Discover this spectacular oasis property in the prestigious Southeast Oakville area, set on over 1 acre of beautifully landscaped grounds. This 2 home estate features 4,500 sqft of total living space via a meticulously renovated main home with 4 bedrooms and 4 bathrooms, plus a charming secondary home with 1 bedroom, a 2-storey family room, full kitchen, and bathroom. Both homes have been extensively updated with high-end finishes, creating a unique multi-family home perfect to accommodate in-laws or adult children. Nestled on a sprawling 147’ x 327’ double-sized ravine lot close to the lake, the yard offers a private, resort-like retreat complete with saltwater pool, multiple lounging areas, waterfall, diving rocks, outdoor shower, tiki bar, large firepit, and full-size beach volleyball court. This property boasts many luxurious features, including newer kitchens and bathrooms, updated flooring, high-end appliances, new exterior stucco, soffits, fascia, eaves, inground sprinkler system, spacious entertainment patio with hot tub, composite fence, and ample parking for 10 cars. Additional amenities include a separate studio/office, a double car garage, and plenty of storage areas. This unique and fabulous opportunity is located in a prime area, offering a one-of-a-kind property that is truly exceptional! (id:59646)
1000 Asleton Boulevard Unit# 73
Milton, Ontario
This beautiful and well maintained 2-bedroom, 2.5-bath end unit townhome is located in one of Milton’s most desirable neighborhoods. It boasts exceptional upgrades such as an exposed brick wall, stunning hardwood staircases, upgraded lighting, California shutters, and neutral paint tones. The functional floor plan includes a modern, sunny kitchen with stainless steel appliances. The open-concept living and dining room opens to a generously sized terrace, perfect for relaxing and dining outdoors. The upper floor features two bedrooms, including a king-sized primary bedroom with a walk-in closet and a 3-piece ensuite, as well as a second bedroom and a 4-piece bathroom. The large foyer can easily be used as an office or study area. Additional conveniences include a single-car garage with inside entry. This prime location is just minutes from the hospital and highways, and within walking distance to amenities, schools, parks, transit, and shopping. Don’t miss the opportunity to call this outstanding property home. (id:59646)
24 Lyon Avenue
Guelph, Ontario
Don't miss out on the chance to live on one of Guelph's most sought-after streets and customize this exceptional property to your personal taste, wants, and needs. When the renovation is complete this property will have over 2100sq/ft of living space outfitted with the highest quality finishes and offers 3 large bedrooms, a stunning chef's kitchen, 3 stylish bathrooms, a dedicated office, and a 1-car garage. This built to suit renovation is everything you could ever want in a downtown home. As you step inside, natural light floods through brand-new windows, highlighting the open-concept layout—perfect for hosting and entertaining. The main floor features elegant hardwood flooring that flows into a custom Paragon Kitchen, complete with a 10-foot island, and plenty of storage and counter space. The best part? You get to choose every detail, making the kitchen truly yours. The main floor also includes a rare 2-piece powder room, a well-equipped laundry room, and a mudroom with a built-in closet—luxuries not often found in this neighborhood. Upstairs, you’ll find three spacious bedrooms, each with its own walk-in closet, along with an ideal office space for any work-from-home professionals. The Master Bedroom serves as a private retreat, featuring a spa-like ensuite with a glass shower, a soaker tub, and a large walk-in closet. The second 5-piece bathroom is thoughtfully designed for both family and guests. Outside, the backyard offers a peaceful escape with mature trees providing privacy—perfect for summer barbecues or relaxing with a book. Plus, you're just steps from Exhibition Park, where you can enjoy playgrounds, tennis courts, baseball diamonds, or simply unwind in the shade. Downtown Guelph’s unique shops and restaurants are only minutes away, and the Guelph GO station provides an easy commute to Toronto. (id:59646)
14 Melbourne Crescent
Brantford, Ontario
Welcome to this spacious 3+2 bedroom, 2 bath raised bungalow, nestled in a peaceful and family-friendly neighborhood. This delightful home offers a blend of comfort, character, and modern convenience. Upon arrival, you'll be greeted by a new, double-wide asphalt driveway, providing ample parking space for five plus vehicles. The attached garage ensures easy access and additional storage. Step inside to discover a bright and airy interior, enhanced by new windows that flood the space with natural light. The home's arched entrances add a touch of elegance and charm. The heart of the home includes a cozy theater room, featuring a natural gas fireplace and a pull-down screen, perfect for movie nights or entertaining guests. Additional features include a tankless owned water heater, water softener, and central air conditioning, ensuring year-round comfort. The spacious, fenced backyard is a true highlight, offering a large interlocking patio ideal for outdoor gatherings and relaxation. Convenience is at your fingertips with this prime location close to highways, schools, shopping (id:59646)
541 Hespeler Road Unit# 2
Cambridge, Ontario
Famous franchise Mexican business is here in the great location of Cambridge. Attractive set up & all newer equipment. It is located in a busy plaza together with Canada Computer, Starbucks, and other famous brand businesses. This is a turn key business and perfect for first time buyer entering into the self-employment world. Always busy with returning clients. Lease 2+5. (id:59646)
165 King Street E Unit# 2
Toronto, Ontario
Own a Prime Convenience Store in Downtown Toronto with INS Convenience! Seize a unique business opportunity with INS, a well-established convenience store brand with 120+ franchise stores. This store is located in the bustling heart of Downtown Toronto. This is your chance to own a thriving retail business in one of the city's most sought-after areas, where high foot traffic and a vibrant community create the perfect environment for success. Key Highlights: *Prime Location: Situated in a high-traffic area with excellent visibility, INS benefits from a steady flow of pedestrians and a diverse customer base, including office workers, residents, and tourists. * Establishing Business: With a solid track record and a loyal customer base, INS offers immediate profitability and a proven business model. The store is well-stocked with a variety of essential items, snacks, beverages, and more. *Growth Potential: Located in a rapidly developing area with new residential and commercial projects, INS is perfectly positioned for future growth and expansion. July sales was over $10,000 per week. Opportunity to increase Profits from Alcohol/Liquor Sale starting September. Add more services like coffee machine, permitted to be open 24/7. Key Benefits: * Turnkey Operation: Start operating immediately with a fully stocked inventory and trained staff. The transition is smooth, allowing you to focus on maximizing profits from day one. *High Profit Margins: Benefit from strong margins on popular products and services, with opportunities to introduce new items and promotions to drive additional revenue. * Community Integration: Become a valued part of the local community, known for exceptional customer service and a reliable source for daily essentials. This is a rare opportunity to own a growing convenience store in one of Toronto's most dynamic neighborhoods. Make INS your next business venture and become a key player in Downtown Toronto's vibrant retail scene! (id:59646)
7 Sunrise Lane
Lambton Shores (Grand Bend), Ontario
Nestled within the prestigious Harbourside Condominiums of Grand Bend, this immaculately kept & beautifully crafted detached condo built in 2019 by esteemed Medway Homes will be sure to please! With 2+2 bedrooms, 3 bathrooms and an expansive 2500sqft of exquisitely finished living space, this residence epitomizes the luxury that you desire in a quiet, quaint community tucked away from the action, while remaining just a sh Step inside to discover hand-scraped engineered hardwood, transom windows that usher in natural light to dance upon custom cabinetry adorned with sleek premium quartz countertops. Every detail speaks of quality and sophistication, setting the stage for a lifestyle of unparalleled comfort. Outside, the allure continues with a charming covered front porch, complete with a porch swingan idyllic spot to bask in the tranquility of the surroundings. Venture to the rear deck, where relaxation awaits with oversized deck, partially covered and plenty of space for entertaining surrounded by mature trees. The main floor primary suite boasts dual closetsincluding a walk-inand a spa-like ensuite bath with heated floors, glass shower with custom tile surround. The expansive lower level offers two additional bedrooms, a versatile bonus room ideal for an office or yoga retreat and an additional 4pc bathroom. Pride of ownership is evident and many upgrades throughout including professional landscaping offering exceptional curb appeal and privacy, step-lighting, lighting and California Shutters throughout. Experience worry-free living at its finest, with a nominal monthly fee of $228 covering all snow removal and lawn maintenance. With an array of exceptional amenities included, this remarkable home is poised to captivate the most discerning buyer. Don't miss your opportunity to indulge in the epitome of luxury living - schedule your viewing today. This stunning home must be seen to be truly appreciated! (id:59646)
1841a Harlowe Road
Arden, Ontario
Incredible find! Come and enjoy Mother Nature at her best! Escape to your own piece of paradise with this serene land located in North Frontenac on Morgan Lake. With approximately 301 feet of pristine waterfront, you'll be treated to stunning views and complete privacy. Whether you're dreaming of building your perfect home, setting up a cozy cottage retreat, or anything in between, this property offers endless possibilities. And with a trailer included in the price, you can start enjoying lakeside living right away. If fishing is your passion, Morgan Lake is a dream come true! It's known for its exceptional bass fishing, as well as trout and yellow perch. Nestled in the heart of nature's beauty, this 4.69-acre lot is cleared and ready for your immediate use. Easily accessible via a year-round road and hydro at the lot, your building plans just became more straightforward. A septic system is already in place, adding convenience for your future plans. Trails are minutes away from the area's most popular lakes, offering endless boating and recreational opportunities. Spend your summers swimming, boating, fishing, and soaking in the breathtaking sunsets on Morgan Lake. Don't miss out on this wonderful opportunity to own your own slice of lakeside paradise. (id:59646)
440 German School Road
St. George, Ontario
Circa 1860, this impressive house was built by one of the original founding families of Brant County. Their lineage is encapsulated in the Clump Family cemetery located farther East along German School Road. The County of Brant was just taking shape, whiskey sold for 18 cents a gallon and Canada had not yet become a country when this home was under construction. Triple brick and balloon frame construction, Palladian stone arches and lintels, highly detailed corbels and frieze, intricate chimneys and exposed stone foundation are all in excellent condition and stand as a testament to the outstanding craftsmen of a bygone era. The gracious receiving rooms remain unmolested with original 13' ceilings, plaster mouldings, virgin pine floors, stippled trim, 18 baseboards, grand staircase with hand turned balustrade and original doors, hardware and millwork throughout. The home is set nicely back from the road with century old, stately oak, maple and walnut trees lining the entrance. Just over two acres of land backing onto prime agriculture, the offering includes a 3,000 square foot insulated shop and the original, single horse carriage house. Currently set up as 3 separate units but could be converted back to it's splendid single family heritage. Located on a quiet, paved road between the towns of St. George, Glen Morris and Paris with all their amenities yet surrounded by farmland makes this an unmatched opportunity. Close to the Grand River with all its possibilities of fishing, hiking, biking and bird watching adds to the high quality lifestyle this area provides. (id:59646)
513 Lemieux Road
Monetville, Ontario
Saenchiur Flechey Resort is located on the south shores of West Bay of Lake Nipissing. This beautiful resort sits on 35 acres of land with approx. 954 feet of lake front shoreline. 3.5 hours N of Toronto. Excluding the great lakes, Lake Nipissing is the 3rd largest lake in Ontario, Canada, with over 400 km of scenic shoreline and peppered with islands. Main Lodge is almost 10,000 sqft over three levels levels plus loft, five-star restaurant including commercial kitchen & full-service bar, natural stone fireplace in Gr Rm/Lounge, Library/Upper Living Rm, Spa & work out room, prep kitchen w/dumb waiter, pub & private wine tasting cellar, office, & storefront. Opportunities for 4 season operations ie. conferences, weddings & banquets (Currently not operated as such ¬owners spend their winters south). There are 7 winterized & custom built cabins fully equipped with refrigerator, stove, coffee maker, micro wave oven, private deck with gas barbecue for each. Three are 3 bedroom, three are 2 bedroom and one is a honeymoon suite. Detached 24' x 48' garage with 12 foot ceiling height with 3 sliding and one man door. 270 feet of lake front board walk, over 240 feet of floating dockage, public washrooms with showers, recreational equipment storage and fish cleaning facility, fuel depot and dual boat slip. Two 20 foot pontoon boats (burgundy & green), five 16 foot Alum See Realtor notes: Potential Buyers are welcome to come, visit/stay and view as a paying customer/client. (id:59646)
513 Lemieux Road
Monetville, Ontario
Located on the shores of West Bay of Lake Nipissing. This beautiful resort sits in 35 acres of land with approx. 954 feet of lake front shoreline. Excluding the great lakes, lake Nipissing is the 3rd largest lake in Ontario, Canada with over 400 km of scenic shoreline and peppered with islands. There are 6 winterized & custom built cabins fully equipped with refrigerator, stove, coffee maker, micro wave oven, private deck with gas barbecues for each. Three are 3 bedroom, two are 2 bedroom and one is a honeymoon suite. Detached 24' x 48' garage with 12 foot ceiling height with 3 sliding and one man door. 270 feet of lake front board walk, over 200 feet of floating dockage, public washroom, recreational equipment storage and fish cleaning facility, Fuel depot and dual boat slip. 20 & 40 foot pontoon boat, five 16 foot Alum See Realtor notes: Potential Buyers will come, visit / stay and view as a paying customer / client. Please call to arrange mutually agreed upon showing time. (id:59646)
180 James Street S Unit# 200
Hamilton, Ontario
1,898 Square Feet of professional office space in prime Durand neighbourhood, directly on James Street South. Located one block from St. Joseph's Hospital and the heart of Downtown Hamilton. Local public transit at your doorstep, and the GO station 2 blocks away. All common areas recently renovated throughout the entire building. TMI of $9.88/SqFt is approximate for 2024. (id:59646)
180 James Street S Unit# P107
Hamilton, Ontario
An opportunity to be part of the rejuvenation of James Street South! This 1,039 sqft unit is in the heart of Hamilton’s historic Durand neighbourhood. Situated one block from St. Joseph's Hospital, newly completed and existing multi-residental buildings, and thriving restaurants and cafes. Considered “Walker’s Paradise” with a Walkscore of 98, 180 James Street South has a HSR stop at its doorstep and GO Station within two blocks, all contributing to the “Excellent Transit” score of 85. TMI of $9.88/SqFt is approximate for 2024. (id:59646)
180 James Street S Unit# 203
Hamilton, Ontario
1,313 Square Feet of professional office space in prime Durand neighbourhood, directly on James Street South. Located one block from St. Joseph's Hospital and the heart of Downtown Hamilton. Local public transit at your doorstep, and the GO station 2 blocks away. All common areas recently renovated throughout the entire building. TMI of $9.88/SqFt is approximate for 2024. (id:59646)
4411 King Street E Unit# B
Kitchener, Ontario
NO RESTAURANT TENANTS. For Lease: A beautiful brand new retail/office building being constructed on King Street East in Kitchener directly across the street from Costco in the Sportsworld neighbourhood. Should be ready for occupancy in Spring of 2024. The zoning allows many retail and office businesses. Very high traffic counts along that part of King Street. Available for lease are 3 different sized units totaling 3,474 SF. Building can be divisible from 3,361 SF to 875 SF. Please contact listing agent for further details. (id:59646)
4411 King Street E Unit# D
Kitchener, Ontario
For Lease: A beautiful brand new retail/office building being constructed on King Street East in Kitchener directly across the street from Costco in the Sportsworld neighbourhood. Should be ready for occupancy in Spring of 2024. The zoning allows many retail and office businesses. Very high traffic counts along that part of King Street. Available for lease are 3 different sized units totaling 3,361 SF. Building can be divisible from 3,361 SF to 875 SF. Please contact listing agent for further details. No Restaurant Tenants. (id:59646)
112 Harold Ct Court
Lucan Biddulph (Lucan), Ontario
Located in the lovely town of Lucan, just 15 mins North of London, this 2 bedroom bungalow is nestled on a quiet cul de sac and backs onto a small and quiet park. Inside you'll find an inviting freshly painted open concept home, ready to call yours. The Master bedroom has a walk-in closet and patio doors that open onto a 12 x 20 foot deck overlooking the park that features the town's splash pad as well as a playground and pavilion. The yard is fenced and has a lovely maple tree that provides shade as well as privacy. The property boasts 2 sheds with outlets and lighting to keep your toys and gardening tools inside. This is a great little house in a family oriented town that features a newly upgraded community centre and a newly added shopping centre to the north. Come check it out, you'll love it in Lucan. (id:59646)
7 Sunrise Lane
Lambton Shores (Grand Bend), Ontario
Nestled within the prestigious Harbourside Condominiums of Grand Bend, this immaculately kept & beautifully crafted detached condo built in 2019 by esteemed Medway Homes will be sure to please! With 2+2 bedrooms, 3 bathrooms and an expansive 2500sqft of exquisitely finished living space, this residence epitomizes the luxury that you desire in a quiet, quaint community tucked away from the action, while remaining just a sh Step inside to discover hand-scraped engineered hardwood, transom windows that usher in natural light to dance upon custom cabinetry adorned with sleek premium quartz countertops. Every detail speaks of quality and sophistication, setting the stage for a lifestyle of unparalleled comfort. Outside, the allure continues with a charming covered front porch, complete with a porch swingan idyllic spot to bask in the tranquility of the surroundings. Venture to the rear deck, where relaxation awaits with oversized deck, partially covered and plenty of space for entertaining surrounded by mature trees. The main floor primary suite boasts dual closetsincluding a walk-inand a spa-like ensuite bath with heated floors, glass shower with custom tile surround. The expansive lower level offers two additional bedrooms, a versatile bonus room ideal for an office or yoga retreat and an additional 4pc bathroom. Pride of ownership is evident and many upgrades throughout including professional landscaping offering exceptional curb appeal and privacy, step-lighting, lighting and California Shutters throughout. Experience worry-free living at its finest, with a nominal monthly fee of $228 covering all snow removal and lawn maintenance. With an array of exceptional amenities included, this remarkable home is poised to captivate the most discerning buyer. Don't miss your opportunity to indulge in the epitome of luxury living - schedule your viewing today. This stunning home must be seen to be truly appreciated! (id:59646)
6 - 63 Compass Trail
Central Elgin (Port Stanley), Ontario
Welcome to 63 Compass Trail, your own private oasis just a short walk away from stunning Lake Erie. This amazing bungalow townhome built by Domus has a spacious open concept layout with 2 bedrooms and 2 bathrooms, an open concept kitchen, living and dining room. From the stone veneer and double attached garage to the quaint covered front porch, you are impressed before going inside. The foyer is spacious and leads to a den / second bedroom. As you move into the home it opens to vaulted ceilings and you are drawn to the amazing fireplace with floor to ceiling brick accent and mantel. The open concept kitchen comes with stainless steel appliances, large island with bar seating, backsplash and plenty of storage. The dining area is spacious and overlooks the great room with fireplace and plenty of natural light. The primary bedroom suite includes a walk-in closet and ensuite bath complete with hard surface counter double vanity and a tiled shower with glass door. A small laundry area and additional 4-piece bathroom completes the main floor. The backyard area has a nice patio and privacy fencing. An unfinished basement awaits your final touches to turn this your dream home. To compliment the maintenance-free lifestyle most desire near the beach you will find that condo fees include snow removal of your driveway and lawn care and of course the communal swimming pool available to all residents of the complex. Book your private showing today! (id:59646)

