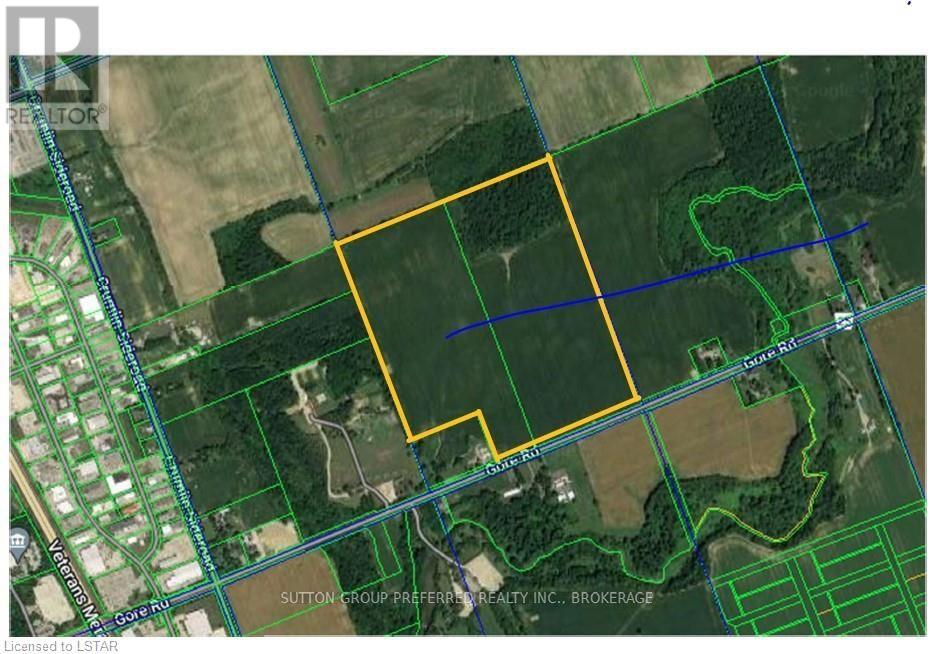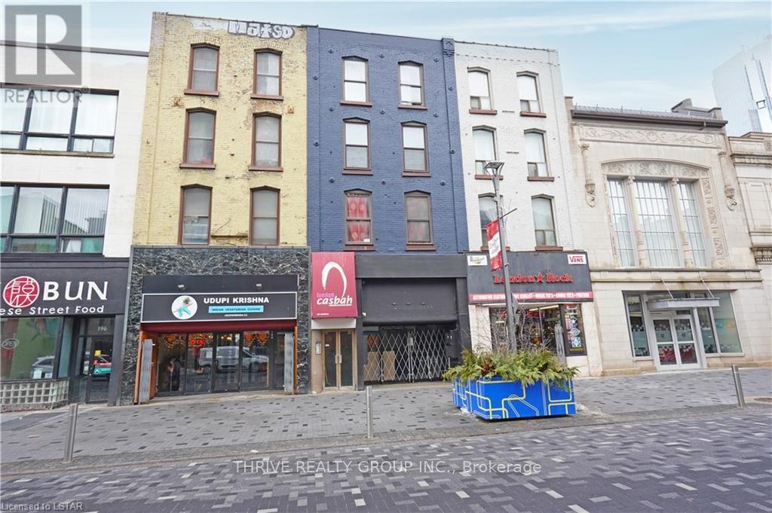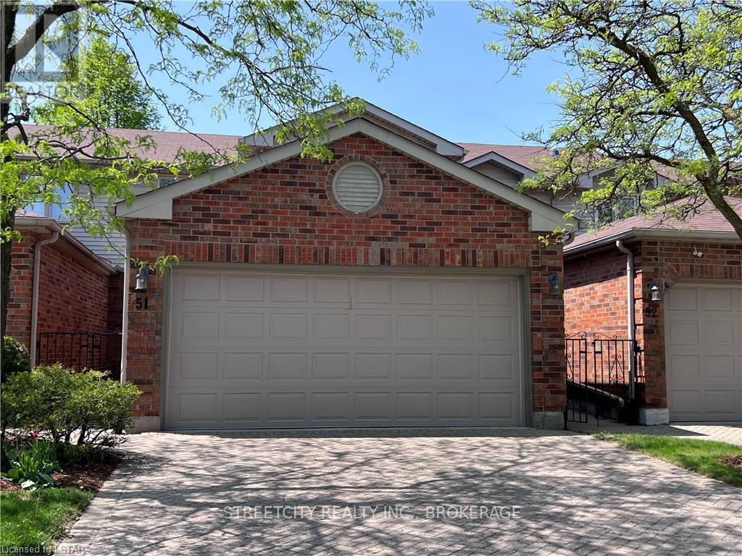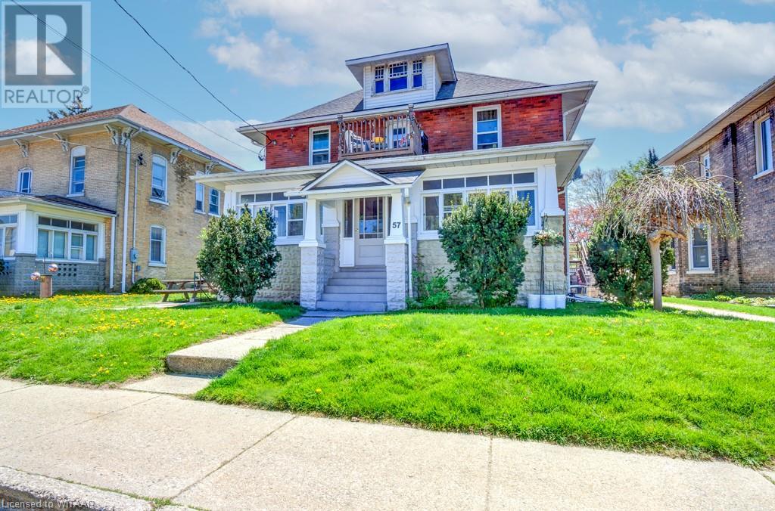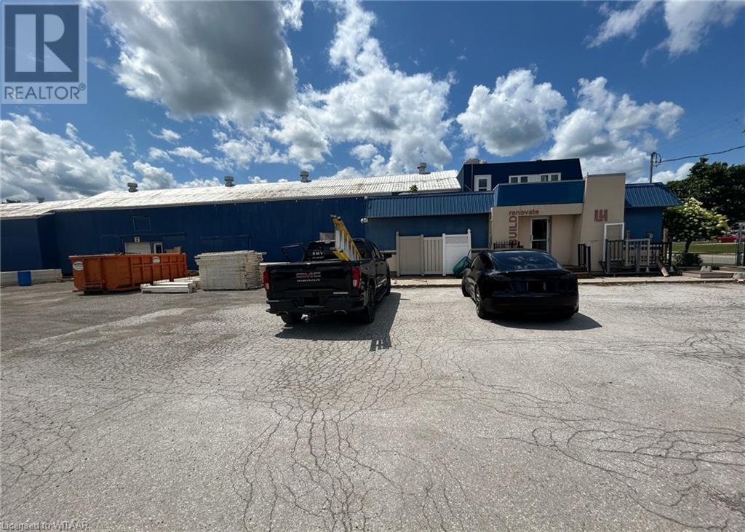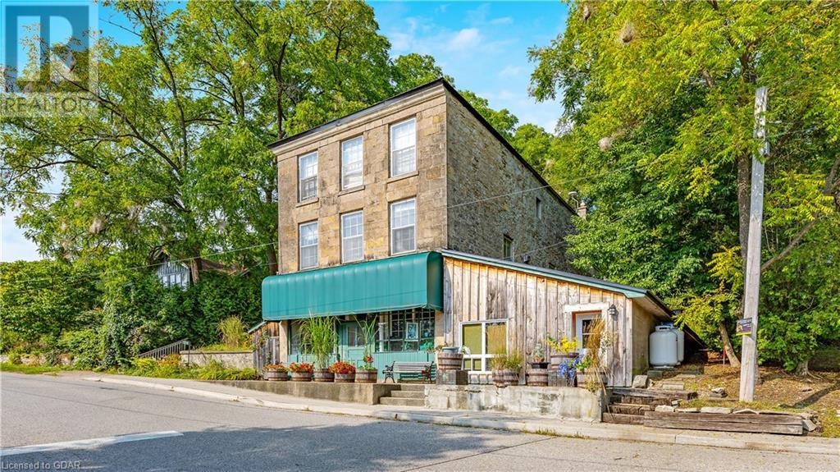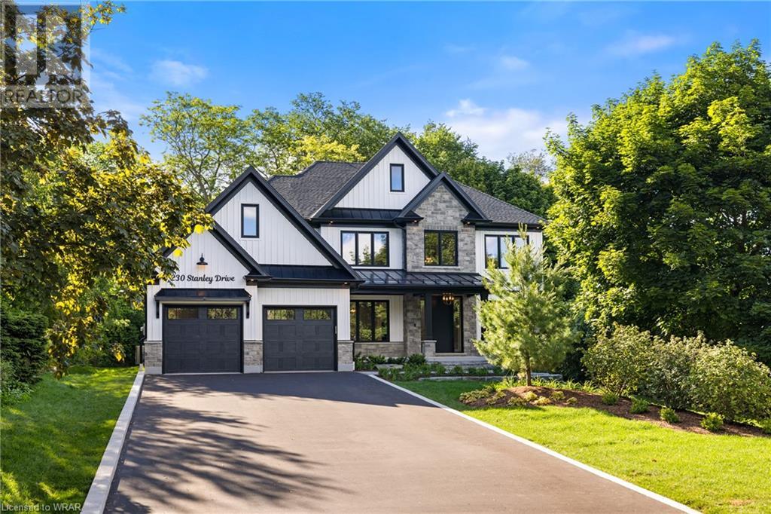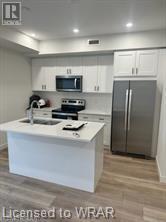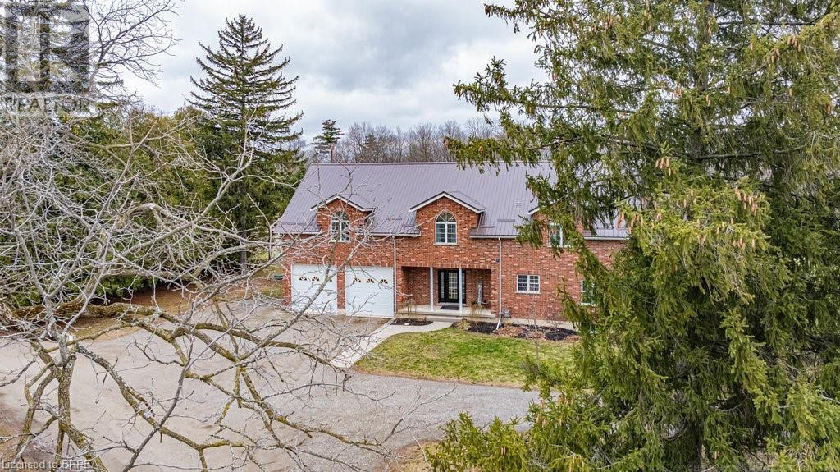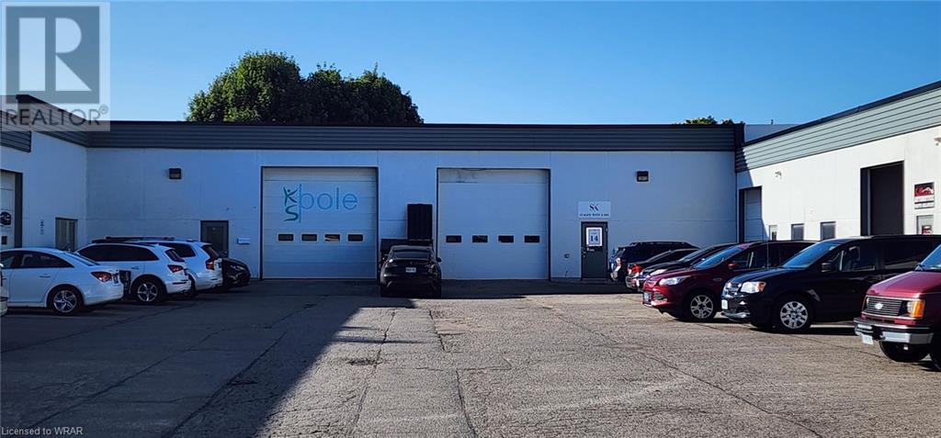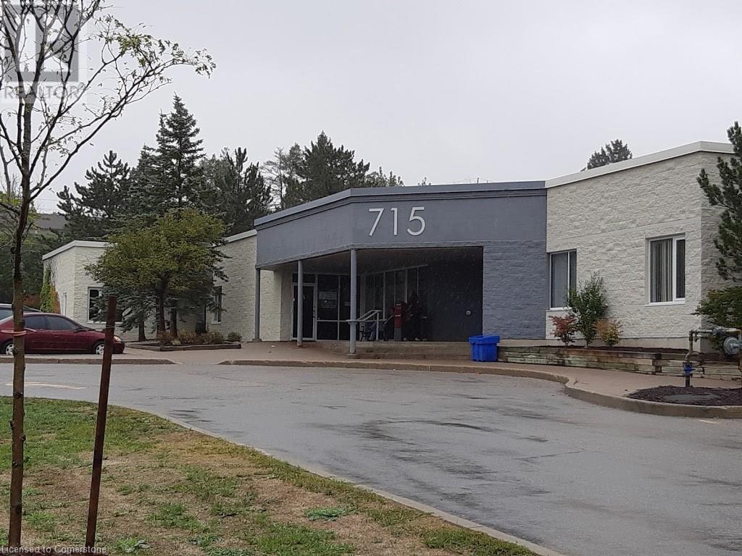536 Queens Avenue
London, Ontario
Exceptional opportunity to own a piece of London's history. Known as the Charles Murray House, this 2.5-storey century office conversion is located in the heart of the Woodfield District. With 5,222 square feet of office and residential space and a rich past dating back to 1875, this property offers a blend of character and modern amenities.The 1st and 2nd floors feature 10 individual office suites in various configurations, providing ample space for income from businesses of all sizes. While the building is currently divided into separate units, it retains its original layout and can easily be utilized by a single user. Additionally, on the 3rd floor is a fully renovated executive apartment. This charming one-bedroom plus den unit boasts one and a half baths and in-suite stacking laundry and is loaded with unique character. Ideal for an owner-occupied live and work scenario, it offers a comfortable and convenient lifestyle. **** EXTRAS **** Extensive updates made throughout the building, ensuring comfort and functionality.Upgrades include new 400 amp service with a modern panel, restoration of window ledges and a new HVAC with air exchanger. (id:59646)
743 Wellington Road
London, Ontario
1,225 - 14,228 sf office space available for Lease. Fronting on the new Bus Rapid Transit North/South corridor on busy Wellington Road. Close to all amenities including London Health Sciences Centre, White Oaks Mall, schools, churches, shopping and restaurants. Space is comprised of private offices, work spaces, boardrooms and meeting rooms. Zoning allows Offices, Medical/Dental Offices, Clinics, Medical/dental laboratories, Business service establishments, Day care centres, Personal service establishments and Financial institutions. 9,097 sf finished space above grade and 5,131 sf of finished space at or below grade. Split-level building style with several entrances and is easily divisible. Lots of onsite parking with 42 parking spaces. Easy access to the 401 and downtown. Located just 1.5 km from London Health Sciences Centre and across the street from Westminster Ponds, a 200-hectare environmentally significant area with ponds and walking trails. (id:59646)
2184 Linkway Boulevard
London, Ontario
Welcome to this stunning 4-bedroom, 3.5-bath TO BE BUILT home situated in the desirable neighbourhood of Riverbend, this home offers a picturesque setting with an eye-popping exterior design that combines steep roof pitches, stone accents, stucco, and hardie siding.Upon entering, you'll be greeted by a spacious main floor that has been thoughtfully designed with a creative layout. The abundance of space allows for comfortable living and entertaining, while the clever design provides seamless access to a covered porch, where you can enjoy views of the pond and escape in the privacy that this lot provides. As you ascend the staircase to the second floor, you'll find all the bedrooms conveniently located on this floor. Each bedroom boasts its own access to a bathroom, providing a luxurious feature that enhances daily living. Furthermore, the inclusion of a laundry room on the upper level adds convenience and efficiency to your everyday routines. For more details about the communities we're developing, please visit our website! (id:59646)
415 Hudson Drive
London, Ontario
Charming curb appeal on a beautiful tree-lined street in Trafalgar Heights. This 3+1 bedroom ranch has a spacious backyard including a large, inground pool surrounded by a concrete patio that’s perfect for summertime entertaining with BBQ gas hookup. You can also relax in the front yard underneath the covered veranda porch, perfectly situated on a quiet street. The spacious living room invites lots of natural light and transitions into the kitchen which includes a breakfast nook, gas stovetop, and plenty of cupboard space. Three bedrooms on the main level and two additional rooms in the basement that can be used as office space or for storage. Finished basement includes a large den with a distinctive natural gas fireplace and a three-piece bathroom. Custom built-in shelving has been tastefully added throughout the basement. Main floor laundry hookup and lower level gas laundry hookup. Shopping and amenities are nearby, with easy access to transit and Highway 401. (id:59646)
5 - 105 Midpark Road
London, Ontario
2800 Sq ft of light industrial / warehouse space for lease in south London. Very visible frontage on Midpark Rd. close to 401 and Highbury interchange. Approx 2300 Sq ft of warehouse and 500 sq ft of office space w/ washroom. Approx 16-6 clear height w/ a 10 x 10 grade level drive in bay door. There is also a shared loading dock for truck access. Asking $8.75 per sq. ft net. Additional rent is estimated at $4.00 per sq ft. for 2024. Tenant responsible for Gas and Hydro. Building is well managed with parking in front and behind the unit as well as space for signage above the unit. Immediate possession available. (id:59646)
3446 Gore Rd Road
London, Ontario
Opportunity to purchase this future development land inside the City of London. This property is being offered together with the property next door for a total of 98.65 acres on the East edge of the City. List prove is a total for both properties. Seller is interested in renting the workable land back on a long-term lease. If the buyer is interested an77ac additional can be available to purchase. (id:59646)
192-194 Dundas Street
London, Ontario
Step into history and sophistication with this unique leasing opportunity in downtown London. Once home to the iconic Century Theatre and recipient of the esteemed 2020 London Heritage Awards, this meticulously renovated historic building exudes charm and character. Spanning 9,650 square feet across three floors (devisable into 4,660 & 4,990 SF), the space features captivating 16-foot curved ceilings, large front entrance windows, ornate plaster molding, and a crystal chandelier finish. With a rooftop patio for leisure and client entertainment, this location, nestled between Clarence and Richmond Streets, seamlessly blends historic significance with modern convenience. Enjoy the perks of this distinguished locale, including three dedicated parking spots and easy access to a municipal parking lot just outside the back entrance. Ideal for businesses seeking a vibrant downtown presence. **** EXTRAS **** Includes utilities in the additional rent, providing a hassle-free and elegant setting for your enterprise. Don't miss the chance to make this historic gem your business's new home. (id:59646)
15 - 1080 Upperpoint Avenue
London, Ontario
Welcome to the epitome of contemporary condominium living with The Whispering Pines meticulously crafted 1,470 sq. ft. residence by Sifton.This two-bedroom condo invites you into a world of open-concept elegance, starting with a warm welcome from the large front porch. Inside, discover a thoughtfully designed layout featuring two spacious bedrooms, two full baths, main-floor laundry, and a seamlessly integrated dining, kitchen, and great room living area. A cozy gas fireplace takes center stage, creating a focal point for relaxation, complemented by windows on either side offering picturesque views of the backyard. Whispering Pine embodies maintenance-free, one-floor living within a brand-new, vibrant lifestyle community. Residents will delight in the natural trails and forest views that surround, providing a harmonious blend of serenity and convenience. Explore nearby entertainment, boutiques, recreation facilities, personal services, and medical health providersall within easy reach. **** EXTRAS **** Additionally,Whispering Pine ensures energy efficiency and eco-friendly living.With access to the West 5 community just up Riverbend Road, Sifton has once again delivered homes you can trust. Elevate your lifestyle with The Whispering Pine. (id:59646)
9 - 1080 Upperpoint Avenue
London, Ontario
The Redwood 1,571 sq. ft. Sifton condominium designed with versatility and modern living in mind. At the front of the home, choose between a formal dining room or create a private den for a home office, offering flexibility to cater to your unique needs. The kitchen is equipped with a walk-in pantry and seamlessly connecting to an inviting eat-in cafe, leading into the great room adorned with a tray ceiling, gas fireplace, and access to the rear deck. The bedrooms are strategically tucked away for privacy, with the primary retreat boasting a tray ceiling, large walk-in closet, and a fabulous ensuite. Express your style by choosing finishes, and with a minimum 120-day turnaround, you can soon enjoy a home that truly reflects your vision. Whispering Pine provides maintenance-free, one-floor living within a brand-new, dynamic lifestyle community. These condominiums not only prioritize energy efficiency but also offer the peace of mind that comes with Sifton-built homes you can trust. **** EXTRAS **** Surrounding trails and forest views, while also benefiting from convenient access to nearby entertainment, boutiques, recreation facilities, personal services, and medical health providers. (id:59646)
200 Dundas Street
London, Ontario
Welcome to an unparalleled investment opportunity in the heart of the City of London! This licensed three-unit residential haven, coupled with a prime main floor commercial space and a lucrative basement commercial unit, stands as a beacon for savvy investors seeking a slice of urban prosperity. Strategically positioned on the prestigious ""My Dundas Place"" design stretch, this mixed-use building promises both immediate and long-term returns. The residential units, a trio of thoughtfully furnished spaces, offer an enticing prospect for tenants, ensuring swift occupancy. The property boasts a host of upgrades, including a newer furnace for the commercial unit, modern mini-splits in units 2 and 3, a partial roof replacement, comprehensive video surveillance system wired throughout, electronic door locks for each unit, and a pre-secured rental license all meticulously designed to elevate this property into an investor's dream. **** EXTRAS **** With careful attention to detail and a commitment to maximizing returns, this mixed-use gem presents an extraordinary chance to capitalize on the thriving urban landscape. Don't miss out on this rare opportunity. (id:59646)
2704 Bobolink Lane
London, Ontario
TO BE BUILT: Sunlight Heritage Homes presents the Gill Model, an exquisite home designed to meet your family's every need. Located in the charming Old Victoria community, this residence combines modern convenience with classic elegance. With a spacious 2,345 square feet layout, the Gill Model features 4 bedrooms, including 2 masters as well as 3.5 luxurious baths, offering both style and functionality. The 2-car garage provides ample space for vehicles and storage, catering to all your practical needs. Unique to this model is the unfinished basement, ready to be customized to suit your preferences, with walkout lots available for easy access to outdoor space and natural light. The Gill Model stands as a testament to superior craftsmanship and thoughtful design, ensuring comfort and luxury in every corner. Join the vibrant Old Victoria community and make the Gill Model your forever home. Standard features include 36"" high cabinets in the kitchen, quartz countertops in the kitchen, 9' ceilings on main floor, laminate flooring throughout main level, stainless steel chimney style range hood in kitchen, crown and valance on kitchen cabinetry, built in microwave shelf in kitchen, coloured windows on the front of the home, basement bathroom rough-in. (id:59646)
51 - 70 Sunnyside Drive
London, Ontario
Best Location in North London,3 bedrooms townhouse condo near Masonville Mall,one\r\nroom in main floor can used as the 4th bedroom.There are 4 full bathrooms,2 car\r\ngarage,finished Basement. steps to the library, close to the bus stop to the\r\nWestern university. Best for couple,young family,University students,and new\r\nimmigrants. (id:59646)
57 Baldwin Street
Tillsonburg, Ontario
Calling all Investors! This impeccable 4-Plex is located in Downtown Tillsonburg and has immeasurable potential. The back unit was added on as an owners suite - set up as a raised ranch with lots of living space, it's own laundry area, 2 bathrooms and 2 bedrooms. A back patio to view the large yard is the perfect place for enjoying the summer months. The 3 units in the front are all rented and heated by electric heat - paid by the tenants. Three front units were taken back to the studs in 2009 and rebuilt to code - all new vinyl windows, new separated plumbing, new separated electrical, new kitchens and bathrooms, new entry doors and fire separated. All Front 3 units all done by code, inspected and approved in 2009. New roof on building in 2016. In 2022 - new windows in back unit and new asphalt pad (21' X 24') in front of garage. (id:59646)
26 Hearn Street
Bond Head, Ontario
Welcome to Your Dream Home A Blend of Luxury, Space, and PracticalityStep into this stunning 5-bedroom, 3.5-bathroom residence, with bonus office room, where modern design meets timeless elegance. This home is a true masterpiece, featuring a unique exterior with a combination of clay brick, architectural stone, and sleek aluminum railing with glass panels. The curb appeal is undeniable, setting the stage for the exceptional quality found within. Inside, every detail has been thoughtfully crafted. The luxurious interior showcases quality solid oak handrails and pickets finished in a natural color, perfectly complementing the expansive 9-foot ceilings on both the ground and second floors. The basement offers a generous 8-foot ceiling and includes a walkout, providing additional space and comfort.The gourmet kitchen is designed for those who love to cook and entertain. It features stunning granite countertops, expertly designed cabinetry, and a double stainless steel sink. The bathrooms continue the theme of luxury, with white fixtures, chrome accessories, and a frameless glass shower door and walls in the ensuite. A double sink in the second-floor washroom ensures convenience for the whole family. Flooring throughout the home includes durable ceramic tiles in the foyer, powder room, kitchen, breakfast area, and all bathrooms, while the main floor is adorned with high-quality vinyl laminate flooring Additionally, the home is equipped with a 200 Amp circuit breaker panel. This home is perfectly situated with easy access to Hwy 27 and Line 7, you're just a 5-minute drive from Hwy 400 and minutes away from the upcoming Hwy 413, making commuting a breeze.Nearby, you'll find a range of amenities and attractions: Schools: Close proximity to Bondhead Elementary School and Bradford District High School. Recreation: Enjoy the outdoors at nearby Scanlon Creek Conservation Area or the Bond Head Golf Club, perfect for weekend relaxation and activities. (id:59646)
Pt Lt H Shellard Road
Cambridge, Ontario
13.6 ACRE WOODED BUILDING LOT! Build your dream home on this picturesque lot at the border of Cambridge. The possibilities are endless. The perfect building envelope has been cleared in the center of a protected forest. Just minutes to major highways, amenities, and schools. Your imagination becomes reality at Shellard Road. Attached a very rough drawing of what could possibly be a building area of 10,000 square meters /approximately 2.5 acres. See last image or attachments. (id:59646)
5 Armstrong Drive
Tillsonburg, Ontario
Welcome to 5 Armstrong Drive nestled in the well sought after Hickory Hills Adult Lifestyle Community. Own the home as well as the land. This Devon Model consists of 1278 sq. ft. on your main floor. You will have 2 Bedrooms,2 Bathrooms, open concept kitchen with an island, it has lots of large windows which makes it bright and cheerful, next to the your Dining room and Living room combination. To top it all off the lower level has a very large Family room which has two large back lit windows making it bright and homey, as well as Office, Bonus room, Bathroom, comes with lots of storage, and closets to aid in your move. Come and visit this maintenance free, clean unit, an access to comfort for retirement at its absolute Best. Enjoy the Recreation Centre to partake in all or any of the daily activities from cards to darts, dances, hot tub and heated salt water pool. So much more. Buyers to acknowledge a one time transfer fee of $2,000.00, plus an annual fee of $385.00. Both payable to Hickory Hills Residents Association. All measurements are approximate. (id:59646)
668 Peel Street
Woodstock, Ontario
Opportunity awaits at 668 Peel Street in the heart of Woodstock. Offering retail storefront, showroom, and warehouse space. Owner occupies a portion of the property. Yard space is occupied by owner. Tenant to share office space, if applicable. Utilities to be negotiated. Zoned M-5. Properties like this are rare, book your showing today. (id:59646)
32 Holly Trail
Puslinch, Ontario
TRANQUIL LAKESIDE LIVING! This wooded lot is nestled in a highly sought-after Puslinch Lake neighbourhood, offering a serene rural-like setting with the added convenience of a 5-minute drive to the 401 or Cambridge. This outstanding 3-bedroom bungalow boasts an open-concept layout and deeded lake access, delivering a Muskoka-like experience without the hassle of a lengthy drive. Meticulously maintained over the years, the property features recent upgrades, including a metal roof installed in 2013 with a lifetime warranty, a sump pump added in 2014, an iron filter, reverse osmosis, and a UV light system installed in 2013 for drinking water, stone walkways, a new pump raised well casing, and pressure tank added in 2015. Further enhancements include siding, extra insulation, new eaves, soffits, and fascia in 2015, all-new windows in 2015, a water softener in 2016, a concrete driveway in 2017, a rebuilt chimney in 2018, a furnace in 2018, AC in 2019, R60 insulation in the attic in 2019, kitchen counters in 2020, and front and back doors in 2023. The property also undergoes extensive landscaping updates yearly and more. Cozy up next to the fireplace this winter or enjoy the thrill of ice fishing on Puslinch Lake. A short stroll takes you to the lake, where you can partake in activities such as swimming, fishing, sailing, motor boating, and water skiing every summer. With scenic views in every season, this property offers peaceful year-round living! (id:59646)
216 Barden Street
Eden Mills, Ontario
Welcome to 216 Barden Rd., located in the charming and picturesque village of Eden Mills, just a short 15-minute drive to Guelph, Rockwood Conservation, and 45 minutes to Toronto Pearson Airport. This stunning 3-storey stone building, set on a large, tree-lined lot with breathtaking views of the Eramosa River, is brimming with history and possibilities. This property features five unique units, including a commercial space on the main floor and four residential units. The commercial space, previously used as a general store, is located along the main road and boasts a parking lot with scenic views of the ravine and river. With a 3-piece bathroom and utility room, this space offers great flexibility for the new owner—live, work, or rent out the spaces. The main-floor residential unit offers 2 bedrooms, a 4-piece bath, an open-concept living room and kitchen with original wide plank wood flooring, and a cozy propane fireplace. On the second level, you'll find a bright and spacious 2-bedroom unit with a sunporch, foyer, large eat-in kitchen, 4-piece bath, in-suite laundry, and a living room fireplace, creating a warm and inviting atmosphere. The third unit is a quaint bachelor suite with its own private deck and 3-piece bath. The upper floor unit is a true gem, featuring high ceilings, exposed wooden beams, and plenty of character. This unit includes a large living room with a fireplace, an updated kitchen, a 4-piece bathroom, a primary bedroom with a huge walk-in closet, and a second bedroom or office space. Plus, it comes with its own laundry area. This one-of-a-kind property offers incredible versatility, whether you're looking for an investment with highly rentable units, a bed-and-breakfast opportunity, or a multi-family living arrangement. With updated wiring, separate hydro meters, and a new steel roof installed in 2019, this property is primed for its next chapter. Having been in the same family for over 35 years, this rare opportunity won’t last long! (id:59646)
216 Barden Street
Eden Mills, Ontario
Welcome to 216 Barden Rd., located in the charming and picturesque village of Eden Mills, just a short 15-minute drive to Guelph, Rockwood Conservation, and 45 minutes to Toronto Pearson Airport. This stunning 3-storey stone building, set on a large, tree-lined lot with breathtaking views of the Eramosa River, is brimming with history and possibilities. This property features five unique units, including a commercial space on the main floor and four residential units. The commercial space, previously used as a general store, is located along the main road and boasts a parking lot with scenic views of the ravine and river. With a 3-piece bathroom and utility room, this space offers great flexibility for the new owner—live, work, or rent out the spaces. The main-floor residential unit offers 2 bedrooms, a 4-piece bath, an open-concept living room and kitchen with original wide plank wood flooring, and a cozy propane fireplace. On the second level, you'll find a bright and spacious 2-bedroom unit with a sunporch, foyer, large eat-in kitchen, 4-piece bath, in-suite laundry, and a living room fireplace, creating a warm and inviting atmosphere. The third unit is a quaint bachelor suite with its own private deck and 3-piece bath. The upper floor unit is a true gem, featuring high ceilings, exposed wooden beams, and plenty of character. This unit includes a large living room with a fireplace, an updated kitchen, a 4-piece bathroom, a primary bedroom with a huge walk-in closet, and a second bedroom or office space. Plus, it comes with its own laundry area. This one-of-a-kind property offers incredible versatility, whether you're looking for an investment with highly rentable units, a bed-and-breakfast opportunity, or a multi-family living arrangement. With updated wiring, separate hydro meters, and a new steel roof installed in 2019, this property is primed for its next chapter. Having been in the same family for over 35 years, this rare opportunity won’t last long! (id:59646)
394 Stonetree Court
Mississauga, Ontario
Rarely offered, four bedroom semi-detached home on an a generous lot in a quiet family friendly neighborhood. Situated on a cul de sac, close to all amenities, this home is perfectly suited for a growing family. The four bedrooms are spacious, bright and are all equipped with California shutters. Three full, recently updated bathrooms means no more morning drama. The beautifully maintained kitchen boasts stainless steel appliances, lots of counter space, breakfast bar and a view of the serene back yard patio. The basement provides all the storage required, as well as a large versatile recreation room, perfect for a games room or home gym. The over sized driveway holds a minimum of three cars or two cars and a hockey net, while having room for one more in the garage.This immaculately clean and impeccably maintained home is looking for its new family and is ready to move right in. (id:59646)
17 Michaela Crescent
Fonthill, Ontario
Location, Location, Location … isn’t that rule # 1 in when considering buying a house? Let me address that for you … Fonthill is an affluent community in Niagara that is equal parts charming and adventurous, soulful, and modern. Its one of those places that you didn’t know you needed until you have it in your life. You will be surrounded by nature without compromising your proximity to all amenities. You will be a short drive to the Niagara Falls, the US border, 30 minutes to the Buffalo airport and 70 minutes to Toronto airport. Now let’s talk about this property …This property has been reconfigured, renovated, added to, and updated. There is ‘new everything’. Inside: All new flooring (no carpet) throughout the house … hardwood (real) on level 1 and 2, engineered hardwood in the basement, updated kitchen including new appliances, 36” gas stove plus refrigerator with water filter, updated bathrooms (3.5 bathrooms), primary bedroom with walk in closet and ensuite with soaker tub and standalone glass shower, glass hand railings, finished basement c/w 2 bedrooms, full bathroom, recreation room and ample storage (office), updated windows, series 800 doors, all new light fixtures, new furnace and AC, new central vac, updated electrical hardware, switches, etc., roof 7 years old. A fourth bedroom is possible on the second level utilizing the unfinished space over the garage. Outside: professional designed revamped landscaping, new heated salt water 16’ x 32’ pool with a party platform, 3 variable system settings for energy efficiency, multi coloured nighttime lights, timer controlled exterior house, pool house and pergola lighting with canopy and storage shed, concrete driveway, walkways, and patio rod iron self-closing gates, insulated double garage has recently been painted. Whether you are looking to retire in a quite village atmosphere or looking for a safe community to raise your family … this location and property checks all the boxes. (id:59646)
58 Lakeside Terrace Unit# 201
Barrie, Ontario
Here is your chance to purchase your own 2 bedroom condo in LakeVu, which over looks Little Lake. This modern two-bedroom, two bathroom unit, with one underground parking space (complete with it's own electric car charger) & one owned locker is awaiting it's new owner. Walkout to your private and spacious terrace that has a lake view and is sheltered from the hustle and bustle. This condo unit has in-suite laundry and you can enjoy the convenience of having extra storage space with your owned locker and never worry about clearing the snow off of your vehicle with your own underground parking space(which has direct exit to unit floor). Building amenities include; fitness room, party room, games room with pool table, electric car charging stations, dog washing station, guest suites and a stunning roof top terrace. This 2022 condo building is not only pet friendly with it's own pet grooming area, it is also located minutes to local shopping, restaurants, park, little lake, RVH & Georgian College and Hwy 400. (id:59646)
B - 5612 James Street
Lucan Biddulph (Lucan), Ontario
For rent at $2900 per month at 5612 A side James Street St Lucan ,1100 sq ft retail side ,was used as a car dealer ,has waiting room 10.2 ft by 7.3 ft , office 15.7 by 10.5 ,office 12 by 9.6 ft ,lunch rm 10 by 9.6 ft ,Large wash bay 30 by 15.6 ft(garage door 10 by 10 ft ,side shop 17.5 by 8.6 ft large parking lot out front with 316 ft highway frontage .Potential use farm equipment sales, animal clinic, nursery, garden centre and many commercial uses ,high exposure to Richmond . (id:59646)
230 Stanley Drive
Waterloo, Ontario
Introducing 230 Stanley Drive, an unparalleled embodiment of modern luxury living. This stunning new build features four plus two bedrooms and four plus two bathrooms, offering a harmonious blend of elegance and functionality. Step inside to discover hardwood floors throughout the open-concept layout, leading seamlessly from the gourmet kitchen with a high-end Jenn-Air appliances, servery and walk-in pantry, to the expansive family room adorned with an elegant linear fireplace and built-in shelving. The lower level boasts a fully finished basement with a versatile recreation room, perfect for entertaining. Retreat to the sanctuary of the bedrooms, each providing a haven of tranquility and comfort. Luxuriate in the lavish bathrooms, equipped with modern fixtures. An elegant colour palette blends seamlessly with modern features and finishes to create a serene ambience. Outside, entertain family and friends under the spacious covered porch with fireplace and built-in summer kitchen. Take advantage of the double tandem garage for parking and storage. Experience the pinnacle of contemporary living at 230 Stanley Drive, where every detail has been meticulously crafted to exceed the highest standards of luxury living. Don't miss your chance to call this extraordinary property home! (id:59646)
2035 Victoria Street N
Breslau, Ontario
A prime 3.286 acre, mixed use zoned site (MU-2), strategically located along Victoria Road N with easy access to Highway 7, central Kitchener/Waterloo, and the city of Guelph. Positioned for future redevelopment and/or an owner-occupier seeking convenience and visibility along a high traffic commercial corridor. Current zoning permits a 4-storey apartment, stack and row townhomes, among many more permitted uses. The site features two buildings; a 5,037sf industrial building split between two floors, 14ft drive in door, second floor mezzanine, and new stucco. The residential home is approximately 1,909sf with modernized interior, new floor, new furnace, new water treatment system, new kitchen and new bathrooms. (id:59646)
1 Lomond Drive Unit# 705
Etobicoke, Ontario
This is THE unit! Fabulous Views of Tom Riley park! Great West End Toronto Location. This lovely 2 bedroom Condo has it all... ,9 ft ceilings, 24 hour Concierge, a 2 minute walk the Islington Subway station. Underground parking space, a Locker. Minutes to grocery shopping (Sobey's), fine dining, and every manner of transit.... 15-20 min to YYZ as well!. Work downtown (or from home) this building is extremely well appointed, well cared for and very safe and secure. (id:59646)
Shop - 437 Main Street S
South Huron (Exeter), Ontario
Shop space available for lease! Great for a contractor or hobbyist, this heated, 780 square foot shop has a 12 foot wide door and a separate space in the front. Features a concrete floor and a 200 amp electrical breaker panel. Tenant pays own utilities. (id:59646)
Front - 437 Main Street S
South Huron (Exeter), Ontario
Tidy office space for lease with tonnes of exposure on Exeters busy Main Street! Renovated and ready for you to serve your clients with a convenient location. Space includes an inviting reception area, private office, and a wheel chair accessible washroom. Tenant pays own utilities. (id:59646)
20 Stanley Avenue
Kitchener, Ontario
This almost-complete, purpose-built duplex showcases two sleek and modern units. The upper level features a spacious three-bedroom, two-and-a-half-bathroom unit with expansive living spaces, stylish finishes, and a luxurious master suite complete with a four-piece ensuite bath. The lower level hosts a two-bedroom, one-bathroom unit with an open-concept layout, maintaining the same contemporary style and offering a private entrance. Both units include their own laundry facilities and are bathed in natural light through large windows. This property is an ideal option for a mortgage helper or a valuable addition to your residential investment portfolio. (id:59646)
20 Stanley Avenue
Kitchener, Ontario
This almost-complete, purpose-built duplex showcases two sleek and modern units. The upper level features a spacious three-bedroom, two-and-a-half-bathroom unit with expansive living spaces, stylish finishes, and a luxurious master suite complete with a four-piece ensuite bath. The lower level hosts a two-bedroom, one-bathroom unit with an open-concept layout, maintaining the same contemporary style and offering a private entrance. Both units include their own laundry facilities and are bathed in natural light through large windows. This property is an ideal option for a mortgage helper or a valuable addition to your residential investment portfolio. (id:59646)
A - 5612 James Street
Lucan Biddulph (Lucan), Ontario
For rent at $2900 per month at 5612 A side James Street St Lucan ,1100 sq ft retail side ,was used as a car dealer ,has waiting room 10.2 ft by 7.3 ft ,office 15.7 by 10.5 ,office 12 by 9.6 ft ,lunch rm 10 by 9.6 ft ,Large wash bay 30 by 15.6 ft(garage door 10 by 10 ft ,side shop 17.5 by 8.6 ft large parking lot out front with 316 ft highway frontage .Potential use farm equipment sales, animal clinic ,nursery, garden centre and many commercial uses ,high exposure to Richmond . (id:59646)
686455 & 686473 Highway 2
Princeton, Ontario
37.7 acres of sandy loam soil west of Princeton with A2-A1 zoning and many permitted uses including a machine shop, farm implement dealership, storage facility, animal kennel, etc. Available drawings in place for a 300’x65’ poultry barn. Not currently zoned for a trucking yard and no house presently on the property but a home could be built here. One older driveshed at the back of the property and two driveways already installed. Nice flat, rectangular parcel located very close to both Hwy 401 and 403 so a perfect spot for anyone looking for easy highway access. Approx. 22 acres are tillable with the remainder in yard and bush. Book your viewing today. (id:59646)
405 Myers Road Unit# 69
Cambridge, Ontario
Brand New 2 Beds and 2 Baths Stacked townhouse for rent in East Galt! Private enclosed Patio. Perfect for Professional or Small families. . One surface parking spot. Close To All Amenities And Quick Access To Highways. S/S Appliances. Building Amenities include a gathering place with Pergola, Harvest table & Charcoal Grill (id:59646)
81 Mcgill Road
Mount Pleasant, Ontario
Stunning 53 + acre farm has it all! Traditional Two Storey Brick home with a soothing pastel color pallette that flows through every room. the living /dining and kitchen areas are all open concept with huge windows. Gas fireplace. Kitchen upgraded counters, porcelin tile, pot lights ,stainless appliances, and island. Formal entry and two piece bath . Access to double garage. Upper floor features a dynamic family room with vaulted ceilings, windows offer views both sides of the home, separate laundry area and second fireplace. Primary bedroom is the perfect retreat with its walk in closet and modern gorgeous ensuite. Two other large bedrooms both with their own charming architectural features and large window. A full family bath also upgraded completes this floor. In the basement area you'l appreciate the finished family room, bedroom and new 3pc modern bath with glass shower. In 2009 the owner added an addition, 38' x 41' that has its own full heating and cooling system. Features an amazing recreational and exercise room which houses a sparkling year round use, indoor pool. Keep fit all year round. A 40 x 60' steel sided man cave/ workshop garage with a second floor office and bath. Hoist stays. Separate smaller auxillary building that has been insulated and heated ready for office, gym or dog kennel . Large 1200 sq ft outbuilding with high ceilings. White washed plank interior, bathroom, heated, cooling system, water and its own septic system offers many possibilites. Legal business use or living accomodation as a Secondary home, zoning in place for store or business use. Work from home buyers will have several ideas. Three stall horse barn with big box stalls, take room and feed area! Fenced pasture areas. Pond. And some of the best arable land for the farmer in you! House set way back off the road along a mature tree lined driveway in one of Brant's most desirable areas, the lovely village of Mt Pleasant ,just 9 min south of Brantford. (id:59646)
81 Mcgill Road
Mount Pleasant, Ontario
Stunning 53 + acre farm has it all! Traditional Two Storey Brick home with a soothing pastel color pallette that flows through every room. the living /dining and kitchen areas are all open concept with huge windows. Gas fireplace. Kitchen upgraded counters, porcelin tile, pot lights ,stainless appliances, and island. Barbeque area through double french doors on back deck. Formal entry and two piece bath . Access to double garage. Upper floor features a dynamic family room with vaulted ceilings, windows offer views both sides of the home, separate laundry area and second fireplace. Primary bedroom is the perfect retreat with its walk in closet and modern gorgeous ensuite. Two other large bedrooms both with their own charming architectural features and large window. A full family bath also upgraded completes this floor. In the basement area you'l appreciate the finished family room, bedroom and new 3pc modern bath with glass shower. In 2009 the owner added an addition, 38' x 41' that has its own full heating and cooling system and features an amazing recreational and exercise room which houses a sparkling year round use, indoor pool. Keep fit all year round. A 40 x 60' steel sided man cave/ workshop garage with a second floor office and bath. Hoist stays. Separate smaller auxillary building that has been insulated and heated ready for office, gym or dog kennel . Large 1100 sq ft outbuilding with high ceilings. White washed plank interior, bathroom, heated, cooling system, water and its own septic system offers many posssibilites. Secondary home, zoning in place for store or business use. Work from home buyers will have several ideas. Three stall horse barn with big box stalls, tack room and feed area! Fenced pasture areas. Pond. And some of the best arable land for the farmer in you! House set way back off the road along a mature tree lined driveway in one of Brant's most desirable areas, the lovely village of Mt Pleasant ,just 9 min south of Brantford and the #403. (id:59646)
2156 15 Side Road
Milton, Ontario
Looking for a peaceful retreat near the city? Look no further than this 1.15 acre property. Nestled in the quite Village of Moffat, surrounded by lush trees and woods, lies a neighborhood of multi million dollar homes. The charming atmosphere of this community is enhanced by the natural beauty that surrounds it, making it the perfect oasis for those seeking luxury and tranquility with a spacious workshop measuring 30x44 feet, it's a dream come true for any handy man looking to bring their projects to life. With electricity and heat already installed, this workshop is equipped for year-round use. Plus, with all the legal permits in place, you can work with piece of mind, knowing that everything is up to code.. Just 10 minutes to Milton, don't miss your opportunity to make this your own little piece of paradise. (id:59646)
55 Shoemaker Street Unit# 14
Kitchener, Ontario
Very nice industrial unit for lease in the Huron Business Park. Very clean space totaling 4,800 SF. The unit has built out office space. There's a full structural mezzanine area totaling +/- 700 SF that's not included in the square footage of the unit. The EMP-4 zoning allows for many uses. The loading consists of a 14x14 FT grade level drive in door. The property has easy access to the Highway 7/8 Interchange and Highway 401. Please contact the listing agent for further details. (id:59646)
7 Limerick Drive
Kitchener, Ontario
An exceptional opportunity is available to reside or invest in the highly sought-after area of Kitchener. This family-oriented neighborhood features excellent curb appeal and is surrounded by multi-million dollar homes. The property boasts a premium 75 x 150 FT lot with mature trees, a finished basement, vinyl plank flooring, and pot lights throughout. It offers dual entrances and is ideally located close to HWY 401, shopping centers, parks, and other amenities. The house is fully rented, generating a monthly income of $4,300, with utilities included. A new roof shingle was replaced in 2024, offering developers the opportunity to build a new dream and sizable home. (id:59646)
715 Coronation Boulevard Unit# 4b
Cambridge, Ontario
In the Coronation Medical Centre - Professional Office space in prime location directly across from Cambridge Memorial Hospital. Plenty of parking. Available immediately. Other uses permitted here, not just medical. (id:59646)
715 Coronation Boulevard Unit# 8
Cambridge, Ontario
In the Coronation Medical Centre - Professional Office space in prime location directly across from Cambridge Memorial Hospital. Plenty of parking. Available immediately. Other uses permitted here, not just medical. (id:59646)
715 Coronation Boulevard Unit# 6
Cambridge, Ontario
In the Coronation Medical Centre - Professional Office space in prime location directly across from Cambridge Memorial Hospital. Plenty of parking. Available immediately. Other uses permitted here, not just medical. (id:59646)
117 Sladden Court Unit# 4
Thornbury, Ontario
Live in the prestigious Lora Bay community of The Sands Townhomes! ** An elevator will take you from ground floor to rooftop terrace** Spacious never lived in 2400 sq ft open-concept layout of the Kitchen, Great Room and Dining area are perfect for entertaining guests and family or just relaxing. Brand new stainless steel appliances. Large windows throughout flood the home with natural light. Principal bedroom with 4 pcs ensuite and walk in closet , guest suite with study area, 3 pcs bath and conveniently located laundry complete the 3rd level. Multiple walkouts to enjoy the views! For the ultimate in outdoor living, ascend to the expansive rooftop terrace, where you can host gatherings, soak up the sun, or simply unwind while taking in breathtaking Georgian Bay and escarpment views. Tandem parking garage for 2 cars. Located just minutes from Thornbury, Lora Bay offers a wealth of amenities, including a prestigious golf course, a charming restaurant, a members-only lodge, gym and two pristine beaches. Live the lifestyle you deserve at The Sands Townhome, where luxury, convenience, and natural beauty await. *Also available for one year term lease or 3 month seasonal lease. (id:59646)
292258 Culloden Line
Brownsville, Ontario
Welcome to this charming two-story century manse, a true gem that seamlessly blends historical elegance with modern comfort. Nestled on a lovely wooded lot (approximately 3/4 of a acre), this distinguished residence offers an inviting retreat with its spacious rooms and timeless appeal. As you enter the home, you’re greeted by the grandeur of the spiral staircase, a stunning centerpiece that elegantly connects the levels of this exquisite property. The main floor boasts expansive living areas adorned with gleaming hardwood floors, each room flowing gracefully into the next. Whether you’re hosting a grand soirée or enjoying a quiet evening in, the generous layout provides the perfect setting. The heart of the home is its well-appointed cherry kitchen, featuring floor to ceiling cabinetry and ample counter space, ideal for culinary adventures and family gatherings. Adjacent to the kitchen, the dining room offers a refined space for formal meals, while the living room provides a cozy ambiance with its classic design and charming details. Main floor mud room is also found off the kitchen leading to the oversize attached garage. (Garage measures 24' X 18') The lower level 4pc, washroom has been updated. Upstairs, discover a potential in-law suite, offering a private and comfortable space with flexible use possibilities. This additional living area can be adapted to suit various needs, whether for extended family, guests, or just connect this area into the main living space. The possibilities are endless. The property’s exterior is equally captivating, with the expansive lot providing ample space for outdoor activities, gardening, or simply enjoying the serene natural surroundings. The wooded lot enhances privacy and tranquility, creating an idyllic backdrop for this historic home. This century manse is more than just a house; it’s a statement of timeless sophistication and potential. Experience the perfect blend of classic charm and contemporary convenience. (id:59646)
22 Garibaldi Street
Guelph, Ontario
This meticulously, newly renovated bungalow offers modern sophistication with timeless charm. The open concept main floor features an absolutely stunning, upgraded kitchen with new stainless steel appliances, spacious island and sleek countertops. Two main floor bedrooms and an elegant main bathroom boasts a tiled, no-threshold entry. The finished basement includes a spacious bedroom, full bath, laundry and a cozy recreation room. Enjoy ample storage and a separate basement entrance with possible in-law potential. Outside, relax in your private backyard with a mature garden or on the new front deck shaded by a large maple tree. The property includes a larger detached garage, resealed driveway, and ample parking. Additional updates include new plumbing and electrical systems and newer roof. Located within walking distance to downtown Guelph, this move-in-ready home offers immediate possession. Don't miss out on this perfect blend of style and convenience!Must see! (id:59646)
462 Hazel Street
Waterloo, Ontario
This is a 55' WIDE BUILDING LOT on Hazel Street (near Albert St.) that is close to everything! This lot was recently severed and has R1 zoning that allows for multiple building possibilities. You can build a single detached home here, or a semi, duplex, or even a tri-plex. The choice is yours to make with a possible main floor footprint that is almost 1100 sq. ft. (102 sq. m.). That means that you can easily build an 1800 sq. ft. TWO STOREY HOME with a GARAGE. This new property is in an established neighbourhood, meets ALL of the zoning regulations and all of the city services are nearby. All you have to do is design your home and apply for a Building Permit. This property is within walking distance to Winston Churchill PS, St David CSS, WLU, U of W, and the Parkdale & Phillip Street plazas. It is on a bus route and close to Weber St. It is also located next to the trails of Sugarbush Park. (id:59646)
14 Fisher Crescent
Hamilton, Ontario
Legal Duplex! Discover the charm and comfort of this beautifully upgraded, spacious 3+2 bedroom, 2 bathroom legal duplex, situated in the highly sought-after Westcliffe neighbourhood on Hamilton Mountain. The upper level, currently vacant, features a bright living/dining room, an upgraded kitchen, three generous bedrooms, and a 4-piece bathroom. The lower level, currently tenanted, offers a cozy living room, a fully equipped kitchen, two generously proportioned bedrooms, and another 4-piece bathroom. This residence provides unparalleled comfort and convenience with modern amenities such as stainless steel appliances, a decorative backsplash, and recessed pot lights in the kitchen, creating an inviting atmosphere for cooking and entertaining. The separate laundry facilities within each unit add to the ease of everyday living. Ideally located close to various amenities and just minutes from the LINC, this prime location ensures easy access to shopping, dining, entertainment, and transportation options. The basement is currently tenanted. Upstairs is vacant. Basement Pics taken prior to Tenant moving in. Backyard large enough for possible garden suite (id:59646)
4657 Lakeside Street
Plympton-Wyoming (Plympton Wyoming), Ontario
Nestled just moments from the tranquil shores of Lake Huron in the charming Hillcrest Heights community, this exceptional custom-built home by renowned builder, CVH Quality Construction beckons with its stunning design and thoughtful details. Spanning over 2100 square feet, the main floor boasts three bedrooms and two bathrooms, where an abundance of natural light illuminates the airy open-concept layout. The heart of the home lies in the expansive kitchen, adorned with luxurious quartz countertops, a generously sized island, wine fridge, and ample storage space. The primary bedroom offers a serene retreat with its walk-in closet and spa-inspired ensuite featuring a custom glass shower. Convenience is key with an attached oversized two-car garage seamlessly connecting to a spacious mudroom complete with a hall-tree and laundry facilities. Descending to the finished lower level reveals a versatile space, comprising a large family room, two additional bedrooms, a three-piece bathroom, and a home gym, all complemented by a sizeable utility room and cozy in-floor heating. Stepping outside, a covered patio beckons you into the meticulously landscaped backyard oasis (pre-wired for backup generator and hot tub), where a 22x32 detached garage awaits. Boasting in-floor heating and an engineered lifting beam, this garage stands ready to accommodate any project or hobby. Furthermore, the property's proximity to one of the area's most breathtaking beaches ensures endless opportunities for relaxation and recreation just steps from your door. Experience the epitome of lakeside living in this remarkable abode, where every detail has been carefully crafted to elevate your lifestyle. Just in time to enjoy your summer by the lake! Book your private showing today! (id:59646)






