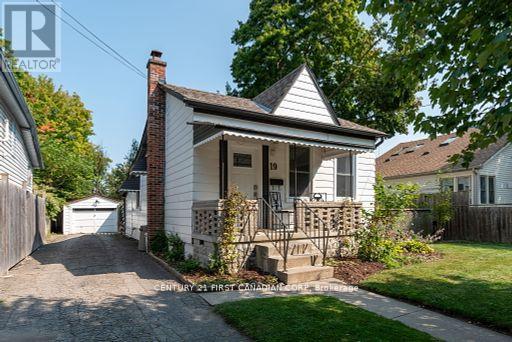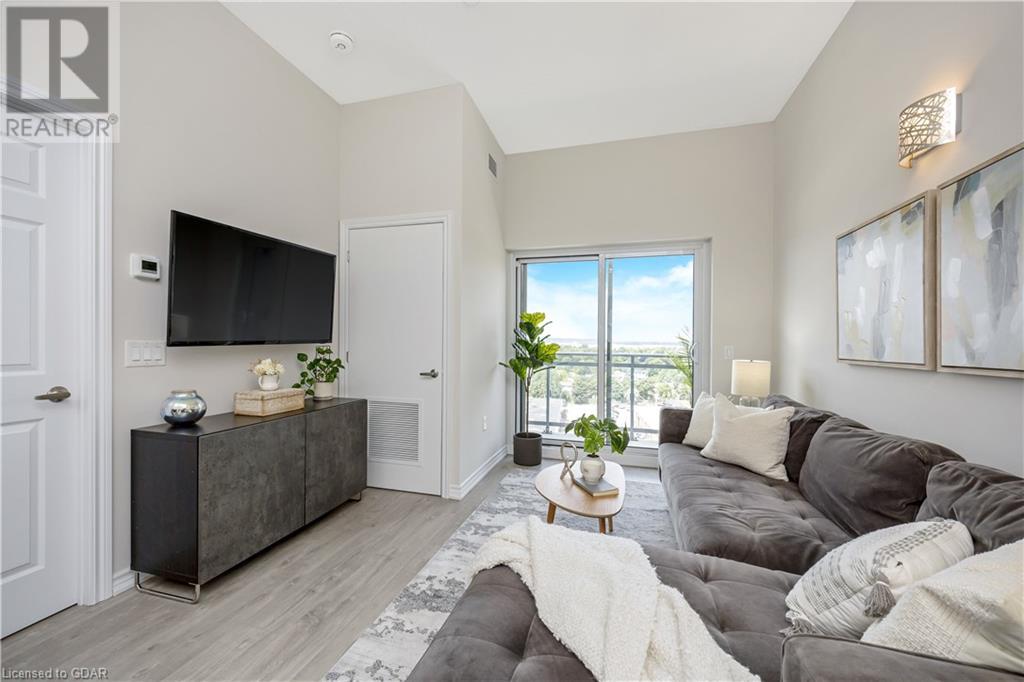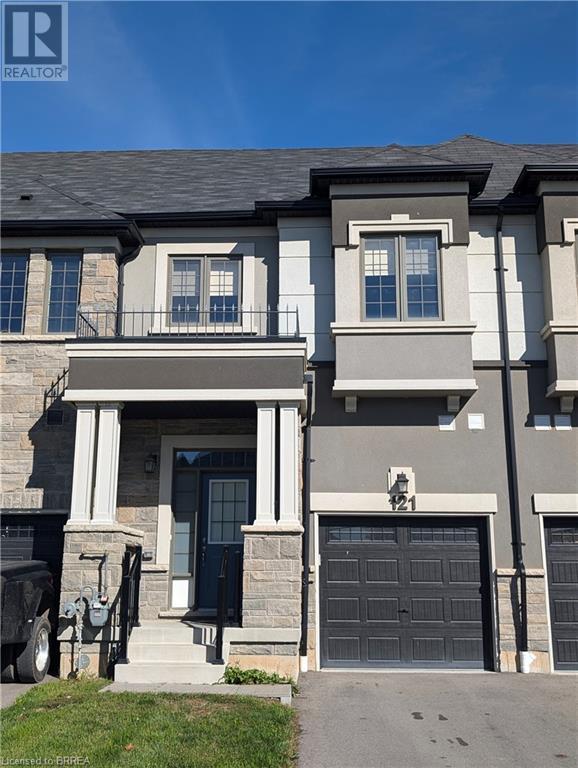1083 Main Street E Unit# C-204
Hamilton, Ontario
Welcome to 1083 Main Street East, where modern comfort meets stylish design in this beautifully renovated one-bedroom apartment. The open- concept layout features a contemporary kitchen with sleek white cabinetry and stainless steel appliances, perfect for cooking and entertaining. The refined four-piece bathroom adds an elegant touch to the space.This apartment offers the added convenience of a laundry service, and pets are welcome, making it ideal for all lifestyles. Located in a vibrant neighbourhood, you'll be just a short walk from Gage Park, offering green spaces for relaxation and outdoor activities. Nearby, you'll find trendy cafes, great restaurants, and convenient shopping. Public transportation is easily accessible, ensuring hassle-free commuting around the city. Discover the best of modern urban living at 1083 Main Street East. (id:59646)
19 Empress Avenue
London, Ontario
Welcome to your perfect retreat! Located on a rare and serene lot, backing onto protected green space and the picturesque Thames River, this charming bungalow offers an unbeatable location. Walking distance to Western University and a short walk to downtown London, this bright and modern home boasts light, neutral finishes throughout. The second bedroom is currently being used as an inviting sunroom that could easily be converted back to a bedroom. The kitchen is fully equipped with a gas stove, range hood, dishwasher, and fridge, ideal for home cooking. Outside, a stone patio with a covered area provides a perfect spot to enjoy the fully fenced yard, offering privacy and stunning views of the river and lush surroundings. With a detached one-car garage and additional parking for three vehicles in the private driveway, convenience is key. Enjoy easy access to walking trails, vibrant restaurants, nightlife, and more in this prime location. Don't miss this rare opportunity to own a riverside home in one of London's most sought-after areas! (id:59646)
2 - 1982 Dundas Street
London, Ontario
Light industrial unit 1783 sf. One overhead door in front and two at the rear . High traffic area in east London (Clarke and Dundas). Commercial area ASA 1,2,3, CF1 zoning. Variety of uses including personal services, community facility, retail, office, automotive related uses . Located across from Argyle mall, very close to McDonalds, Walmart , Canadian Tire, and Home Depot. CAM estimated to be $8.00/sf. (id:59646)
716 Main Street East Unit# 1109
Milton, Ontario
10FT CEILINGS, 2 STORAGE LOCKERS, GO TRANSIT AT YOUR DOORSTEP!! Discover your new haven in this luminous 1-bedroom condo situated on the 11th floor, designed to elevate your living experience. This unit boasts an impressive 10 ft ceiling and an open concept layout that seamlessly connects to a wall-to-wall balcony, offering expansive views of the Escarpment. Enjoy the convenience of having GO Transit right at your doorstep, along with nearby grocery stores, restaurants, and a library, ensuring everything you need is just a walk away. Thoughtfully designed for accessibility, the building features automatic doors, over-sized hallways, and doorways. Exclusive amenities include a rooftop patio with BBQ facilities, a party room, a well-equipped gym, and a guest suite. This condo is not only about comfort but also practicality, with in-suite laundry, 1 parking space, and 2 storage lockers included, making it a perfect urban retreat. (id:59646)
51 Paulander Drive Unit# 46
Kitchener, Ontario
Introducing our newest listing at Unit 46-51 Paulander Drive—an ideal home that checks off so many boxes for your growing family! Step inside and be greeted by the inviting front foyer, which flows into the main floor living space. You’ll be amazed by the soaring 12-foot ceilings, creating an open and welcoming atmosphere. The open-concept layout is perfect for spending quality time with loved ones, whether you're gathered in the spacious dining area or relaxing in the cozy living room. The large dining room offers plenty of space for memorable family dinners, whether it's holiday feasts like Thanksgiving or casual get-togethers with friends over a few drinks. The kitchen is a chef's dream, featuring ample prep space, custom-made shelving, and plenty of storage for all your cookware and utensils. Whether you're cooking for a crowd or enjoying a quiet night in, this kitchen has you covered. Upstairs, the large primary bedroom suite is a serene retreat, with bright finishes and plenty of room for a king-sized bed. It’s the perfect place to unwind at the end of the day. The two additional spacious bedrooms provide plenty of room for family or guests, while the beautiful four-piece bath meets all your needs. The backyard patio is perfect for hosting outdoor gatherings with friends and family, and the additional green space is great for pets to play and explore. With so much to offer at an incredibly affordable price, this home is a must-see. Don't miss your chance to make Unit 46-51 Paulander Drive your own! (id:59646)
75 Highway 53
Burford, Ontario
Perfect location for this Picturesque 141 acre farm with almost all of it being productive workable land. Class 2 soil, tiled and has a rotation of beans and corn. The farm house is in decent condition with an attached garage. Offering 3 bedrooms, main floor laundry, spacious living room and kitchen. Newer Hi-efficiency propane furnace. C/air. Good sized deck that overlooks the beautiful countryside fields. Large circular gravel drive. Dug well with UV and sediment filters. Updated risers on the septic. 8000 square foot pole barn is in excellent condition with hydro and perfect ceiling height to accommodate large combines and tractors. Centrally located with good access to HWY 403. Minutes to Burford and in between Woodstock and Brantford. Don't miss out on this opportunity to own a large farm or add it to your existing portfolio. (id:59646)
5489 Fourth Line
Erin, Ontario
YOUR DREAM HOME AWAITS YOU, On this 86 acre Property! Only 10 minutes from Erin Township who’s motto Is “Come Experience The Charm”. This property is nestled seconds from HWY 124 with a breathtaking view over the 86 Acres of mixed hardwood bush and excellent agricultural land to work. Build your dream home under section 5.1.2. Table 4. This can also be multiple residential potential with also large out Buildings that can be constructed under section 5.1 & 4.2. All potential documents from township are attached to notes. Also located 10 minutes from Acton, Rockwood and only 25 minutes to the 401. (id:59646)
121 Bilanski Farm Road
Brantford, Ontario
This beautifully designed 3-bedroom, 3-bathroom townhouse offers modern living with convenient highway access just minutes away. The open-concept main floor features 9 foot ceilings with a neutral colour palette, elegant hardwood flooring and a stunning kitchen. When you are ready to host friends or cook for your family this home is equipped with stainless steel appliances, granite countertops, a breakfast bar, along with a spacious pantry for added convenience. Ample light pours in from the large windows in every room and are fitted with sleek roller blinds for both privacy and light control. Ascending the hardwood staircase to the second floor the engineered hardwood floors continue in this carpet free home, leading to the spacious bedrooms, including a luxurious primary suite with a spa-like en-suite that features a separate tub and glass-enclosed shower. The main bathroom offers a deep tub and is brightened by the vanity light and an additional lighted vent fan. Tucked away on the bedroom level is a conveniently located laundry room making everyday tasks easier. The home also boasts an inside entry from the garage, making everyday access seamless with a remote garage door opener. The basement is unfinished and awaits your creative ideas. Step outside to a partially fenced backyard, perfect for privacy while enjoying outdoor activities. This home is ideal for families or professionals seeking style, comfort, and convenience in one package. Book your private showing today! (id:59646)
55 Duke Street W Unit# 901
Kitchener, Ontario
Modern 2-Bedroom, 2-Bath Condo in the Heart of Downtown Kitchener – Young Condos Welcome to Young Condos, where contemporary design meets urban convenience! This beautiful 2-bedroom, 2-bathroom unit offers 801 square feet of stylish indoor living space, complemented by an additional 62-square-foot balcony, perfect for enjoying the vibrant downtown atmosphere. The bright, airy layout is enhanced by floor-to-ceiling windows that fill the space with natural light, while custom shades ensure privacy when needed. The sleek kitchen flows effortlessly into the dining area and living room, creating a welcoming space for relaxing or entertaining guests. Both bedrooms are generously sized with ample storage, and the two full bathrooms provide comfort and convenience. In-suite full-size laundry adds another touch of practicality to this modern home. Young Condos offers an exceptional range of amenities, including 24-hour security, a rooftop terrace with BBQs, a large gym with a yoga room, a walking track on the penthouse level and a party room for social gatherings. This suite includes one owned underground parking spot and one storage locker conveniently located on upper P1. Situated in the heart of downtown Kitchener, this unbeatable location puts you within walking distance of Victoria Park, fantastic restaurants, boutiques, and major tech companies like Google and Oracle. Plus, the ION Light Rail station is right out front, offering easy access across the region, and it’s just steps from the future Transit Hub, which will connect GO, VIA Rail, and regional buses. Whether you’re a professional, commuter, or someone who enjoys urban living, this condo offers the perfect combination of style, comfort, and accessibility. Don’t miss your chance to experience modern city living at its finest! (id:59646)
456 Beaumont Crescent
Kitchener, Ontario
WELCOME TO 456 Beaumont Crescent, Kitchener! This spectacular home is minutes to adventure. Sitting in a sought-after Lackner Woods neighbourhood, just minutes to Chicopee Ski Resort. Offering a large bright open concept layout with garden sliders taking you to the back deck – creating an open outdoor living space for entertaining. The kitchen allows for ample storage with breakfast bar seating. Offering 3 bedrooms, 2.5 bathrooms, and over 1600sqft. The unfinished basement is perfect for storage! Parkinh for 2 with a single garage and single driveway. Located in a coveted area with highly ranked schools, and access to the 401. Just minutes to golf courses and the Chicopee Ski Club. Walking distance to Chicopee Hill Public School. Easy access to Cambridge, Guelph, AND close to the 401! Heat, hydro, gas, water, and hot water heater are to be paid by the tenant(s). All applicants are required to provide a full credit check including credit score and history. Available Immediately! (id:59646)
880 Norfolk Street S
Simcoe, Ontario
PLEASE NOTE: Zoned CR (RURAL COMMERCIAL). Wide range of permitted uses & survey available upon request. Nicley updated 4 bedroom country Family home on over 1 acre. Very attractive kitchen. Some hardwood & ceramic flooring. FInished basement for extra space. A main floor bedroom could be office. Just south of town of Simcoe. Quick access out to Lake Erie, Port Dover & into town of Simcoe. Lots of parking. Existing mortgage may be assumble with approval. Thank you for your interest! (id:59646)
600 White Elm Boulevard Unit# 7
Waterloo, Ontario
Welcome home to this freshly updated 3-bedroom, 2-bath townhouse that perfectly blends modern comfort with timeless charm. With generous living spaces bathed in natural light from the oversized windows, this home invites you to relax and enjoy. The thoughtfully designed interior features fresh finishes and an open layout that seamlessly connects the living, dining, and kitchen areas. The bright kitchen offers plenty of storage and ample counter space. A stunning feature wall in the dining room grounds the main living space and offers the wow factor you are looking for. The large deck off the dining area provides the ideal spot for outdoor dining, morning coffee, or simply soaking up the sun in the backyard. Custom cabinetry in the entry welcomes you and your guests into this well appointed spaces of this home. Upstairs hosts the primary bedroom with bright and large walk in closet boasting a window. Two secondary bedrooms span the back of the home and the main 4 piece bath enjoys custom touches echoed from the custom entry storage. Enjoy low monthly fees, making this home not only beautiful but also affordable. Located in a desirable neighborhood, you'll be just moments away from schools including both Laurier and University of Waterloo, parks and trails, Laurel Creek Conservation Area, Stork Family YMCA, The Boardwalk full of shopping, restaurants and entertainment. Don’t miss your chance to make this meticulously maintained condo townhouse your own—schedule a showing and fall in love today! (id:59646)













