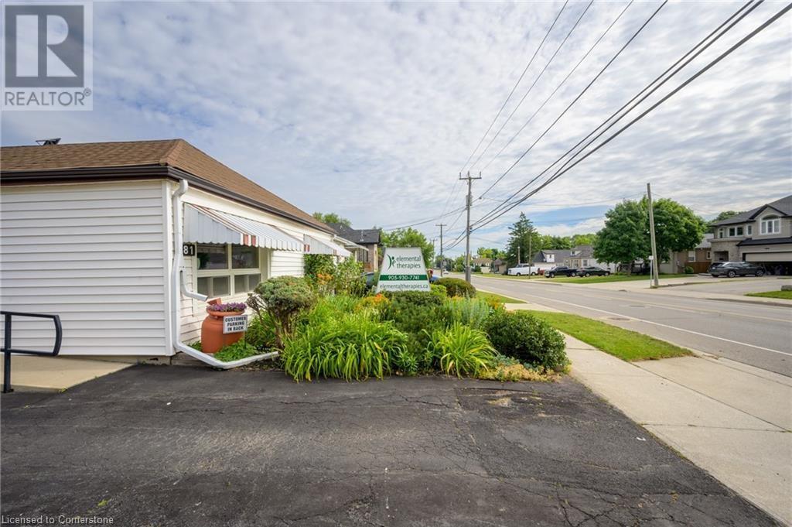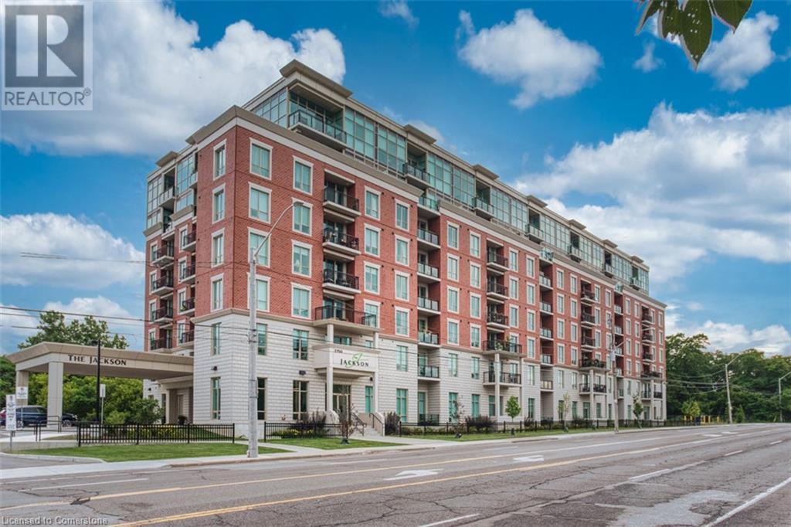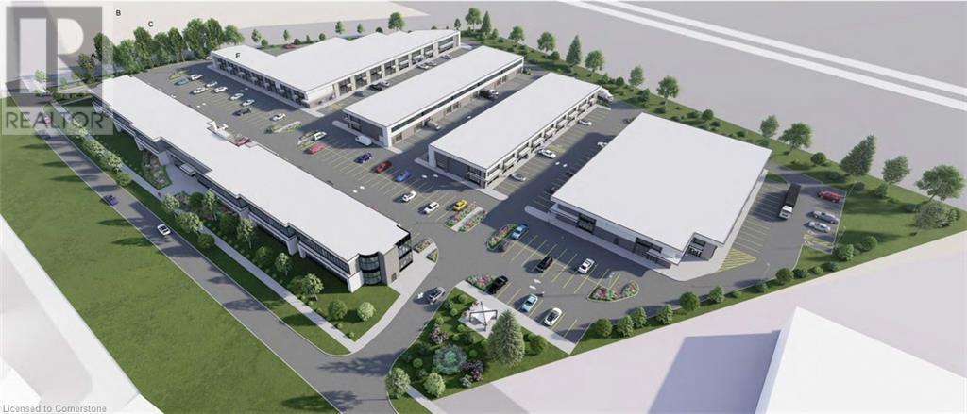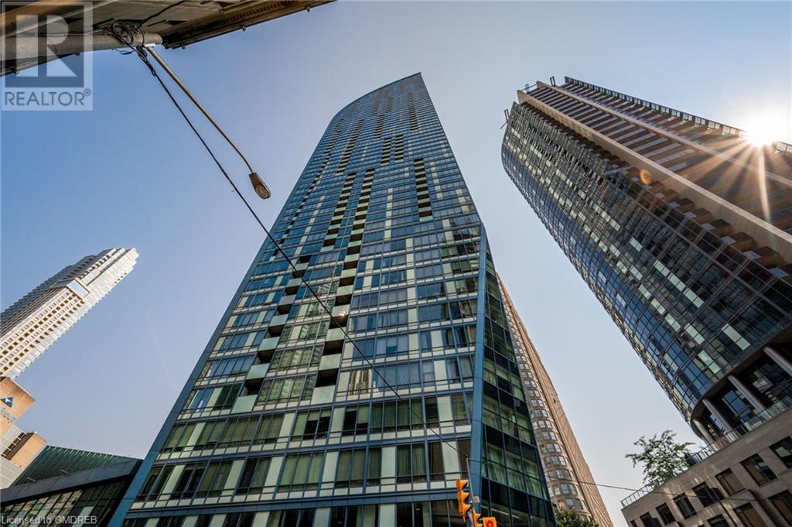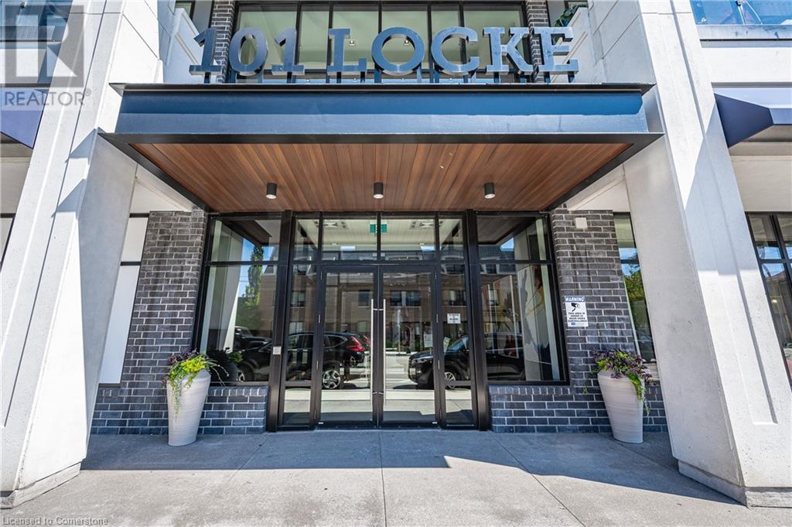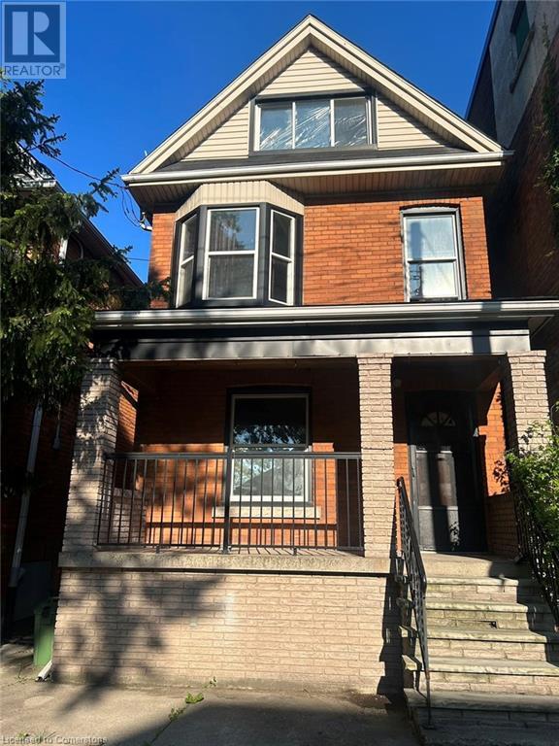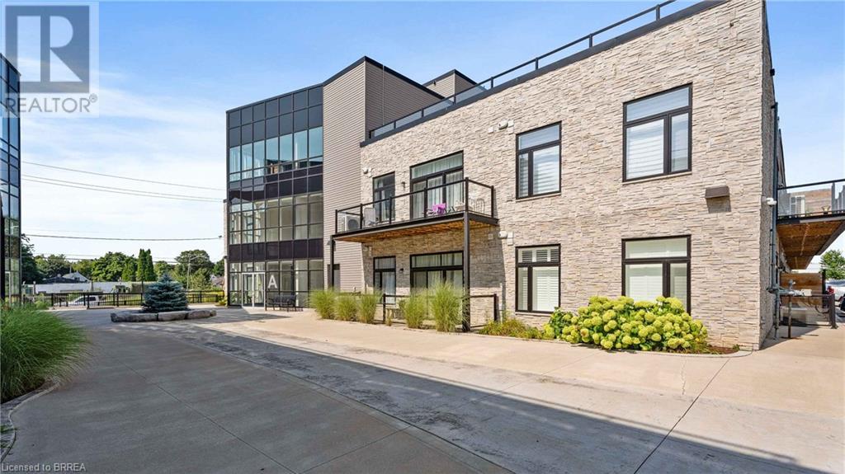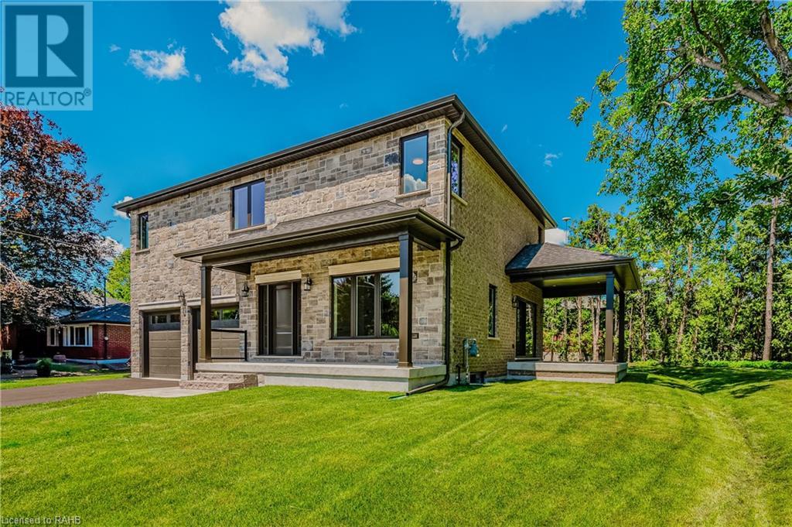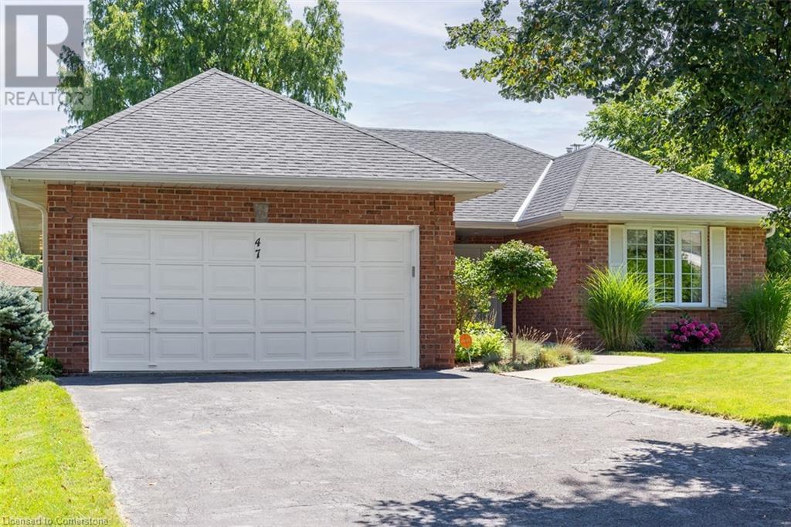11 Rebecca Street Unit# 403
Hamilton, Ontario
One-bedroom industrial penthouse loft in the heart of Hamilton's historical downtown area. This unique open concept freshly renovated unit has 16ft7inchs ceilings, 10ft7inch windows and exposed ducts! Kitchen (2024), bathroom (2024), AC and air handler (2021), fridge (2024), stove (2024) and stacked washer and dryer (2024). (All appliances come with a transferable protection plan). This loft is steps away from the trendy King William St. and James St. N. restaurants, the Hamilton Farmer's Market, GO Transit (West Harbour and Hunter Stations), parks, grocery stores, the royal botanical gardens, access to the bruce trail, the bay front, central public library and St. Joseph's and The General Hospital. With a walk score of 100, clearly, you're in the heart of it all! Parking is available on the street or in the neighbouring public lots. Monthly and yearly passes available. (id:59646)
3900 Confederation Parkway Unit# 318
Mississauga, Ontario
Newly constructed 1 Bedroom + DEN, luxury M City condo located in the most desirable area in the heart of Mississauga available from July 1st,2024. Huge windows from floor to ceiling along with 12 12-foot high ceilings, stainless steel appliances, 1 parking ($100 monthly) and 1 locker. Lots of natural light, high-quality finishing & touches, featuring an open-concept layout. Steps to Square One center, Celebration Square, Sheridan College, City Hall, library, Gym, Pubs, Restaurants, walk-in-clinic & more. Easy access to major highways. The building offers amenities Gym, Media Lounge, Pool Deck, Steam room, Yoga studio, Splash pad, Kids playground, Party rooms & more. (id:59646)
181 Millen Road
Stoney Creek, Ontario
Elemental Therapies, a turnkey wellness business with 15 years of excellence, serves over 4000 clients with 300+ five-star reviews. The online booking, contact management system, and optimized website attract health-conscious customers from all over the GTA and Niagara Region. This streamlined operation can be managed by one individual, ensuring efficiency without compromising quality. Featuring five well- appointed treatment rooms including a Salt Chamber with IIRIS-35 Salt Generator™, a SOQI Infrared Sauna with CHI™, and the Angel of Water Colon Hydrotherapy Spa™, Elemental Therapies offers five star services. A Naturopath, Massage Therapist, or an unregistered health and wellness entrepreneur could easily make this unencumbered business their own. Please see sale of property listing (id:59646)
2750 King Street E Unit# 802
Hamilton, Ontario
?Welcome to The Jackson! Trendy, spacious PENTHOUSE LEVEL 1 bed + Den unit offering stunning lake views. Features floor to ceiling windows with loads of natural light, open concept floor plan and high ceilings creating a spacious feel. Kitchen with island, quartz counters, breakfast bar and room for dining table Generous sized bedroom with room for a king bed and den with closet that could be used as an office or sitting room. 3-piece bath and in-suite laundry. Loaded with amenities featuring beautiful lobby with Concierge, gym, hot tub, large outdoor patio with BBQ’s & party room. Quick access to the RedHill, Linc and amenities galore. Won’t disappoint! (id:59646)
460 Dundas Street E Unit# 301
Waterdown, Ontario
Brand new end unit! Comes with 1 underground parking space and 1 full size storage locker. Unit has an oversized den that could be utilized as office or second bedroom. Spacious and bright unit with 764 sq ft of living space featuring 9 feet ceilings for a luxurious feel. The suite features stainless steel appliances throughout, open concept living room/kitchen as well as an island for a breakfast bar. Lots of money spent on upgrades including smooth finish ceiling, upgraded flooring, upgraded faucets in kitchen and bathroom, in suite laundry and more. Bedroom features walk in closet and floor to ceiling windows for beautiful natural lighting. Building features exquisite amenities such as geothermal heating and air conditioning, event room, residents’ gym, visitors parking, rooftop patio and lounge, secure fob access and more. Located in sought after Waterdown neighbourhood, easy access to highway but nestled amongst parks and nature, schools and green space. (id:59646)
4301 Palladium Way Unit# C104
Burlington, Ontario
Palladium Prosperity Park - brand new medical & office condos - 2026 occupancy - sizes from 1,000 SF to 20,000 SF - strategically located in Burlington's Walkers/Appleby/407 corridor - close to dozens of shops and amenities. (id:59646)
4301 Palladium Way Unit# C103
Burlington, Ontario
Palladium Prosperity Park - brand new industrial condos - 2026 occupancy - sizes from 1,000 SF to 20,000 SF - strategically located in Burlington's Walkers/Appleby/407 Corridor - close to dozens of shops and amenities. (id:59646)
8 The Esplanade Unit# 2411
Toronto, Ontario
Spectacular! 2 bed 2 full bath, CORNER UNIT in The L Tower, one of the most Iconic building on the Toronto skyline. Floor to ceiling windows allow for amazing south east views of lake Ontario and the downtown core! Nine foot ceilings and hardwood flooring throughout. Gorgeous kitchen with quartz counter tops, large island, built-in Miele stainless steel appliances and designer backsplash. Spacious primary bedroom with 4 pc ensuite, second bedroom and additional 3 pc bath. Fantastic location just steps to transit, Union station, St. Lawrence Market, Financial district, The Esplanade strip and much more. Includes 1 parking spot and 1 locker. (id:59646)
120 Duke Street Unit# 804
Hamilton, Ontario
Welcome to 804-120 Duke St! Located in the prestigious The Durand building, this large 2 bedroom condo offers the rare combination of space and amenities while being in one of the most sought-after and walkable neighbourhoods in Hamilton. Unit 804 features a large foyer with two-piece washroom and plenty of closet space. The open concept living and dining room offers an abundance of natural light, California shutters, an elevated sitting area and enough space for layout flexibility. An updated kitchen provides modern appliances with bonus beverage fridge and an enormous pantry. This condo has two spacious south-facing bedrooms, in-suite laundry and a renovated four-piece bath. With underground parking, including one owned space and visitor spots, a pool, hot tub, sauna, gym, and party room, The Durand really has it all. (id:59646)
86119 Kintail Line
Ashfield-Colborne-Wawanosh, Ontario
Escape to the tranquillity of rural living with this unique property, boasting a host of features that blend functionality with comfort. Set against a backdrop of stunning natural beauty, this residence is the perfect haven for hobbyists and equestrian enthusiasts alike. The main floor plays host to an expansive bedroom granting a peaceful retreat, a large mudroom to keep your outdoor gear organized, and a full bath for utmost convenience. Immerse yourself in the bright atmosphere created by large windows throughout the property, ushering in the beauty of the changing seasons. Features 2 single doors, both fitted with electric openers, the garage has ample space for vehicles and tools, equipped with a 100 amp panel, ideal for tackling projects year-round or storing your equipment. Venture outside to the extensive deck, where breathtaking views set the stage for memorable gatherings or quiet, reflective moments. Worry not about water, as the property includes a brand-new pump in the well, with the water supply recently tested and approved for quality. The 2-storey hobby barn includes 3 horse stalls, a 60 amp panel for all your electrical requirements, crawl space for additional storage, and significant room for hay storage above. Whether you're starting your day with a serene sunrise or winding down to vibrant sunsets, this property offers a lifestyle opportunity that balances the need for privacy with the call of outdoor adventures. Your search for the perfect countryside oasis ends here. New roof on shop and new roof on all lower of house and car garage. (id:59646)
86119 Kintail Line
Ashfield-Colborne-Wawanosh, Ontario
Escape to the tranquillity of rural living with this unique property, boasting a host of features that blend functionality with comfort. Set against a backdrop of stunning natural beauty, this residence is the perfect haven for hobbyists and equestrian enthusiasts alike. The main floor plays host to an expansive bedroom granting a peaceful retreat, a large mudroom to keep your outdoor gear organized, and a full bath for utmost convenience. Immerse yourself in the bright atmosphere created by large windows throughout the property, ushering in the beauty of the changing seasons. Features 2 single doors, both fitted with electric openers, the garage has ample space for vehicles and tools, equipped with a 100 amp panel, ideal for tackling projects year-round or storing your equipment. Venture outside to the extensive deck, where breathtaking views set the stage for memorable gatherings or quiet, reflective moments. Worry not about water, as the property includes a brand-new pump in the well, with the water supply recently tested and approved for quality. The 2-storey hobby barn includes 3 horse stalls, a 60 amp panel for all your electrical requirements, crawl space for additional storage, and significant room for hay storage above. Whether you're starting your day with a serene sunrise or winding down to vibrant sunsets, this property offers a lifestyle opportunity that balances the need for privacy with the call of outdoor adventures. Your search for the perfect countryside oasis ends here. New roof on shop and new roof on all lower of house and car garage. (id:59646)
8301 Mullen Court
Niagara Falls, Ontario
Beautiful family home, raised bungalow located in safe, quiet neighborhood. Oversized, pie-shaped lot with plenty of space and opportunity. Situated at end of established, highly desirable circle/court with no through-traffic (very safe, private and secure). 1800 sqft and another 1066 sqft in the basement of available living space providing delightful warmth and comfort. Large open-concept kitchen/dining/family room with tall, vaulted ceilings, arched windows and generous natural lighting. 3+1 bedrooms with 2+1 baths. Large Master with 4-pcs ensuite and extended walk-in closet. Spacious downstairs rec/living room with tall (9-ft) ceilings and convenient rear walkout. Basement gas fireplace with custom-built, rustic raised hearth seating, ideal for chilly nights. Lush, well-maintained gardens, extensive backyard lawn space and mature tree cover; wonderful privacy for family time and relaxation. Large, elevated back deck beneath roof canopy. Roomy double car garage. Cement driveway (3-car) with extra-wide sidewalks and front porch/entryway. Fully-fenced yard with classic black rod-iron fence and gates, front-facing. Cement-finished, backyard pad with elegant wood pergola and seating area, with cozy patio night lighting. 20 ft-long raised garden bed, ideal for home vegetable growing. Backyard shed as well as ample under-deck storage. House has received new shingles, A/C and water heater in recent years. Minutes from highway access and amenities such as parks, schools, bus-stop, grocery store, pharmacy, Costco, Rona+, pet store, gas, deli, food/restaurants (e.g., Tims, Starbucks, Wendys, bars/fine-dining). Much potential with this property - your family home awaits! (id:59646)
101 Locke Street S Unit# 415
Hamilton, Ontario
Experience the pinnacle of urban luxury in this stunning condominium located at 415-101 Locke Street S, nestled in the heart of Hamiltons vibrant retail and culinary district. This exquisite 712 sq ft suite offers a peaceful retreat with a 50 sq ft east-facing balcony, perfect for enjoying tranquil mornings with shaded garden views & ultimate privacy. Designed by Spallacci Homes in 2019, this sophisticated residence features 1+1 bedrooms and 1+1 baths, along with in-suite laundry for your convenience. The soaring 9 ft ceilings create a bright and airy ambiance, making this condo a true standout in upscale living. Included with your unit are one (1) underground parking spot (#12) & storage locker (#66).Situated in the coveted Kirkendell neighborhood, this property boasts a remarkable walk score of 97, placing you just steps away from trendy bars, shops, local groceries, and cozy coffee spots along Locke Street. Enjoy an impressive array of rooftop amenities tailored for both relaxation & entertainment. The building features a 24-hour fitness center, a chic bar lounge, a lively entertainment area, complete with a steam room, showers, and a party room with a ping pong table. The breathtaking rooftop terrace is equipped with a gas fireplace and barbecue facilities, & is ideal for hosting gatherings with friends & family. Additional amenities include 24-hour video surveillance, private bike storage, & a dog washing station which enhances your lifestyle experience.Conveniently located near McMaster University, colleges, hospitals, parks, and public transit, with easy access to Highway 403, this condo effortlessly combines luxury living with unparalleled convenience. Start your day with a workout overlooking the city or unwind in the evening with a drink on the rooftopat 415-101 Locke Street. You can enjoy the perfect blend of modern elegance and urban vibrancy.Dont miss the chance to make this exquisite condo your new home & embrace all that Hamilton has to offer! (id:59646)
119 Walker Street
Kitchener, Ontario
Investor's Dream!! Don’t miss out on 119 Walker Street, a fully-rented, turn-key duplex in the sought-after Stanley Park neighbourhood. This well-maintained property features two spacious units: the upper unit offers 3 bedrooms and 1 bathroom, while the lower (basement) unit boasts 2 bedrooms and 1 bathroom. Both units are currently rented, making this an ideal opportunity for instant income. Situated in a prime location, this property is just minutes from top-rated schools, shopping centres, and the Chicopee Ski & Summer Resort. Enjoy nearby parks, recreational facilities, and a variety of other amenities. Commuters will appreciate the easy access to Highway 7/8 and the 401. Opportunities like this don’t come around often—schedule your private tour today before it's gone! (id:59646)
1634 Norfolk County Road 19 W
Vanessa, Ontario
110.71 acre farm in Norfolk County offering approximately 52 workable acres of high producing sandy loam soil most recently in a rye & cabbage rotation by a tenant farmer, and another approx. 52 acres in bush, with the rest in yard space. The 48’ x 32’ poll barn features doors on both ends, hydro and a partial concrete floor. The immaculate bungalow home offers approximately 2,000 sf of finished living space with 2+2 bedrooms, 2 baths, a fully finished basement, double car attached garage and spacious principle rooms with large windows allowing plenty of natural light. Loads of country character and charm inside and out. A lovely pond out back is scenic and provides great summer and wintertime fun. Plenty of space both inside and out for the kids and dogs to run and play. Surrounded by plenty of irreplaceable mature trees that offer privacy and shade. Do not delay, book your private viewing today. (id:59646)
65 Strathcona Avenue S
Hamilton, Ontario
Prime location in the strathcona avenue neighborhood, minutes to local and GO transit, city centre, McMaster University, Locke street, Victoria Park and Highway access. This 2 1/2 story solid house offer you an open concept main floor, separate entrance to basement with income potential. (id:59646)
85 Morrell Street Unit# 205a
Brantford, Ontario
Welcome to 85 Morrell Street Unit 205A in Brantford. This 2 bedroom, 1 bathroom quality executive 1-level suite offers the convenience of so many amenities including trails, restaurants, and more! Featuring 2 parking spaces, high-end finishes and completely move-in ready, this is an amazing opportunity for those who are looking to downsize and want to enjoy maintenance free living! Open and spacious with 12 foot ceilings, 8 foot doorways, pot lighting and the perfect ambience throughout. Oversized porcelain tile throughout, beautiful kitchen with island and breakfast bar with an extension makes this perfect for four, stainless steel appliances, quartz countertops and an abundance of natural light throughout. Just off the living area is a spacious guest bedroom with skylight. Large primary bedroom with feature wall and ample closet space. Just off the living room is a beautiful 9x20’ private balcony with ample space for seating and entertaining. Enjoy a quiet morning coffee in a great location opposite to the parking side offering plenty of privacy. Don’t miss out on this amazing opportunity and book your private showing today. (id:59646)
2423 Raymore Drive
Burlington, Ontario
Impressive BRAND NEW (2024) custom built Dalzotto home in Burlington's beautiful Central neighbourhood. Located on a quiet cul-de-sac, close to schools, GO Transit, Burlington Centre Mall and Burlington's vibrant downtown waterfront. Open concept main floor with a stunning custom kitchen by Barzotti Woodworking including quartz countertops and featuring LG stainless steel appliances. Gorgeous hardwood floors throughout main floor entryway, living room, kitchen and carried through to the upstairs hallway and into the bedrooms. 3 bedrooms with beautiful, coffered ceilings and each with their own walk-in closet and ensuite bathroom with heated floors! Dream laundry room on the bedroom level with stacked LG washer/dryer, stainless steel undermount sink and plenty of storage/counter space. All of the details have been taken care of! There is nothing to do but move in and make it your HOME! (id:59646)
50 Burnet Street
Oakville, Ontario
Location! Location! Live in the Highly Coveted West Harbour Neighborhood steps to Downtown Oakville, Tannery Park & Kerr Village. This Charming, Beautifully Renovated 4-bedroom, 3-bathroom home showcases over $200K in renovations, including a remodel by Gren Weis. The modern 'Parand' kitchen, completed in 2019, features granite countertops, floating shelves with under-mount lighting and stainless steel appliances open to a separate dining area.The Great Room boasts a gas fireplace and double French doors leading to professionally landscaped English gardens. The separate living room also features a cozy gas fireplace and built-ins, while the updated main floor laundry room adds extra convenience. The primary bedroom includes a 4-piece ensuite and a built-in closet system (2018), alongside three additional bedrooms with charming slanted ceilings and a 4-piece main bath. Step outside to a private backyard oasis, complete with an AstroTurf putting green, large patio with pergola, electric awning, and a shed with electricity. The yard also offers outdoor lighting, a sound system, and a 4-zone irrigation system with a new control system installed in 2019. The basement was resealed and insulated in 2019, and the attached 1.5-car garage provides backyard access. This stunning home, perfect for retirees or families, is packed with upgrades and improvements. Don’t miss your chance to live in one of Oakville’s most desirable locations! Note Not a Heritage Property (id:59646)
1291 Swan Street
Ayr, Ontario
Calling all investors and fixer-uppers! This is a rare opportunity to transform a true oasis in the city, featuring a triple-lot size with expansive, forever-green grounds. This property presents exceptional potential with both charm and space. Located in the village of Ayr, it includes a 5-bedroom home currently undergoing renovations, allowing for customization and a personal touch. Roof (2018), Furnace and AC (2015), 100 amp service, plastic/copper water lines are in place. The highlight is its vast triple-lot size, spanning over 1/2 of an acre filled with natural beauty. Majestic, mature trees provide shade and serenity, while a year-round artesian spring-fed trout creek meanders through the property. A picturesque walking bridge crosses the creek, enhancing the tranquil setting and offering access to different parts of the grounds. The outdoor space also features a large deck perfect for entertaining, a gazebo, and a storage shed for added convenience. In addition to its breathtaking landscape, the property includes one parking spot directly in front of the home and a triple-wide private driveway on the side, along the property line, offering ample parking for multiple vehicles. Situated just one block from downtown, the property backs onto two quiet residential streets, making it a prime location in the growing village of Ayr. With easy access to Waterloo, Brant, and Oxford counties, as well as local amenities within walking distance, this property offers a truly unique opportunity that must be seen. (id:59646)
1302 Swan Street
North Dumfries, Ontario
Prime Hair Salon and Spa for Sale (Business Only) In Downtown Ayr, Ontario. Seize the opportunity to own the only hair salon and spa in Ayr, Ontario, situated in the bustling downtown area. This well-established, turnkey business offers a charming and intimate atmosphere with three modern styling chairs and a dedicated barber station, perfect for providing both women's and men's grooming services. The salon also features a secluded aesthetics room, offering clients a calm and private space for personalized beauty treatments.Located in a high-traffic area with excellent visibility and ample parking, the salon boasts a long list of loyal, long-term clientele. With a solid customer base and significant growth potential, this is a fantastic opportunity for a seasoned stylist or entrepreneur to step into a thriving business and make it their own in the heart of this growing community. (id:59646)
6555 Third Line
Fergus, Ontario
Nestled on a sprawling, mature lot, this charming country bungalow offers a serene and picturesque retreat. Surrounded by lush, established trees and expansive greenery, the property provides ample privacy and a tranquil ambiance. Main floor has had numerous updates offering many modern conveniences, three plus bedrooms and the den could easily be converted back to bedroom. Lots of room to expand the living space in the basement. Ideal for those seeking space both inside and out. This home combines the best of country living with modern comforts and close to town. (id:59646)
47 Winter Way
Brantford, Ontario
Welcome to the coveted Beckett neighborhood of West Brantford. Nestled amongst tree-lined streets, this meticulously maintained one-owner bungalow offers a serene retreat. Spanning 1,531 sq ft of thoughtfully designed living space, this home welcomes you with open arms. Step through the front door and into the spacious sunken living room which opens up to the separate dining area. The adjacent eat-in kitchen beckons with its functional layout, providing the ideal setting for culinary creations and morning coffee rituals alike. A haven of tranquility awaits in the three generously sized bedrooms on the main floor, including the luxurious primary bedroom boasting a convenient 3-piece ensuite bathroom for added privacy. Descend into the fully finished basement, a sprawling rec room offers ample space for leisure and entertainment, while a versatile den provides a quiet retreat for work or study. An additional bedroom and 3-piece bathroom ensure comfort and convenience for guests or growing families. With plenty of storage throughout the home, organization is effortless, making day-to-day living a breeze. Explore the nearby parks and green spaces, perfect for leisurely strolls or outdoor activities. Convenient access to amenities, schools, and major thoroughfares further enhances the appeal of this sought-after locale. (id:59646)



