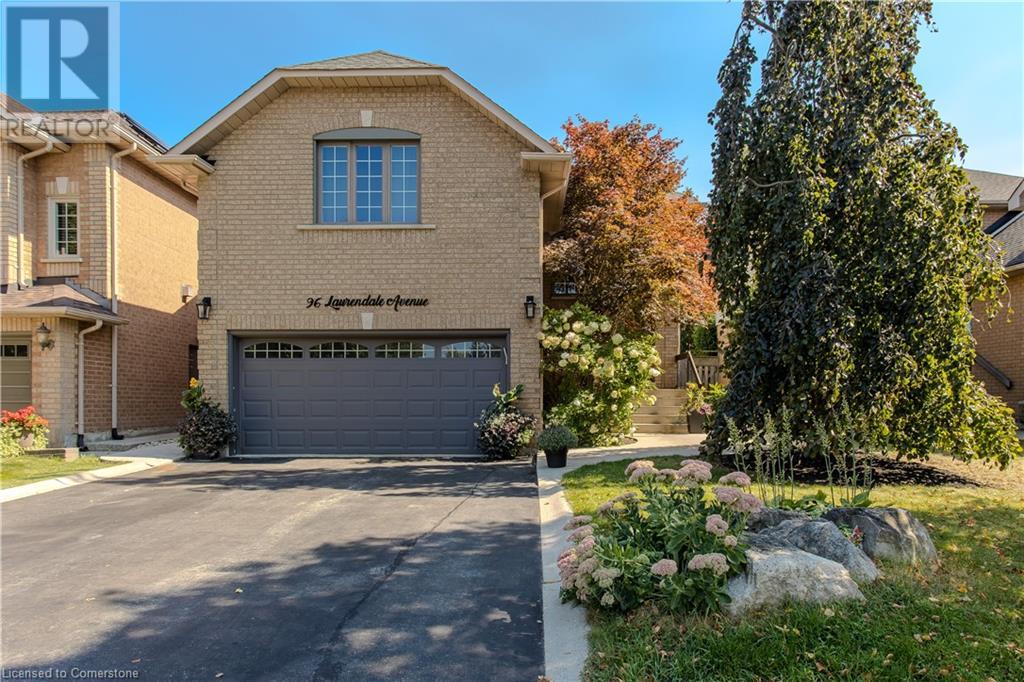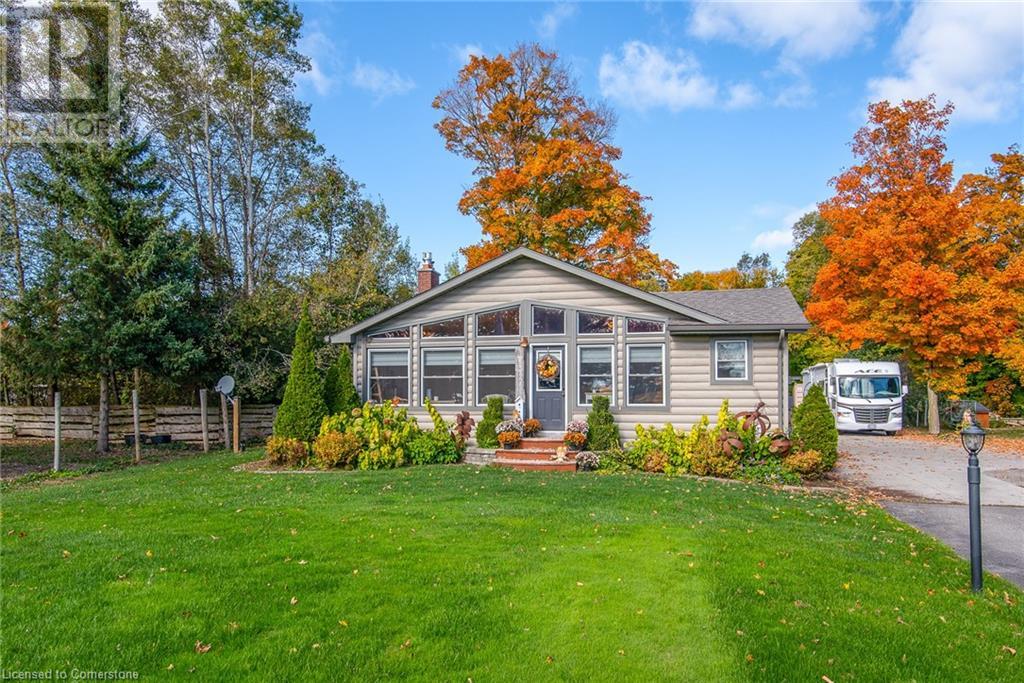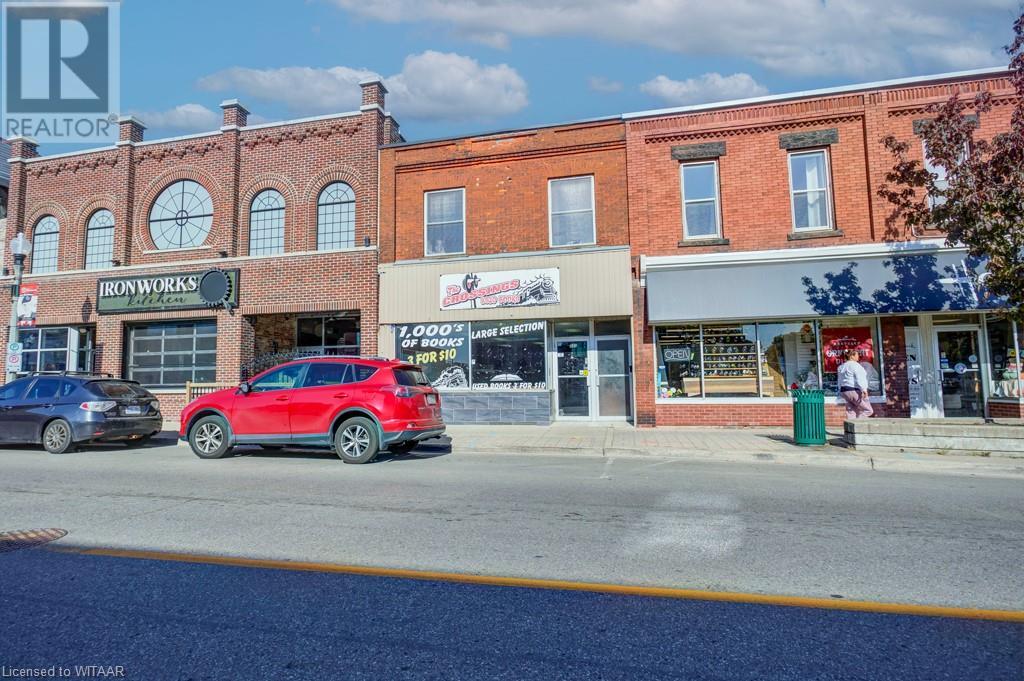96 Laurendale Avenue
Waterdown, Ontario
Inviting 2-storey home in family-friendly Waterdown neighborhood, the professionally landscaped front yard greets you with perennial gardens, mature trees & concrete walkway leading to a garage with inside entry. Enter the soaring front foyer with vaulted ceilings, into the main floor, beautifully updated in 2021, feat an open-concept layout with pot lights & wide plank luxury vinyl flooring. The Living/dining room incl a 63” long contemporary gas FP and bay window. Open to the amazing eat in kitchen boasting custom cabinetry w soft-close drawers, waterfall quartz countertops and matching backsplash, a large island with a breakfast bar, coffee bar/buffet & GE Café appliances incl double ovens & beverage fridge. Enjoy easy access to the fully fenced, private rear yard incl an inground pool, hot tub, gazebo & gas BBQ hookup. Upstairs, the generous great room above the garage feat hardwood floors, fireplace & vaulted ceiling. The second level also incl engineered hardwood floors. The primary suite incl a 5PC ensuite, 3 additional bedrooms & 3PC main bathroom. The finished basement adds additional living space w rec/family room, additional bedroom & 3PC bathroom w shower. Conveniently located on a school bus route & within walking distance to scenic trails. Just mins from dining, major hwys & downtown Burlington. EXTRAS: water purifier & softener system, extended electrical outlets in the backyard & recent updates to the pool. Don’t miss the opportunity! (id:59646)
2060 Lakeshore Road Unit# 2202
Burlington, Ontario
Welcome to luxury penthouse waterfront living at its finest! This stunning 2-bedroom, 3-bathroom exclusive, offers 2,940 sq. ft. of exquisite living space with breathtaking lake views. The open-concept layout is filled with natural light, thanks to floor-to-ceiling windows in the great room, which features a custom marble fireplace, walnut veneer built-ins, automated drapes for and balcony access. The gourmet kitchen is a chef's dream, equipped with high-end Miele and Thermador appliances, a large island with seating for four, and a walk-in pantry. The adjacent dining room showcases a custom wood ceiling and built-in credenzas, perfect for hosting elegant dinners. The primary bedroom is a serene retreat, offering expansive lake views, custom-built cabinetry, and a walk-in closet with lighting. The ensuite bath provides a spa-like experience with heated floors, a soaker tub, and a separate steam shower. A second bedroom with its own ensuite and balcony access makes for a perfect guest suite, complete with a kitchenette and walk-in closet. Additional highlights include a custom wine room with Italian mosaic artwork and Ferrari collection hardware, an expansive balcony with a BBQ hookup, and a well-designed laundry room featuring ample storage and modern cabinetry. This condo is just steps from downtown Burlington's vibrant shops, restaurants, and parks, offering both convenience and the peaceful serenity of waterfront living. (id:59646)
1290 Arvin Avenue Unit# 17
Stoney Creek, Ontario
Small bay industrial unit for lease. 1,617 SF of clean warehouse space with large drive-in loading door; ideal for small and growing business. 20 ft clear height, 10% office and 90% warehouse is perfect for a large variety of uses. (id:59646)
25 Kingsbridge Garden Circle Unit# 1021
Mississauga, Ontario
This is Mississauga's golden standard of luxury condo living. This one-of-a-kind spacious and bright newly renovated unit has 2 bedrooms, and 2 bathrooms. The primary bedroom has an extended primary ensuite, which is unique in this building. The kitchen has new appliances (2023), new quartz countertops & backsplash, new fireplace, new washer/dryer, new blinds and more. Residents of 25 Kingsbridge Garden Circle enjoy exclusive access to a wealth of amenities, including a fitness centre, indoor pool, sauna, jacuzzi, bowling, outdoor terrace and 24-hour concierge service, ensuring every need is met with ease. The central location is perfect for highway access (403/401/QEW), minutes to square one, and all other perks of central Mississauga living. (id:59646)
36 Sea Breeze Drive
Port Dover, Ontario
Location! What a dream to live in Port Dover's desirable neighbourhood. This beautifully designed bungalow sits on a spacious lot with lots of room to entertain guests and spend quality time with your family. With it's open concept layout, it feels inviting and inclusive and yet has the space for every purpose in a home. Its bungalow style one-floor plan is ideal for those who want to retire with the ease of living. It has three bedrooms with an ensuite in the primary bedroom, and lots of space in the basement, an open canvas for design. With its big windows in every room, this home is surrounded with ambient natural light that gives a feeling of calm, peace, and tranquility. Walking distance away from Port Dover Beach, minutes away from shops, restaurants, golf courses, trails, this home is perfect for those who want to feel like they're on vacation everyday. This is an incredible opportunity you won't want to miss out on. (id:59646)
124 Compass Trail Unit# 35
Cambridge, Ontario
Welcome to 35-124 Compass Trail! This exquisite townhome is sure to captivate you with its high-end finishes throughout. The kitchen features stunning quartz countertops, a stylish tile backsplash, and ample cabinet space. Enjoy the abundance of natural light in the dining room, courtesy of large windows and soaring 9-foot ceilings. The spacious great room offers an inviting open-concept design that truly makes you feel at home. Upstairs, you’ll find three generously sized bedrooms and two full bathrooms, along with the convenience of laundry facilities right on the same floor—no more trips to the basement! The lower level includes an additional room, perfect for an extra bedroom or recreation space, complete with a walk-out to the backyard and another powder room. Conveniently located near schools, shopping, and HWY 401, this home is a must-see. Don’t miss out—schedule your private showing today! (id:59646)
111 Newport Drive
Cambridge, Ontario
This beautifully updated 3+1 bedroom, 3-bathroom detached residence is the perfect blend of style, comfort, and functionality, offering everything you need to create a lifetime of memories. Step inside and be greeted by a welcoming sunporch, the ideal spot for sipping your morning coffee or unwinding with a good book. Then move into the foyer with high ceilings and flow into the bright and airy living room, perfect for family gatherings, cozy movie nights, or simply enjoying quality time. Much of the house has been freshly painted, giving it a clean and modern feel throughout. For those who love to entertain, the living, kitchen and dining area flow seamlessly together, making it easy to host guests or enjoy family meals. And when it’s time to move outdoors, just slide open the glass door sliders and step onto your beautiful backyard deck. With no rear neighbors, this backyard is your private retreat, perfect for summer cookouts or peaceful outdoor lounging. Commuters will love the easy access to the 401, making your daily drive a breeze. Plus, you’re close to all the amenities you need, from shopping to dining and more. Upstairs, you’ll find a serene large primary bedroom, along with two additional large bedrooms—perfect for children, guests, or a home office. The full washroom on this level adds extra convenience for the whole family. The finished basement is a gem! Featuring a large fourth bedroom or additional living room that can double as an office and a stunning, inspired wet-room bathroom, it’s a versatile space ready to suit your needs. With plenty of extra storage throughout the basement, you’ll have room for everything—plus more. The garage offers a 240V plug for your EV, as well as loft storage area, you’ll never run out of room for your essentials! So much storage at this home! This home is your ultimate blend of tranquility, space, and convenience—don’t miss out on making it yours! Schedule a viewing today and step into your dream of home ownership! (id:59646)
190 Argyle Street Unit# 3
Simcoe, Ontario
*END UNIT WITH FINISHED WALKOUT BASEMENT* Over 2700 sq ft of finished living space!! Welcome to the highly sought after Argyle Glen community located adjacent to the beautiful Norfolk Golf & Country Club! Don't miss out on this spacious bungalow condo with a double car garage and lovely front porch! The open concept layout and large windows allows for a bright and spacious main living area. The front bedroom can be used for a bedroom or office with convenient access to the 4pc ensuite bathroom. The kitchen features upgraded granite countertops, high end stainless steel appliances and a large walk-in pantry - a chef's dream! The living and dining room have plenty of natural light, 9'' ceilings and garden doors to a large composite deck. Walk out to your private deck overlooking the Lynn Valley Trail and mature trees. Enjoy the views of nature in your own backyard oasis with electronic awning and natural gas hook up for your barbeque. The large primary bedroom has a walk-in closet and an ensuite with 4pc bathroom and upgraded tile in shower. Finishing off the main floor is a laundry room with plenty of storage off the double car garage for your convenience. The lower level of this walkout basement has plenty of space for family & guests featuring a large rec room with a gas fireplace, spacious 3rd bedroom, and 4pc bathroom completing the lower level. Big bright windows and garden doors to your backyard offer plenty of natural light and are truly an added bonus! Enjoy condo living and don't worry about grass cutting or snow removal! This pristine home will not last long so make sure to book your showing today! (id:59646)
176 Church Street W
Elmira, Ontario
Imagine having over 1.5 acres and still be close enough to walk to school! This lot is more than 600 ft. deep and backs to the Elmira Golf Course. Some of the lot is wooded offering lots of privacy and room to roam. The detached heated shop (gas furnace) is a rare find and there's a covered area to store all your 'toys' as well as garage parking for your vehicle. If you have an RV or things to store, this is the property for you! Enjoy your morning coffee on the covered side porch (w/composite floor). Convenient main floor mudroom/laundry as well as a 2 pc. washroom. The four level backsplit offers a huge dining area (24'6 long) with lots of windows (facing south) and is open to the kitchen with lovely hickory cabinetry. There's also an island with quartz countertop for extra seating. The cozy family room has a gas fireplace & cathedral ceiling. The main level is carpet free. Upstairs are three bedrooms and 2 bathrooms (3 pc. ensuite). The lower level features a spacious rec room/games room as well as an office. The lower level offers lots of storage. Most windows, siding & doors were replaced about 10 yrs. ago. The side porch was added in 2023. Extra insulation. Outside there's a huge composite deck (approx. 20' x 60') which surrounds the above ground pool (w/gas heater). What a great yard for summer entertaining. Three storage sheds. Book your private showing today! (id:59646)
108 Garment Street Unit# 713
Kitchener, Ontario
Affordable living is here. This unit has 511 sq ft of indoor living space and a fantastic layout with plenty of space that includes private outdoor balcony (additional 45 sq ft). $15k was spent in upgrades including frameless glass shower, Silestone countertops, Arabesque Mosaic tile backsplash, brushed gold kitchen faucet, vinyl plank flooring throughout (carpet free), 36 slow close cabinets, and upgraded kitchen/bath lighting fixtures. South facing unit with views of the surrounding green area, Victoria Park and Kitchener with commercial space across giving evening and weekend privacy! This unit comes along with 1 garage parking space. Want to leave the car at home? You will be just steps away from the Light Rail Train system and steps away from the GO train station with access into Toronto which will make commuting a breeze! You are close to shopping, cafes, restaurants and bars. Close to the Innovation Centre, Google, U of W School of Pharmacy and McMaster's Medical School, KPMG (Glovebox), Deloitte, and much more. Take a walk to the Historic Victoria Park which even has a skating rink in the winter months, and also an outdoor gym and splash pad and more. The Amenities in the building include a Gym, Co-Working Space, Media and Party Room, a Lovely Rooftop Garden and Bike Storage. A pool, outdoor yoga space, basketball court and doggy play area offer outdoor activity space on the elevated terrace - want to kick back and relax? There is also outdoor lounge and bbq area where you can relax and enjoy the view. Victoria Park is home to various festivals, events, water activities in warmer months, the Museum, and the Kitchener Market with fresh, locally grown products. Condo fees include everything but hydro - including internet adding to the affordability - don't rent own today! (id:59646)
806 Westmount Road W
Kitchener, Ontario
Welcome to 806 Westmount Rd W, a beautiful 4-bedroom, 3.5-bath home nestled in the desirable Westmount area of Kitchener-Waterloo. Ideally located just minutes from Uptown Waterloo and downtown Kitchener, with easy access to Highway 8, this home offers unparalleled convenience for commuters and families alike. Step inside to a bright and airy main floor that welcomes you with a spacious living room to the left and a formal dining room perfect for hosting. The dining area seamlessly flows into a beautifully updated kitchen, featuring a large island with seating, stainless steel appliances, and ample storage. Recent updates include new kitchen windows and a slider (2023) that fill the space with natural light. A cozy breakfast nook overlooks the backyard, with sliding doors leading out to a large deck, ideal for entertaining. The main floor also includes a convenient 2-piece bath, updated in 2023 with a new vanity, toilet, and window, a home office with a new side office window (2023), and a family room just off the kitchen. The home boasts several improvements: the roof was replaced in 2020, front bedroom windows were updated in 2020, and the second-floor main bathroom received a new toilet and countertop in 2023, with a shower upgrade and new taps nearing completion. The second-floor washing machine was installed in 2021, and a new basement 3-piece bath was completed in 2024. Additionally, the rear yard has been completely re-sodded (2024), providing a beautiful outdoor space for relaxation and recreation. Don't miss your opportunity to view this stunning home. Book your showing today! (id:59646)
533 Dundas Street
Woodstock, Ontario
Downtown Store Front, available immediately. Close proximity to an array of restaurants, financial institutions and other retail stores. Favourable C5 zoning allows for wide range of business options, serviced by public transit, street parking and close proximity to public lots. Large and bright open retail space with unbeatable location. (id:59646)













