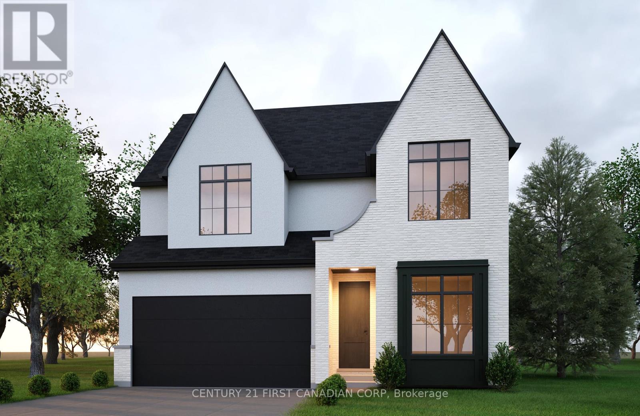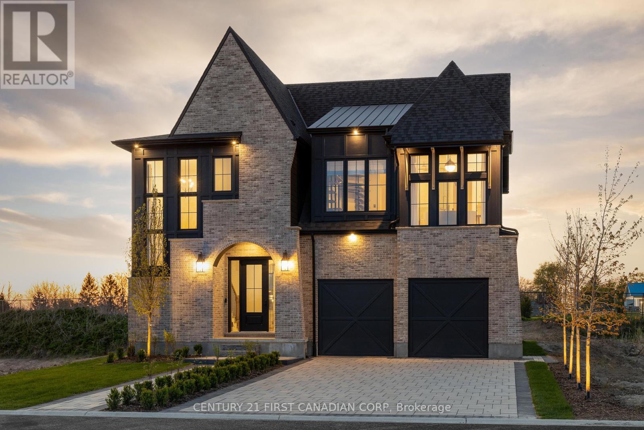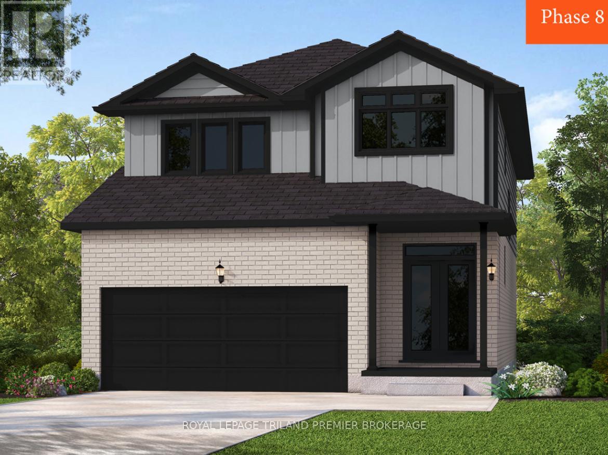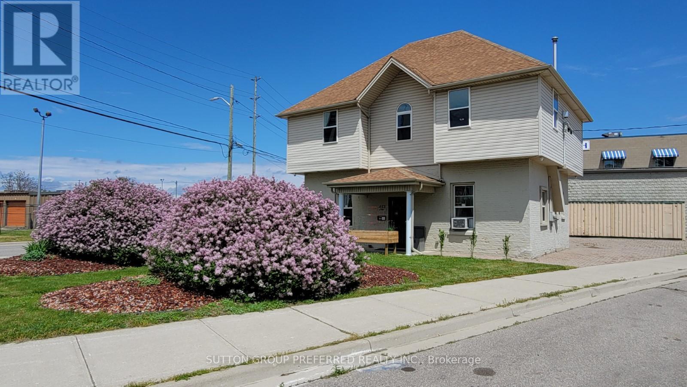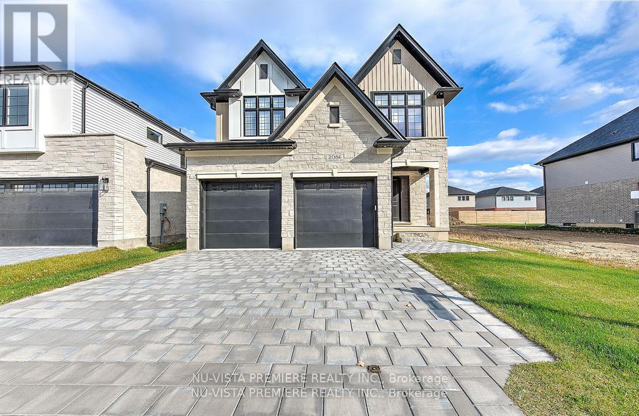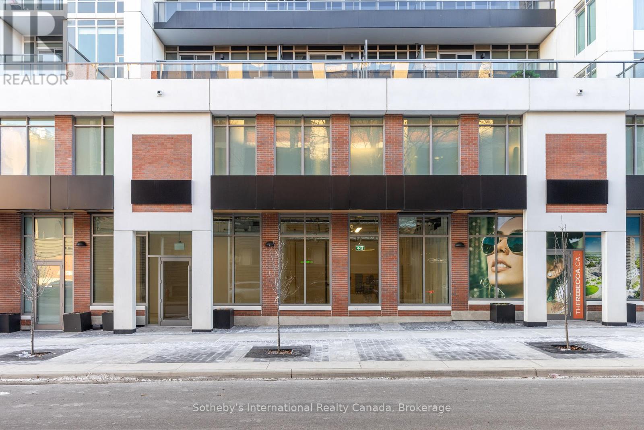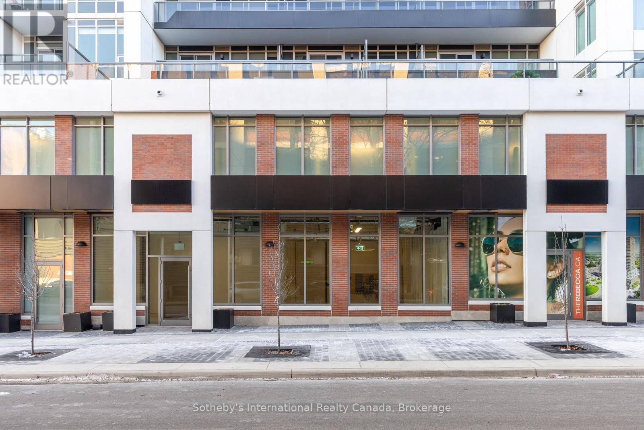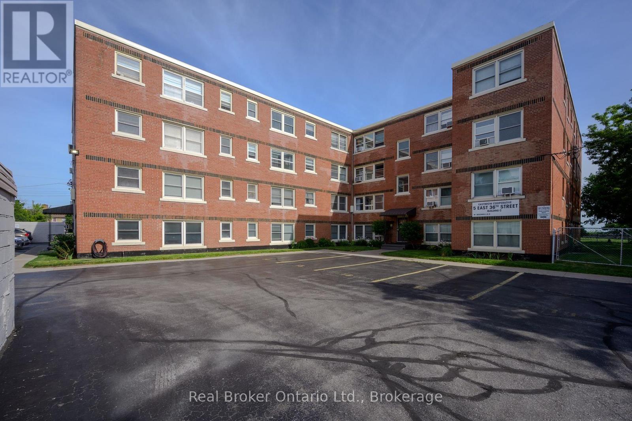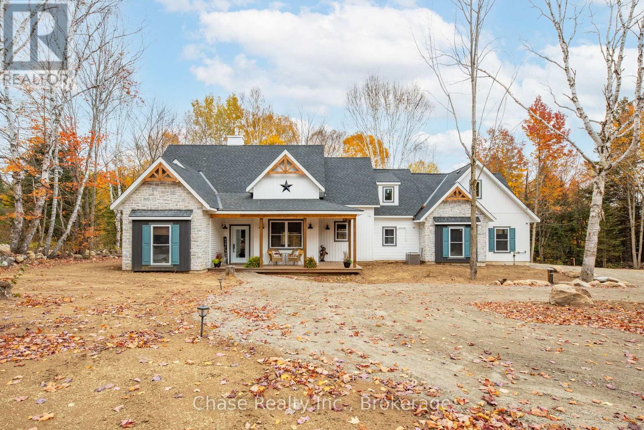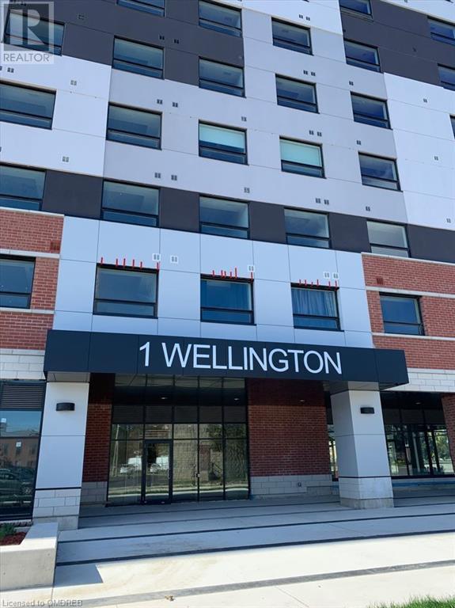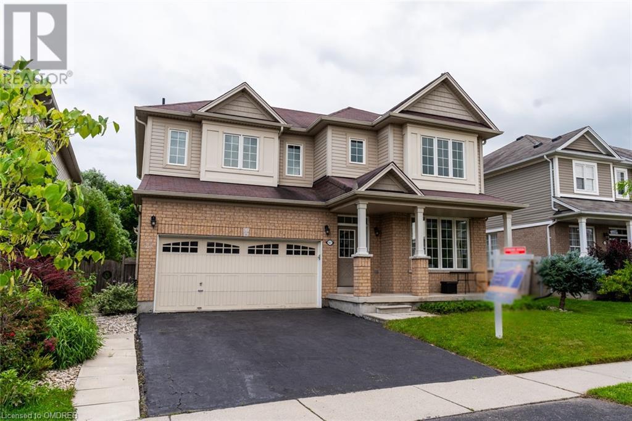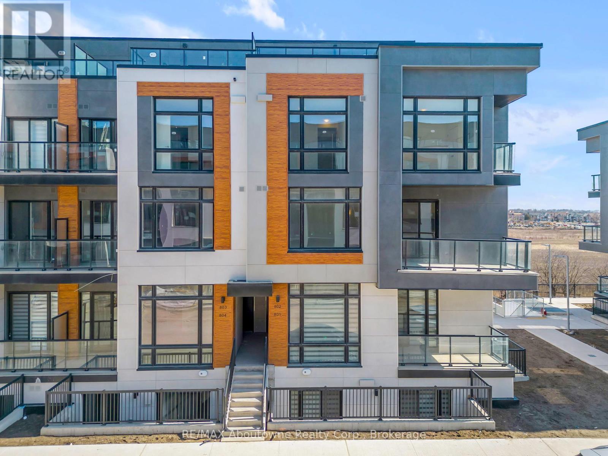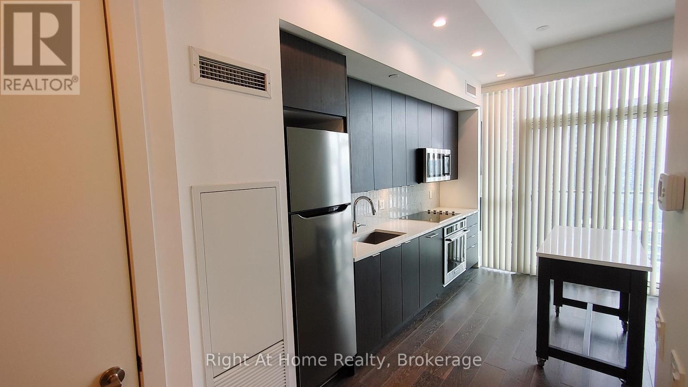3767 Old Dexter Line
Central Elgin, Ontario
Located on the south side of Old Dexter Line with 6.4 acres and fronting on Lake Erie. One floor metal sided warehouse built on a concrete slab consisting of 4,488 square feet with a recently completed three piece washroom. Property is zoned OS1 and is classified as Hazard and is regulated by the Kettle Creek Conservation Authority. Zoning will only permit farm related uses. Zoning information and conservation map showing the location of the building available upon request (id:59646)
Lot 74 Liberty Crossing
London, Ontario
Londons Fabulous NEW Subdivision LIBERTY CROSSING Located in the Coveted SOUTH! This Fabulous 4 bedroom TO BE BUILT , 2 Storey Home ( known as the BELLEVIEW Elevation A ) Features 2482 Sq Ft PLUS 102 Sq Ft Open To Below PLUS an ADDITIONAL 866 Sq ft of Quality Finishes Throughout! Total approx OVER 3400 Sq Ft!! **NOTE** SEPARATE SIDE ENTRANCE to Finished Lower Level! 9 Foot Ceilings on Main Floor! 2 storey Foyer- Choice of Granite or Quartz Countertops- Customized Kitchen with Premium Cabinetry- Hardwood Floors throughout Main Level & Second Level Hallway- - Convenient 2nd Level Laundry . 3 FULL BATHS on 2nd level! Great SOUTH Location!!- Close to Several Popular Amenities! Easy Access to the 401 & 402!Experience the Difference and Quality Built by: WILLOW BRIDGE HOMES (id:59646)
Lot 76 Liberty Crossing
London, Ontario
London's Fabulous NEW Subdivision "LIBERTY CROSSING Located in the Coveted SOUTH TO BE BUILT -This Fabulous 4 bedroom , 2 Storey Home ( known as the DEER RIDGE 11 ) Features 2026 Sq Ft of Quality Finishes Throughout! 9 Foot Ceilings on Main Floor! Choice of Granite or Quartz Countertops- Customized Kitchen with Premium Cabinetry-Hardwood Floors throughout Main Level & Second Level Hallway- - Convenient 2nd Level Laundry .Great SOUTH Location!!- Close to Several Popular Amenities! Easy Access to the 401 & 402!Experience the Difference and Quality Built by: WILLOW BRIDGE HOMES (id:59646)
1203 Honeywood Drive
London, Ontario
**BRAND NEW STAINLESS STEEL APPLIANCES INCLUDED *(Reach out to Listing Agent for buyer promotion) .TO BE BUILT- the ICON From Origin Homes. Full walk-out lot property with RAVINEWOODED. proudly situated in South East London's newest development, Jackson Meadows. This icon model is an embodiment of luxury, showcasing high-end features and thoughtful upgrades throughout. The separate entrance leading to abasement. Boasting a generous 2488 sqft, The Origin offers 4 bedrooms and 3.5 bathrooms. Inside, the home is adorned with luxurious finishes and features that elevate the living experience. High gloss cabinets, quartz countertops and backsplashes, soft-close cabinets, a sleek linear fireplace, pot lighting and much more. COME AND SEE WHAT THIS INCREDIBLE HOME HAS TO OFFER. ** This is a linked property.** (id:59646)
9400 County Road 42
Lakeshore, Ontario
Unique opportunity to acquire a significant holding located in Lakeshore, Windsor in Essex County. 35,000 SF of finished buildings *2 located on 20.6 acres. The 23,400sf structure (building 2) has undergone extensive renovations in 2021 to include 'Clean ceiling system' meeting the standard for safe pharma or food production with high end security systems, card swipe, epoxy floors/paint, HVAC upgrade, and interior finished office space. The second structure (building 1) with 11,900 sf including finished office area. Zoned A27 and currently operating as a mulch production facility. Included in the 20.6 acres is an undeveloped portion of vacant land, approximately 6.45 acres. (id:59646)
Lot 32 Upper West Avenue
London, Ontario
Introducing The Doyle, our latest model that combines modern elegance with unbeatable value. This stunning home offers 4 spacious bedrooms and 2.5 luxurious baths, perfect for families seeking comfort and style. Enjoy Royal Oaks premium features including 9-foot ceilings on the main level, 8-foot ceilings on the upper level, quartz countertops throughout, hardwood spanning the entire main level and large windows adding an open and airy feel throughout the home. Thoughtfully designed floor plan with ample space for relaxation and entertainment. Featuring a desirable walkout lot, offering easy access to outdoor spaces and beautiful views. Choose from two distinct elevations to personalize your homes exterior to your taste. Nestled in the highly desirable Warbler Woods community, known for its excellent schools, extensive walking trails, and a wealth of nearby amenities. Experience the perfect blend of luxury and convenience with the Doyle. Your dream home awaits! Photos are from a previous model for illustrative purposes. Each model differs in design and client selections. Elevation may include upgrades not included in the standards. (id:59646)
2166 Linkway Boulevard
London, Ontario
TO BE BUILT! Dream do come true with this gorgeous home that combines modern elegance with exquisite design. The eye-catching exterior boasts a captivating mix of brick and hardie board, creating a seamless transition that exudes a contemporary feel. Step inside and be greeted by the grandeur of 9-foot ceilings on the main floor, offering a sense of openness and spaciousness. The interior is adorned with large windows throughout, adding a touch of sophistication and creating a seamless connection with the exterior design. The heart of the home, the kitchen, is a culinary enthusiast's dream. It showcases a stunning cathedral-style window spanning 15 feet high, allowing an abundance of natural light to flood the main floor. The kitchen also offers a dream pantry with ample storage, including a separate food preparation area complete with a window and sink. The quartz island sprawling an impressive 10 feet, offers an abundance of space for culinary creations, casual dining, and entertaining guests. Escape to the outdoors through an oversized patio door leading you to thoughtfully designed covered porch, overlooking a pond. The perfect spot to unwind and enjoy the beauty of nature in privacy. Upstairs hosts all 4 bedrooms. The master suite is a true retreat, complete with a walk-in closet featuring ample shelving for organizing your wardrobe. The master bathroom is a spa-like oasis, boasting oversized windows that invite natural light and breathtaking views. Pamper yourself in the oversized soaker tub or indulge in the glass shower. This is your opportunity to actualize your dream home with the esteemed Royal Oak Homes. Located in proximity to a variety of amenities, exceptional schools, and enchanting walking trails, the lifestyle offered here is unparalleled. More plans and lots available. Photos are for illustrative purposes only. For more information on where we are developing, please visit our website. (id:59646)
2678 Bobolink Lane
London, Ontario
To be built: Sunlight Heritage Homes presents The Oxford. 2206 sq ft of expertly designed living space located in desirable Old Victoria on the Thames. Enter into the generous open concept main level featuring kitchen with quartz countertops, 36" upper cabinets with valance and crown moulding, microwave shelf, island with breakfast bar and generous walk in pantry; great room with 9' ceilings and large bright window, dinette with sliding door access to the backyard; mudroom and convenient main floor 2-piece bathroom. The upper level includes 4 spacious bedrooms including primary suite with walk in closet and 5- piece ensuite with double sinks, tiled shower and soaker tub; laundry room and main bathroom. Bright look-out basement. Other standard inclusions: Laminate flooring throughout main level (except bathroom), 5' patio slider, 9' ceilings on main level, bathroom rough-in in basement, central vac R/I, drywalled garage, 2 pot lights above island and more! Other lots and plans to choose from. Photos are from model home and may show upgraded items. ONE YEAR CLOSING AVAILABLE! (id:59646)
453 Bathurst Street
London, Ontario
Located in nearby heart of downtown London. This solid brick duplex (currently) is a turn-key operation rebuilt approximately 20 years ago. 2 units upper and lower. Approx 700sqft each, two-bed individual heating systems, tenant pays own utilities (heat, light, water) all separate meters. Parking allows for approximately 4 cars, each with separate driveway entrances. No shared common area. Built past current standards at the time of construction Foam insulation throughout, double brick, 2x6 construction, sound deadening, all fire coded and licensed through the city (licenses provided) separate entrance with commercial steel doors, main floor unit has custom wrought iron screen door. Each unit has gas stand-alone fireplaces that heat the unit with electric baseboard backups. Security cameras system installed monitored through app. Could be covered to single-use again with inside access to both floorsThis is a perfect opportunity to have a small business and still have an income to cover bills. Live in or retain current tenants.The new owner will assume new tenants at the time of closing.Take note of the Zoning Description in Docs. Many Uses under the BDC (35)H13Business District Commercial Area View Doc for rent Roll. Do not go direct. L/A will coordinate with tenants (id:59646)
15 - 1080 Upperpoint Avenue
London, Ontario
Welcome to the epitome of contemporary condominium living with The Whispering Pines meticulously crafted 1,470 sq. ft. residence by Sifton. This two-bedroom condo invites you into a world of open-concept elegance, starting with a warm welcome from the large front porch. Inside, discover a thoughtfully designed layout featuring two spacious bedrooms, two full baths, main-floor laundry, and a seamlessly integrated dining, kitchen, and great room living area. A cozy gas fire place takes center stage, creating a focal point for relaxation, complemented by windows on either side offering picturesque views of the backyard. Whispering Pine embodies maintenance-free, one-floor living within a brand-new, vibrant lifestyle community. Residents will delight in the natural trails and forest views that surround, providing a harmonious blend ofserenity and convenience. Explore nearby entertainment, boutiques, recreation facilities, personal services, and medicalhealth providersall within easy reach. (id:59646)
2622 Heardcreek Trail
London, Ontario
TO BE BUILT: Welcome to 'The WestPoint' by Bridlewood Homes, where your dream home awaits in the sought after Fox Field subdivision. This carefully crafted property seamlessly blends efficiency and style across 2,300 Sq. Ft. of living space. The main floor boasts expansive living areas, a 2-car garage with a Den/office, while the second floor offers added convenience with 4 bedrooms, 3.5 bathrooms, and 3 walk-in closets. Situated on a spacious 40' lot, this residence provides abundant room for both indoor comfort and outdoor enjoyment. With quality finishes throughout and flexible budget options to personalize your home, every detail is tailored to meet your needs. There is also a side door access leading to a potential in-law suite! MODEL HOMES AVAILABLE TO VIEW! CONTACT LISTING AGENTS FOR ADDITIONAL INFORMATION! (id:59646)
C-04 - 212 King William Street
Hamilton (Beasley), Ontario
Client RemarksLocated in the landmark KiWi Condo building in the heart of Downtown Hamilton. This ground floor retail unit with 10' ceilings and an abundance of natural light, enjoys an additional 205 square feet of exclusive use patio. With the energy of King Street, across from the Aquarius Theatre, and steps to the vibrant bars and restaurants of King William Street, this commercial retail space can be the preferred destination for the 260 residential owners who reside in the KiWi condo. This is a shell unit, ready for a new owner. Featuring 60amp 3 phase 600-Volt service provided with disconnect switch. Rough-in plumbing with drain sleeve provided (2 drains located per plan). Capped 3/4" waterline complete with shut off valve and separate check meter, suspended below ceiling. Unit maintenance fee calculated on total area of 1,445 square feet inclusive of Unit Gross Area (1,184sf), Exclusive Use Patio (205 sf), and proportionate share of Commercial Common Area Garbage Room (56sf) (id:59646)
C04 - 212 King William Street
Hamilton (Beasley), Ontario
Located in the landmark KiWi Condo building in the heart of Downtown Hamilton. This ground floor retail unit with 10 ceilings and an abundance of natural light, enjoys an additional 205 square feet of exclusive use patio. With the energy of King street, across from the Aquarius Theatre, and steps to the vibrant bars and restaurants of King William Street, this commercial retail space can be the preferred destination for the 260 residential owners who reside in the KiWi condo. This is a shell unit, ready for the next owner. Featuring 60 amp 3 phase 600-Volt service provided with disconnect switch. Rough-in plumbing with drain sleeve provided (2 drains-located as per plan). Capped waterline complete with shut off valve and separate check meter, suspended below ceiling. Total Rentable Area is 1,445 square feet, inclusive of Unit Gross Area (1184sf), Exclusive Use Patio(205sf), and proportionate share of Commercial Common Area Garbage Room (56sf) (id:59646)
94 Smokey Hollow Place
Hamilton (Waterdown), Ontario
Exquisite 6-Bedroom Home of Luxury Living! Nestled on a quiet court and backing onto serene green space, this stunning 6-bedroom home offers 4,597 sq. ft. of elegant living space. Featuring soaring 10' ceilings, this residence boasts a main-level bedroom with an ensuite, perfect for guests or multi-generational living. The second-floor primary suite is a true retreat, showcasing his-and-hers walk-in closets and an oversized spa-like ensuite. Beautiful hardwood flooring flows throughout, complementing the bright and spacious eat-in kitchen with a large island and ample storageideal for entertaining. The inviting family room features a cozy gas fireplace and an open-concept design. Additional highlights include a Butlers Pantry leading to the grand dining room, a separate living room, a private home office/den, upper-level laundry, and a double-car garage. Don't miss this exceptional opportunity. AAA tenants only! (id:59646)
205c - 5 East 36th Street
Hamilton (Raleigh), Ontario
Discover incredible million dollar cityscape views, from this coveted second-floor, 2-bedroom suite filled with natural light. Situated in a convenient mountain neighbourhood, you're just steps away from the trendy shops on Concession St. and the picturesque Mountain Brow trails. The large living and dining area offers spectacular views of Hamilton, Lake Ontario, and even Toronto. The kitchen is designed for functionality with ample cabinetry. The spacious primary bedroom features incredible views, complemented by a full 4-piece bathroom and a second bedroom. The Eastbrow Cooperative's private grounds are meticulously maintained, with beautiful gardens and a fenced yard offering easy access to walking and biking paths. With excellent transit connections and all amenities close by, surface and garage parking are also available. Don't miss out--book your showing today! (id:59646)
18 Oak Street
Kawartha Lakes (Fenelon Falls), Ontario
Rare Legal 5-Plex in the Heart of Fenelon Falls with 3 Vacant Units! Located on historic Oak Street overlooking the Locks, this grand 5-Unit building is a prime investment opportunity with Five 1-Bedroom Units and over $150K in recent upgrades. Three VACANT fully furnished units allow you to set your own rents, making it ideal for short or long-term tenants. Spanning over 3300sf, the property features separate hydro meters, six parking spaces, and a master key system with smart locks for seamless management. Recent renovations include new kitchens, baths, and modern finishes, with Units 1, 4, and 5 fully updated and furnished.With a current estimated annual income of $77,000, this property delivers strong cash flow and equity growth.Tenants pay their own electric heat and hydro, keeping utilities low. Upgrades include a new roof (2014), updated windows, 20-year plumbing, and new heat pumps installed in 2023 for Units 4 and 5, complementing the existing electric baseboard heating. Coin laundry is available in the basement for additional income.Situated steps from downtown Fenelon Falls, this property boasts stunning views of the Trent-Severn Locks and is close to all major amenities. Clean Phase 1 ESA (2021) available. Financials available upon request. (id:59646)
681 Doe Lake Road
Armour, Ontario
Discover the essence of living at this beautifully crafted home nestled amongst the landscapes of Katrine, Ontario. With exquisite attention to quality and an array of premier amenities, this property offers a refined lifestyle for those seeking comfort and tranquility. This home greets you with a majestic covered front porch the perfect spot to enjoy a quiet morning coffee or unwind after a day's activities. Step inside to find a spacious, carefully designed interior featuring three bedrooms, each a cozy escape from daily life. The primary bedroom stands out with a custom-designed walk-in closet, providing ample space for all your essentials. This home boasts a total of four bathrooms, including a full bathroom in the bonus room located above the garage, ensuring privacy and convenience for family and guests alike. The heart of the home, the kitchen, dazzles with pristine quartz countertops and top-notch appliances. For those who appreciate fine craftsmanship, the property includes a massive 1200 square foot unfinished shop with a two-piece roughed in bathroom and roughed in radiant in-floor heating a blank canvas for your projects or business endeavours. Additionally, the 564 square foot attached garage features radiant in-floor heating, a rare luxury that adds a touch of comfort during the colder seasons.Outdoor living is elevated with a private, tree-lined lot that ensures peace and privacy. There is also a rough-in for driveway lighting that promises to enhance the landscape's beauty and functionality after dusk. Situated in a tranquil neighbourhood, the home is just minutes away from Doe Lake Municipal Park, where nature's bounty is on full display. Enjoy easy access to nearby Huntsville and Burk's Falls, with all the necessary conveniences and recreational opportunities you could wish for. (id:59646)
308 - 1 Wellington Street
Brantford, Ontario
Motivated Seller! Absolutely Beautiful Brand New And Rare 3Bed, 2Bath Corner Unit Condo With Abundance Of Natural Lighting Is Sure To Impress! All 3 Rooms Are Very Spacious And Can Be Easy Used As Play Room Or Recreational Space. Comes With 1 underground Parking, 9' Foot Ceilings, And Many Upgrades. Open Concept Floor Plan With Laminate Throughout. Modern Spacious Kitchen With Brand New Stainless Steel Appliances. This Sought after Condo In Desired Downtown Location With Steps Away From The Go Train Station, Laurier University, Conestoga College, YMCA, Harmony And Market Square, And Many Restaurants And Parks. Don't Forget To Include Amenities Like A Gym, A Lovely Rooftop Garden, And A Party Room. Don't Delay, Book Your Showing Today. (id:59646)
157 Hunter Way
Brantford, Ontario
Welcome to 157 Hunter Way! This charming and spacious 4-bedroom home featuring a breathtaking private backyard oasis, perfect for relaxation and entertainment. Enjoy an abundance of natural sunlight throughout the house, creating a warm and inviting atmosphere. Conveniently located near top-rated schools and beautiful parks, this home offers both comfort and convenience for families. Don't miss the opportunity to make this your dream home! (id:59646)
2707 - 1928 Lake Shore Boulevard W
Toronto (South Parkdale), Ontario
Welcome to 1928 Lake Shore, Unit 2707. Featuring beautiful floor to ceiling windows and stunning views of the lake shore, this 1 Bed + Den, 2 Bath unit boasts an open concept layout with brand new appliances and modern finishes. Nestled in the High Park-Swansea neighborhood near parks and pathways such as Humber Bay, Shores Park, the Waterfront Trail and High Park to name a few. (id:59646)
1901 - 2093 Fairview Street
Burlington (Freeman), Ontario
Step into the lap of luxury at the Paradigm Condominium Community, ideally located just steps from Fairview GO and minutes from Burlington's vibrant downtown, Lakeshore, top restaurants, and shopping! Commuting is a breeze with easy access to the QEW and 403. This stunning 1-bed, 1-bath condo is the perfect place to call home. Featuring an open-concept living area, a sleek kitchen with crisp white cabinetry, a breakfast bar, quartz countertops, a stylish backsplash, and high-end Euro-style stainless steel appliances, including a built-in oven and cooktop. The large kitchen island makes for a chef's dream! Gorgeous laminate flooring runs throughout the space, while the spacious, sun-soaked bedroom offers a walk-in closet for your convenience. Enjoy the oversized balcony, ideal for relaxing or entertaining. Plus, your unit is just a short walk from the second-level indoor garage parking, with 1 locker included for added storage.The building offers a deluxe range of amenities to enhance your lifestyle: an all-season indoor pool, basketball court, indoor gym, outdoor fitness area, theatre room, kids playroom, multiple party rooms, guest suites, a spa, and a spacious outdoor terrace with lounge seating. Pet owners will love the dog wash stations, and theres ample underground visitor parking and BBQ areas for those sunny days. Dont miss out on this opportunity to live in style and comfort! (id:59646)
Th810 - 3 Steckley House Lane
Richmond Hill, Ontario
Discover the allure of contemporary living in this newly constructed 3-bedroom condo townhouse in Elgin Mills, ideally situated in sought-after Richmond Hill. This Upper Model Townhouse offers a luxurious lifestyle with southern exposure, featuring 1,664 sqft indoors and an additional 630 sqft of outdoor space. The main floor, comprising the kitchen, living room, and dining room, welcomes you with impressive 10ft ceilings. A culinary haven awaits in the open-concept kitchen, adorned with a stylish island and quartz Arctic Sand countertops. Complemented by two walk-out balconies and a generous 29x16 ft private rooftop terrace equipped with an outdoor gas line for convenient BBQ hookups. Convenience is key, with proximity to Richmond Green Park, public transit, schools, recreation facilities, Walmart, & Costco an ideal urban address on Bayview Ave. Benefit from the prime location's quick access to Hwy 404 and the Richmond Hill GO Train station. *EXTRA* 1 parking space and 1 locker. (id:59646)
Uph03 - 38 Iannuzzi Street
Toronto (Waterfront Communities), Ontario
RARE Luxury Upper Penthouse Studio Suite with amazing, clear Southwest views of the waterfront and city.Conveniently located in the heart of the Fort York community, just steps away from the waterfront, parks, Liberty Village and major attractions: Scotiabank Arena, Roger's Centre (Skydome), CN Tower, CNE, Ontario Place, and much more! Close to the Financial and Entertainment District, Restaurants, Shopping and Public Transit. Superb amenities include Fitness Facility, Lobby Cafe, Theatre Lounge,Billiards Lounge, Party Room, Guest Suites, Outdoor Terrace/Courtyard with Bocci Ball, Putting Green, BBQ's and Cabanas, Visitor Parking and 24 Hours Concierge/Security Services. Upgraded Penthouse with bright open concept design, smooth 10 Foot Ceilings, large full private balcony, floor to ceiling windows w/patio door, designer kitchen with stone counters, marble back-splash and elegant premium dark cabinetry,integrated S/S Appliances including Cooktop, Built-In Oven, Built-In Microwave with Vent Hood, Built-In Dishwasher, Fridge, stacked Washer and Dryer . Eat on moveable Kitchen Island. Beautiful window coverings offering complete privacy! Luxury bathroom with heated marble flooring.Dark engineered hardwood flooring throughout. Freshly painted and move-in ready! ONE PARKING SPOT INCLUDED! (id:59646)
79 Concession 3
Wilsonville, Ontario
Opportunities like this are rare! Discover your dream home – a breathtaking 2,000 sq ft bungalow set on 12 picturesque acres in the heart of Norfolk. This property is a true gem, featuring a detached 52ft x 40ft garage/workshop with a charming 1-bedroom, 2-bath accessory dwelling unit with laundry, ideal for guests or extended family. Step into the main house and be greeted by an expansive open-concept area that seamlessly combines the kitchen, living room, and dining area – a perfect setting for entertaining. The gourmet kitchen is a chef’s delight, boasting ample storage, a hidden walk-in pantry, and a grand island. The luxurious primary bedroom is your private retreat, featuring a spa-like bathroom and a spacious walk-in closet. Two additional well-appointed bedrooms, two more stylish bathrooms, and a convenient main floor laundry complete the main level. The fully framed basement is designed for versatility, including 1 more bedroom, a finished bathroom, a large rec room, and an enormous utility room with another laundry hookup. The basement also offers a walk-up to the heated garage for added convenience. Outside, enjoy the serene beauty of the covered front porch, the inviting covered back deck, and a huge concrete patio with hot tub – perfect for relaxation and outdoor gatherings. The detached garage is equipped with heated floors and features a beautifully designed accessory unit with in-suite laundry, two bathrooms, a modern kitchen, a cozy living room, a generously sized bedroom, and a covered rear deck. This property includes approximately 2.5 acres cleared for the house and buildings, while the remaining land is pristine bushland – ideal for creating trails and embracing nature. Fall in love with your private oasis and the endless possibilities it offers. Don’t miss this extraordinary opportunity to own a newly built dream home (2022), on a stunning property and make this enchanting estate yours! (id:59646)






